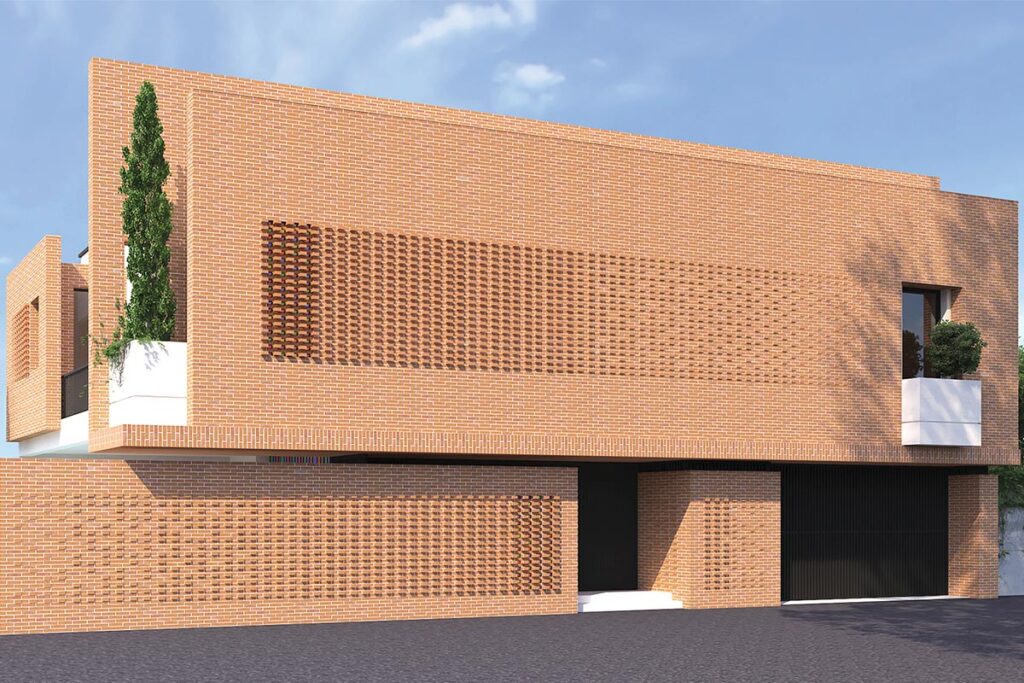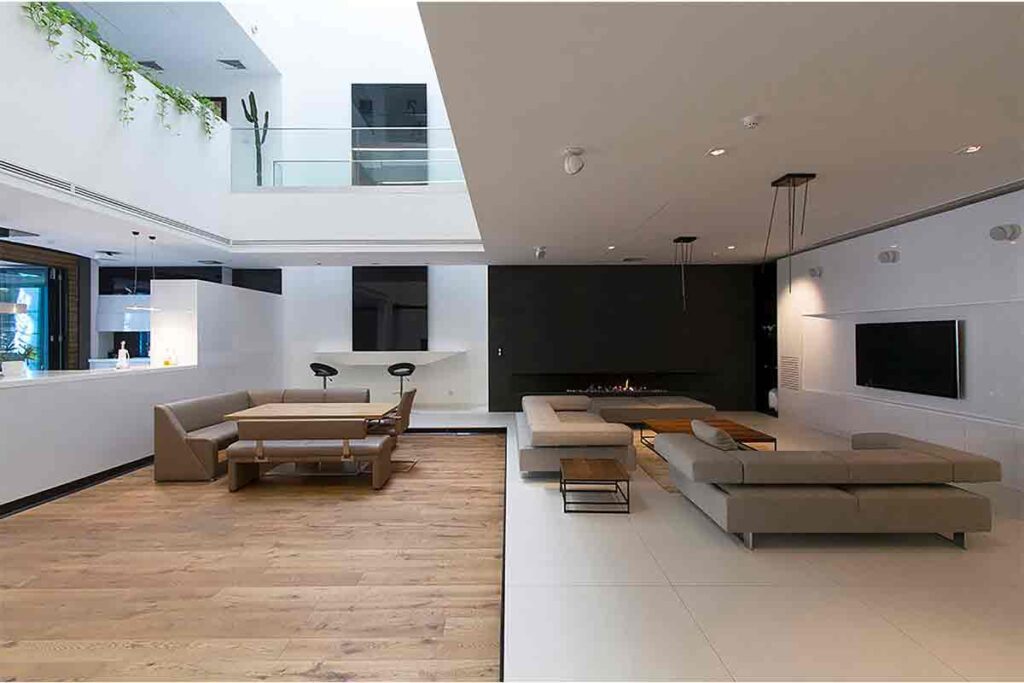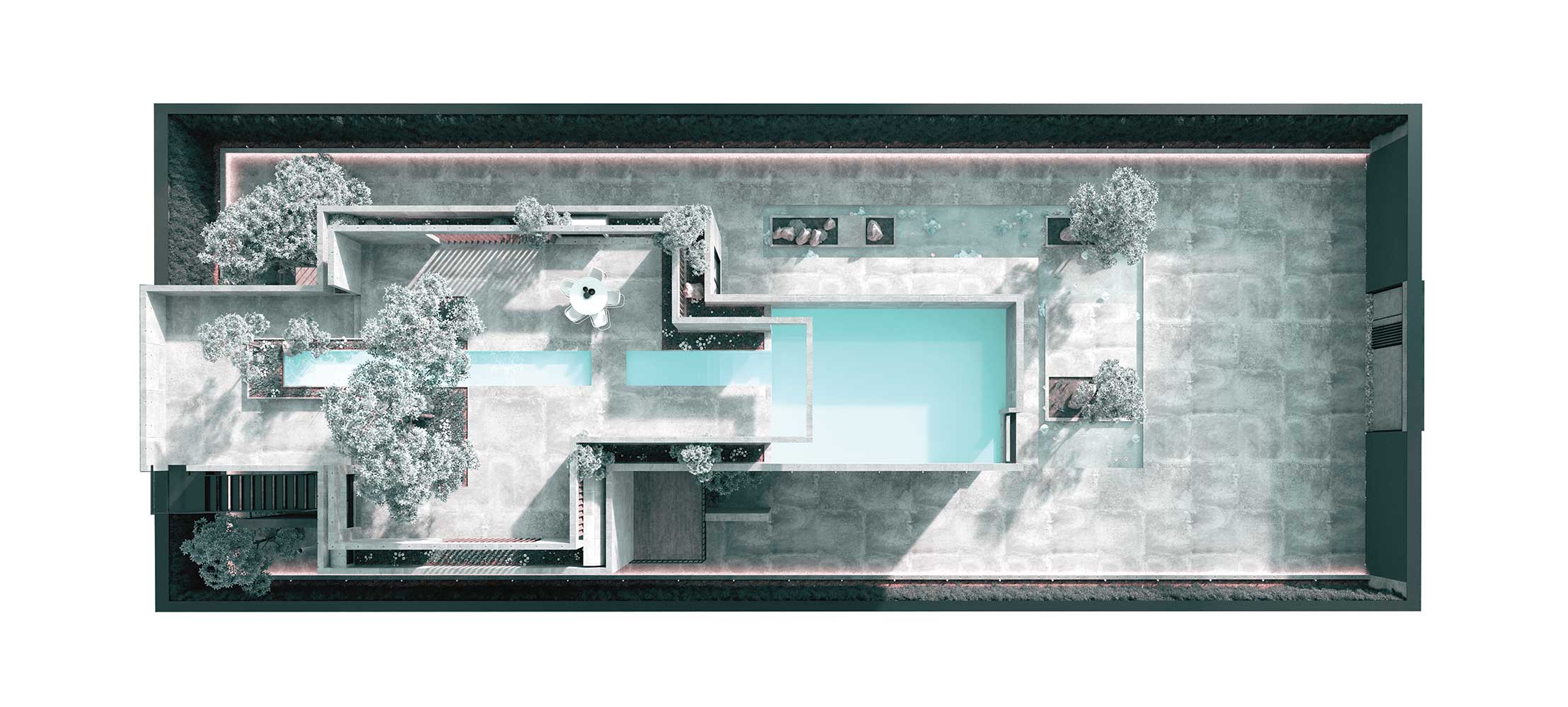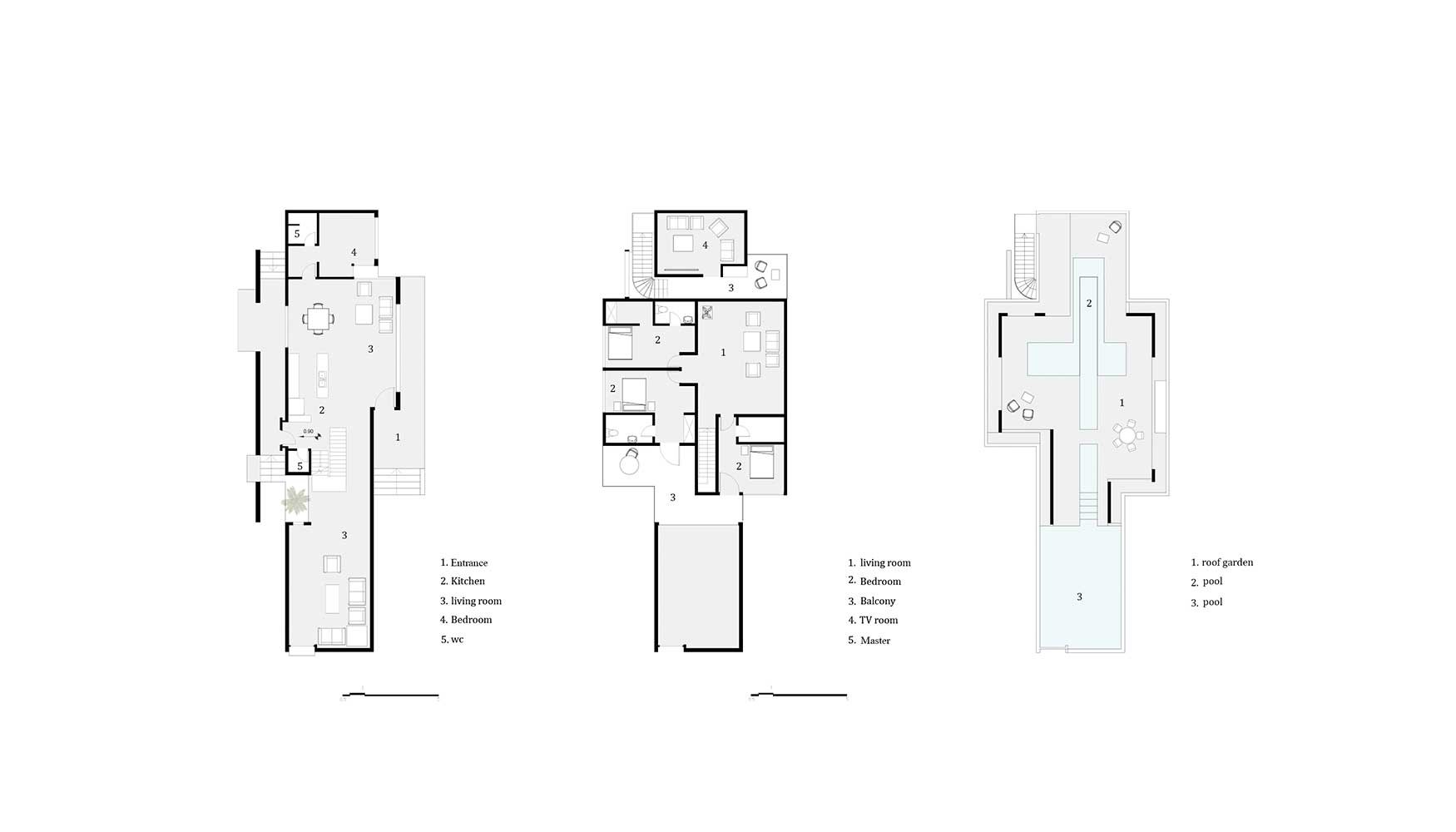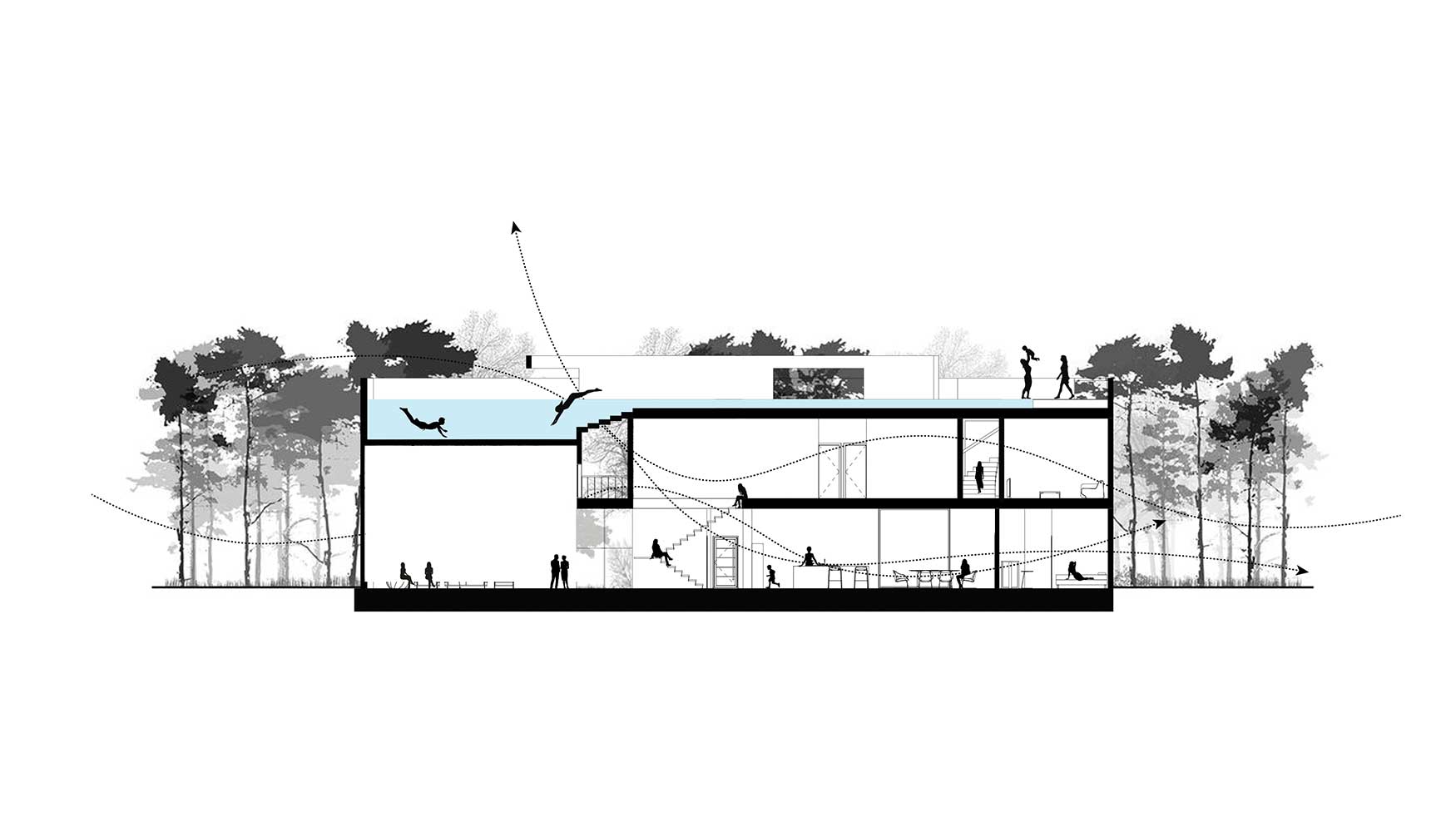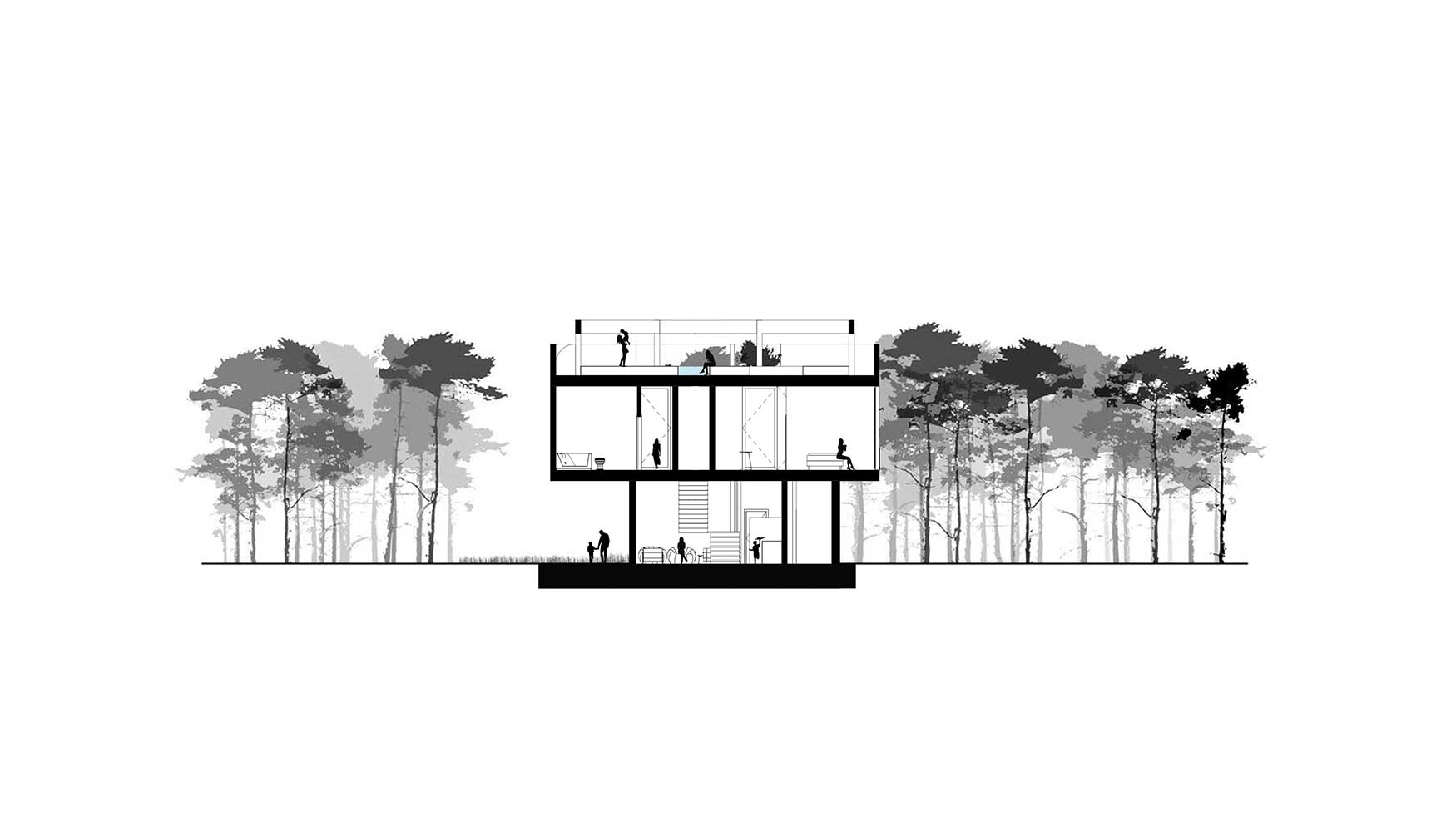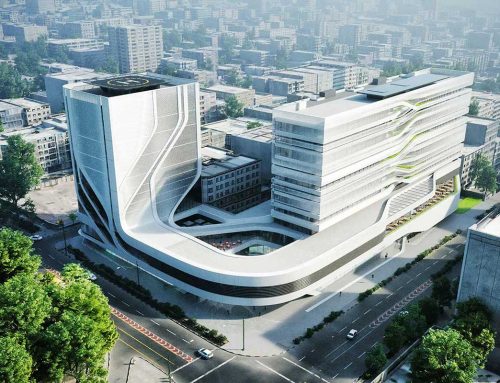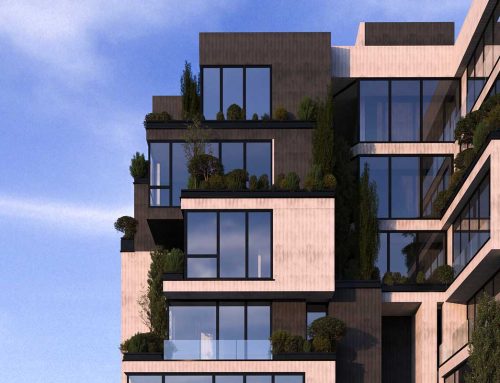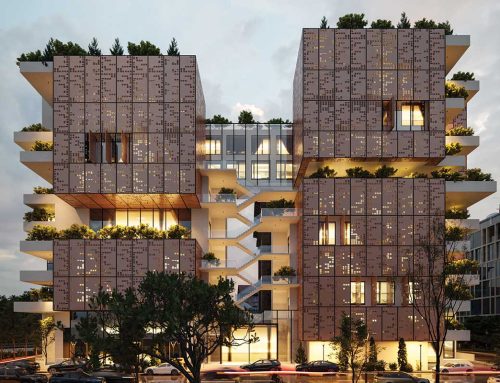ویلا ترکمن ده، اثر سعید شناخته
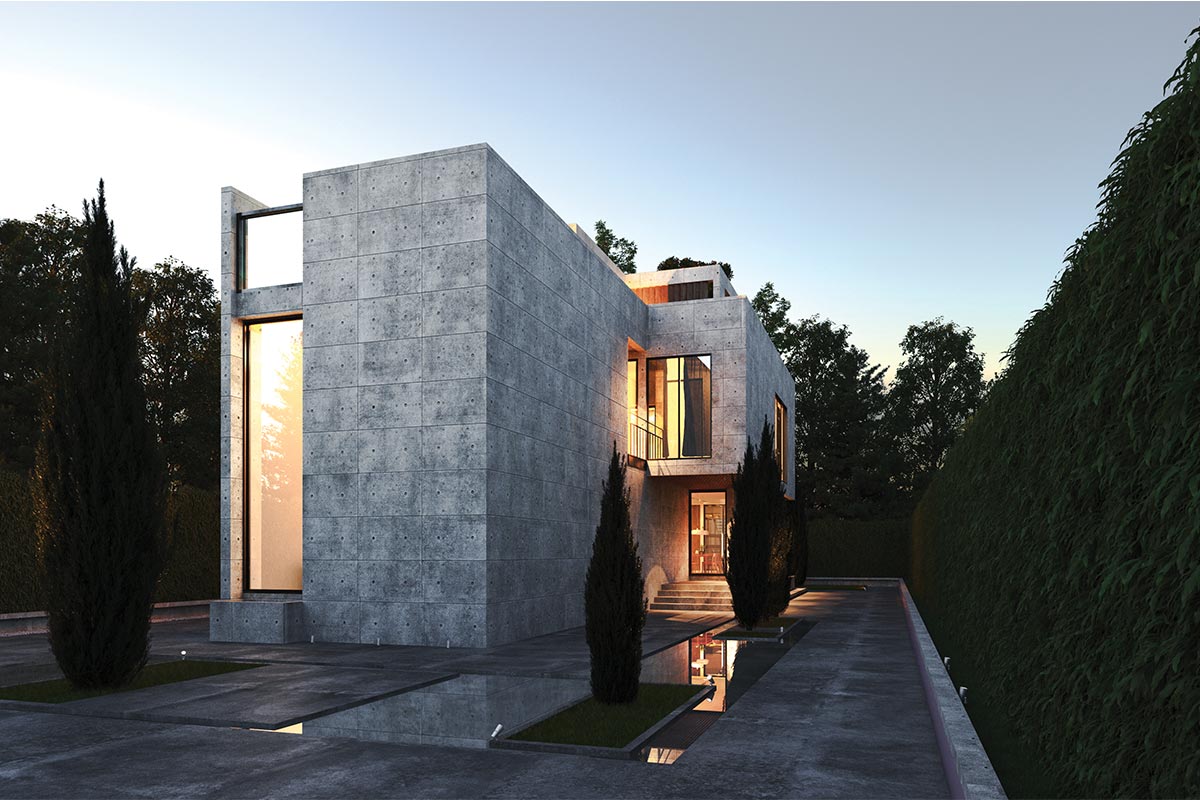
هدف این پروژه مشاهدهی آن چیزی است که در فیزیک پروژه وجود ندارد. به عبارت دیگر، کمتر به آنچه چشم میبیند اکتفا نموده و بیشتر بر روی آنچه ذهن میبیند تمرکز میکنیم تا دریابیم که معماری آن بر چه ایدههایی ممکن است دلالت داشته باشد. بنابراین «دیدن با ذهن» هدف اصلی پروژه است. پس از آن به دنبال کشف لحظهای در معماری هستیم که در آن تصدیق گذشته وجود دارد، سپس از گذشته جدا میشود و در نهایت با حدس و گمان آیندهی احتمالی پیوند میخورد. اگرچه این ساختمان خودکفا نیست، اما بر اساس فلسفهی شرقی بنا شده و به صورت مستقل درمیآید.
در ارتفاعات شمال شرق تهران، جاییکه طبیعت بکر و آرامش جایگزین آلودگی و تراکم پایتخت میشود، فرصتی را برای ساکنین پایتخت فراهم میکند تا چند روز در سال برای فراغت به این محل نقل مکان کنند. ده ترکمن روستایی است که در نزدیکی پارک ملی خجیر واقع شده است، پارکی که به عنوان یکی از مهمترین بسترهای ارزشمند گیاهی و جانوری ایران محسوب میشود. بنابراین هر عملی برای توسعهی روستا باید با توجه به معیارهای فیزیکی و جغرافیایی محل انجام شود. با الهام از الگوی باغهای ایرانی و تحولات آنها، محورهای پروژه شناخته و بنا به عنوان کوشک در محل برخورد محورها واقع شد. دو الگوی متفاوت باغ ایرانی (باغ ظرف و باغ مظروف) در دو سطح پروژه تلفیق شدهاند و یک کل واحد را تشکیل میدهند. ایجاد شباهت با معماری باغهای ایرانی به معنای تقلیل براساس ساختارهای بنیادین آن است. هدف از روف گاردن گسترده جبران مساحتی است که بنا از طبیعت موجود کاسته است. در حقیقت بستر سبز در ارتفاع تکرار شده است. خانه برای یک خانوادهی مدرن طراحی شده که در مرتفعترین سطح روستا قرار گرفته است بنابراین بازشوها بر اساس مناظر و چشماندازهای منحصربهفرد موجود شکل گرفتهاند. این طرح برای نمایش بستر کوهستانی توسعه یافته است، در حالیکه به طور همزمان از دستورالعملهای تاریخی و مدرن حاکم بر شکل و محل قرارگیری فضاها، آب و زمینها، جهت مسیر آب، استخر و انتخاب رنگ استفاده میکند. در نهایت پروژه، بهبود ذائقهی مخاطبان عمومی را مد نظر قرار میدهد. مخاطبی که با بنا به عنوان یک ساختمان بیگانهوار در روستای دهترکمن روبرو میشود.
کتاب سال معماری معاصر ایران، 1399
________________________________
نام پروژه: ویلا ترکمنده
عملکرد: مسکونی
دفتر طراحی: استدیو شناخته
معمار اصلی: سعید شناخته
همکاران طراحی: عرفان جواهری، ثمین اشراقی
طراحی و دکوراسیون داخلی: سعید شناخته
مساحت زمین-زیربنا: 1000مترمربع، 560 مترمربع
آدرس پروژه: تهران، ده ترکمن
کارفرما: آقای رمضانپور
ایمیل: saeedshenakhteh.studio@yahoo.com
اینستاگرام: saeedshenakhteh@
Torkaman Deh Villa, saeed shenakhteh
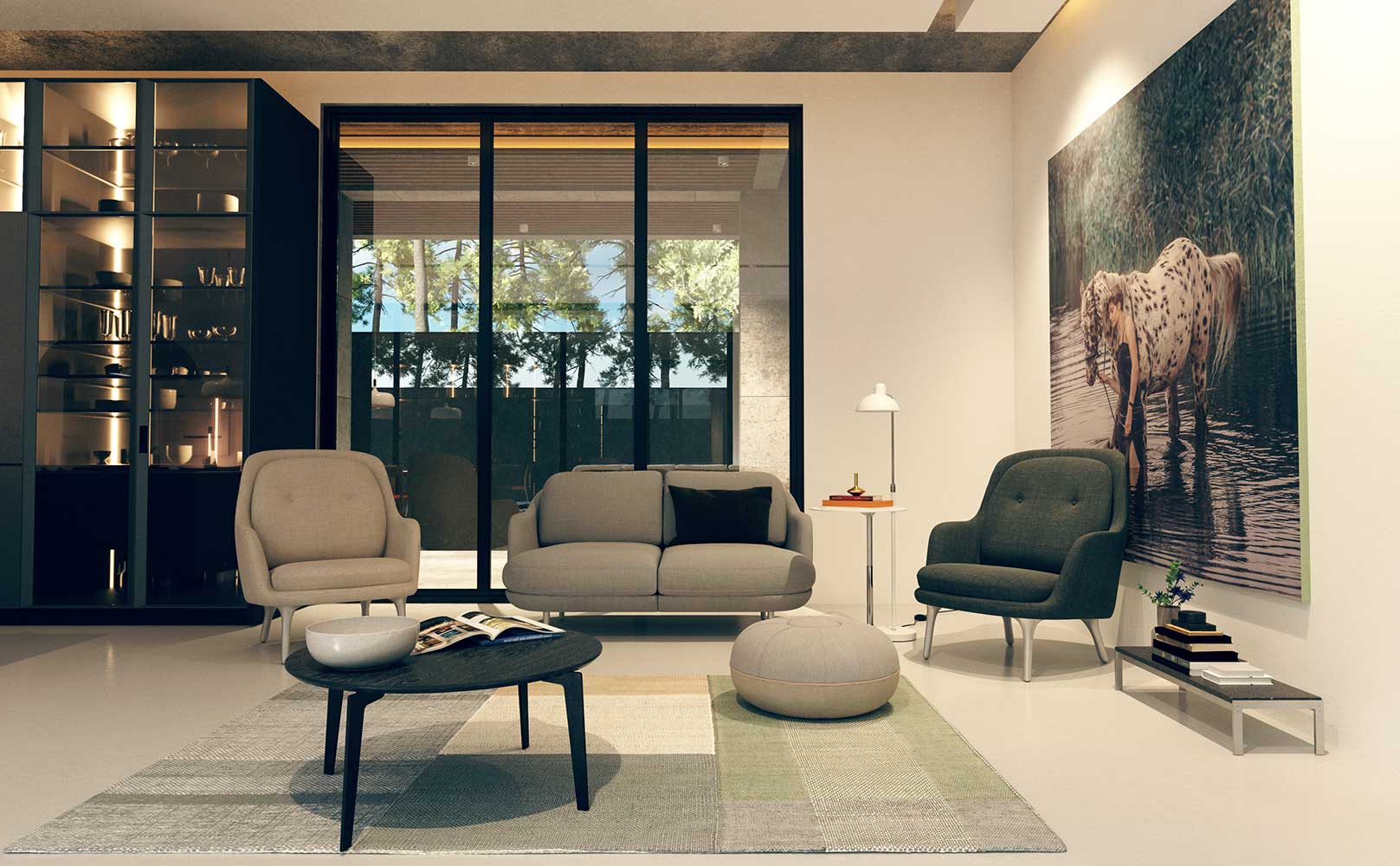
Project Name: Torkamandeh Villa \ Function: Residential \ Company: Shenakhteh studio
Lead Architect: Saeed Shenakhteh \ Design Team: Samin Eshraqi, Erfan Javaheri
Interior Design: Saeed Shenakhteh
Total Land Area: 100 Sq.m \ Area Of Construction: 560 Sq.m
Location: Deh-Torkaman, Tehran, Iran \ Client: Mr. Ramezanpour
Email: saeedshenakhteh.studio@yahoo.com
Instagram: @saeedshenakhteh
first we want to learn how to see what was not present in a building. In this project we do not want to describe what audience could actually see. Rather, we want to see what ideas were implied by what was physically present. In other words, we are less concerned about the optical, what the eye sees, and more for the visual, what the mind sees. So “seeing with the mind” is the main intention.
This project discovers a moment in architecture in which there is an acknowledgment of the past, then breaks with the past, and finally links with a speculative of possible future. Although this building is not self-sufficient, it is based on eastern philosophy and becomes an autonomous form.
Inspired by the pattern of Iranian gardens and the study of their evolution, axes have been created which pavilion have appeared as the intersection of those axes. Two different types (contain garden and content garden) for the Persian garden combined and duplicated in two levels of the project and create a whole unit as an abstract shape of the modern garden which its outward references, did not make it conditional on external factors. Creating similarities with the architecture of Iranian gardens means reduction based on its deep structure. Behold a work of architecture means to improve the public audience gusto when encounter it as an outlandish building in Torkamandeh village.
In the northeast mountains of Tehran where tranquility and pristine nature replace with pollution and congestion of capital, provides an opportunity for residents of Tehran to move to this place for leisure a few days a year, so essentially this area is sparsely populated. DehTorkaman is a village located near Khojir National Park where considered as one of the most important contexts of valuable flora and fauna. Therefore, any action for the development of the village should be done taking its physical-geographical factors into consideration. The position of the site in the topography is such that it is at the highest level to its surroundings so the openings are based on unique views. The green area is duplicated at the height and The design is developed to screen this Mountainous context, while simultaneously takes the historical and modern guidelines that govern the shape and placement of spaces, water and courts, the orientation of water path, pool and choice of colors.

