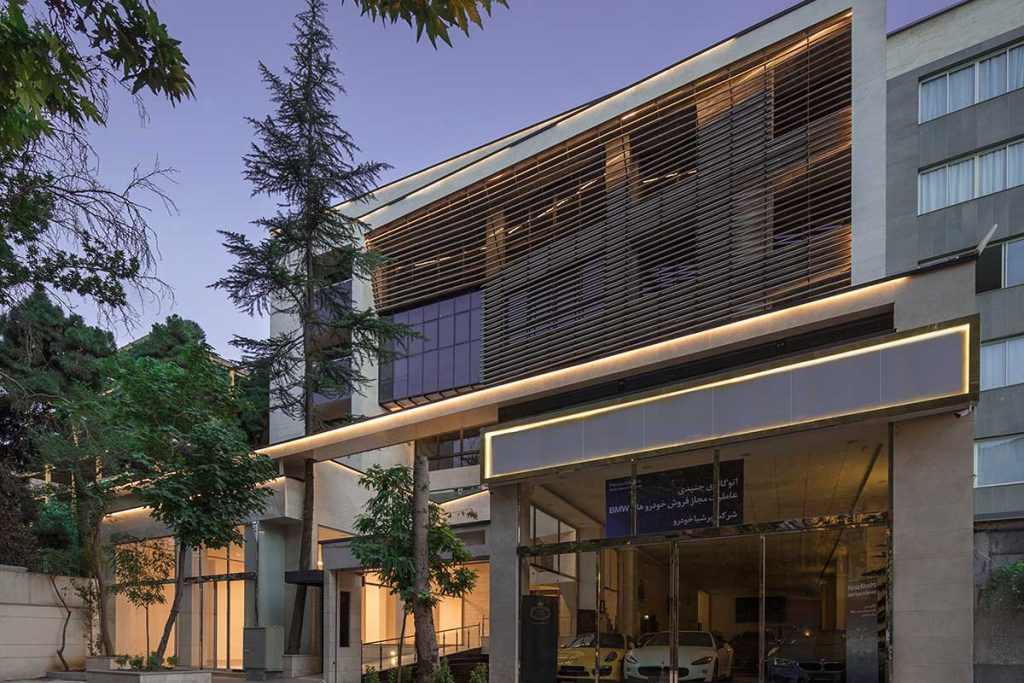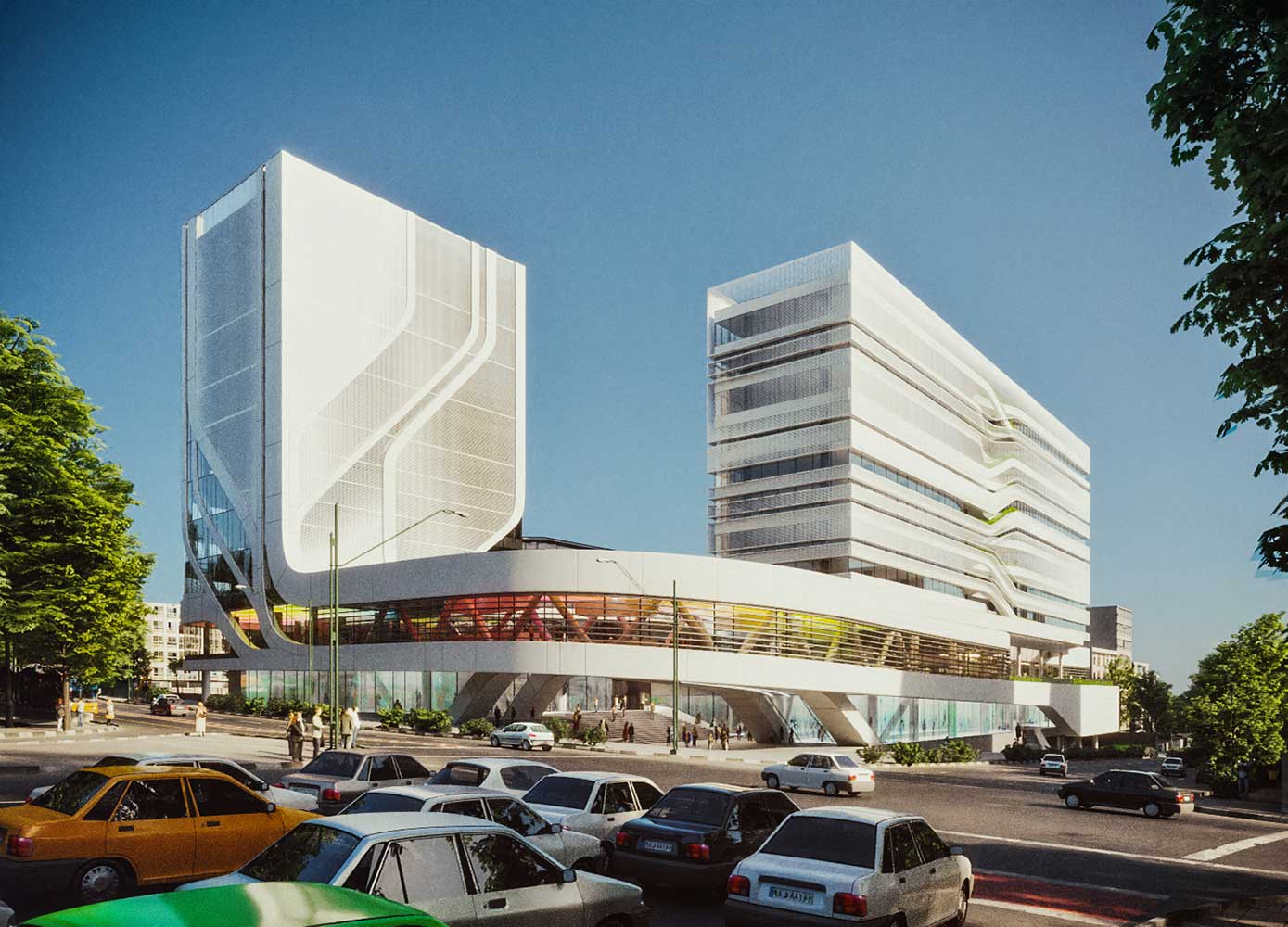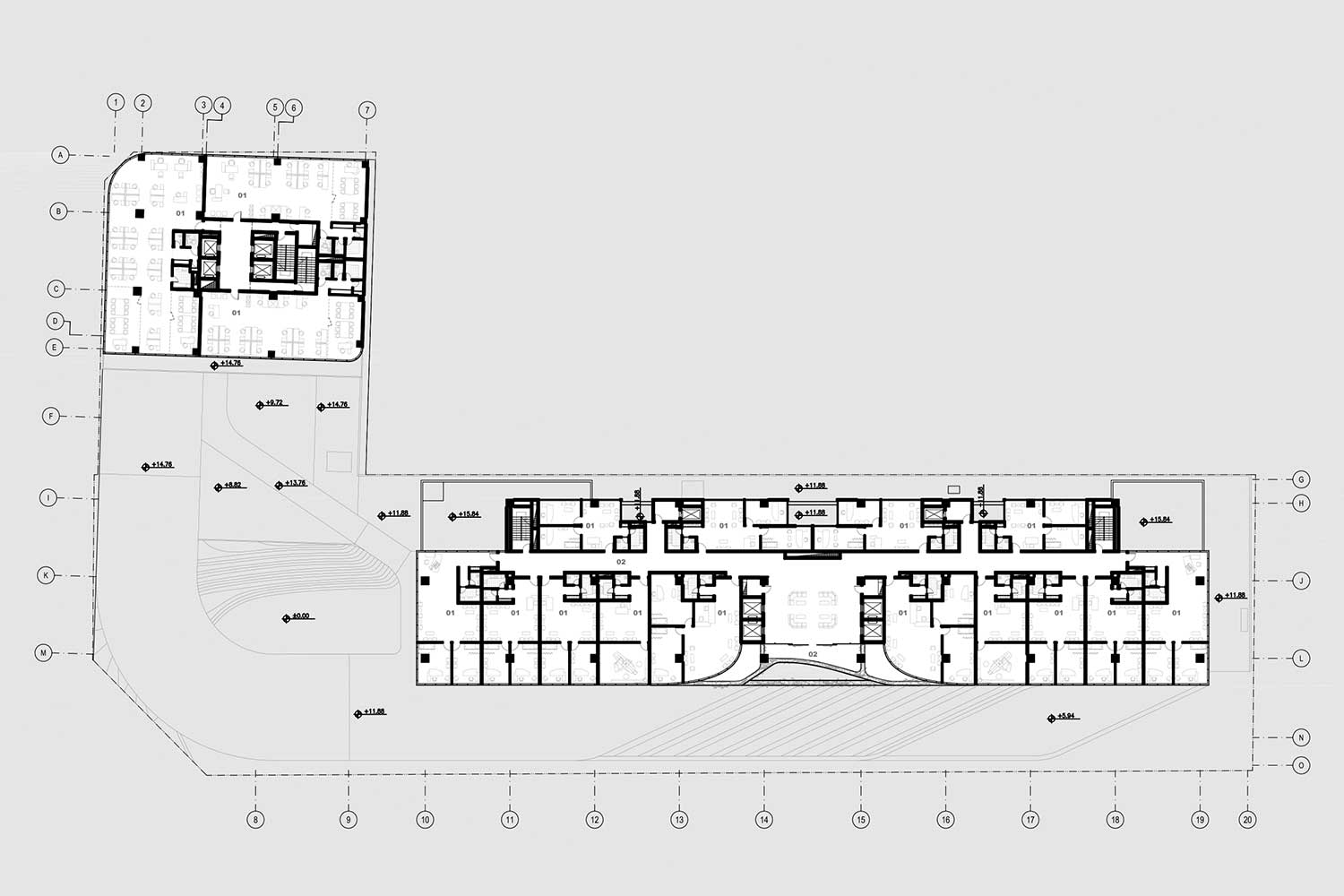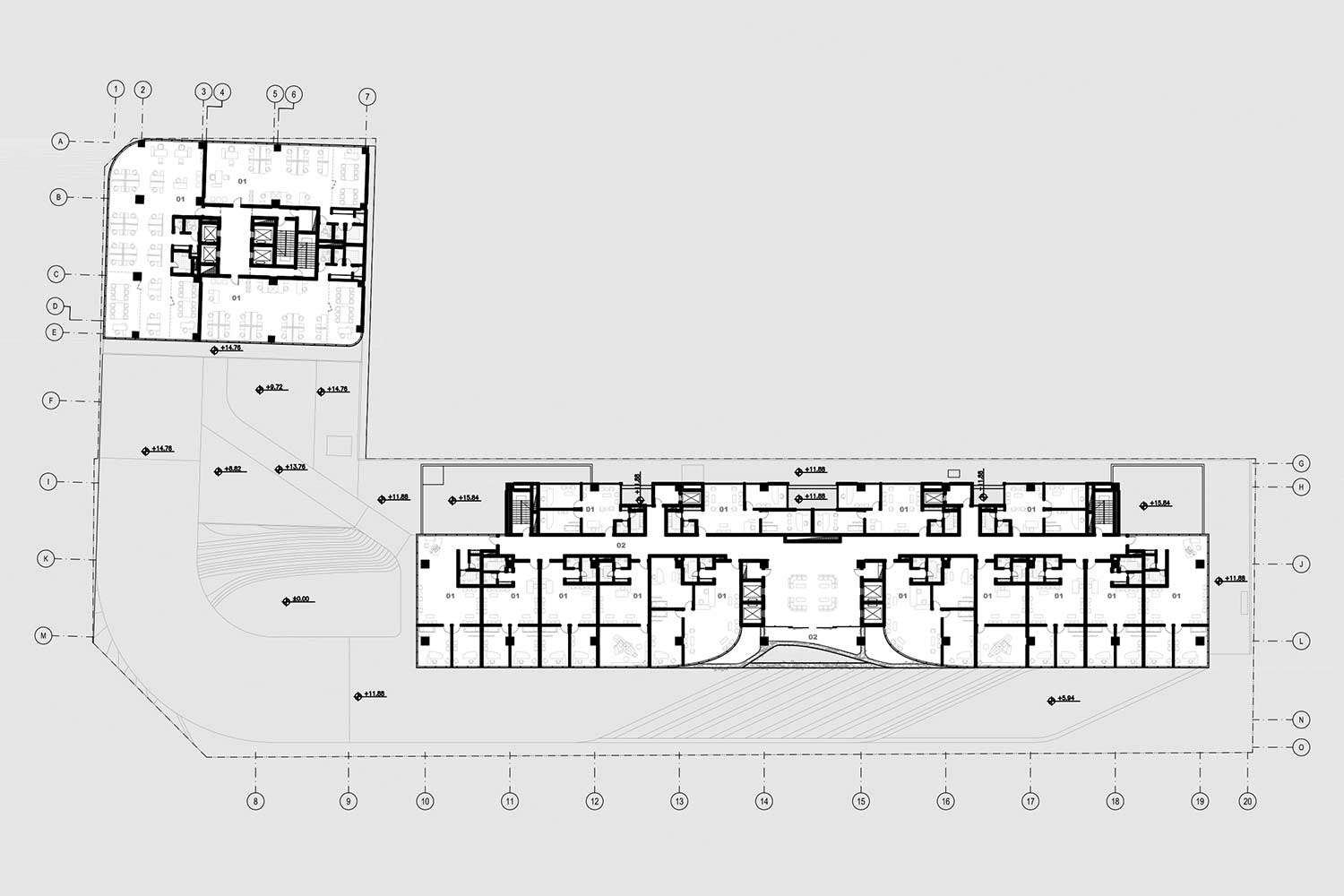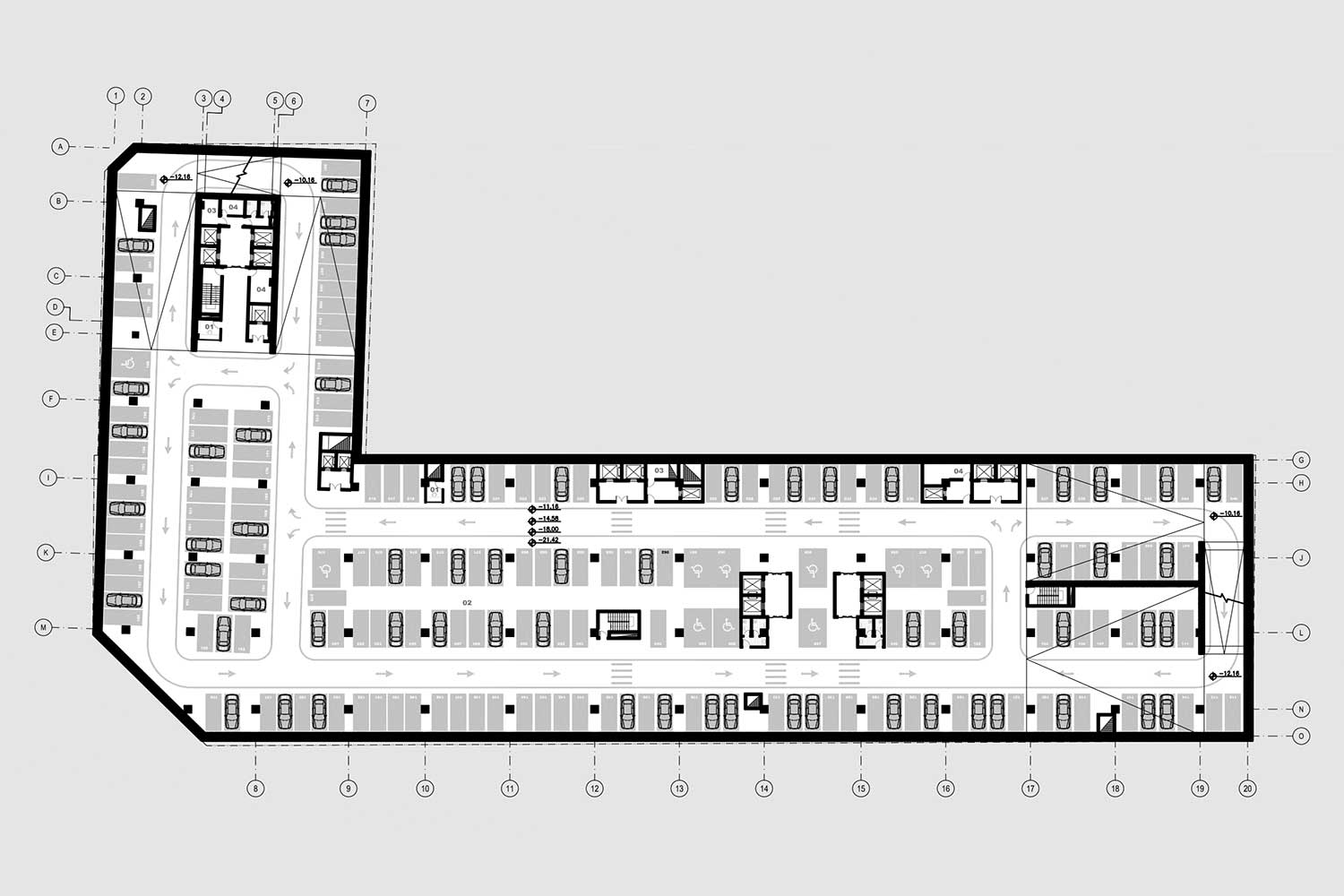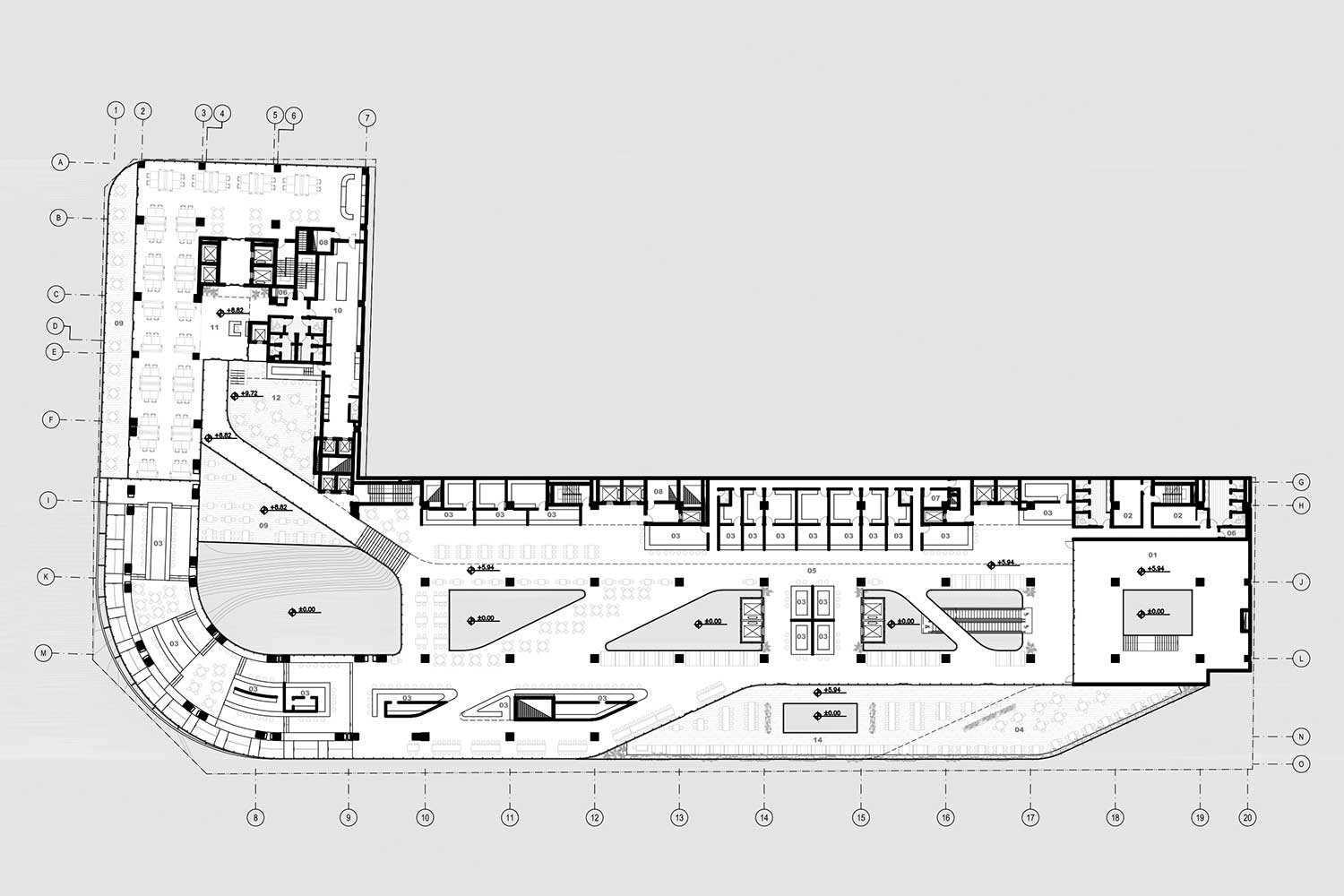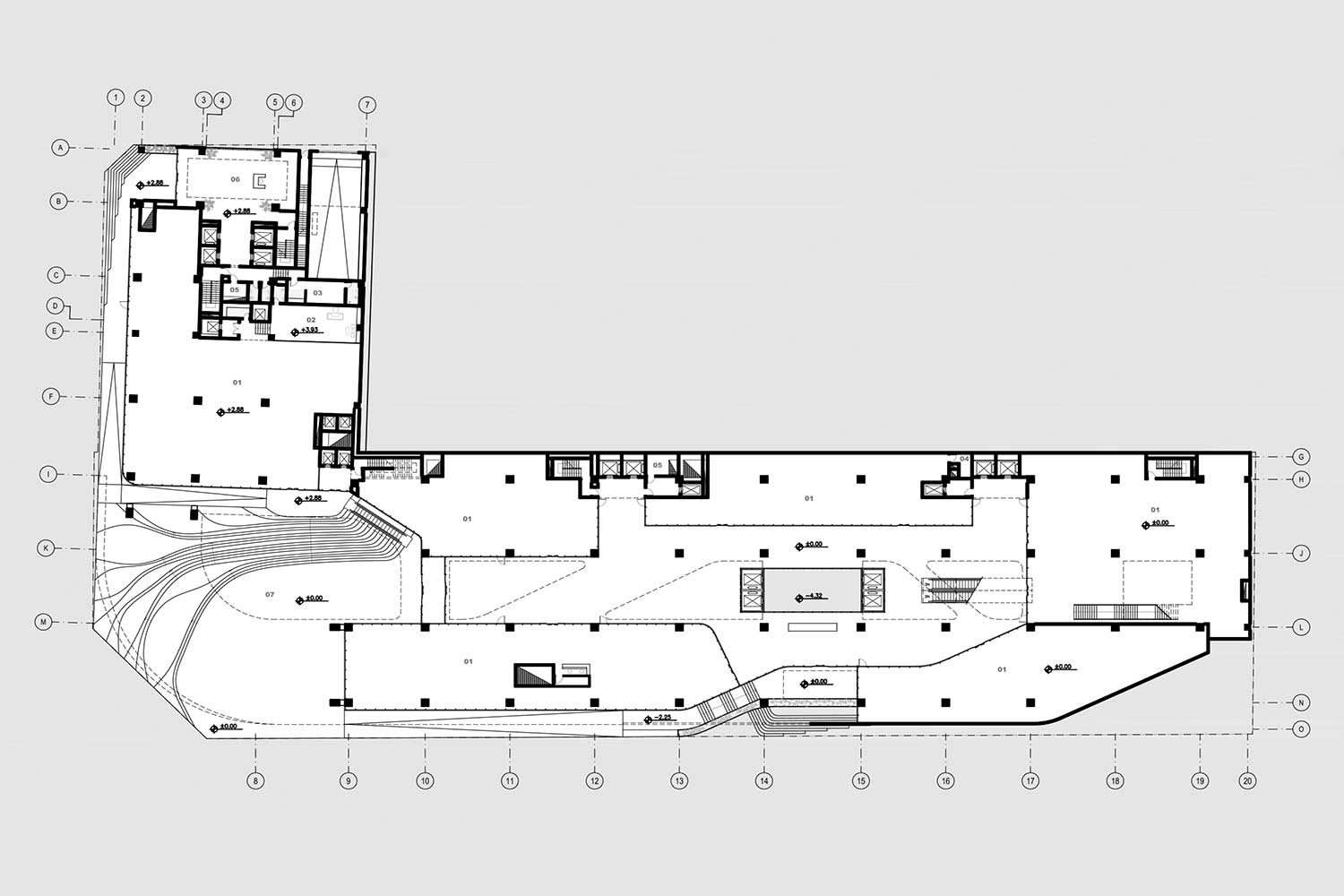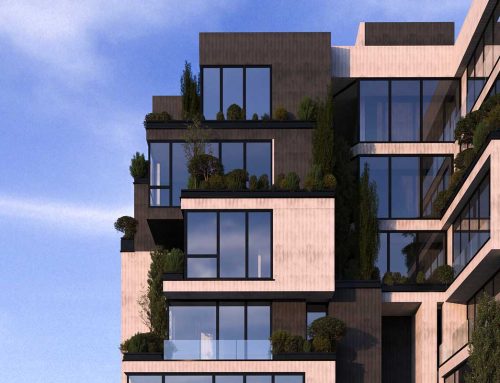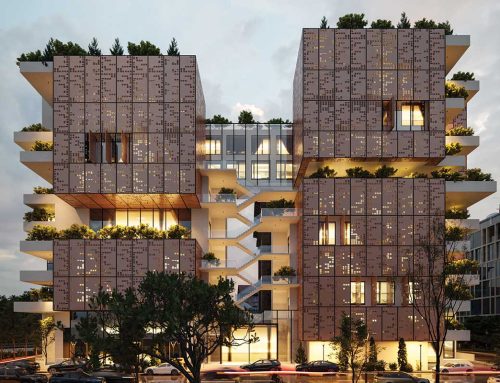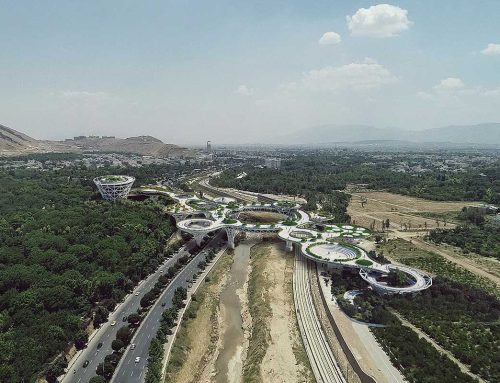مرکز تجاری-اداری اسفندیار
اثر جهانگیر صفاوردی، مریم حجت، سهند احمدیان، الهام رضائی




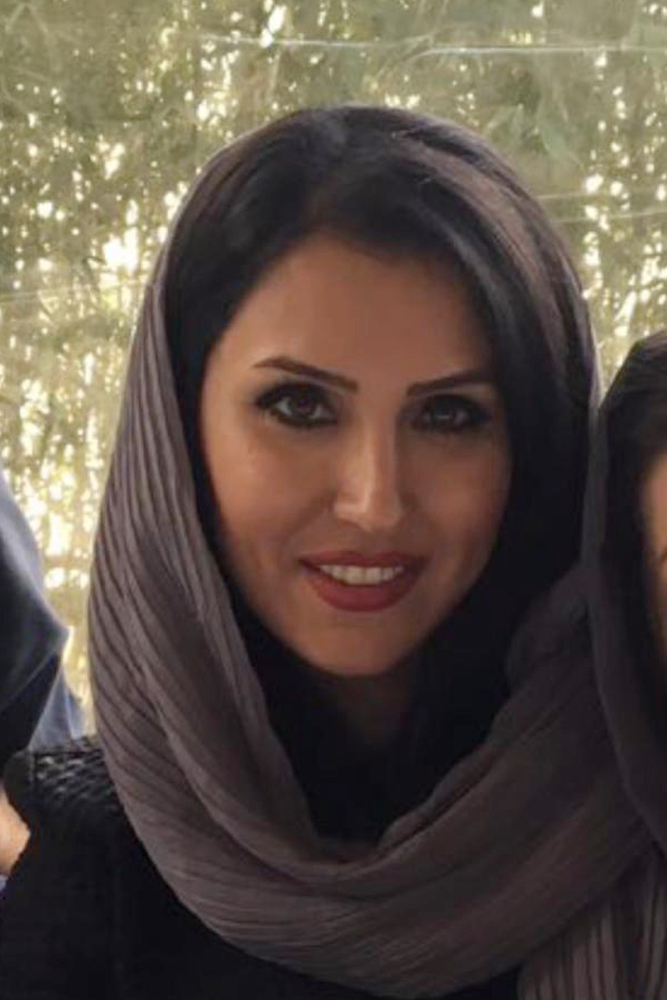
پروژهی مجموعهی تجاری-اداری اسفندیار، واقع در تقاطع خیابانهای ولیعصر، نیایش و اسفندیار، در سال 1398 توسط مهندسین مشاور آتک طراحی شده است. این مجموعه در زمینی به مساحت 7000 مترمربع با زیربنای تقریبی 80,0000 مترمربع در 11 طبقه روی زمین و 8 طبقه زیر زمین برنامهریزی شده است.
– مرکز تجاری در طبقات همکف و اول: شامل فروشگاههای بزرگ با تاکید روی ویترینهای وسیع و ارتباط با فضای شهری در طبقهی همکف و رستوران ویژه و روفگاردن در طبقهی اول.
– برج اداری جنوبی: جهت واحدهای کوچک اداری برای مراکز سلامتی و زیبایی پیشبینی شده است.
– برج اداری شمالی: جهت واحدهای اداری بزرگ برای شرکتهای فناوری پیشبینی گردیده است.
ورودی پارکینگ در حداکثر فاصلهی ممکن از تقاطع خیابانهای اصلی در نظر گرفته شده است و به صورت تماما یکطرفه طراحی گردیده که حداکثر بهرهوری استاتیک و دینامیک را دارا باشد.
ترازبندی پروژه بر اساس شیب طبیعی زمین علاوه بر امکان تامین دسترسیهای مناسب باعث کاهش ارتفاع و سایهاندازی برج جنوبی روی همسایگان شمالی شده است.
در طراحی نما سعی بر آن بوده که این بنا در کنار بیان معماری امروزی، در پیوستگی با تاریخچهی این بخش از خیابان ولیعصر به عنوان یکی از مراکز معماری مدرنیستی تعریف شود. همچنین تلاشی در راستای تقویت هویت جدید معماری ساختمانهای اداری در خیابان اسفندیار و هماهنگ با بناهای متعددی باشد که در سالهای اخیر با نمای دو پوسته و با کیفیت مناسب در این خیابان ساخته شدهاند.
نام پروژه: مرکز تجاری-اداری اسفندیار
عملکرد: مرکز تجاری-اداری
شرکت: مهندسین مشاور آتک
طراحی معماران: جهانگیر صفاوردی، مریم حجت، سهند احمدیان، الهام رضائی، مهسا مردانه
کارفرما: شرکت عمران پارس آتیه
مهندس تاسیسات: علیرضا فتاحی، بهنک خسروی
مهندس سازه: محمد کفاشیان
آدرس پروژه: تقاطع خیابانهای ولیعصر، نیایش و اسفندیار
مساحت زمین: 7000 مترمربع
زیربنا: 80,0000 مترمربع
وبسایت: www.atec-ir.com
اینستاگرام: atec_consultants
Esfandiar Commercial-Administrative Center, Jahangir Safavardi, Maryam Hojjat, Sahand Ahmadian, Elham Rezaei

Project Name: Esfandiar Commercial-Administrative Center
Function: Commercial and administrative center
Company: Atec Consultants (Design Atec)
Architects: Jahangir Safavardi, Maryam Hojjat, Sahand Ahmadian, Elham Rezaei, Mahsa Mardaneh
Client: Pars Atiyeh
Utility Engineers: Alireza Fattahi – Behank Khosravi
Structural Engineers: Mohammad Kafashian
Project Address: Intersection of Valiasr, Niayesh and Esfandiar Streets
Land Area: 7000 square meters
Infrastructure: 80,0000 square meters
Website: www.atec-ir.com
Instagram: atec_consultant
The Esfandiar business complex, located at the intersection of Valiasr, Niayesh, and Esfandiar streets, was designed by Atec in 2020. The complex is planned on an L-shaped plot of around 7000 square meters. The approximate built-up area is 80,0000 square meters on 11 floors above and 8 floors below ground level. The program consists of:
– Commercial center: Big stores on the ground floor with an emphasis on wide shop windows and direct connection to the urban area, and a food hall, a special restaurant, and a roof garden café-court on the first floor
– South Administrative Tower: Small office units planned for health and beauty centers
– North Administrative Tower: Large office units planned for tech companies
The leveling of three main components of the project, as well the as the underground parking levels, based on the natural slope of the plot, reduces the shadow cast by the southern tower on its northern neighbors, while providing level entry on the ground level to every component of the program.
The parking entrance is located at the maximum possible distance from the intersection of the main streets. The parking layout enjoys wide aisles and stalls and a one-way flow which ensures maximum static and dynamic efficiency.
The design of the façade, attempts to provide a contemporary architectural expression in continuity with the architectural history of the context, as a center of Tehran’s mid-to-late-modernist era. It is also an effort to join and strengthen the new architectural identity of the area, characterized by the many office blocks built on Esfandiar Street in recent years which incorporate double-skin facades.


