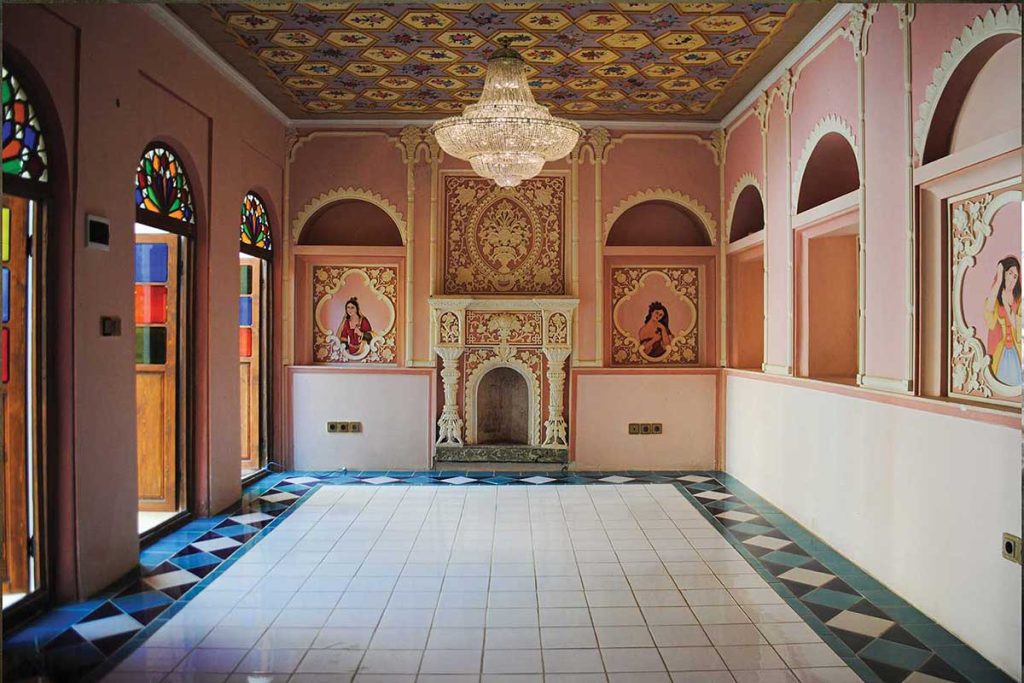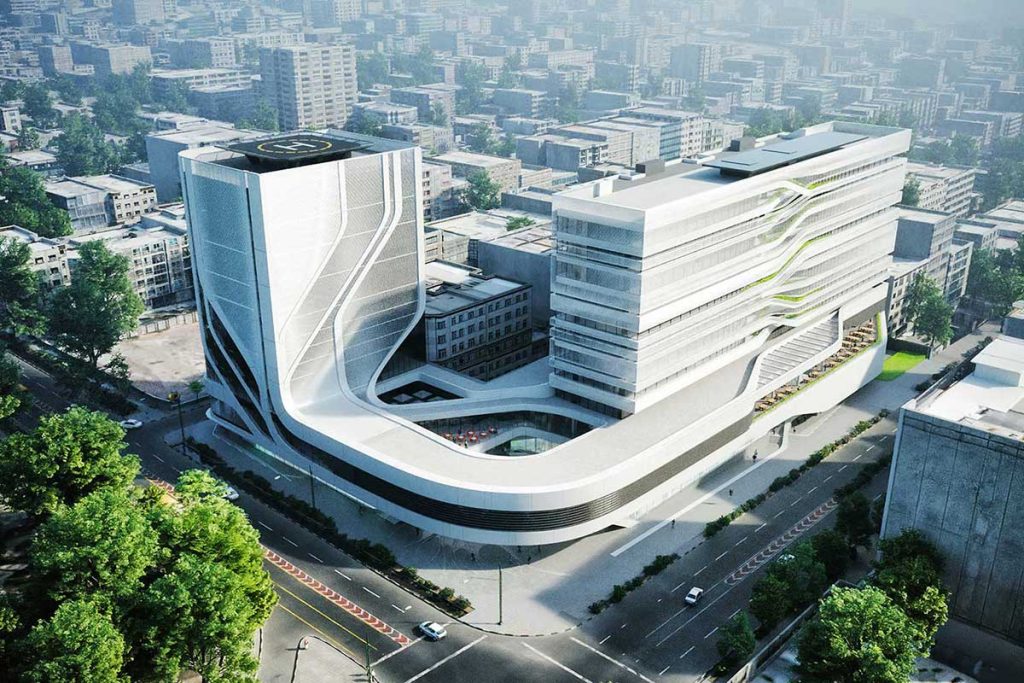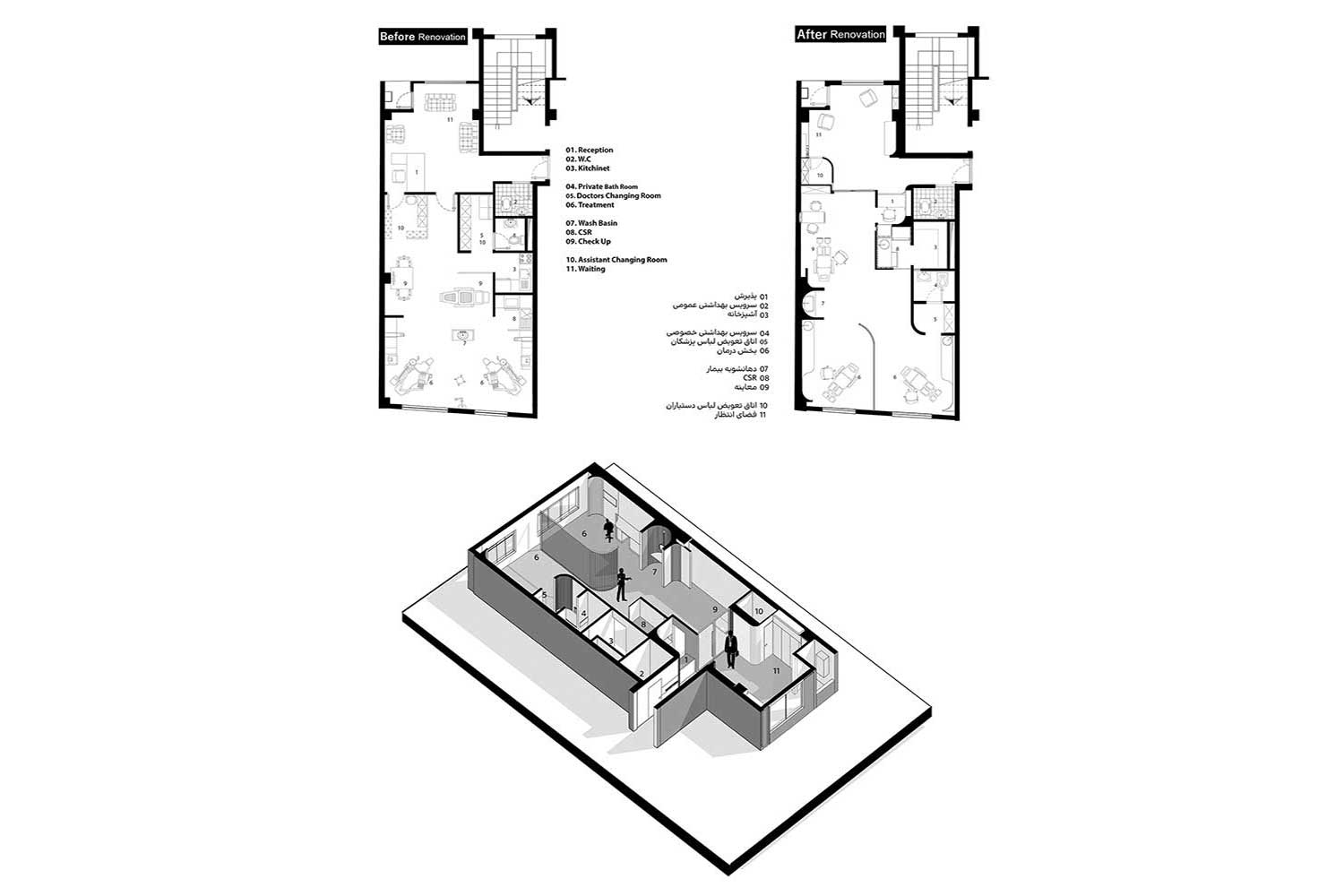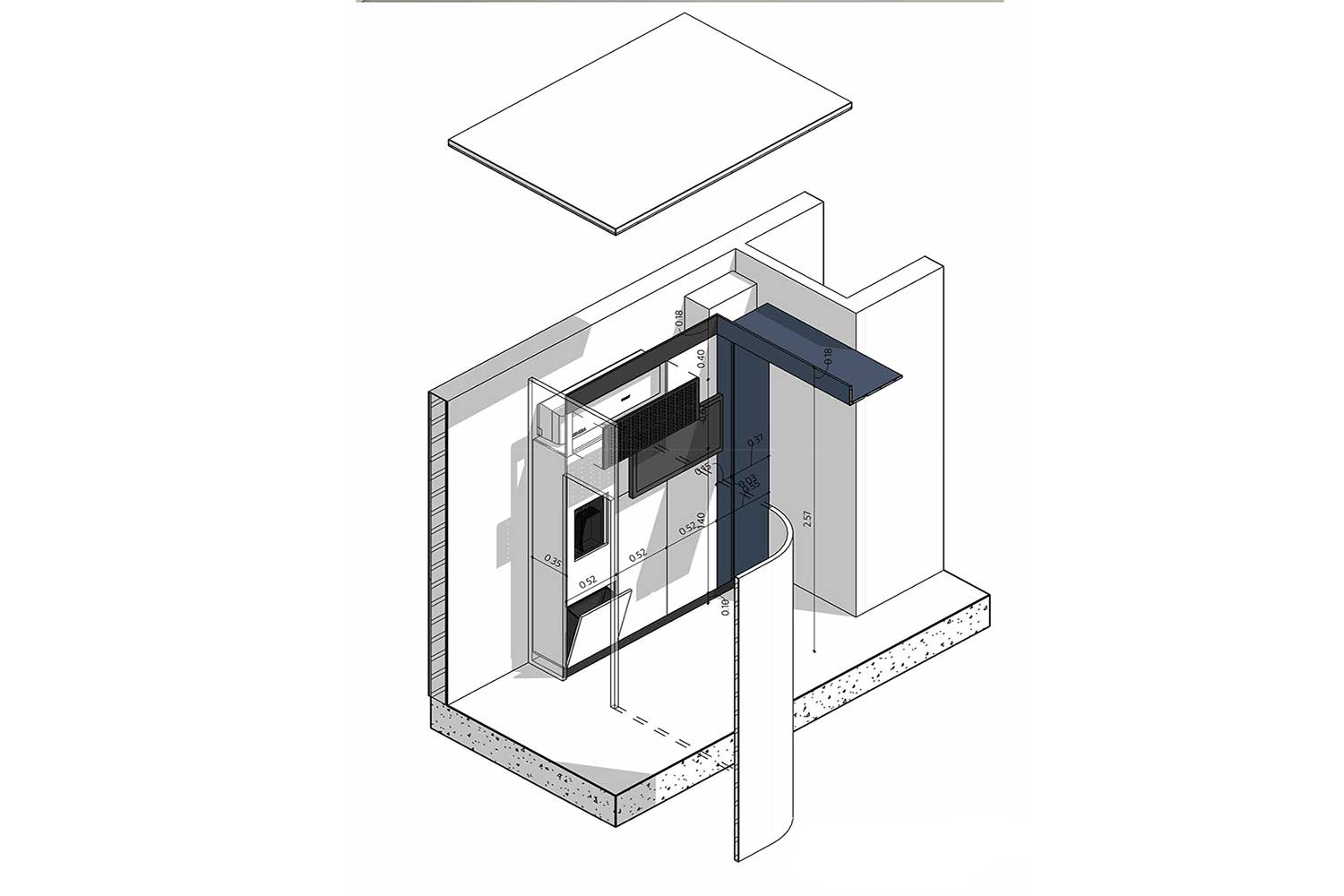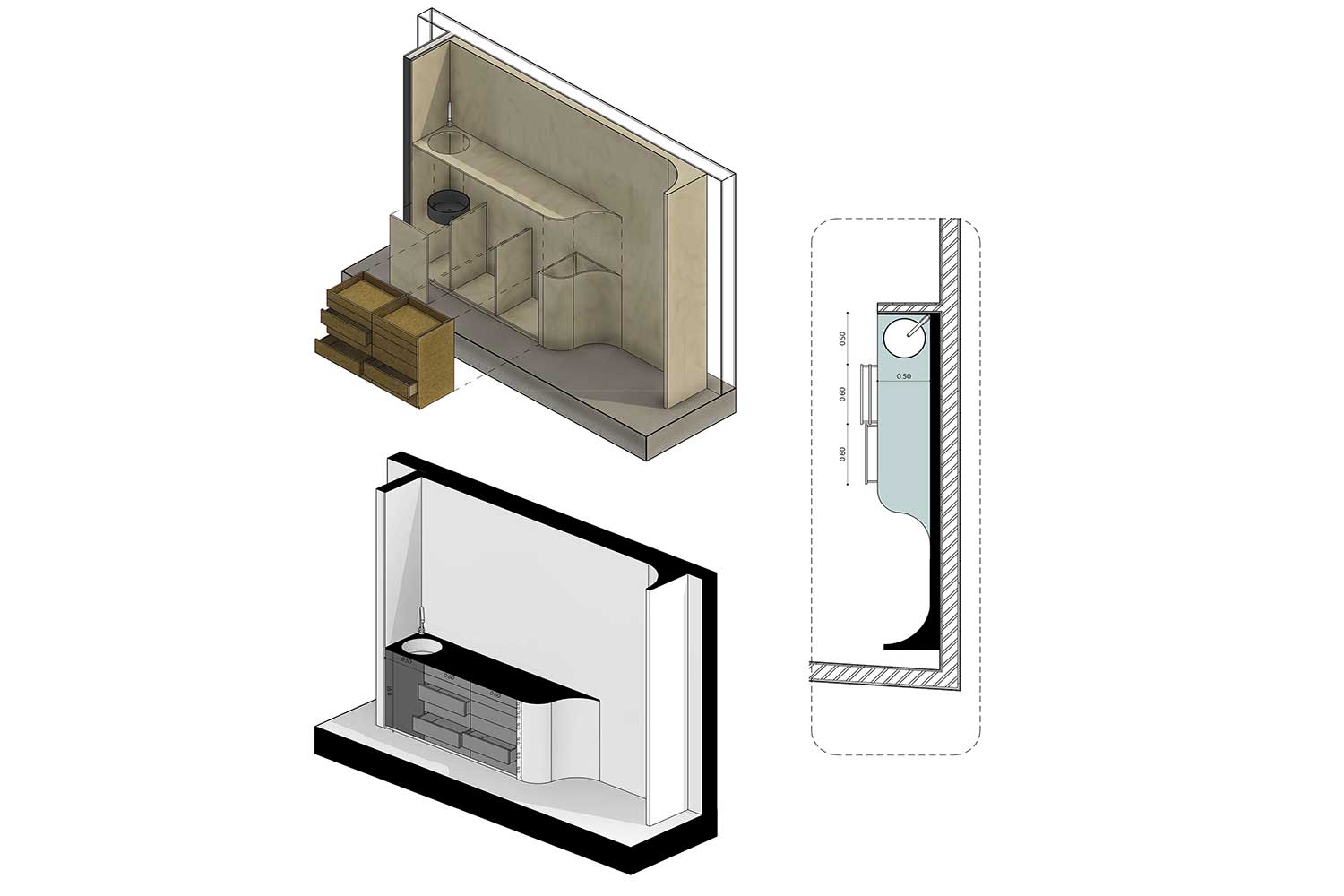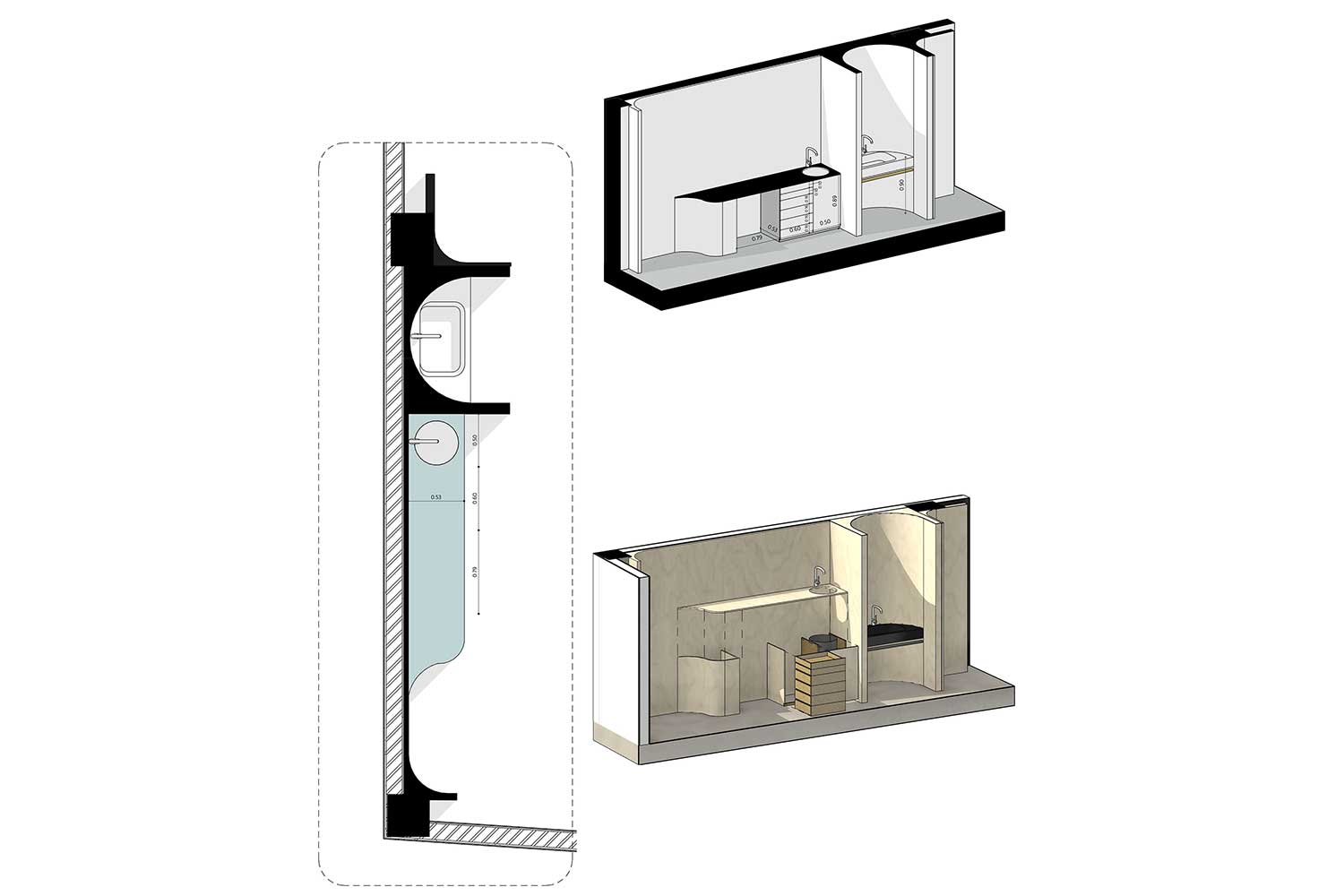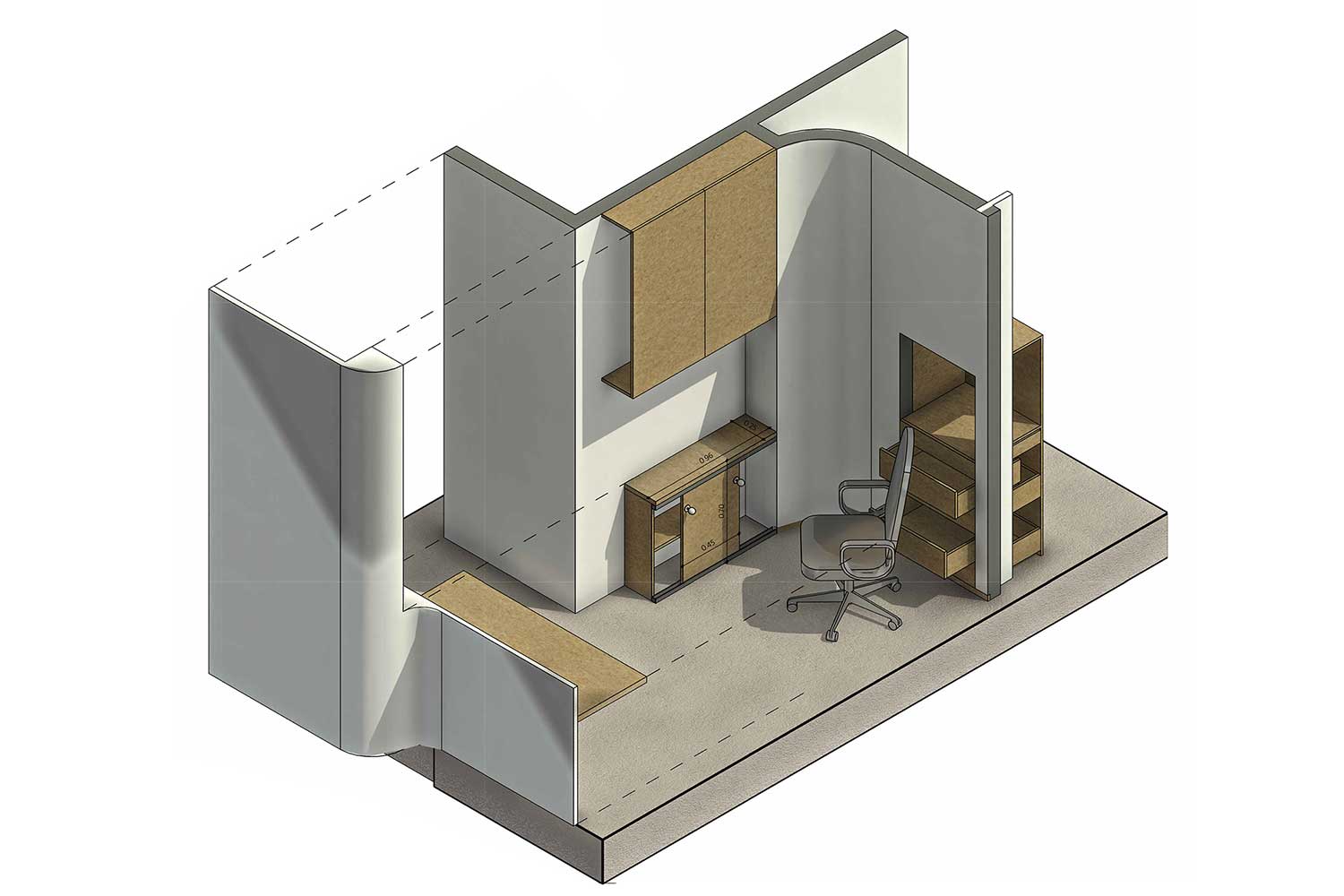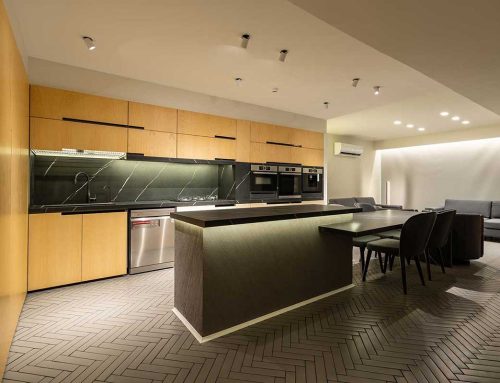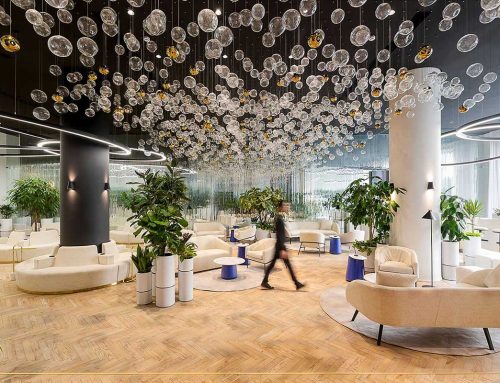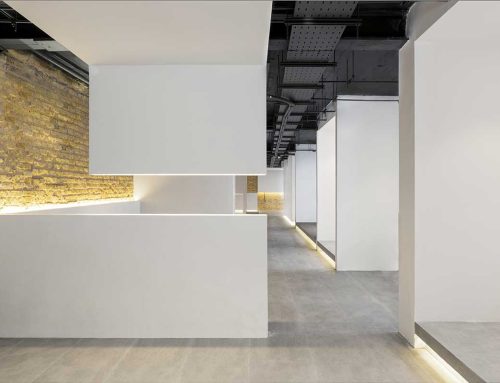مطب دندانپزشکی دکتر طالعی و مازندرانی، اثر فرنوش چنگیزی

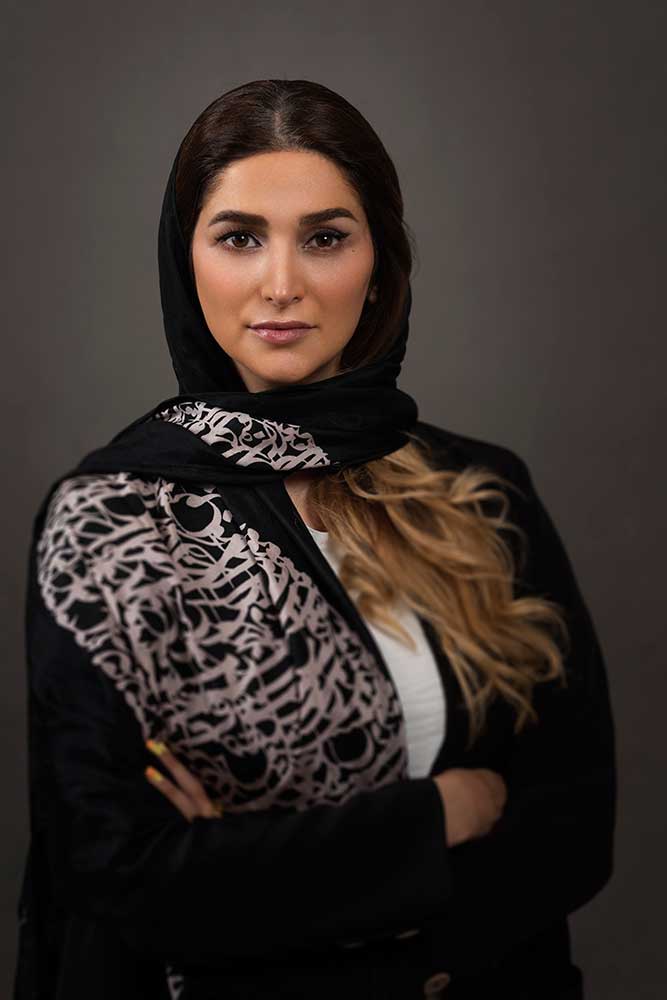
تعریف ما از کلید واژههای مطب دندانپزشکی از یک سو ظرافت و تخصص و از سوی دیگر درد٬ استرس و بهداشت محیط بود و طراحی در راستای همپوشانی این صفات در معماری داخلی صورت گرفت.
برای نیل به این هدف فرم٬ رنگ و نور هرکدام به ذاتشان به کارگرفته شدند. برای کاهش استرس و تداعی ظرافت از خطوط و احجام نرم استفاده شد. رنگ فیروزهای که دربرگیرندهی آرامش آبی و سرزندگی سبز است به عنوان رنگ شاخص محیط و در کنارش رنگهایی خنثی چون سفید و طوسی قرار گرفتند و گرما و صمیمیت بافت و رنگ چوب برای تلطیف حس فضا اضافه شد. عملکرد ریزفضاهای یک مطب دندانپزشکی به تفکیک بررسی و پلان مجدد چیده شد و با توجه به میزان محرمیت مورد نیاز هر عملکرد٬ شفافیت جنس جدارههای جداکنندهی آن تعین و متریال نهایی انتخاب شد.
استریلیزاسیون و قابل شستشو بودن جدارههای فضای درمان دامنهی متریالها رو به شیشههای شفاف و رنگی٬ پنلهای چوب چندلایی کاملا ضد آب و تایلهای سیمانی با پوشش رنگ قابل شستشو محدود کرد.
باتوجه به چیدمان جدید، اکثر جداکنندههای موجود که ماسونری بودند تخریب و با پارتیشنهای شیشهای٬ چوب و کناف جایگزین شدند. تاسیسات یونیتها با توجه به چیدمان جدید تغییر کرد و ارتباط میان فضای انتظار و فضای درمان با جایگزین شدن دیوارهی شیشهای شفافتر از قبل شد که امکان بهرهوری هر دو بخش درمان و انتظار از نور طبیعی صبح و عصر را با توجه به جهت جغرافیایی شرقی-غربی ساختمان فراهم کرد. از نورهای مصنوعی به صورت تاکیدی٬ عملکردی در قالب سقفهای لایت باکس و نورهای توکار و لاین استفاده شد.
نام پروژه: مطب دندانپزشکی دکتر طالعی و مازندرانی / عملکرد: اداری درمانی / دفتر طراحی: استودیو طراحی فرنوش چنگیزی / معمار: فرنوش چنگیزی / همکاران طراحی: معین رضایان؛ مهران بدراقی / طراحی و معماری داخلی: فرنوش چنگیزی / کارفرما: دکتر محمد طالعی / مجری: استودیو طراحی فرنوش چنگیزی / نورپردازی: فرنوش چنگیزی / آدرس پروژه: گرگان، خیابان ولیعصر، نبش عدالت 73، مجتمع حافظیه، طبقهی پنجم، واحد11 / مساحت واحد: 100 مترمربع / تاریخ شروع و پایان ساخت: 20 دی 1400 الی 20 مرداد 1401
عکاس پروژه: علی بهرام نژاد
ایمیل: kazhehdesign.office@gmail.com
اینستاگرام: farnooshchangizi
dr.talei & dr.mazandarani dentistriy office, Farnoosh Changizi

Project Name: dr.talei & dr.mazandarani dentistriy office / Function: office / Office: farnoosh changizi architecture studio / Lead Architect: farnoosh changizi / Design Team: moein rezayan, mehran badraghi / Interior Design: farnoosh changizi / Client: dr.m.talei / Lighting: farnoosh changizi / Location: no11, 5th floor, Hafezie official bld, 73 edalat ave, valiasr st,gorgan, iran / Area of Construction: 100 m2 / Date: 10 jan 2022/11 aug 2022
Photographer: ali bahramnejhad
Email: kazhehdesign.office.com
Instagram: farnooshchangizi
Our definition of dental office keywords on the one hand was elegance and specialty, and on the other hand, the distress and health of the environment, and the design was carried out in line with the overlap of these traits in interior design. To achieve this goal, the form, color and light were applied. Soft lines and bodies were used to reduce stress and evoke elegance. Turquoise color, which includes blue relaxation and green vitality, was added as an indicator color of the environment and alongside neutral colors such as white and warmth gray, intimacy of wood color and texture were added to stylize the sense of space.
The performance of microspaces in a dental office was separately checked and replanned and according to the amount of confidentiality required for each operation, the transparency of the material of its separator walls was determined.
Sterilization and washability of the walls of the treatment space, limitted the materials to transparent and colored glass, fully waterproof polylayer wood panels and cement tiles coated with washable paint. Due to the new layout, most of the existing separators, which were masonry, were destroyed and replaced with glass, wood and knaf partitions. The installations of dental units due to the new layout changed. the communication between the waiting area and the treatment space became clearer than before by replacement of the glass walls, which provided the possibility of sharing natural day light to both the treatment and waiting area in the morning and evening , regard to the eastern-western geographical direction of the building.

