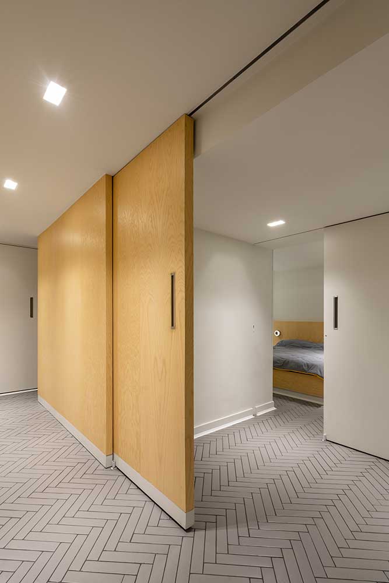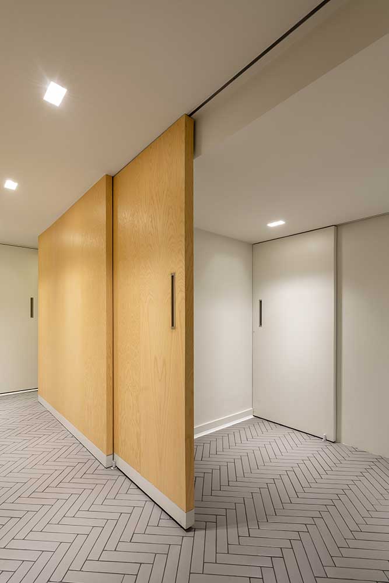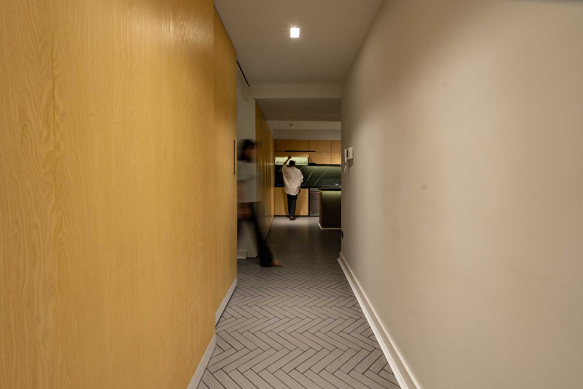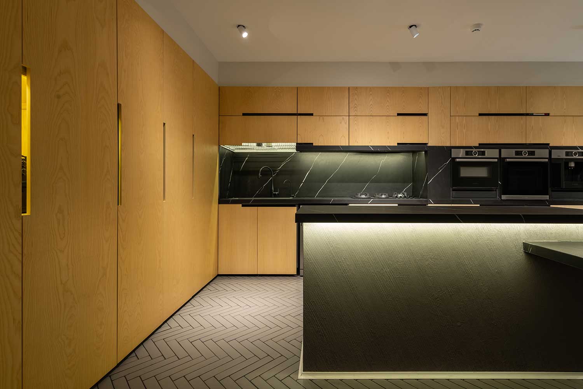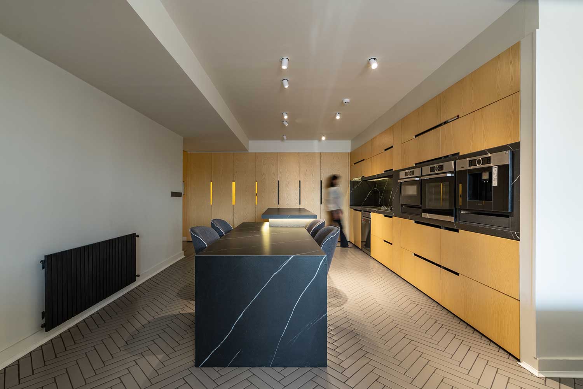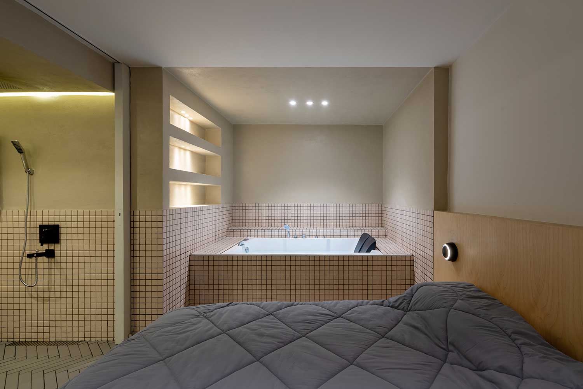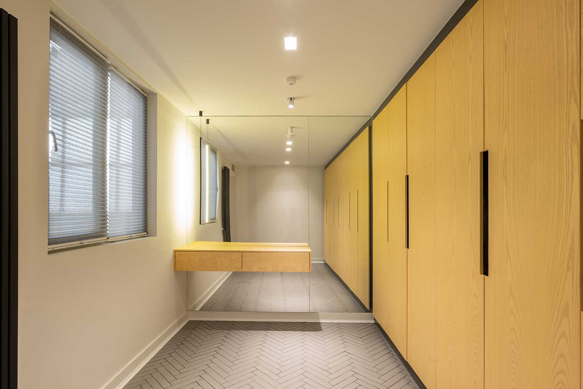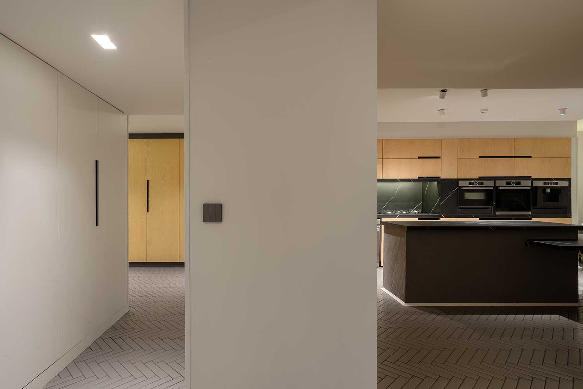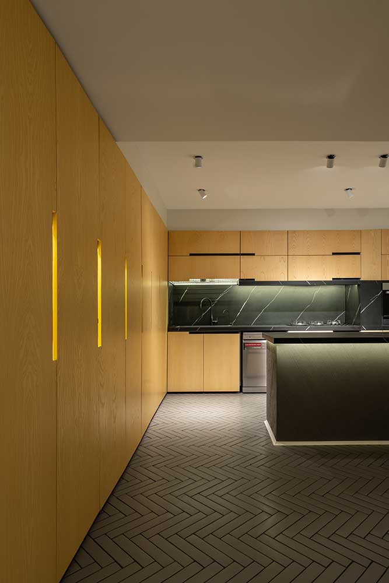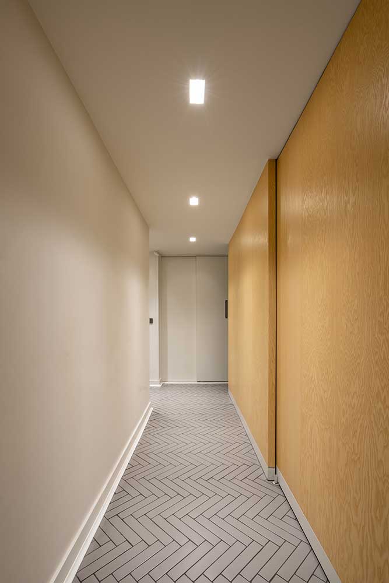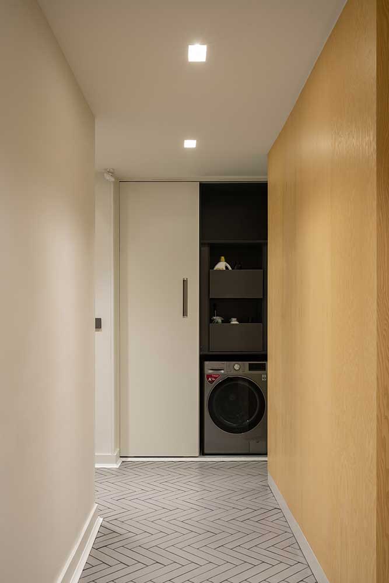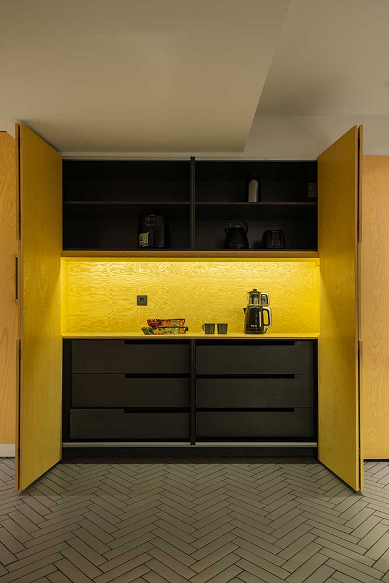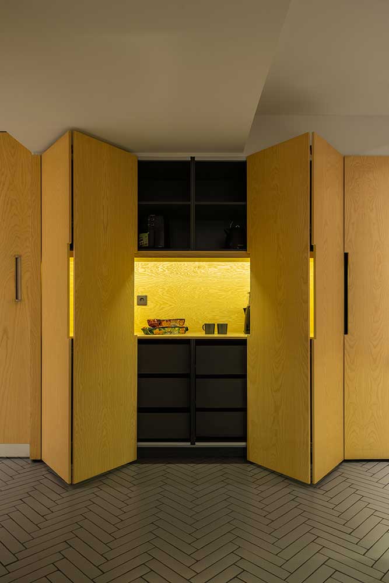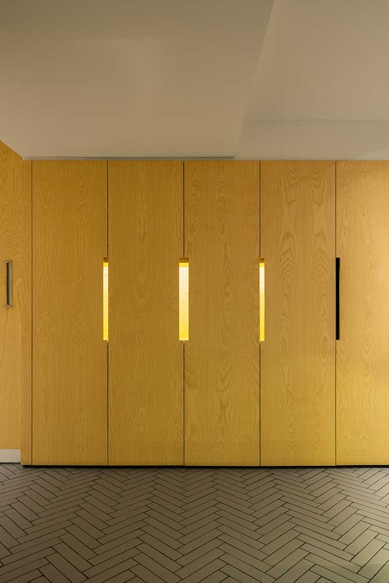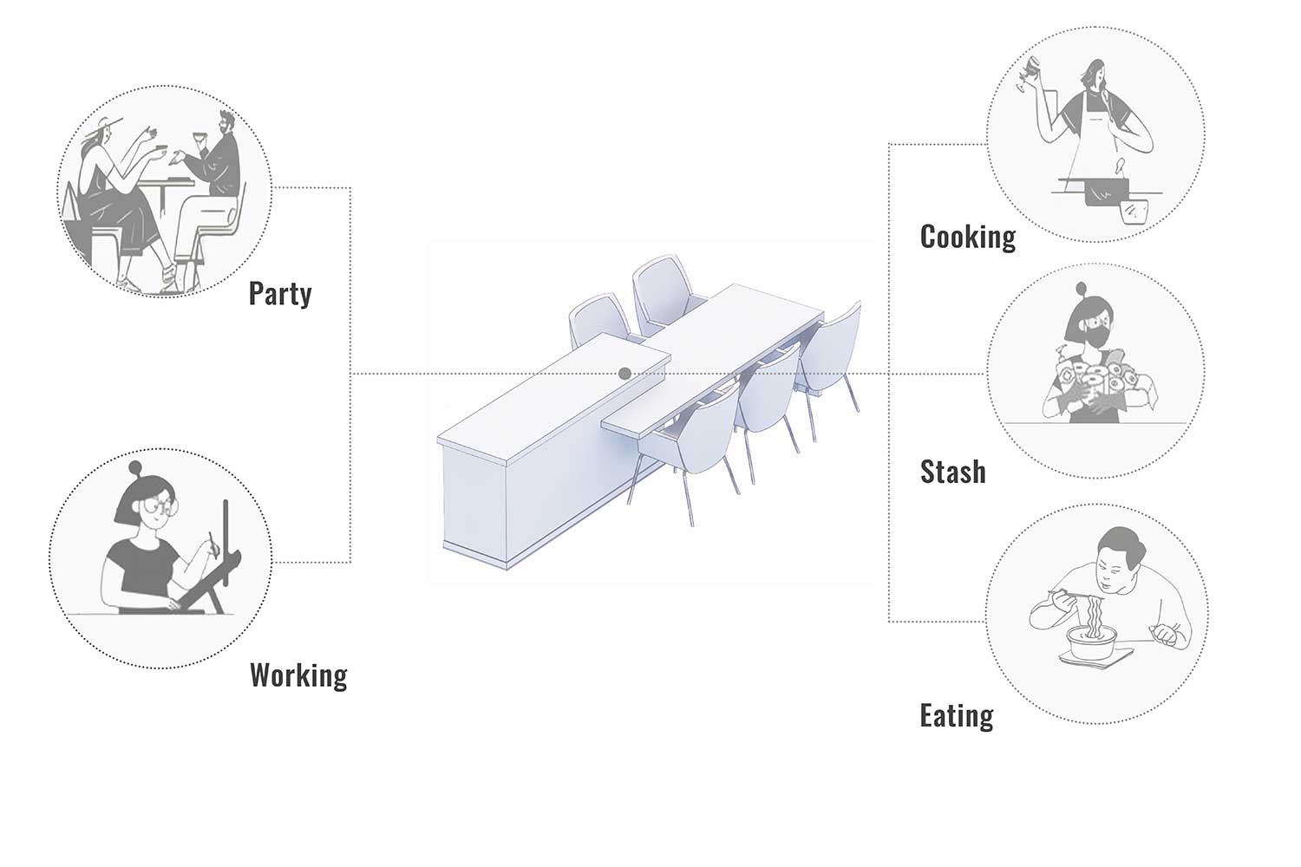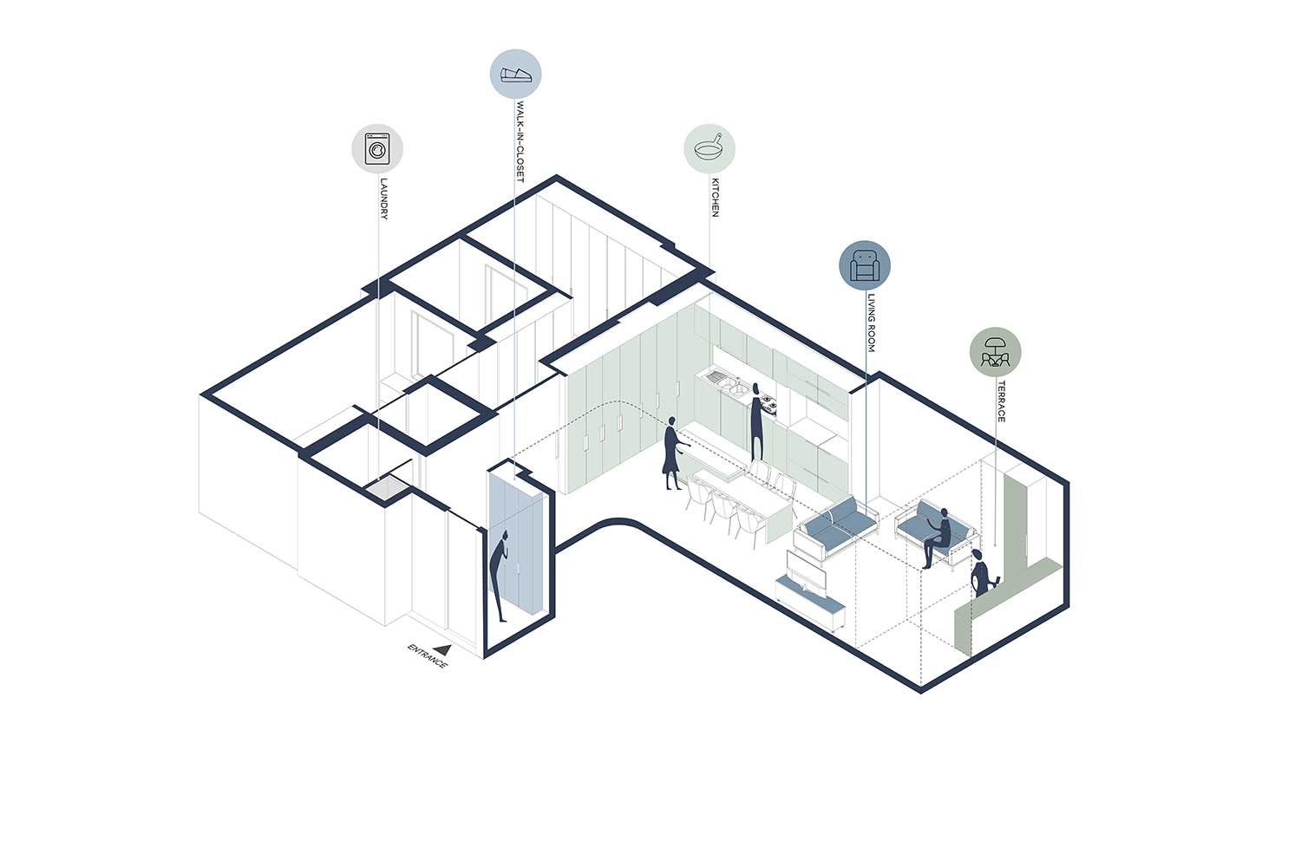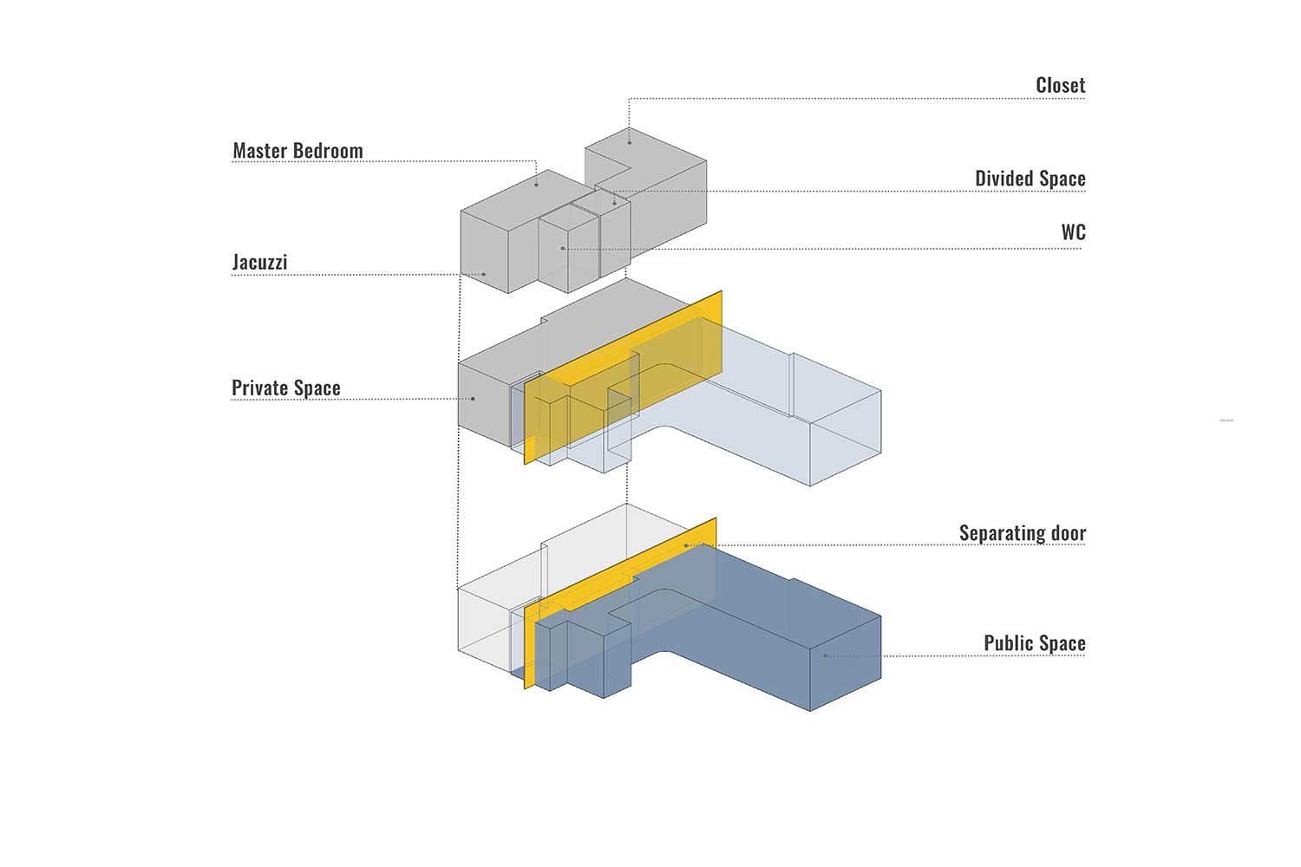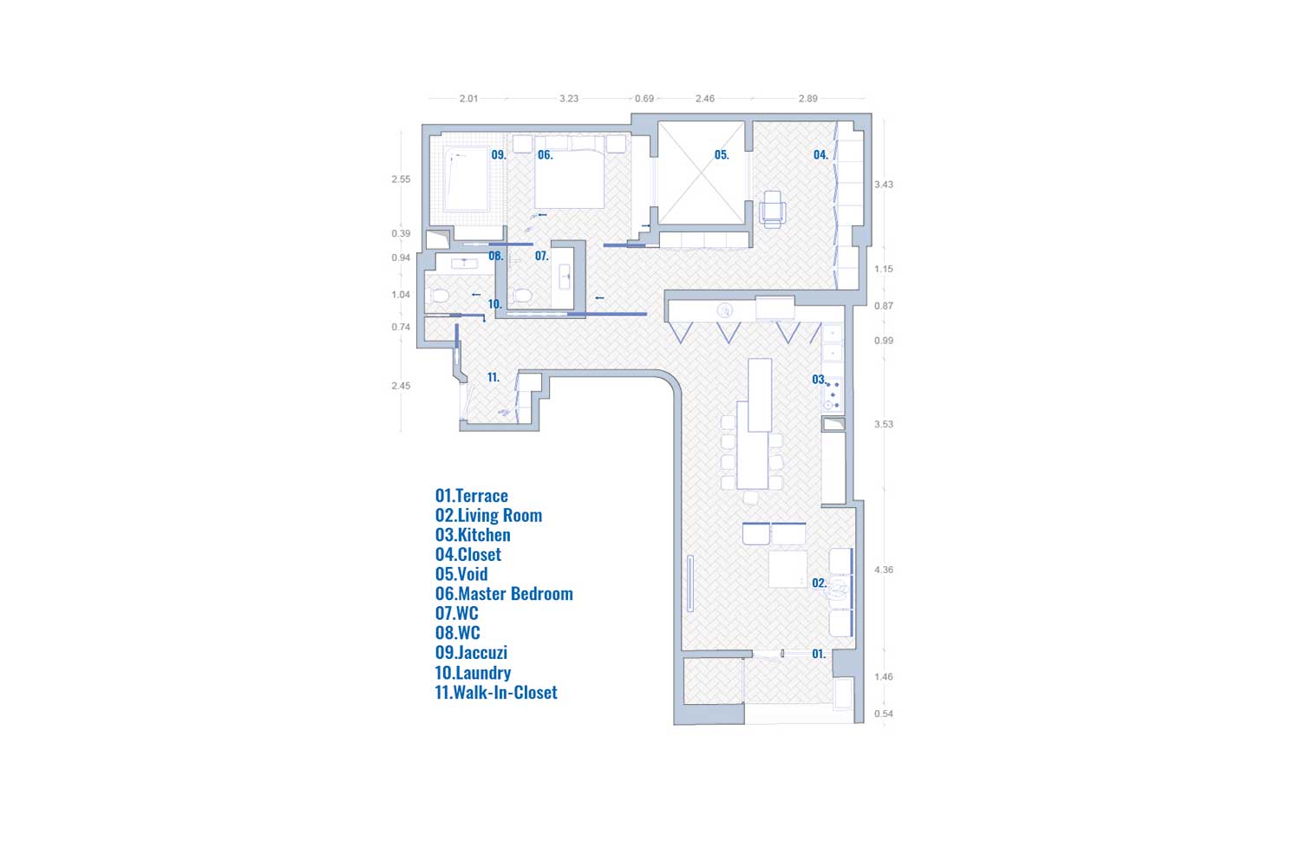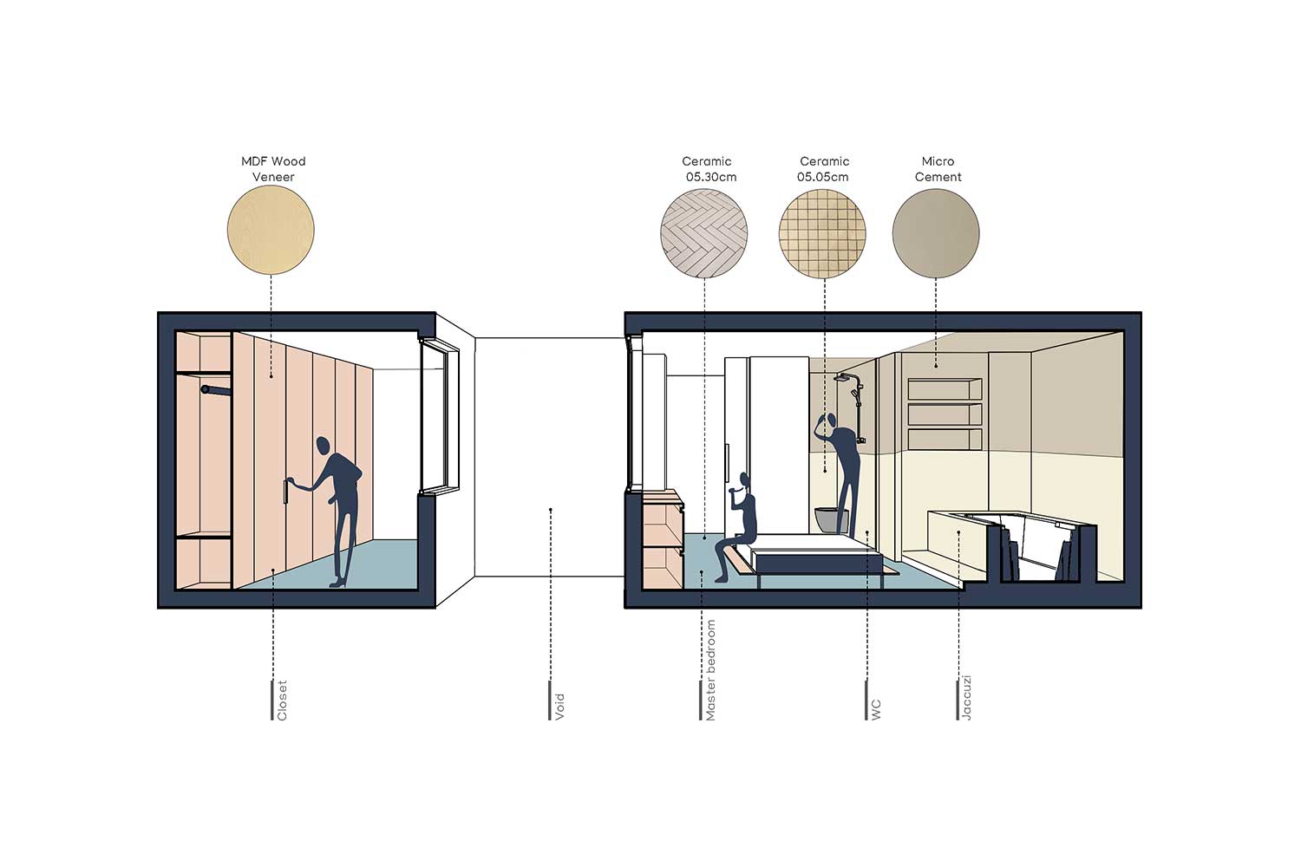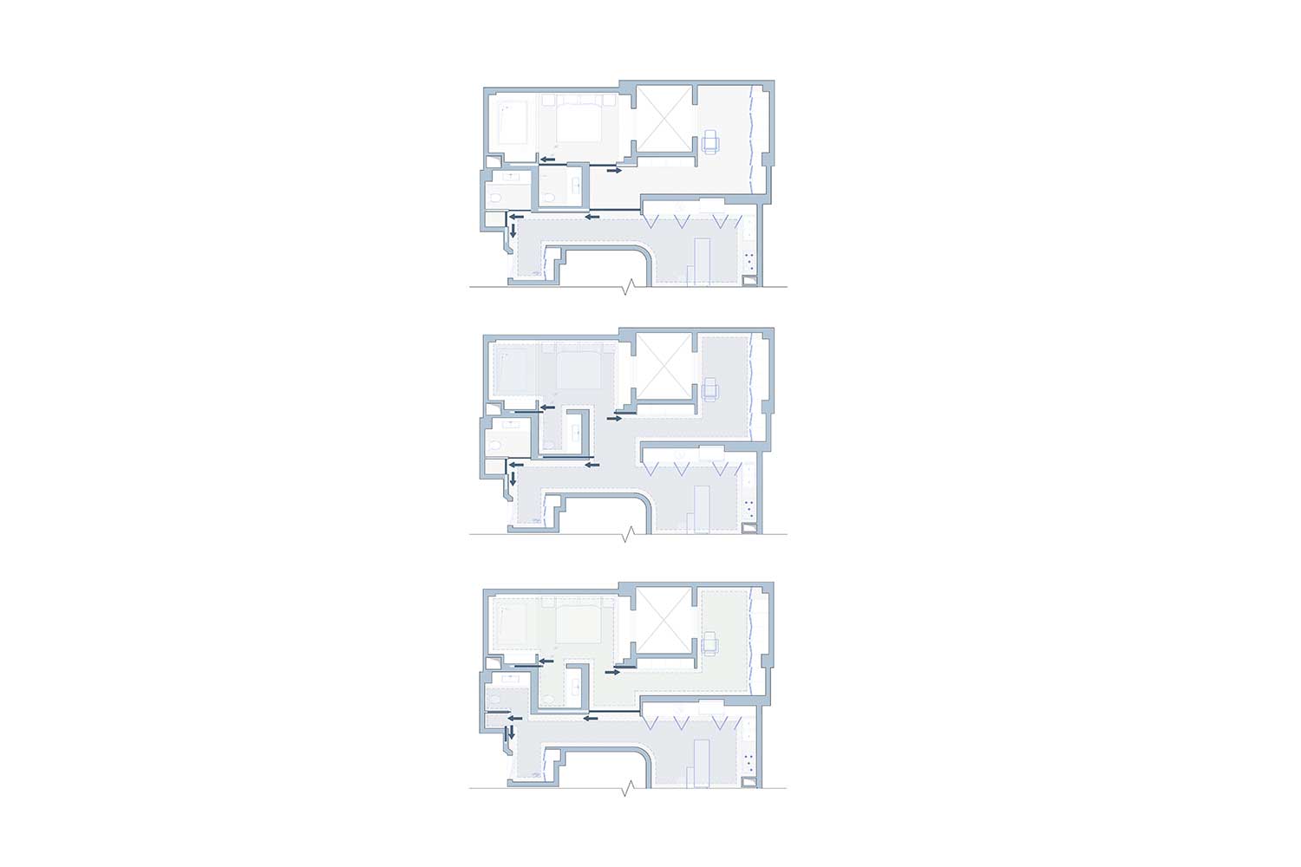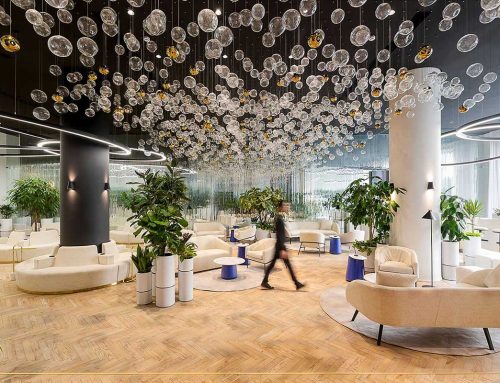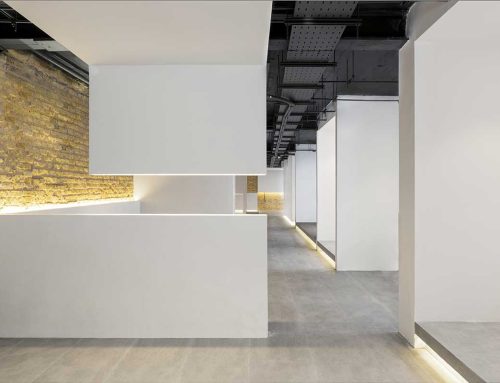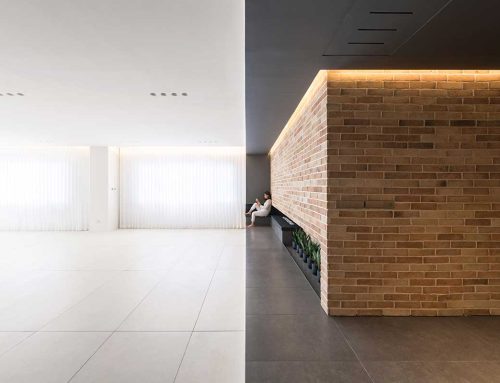فِلَت آقا احسان، مجتبی هوشنگیانشیرازی، مسعود هوشنگیانشیرازی
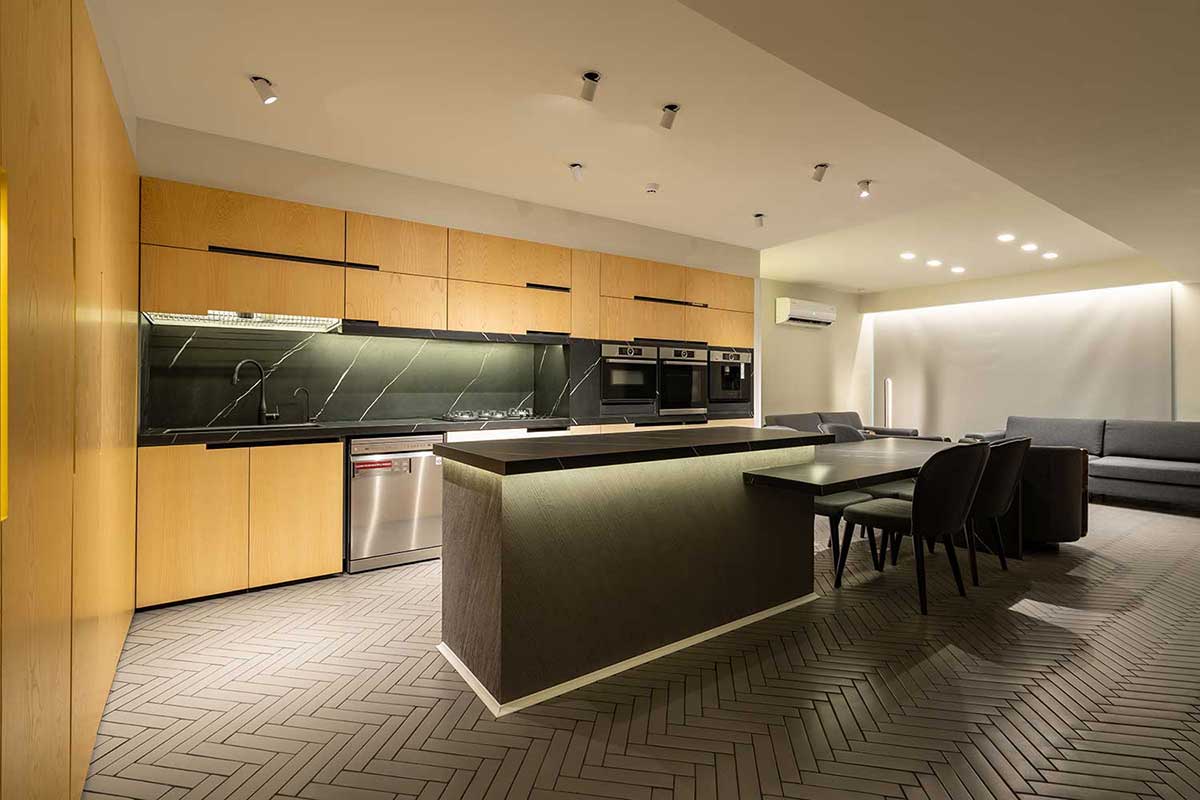


فلت آقا احسان سوئیتی با زیربنای مفید 95 مترمربع است. طراحی این پروژه برای یک زوج جوان آغاز شد. ما در فضای زیست خود به طور معمول حریمها و تفکیکهایی قائل میشویم که به این حریمها در اغلب ساعات روز نیاز نداریم. حریمی که بین فضای دوش، روشویی و فضای خواب در نظر میگیریم یا حریمی که با ایجاد کمد در اتاق ایجاد میکنیم. زندگی اکثر ما یک لبهی دو طرفه دارد، در یک لبه به این حریمها نیاز نداریم و در عین حال حذف این تفکیکها در طولانی مدت ما را دچار مشکل میکند. پس به فضاهایی نیاز داریم که انعطافپذیر باشند و بتوانیم آنها را بنا به نیازمان تغییر دهیم. در کانسپت این پروژه حریمی ایجاد شد که قابل حذف شدن است و به زوج جوان امکان لذت بردن از یک فلت یکپارچه به صورت روزانه را میدهد و همین فلت در یک مهمانی امکان حفظ حریم خصوصی را برای آنها فراهم میکند. ایدهی اصلی در تفکیک فضایی در این سوئیت، امکان ادغام و تفکیک فضاهای عمومی و خصوصی به فراخور نیاز کارفرما است. عنصر اصلی در پاسخگویی به این نیاز یک در ریلی چوبی در میان پروژه است. این جداکننده امکان تفکیک فضای عمومی و خصوصی را میدهد و همزمان این بستر را فراهم میکند که به فراخور نیاز فضای عمومی و خصوصی یکپارچه شوند. این بازشو امکان مخفی شدن پشت دیوارهای کناری خود را دارد و در زمان باز بودن تاثیر بصری بر فضا ندارد و فضای اضافی اشغال نمیکند. پنهان شدن این جداکننده هدف تیم طراحی نبوده، هدف اصلی امکان گسترش فضاهای پروژه است تا فضاها امکان پذیرش عملکردهای مختلف در زمان را داشته باشند. متعاقب طراحی این در، برای دستیابی به حداکثر فضای مفید در سوئیت مورد نظر، تمام درها به صورت ریلی طراحی شد تا هم فضای کمتری اشغال شود و هم تمام فضاها امکان نفوذ به هم را داشته باشند.
کتاب سال معماری معاصر، 1401
نام پروژه: فلت آقا احسان
عملکرد: سوئیت مسکونی
دفتر طراحی: استودیو معماری مشیر
معمار: مجتبی هوشنگیانشیرازی
همکار طراحی: سینا صفری
کارفرما: احسان کریم آقایی
مجری: مسعود هوشنگیان شیرازی
سرپرست کارگاه: پوران کاظمی
زیربنا: 90 مترمربع
پرزانته: سینا صفری، سوگند آبروشن
عکاس پروژه: آرش اختران
آدرس پروژه: فارس، شیراز، ابیوردی 1، کوچهی 11، ساختمان اهورا، طبقهی سوم، واحد 11
تاریخ شروع و پایان ساخت: 1400
وبسایت: www.mo-shir.com
ایمیل: Moshirdesign@gmail.com
اینستاگرام: Moshirarchitects
Ehsan’s Flat, Mojtaba Hooshangian Shirazi, Masoud Hooshangian Shirazi
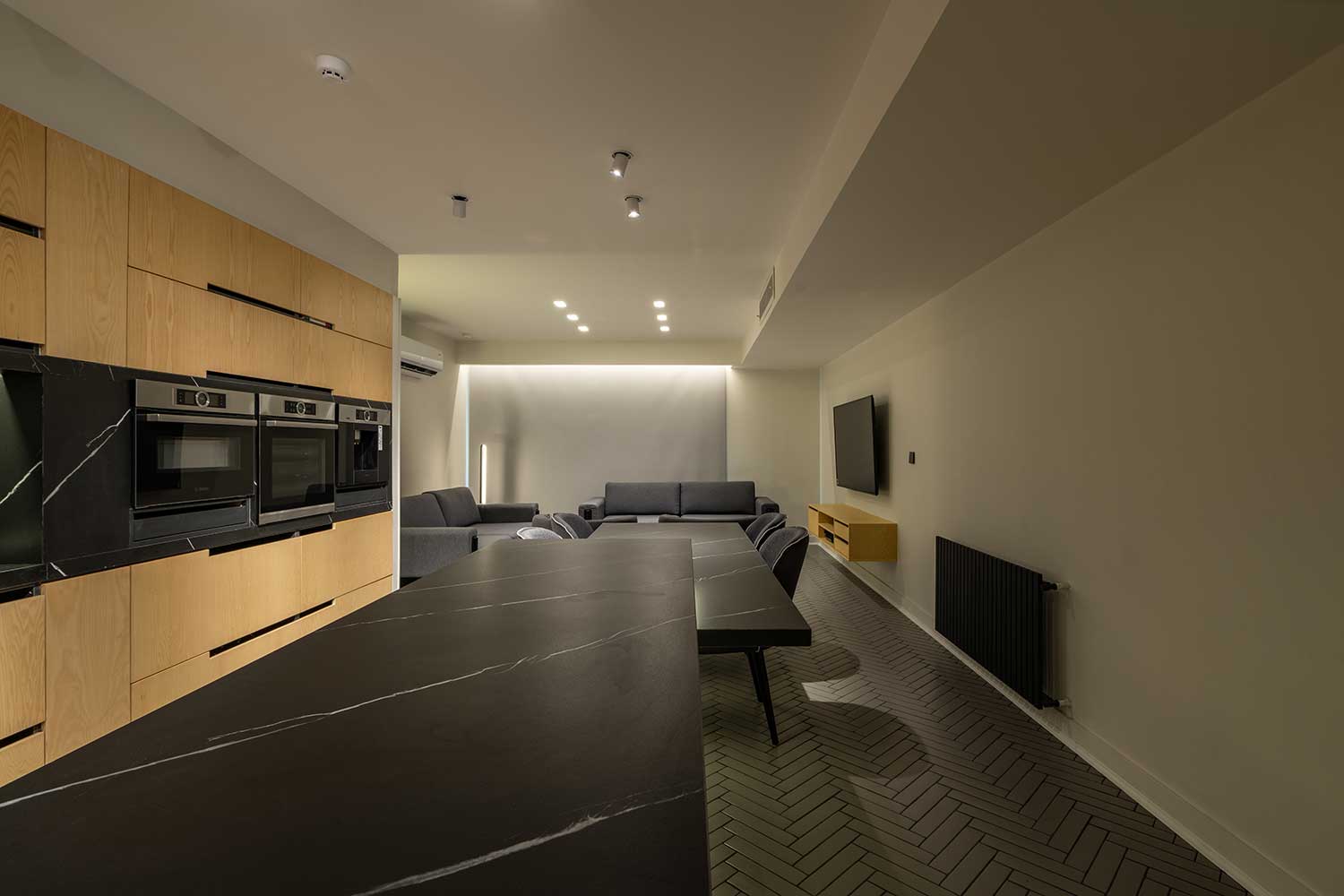
Project Name: Ehsan’s flat
Function: Residential Suite
Company: Moshir Architects Studio
Lead Architects: Mojtaba Hooshangian Shirazi
Associate Designer: Sina Safari
Client: Ehsan Karim Aghaei
Executive Engineer: Masoud Hooshangian Shirazi
Supervisor: Pouran Kazemi
Area of Construction: 90 m2
Presentation: Sina Safari, Sogand Abroshan
Photographer: Arash Akhtaran
Location: Fars, Shiraz, Abivardi 1, Alley 11, Ahura Building, Third Floor, Unit 11
Date: 2021
Website: www.mo-shir.com
Email: Moshirdesign@gmail.com
Instagram: Moshirarchitects
Agha Ehsan’s flat is a suite with an area of 95 square meters. The design of this project started for a young couple. We usually have privacy and separation in our living space that we don’t need this kind of privacy in most hours of the day. The privacy we consider between the shower space, wash basin and sleeping space or the privacy we create by creating a closet in the room. In our living environment, we usually find ourselves in two situations, sometimes we don’t need privacy and separation of spaces, and at the same time, the constant removal of these separations causes us problems in the long term. So we need spaces that are flexible and we can change them according to our needs. In the concept of this project, a partition was created that can be changed, allowing the young couple to enjoy a unified apartment without space dividers on a daily basis, as well as allowing them to have privacy and separate spaces during the party.
The main idea in spatial separation in this suite is the possibility of merging and separating public and private spaces according to the needs of the young couple. The main element in meeting this need is a wooden rail door in the middle of the project. This separator allows the separation of public and private space and at the same time provides the possibility to integrate public and private space as needed. This door can be hidden behind its side walls and does not have a visual impact on the space when it is open and does not take up extra space. Hiding this door was not the goal of the design team, the main goal is to expand the spaces of the project so that the spaces can accept different functions at different times. After designing this door as the main separator in the middle of the project, in order to achieve the maximum useful space in the suite, all the doors were designed as rails to occupy less space and allow all spaces to be integrated together.


