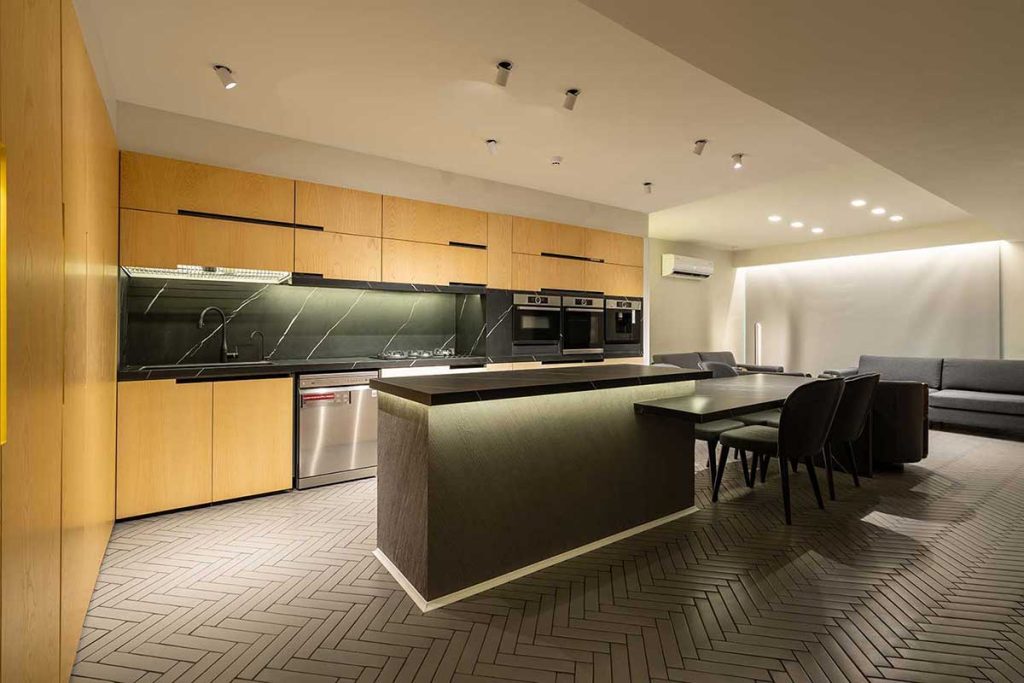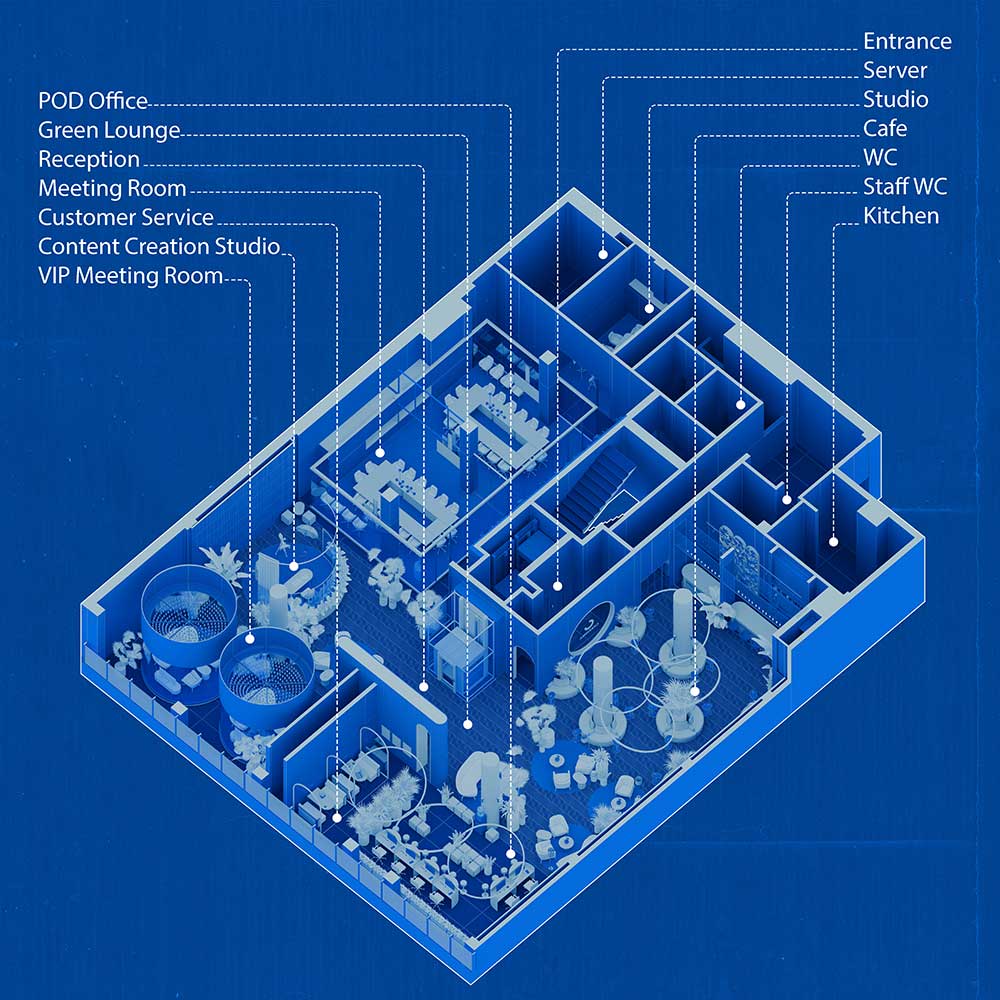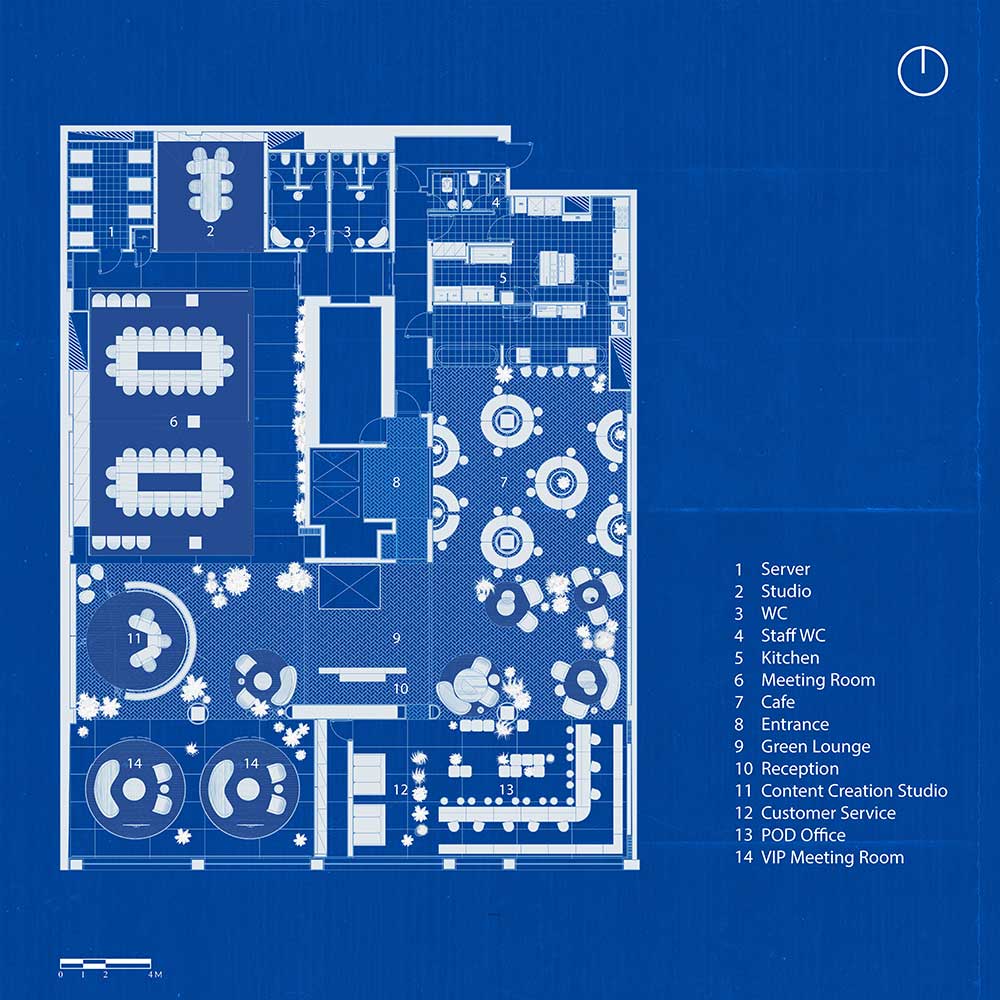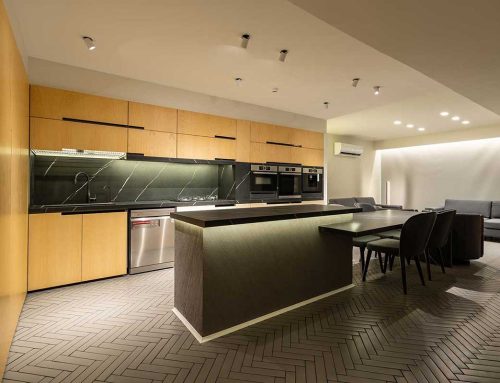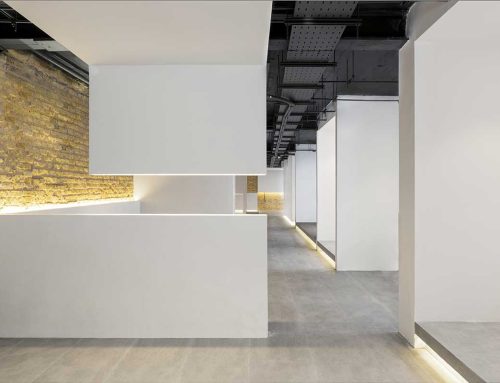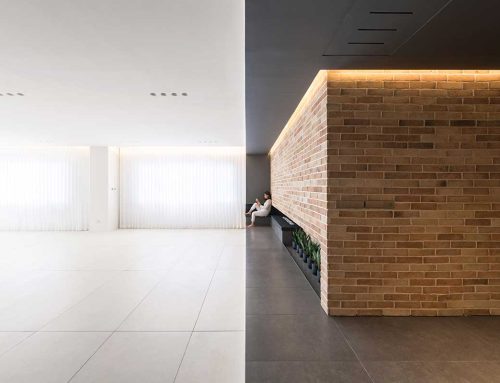لانژ سبدگردان کاریزما، مجتبی میرحسینی، رضا اسلامی

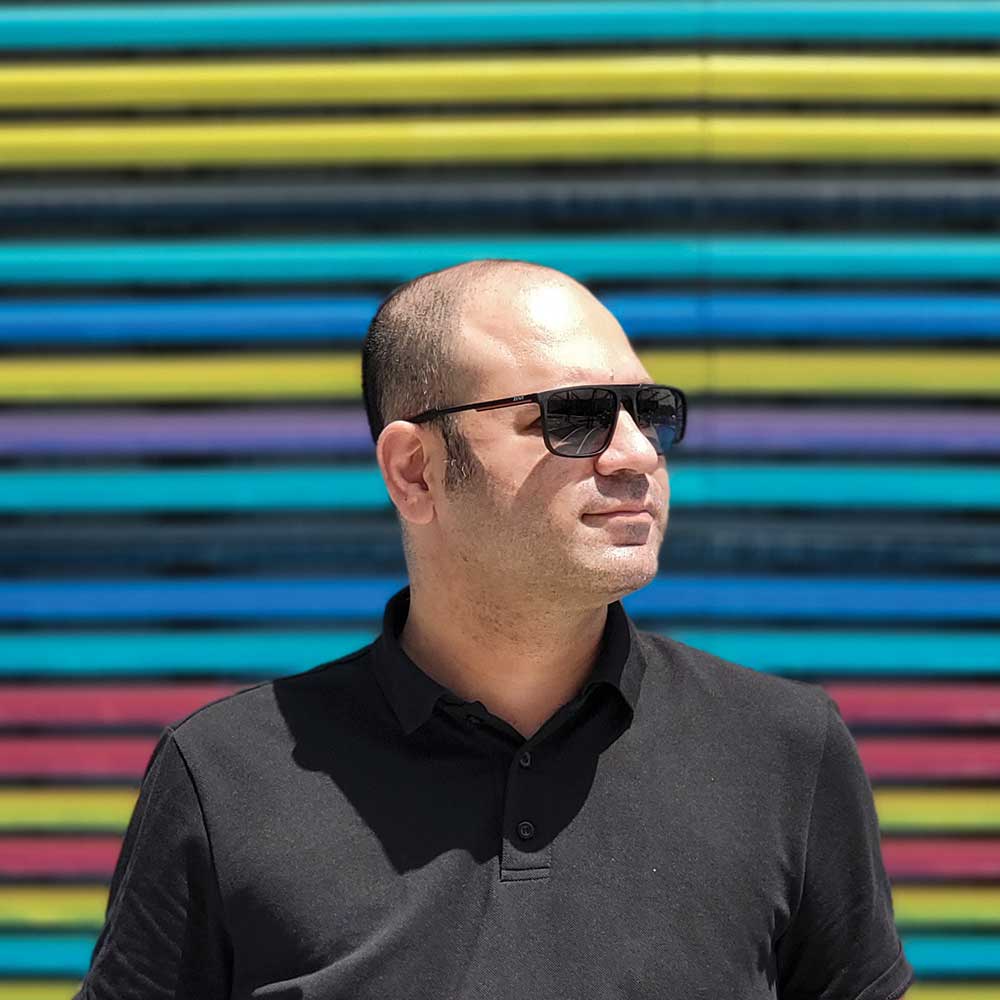
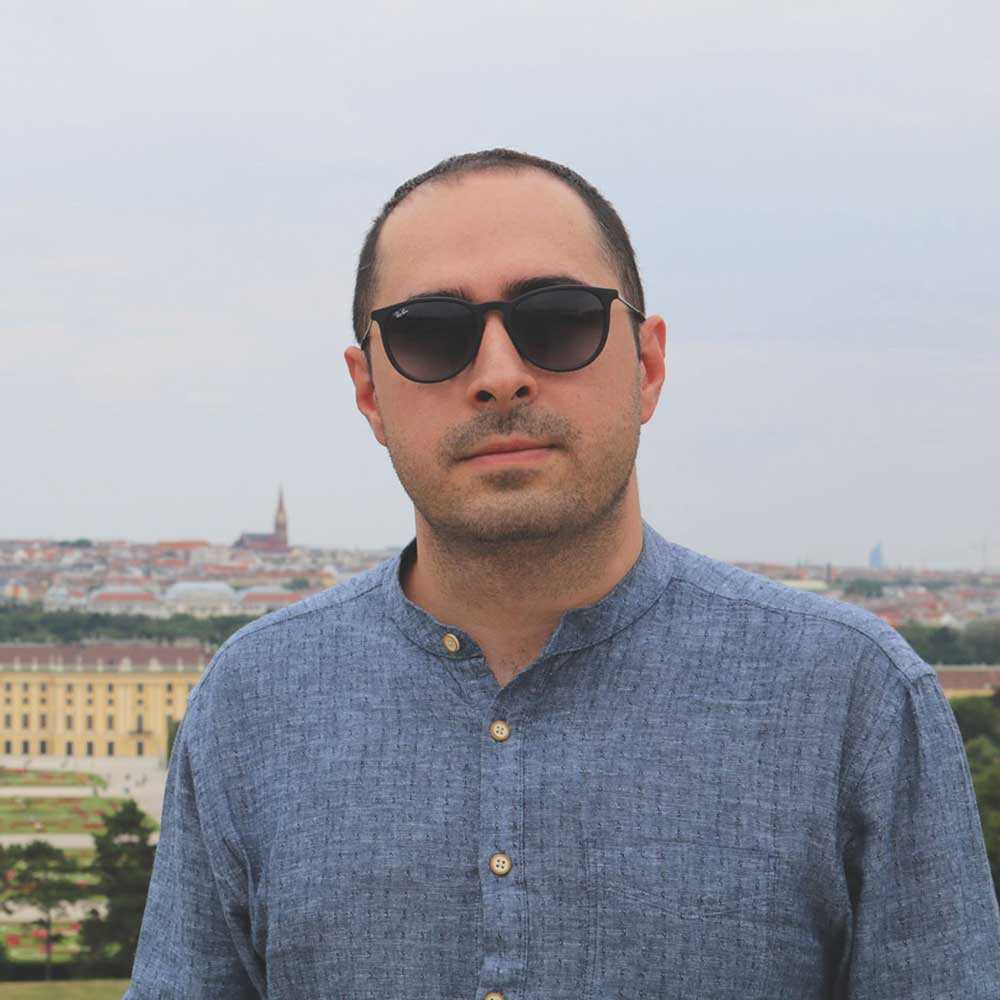
امروزه پیچیدگیهای پیشبینی در بازارهای مالی و نیاز به استفاده از راهنمایی متخصصین این حوزه، باعث شده که شرکتهای سبدگردانی مالی، پذیرای طیف گسترهتری از مشتریان شوند. این بازه، افرادی را که برای اولین بار سرمایهی خود را به شخص ثالث میسپارند تا آنها که سالهاست به روش سنتی سرمایهی خود را افزایش دادهاند، شامل میشود. پروژهی سبدگردان کاریزما، فضای جمعی است که میبایست به نیازهای تمام این طیف پاسخ دهد.
این مجموعه، شامل کاربریهای متفاوتی بوده و علاوه بر مشتریان، باید نیازهای کارکنان را نیز برطرف سازد. استراتژی ما برای طراحی این مجموعه فضاهای مجزا در کنار و در ارتباط مستقیم یا غیرمستقیم با هم، بر جانمایی هر یک از ریزفضاها در جای خود، به گونهای که به لحاظ عملکردی کامل و کافی باشند، اما جلوهی بصری متفاوتی برای تسهیل آدرسدهی داشته باشند؛ مبتنی بوده است. بنابراین برای ایجاد یک کلیت واحد، تصمیم گرفتیم فضاهای انتظار مربوط به بخشهای مختلف را در یک محدوده تجمیع کنیم تا دسترسی به فضاهای مختلف پروژه، از این کریدور نسبتا وسیع و یکپارچه، ممکن شود؛ این فضا را لانژ سبز نامیدیم و تمام عرض پروژه را در بخش میانی، به آن اختصاص دادیم. این محدوده، به کمک آویزهای سقف و مبلمان نشیمن و سبزینگی، دارای یک مرز نامرئی با بقیهی بخشها است.
برای اینکه بتوانیم به کمک طراحی، صداقت و در نتیجه اعتماد و اطمینان را به مخاطبان این فضا القا کنیم، سعی کردیم تا حد ممکن، جدارهها و المانهای تفکیککننده، از شفافیت و روشنی برخوردار باشند. همچنین استفاده از مبلمان و المانهای دکوراتیو خانگیتر (مانند پرده، کفسازی، گلدانها و…) در شرایطی که اجزای معماری داخلی مستقیما توسط کاربر فضا لمس شده و میتواند در هیاهو و تراکم موجود در پروژه، یادآور فضای امن خانه باشد، فراهم آوردن شرایط عمومی آسایش، آرامش و اطمینان خاطر را میسر ساخته است.
در محدودهی شرقی پروژه، بخشهایی که تردد بیشتری در آنها جریان دارد، جانمایی شده است؛ این بخشها، شامل امور مشتریان و کافه است که در بین این دو، فضایی برای نشستن، نامنویسی و تکمیل فرم و… در نظر گرفته شده است. از طرفی محدودهی غربی، اتاقهای جلسه و بخش مشتریان ویژه را در خود جای داده است؛ دو اتاق جلسه در این بخش، به کمک یک پارتیشن متحرک، به هم متصل میشوند تا امکان برگزاری جلسات با تعداد نفرات بیشتر نیز فراهم گردد. همچنین در مجاورت این اتاقها، یک دیوار سبز در نظر گرفته شده و برای اینکه دید به این دیوار از اتاقهای جلسه، بیشینه باشد، پارتیشنها هیچ عنصر عمودی یا افقی ندارند و با یکپارچگی حداکثری طراحی شدهاند.
در بخش دیگر از ضلع غربی، دو فضای مجزا و استوانهای شکل برای اتاقهای جلسات مشتریان ویژه طراحی شده است؛ در این اتاقها، ملاقاتهای دو به دو انجام میشود و با توجه به اینکه این بخشها کمتر مورد استفاده قرار میگیرد، تصمیم گرفتیم که جدارههای آن را تماما شفاف کنیم تا در مواقعی که این اتاقها خالی هستند، کماکان نور جنوبی وارد شده و فضا را روشن کند.
کتاب سال معماری معاصر ایران، 1401
نام پروژه: لانژ سبدگردان کاریزما
عملکرد: اداری
مهندسین مشاور: مهندسین مشاور دش
معماران: مجتبی میرحسینی، رضا اسلامی
همکاران طراحی: امین رضازاده، بهار مجلسی، شهرزاد بهمن، سعید درستکار
طراحی و معماری داخلی: مجتبی میرحسینی، رضا اسلامی (مهندسین مشاور دش)
کارفرما: هلدینگ کاریزما
مجری: مهندسین مشاور دش
نورپردازی: شرکت نورسافرم، شرکت نورانه
مهندس تاسیسات: علیرضا شادبخش
گرافیک: بهار مجلسی
نوع تاسیسات: وی آر اف
آدرس پروژه: تهران، خیابان بهشتی، روبه روی ایستگاه متروی میرزای شیرازی، ساختمان نگین آزادی
مساحت زمین: 800 مترمربع
زیربنا: 800 مترمربع
تاریخ شروع- پایان ساخت: بهمن 1399 تا دی 1400
عکاس پروژه: دید استودیو
وبسایت: www.dash.ir
ایمیل: info@dash.ir
اینستاگرام: dash_office
Charisma Lounge, Mojtaba Mirhosseini, Reza Eslami

Project Name: Charisma Lounge
Function: Office
Office: Dash Consulting Engineers
Lead Architects: Mojtaba Mirhosseini, Reza Eslami
Design Team: Amin Rezazadeh, Bahar Majlesi, Shahrzad Bahman, Saeid Dorostkar
Interior Design: Mojtaba Mirhosseini, Reza Eslami
Client: Charisma Holding
Executive Engineer: Dash Consulting Engineers
Lighting: Norsaform Company, Nooraneh Company
Mechanical Installations Engineer: Alireza Shadbakhsh
Graphic: bahar Majlesi
Mechanical Structure: VRF
Location: Tehran, Shahid Beheshti Street, Negin Azadi Building
Total Land Area: 800 m2
Area of Construction: 800 m2
Date: February 2021 till January 2022
Photographer: Deed Studio
Website: www.dash.ir
Email: info@dash.ir
Instagram: dash_office
Today, the complexities of forecasting financial markets and the need to use the guidance of experts, have made hedge funds accept a more comprehensive range of customers. The Charisma Lounge project is a space that must meet the needs of the whole spectrum. In addition to customers, it must also meet the needs of clients. Our strategy for designing these separate spaces and in direct or indirect relation to each other, has been based on placing each of the sub-spaces so that they are functionally complete and sufficient, but have a different visual appearance to facilitate addressing and recognition. Therefore, in order to create a monolith space, we decided to integrate the waiting spaces related to different sections in one area, so that access to different spaces would be possible from this wide and integrated corridor; We called this space the green lounge and we dedicated the entire width of the central part of project to it. This area has an invisible border with other spaces by using ceiling hangers and living room-liked furniture.
In order to be able to inspire honesty and thus trust and confidence in the people visiting through interior design, we tried to eliminate walls as much as we can and design other elements as transparent and clear as possible. Also, the use of furniture and more home decorative elements (such as curtains, flooring, pots, etc.) is provided where the interior architectural components are directly in touch with the users of the space and can be reminiscent of the safe space of the house. As a result, it will provide comfort, tranquility, and reassurance along with the noise and density of the area.
In the eastern part of the project, more possibly crowded activities are located. This part includes the affairs of the customers and the cafe, between these two areas, there is a space for activities like sitting, filling out registration forms, and so on. On the other hand, the western part includes meeting rooms and a customer area; The two meeting rooms in this part, are connected by a movable partition to create an integrated area and allow meetings with more people when needed. There is also a green wall adjacent to these rooms and the partitions have no vertical or horizontal elements in order to maximize the view of this wall from the meeting rooms, so they are designed with maximum integrity.
In the other part of the western side, two separate and cylindrical spaces are designed for VIP customers meeting rooms; In these rooms, meetings are held with two or three attendees, and due to the fact that these parts are less used, we decided to make the walls completely transparent so that when these rooms are empty, the southern light still enters and illuminates the space.


