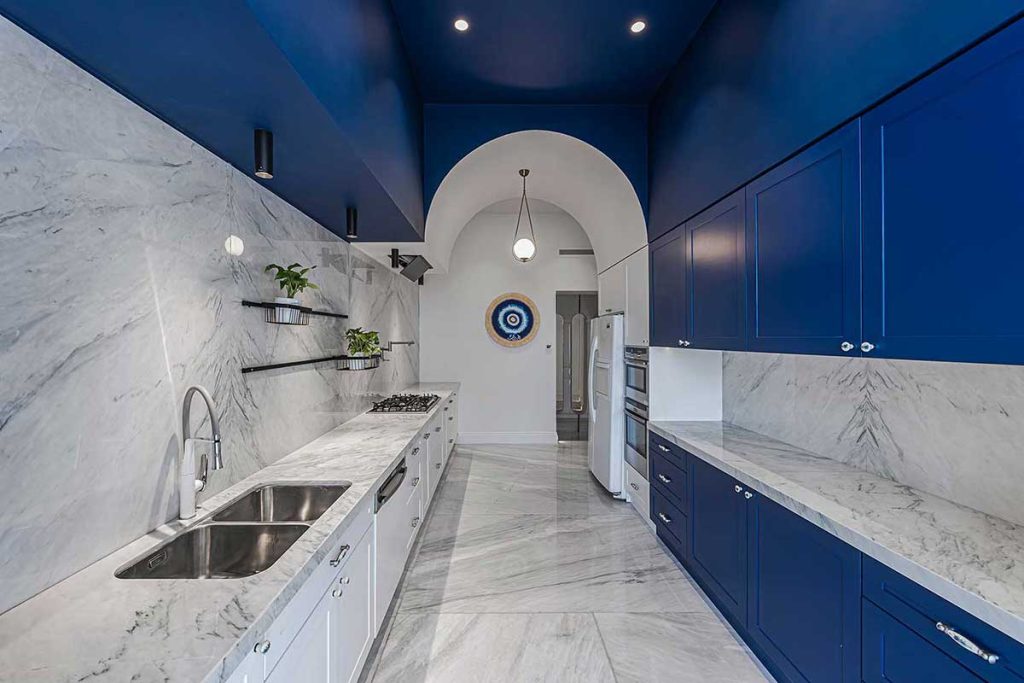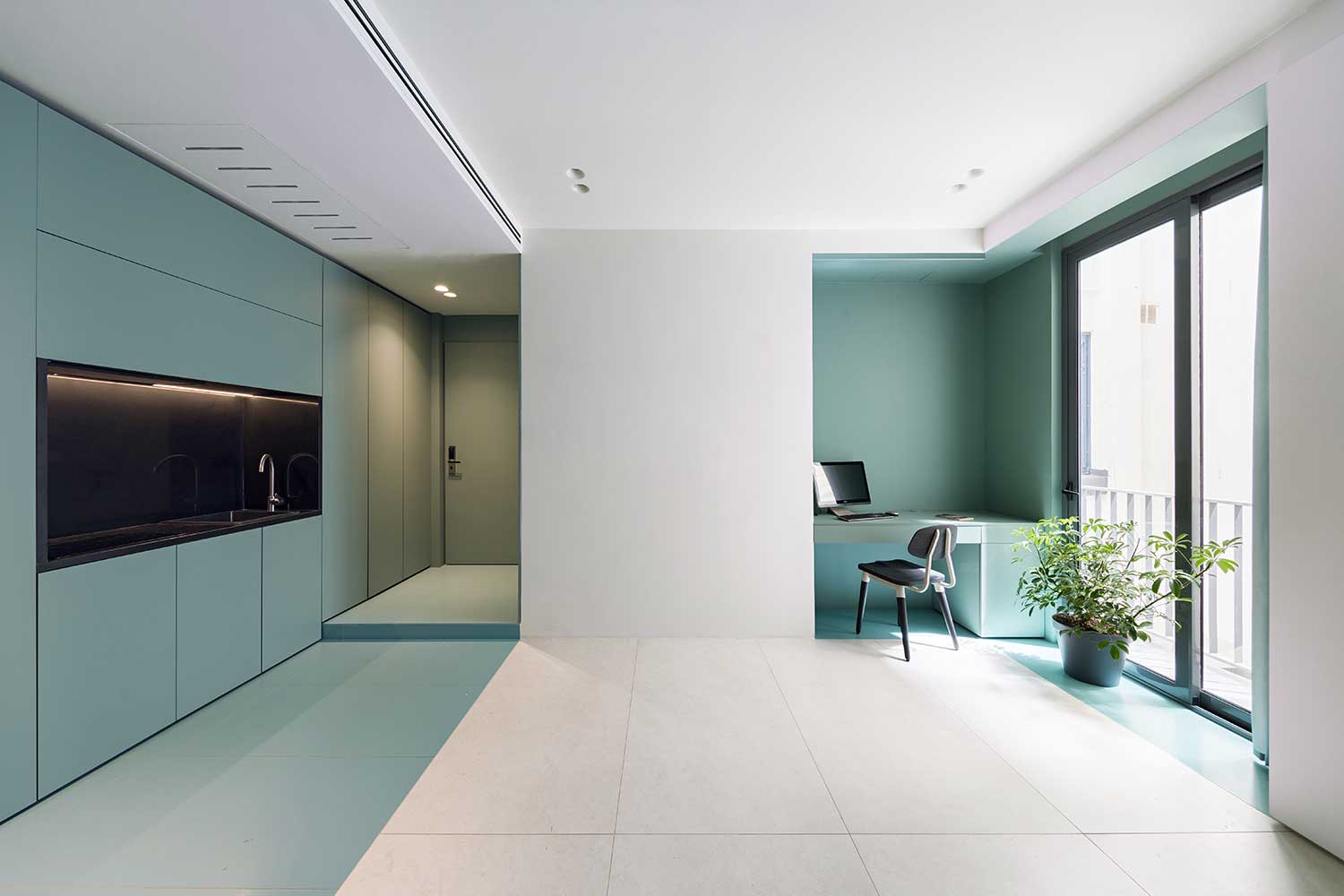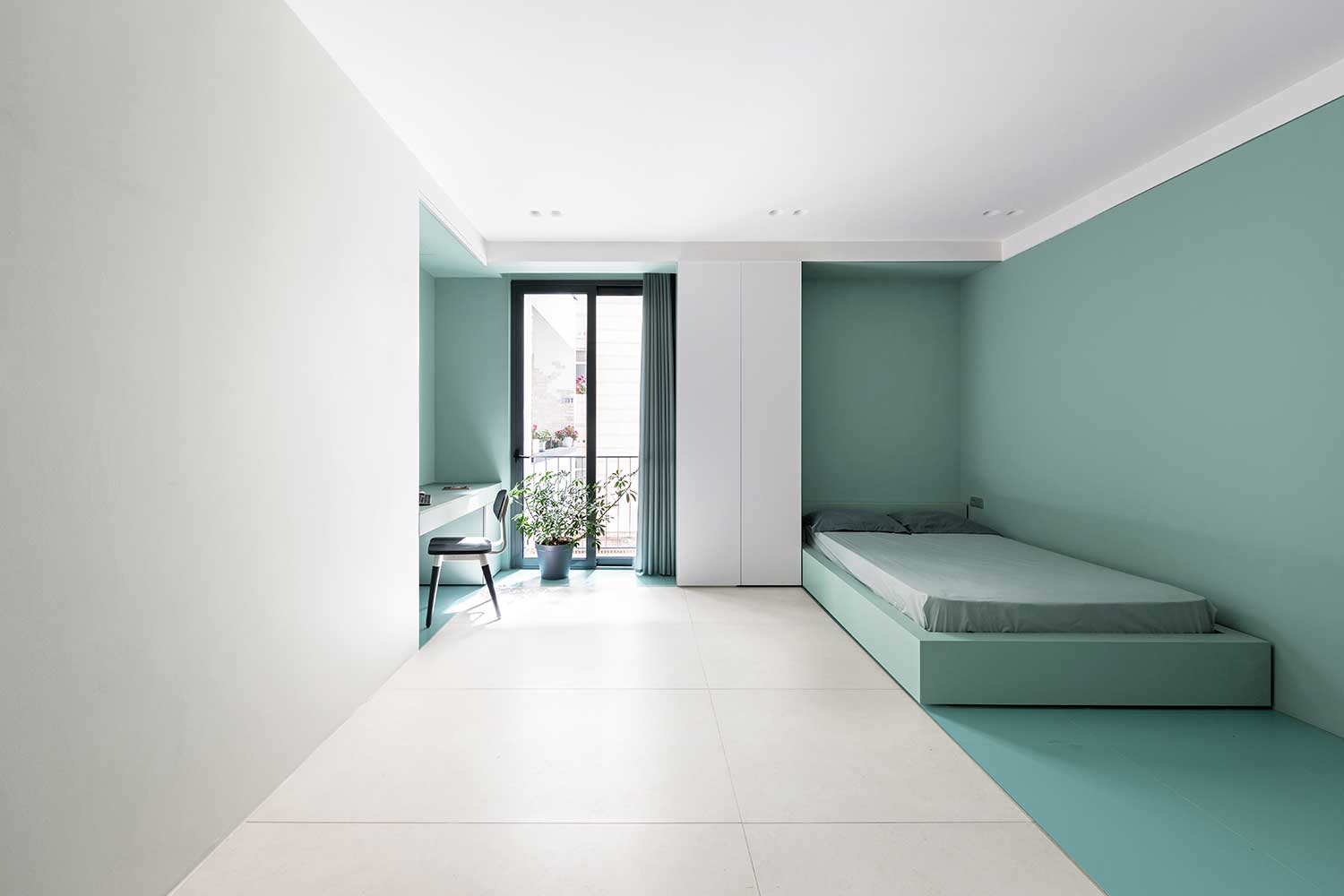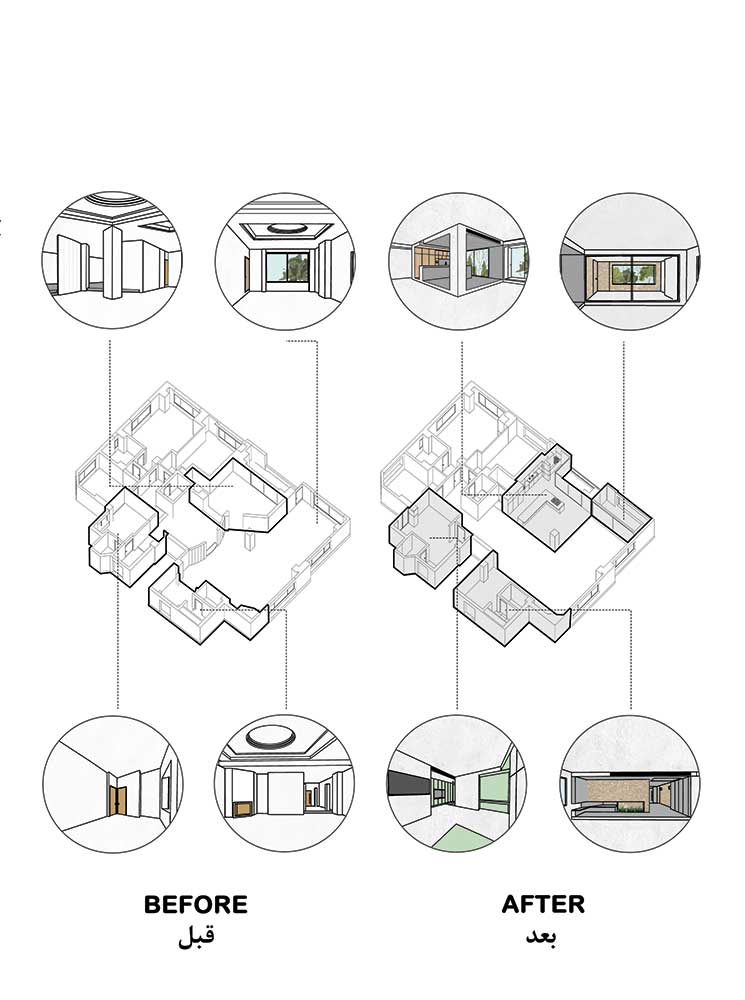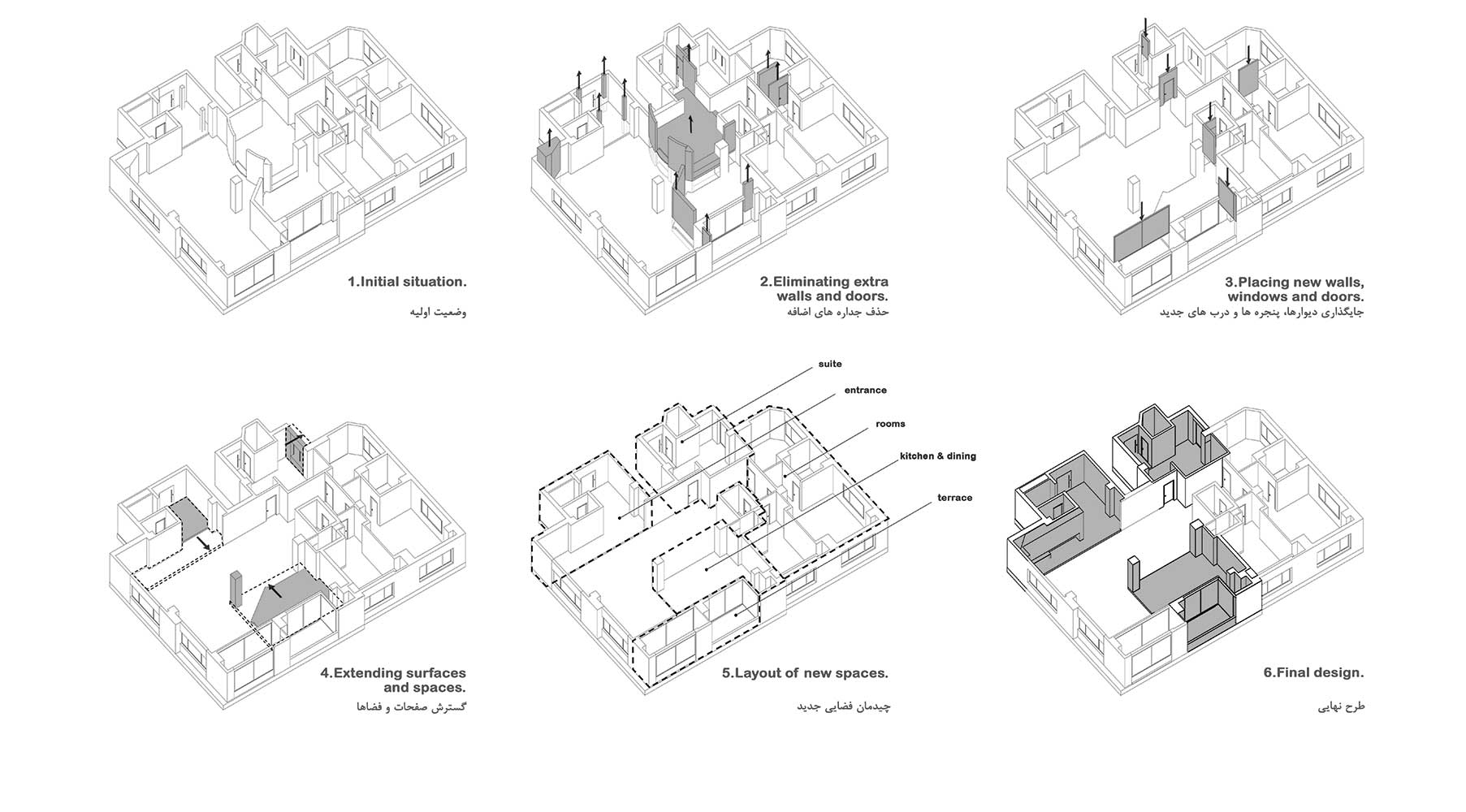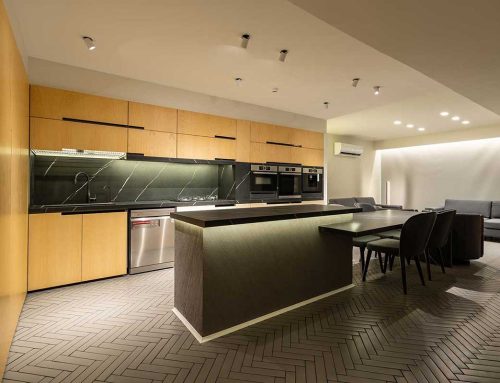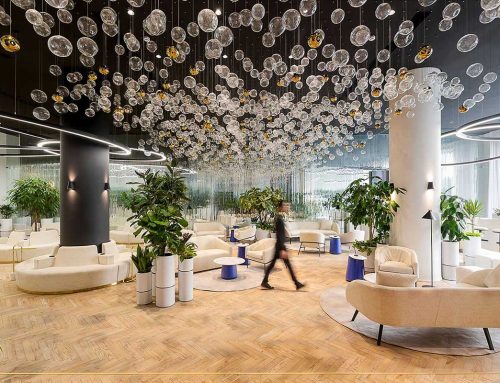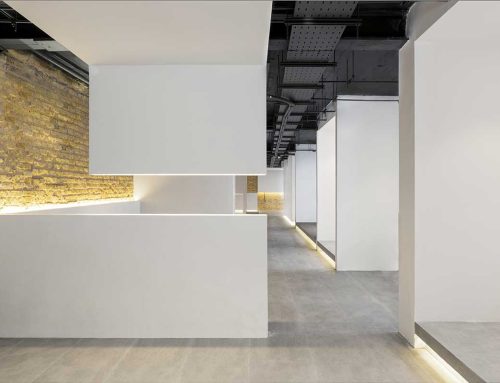خانــــــهای برای دو نســــل، اثر نیـما میـرزامحمدی

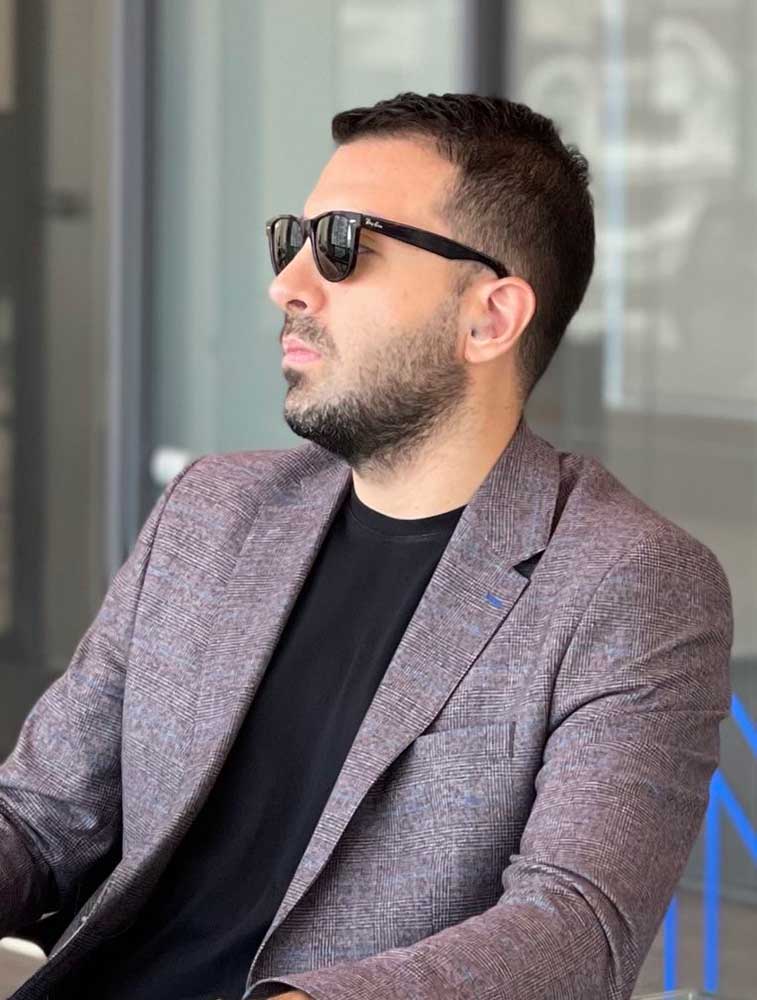
اینکه آدمهایی از دو نسل با نگرش و خواستههای متفاوت و تا حدی دور، در یک خانه زندگی کنند و در خلال این زندگی، همگی خود را متعلق به آن خانه بدانند و حس خوب میان خودشان و خانه برقرار باشد، تمام چیزی بود که ما در این پروژه به دنبال آن بودیم. مهراد، جوانی است به روز با نگاهی مدرن که پویایی را در سادگی میبیند و در مقابل، پدر و مادر مهراد به دنبال آرامشاند و آن را در جزییاتی جستجو میکنند که حس و حال گذشته را دارد. آنان خانه را گرم می بینند و پر جزییات و مهراد ساده و کاربردی.
خانهی قدیمی، آپارتمانی حدودا ۳۳۰ متری است که به طرز عجیبی پر است از اضافات و پرتیها؛ هم در فرم و پلان و هم در جزییات و تزیینات.
مهمترین باقیماندههای غیر قابل تغییر، ستون میان سالن، اختلاف سطحهای ورودی و بخشی از آشپزخانه و سرویسهای بهداشتی بود که به دلیل عبور داکتها نمیشد از اساس جا به جایشان کرد. ایدهی اصلی از همینجا شروع شد که ستون وسط و اختلاف سطح را به گونهای تغییر دهیم که گویی یک جعبه در گوشهای از کالبدی سفید است که آشپزخانه و ناهارخوری در مجاورت تراس را در خود جای داده. جعبهای سفید که درونش ترکبیست از ناهارخوری طوسی رنگ و آشپزخانهای چوبی که تداعی حس خوب برای مادر مهراد بود. لاندری نیز طوری پشت آشپزخانه قرار گرفت که بر جعبهی ما تاکید بیشتری شود.
به سراغ ورودی اصلی نیز با همین رویکرد رفتیم. پله، سقف و لبهها را به گونهای جفتوجور کردیم که انگار از درون کالبدی سفید رنگ کاویده شدهاند. درون این یکی نیز طوسی رنگ است اما اینجا در ترکیب با آجر. آجری که پدر مهراد بسیار دوست میداشت. همان حسوحال گذشتهای که به دنبالش بود، آجر دستی، راف و چینش سنتی. شومینه را هم درون همین مجموعه گنجاندیم با نیمکتی کوچک در کنار شعلهی آتش و گیاهانی که ردیف شدهاند.
حالا نوبت مهراد بود. جعبهای مستقل را هم به او اختصاص دادیم. موقعیت این جعبه به گونهای است که در یک طرف آن محوریست که درب فرعی واحد را به درب دسترسی فضای سالن متصل میکند. در امتداد همین محور، کمدها و پنتری در دل دیوار جای گرفتند.
فضای اصلی سوییت در سوی دیگر این محور است که یک پنجرهی کوچک هم دارد؛ پنجره را تا جاییکه میشد بزرگ کردیم و میز کار مهراد را هم در مجاورت آن نهادیم تا بتوان بیشترین بهره را از آفتاب برد. مهراد سبزآبی را دوست داشت، پس مثل باقی قسمتها، هر جا که کالبد سفید را کاویدیم، سبزآبی از درونش بیرون زد.
کتاب سال معماری معاصر ایران، 1401
نام پروژه: خانهای برای دو نسل
عملکرد: مسکونی
دفتر طراحی: فضای فَرا تُهی
معمار: نیما میرزامحمدی
مدیر پروژه و اجرا: نیـما میـرزامحمدی
سرپرست کارگاه: الههسادات حسینی
کارفرما: محمدجعفر اخباری
نوع سازه: بتنی
نوع تاسیسات: فن کوئل
نورپردازی: رونا
مدلسازی و رندرینگ: ملیکا میرمیران، شمیم پروانه، نگین اصانلو
دیاگرام و گرافیک: رعنا سیاقی
آدرس پروژه: تهران، فرمانیه، آذرمینا، نسرین، پلاک 4
زیربنا: 330 مترمربع
تاریخ شروع و پایان ساخت: مرداد-اسفند 99
عکاس پروژه: محمد حسن اتفاق
وبسایت: www.supervoidspace.com
ایمیل: supervoidspace@gmail.com
اینستاگرام: nima_mirzamohamadi – supervoidspace
a House for Two Generation, Nima Mirza Mohamadi

Project Name: a House for Two Generation
Function: Residential
Office: Super Void Space
Lead Architects: Nima Mirza Mohamadi
Project manager: Nima Mirza Mohamadi
Client: Mohamamad Jafar Akhbari
Supervisor: Elahe Sadat Hosseini
Lighting: RONA lighting
Structure type: concrete
Mechanical type: fan coil
3d model & rendering: Melika Mirmiran, Negin Osanloo, Shamim Parvane
Diagram & graphic: Rana Siaghi
Location: No 4, Nasrin st, AzarMina st, Farmanie st, Tehran, Iran
Area of Construction: 330 sqm
Date: june 2020 – March 2021
Photographer: Mohammad Hasan Ettefagh
Website: www.supervoidspace.com
Email: supervoidspace@gmail.com
Instagram: nima_mirzamohamadi – supervoidspace
That people from two generations with different and somewhat distant attitudes and desires live in the same house, and all the while they each believe they belong to that house and there is a good feeling between them and their home was all we were looking for in this project.
Mehrad is an up-to-date young man with a modern outlook who sees dynamism in simplicity, as opposed to his parents who seek peace and find it in details that have a sense of the past. They see the house as a sanctuary of warmth and details whereas Mehrad is simple and practical.
The old apartment of about 330 meters. It is strangely fraught with additions and omissions; both in form and plans and also in details and decorations. The most important immutable remains were the columns between the halls and the level split between the entrance and part of the kitchen and toilets, which, due to the passage of ducts, could fundamentally not be moved. The main idea took shape when we decided to change the middle column and the level split to create a box in the corner of a white shell that houses the kitchen and dining room next to the terrace; a white box containing a combination of a gray dining area and a wooden kitchen that evoked a joyous feeling for Mehrad’s mother. The laundry was also placed behind the kitchen to put more emphasis on our box. We approached the main entrance with the same outlook. We paired the stairs, roof and the edges as if they were excavated from inside a white shell. The inside of this area is also gray, but in combination with bricks. The brick that Mehrad’s father loved very much, which exuberated the same feeling of the past that he pursued, a hand brick, rough and with the traditional arrangement. We also included the fireplace in the same complex with a small bench next to the flame and the plants lined up. Now it was Mehrad’s turn. We also gave him an independent box. The position of this box is such that on one side it has an axis that connects the single side door to the access door of the hall space. Along this axis, cupboards and pantries were placed in the heart of the wall to maximize the use of space. The main space of the suite is on the other side of this axis, which also has a small window. We enlarged the window and placed Mehrad’s desk next to it so that we could get the most out of the sun. Mehrad loved blue-green, so like the rest, wherever we dug the white body, blue-green came out of it.

