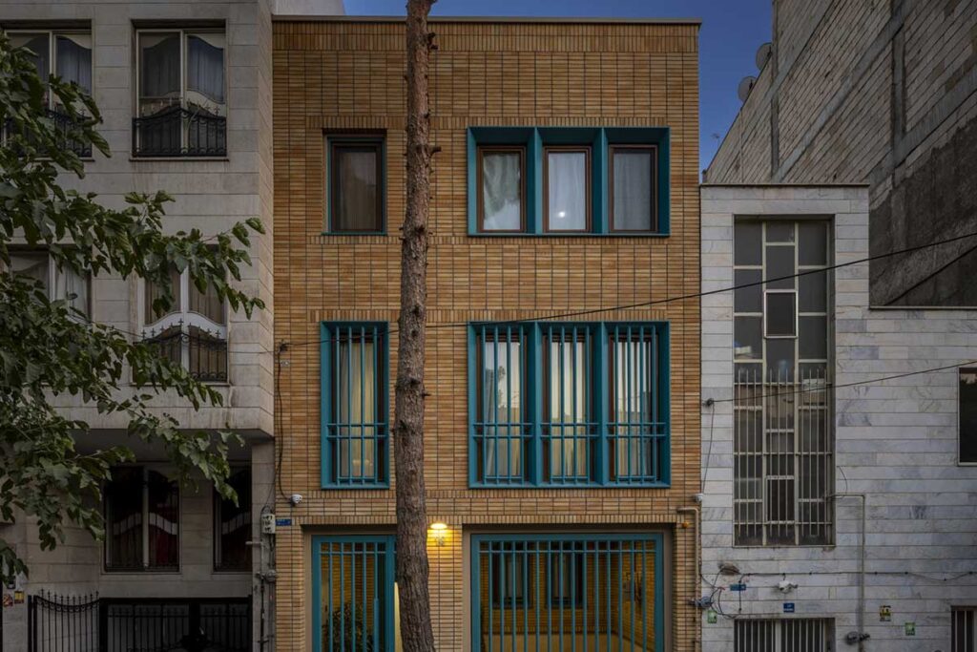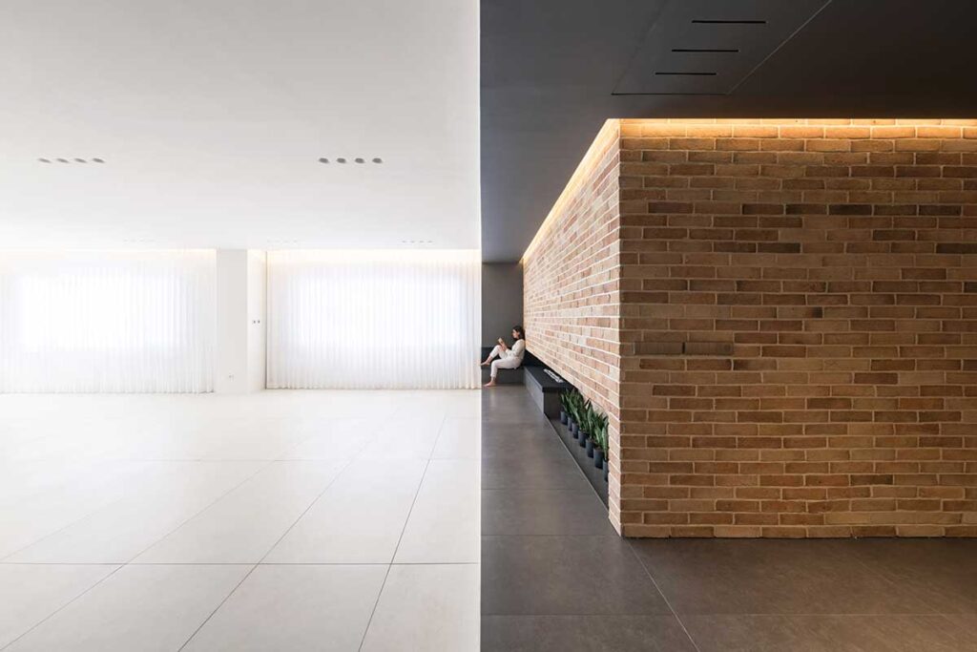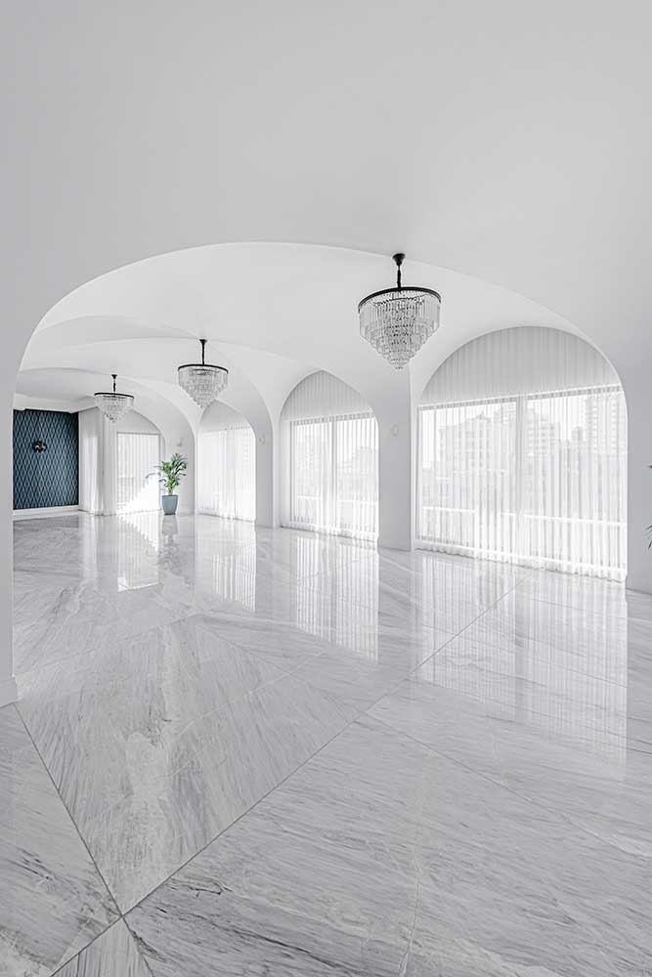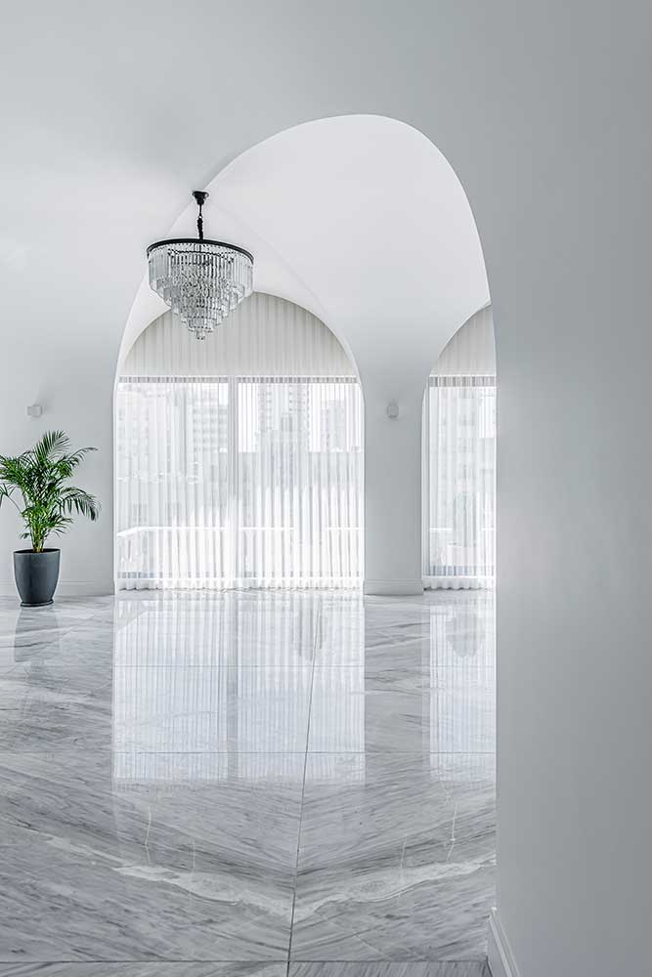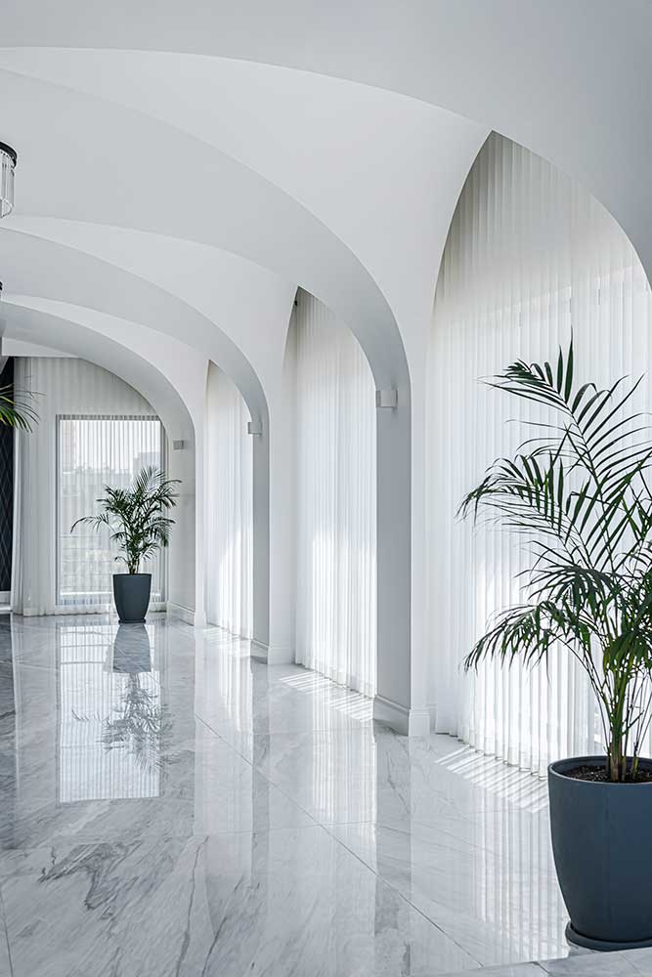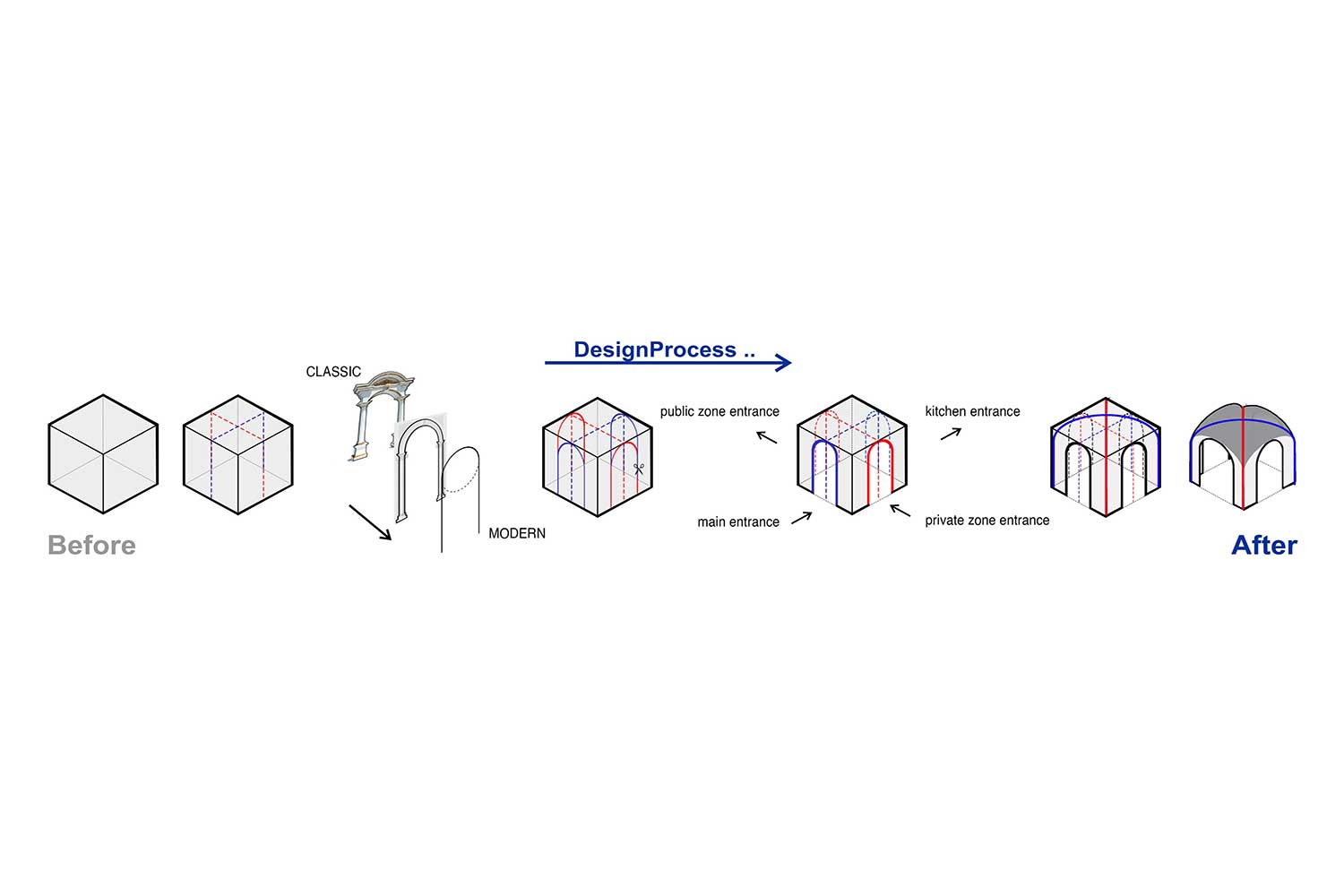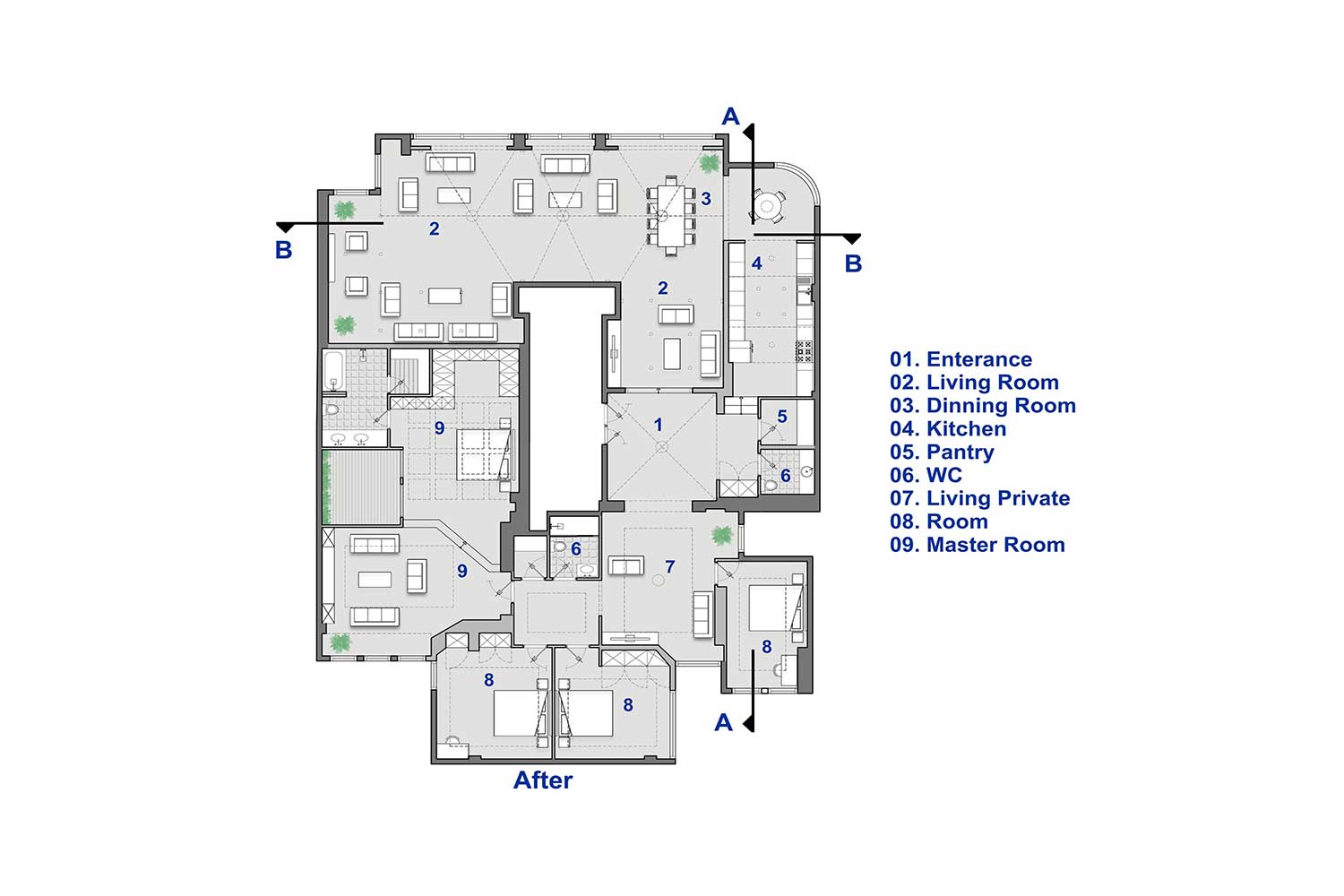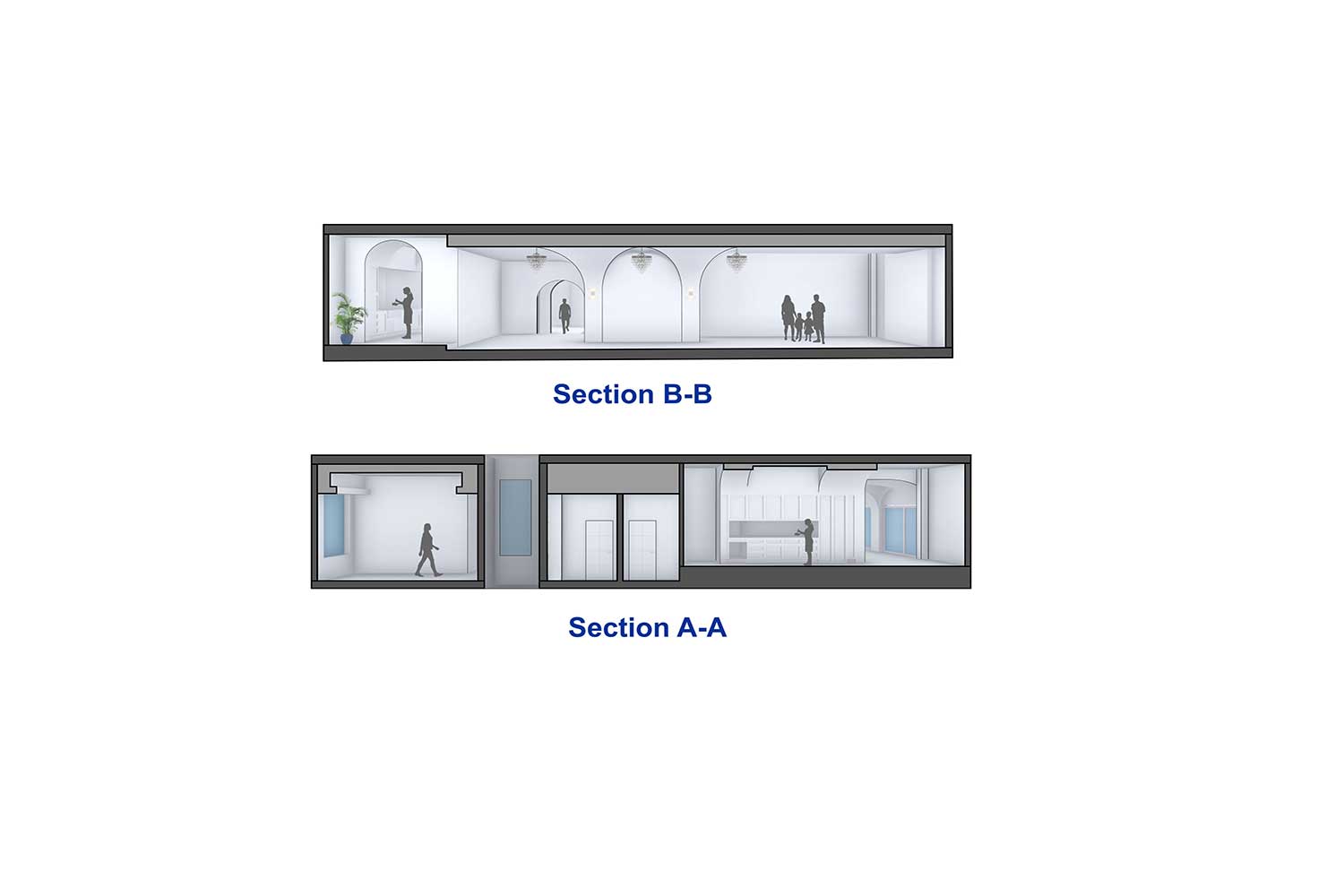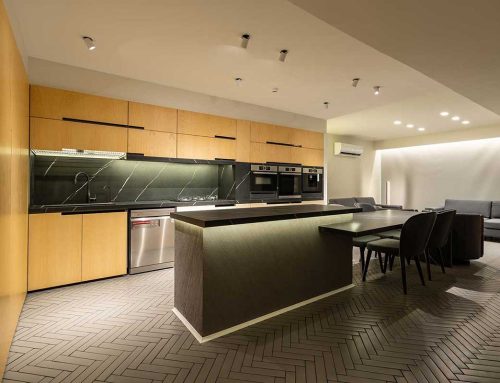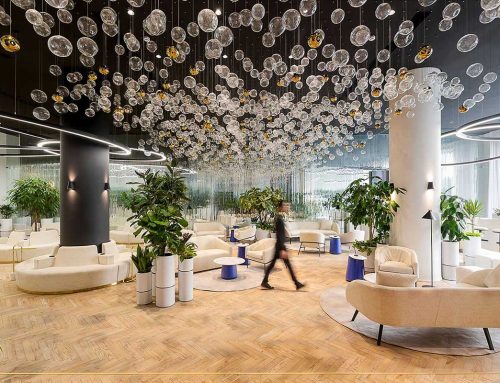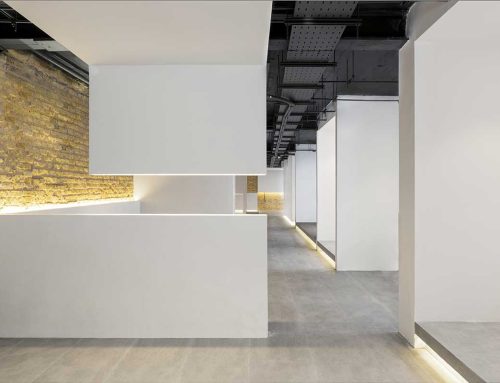خانهی کامرانیـــه، آرش مدنی

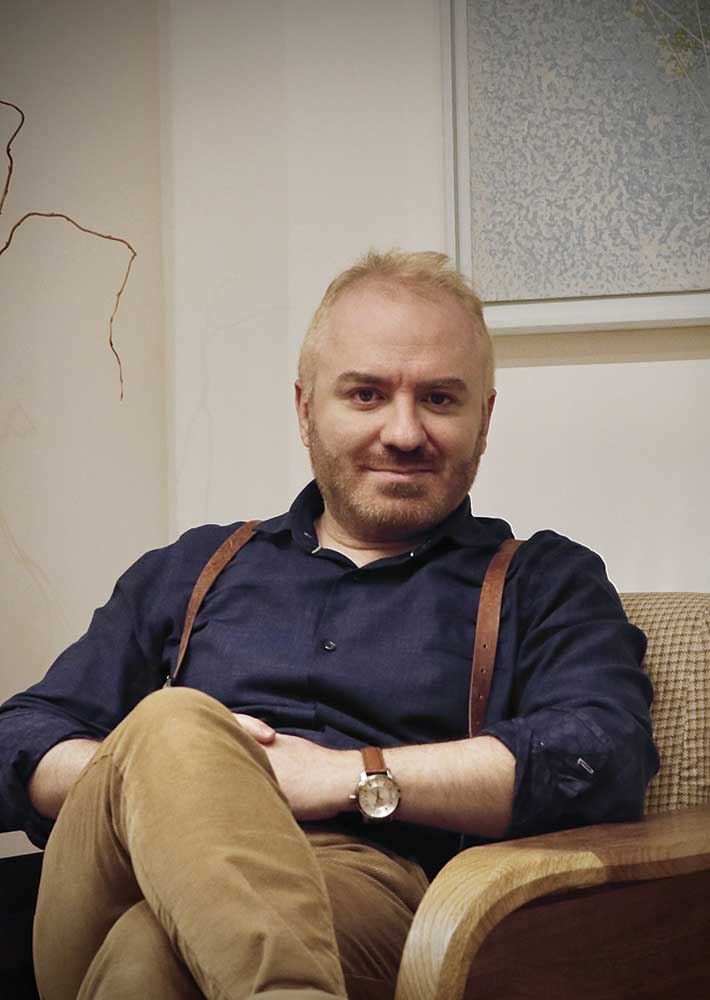
کلاسیسم از زمان ظهور خود اثرات پاکنشدنی بر انسانها و تمام جنبههای زندگی آنها از جمله فضاهای زیستیشان گذاشته است. در سالهای اخیر و با گسترش مدرنیسم، اثرات کلاسیسم از بناها کمرنگتر شده است اما با این حال ساختمانهای مدرن با تمام ویژگیهایی که آنان را متمایز از دیگر بناها میکنند، هنوز نتوانستهاند از لحاظ بصری جای علاقهی انسانها را به ساختمانهای کلاسیک بگیرند. در چنین زمانی ما به عنوان معمار یک وظیفهی مشخص داریم: ارائهی طرحی که بتواند یک پاسخ مدرن برای رفع نیاز کارفرما به شکوه و عظمت کلاسیک باشد. طرح قبلی خانهی کامرانیه کاملا گویای سبک آن است: فضایی پر از تزئینات و المانهایی که تنها در سبک کلاسیک میبینیم. کارفرما برای بازسازی مجدد این بنا نیز تمایلی به فاصله گرفتن از این سبک و المانهایی نداشت که میتوانستند شکوه و عظمت را به او منتقل کنند. بنابراین ما در این پروژه به یک رویکرد ساده رسیدیم: حفظ المانهای کلاسیک بنا و جایگزینی آنها با طرح و المانهای مدرنی که بتوانند حس شکوه و عظمت کلاسیک را منتقل کنند؛ رویکردی که توانست رضایت کارفرما را برای نزدیک شدن به یک معماری مدرن جلب کند.
طاقهای کلاسیک وضع پیشین ساختمان، کلیدیترین نقش را در کانسپت طراحی ایفا کردند. زیرا این طاقها پتانسیل پیوند دادن سبک کلاسیک را با سبک مدرن دارند؛ با ایجاد تقاطعهایی که بهقدری مدرن هستند که میتوانند عظمت حضور در یک فضای کلاسیک را نیز منتقل کنند. رنگ نیز نقطه پایانی بر شکلگیری کانسپت طراحی خانهی کامرانیه است. بنابراین رنگی را انتخاب کردیم که به اندازهی کافی کلاسیک است و همزمان میتواند ظاهر و پرداختی مدرن به بنا بدهد. خانهی کامرانیه ادغام دو واحد کوچکتر است که در نتیجهی آن یک واحد 500 متری به دست آمد. ادغام واحدها باعث شده بود تا بنا کارایی لازم را به عنوان یک واحد بزرگ نداشته باشد. در نتیجه، هدف ما در زمان بازسازی بنا شکل گرفت: تغییر پلان برای رسیدن به یک فضای کارآمد که کیفیت زیستی در بالاترین حد خود در آن رعایت شده باشد.
تغییرات پلان همراه با ایجاد کاربریهای جدید و از نو تعریف شدن کاربریهای گذشته بود. طراحی نشیمن خصوصی، صبحانهخوری در آشپزخانه، تغییر گشایشهای آشپزخانه، از نو تعریف کردن جدارههای نوری و بالکنها، از جمله تغییراتی هستند که پروژهی کامرانیه را به عنوان یک واحد 500 متری منسجم تعریف میکنند و نه خانهای که ادغام غیرمنسجمی از دو واحد مستقل است.
در نهایت، تغییرات اعمال شده و با مشاهدهی نتیجهی نهایی پروژه، رویکرد ما بدین شکل خود را نشان میدهد: تعریفی کاملا مدرن از بنایی کاملا کلاسیک.
کتاب سال معماری معاصر ایران، 1401
نام پروژه: خانهی کامرانیه
عملکرد: مسکونی
دفتر طراحی: آرشیفرم
معمار: آرش مدنی
همکاران طراحی: مینا نظمجو، ساناز رحیمی، آریا بجروانی
طراحی و معماری داخلی: آرش مدنی
کارفرما: آقای سمیعی
مجری: ایرج سمیاری
نورپردازی: نورسافرم
آدرس پروژه: تهران، کامرانیه شمالی، بنبست فرهاد، پلاک 5
مساحت زمین: 420 مترمربع / زیربنا: 480 مترمربع
کارفرما: آقای سمیعی
تاریخ شروع-پایان ساخت: دی 99-اردیبهشت 1400
عکاس پروژه: محمدحسین حمزهلویی (ایمیل عکاس: mh.hamzehlouei@gmail.com)
وبسایت: www.arashmadani.design
ایمیل: arshiform@gmail.com
اینستاگرام: arashmadani.design
Kamranieh House, Arash Madani

Project Name: Kamranieh House
Function: Residential
Office: Arshiform
Lead Architect: Arash Madani
Design Team: Mina Nazmjoo, Sanaz Rahimi, Aria Bejravani
Interior Design: Arash Madani
Client: Mr Samiei
Executive Engineer: Iraj Samyari
Lighting: Noorsaform
Location: NO.5, Farhad Dd End, North Kamraniyeh, Tehran
Total Land Area: 420 m2
Area of Construction: 480 m2
Date: Jan2021-May 2021
Photographer: Mohamad Hosein Hamzeloui (Photographer’s Email: mh.hamzehlouei@gmail.com)
Website: www.arashmadani.design
Email: arshiform@gmail.com
Instagram: arashmadani.design
Since its emergence, classicism has left indelible effects on people and all aspects of their lives, including their living spaces. In recent years, with the spread of modernism, the effects of classicism have faded from the buildings.
However, modern buildings, with all the features that distinguish them from other buildings, have not yet been able to take the place of people’s interest in classical buildings visually. At such a time, we as architects have a specific task :
Providing a design that can be a modern answer to meet the employer’s need for classic grandeur.
The previous design of the Kamraniyeh house is fully indicative of its style. A space full of decorations and elements that we see only in classic style. In order to rebuild this building, the client did not want to distance himself from this style and elements that could convey the glory to him. So we came up with a simple approach in this project : Preserving the classic elements of the building and replacing them with modern design and elements that can convey the sense of classic grandeur. An approach that was able to get the client’s satisfaction to approach a modern architecture.
The classic arches of the previous building played the most key role in the design concept. Because these arches have the potential to link the classic style with the modern style; By creating intersections that are so modern that they can also convey the grandeur of being in a classic space.
Color is also the final point on the formation of the Kamraniye house design concept. So we chose a color that is classic enough and can give the building a modern look and finish at the same time.
Kamraniyeh house is a merger of two smaller units, resulting in a 500- meter unit. The merger of the units made the building not have the necessary efficiency as a large unit. As a result, our goal was formed during the reconstruction of the building: changing the plan to reach an efficient space where the spatial quality is observed at its highest level. The plan changes were accompanied by the creation of new uses and the redefinition of past uses. Designing a private living room, breakfast in the kitchen, changing the kitchen openings, redefining the light windows and balconies, are among the changes that define the Kamraniyeh house as a coherent 500-meter unit and not a house that is an incoherent amalgamation of two independent units.
Finally, the changes are applied and seeing the final result of the project, our approach shows itself as follows: a completely modern definition of a completely classic building.

