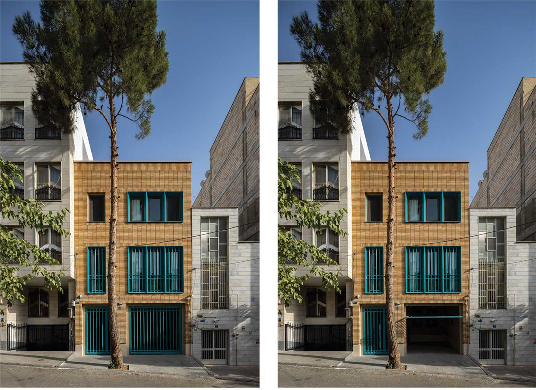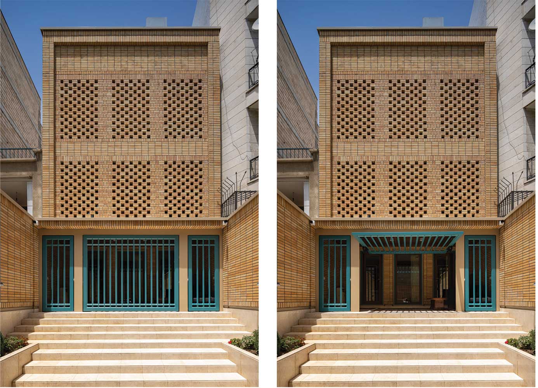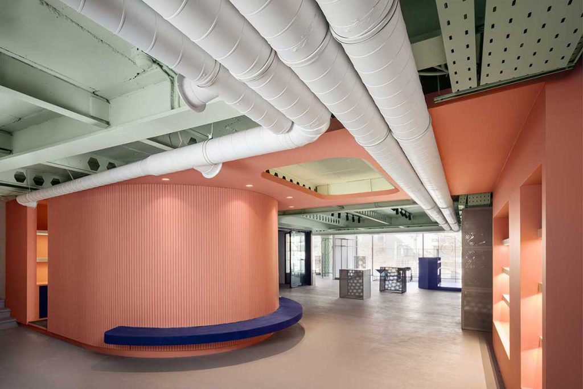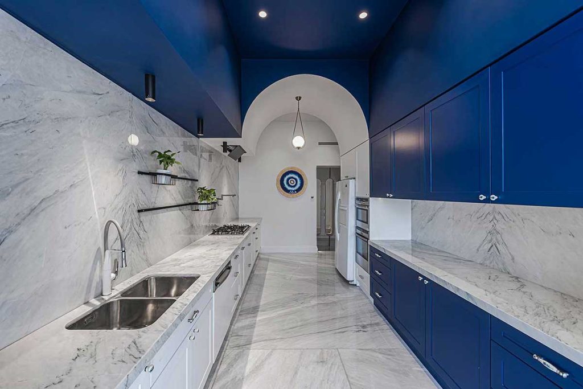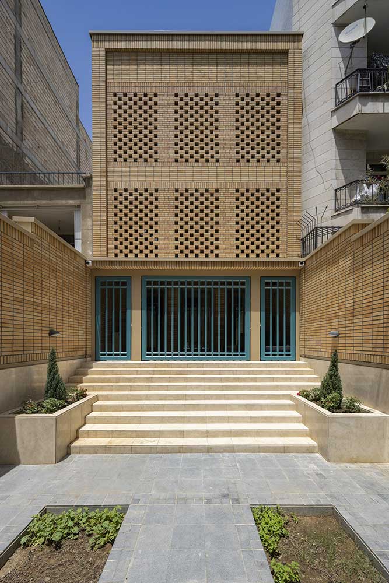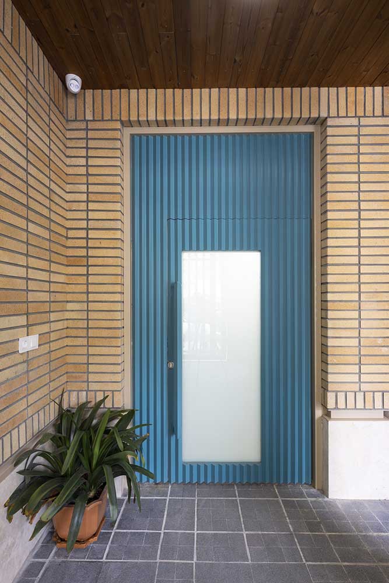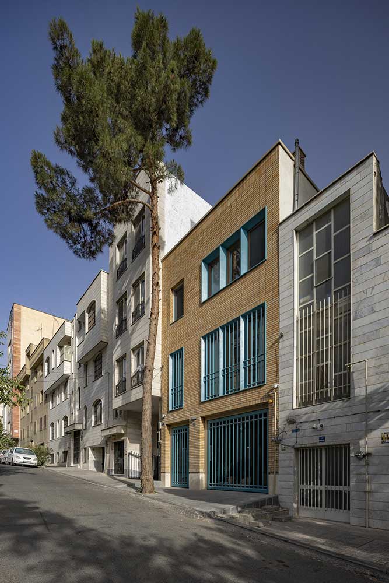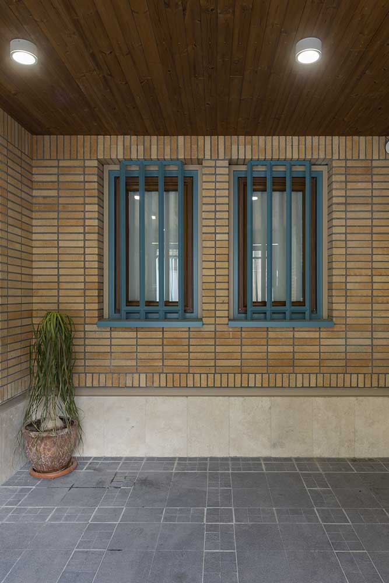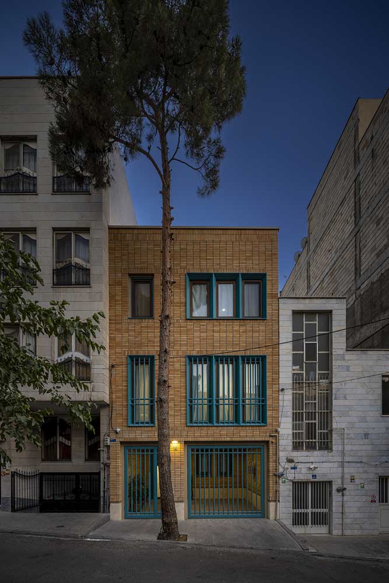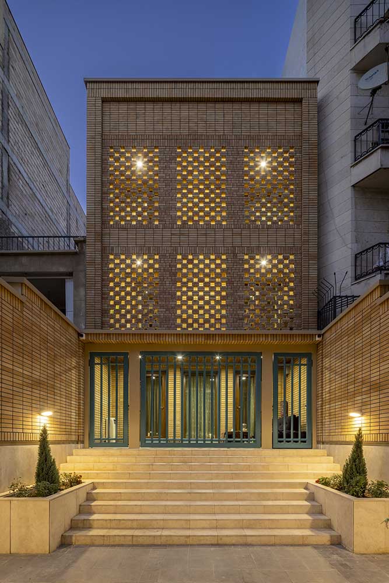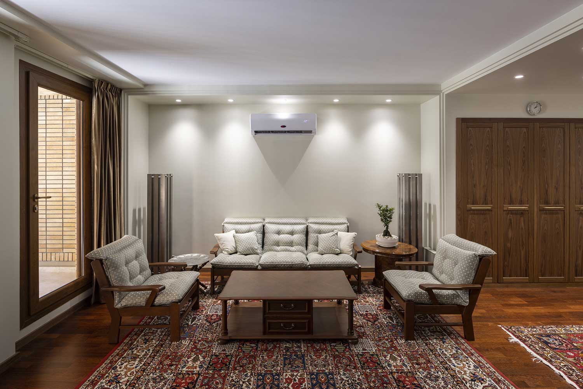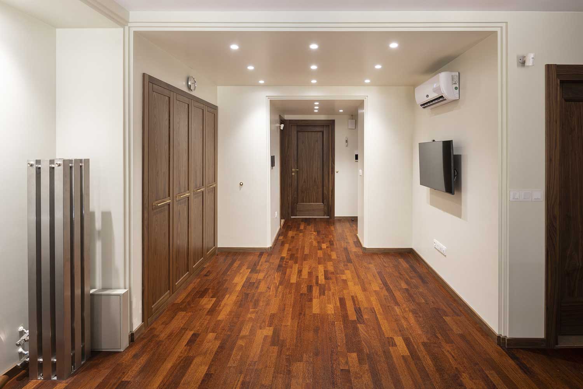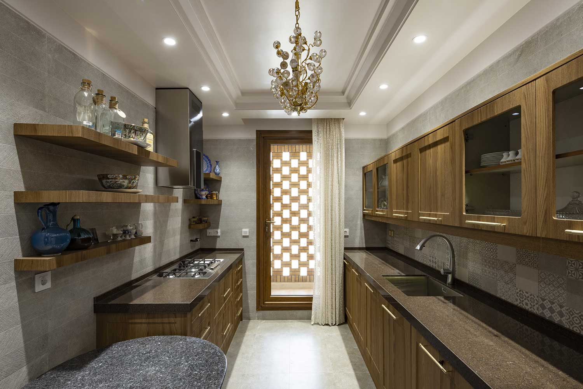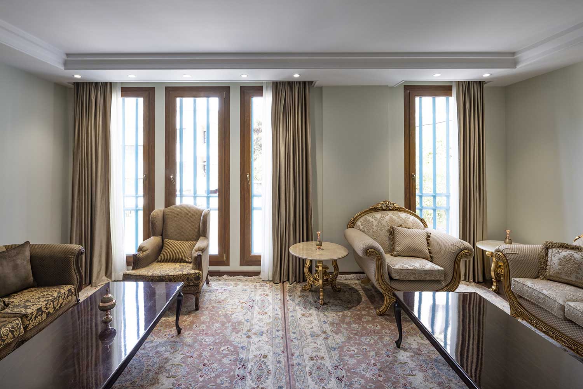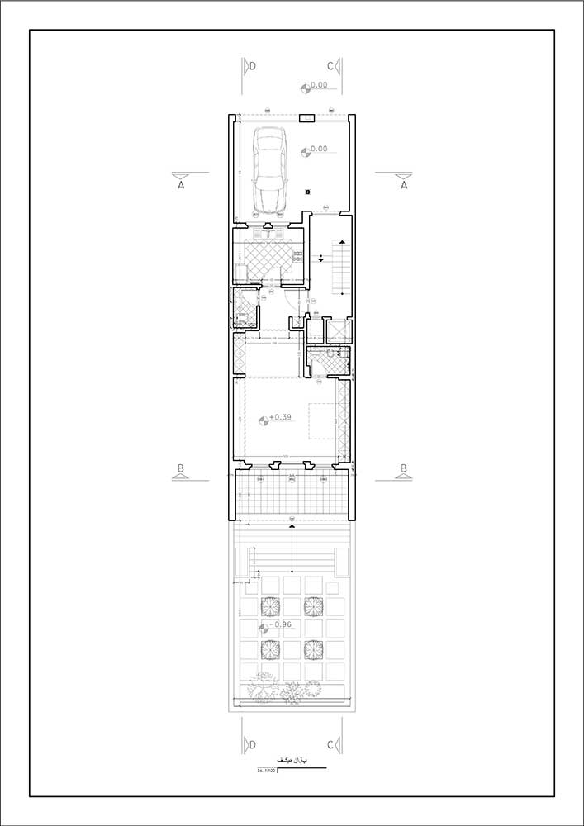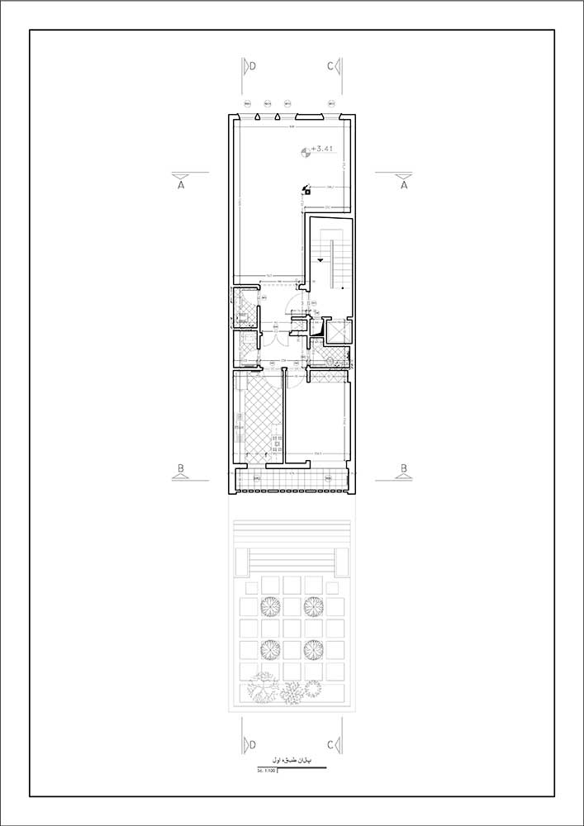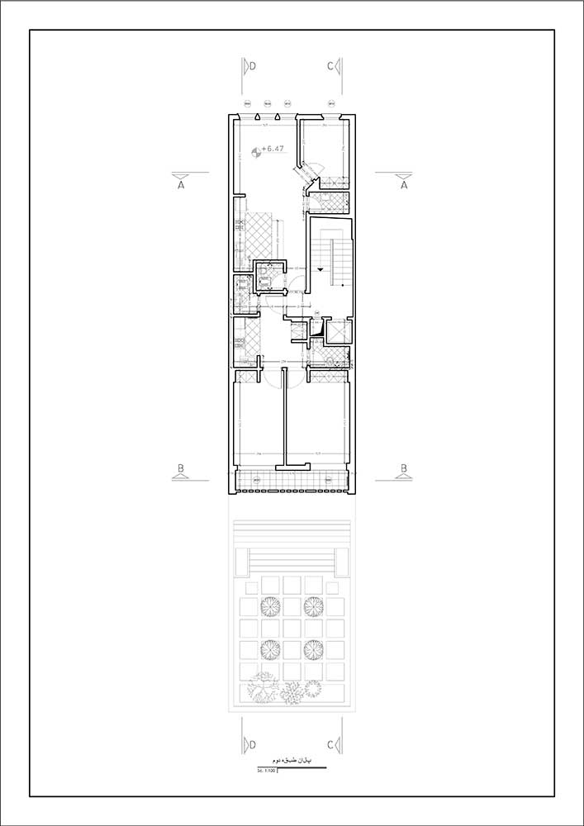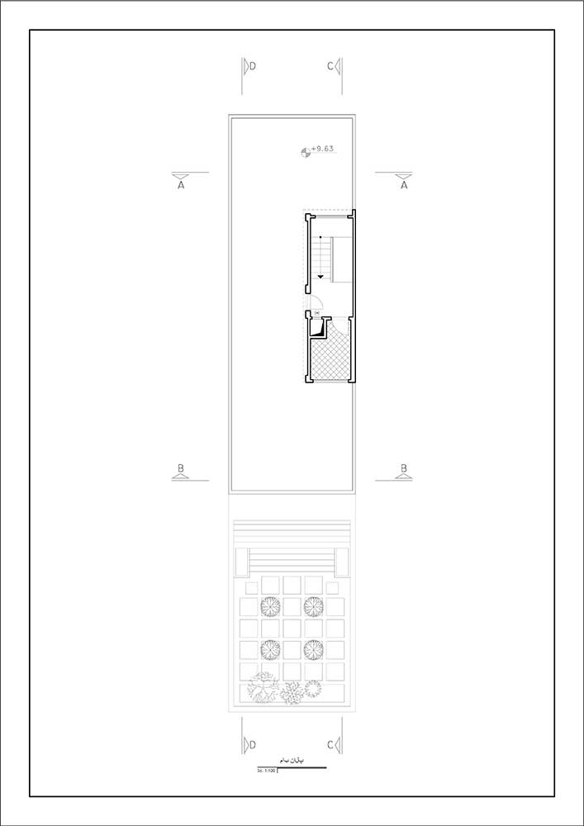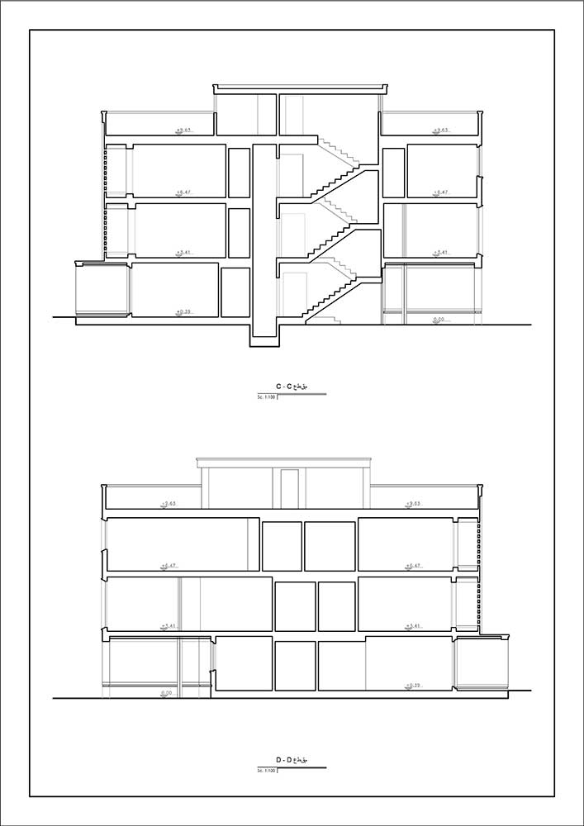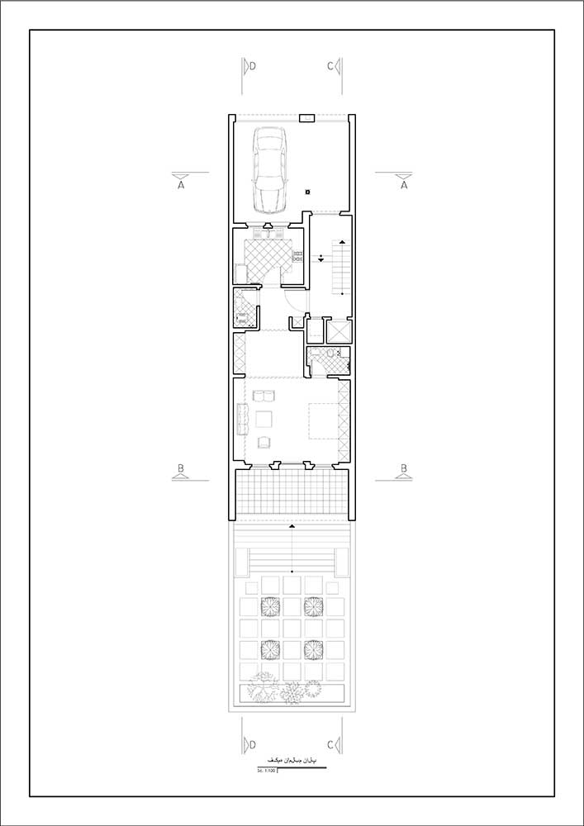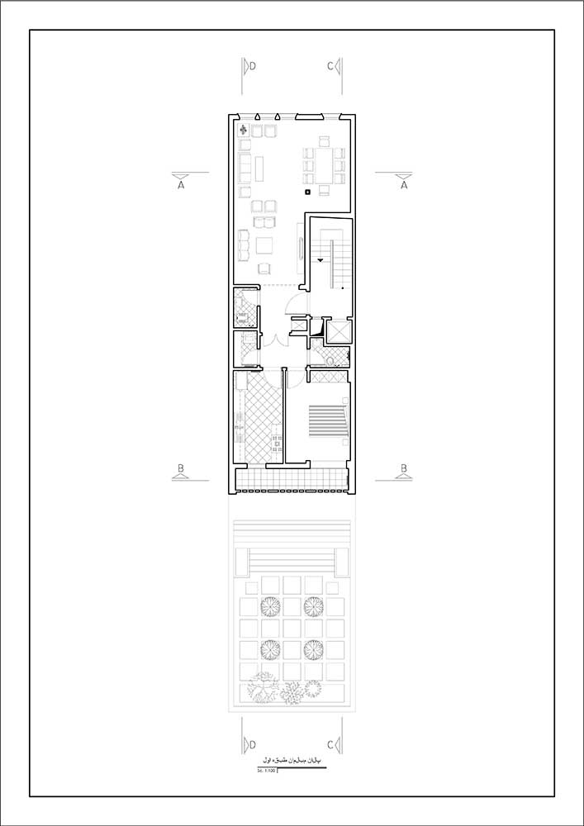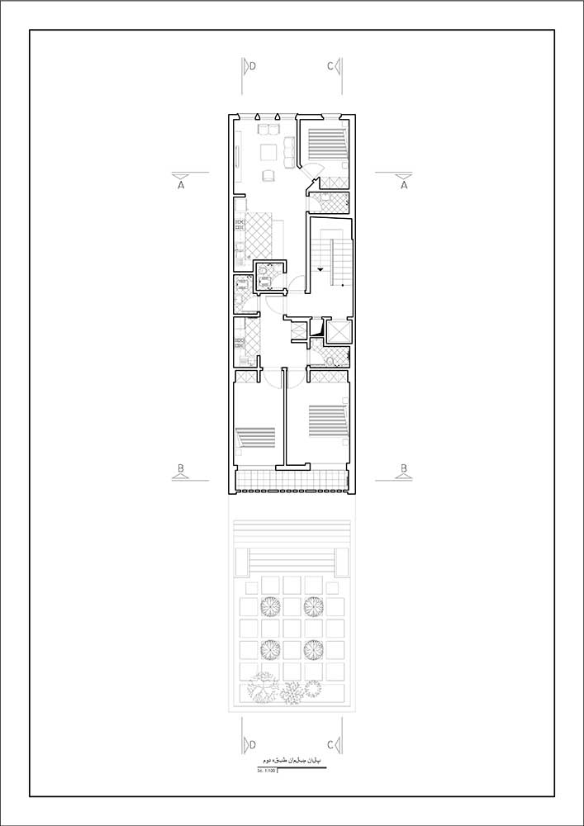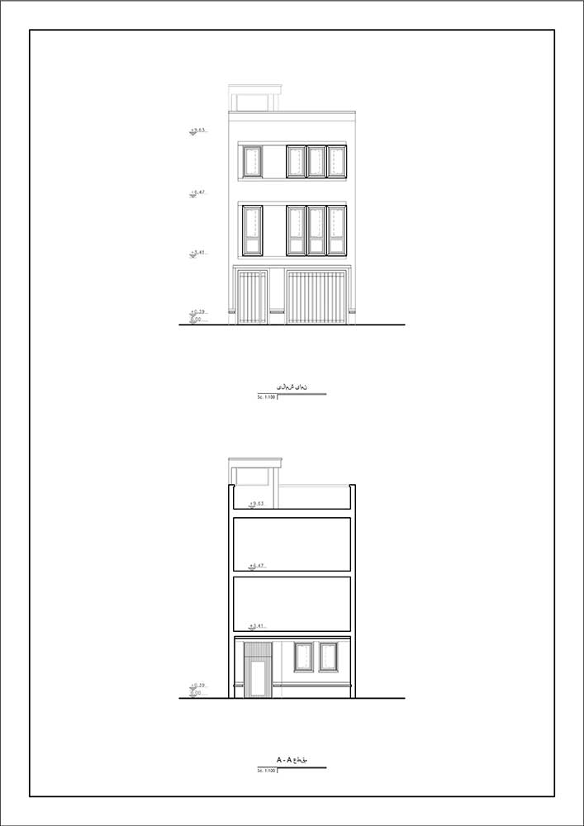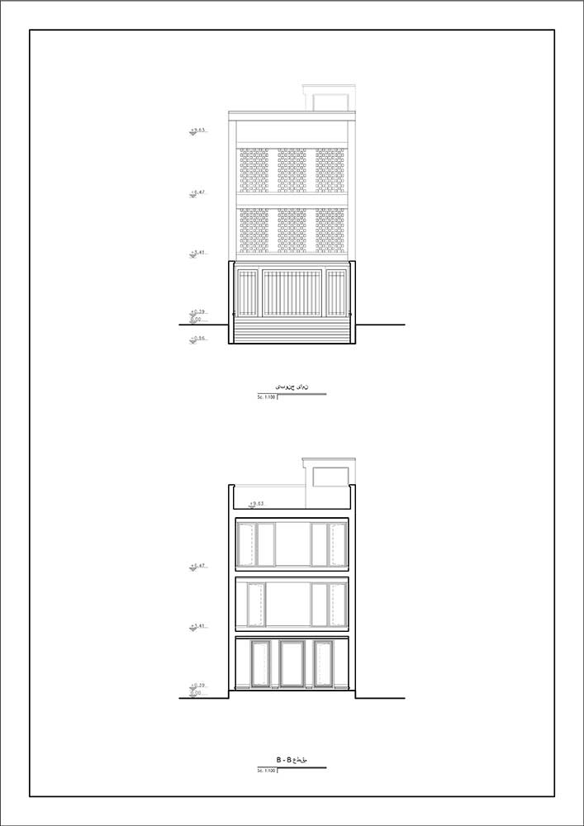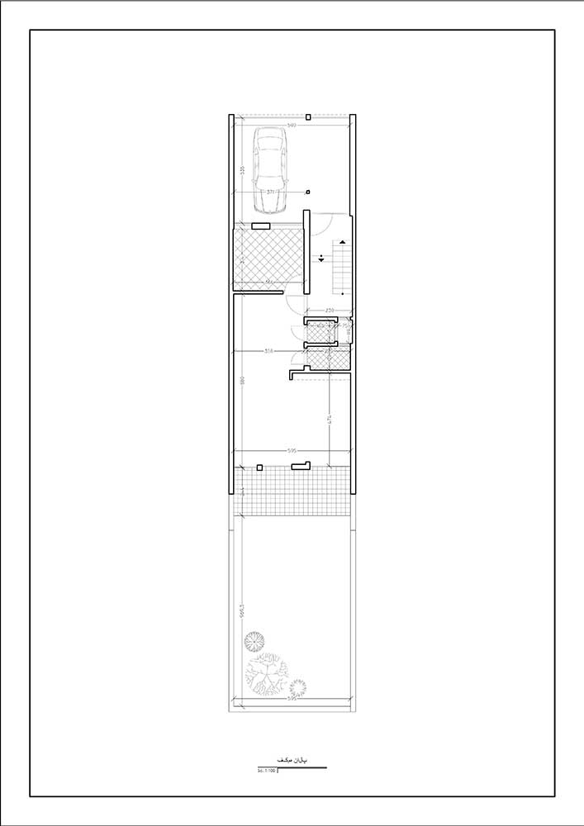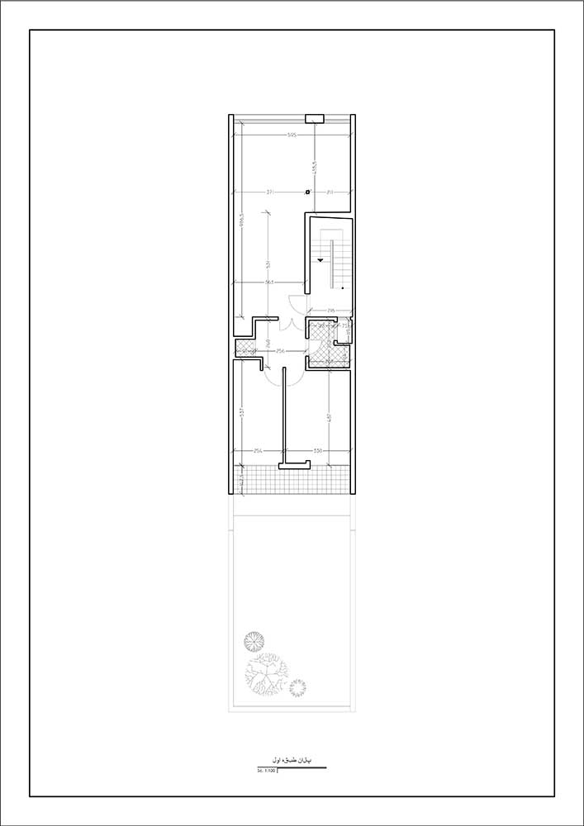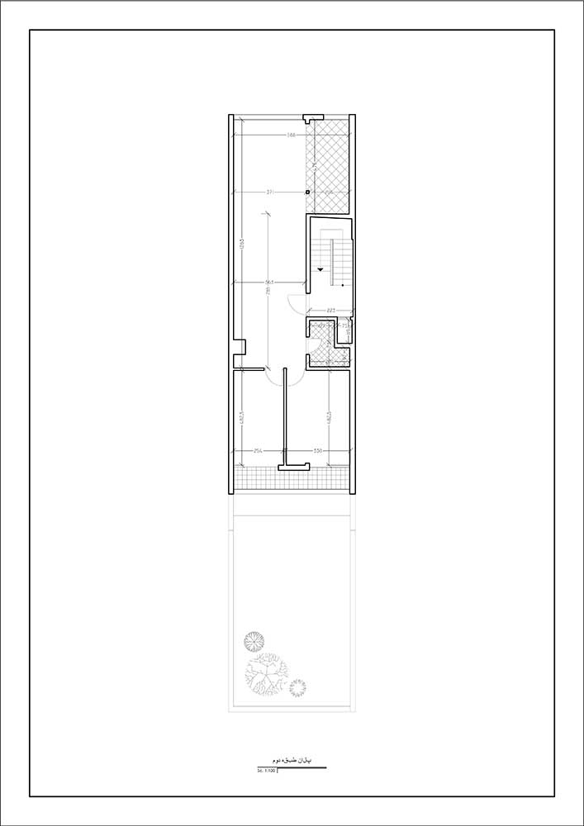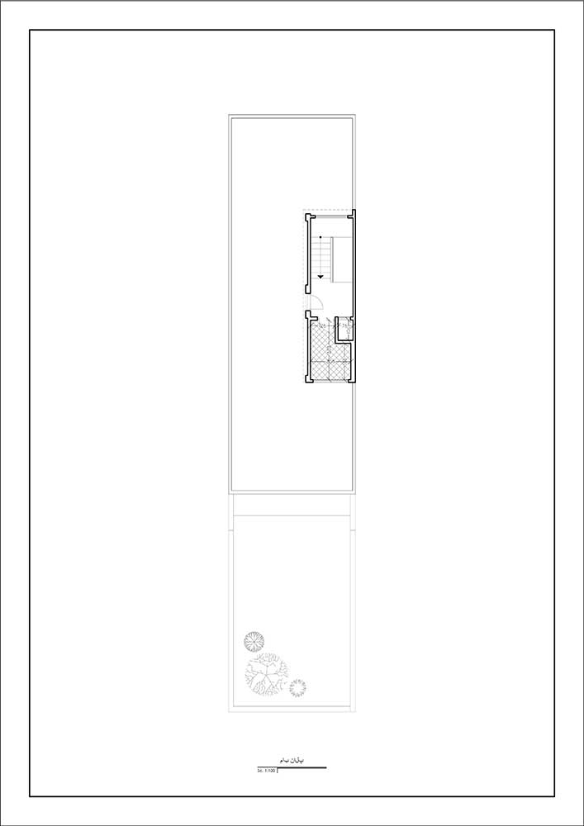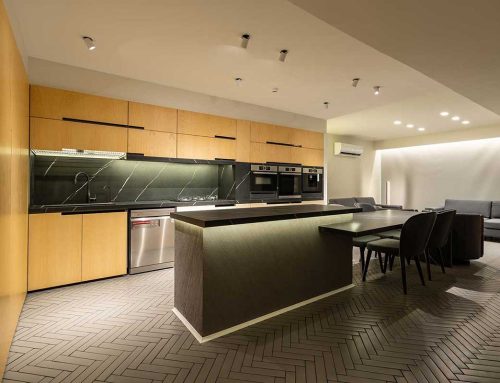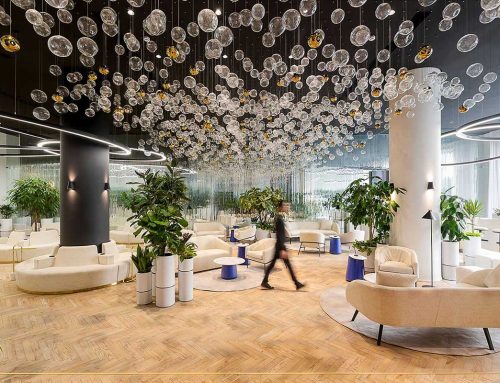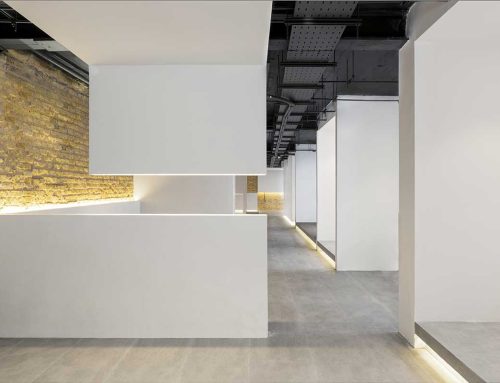خــانـــهی هــراتــیـان، اثر امیرحسین علویزاده
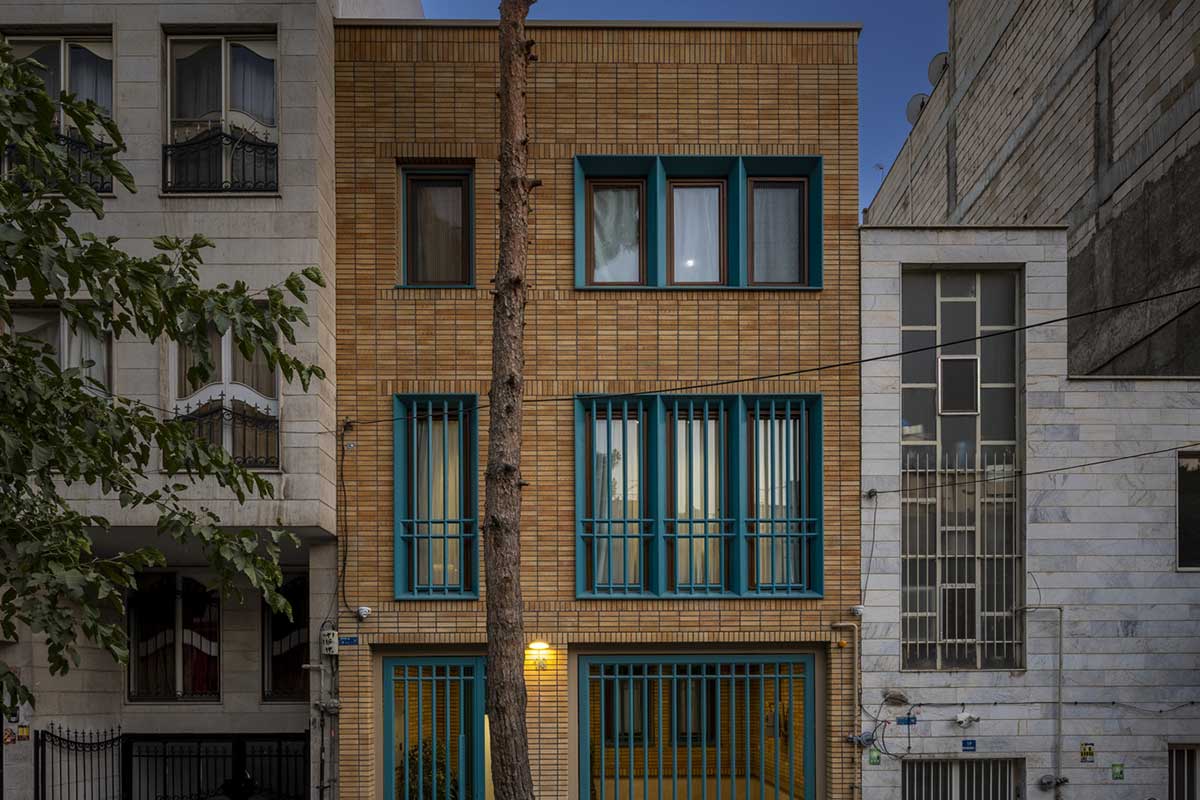

بازسازی خانهی هراتیان پروژهای پر چالش بود، چالشهایی چون ابعاد کوچک ساختمان، تنوع فضاهای خواسته شده، مشرفیت و ایجاد حس امنیت برای کارفرما.
این چالشها باعث گردید که روند طراحی به سمت استفادهی حداکثری از فضاها برود. با توجه به خواستههای کارفرما یعنی فراهم کردن یک واحد مسکونی، یک واحد مهمان و یک واحد سرایداری، تقسیم فضایی به سمتی رفت که فضای سکونت در طبقهی همکف و اول در نظر گرفته شود تا خانواده دسترسی کامل به حیاط داشته باشند و کمتر در معرض دید باشند و واحدهای مهمان و سرایداری در طبقهی دوم در نظر گرفته شدند. فضای مسکونی به دو بخش فضاهای خصوصی خانه که در تعامل با حیاطاند و بخشهای عمومی که در مجاورت گذر هستند، تقسیم میشوند و با توجه به حساسیتهای خانواده برای کنترل هر چه بیشتر بازشوها و حل مشرفیت همسایهها، راهحلهایی در نظر گرفته شد.
بیشترین اشراف مربوط به بازشوهای جنوبی بود که برای حل آن از آجرچینی فخرمدین مقابل تراسهای طبقات بهره گرفته شد تا هم نور جنوب و هم دید همسایهها را کنترل کند و فضای تراسها با توجه به عملکردهای پشت آن یعنی آشپزخانه و اتاقها برای خانواده قابل استفاده باشد. ایوان حیاط در عمق قرار گرفته شد که حضور خانواده در آن به دور از دید همسایهها امکانپذیر شود و خانواده مدت بیشتری از روز را در آن سپری کنند. دیوار حیاط برای کنترل دید همسایهها، بلندتر به صورت پلکانی بازسازی و اجرا شد. از دیگر نکاتی که در طراحی به آن توجه شد این بود که هر فضایی، شامل بازشو با طراحی مختص خود باشد؛ برای مثال تنوع بازشوهای شمالی نشانگر تفاوت فضاهای مرتبط با آنها و همچنین بازشوهای طبقهی اول مربوط به بخش پذیرایی واحد مسکونی و بازشوهای طبقهی دوم مربوط به بخش سرایداری است. ایجاد حس امنیت یکی از خواستههای مهم کارفرما و یکی از پر چالشترین بخشهای طراحی بود. تلاش شد که راهحلهایی ارائه شود تا نفودپذیری بازشوها از بین نرود و در عینحال حس امنیت را به کارفرما بدهد. به این منظور در طراحی نردههای فلزی تمهیداتی در نظر گرفته شد. چالش دیگر مربوط به نردههای پارکینگ و ایوان همکف سمت حیاط بود که میبایست هم متحرک و هم محافظ باشند؛ بدین منظور نردهها به گونهای طراحی و اجرا شدند که به زیر سقف حرکت کنند تا کمترین میزان تداخل را داشته باشند.
کتاب سال معماری معاصر ایران، 1401
_______________________________________
نام پروژه: خانهی هراتیان
عملکرد: مسکونی
دفتر طراحی: دفتر معماری و ساخت آرکافیس
معمار: امیرحسین علویزاده
همکاران طراحی: مهدی هادی پور
کارفرما: علی هراتیان
مجری: داود علویزاده
مهندس تاسیسات: حسام سیدحسینی
نوع تاسیسات: چیلر مرکزی
نوع سازه: اسکلت فلزی
آدرس پروژه: یوسف آباد، کوچهی چهل و ششم، پلاک 10
زیربنا: 400 مترمربع
تاریخ شروع و تاریخ پایان ساخت: 1401-1400
عکاس پروژه: پرهام تقی اف
وبسایت: archoffice.ir
ایمیل: alavizadeh.arch@gmail.com
اینستاگرام: archoffice.iran
لینکدین: archoffice
تلگرام: archofficeiran@
Haratian House, Amirhossein Alavizadeh
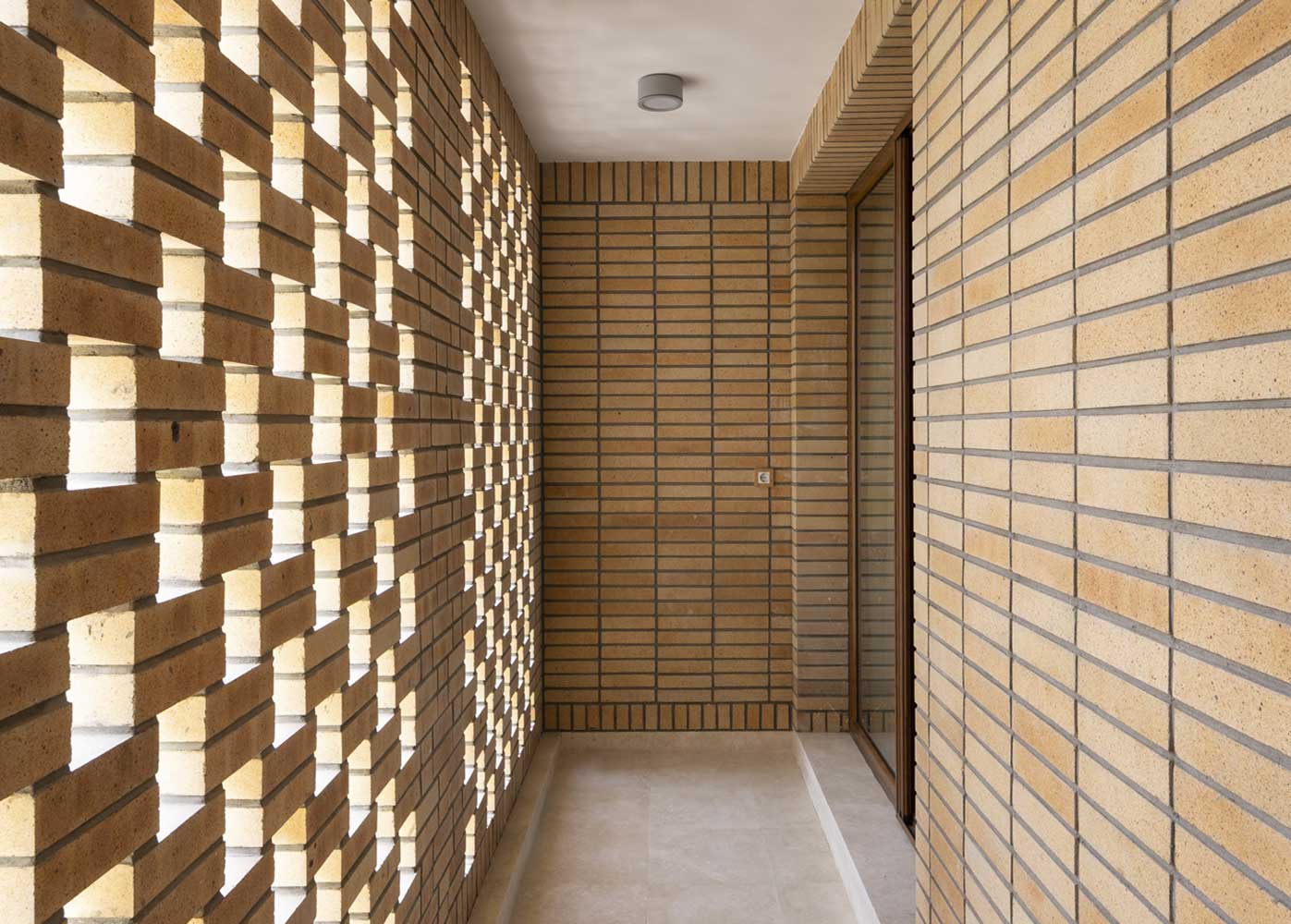
Project Name: Haratian House
Function: Residential
Office: archoffice
Architects: AmirHossein Alavizadeh
Design Team: Mahdi Hadipour
Client: Ali Haratian
Constructor: Davoud Alavizadeh
Mechanical Installations Engineer: Hesam SeyedHoseini
Location: 46th Alley, YousefAbad, Tehran
Total Land Area: 400 m2
Date: 2021-2022
Photographer: Parham Taghioff
Website: archoffice.ir
Email: alavizadeh.arch@gmail.com
Instagram: archoffice.iran
Linkedin: archoffice
Telegram: @archofficeiran
Renovating the haratian house was a challenging project, challenges such as the small size of the building, the variety of required spaces, privacy and creating a sense of security for the employer.
These challenges made the design process towards the maximum use of space. According to the client›s wishes, i.e. to provide a residential unit, a guest unit and a janitor unit, the space division went in the direction of considering the living space on the ground floor and the first floor so that the family has full access to the yard and is less exposed to and the guest’s unit and janitor’s unit were considered on the second floor. The residential space is divided into two parts: the private spaces of the house that interact with the yard and the public parts that are adjacent to the passage.
And considering the family›s sensitivities, solutions were considered to control the openings as much as possible and solve the privacy. and to solve it, Fakhromadin brickwork was used in front of the terraces of the floors to control both the light from the south and the view of the neighbours and the space of the terraces according to the functions behind it, i.e. the kitchen and rooms for the family. can be used The eyvan of the yard was placed deep so that the presence of the family would be possible in it, away from the eyes of the neighbours, so that the family could spend more time in it during the day. The walls of the yard were reconstructed and executed higher to control the view of the neighbours. Another point that was taken into consideration in the design was that each space should include an opening with its design, and for example, the diversity of the northern openings indicates the difference in the spaces associated with them. The openings of the first floor are related to the hall section of the residential unit and the openings of the second floor are related to the janitor›s section. Creating a sense of security was one of the most important requests of the employer and one of the most challenging parts of the design. It tried to provide solutions so that the penetration of the openings is not lost and at the same time it gives the employer a sense of security. For this purpose, provisions were considered in the design of metal fences.
Another challenge was related to the fences of the parking lot and the ground floor eyvan of the yard, which had to be both movable and protective. For this purpose, the fences were designed and implemented in such a way that they move under the ceiling to have the least amount of interference.
