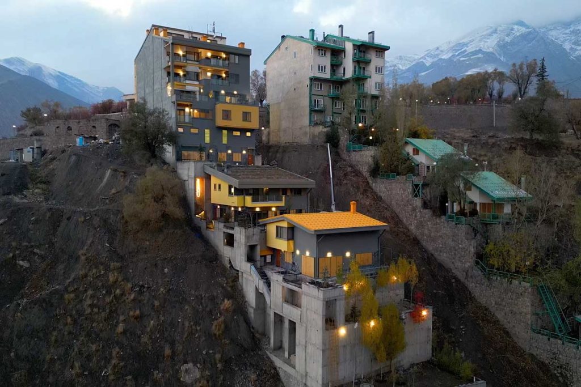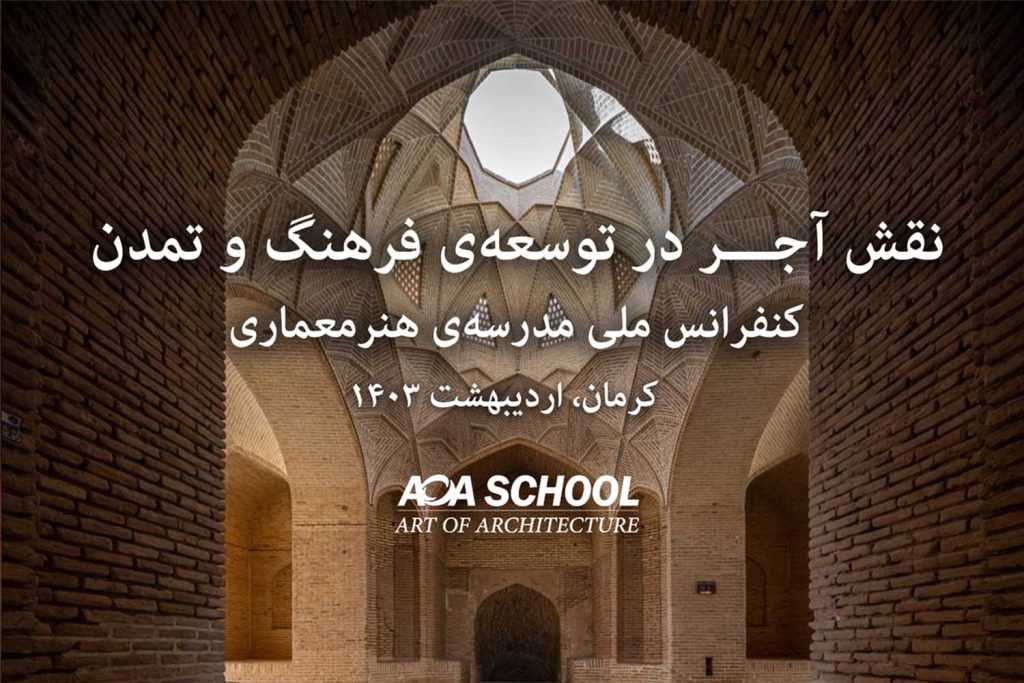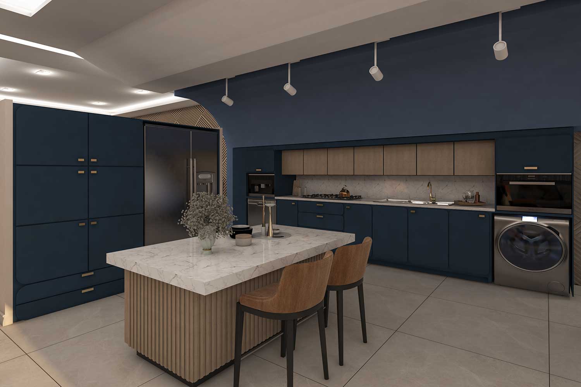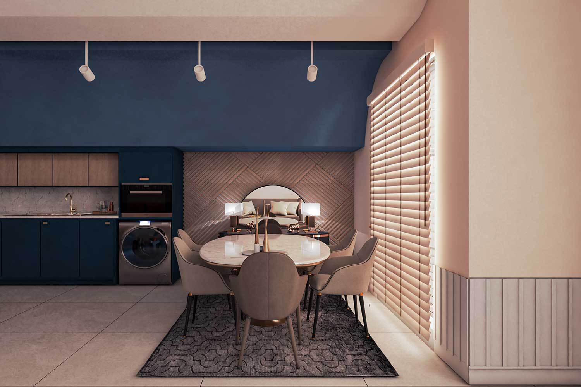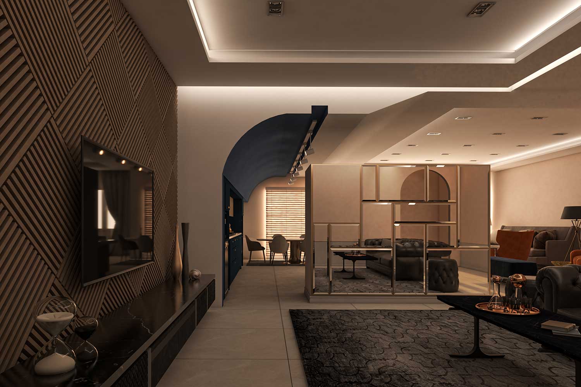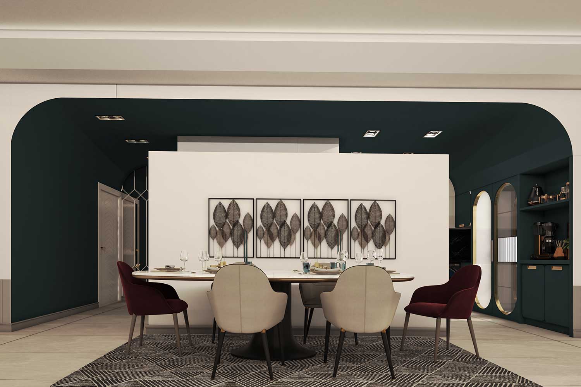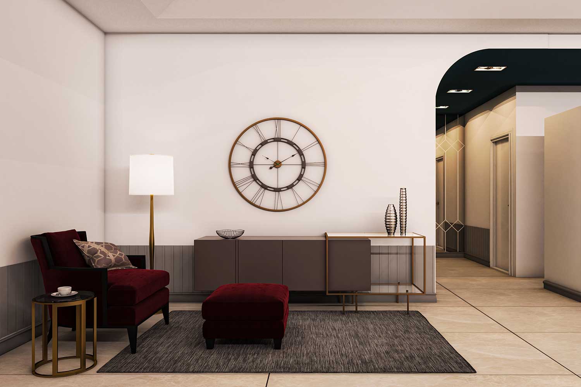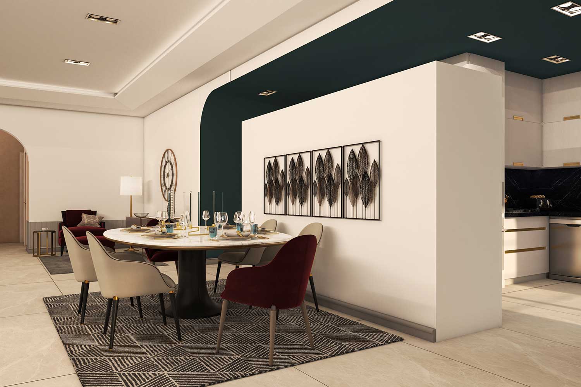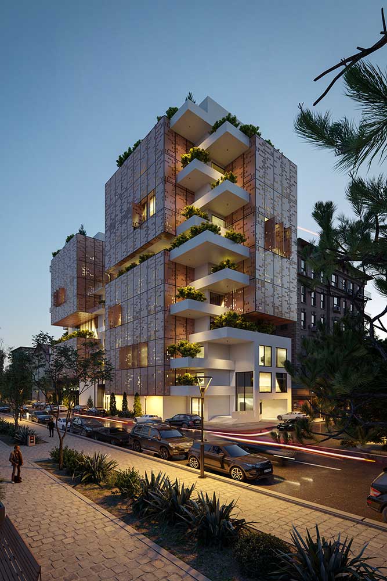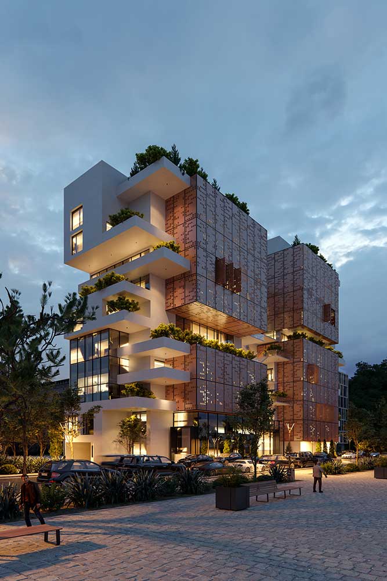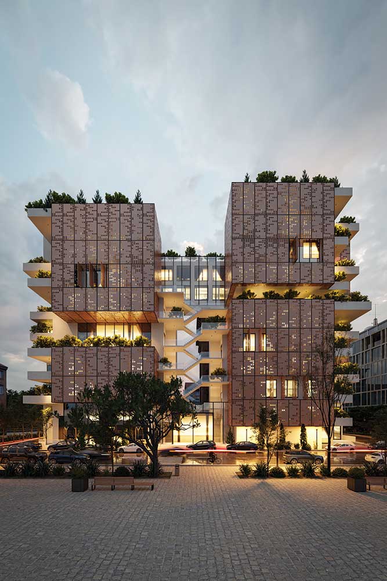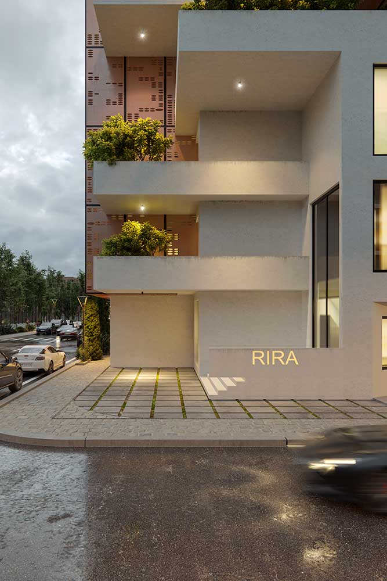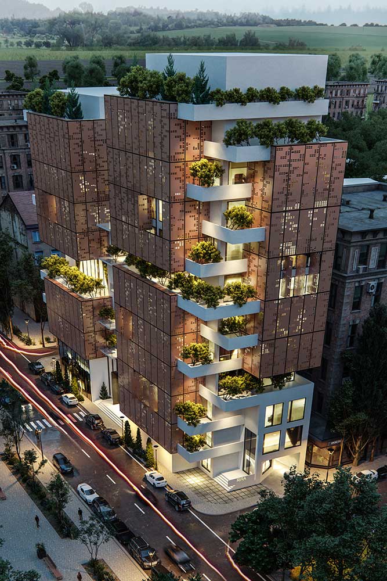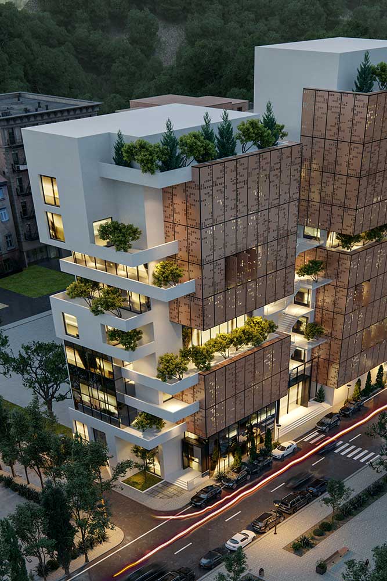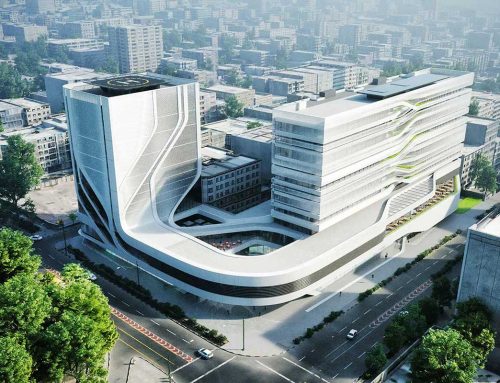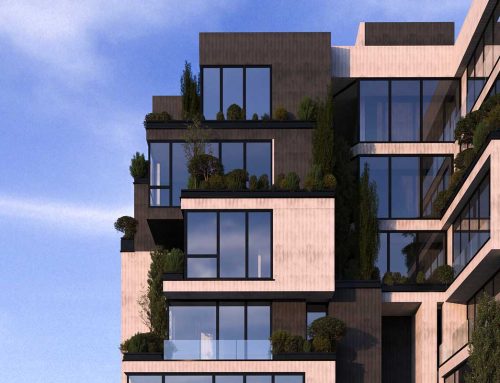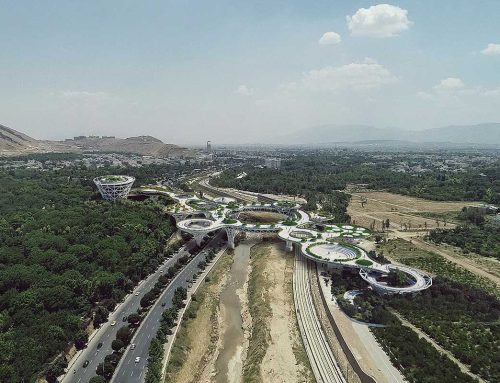مجتمع مسکونی ریرا، محمدتقی باقری
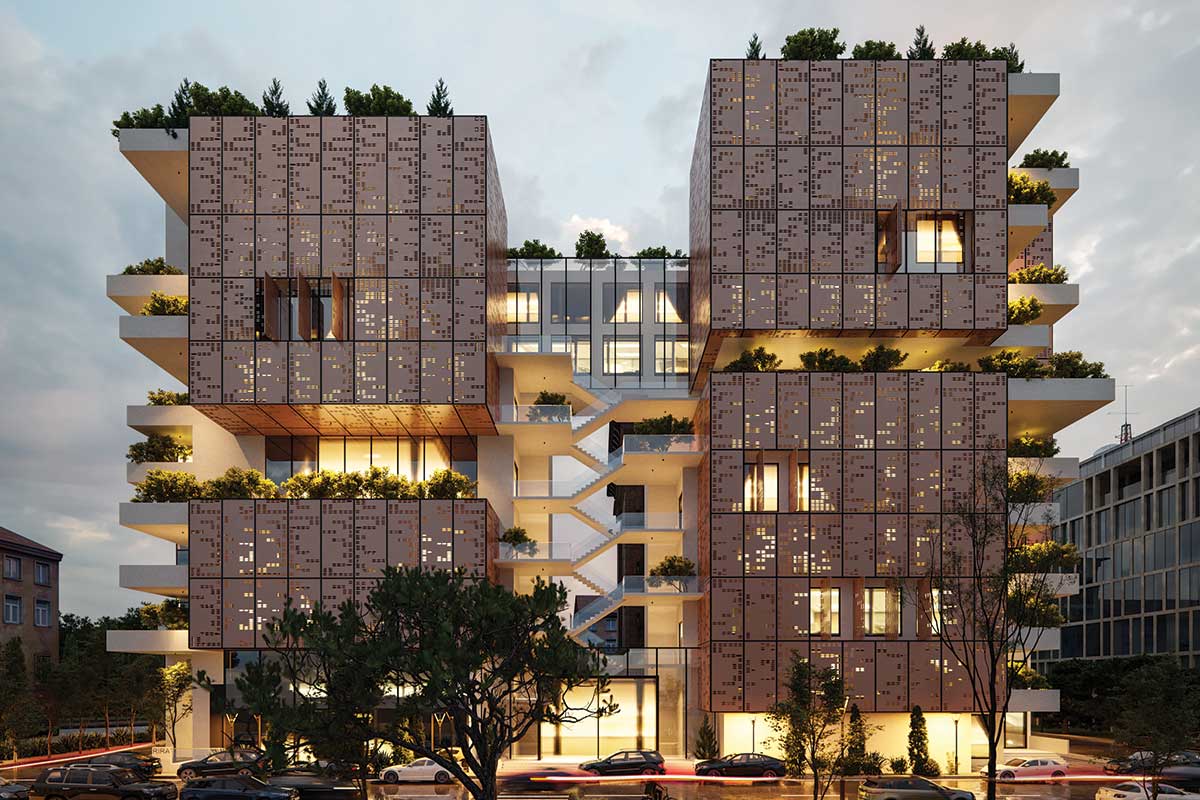
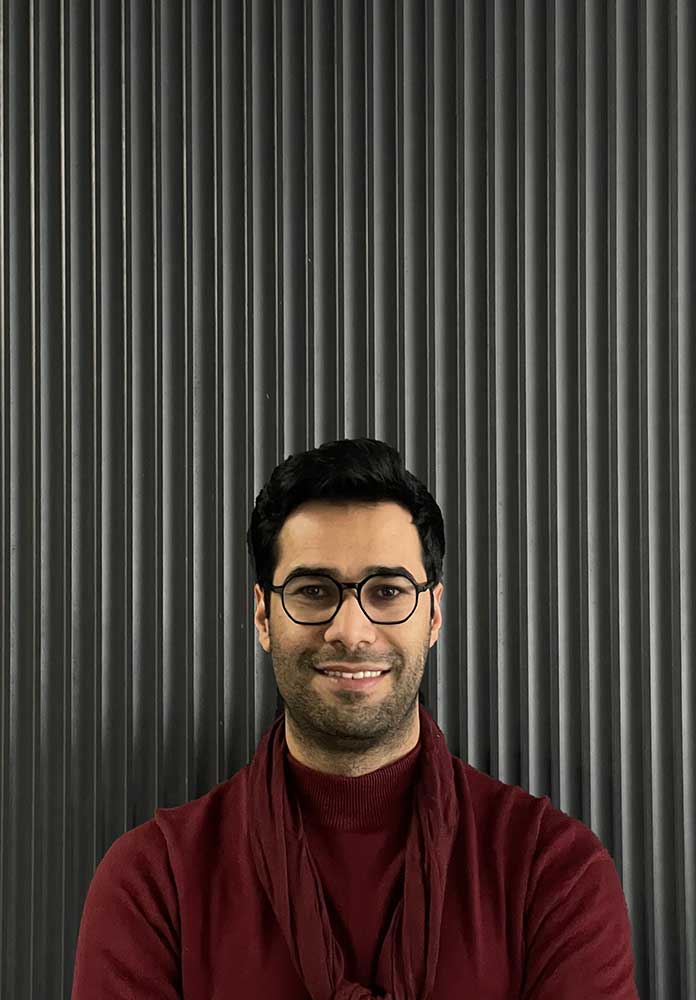
سایت پروژه با تناسبات کشیده در راستای محور شمال-جنوب، نبش 3 معبر محلی قرار گرفته که کارفرما تصمیم بر ساخت دو بلوک آپارتمانی مجزا از یکدیگر را مد نظر داشت. با توجه به نیاز روز افزون شهر به رشد عمودی در منطقهی هاشمیه مشهد، پیشنهاد مجموعه، ایجاد یک مجتمع یکپارچه با خدمات هتلی بود که با ایجاد یک مفصل مرکزی بین دو بلوک، علاوه بر رفع نیازهای ساختمانهای گروه «د»، جلوهی بیرونی پروژه نیز به مجتمعی با چشمانداز منظری زیبا و پویا تبدیل شود. در مفصل مرکزی میان دو بلوک مسکونی، فضاهای خدمات از جمله باشگاه و کافی شاپ به دلیل بهرهگیری از منظر شهری و چشمانداز زیبای بوستان موجود جبههی غربی سایت، در ارتفاع قرار گرفت تا پلههای دوم ساختمان علاوه بر اتصال دو بلوک، کاربردی نمادی-منظری نیز به خود بگیرد. همچنین این الگوی مفصل نیمهباز میان دو بلوک امکان عبور جریان هوای مطبوع و نور طبیعی را برای بلوکهای مجاور حفظ نموده است.
ساختمان «ریرا» در دو بلوک 9 طبقه در جبههی شمالی و 10 طبقه در جبههی جنوبی طراحی گردیده است. جبههی غربی ساختمان به شکل دو پوستهی متخلخل متحرک با سیستم کنترلی هوشمند مرکزی جهت هدایت بهینهی نور طبیعی و جریان هوا به فضای داخلی طراحی گردید. سیستم سازهای مجتمع نیز، سازه بتن قاب خمشی و کنسولهای طره شده در نما انتخاب گردید تا علاوه بر ایجاد کیفیت فضایی مطلوب با ایجاد حیاطهای دارای حیات در ارتفاع، از زیربنای موجود نیز استفادهی حداکثری شود. در طراحی داخلی سعی بر بهرهگیری از سبُکی پیشرو با جزئیات هر چه تمام مد نظر قرارداده شد. طرح فوق در مرحلهی فاز یک معماری به کارفرما ارائه گردیده است.
کتاب سال معماری معاصر ایران، 1401
نام پروژه: مجتمع مسکونی ریرا
عملکرد: مجتمع مسکونی
دفتر طراحی: ABMT. OFFICE (محمدتقی باقری و همکاران)
معمار: محمدتقی باقری
همکاران: محمدجواد موحد، محسن اکبرزاده، محسن مولایی، محمد پزشکیان، سمانه علی پور، ساره پورقربان
کارفرما: گروه سرمایهگذاری و ساخت هما
سازه: بتن، قاب خمشی
آدرس پروژه: مشهد، بلوار هاشمیه
زیربنای طراحی و ساخت: 12000 مترمربع
تاریخ شروع: 1401
وبسایت: www.archbmt.com
ایمیل: info@archbmt.com
اینستاگرام: mohammadtaghi_bagheri
RI-RA Residential Complex, Mohammad Taghi Bagheri
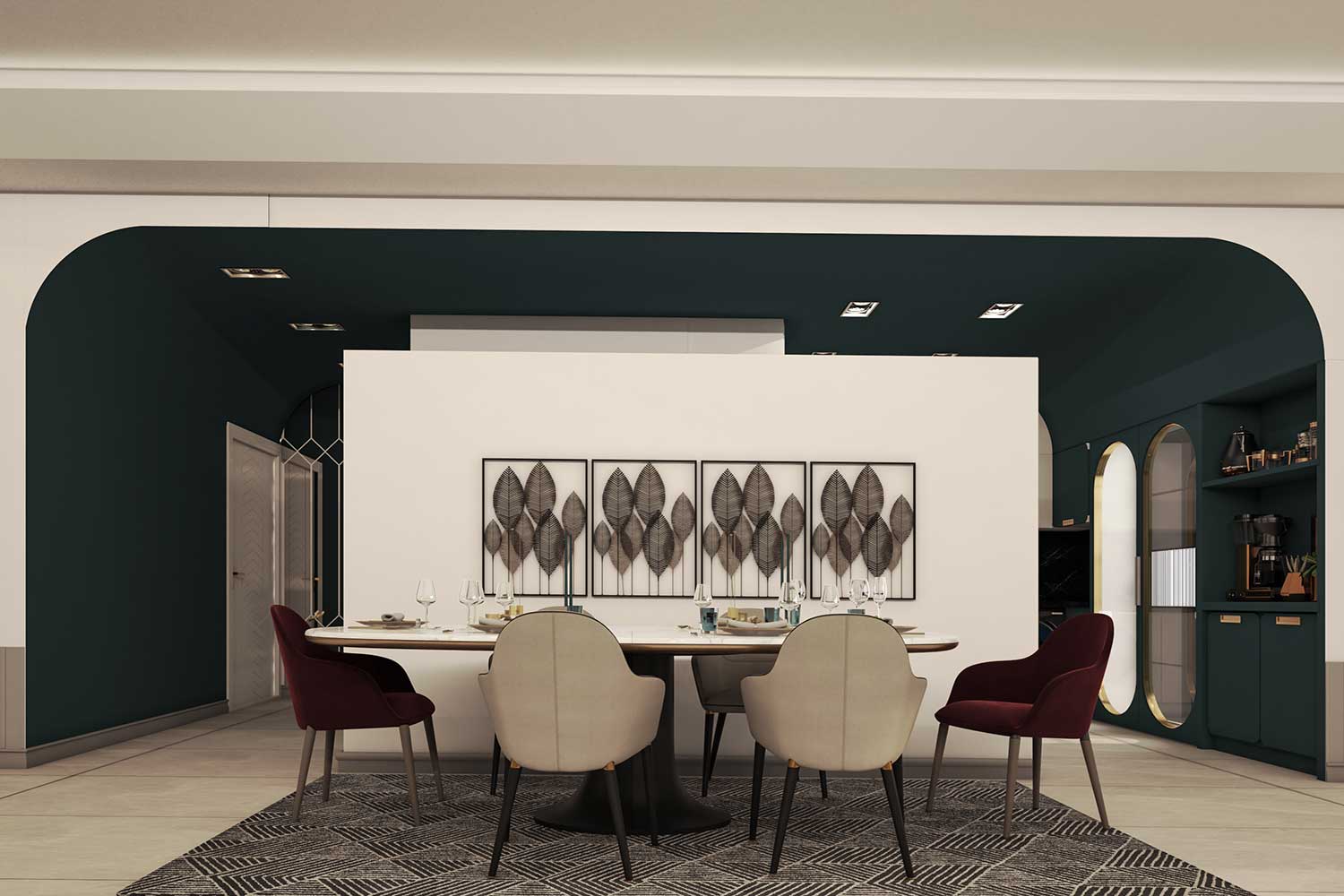
Project Name: RI-RA Residential Complex
Function: Residential Complex
Design Office: ABMT.OFFICE (Mohammed Taghi Bagheri and Partners)
Main architect: Mohammad Taghi Bagheri
Collaborators: Mohammad Javad Movahed, Mohsen Akbarzadeh, Mohsen Moulayi, Mohamad Pezeshkian, Samaneh Alipour, Sareh Pourghorban
Client: HOMA Investment and Construction Group
Structure: Concrete bending frame
Project address: Hashemiye district, Mashhad, Iran
Design and construction infrastructure: 12000 m2
Start date: 2022
Website: www.archbmt.com
Email: info@archbmt.com
Instagram: mohammadtaghi_bagheri
The project site with elongated proportions is located along the north-south axis, at the corner of three local Streets, that the client decided to build two separate apartment blocks. considering the increasing need of the city for vertical growth in the Hashemiye district of Mashhad and due to the needs of high rise buildings, the designers› proposal was to create an integrated complex with hotel services, by creating a central joint between two blocks which that made a beautiful and dynamic complex facade. Due to the needs of high rise buildings, the external appearance of the project will become. In the central joint between two residential blocks, the service spaces; including the GYM and Coffee Shop, were placed at upper floors due to the use of the urban landscape and the beautiful view of the west side garden. also the second stairs of the building connect the two blocks with symbolic-scenario function. Also, this semi-open joint pattern between two blocks has preserved the possibility of passing fresh air and natural light for the adjacent blocks.
«Ri Ra» building is designed in two blocks of 9 floors on the north side and 10 floors on the south side. The western side of the building was designed in the form of two Porous and Deployable shells with a central intelligent control system for optimal guidance of natural light and air flow to the interior space. The integrated structural system, the concrete structure of the bending frame and cantilevered consoles in the facade were chosen to creating the optimal spatial quality by creating the green terraces and also the occupancy area is used to the maximum. In the interior design, a progressive style with all details was considered. This project has been presented to the client in the first phase of architecture.

