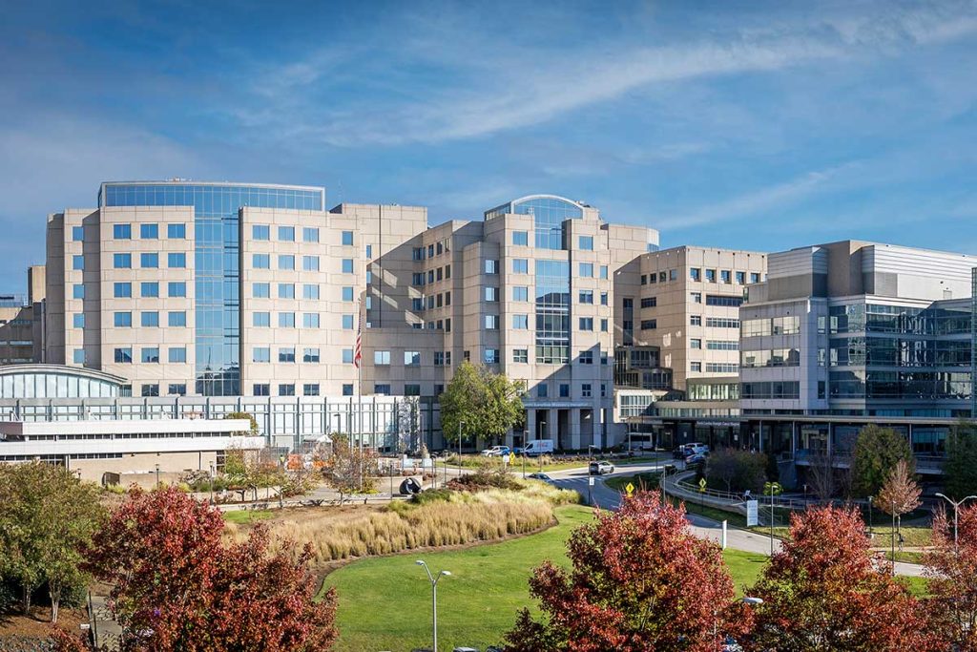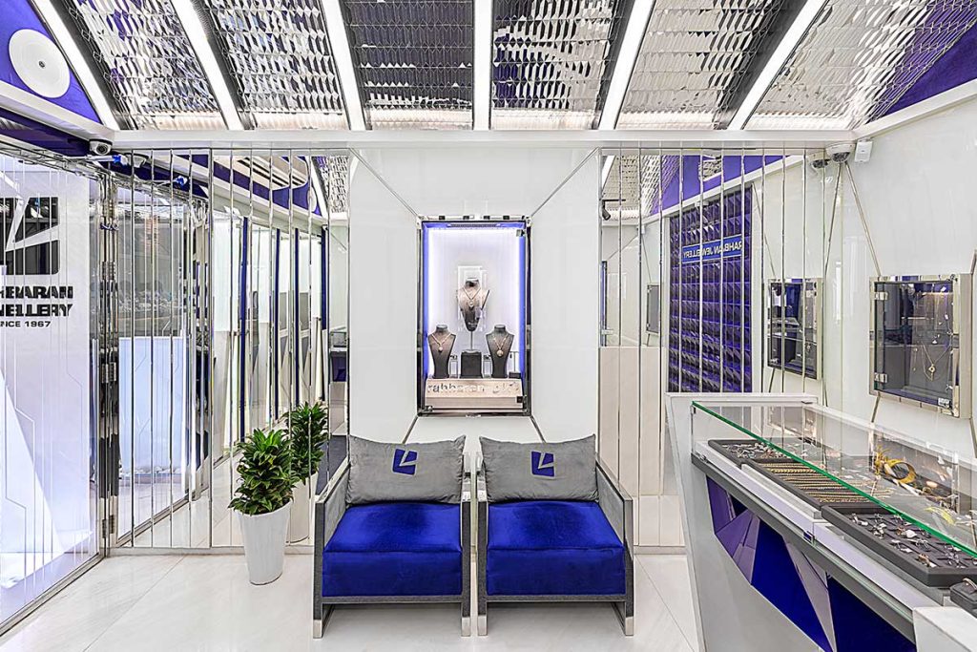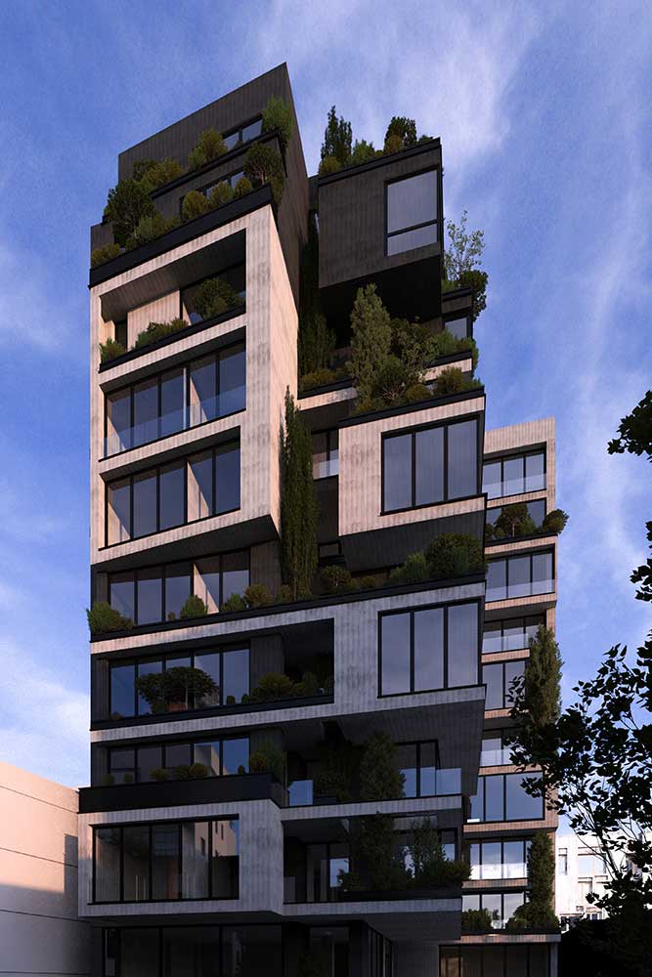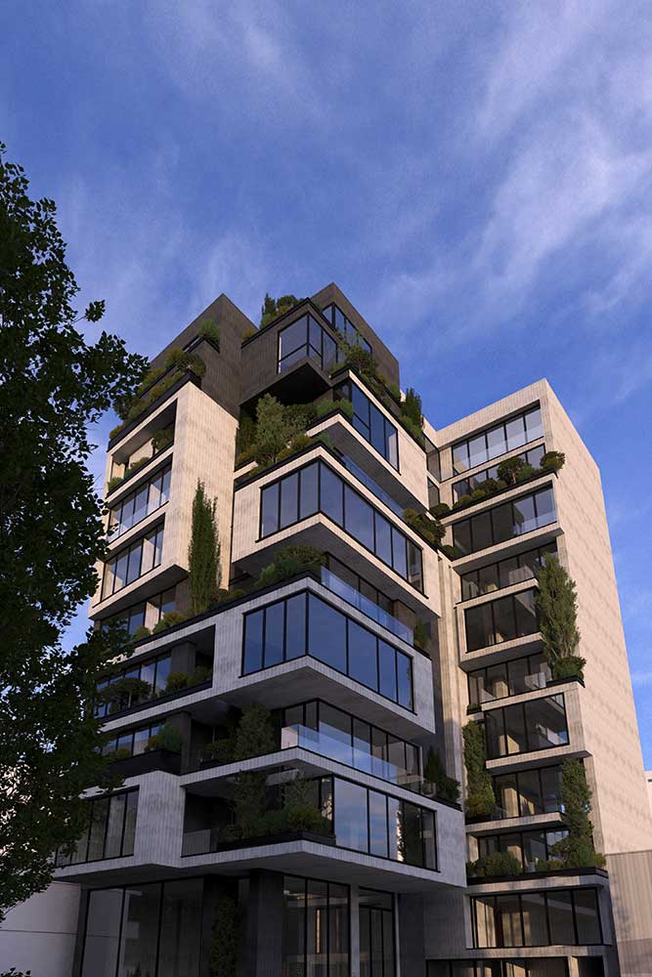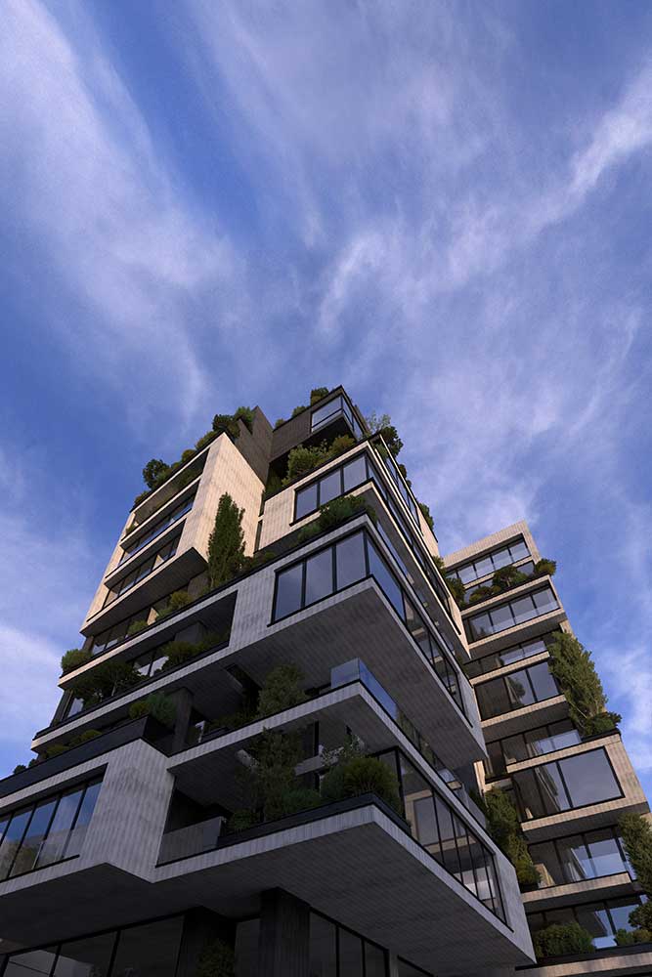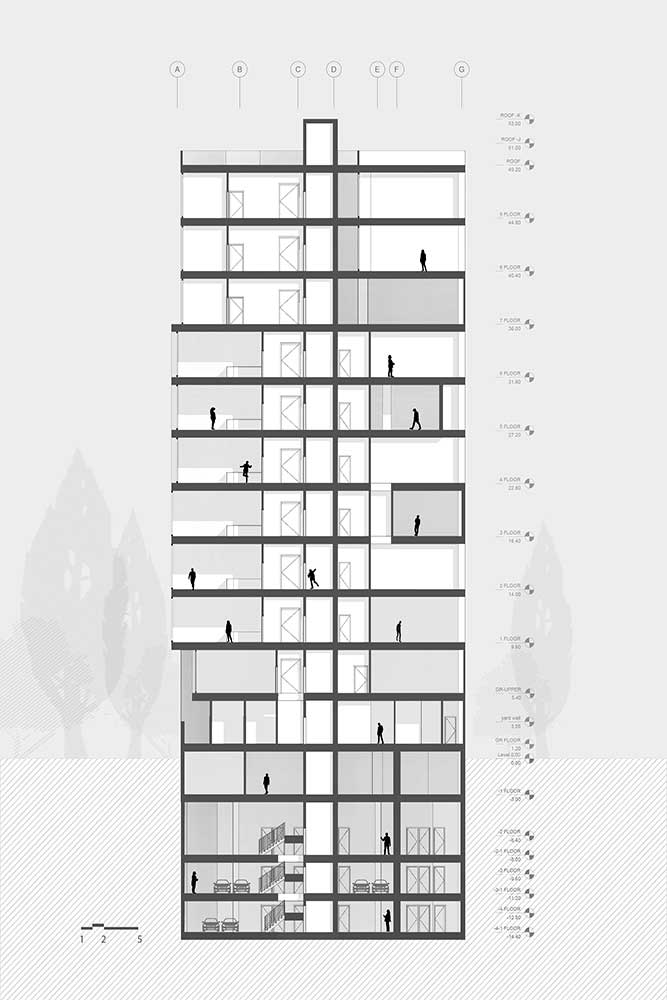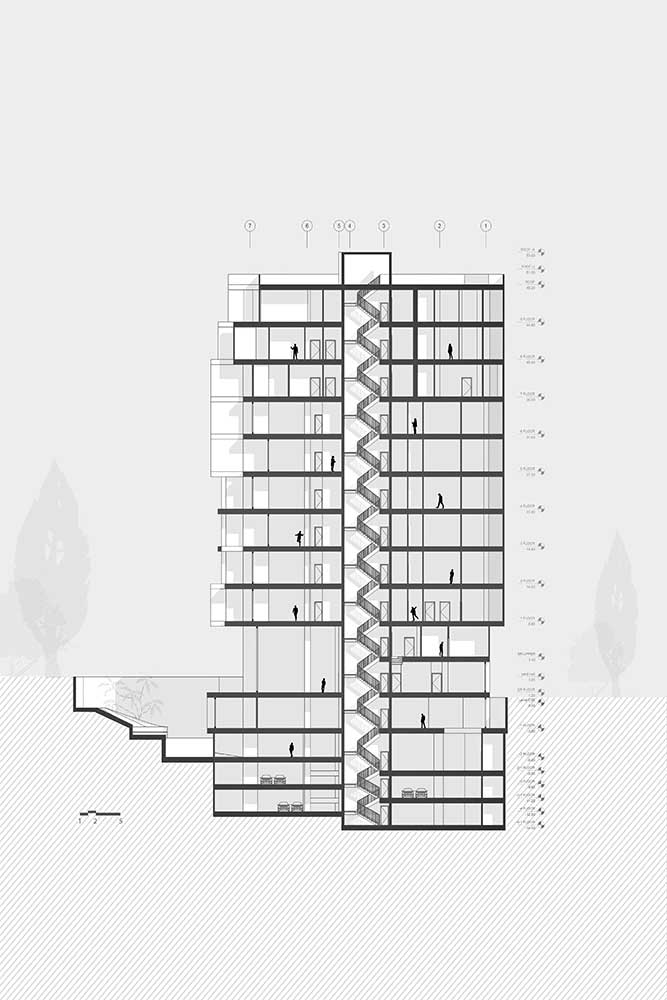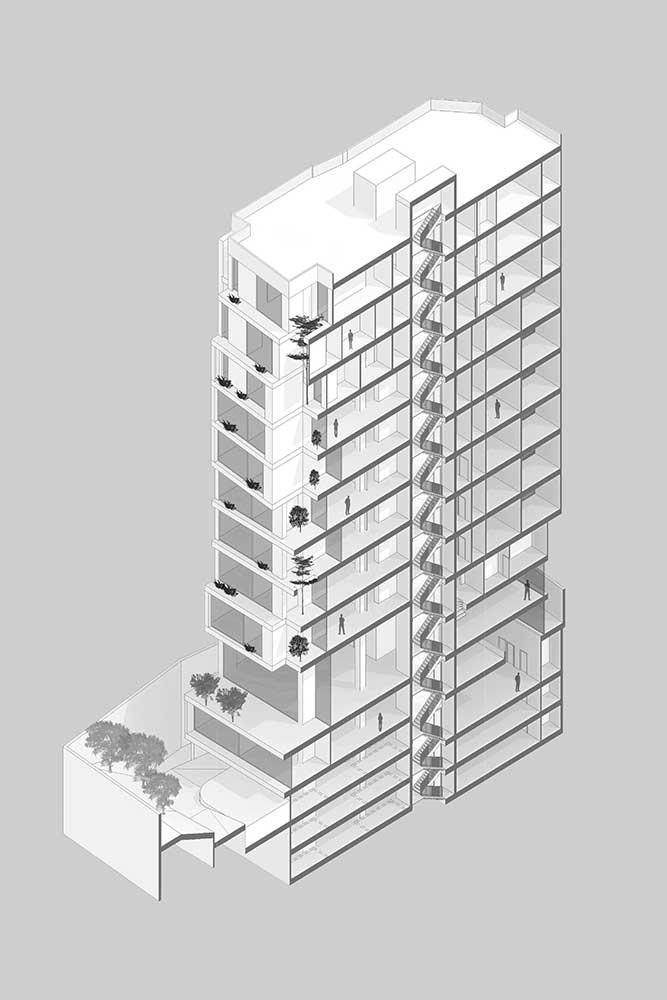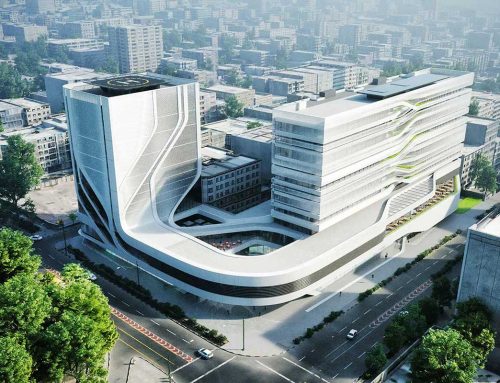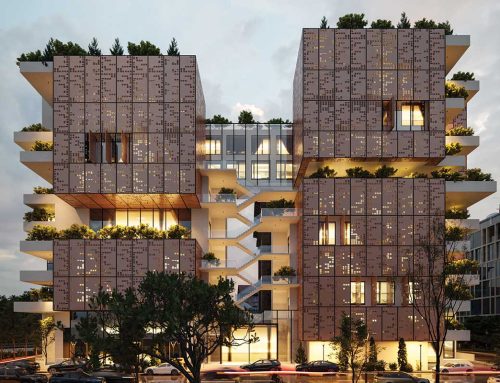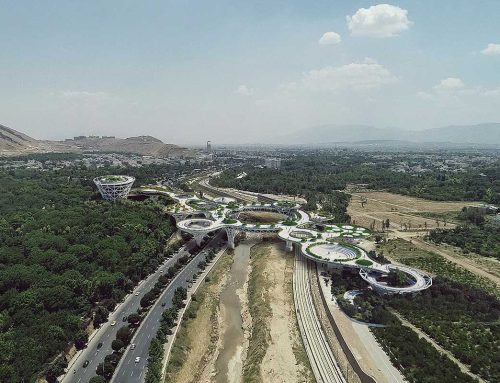برج باغ مسکونی برسیپــا، اثر سعید شناخته، مهران پیری
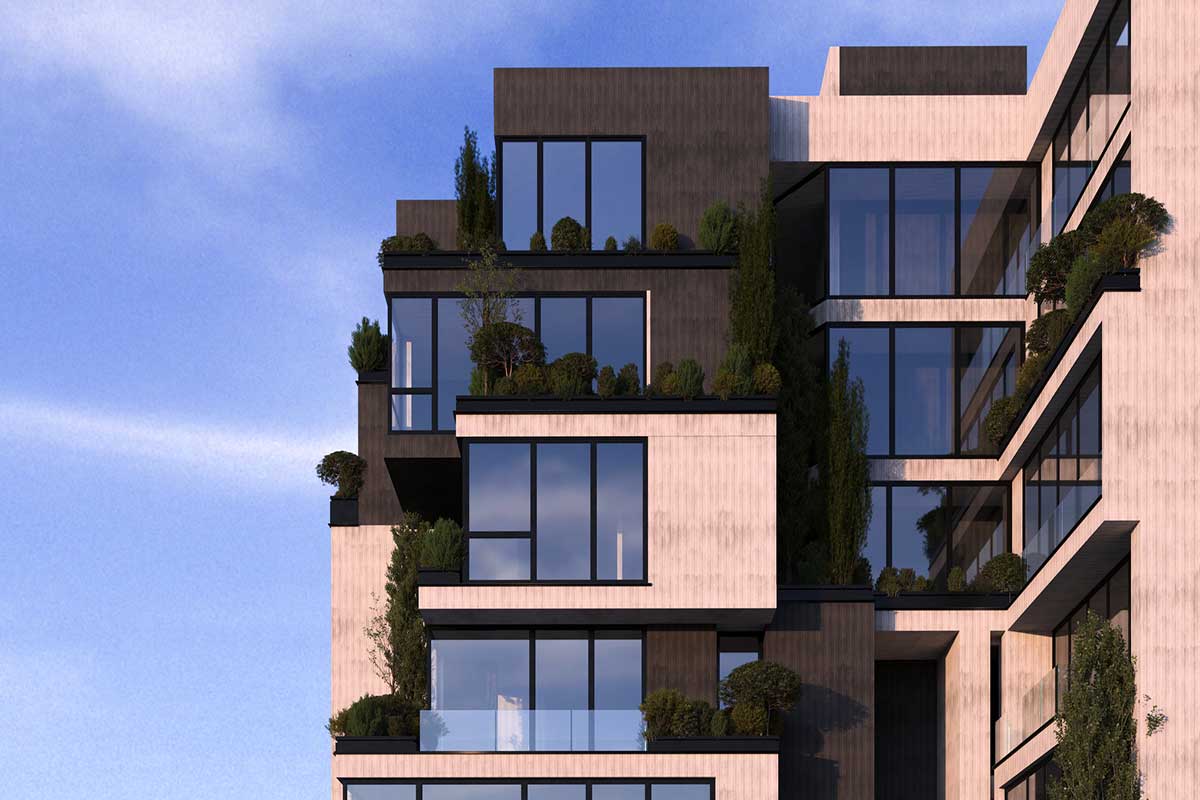
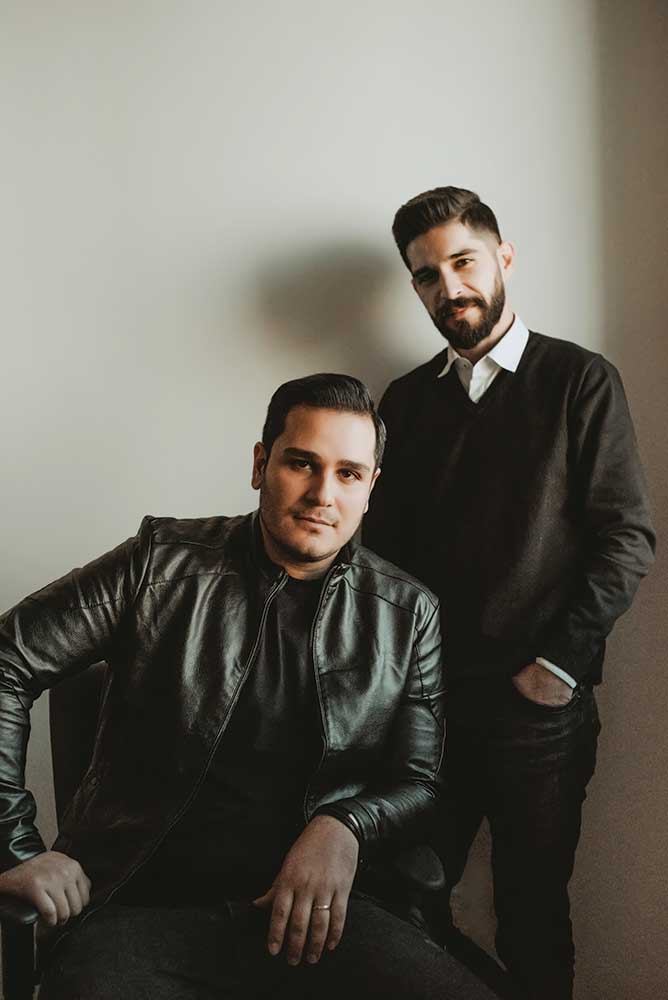
تجربهی زیستن در شهرهای پرجمعیت و سکونت در آپارتمان، ارتباط انکارناپذیر انسان و طبیعت را دچار اختلال کرده است که تاثیرات آن را میتوان در سبک زندگی شهروندان شهرهای بزرگ مشاهده کرد. بنابراین بازتعریف رابطهی انسان و محیط زیست موضوعی است که معماری مدرن باید پاسخی برای آن ارائه دهد و در راستای احیای فضا و طبیعت از دست رفته گام بردارد.
پروژه با هدف کمرنگ کردن مرز میان طبیعت و معماری در یک آپارتمان مسکونی و تقویت رابطهی انسان مدرن ساکن در محیط مصنوع با طبیعت پیرامونش شکل گرفته است. شکلگیری بالکنهایی با متراژ حداقل تلاشی در راستای این هدف بوده که فرصتی برای تعامل ساکنین با طبیعت و با یکدیگر در محیط طبیعی را فراهم میکند.
زندگی در اینگونه برج باغها امکاناتی را به کاربران برای زندگی ارائه میکند تا در کنار زندگی در فضایی سبز و سرزنده از امکانات شهرهای بزرگ نیز بهرهمند گردند. پروژه در تلاش است تا علاوه بر استفاده از حداکثر فضا به عنوان فضای بسته، فضاهایی نیز به عنوان فضای باز با توجه به ضوابط ساخت و ساز در تهران پیشبینی کند تا کیفیت محیطی فضای باز، فضای بسته را نیز تحت تاثیر قرار دهد.
کتاب سال معماری معاصر ایران، 1401
نام پروژه: برج باغ مسکونی برسیپا
عملکرد: مسکونی
دفتر طراحی: شناخته استودیو و مند آفیس
معماران: سعید شناخته و مهران پیری
همکاران طراحی: ثمین اشراقی، مریم رافت بهنام پیری
کارفرما: آقای نجاری
مهندس سازه: بهرام شاهپوری
نوع سازه: بتنی
آدرس پروژه: زعفرانیه، خیابان نمازی
مساحت زمین: 1400 متر
زیربنا: 11000متر
وبسایت: shenakhtehstudio.com / mendoffice.ir
ایمیل: saeedshenakhteh.studio@yahoo.com / mendofficee@gmail.com
اینستاگرام: saeedshenakhteh / mendoffice
Bersipa residential apartment, Saeed Shenakhteh, Mehran Piri
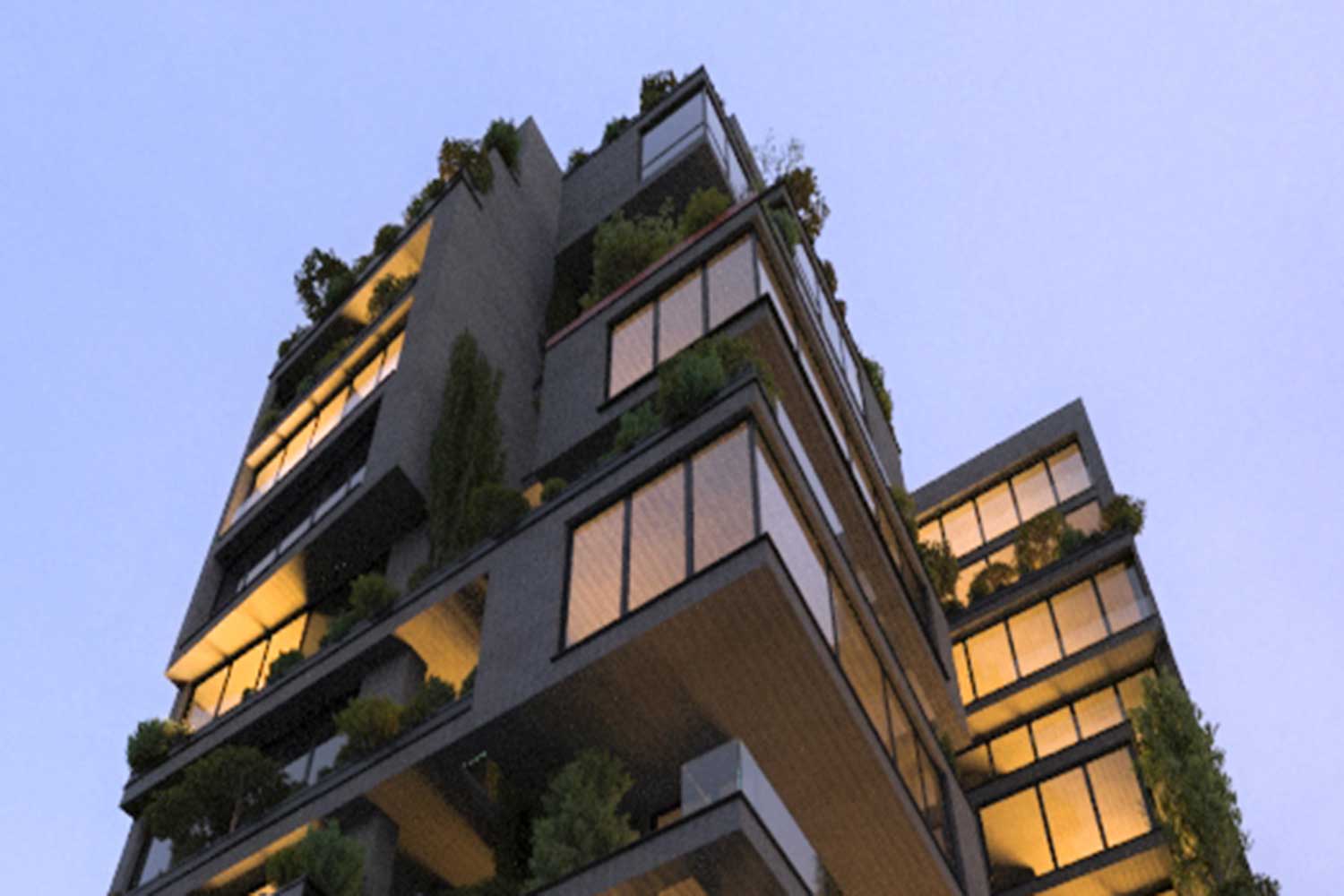
Project Name: bersipa residential apartment
Function: residential Office
Company: shenakhtehstudio
Lead Architects: Design Team samin eshraqi, Maryam rafat, behnam piri
Client: mr najari
Structural Engineer: Bahram shahpori
Location: st Namazi zaferanie
Total Land Area: 1400 m2
Area of Construction: 11000 m2
Date: feb 2023
Website: shenakhtehstudio.com / mendoffice.ir
Email: saeedshenakhteh.studio@yahoo.com / mendofficee@gmail.com
Instagram: saeedshenakhteh / mendoffice
The experience of living in densely populated cities and living in apartments has disrupted the undeniable connection between man and nature, which effects can be seen in the lifestyle of the citizens of big cities.
The project aims to eliminate the border between nature and architecture in a residential apartment and strengthen the relationship of modern man living in the artificial environment with the surrounding nature. The formation of balconies with minimum size is an effort in line with this goal, which provides an opportunity for residents to interact with nature and with each other in the natural environment.
Living in such tower gardens provides users facilities for life so they can benefit from the facilities of big cities in addition to living in a green and lively space. In addition to using the maximum space as closed space, the project is trying to predict spaces as open space according to the construction regulations in Tehran, so the environmental quality of the open space affects the closed space as well.

