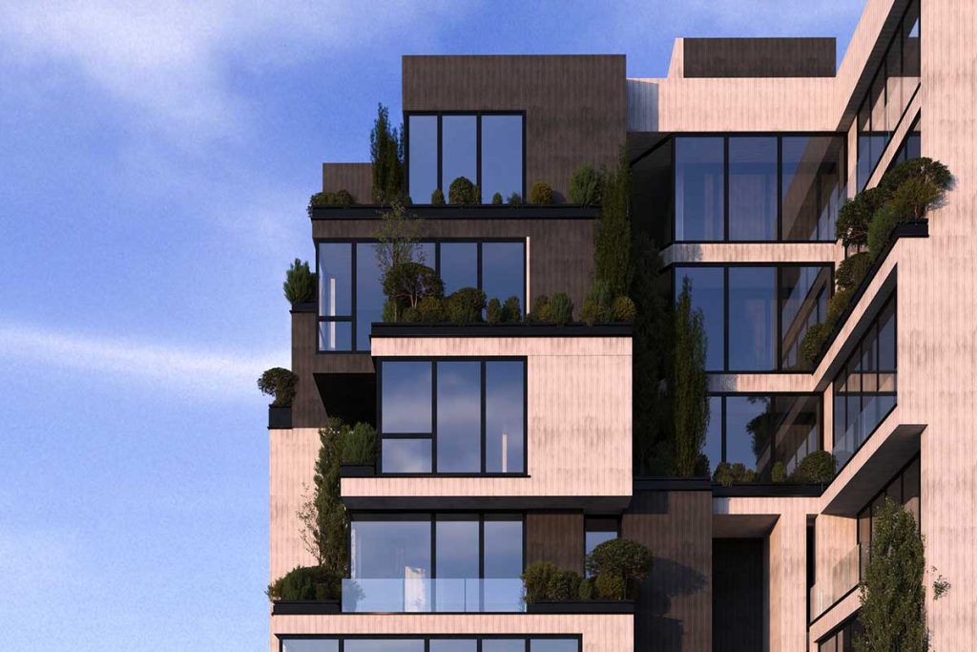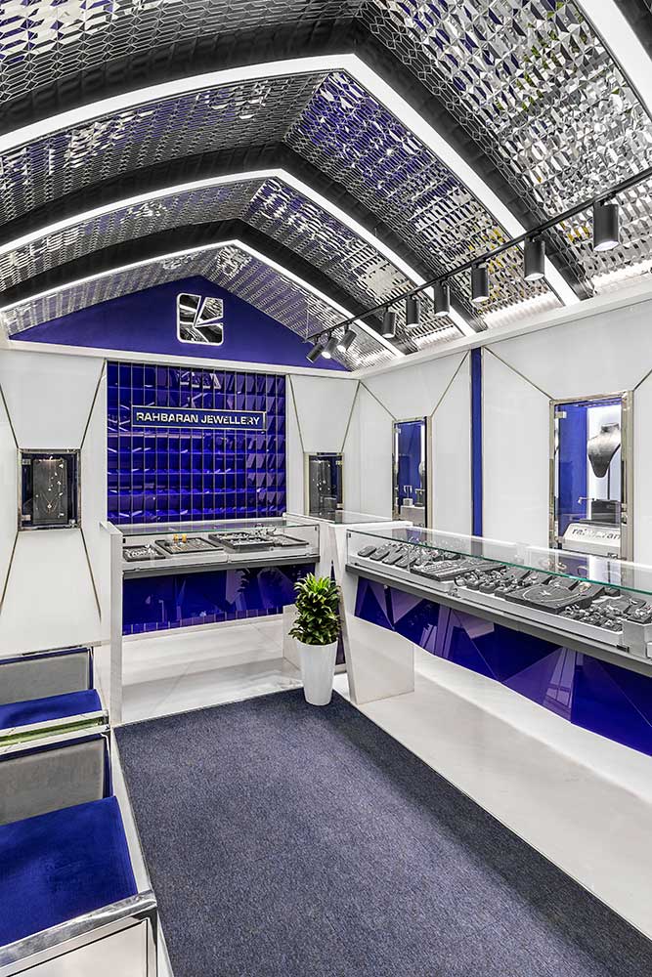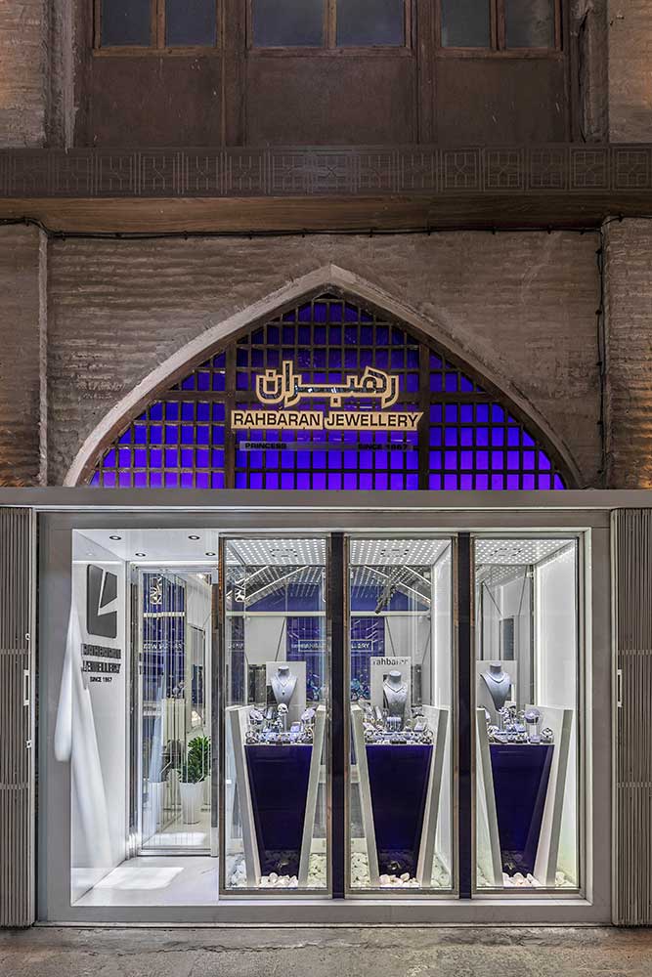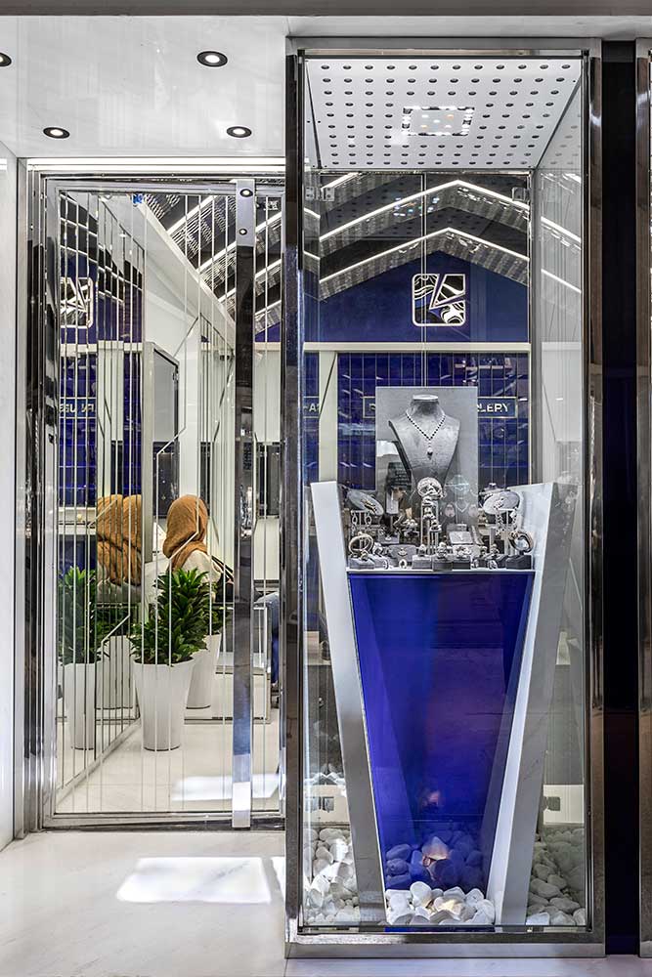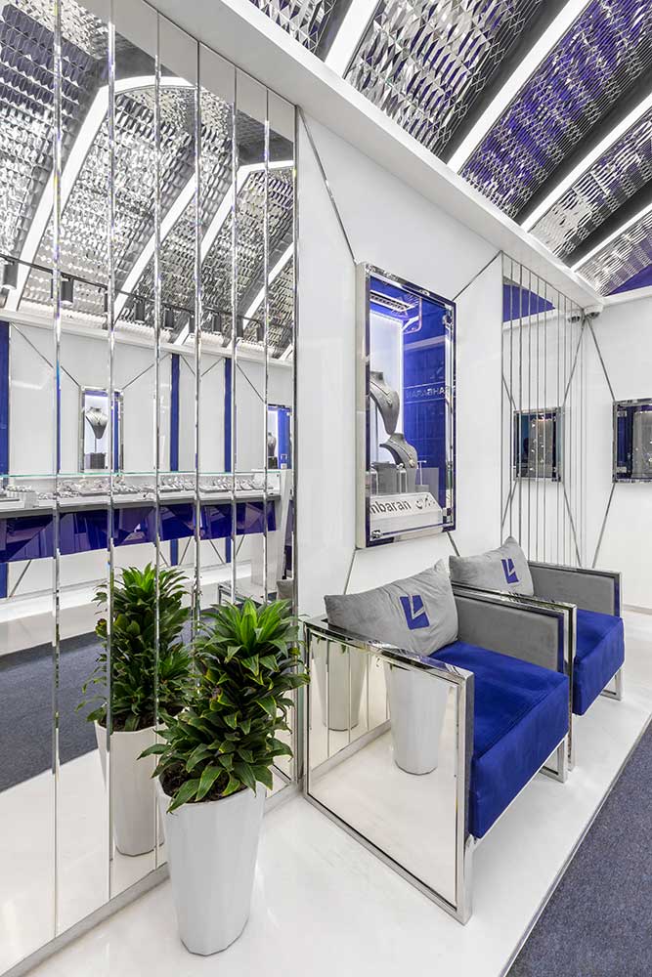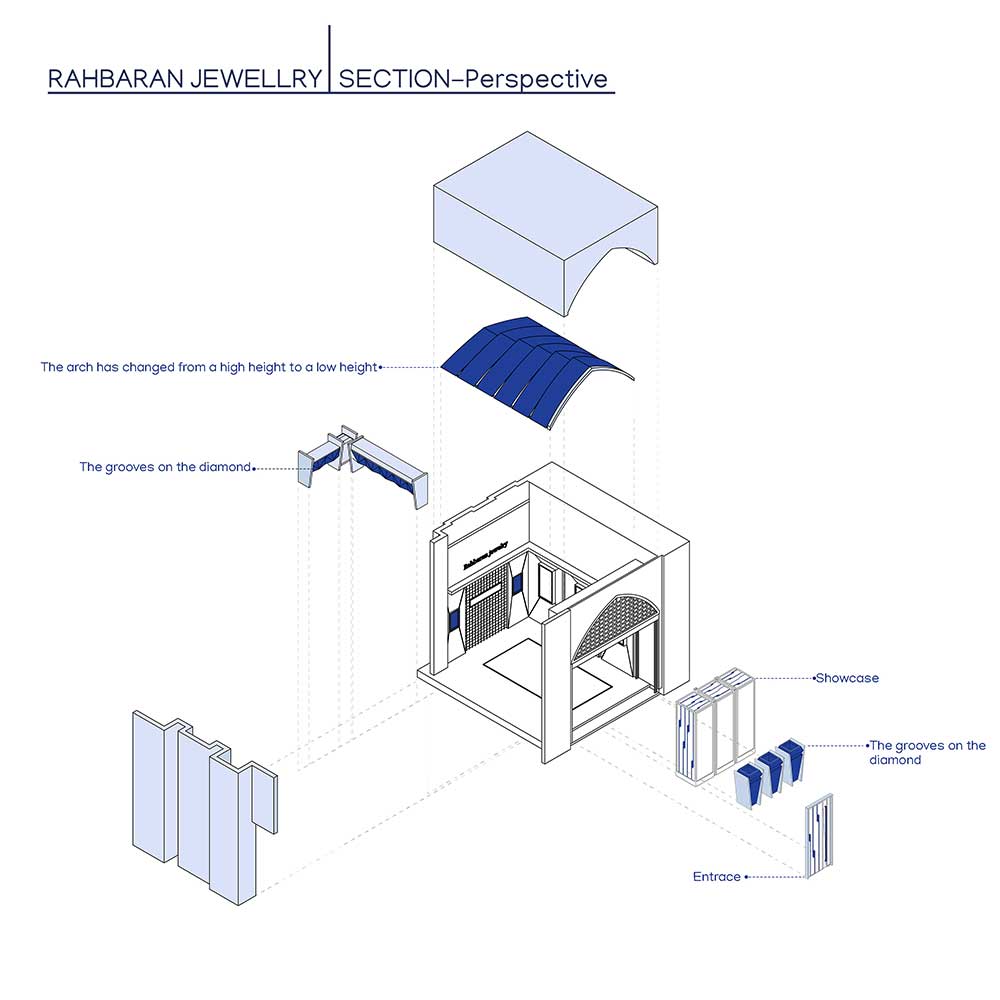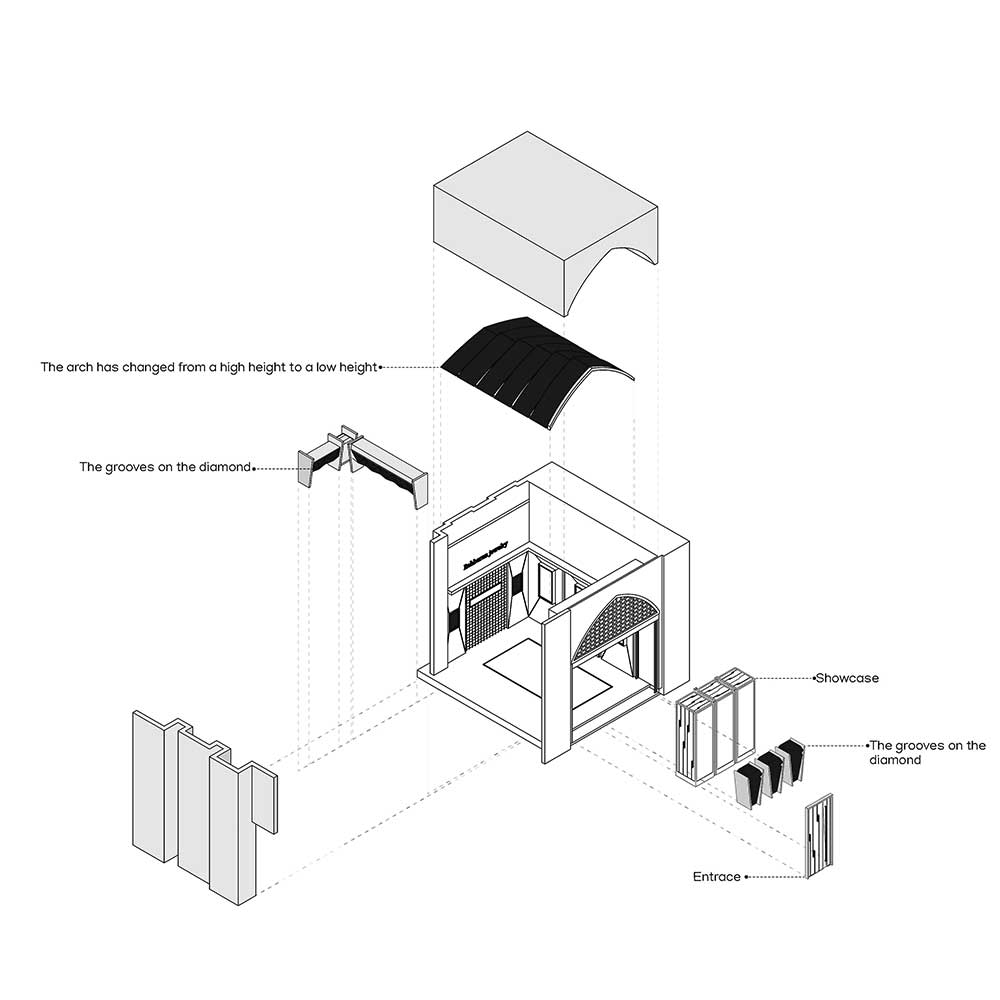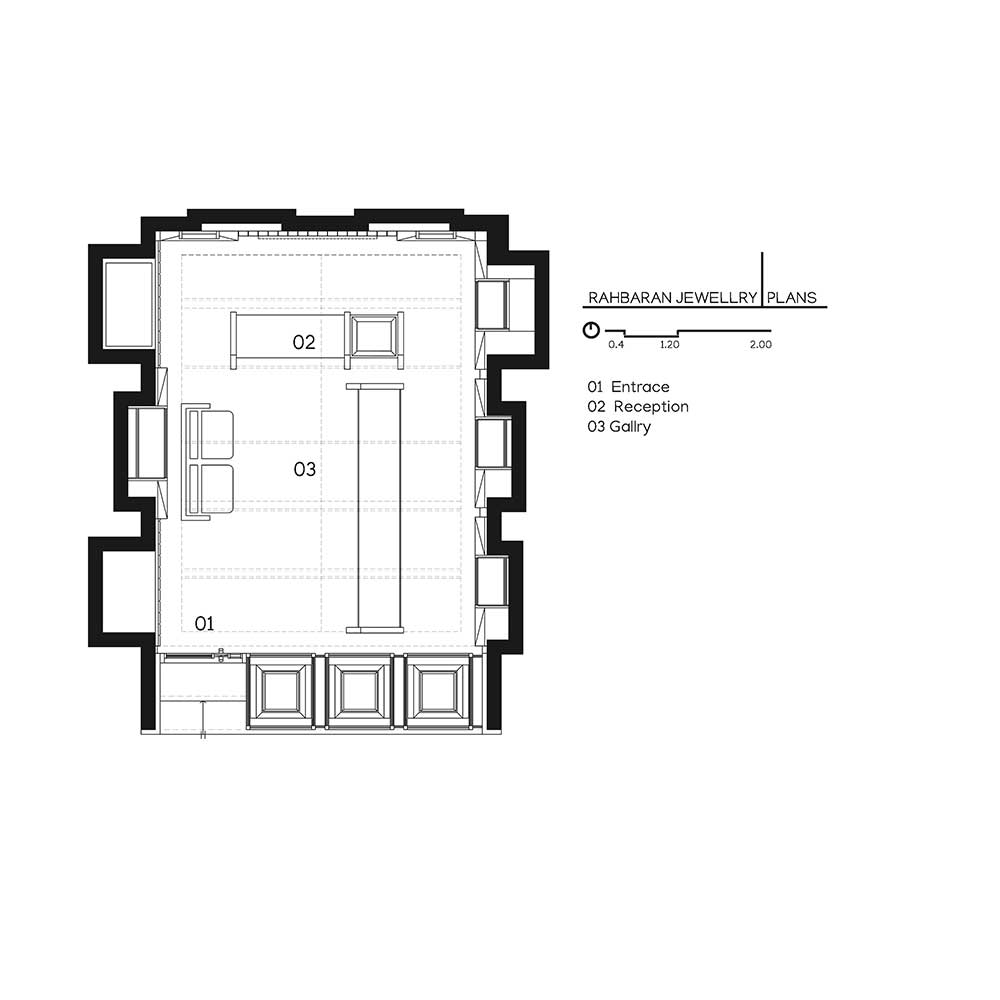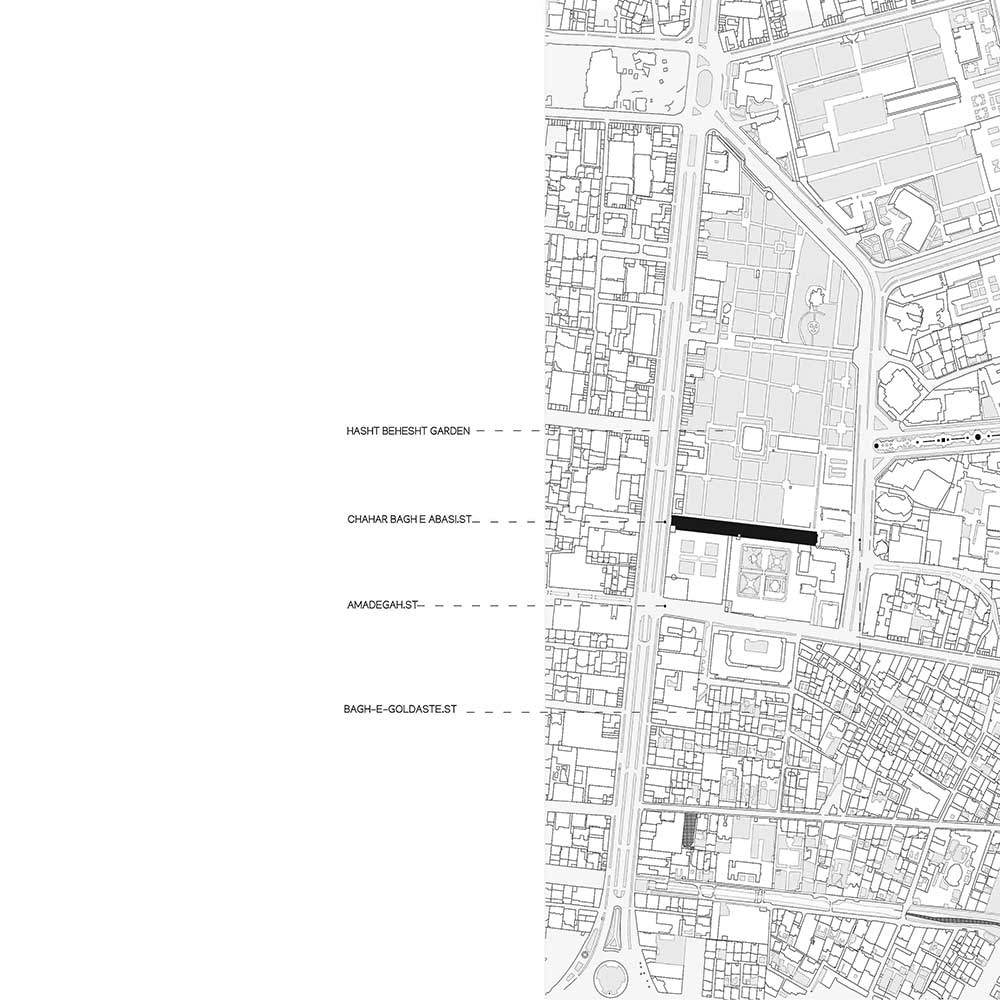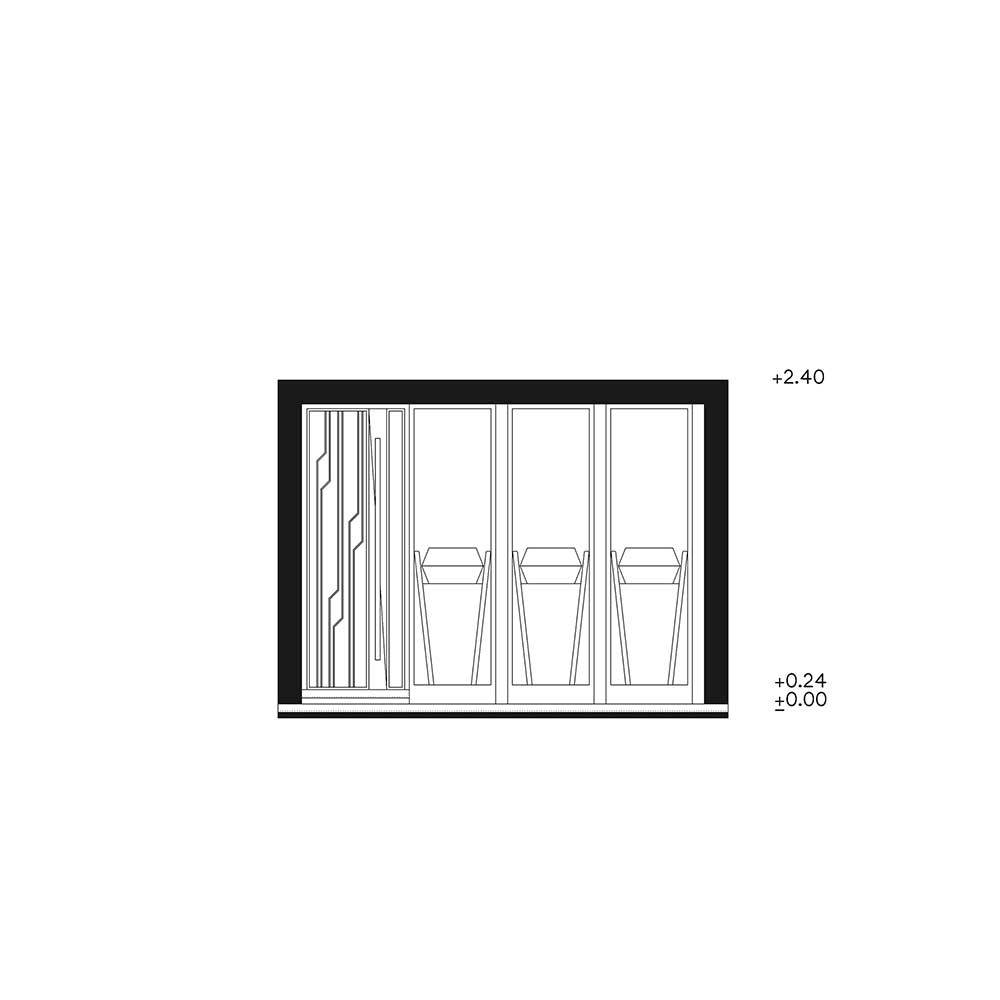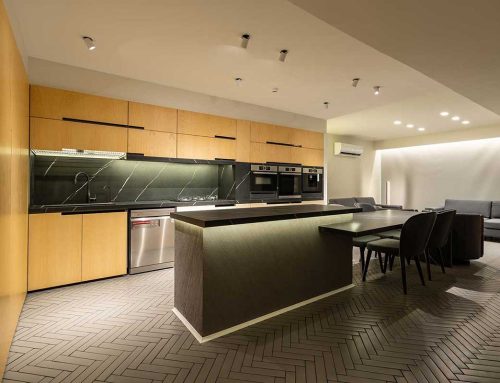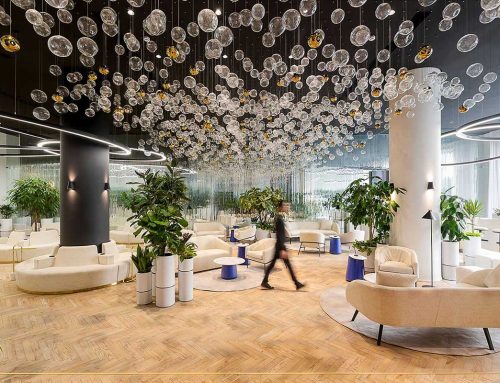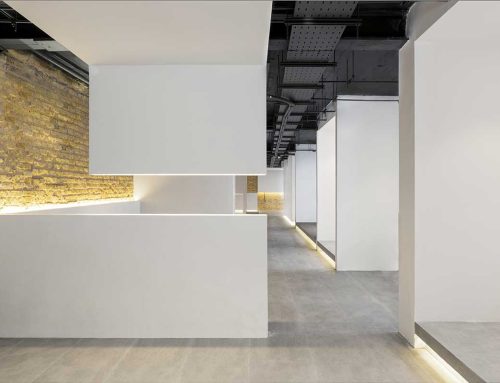گالری جواهرات رهبـــران، اثر امین ترکان
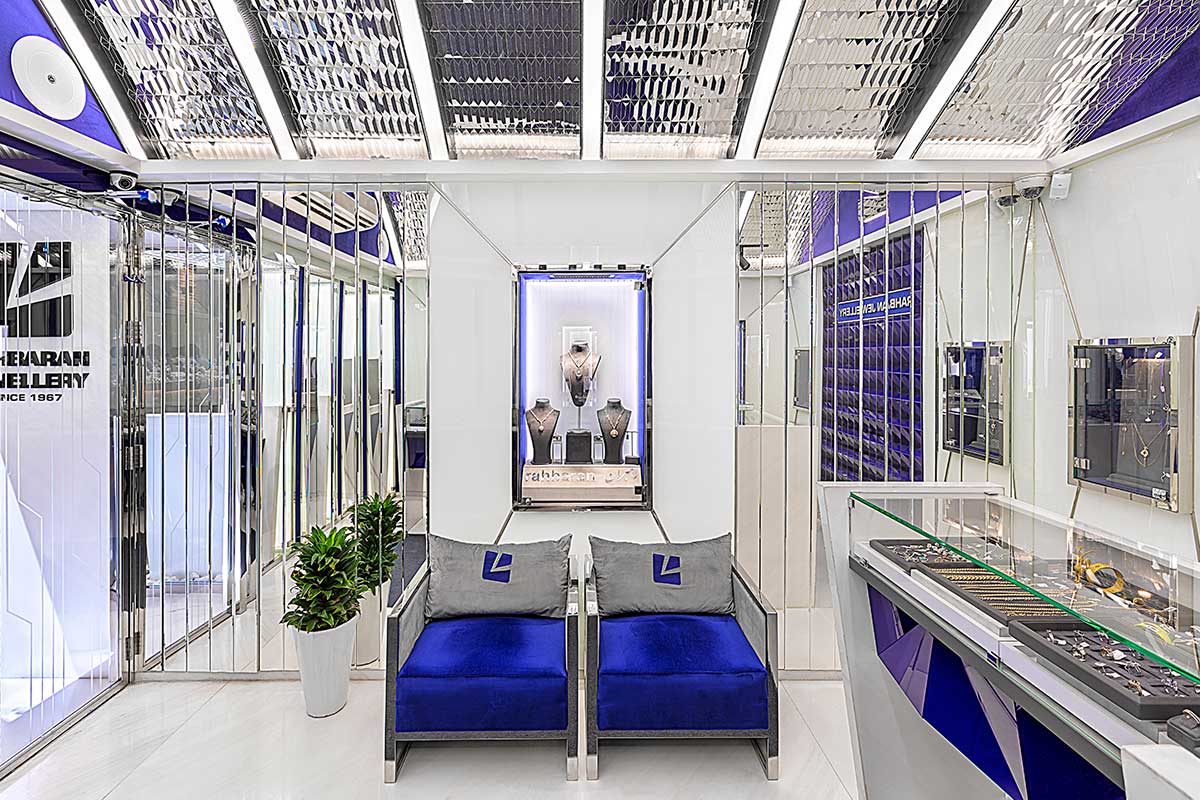
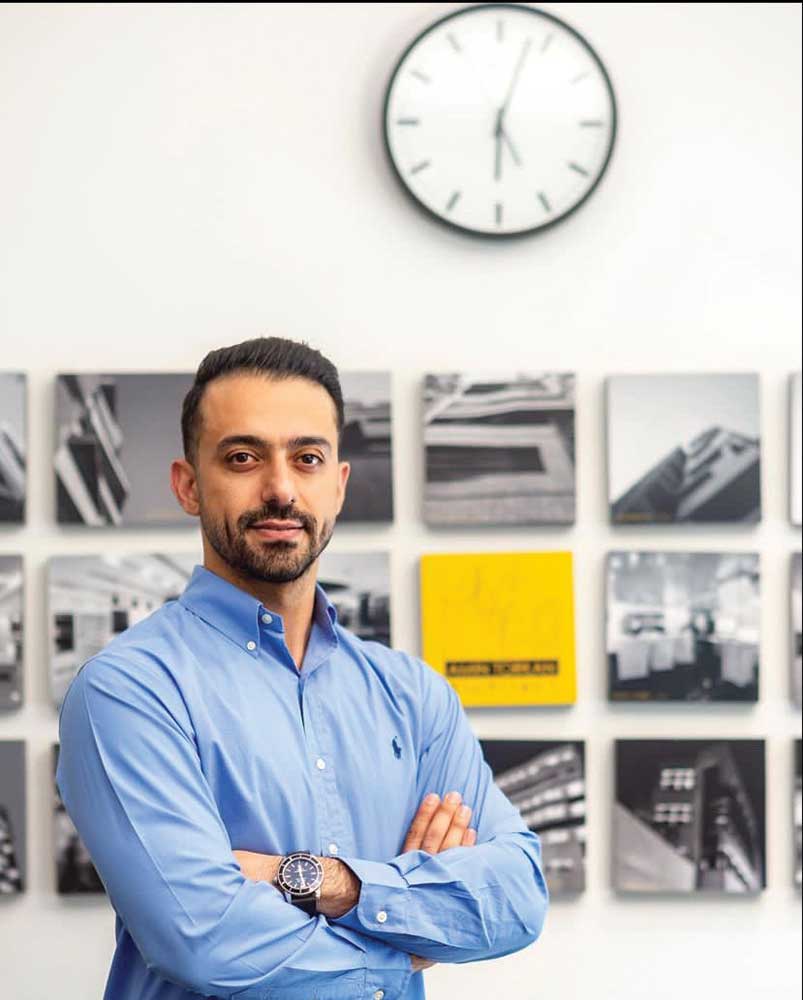
همیشه ساخت و ساز در بافت، سختیهای خود را به همراه دارد؛ چه بسا کار در یک بنای تاریخی و با ارزش همچون بازار هنر که به پیچیدگی آن میافزاید. بازاری که به خاطر داشتن ارتفاع هشت متری، ملقب به بازار بلند است. بازاری از خشت و آجر با عمده مغازههای فعال از صنف کالا، نقره و جواهر.
با توجه به اینکه بافت بازار هنر از دوران صفوی به جا مانده است، حساسیت خاصی برای حفظ بستر اصلی بنا داشتیم. هدف اصلی ما احترام به بافت تاریخی موجود، شاخص شدن بنا و توجه به ماهیت اصلی جواهرات بوده است. در صدد بودیم که در روند طراحی علاوه بر حفظ فرم اصلی بنا، فضایی شاخص را برای گالری طراحی کنیم.
با توجه به اینکه جواهرات هویت سلطنتی و ارزش بالایی دارند، از میان رنگهای سبز، بنفش و آبی لاجوردی، رنگ آبی لاجوردی به عنوان رنگ اصلی انتخاب شد؛ رنگی که مرتبط با معماری ایرانی- اسلامی و رنگ ملکوتی در تمامی هنرهاست.
یکی از ویژگیهای بسیار مهم خواص یاقوت کبود، سختی آن است؛ به همین دلیل از فرم شکسته و سخت در بدنهها استفاده کردیم که به تبع این خاصیت و با استفاده از رنگ آبی لاجوردی این حس را برای خریداران تداعی کنیم.
از دیگر ویژگی جواهرات، شفاف بودن و داشتن تراشهای متعدد است. در راستای اهداف طراحی، ابتدا سقف کاذب موجود برداشته و سقف قوسی شکل گالری حفظ شد. متریال سقف از آیینه انتخاب شد و آینهها منطبق به یک ایدهی پلکانی پارامتریک از ارتفاع کم به زیاد بر روی سقف اجرا گردیدند که نشانهای از تلفیق معماری روز با معماری گذشتهی این بنای ماندگار باشد.
استندهای نمایش به صورت فرم شکسته در بدنه و طرح الماسگونه طراحی شدند. متریال استندها از شیشه و شیارهای روی آینهها از طرح اصلی تراش روی جواهرات الگوبرداری شده است.
در نهایت با درآمیختگی رنگ یاقوت کبود با سنگهای برشخورده و راستگوشه، برای کارفرما و خریدار بنایی خلق کردیم که در عین احترام گذاشتن به محیط، مانند جواهری در راستهی بازار بلند بدرخشد.
کتاب سال معماری معاصر ایران، 1401
نام پروژه: گالری جواهرات رهبران
عملکرد: تجاری
مهندسین مشاور: مهندسین مشاور نهصد
معمار: امین ترکان
همکاران طراحی: مهرسا فروغی
طراحی و معماری داخلی: مهرسا فروغی
کارفرما: آقای رهبران
مجری: رضا ساوج
رندر-ترسیم: بیتا صالح، مهلا دهقانی
گرافیست: فاطمهسادات صدیقی، نوید موحدیان
نورپردازی: نیمه هوشمند
مهندس تاسیسات: مهندسین مشاور نهصد
نوع تاسیسات: یونیت اسپلیت
مهندس سازه: مهندسین مشاور نهصد
آدرس پروژه: خیابان چهارباغ عباسی، بازار هنر
مساحت زمین: 23.70 مترمربع
زیربنا: 23.70 مترمربع
تاریخ شروع و پایان ساخت: 1400
عکاس پروژه: نگار صدیقی
وبسایت: www.amintorkan.com
ایمیل: amintorkan@yahoo.com
اینستاگرام: 900co
Rahbaran jewellery, Amin Torkan
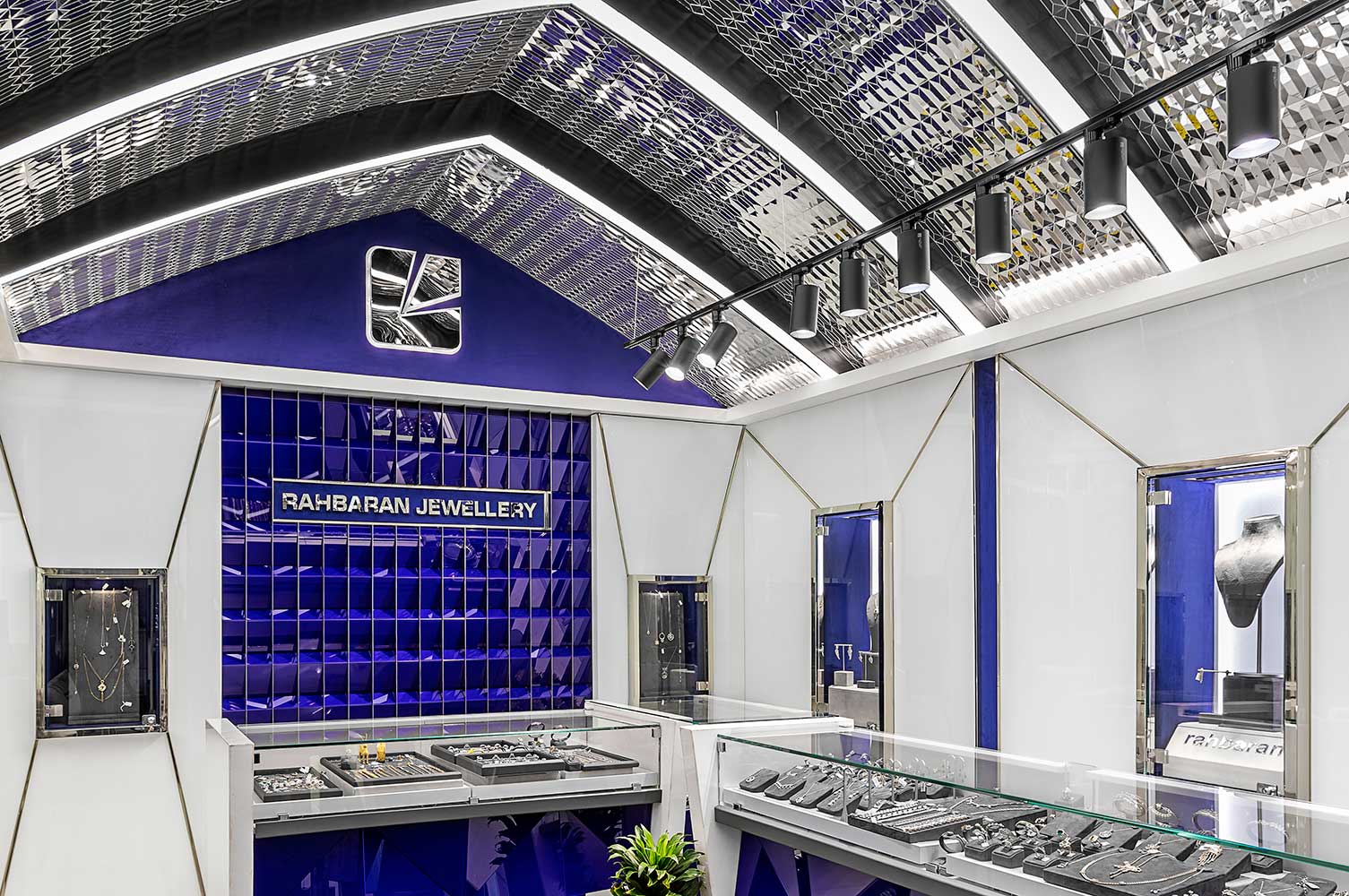
Project Name: Rahbaran jewellery
Function: commercial
Office: 900 architecture group
Lead Architects: Amin Torkan
Design Team: mehrsa foroughi
Interior Design: mehrsa foroughi
Client: mr rahbaran
Executive Engineer: mr. reza savoj
Render-draw: bita saleh.mahla dehghani
Graphic designer: Fatemeh sadat seddighi, navid movahediyan
Lighting: demi smart
Mechanical Installations Engineer: 900 architecture group
Mechanical Structure: split unit
Structural Engineer: 900 architecture group
Location: bazar honar.Isfahan
Total Land Area: 23.70 m2
Area of Construction: 23.70 m2
Date: 2021
Photographer: negar seddighi
Website: www.amintorkan.com
Email: amintorkan@yahoo.com
Instagram: 900co
Construction within the texture of a building is always accompanied with some hardships; therefore, working in a historic and valued building like the Art Bazaar adds to this complexity – a bazaar that is nicknamed the Tall Bazaar because of its height of eight meters; a bazaar made of brick and clay, with majority of businesses in goods, silver and jewelry.
Given the fact that the texture of the Art Bazaar is a remnant of the Safavid era, we paid special attention to the preservation of the original foundation of the structure. Our main goals have been to respect the existing historic texture, to make the building stand out, and to pay attention to the authentic nature of jewelry. In the design process, in addition to preserving the original form of the building, we wanted to design a distinctive space for the gallery.
Due to the fact that jewelry have a royal identity and high value, azure was chosen as the main color over green and purple; a color that has close ties to Iranian-Islamic architecture and is also a divine color in all arts.
One of the most important properties of sapphire is its roughness; for this reason, we used the broken and rough form in the bodies so that with this feature along with the azure color, we might remind the customers of this feeling.
Another feature of the jewelry is their transparency and having multiple cuts. In accordance with design objectives, initially the existing dropped ceiling was removed and the arched ceiling of the gallery was preserved. The ceiling material was selected from mirrors, and the mirrors were implemented on the ceiling according to a parametric staircase concept of low to high, indicating the amalgamation of modern architecture and that of the old structure. The display stands were designed as a broken form inside the body, with a diamond-shaped design. The stands are made of glass, and the grooves on the mirrors are modeled after the original cut design of the jewelry.
Finally, by mixing the color of sapphire with dressed ashlars, we created for the client as well as the customer a structure that shines like a diamond all along the bazaar, with due respect to the environment.

