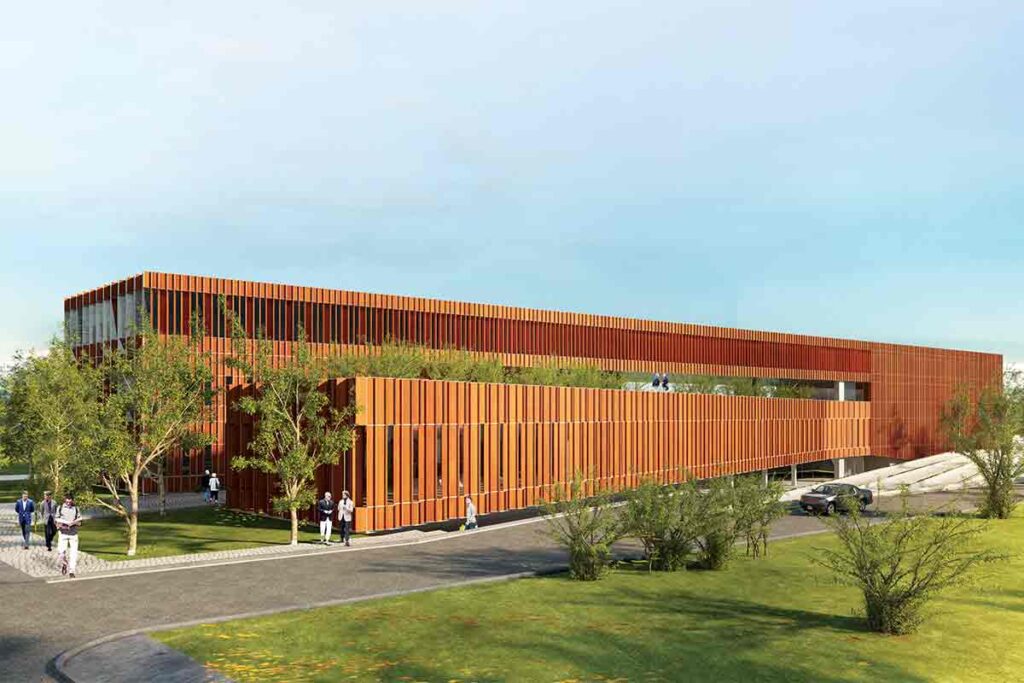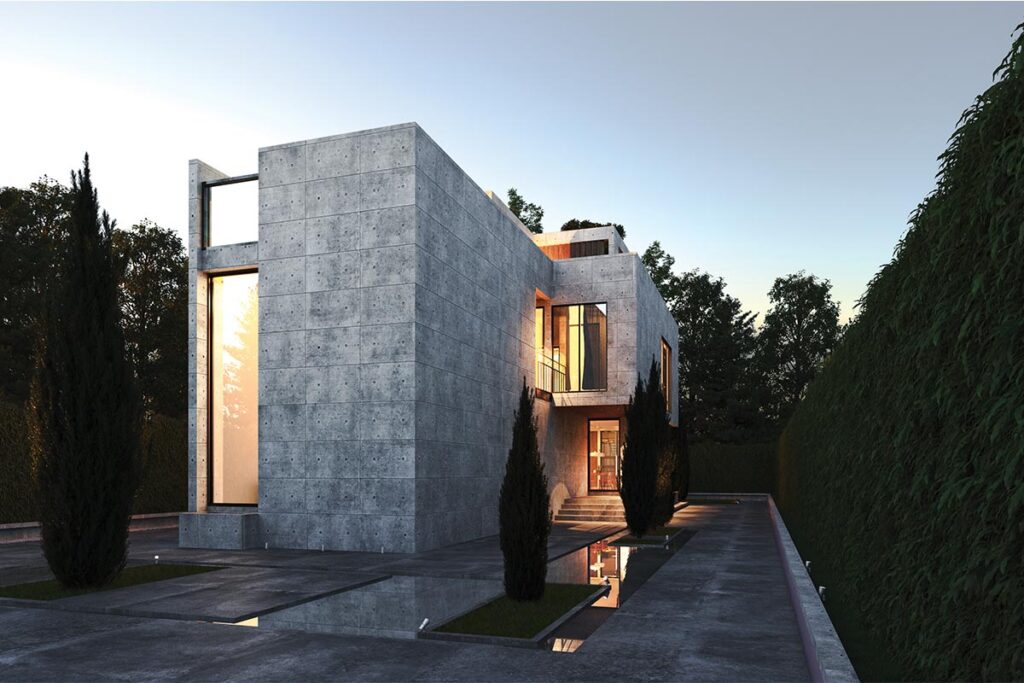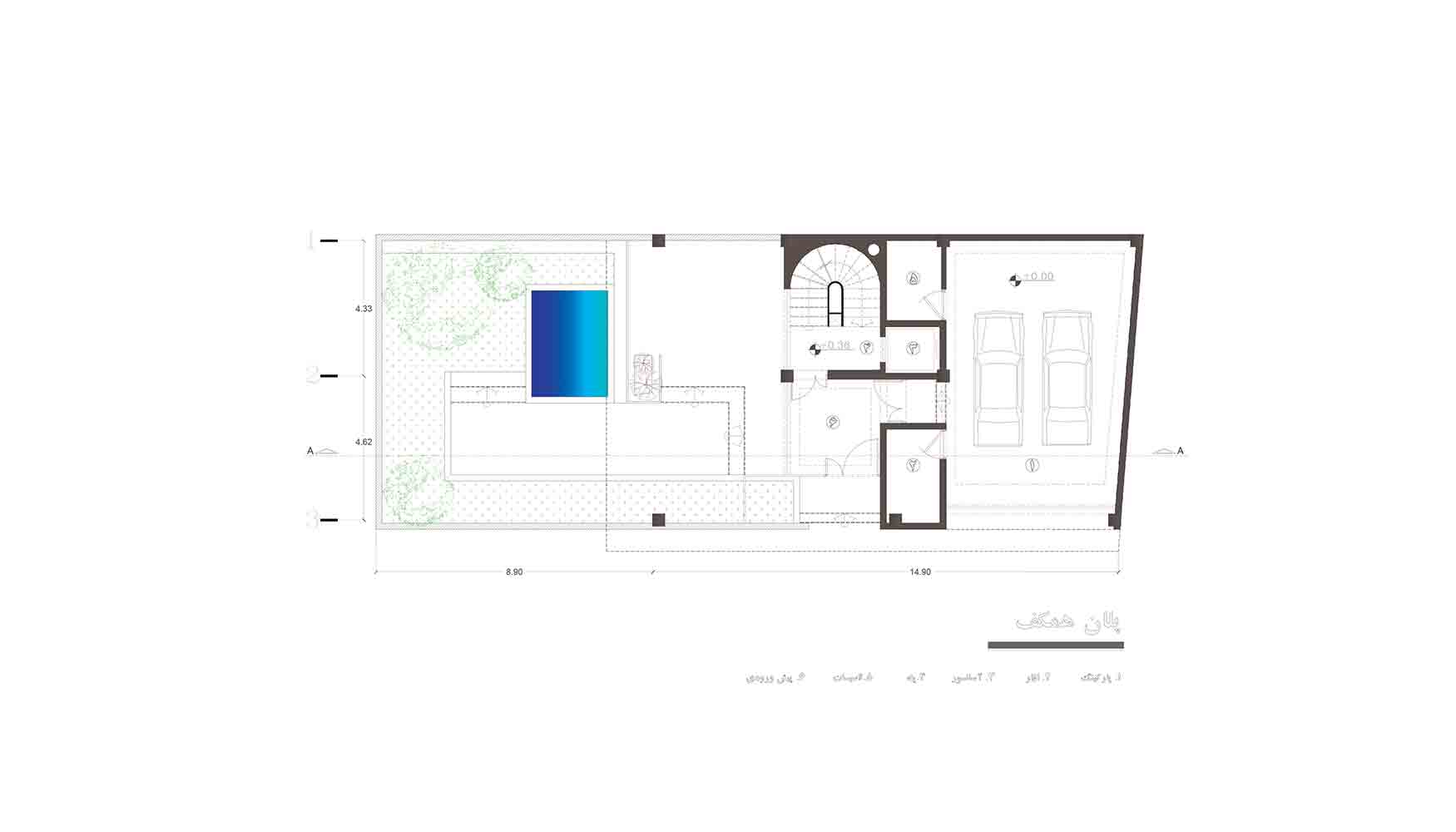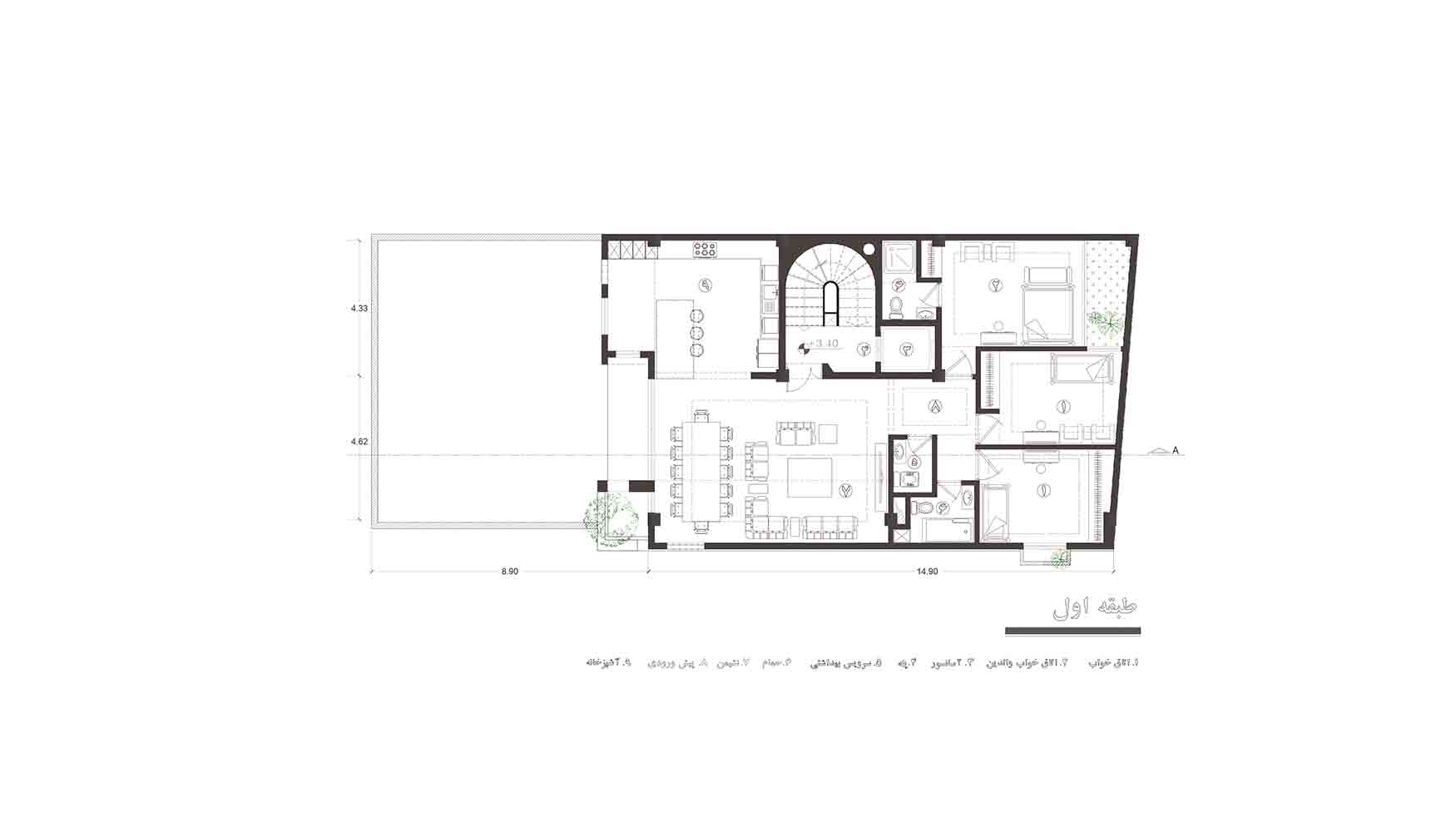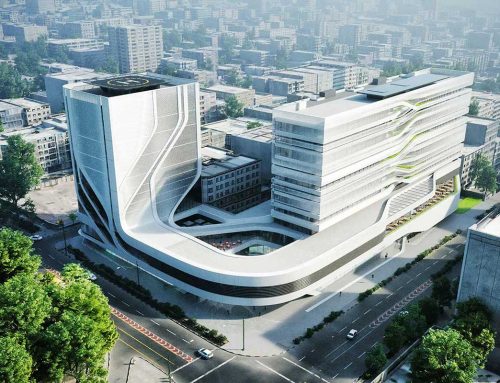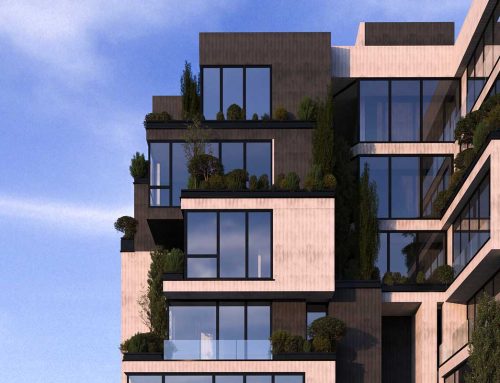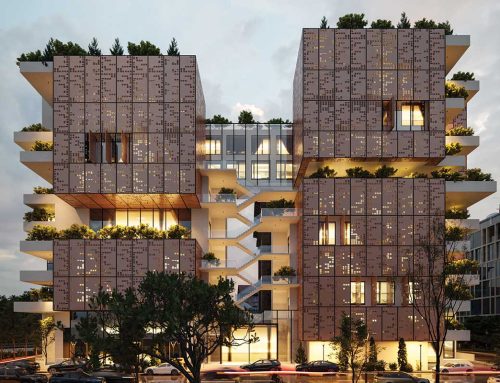خانهی نور، اثر مهدی شمسالدینی
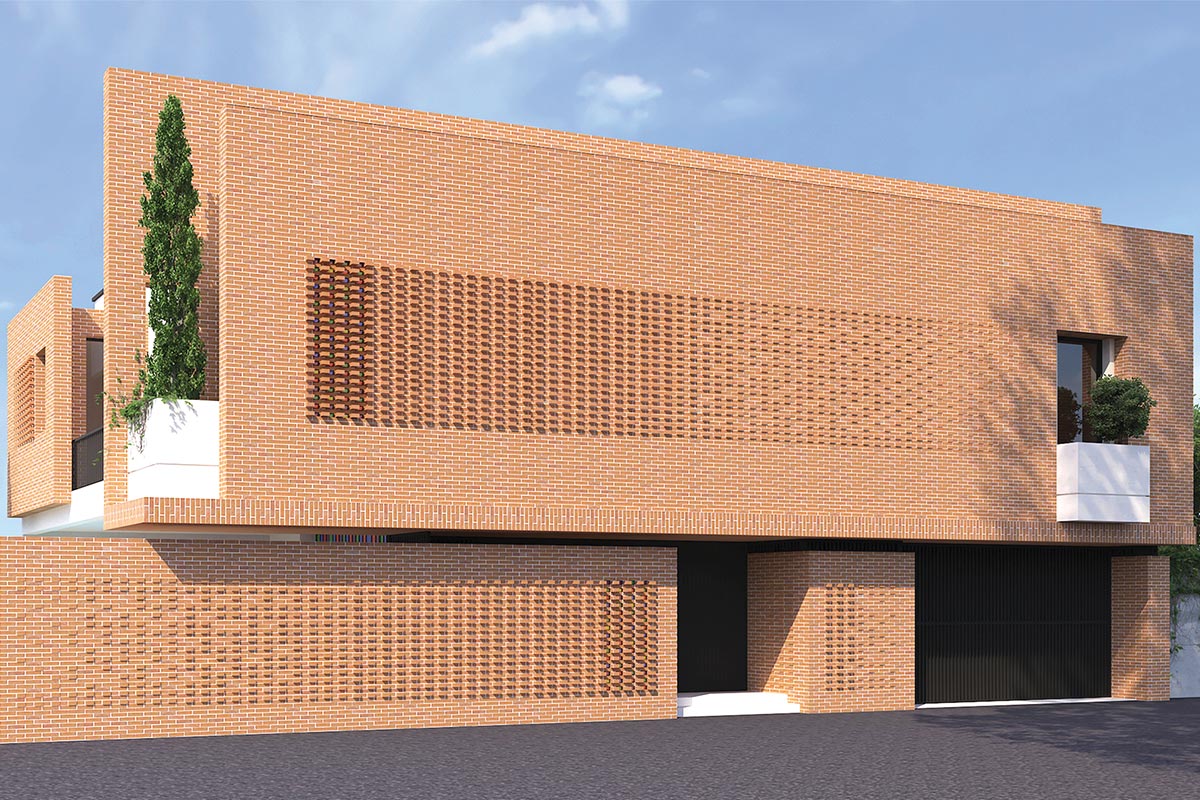
در پروژهی خانهی نور، با توجه به موقعیت قرارگیری آن در شهر یزد، تلاش شده است تا بر اساس معماری بومی و سبک خانههای سنتی این شهر، خانهای طراحی شود که بتواند در عین سادگی و خلوص احجامش، در مجاورت درختان همیشه سبز و با تلالو نورهای رنگی در هر گوشهای از فضا، تجربههای بدیعی سرشار از حس فضا را برای ساکنانش به ارمغان آورد.
ضمن حفظ کلیت یکپارچهی طرح پیشِ رو در نمای بیرونی که خود را در حجمی ساده و به دور از هرگونه پیچیدگی با حداقل روزنه به فضای عمومی به نمایش میگذارد، به فضای درونی خانه نیز که شامل گشودگی فضاها و اختصاص دادن بیشترین مساحت فضای باز خصوصی به فضای سبز مجموعه است و همچنین به هدایت نور طبیعی از طریق روزنههای آجری، سقف و جدارهی حیاط به سالن پذیرایی، آشپزخانه، اتاق خوابها، پلههای ارتباطی و لابی، توجه ویژهای شده است.
در نمای ساختمان، از آجر به عنوان متریال اصلی و اندکی سنگ، صرفا جهت نقاط تاکید و شاخص نمودن فضای سبز مجموعه استفاده شده است. هر دوی این مصالح به داخل ساختمان نیز نفوذ کردهاند تا در نتیجه ظاهری همگن و هماهنگ با جدارهی بیرونی ساختمان به وجود آورند.
ضمن حفظ سادگی در ساختار نما، از چیدمان آجر جهت تاثیر سایه روی پوستهی نما، کنترل دید و نور، حفظ حریم و ایجاد روزنههایی که نورهای رنگی را به فضای داخلی خانه هدایت میکنند، بهره گرفته شده است تا ترکیبی متعادل ایجاد شود.
همچنین به تناسب سطوح، پیشآمدگی حجمهای شاخص با متریال سنگ، درختان را قاب گرفته است تا این کادرها هدیهای باشد از ما به ساکنین خانهی نور و عابرانی که از دور آن را نظاره میکنند.
کتاب سال معماری معاصر ایران، 1399
____________________________
نام پروژه: خانهی نور
عملکرد: مسکونی
دفتر طراحی: گروه معماری پویا فرم
معمار اصلی: مهدی شمسالدینی
همکاران طراحی: مائده حسامینژاد
طراحی و دکوراسیون داخلی: مائده حسامینژاد، المیرا شمسالدینی
نوع تاسیسات-سازه: چیلر-اسکلت بتنی
مساحت زمین-زیربنا: 237مترمربع، 275مترمربع
آدرس پروژه: یزد، شهرک رزمندگان
کارفرما: آقای نوری
تاریخ طراحی: 1400-1399
ایمیل: pouyaformgroup@gmail.com
The House of Light, Mehdi Shamsaddini

Project Name: The House of Light \ Function: Residential \ Company: Pouyaform group architectural
Lead Architects: Mehdi Shamsaddini \ Design Team: Maede Hesaminezhad
Interior Design: Maede Hesaminezhad, Elmira Shamsaddini
Structure: Concrete skeleton \ Mechanical Structure: Chiller
Area of constriction: 237 Sq.m \ Total Land area: 275 Sq.m
Location: Razmandegan Town, Yazd \ Client: Mr.noori
Date: January2021-September2021
Email: pouyaformgroup@gmail.com
in the House of Light project, due to its location in the city of Yazd, an attempt has been made to design a house based on the local architecture and style of the traditional houses of this city, which can, at the same time, simplicity and purity of its volumes, near evergreen trees، colorful lights in every corner of the space brought original experiences full of a sense of space to its inhabitants.
While maintaining the overall integrity of the design in front of the exterior،which shows itself in a simple volume and away from any complexity with a minimum opening to the public space؛ to the interior space of the house, which includes opening the spaces and allocating the largest area of private open space to the green space of the complex, as well as directing natural light through brick openings, roof and wall to the living room, kitchen, bedrooms, stairs and lobby have received special attention.
In the facade of the building, brick as the main mattress and a little stone, just to emphasize and highlight points the green space of the complex is used. Both of these materials have penetrated into the building as a result
create a homogeneous appearance in harmony with the outer wall of the building.
While maintaining the beauty of the façade structure, the brick layout is used to influence the shadow on the façade shell, control the view and light, preserve the privacy and create holes where colorful lights are directed to the interior of the house to create a balanced combination.
Also, in proportion to the levels, the volumetric protrusion of the index with the stone mattress has covered the trees so that these frames be a gift from us to the residents of the house of light and passers-by to watch it from afar.

