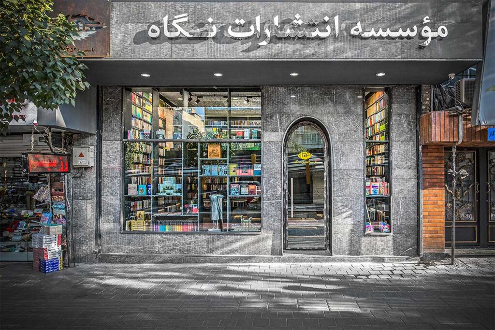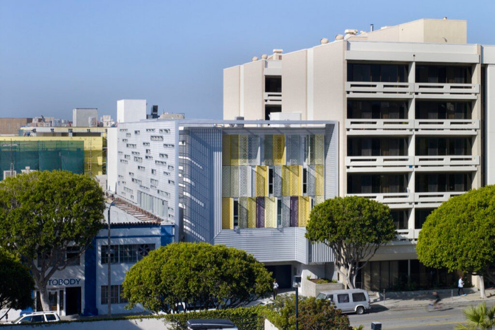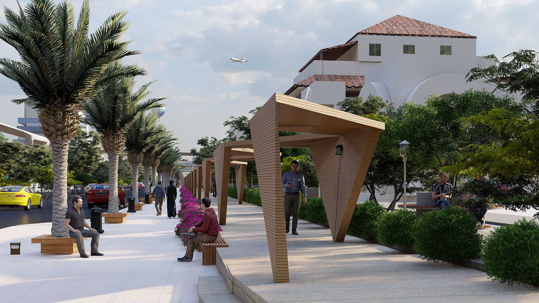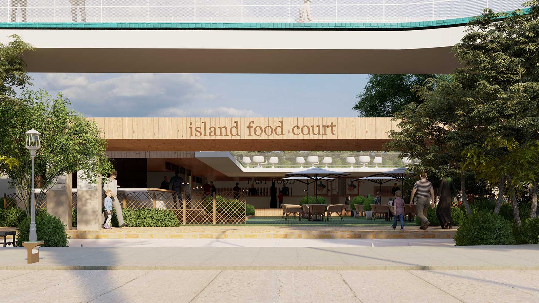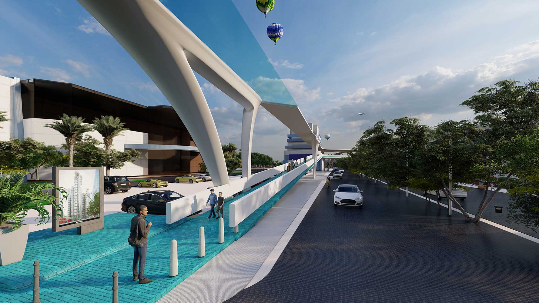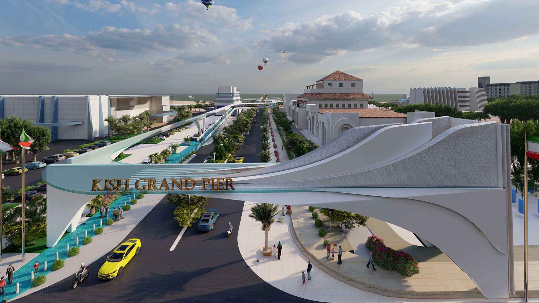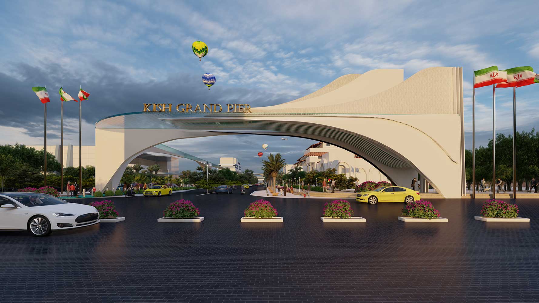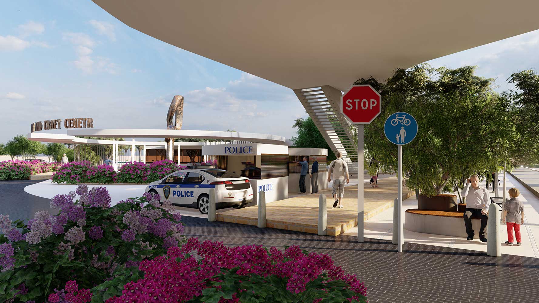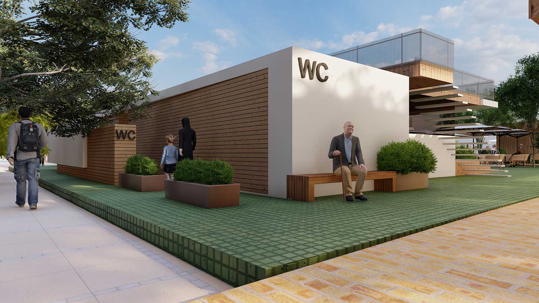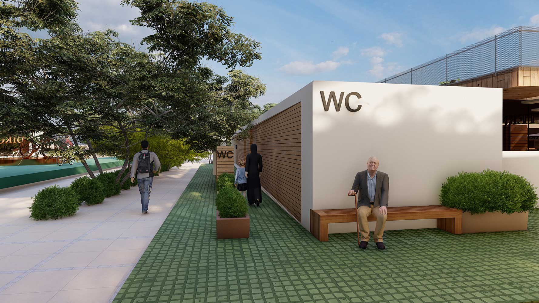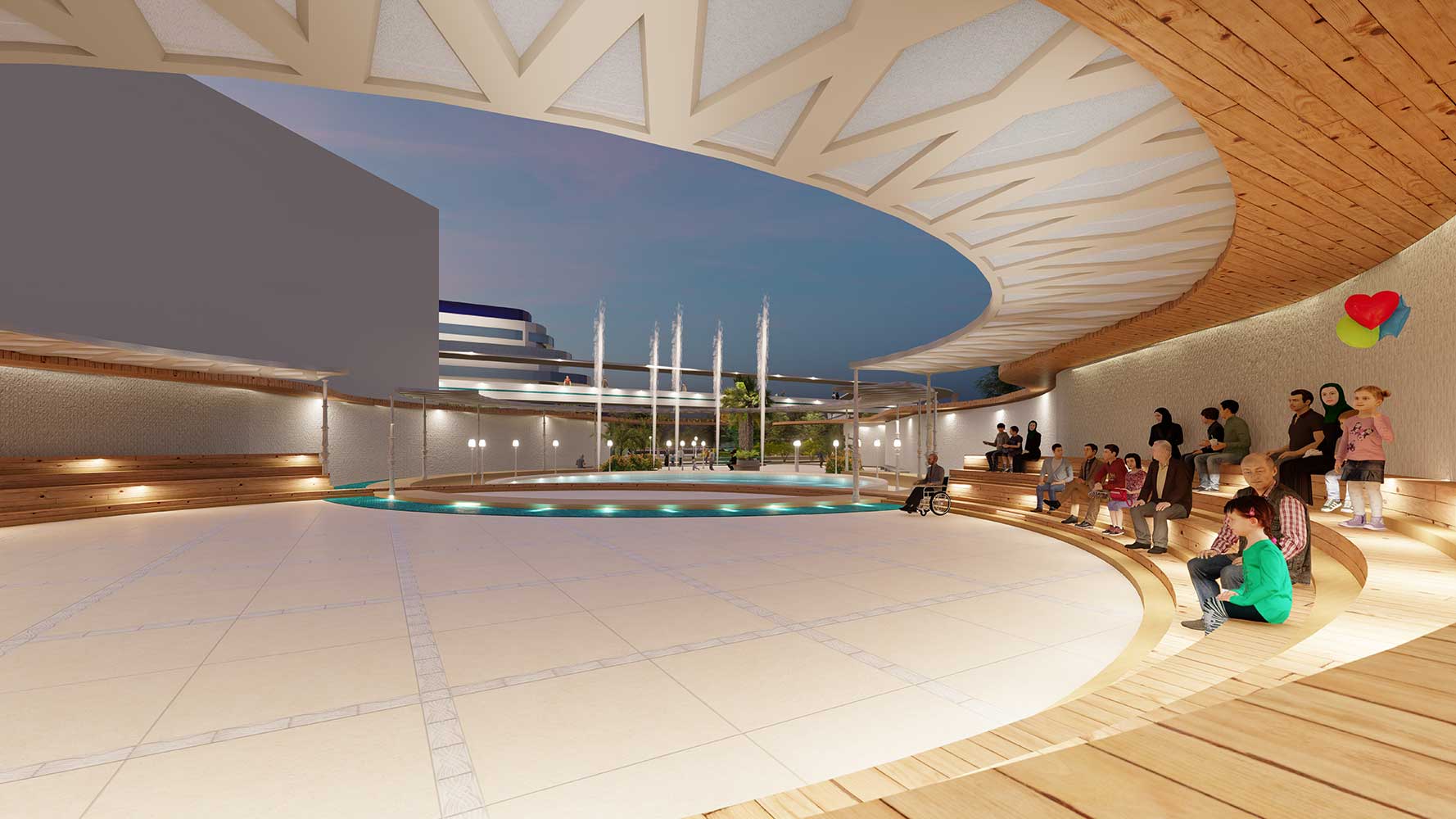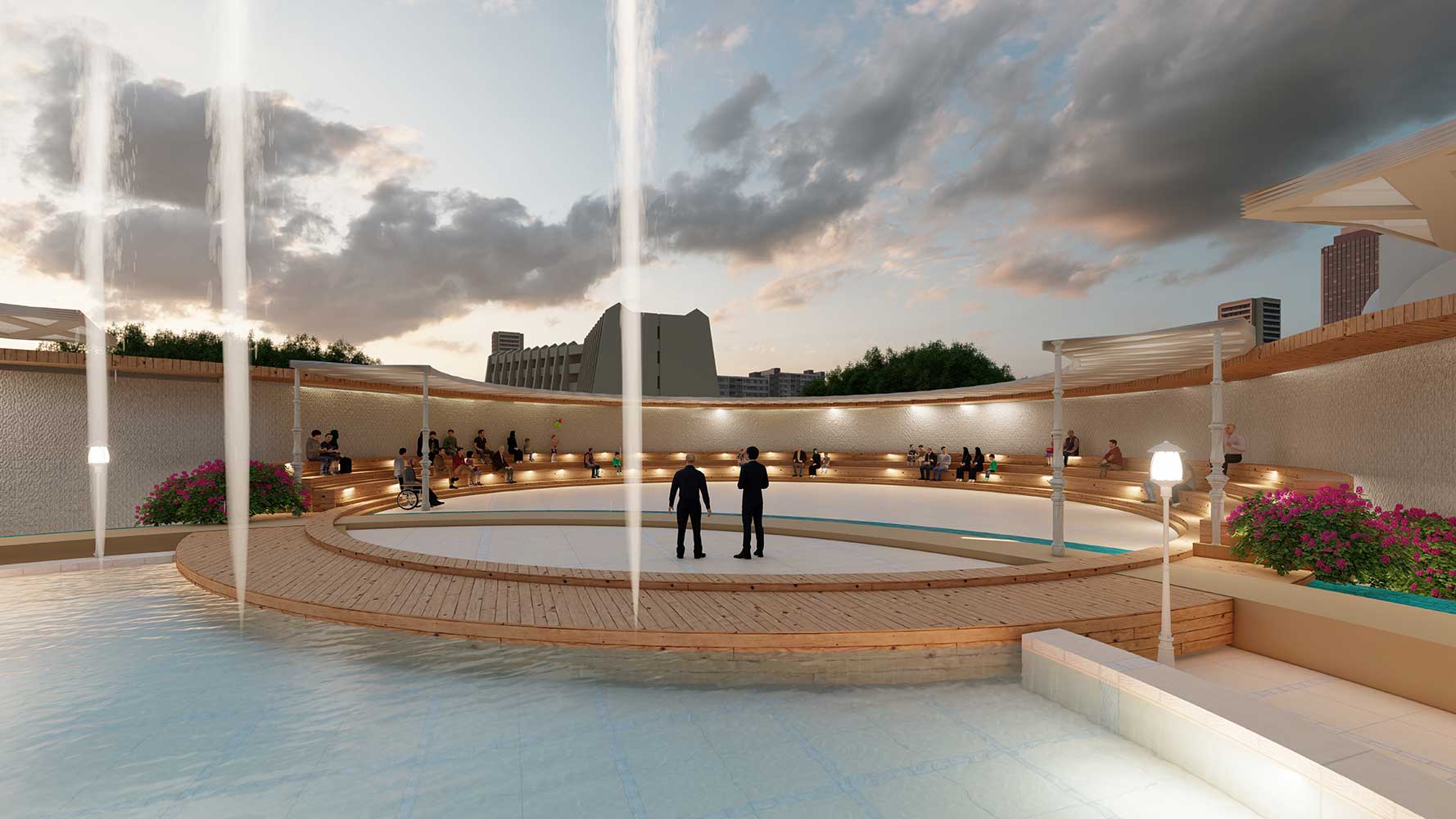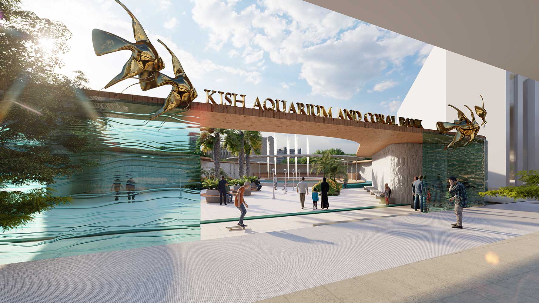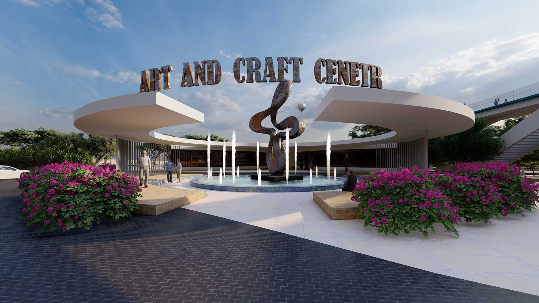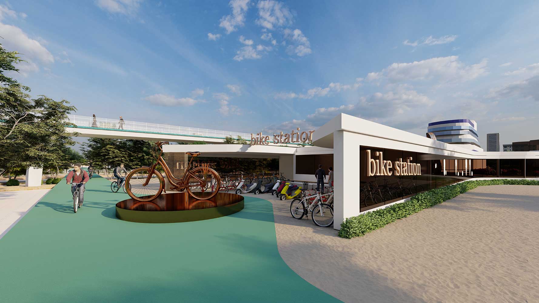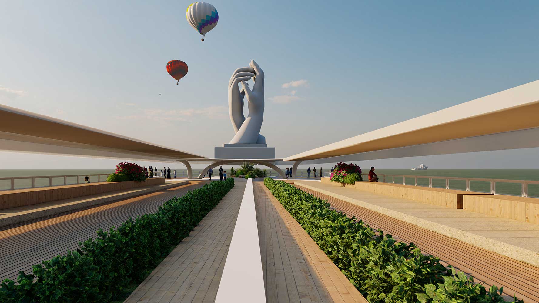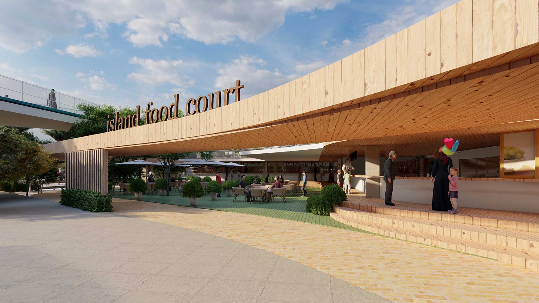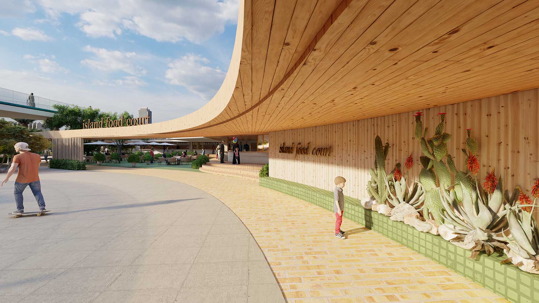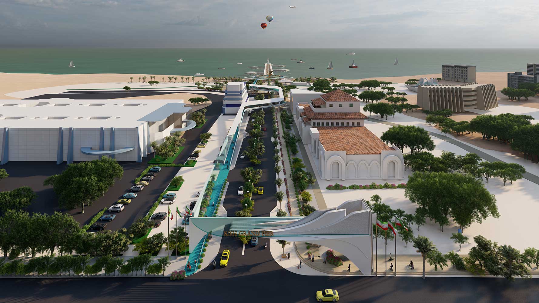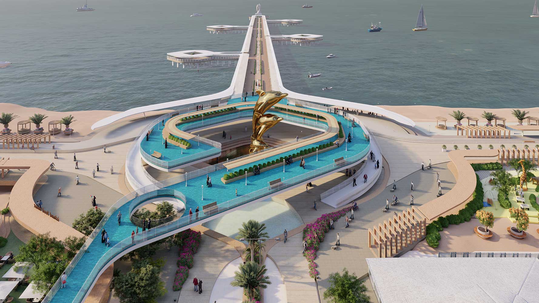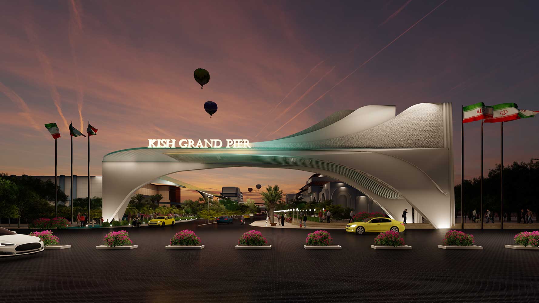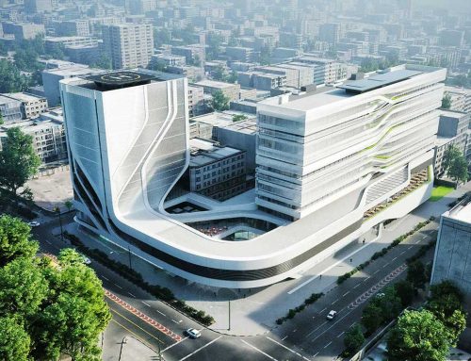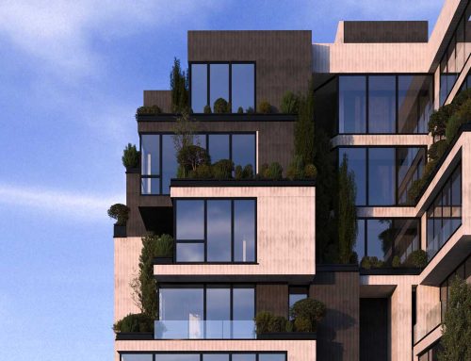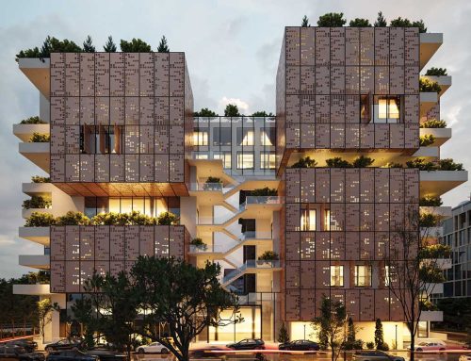طرح پیشنهادی اسکلهی تفریحی کیش، اثر الناز رحیمی
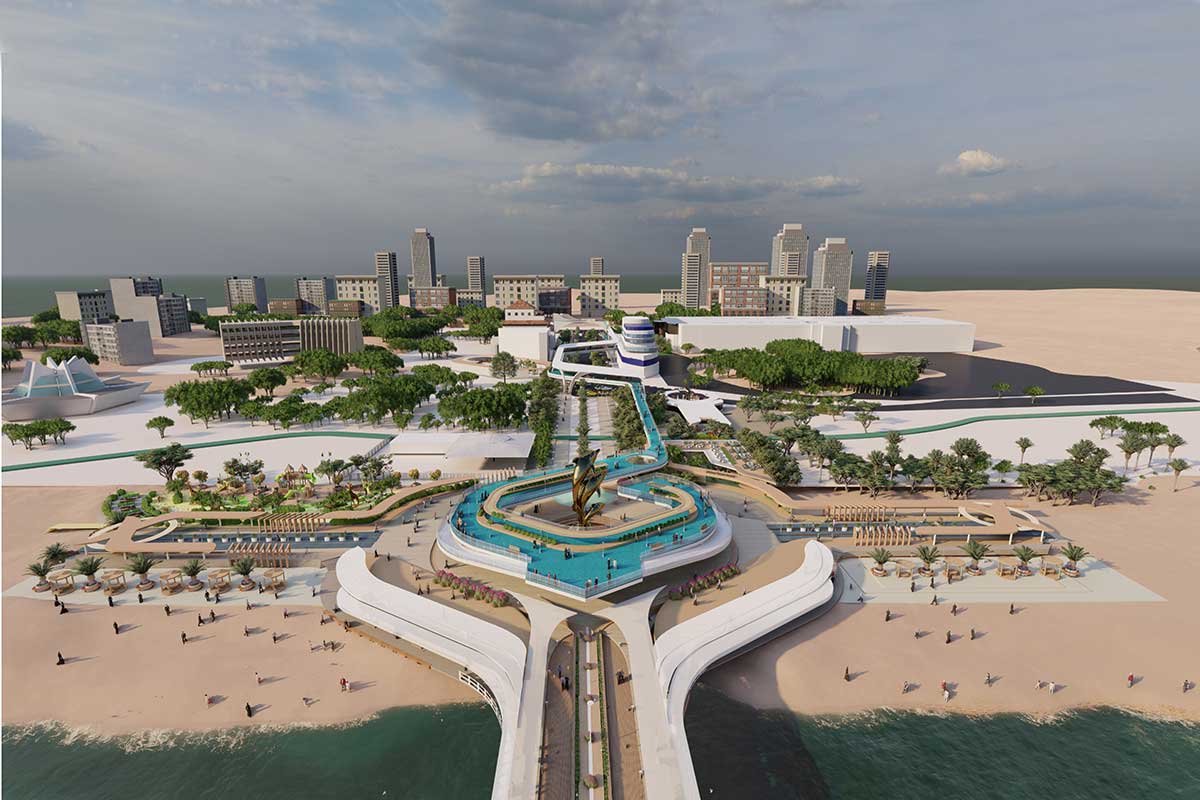
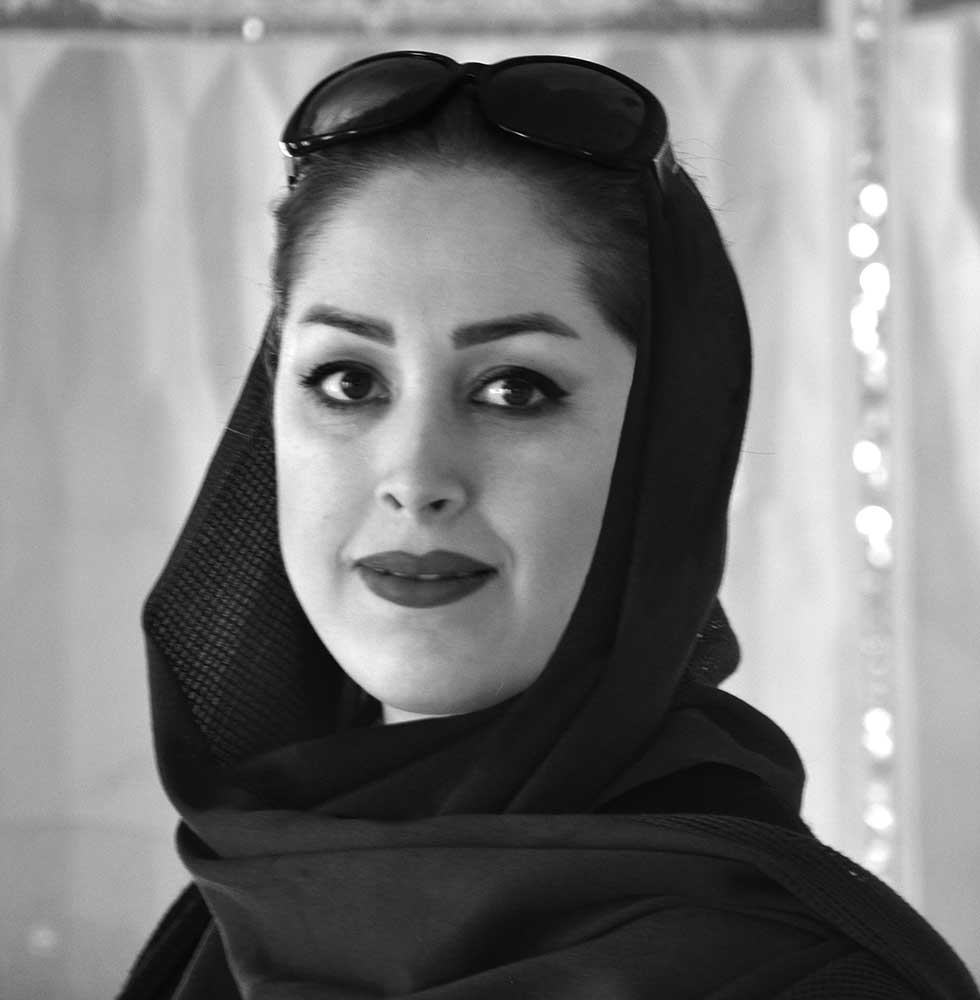
طراحی اسکلهی تفریحی-توریستی کیش، پروژهای چندمنظوره میباشد که عواملی چون اقلیم، بافت، فرهنگ و گردشگری در آن دخیل هستند. کانسپت این طرح خلق فضایی شاخص بدون آسیب رساندن به کاربریهای موجود و افق ساحل و با نهایت سیالیت و خوانایی بوده که طبق آن احداث پل عابر پیاده (مسیر فیروزهای) بر فراز مجموعه، راهکاری در این زمینه بوده است. در مجموع این طرح شامل 5 بخش است؛
بخش اول که محور سواره و پیاده را شامل میشود با سردری نمادین برگرفته از احجام سیال و فرم موج و ماهی و کاشیکاری و بدنهی سفید رنگ که رنگ آشنای جزیره است آغاز و بعد از آن ادامهی مسیر به سمت اسکله هم از طریق پیادهرو و هم از طریق پل عابری که بر فراز آن قرار دارد امکانپذیر است (مسیر فیروزهای). مسیرهای سواره هم طبق پیشفرض دستنخورده باقی میمانند.
بخش دوم واقع در غرب پروژه مجموعهای چندمنظوره متشکل از آکواریوم و آمفیتئاتر روباز است و دیوار مجموعه تجاری کناری که دید نامناسبی برای سایت به حساب میآمد به پردهای برای نمایشهای دیجیتال و نمایشهای نور و صدا و… تبدیل شده است.
بخش سوم واقع در قسمت میانی سایت به دلیل موقعیت قرارگیری، دسترسی و دید مناسب، به کارکردهای خدماتی چون بازار و نمایشگاه صنایع دستی، ایستگاه پلیس، ایستگاه دوچرخهسواری و فودکورت اختصاص داده شده است.
بخش چهارم در شرق به غرب ساحل واقع است و قسمت میانی آن که در حقیقت گرهی ارتباطی اصلی مجموعه به حساب میآید در ترازهای مختلف، منظرگاهی منحصربهفرد را برای مجموعه فراهم نموده و به المانی سمبلیک برای اسکله تبدیل شده است. پارک کودک نیز در غرب این قسمت واقع است.
بخش پنجم شامل اسکله و بدنهی اصلی در راستای شمال به جنوب و هدف نهایی از طراحی این مجموعه است. در حال حاضر فاقد سایبان است و عملا استفاده از آن در روز ممکن نیست؛ در نتیجه با توجه به طرح پیشنهادی و با تبعیت از هندسهی غالب آن، سایبانهایی در دو طرف مسیر اسکله طراحی شد.
عمده مصالح به کار رفته در این طرح بتن و کنیتکس سفید میباشد اما در کنار آنها از مصالحی چون ترموود و چوبهای حرارتدیده و کاشیکاری فیروزهای (نماد خلیج فارس) نیز استفاده شده است. در این طرح، نهایت سعی بر کاهش هزینهها بوده و هیچ کاربری و یا عنصر اضافی و پرهزینه به طرح تحمیل نشده است. بعضی از فضاهای در نظر گرفته شده برای این مجموعه قابلیت اجاره دادن و امکان تولید درآمد را نیز دارند.
کتاب سال معماری معاصر ایران، 1400
________________________________
نام پروژه: طرح پیشنهادی اسکلهی تفریحی کیش / عملکرد: چندمنظوره؛ تفریحی، توریستی دفتر طراحی: دفتر طراحی الناز رحیمی / معمار: الناز رحیمی / آدرس پروژه: منطقه آزاد کیش، اسکله تفریحی کیش / مساحت زمین: 40000 مترمربع / زیربنا: 20000 مترمربع / تاریخ: زمستان 1399
ایمیل: elnazrahimi2017@gmail.com
اینستاگرام: elnazrahimi.arc@
Perposed Design of Kish Recreational Pier, Elnaz Rahimi
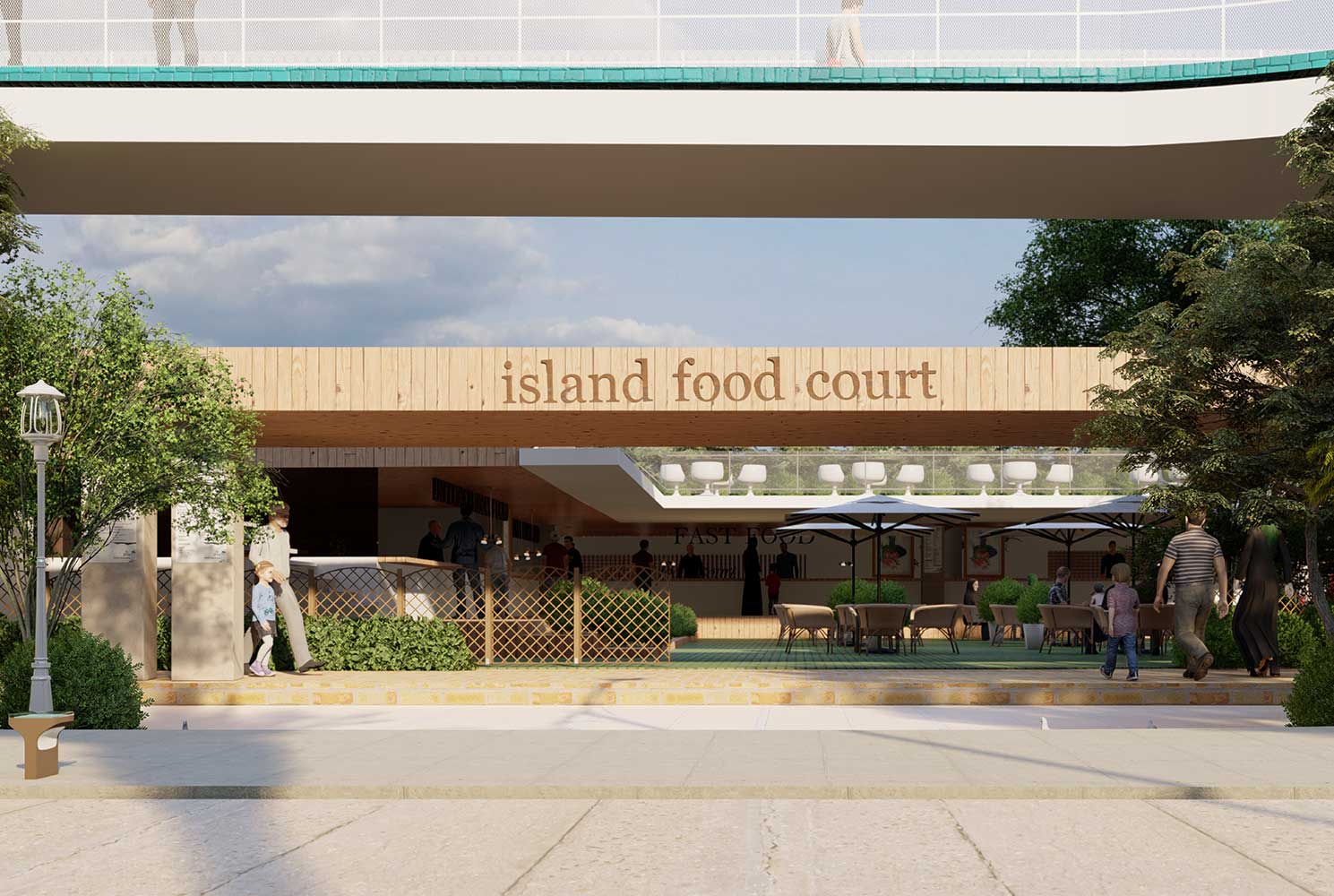
Project Name: Perposed Design of Kish Recreational Pier / Function: Multipurpose؛ Recreational-Tourist / Office: Elnaz Rahimi / Lead Architects: Elnaz Rahimi / Location: kish Recreational Pier, Kish Free Zone, Iran / Total Land Area: 40000m2 / Area of Construction: 20000m2 / Date: Winter, 2021
Email: elnazrahimi2017@gmail.com
Instagram: @elnazrahimi.arc
Kish recreational pier design is a multi-purpose project in which factors such as climate, texture, culture, and tourism are involved. The concept of this project has been to create an index space with the utmost fluidity and legibility without damaging the existing functions and the beach horizon. Therefore, the construction of a pedestrian bridge (turquoise path) over the complex is the proposed solution.
The proposed project consists of 5 sections. The first part, which includes the paths of riding and walking, begins with a symbolic portal made of the fluid volumes, wave form, fish, and tile with a white body, which is the color of the island, leads the path to the pier, as well as the sidewalk. It also leads to the pedestrian bridge that is located above, called turquoise path; however, riding routes remain intact by default. The second part to the west of the project is a multi-purpose complex consisting of an aquarium and an amphitheater. The adjacent mall wall, which had created an unsuitable view in the site, has been turned into a screen for digital and light displays. The third section which is in the middle of the site, due to its location, access, and proper view is dedicated to services such as the bazaar and handicraft fair, police station, bicycle station, and food court. The fourth part is on the east-west axis of the coast and its middle part, which is in fact the main communication node of the complex, provides a unique view of the complex at different levels and has become a symbolic element for the pier. The children’s park is also located in the west of this section. The fifth part includes the pier and the main body in the north-south direction which is the final goal of the design. Since it doesn’t have a canopy at the moment and it is literally impossible to use it during the day, based on the proposed design by following its dominant geometry, canopies were designed on both sides of the pier route.
The main materials used in this design are concrete and white paint, in addition to them, materials such as thermo wood, heated wood and turquoise tiles (symbol of the Persian Gulf) have been used. In this plan, the utmost effort has been made to reduce costs and impose no additional expenses on the plan. In fact, some of the spaces intended for this complex can be rented to generate revenue.

