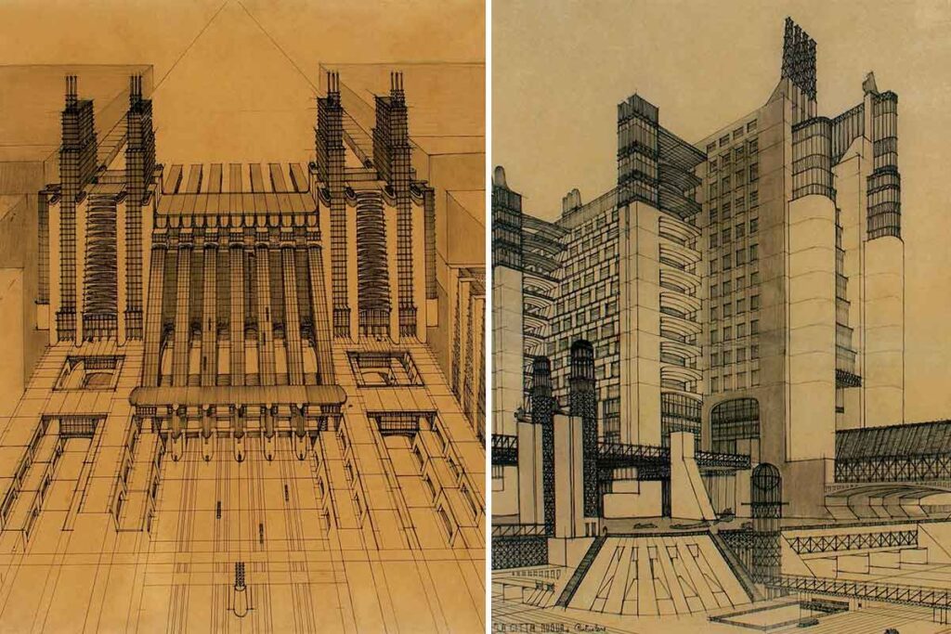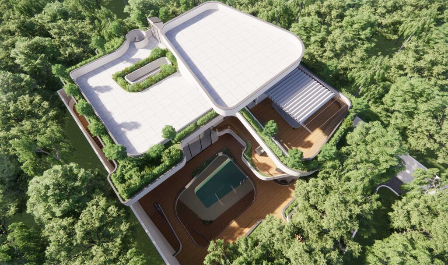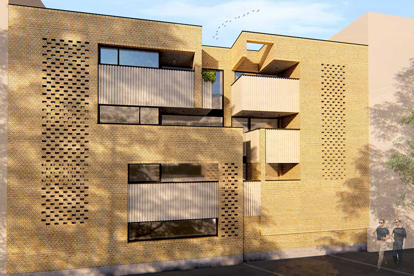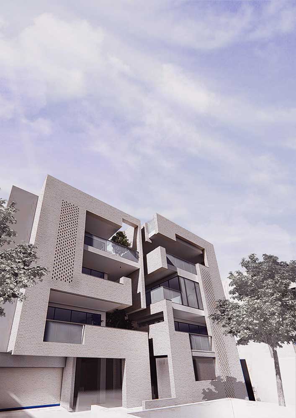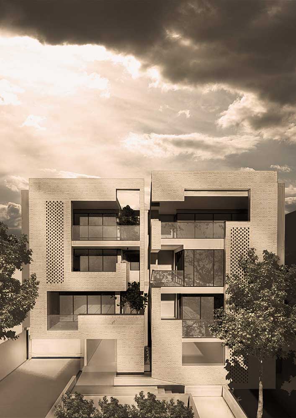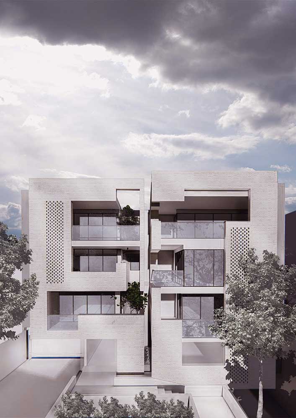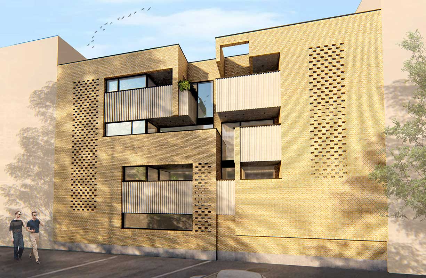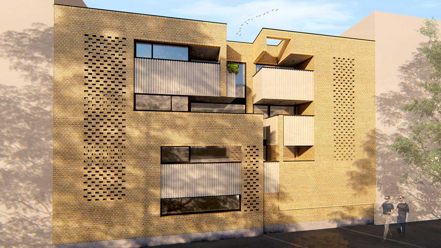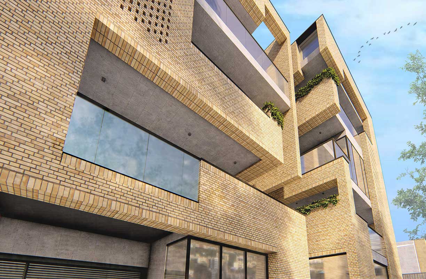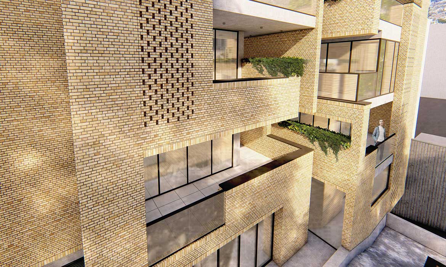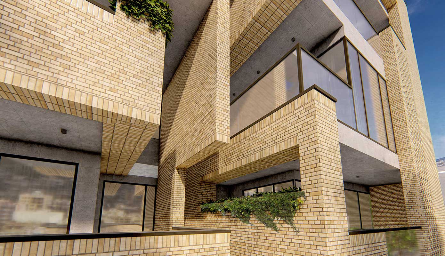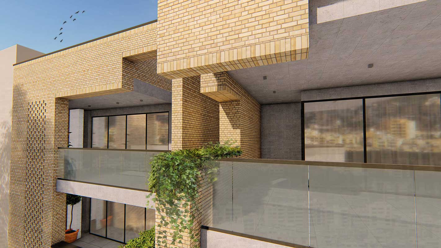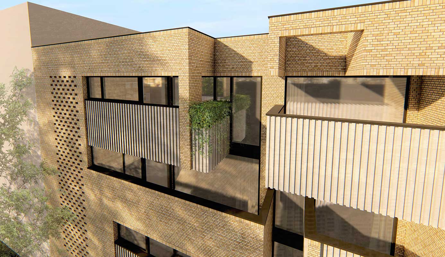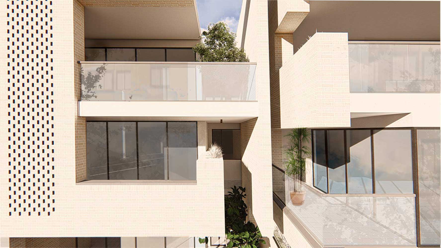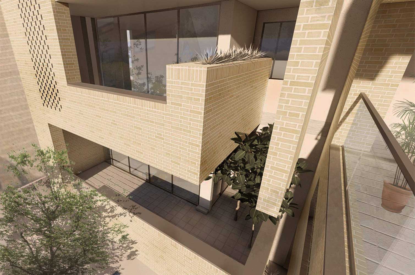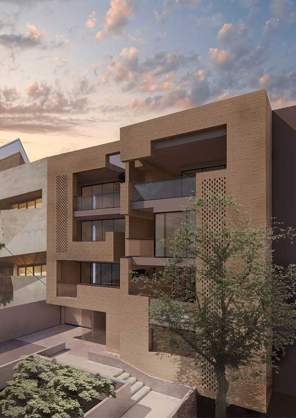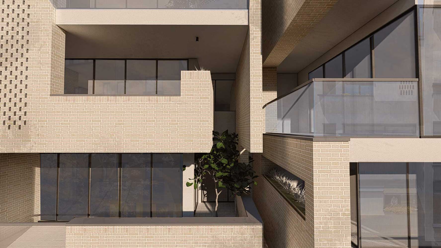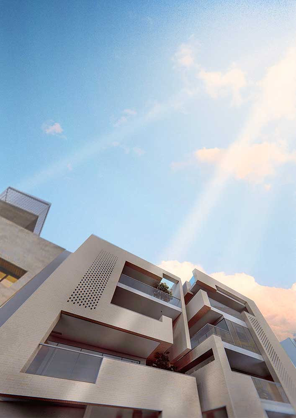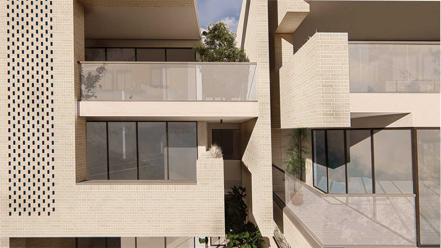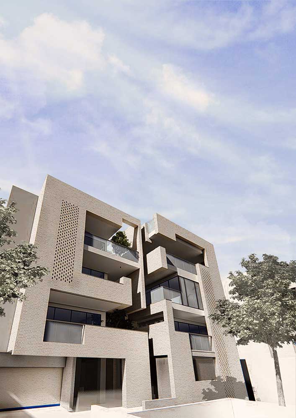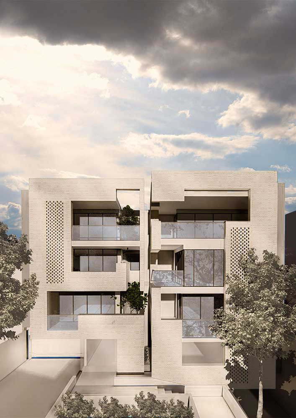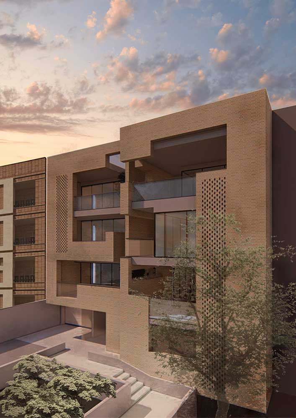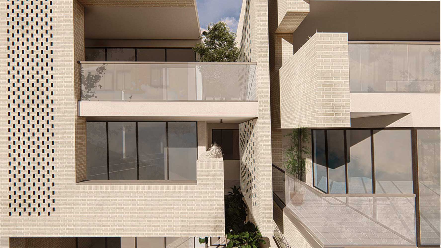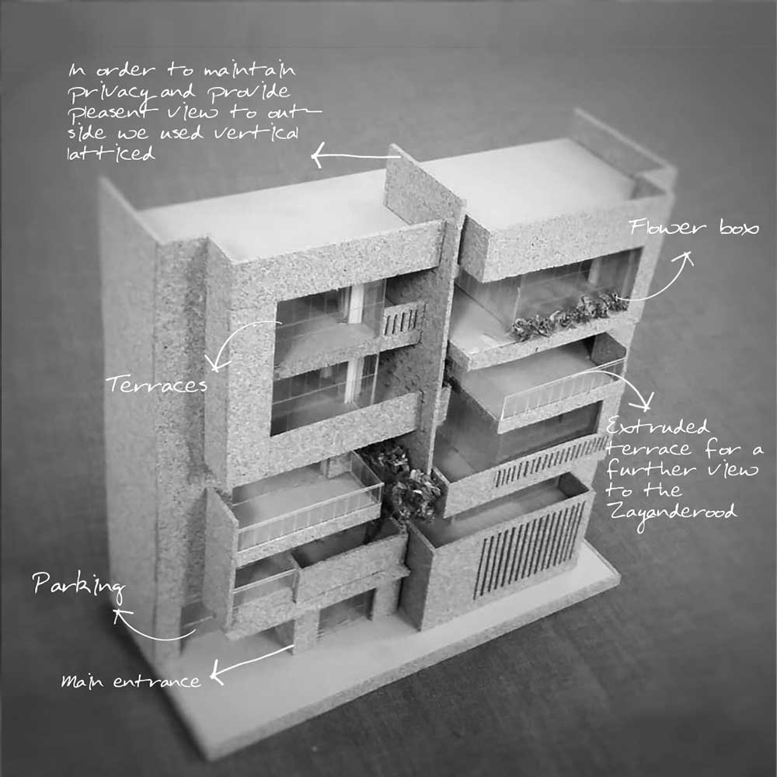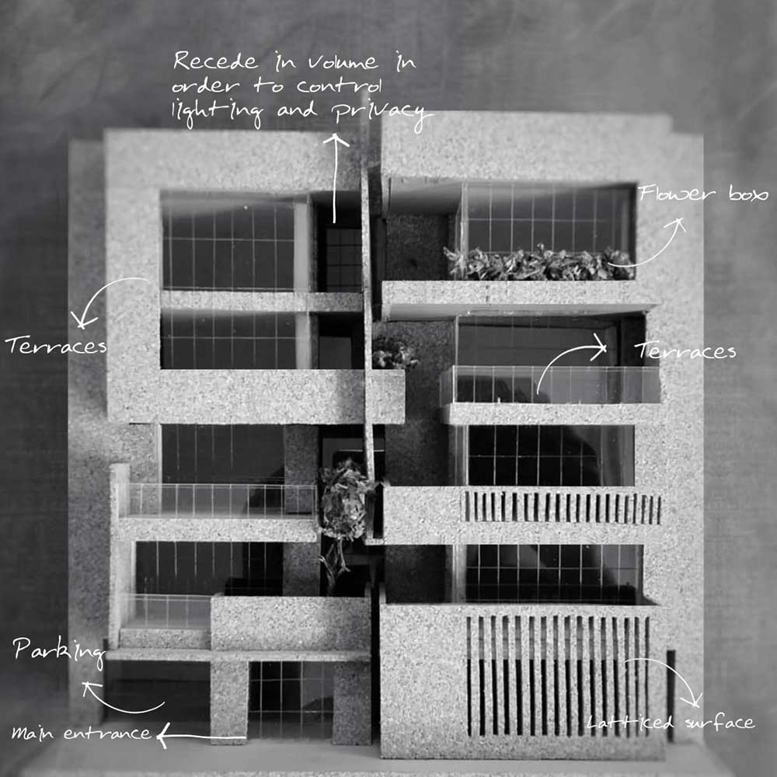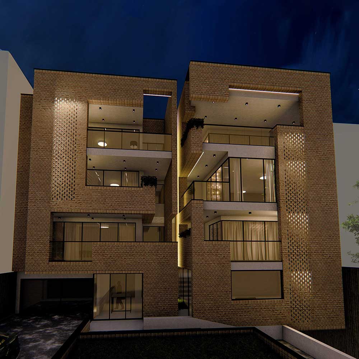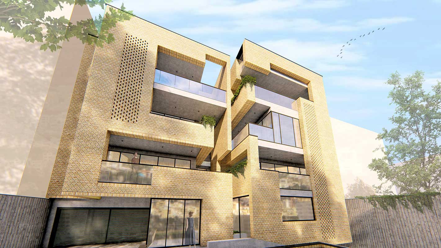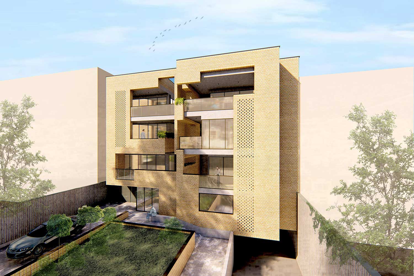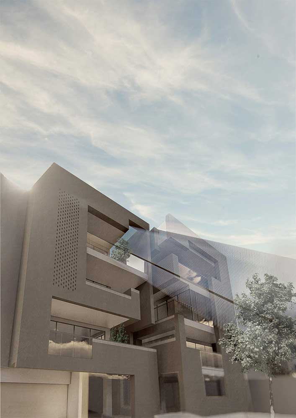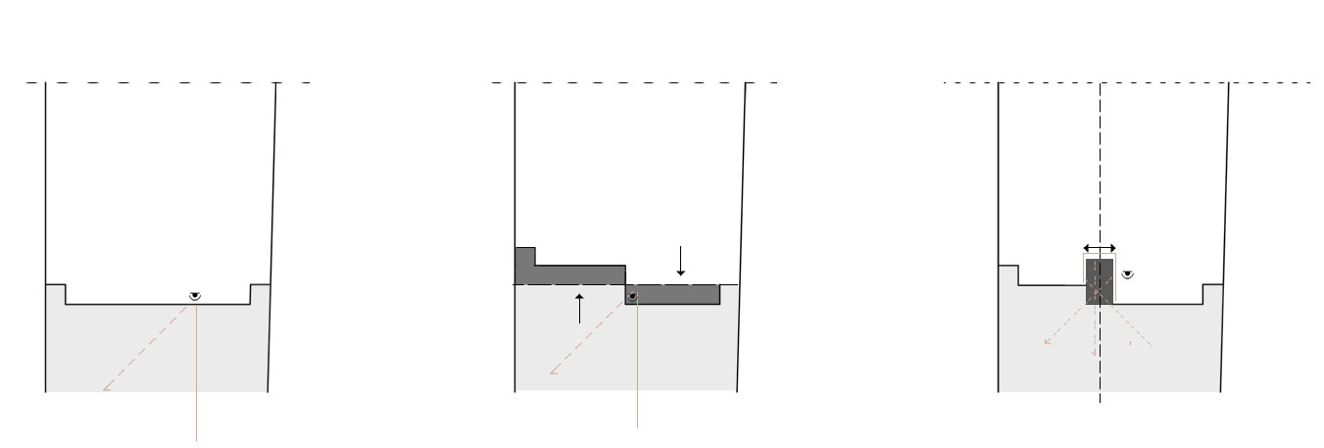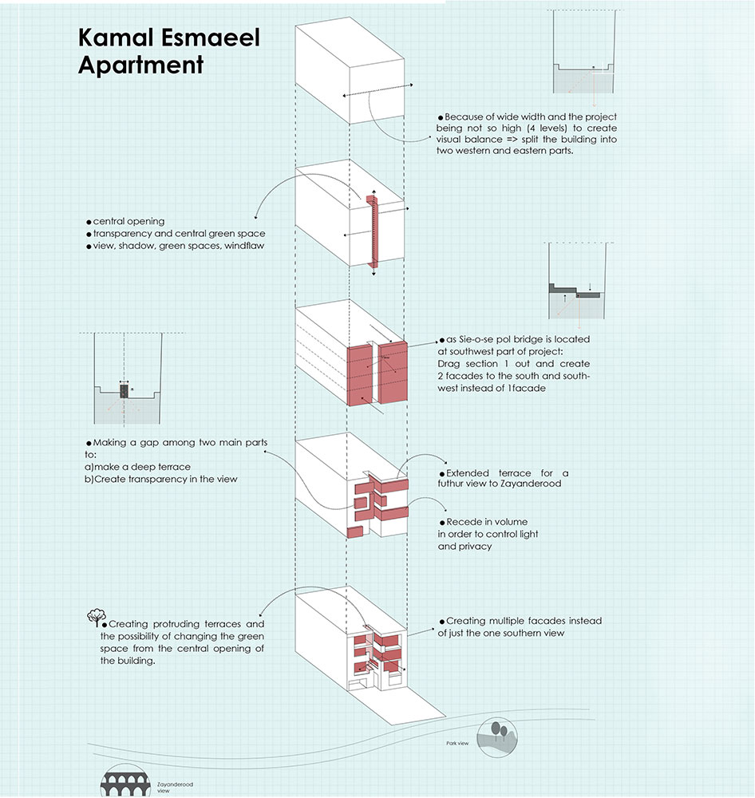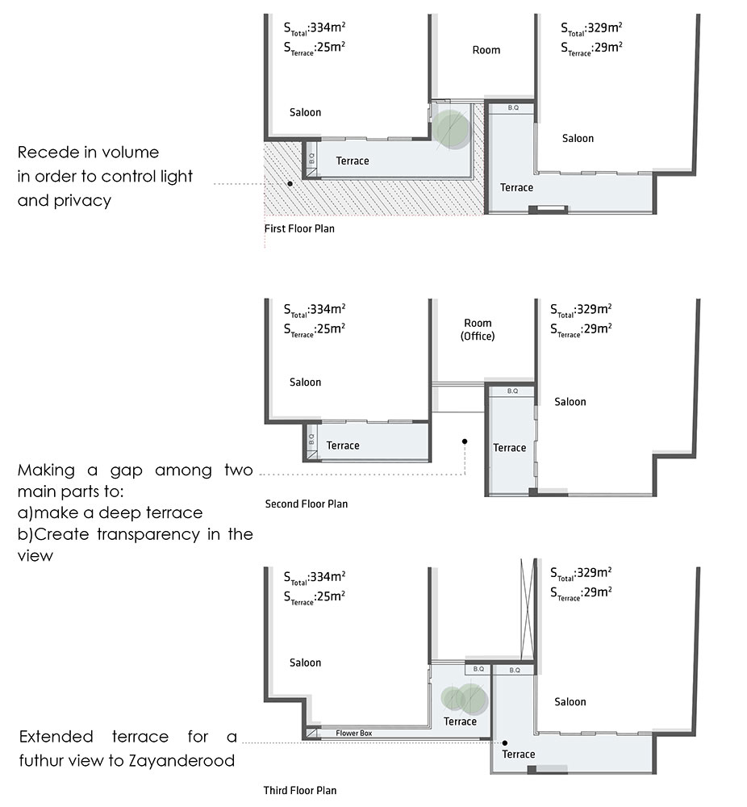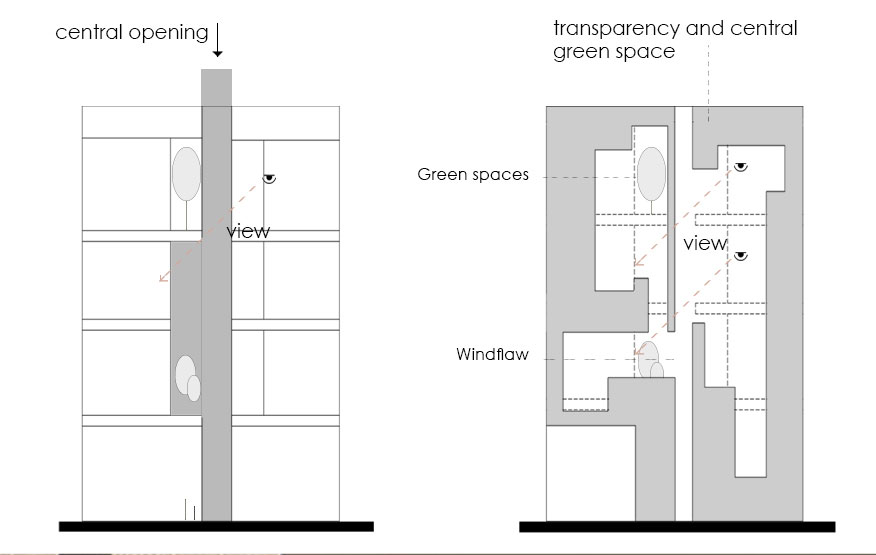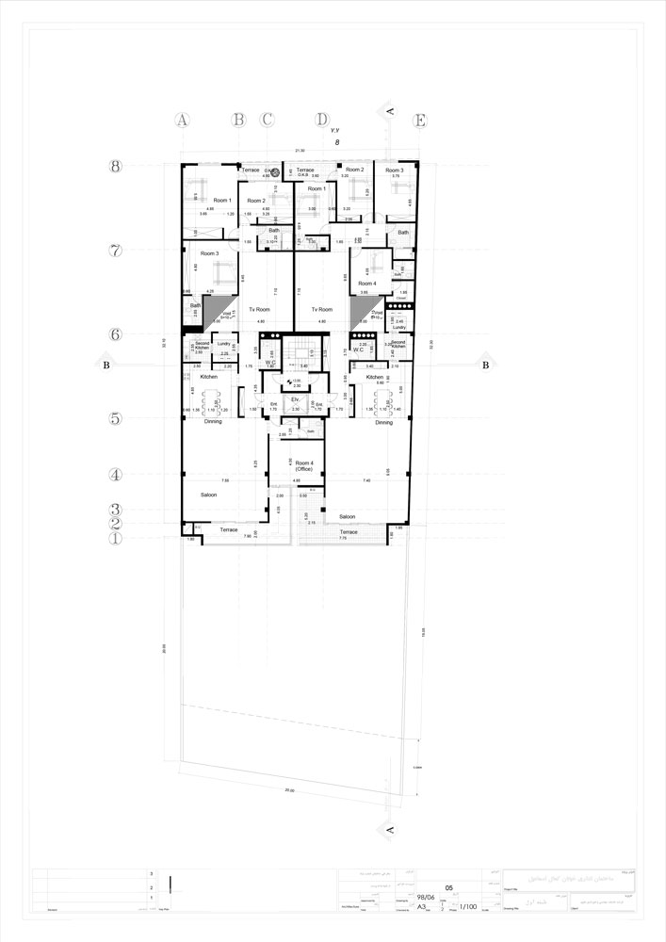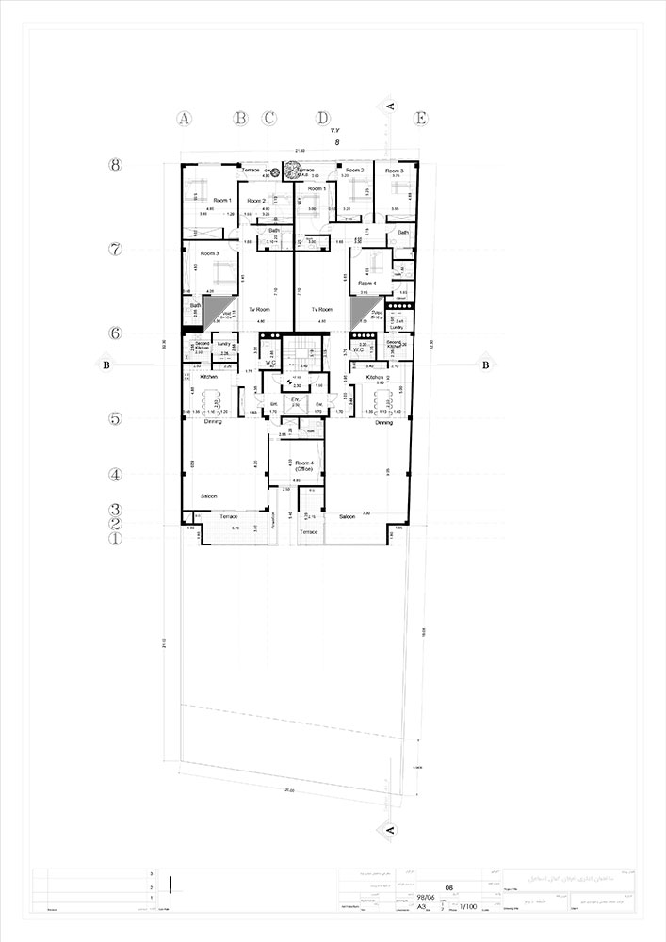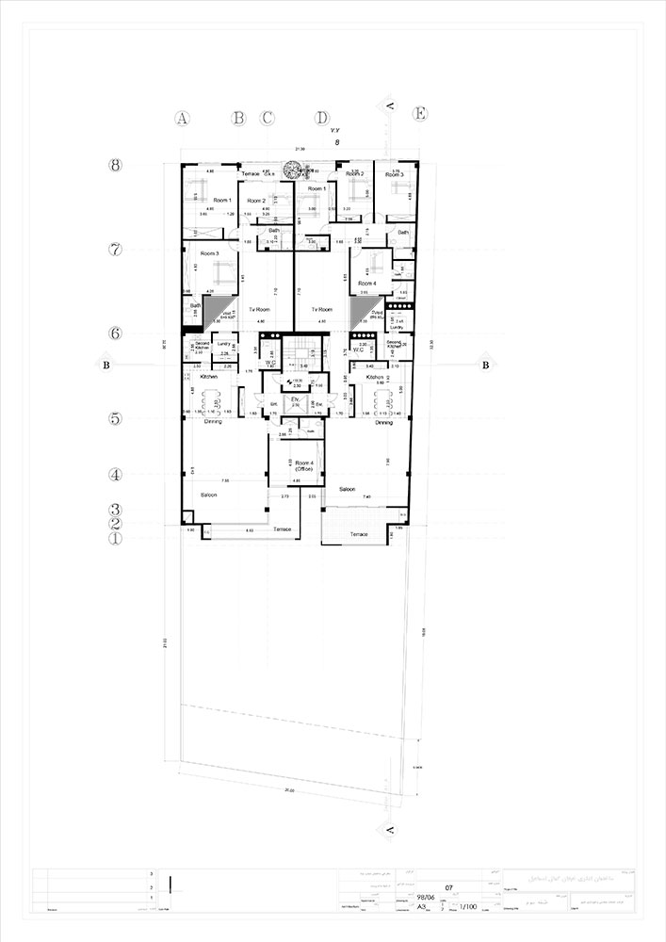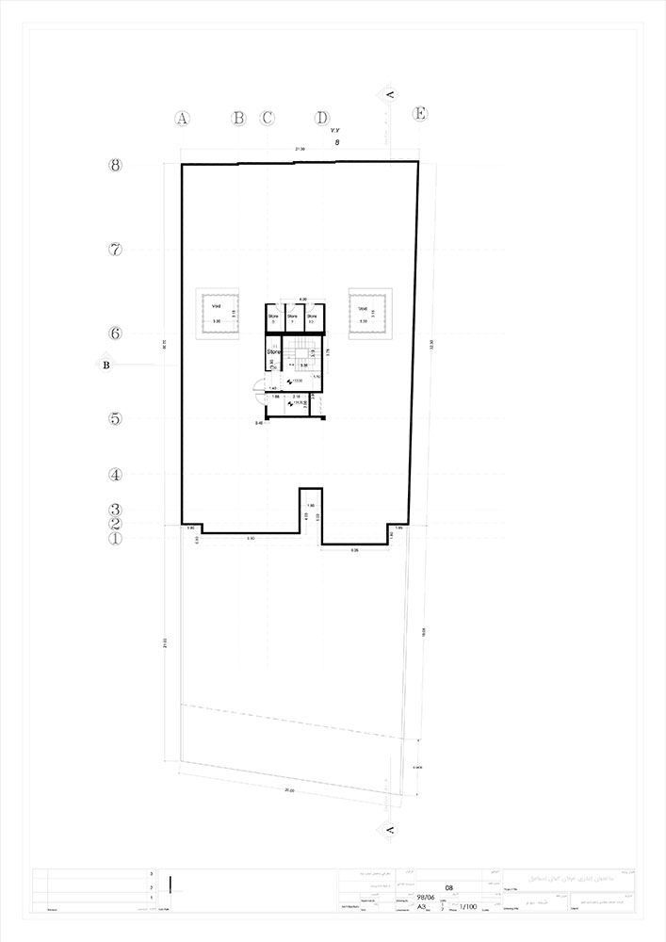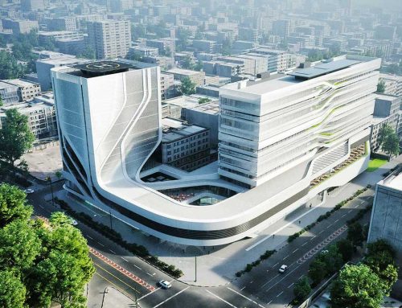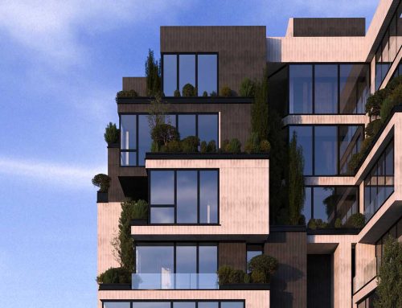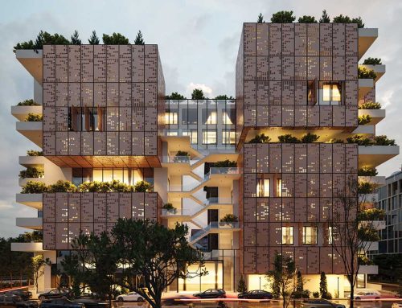ساختمان مسکونی کمال اثر شیما واحد پرست، ریحانه نهچیری
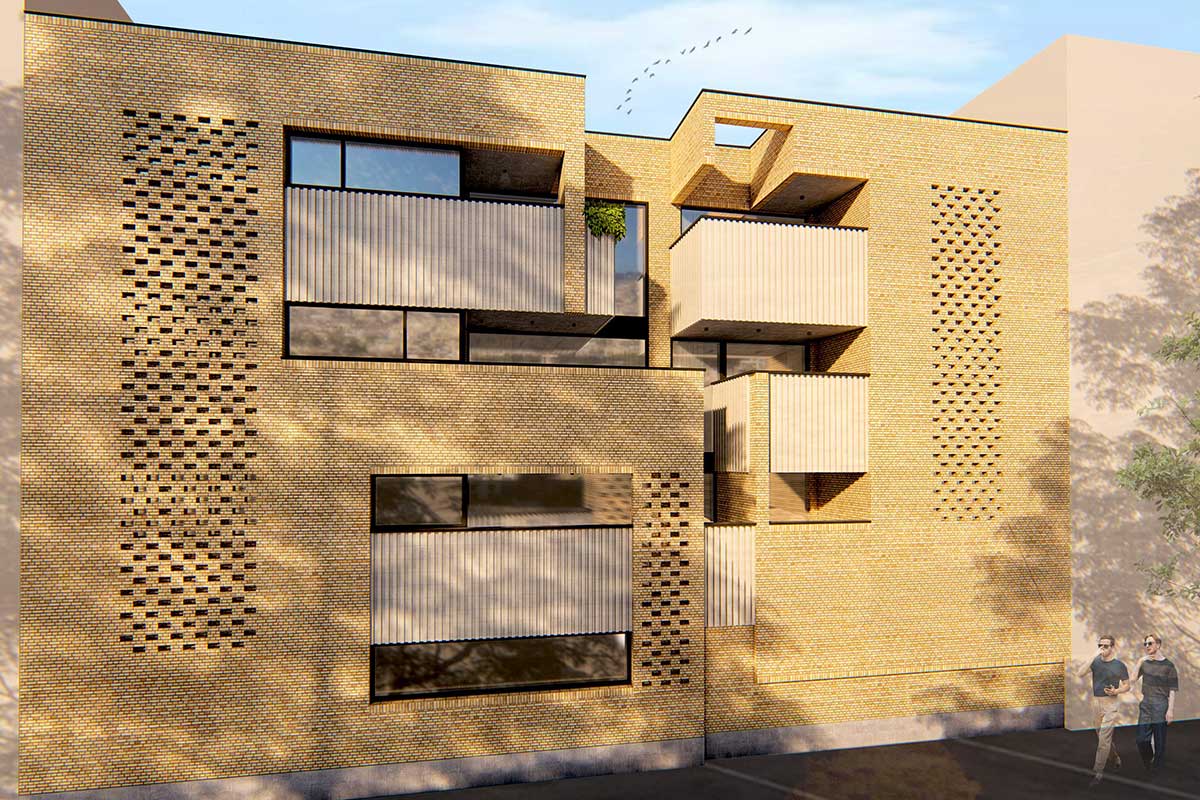
ساختمان مسکونی کمال
ساختمان مسکونی کمال در زمینی به مساحت حدود 1130 مترمربع در شهر اصفهان و در سایتی نزدیک به پل تاریخی سی و سه پل قرار گرفته است. هدف اصلی معمار برای طراحی 6 واحد مسکونی با توجه به محدودیتهای طراحی از سوی سازمان میراث فرهنگی که معمار را به استفاده از آجر محدود میکند بود. جدارهای مشبک برای احترام به بنای تاریخی و همچنین بافتی متنوع در نظر گرفته شده است. در این شیوه، آجر به نوعی چیده شده که نور با کیفیت و به بهترین شکل در ساعتهای مختلف روز به اندازهای ایدهال به داخل هدایت شود و نیز از نمای بیرونی، فرم و شکل زیبایی داشته و همچنین طراحی فرم و آجرچینی نما با بستر خود که در واقع همان پل سی و سه پل است که قدمت و اصالتی ایرانی دارد همخوانی داشته باشد.
همچنین استفاده از تراسها هم برای ایجاد تعامل و هماهنگی با محیط اطراف و هم ایجاد گشودگیهای بلند، متناسب با سبزینگیهای موجود در تراس و نیز رعایت سلسله مراتب صلبیت تا شفافیت بوده است که از جدارهی صلب با نزدیک شدن به هستهی مرکزی به فضای نیمهشفاف در واقع همان بازشوها و بعد از آن، فضاهای شفاف که همان تراسها هستند میرسیم. در ایدهی اصلی برای طراحی پلان این پروژه جداسازی فضای عمومی و خصوصی از اهمیت ویژهای برخوردار بوده است به همین دلیل ورودی در قسمت میانهی فضا قرار گرفته شد تا از لحاظ عملکردی با هم تداخل نداشته باشند و از یک سمت دسترسی به فضای عمومی و از سمت دیگر دسترسی به فضای خصوصی امکانپذیر باشد. در طراحی این پلان، واحدها به صورت شمالی جنوبی قرار گرفتهاند تا همهی واحدها به یک اندازه از نور بهرهمند شوند و نیز اتاقها در سمت شمال و سالنها در سمت جنوب جاگذاری شدهاند.
کتاب سال معماری معاصر ایران، 1399
___________________________
عملکرد: مسکونی
_______________________________________
نام پروژه-عملکرد: ساختمان مسکونی کمال
شرکت طراحی: شرکت مهندسین مشاور طاقستان زنده رود
معماران اصلی: شیما واحد پرست، ریحانه نهچیری
همکاران طراحی: حوریه حجتپناه، سعیده هاشمزاده
ارائه: کیمیا لطفی
ماکت: پریسا علوی
کارفرما: شرکت خدمات مهندسی و شهرسازی علوی
نوع سازه: بتنی
آدرس پروژه: اصفهان خیابان کمال اسماعیل
مساحت-زیربنا: 2770 مترمربع، 1130 مترمربع
ایمیل: shima.vahedparast@gmail.com
اینستاگرام: vahed.archdesign
Kamal Residential Building, Shima Vahedparast, Reyhane Nahchiri
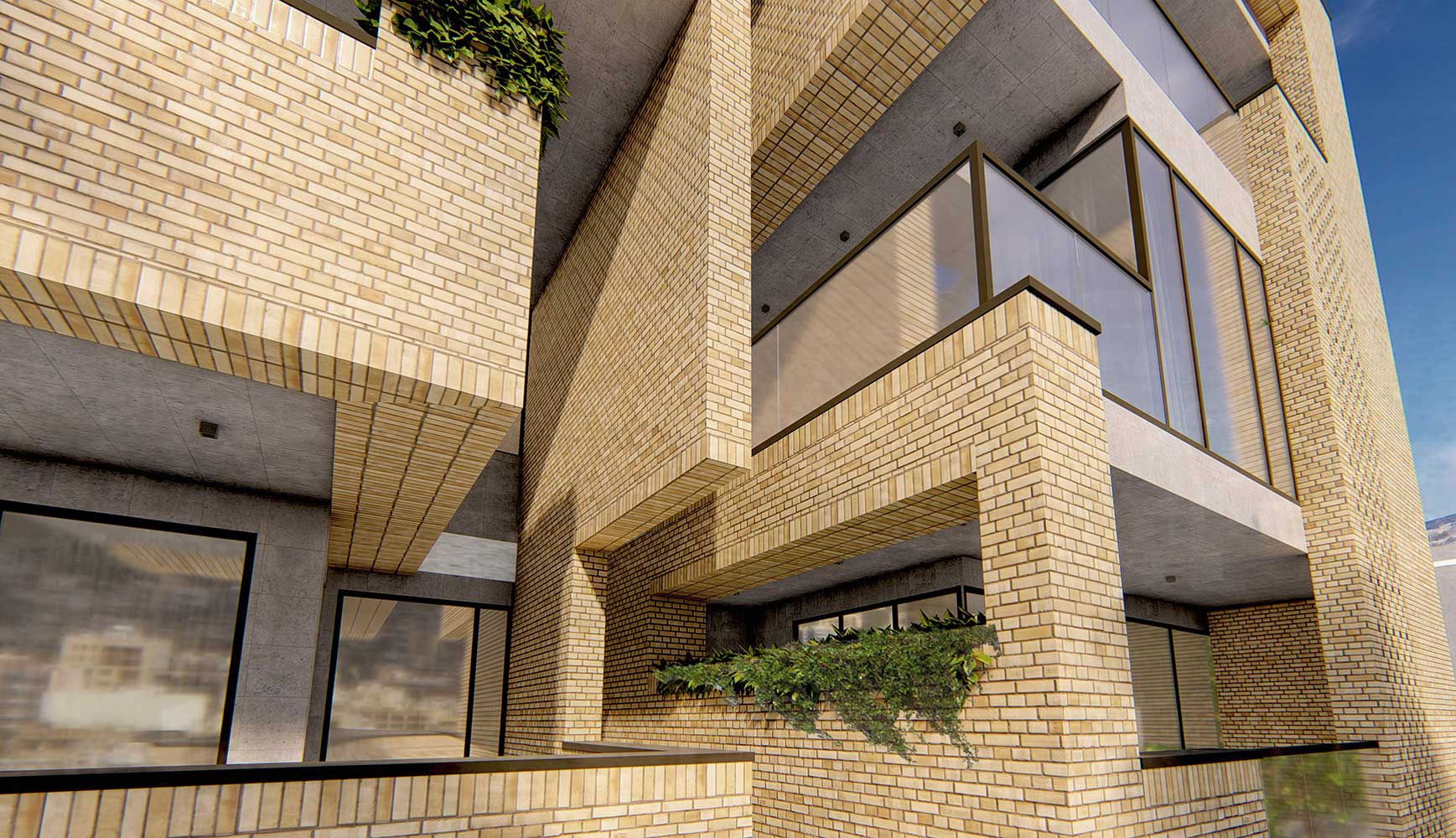
Project Name: kamal Residential Building \ Function: Residential
Company: Taghestan Counselling Engineers
Lead Architect: Shima Vahedparast, Reyhane Nahchiri
Design team: Hoorie Hojatpanah, Saeede Hashemzade \ Presentation: Kimia Lotfi
Client: Alavi Engineering and Urban Planning Services Company \ Model: Parisa Alavi Structure: Concrete Structure \ Location: Kamal Street, Isfahan
Plan area: 27700 Sq.m \ Land area: 1130 Sq.m
Email: shima.vahedparast@gmail.com
Instagram: @vahed.arcdesign
Kamal Residential Apartment is located on a land with an area of 1130 square meters on a site near the historic bridge, Si-o-se Pol in Isfahan. Due to the design constraint by the Cultural Heritage Organization, which limits the architect to using bricks in construction, the architect has aimed to design 6 residential units to build lattice walls in order to respect the monument as well as the various textures. Bricks are arranged in a way that an ideal amount of natural light can be perfectly streamed through the apartment at different times of the day and this arrangement has created a beautiful shape and facade from the outside. Additionally, the design and pattern of bricklaying and bonding of the facade are harmonious with the site which is actually near Si-o-se Pol, the bridge that encompasses the great antiquity and history of Iran.
Also, terraces are used to create interaction and harmony with the surrounding environment, high openings in proportion to the existing greenery and observe the hierarchy of rigidity to transparency. The rigid wall approaches the central core and creates semi-transparent areas known as openings and then transparent areas or terraces. In the main idea behind designing the plan of this project, separation of public and private space has held special importance. Therefore, the entrance is located in the middle of the space to avoid their interference in terms of function, and to provide access to public space on one side and to private space on the other side. In the design of this plan, the units are placed in north-south direction so that all of the units have the same amount of light. The rooms are also located on the north side and halls on the south side.

