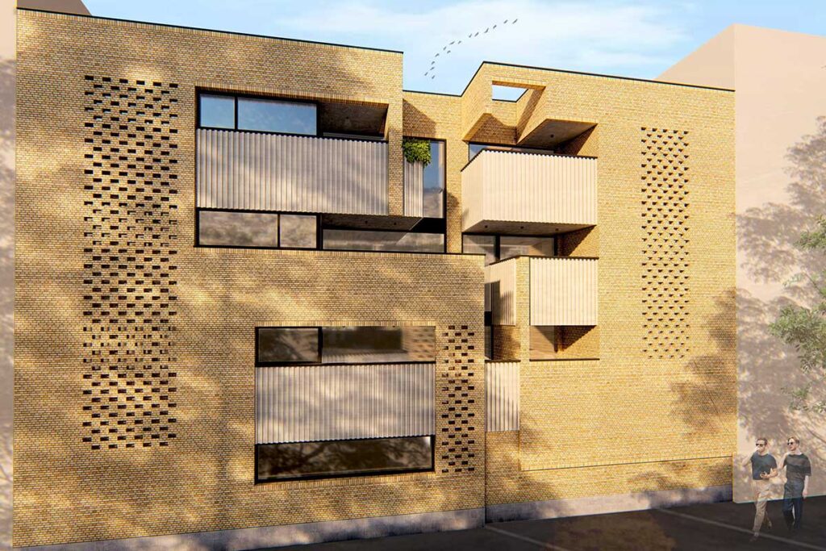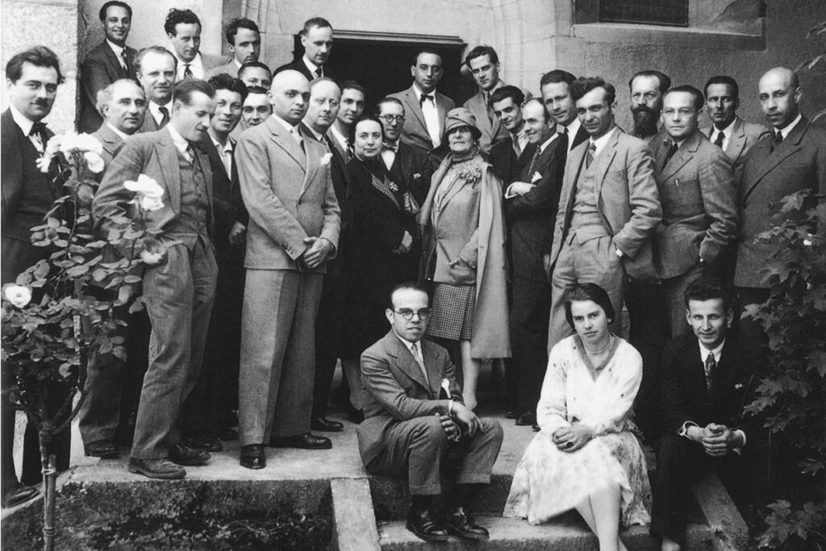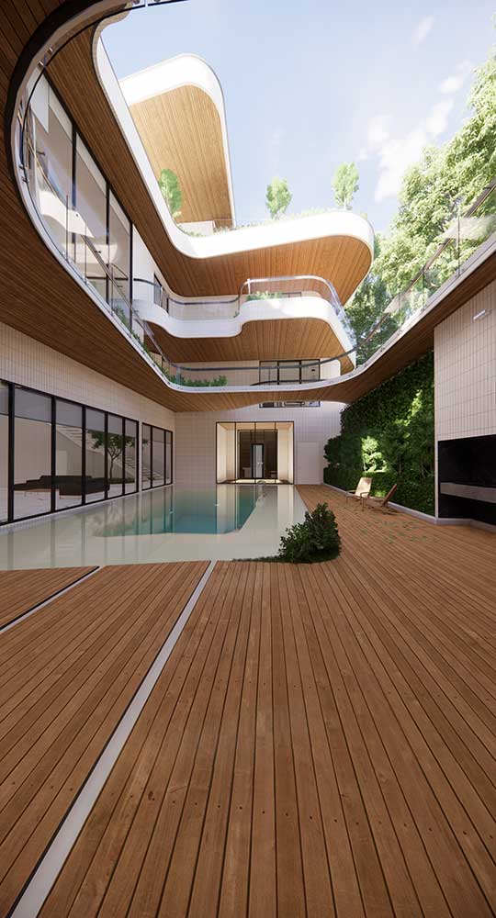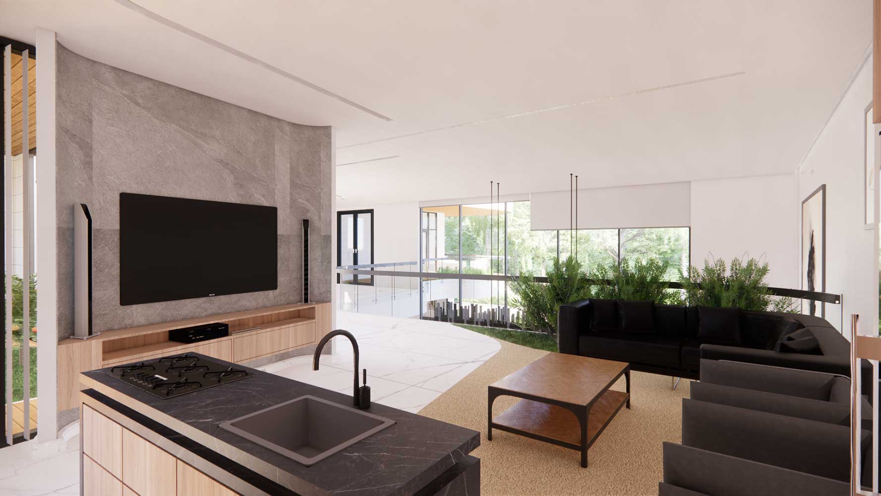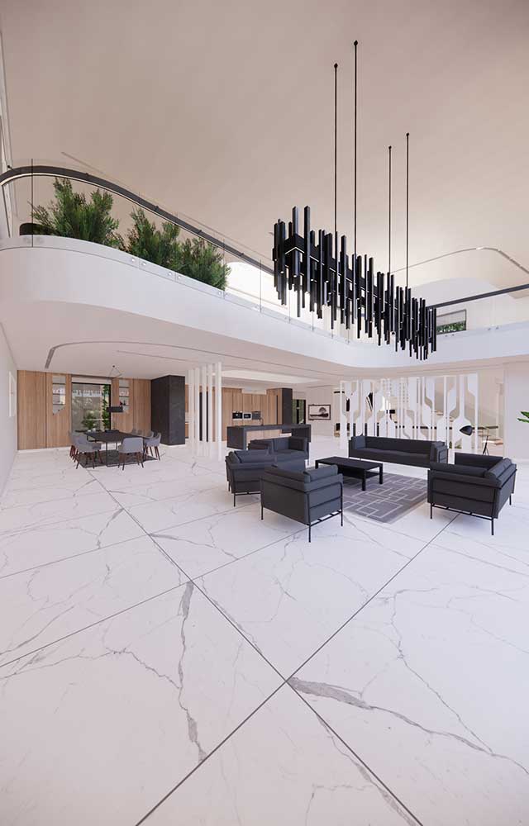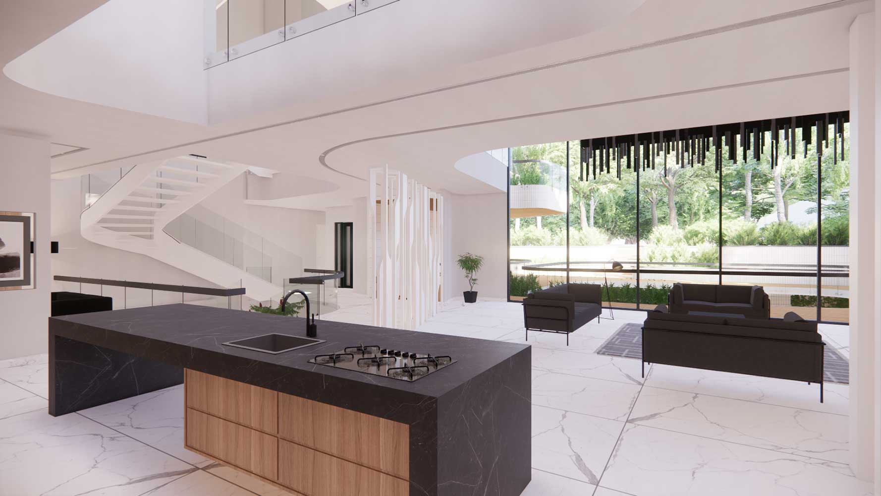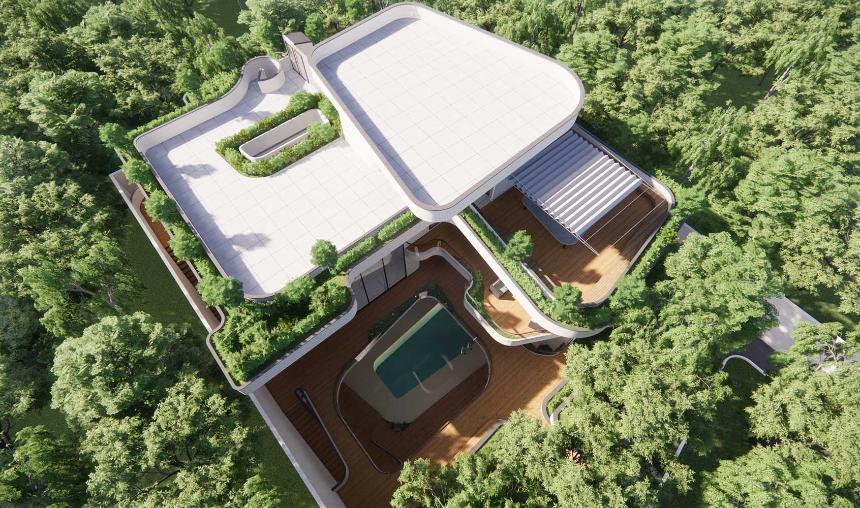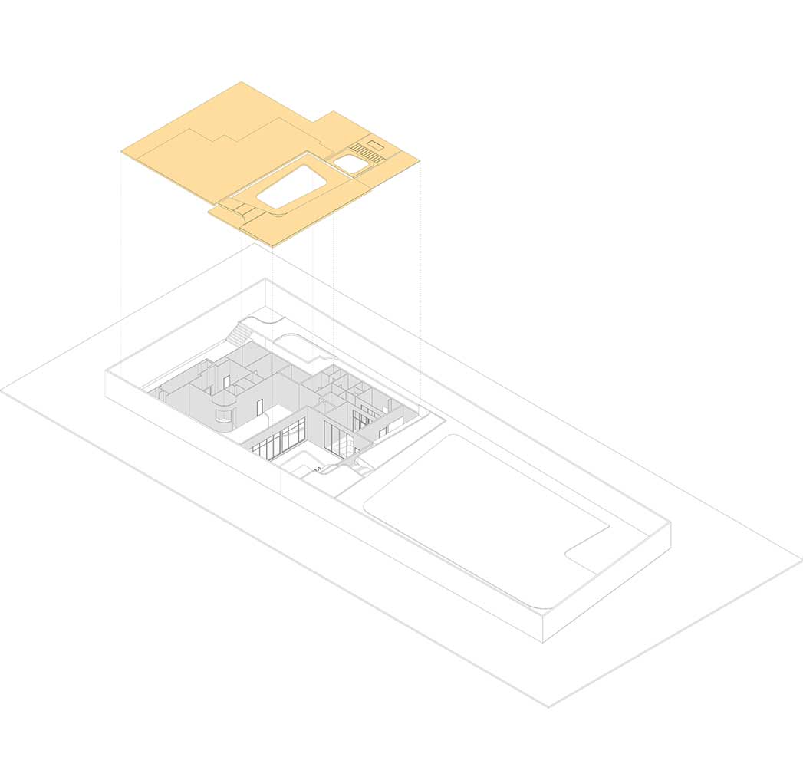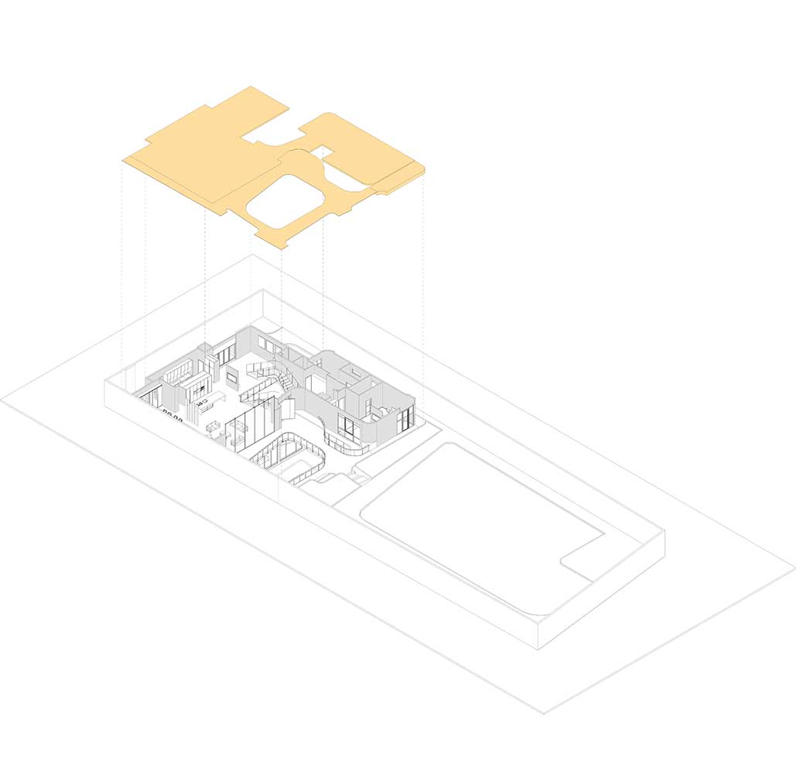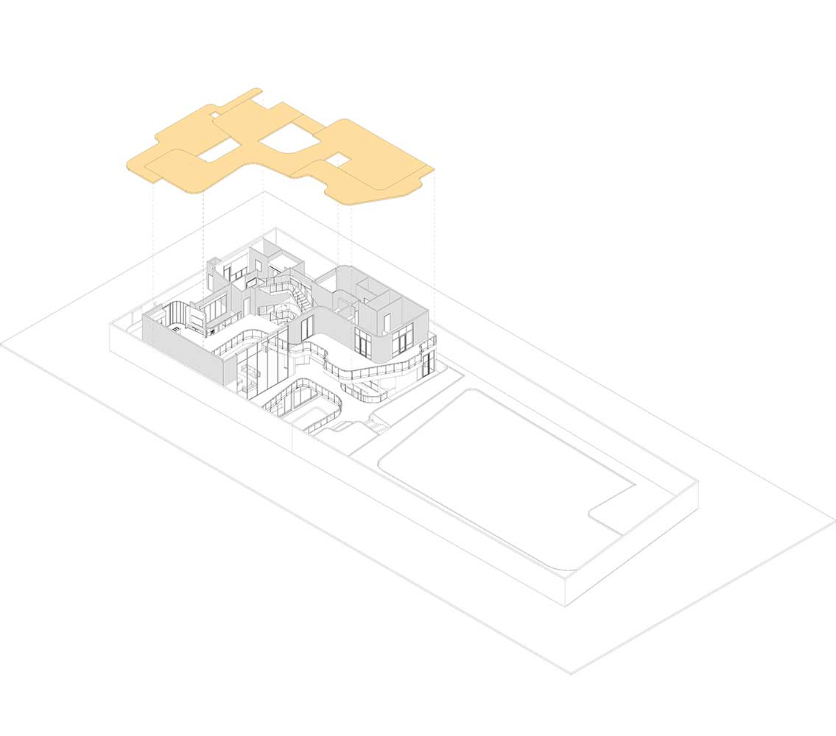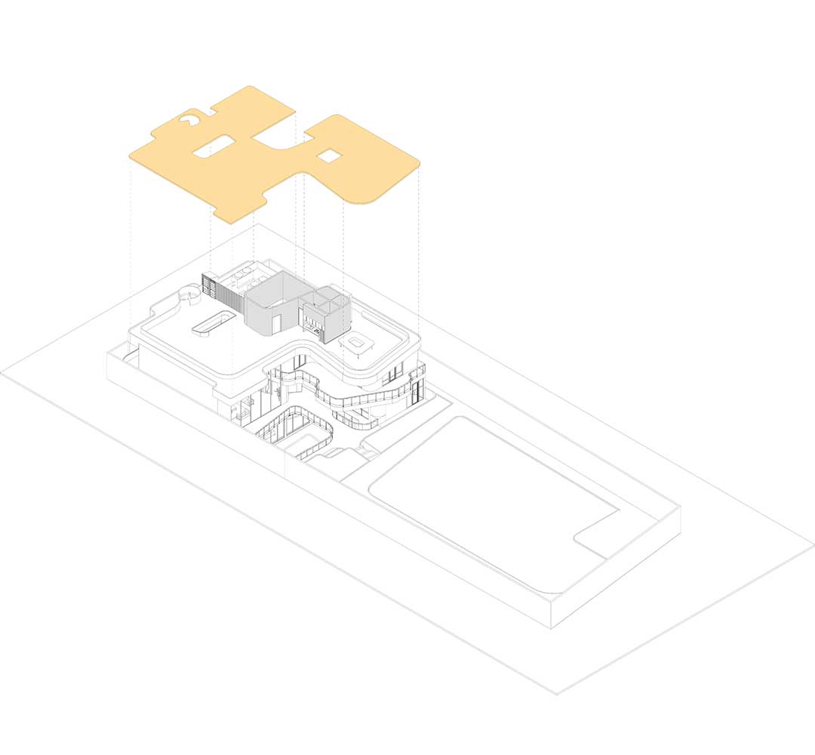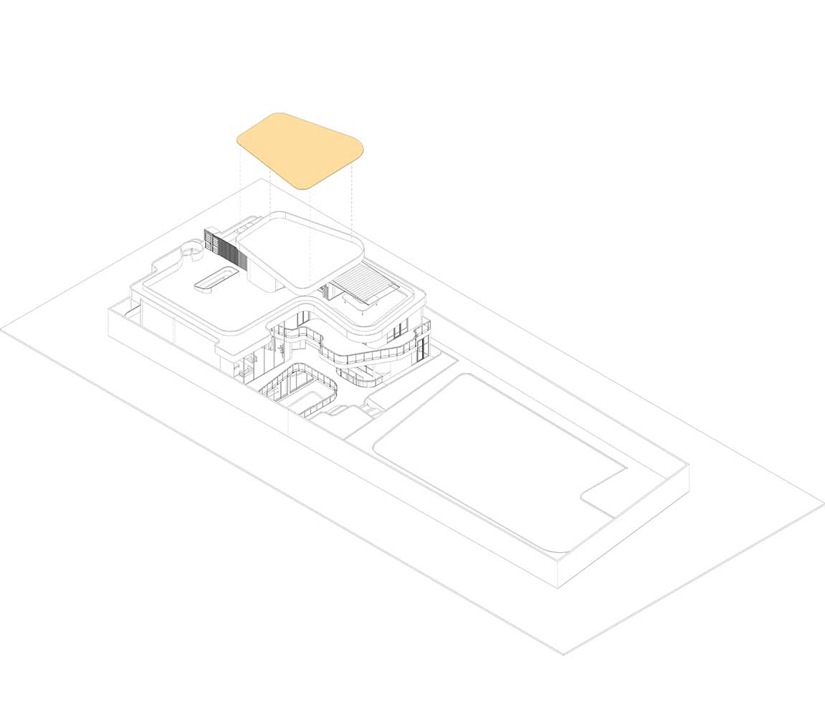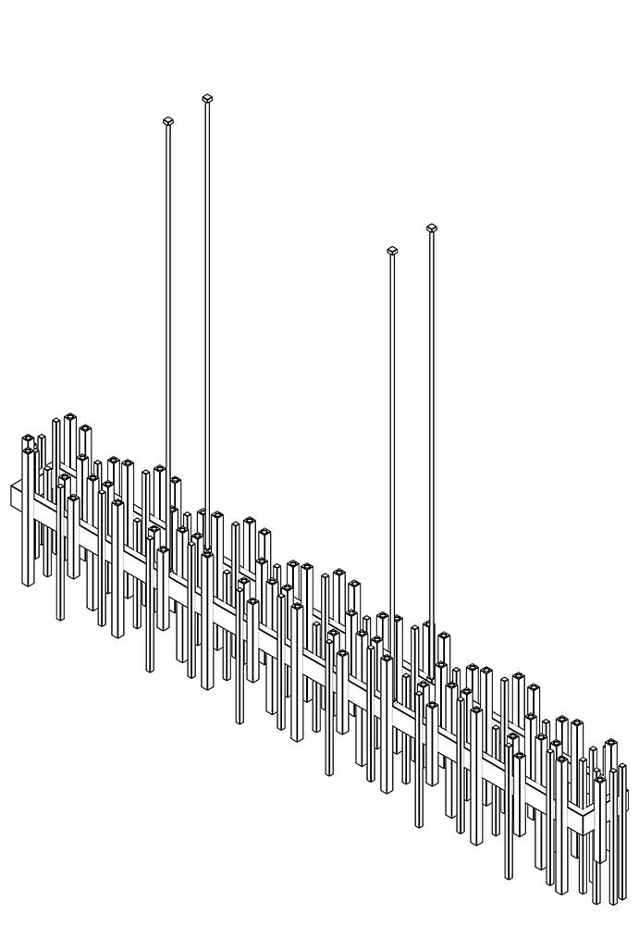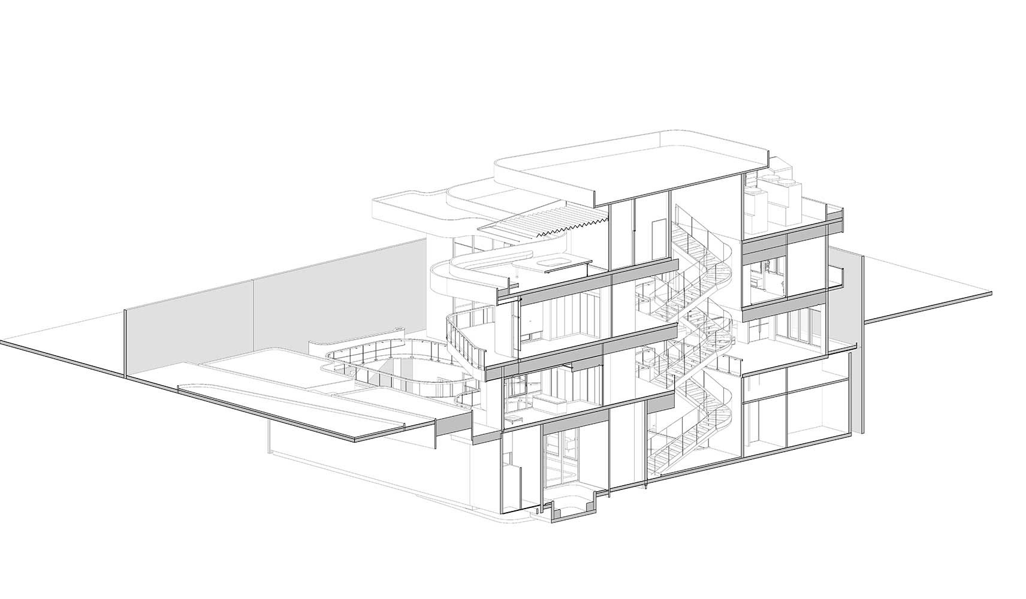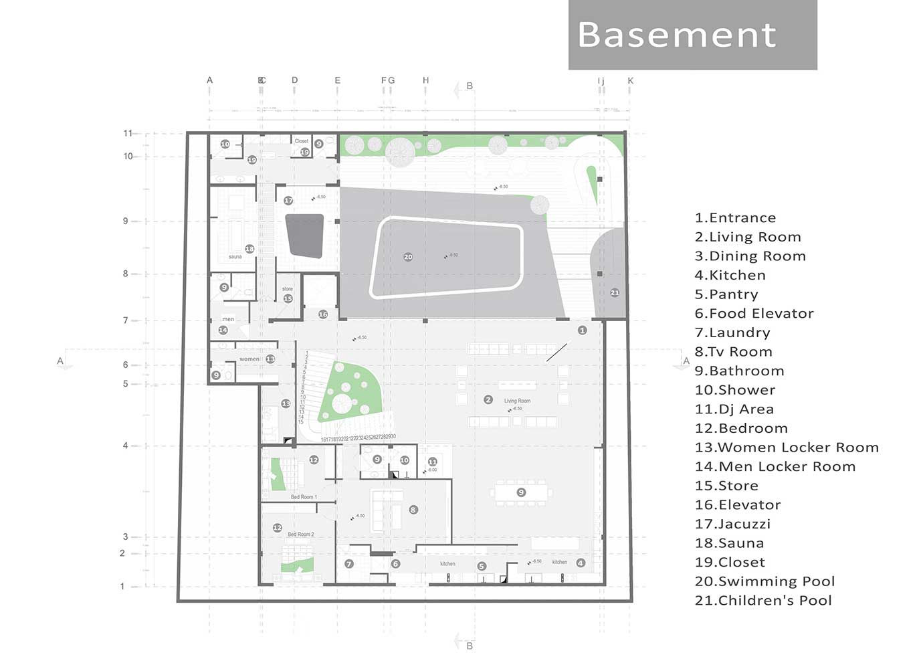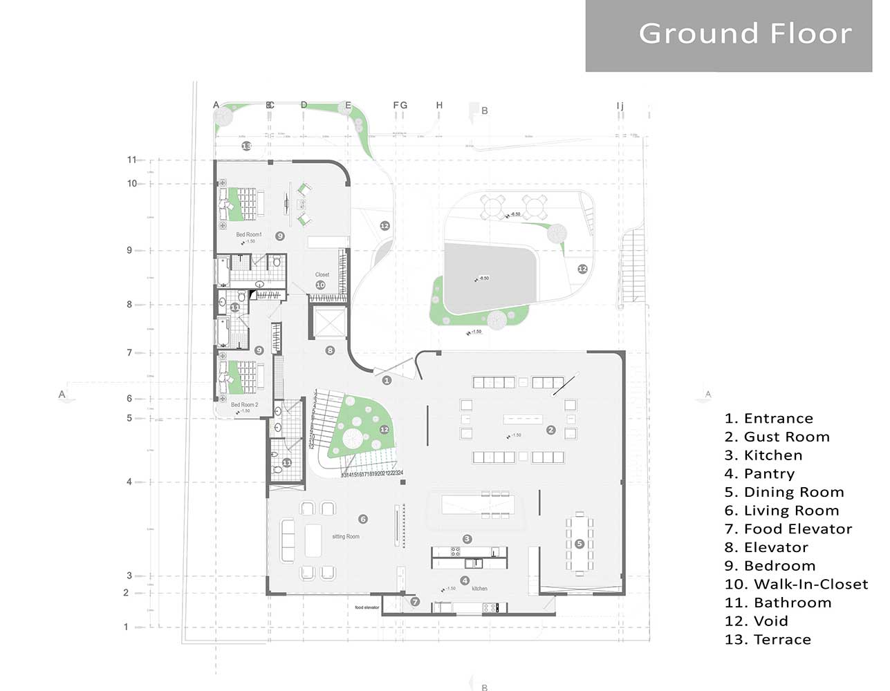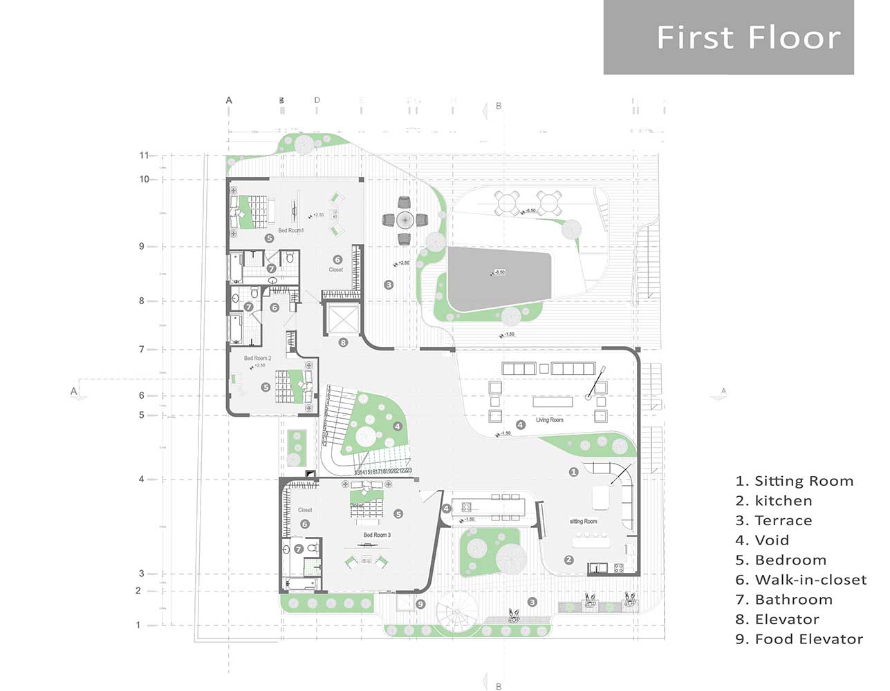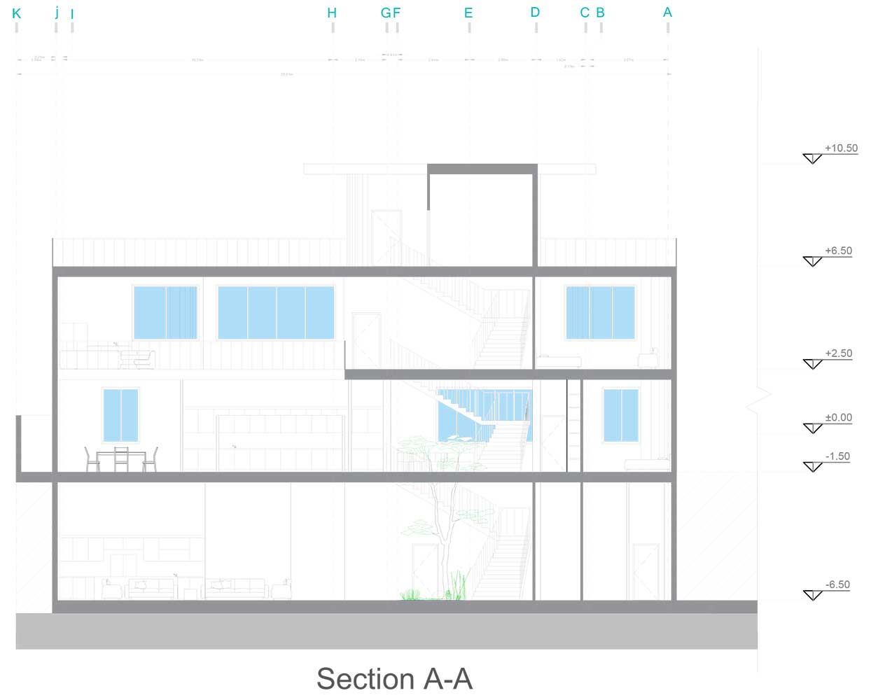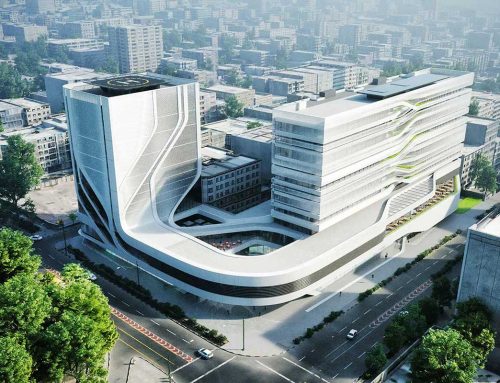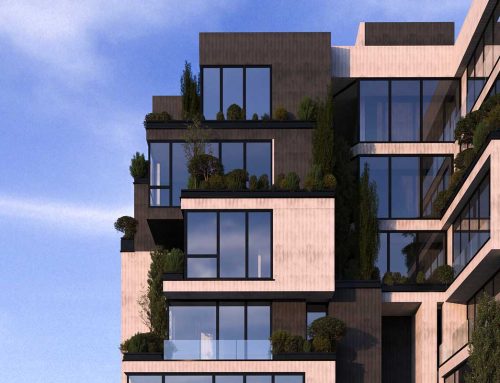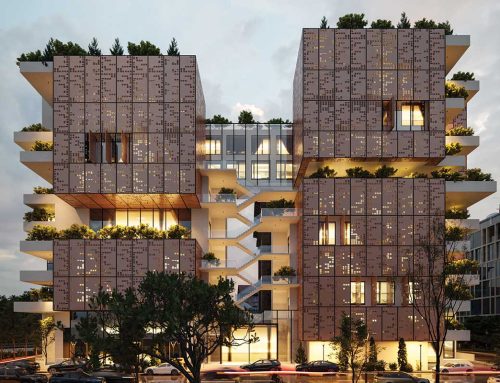خانه باغ اثر مجتبی هوشنگیان شیرازی
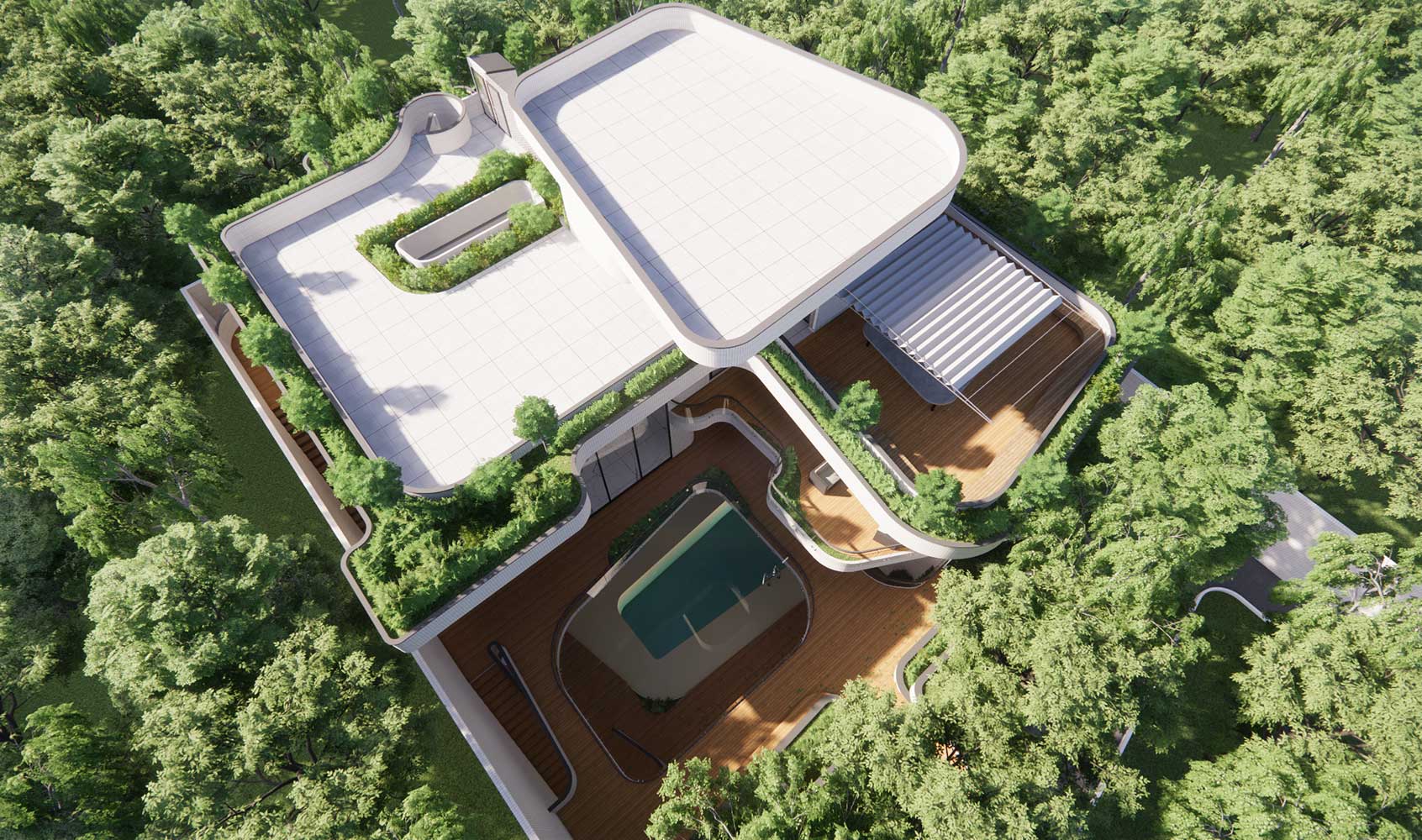
خانه باغ
پروژهی پیش رو در زمینی به مساحت 5000 مترمربع طراحی شده که کارفرما با توجه به عرض محدود زمین، تقاضای ویلایی برای خانوادهای چهار نفره را داشت. ویلایی به جای یک ویلای قدیمی در این باغ قرار خواهد گرفت. ویلا یک حیاط اصلی دارد؛ این حیاط به محوطهای با یک گشایش بزرگ رو به استخر زیرزمین دید مناسبی را ایجاد کرده است. در زیرزمین، یک فضای بزرگ برای مهمانی، در طبقهی همکف یک سالن پذیرایی و ناهارخوری به همراه اتاقخواب اصلی، در طبقهی اول سه اتاق خواب، یک نشیمن به همراه یک آشپزخانه کوچک و یک تراس در پشت ساخمان برنامهریزی شده است.
به دلیل وجود محدودیت در ارتفاع، تراز ارتفاعی طبقهی همکف به انداره 1.5 متر پایینتر از سطح زمین در نظر گرفته شده است و فرم کلی ساختمان به نحوی طراحی گردیده تا هیچ یک از درختان سایت قطع نشود و تلاش برای شکلگیری یک بام سبز در طراحی صورت گرفته است.
در بخش کانسپت پروژه سه موضوع مد نظر بوده است:
- با توجه به اقلیم شیراز، و فضای خانه باغ و نیاز به دید مناسب به سمت پوشش گیاهی متراکم منطقه، تیم طراحی تصمیم گرفت تا از کنسولهای عمیق برای ایجاد نقاب سایههای مناسب به همراه پنجرههای عریض و بلند که در خدمت معماری ساختمان باشد، استفاده کند. این کنسولها همچنین یادآور ورود معماری مدرن به مناطق ییلاقی شیراز میباشد که در دورهی پهلوی اول بیشتر شاهد آن بودهایم. همچنین با توجه به قرارگیری پروژه در بافت قدیمی باغات قصرالدشت و نیاز کارفرما، تیم طراحی برآن شد که دید مناسب باغ را با این الگوی معماری ارائه دهد.
- دیدهای عمودی پروژه شامل؛ دید از تراز همکف به استخر، دیدهای تراسها، فضای پذیرایی و همینطور نورگیرها و بازشوهای طبقه بالا به سمت استخر هستند که همگی باعث شده تا دیدهای مختلف سه گانه در پروژه به اندازه کافی وجود داشته باشد. وجود نورگیرهایی در سقف طبقهی اول و همچنین در حیاط جنوبی و غربی پروژه، باعث شده تا شاهد عمق میدان دیدِ بسیار خوبی در فصاهای داخلی باشیم.
- ارتباطات عمودی پروژه؛ که توسط راهپلههای خارجی و داخلی بین تمامی طبقات و فضاهای طراحی شده (که خود دارای دیدهای چند بعدی هستند) به وجود آمده است.
سازهی اصلی پروژه؛ به دلیل وجود کنسولها و دهانههای عریض، از اسکلت فلزی با اتصالات پیچ و مهره استفاده شده است و سقف آن به دلیل محدودیت زمانی در اجرا، به روش عرشه فولادی اجرا خواهد شد.
طراحی سایت؛ با چالشهایی همراه بوده که از جمله آن میتوان به حفظ تمامی درختان موجود در سایت (مطابق خواسته کارفرما) و مد نظر قرار گرفتن معماری دورهی پهلوی شیراز به عنوان یک الگوی طراحی، اشاره کرد.
متریالهایی که برای کفهای محوطه و زیر بالکنها در نظر گرفته شده، چوب میباشد و برای دیگر قسمتهای پروژه از آجر سفید رنگ در حالت عمودی استفاده شده است.
کتاب سال معماری معاصر ایران، 1399
___________________________
عملکرد: مسکونی
_______________________________________
نام پروژه-عملکرد: خانه باغ-مسکونی، ویلایی
شرکت-دفتر طراحی: گروه معماری مشیر
کارفرما: مجید هوشیار
معمار اصلی و ناظر: مجتبی هوشنگیان شیرازی
همکاران طراحی: سینا کرمی راد ، علیرضا ادیبی
طراح سازه: امیرحسین نیکپور
گرافیک: علیرضا ادیبی
آدرس پروژه: شیراز، خیابان شهید کسایی
مساحت کل-مساحت زیربنا: 5000 مترمربع-1800 مترمریع
وب سایت: Mo-shir.com
ایمیل: moshirdesign@gmail.com
Garden House, Mojtaba Hooshangian Shirazi
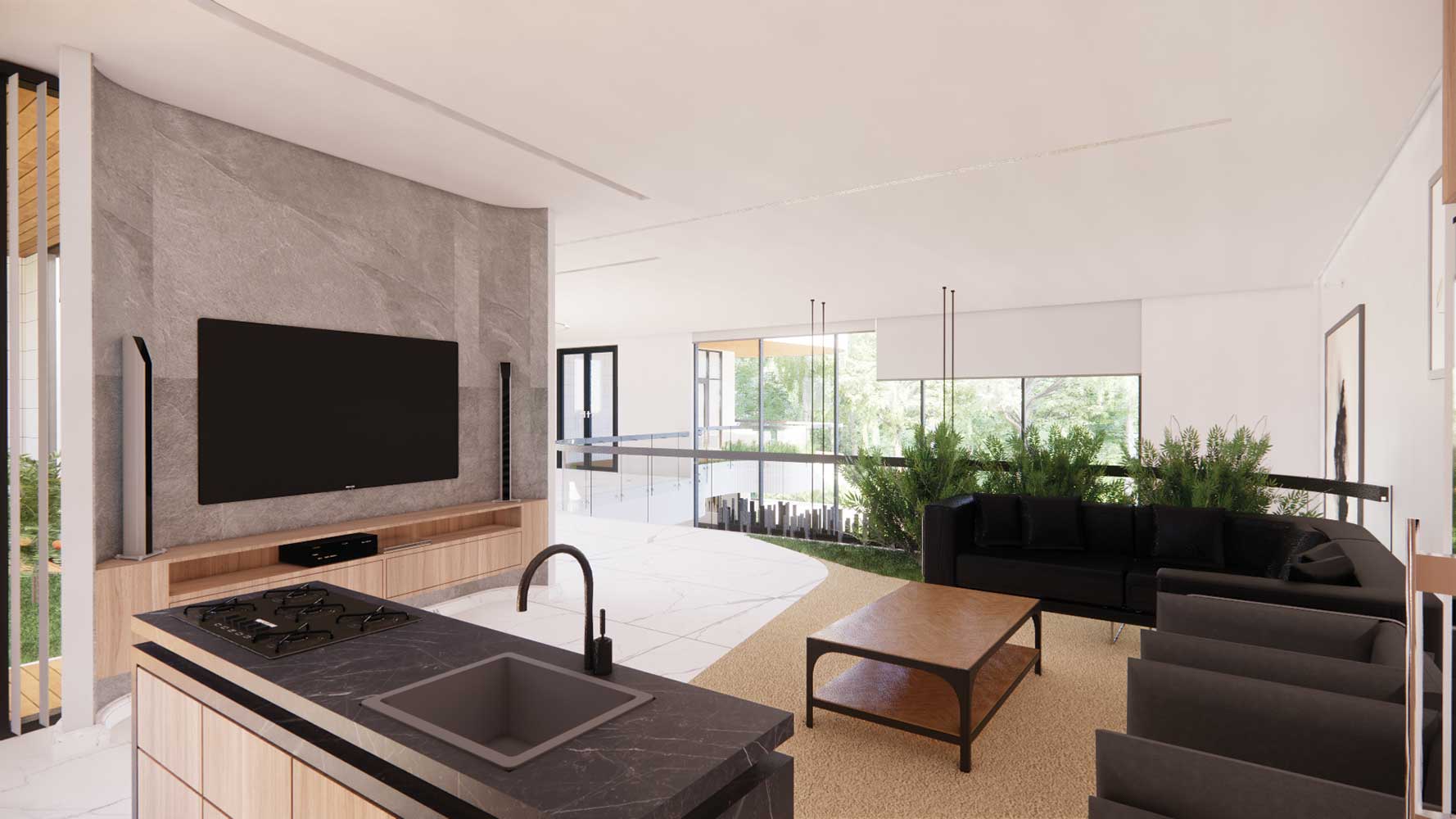
Project Name: Garden Housen \ Function: Villa \ Company: Moshir Design Studio
Lead Architect and supervisor: Mojtaba Hooshangian Shirazi
Design team: Sina Karami Rad, Alireza Adibi \ Structural Designer: Amir Hossin Nikpour Presentation Alireza Adibi \ Client: Majid Hooshyar
Area of constriction: 1800 Sq.m \ Total Land area: 5000 Sq.m \ Location: Shahid Kasaei Street, Shiraz
Website: www.mo-shir.com
Email: moshirdesign@gmail.com
the Intended project is designed on a land with an area of 5,000 square meters, in which the client, due to the limited width of the land, had request a villa for a family of four. A villa, that will be placed in this garden instead of an old one. The villa has a main yard; This yard has a good void of the area with a large opening facing the basement pool. In the basement, there is a large space for parties, on the ground floor there is a living room and dining room with a master bedroom, on the first floor there are three bedrooms, a living room with a small kitchen and a terrace behind the building.
Due to height restrictions, the ground floor level considered 1.5 meters lower than the ground level and the overall form of the building is designed somehow that none of the trees on the site are cut down and an attempt is made to form a green roof. Has been done in the design.
In the concept part of the project, three subjects have been considered:
1. Due to the climate of Shiraz, and the space of the garden house and the need for a good view towards the dense vegetation of the region, the design team decided to use deep consoles to create a mask of suitable shadows with wide and tall windows. Which has used to service the architecture of the building. These consoles are also reminiscent of the arrival of modern architecture in the summer areas of Shiraz, which we saw more in the first Pahlavi period. Also, considering the location of the project in the old texture of QasroDasht gardens and the needs of the client, the design team decided to provide a suitable view of the garden with this architectural pattern.
2. Vertical views of the project include; The view from the ground floor to the pool, the views of the terraces, the living room area, as well as the skylights and openings of the upper floor towards the pool, all of them have caused enough different triple views in the project. The presence of skylights on the roof of the first floor, as well as in the south and west courtyards of the project, has resulted in a very good depth of field view in the interior spaces.
3. Project vertical communication; It is created by external and internal stairs between all floors and designed spaces (which themselves have multidimensional views).
The main structure of the project; Due to the presence of consoles and wide openings, a metal frame with bolt and nut connections has been used and its roof will be executed by steel deck method due to time constraints.
site design; It is associated with challenges, including the preservation of all trees on the site (according to the client’s request) and the consideration of the architecture of the Pahlavi period of Shiraz as a design model.
The materials used for the floors and under the balconies are wood, and for other parts of the project, white brick is used vertically.

