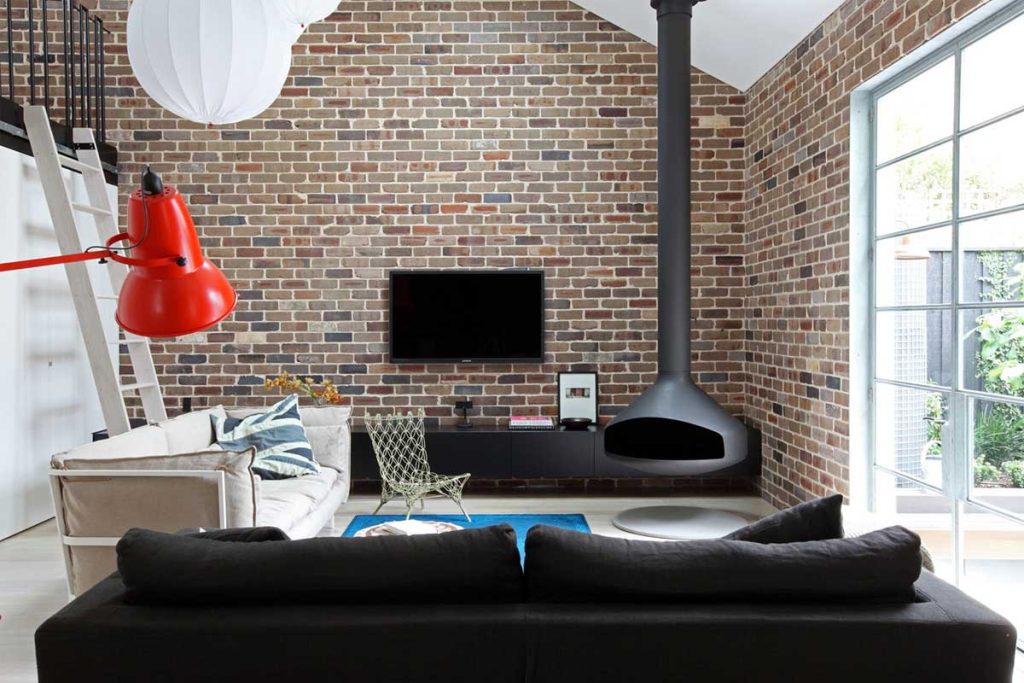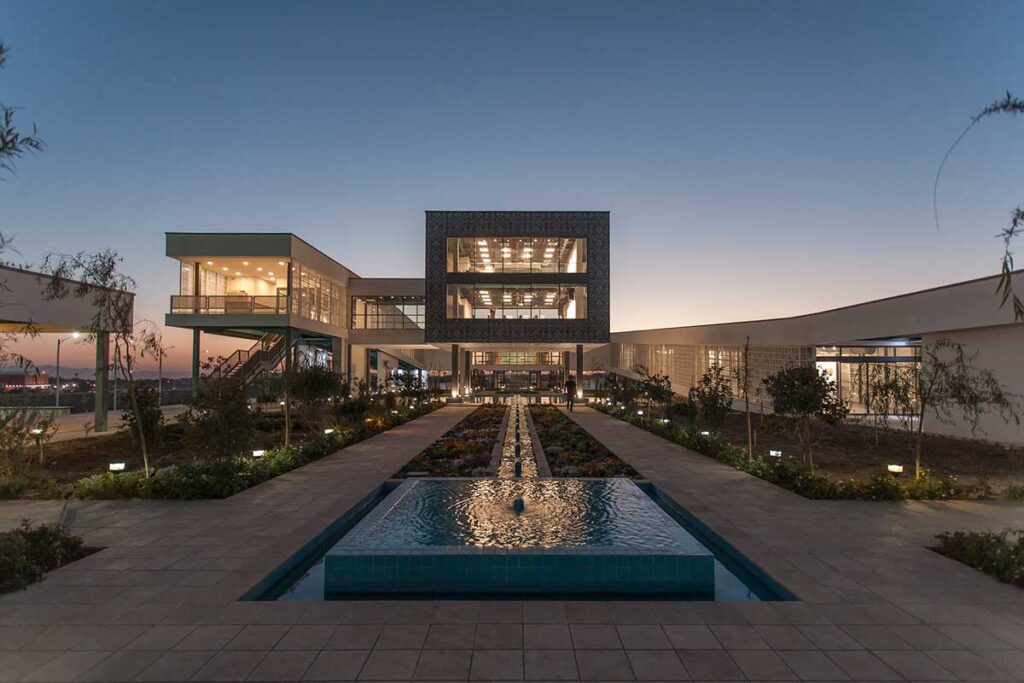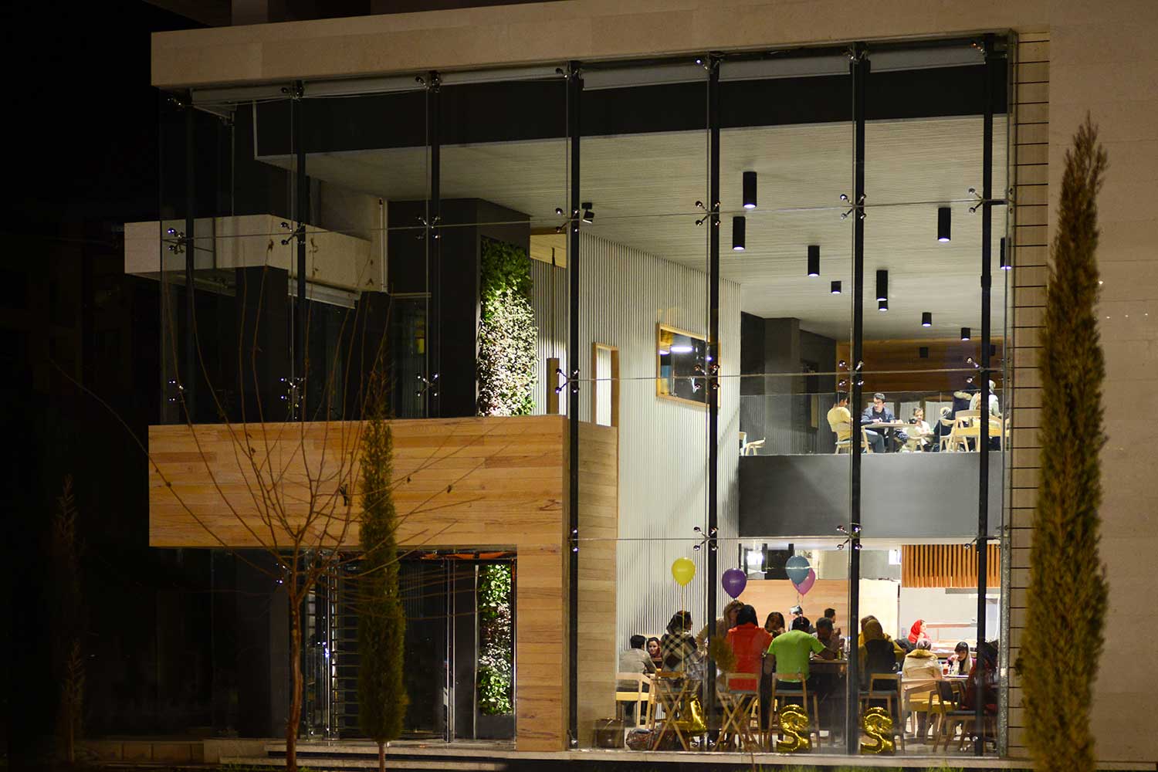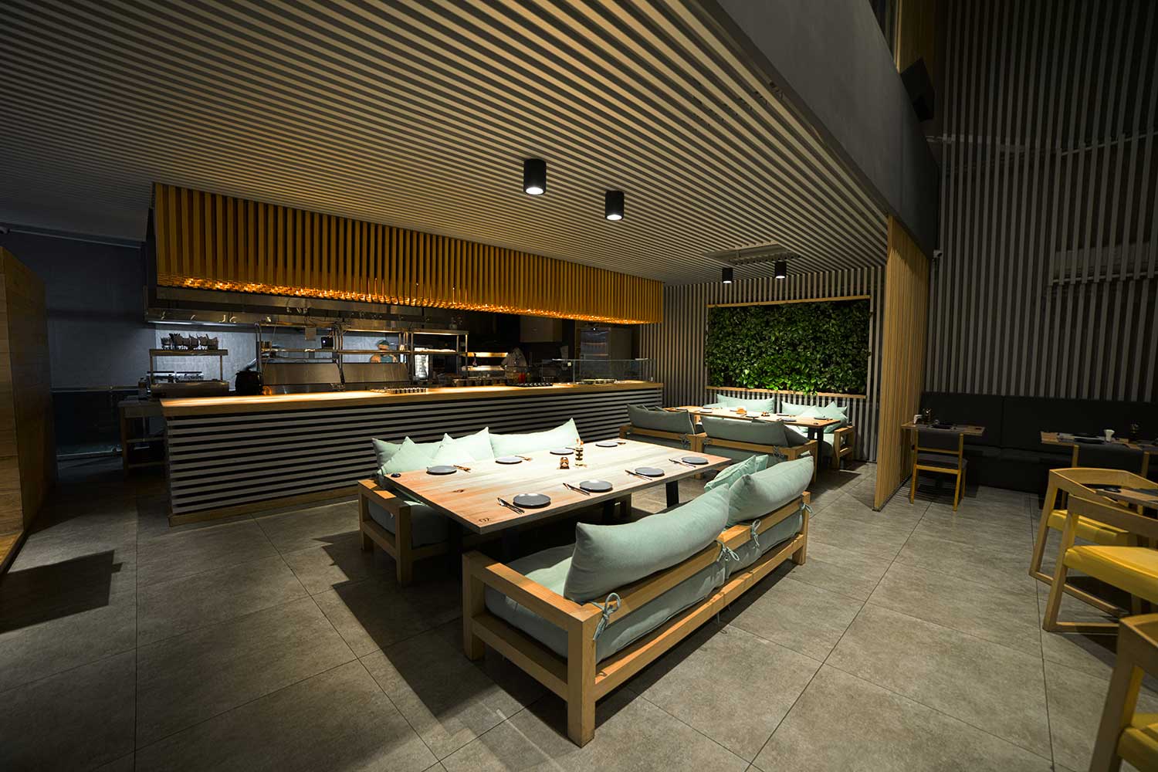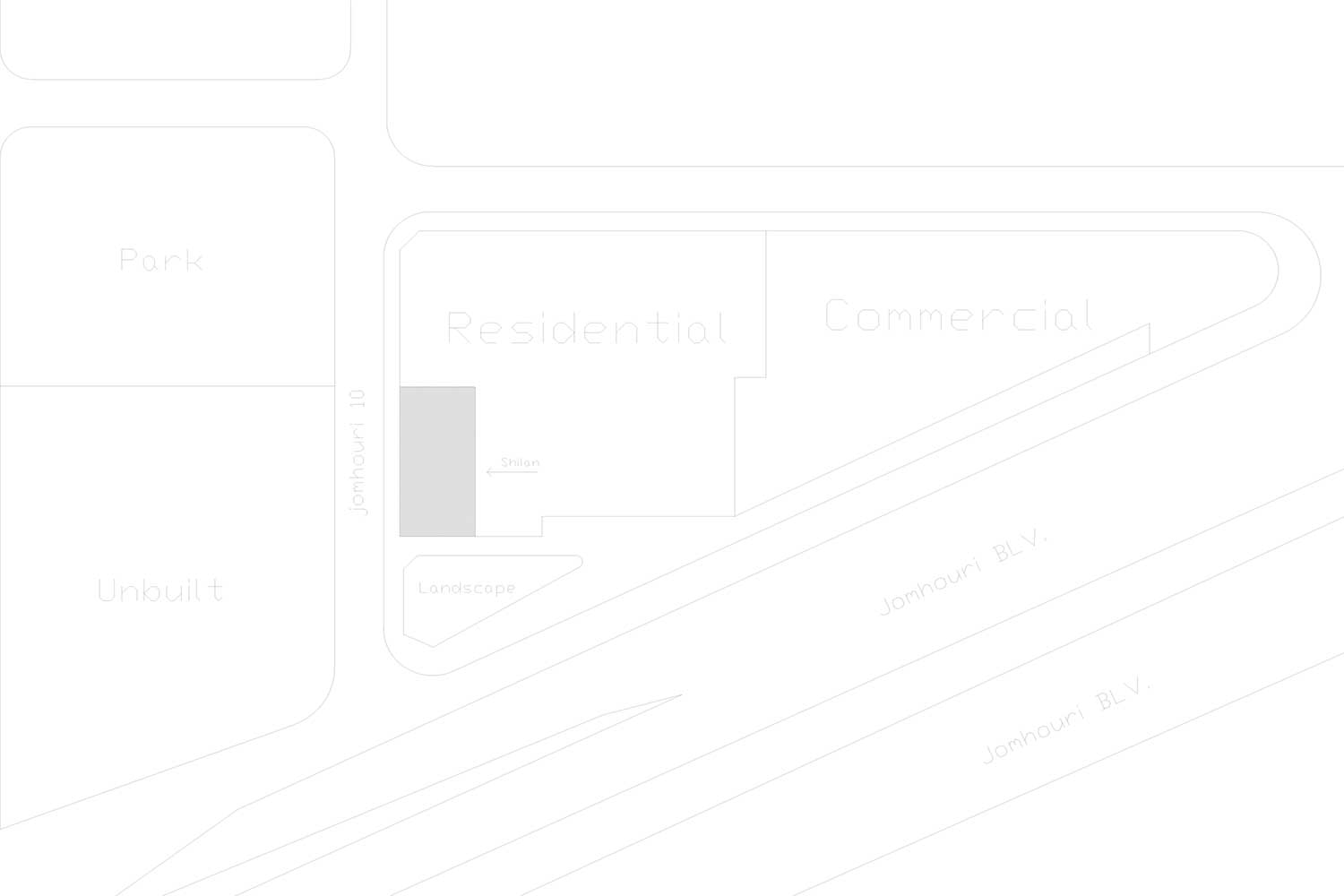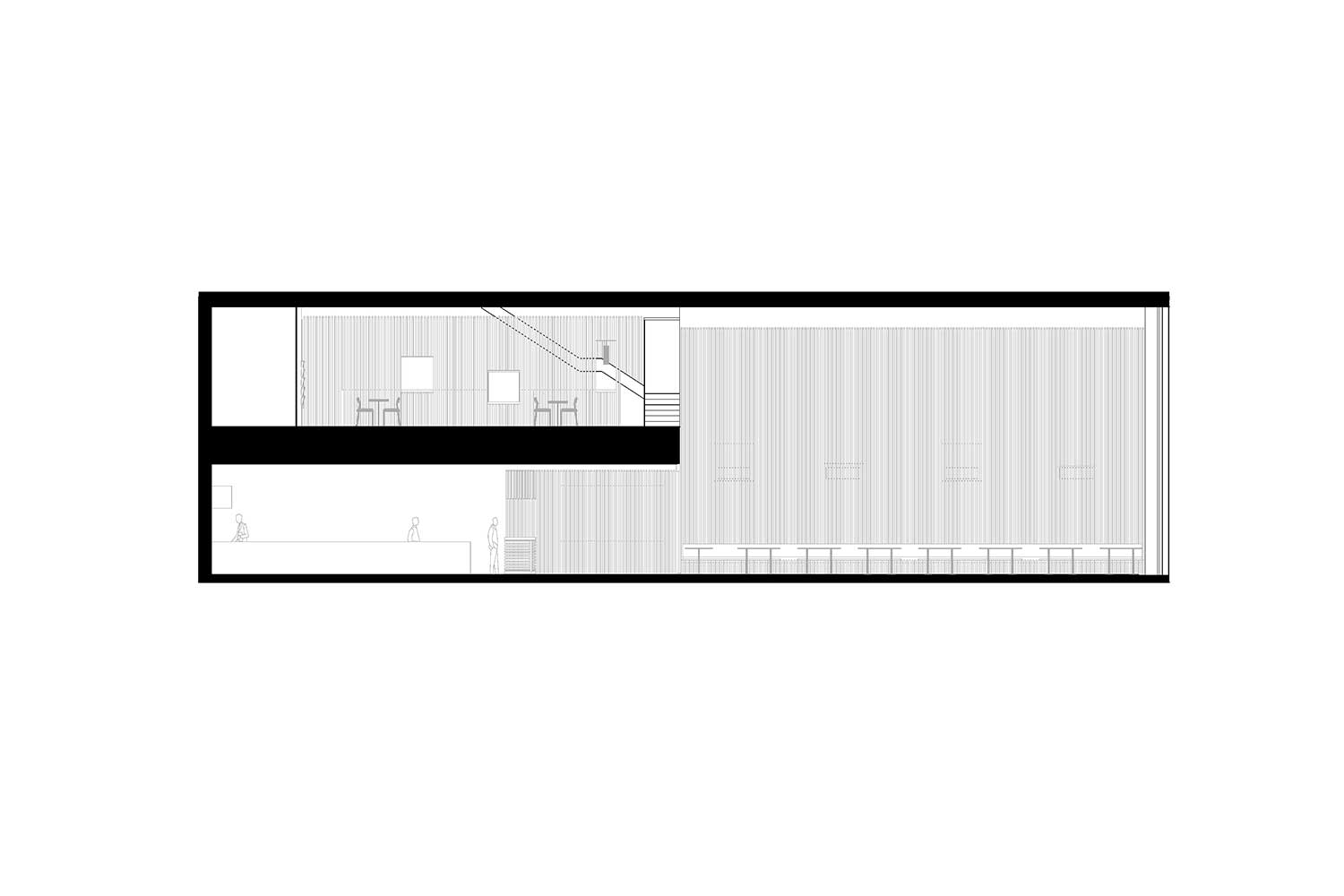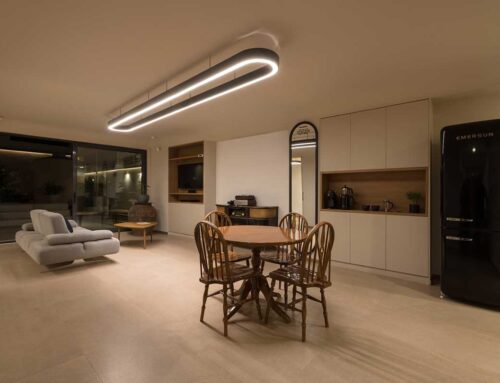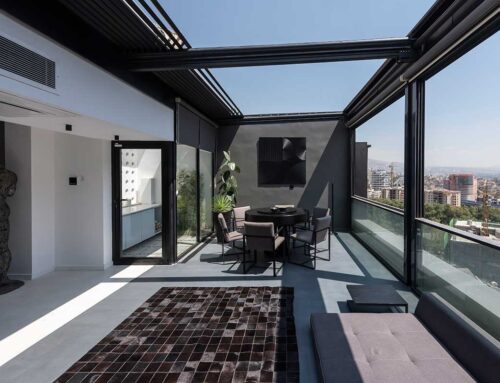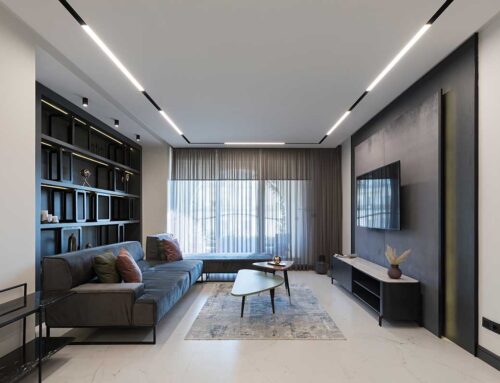رستوران شیـــلان، محمود ابراهیمی علی بهمنیار

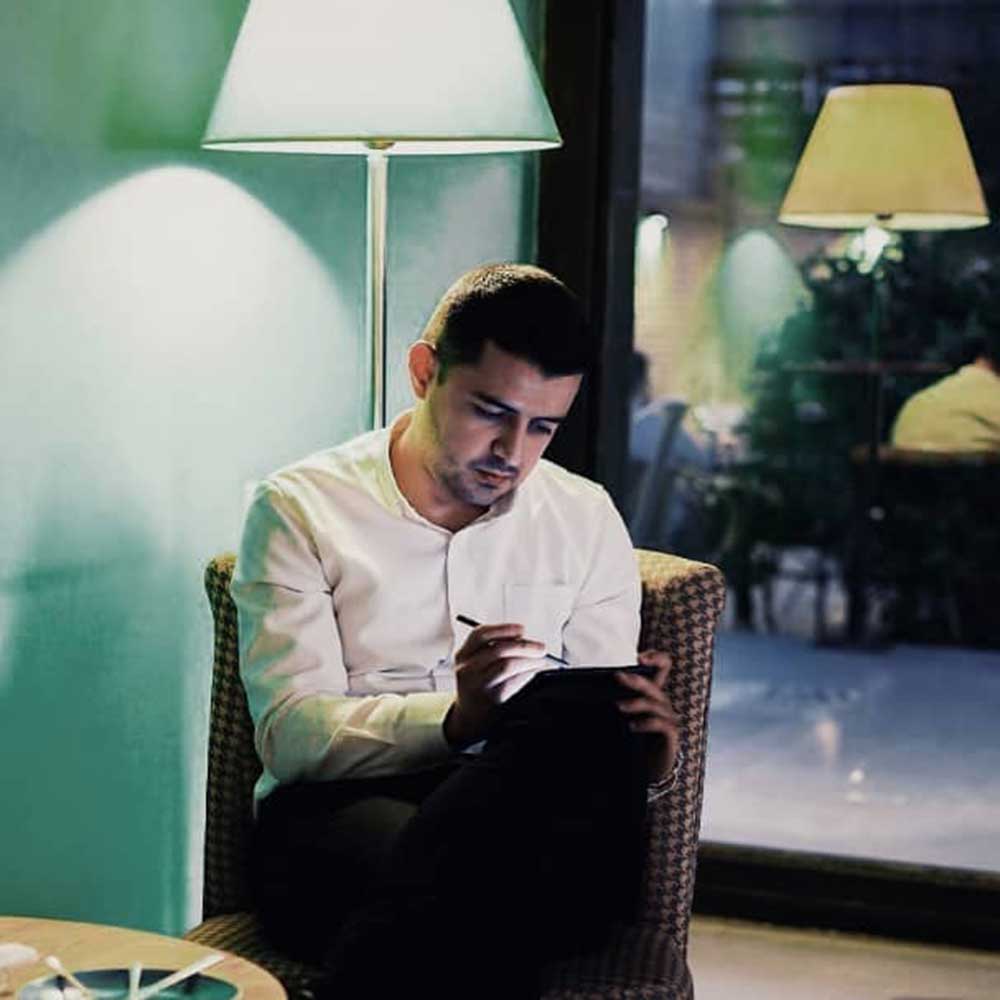

ما زمانی وارد پروژه شدیم که نازککاری در مراحل پایانی بود. این ساختمان برای کاربری رستوران ساخته نشده و شرایط کیفی لازم برای این کاربری را نداشت. فضای وسیع، سقف بلند و شکستهای زیاد داخل ساختمان و از طرفی حجم منسجم بیرونی و ارتباط زیاد آن با درون به دلیل وجود شیشههای سرتاسری بزرگ حساسیت تصمیمگیری را بالا میبرد.
بر اساس خواستهی صاحب ساختمان، میبایست تخریبی در جدارههایی که در ساختمان بهتازگی اجرا شده بودند انجام نشود؛ از جهتی کارفرما (صاحب امتیاز رستوران) فضایی با کیفیت و منحصربهفرد میخواست.
راهکار ما برای مواجهه با این چالشها ایجاد یک پوسته بر روی سطوح عمودی و افقی از ترکیب آلومینیوم و چوب طبیعی بود. این پوسته به ما کمک میکرد ضمن پوشاندن سطوح موجود در ساختمان با کمترین تخریب، فضا یکپارچهتر درک شود و ارتباط مناسب را با نما و حجم بیرون برقرار کند و در قسمتهای مختلف در قالب عملکردهایی ایفای نقش نماید.
در شهرهایی با مردم درونگرا، فضاهای عمومی جمعی میتوانند به بیشتر شدن تعاملات اجتماعی کمک کنند. فضای سالن مانند این رستوران نیز سعی دارد تا مخاطب را بیواسطه و مستقیم در کنار دیگر مخاطبین قرار دهد.
وضعیت بنا قبل از بازسازی: نوساز، مرحلهی نازک کاری در مراحل پایانی بود.
محدودهی مداخلات: دکوراسیون داخلی.
مهمترین ارزشهای بنای موجود: موقعیت مناسب شهری، ارتفاع بلند سقف، فضای وسیع، حجم بیرونی منسجم.
نام پروژه: رستوران شیلان / عملکرد: رستوران و کافیشاپ / طراحی و اجرا: دفتر “ما” / معماران: محمود ابراهیمی، علی بهمنیار / همکار اجرا: عبدالرحیم ابراهیمی / تاسیسات مکانیکی و سازه: شرکت رازان / تاسیسات الکتریکی: غلامعلی کیوان ابراهیمی / کارفرما: مسعود مهرابی / زیربنا: 520 مترمربع / محل پروژه: کرمان بلوار جمهوری اسلامی، بعد از چهارراه فرهنگیان، نبش کوچهی شمارهی 10 / سازه و تاسیسات: اسکلت فلزی و گرمایش از کف، اسپلیت / سال شروع و خاتمه اجرا: 1396
وبسایت: www.maoffice.ir
ایمیل: Info@maoffice.ir
اینستاگرام: maoffice
Shilan Restaurant, Mahmood Ebrahimi, Ali Bahmanyar

We joined this project, when this building was going through the final stages of plastering. The building was intended for a big shop rather than a restaurant. High ceiling, and numerous angles and breaks of the walls on the one hand, and huge windows which gave the interior a lot of exposure from outside on the other hand made this project a real challenge.
As requested by the landlord we were supposed to minimize the modifications in the structure and the material used in this building. In the contrary, the restaurant owner (Our customer) expected an unprecedented and high quality design.
To meet the requirements of both the landlord and the owner, we decided to add an extra internal layer to create a harmonious and homogeneous space. In order to produce that layer we used aluminum and wood. This layer not only would cover the angles and breaks but also would create a uniformity between the outer and the inner parts of the building and minimize the damage to the walls and the structure of the building.
Designing Shilan restaurant, We decided not to divide the space into small compartments as this would only encourage the customers to focus on having their meal. We believe a restaurant can be a venue for social interactions, exhibitions, events and even workshops. Having a meal at a restaurant is a good reason for gathering people together to also exhibit artworks and hold social events.Considering the relatively small and introvert society of Kerman, making such social venues is necessary.
Project Name: Shilan Restaurant / Function: Café & Restaurant / Office: Ma Office / Lead Architects: Mahmood Ebrahimi & Ali Bahmanyar / Design Team: Mahmood Ebrahimi & Ali Bahmanyar / Client: Mr. Masood Mehrabi / Executive Engineer: Mahmood Ebrahimi, Ali Bahmanyar, Abdolrahim Ebrahimi / Lighting: Ma Offce / Mechanical Installations Engineer: Razan Company / Mechanical Structor: Split / Structural Engineer: Razan Company / Locatin: Kerman, Islamic Republic blvd, Republic 10 / Total & Area: 520 m2 / Area of Construction: 520 m2 / Date: February 2017, August 2017 / Photographer: Mahmood Ebrahimi
Website: maoffice.ir
Email: info@maoffice.ir
Instagram: maoffice

