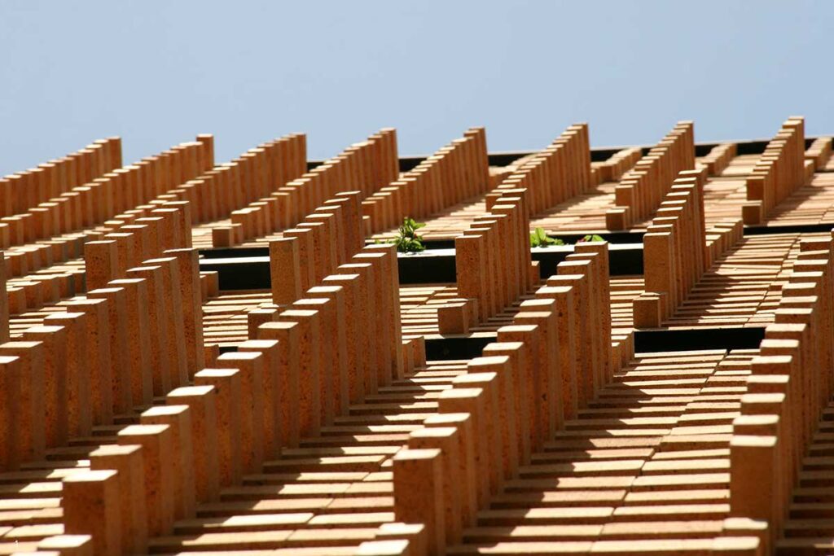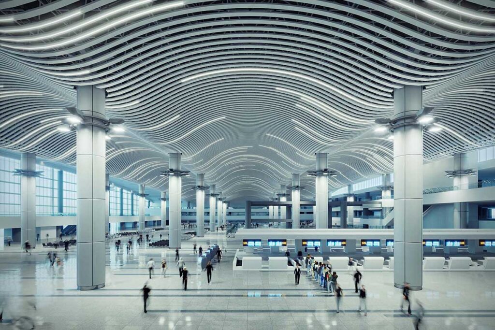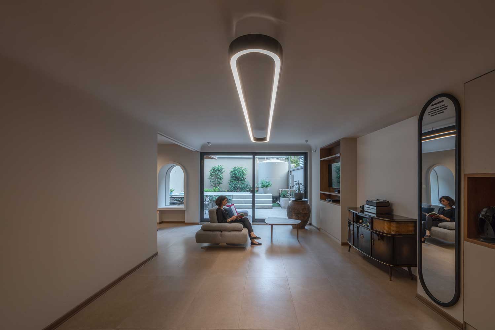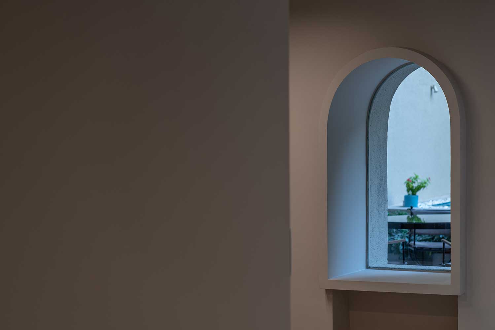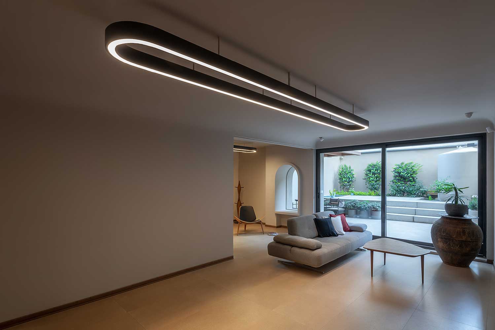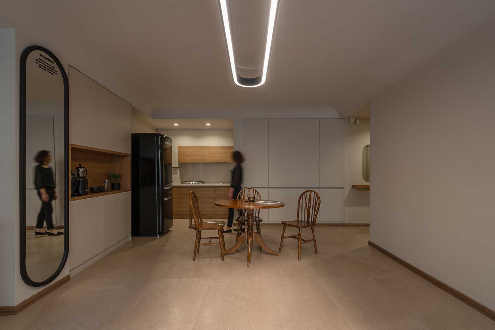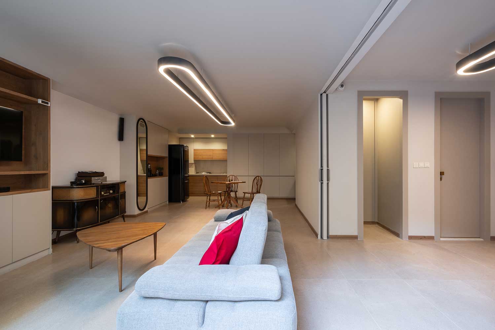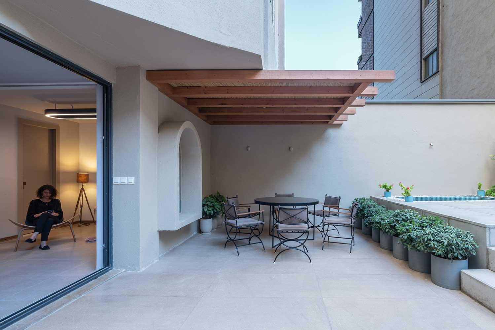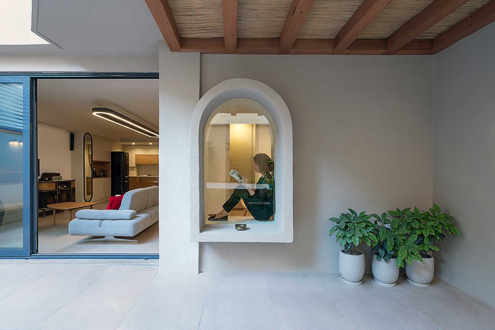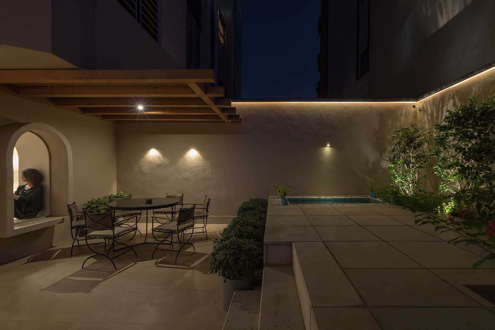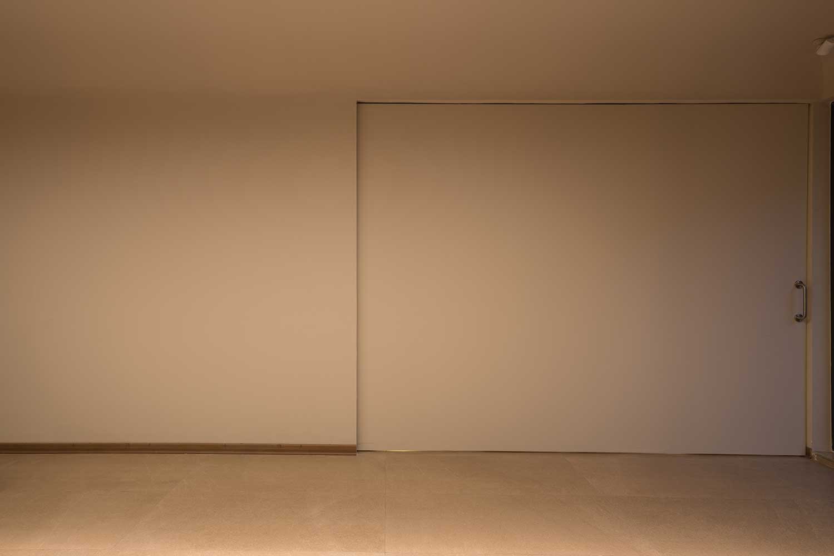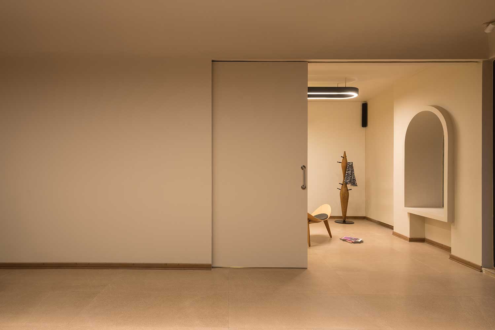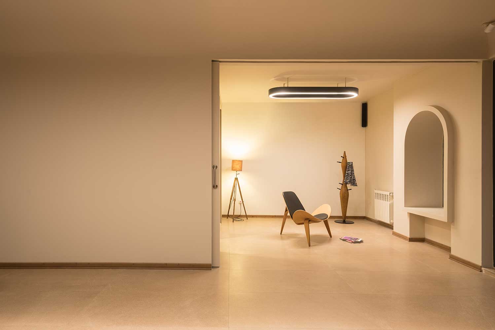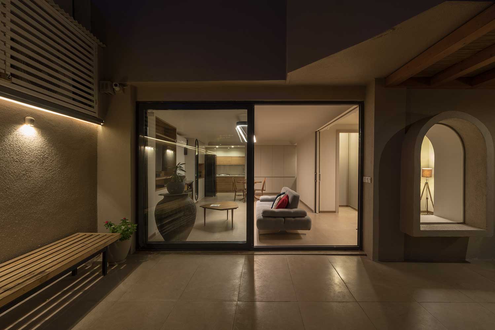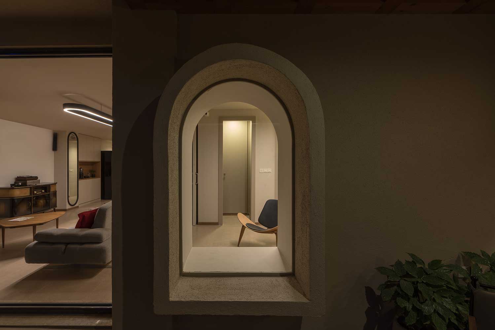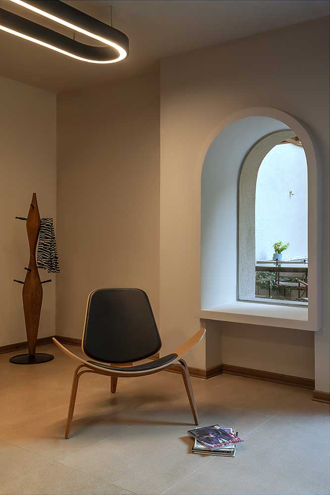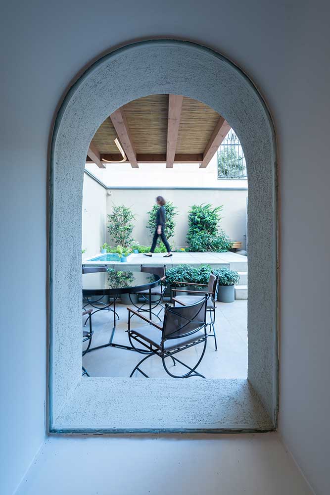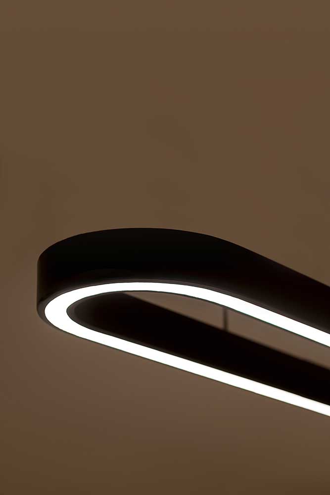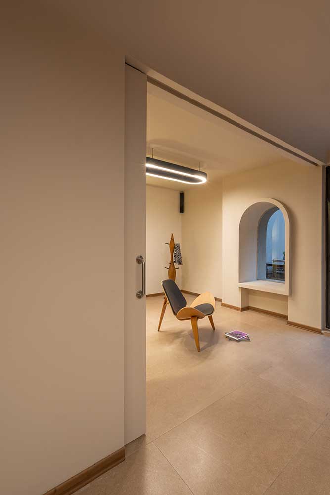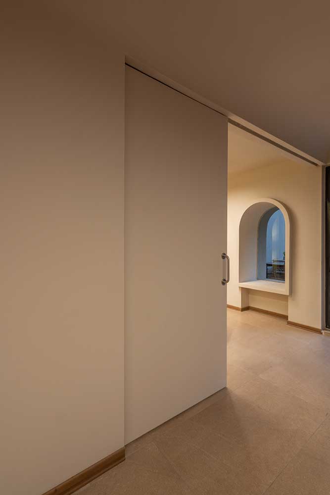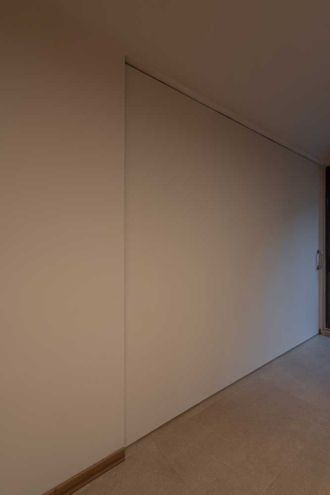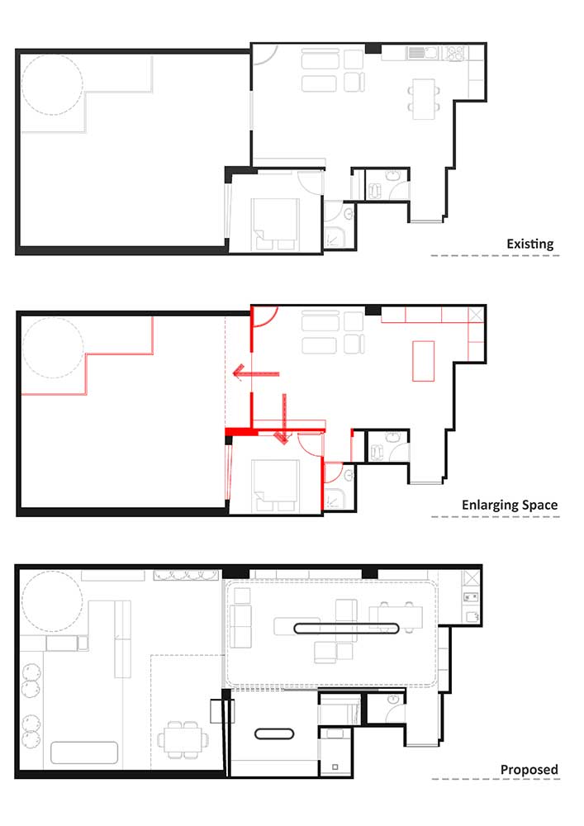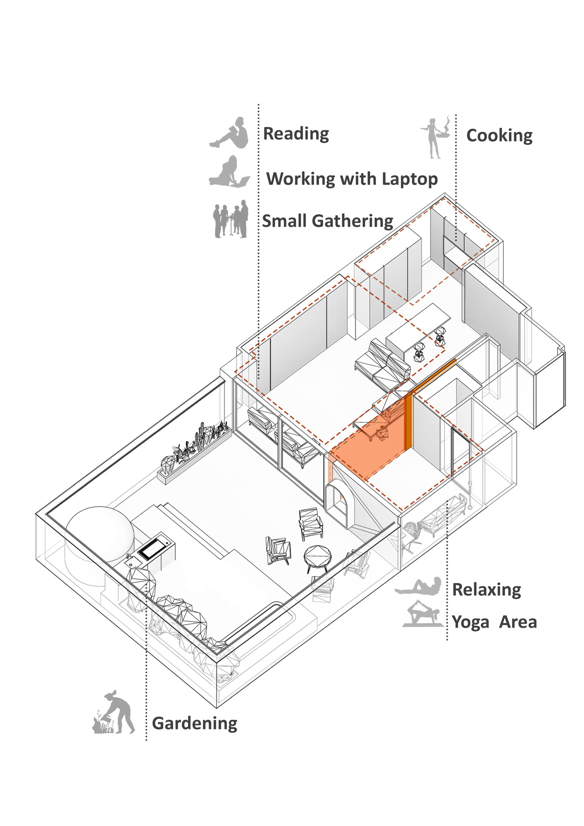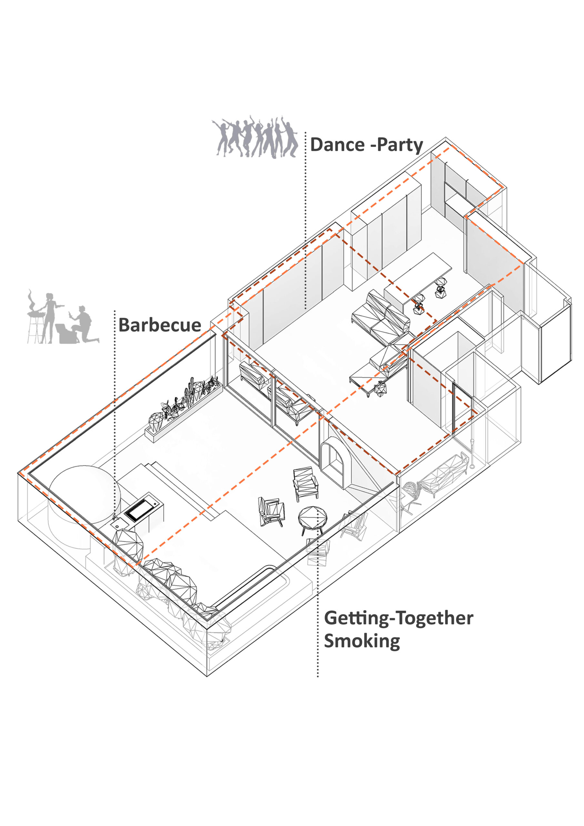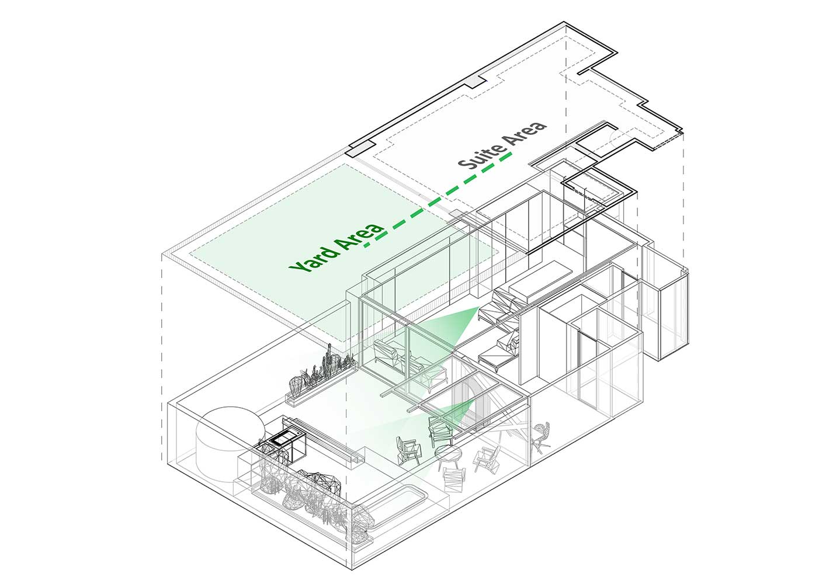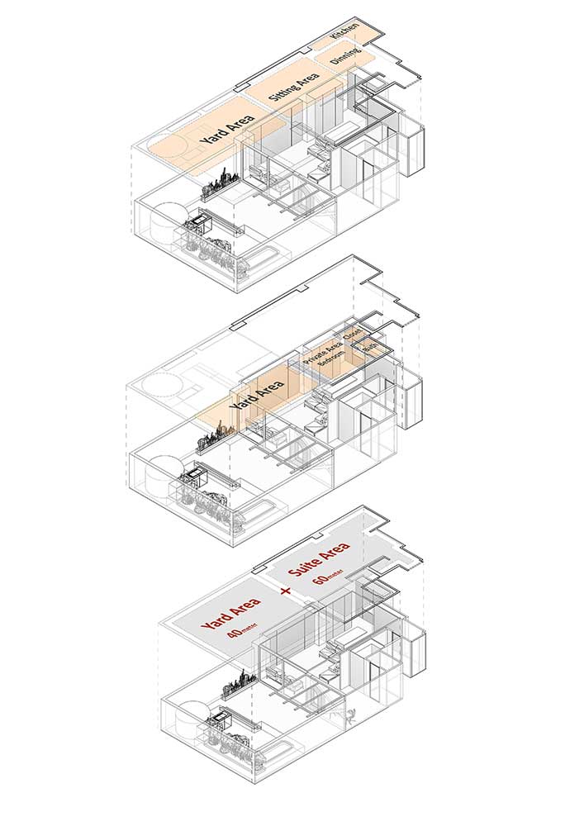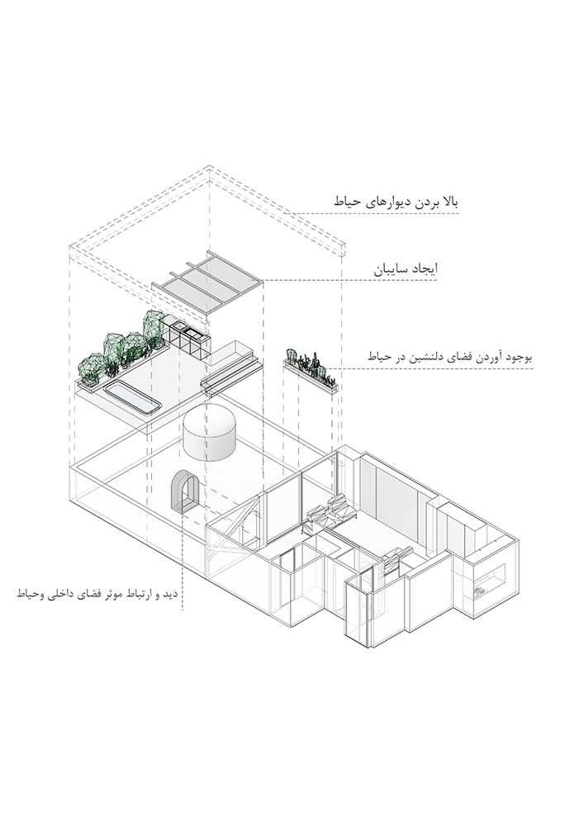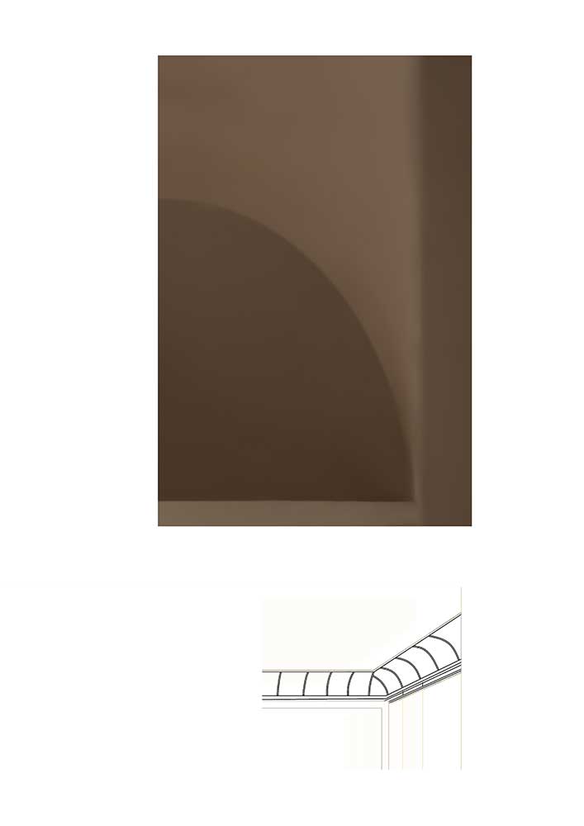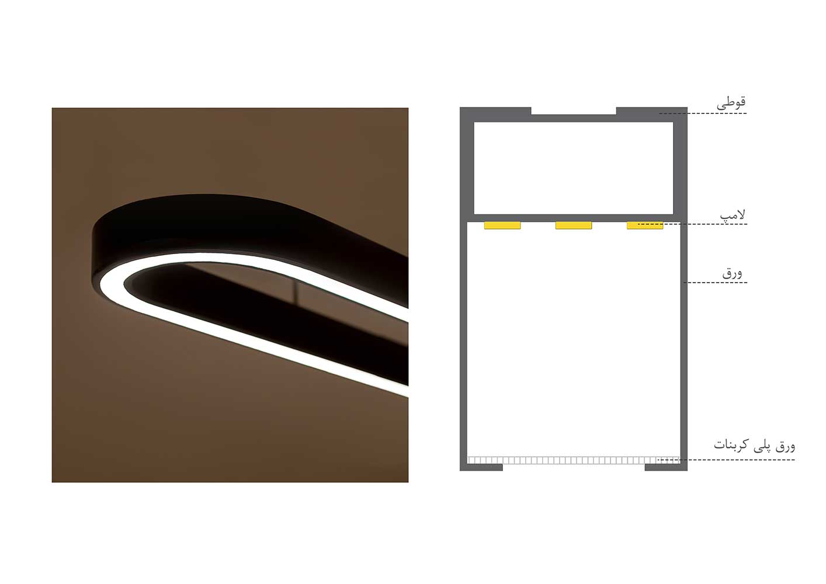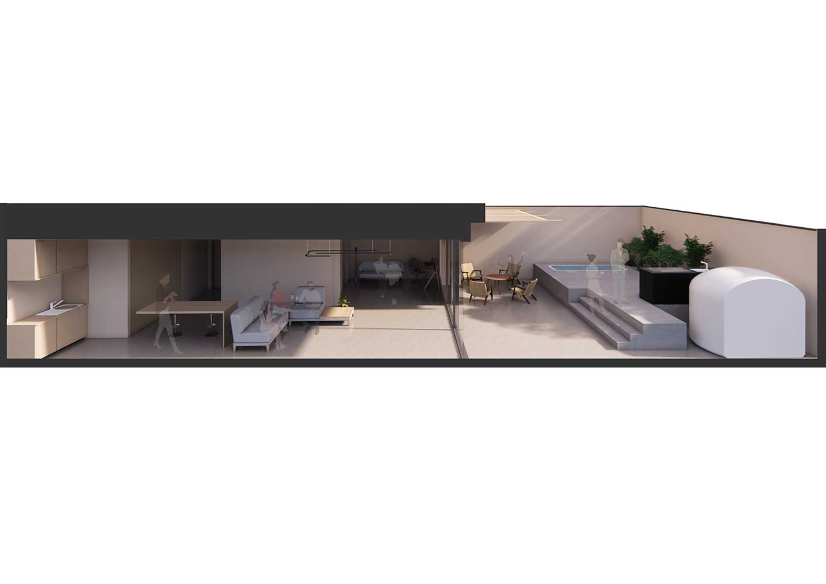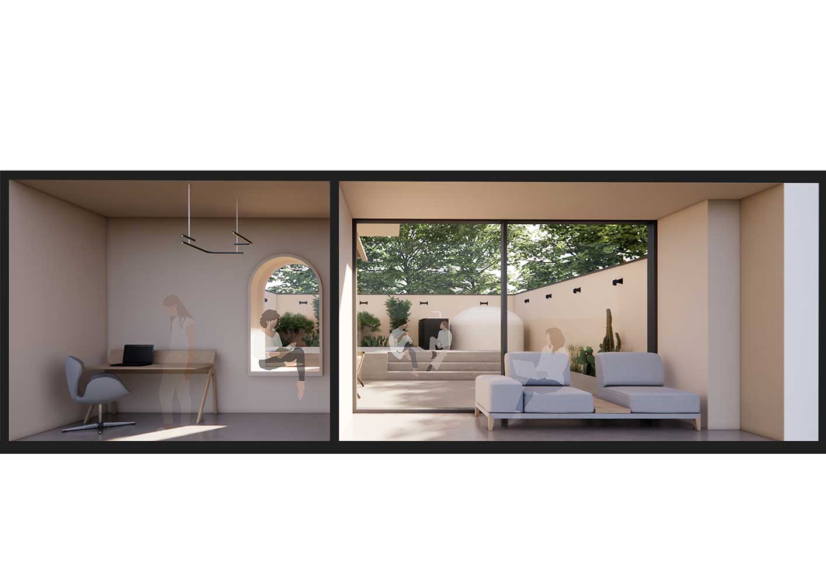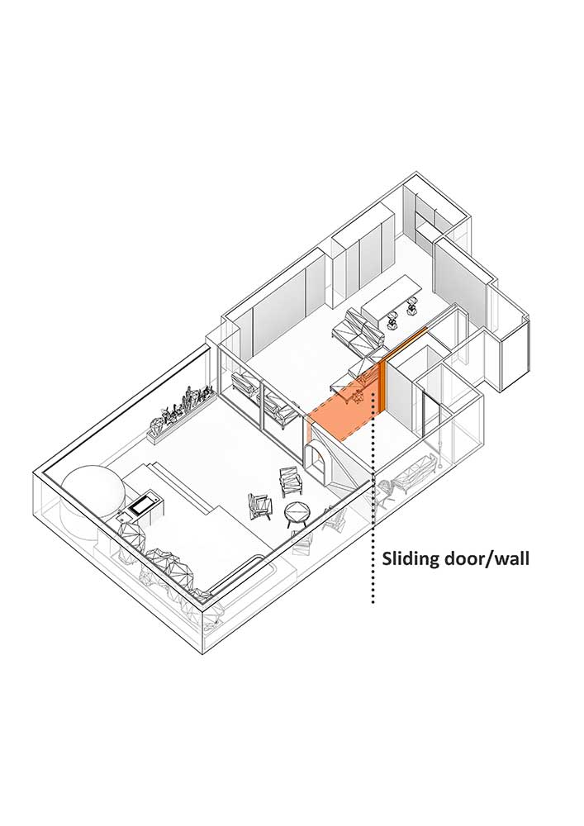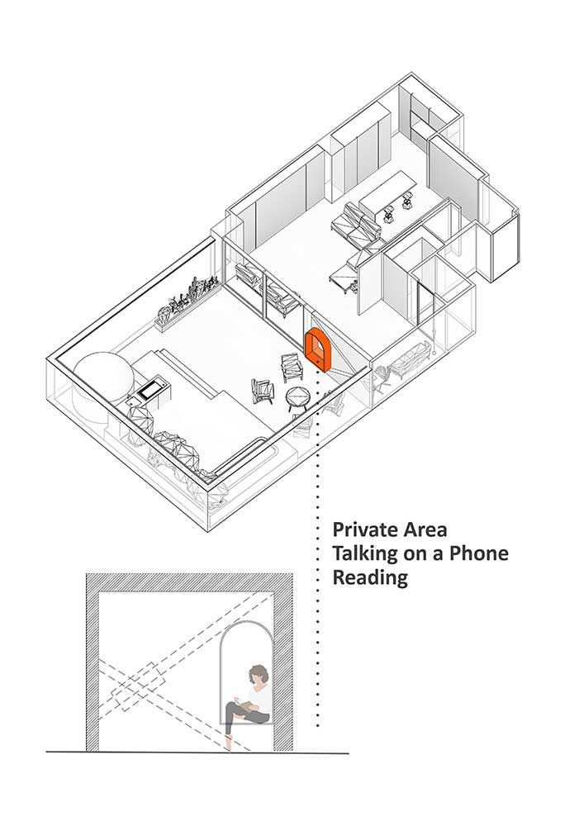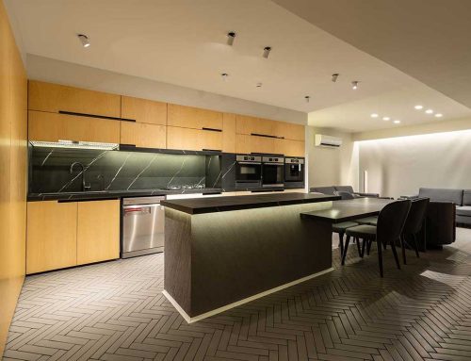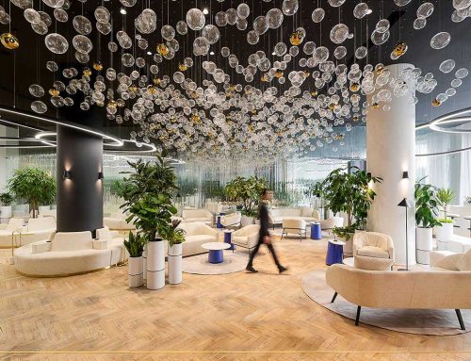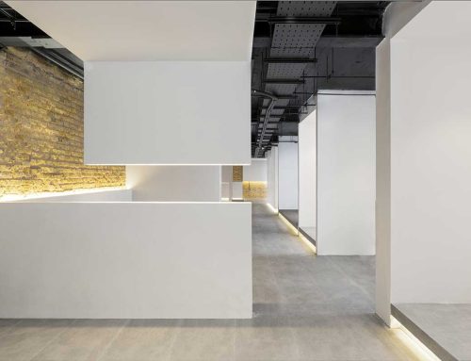سوئیت آزادی، اثر مجتبی هوشنگیان شیرازی
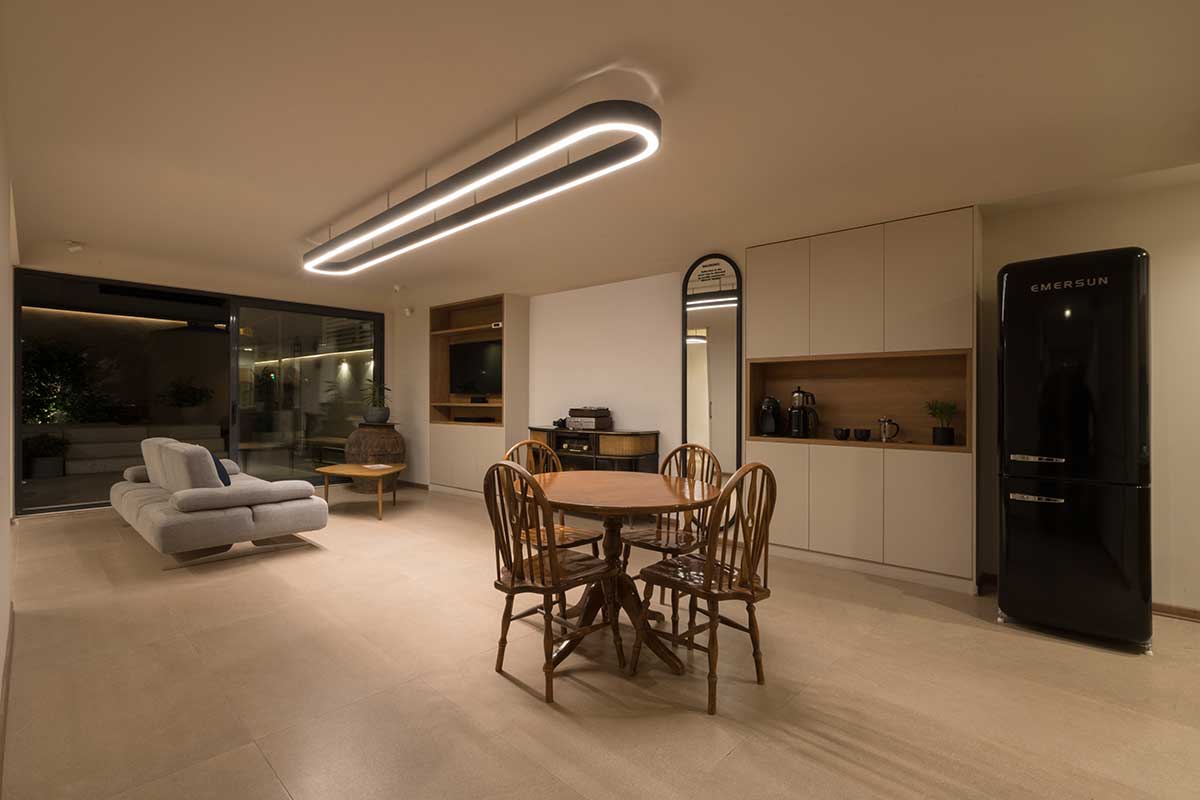

پروژهی آزادی، طراحی داخلی یک سوئیت شصت متری به همراه حیاطی در امتداد آن است. حذف عناصر فیزیکی تقسیمکنندهی فضاها تا حد امکان و یکپارچه کردن حیاط بیرونی با فضای داخلی به شکلی غیر محسوس از مهمترین اهداف مورد توجه در شکلگیری و طراحی این بنا بوده است. جانمایی فضاهای داخلی به گونهای انجام شد که امکان ایجاد فضایی یکپارچه فراهم شود؛ طراحی اتاقخواب به شکلی انجام شد که در عین حفظ کارکرد اصلیاش، امکان استفاده به عنوان فضای سالن را داشته باشد. ارتباط میان آشپزخانه و سالن اصلی بدون هیچ واسطهای در نظر گرفته شد و امکان گشایش بین فضای داخل و خارج به وجود آمد.
فضای باز در دو بخش برنامهریزی شد: بخش اول شامل قسمتی است که در سطحی بالاتر قرار گرفته و حوض کوچکی را در خود جای داده است و بخش دوم شامل قسمتی است که در سطحی پایینتر قرار گرفته و شامل مکانی دنج برای نشستن زیر یک سایبان و در ارتباط با اتاقخواب است، ارتباط با اتاقخواب از طریق پنجرهی طاقگونه در فضای خالی بادبند جدارهی اتاقخواب برقرار میشود.
خطوط شکست در فضای داخلی برای ایجاد کالبدی امن، آرام و فضایی دنج حذف شدند. اتصال دیوارها به سقف به وسیلهی خطوط منحنی شکل گرفت و این هندسه در طراحی آینه و لوستر نیز ادامه یافت.
اتصال میان بخش بیرونی و درونی از طریق همتراز کردن فضاها و حذف تاسیسات اضافی موجود در حیاط شکل گرفت. با در نظر گرفتن رنگ یکپارچه برای فضای بیرون و درون که مکملی برای فضای سبز حیاط نیز است، فضای داخل به محیطی آرام و خلوت تبدیل شد.
وجود تانکر بزرگ ذخیرهی آب که بخش زیادی از حیاط را اشغال کرده بود، یکی از چالشهای اساسی این پروژه بود و امکان جابجایی آن به دلیل مخالفت همسایگان وجود نداشت، بنابراین از تانکر به عنوان یک آبجکت موجود در سایت و جزئی از مبلمان و چیدمان حیاط بهره گرفته شد و تاسیسات مربوط به آن با استفاده از گلدانها و مبلمان حیاط پوشیده شد.
کتاب سال معماری معاصر ایران، 1400
________________________________
نام: سوئیت آزادی
عملکرد: سوئیت مسکونی
دفتر معماری: استودیو معماری مشیر
معمار: مجتبی هوشنگیان شیرازی
همکار طراحی: مهسا پاکشیر
کارفرما: علی آزادی
طراح سهبعدی و پرزانته: مهسا پاکشیر
آدرس: شیراز، بلوار دانشجو، کوچهی ۳، ساختمان اوج.
مساحت زیربنا: ۶۰ مترمربع / تاریخ: ۱۳۹۹
عکاس: آرش اختران
وبسایت: www.mo-shir.com
ایمیل: Moshirdesign@gmail.com
اینستاگرام: Moshirarchitects@
Azadi Suite, Mojtaba Hooshangian Shirazi
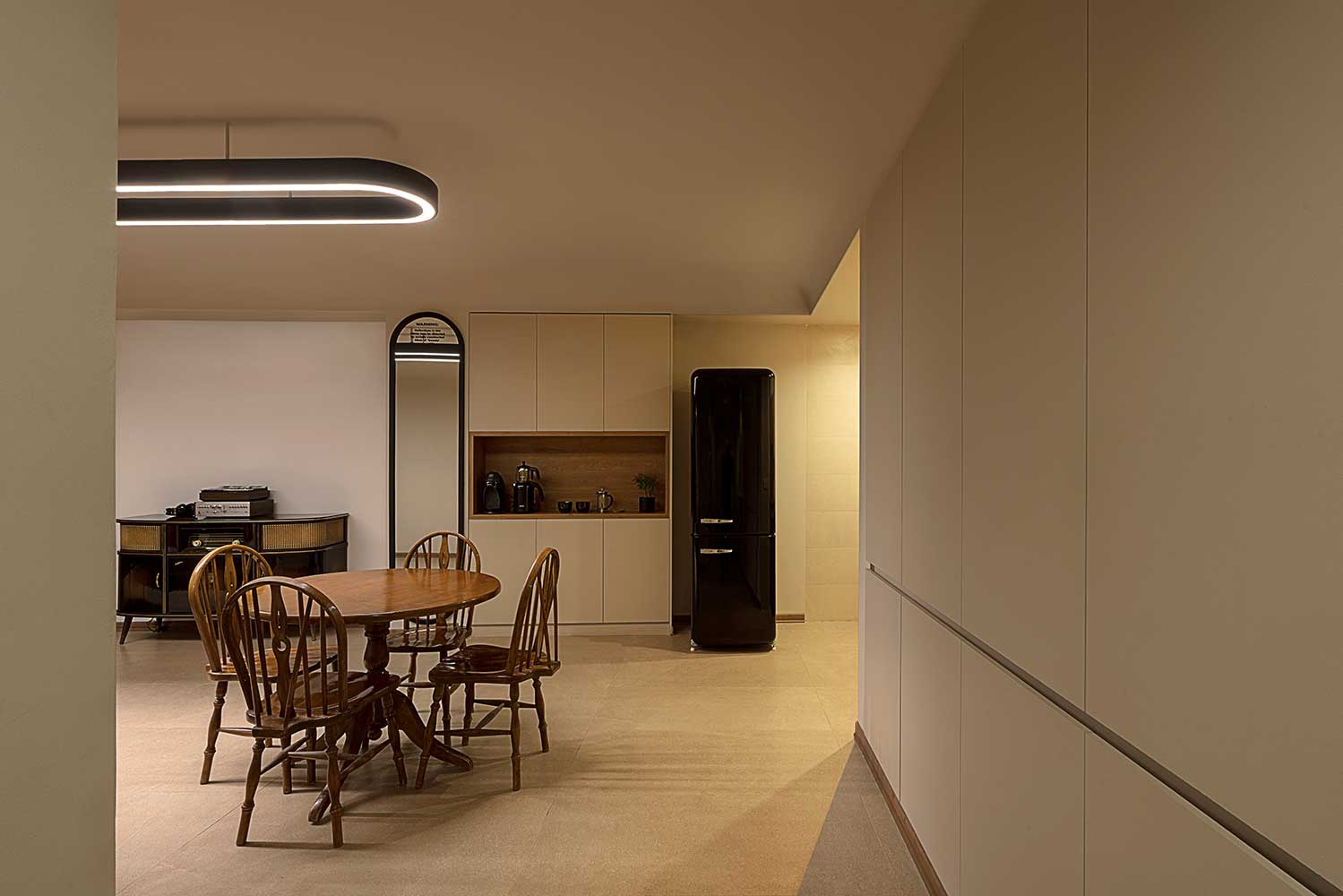
Name: Azadi Suite
Function: Residential Suite
Architecture Firm: Moshir Architects Studio
Architect: Mojtaba Hooshangian Shirazi
Associate Designer: Mahsa Pakshir
Client: Ali Azadi / 3D & Presentation: Mahsa Pakshir
Location: Ouj Building, Alley No. 3, Daneshjoo Blvd, Shiraz.
Built Area: 60 sqm
Date: 2021
Photos: Arash Akhtaran
Website: www.mo-shir.com
Email: Moshirdesign@gmail.com
Instagram: @Moshirarchitects
The Azadi project is the result of the interior design of a 60-meter suite with a courtyard along it. The most important objectives in the formation and design of this building, was to remove the various elements dividing the spaces as much as possible and then to integrate the outer courtyard with the inner space in an imperceptible way. The placement of the interiors was done in such a way as to give us an integrated space. The design of the bedroom was done in a way that it can be added to living room space when needed and also keeps its own function, also the connection between kitchen and the main hall is designed without any intermediaries and tried to provide the possibility of opening between the inner and outer spaces.
For the courtyard, two different parts were planned: first, the upper part which holds a small pool and second, a cozy place to sit under a canopy and in connection with the bedroom was also designed at a lower level. This connection with the bedroom was formed by arched window in the empty space of the room wall bracing. In order to achieve a safe and calm interior and a cozy atmosphere, the connection of walls to the ceiling formed by curved lines and the concept continued in the design of mirror and light fixture. By leveling the spaces and removing the additional facilities in the courtyard, a connection formed between interior and exterior spaces. Also, due to the integrated color of the outside and inside, which of course is a complement to the green space of the yard, the interior space became a calm and placid environment. One of the main challenges in this project was the existence of a large water storage tank in the courtyard, which occupied a large space and could not be moved due to the opposition of the neighbors. Therefore the tanker itself is taken as an object on the site and as part of the furniture and layout of the yard, and the related facilities were covered with flower pots and yard furniture.

