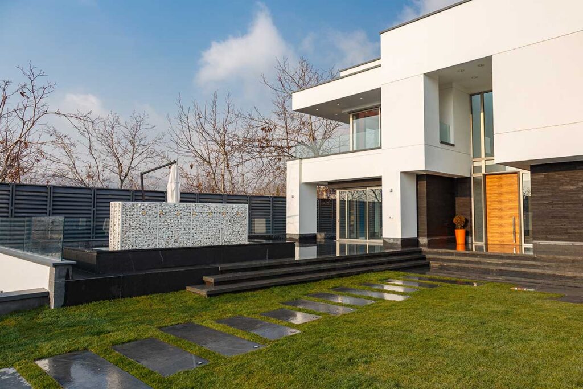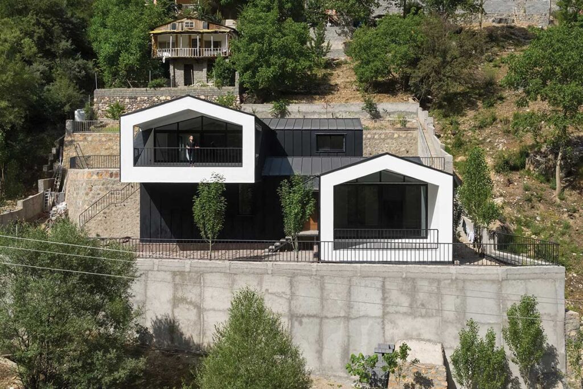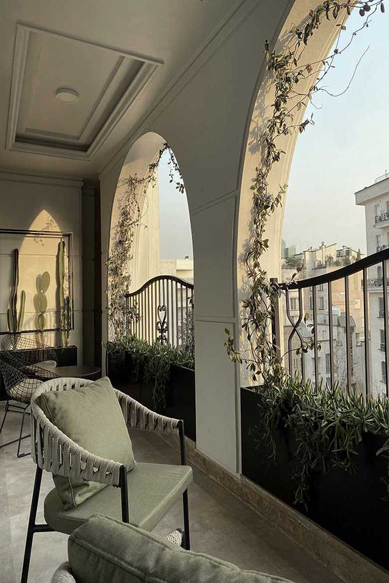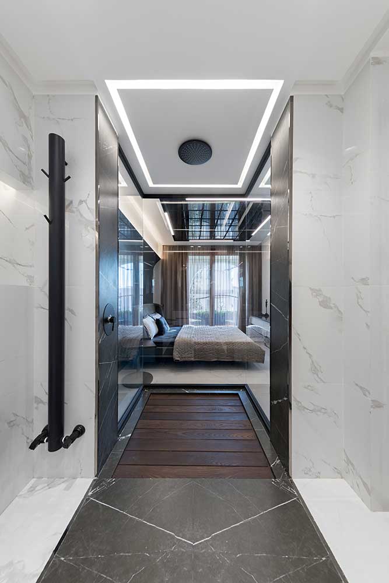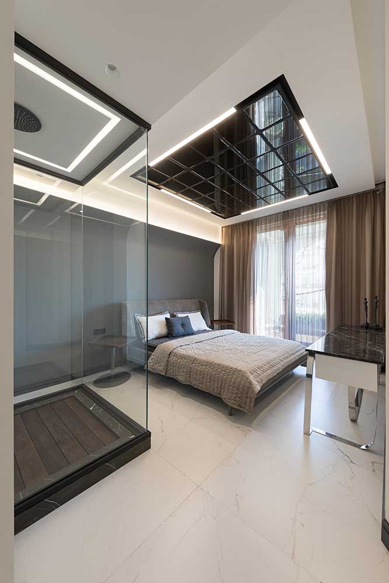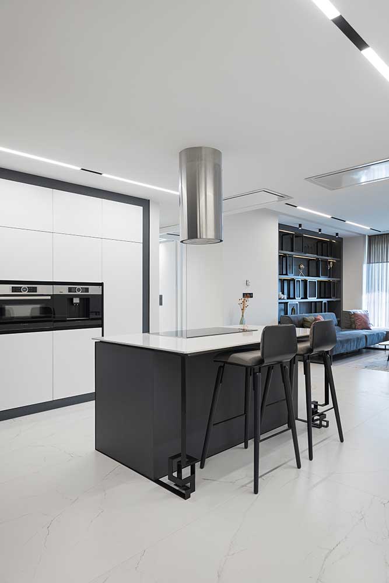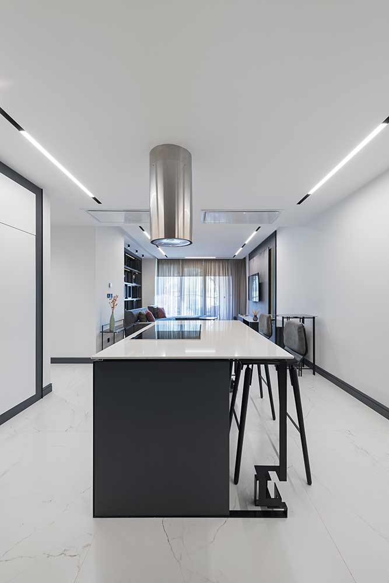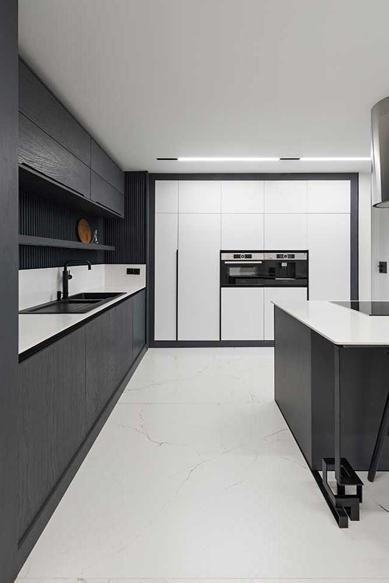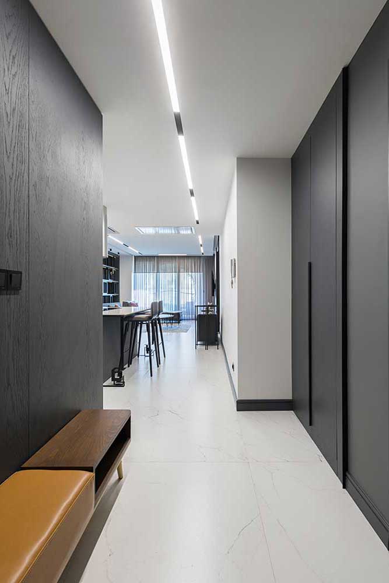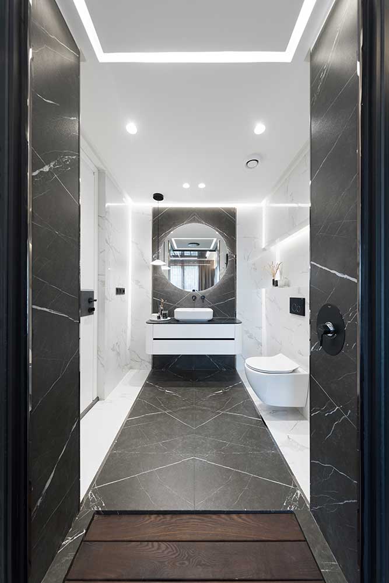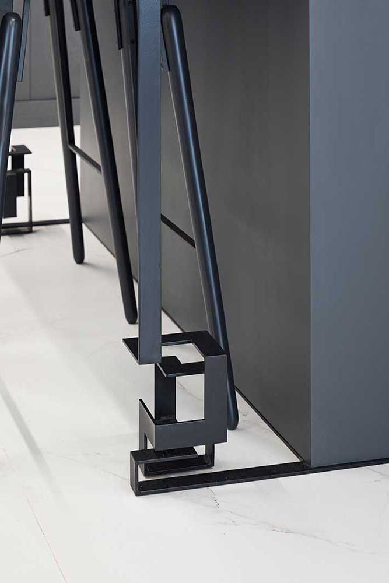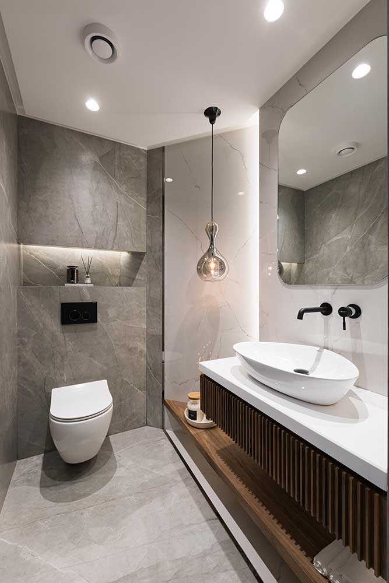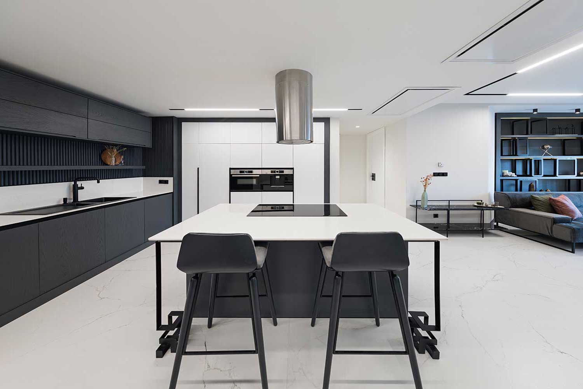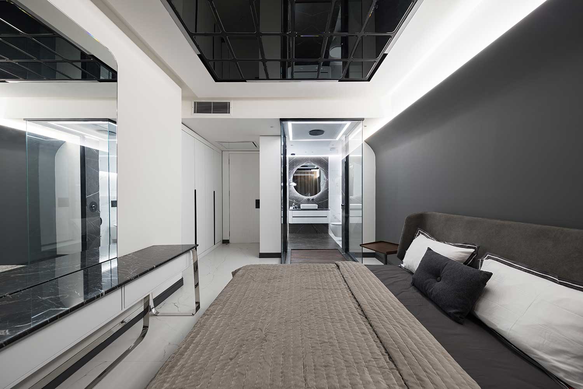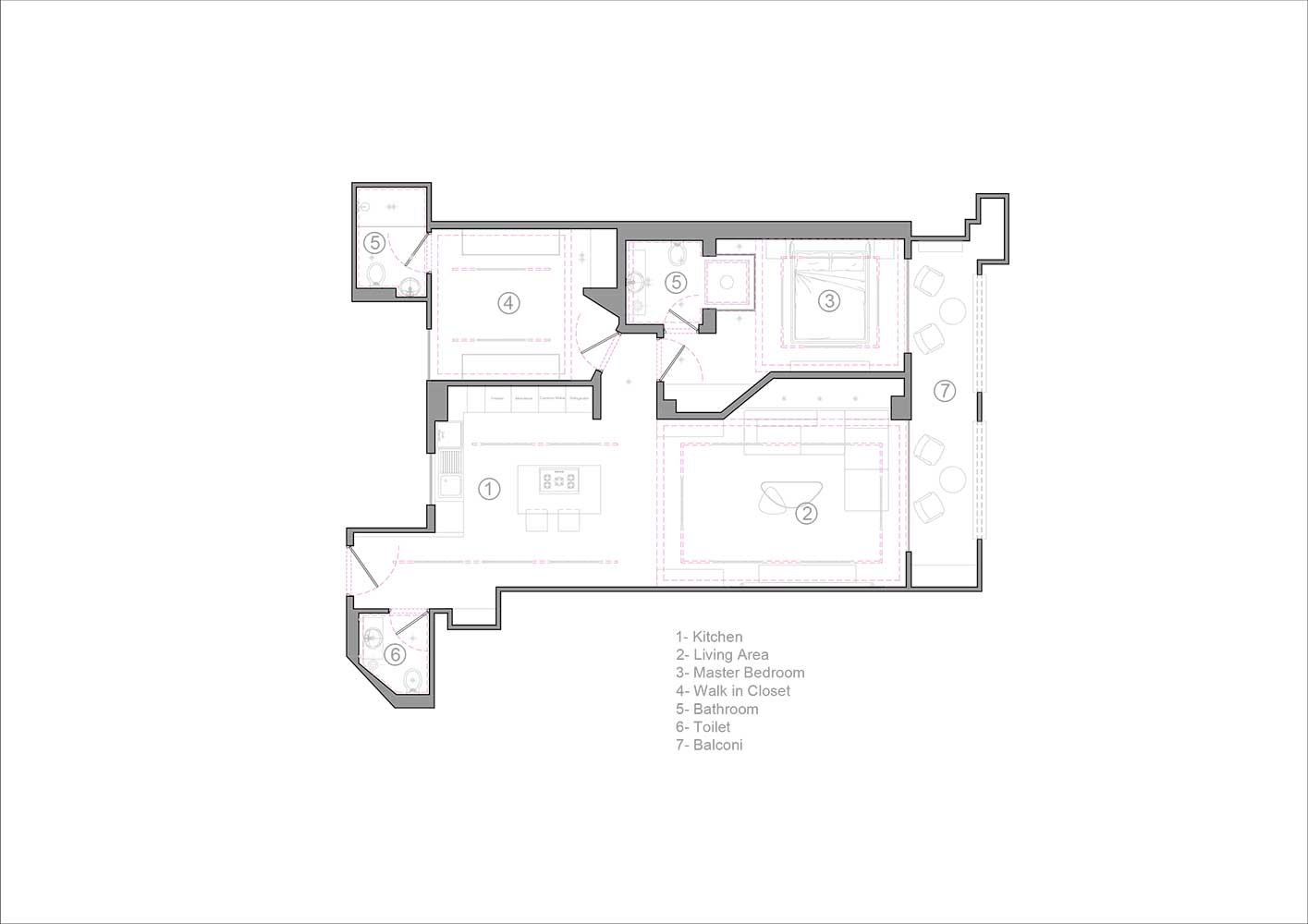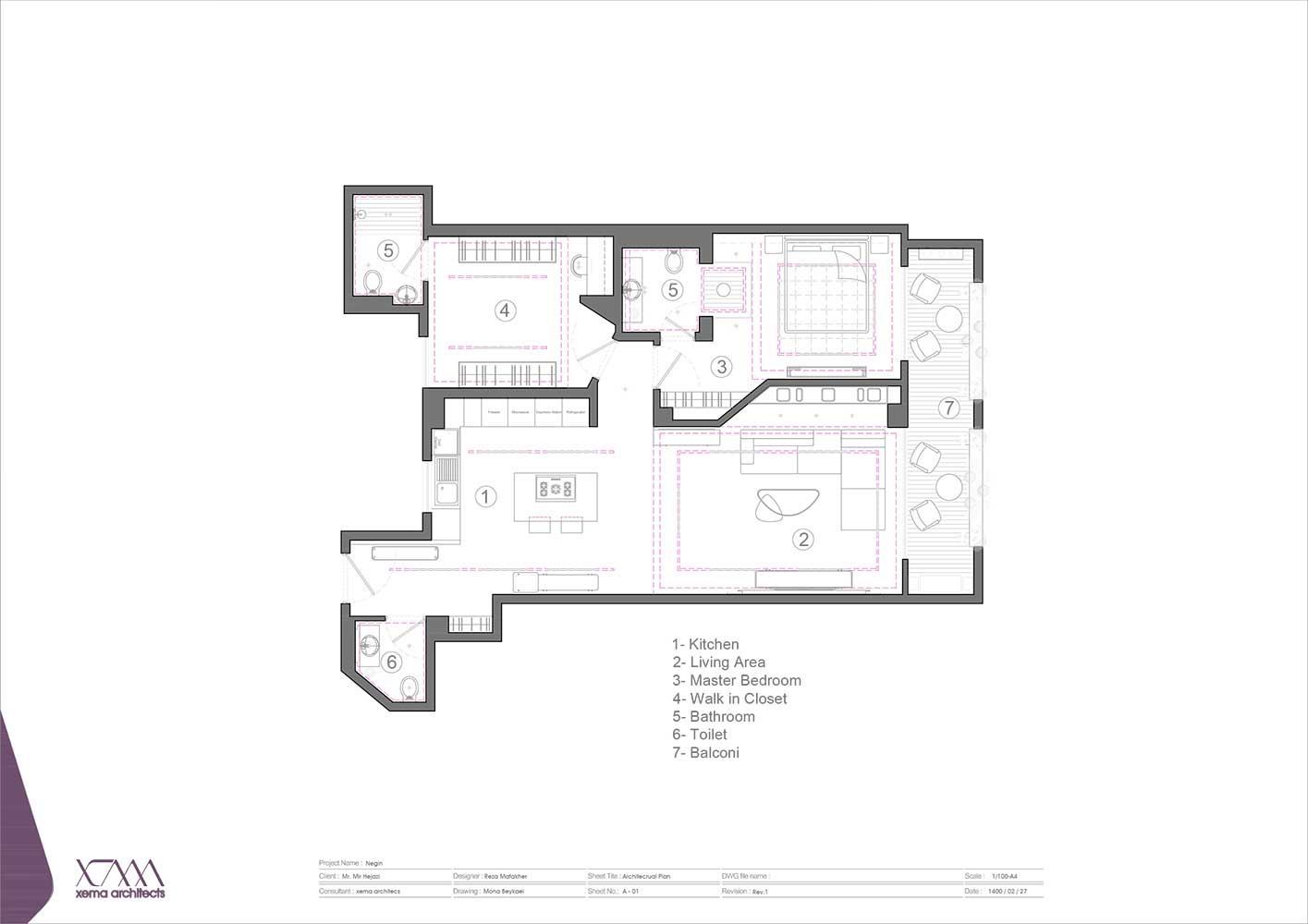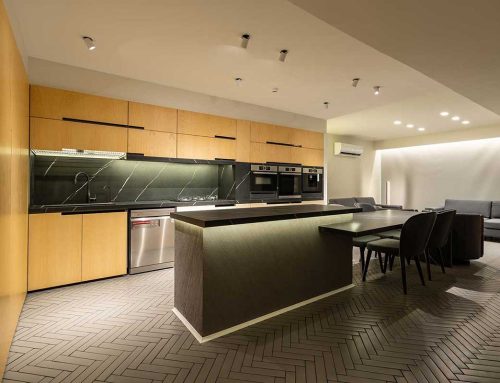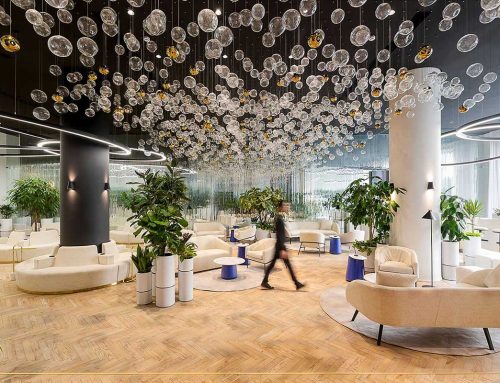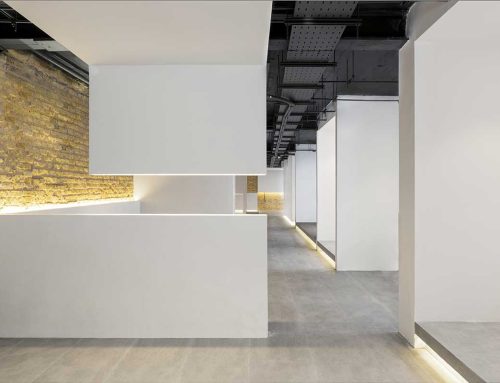نگین، اثر رضا مفاخر
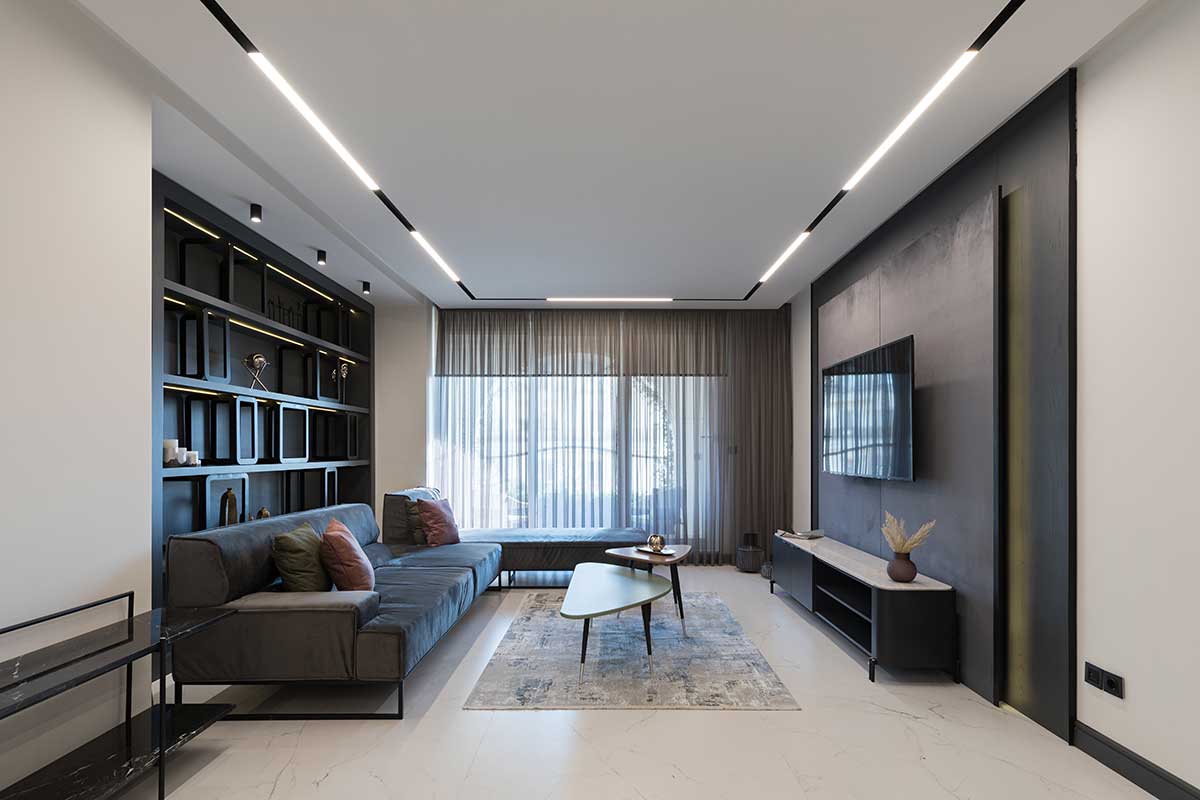
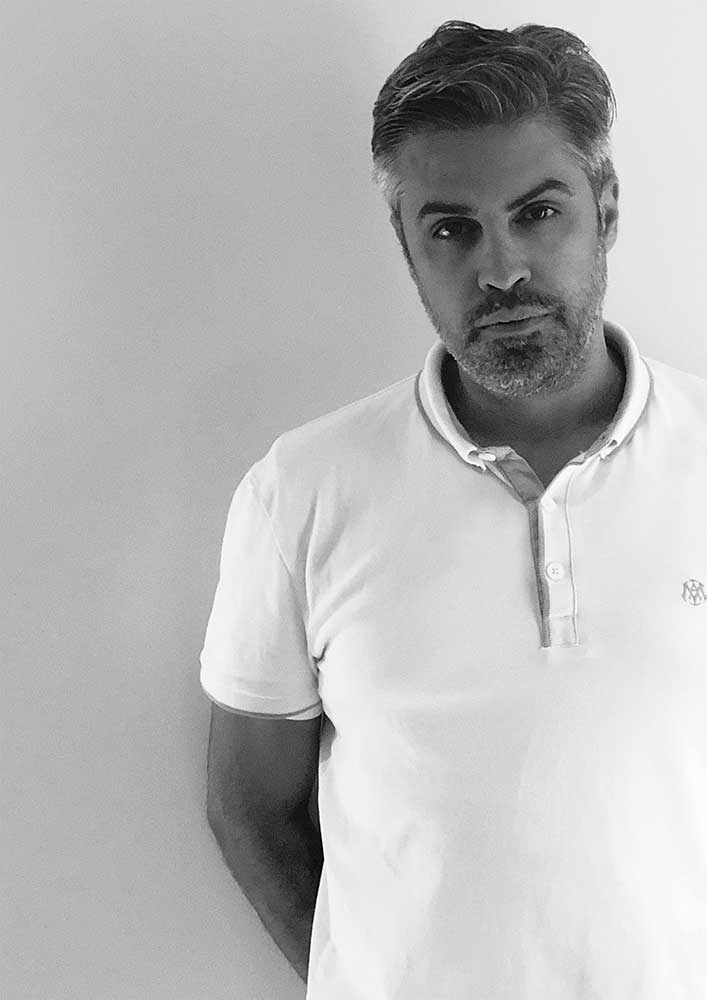
شروع پروژهی نگین به واسطهی آشنایی کارفرمای پروژه با پروژهی قبلی شرکت زما در کیش بود؛ از این رو سفارش طراحی یک واحد مدرن به دفتر زما ارجاع داده شد. با توجه به روحیه و سلیقهی کارفرما، کانسپت طراحی، پروژهای با خط و خطوط شارپ و رنگهای خنثی در کنار توجه به جزییات در نظر گرفته شد و مشابه سایر طرحهای شرکت زما، پروژه به صورت دو پوسته طراحی و اجرا شد. با اینکه ساختمان پروژهی نگین، نوساز بود، در مرحلهی اول اصلاحاتی در پلان و دیوارچینی پروژه انجام شد و نتیجهی آن، تغییر در ابعاد اتاق مستر، اتاق مهمان و پذیرایی بود که:
اتاق مستر، ابعاد مناسبتری پیدا کرد، سرویس اتاق مستر با این تغییرات ابعادی به گونهای طراحی شد که ارتباط موثرتری با اتاق خواب داشته باشد؛ بخش دوش به فرم یک مکعب شفاف شیشهای از محدودهی سرویس جدا و به سمت سرویس خواب کشیده شد.
اتاق مهمان به صورت دومنظوره و شامل اتاقخواب و اتاق لباس در نظر گرفته شد.
در طراحی فضای آشپزخانه با اعمال تغییراتی نسبت به حالت اولیه، تمرکز عملکردی به سمت جزیره کشانده شد و جزیره به عنوان نقطه عطف در قالب یک آبجکت طراحی و ساخته شد و جدارههای محدود آشپزخانه، فضای کافی برای قرارگیری تجهیزات مورد نیاز را پیدا کردند. این تغییرات تا چیدمان و تغییر در ساختار سرویسهای بهداشتی نیز کشیده شد.
قرارگیری یک تراس سرتاسری خطی در ضلع جنوب، فرصت مناسبی برای ایجاد یک فضای نیمهباز که فضای داخلی و فضای خارجی را به هم متصل میکرد، ایجاد کرده بود، از اینرو، طراحی جدارهی خارجی تراس و اصلاح میزان نورگیری و دید به سمت داخل در کنار طراحی فضای سبز، سبب ایجاد فضایی مناسب برای دورهمیهای شبانه گردید.
کتاب سال معماری معاصر ایران، 1400
________________________________
نام پروژه: نگین
عملکرد: مسکونی
شرکت معماری: زما آرکیتکس
معمار: رضا مفاخر مدیر پروژه: مونا بیکایی
همکار طراحی: مونا بیکایی
مدیر اجرا: سلمان طبسی
کنترل کیفی: ضیا مفاخر
همکاران اجرایی: سارا عنبری، مریم شهرستانی، مارال وثوقی
کارفرما: آقای میرحجازی
آدرس: تهران، خیابان فرمانیه، خیابان عسگریان، کوچهی ناز دوم، ساختمان نگین فرمانیه
زیربنا: 130 مترمربع
شروع و تاریخ پایان ساخت: اردیبهشت-آذر 1400
عکاس پروژه: محمدحسن اتفاق
وبسایت: www.xema.co
ایمیل: info@xema.com
اینستاگرام: xema.architects@
Negin, Reza Mafakher
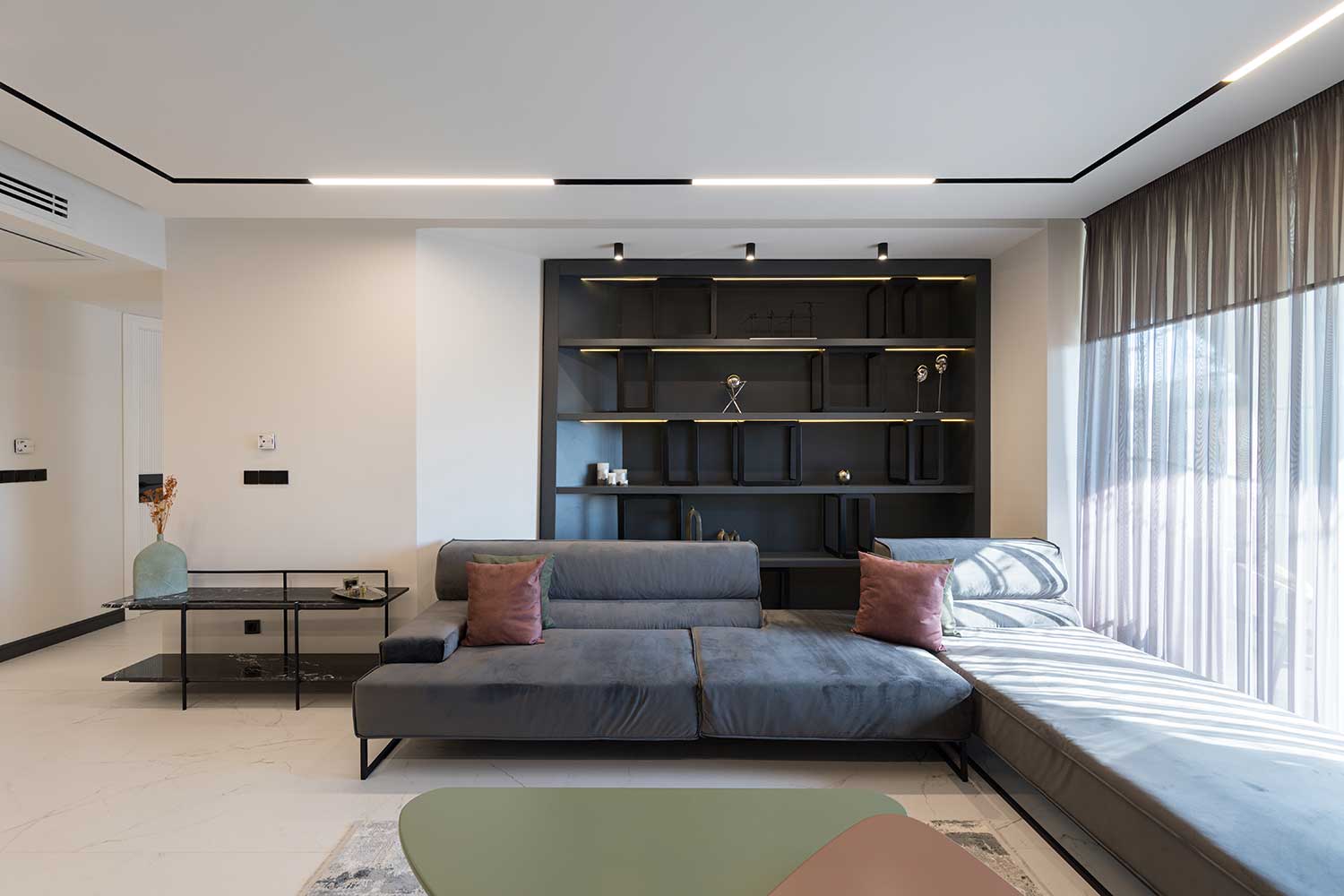
Project Name: Negin
Function: Resindential
Office: Xema Architects
Lead Architect: Reza Mafakher
Project Manager: Mona Beykaei
Design Team: Mona Beykaei
Constructuion Manager: Salman Tabasi
Quality Control: Zia Mafakher
Constructuion Team: Sara Anbari, Maryam Shahrestani, Maral Vosoghi
Client: Mr.Mir Hejazi
Project Address: Negin-e-Farmanie Complex, Negin Al, Asgarian St., Farmanie St., Tehran
Total Surface: 130 Square meters
Start Date-Finish Date: April–November 2021
Photographer: Mohammad Hassan Etefagh
Website: www.xema.co
Email: info@xema.co
Instagram: @xema.architects
The start of the Negin project was due to the familiarity of the project employer with the previous project of xema office in Kish, so the order to design a modern unit was referred to xema office. According to the client’s mood and taste, the design concept was considered a project with sharp lines and neutral colours along with attention to detail, and similar to other designs of xema office, the project was designed and executed in Double layers Concept.
Although the Negin project building was built last year, in the first phase, modifications were made to the plan and porcelain wall of the project, and the result was a change in the dimensions of the master room, guest room and reception, which made the master room more suitable. Master room service with these dimensional changes was designed in such a way that it has a more effective connection with the bedroom and the shower section is separated from the service area in the form of a clear glass cube and is pulled towards the bedroom service. Located, bedroom and dressing room. The design of the kitchen space, with changes from the original state, shifted the functional focus to the island, and the island was designed and built as a landmark in the form of an object, and the limited walls of the kitchen found enough space to place the necessary equipment. These changes also extended to the layout and structure of health services.
The placement of a linear terrace on the south side had a good opportunity to create a semi-open space that connected the interior and exterior space, so the design of the exterior wall of the balcony and the amount of lighting and visibility to the interior along with the design of the green space created a suitable atmosphere for night gatherings.

