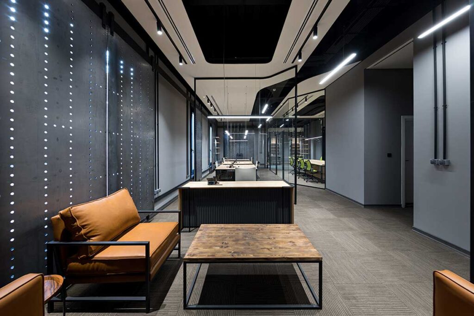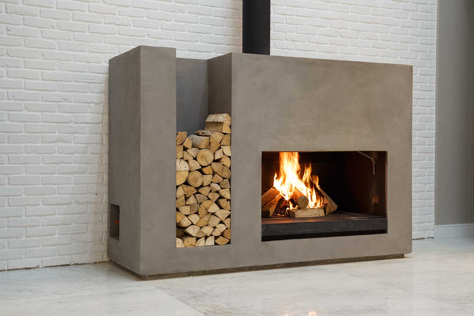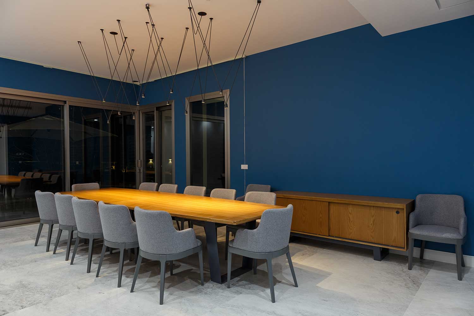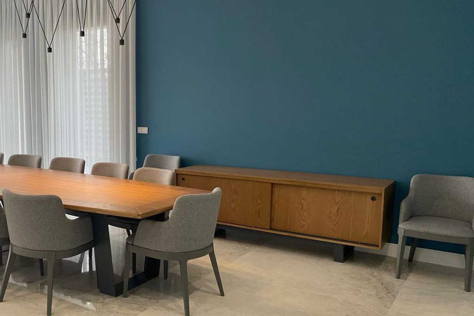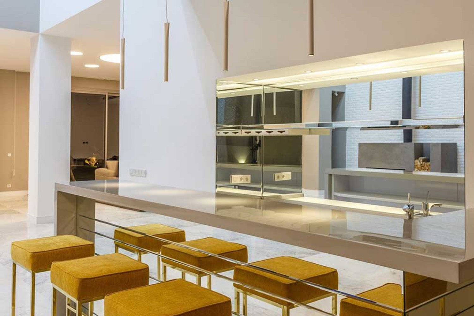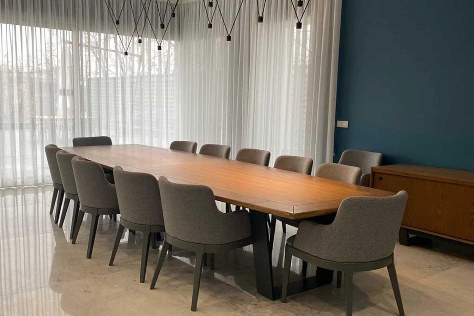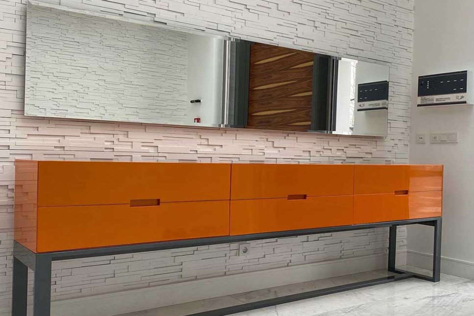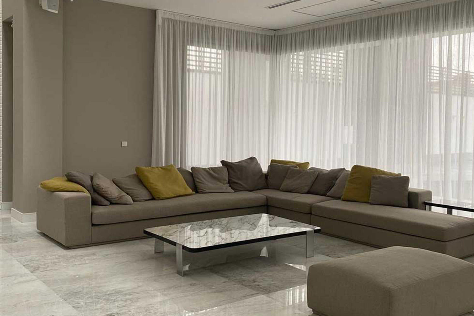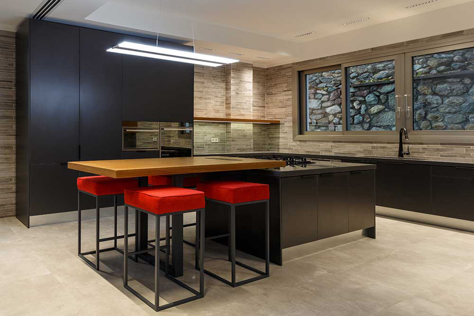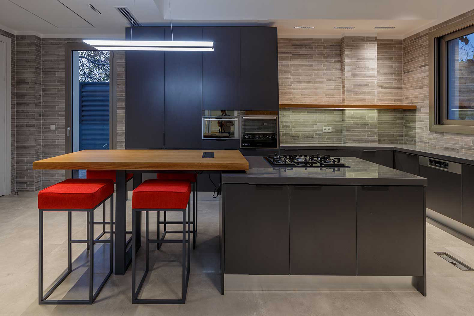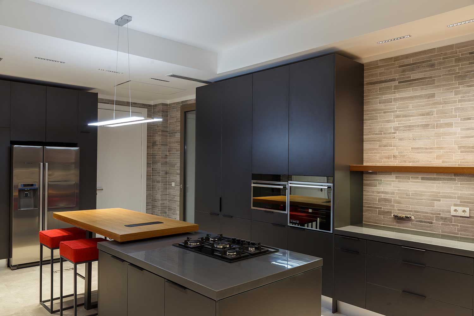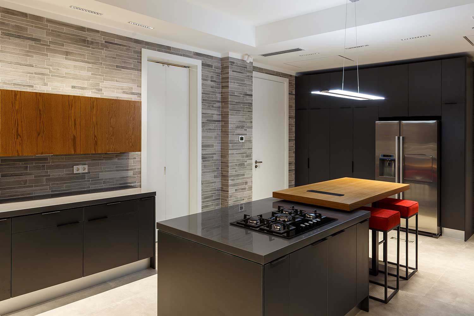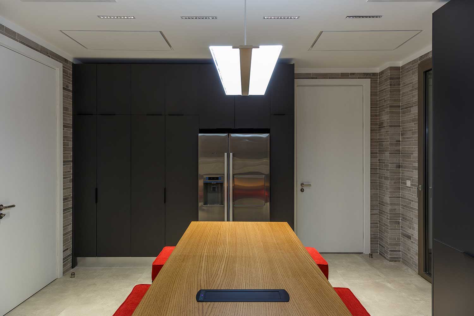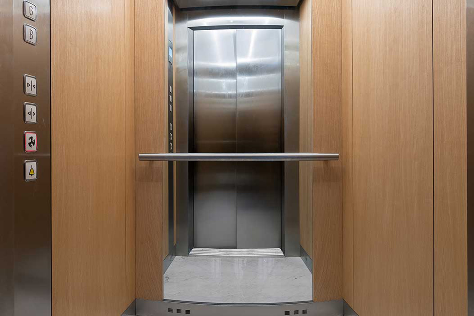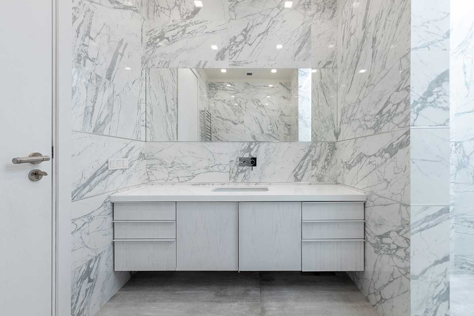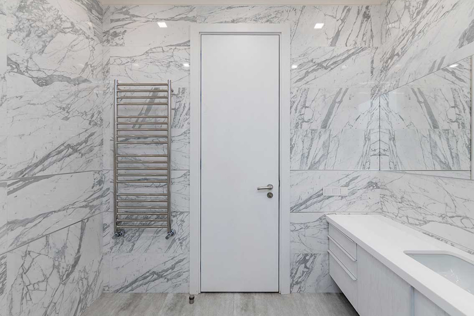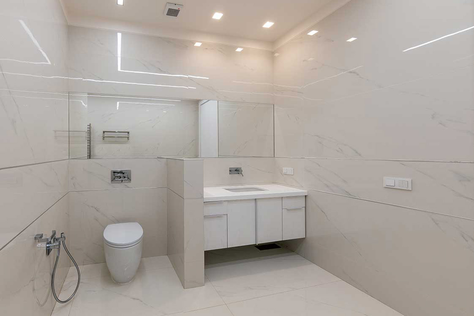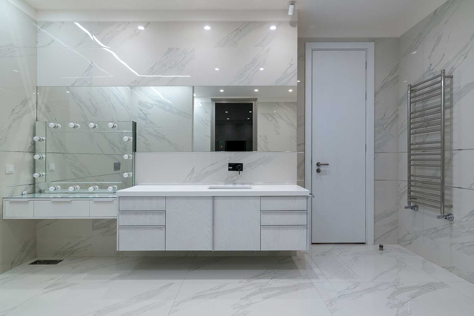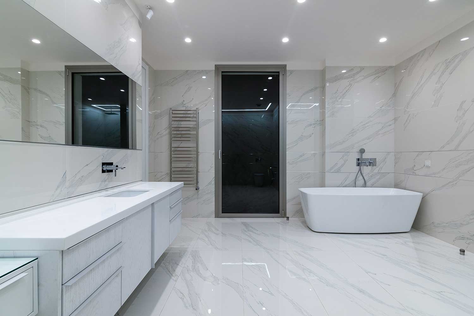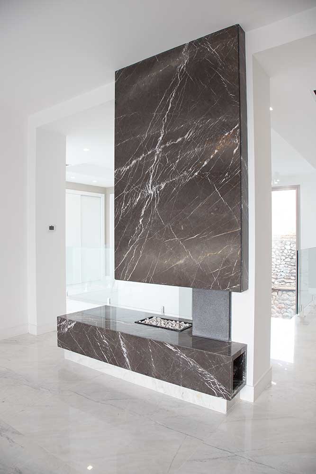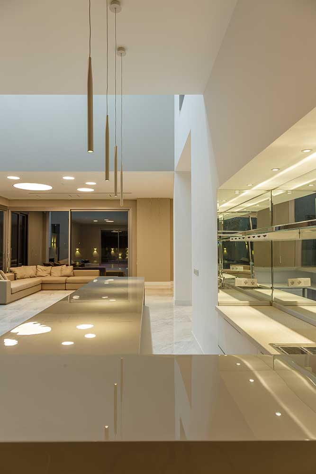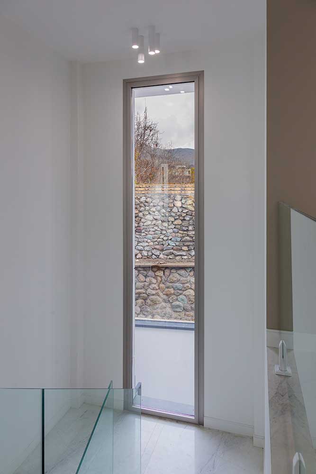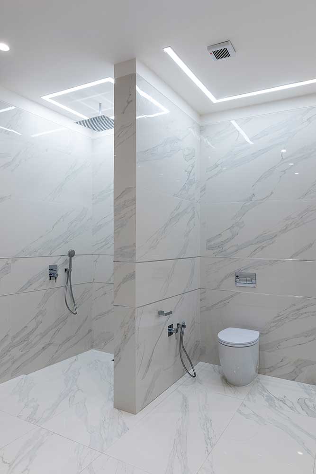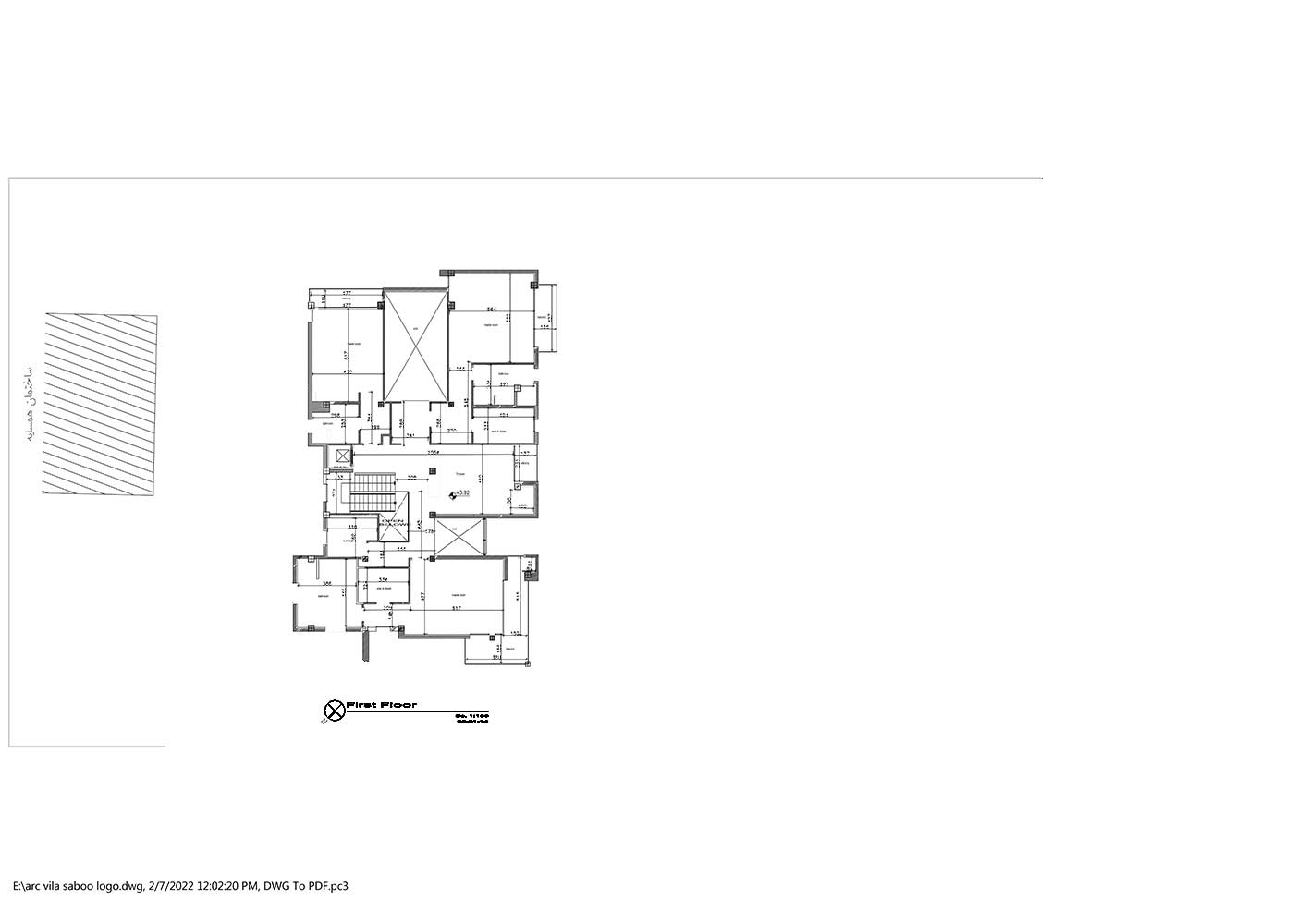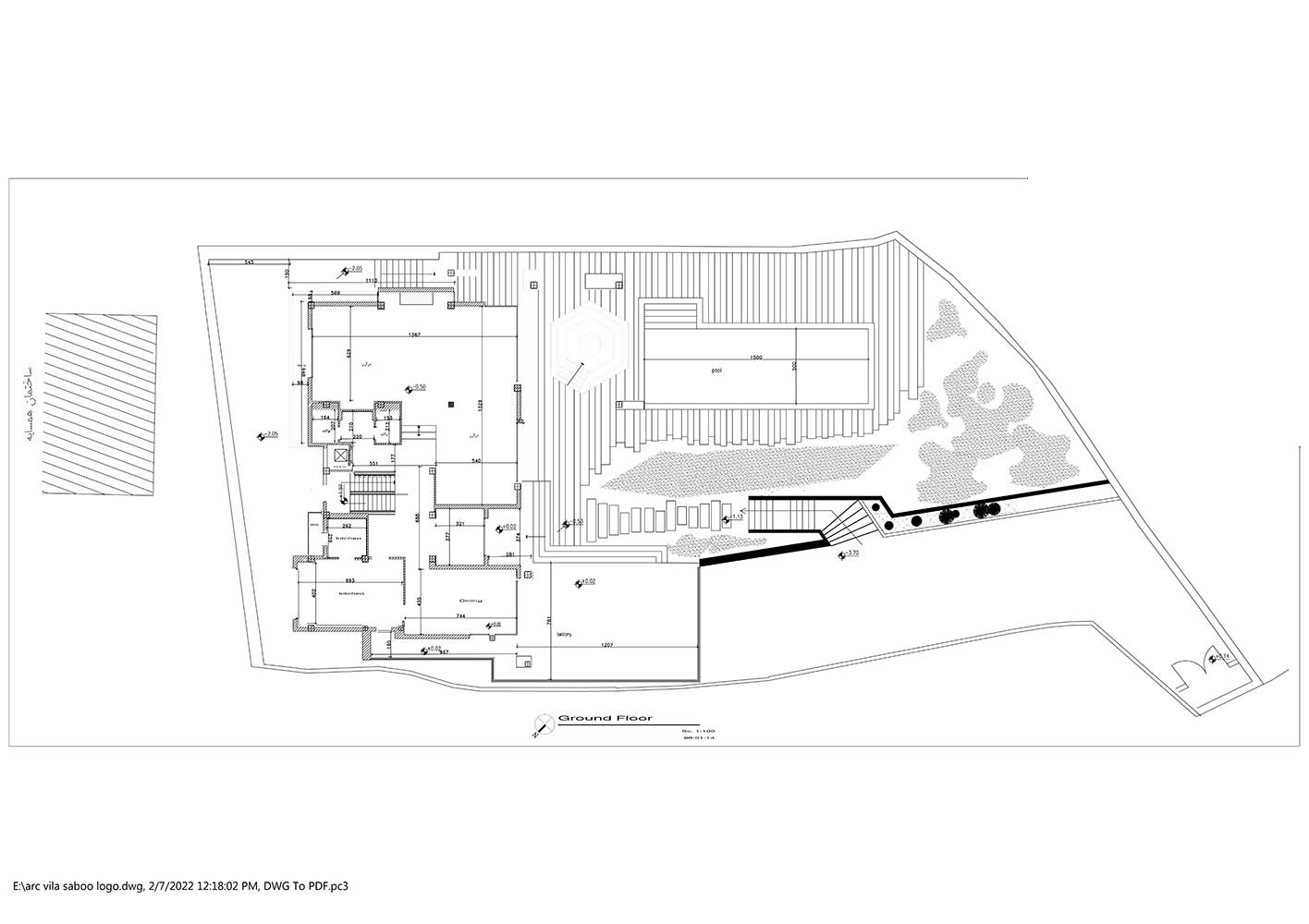ویلای لواسان، اثر حمید گازر
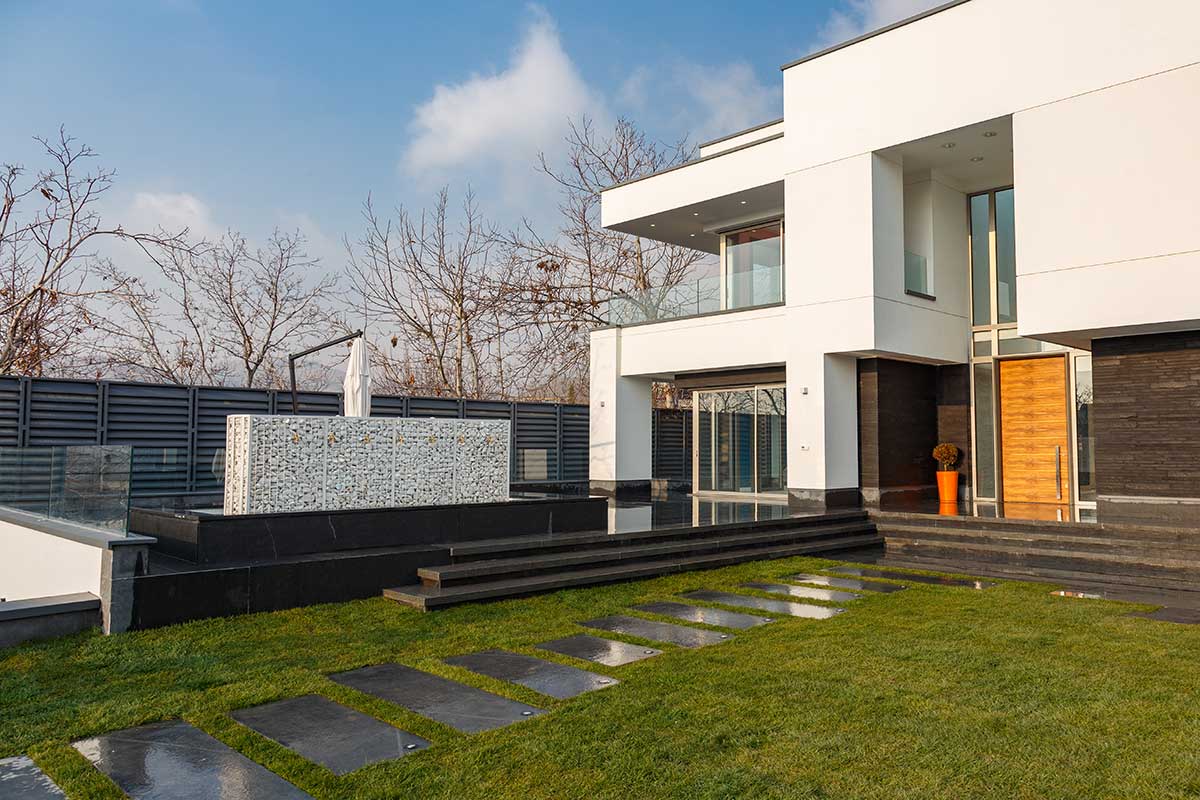
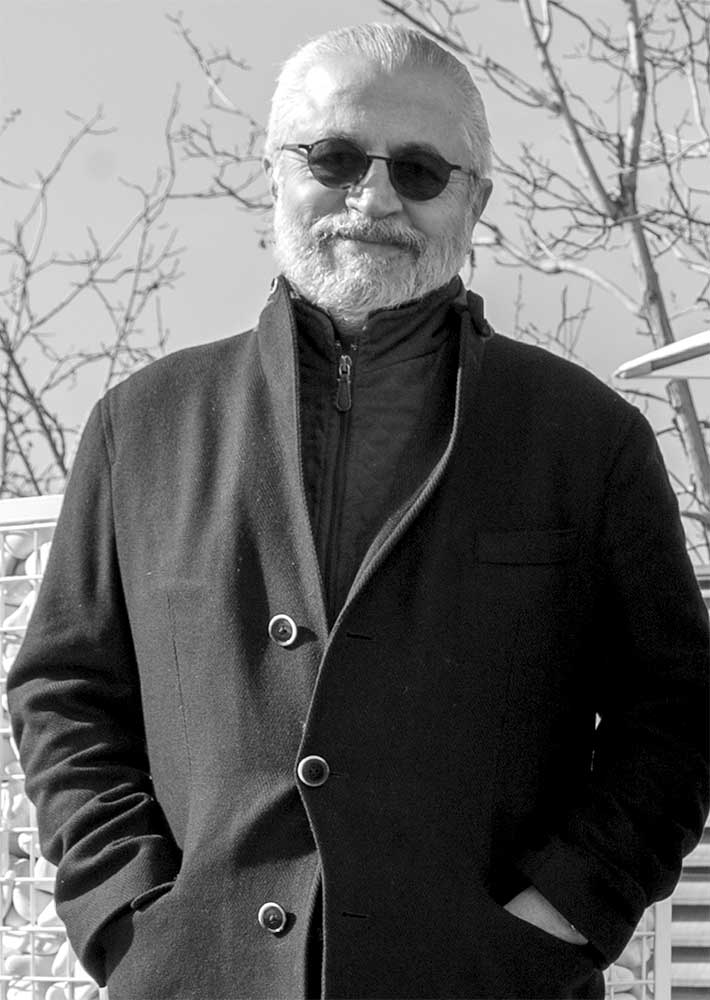
با توجه به طراحیهایی که قبلا برای کارفرمای ویلای لواسان انجام شده (ویلایی در سوئیس و چند خانه و دفتر کار در ایران)، شناخت کافی از روحیات و خواستههای کارفرما برای معمار وجود داشت؛ اما زمان طراحی این ویلا، ایشان در ایران حضور نداشتند و بنابراین طراحی ویلا به معمار دیگری سپرده شد. پس از طراحی ویلا و خرید اسکلتهای مورد نیاز برای ساخت ویلا، کارفرما از ادامهی کار با معمار قبلی منصرف شده و کار به معمار کنونی ویلا ارجاع داده میشود. در طرح جدید فقط جانمایی طرح قدیمی مورد استفاده قرار گرفت و بقیهی موارد تغییر داده شد.
طراحی ویلای لواسان برای یک خانوادهی سه نفره و بر اساس سبک زندگی و خواستههای کاربران فضا صورت میگیرد، از مهمترین خواستههای کارفرما که اساس طراحی ویلای لواسان را شکل میدهد، میتوان به یک طراحی مدرن و مینیمال اشاره کرد.
با توجه به سبک زندگی کاربران فضا، ویلا در دو طبقه طراحی گردید که سه اتاقخواب به همراه نشیمن خصوصی در طبقهی بالا و اتاق تلویزیون، اتاق غذاخوری، سالن مهمان و آشپزخانه در طبقهی پایین در نظر گرفته شد.
تفکیک فضاهای مختلف از هم از طریق استفاده از رنگهای مختلف صورت گرفته است و انتخاب رنگها بر اساس عملکرد فضاها و خواستههای کاربران بوده و از رنگهای اصلی در ترکیب با رنگ سفید استفاده شد؛
• در اتاق نشیمن خصوصی که تمرکز بر نشستن و مکث است از رنگ طوسی استفاده و برای لذتبخش بودن فضای آن در روزهای سرد سال، شومینهای در آن قرار داده شد.
• در اتاق غذاخوری که هدف غذا خوردن است و نیاز به مکث طولانی در آن فضا نیست، رنگ سورمهای انتخاب گردید.
• در راهروها از رنگ استفاده نشده و برای اتاق تلویزیون رنگ طوسی ملایم به کار گرفته شد.
• در اتاقهای خواب بر اساس خواستههای کاربران از فضا عمل شده؛ به عنوان مثال در اتاق کودک (دختر) بنابر خواستهی ایشان از رنگ صورتی چرک استفاده شد.
در طراحی آبشار برای محوطه از ایدهی جدیدی که برگرفته از فرم آبخوریهای قدیمی است و سنگهایی در فرم طبیعی و ارگانیک استفاده و در نما از سیمان تگری با رنگ ملایم و ازارهی گرانیت مشکی به کار گرفته شد و در جاهاییکه احتمال ترکخوردگی سیمان وجود داشت، رگههایی با رنگ متفاوت برای تقسیمبندی انتخاب شد.
تنها عنصری که در تضاد با طراحی مینیمال ویلا است، در ورودی آن است.
کتاب سال معماری معاصر ایران، 1400
________________________________
معماری
________________________________
نام پروژه: ویلای لواسان
عملکرد: مسکونی
دفتر طراحی: دفتر طراحی حمید گازر
معمار: حمید گازر
طراحی و معماری داخلی: حمید گازر
مجری: بهرام پرستار، حسین رمضانی نورپردازی: علی برنجکار
مهندس تاسیسات: فرهاد بهرامی
نوع تاسیسات: موتورخانه چیلر فنکویل
نوع سازه: فلزی
مساحت زمین: ۲۵۰۰ مترمربع / زیربنا: ۲۳۵۰ مترمربع
تاریخ شروع و تاریخ پایان ساخت: بهار ۹۸ تا زمستان ۱۴۰۰
عکاس پروژه: سعید نصیری
اینستاگرام: hamidgazor@
Lavasan Villa, Hamid Gazor
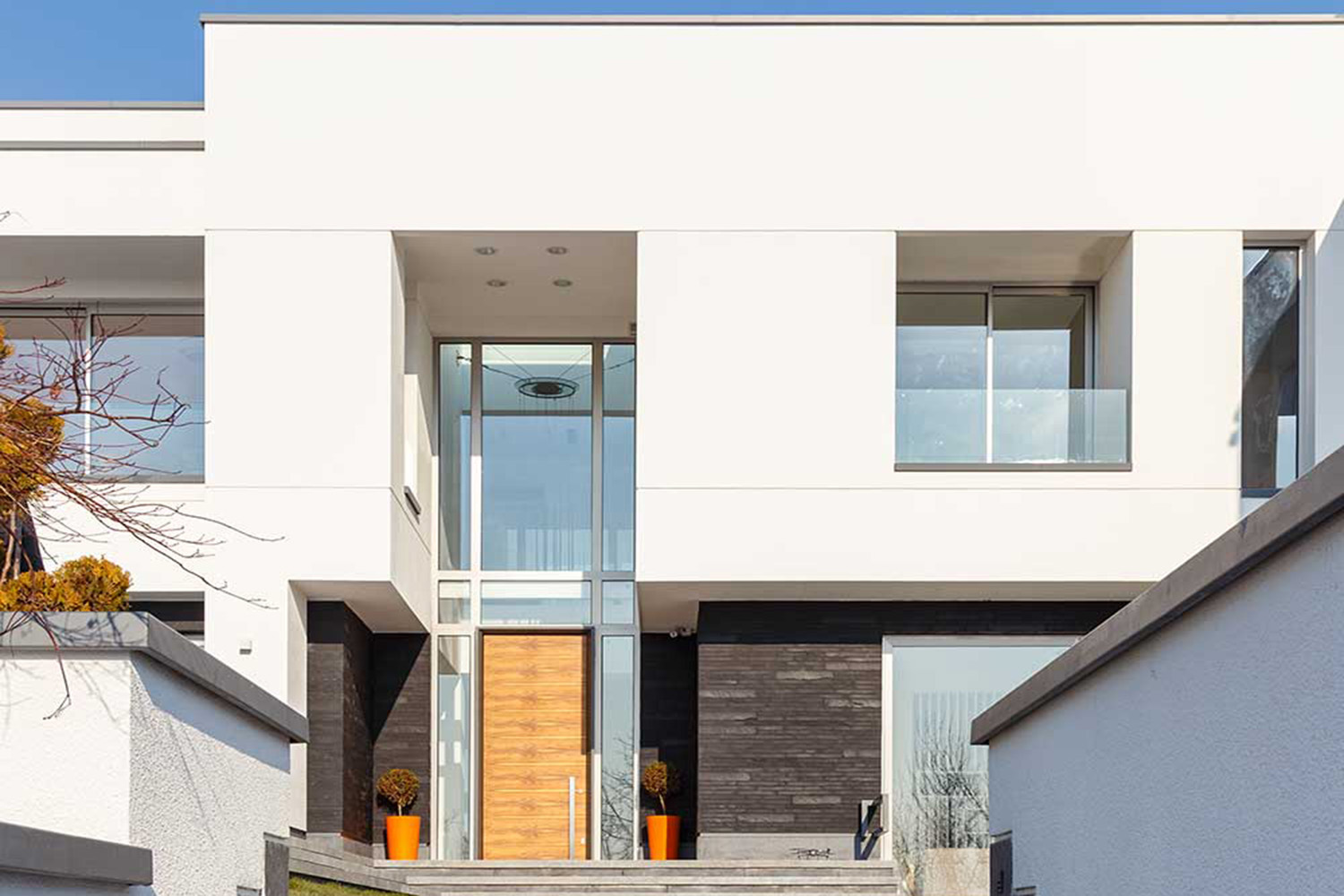
Project Name: Lavasan Villa
Function: Residential
Office: Hamid Gazor Office
Lead Architect: Hamid Gazor
Interior Design: hamid Gazor
Executive Engineer: Parastar Group
Lighting: Ali Berenjkar (@iranlight.co)
Mechanical Installations Engineer: Farhad Bahrami
Mechanical Structure: Metal / Total Land Area: 2500 sq meters / Area of Construction: 2350 sq meters
Photographer: Saeed Nasiri
Instagarm: @hamidgazor
According to the plans previously made for the client of Lavasan Villa (a villa in Switzerland and several offices in Iran), there was sufficient knowledge about the client’s taste and needs. At the time of designing this villa, since he wasn’t in Iran at the time, the design of the villa was given to another architect. After designing the villa and purchasing the skeletons needed to build the villa, the employer stopped working with the previous architect and referred the work to the current architect. Only the location of the old design was used in the new design and the rest was completely changed. Lavasan villa is designed for a family of three and is based on their lifestyle and needs. One of the most important demands of the clients, which formed the basis of the design of Lavasan villa, was having a modern and minimal design. Depending on the lifestyle of the users, the villa is designed on two floors: three bedrooms and a private living room upstairs; a TV room, a dining room, a guest room, and a kitchen downstairs. Separation of different spaces is done by using different colors and the choice of colors is based on the function of the spaces and the client’s taste. In General, the main colors are used in combination with white.
• Gray is the color of the private living room, which focuses on sitting and pausing. Also a fireplace has been placed in it to make its atmosphere pleasant on cold days of the year.
• In the dining room, where the purpose is to eat with less need to pause for a long time, navy blue color has been used.
• No color was used in the corridors but a light gray color was used for the TV room.
• In the bedrooms, as client requested, for example for their daughter’s bedroom, dusty pink has been used.
In designing the waterfall for the area, a new idea has been taken from the traditional forms of the old fountains. Also, stones in natural and organic form have been used. Rough cement with a light color and black granite plinth are used for the facade, and in the areas where there is a possibility of cement cracking, veins of different colors are used to create division.
The only element that contrasts with the overall minimalist design of the villa is its entrance.

