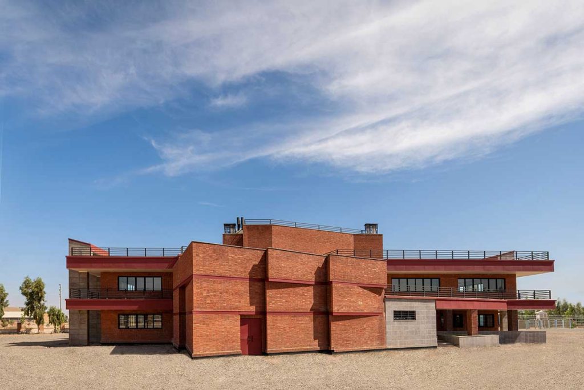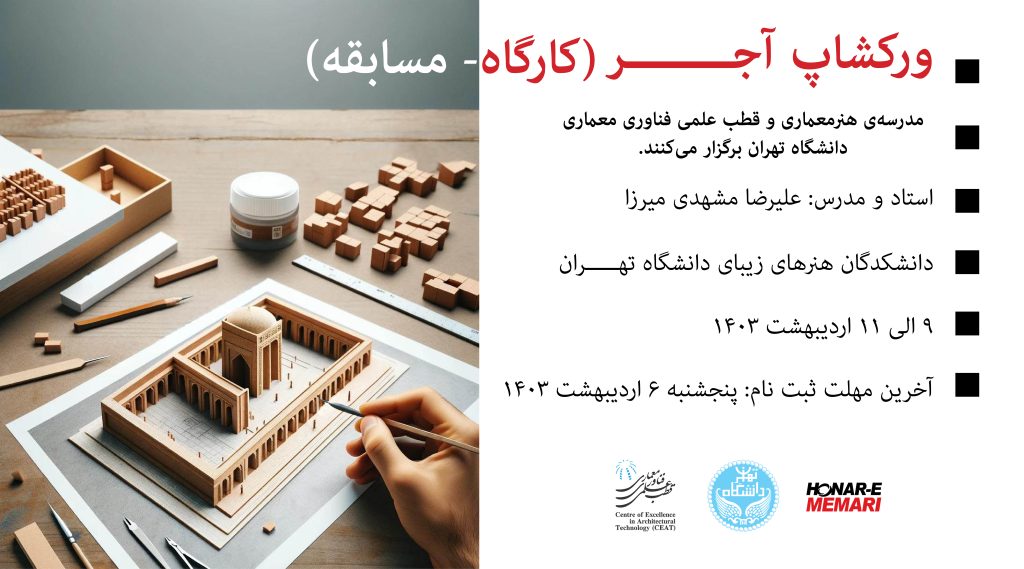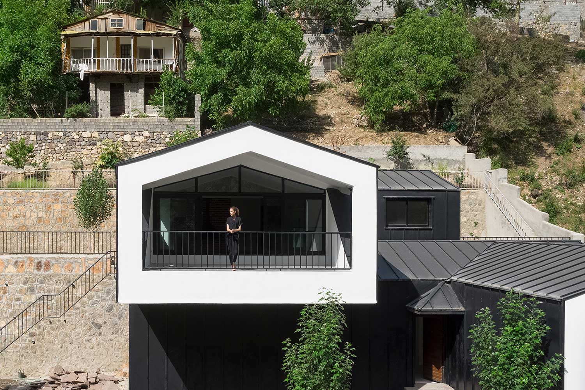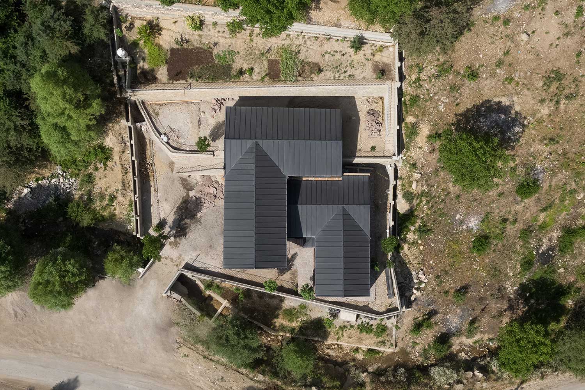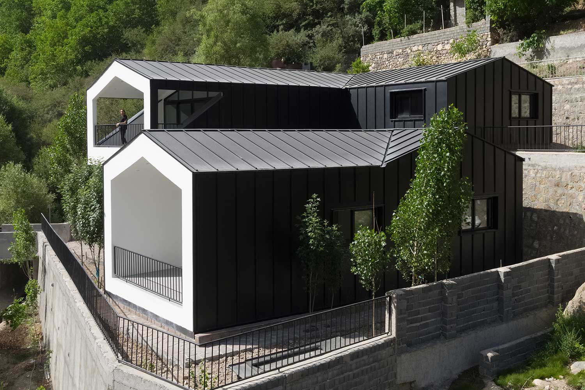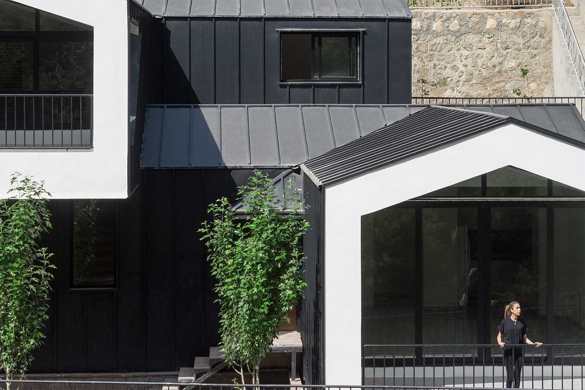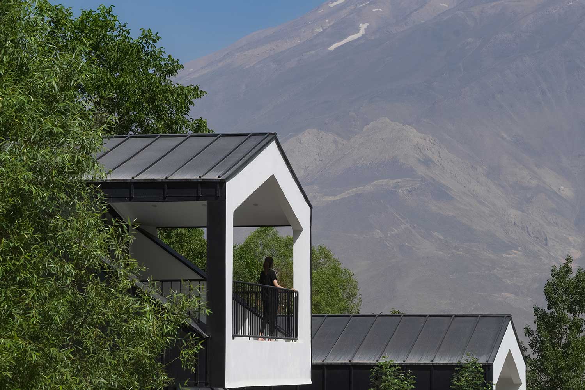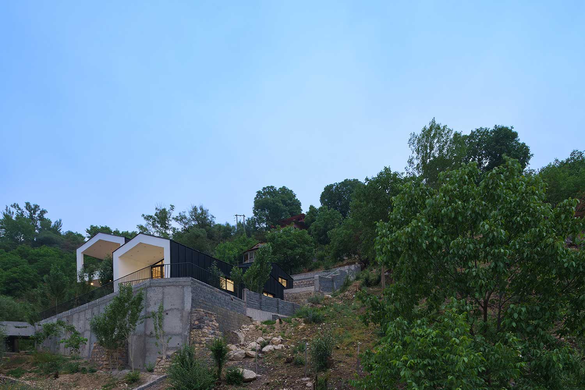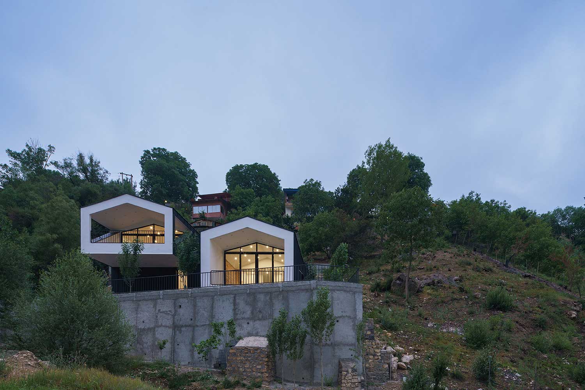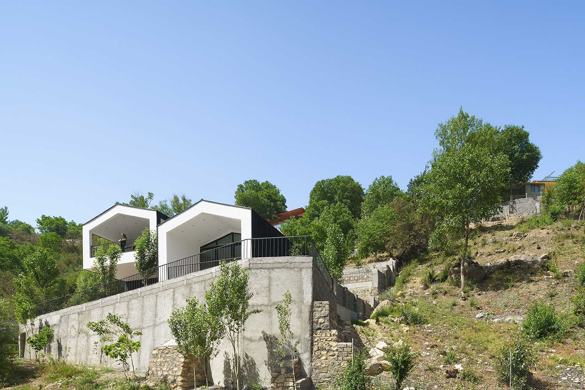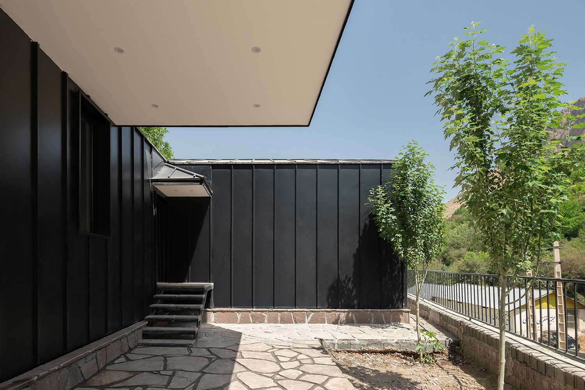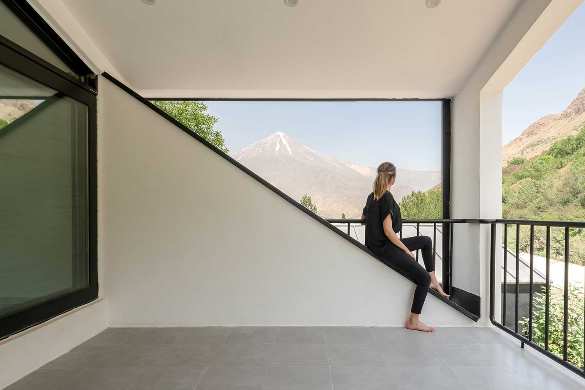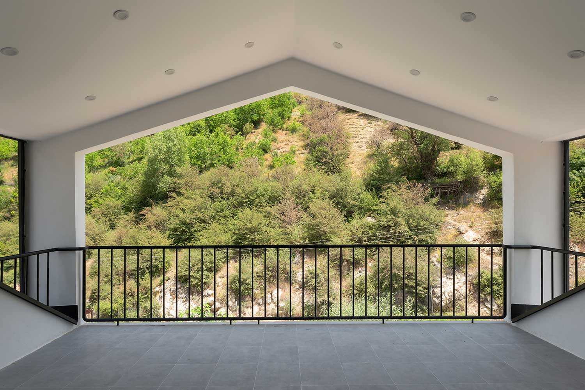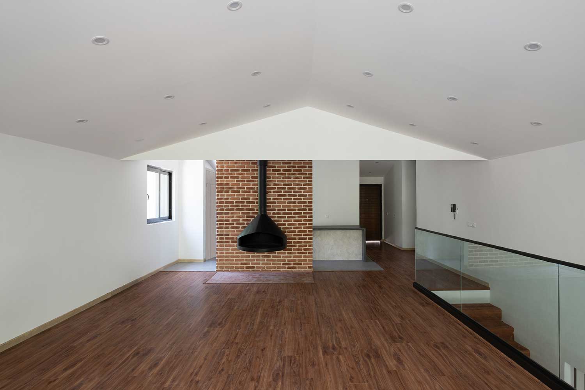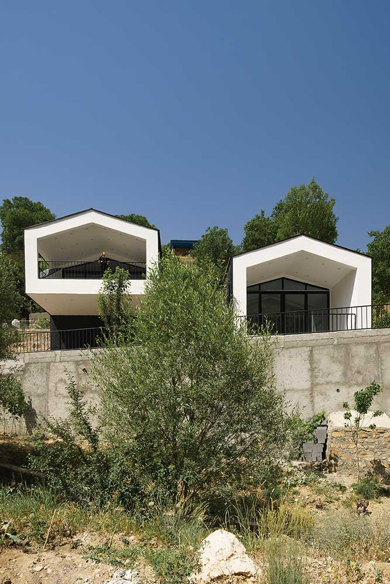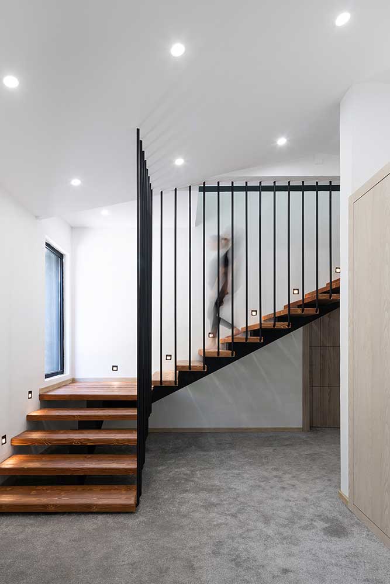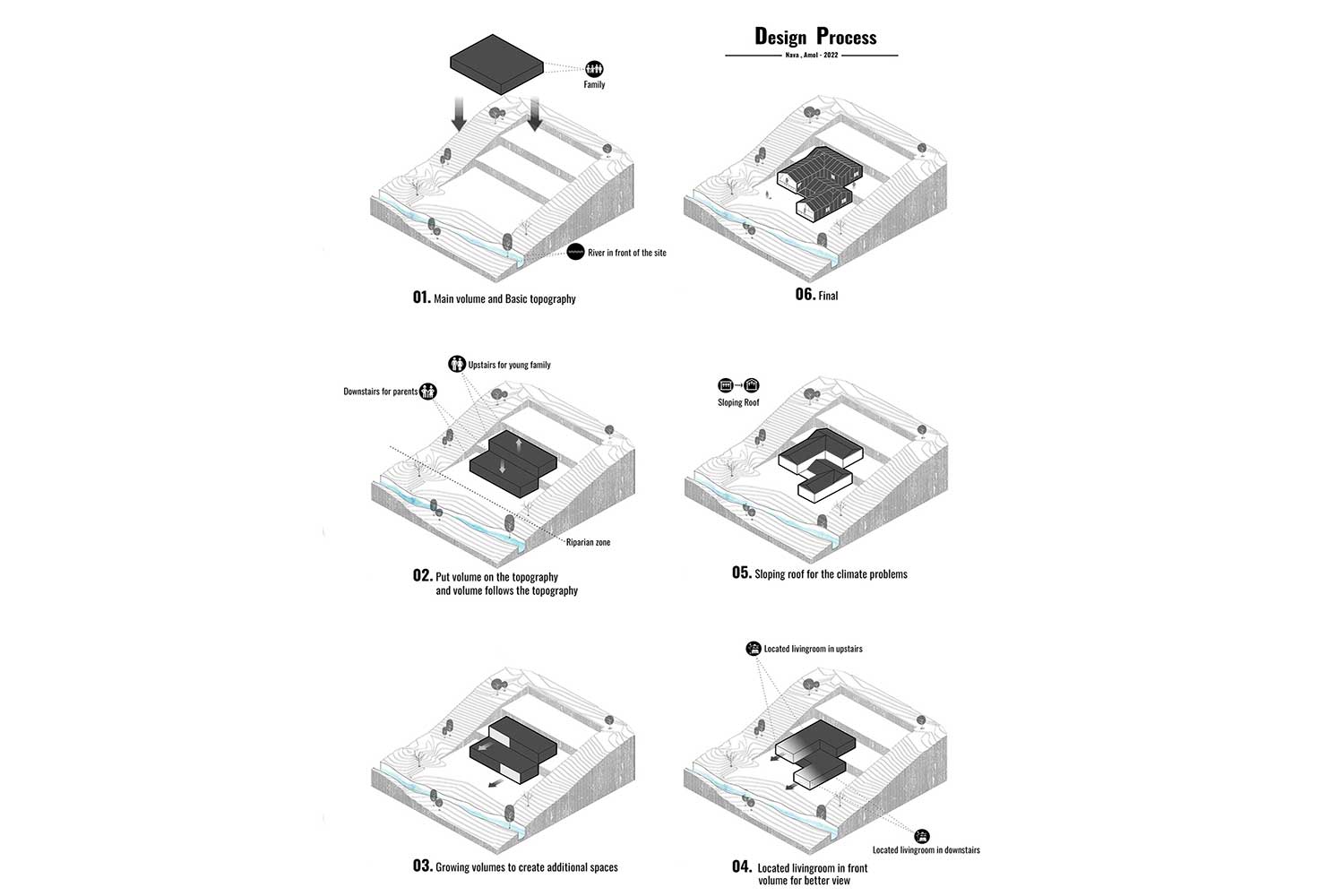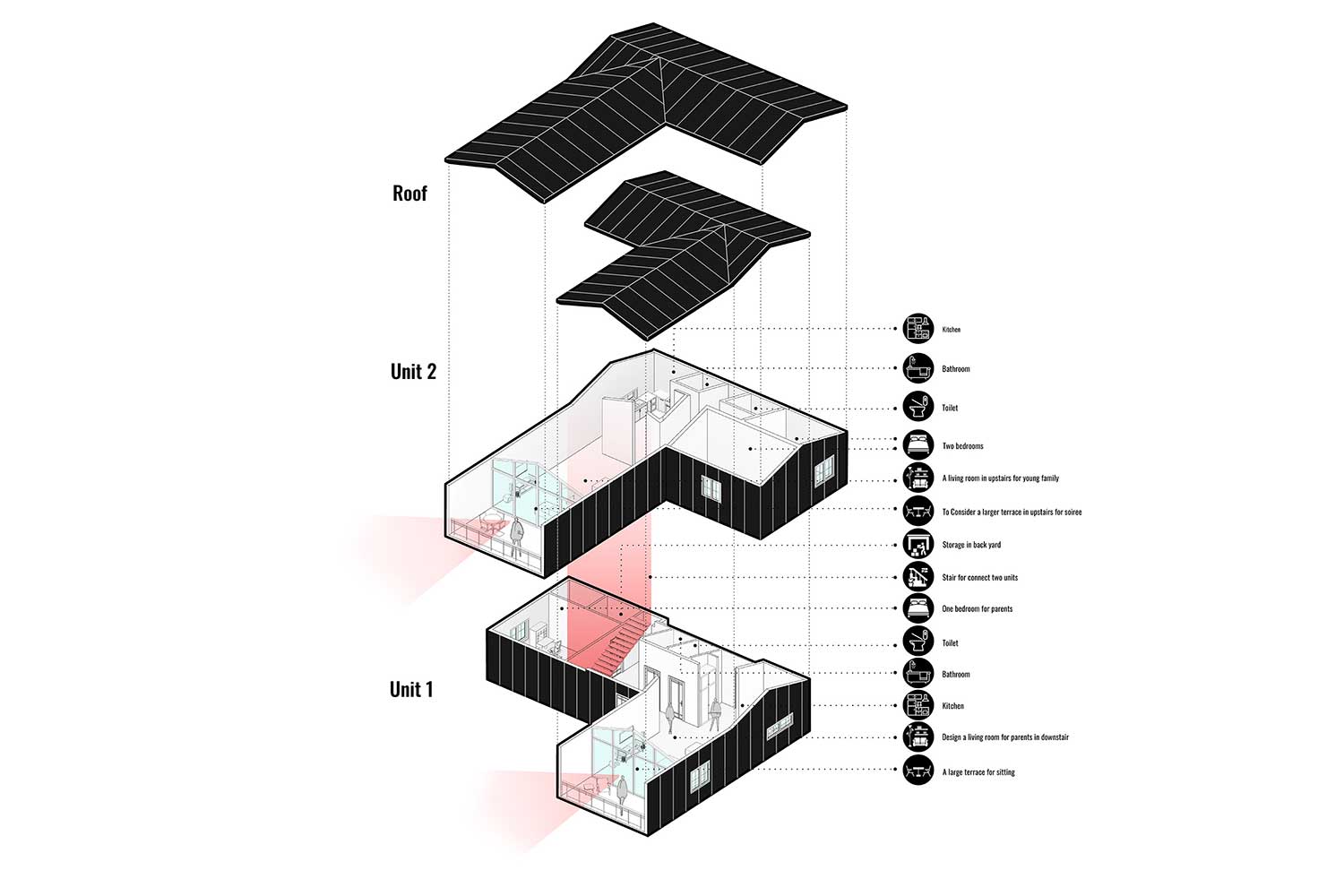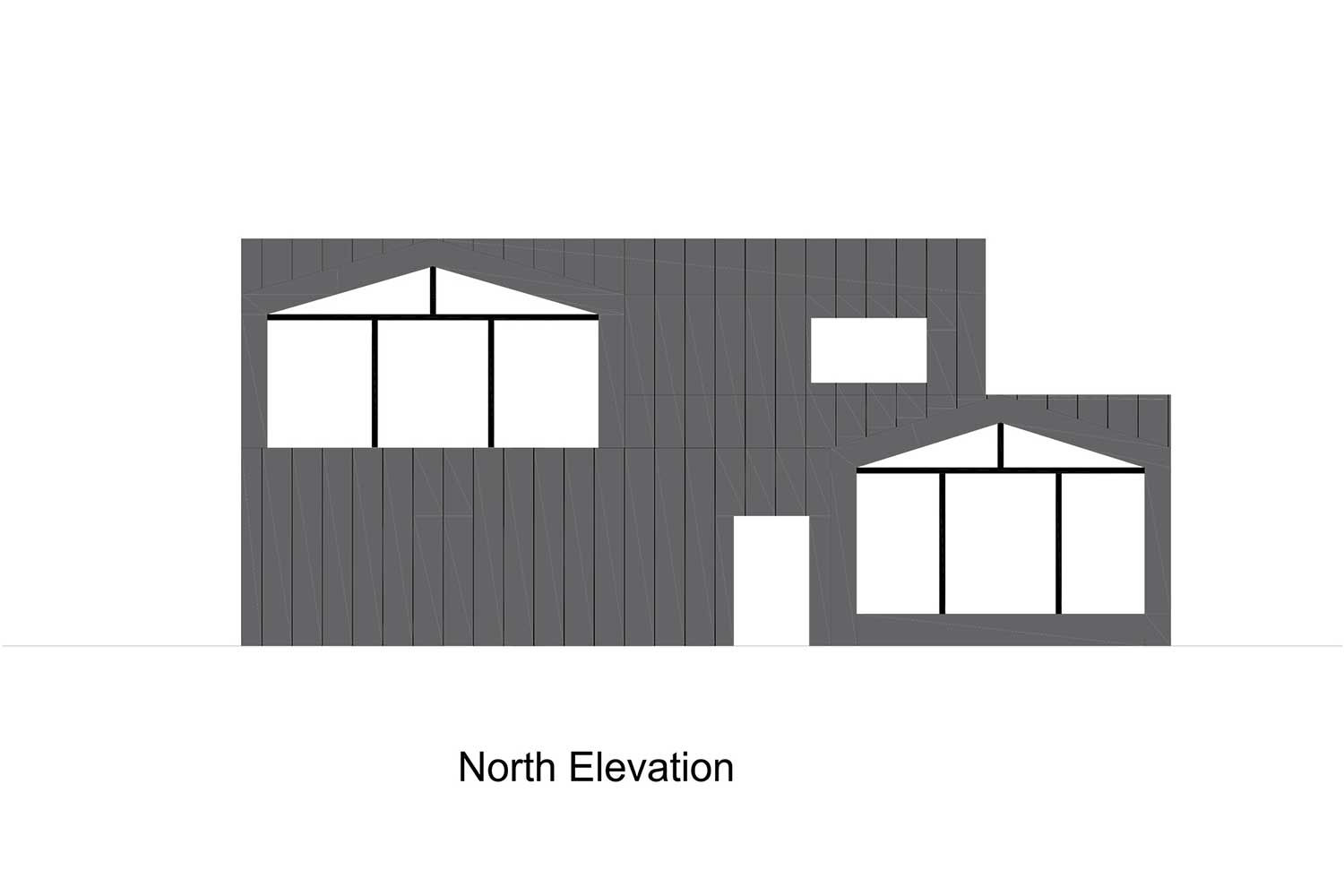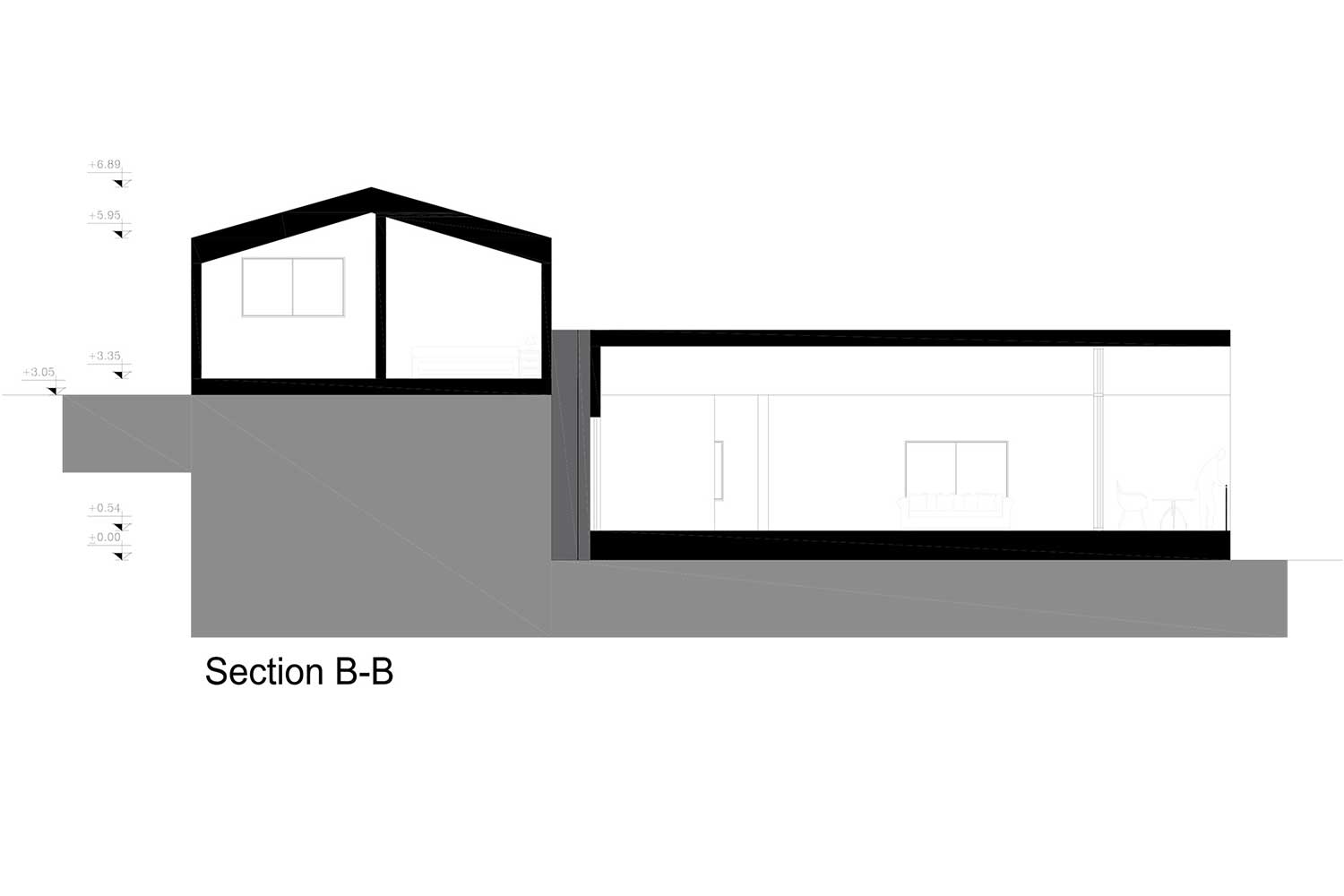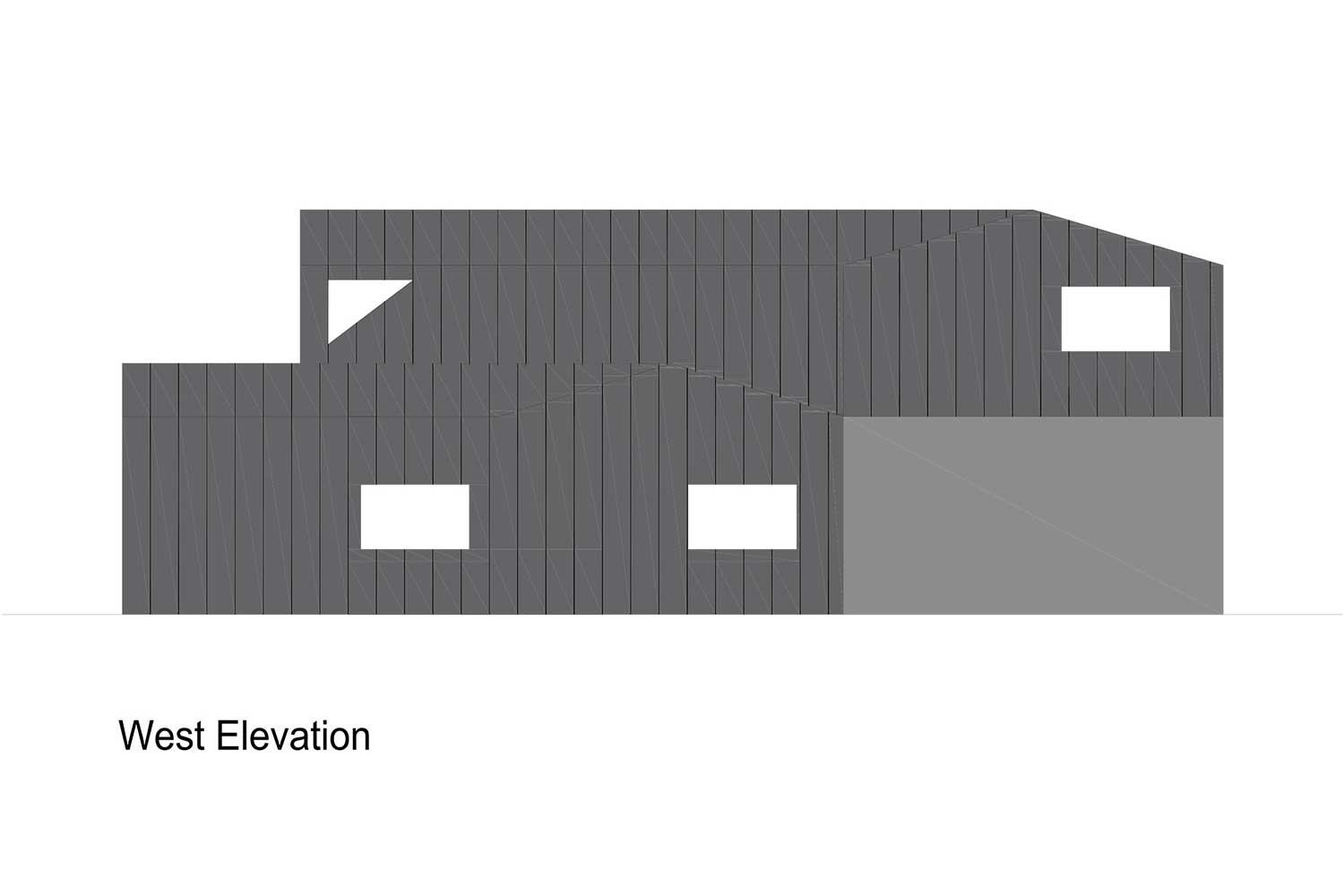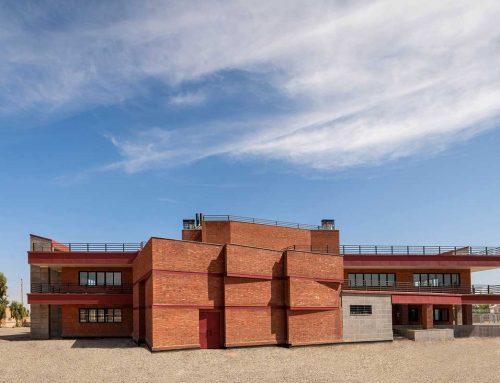ویلا مــــوازی، قاسم نوایی
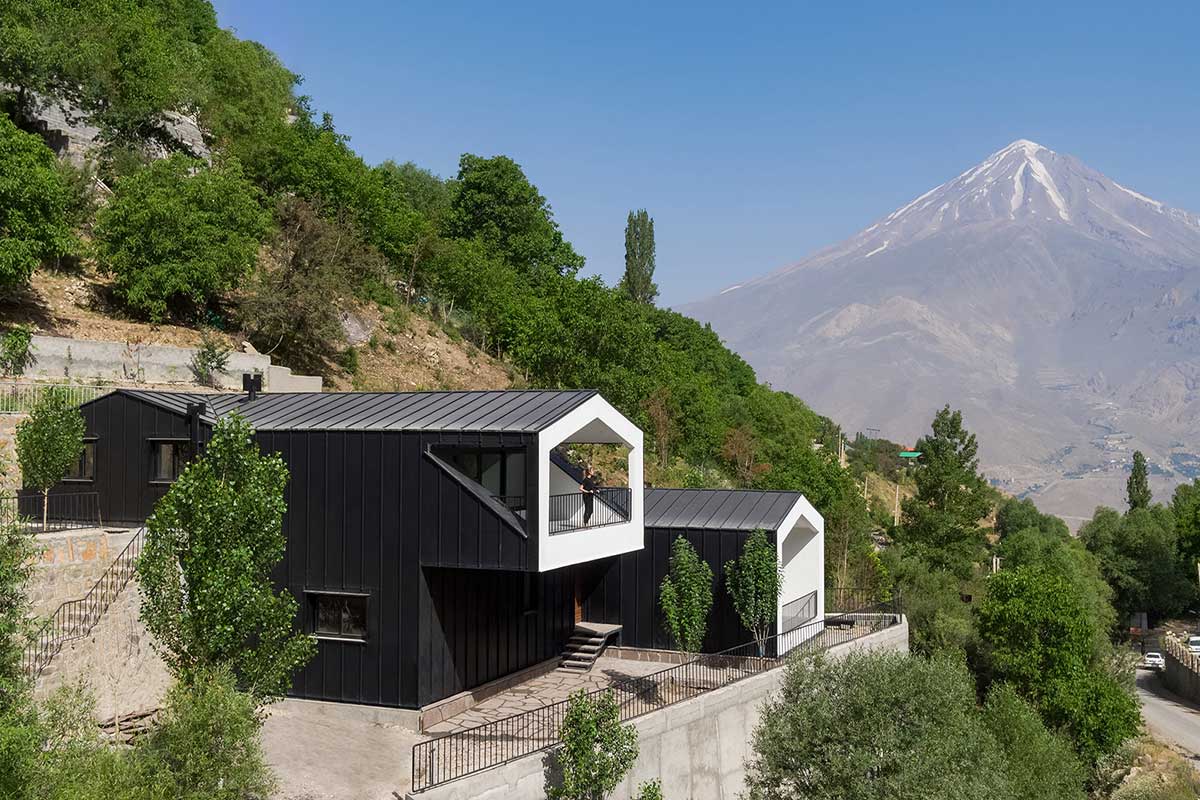
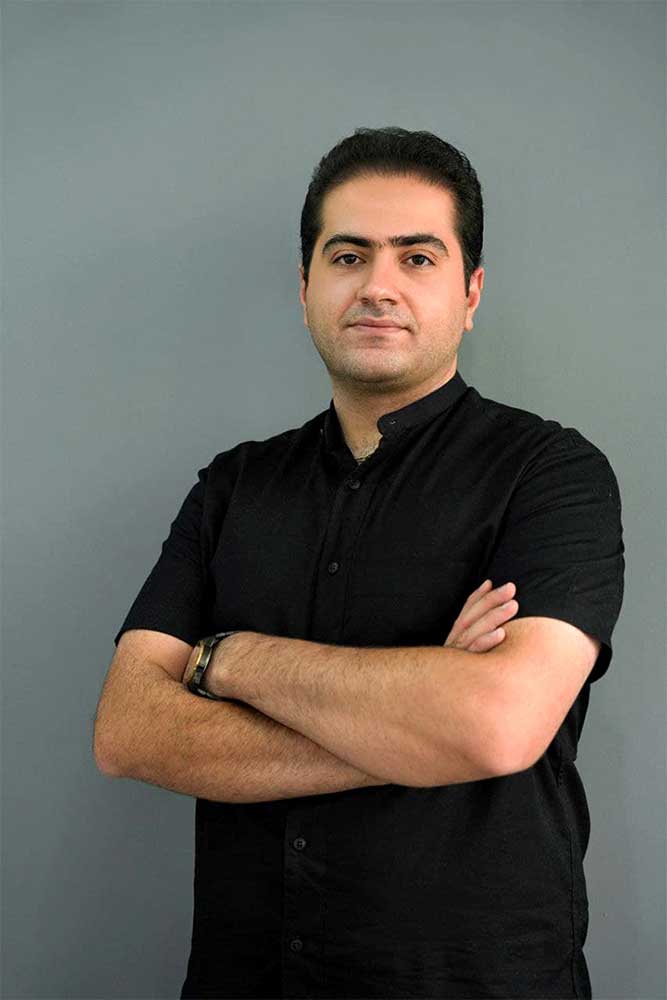
این ویلا به مساحت 295 مترمربع در زمینی به مساحت 845 مترمربع در روستای نوا، بخش لاریجان، آمل واقع شده است. یکی از ویژگیهای شاخص این پروژه، شیب زیاد سایت بود که منجر به ایجاد اختلاف ارتفاع در آن شد.
ایدهی اصلی طراحی این پروژه از توپوگرافی سایت و خواستهی کارفرما مبنی بر استفادهی دو نسل از یک خانواده (پدر و پسر) شکل گرفت و به دلیل واقعشدن سایت در مجاورت رودخانه، ملزم به رعایت حریم آن شدیم. در نهایت، بنابر نیاز کارفرما در استفاده از سطح اشغال و تراکم مجاز، رعایت حریم رودخانه و سطحبندی اعمالشده در گذشته، عقبنشینی پلکانی حجم حاصل شد.
با برشخوردن حجم اولیه و جابجایی آنها در جهت عمودی، به دو حجم موازی در دو سطح متفاوت دست یافتیم. بدین ترتیب همانند درونِ خانه که با وجود تفاوت نسلی، دو خانواده در کنار هم اما با هم متمایزند، در نمای بیرونی نیز دو حجم موازی و ناهمگون شکل گرفت.
در طراحی فضاهای داخلی ویلا، سعی شد تا فضای مستقلی برای هر یک طراحی شود و در عین حال امکان دسترسی به هر دو بخش از داخل فضا فراهم گردد. به عبارت دیگر این دو حجم از بیرون مجزا و از درون به هم پیوستهاند.
ویژگی شاخص دیگر پروژه، چشمانداز مطلوب آن به قلهی دماوند، کوههای اطراف و جادهی کوهستانی است. از این رو با ایجاد تراس، امکان بهرهمندی از این چشمانداز زیبا فراهم شد و با پیشآمدگی تراسها، سایهبان مناسبی برای گرمای تابستان و دید بهتری به مناظر اطراف ایجاد شد.
با توجه به شرایط اقلیمی منطقه، ارتفاع 2300 متری از سطح دریا و زمستانهای برفی و بسیار سرد آن، در پوشش نهایی نما و سقف از ورقهای گالوانیزهی سیاه استفاده شد تا پوشش یکپارچهای در دیوارها و سقف به وجود آید و با جذب بیشتر تابش، دمای فضای داخل مطلوبتر گردد. بدینترتیب دیوارهای بیرونی از تماس با سرمای شدید محفوظ مانده و اتلاف حرارت نیز به مراتب کمتر خواهد بود.
کتاب سال معماری معاصر ایران، 1401
نام پروژه: ویلا موازی
عملکرد: مسکونی
دفتر طراحی: ژاژ استودیو
معمار: قاسم نوایی
همکاران طراحی: محمد شالیکار، محسن فلاحی، حدیث پورابراهیم، صدف داودی
طراحی و معماری داخلی: قاسم نوایی
مجری: قاسم نوایی
کارفرما: امین نوایی
نوع سازه: اسکلت فلزی
آدرس پروژه: مازندران، آمل، نوا
مساحت زمین: 845 مترمربع
زیربنا: 295 مترمربع
تاریخ شروع و پایان ساخت: 1401-1399
عکاس پروژه: دید استودیو
ایمیل: jajoffiice@gmail.com
اینستاگرام: jajoffiice / ghasem.navae
Parallel Villa, Ghasem Navaei
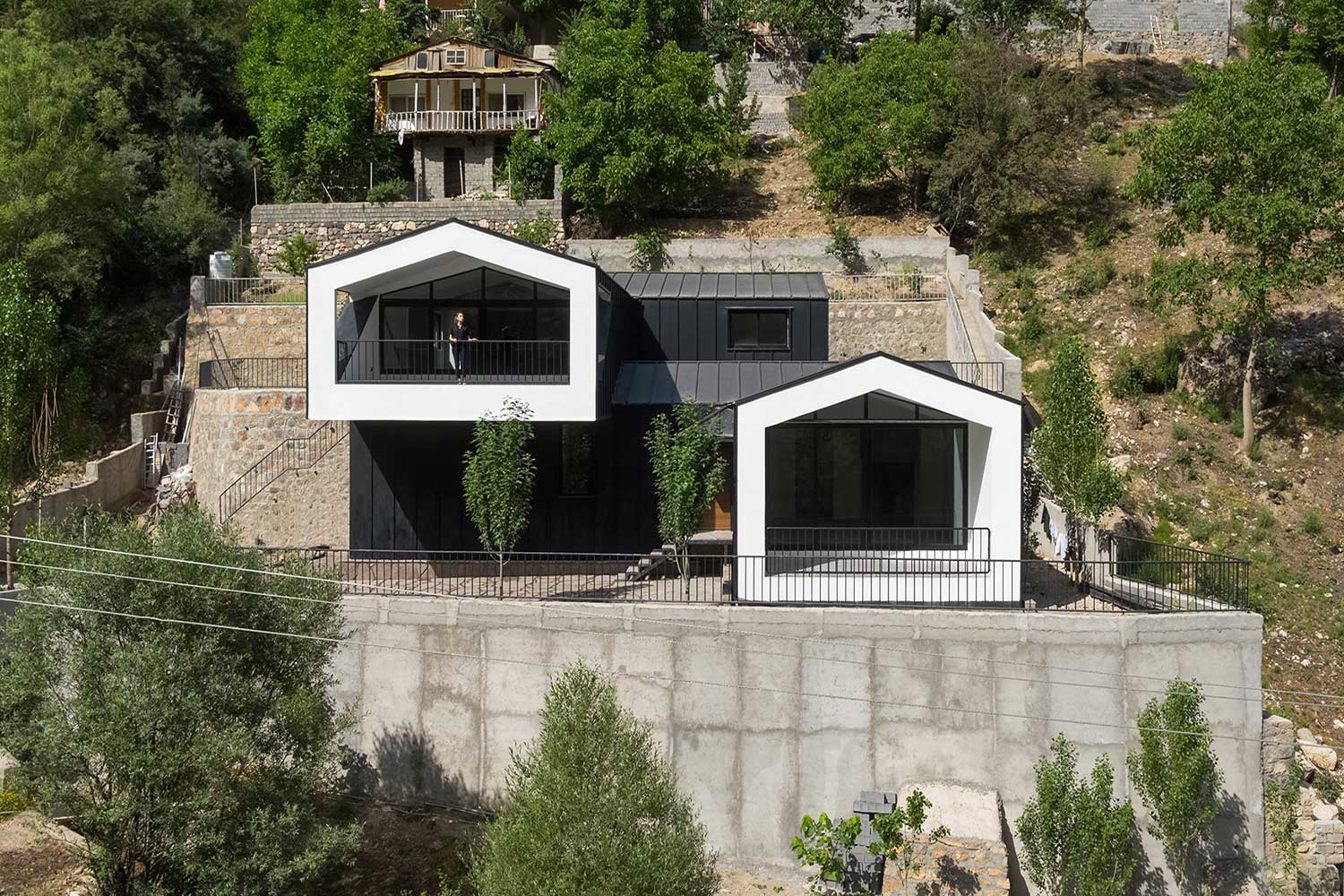
Project Name: Parallel Villa
Function: Residential
Design Office: Jaj Office
Lead Architect: Ghasem Navaei
Design Team: Mohammad Shalikar, Mohsen Fallahi, Sadaf Davoudi, Hadiseh Pourebrahim
Executive Engineer: Ghasem Navaei
Client: Amin Navaei
Structure: Steel Structure
Construction years: 2020- 2022
Site Area: 845 m²
Built Area: 295 m²
Project location: Iran, Mazandaran, Amol, Larijan, Nava
Photographer: Deed Studio
E-mail: jajoffiice@gmail.com / ghassem.navaei@gmail.com
Instagram: Jajoffiice / ghasem.navaei
Parallel villa is a summer house project, located in Nava, Larijan, Amol. Which overlooks the nature around. One of the significant properties of this project is steep slope which led to height difference. The design inspired by the site topography and the employers demand about dwelling and using two generations of a family (father and son). Also due to locating the site in the vicinity of a river, we had to consider river zone in our design.
Finally according to the needs of employer in using occupancy area, permissible density, considering the river zone and applied leveling in the past, stair retreat in volumes was exerted. Cutting the primitive volume and moving them vertically we earned two vertical volumes in two different levels. Thus, similar to inside of the project which two generations live together despite of differences, there is two parallel volumes on exterior face.In interior designing of the project, we had some efforts to design independent spaces at the same time, provide the possibility to access each of these sections from inside of the project. In other word, these two volumes are separated from outside and attached from inside.The other notable property of this project is its pleasant view to the Damavand mount, mountains around and mountainous road. For this reason, with building a terrace, the possibility of using this incredible view is provided. Also the protrusion of the terrace makes a proper cantilever for summer heat and better view to scenes around. According to the climate of the region, being in 2300 height above sea level and snowy winters, the black galvanized plates are used in the final surface and roof. So a continuous and attached cover formed on walls and roofs. With more absorption of sun radiation the inside temperature become pleasant. Thus, the outer walls preserved from extreme cold and heat loss will be less.

