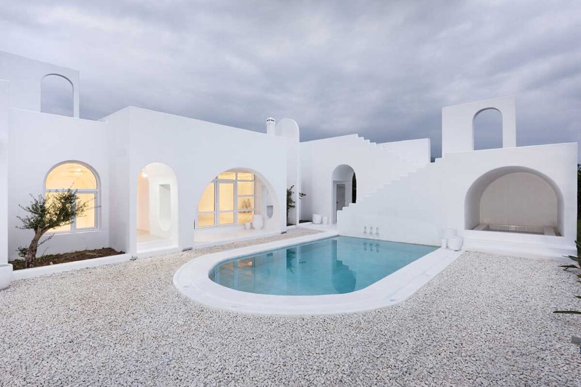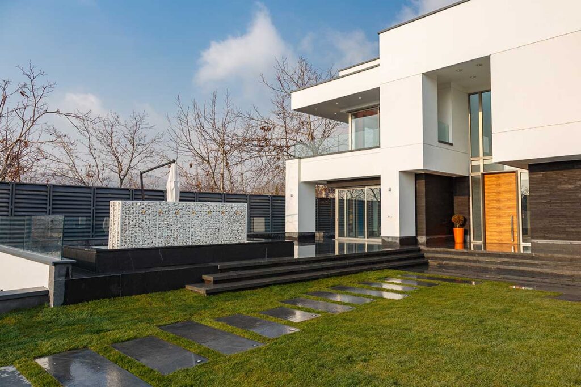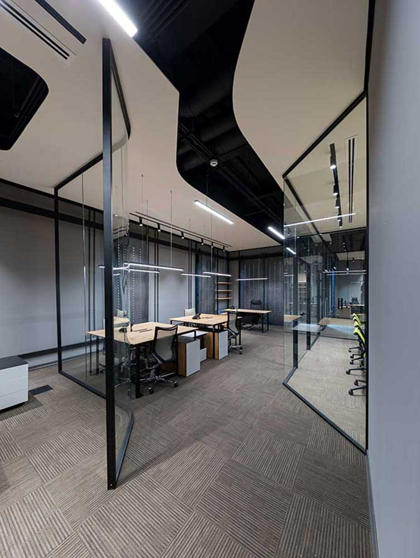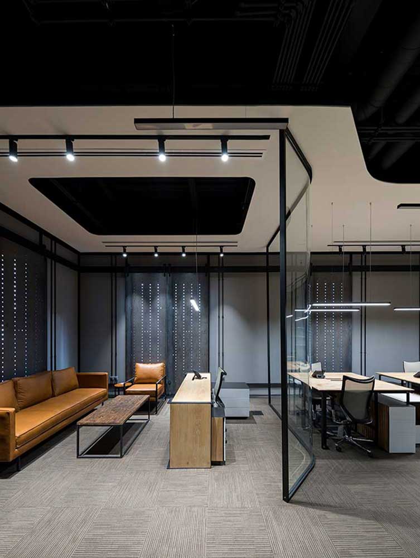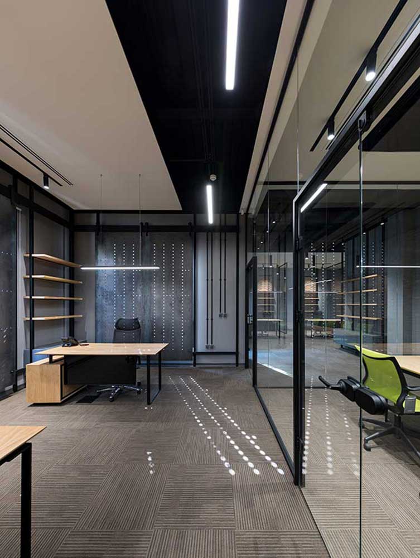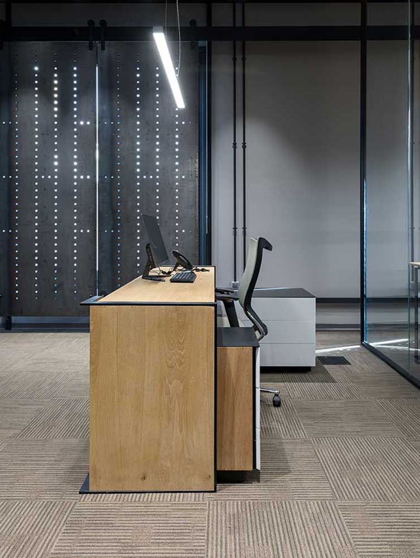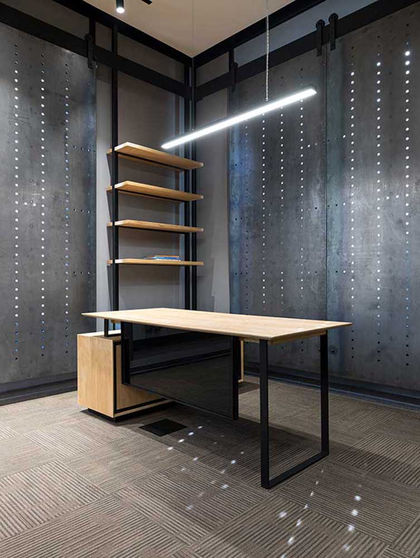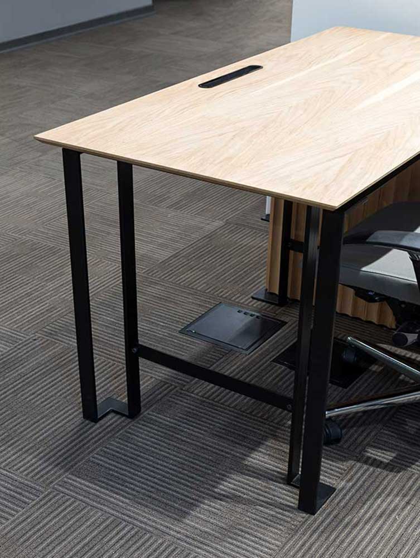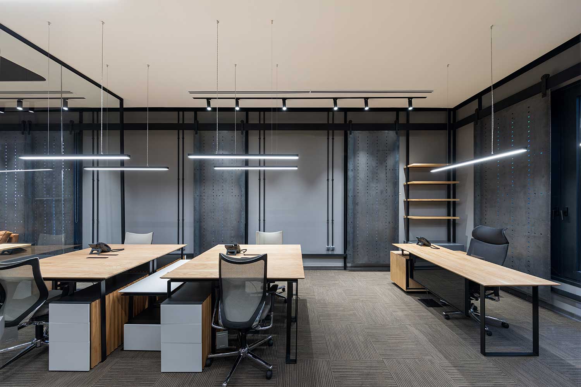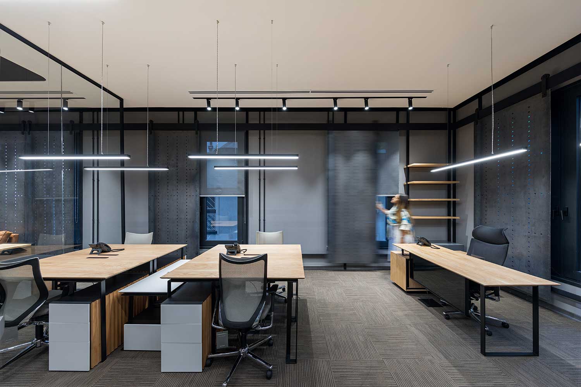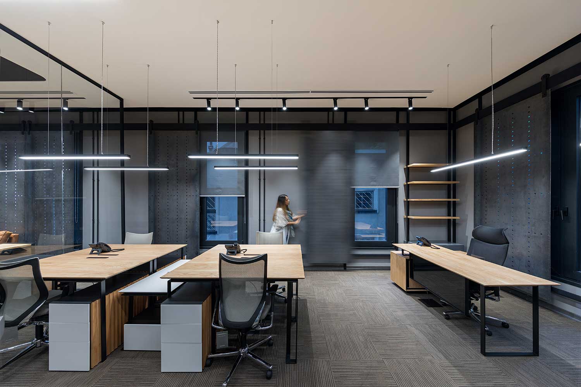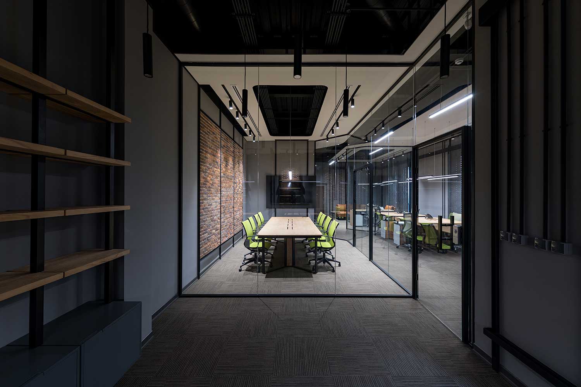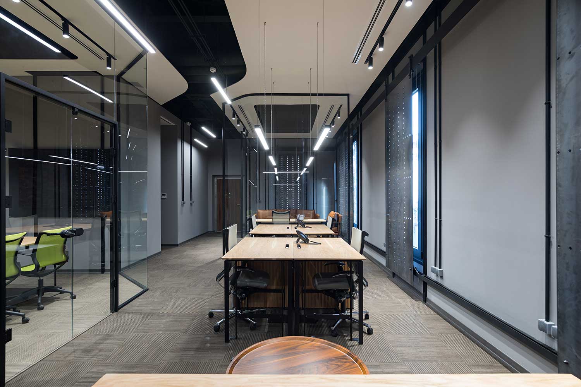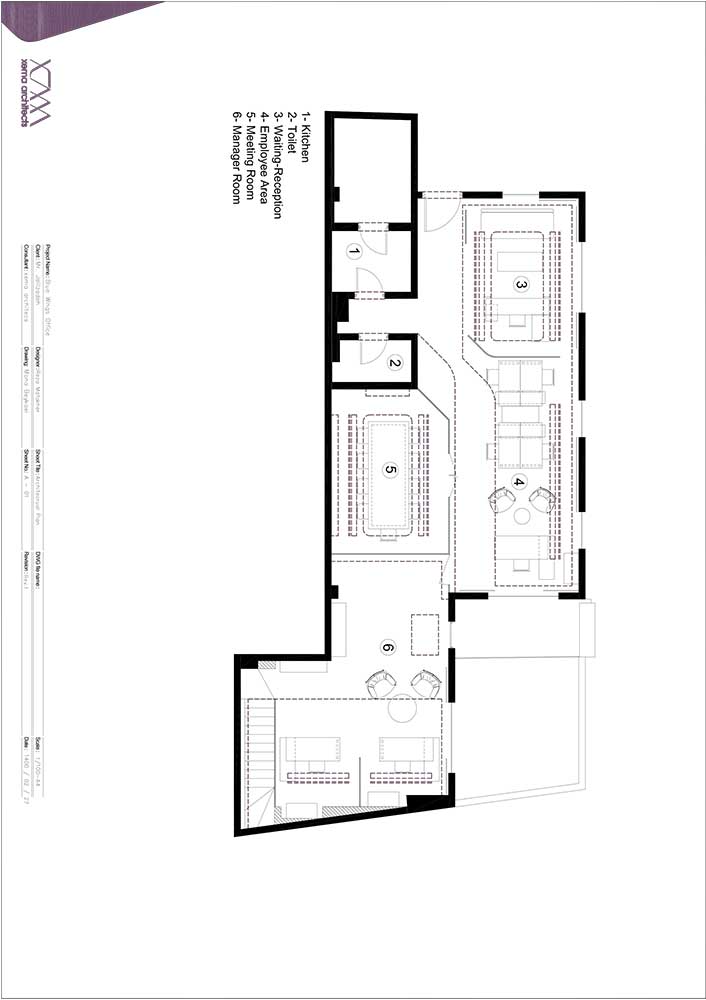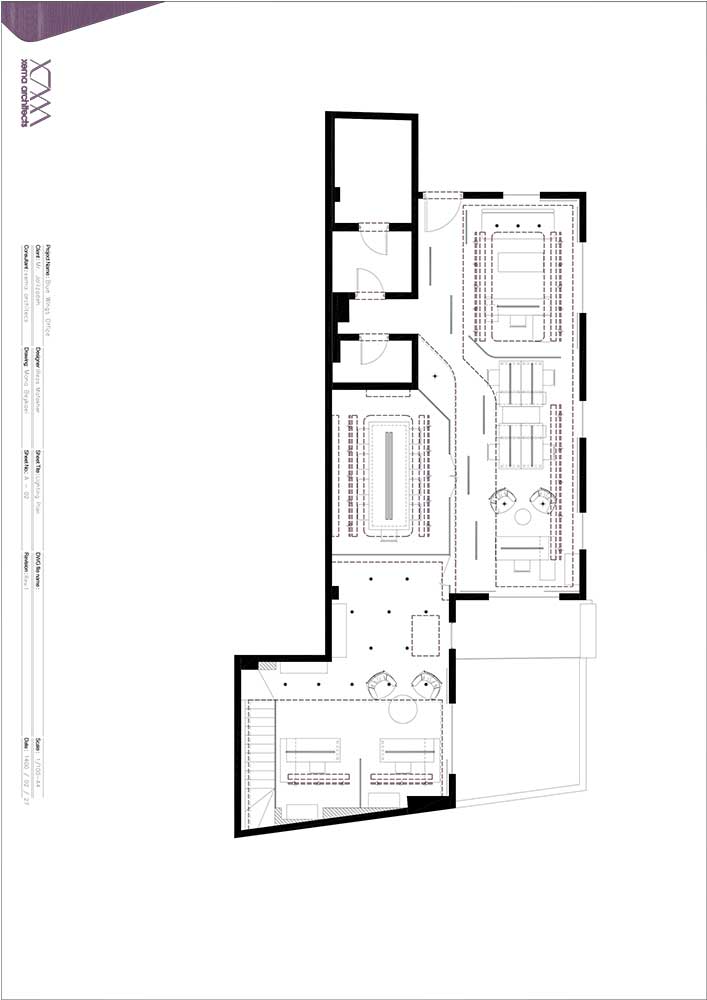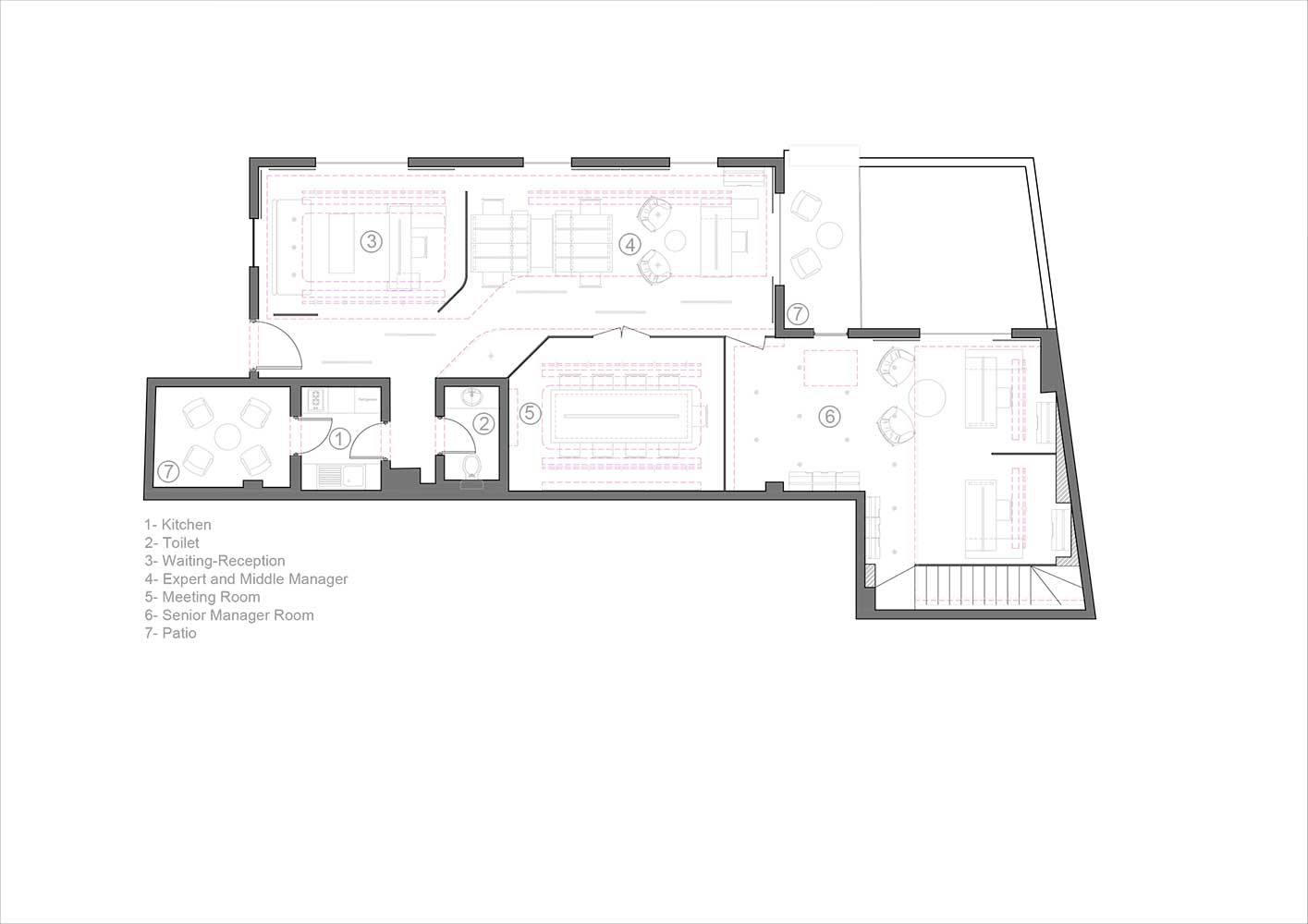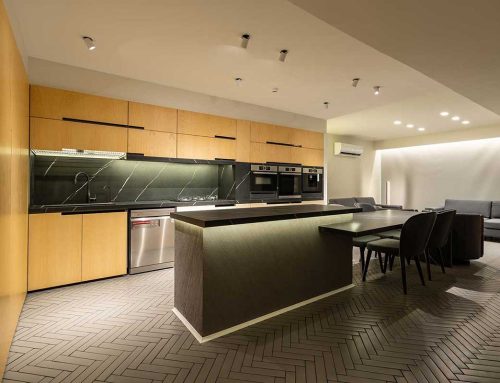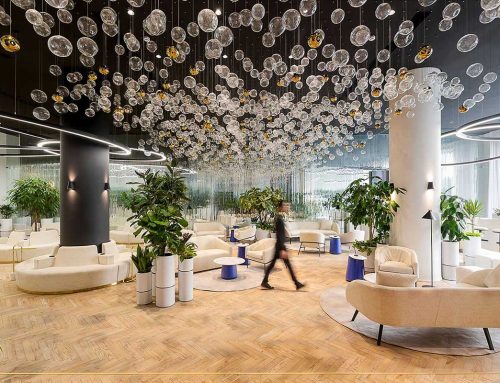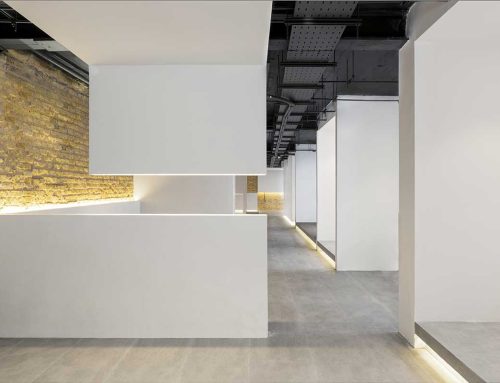بلو وینگز، اثر رضا مفاخر
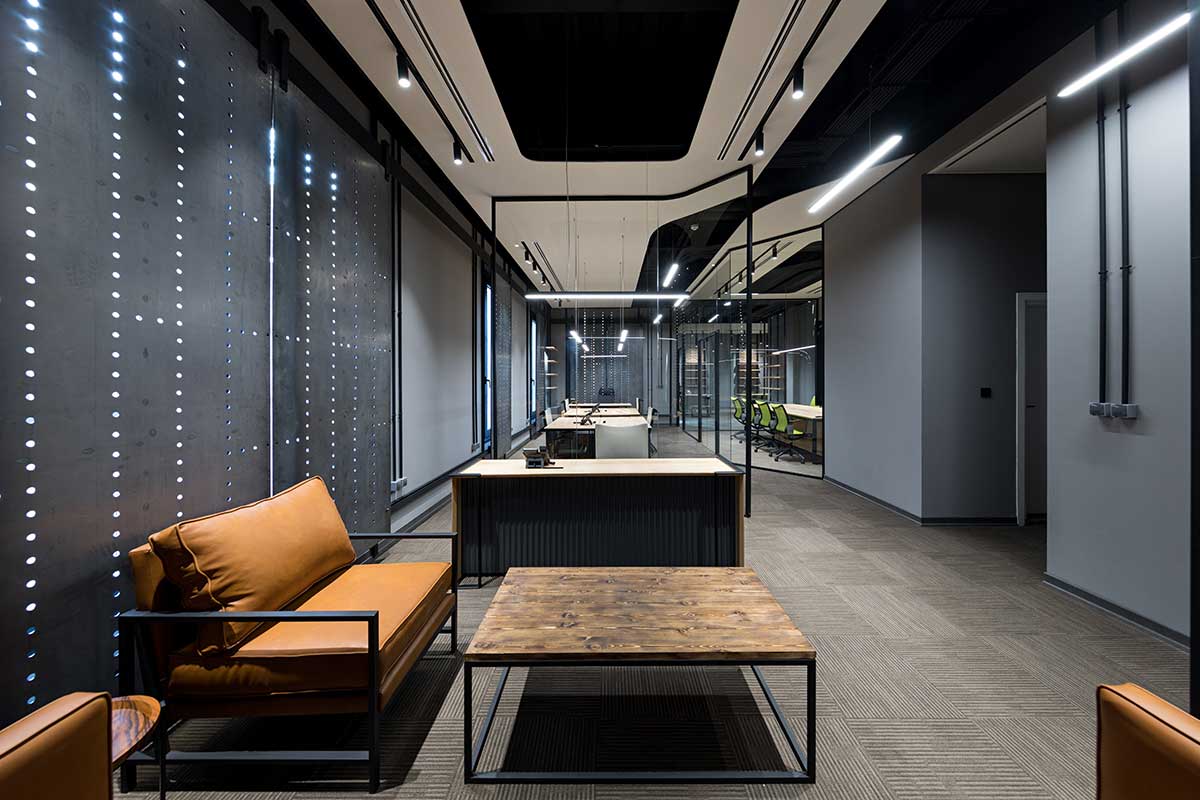
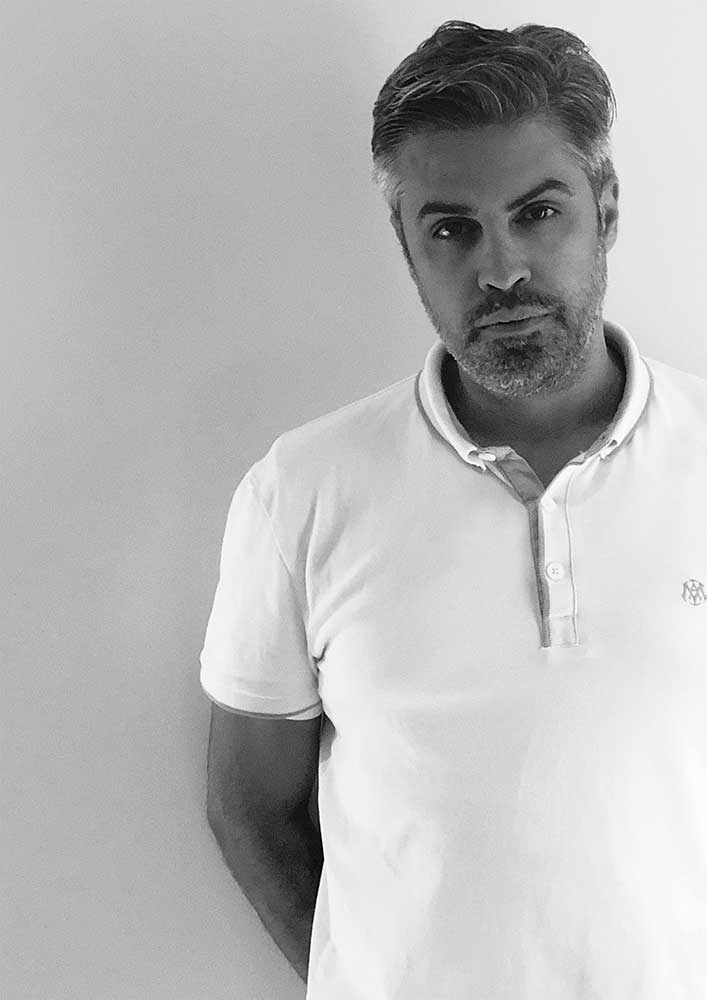
شرکت بلو وینگز (Blue Wings) یک شرکت بینالمللی حمل و نقل با تمرکز بر حمل و نقل دریایی است. دفتر مرکزی این شرکت در دبی واقع است و طراحی دفتر تهران این شرکت واقع در خیابان آقابزرگی فرشته به شرکت زما سپرده شد. کارفرما، خواستار طراحی یک فضای صنعتی مشابه خط فکری طراحی دفتر مرکزی با در نظر گرفتن فضاهای انتظار و منشی، کارشناسی و مدیر میانی، مدیران ارشد و فضای جلسات برای آن بود. با توجه به خواستههای کارفرما، پروژهی دفتر کار شرکت بلو وینگز به صورت طراحی و اجرا با رویکرد صنعتی و تمرکز بر طراحی جزییات خاص تعریف گردید.
کانسپت اولیهی طراح، استفاده از متریالهای مورد استفاده در دفتر مرکزی (شامل فلز، چوب و آجر) با اضافه کردن رنگ خاکستری سرد و کنتراست رنگ سفید و مشکی در کنار یک ساختار صنعتی بود.
پس از تایید جانمایی و عملکرد پروژه توسط کارفرما، فرآیند تولید طرح با تمرکز بر طراحی جزییات و اجرای پروژه به طور همزمان آغاز گردید، با توجه به محدودیت زمان کارفرما، چهل و پنج روز برای طراحی و اجرای آن در نظر گرفته شده بود. پروژهی شرکت بلو وینگز یک پروژهی صنعتی و مینیمال با سقفهای اکسپوز مشکی و سقفهای معلق سفید است که عملکردهای مختلف با استفاده از پارتیشنهای شیشهای از هم تفکیک میشوند؛ در کنار معماری فضا، طراحی مبلمان با همان کانسپت با ترکیبی از فلز و چوب به صورت اختصاصی برای شرکت بلو وینگز طراحی و ساخته شد.
یکی از چالشهای این پروژه، قرارگیری آن در طبقهی همکف و مجاورتش با خیابان بود، لذا حساسیت خاصی در مورد طراحی حفاظ پنجرهها در پروژه لازم بود از این رو از سمت داخل، جدارههای خارجی به صورت پوستهی فلزی متحرک طراحی شدند که علاوه بر کنترل نور بیرونی، بسته شدن و حفاظت از پنجرهها در روزهای تعطیلی نیز امکانپذیر باشد.
این پروژه با همت گروه معماران زما از تاریخ بیست فروردین ماه تا تاریخ پنج خرداد ماه، طراحی، اجرا و تحویل گردید.
کتاب سال معماری معاصر ایران، 1400
________________________________
نام پروژه: بلو وینگز
عملکرد: اداری
شرکت معماری: زما آرکیتکس
معمار: رضا مفاخر
مدیر پروژه: مونا بیکایی
همکار طراحی: مونا بیکایی
مدیر اجرا: مجتبی اسکندری
همکاران اجرایی: سلمان طبسی، سارا عنبری
کارفرما: آقای جلیلزاده
آدرس: تهران، خیابان فرشته، خیابان آقابزرگی، خیابان یگانه، بنبست سروش، ساختمان صبا
زیربنا: 200 مترمربع
تاریخ شروع و تاریخ پایان ساخت: فروردین–خرداد 1400
عکاس پروژه: محمدحسن اتفاق
وبسایت: www.xema.co
ایمیل: info@xema.com
اینستاگرام: xema.architects@
Blue Wings, Reza Mafakher
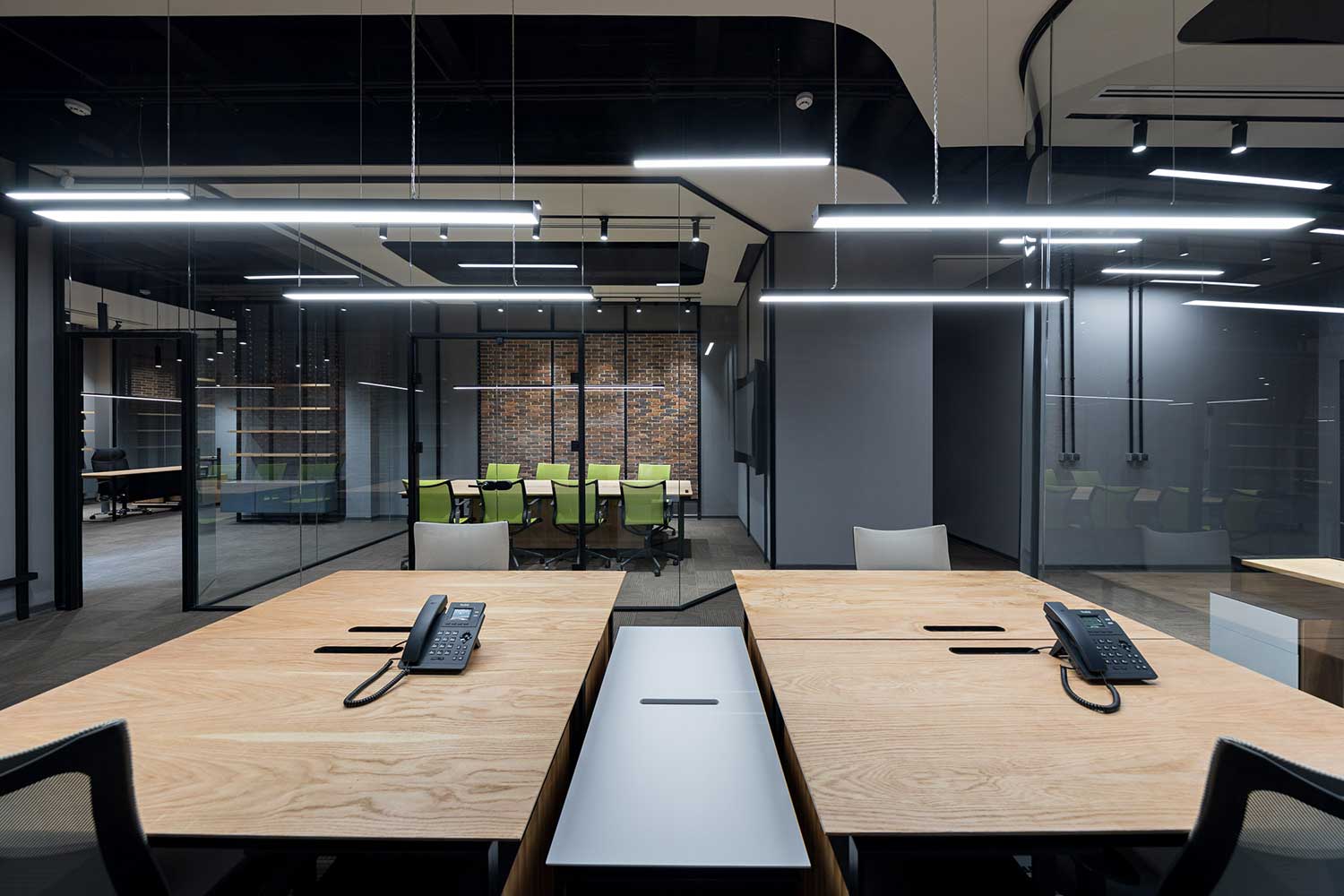
Project Name: Blue Wings
Function: Administrative, Commercial
Office: Xema Architects
Lead Architect: Reza Mafakher
Project Manager: Mona Beykaei
Design Team: Mona Beykaei
Constructuion Manager: Mojtaba Eskandari
Constructuion Team: Salman Tabasi, Sara Anbari
Client: Mr.Jalilzadeh
Project Address: Saba Complex, Soorosh Al, Yeganeh st., Agha Bozorgi st., Fereshteh st., Tehran
Total surface: 200 Square meters / Start Date, Finish Date: April-May 2021
Photographer: MohammadHassan Etefagh
Website: www.xema.co
Email: info@xema.co
Instagram: @xema.architects
Blue Wings Transport Company is an international company focusing on shipping. The head office of this company is in Dubai and the subject of xama company project is the design of the Tehran office of this company. The location is intended for the Tehran branch on Fereshteh Street, Agha Bozorgi.
The client demanded to design an industrial space similar to the headquarters of Dubai’s idea, which included a waiting and secretary space, an expert and middle manager space, a space for senior managers, and finally a meeting space.Hence the project concept was a project with an industrial approach and focus on designing specific details in the design and implementation. The use of brick, wood, and metal according to the head office materials and the addition of cold grey colour and white and black contrast along with a concept industrial structure was initially considered by the designer, so after the location and performance of the project was approved by the employer, the design production process focused on design. The details began and at the same time with the design of the project implementation activities began.
Due to the limited time of the employer, the design and implementation of the project by the xama project management team were considered in 45 days.
The project architecture is a minimalist industrial project with black exposed ceilings and white suspended ceilings designed using glass partitions to separate different functional spaces; Along with space architecture, furniture design with the same concept with a combination of metal and wood was designed and built exclusively for Blue Wings. One of the most challenging parts of the project was its location on the ground floor and its proximity to the street. Therefore, special sensitivity was required in the design of window protection in the project. Accordingly, a movable metal shell was designed from the inside of the outer walls, which in addition to controlling the outside light, was able to close and protect the windows during closure. This project was implemented and delivered from April to May 2021 by the efforts of xema architects partners.

