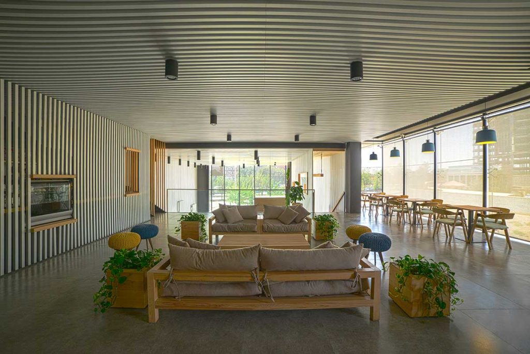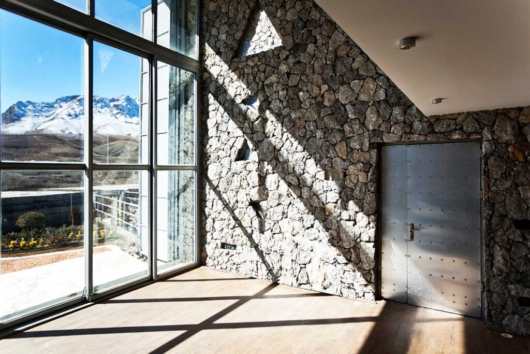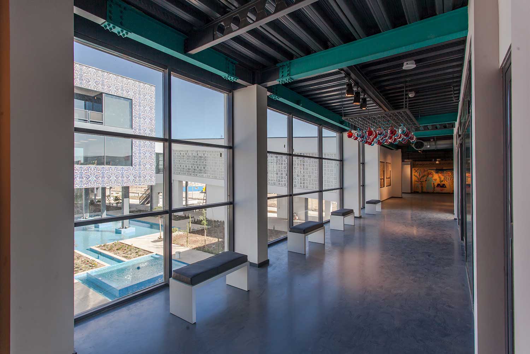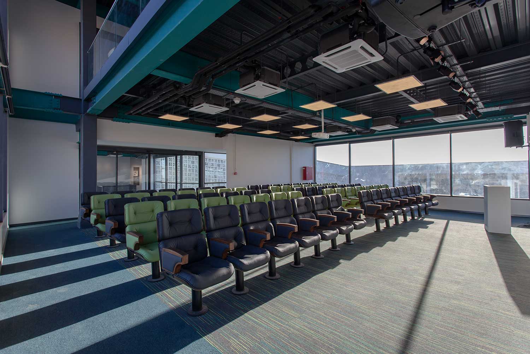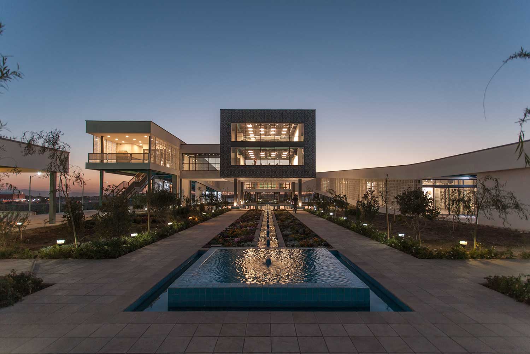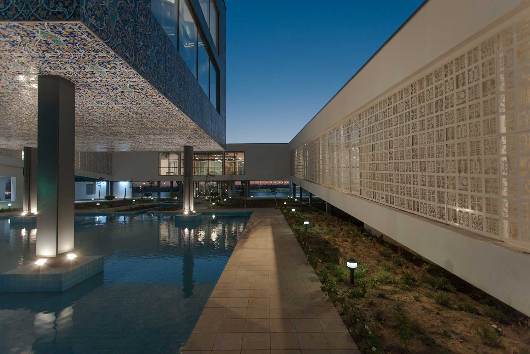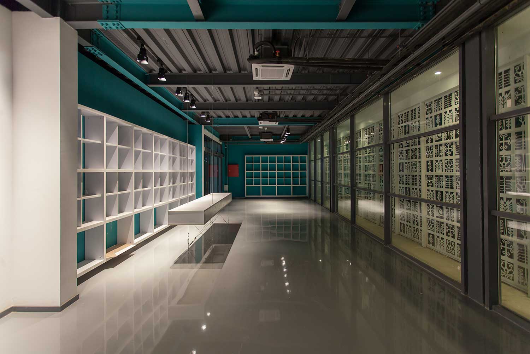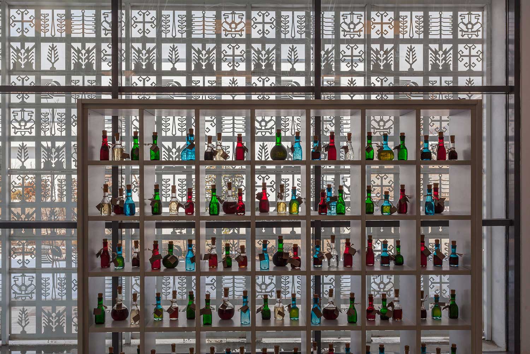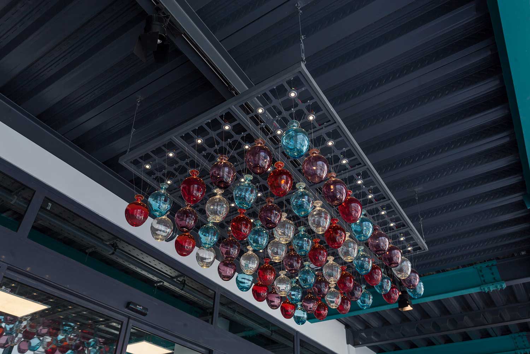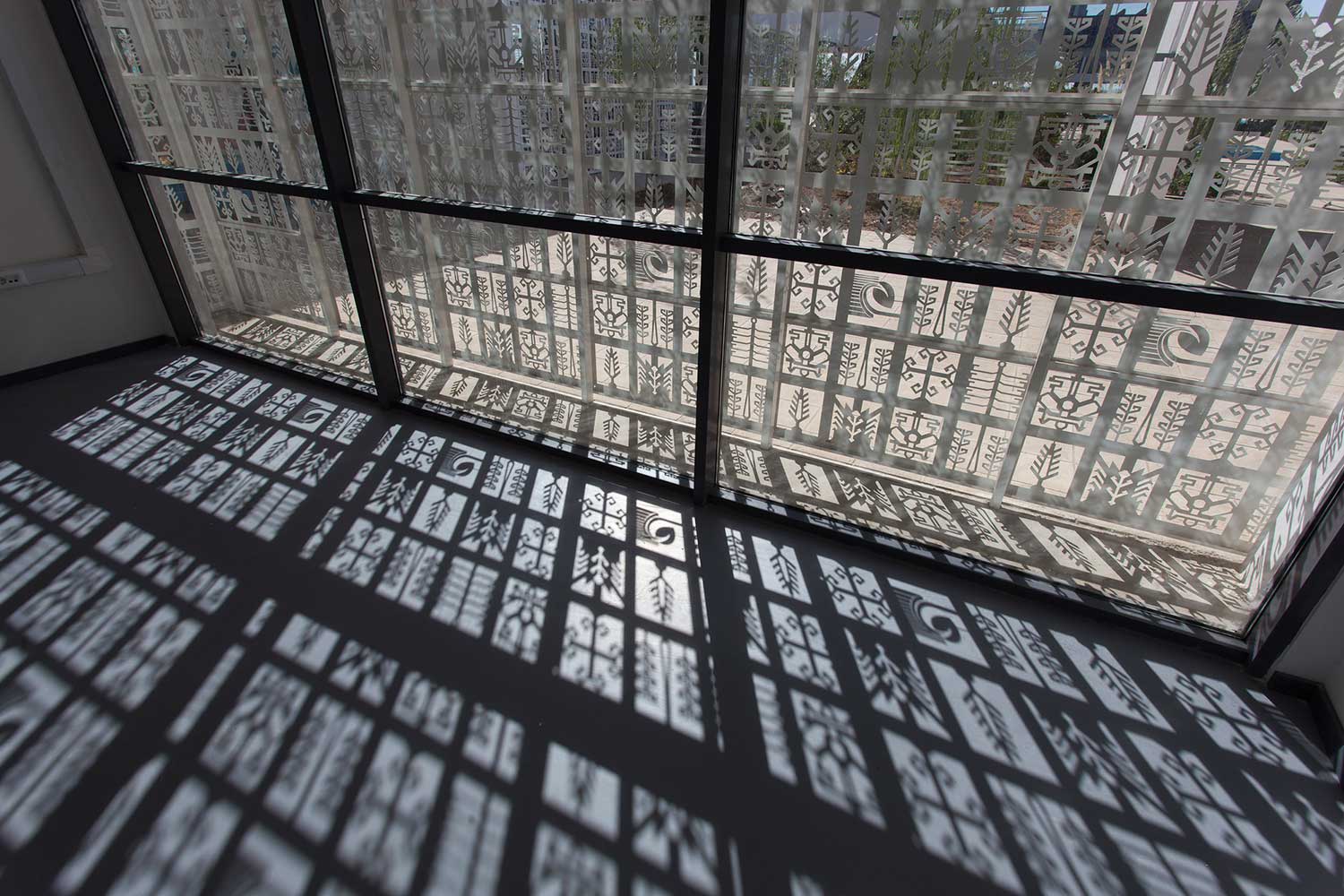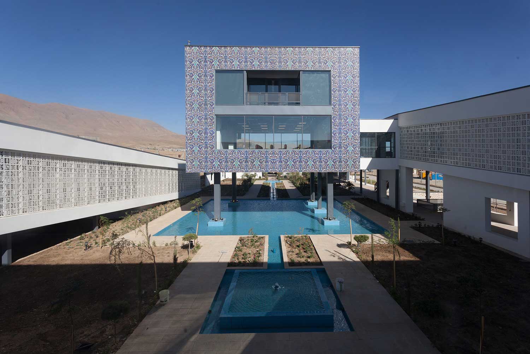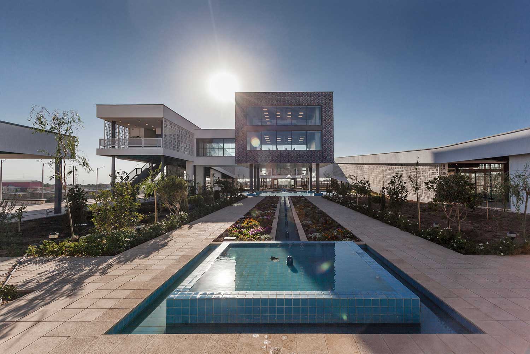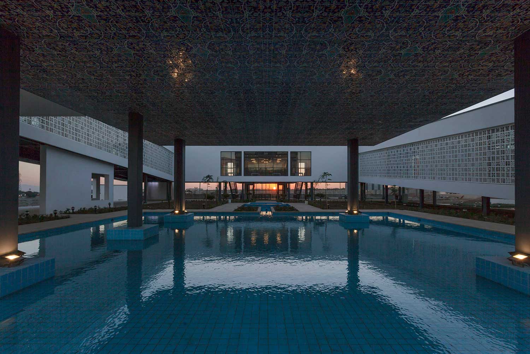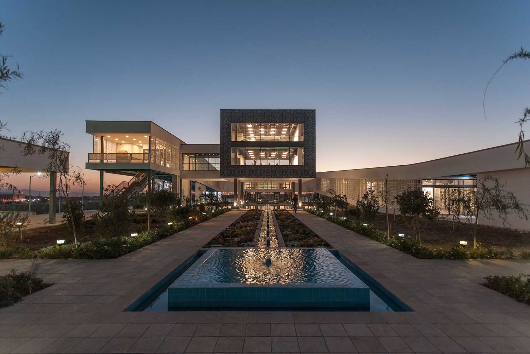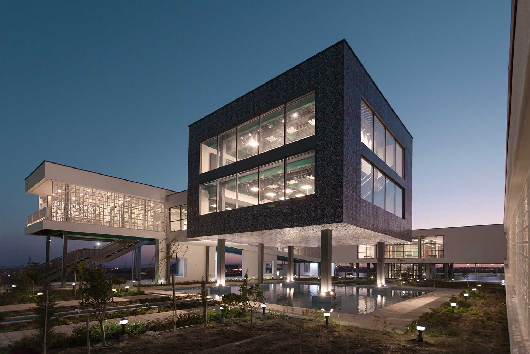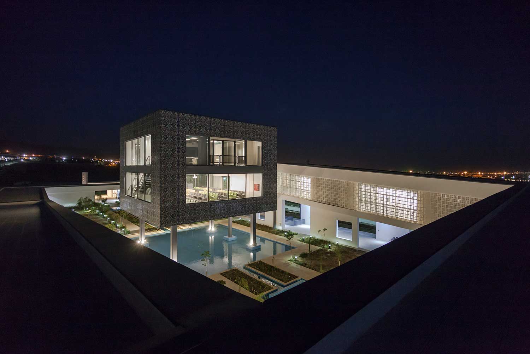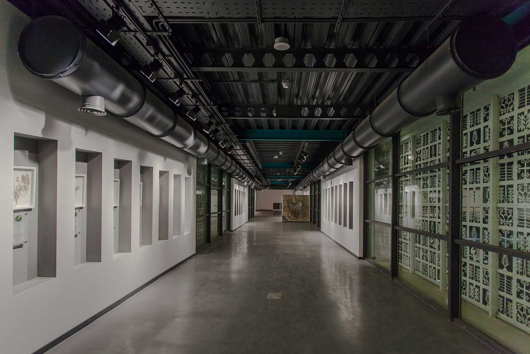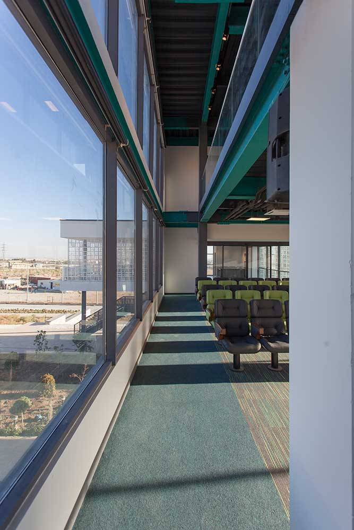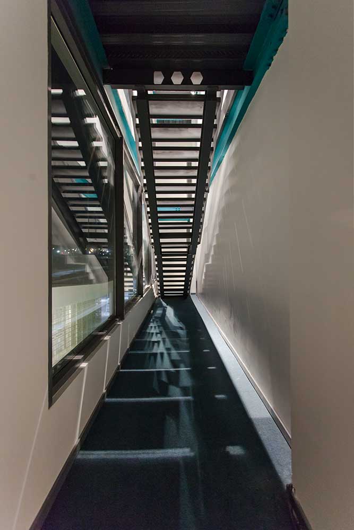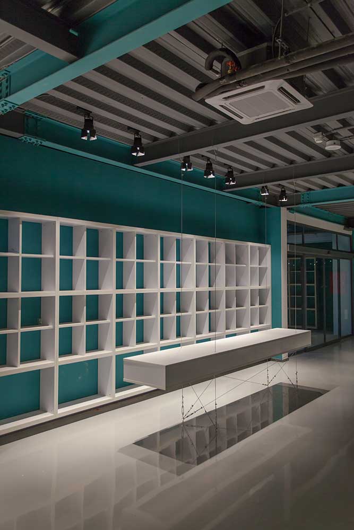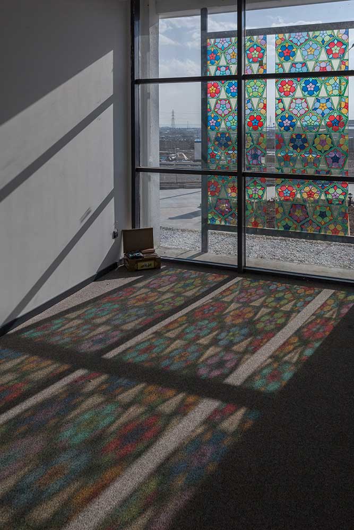باغ موزه گیاهان دارویی
اثر ساناز قائممقامی، مجتبی محمدظاهری
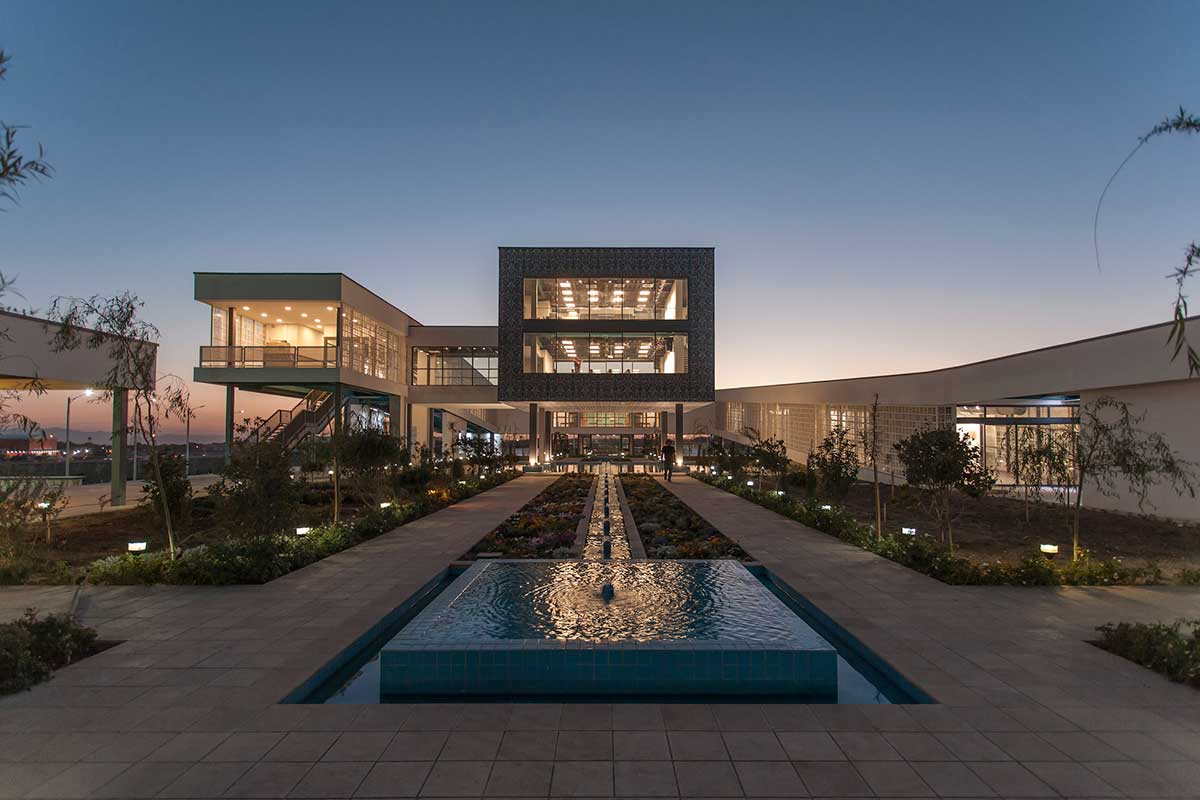
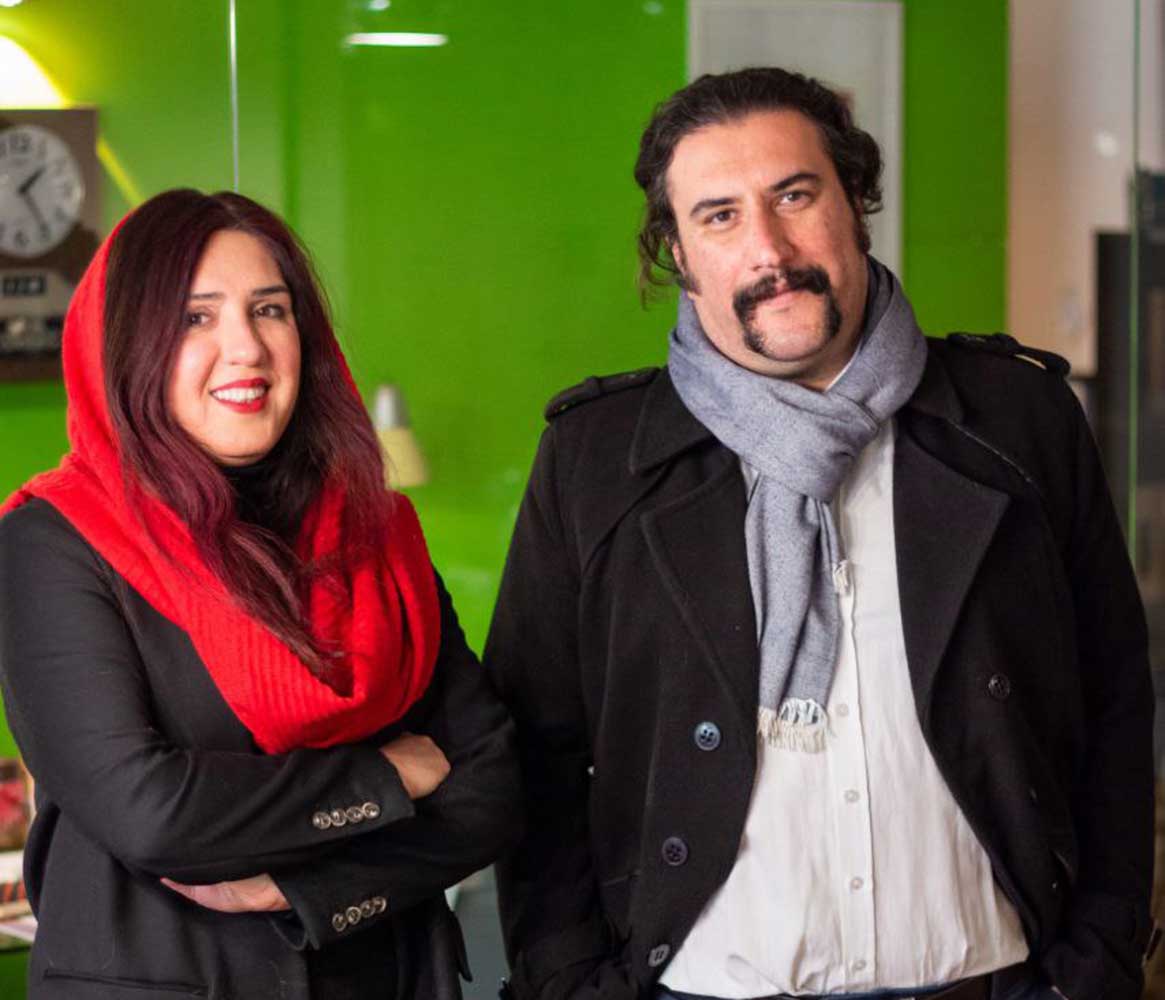
این موزه تلاش میکند میراث غنی تاریخی علم پزشکی ایران و توانمندیهای دانشمندان ایرانی در این زمینه را به نمایش بگذارد. نمایشگاه گیاهان ایرانی، اشیاء پزشکی تاریخی، معرفی متخصصان بهداشت و پزشکی تاریخی ایران و سایر اطلاعات و اشیاء مرتبط از جملهی این موارد است. باغ ایرانی با قدمت حداقل 2500 سال، یک مفهوم معماری است که برای قرنها در دل فرهنگ ایرانی زندگی کرده است. در موزهای که میخواهد دستاوردهای علم پزشکی ایران را به نمایش بگذارد، استفاده از این مفهوم با زبان و بیانی دیگر، راهکاری منطقی بود. همه چیز در موزه، حتی خود طرح، در خدمت ارائهی میراث تاریخ پزشکی ایران قرار گرفته است. این موزه به گونهای طراحی شده است که بخشهای مختلفی از جمله جدول زمانی تاریخ پزشکی ایران، اشیای کوچک داروسازان و پزشکان ایرانی، اتاق عطرهای ایرانی، نمایشگاه گیاهان دارویی، تاریخ داروسازان و پزشکان ایرانی و تاریخچهی مراکز درمانی و بیمارستانی در ایران را در خود جای دهد.
کوشکها مهمترین و عمدتا تنها بنای باغ ایرانی بودند؛ منظری وسیع به اطراف داشتند که به آنها اجازه میداد کیفیت طبیعی باغ را به داخل ساختمان بیاورند و تهویهی هوا و نسیم خنک را در اقلیم گرم و خشک ایران تامین کنند. این بناها میزبان افراد مهمی از جمله پادشاهان یا ثروتمندان بودند و در مواردی مانند کاخ هشت بهشت اصفهان، محل تجلیل از میهمانان خارجی و بازرگانان. کوشک باغموزهی گیاهان دارویی هم همینطور است: بخشی از آن برای میزبانی جلسات مهم با مهمان طراحی شده است و به آنها این امکان را میدهد تا جلسات کاری خود در فضایی لذتبخش برگزار کنند.
شاهکارهای معماری دوره صفویه مانند مسجد شیخ لطفالله یا مسجد جامع شاه عباس، گویی در کاسهای از کاشی ریخته شده است. کاشیها در این عصر از نظر غنای رنگی، در کاشیهای ایرانی جایگاه بالایی دارند. کاشیهای بنای باغموزه، متعلق به شاهکار معروف مسجد شیخ لطفالله اصفهان است. این کاشیها با سرسبزی پروژه همخوانی دارند و با زرد و قرمز و مخملی گلها در هارمونی قرار میگیرند. کاشیها در مرکز و ورودی باغ و در مهمترین ساختمان آن استفاده میشود و شخصیت مرواریدی را به قسمتهای اصلی و مهم باغ میبخشد. علاوه بر این، استفاده از این کاشیها در دیوار ورودی، رویکردی معاصر است که برخلاف اغلب باغهای ایرانی «خصوصی» تاریخی، همهی کاربران عمومی را به دنیای رنگارنگ درونی خود دعوت میکند.
مفهوم باغ ایرانی در دیگر جنبههای فرهنگی ایرانیان، حتی در زندگی روزمره، از جمله قالیها و قالیچههای ایرانی و نقوش آنها نیز نمود دارد. طرح و ترتیب شماتیک باغ ایرانی، سرو و درخت زندگی از این نمادهاست. ما از این تعابیر انتزاعی از عناصر طبیعی در پانلهای دیوار بیرونی استفاده کردهایم، بنابراین فرشها با هندسهی شبکهای و جلوههای طبیعی انتزاعی خود در کف موزه با بازی شاعرانه نور و سایه بازآفرینی میشوند.
کتاب سال معماری معاصر ایران، 1401
نام پروژه: باغ موزه گیاهان دارویی
عملکرد: موزه
دفتر طراحی: دفتر طراحی مدام
معماران: ساناز قائممقامی، مجتبی محمدظاهری
موقعیت قرارگیری: ایران، البرز، کردان
کارفرما: شرکت هربی فارمد
مساحت ساختهشده: 2500 مترمربع
تیم طراحی: ایوب عبدل، کامیار صلواتی، فرناز جامهدر، ترانه خدایی، شهریار خدابنده، سیاوش نیکبخت
مطالعات و طراحی: معماران مدام، ساناز قائممقامی، کامیار صلواتی، مجتبی محمدظاهری
طراح سازه: داوود زارعی
تاسیسات مکانیکی و الکتریکی: علی محرمی
اجرا: ناب ایگل آریا
عکاس: علیرضا بهپور
وبسایت: www.modaam.com
ایمیل: info@modaam.com
اینستاگرام: modaam.architect
Medicinal Herbs Garden Museum, Sanaz Ghaemmaghami, Mojtaba M. Zaheri
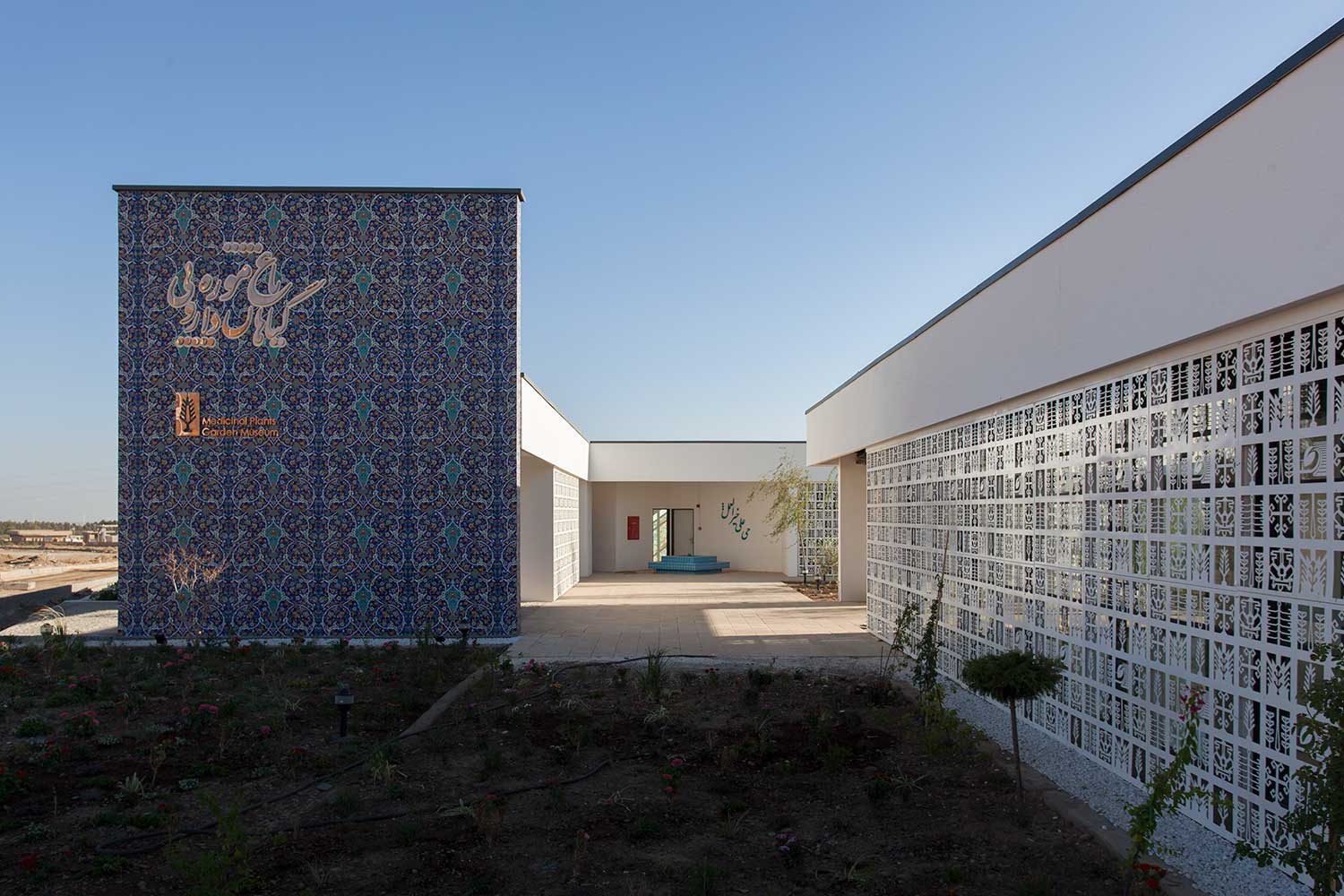
Project Name: Medicinal Herbs Garden Museum
Function: Museum
Architects: Sanaz Ghaemmaghami, Mojtaba M. Zaheri
Location: Kordan, Alborz, Iran / Client: Herbi Pharmed Company
Built Area: 2500 m2
Architectural Design Team: Ayub Abdol, Kamyar Salavati, Farnaz Jamedor, Taraneh Khodaee, Shahriar Khodabandeh, Siavosh Nikbakht Museography
Studies and Design: Modaam Architects, Sanaz Ghaemmaghami, Kamyar Salavati, Mojtaba M.Zaheri
Structure Design: Davood Zareie
Mechanical and Electrical Installations: Ali Moharami
Construction Contractor: Nab Eagle Aria
Photographer: Alireza Behpour
Website: www.modaam.com
Email: info@modaam.com
Instagram: modaam.architect
This museum intends to exhibit the rich historical heritage of Iranian medicine science and the capabilities of Iranian scientists in this field. These include exhibiting Iranian herbs, historical medical objects, introducing the historical Iranian health and medicine specialists, and other related information and objects. Dating back to at least 2500 years, Persian Garden is an architectural concept, which has lived strongly within Persian culture for ages. In a museum, which tends to exhibit the achievements of Iranian medicine science, using this concept through another language and expression was a logical option. Everything in the museum, even the design itself, is in service of presenting the heritage of Iranian medicine history. The museum is designed to host several sections, such as the historical timeline of Iranian medicine and medical history, the small-scaled objects of Iranian pharmacists and physicians, the room for Persian “scents”, herbs exhibition, the history of Iranian pharmacists and physicians, and the history of medical centers and hospitals in Iran.
Kiosks were the most important and mainly the only building in Persian Gardens. They had panoramic views to the surroundings, which allowed them to bring the natural quality of the garden into the building, providing ventilation and cool breeze in the hot and dry climate of Iran, and even the water from the pools or the streams of the garden. These kiosks hosted the most important people, such as Kings or rich people, and in some cases, such as Hasht Behesht in Isfahan, they were a place to honor the invited foreign guests and merchants; and so does the Kiosk of the Museum Garden. Part of this Kiosk is designed to host important meetings with the invited guests, allowing them to enjoy their work sessions in a delightful atmosphere.
The Safavid architectural masterpieces, such as Sheykh Lotfollah mosque or Shah Abbas Jame’h mosque, are as if they are poured in a bowl of tiles. The tiles in this era, from a viewpoint of color richness, are a high end in Iranian tiles. The tiles of the Kiosk building belong to a famous masterpiece, Sheykh Lotfollah mosque in Isfahan. They are in a harmony with the greenery of the project, and in a dialogue with the yellow, red and velvet of the flowers. They are used in the center and the entrance of the garden, in its most important building and the focused center of it, adding a pearley character to the main and the most important parts of the garden. Besides, using these tiles in the entrance wall is a contemporary approach, which –in contrast to most of historical “private” Persian gardens- invites all the public users to its inner colorful world.
The concept of Persian garden is also represented in other cultural aspects of Iranians, even in the everyday life including the Iranian carpets and rugs and their motifs. The schematic plan and order of Persian garden, cedar, and the tree of life are some of these representations. We have used these abstract interpretations of natural elements in the exterior wall panels, so, the carpets with their grid geometry and abstract natural expressions are re-created on the floor of the museum through a poetic play of light and shadow.

