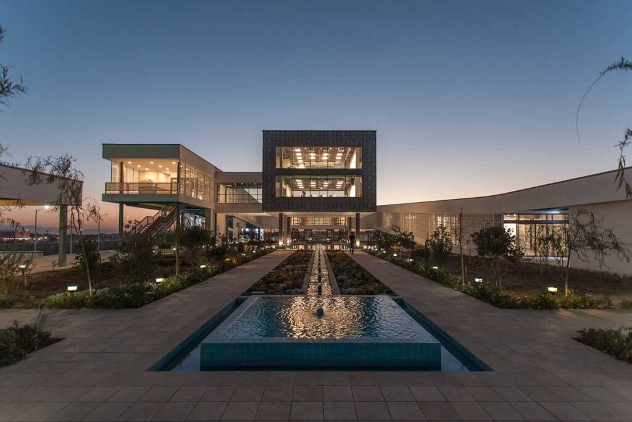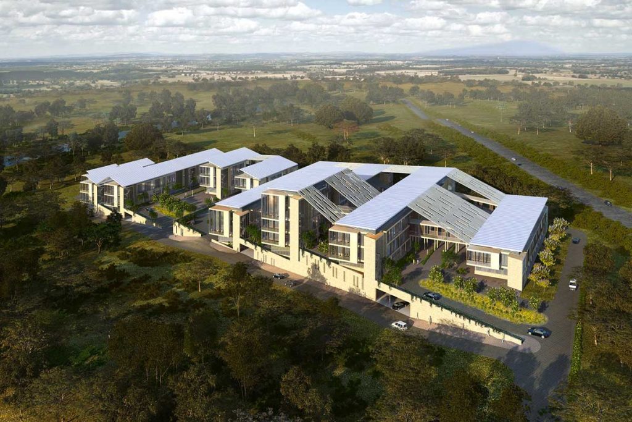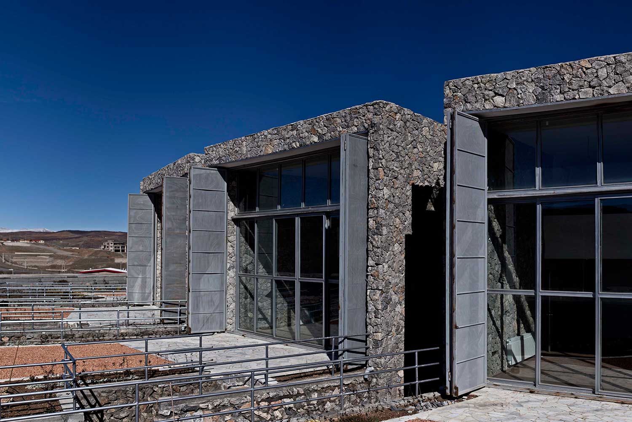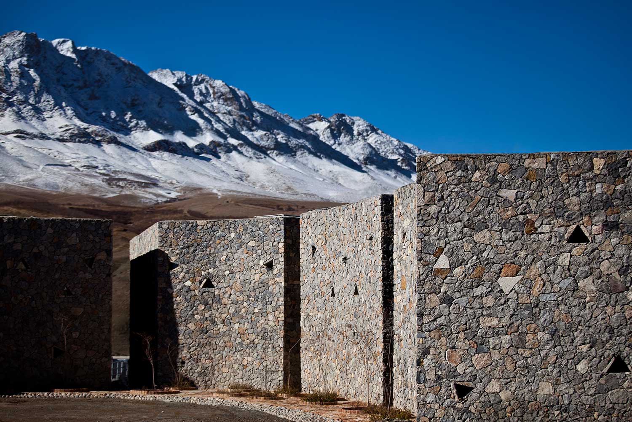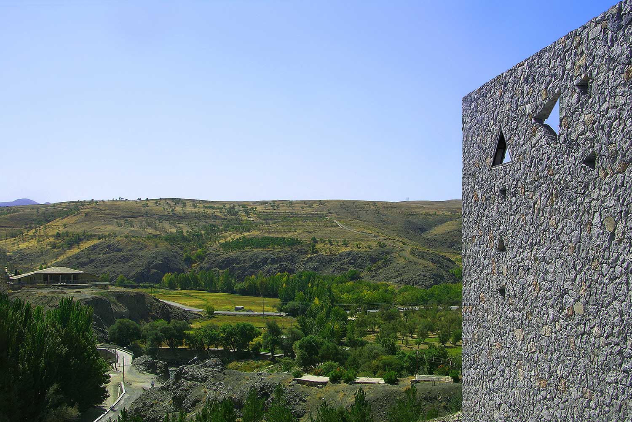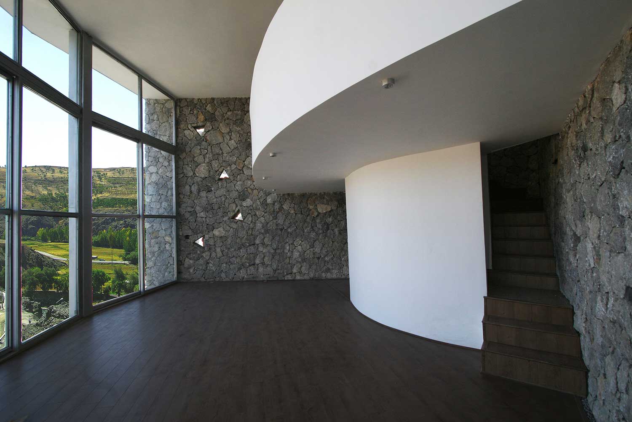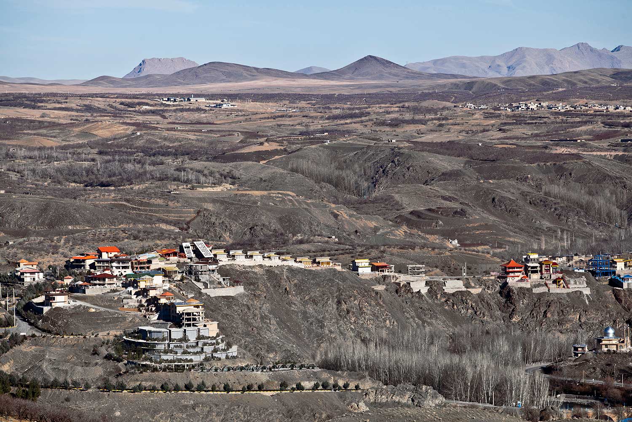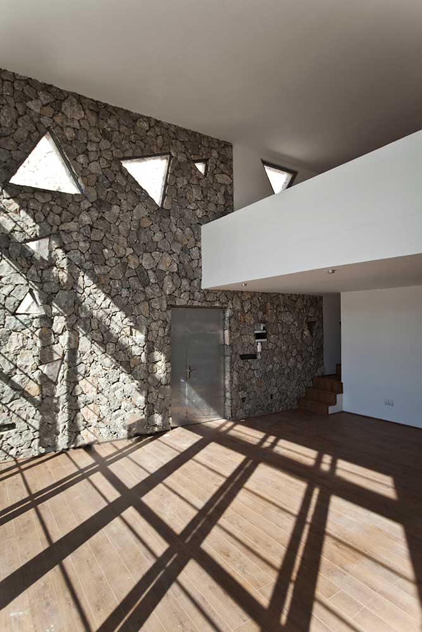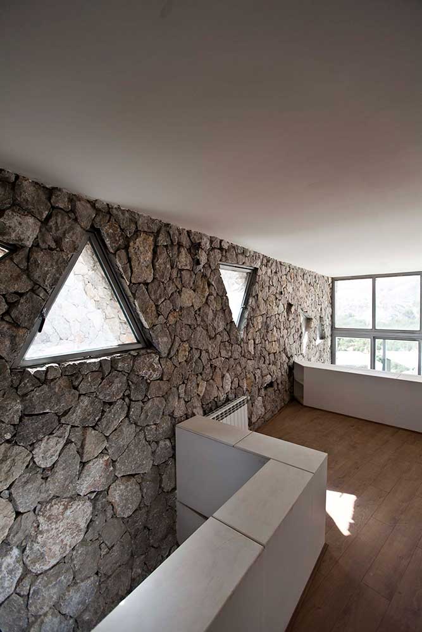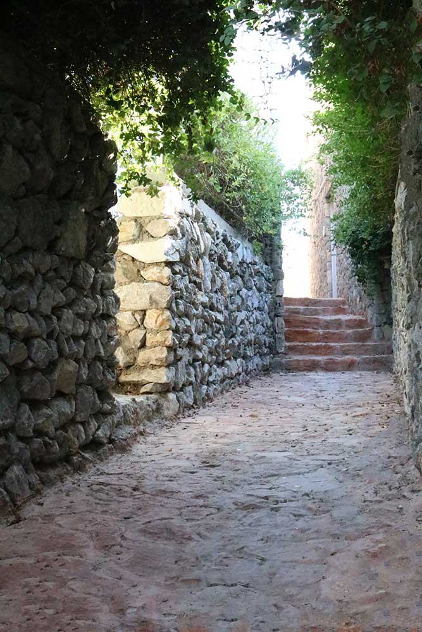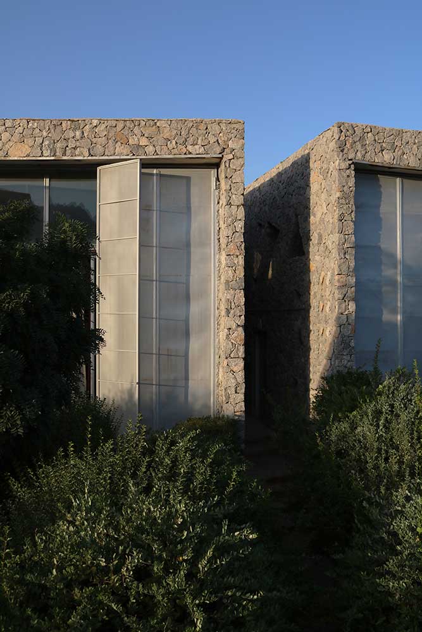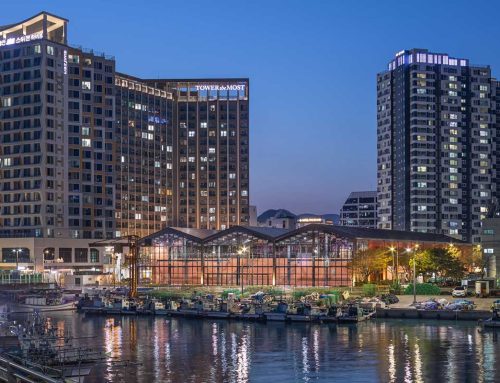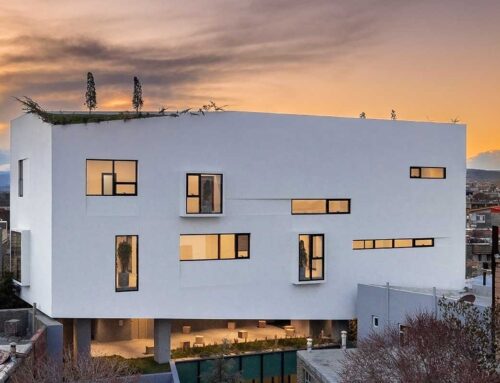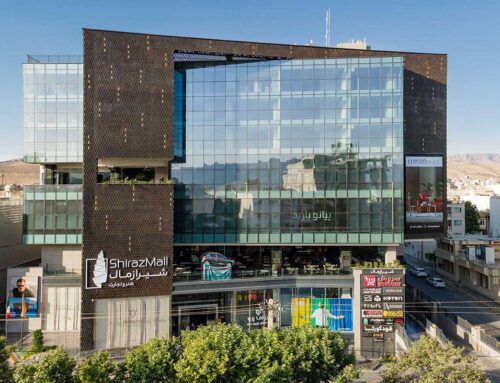مجموعهی اقامتی باغ زمان اثر محمدرضا قانعی، اشکان قانعی، علی شیخالاسلام، هیوا اعتمادی
رتبهی نخست بخش عمومی، پنجمین دو سالانهی ملی معماری و شهرسازی ایران، 1401
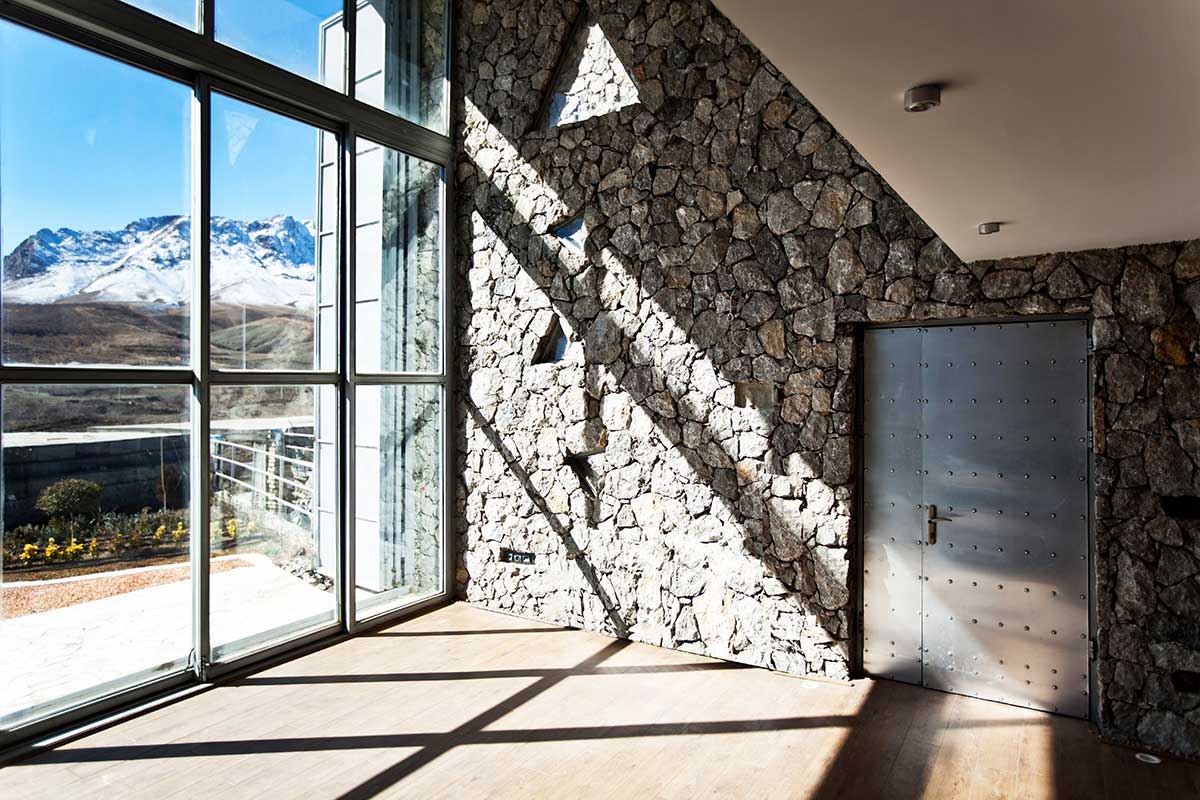
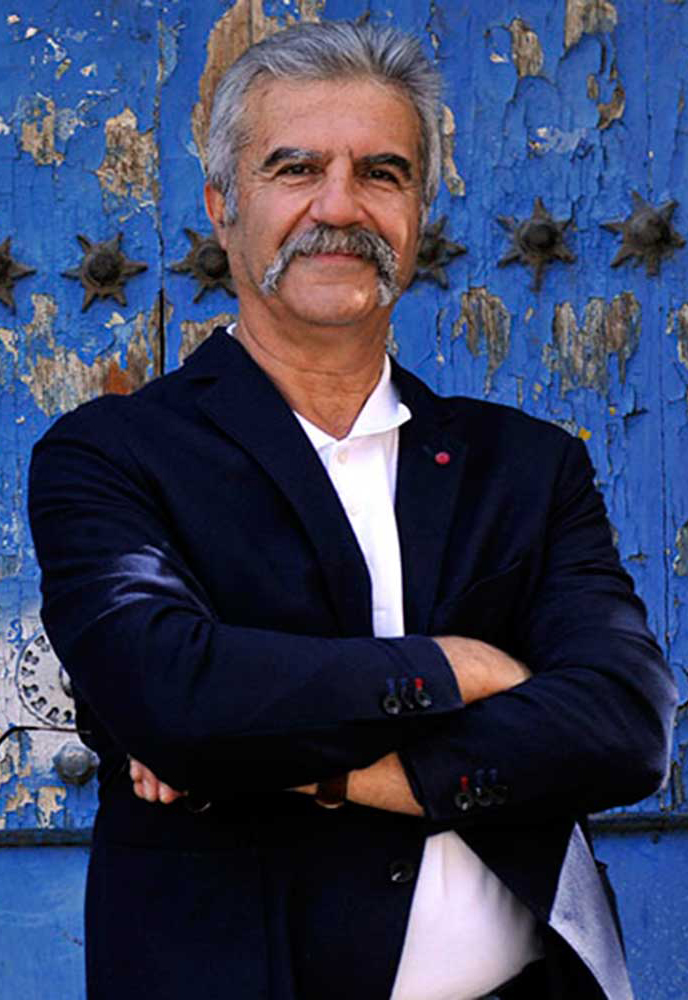
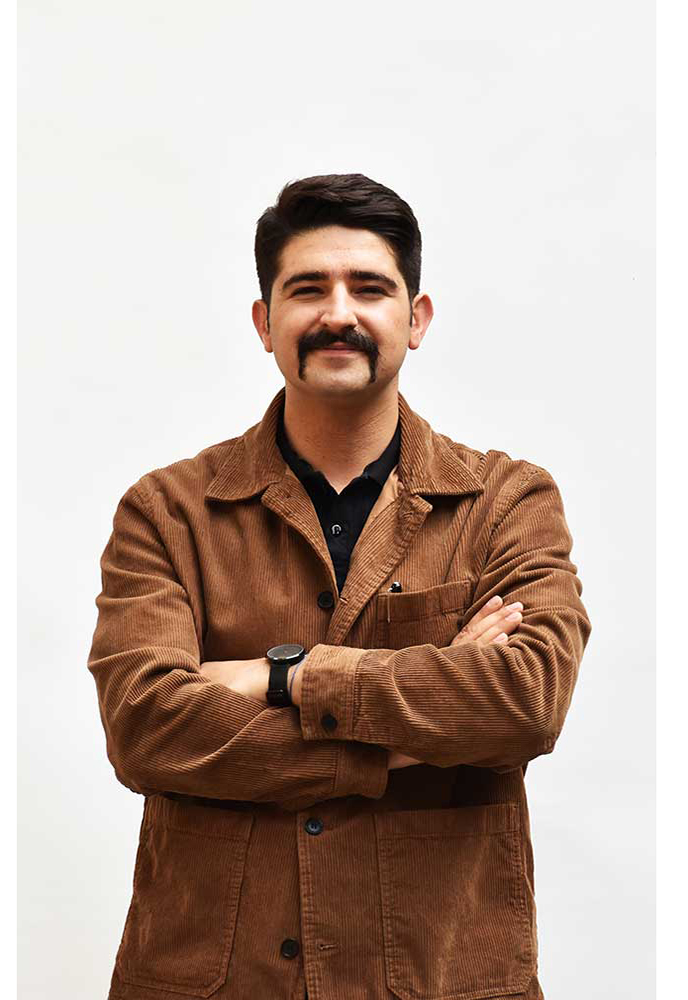
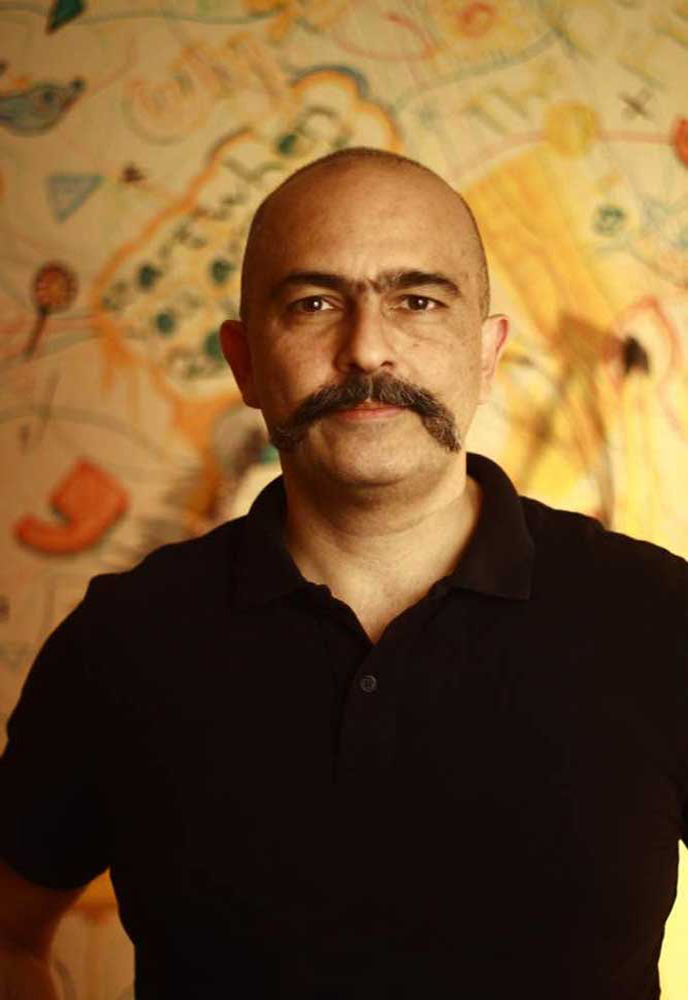
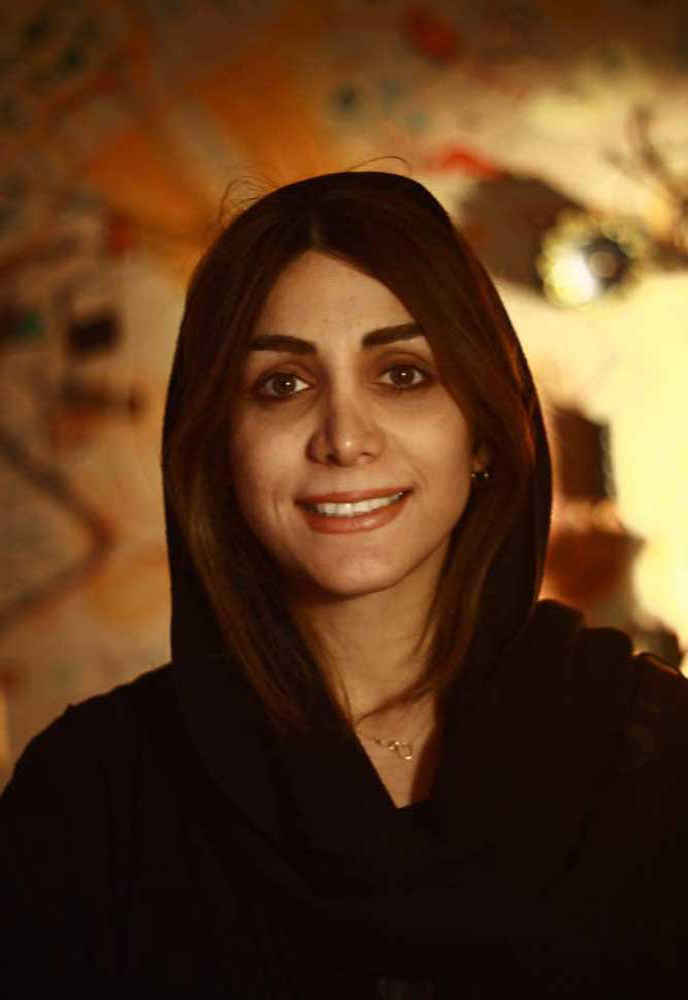
همیشه ماجراجویی و کنکاش در دل طبیعت، شروعی بوده پر پیچ و خم با انتهایی روشن …
شاید بتوان گفت شروع این فرایند از سفر آغاز شد. سفر به دامنههای زاگرس و حاشیهی زاینده رود، طبیعتی افسونگر با ناهمواریهای بکر.
آنچه در میان این طبیعت خودنمایی میکرد تجاوز ویلاهایی بود که گویی آهنگی متفاوت با تپهها مینواختند. این ناموزونیها باعث شد جرقهای در ذهنمان شعلهور شود، تا همساز با طبیعت بنوازیم و بناهایی خلق کنیم همنوا با محیط، دستسازهایی که شگفتیهای طبیعی را بهتر نمایان کنند نه اینکه بر آن غلبه کنند. اینگونه شد که طبیعت همچون نقاشی بر ذهن ما نقش افکند و به چالشی برای معماریمان تبدیل شد. چالشی از جنس مراقبت و یکرنگی. پس وظیفهی خود دانستیم که تعادل و چرخه موزون را در هم نشکنیم و با آن همدل و همراه شویم. چه در خط آسمان و چه در خط زمین. اما چطور؟
بدون شک سوال فوق جوابی به غیر از سقفهایی با شیروانی قرمز دارد…
شاید بهترین پاسخ به این سوال در معماریهای بدون معمار منطقه نهفته باشد. روستای پلکانی سرآقا سید نمونهای ناب در دل طبیعت است، آنچه بختیاریهای ساکن در منطقه زردکوه با قدرت ناخودآگاه خود بر پستیها و بلندیهای زمین نشاندهاند. تمدن و رفتارهای اجتماعی مردم، آنان که در مسیر زمان بر زمینهایمان تاثیری ناملموس داشتند.
ورای این پرسش و پاسخها، مجموعه ویلاهایمان را “باغ زمان” نام نهادیم تا در مسیر پر پیچ و خم طراحی ردپای زمانه را از یاد نبریم. این باغ را بر تراسهای طبیعی منطقهی سامان در مجاورت پل زمان خان نشاندیم. در این راستا ویلاهایمان شکل گرفتند، زمین و آسمانه بناهایمان بر پستیها و بلندیهای زمین و آسمان بستر منطبق شد.
در این پروژه از مصالح بوم آورد استفاده کردیم و لباسی از جنس محیط بر تن بناهایمان پوشاندیم. سنگهایی که تا کنون طبیعت را ساخته بودند، تکیه گاهمان شدند و با اندکی تغییر دیوارهایمان را ساختند، جزئی جداییناپذیر از کالبد بناهایمان شدند و سازه را شکل دادند. ظاهر و باطن!
در به کاربری مصالح صادق بودیم، به این صورت، ساکنان که از یکنواختی خوابگاههای شهری خسته شدهاند با این امید که دغدغههای خود را در طبیعت گم کنند در ویلاها نیز میتوانند رنگ طبیعت را ببینند. اما جدارهی جنوبی را از سنگها مصون نگاه داشتیم، اجازه دادیم دیوار شیشهای مرزی شفاف بین ما و طبیعت ایجاد کند و قابی باشد برای نقاشی به سبک رئالیسم. بازشویی با مقیاس بزرگ تا بتوانیم کیفیت فضایی از جنس نیمهباز را تجربه کنیم.
در مسیر طراحی این قابها، وجود حفاظ را برای ایجاد محرمیت از یاد نبردیم. حفاظی مشبک، تا ببینیم و دیده نشویم، ترفندی که همواره در این جغرافیا رایج بوده و نقشهای مختلفی بازی کرده است، گاهی در آجر مشبکهای بناهای کویـری، گاهـی روبندهای بر چهرهی زنان عـرب. در این راستا گام برداشتیم تا انعطافپذیری را از فضا و قدرت عمـل را از کاربرانمـان نگیـریم، تا بتوانیـم دســت آنها را در انتخاب کیفیت فضایی دلخواهشان باز بگذاریم.
همچنین در جهت وفاداری به ایدهی کلی و چیدمان شعاعی پروژه، در طراحی داخل جهت داشتن فضایی ساده و مینیمال، جداکنندههای داخلی را ساده و به رنگ سفید در نظر گرفتیم. تفکیک فضایی را در طبقات انجام دادیم؛ فضای پایین قسمت نشیمن و آشپزخانه و نیم طبقهی بالایی عرصهی خصوصیتر ساختمان است و با داشتن بازشویی یکسره اجازه دادیم تا همهی افراد در همهی نقاط سهم یکسانی از منظر داشته باشند.
توجه به سبزینگی را در عطف توجهمان قرار دادیم و برای حریم ویلاها از آن کمک گرفتیم. دیوارهایی سبز به وجود آوردیم که افزون بر حفظ حریم تا حد توان در صدد جبران خسارت وارد آمده به محیط برآییم. از بامهایمان نیز غافل نشدیم. با دادن کاربری متفاوت به بامهایمان آنها را از تبدیل شدن به عرصه ای برای خود نمایی تاسیسات نجات دادیم، بام هایمان تبدیل به فرصتی برای ساکنین طبقهی بالا شدند و حیاطهایمان را شکل دادند.
در مجموع، ویلاهای اقامتی باغ زمان، تار و پودهای مختلف را در هم تنیده و بافتی یکپارچه و ارگانیک به وجود آورده است که هر جزء آن، بهصورت مستقل و در عین حال همگام با سایر اجزا در حال فعالیت است. شاید تشبیه چشمانداز ویلاهای باغ زمان به یک پازل یکپارچه بیراه نباشد چرا که اجزای مجموعه چنان در هم چفت و بست شدهاند که گویی اجازهی جدایی هیچکدام از قطعات را به مخاطب نمیدهند.
معماری معاصر ایران: عمومی
_______________________________________
نام پروژه: مجموعهی اقامتی باغ زمان
عملکرد: مسکونی ( مجتمعهای مسکونی-ویلایی)
مهندسین مشاور: مهندسان مشاور پلشیر
معماران: محمدرضا قنعی، اشکان قانعی، علی شیخالاسلام، هیوا اعتمادی
همکاران طراحی: میلاد بهرامی، مارال شکرانی، مریم علیخانی
مجری: شرکت آمایش و توسعهی زندهرود
کارفرما: شرکت آمایش و توسعهی زندهرود
آدرس پروژه: چهار محال و بختیاری، سامان، پل زمان خان، شهرک اقامتی زاگرس
مساحت زمین: 4500 مترمربع / زیربنا: 7000 مترمربع
تاریخ شروع و پایان ساخت: 1395 – 1389
عکاس پروژه: فرشاد نصرآباد، حسن عبدالهی
وبسایت: www.polsheer.net
ایمیل: Polsheer_architects@yahoo.com
اینستاگرام : Polsheer_Architects
Project title: Bagh Zaman Residential Complex
Function: Residential (Residential-Villa complexes)
Consulting Engineers: Polsheer Architects Planners Engineers
Principle Architects: Mohammadreza Ghaneei, Ashkan Ghaneei, Ali Sheikh Oleslam, Hiva Etemadi
Design Partners: Milad Bahrami, Maral Shokrani, Mariam Alikhani
Implementation: Zenderoud Research and Development Company
Employer: Zenderoud Research and Development Company
Project Address: Chahar Mahal and Bakhtiari, Saman, Zaman Khan bridge, Zagros Residential town
land area: 4500 m2
Substruction: 7000 m2
Start and Completion Date: 2010-2016
Project Photographer: Farshad Nasrabadi, Hasan Abdollahi
Website: www.polsheer.net
Email: Polsheer_Architects@yahoo.com
Instagram: Polsheer_Architects
Adventure and exploration in the heart of nature has always been a winding beginning with a clear end…
It can be said that the beginning of this process began with the trip. Travel to the slopes of Zagros and Zayandeh River, an enchanting nature with pristine ruggedness.
What stood out in the midst of this nature was the encroachment of the villas as if they were playing a different song from the hills. These inconsistencies ignited a spark in our minds, to play in harmony with nature, and to create buildings that are in harmony with the environment, hand-made works that are natural wonders. to show better, not to overcome it. That›s how nature became a painting on our minds and became a challenge for our architecture. A challenge of care and uniformity. So we considered it our duty not to break the balance and balanced cycle and sympathize with it. Both in the sky and on the ground. But how?
Undoubtedly, the above question has an answer other than roofs with red gables…
Perhaps the best answer to this question lies in the architectless architectures of the region. The terraced village of Sir Agha Seyed is a pure example in the heart of nature, what the Bakhtiaris living in the Zardkoh region have put on the lowlands and heights of the earth with their unconscious power. Civilization and social behaviors of people, those who had an intangible impact on our lands in the course of time. Beyond these questions and answers, we named our villa collection «Garden of Time» so as not to forget the traces of time in the winding path of design. We planted this garden on the natural terraces of the Saman area near the Zaman Khan bridge. In this direction, our villas were formed, the ground and sky of our buildings matched the lows and highs of the ground and the sky of context. In this project, we used organic materials and covered our buildings with clothes made from the environment. The stones that had built nature until now, became our support and with a little change, they built our walls, became an integral part of the body of our buildings and shaped the structure. Appearance and reality ! We were honest in the use of materials, in this way, residents who are tired of the monotony of urban dormitories can see the color of nature in the villas with the hope of losing their worries in nature. But we kept the south wall safe from stones, we let the glass wall create a clear border between us and nature and be a frame for painting in the style of realism. Large-scale opening so that we can experience the spatial quality of semi-open material. In the course of designing these frames, we did not forget the presence of protection to create privacy. Mesh protection, so that we can see and not be seen, a trick that has always been common in this geography and has played different roles, sometimes in the mesh bricks of desert buildings, sometimes as a veil on the face of Arab women. In this direction, we have taken steps not to take away the flexibility from the space and the power of action from our users, so that we can leave their hands free to choose the quality of the space they want. Also, in order to be faithful to the general idea and radial arrangement of the project, we considered simple and white internal dividers in the interior design to have a simple and minimal space. We divided the space into floors, the lower space of the living room and kitchen, and the upper half of the floor is the more private area of the building, and by having the same opening, we allowed everyone to have the same share of the view in all places. We paid attention to greenness and took help from it for the privacy of the villas. We created green walls that, in addition to preserving privacy, we try to compensate for the damage caused to the environment as much as possible. We did not neglect our roofs either. By giving a different use to our roofs, we saved them from becoming an arena for showing off facilities, our roofs became an opportunity for the residents of the upper floor and shaped our yards.
All in all, Bagh Zaman residential villas have interwoven various warp and woof and created a unified and organic texture, each component of which operates independently and at the same time in sync with other components. Maybe it is not wrong to compare the landscape of Bagh Zaman villas to an integrated puzzle, because the components of the complex are so interlocked as if they do not allow the audience to separate any of the parts.

