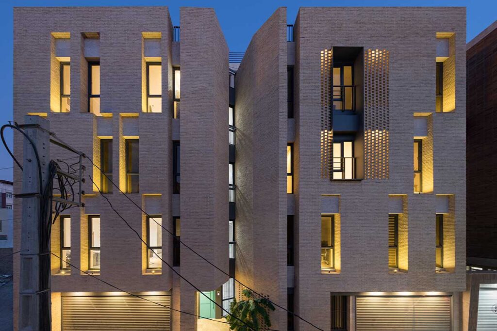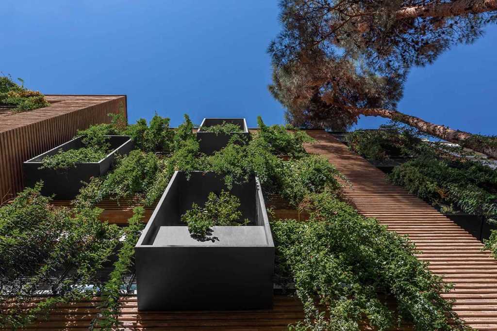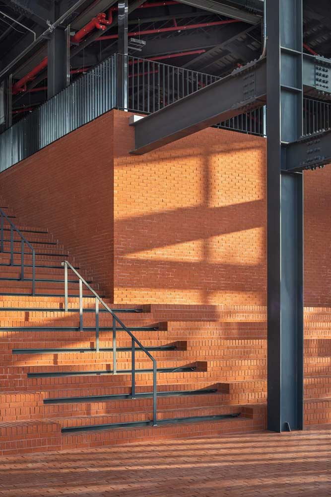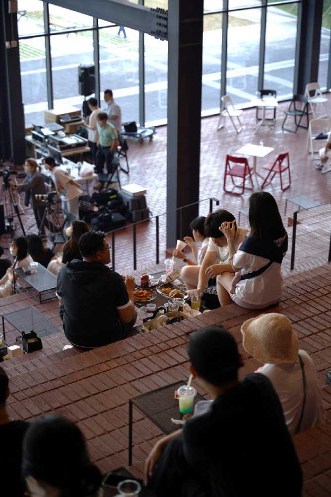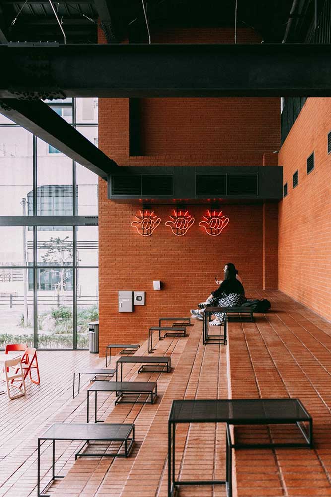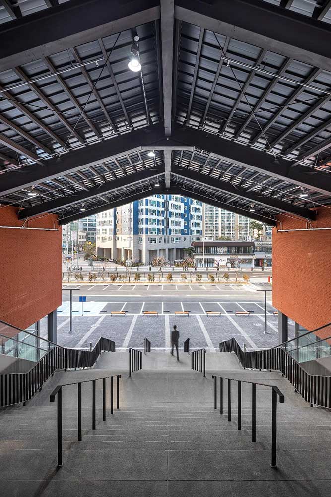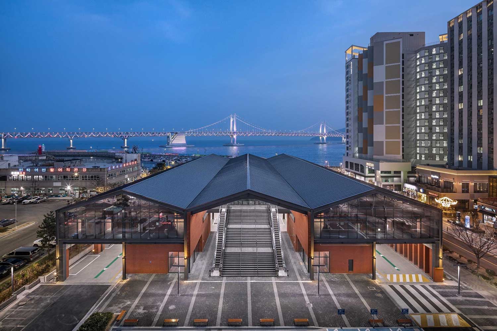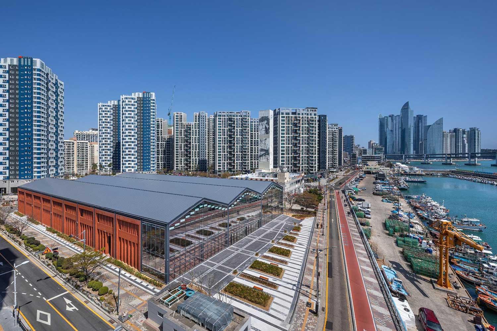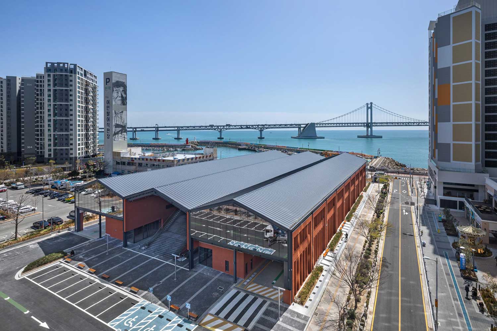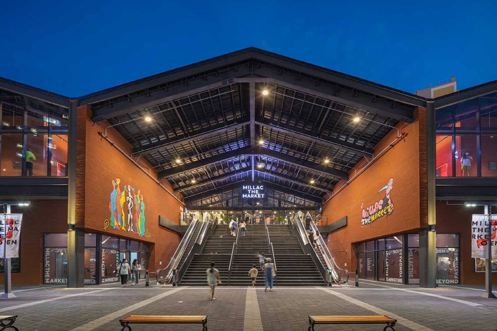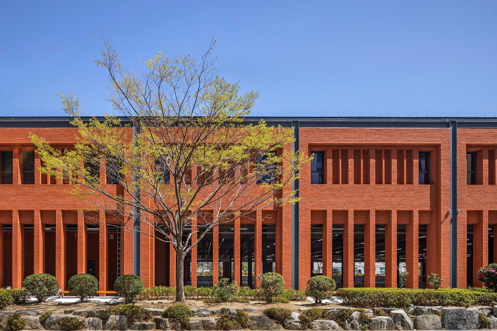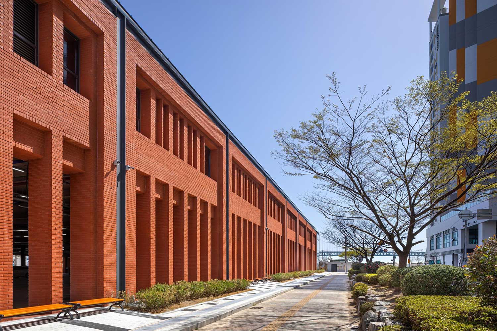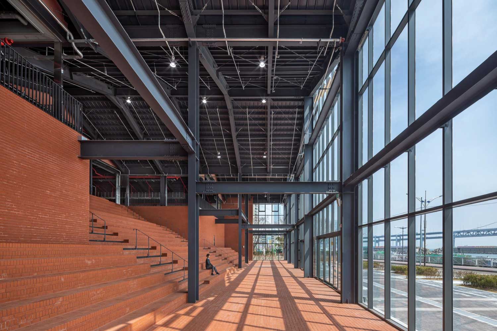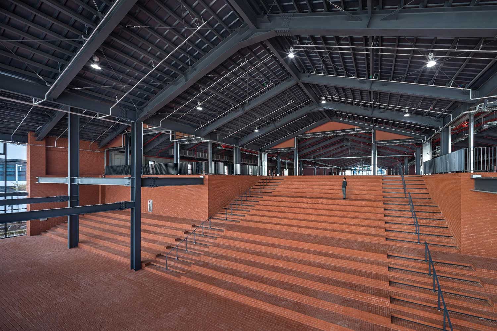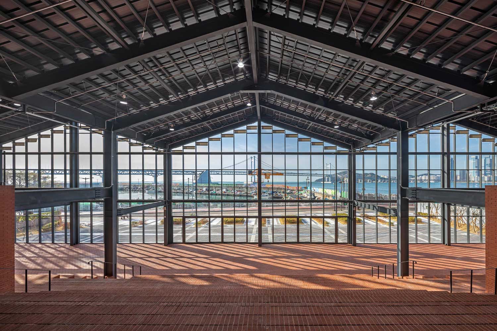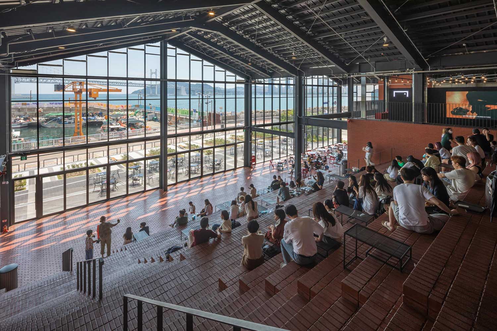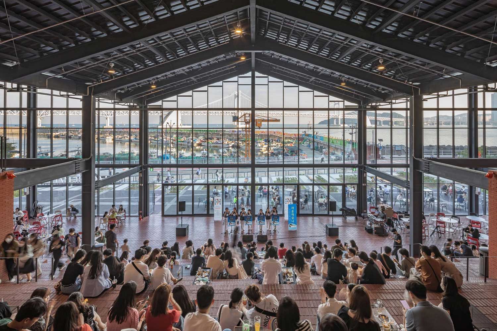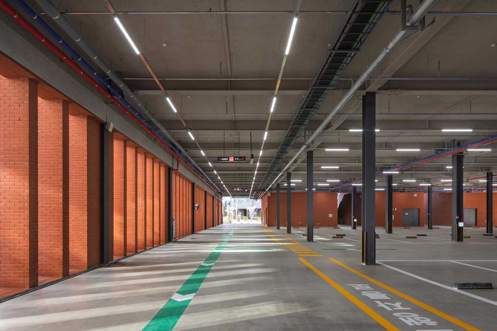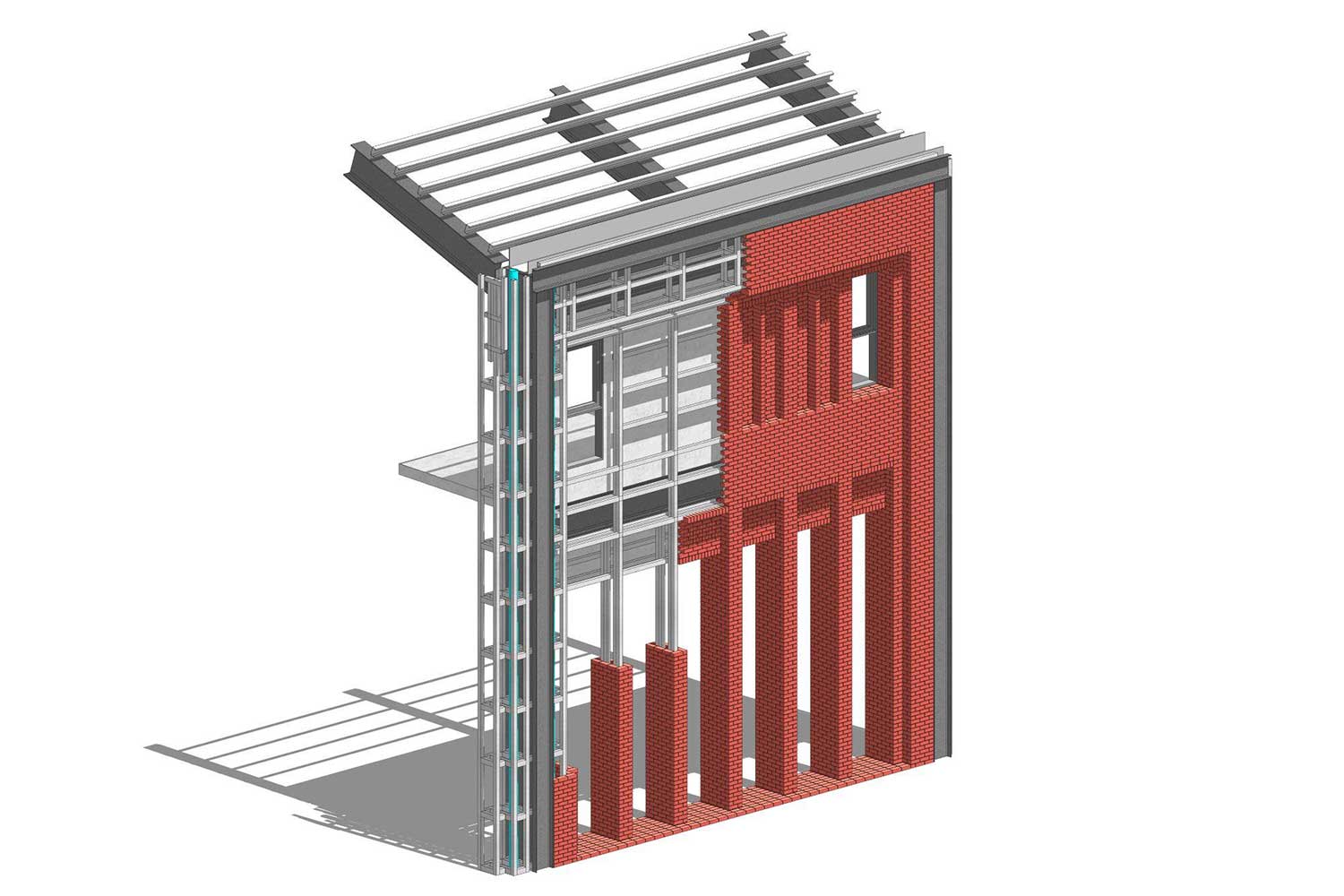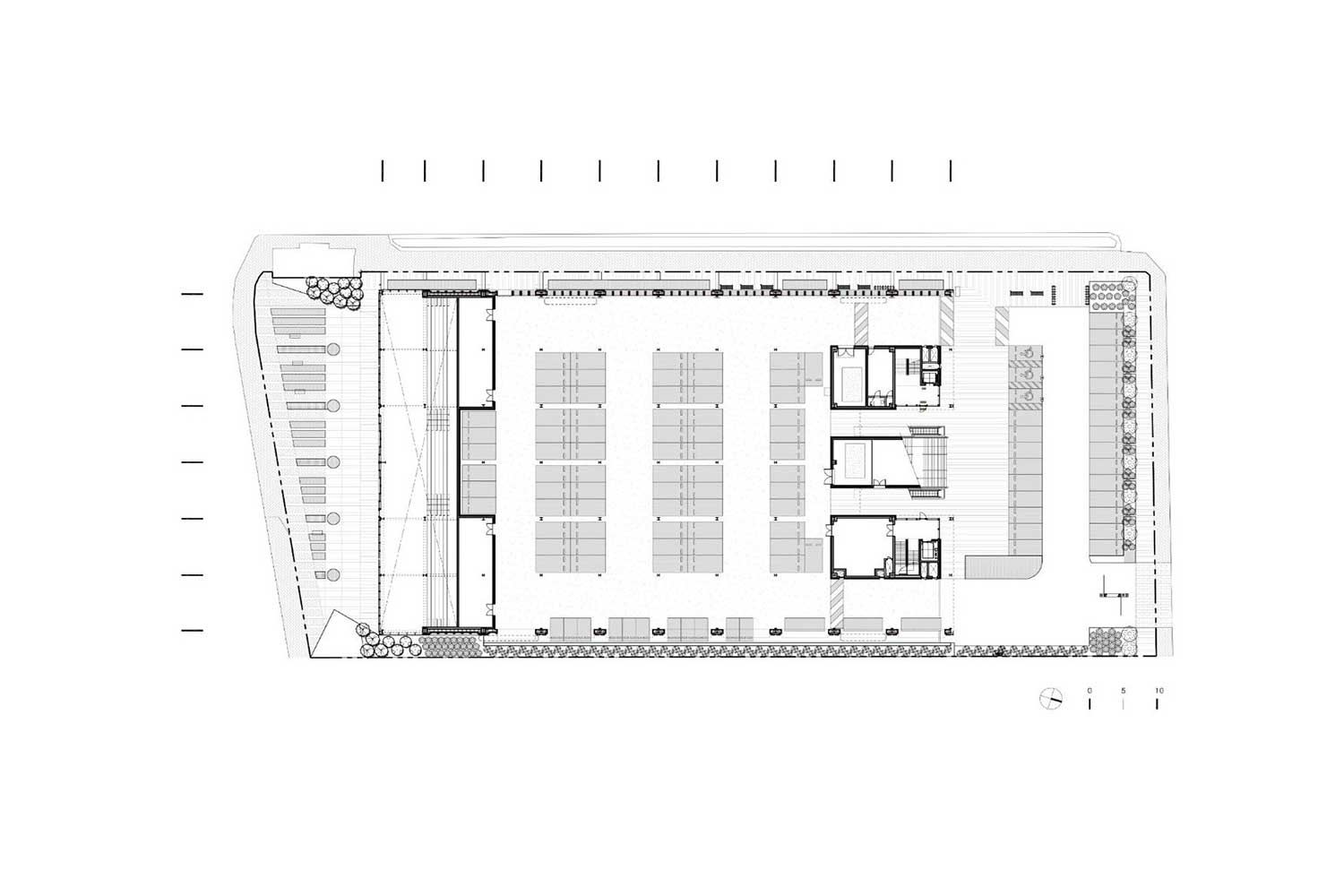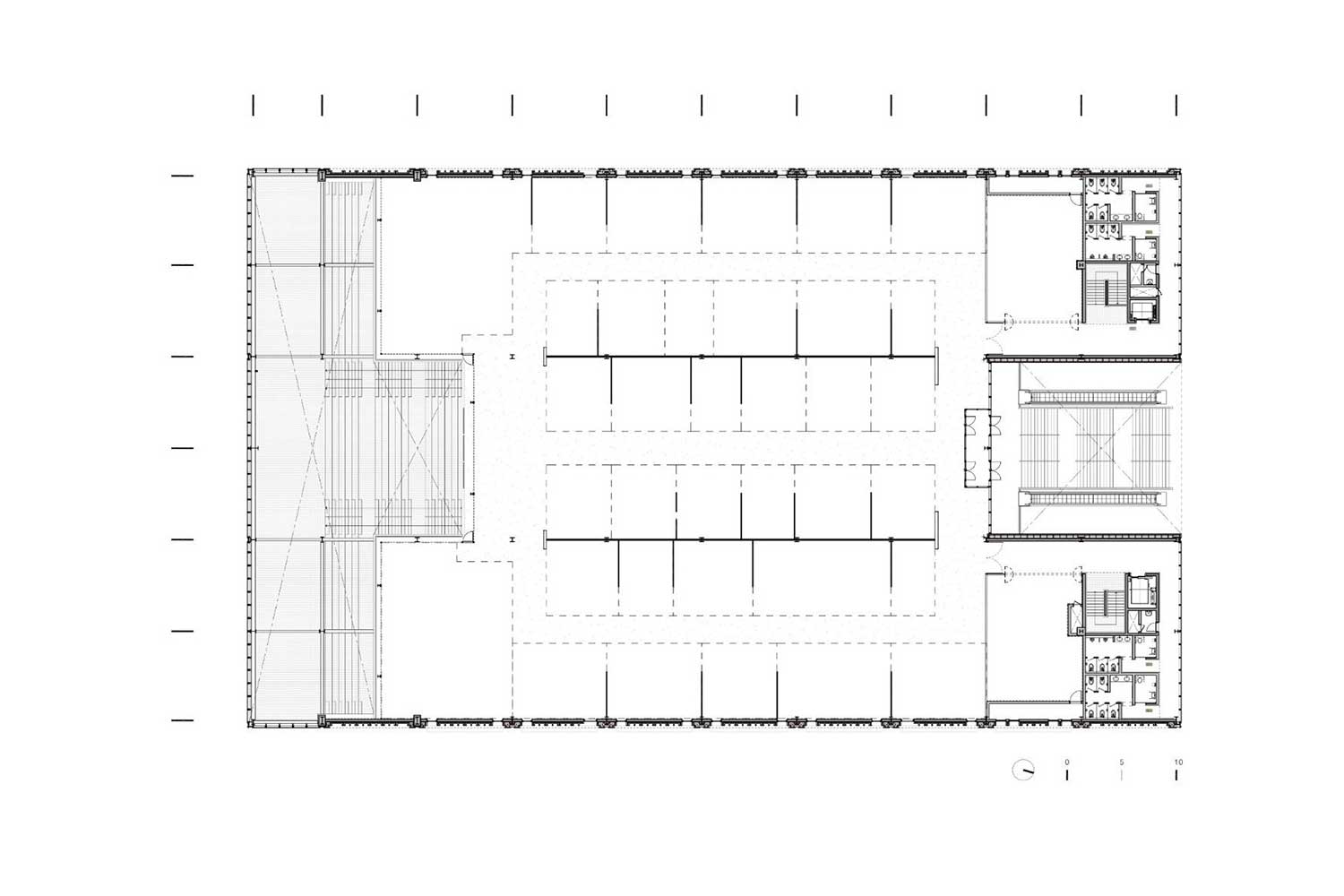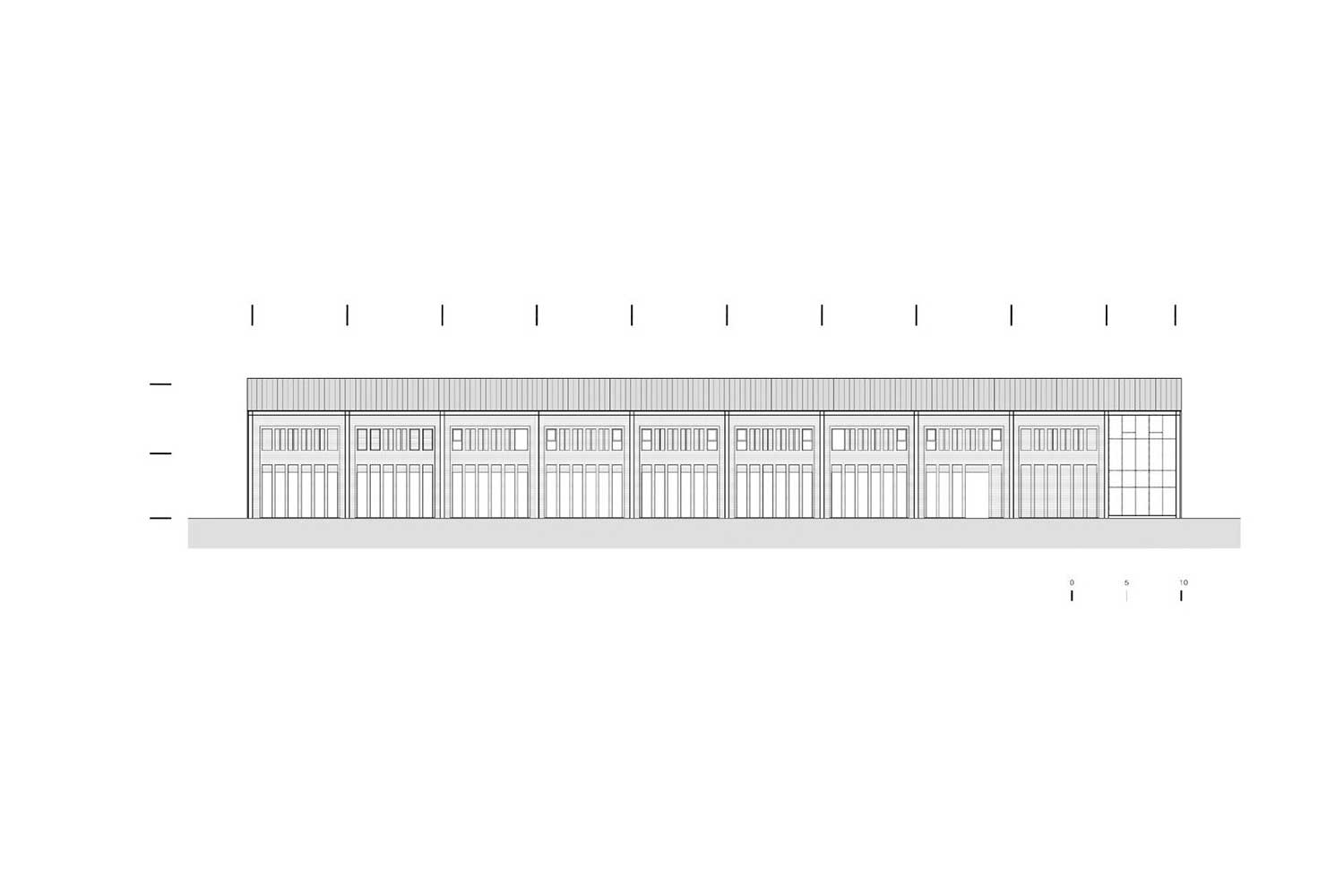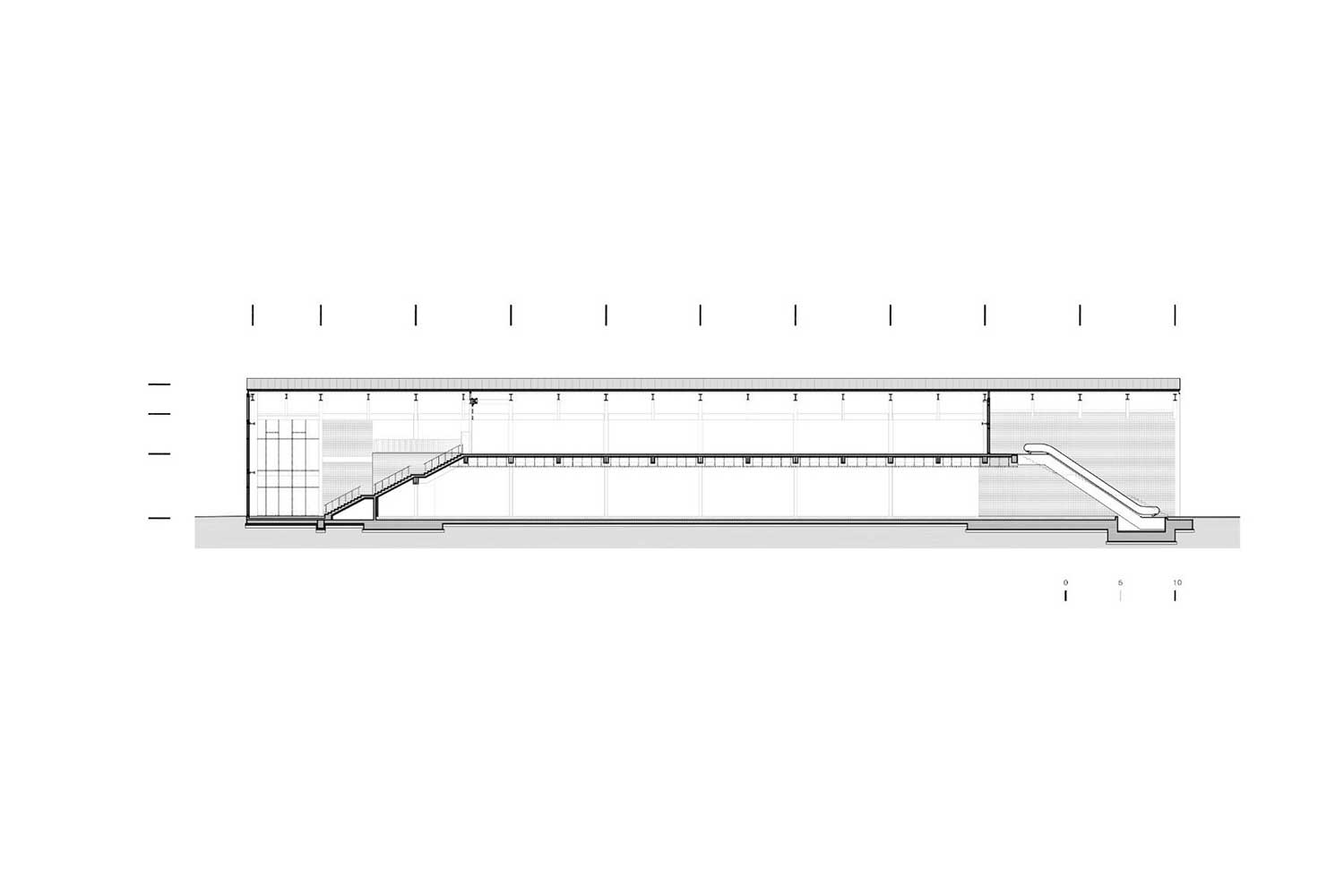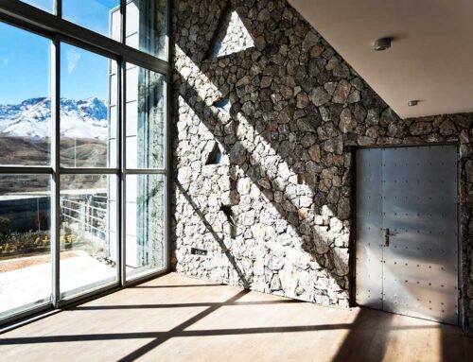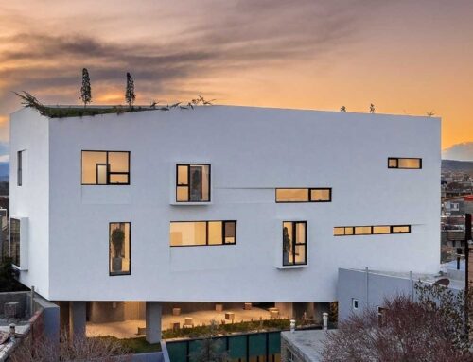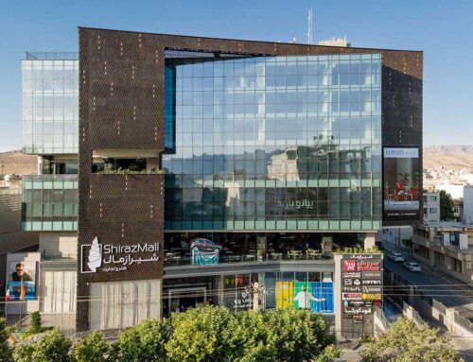مارکت میلاک بندر بوسان، کرهی جنوبی
کمپانی اِل.جِی.اِل – تو،کِی،وان سونگجین لی، جوهیونگ لی
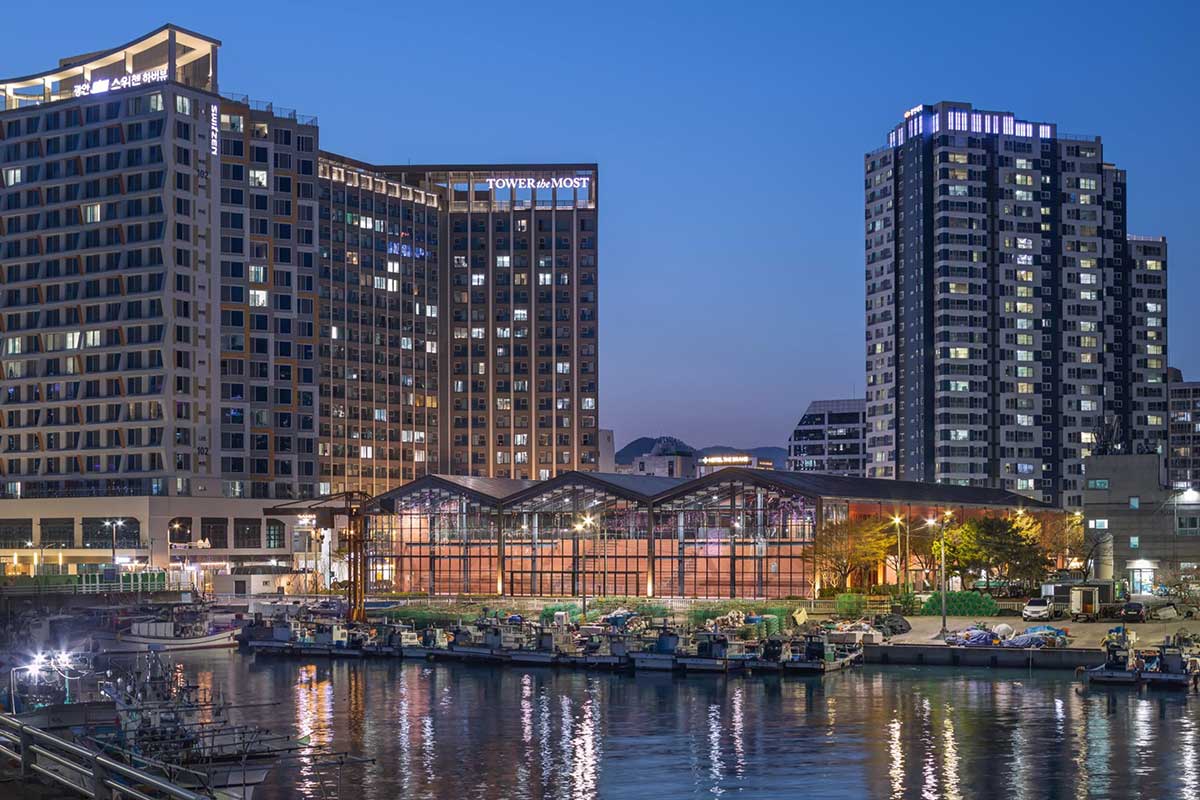
محل ساخت این پروژه در یک منطقهی دفن زباله در ضلع شرقی ساحل گوانگالی (Gwangalli) واقع شده و از زمان شروع پروژهی احیاء در دههی 1980 تحتتاثیر شهرنشینی قرار گرفته است.
ساختمانهای بلند، این مکان را که از زمان دفن زباله تا آغاز مرحلهی طراحی در سال 2019 یک زمین خالی رها شده بود احاطه کرده بودند و مانند یک جامعهی غولپیکر در مرکز شهر به نظر میرسید. قسمت جنوبی محل ساخت این مجموعه در مجاورت دریا قرار دارد و نزدیکترین منظره از پل گوانگان (Gwangan Bridge) را ارائه میدهد که آن را به مکانی طبیعی با قابلیت توسعهی زیاد و مناسب پیشفروش تبدیل کرده است. با این وجود، تمرکز اصلی صاحبان پروژه به پتانسیل آن در تحقق سایر ارزشهای فضایی از طریق نشانهگذاری ثبتی افقی کم ارتفاع و استفادهی عمومی بود.
بر خلاف سایر امکانات تجاری ساحلی که با مساحتهای چشمگیر خود بر منظرهی دریا غالب هستند، این پروژه بر ارزشگذاری فضای خالی و یک طرح بدون طراحی متمرکز شده است که تضاد قابلتوجهی را ایجاد میکند. سازههای کم ارتفاعی که منظرهی دریا را از دید سایر ساختمانهای مسکونی مجاور پنهان نمیکند، تضاد کاملی با ساختمانهای بلند ایجاد کرده و منظر شهری منحصر به فردی را ارائه میدهد. خاطرات بازار ماهیفروشان و فروشندگان خیابانی که در گذشته نزدیک محل ساخت این پروژه بودند بازسازی شده و فضا به گونهای طراحی شد که فرهنگ محلی، اعمال و رفتار مردم را به تصویر بکشد.
شکل دایرهای انبار، موتیف مناسبی برای ایجاد فضای خالی در حین شکلگیری بافت شهری اسکلهی بندر بوسان (Busan Port) بود. سقف انبار به سه بخش تقسیم شد تا از ناهنجاری بصری که ممکن است برای عابران پیادهای که در امتداد ساحل قدم میزنند ایجاد سود جلوگیری کند و حجم ساده و جمعوجور ساختمان بین خط ساحلی و دریا خللی ایجاد نمیکند.
تالار جنوبی به عنوان یک فضای انتقالی عمل میکند که شکاف بین شهر و دریا را به هم متصل میکند.
این تالار طراحی پیچیدهای از جمله ارتباط بصری با دریا از طریق پلکان بزرگ، دیوار پرده، فضاهای مشترک و همچنین فضاهایی برای استراحت و تفریح دارد تا فرهنگها و رویدادهای مختلف را در خود جای دهد.
به این دلیل معماران از آجر قرمز در ساخت این مجموعه استفاده کردند که با فرم سادهی انبار مطابقت دارد و کارآیی آن را آشکار میکند. نمای کشیدهی ضلع غربی که روبهروی محیط عابر پیادهی مرکز شهر قرار دارد با ریتم متراکم بازشوها هماهنگ شده تا منظر شهری متفاوتی را ایجاد کند. در ترکیب و نسبت مصالح و همچنین طراحی دقیق المانها از انبار سوت سان (South Sun Warehouse)، یک مکان میراث فرهنگی مدرن در بوسان (Busan) و نمای بیمارستان سابق باکجه (Baekje)، به عنوان موتیف طراحی الهام گرفته شد.
نام پروژه: مارکت میلاک / نام کمپانی: معماران الجیال، معماران توکیوان / سال اتمام: 2022 / معماران اصلی: سونگجین لی، جوهیونگ لی / همکاران، مشاوران و… طرح: کمپانی ای تن / مهندسی سازه: مهندسان سازهای آیالیو / مهندسی فنی: جین هیونگ / مهندسی الکترونیک: جین هیونگ / عکاس: یون، جونهوان
وب سایت: www.ljlarchitects.com – www.2k1arc.com
آدرس ایمیل « »: archiche@naver.com
آدرس ایمیل « »: 2k1arc@naver.com
Millac The Market, LJL Architects (Seungjin Lee), 2K1 Architecture (Joohyoung Lee)
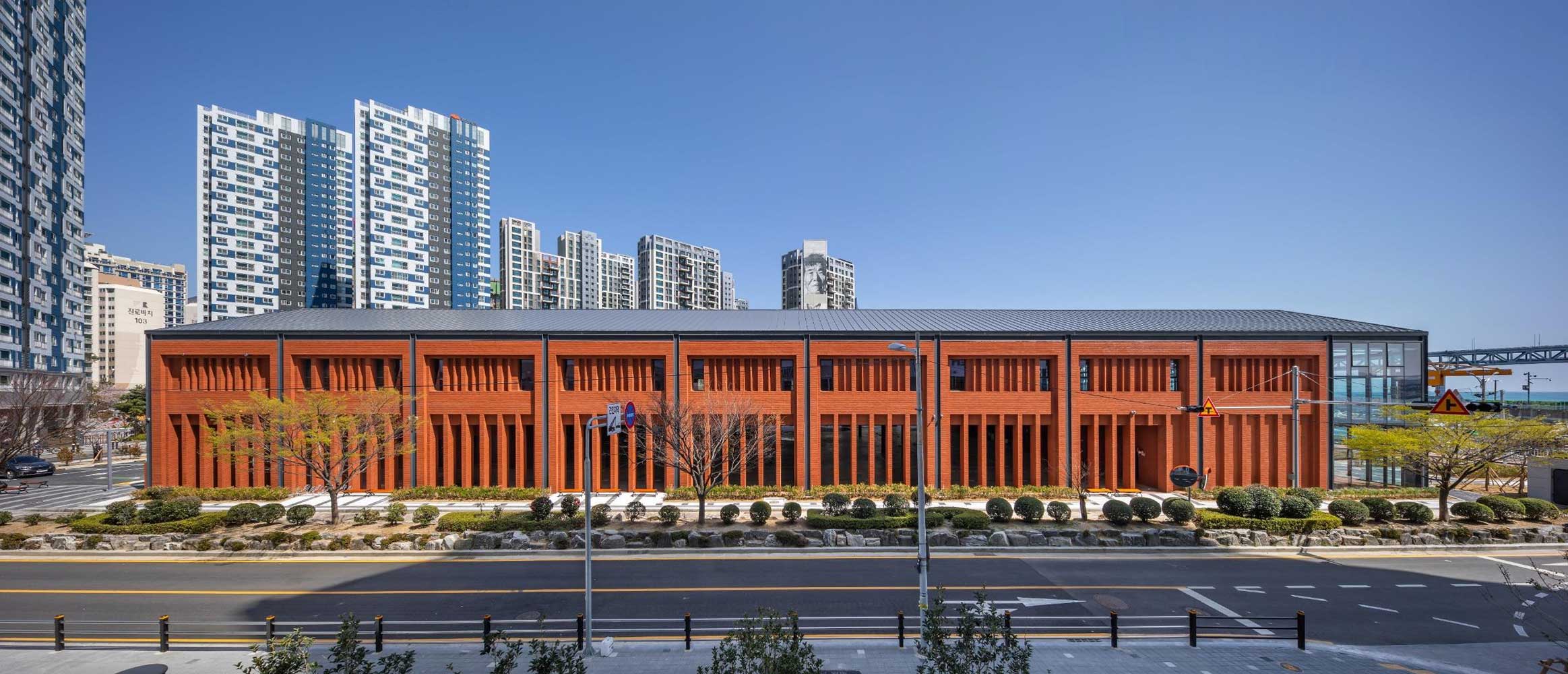
Project name: Millac The Market / Company name: LJL Architects – 2K1 Architecture / Completion Year: 2022 / Other participants: (collaborators, consultants, etc) Design PM: E10 company / Structural Engineering: ILU Structural Engineers / Mechanical Engineering: Jin Heung ENG / Electrical Engineering: Jin Heung ENG / Photo credits: Yoon, Joonhwan
Website: www.ljlarchitects.com – www.2k1arc.com
e-mail (LJL Architects): archiche@naver.com
e-mail (2K1 Architecture): 2k1arc@naver.com
The site is located in a landfill area on the east side of Gwangalli Beach, and it has undergone urbanization since the start of the reclamation project in the 1980s.
The site, which remained undeveloped as an empty lot from the time of its landfilling until the design phase in 2019, was surrounded by high-rise buildings and looked like a giant community in the middle of the city. The southern part of the site was adjacent to the sea, offering the closest view of the Gwangan Bridge, making it a natural location for high-rise development and pre-sale. Nevertheless, the belief of the project owners in the potential to realize other spatial values through low-rise horizontal landmarks and publicness was a crucial focus of this project.
Unlike other coastal commercial facilities that dominate the sea view with their massive size, this project focused on valuing empty space and a design without design, creating a striking contrast. The low-rise masses, which were formed at a height that does not obscure the sea view from nearby residential areas, create a stark contrast to the high-rise buildings and present a unique urban landscape. Memories of the past fish market and street vendors near the site have been incorporated into the market’s program, and the space has been reconfigured to capture the local culture, people’s actions, and behaviors.
The circular shape of the warehouse was an appropriate motif to create empty space while forming the urban context of the Busan Port waterfront. The roof of the warehouse was segmented into three parts to avoid giving a visually overwhelming impression to pedestrians strolling along the beach, and the simple and compact mass of the building allowed the relationship between the coastline and the sea to be expressed.
The southern hall serves as a transitional space connecting the gap between the city and the sea. It was designed as a complex space that can accommodate various cultures and events, including visual connections to the sea through the grand stair, curtain wall, and shared spaces, as well as spaces for communication, relaxation, and recreation. The architects used red brick as a material that fits the simple form of the warehouse and reveals its properties. The long facade facing the downtown pedestrian environment on the west side was planned with a dense rhythm of openings, creating another urban landscape. The composition and proportion of materials, as well as the detailed design elements of the South Sun Warehouse, a modern cultural heritage site in Busan, and the facade of the former Baekje Hospital, served as design motifs.

