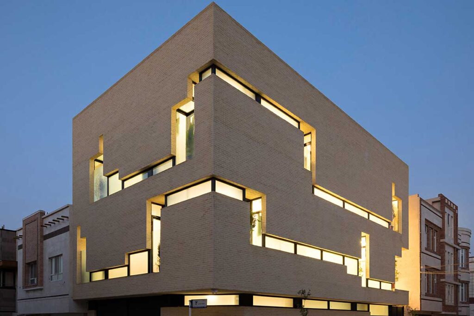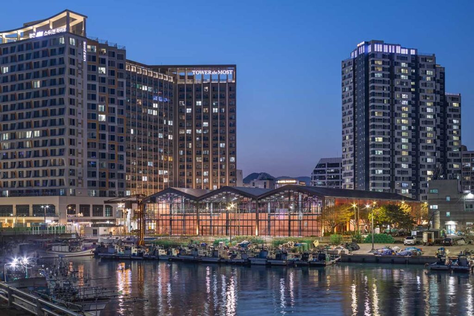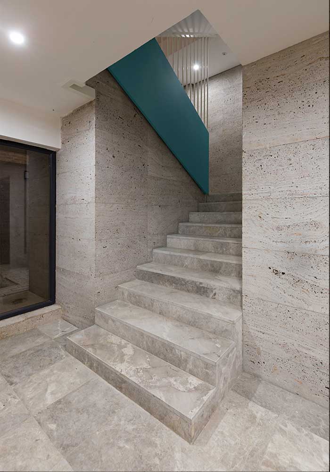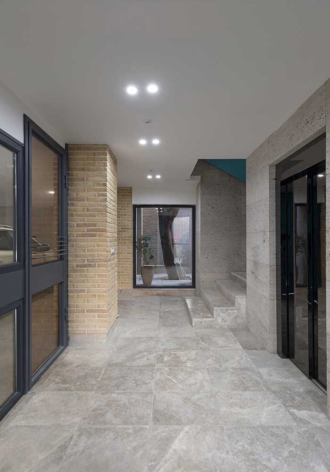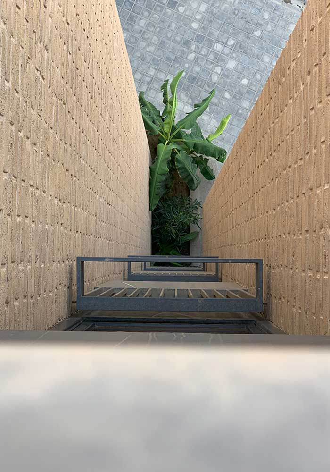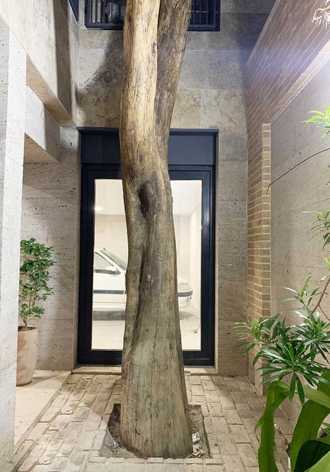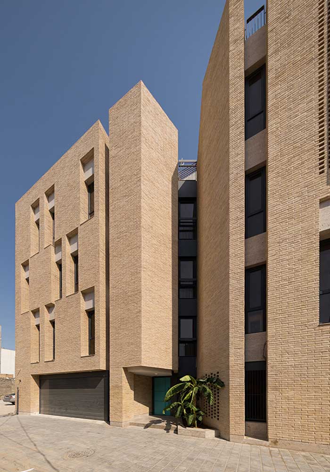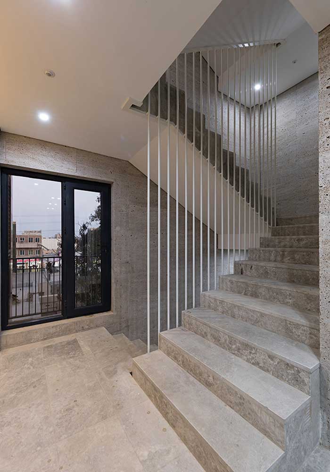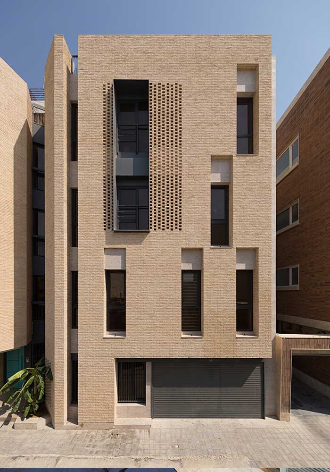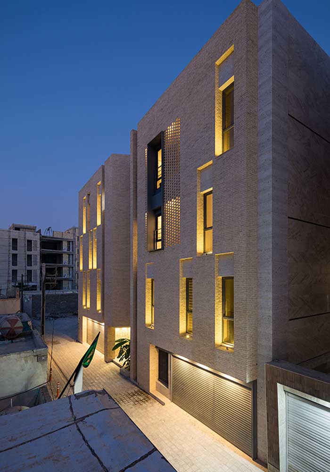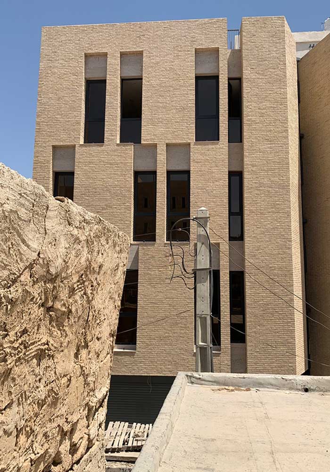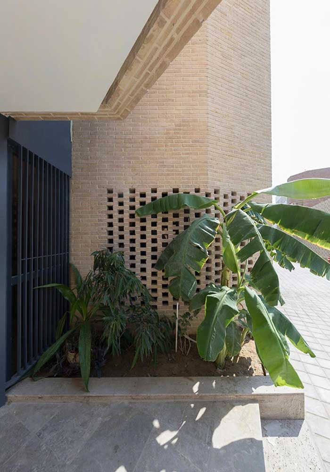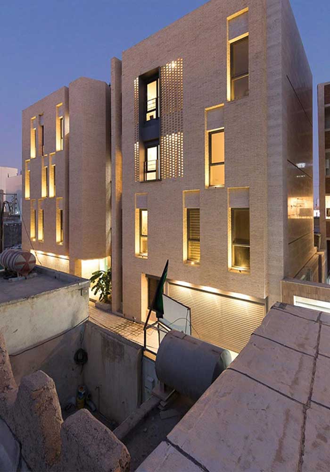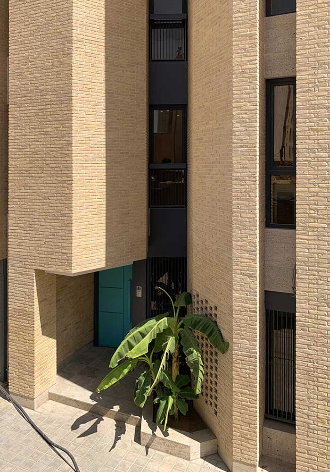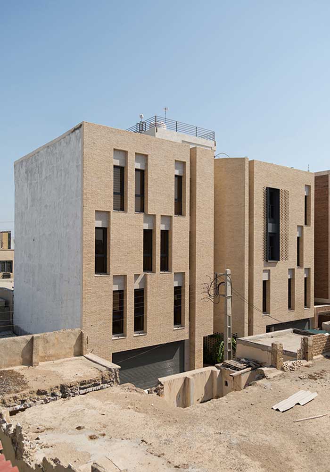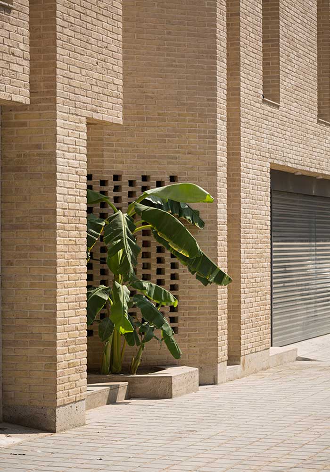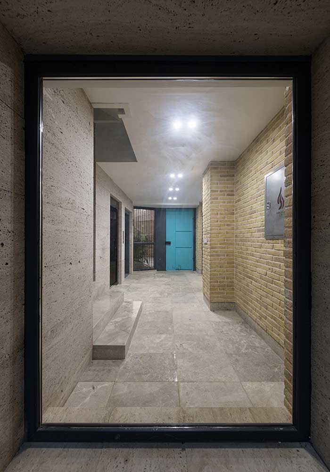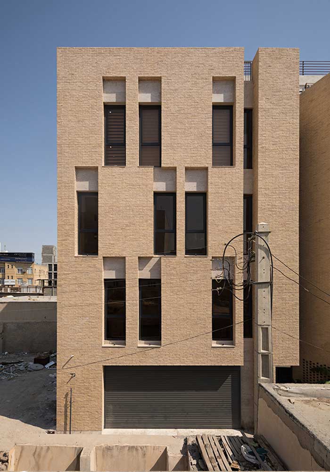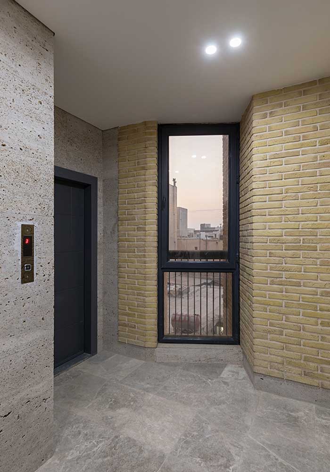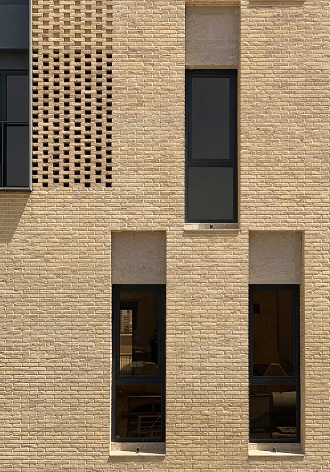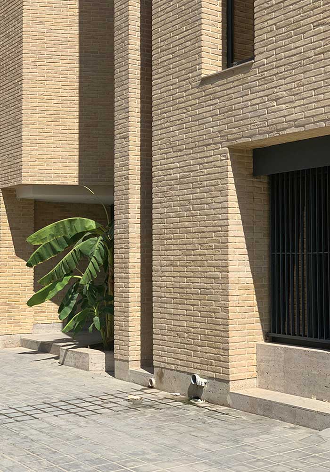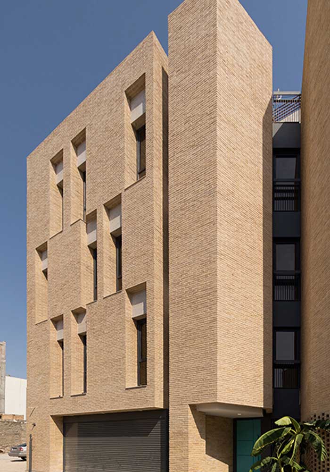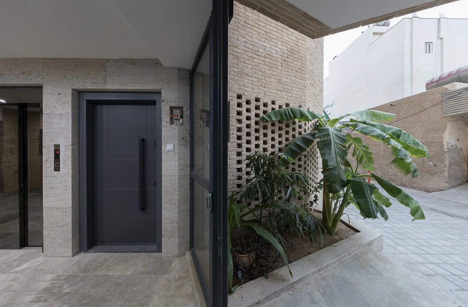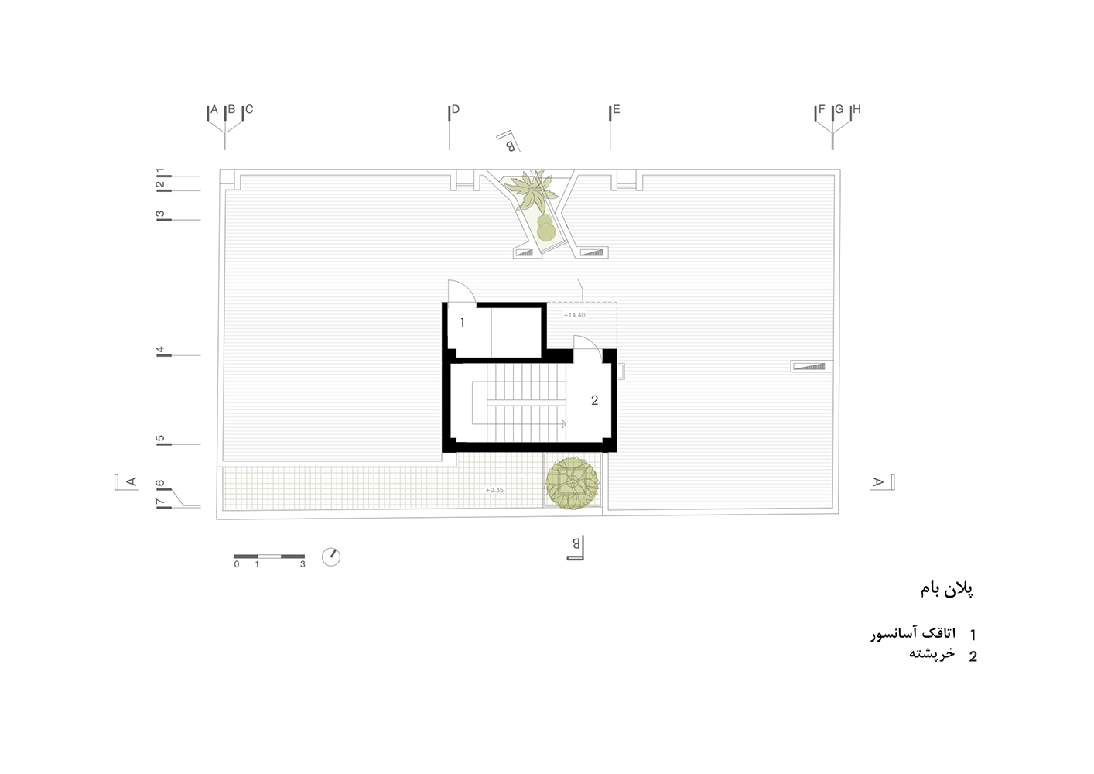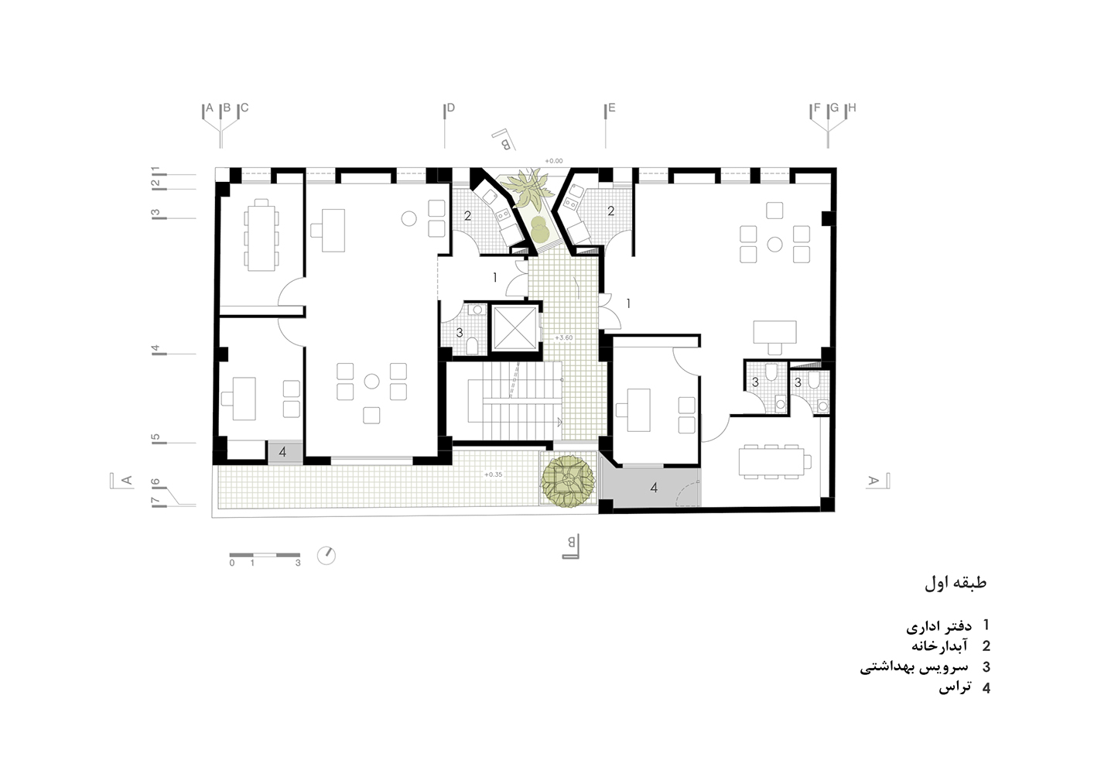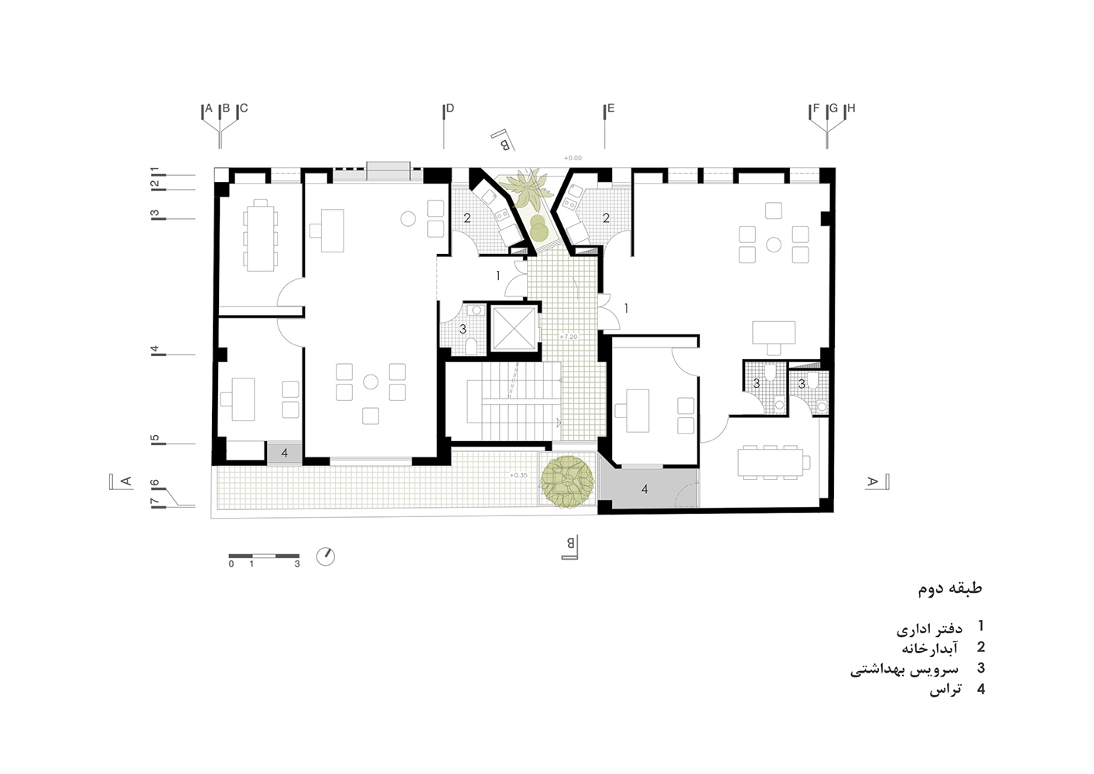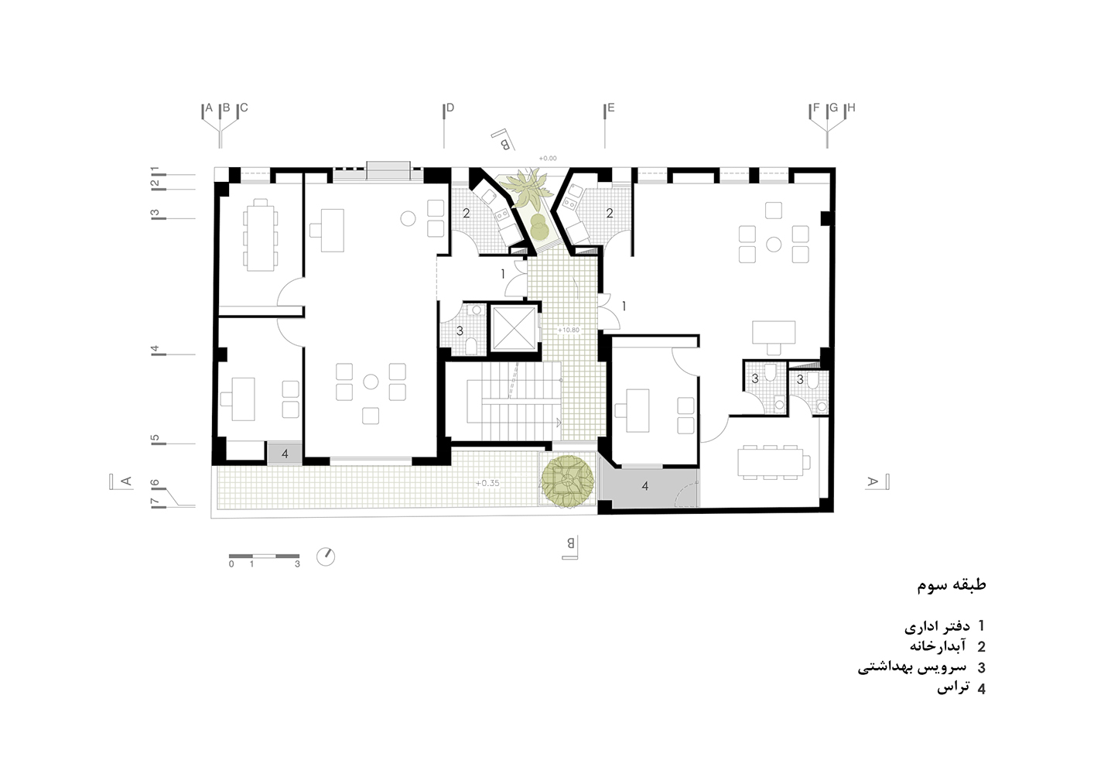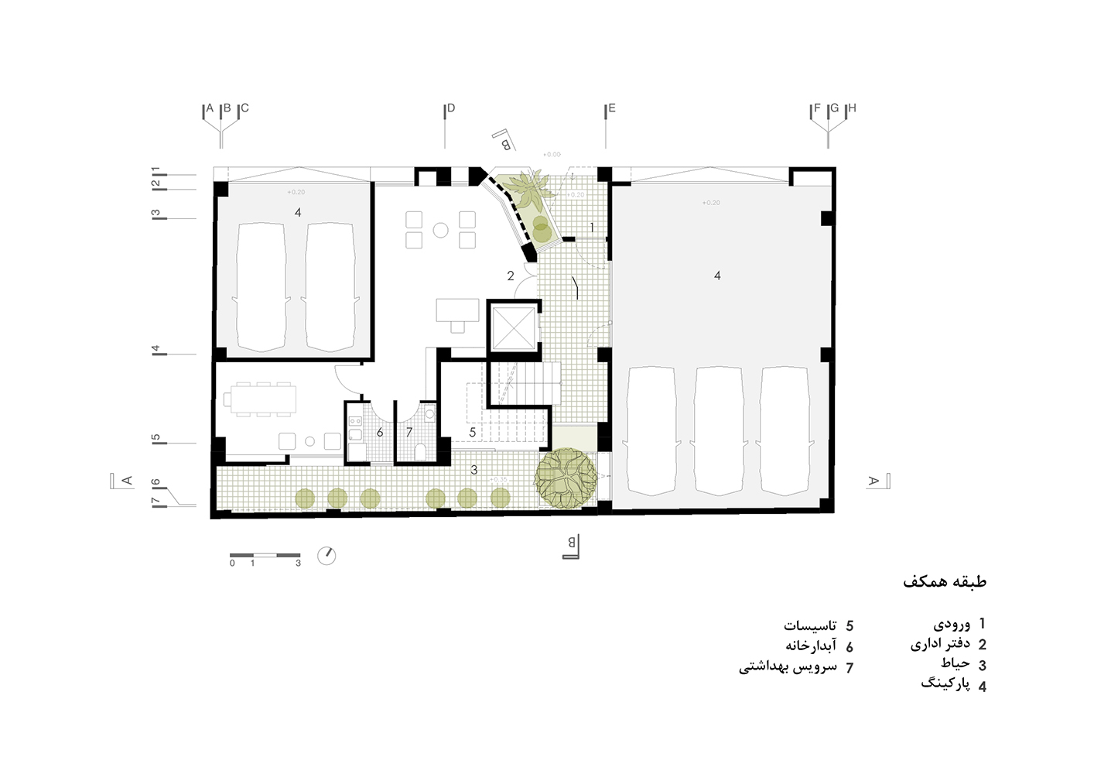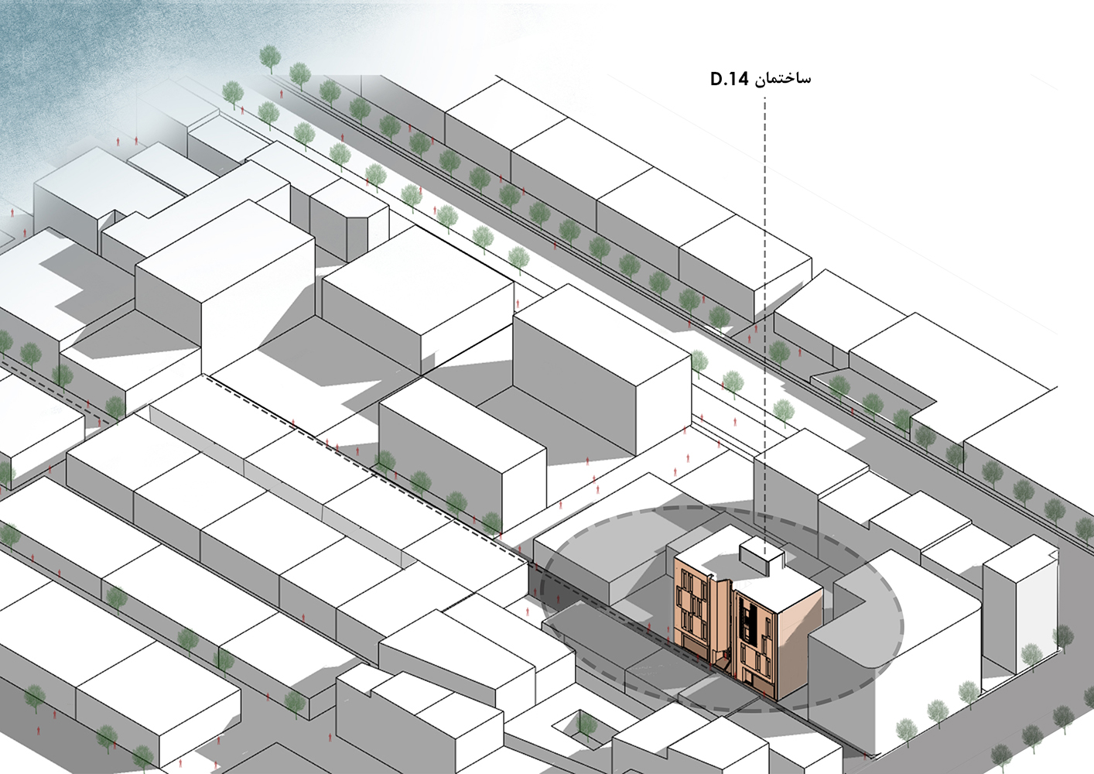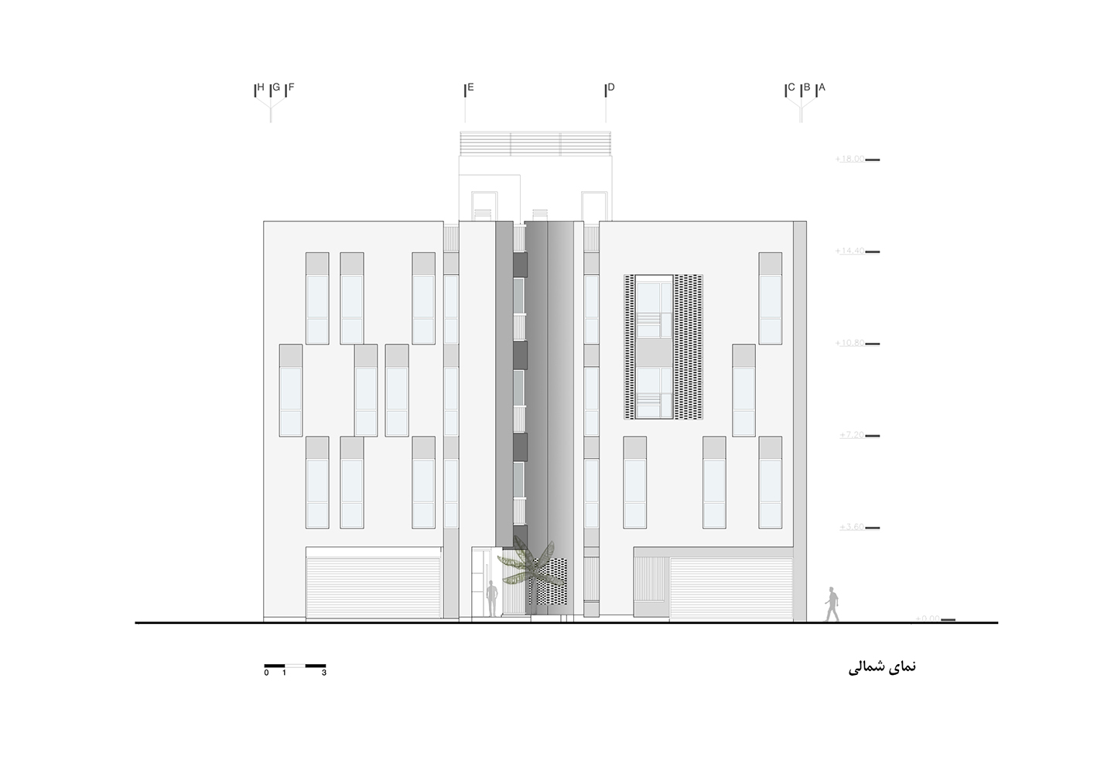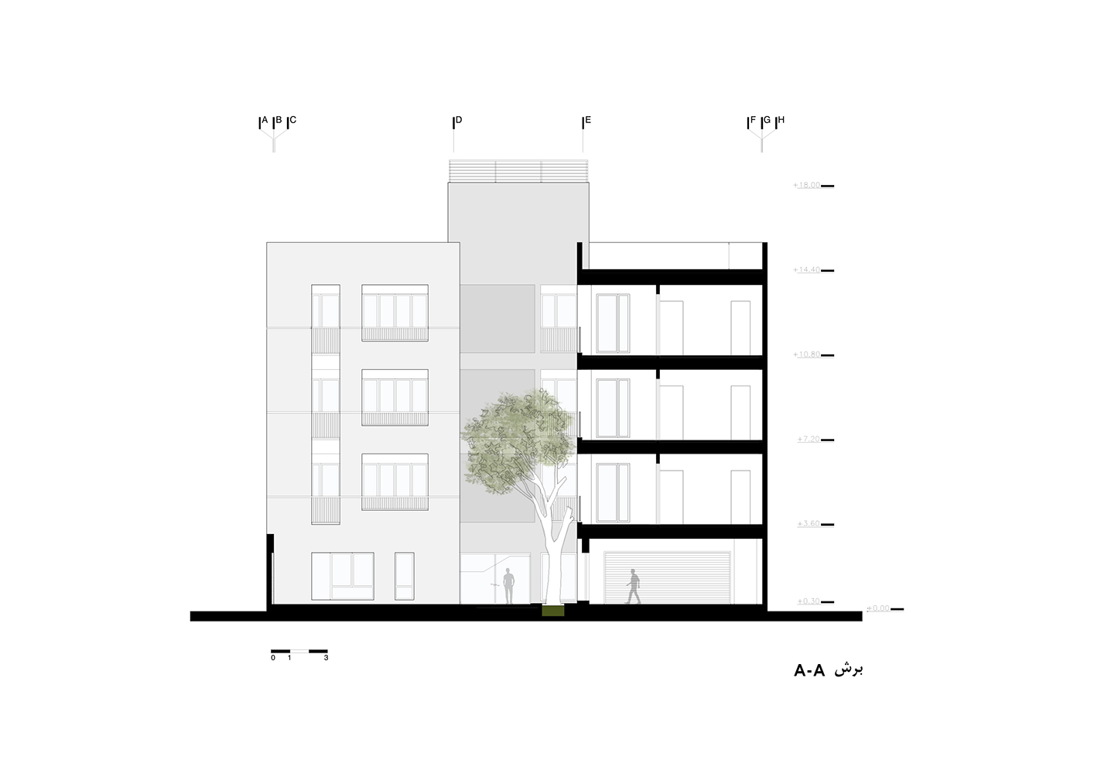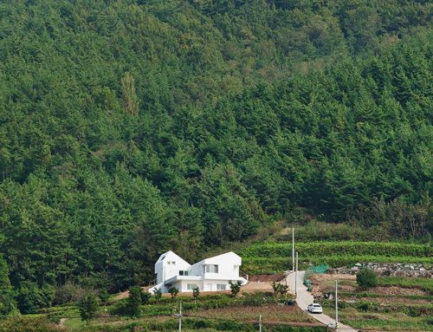ساختمان اداری D.14
اثر محمد مهدی باغبانی
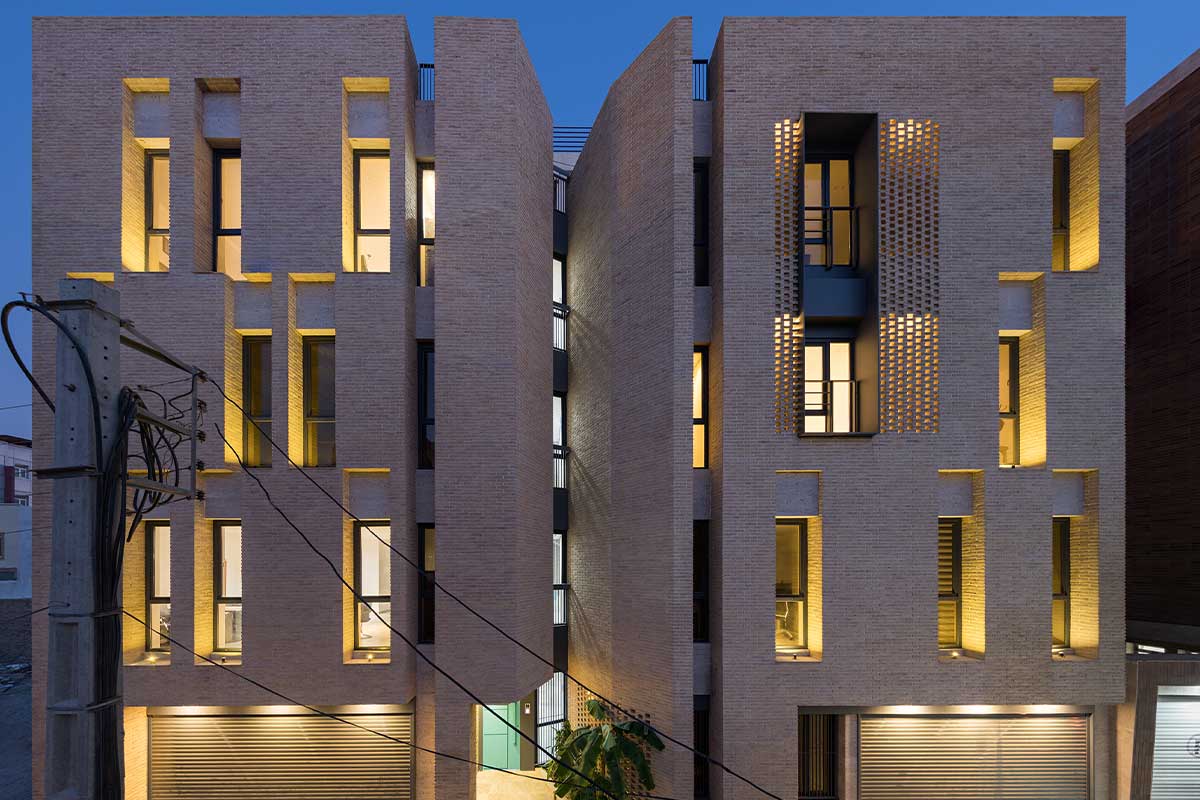
ایده طراحی:
این پروژه با هدف ایجاد تحول مثبت در فرهنگ همسایگی ساکنین گذر موجود در سایت ، بوسیله تولید معماری باکیفیت انجام گرفت.
زمانیکه پروژه به دفتر ما پیشنهاد شد، در ارتباط با موقعیت پروژه متوجه شرایط بسیار ناهنجاری در محیط شدیم، (شرایطی که همسایه ها ایجاد کرده بودند ؛ کشتار غیر مجاز گوسفند ، موجب جاری شدن خونابه در آبراه کوچه می شد و جاری شدن پسآب منازل، بوی بسیار نامطبوعی ایجاد میکرد و شب ها روشن کردن آتش در گذر و خرید و فروش کبوتر، فضا را ناامن کرده بود). همه این موارد پروژه و انتخاب ما را از هر لحاظ تحت الشعاع قرار داد و ما را برای تصمیم گیری مردد کرد ، اما پس از مشورت با همکاران مصمم شدیم، پروژه را قبول کنیم و اصلی ترین هدف خود را معطوف بر ایجاد تحول در فضای عملکردی گذر با تولید معماری باکیفیت کنیم.
پس از اولین بازدید از سایت مورد نظر متوجه درخت انبه به بار نشسته کهنسالی در ضلع جنوبی زمین شدیم که به زیبایی خودنمایی میکرد ، سن و جذابیت درخت باعث شد تا از زیبایی آن ساده رد نشویم و حفظ درخت انبه کم کم تبدیل به دومین هدف ما در این پروژه شد ، تا جایی که کل کانسپت اصلی بنا حول حفظ درخت شکل گرفت. در مرحله دوم طراحی تصمیم بر آن شد که یک ارتباط بصری مستقیم بین گذر و مکان درخت انبه، داشته باشیم، بطوریکه انگار حرکت بنا از دو طرف به سوی طنازی درخت اشاره دارد .
همینطور با بهره گیری از آجر در حجم بنا ، سعی شد ، همگونی و همرنگی بیشتری با محیط پیرامون ایجاد کنیم ، تا اثرگذاری بیشتری در فضای گذر داشته باشد ، در ادامه بخش زیادی از کوچه سنگ فرش شد و پسآب ها به مسیر درست هدایت شد .
در نهایت، این ساختمان, فضای فرهنگی جاری در گذر را بصورت مطلوبی تحت تاثیر خود قرار داد .
اما نکته تاریک این پروژه خشک شدن درخت انبه در آخرین ماه های حضور ما بود ، که دلیل اصلی آن شاید ناملایمتی ما نسبت به آن زیبا درخت بود که البته تنه خشک آن هنوز به یادگار باقیست .
نوآوری : ارتباط فضای خارج به داخل و بالعکس حتی به بهانه یک تک عنصر مفید(درخت) و ارتباط با فضای پیرامون.
مزایا : تجربه ای که گروه ما در این پروژه داشت و ثابت شد، تأثیر معماری بر فرهنگ یک جامعه (هر چند کوچک) .
ساختمان اداری D.14 ، بوشهر
دفتر معماری دراک، محمد مهدی باغبانی
طراح : محمد مهدی باغبانی
مجری و نظارت : دفتر معماری دراک
کارفرما : ایمان آبادی، مهدی زاهدی
محل اجرا : بوشهر، خیابان ولیعصر، کوچه قائم ۵
کاربری بنا : اداری
سطح زیر بنا : ۹۲۰ متر مربع
مساحت زمین : ۲۵۵ متر مربع
سال شروع : ۱۳۹۷
سال خاتمه : ۱۴۰۰
عکاس : محمد حسن اتفاق
Design Idea
This project aimed to convert a positive change in the neighborhood culture of the site by producing an architecture of high quality. When the project was proposed to our office we noticed an abnormal conditions in the environment. (the conditions were caused by neighbors) illegal slaughtering of sheeps caused blood flowing in the street gutter and overflow of sewage from houses have caused a very unpleasant smell. Making fire at nights in the alley to buying and selling pigeons made there unsafe. These factors greatly influenced our mind and made us hesitant to accept the project and after consulting with colleagues we finally made up our mind to accept it. we made our main objective to convert a change in the functional space of the alley through high quality architecture. After the first visit from the site we noticed an old mango tree in the southern area which it was showing its beauty. The age and the beauty of the tree attracted us and made us fall in love with it so saving the tree became our second goal in our project to the point that whole concept of the building was based on preserving the tree. In our second design we decided to have direct visual connection between the street and the location of the mango tree. We also used bricks to create more coherence and harmony with the surrounding environment with the goal of increasing its impact in the alley. Most of the alley was paved with stones and wasted water was directed to the correct route. In conclusion the building influenced the cultural space of the alley. However the Dark aspect of the project was the tree`s drying up during the last months which was perhaps due to discomfort. Although the dried trunk is still present.
The innovation: a direct connection between the interior and exterior space with a single excuse of useful element (in this case tree) and the connection with the surrounding environment.
Benefits: the experience that our group had with the project proved the effect of architecture on the culture of society even if there is small.
Office building :Bushehr,D.14,
Derak office, Mohammad Mehdi Baghbani
Designer: Mohammad Mehdi Baghbani
Construction and Supervision: Derak office
Supervision :Mohammad Mehdi Baghbani
Client: Mr Abadi . Mr Zahedi
Location :Bushehr,Vali-asr street,ghaem 5 alley
Building use :Administrative
Basement area:920 square meter
Land area:255 square meter
Year of start:1397
Year of end:1400
Photographer :Mohammad Hassan Ettefagh

