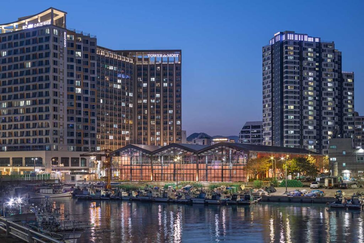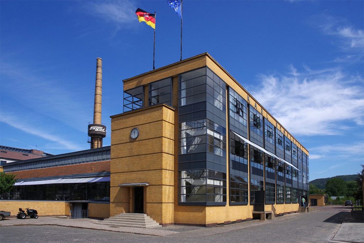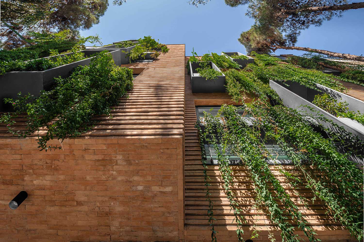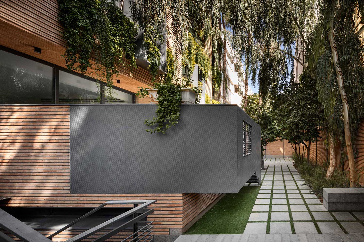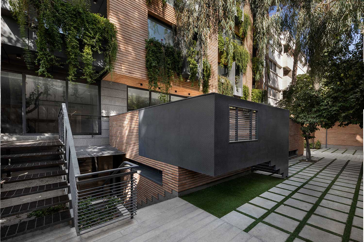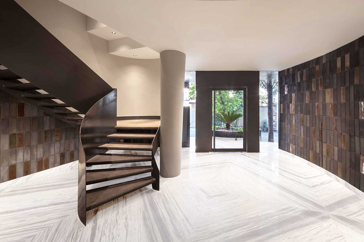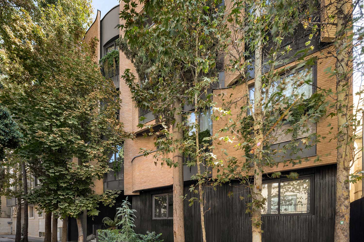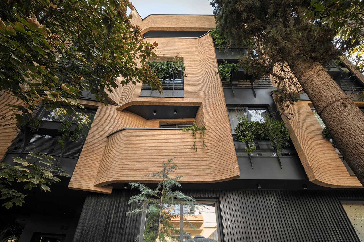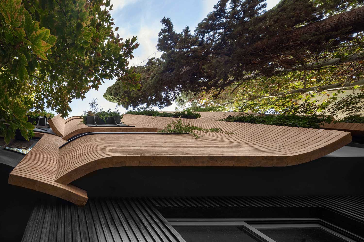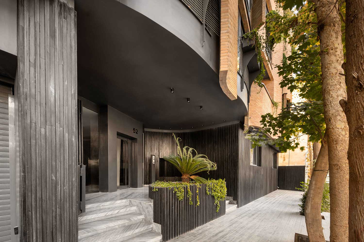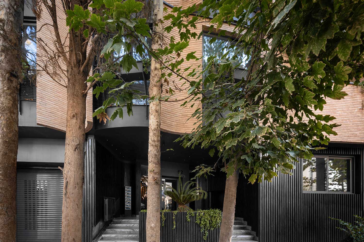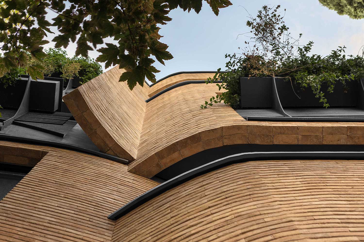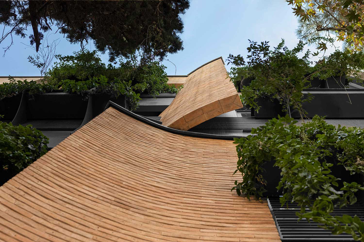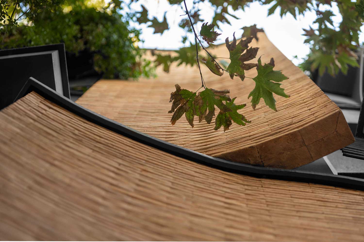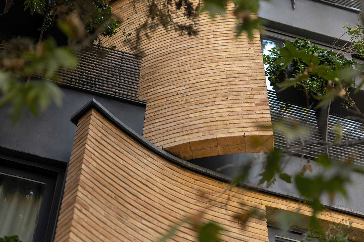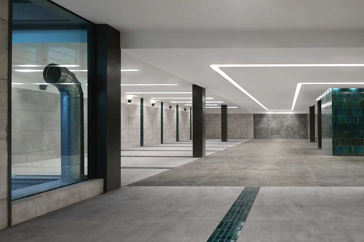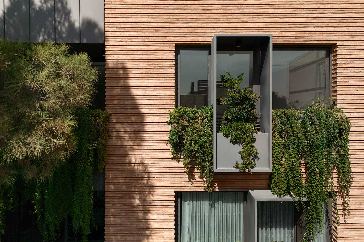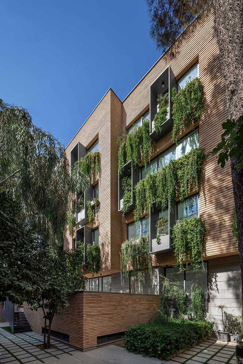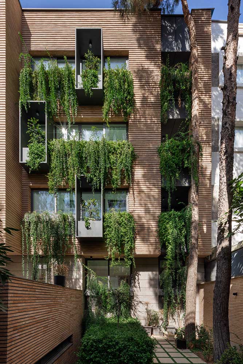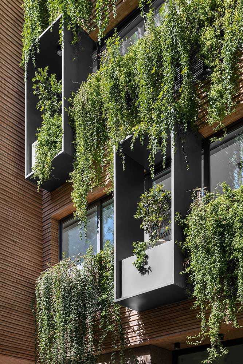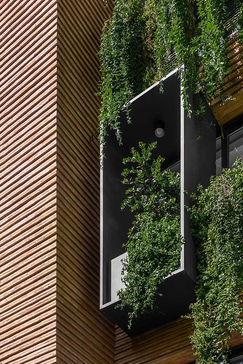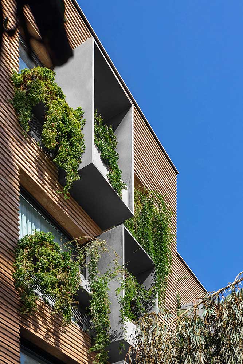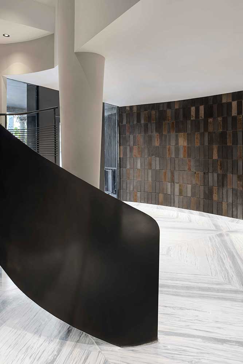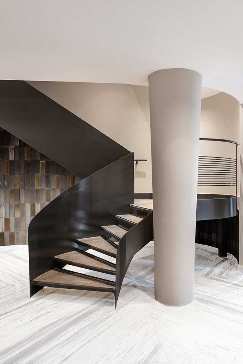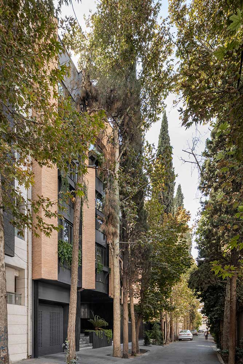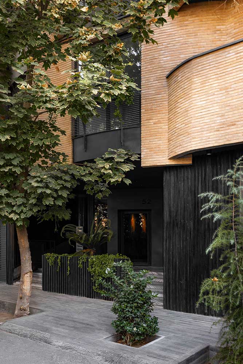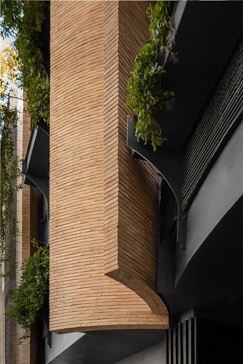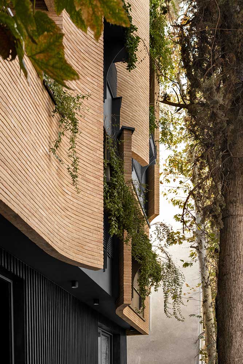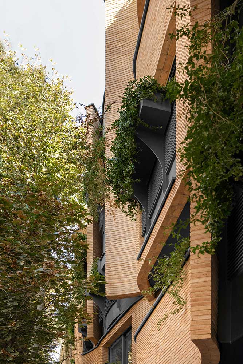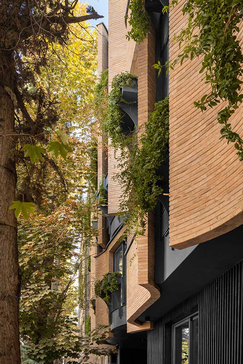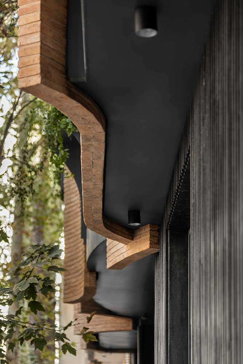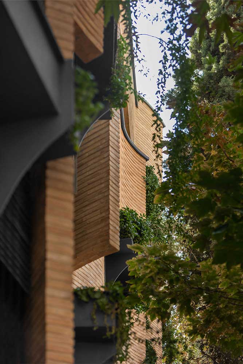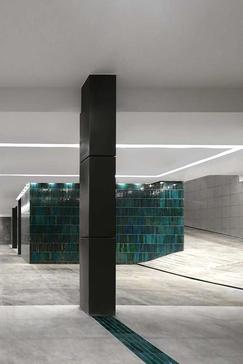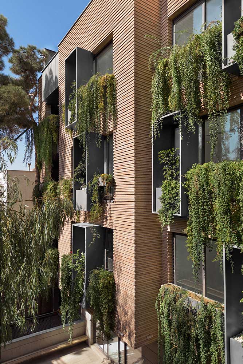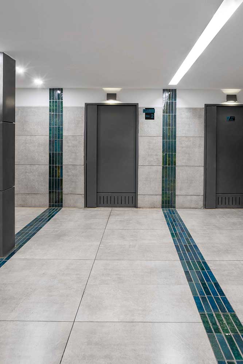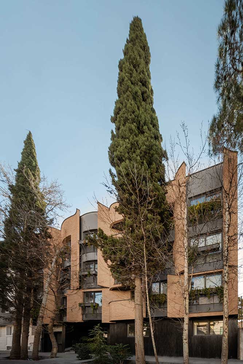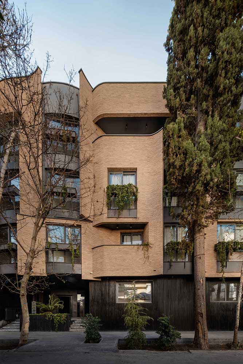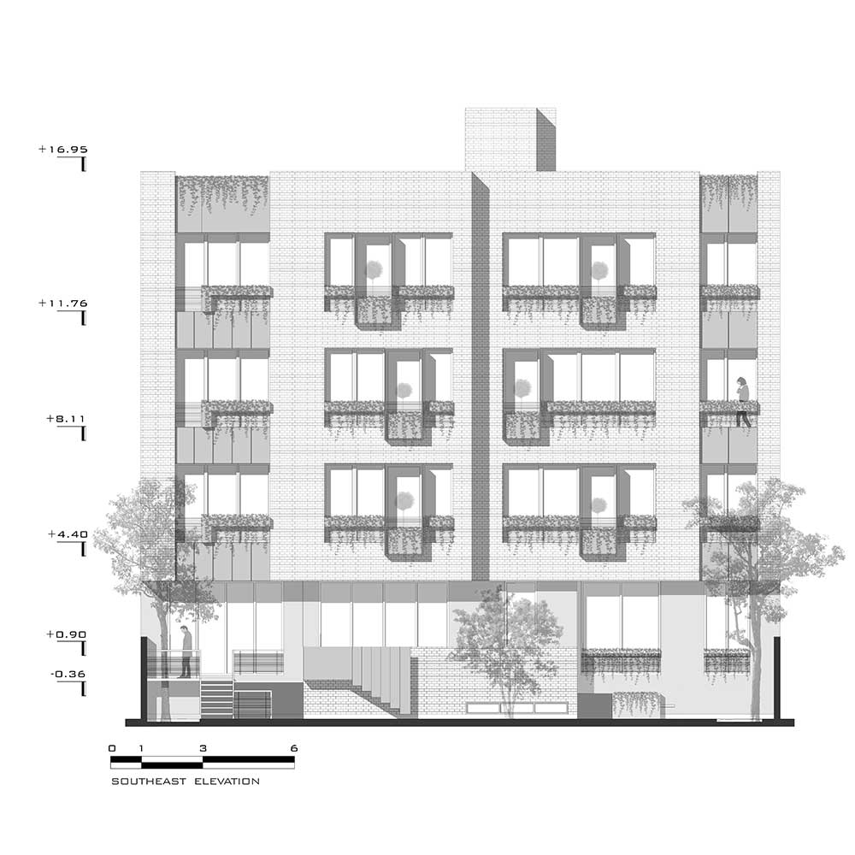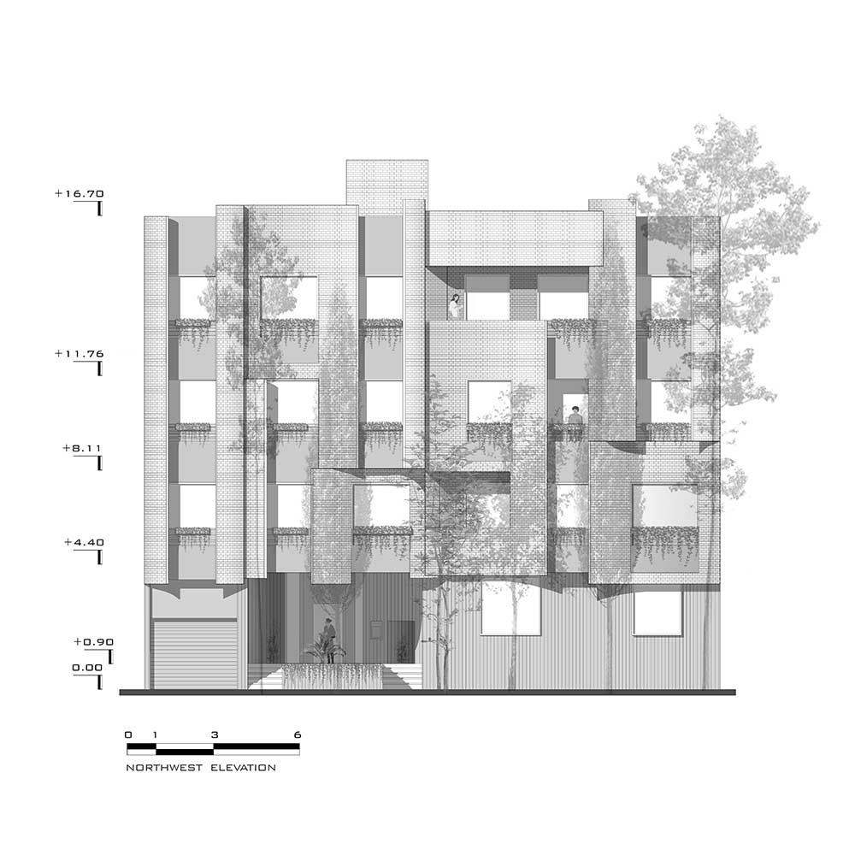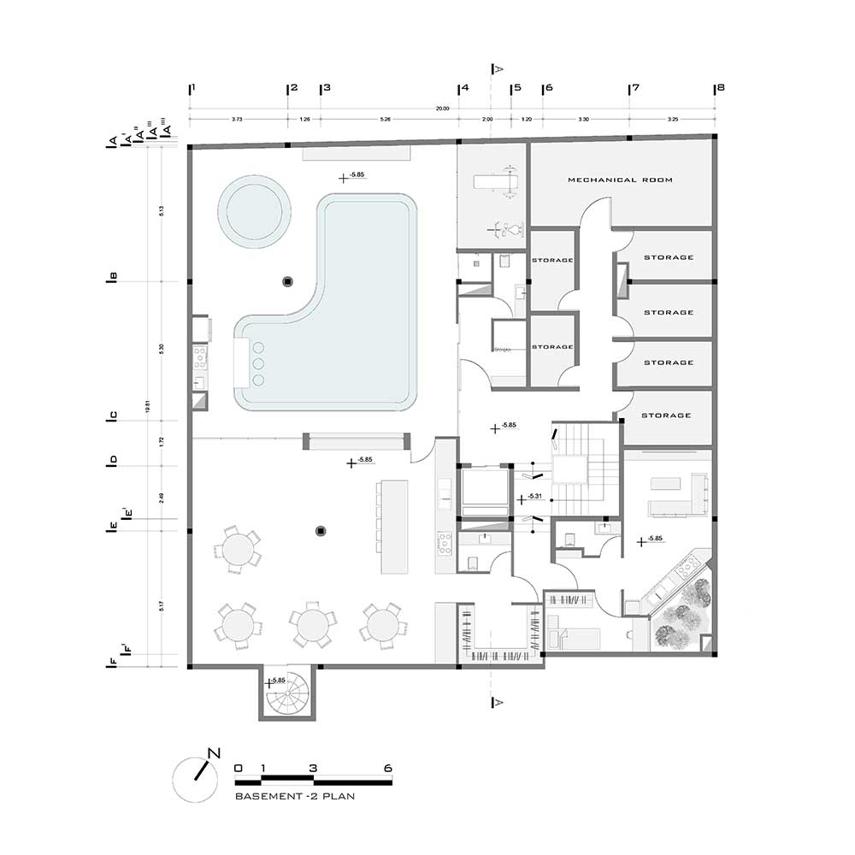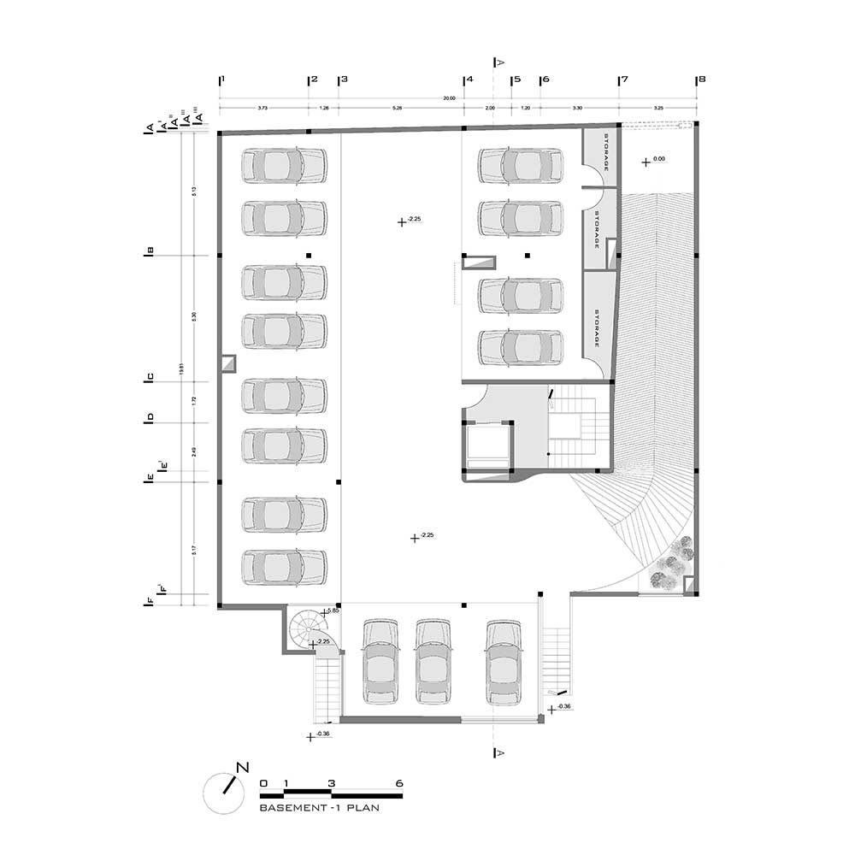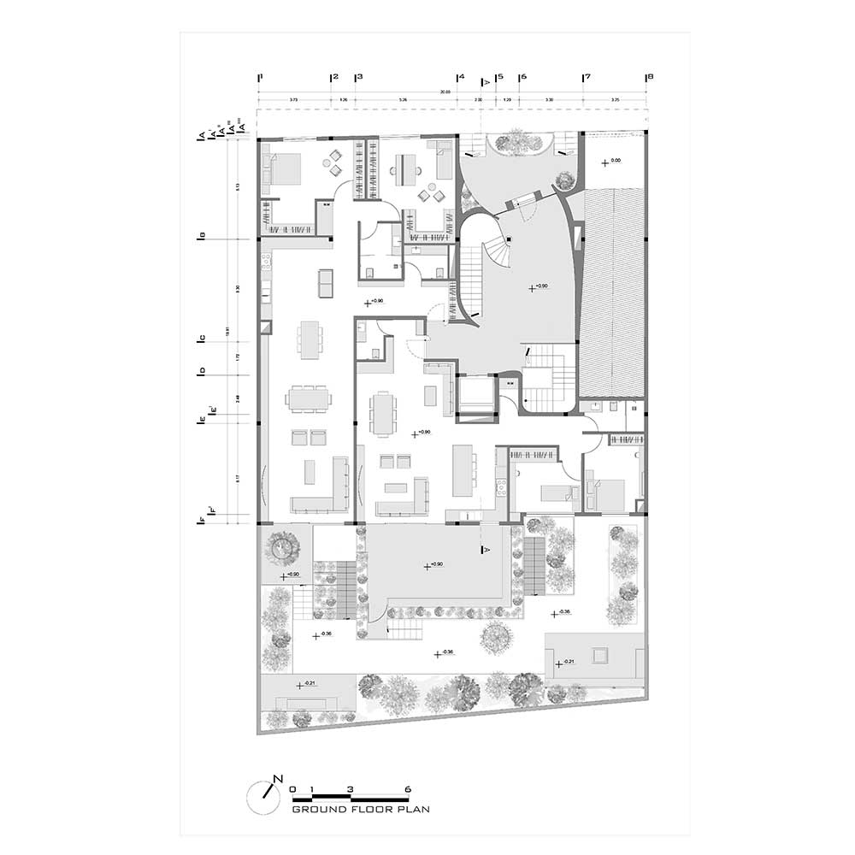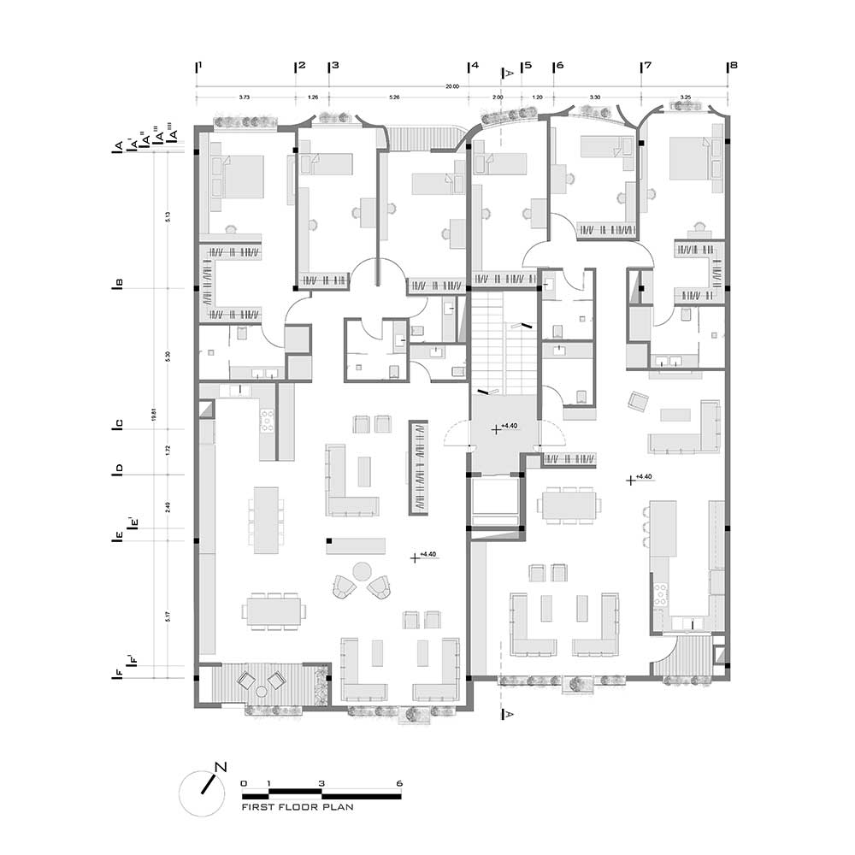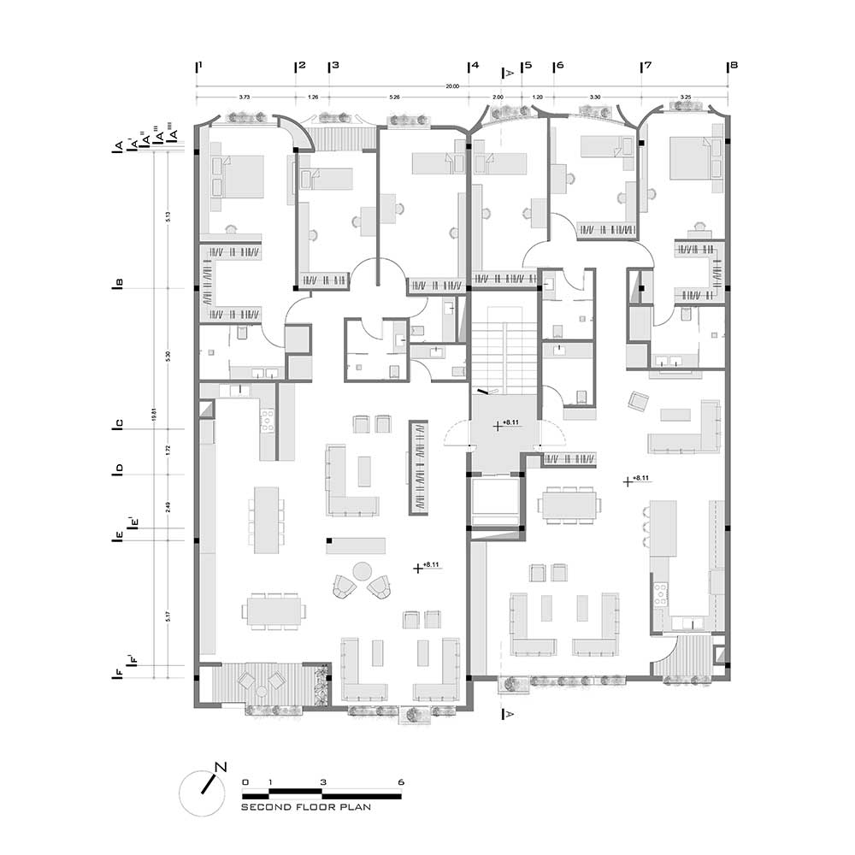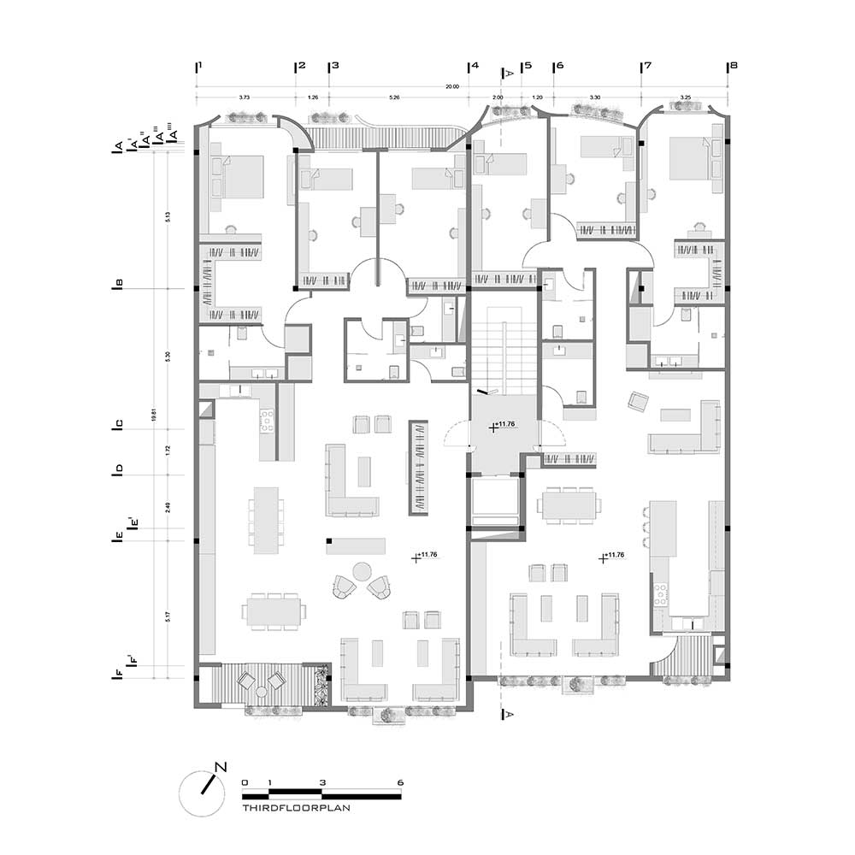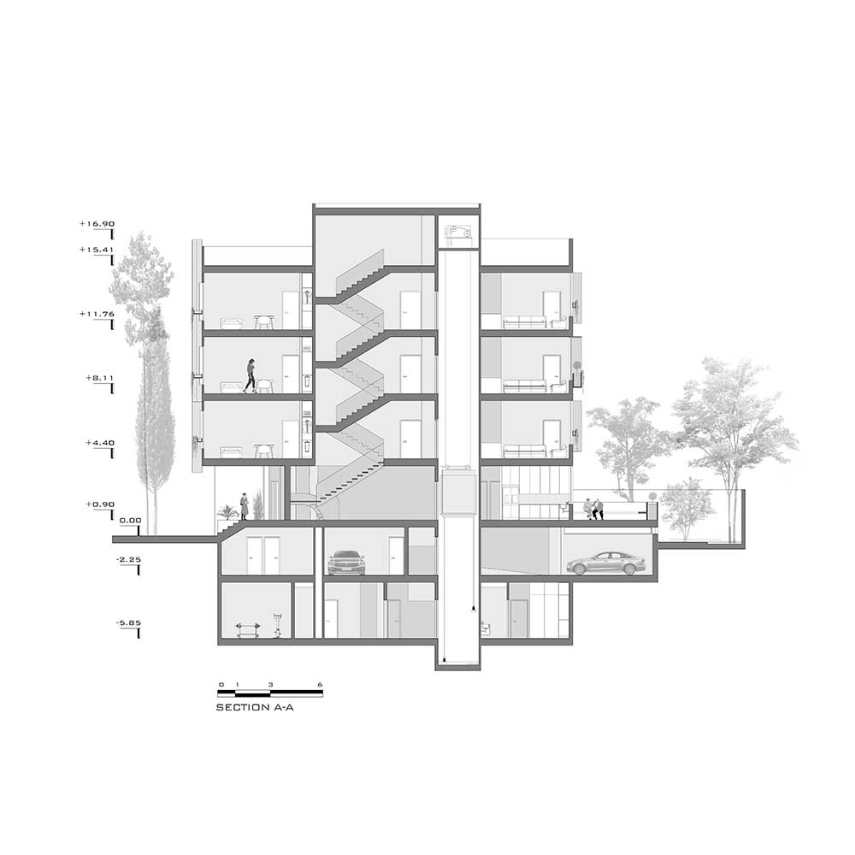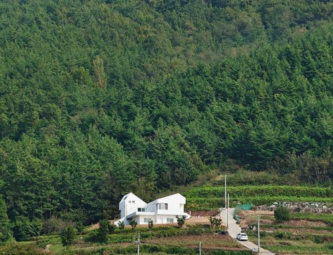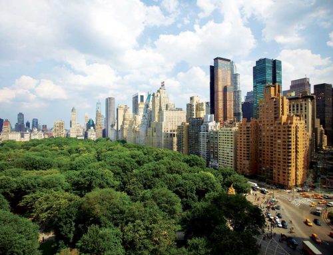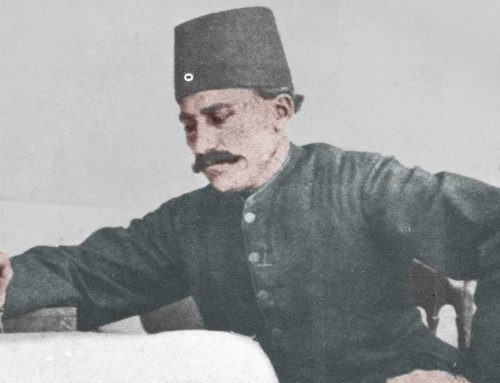آپارتمان مسکونی خاطره باغ، شیراز، اثر امیرحسین اشعری
فینالیست بخش مسکونی چهارمین جایزهی بین المللی آجر
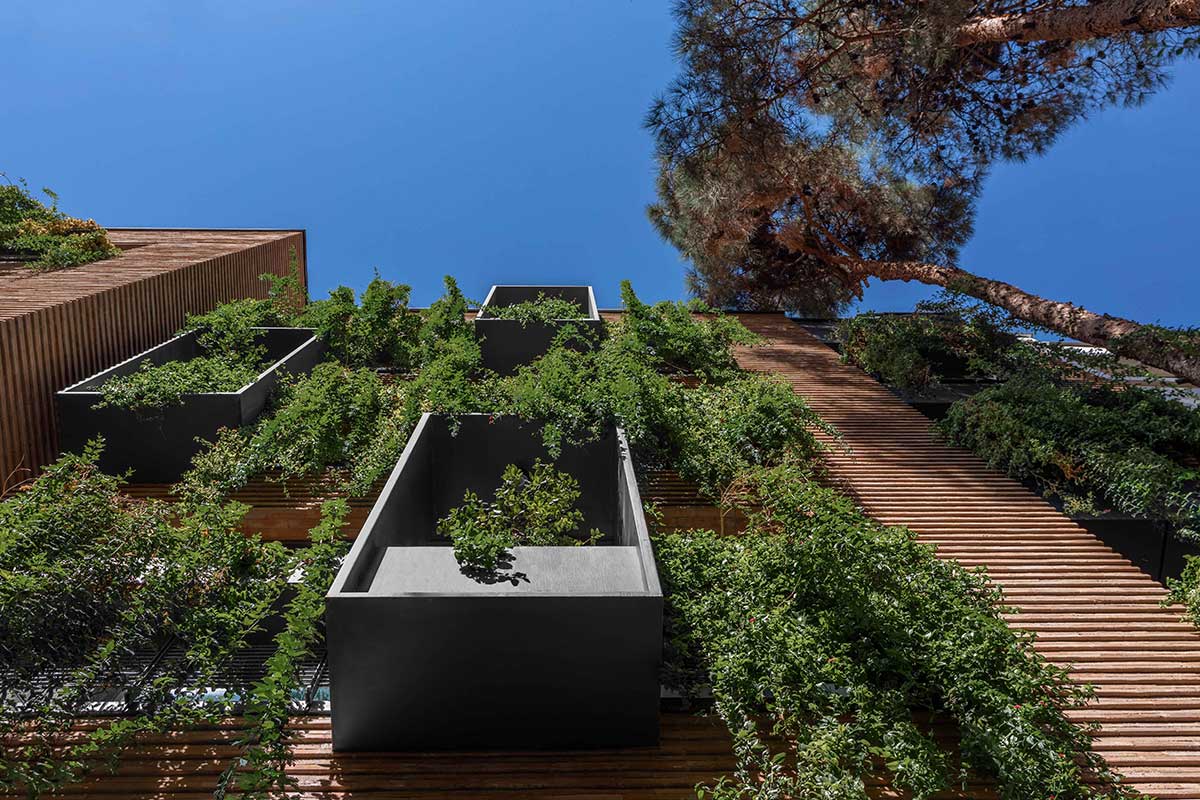
پروژه در یکی از کوچه های خیابان قصردشت در شهر شیراز واقع شده است. این خیابان به دلیل مجاورت با باغ های قصرالدشت ، به محله سرسبز و خوش آب و هوا شهرت دارد. در پنجاه سال اخیر با افزایش ساخت و ساز در این محلات سرسبز قدیمی، بخش زیادی از این باغات تاریخی از بین رفته است. سوال اصلی برای ما این بود:
آیا می شود با ساخت و سازهای جدید، بخشی از آسیب های که به باغات وارد شده را احیاء کرد و بخش هایی که باقی مانده را هم حفظ کرد؟
فضای کوچه:
نزدیکی پروژه با درختان تنومند قدیمی (باغات قصرالدشت) و همچنین محوریت قرار دادن درختان، باعث شد در سمت شمال غربی برش هایی در پوسته نما ایجاد کنیم و صفحاتی بوجود آوریم که با توجه به موقعیت درختان به صورت پویا تغییر فرم دهند و از داشتن یک نمای تخت دو بعدی و یکنواخت جلوگیری شود و ارتباط کالبدی و بصری بدنه فرم را با محله را حداکثر کند. فرم هایی ارگانیک که از پوسته نما شروع شده و تا لابی ورودی و پلان داخلی ادامه می یابد. در بین صفحات نما، بازشوهایی طراحی شده تا نسبت به طبیعت بیرون و محله بیشترین گشودگی را داشته باشد. همچنین تنها راه دسترسی پروژه به محله کوچه ای با عرض 6 متر قرار می باشد و باعث می شود امکان دید از فاصله روبه رو را سخت کند؛ در این شرایط دید به بناها از ورودی کوچه و از فواصل دورتر اهمیت پیدا می کند.
فضای حیاط:
در سمت جنوب شرقی (حیاط) نیز با همین ایده ولی با بیانی دیگر ، با شکست در فرم ، تو رفتگی و بیرون آمدگی تمامی درختان قدیمی حفظ شد و سعی شد تا فضایی سر شار از سبزینگی ایجاد شود .در مقابل این جبهه یک دیوار صلب بلند (پشت ساختمان همسایه) قرار دارد که با اجرای قوطی کشی و شبکه مش، بستر دیوار سبز فراهم شد. کسی که در حیاط می ایستد می تواند سبزینگی را در یک فضای سه بعدی تجربه کند به صورتی که پوشش گیاهی از نما شروع به حرکت، از کف حیاط عبور و تا دیوار رو به رو امتداد می یابد. با توجه به چنین قابلیتی، قاب هایی در پنجره های نما طراحی شد تا بتواند منظره روبه رو را قاب کند.
ما امیدوار هستیم :
با حفظ درختان باقی مانده از باغات قصرالدشت و همچنین افزایش سبزینگی در سطوح مختلف افقی و عمودی ، باغات گذشته را احیا کنیم (حداقل خاطره آن را) . همچنین با اهمیت دادن به ارزش های زیست محیطی و اجتماعی در چنین پروژه هایی بتوانیم بر طراحی پروژه های اطراف نیز تاثیر بگذاریم.
محل اجرا : شیراز، خیابان قصرالدشت
طراحان : امیرحسین اشعری، زهرا جعفری، افشین اشعری
کارفرما : جناب آقای واقفی
همکاران طراحی: احسان شبانی، زهرا رحیمی، الناز امینی خانیمنی
کاربری: آپارتمان مسکونی
اجرای پروژه : محمد دارابی، سعید جمالی
سازه : مهندس دستغیب
تاسیسات : مهندس رستم پور
نظارت پروژه : امیرحسین اشعری
گرافیک : سارا ناظمی، مطهره جوانمردی
سه بعدی : زهرا جعفری، مصطفی یکترزاده
هماهنگ کننده: شیوا نظربلند، اسما سیرجانی اصل
عکاسی پروژه : نوید عطروش
تاریخ طراحی : 1395
تاریخ پایان ساخت : 1400
مساحت/زیربنا : 2700 مترمربع
The Memory of garden Apartment, Shiraz, AmirHossein Ashari
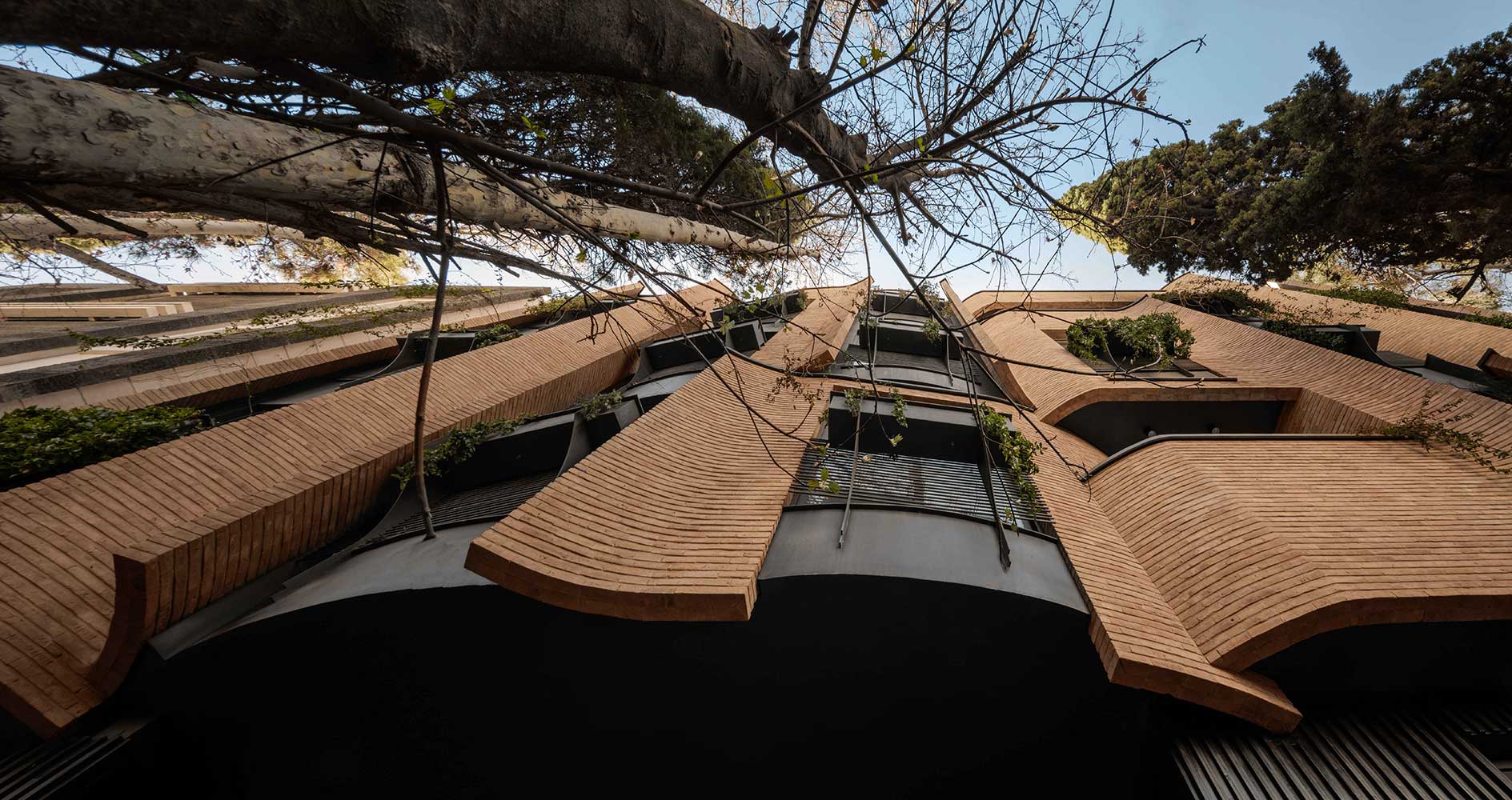
Location: Qasrodasht st, Shiraz, Iran
Architects: AmirHossein Ashari, Zahra Jafari, Afshin Ashari
Client: Mr Vaghefi
Design Partners:, Ehsan Shabani, Zahra Rahimi, Elnaz Amini khanimani
Function: Residential Apartment
Executive Team: Mohamad Darabi, Saeed Jamali
Structure eng : Mr Dastgheib
Mechanical eng: Mr Rostampoor
Supervision: AmirHossein Ashari
Graphics: Sara Nazemi, Motahareh Javanmardi
3D Renders: Zahra Jafari, Mustafa Yektarzade
Coordinator: Shiva Nazarboland, Asma Sirjani asl
Photographer: Navid Atrvash
Accomplishment Date: 2021
Area: 2700 m2
The Memory of Garden Apartment
The project was designed and constructed on Qasr o Dasht Street in Shiraz, Iran. This street is known as a green and pleasant neighborhood due to its proximity to Qasr al-Dasht gardens. Due to the increase of construction in these old green areas, a significant portion of the vegetation has been destroyed. In the northwest of the building, there is an alley with a 6 meters width, which is the only access of the project to the neighborhood. This only access hinders the visibility of the project. Therefore, this situation emphasizes the importance of the building entrance.
There are old trees in front of the project located on the border between the alley and the northwest facade. One of our primary concerns was the connection of old trees to the interior space. The facade adopted its shape by maintaining the existing trees, and the panels moved around the trees. Another concern of this project was the connection between the surrounding of the building and the space of the neighborhood. By moving the facade panels forward and backward, the visual connection of the audience with the project was created, even from a distance.
Form Design
In the northwest view (facing the street), in order to be close to the trees around the project, we created cuts in the facade shell. Panels also were shaped dynamically according to the position of the trees to prevent a uniform and flat two-dimensional view.
Organic forms started from the façade and continued to the entrance lobby and interior plan. Openings have been designed between the façade panels to have the largest opening to nature outside and the neighborhood. Like the northwest view, in the southeast view of the project (facing the courtyard), to increase the greenery, flower boxes were considered, which provided the background for the existing vegetation in front of the windows.
There is a solid concrete wall in front of this facade, which was provided as a base for the green wall by carrying out canning and mesh network. Visitors can experience the greenery in a three-dimensional space as the vegetation begins to move from the facade, passes through the yard floor, and extends to the opposite wall, reminding the memory of the old gardens. Due to such a feature, frames were designed in the front windows to frame the view in front.
We hope that addressing the social and environmental values in such projects can affect the design quality of surrounding projects.

