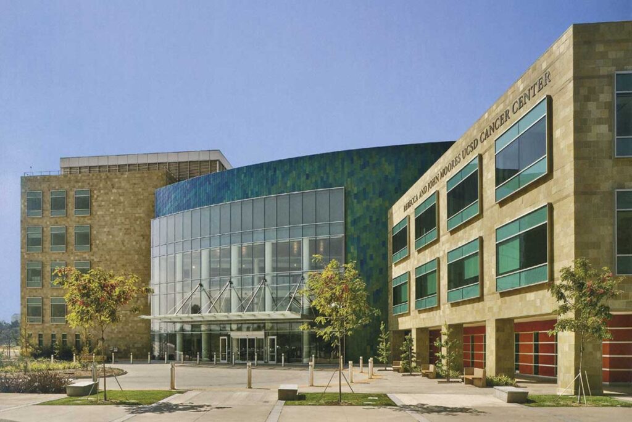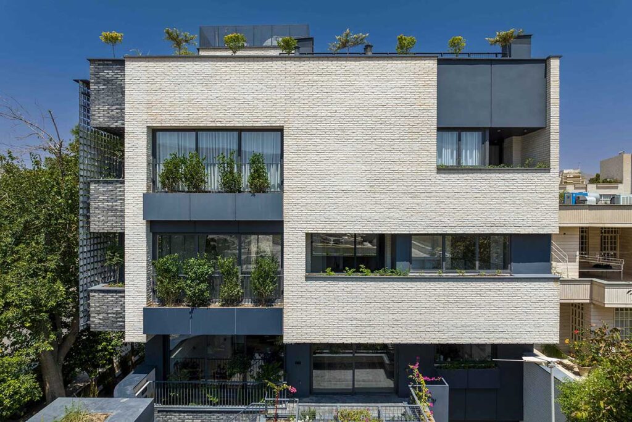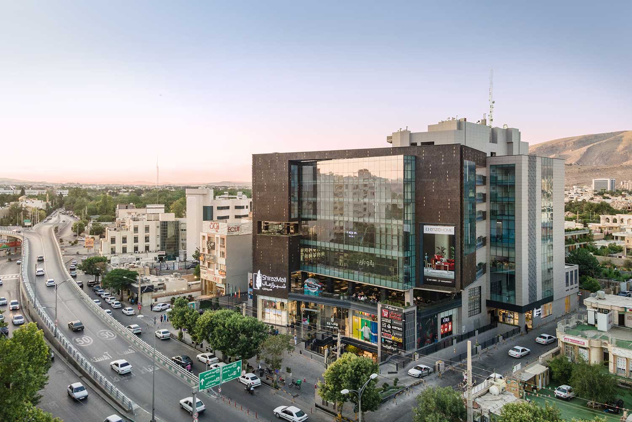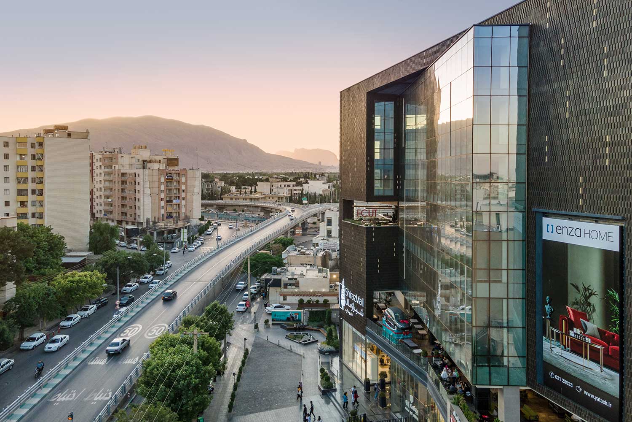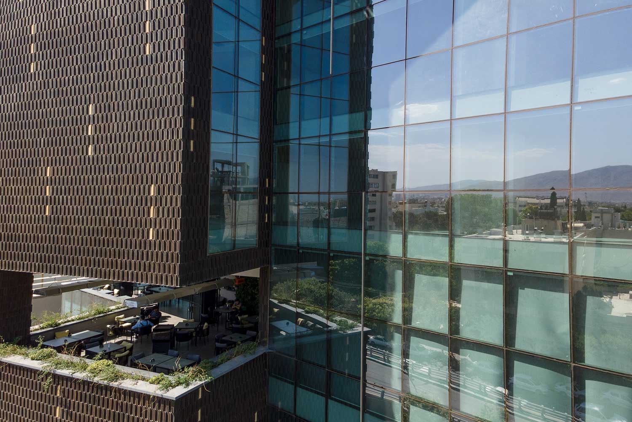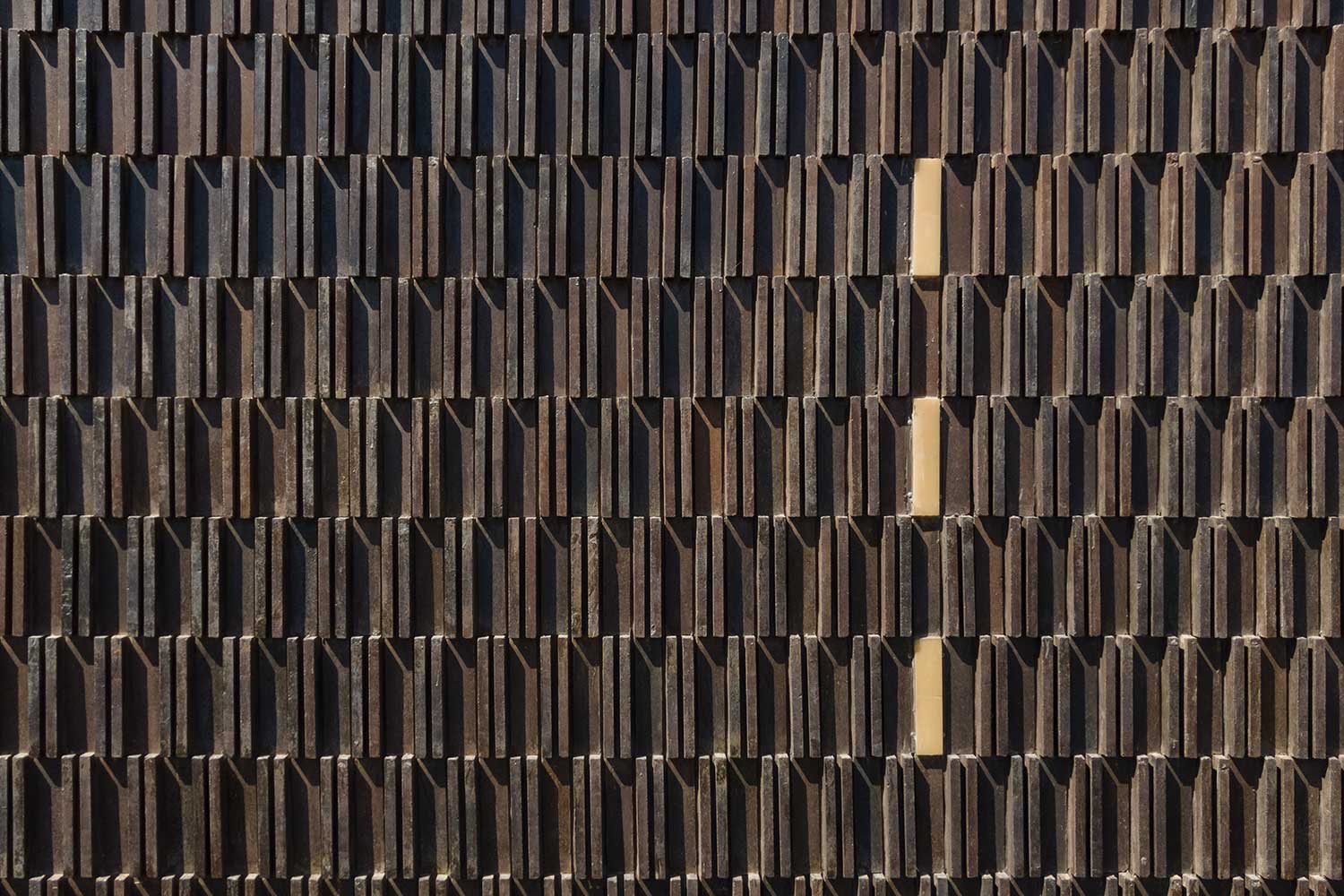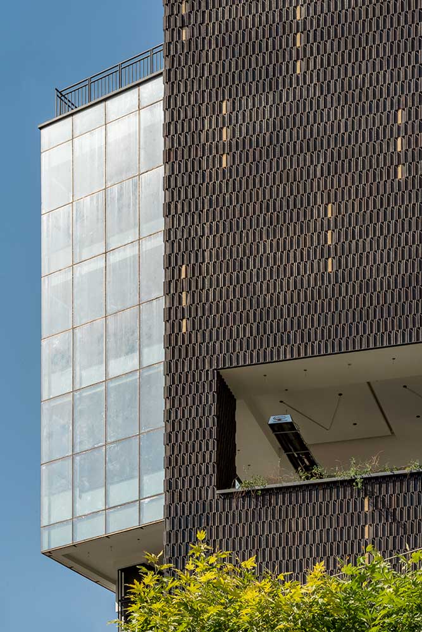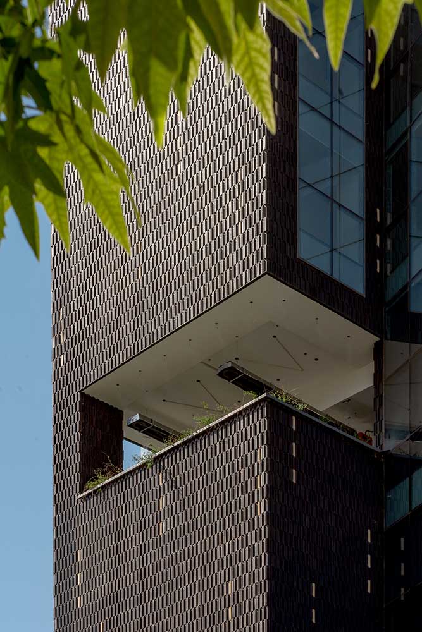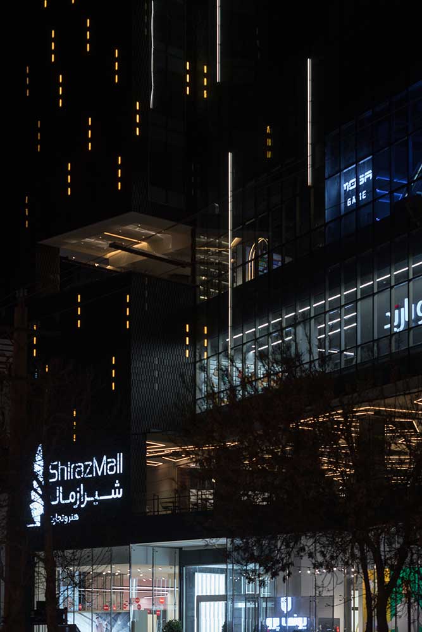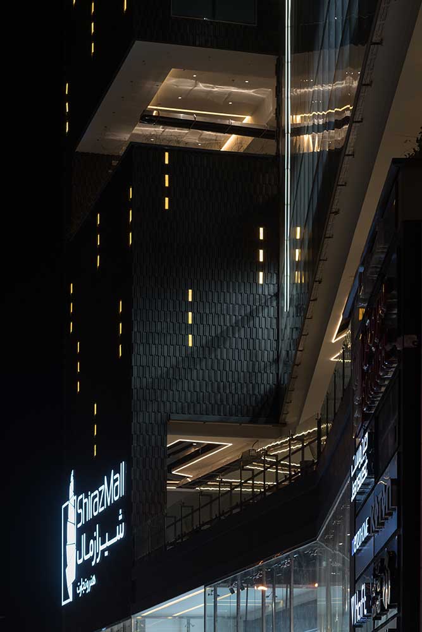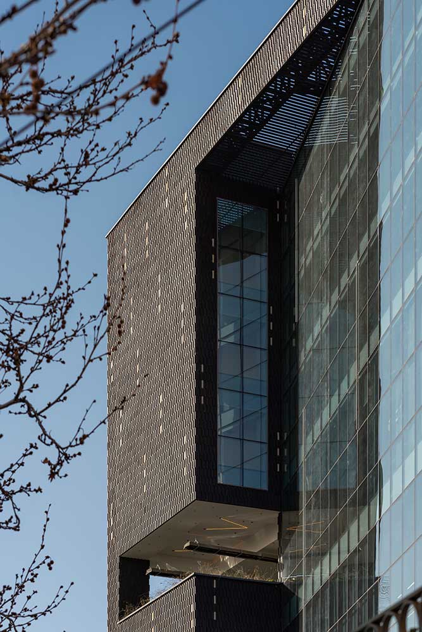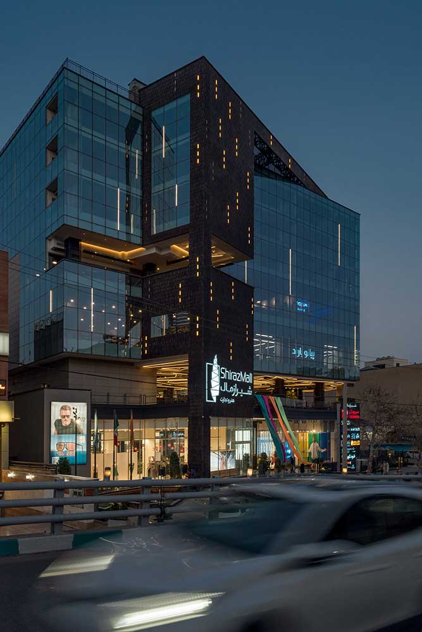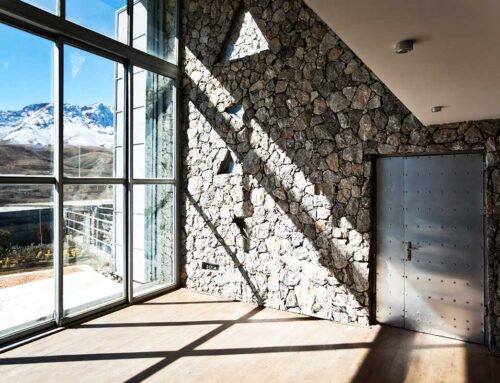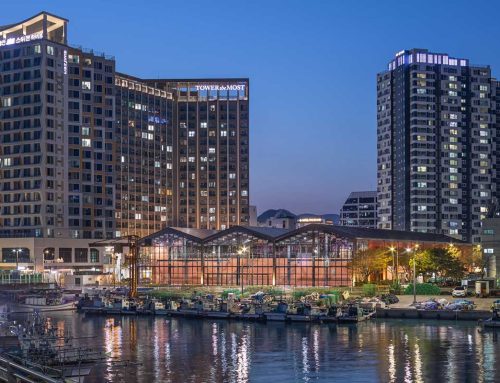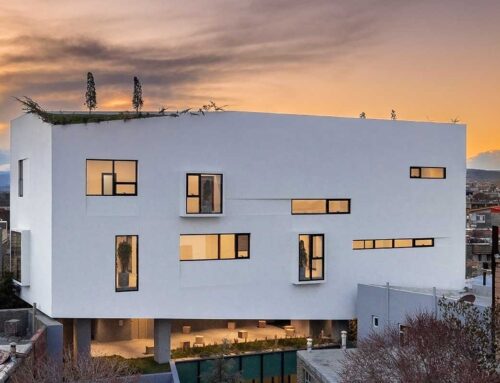شیراز مال، اثر نیاز اسمعیلی و شهرام زارع
رتبه دوم، بخش عمومی
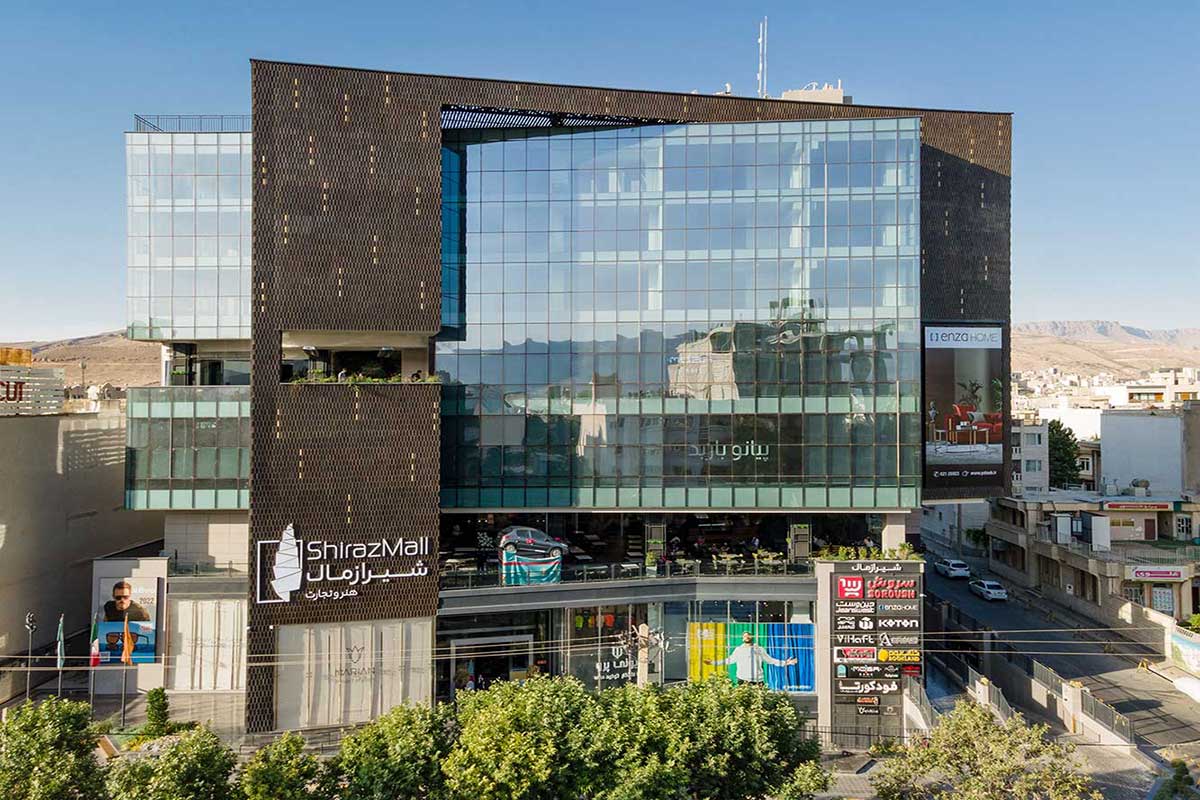
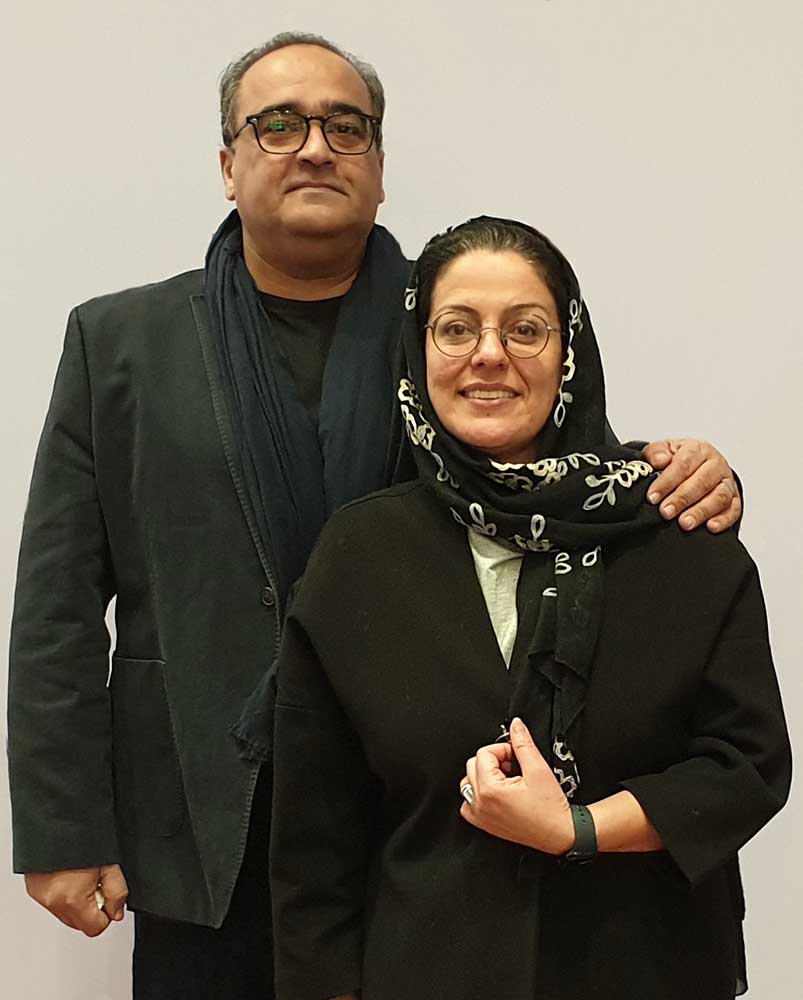
حجم کلی پروژه که چرخش کلی دو مکعب در دو نمای اصلی ساختمان را نشان میدهد با توجه به بستر، جهات جغرافیایی، دید مناسب و نیز بهترین بهرهگیری ازسطح اشغال زمین در نظر گرفته شده است. با توجه به اینکه این پروژه در بستری با ارزش اقتصادی زیاد واقع شده است توجه به استفادهی حداکثری از زمین بسیار حائز اهمیت بود و ما سعی کردیم با ایجاد چرخش در این دو مکعب (که حتی منجر به داشتن کنسولی در حدود ۸ متر در جنوب شرقی بنا شد) در کنار استفادهی بهینه از زمین، حجمی نسبتا پویا را ایجاد کنیم.
این دو مکعب از دو متریال کاملا متفاوت یکی آجر (متریالی توپُر، سنگین و صلب) و دیگری شیشه با داشتن شفافیت و انعکاس در کنار هم در نظرگرفته شدهاند. استفاده از آجر به عنوان مصالحی با داشتن هویت بومی (البته با رنگ و ترکیبی جدید) در کنار شیشه ترکیبی ایجاد کردهاند که به نوعی تصویری از خاطرهی دیروز در آینهی امروز است.
ایجاد دو فضای نیمهباز در بدنهی اصلی ساختمان در کنار ایجاد تنوع فرمی، ارتباط بصری قوی را ایجاد کردهاند که خصوصا در بالکن اصلی با ایجاد حس و حالی ارگانیک در سقف خصوصا در شب با نورپردازیِ خاص باعث شاخص شدن این فضا و کشش به این سمت شدهاند.
عموما فضاهای تجاری خود را با بدنههای بسته در منظر شهری مطرح میکنند ولی در اینجا به لحاظ ترکیب فضاهای تجاری با فضاهای تفریحی، اداری و فرهنگی از بدنهی شفاف (شیشه سانرژی) در کنار بدنهی بسته استفاده شده است تا بدین شکل حضور افراد و اتفاقات داخلی ساختمان از بیرون قابل رویت بوده و در شب نیز با نورپردازیِ خاص، این فضاها جلوهی بصری در بدنهی شهری ایجاد شود.
به لحاظ خوانایی و گرافیک محیطی مجموعه، از شش پالت رنگی در طبقات پارکینگ، اداری و تمامی تابلوهای راهنما استفاده شده است.
استفاده از ۳ رنگ شاخص از این پالت (سبز پستهای، سرخابی و نارنجی) در پارکینگ با توجه به خاص و تاثیرگذار بودن این رنگها باعث آدرسدهی مناسب پارکینگها برای استفادهکنندگان شده است.
استفاده از رنگهای خاص در ورودی طبقات اداری و نیز تابلوی ورودی هر واحد نیز شخصیت طبقات اداری را مشخصتر و خواناتر کردهاند.
فرش ایرانی به عنوان یکی از با ارزشترین هنرهای ایران شناخته میشود که شامل ترکیبی از گرهها، نقشها و رنگهاست و شاید بتوان به نوعی تجسم این گرهها را در آجرکاریِ بناهای ایرانی نیز دید. در بدنهی شیراز مال ما آجرها را با ابعادی کشیده و با ترکیبی (درون و بیرون) مانند گرههای فرش به گونهای درهم بافتیم که در روز با ایجاد سایه روشن و در شب با قرار دادن منابع نوری دستساز هماهنگ با سایز آجرها ترکیبی ایجاد کنند که شخصیت ایرانی ساختمان را نشان دهد.
نام پروژه: شیراز مال / عملکرد: مجتمع تجاری-فرهنگی، تفریحی و اداری / دفتر طراحی: دفتر معماری شهرنیاز / معماران: نیاز اسمعیلی و شهرام زارع / همکار معماری: حسین شکوهی / طراحی و معماریداخلی: نیاز اسمعیلی / کارفرما: ماشاالله مصاحب، بیژن نیکسرشت و روحالله مصاحب / نوع سازه: سازه بتنی با سقف دال دو طرفه / نوع تاسیسات: گرمایش و سرمایش مرکزی، گرمایش از طریق دیگهای آبگرم، سرمایش از طریق چیلرهای کمپرسوری آب خنک / نورپردازی: همراه قشقایی / آدرس پروژه: شیراز، خیابان ستارخان، نبش کوچه ۲۲ / مساحت زمین: حدود ۵۰۰۰ مترمربع / زیربنا: حدود ۴۰۰۰۰ مترمربع / تاریخ شروع و پایان ساخت: 1400 – 1395 / گرافیک: مریم ابراهیمنژاد حقیقی / عکاس پروژه: آرش اختران
ایمیل: niaz_esm@yahoo.com , shahramzare59@yahoo.com
Shiraz Mall Complex, Niaz Esmaili, Shahram Zare
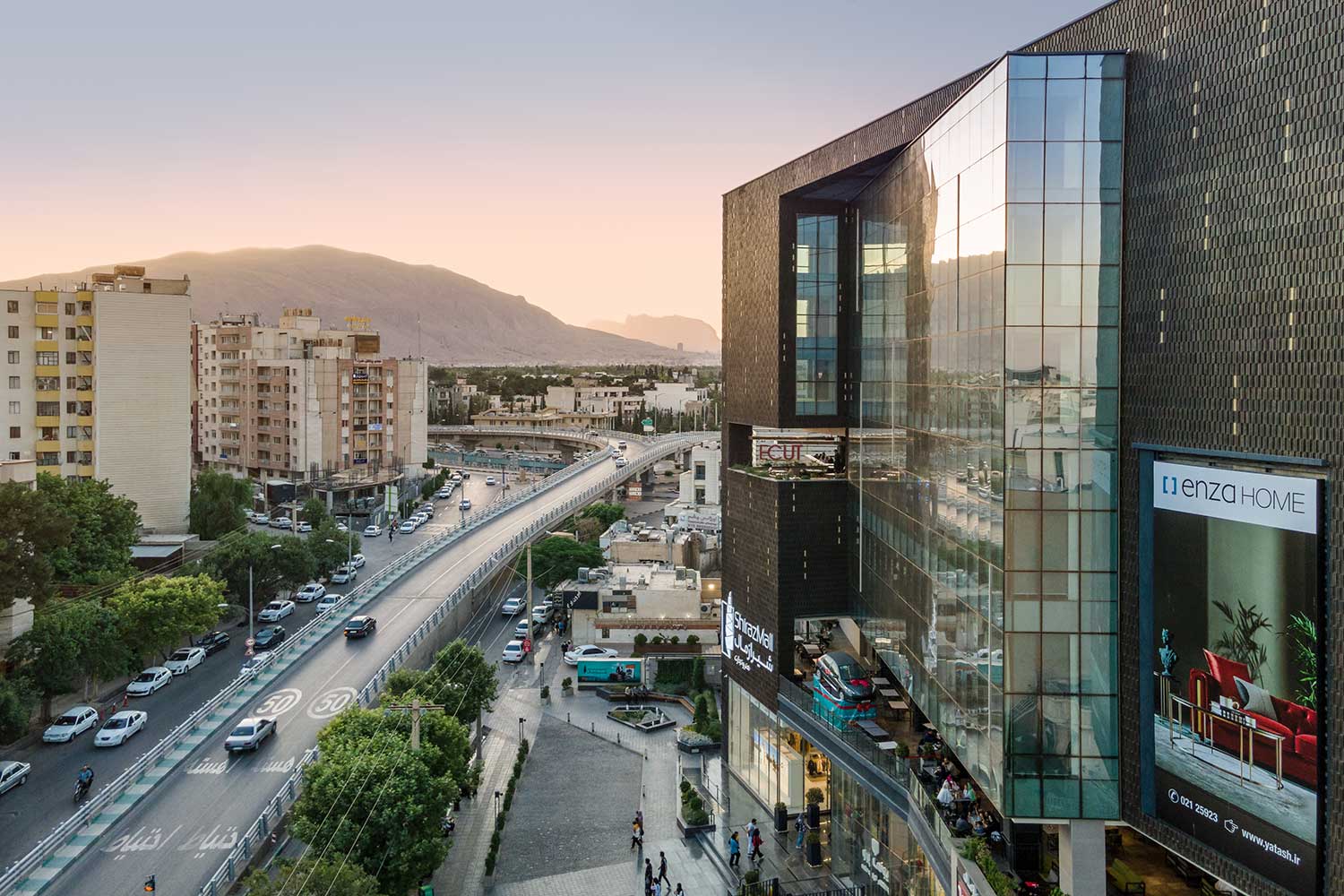
Project Name: Shiraz Mall Complex / Function: Commercial, Adminstrative, Cultural and Social Complex / Office: Shahrniaz Architecture Group / Lead Architects: Niaz Esmaili, Shahram Zare / Design Team: Hosein Shekouhi / Interior Design: Niaz Esmaili / Client: Mashaallah Mosaheb, Bijan Nikseresht, Rouhollah Mosaheb / Lighting: Hamrah Ghashghaei / Mechanical Installations Engineer: Rouzbehan Kowsar & Associates / Structural Engineer: Fardad Tarh Pars / Structure: Concrete Structure / LocationAlley No.22,Sattarkhan Blvd, Shiraz, Iran / Total Land Area: 5000 m2 / Area of Construction: 40000 m2 / Graphic: Maryam Ebrahimnejad Haghighi, Parisa Barazandeh, Anahita Behrouzifar / Date: 2016-2021
Photographer Arash Akhtaran (Website: www.arashakhtaran.com / Instagram: arashakhtaran)
Website: www.shahrniaz.com
Email: niaz_esm@yahoo.com / shahramzare59@yahoo.com
The Shiraz Mall is a 40,000-square-meter development planned for one of Shiraz’s busiest streets, primarily commercial, cultural, administrative, and medical. The majority of uses in this region are carried out individually. Still, this project combines several uses, including parking, commercial, cultural, recreational, recognizing that commercial collections cater to many age groups and demographics with varying requirements.
The overall volume of the proposal, which depicts the rotation of two cubes on the two principal facades of the building, was determined by the field, geographical orientations, acceptable view, and the most efficient use of the land-occupied area. This project’s maximum land usage was crucial since it is situated in an area with significant economic value. We attempted to construct a reasonably dynamic volume by rotating these two cubes, which caused an eight meter console in the southeast of the building for the efficient use of land.
One of these two cubes is constructed of brick, which is dense, and substantial, while the other is made of glass, which is transparent and reflective. Using bricks as native materials (with a new hue and composition) in conjunction with glass has produced a combination that resembles a reflection of yesterday memories in the mirror of today. Two semi-open spaces in the main body of the building, combined with the creation of varied shapes, have created a strong visual link, particularly in the main balcony, by producing an organic feeling and atmosphere on the roof, particularly at night with the use of unique lighting.
A transparent body (sunergy glass) is used in conjunction with the closed body to combine commercial area with recreational, office, and cultural spaces. Consequently, the presence of people and internal activities of the building is visible from the exterior. At night, a visual impact may be generated in the urban body by illuminating these areas. Regarding the use of sufficient daylight and the creation of visibility, legibility, and definability of the levels, a vast central void, which extends on all floors except the parking lot, is suggested for the building’s core. One of Iran’s most significant artistic creations is the Persian carpet, which combines patterns, colors, and knots. It is possible to observe a form of incarnation of these knots in the brickwork of Iranian structures. We stretched the bricks with proportions and wove them together (inside and out) like carpet tassels to form the Shiraz Mall’s body. To demonstrate the Iranian character of the structure, we combine this technique of casting light and shadows during the day and installing handcrafted light sources by the size of the bricks at night.

