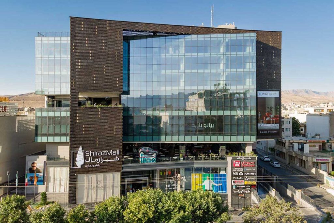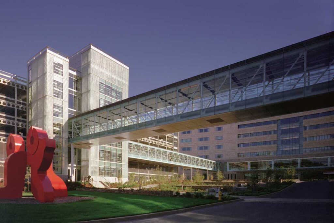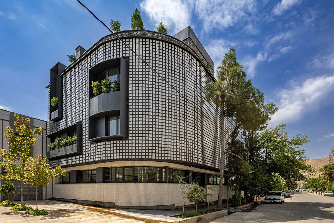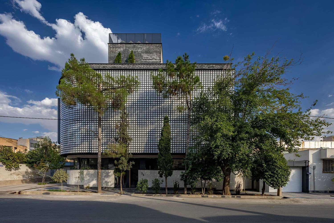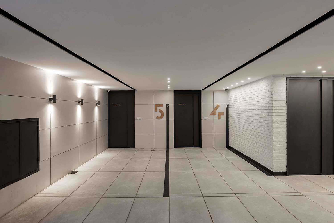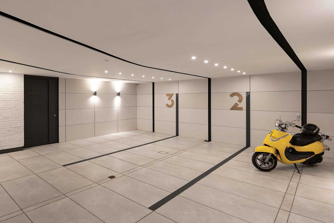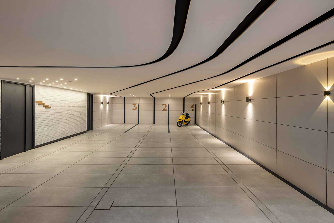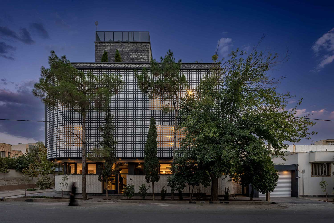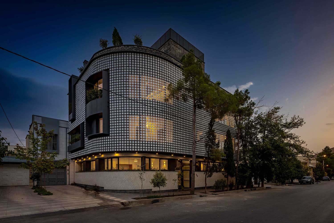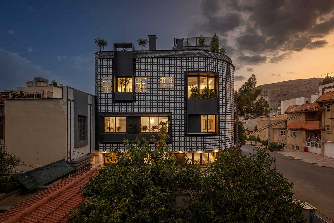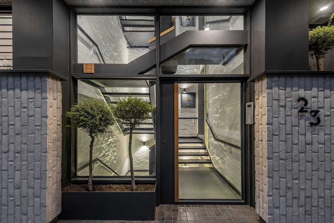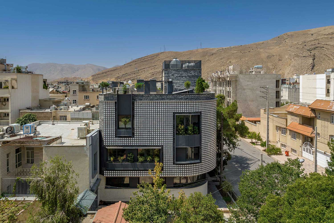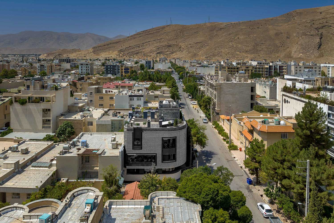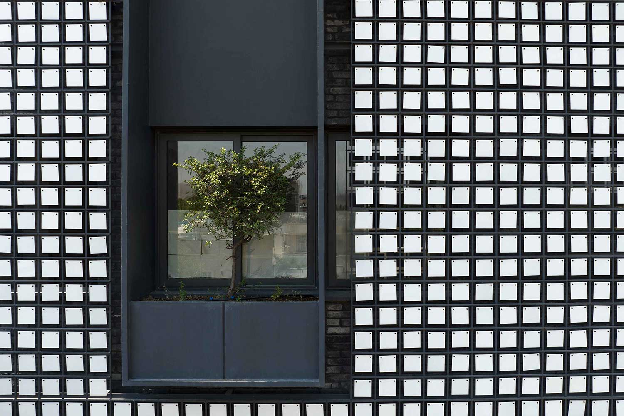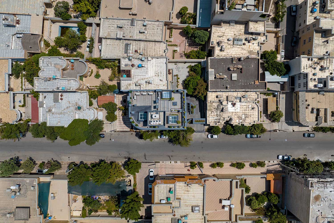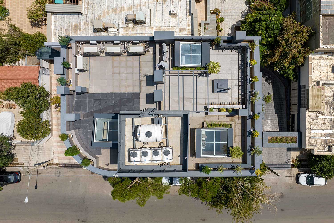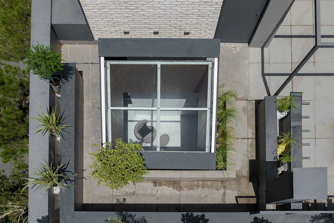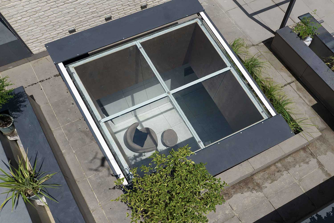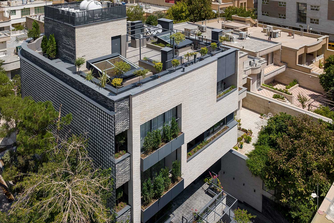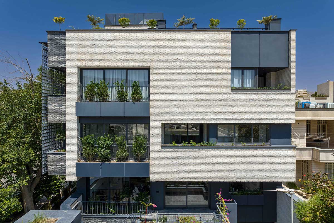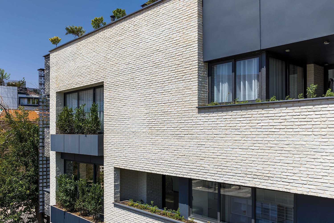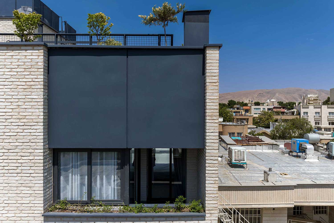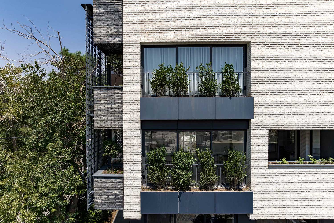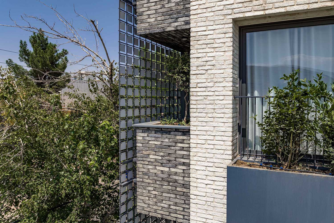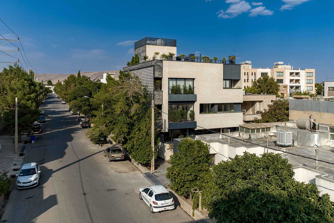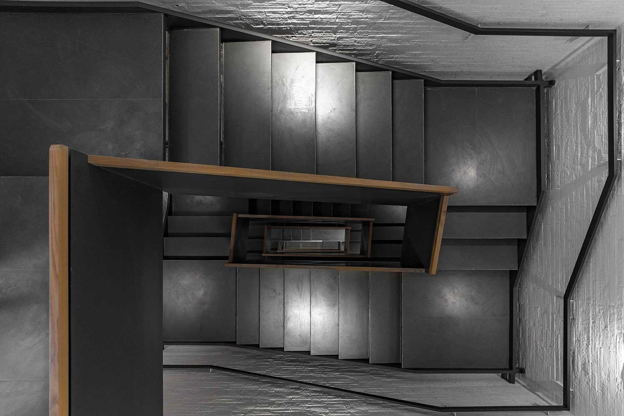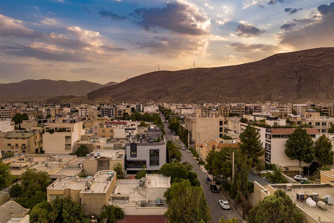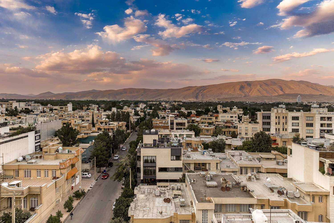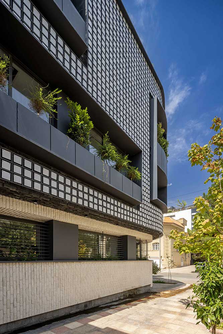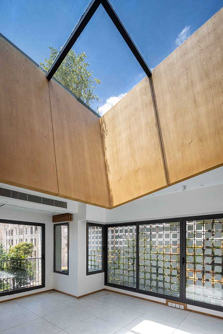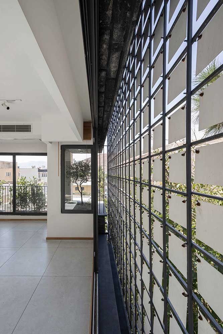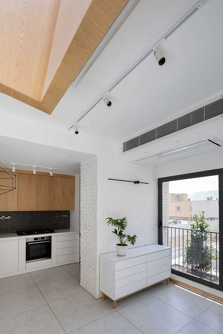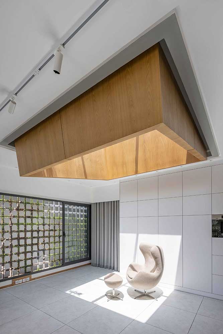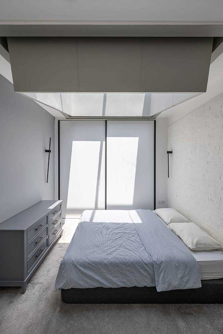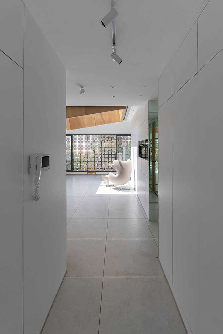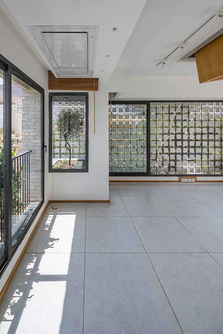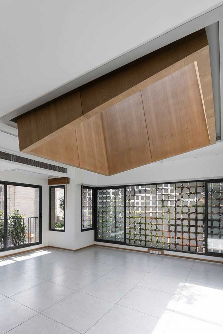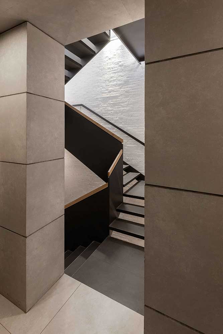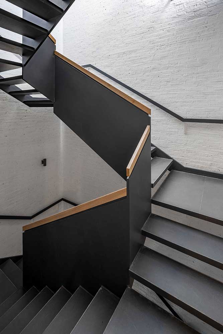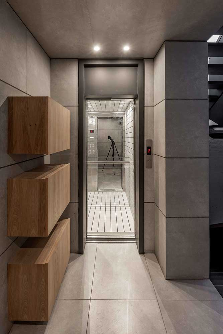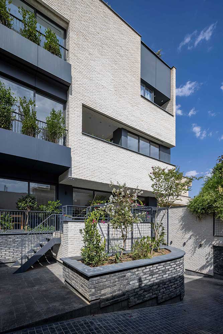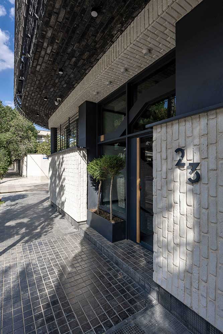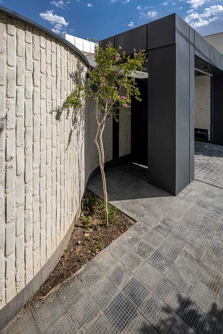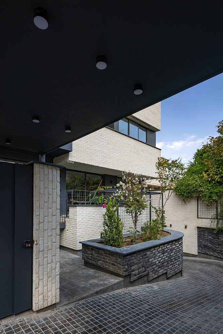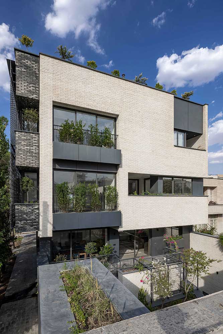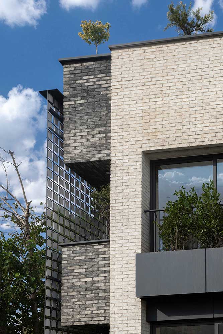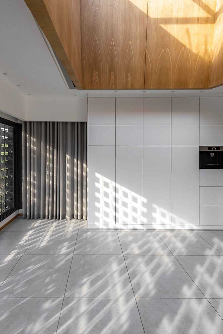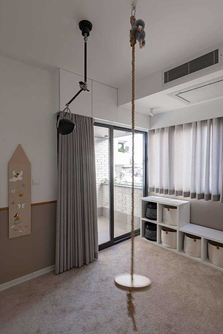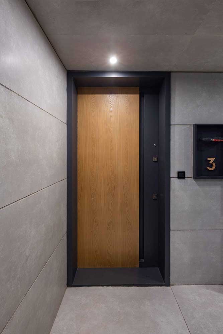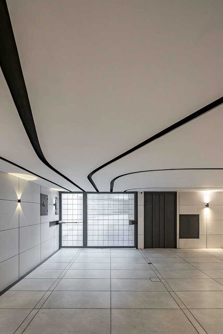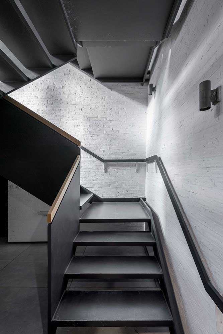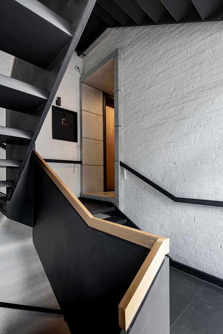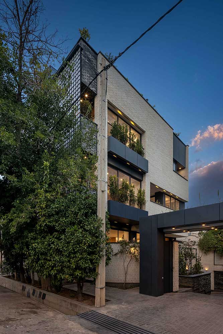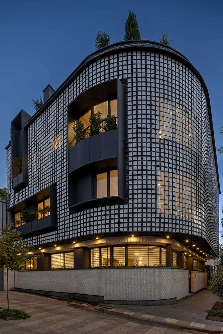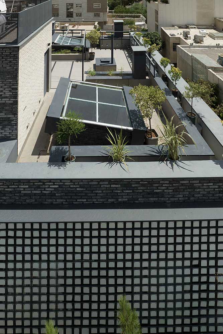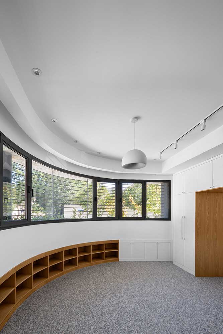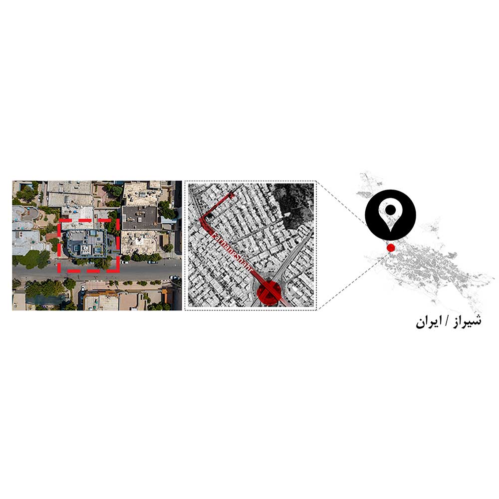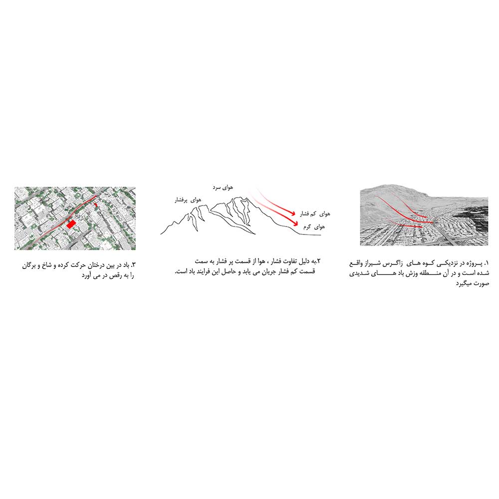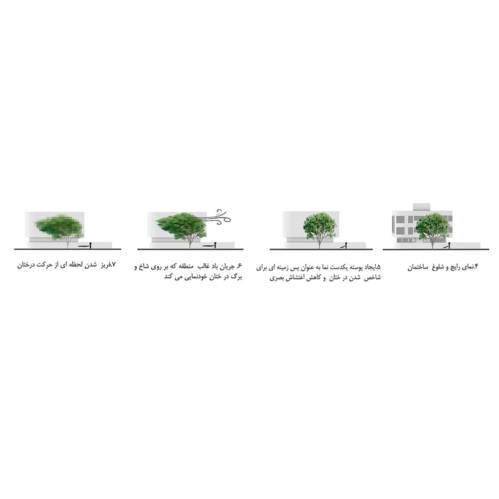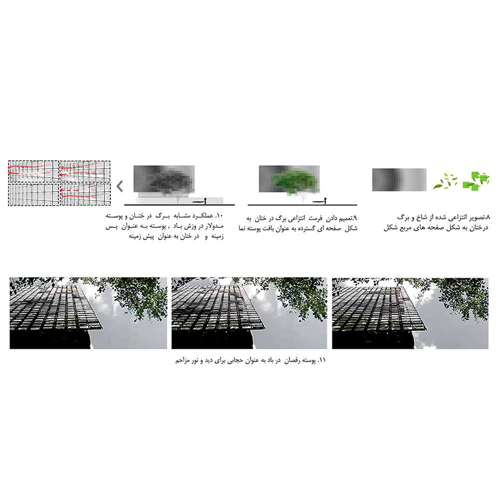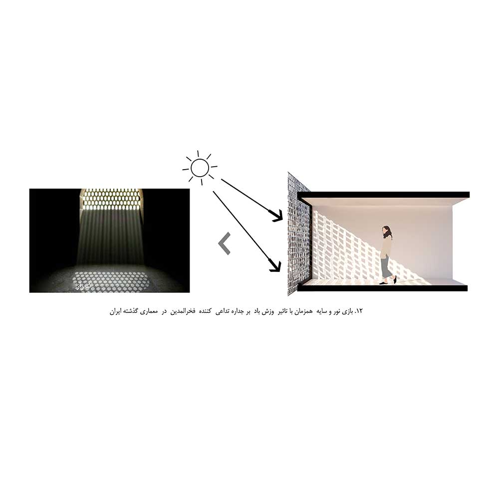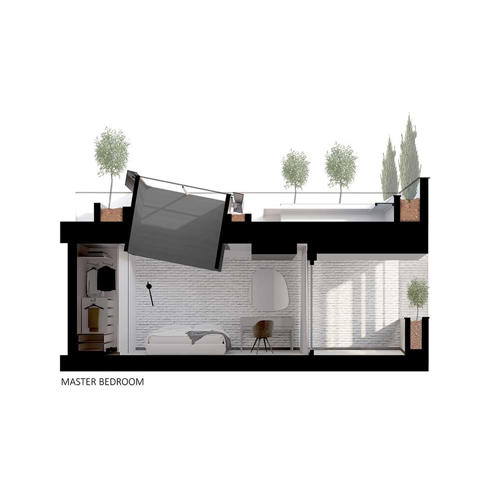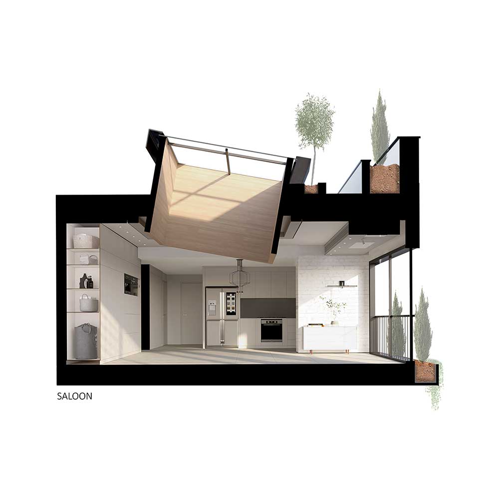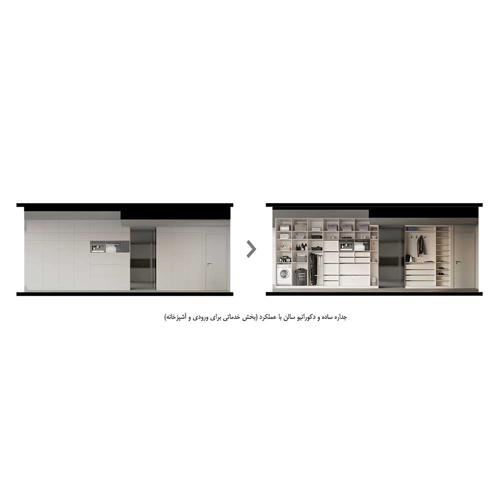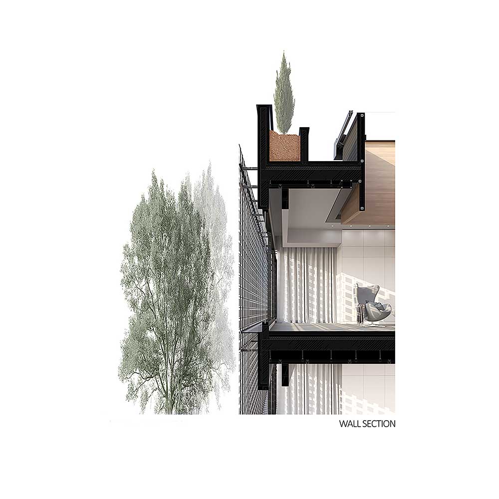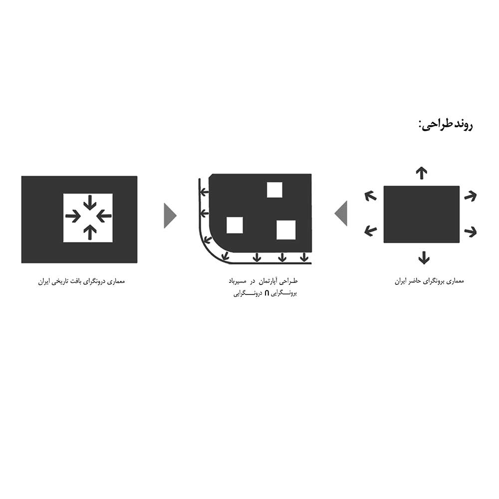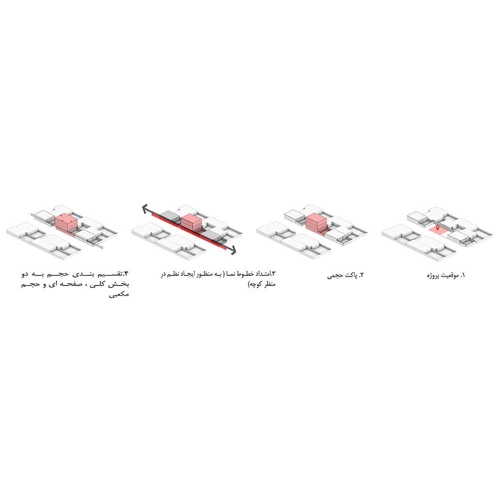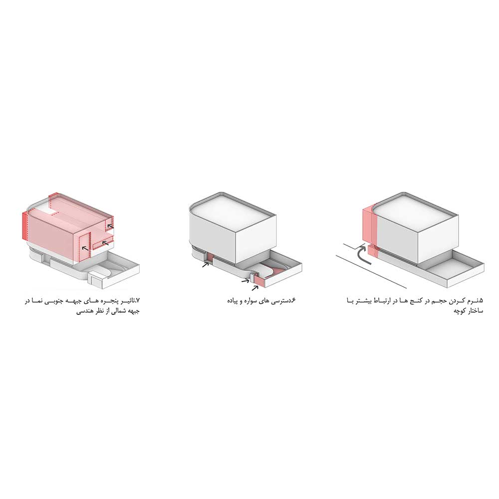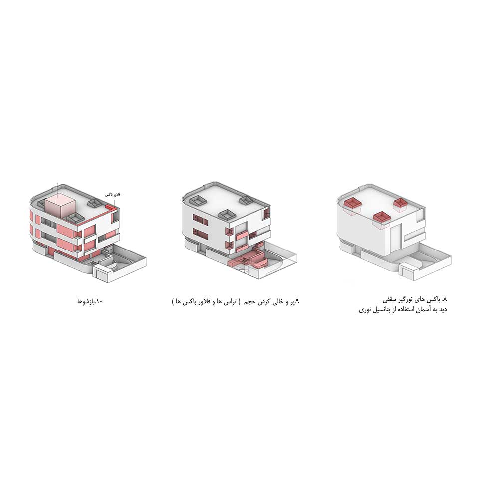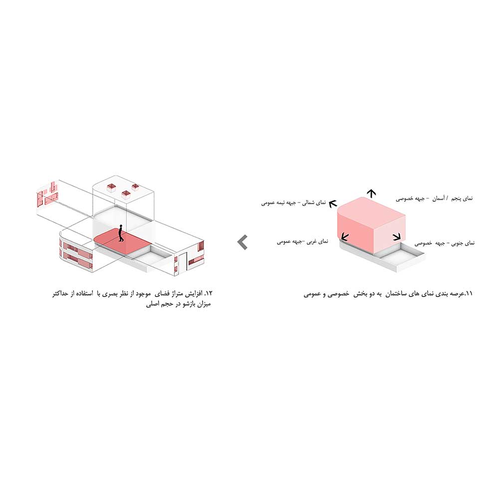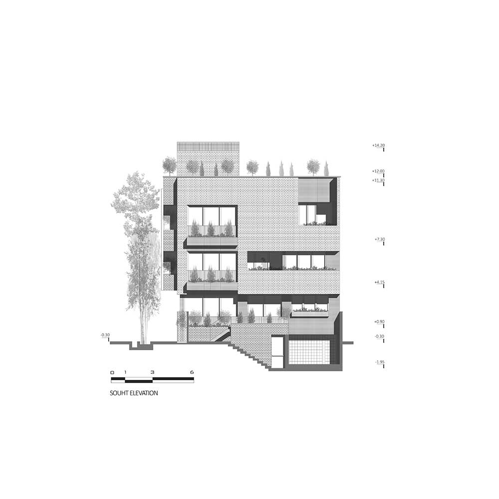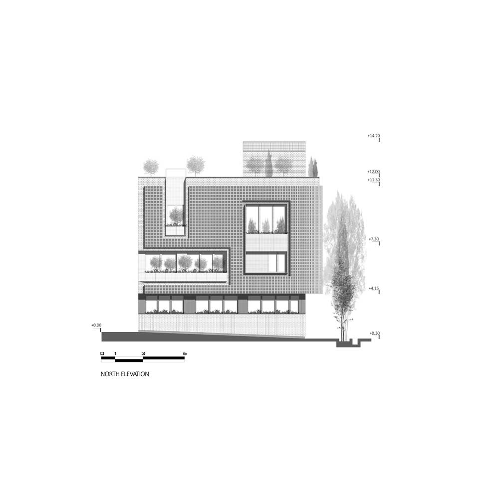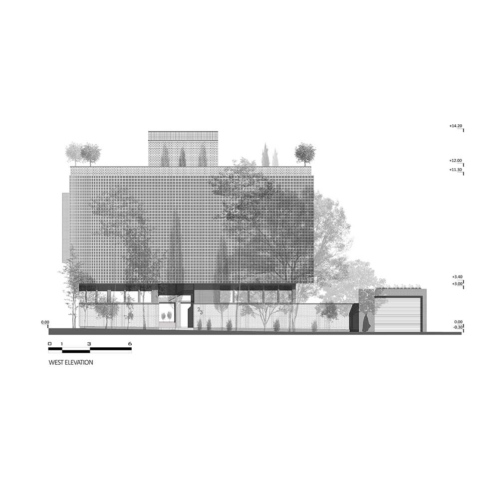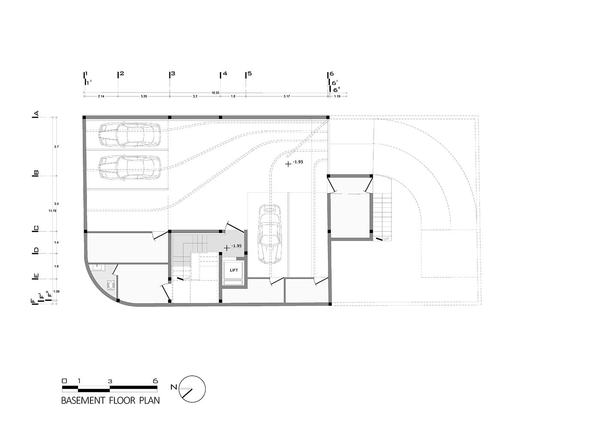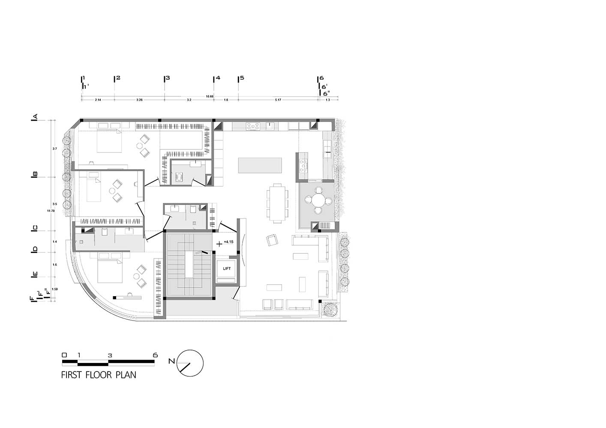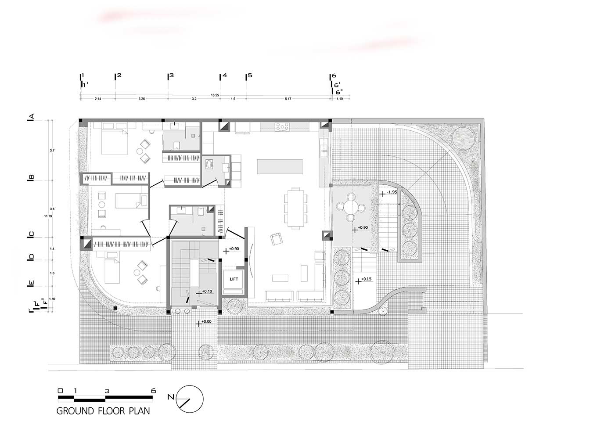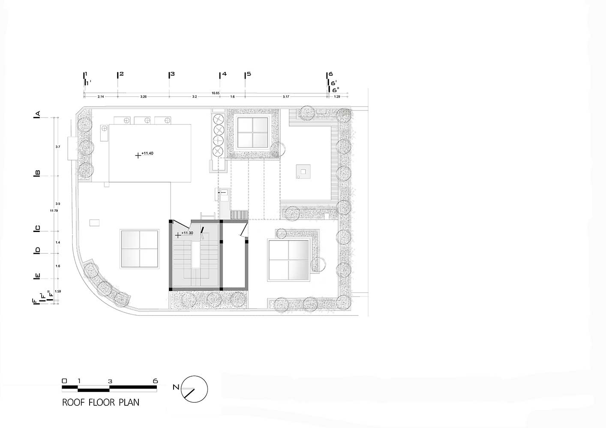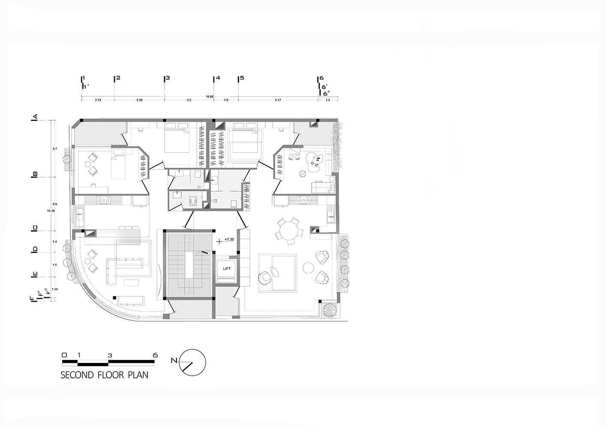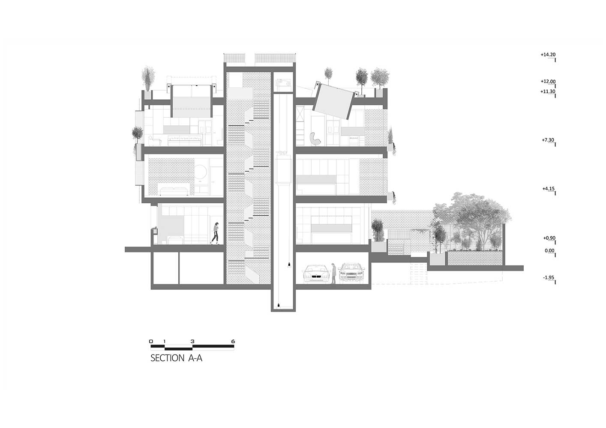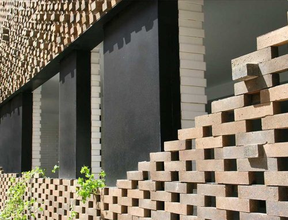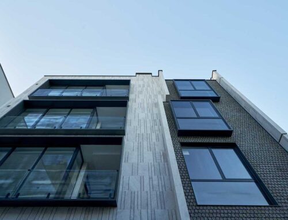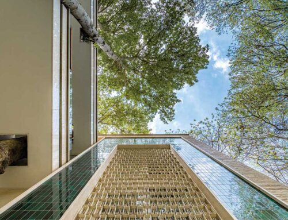آپارتمان مسکونی در مسیر باد اثر امیرحسین اشعری
رتبهی نخست بخش آپارتمانی، پنجمین دو سالانهی ملی معماری و شهرسازی ایران، 1401
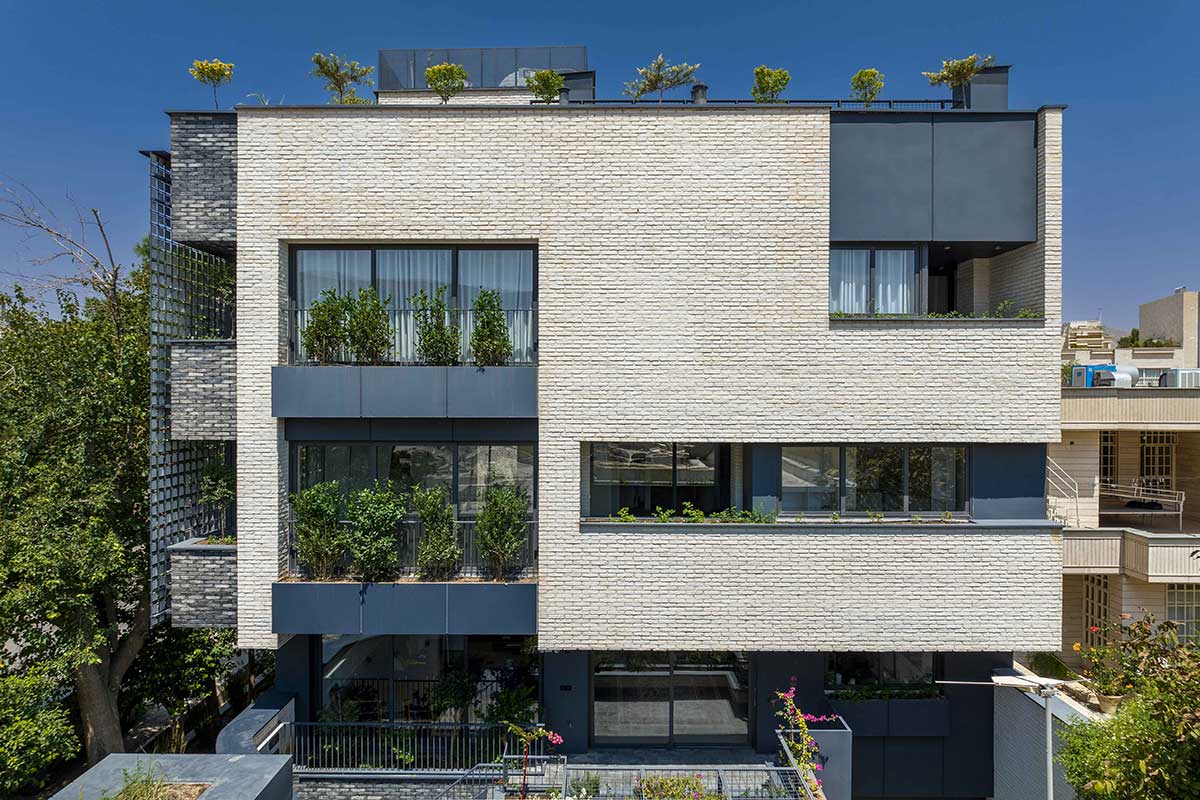

فرم در ارتباط با بستر و منظر کوچه:
کوچهای که این اثر در آن قرار گرفته، در مجاورت با خانههای تکواحدی که اکثرا یک طبقه هستند واقع شده است. از آنجاییکه پروژه سه طبقه است. برای همخوانی با خانههای اطراف، با ایجاد شکست و تورفتگی فرم در تراز خط آسمان همسایگان، پیوستگی و امتداد خانهها را حفظ کردیم؛ به این معنا که حجم طبقهی اول و دوم نسبت به طبقهی همکف از طرفین گسترده شده و خود را به صورت حجمی مستقل نشان داده و طبقهی همکف نیز به شکل صفحهای ممتد، اتصال بین همسایهها را حفظ کرده است. فرم در محل اتصال معبر اصلی و فرعی، به صورت منحنی درآمده تا حرکت حجم و صفحه پیوسته بماند.
ارتباط درون و بیرون:
ساختمان از سه جبهه آزاد است؛ از سمت جنوب به حیاط، از غرب به کوچهی عریض اصلی و از سمت شمال به یک کوچهی بنبست فرعی ارتباط دارد. از سمت جنوب، هم برای استفاده از نور مطلوب و هم برای دید مناسب به فضای سبز حیاط، بیشترین ارتباط را بین فضای داخلی مسکونی با فضای بیرون (حیاط) برقرار کردیم. برونگرایی جبههی جنوبی علاوه بر ایجاد حریم خصوصی و حذف مشرفیت، منظر طبیعی «کوه های زاگرس» را به درون میکشاند.
در جبههی غربی، پوستهای در نظر گرفته شد تا نور تند غرب و دید از معبر اصلی را متعادل کند و همچنین از شلوغی بصری این سمت بکاهد. این پوسته نقش پسزمینهای سفید را برای درختان کهنسال دارد و آنها را شاخص میسازد. پشت این پوسته، تراسها قرار دارند که به ساکنین این امکان را میدهند تا بدون دیده شدن از معبر اصلی، از این فضاهای نیمهباز استفاده کنند. این پوسته تا پشت ساختمان (نمای شمالی) امتداد پیدا میکند ولی از سمت شمال به واسطهی حریم خصوصی کوچهی بنبست، بازشوهایی در آن ایجاد میگردد. سقف را نیز به مثابهی جبههای افقی در نظر گرفتیم تا با ایجاد بازشوهایی، آسمان را به فضای داخل دعوت کنیم؛ این خود باعث ارتفاع بیشتر در برخی از فضاهای داخلی شده است. همچنین سعی کردیم با طراحی فضای سبز، فضای آشپزی، فضای نشستن، فضای بازی بچهها و… در پشت بام، این فضا را از حالت منفعل درآورده و به فضایی زنده و پویا تبدیل کنیم.
پوستهی رقصنده با باد:
پروژه مقابل یکی از کوههای زاگرس شیراز قرار دارد. به دلیل تفاوت فشار، کوچه همانند دالان باد عمل میکند و درختان کوچه همراه با باد به رقص در میآیند و بدین ترتیب حضور باد ملموستر میشود. در طراحی نما، ما از حرکت برگهای درختان الهام گرفتیم و پوستهی ساختمان را با صفحاتی کوچک و سبک طراحی کردیم تا با حرکت خود پوستهای پویا و زنده ایجاد کنند و در کنار شاخ و برگ درختان، به رقص درآیند. حرکت این صفحات، نما را متحرک ساخته و در درون فضا بازی نور و سایه ایجاد میکند. همچنین حد فاصل بین پوسته و نما فضایی دنج و امن شد برای کنجکاوی و بازیگوشی بچهها.
معماری معاصر ایران: آپارتمانی
_______________________________________
نام پروژه: آپارتمان مسکونی در مسیر باد
معمار: امیرحسین اشعری
کارفرما: محمود مشفقیان
همکاران طراحی: علی عطاران، زهرا جعفری، افشین اشعری،الناز امینی خانیمنی، امیر ایرانی دوست حقیقی، زهرا رحیمی،احسان شبانی، سارا زحمتکش فرد شیرازی، مهسا پاکشیر، آیدا رفیعی
کاربری: آپارتمان مسکونی
اجرای پروژه: گروه معماری اشعری و همکاران: معین نکویی، سعید جمالی، محسن شمس آبادیان ، احسان شبانی، علیرضا دهقانی، ماندانا زاهدی
اجرای سازه: گروه معماری اشعری و همکاران
طراحی تاسیسات: شرکت یاشا الکترونیک (برادران منزه)
نظارت پروژه: امیرحسین اشعری
گرافیک: زهرا جعفری، سارا ناظمی
سه بعدی: زهرا جعفری، امیر ایرانی دوست حقیقی
هماهنگ کننده: اسما سیرجانی اصل
ماکت: نازنین سلیمانی
محل اجرا: شیراز، خیابان فرهنگشهر، کوچه 10
تاریخ طراحی: 1397
تاریخ پایان ساخت: 1401
مساحت/زیربنا: 780 مترمربع
عکاس: پرهام تقی اف
وبسایت عکاس: www.taghioff.com
ایمیل عکاس: info@taghioff.com
وبسایت دفتر: www.ashari-architects.com
ایمیل دفتر: ashariarchitects@yahoo.com
اینستاگرام دفتر: ashariarchitects
Downwind Residential Apartment, AmirHossein Ashari
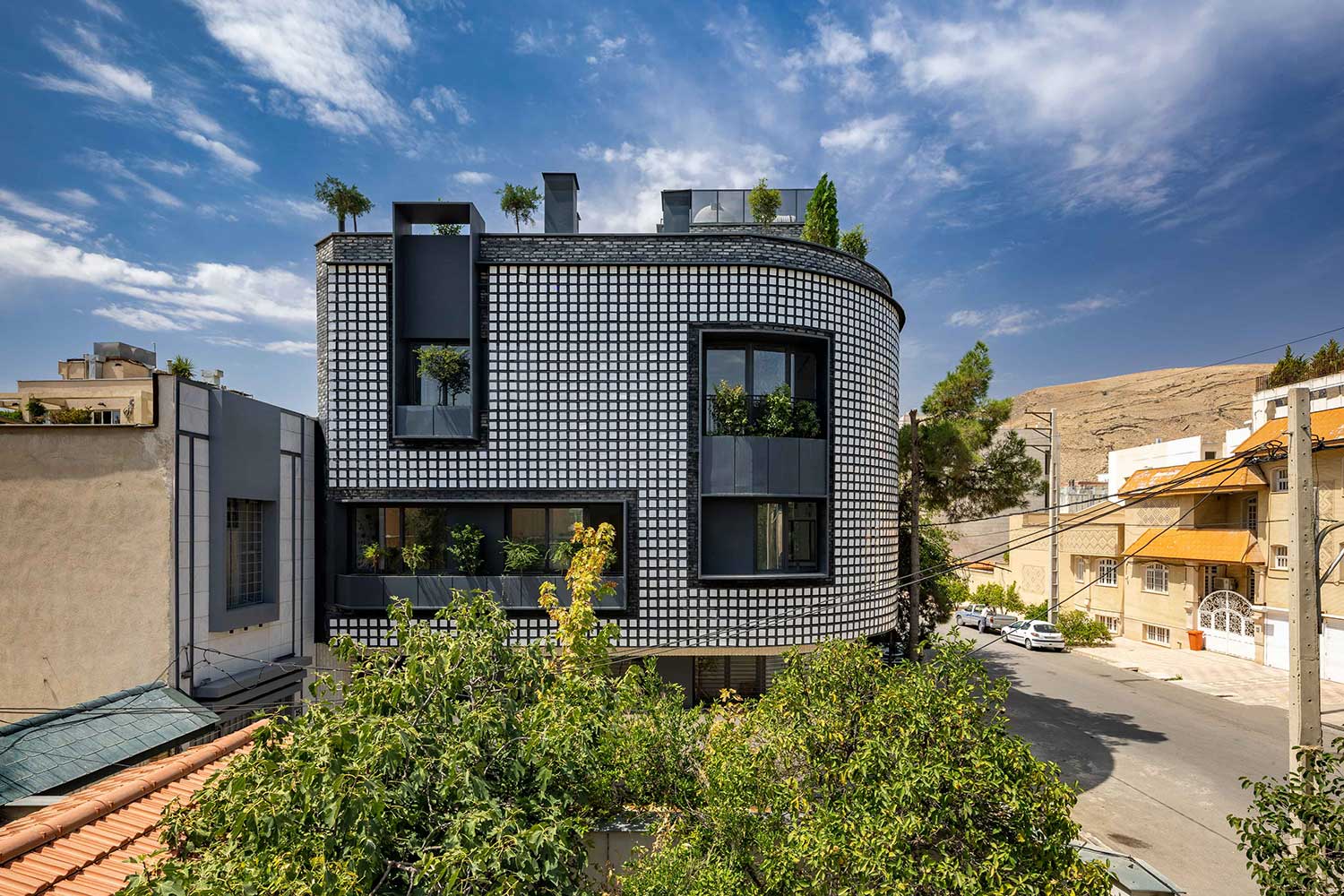
Project Name: Downwind Residential Apartment
Architect: AmirHossein Ashari
Location: 10 Alley, Farhangshahr st, Shiraz, Iran
Client: Mahmood Moshfeghian
Design Partners: Ali Attaran, Zahra Jafari, Afshin Ashari, Elnaz Amini khanimani, Amir Iranidoost haghighi, Zahra Rahimi, Ehsan Shabani, Sara Zahmatkesh fard shirazi, Mahsa Pakshir, Aida Rafie
Function: Residential Apartment
Executive Team: AshariArchitects: Moein Nikouei, Saeed Jamali, Mohsen Shamsabadian, Ehsan Shabani, Alireza Dehghani, Mandana Zahedi
Structure: AshariArchitects
Mechanical Structure: Yasha Electronic
Supervision: AmirHossein Ashari
Graphics: Zahra Jafari, Sara Nazemi
3D Renders: Zahra Jafari, Amir Iranidoost haghighi
Coordinator: Asma Sirjani asl
Photographer: Parham Taghioff
Maket: Nazanin Soleimani
Accomplishment Date: 2022
Area: 780 m2
Website: www.ashari-architects.com
Email: ashariarchitects@yahoo.com
Instagram: ashariarchitects
Form in relation to the site context and alley landscape:
This project is located adjacent to predominantly one-story buildings. Since the project must be a three-story building, to maintain the continuity of the neighbors, the project created form flection and depression to align the form with the skyline. That means the first and second floors are expanded laterally and appear as an independent volume. The ground floor maintains the adjacent building connection and continuity in a surface shape. The building form is rounded at the corners where the main and secondary streets intersect to preserve the conjunction of volume (first and second floors) and the surface (ground floor).
The connection between inside and outside:
The building is detached from three sides. It faces the backyard from the south, the main alley from the west, and a deadline alley from the north. The utmost connection between the inside and outside was established on the south side to use the desirable light and provide a generous view of the backyard. The south-facing extroversion aspect of the building provides privacy and invites the Zagros Mountain view to the inside space. A shell surface is created on the west side of the building to provide privacy and balance the undesirable west light and reduce the visual chaos. This shell creates a white background to highlight the ancient trees. The building terraces are located behind this shell which allows the residents to utilize the space and have privacy while facing the main street. This shell continues to the back of the building (north side), and a few openings reviles to take advantage of the existing calmness of the dead-end alley.
The roof was built as a horizontal surface to create openings and invite the sky to the interior space. This provides tall ceilings in some interior spaces. Kitchen space, green space, seating, and children›s play area were designed to transform the roof from a passive space into a more dynamic space.
The dancing shell with the wind:
The project is located in front of Zagros Mountain. Due to the air pressure difference, the alley acts as a wind corridor and makes the tree leaves dance. We were inspired by the tree leaves movement and dancing and created the building shell (cover), which consists of a grid of light and small square surfaces in order to simulate the wind dancing with the leaves and create a dynamic and functional building shell. The square surface movement makes the space dynamic and provides light and shade contrast. Additionally, the interim space between the building shell and building face is intended to entice the kids› curiosity sense and serve as a play area.

