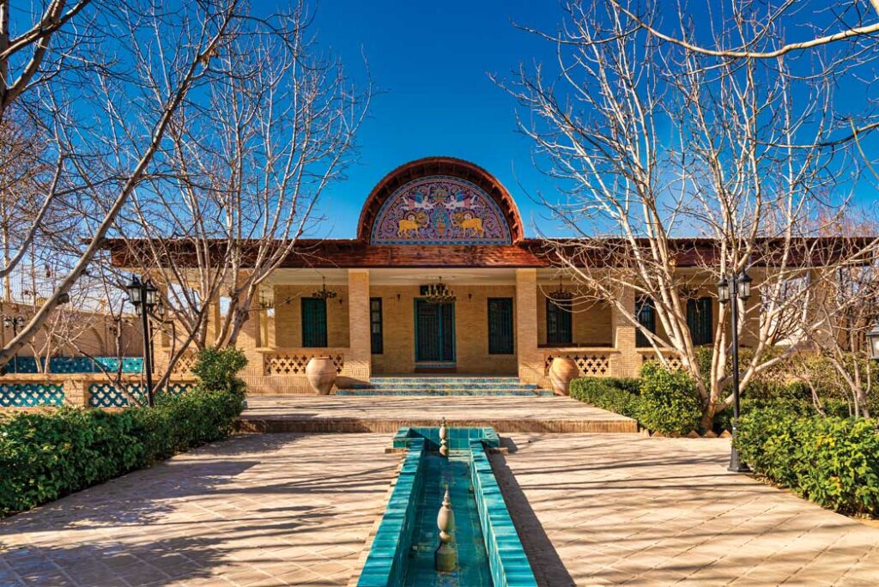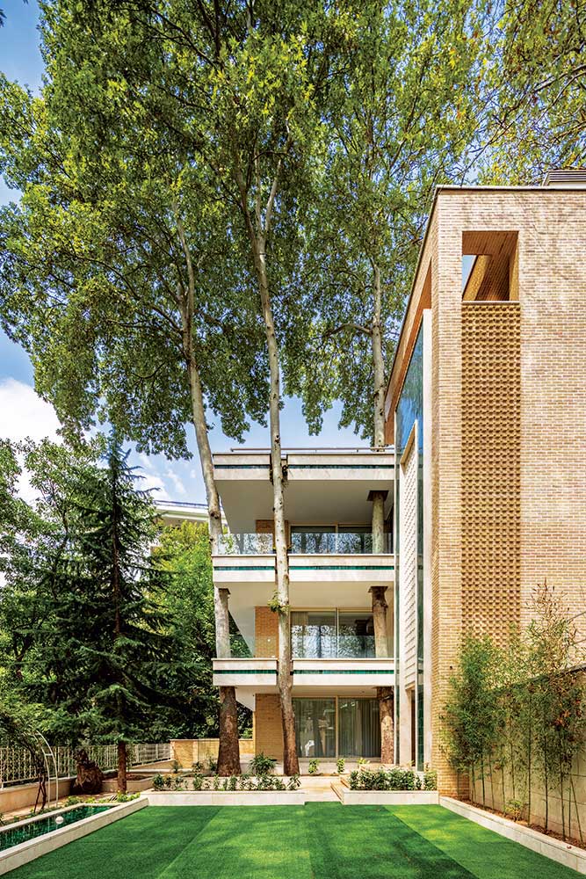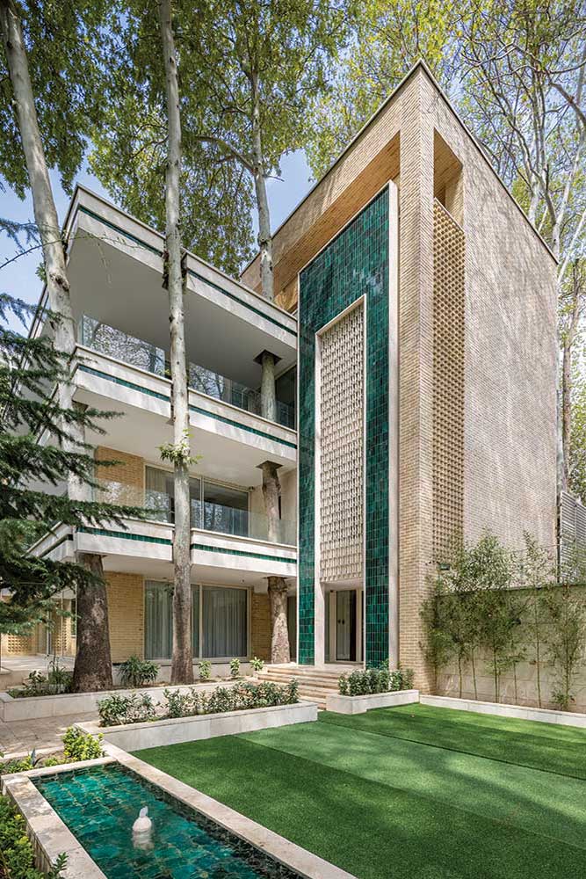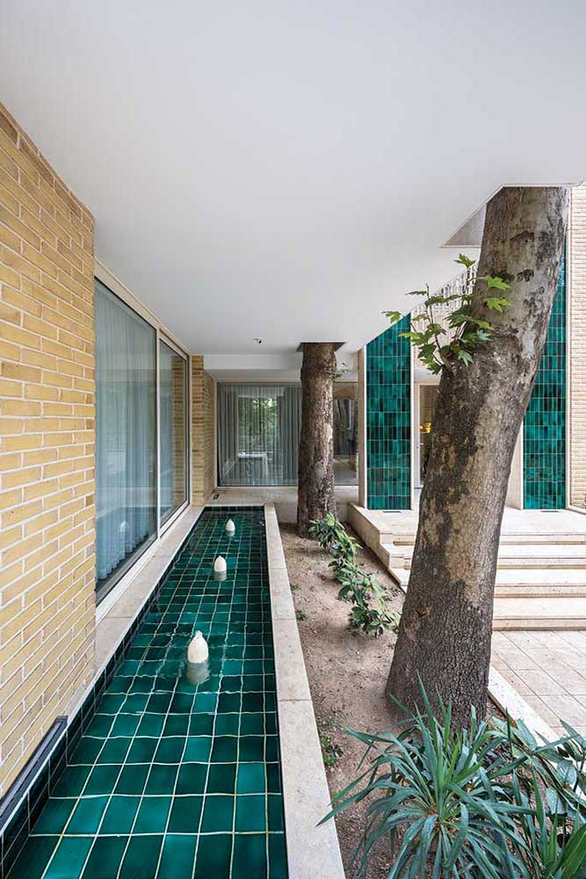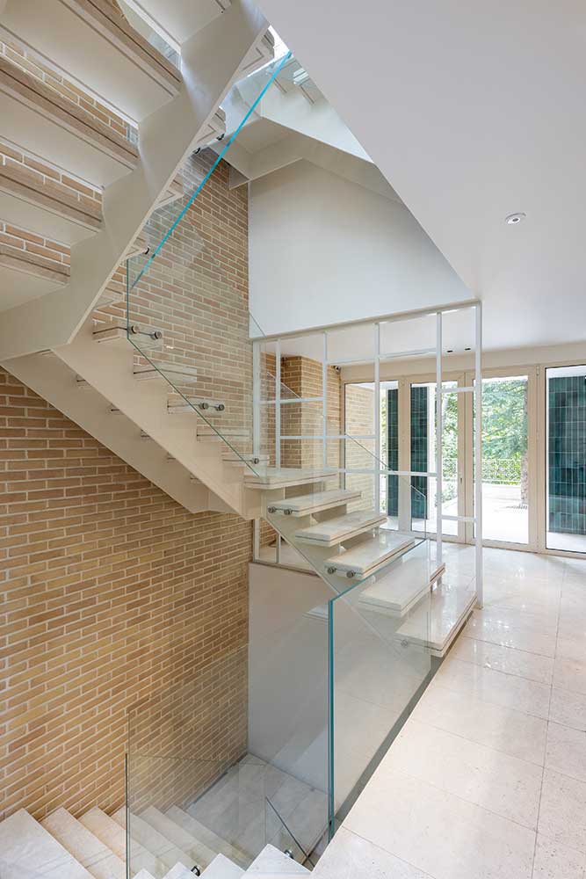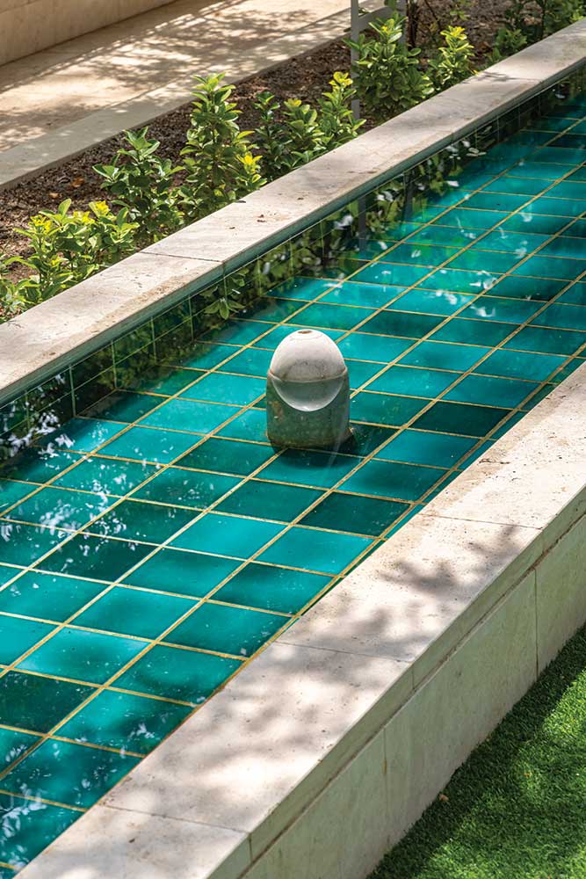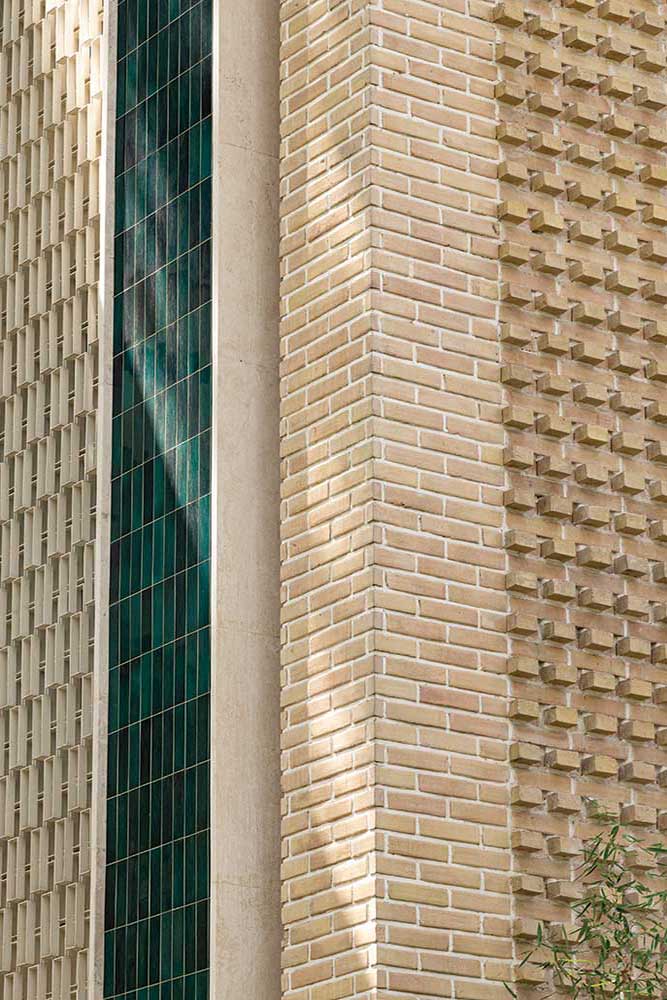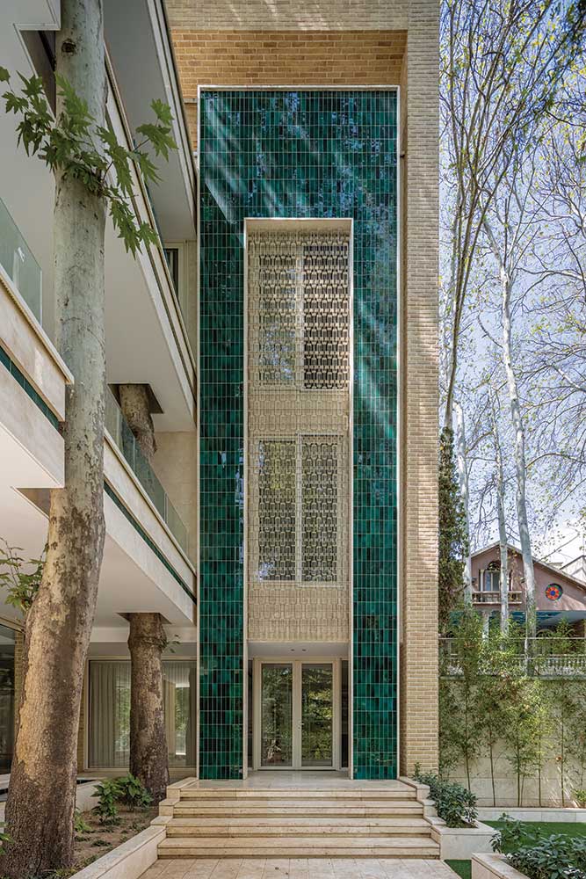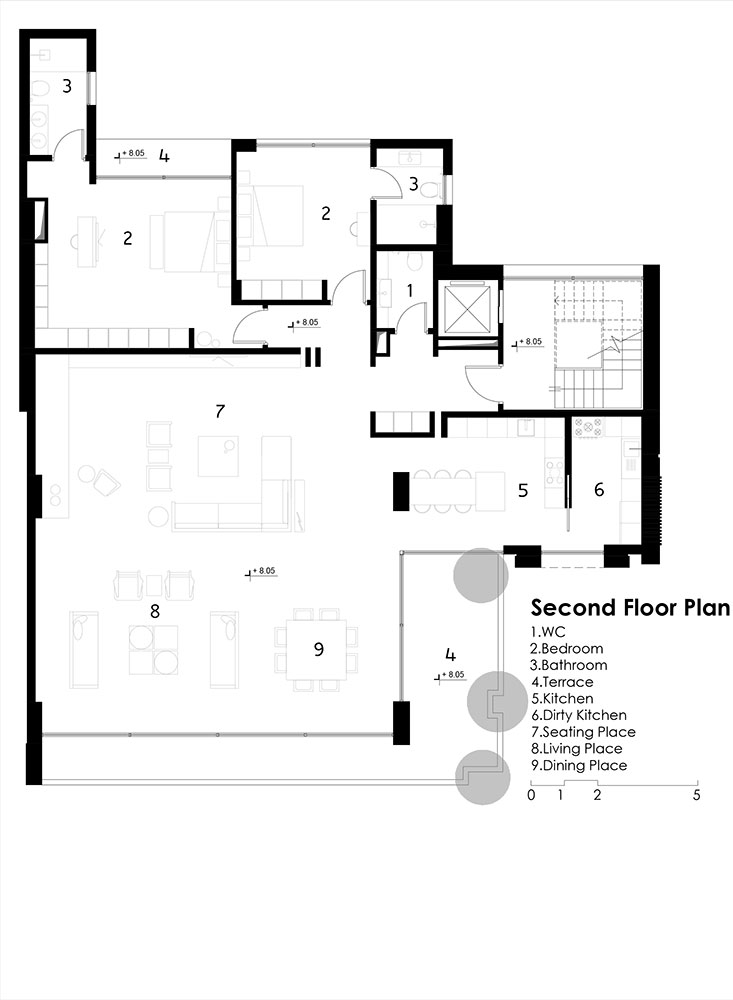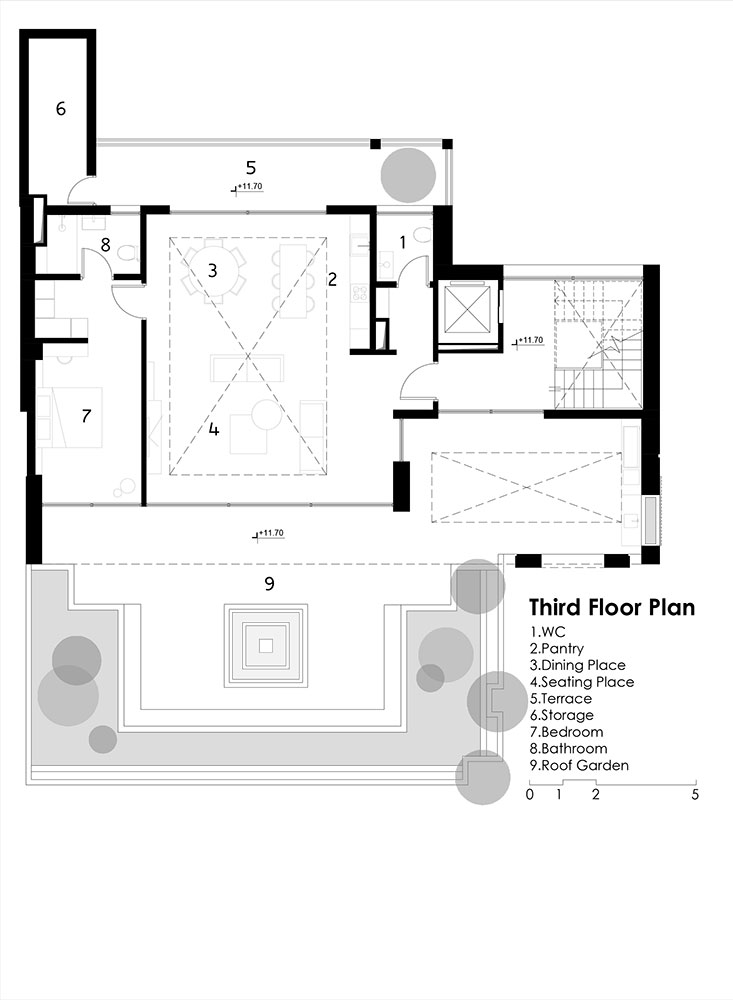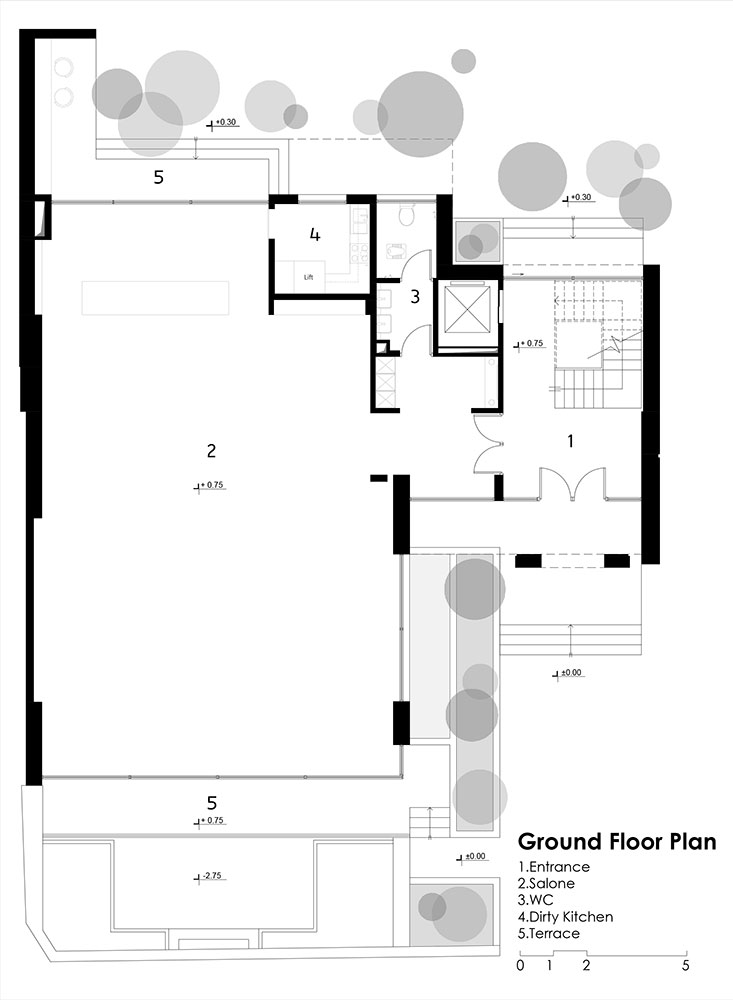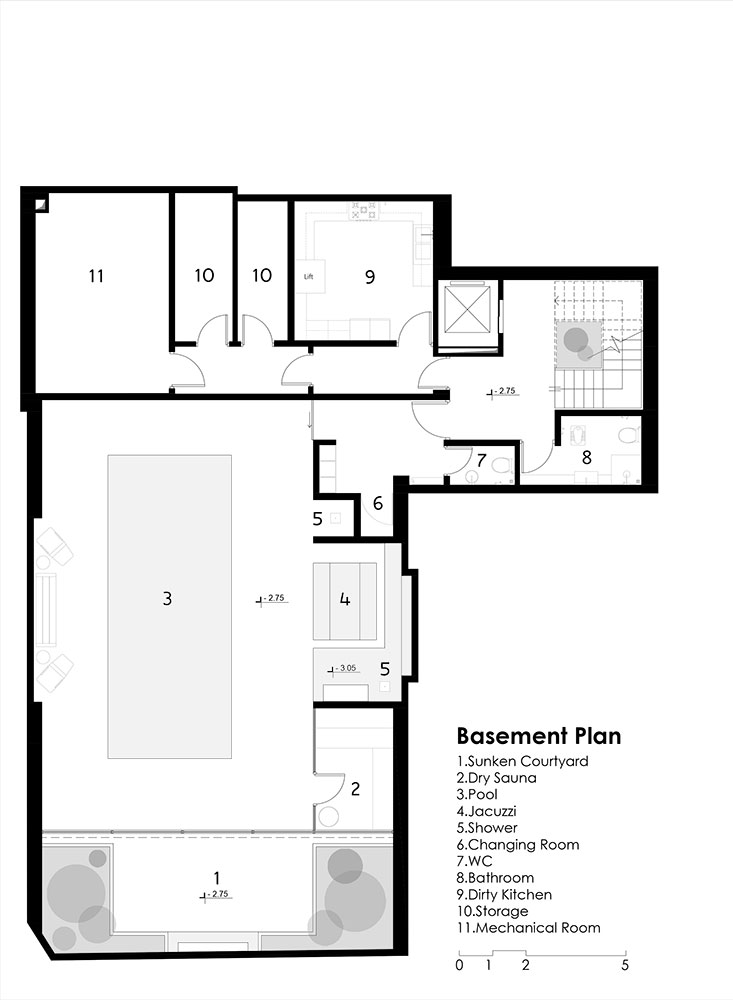خانه باغ نیاوران، اثر سهراب رفعت
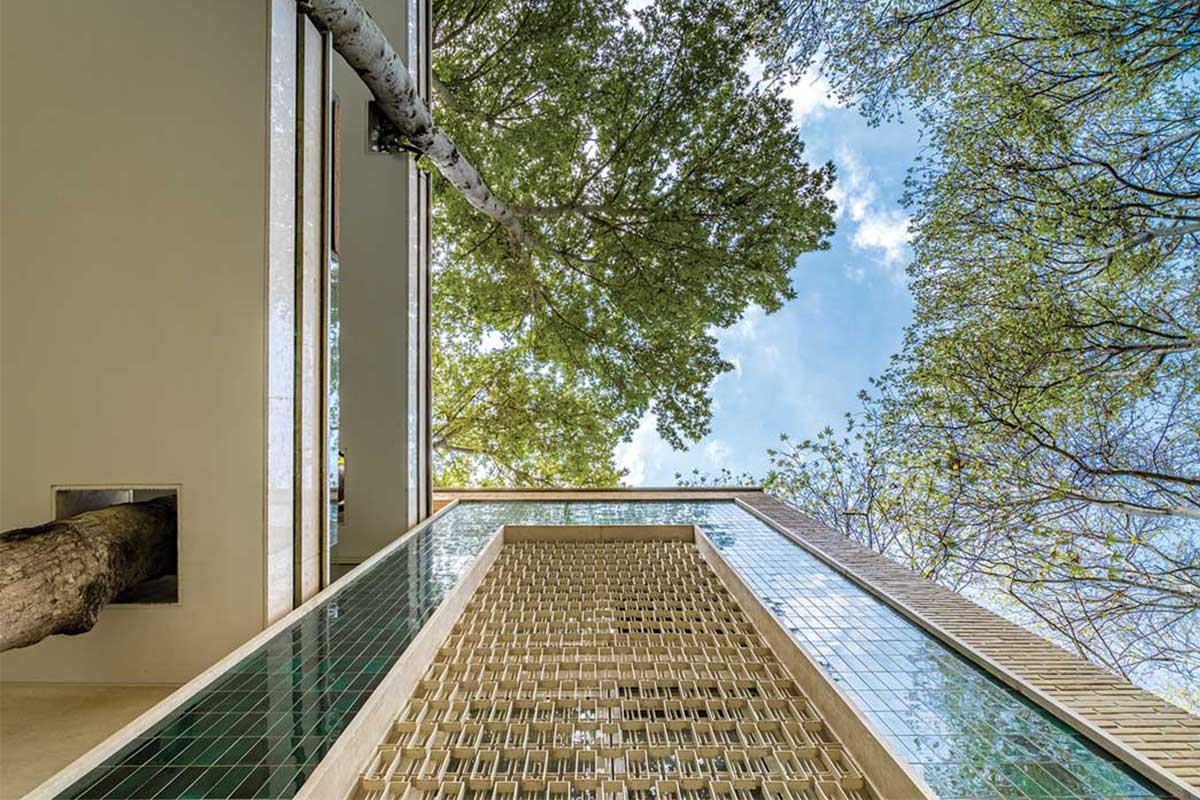

خانه باغ نیاوران
تمایز شخصیت ساختمانهای مسکونی، از توجه دقیق به خردترین عوامل موثر در هر پروژه میسر میشود. در روند مطالعه و طراحی هر پروژه، بنابر شرایط، نقاط موثری یافت میشوند که به تعریف خاص آن پروژه کمک میکند. در اینجا سبک زندگی و ترجیحات کاربران در کنار بستر و زمینه قرارگیری بنا، سمت و سوی شکلگیری این پروژه را مشخص نمود.
زمینهی این پروژه خود شامل دو نقطهی مهم است، یک پوشش گیاهی و طبیعی پیرامون بنا و دیگری بافت و هویت محله. قرارگیری سایت پروژه در هستهی مرکزی محلهی نیاوران و در مجاورت ابنیهی با قدمت و با ارزش معماری بالا، باعث شکلگیری کالبد بیرونی و نمای پروژه گردید و بدین ترتیب ضمن حفظ هویت محله، خوانشی جدید از کاربرد مصالح مورد استفاده در بناهای ارزشمند همجوارش در کالبد این پروژه ارائه گردید. از طرف دیگر در بافت مسکونی محلهی نیاوران، درختان و چشمانداز سبز ناشی از آنها، همچنان نقش پررنگی در شکلدهی فضاهای مسکونی محله دارند. از همین رو در خانه باغ نیاوران، درختان موجود در داخل قطعه زمین پروژه در کنار درختان قطعات مجاور که همگی چنارهایی کهنسال و با ارزش بودند، موقعیت استقرار و جهتگیری بنا، جهت بازشوهای ساختمان، پیشامدگیها و فرورفتگیهای نما و همچنین فضاهای ایجاد شده در حیاطهای پیرامونی را مشخص نمودند.
کاربران این خانه باغ همگی از یک خانوادهی بزرگ و در عین حال با نیازها و تفکرات متفاوت بودند و این امر منجر به تفاوت برنامه و ساختار واحدهای مسکونی و همچنین شکلگیری فضاهای مشاع متنوع و گسترده در ساختار برنامه پروژه شد، به گونهای که میتوان خانه باغ نیاوران را محل گردهمایی یک خانوادهی بزرگ در نظر گرفت. سیرکولاسیون ما بین طبقات نیز به منظور پاسخدهی به روابط بین خانوادهها به فضایی شفاف و گسترده در ساختار پروژه تبدیل شد. شفافیت ایجاد شده در فضاهای مشترک و ارتباطی پروژه کمک کرد تا پیوند هرچه بیشتر میان ساکنین با یکدیگر و با فضای باغ برجستهتر شود و کل ساختمان به مثابهی یک خانهی بزرگ درک شود.
بدین ترتیب، ضمن فراهم شدن فضاهایی مسکونی که همهی الزامات عمومی آنها رعایت گردیده بود، دو مولفهی کاربر و زمینه، مهمترین عناصر شکلدهندهی به هویت در این پروژه به حساب میآیند.
کتاب سال معماری معاصر ایران، 1400
________________________________
معماری
________________________________
نام پروژه: خانه باغ نیاوران
عملکرد: مسکونی
دفتر طراحی: دفتر معماری سهراب رفعت
معمار اصلی: سهراب رفعت
همکاران طراحی: نگین عسگری، نازیلا نورمحمدی، محمد شوقی، مرجان سمنانی، نرگس جزایری و دانیال سارنج
طراحی و معماری داخلی: نگین عسگری و نازیلا نورمحمدی
مجری: محمد جمالان و سعید اسدی
مهندس تاسیسات الکتریکی: آرمان محمدی
نورپردازی: شرکت فاد
مهندس تاسیسات مکانیکی: ابوذر میوه چی
نوع تاسیسات: چیلر و فن کویل
مهندس سازه: مهندسین مشاور ابنیه کسری
نوع سازه: اسکلت بتنی و سقف وافل
آدرس پروژه: تهران، نیاوران
کارفرما: حمیدرضا جمالان
مساحت زمین: 1000 مترمربع – زیربنا: 1350 مترمربع
تاریخ شروع و پایان ساخت: 1399-1397
عکاس پروژه: پرهام تقی اف
وبسایت: www.sohrabrafat.ir
ایمیل: info@sohrabrafat.com
اینستاگرام: sohrab_rafat_architecture@
Niavaran Garden House, Sohrab Rafat
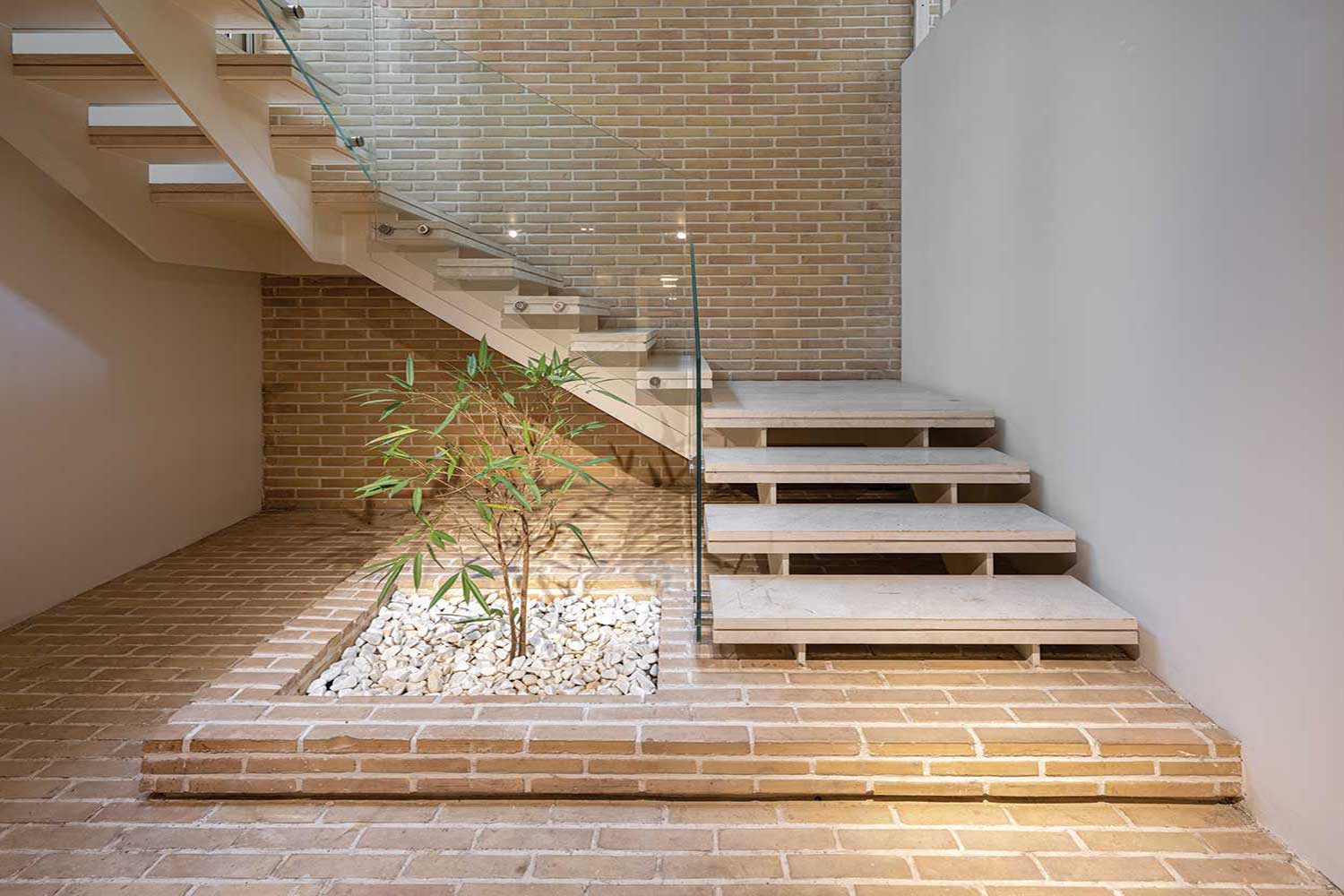
Iranian Architectur
________________
Project Name: Niavaran Garden House / Function: Residential / Company: Sohrab Rafat Architects / Lead Architect: Sohrab Rafat / Design Team: Negin Asgari, Nazila Nourmohamadi, Mohammad Shoghi, Marjan Semnani, Narges Jazayeri, Danial Sarandj / Interior Design: Negin Asgari, Nazila Nourmohammadi / Executive Engineer: Mohamad Jamalan, Saeid Asadi / Lighting: FAD Lighting Electrical Installation Engineer: Arman Mohammadi / Mechanical Installation Engineer: Abouzar Mivehchi / Mechanical Structure: Fan Coil, Chiller / Structural Engineer: KasraCE / Structure: Concerete / Location: Niavaran, Tehran, / Client: Hamidreza Jamalan / Total Land Area: 1000 sqm / Area of Construction: 1350 sqm / Date: 2018-2020 / Photographer: Parham Taghioff
Website: www.sohrabrafat.ir
Email: info@sohrabrafat.com
Instagram: @sohrab_rafat_architecture
Distinguishing the character of residential buildings is possible by paying close attention to the insignificant although effective factors in each project. In the process of studying and designing each project, according to the circumstances, these effective factors could help the designer to define the specifications of that project. Here, the lifestyle and preferences of the users, along with the context and location of the building, formed this project. The context of this project itself includes two important points, one is vegetation and natural surroundings and the other is the identity of the neighborhood. The location of the project site in the central core of the Niavaran neighborhood and adjacent buildings with high antiquity and architectural value caused the formation of the exterior body and facade of the project. As a result, besides preserving the architectural identity of the neighborhood, this project provided a new understanding of the utility of traditional materials. On the other hand, in the residential context of the Niavaran neighborhood, trees, and the green landscape, still play a significant role in shaping the residential spaces of the neighborhood. Therefore, in Niavaran Garden House, the trees inside the project plot next to the trees of the adjacent plots, which were all old and valuable sycamores, the location and orientation of the building, the building openings, protrusions, and depressions, as well as the created spaces in the surrounding yards. The users of this garden house were all from a large family and at the same time with different needs and thoughts. It was considered a gathering place for a large family. Our circulation between floors also became a transparent and extensive space in the project composition to respond to the relationships between families. The transparency created in the common and communicative spaces of the project helped to make the connection between the residents more intertwined, and with the garden space more prominent. As a result, the whole building is perceived as a big house. Thus, besides providing residential spaces that meet all the general requirements, the two components of user and context are the most important elements shaping the identity of this project.

