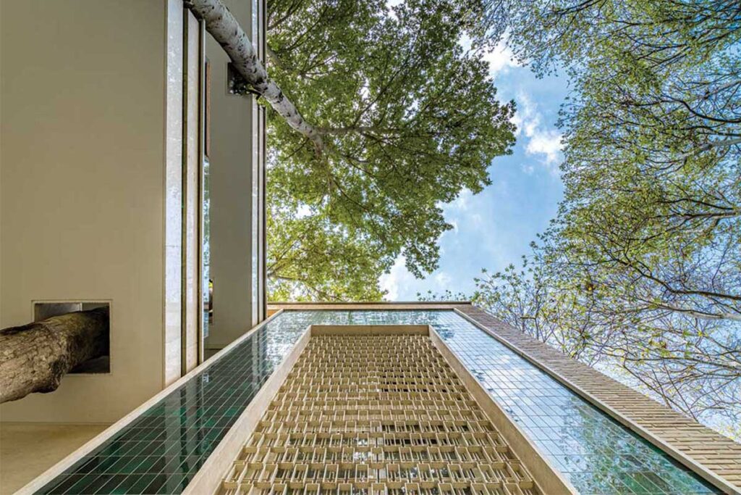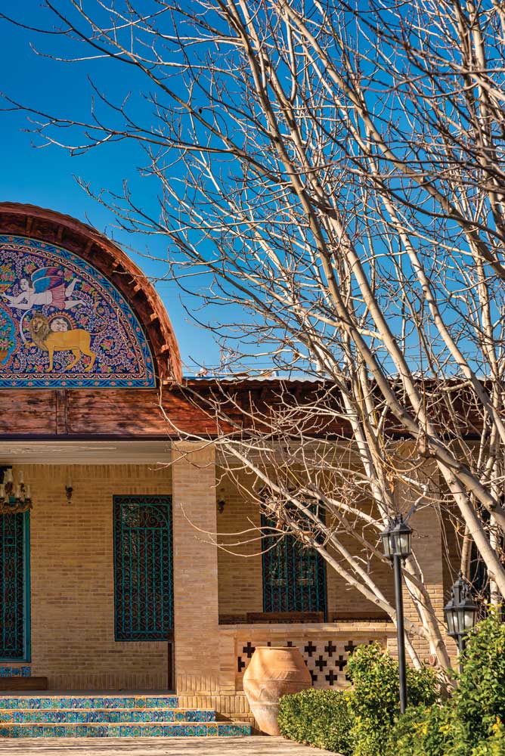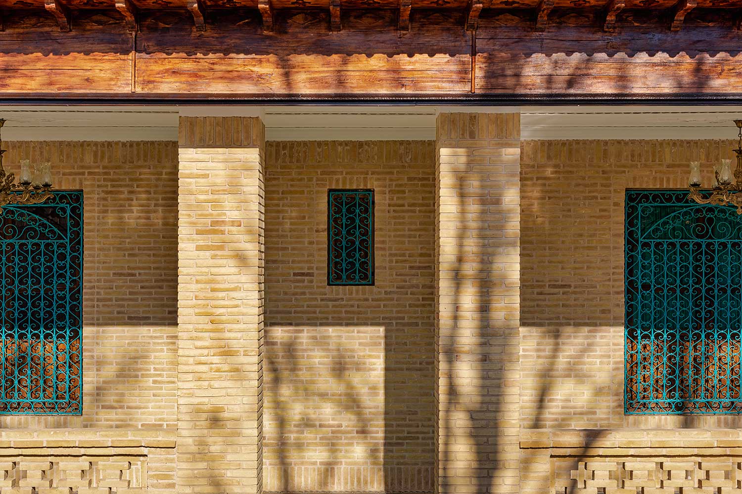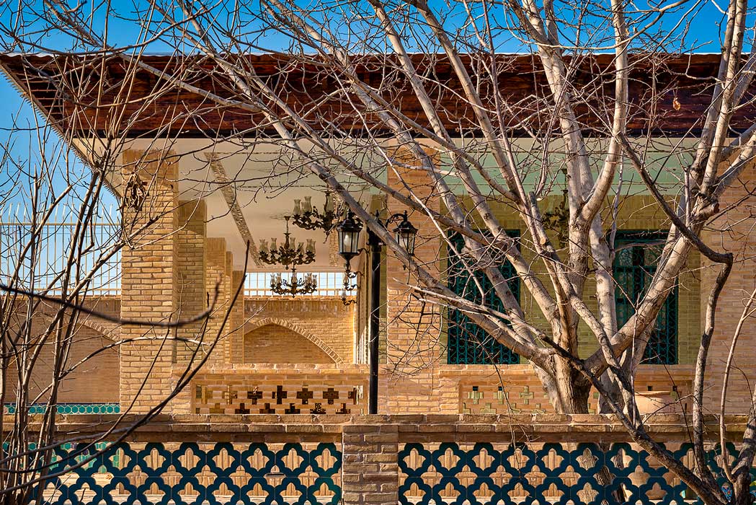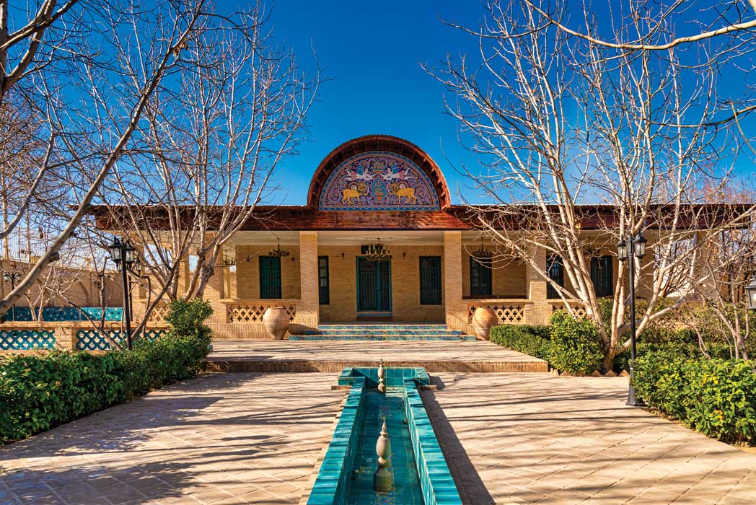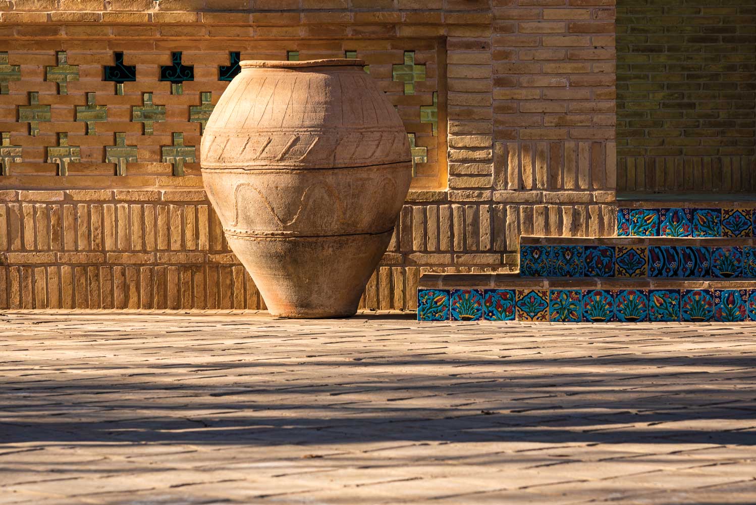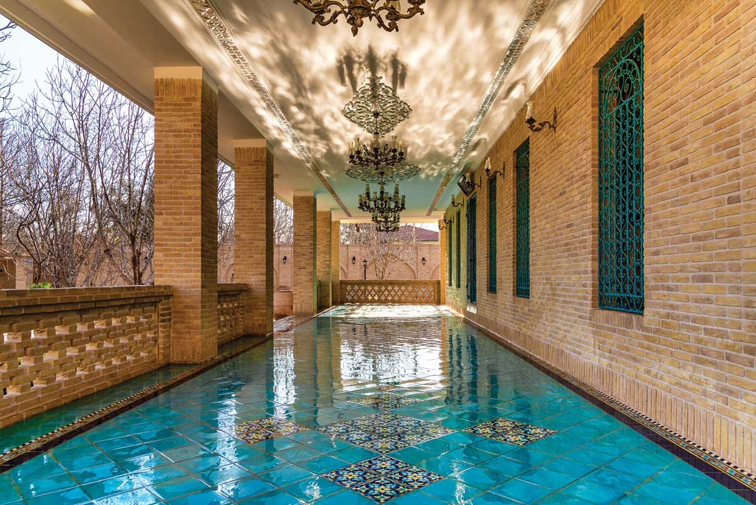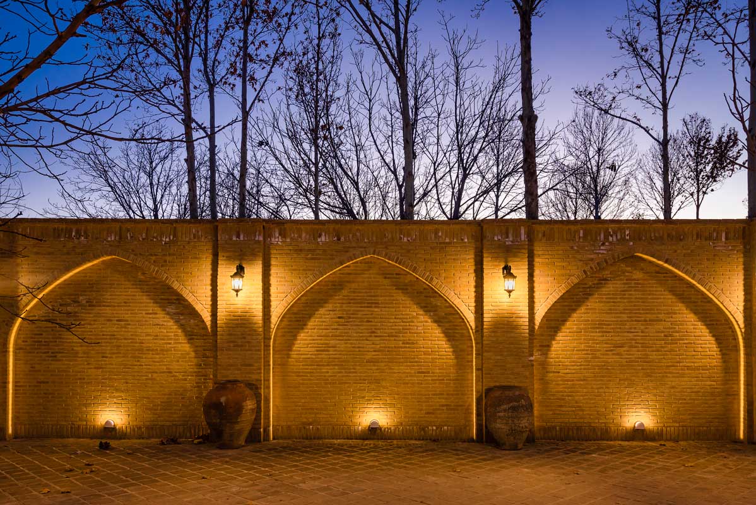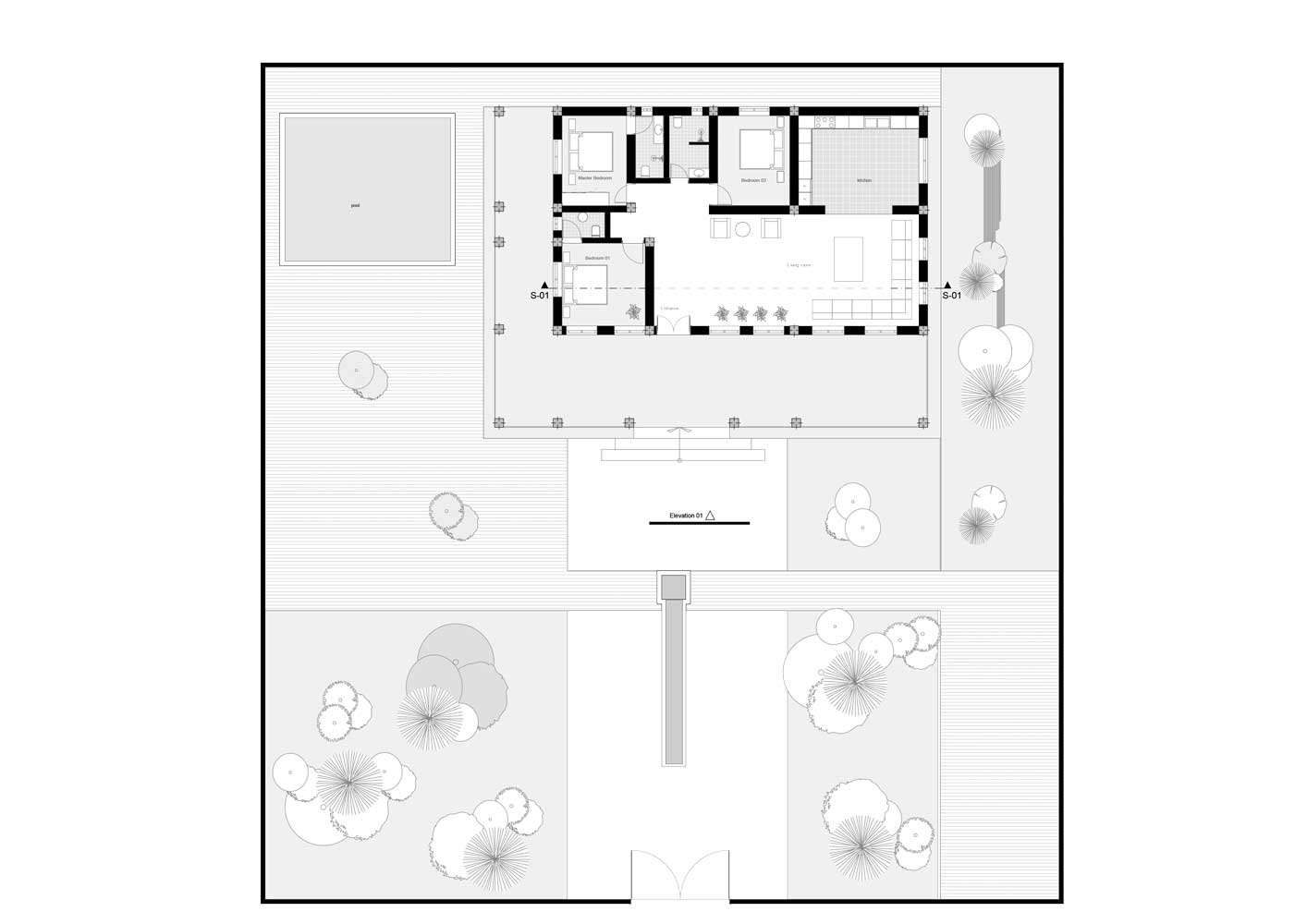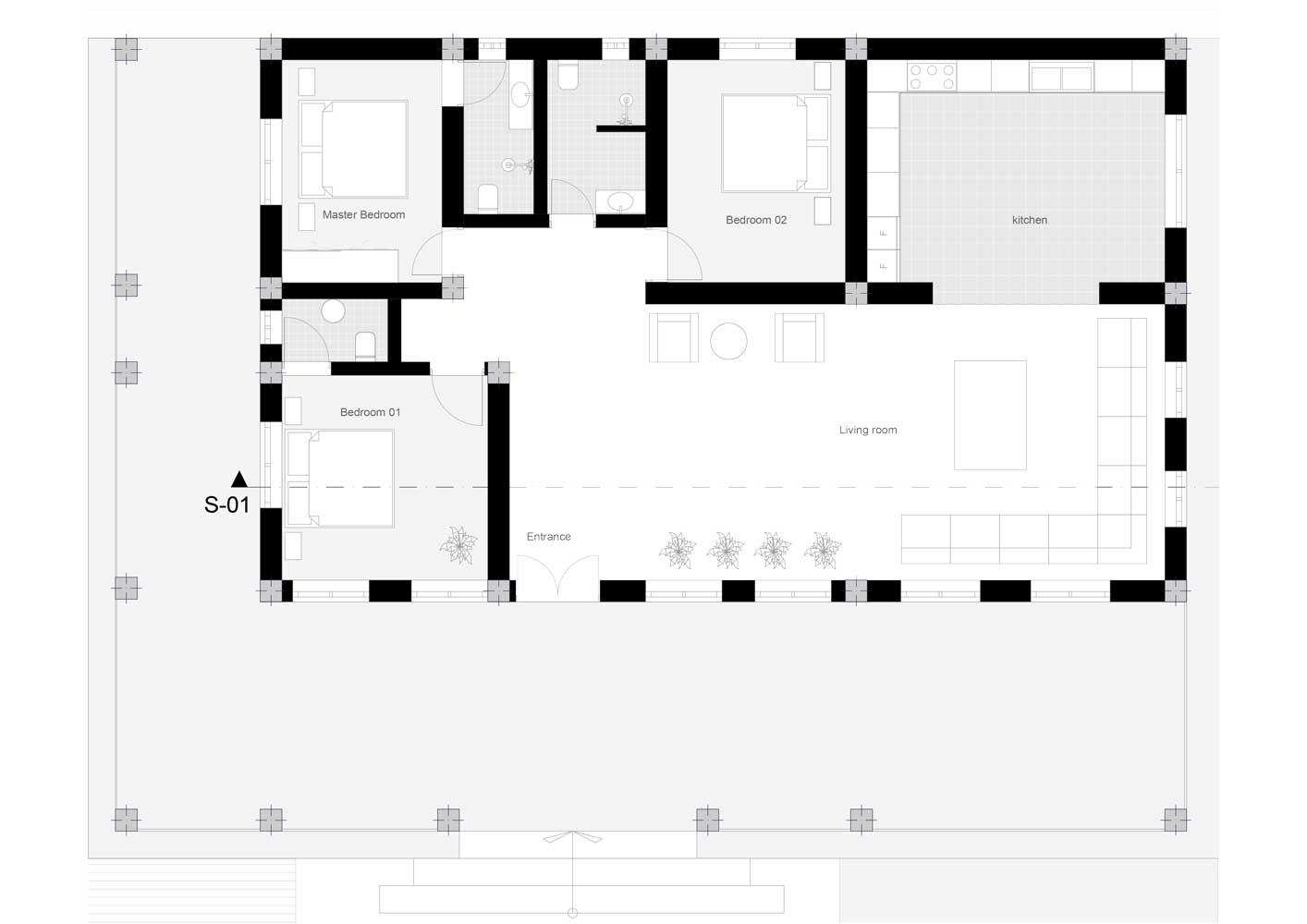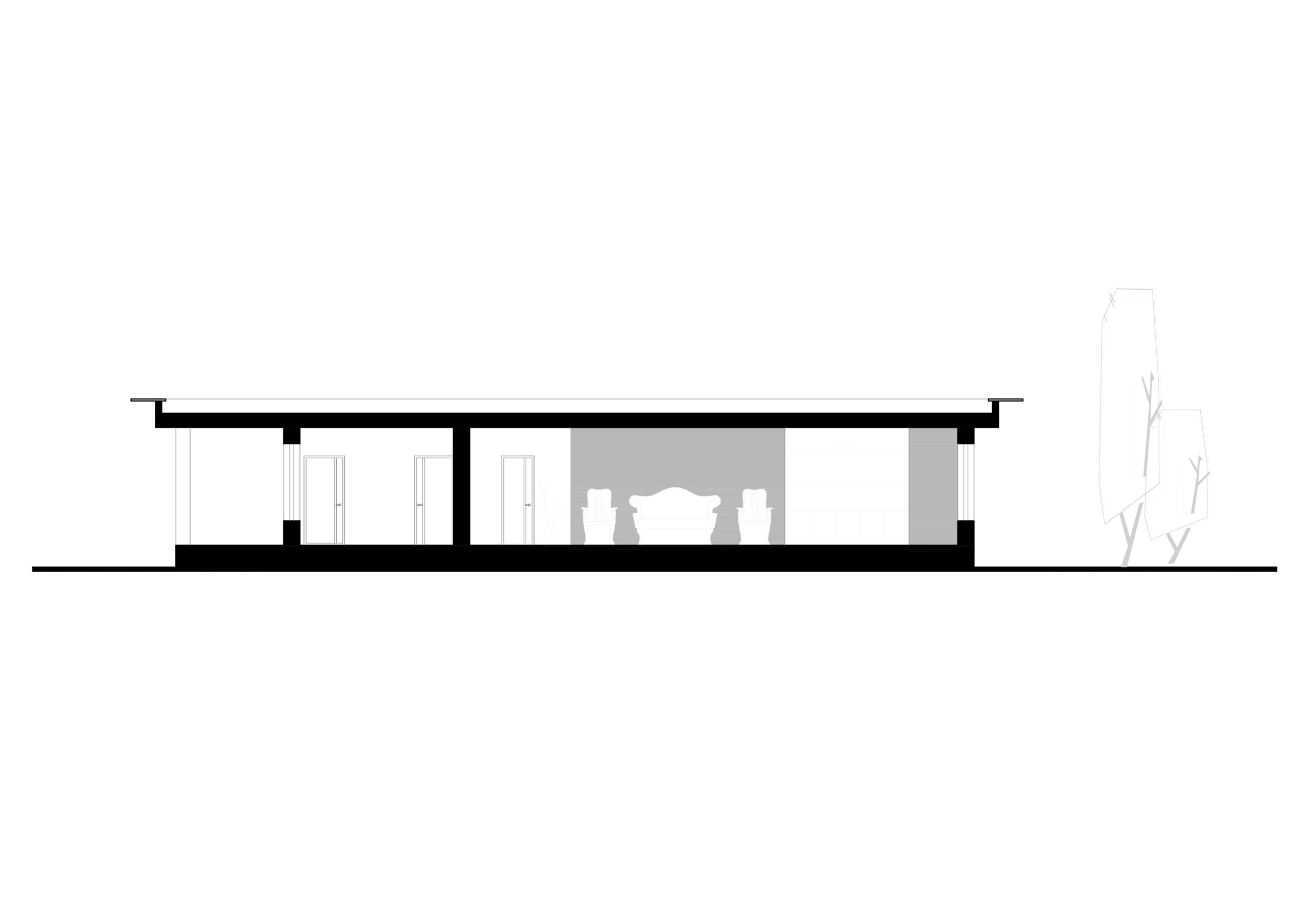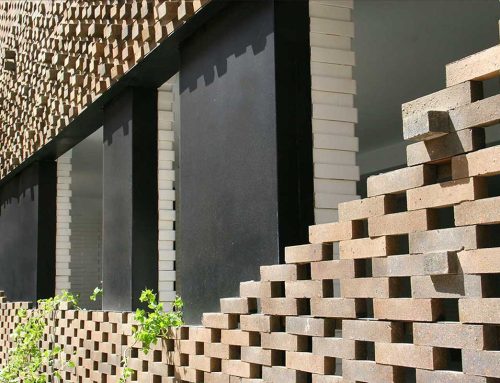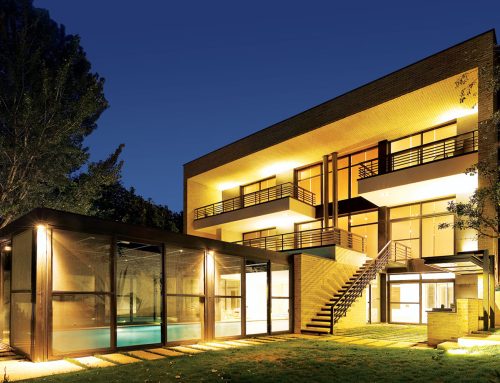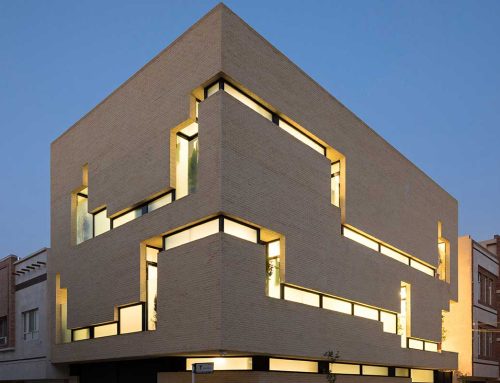ویلا بابا حیدر، اثر حسین همایونی
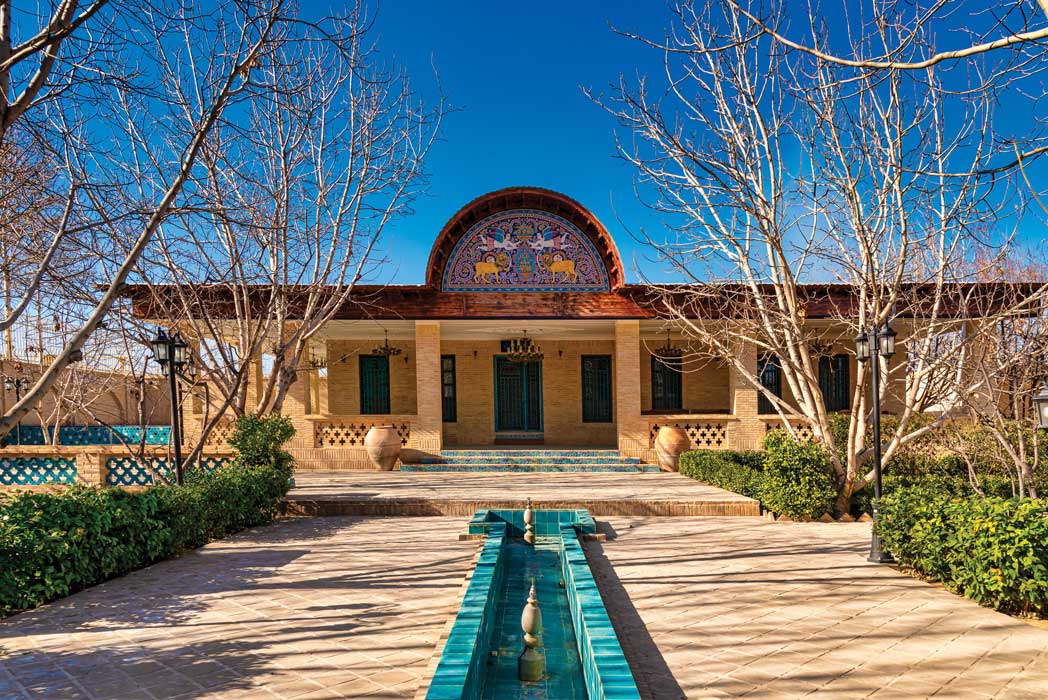
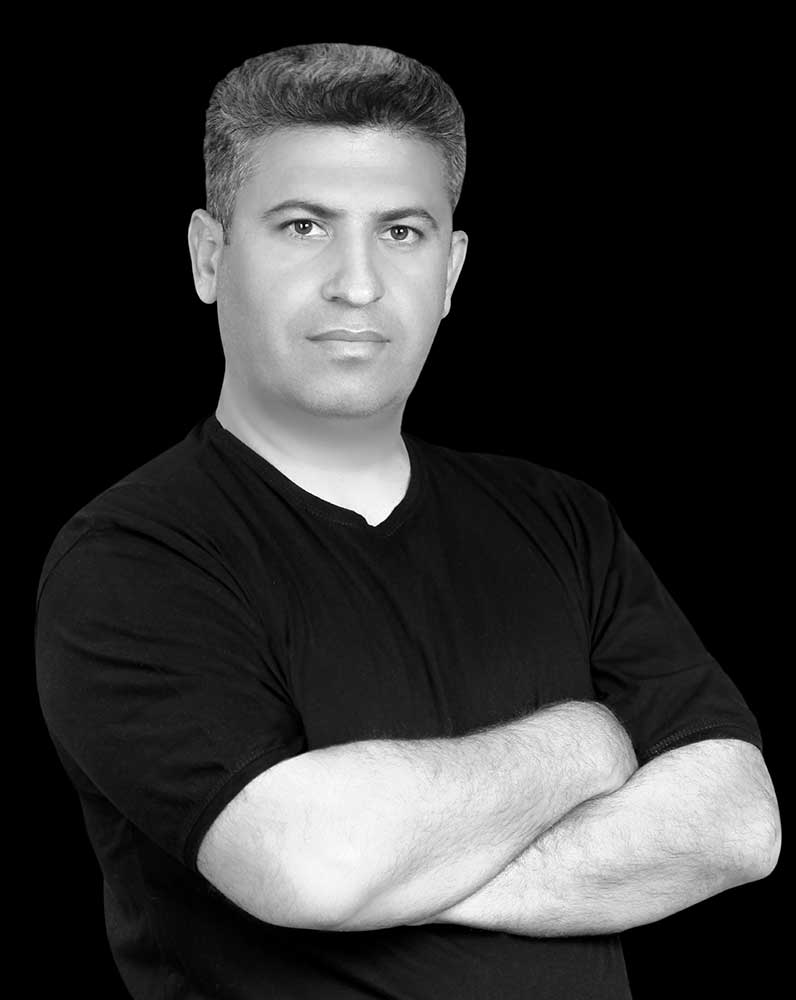
ویلای بابا حیدر به عنوان یک اقامتگاه موقت در خارج از محدودهی شهر واقع شده است. مبتنی بر خواست کارفرما جهت تجربهی زیستی فضای معماری سنتی و به عنوان گریزگاهی از فضا و مکان و روزمرگی معاصر، منجر به نوعی از برنامهریزی و طراحی گردید که تا حد ممکن بر سادگی، اصالت و کیفیت فضایی برآمده از خاطرهی جمعی خانههای سنتی تاکید شود. جهت ایجاد چنین کیفیتی به الگوهای قرارگیری، فرمها، نشانهها، تناسبات، مصالح و جریانِ نور و سایهها در فضاهای بسته و نیمهباز موجود در معماری سنتی رجوع شده است. ساختمان اصلی در منتهیالیه باغ واقع شده است؛ به محض ورود به باغ، با فضای پیش ورودی مواجه هستیم، حوضچه و آبنماهایی که درست در محور مرکزی عمارت واقع شده و چشم را به سمت بنای عمارت و شیرسر هدایت میکند.
از آجر به عنوان متریال غالب در سرتاسر طرح استفاده شده است. از کاشیهای هفترنگ آبی نیز به عنوان کفپوش ایوان استفاده شده است که در کنار رنگ آجر، علاوه بر ایجاد هارمونی، تداعیگر رنگِ غالب فضاهای معماری سنتی است. بیش از الگوبرداری صِرف از معماری سنتی، بازآفرینی تجربهی فضایی مشابه مد نظر بوده است. در این راستا تلاش کردهایم تا حد ممکن کمترین استفاده از نشانههای معماری اکنون را داشته باشیم و در عین حال بستری مناسب برای نیاز انسان معاصر ایجاد کنیم.
کتاب سال معماری معاصر ایران، 1399،1400
____________________________
عملکرد: مسکونی
_______________________________________
نام پروژه: ویلا بابا حیدر / عملکرد: ویلایی
دفتر طراحی: دفتر طراحی مهندس همایونی و همکاران
معمار اصلی: حسین همایونی
طراحی و معماری داخلی: الهام قنبری
کارفرما: امیر پورزاد، اشکان پورزاد
مجری: مهندس حسین همایونی
نوع تاسیسات: رادیات، اسپلیت
نوع سازه: اسکلت آجری
آدرس پروژه: شیراز، گویم، زیتون 10 ، پلاک 38
مساحت زمین-زیربنا: 3100 متر مربع، 310 متر مربع
کارفرما: امیر پورزاد، اشکان پورزاد
تاریخ شروع و پایان ساخت: 1398 – 1397
عکاس پروژه: خاطره عشقی
ایمیل: homayoni.hossein@yahoo.com
اینستاگرام: hosein.homauni
Baba Heidar Villa, Hossein Homauoni
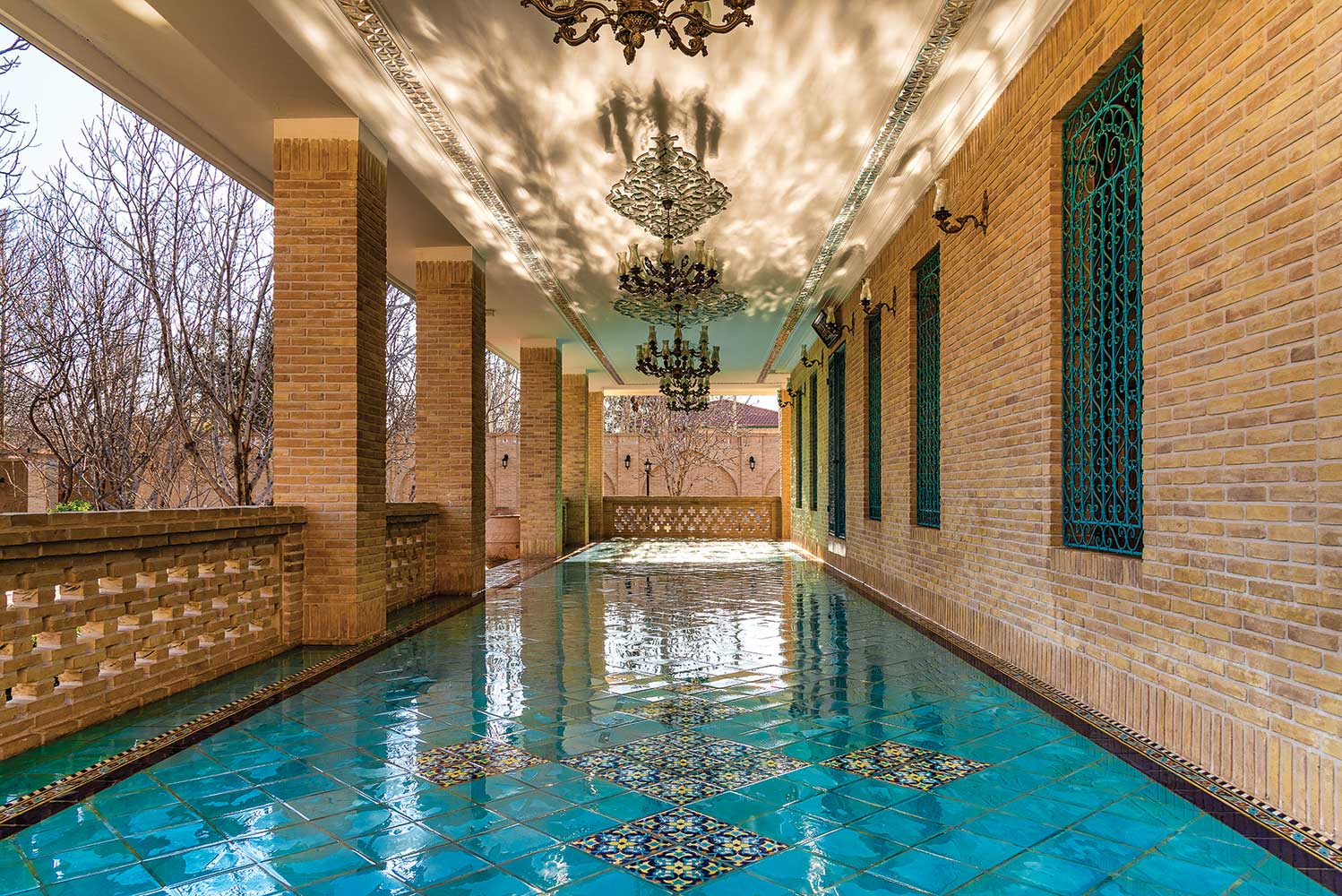
Project Name: Baba Heidar Villa
Function: Villa
Company: Hosein Homauoni & Partners
Lead Architect: Hosein Homauoni
Interior Design: Elham Ghanbari
Executive Manager: Hosein Homauoni
Client: Amir Porzad, Ashkan Porzad
Area of Construction: 310 Sqm / Total Land Area: 3100 Sqm
Location: Shiraz, Iran
Structure: Masonry Structure
Mechanical Structure: Split
Date: 2018-2020
Photographer: Khatereh Eshqi
Email: homayoni.hossein@yahoo.com
Instagram: @hosein.homauni
Baba Heidar Villa is located as a temporary lodging in suburb of city. According to the employer’s request, in orde\r to experience a life in the traditional architectural space and be away from the current space and place and routine life, this project has been planned and designed with emphasis on simplicity, originality and spatial quality originating from collective memories in traditional houses. Creating such a quality and proper use of materials required referring to the placement patterns, forms, signs, light and shadows in the closed and semi-open space in traditional architecture.
The main building is located at the top of the garden, as soon as we enter the garden, we face the entrance space, ponds and fountains that are located in the center of the mansion and direct the eye to the mansion and its lion’s head. Brick has been used as the predominant material throughout the design. Polychrome tiles have also been used as porch flooring, and with brick color create harmony and are reminiscent of the dominant color of traditional architectural spaces. More than just modeling traditional architecture, it seeks to recreate a similar spatial experience.
which, in addition to creating the color of brick, evokes the dominant color of traditional architectural spaces. More than just modeling traditional architecture, it seeks to recreate a similar spatial experience. In this regard, we tried to make the least possible use of architectural symbols and at the same time create a suitable platform for the needs of the contemporary world.


