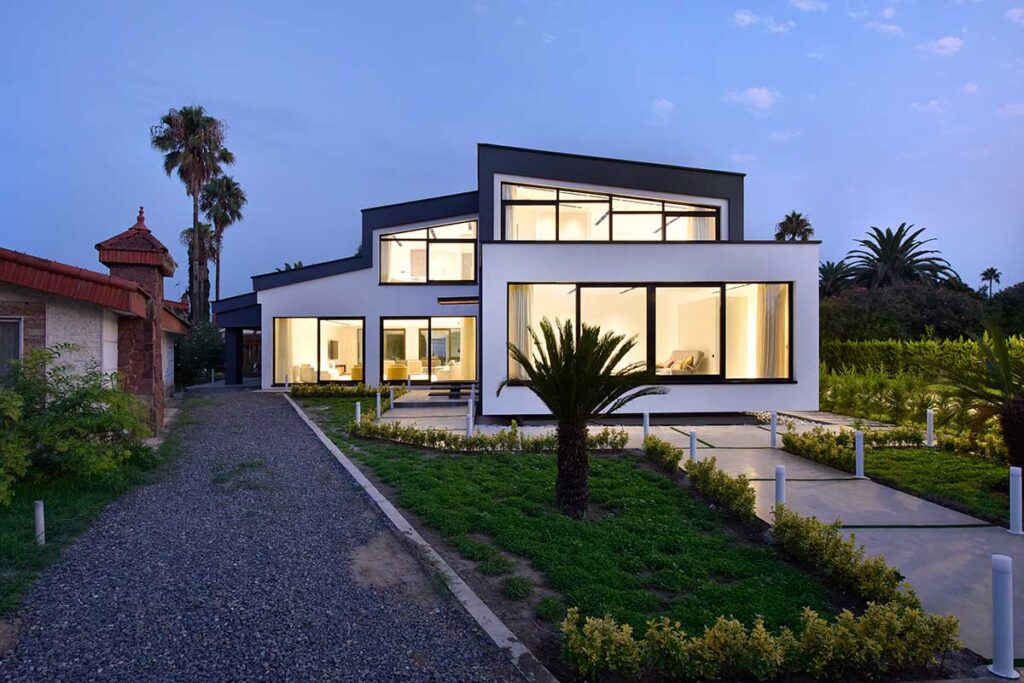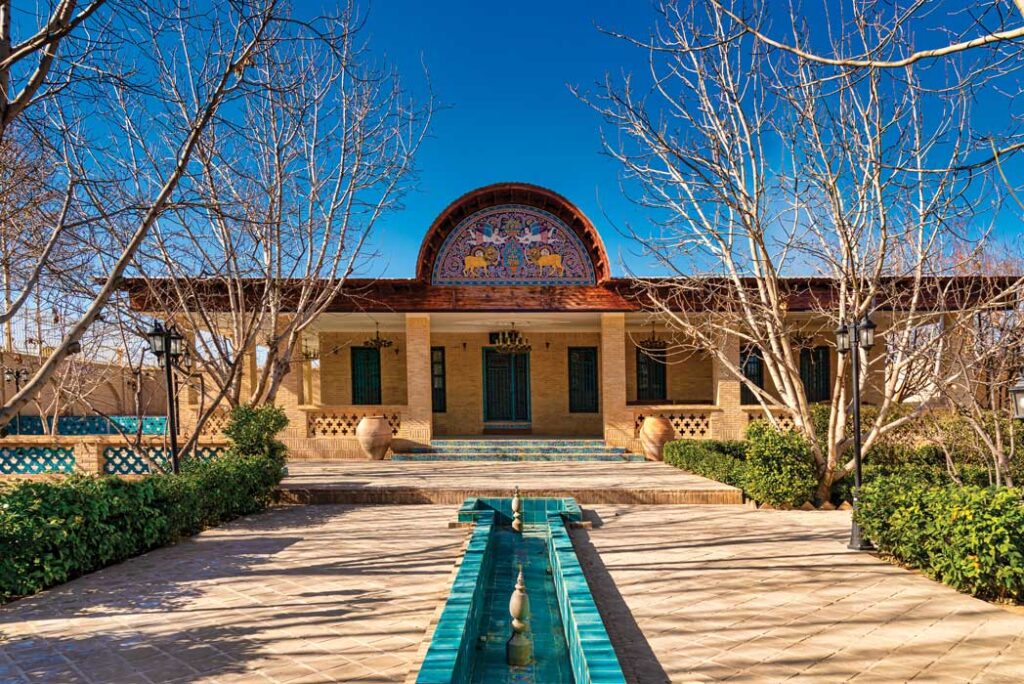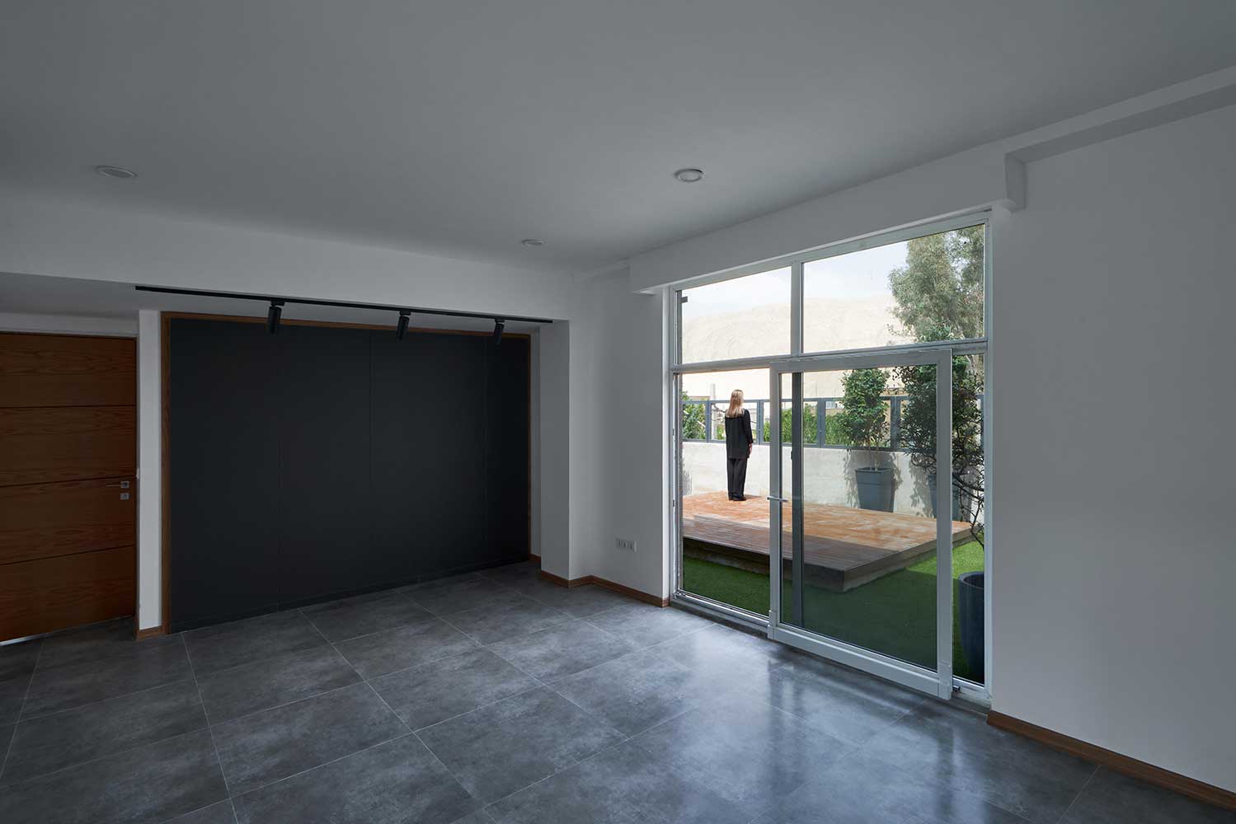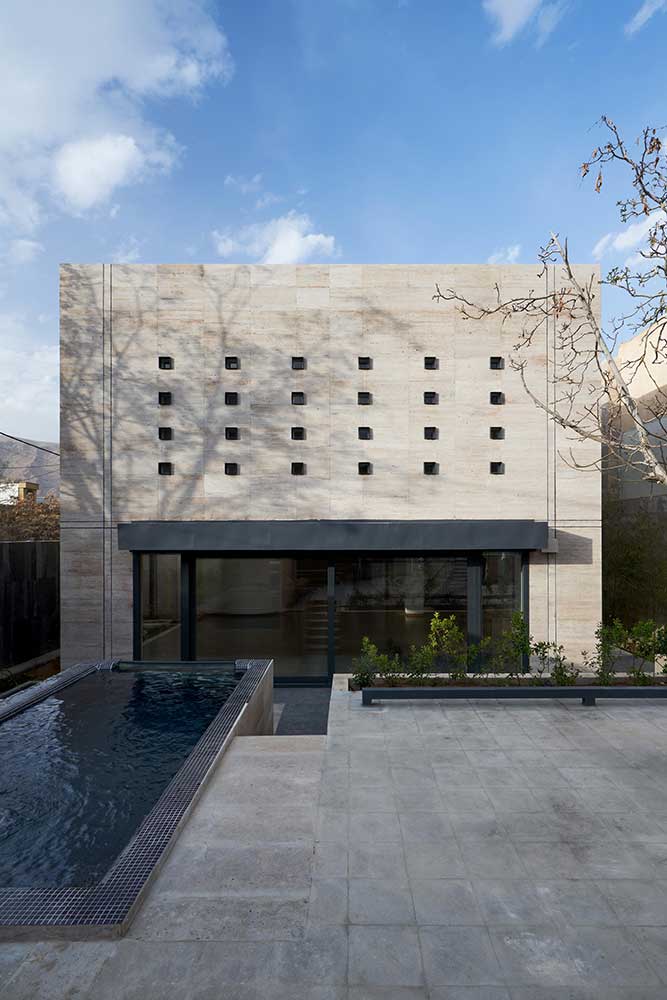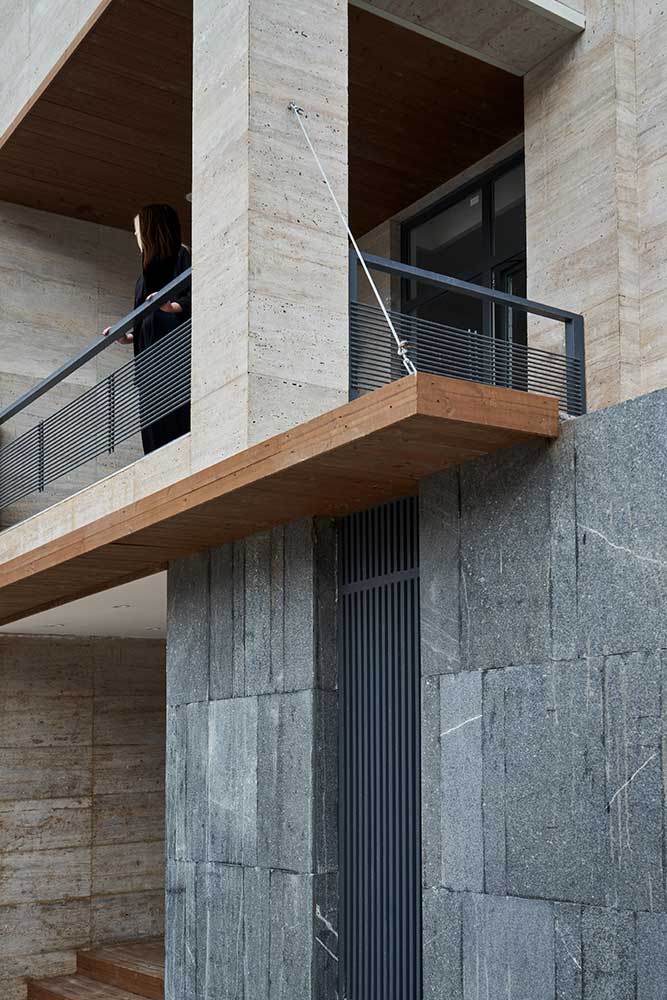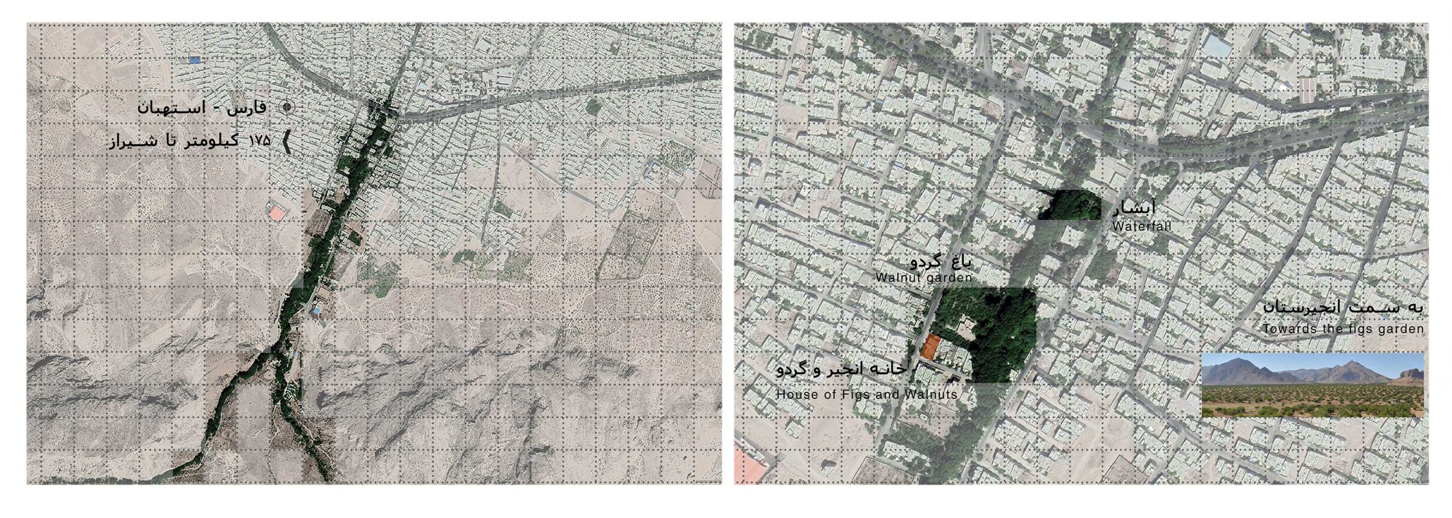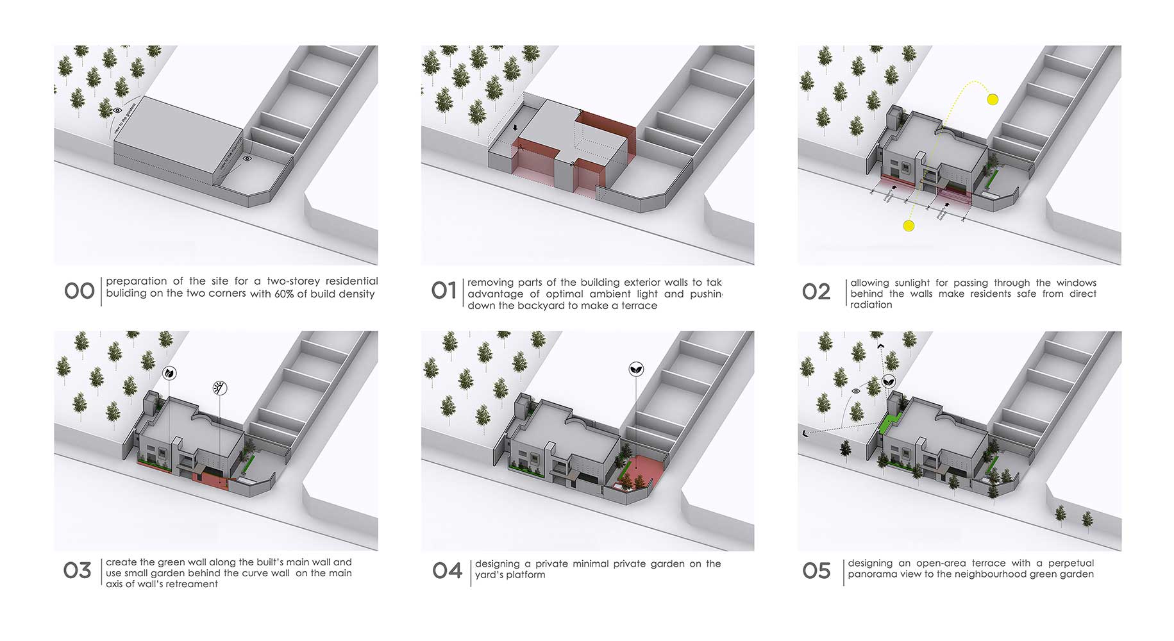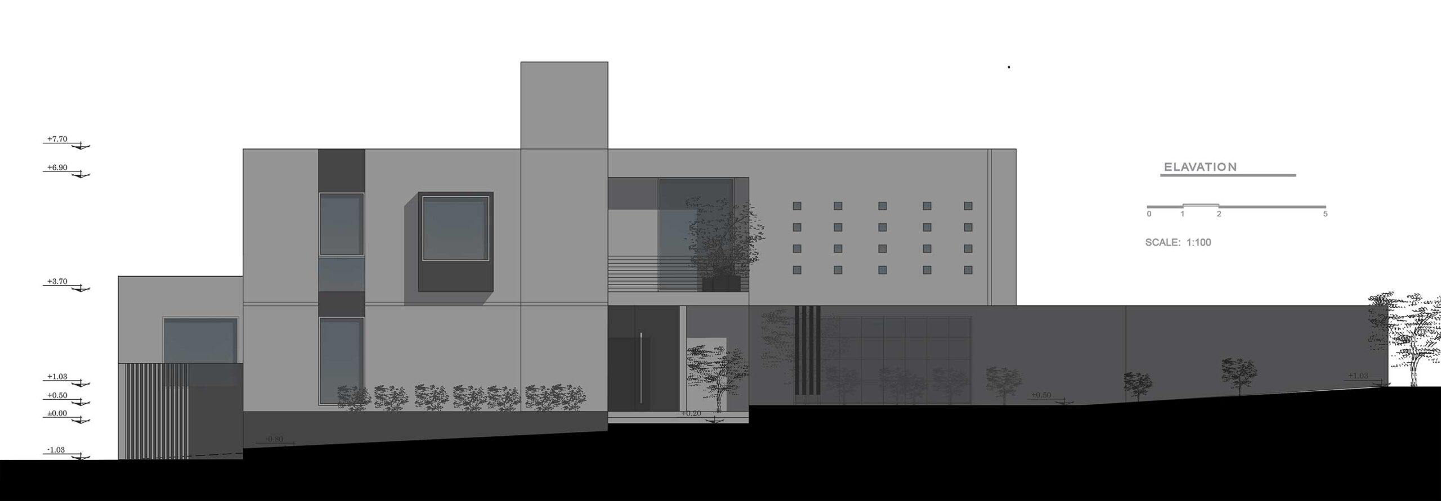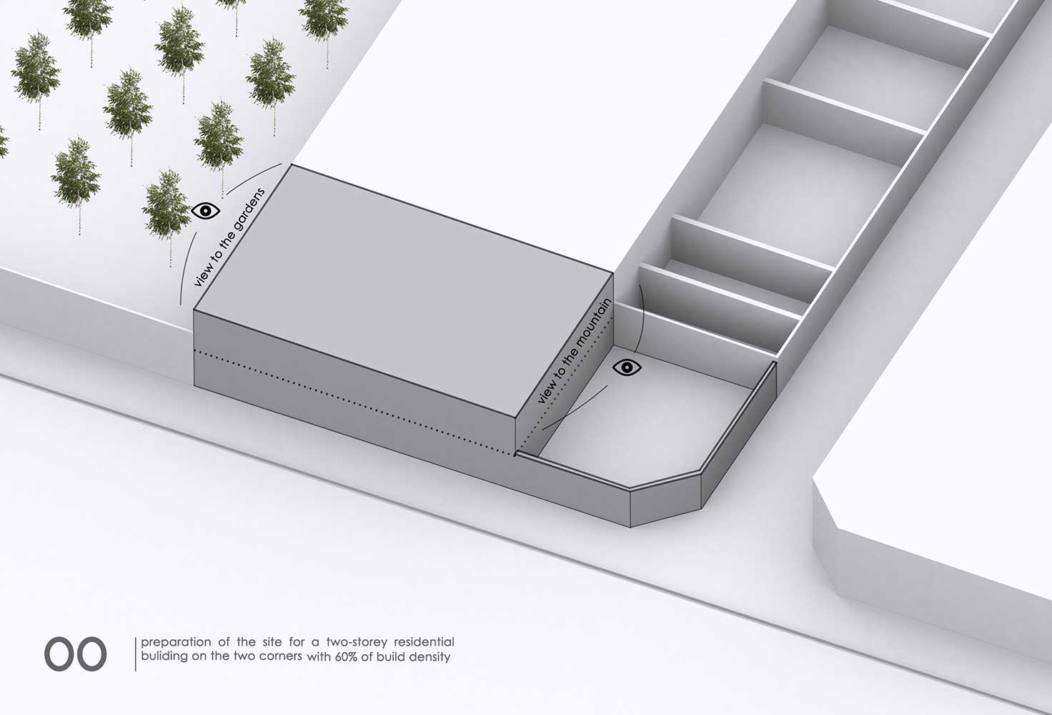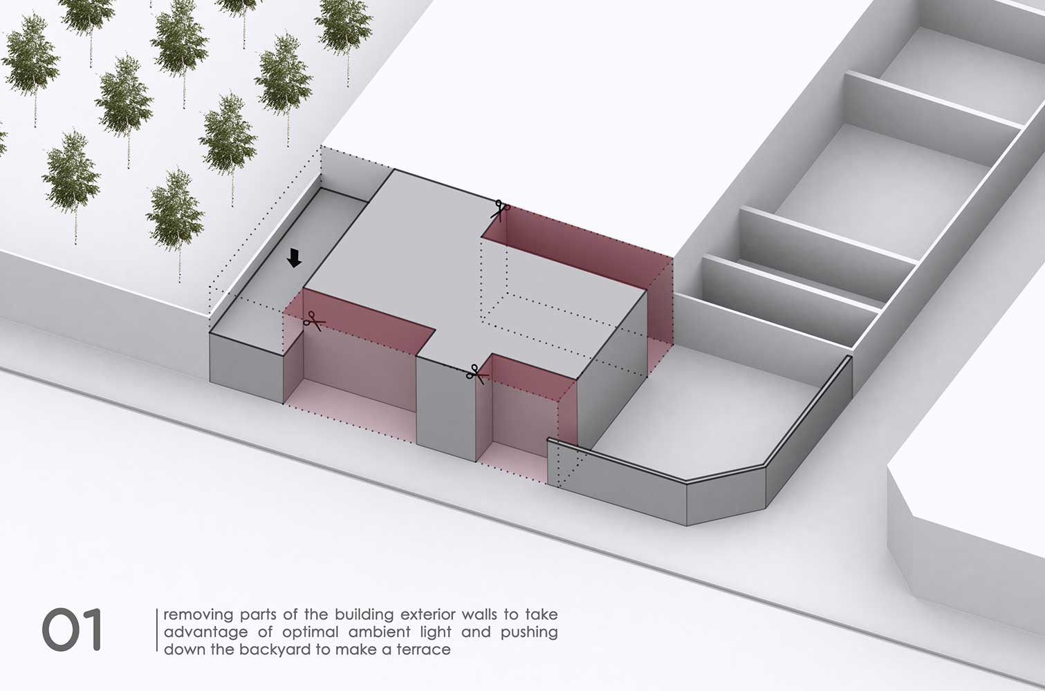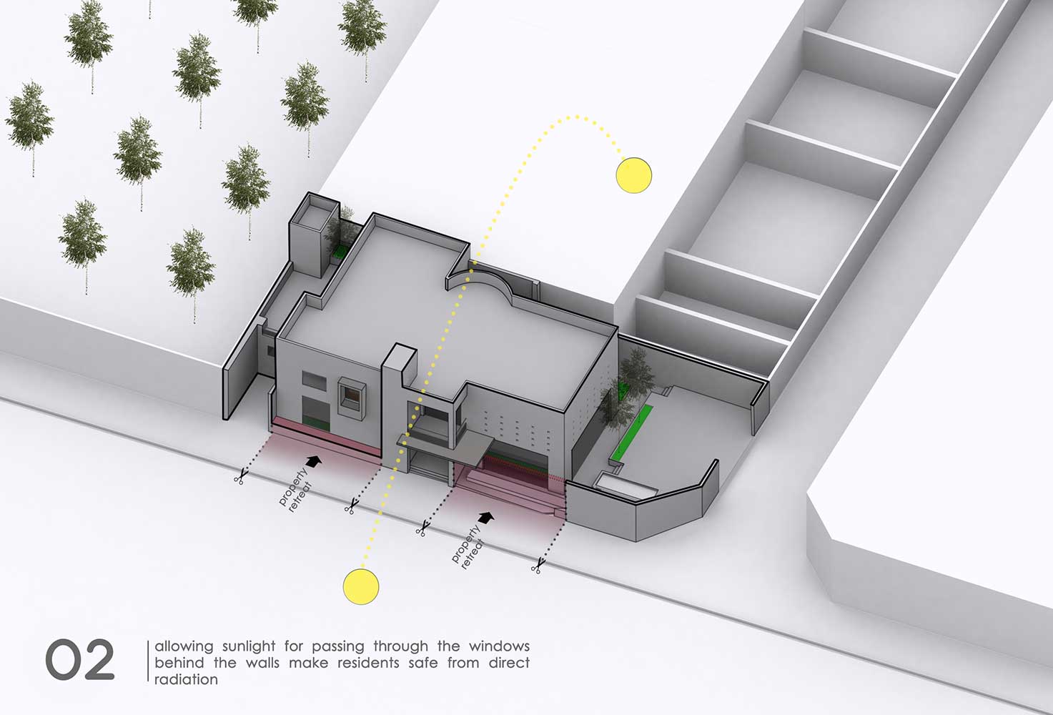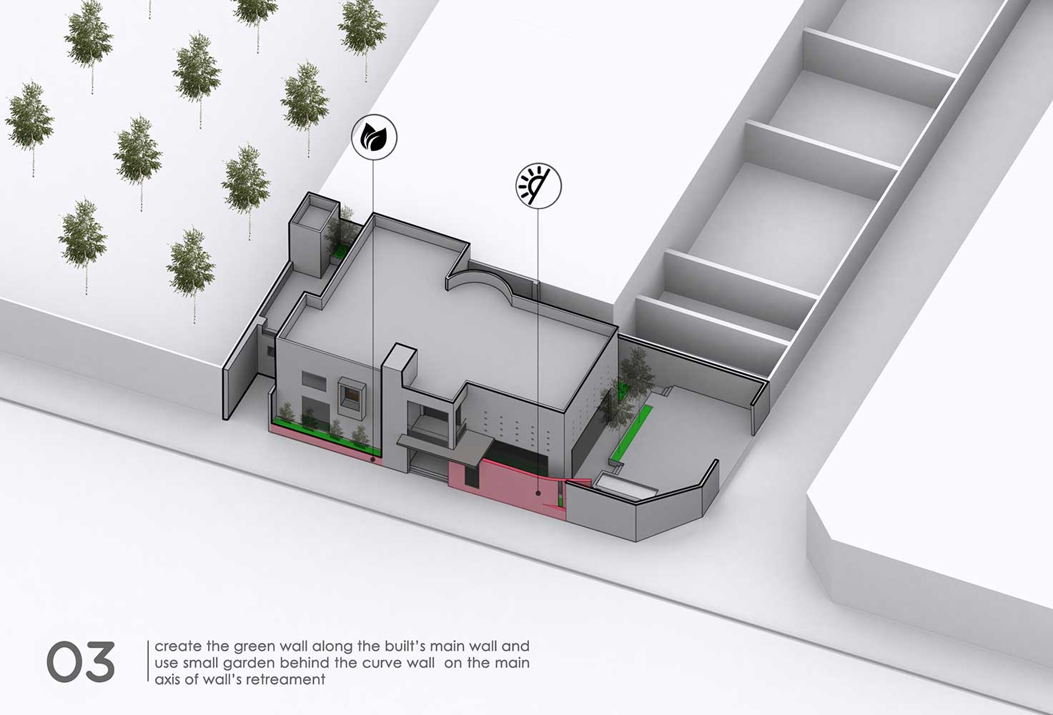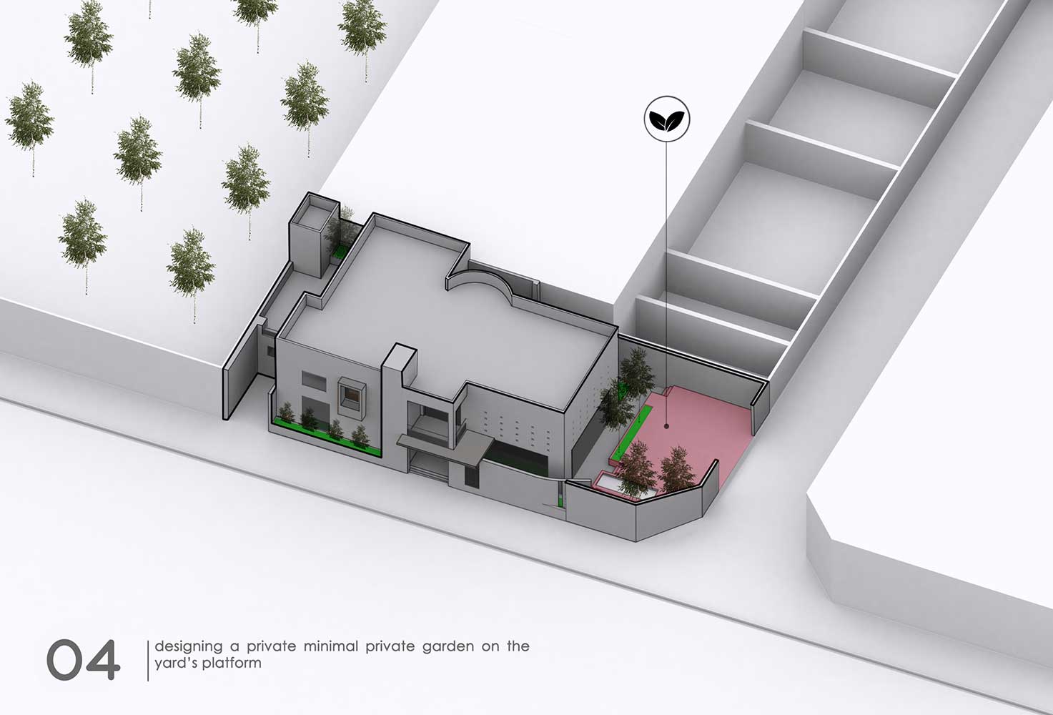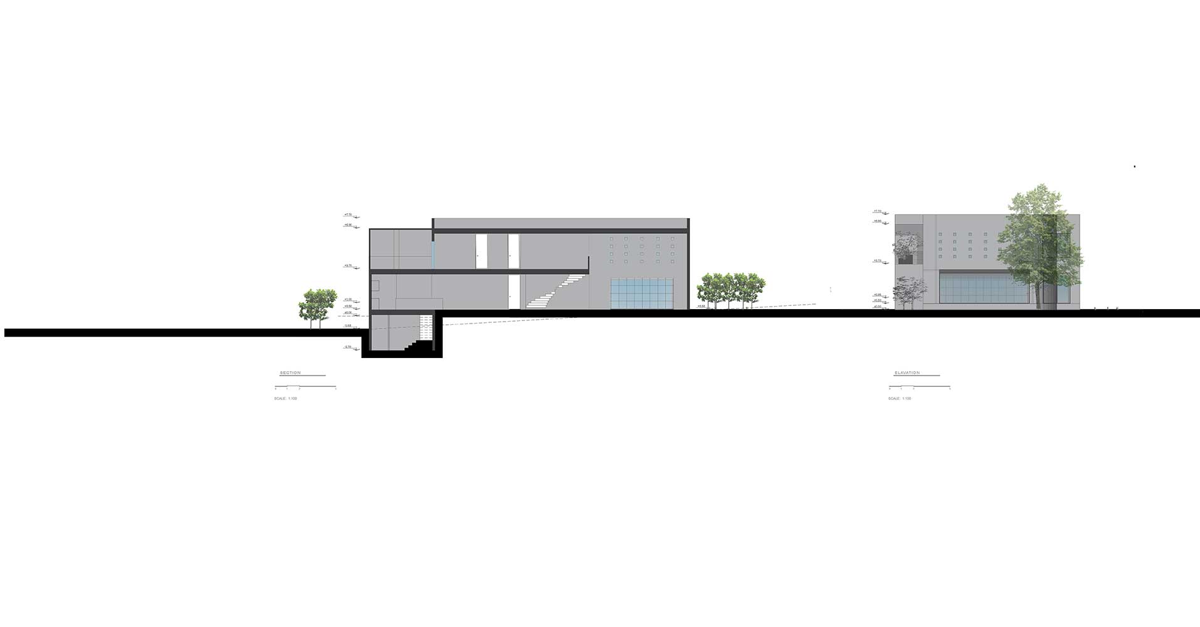خانهی انجیر و گردو، اثر محمد وارسته، رزا تبادار، مریم طباطبایی

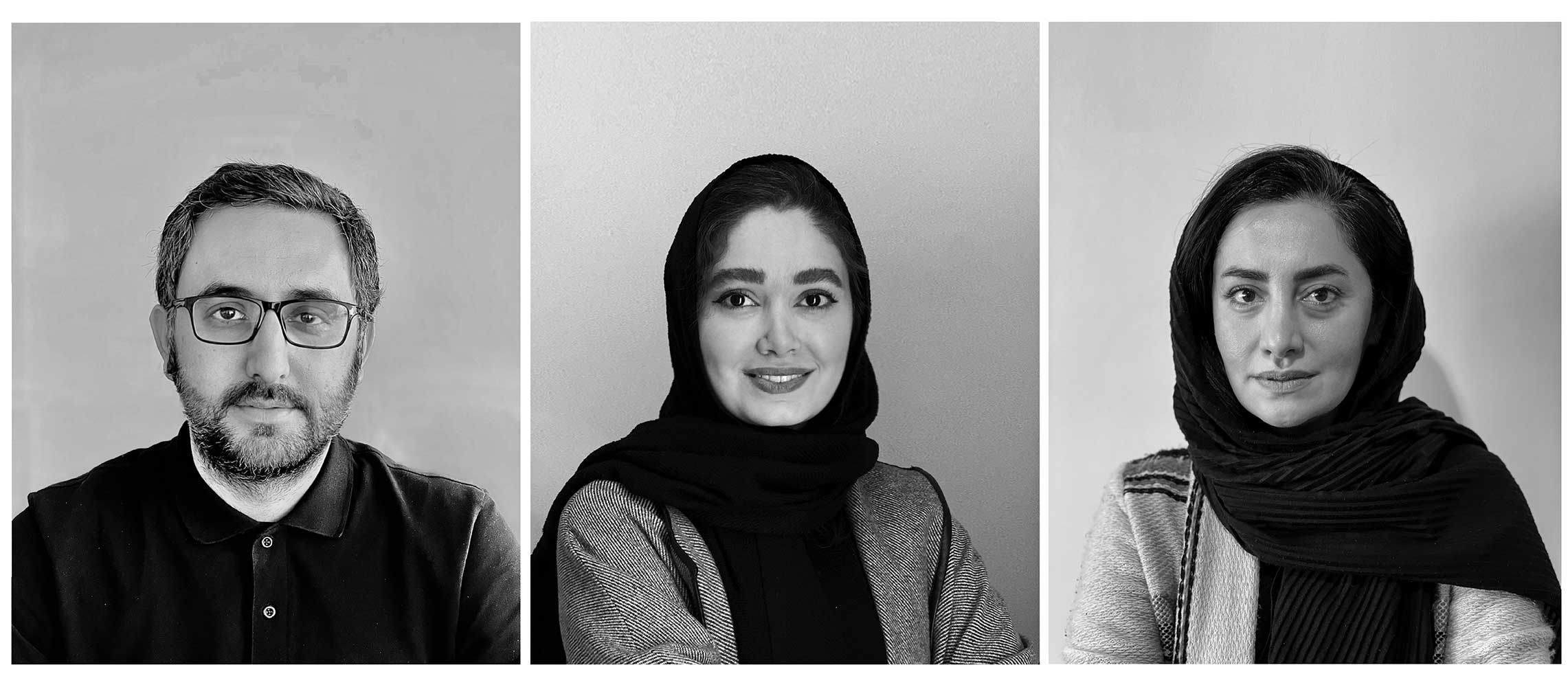
خانهی انجیر و گردو با زیربنایی به مساحت 530 مترمربع در دو طبقه و زمینی به مساحت 550 مترمربع به موازات مسیر آبشار شهر استهبان و در مجاورت باغ گردو ساخته شده است.استهبان یکی از شهرهای شرق استان فارس و معروف به شهر انجیر میباشد و با بیش از ۲۴ هزار هکتار سطح زیرکشت، بزرگترین انجیرستان دیم جهان را دارد. کارفرما در ابتدا قصد ساخت آپارتمان مسکونی در سه طبقه را داشت. اما در ادامه با توجه به موقعیت قرارگیری پروژه طی جلسات مختلف، تصمیم به ساخت خانهای تکواحدی گرفته شد که بتواند ضمن ایجاد فضایی باکیفیت، مکانی الهامبخش را برای خانواده در طول سالیان فراهم کند.
مسئلهی ارتباط با بستر و همسایگیها و نحوهی ادراک آن در محله و تاثیر متقابل با پیرامون خود، یکی از موضوعات مهم طراحی بود. محل ساخت خانه در بافتی فاقد از ضوابط کافی شهری و مغشوش در جدارههای شهری قرار داشت؛ به همین دلیل تصمیم گرفتیم بدون ایجاد بنایی خودنما، حجمی ساده، درونگرا و بدون آرایههای معمول را طراحی کنیم که ضمن احترام به همسایگیها با حداقل بازشو به سمت بیرون از بنا، حریم خصوصی را نیز حفظ کنیم. با عقبنشینی ساختمان نسبت به مرز زمین با ایجاد فضای سبز، احترام خود را به محله ادا کردیم و همچنین تنها پنجرهی همکف رو به خیابان را درون حریم سبز جانمایی کردیم. عقبرویها در اطراف بنا امکان دریافت بیشترین نور طبیعی و دید به فضای سبز حیاط را فراهم نمود.حیاط همکف با وجود حوض آب و پوشش گیاهی به نمادی از باغ بدل شد. با ایجاد حفرههای نوری در جدارهها ضمن کنترل و مشاهدهی حرکت نور در طول روز، امکان دید از سمت همسایگان مسدود شد. ایجاد فضای میانه مهمترین مسئلهی ما بود؛ با توجه به نیاز کارفرما به فضای باز و از سویی محدودیت زمین پروژه نیاز به ایجاد فضایی که همزمان به پاسخگویی به نیازهای معمول، فضاهای داخلی با امکان یکدست شدن با فضای بیرون و ارتباط مستقیم به حیاط را فراهم کند، وجود داشت.
شاهنشین رو به حیاط با توجه به شیب زمین با یک متر اختلاف درون زمین قرار گرفت و توسط پنجرههای بازشوی بزرگ برای برقراری حداکثر ارتباط درون و بیرون و عقبنشینی از کنارهها، در دل باغچه و در کنار حوض قرار گرفت.
با توجه به ایدهی اولیه که داشتن فضایی پرنور با امکان تهویهی طبیعی بود، امکان کوران هوا به واسطهی حرکت باد از سمت کوه به سمت باغ با عبور هوا از روی حوض فراهم شد. همچنین دریافت نور کنترل شدهی کافی از سه سمت به کیفیت این فضا افزود؛ این کیفیت مبنای توسعهی این خانه قرار گرفت. ساماندهی فضاهای داخلی با در نظر گرفتن فضای خصوصی و عمومی در سطح تعریف شد. شکستهای حجم بنا، امکان ایجاد نورگیری طبیعی کلیهی فضاهای داخلی را فراهم کرد. تراس-ایوان در جبههی شمالی و مشرف به باغ گردو همزمان با امکان ایجاد حریم خصوصی و بدون دید از سوی همسایگان، دید بسیار مناسبی را به باغ و آبشار فراهم کرد. همچنین به دلیل سایهی مناسب در این قسمت از بنا، امکان استفاده از تراس در زمانهای مختلف روز فراهم شد.
کتاب سال معماری معاصر ایران، 1400
________________________________
نام پروژه: خانهی انجیر و گردو
عملکرد: ویلای مسکونی
دفتر طراحی: گروه معماری وارتا و همکاران
معماران: محمد وارسته، رزا تبادار، مریم طباطبایی
طراحی سهبعدی: سارا قدوسی
مجری: محمد وارسته، حسین سعیدی
کارفرما: حسین سعیدی
نوع سازه: بتنی
نوع تاسیسات: اسپلیت
نورپردازی: محمد وارسته، محمد علیزاده
آدرس پروژه: فارس، استهبان، بلوار قائم، خیابان امیرکبیر
مساحت زمین: 500 مترمربع / زیربنا: 520 مترمربع
تاریخ شروع و پایان ساخت: 1399-1397
عکاس پروژه: آرش خواجهاختران
وبسایت: www.vartaoffice.com
ایمیل: info@vartaoffice.com / varasteh.mohamad.ar@gmail.com
اینستاگرام: varta_office@
Anjir & Gerdoo House, Mohammad Varasteh, Roza Tabadar, Maryam Tabatabai
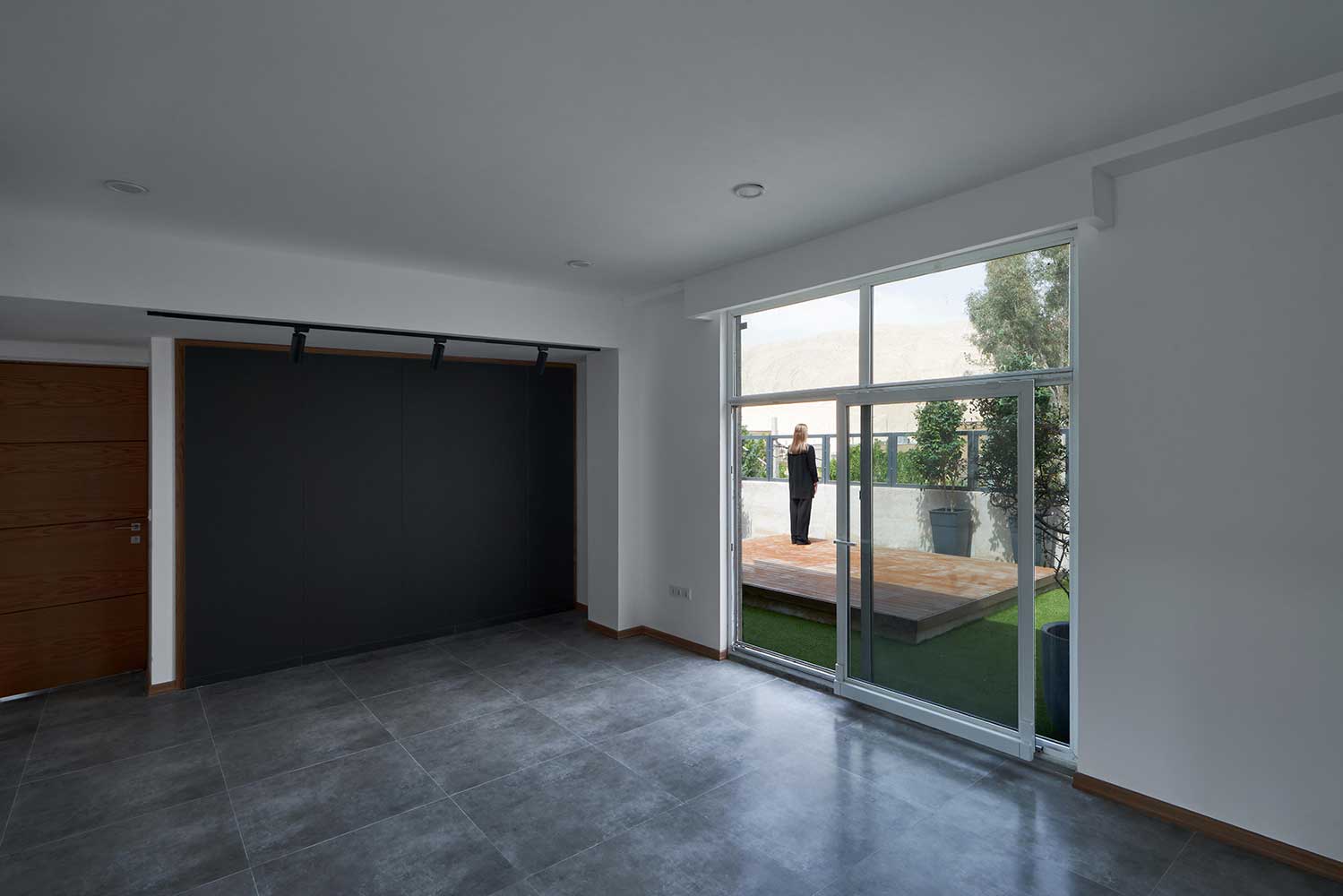
Project Name: Anjir & Gerdoo House
Function: Residential
Office: Varta office
Lead Architects: Mohammad Varasteh, Roza Tabadar, Maryam Tabatabai
3D Model Design: Sara Ghodosi
Client: Hosein Saeedi
Executive Engineer: Mohammad Varasteh, Hosein Saeedi
Mechanical Structure: Split Air Conditioner
Structural Engineer: Ali Ashkavand
Location: Estahban, Fars
Total Land Area: 500 sqm
Area of Construction: 520 sqm
Date: 2019-2020
Photographer: Arash khajeakhtaran
Website: www.vartaoffice.com
Email: info@vartaoffice.com / varasteh.mohamad.ar@gmail.com
Instagram: @varta_office
The Anjir & Gerdoo House has been built with an area of 530 square meters on two floors on a field with an area of 550 square meters, parallel to the waterfall of Estahban city and adjacent to the walnut garden. Estahban is one of the eastern cities of Fars province and is known as the city of figs. With more than 24,000 hectares of cultivated area, this city has the largest rain fed fig gardens in the world. In the beginning, the client intended to build a three-story residential apartment. However, due to the location of the project, after several meetings, he decided to build a one-unit house that could provide a high-quality and inspiring space for the family over the years. One of the most important factors for the design was the interaction of the building with its surrounding area. The construction site was located in a neighborhood that lacked sufficient urban regulations. For this reason, we decided to design a simple, introverted volume without the usual arrays. A volume with minimal openings that not only respected its surrounding area but also maintained the privacy of its residents.
By retreating from the edge of the field, we created enough room to design a green space and placed the only ground floor window which faced the street in this space. Withdrawing from the edges of the land provided the possibility of receiving the most natural light and a view of the yard. The water pond and vegetation gave the yard a sense of garden. By creating holes in the walls while controlling and observing the movement of light during the day, the possibility of visibility from the neighbors was blocked. Due to the client’s need for open space and the limited land of the project, there was a need to design a space that at the same time met the usual needs of the residents and created a connection between the building, its surroundings, and the yard. Due to the slope of the land, the main part of the building is located one meter lower than the ground. It also has great openings facing the yard and the pond because we wanted to create the best connection between the interior and the exterior of the building. The initial idea was to have a bright space with natural ventilation. This ventilation is provided when the wind that comes from the mountain passes over the pond in the yard. The interior spaces were designed by considering both private and public spaces. The breaks in the volume of the building made it possible to create natural light in all interior spaces.
The terrace has a very good view of the garden and the waterfall while maintaining the privacy of the residents. Also, due to the appropriate shade in this part of the building, it is possible to use the terrace at different times of the day.

