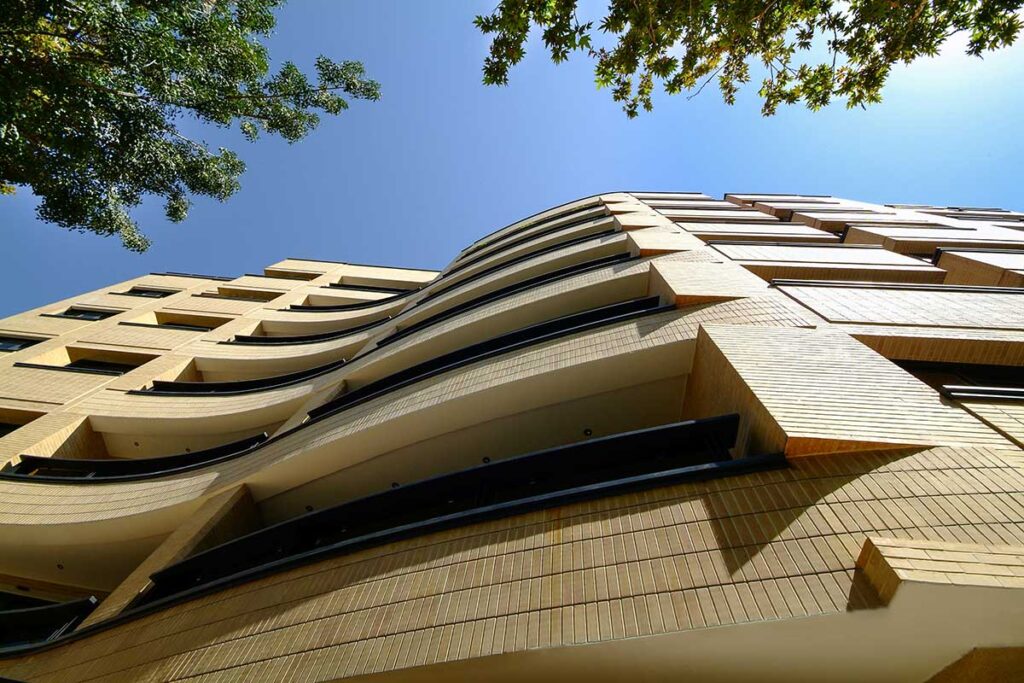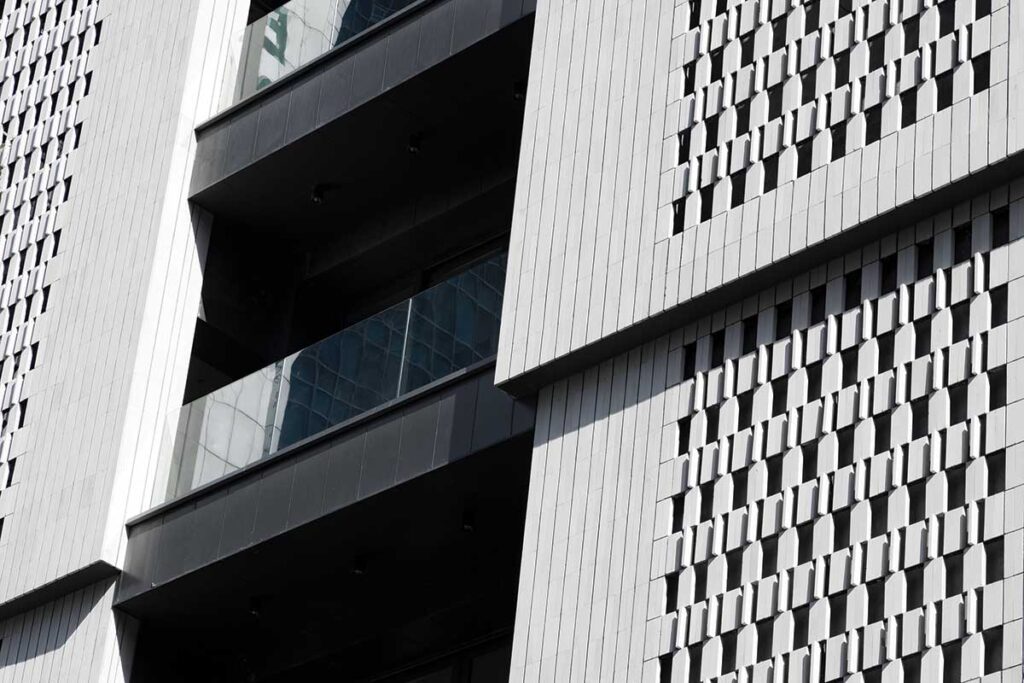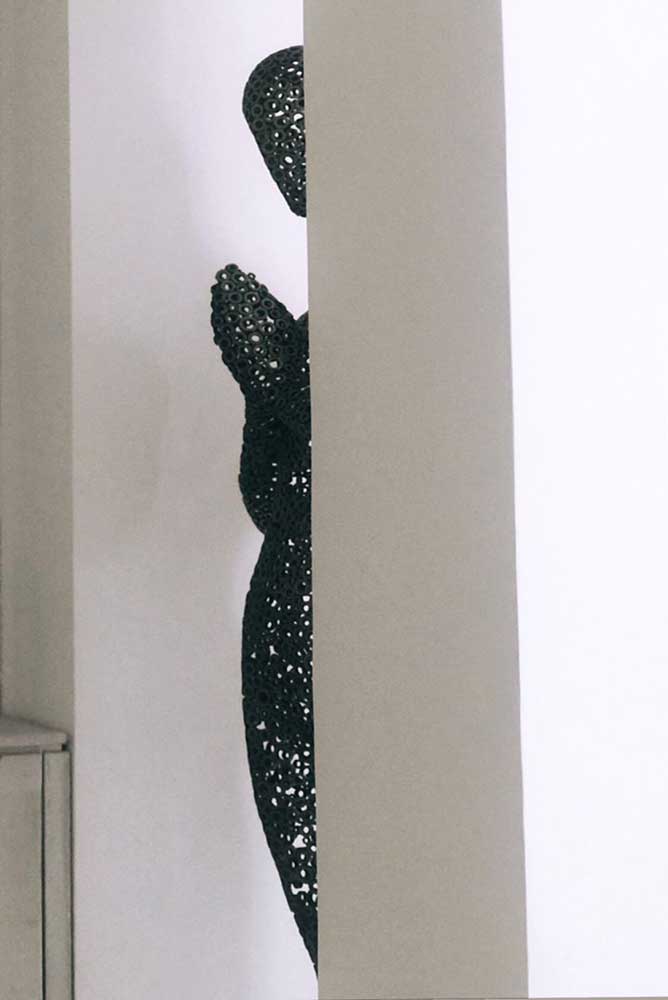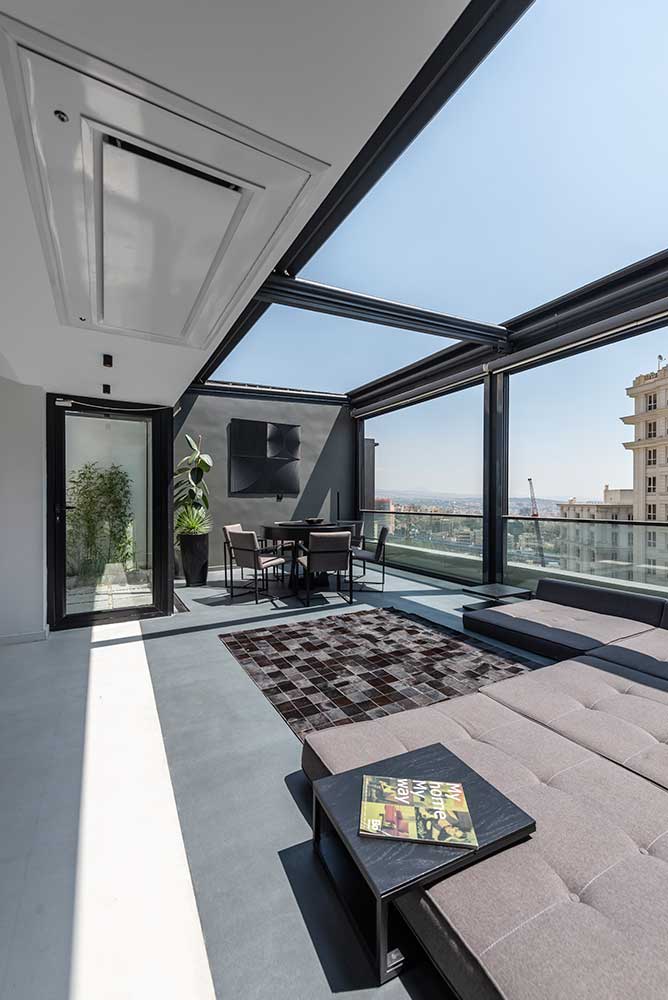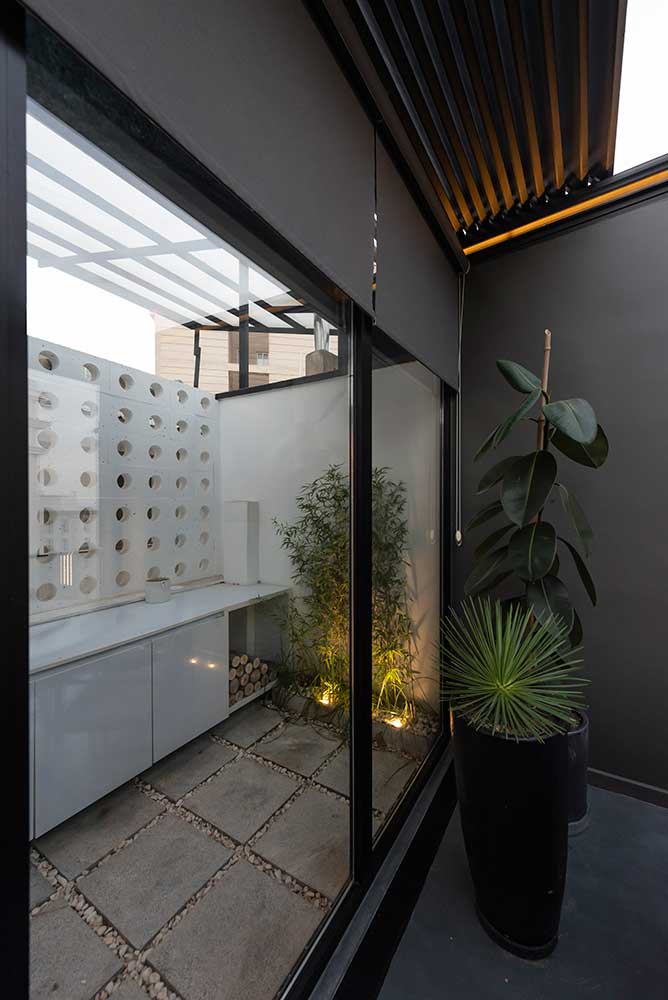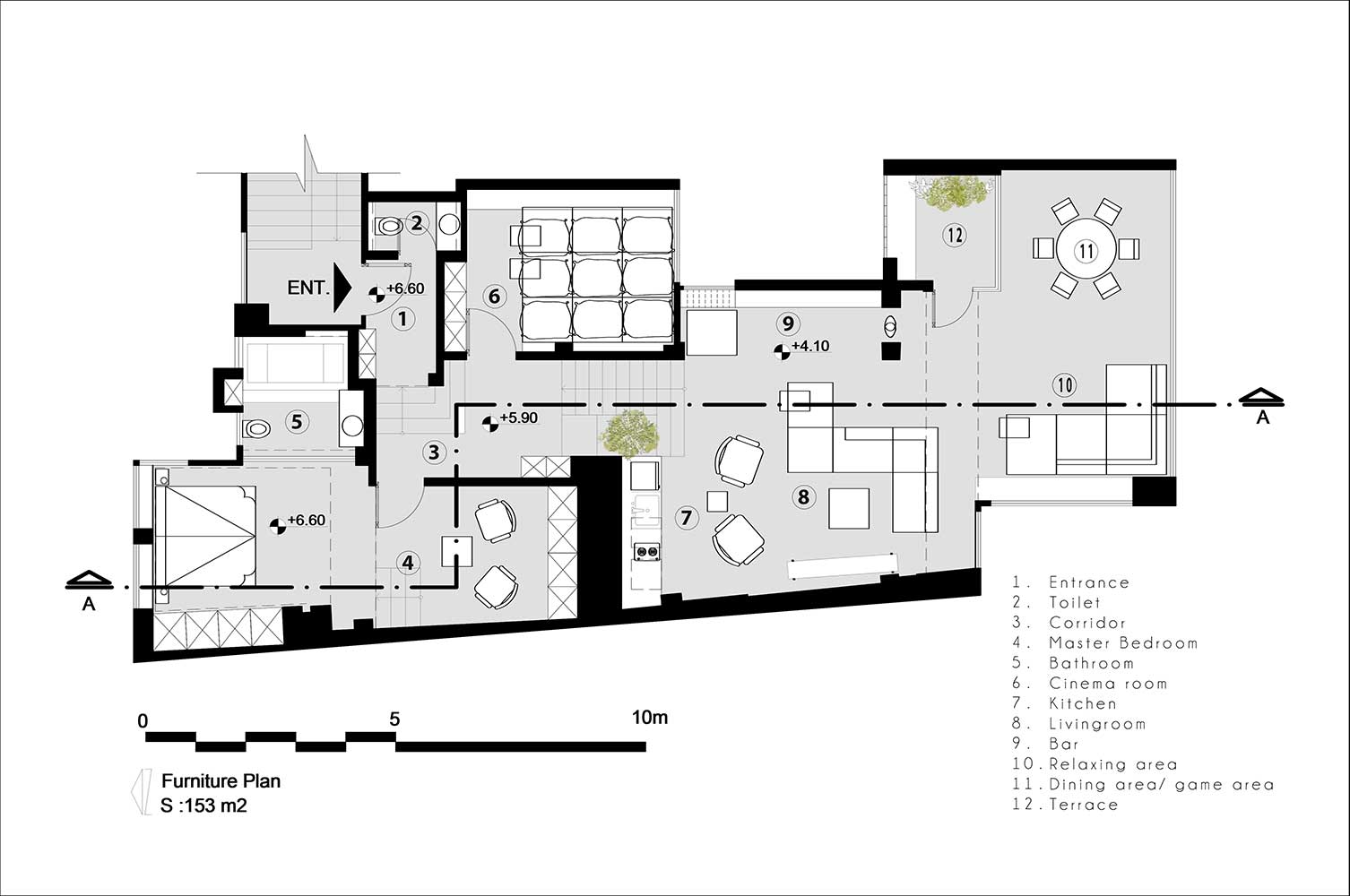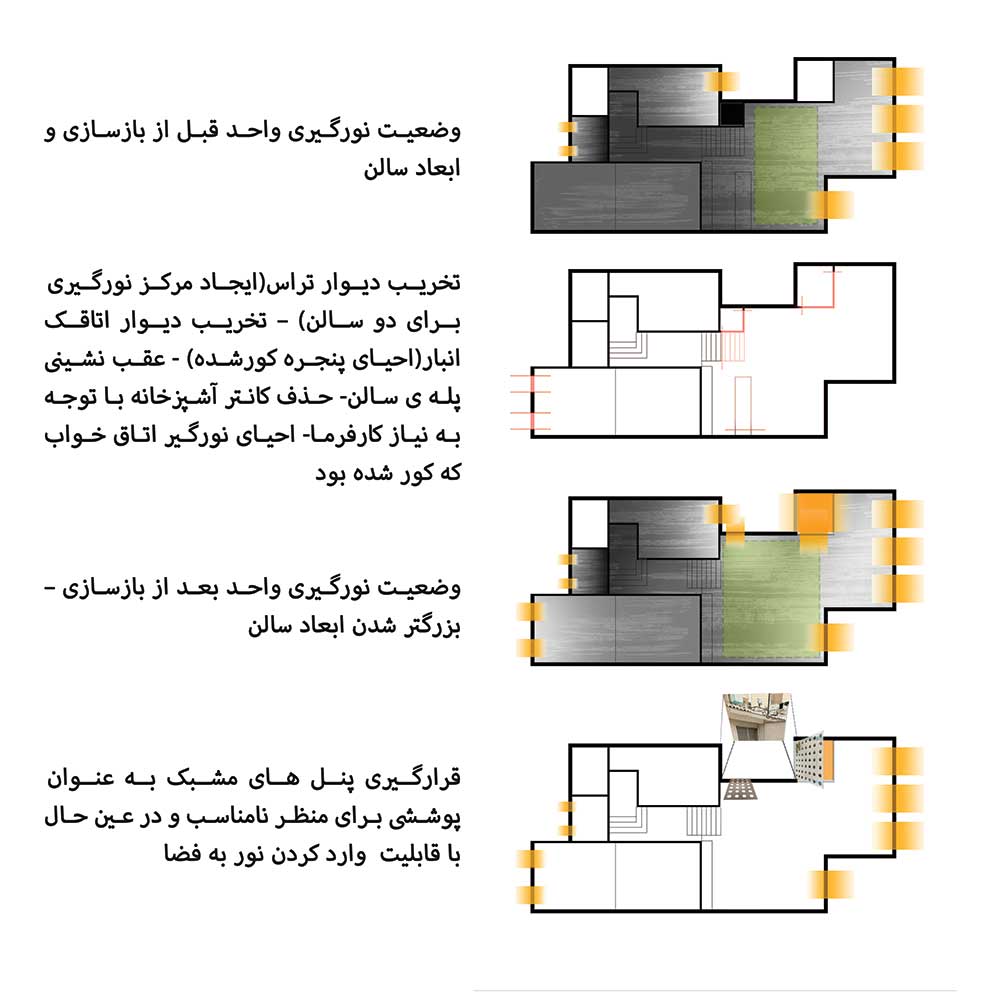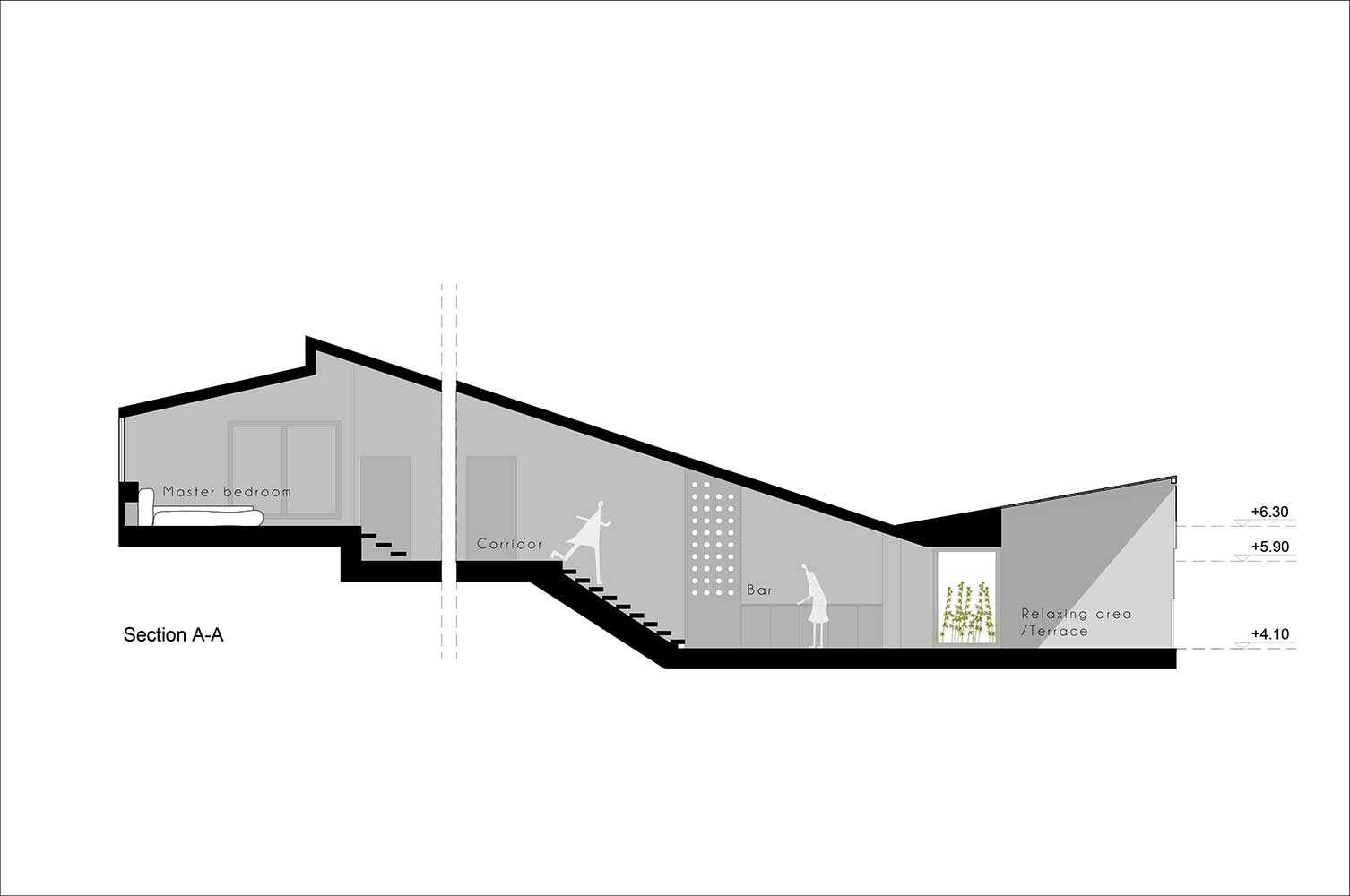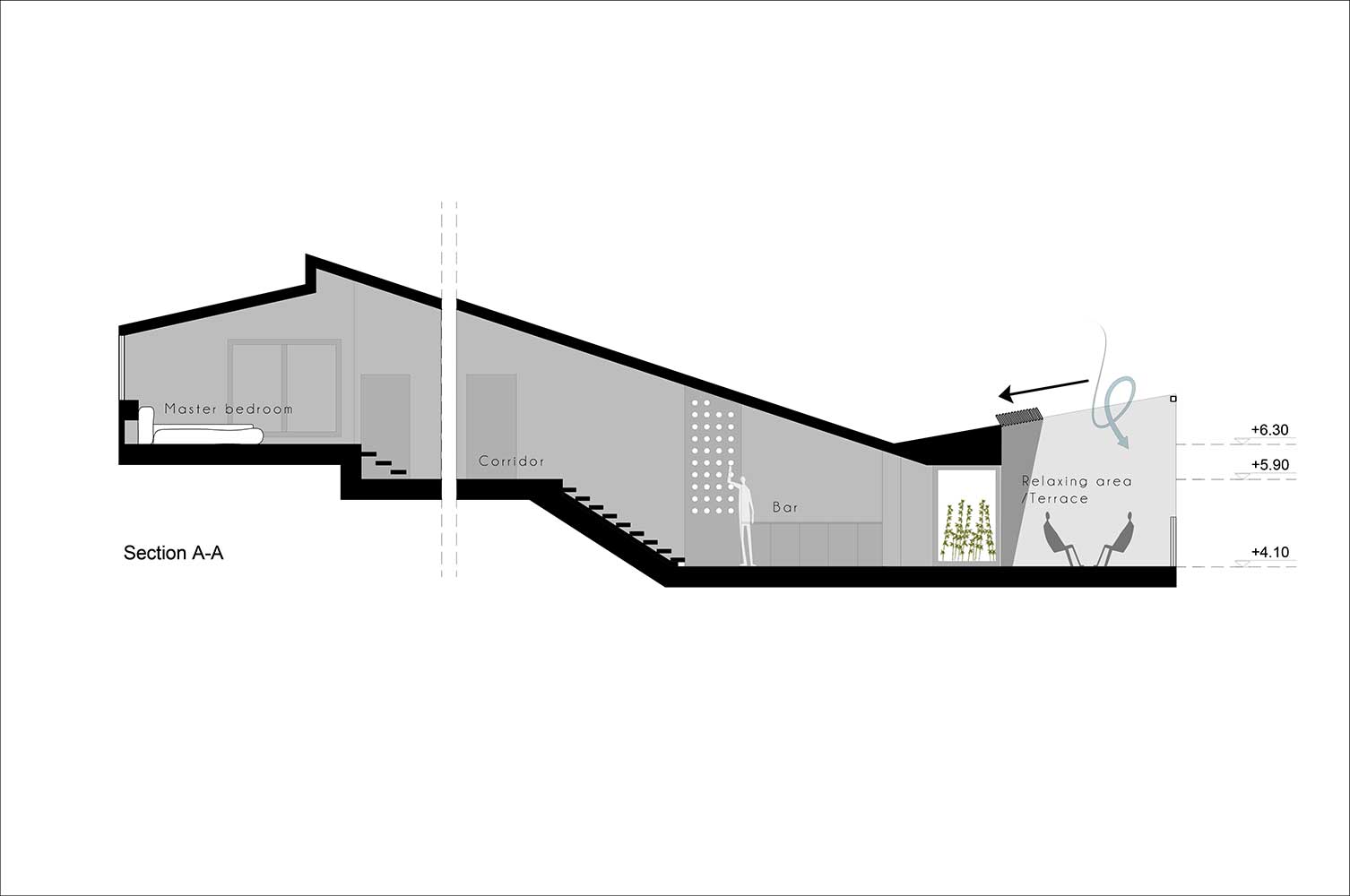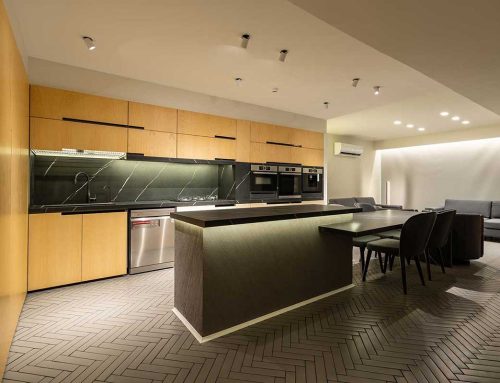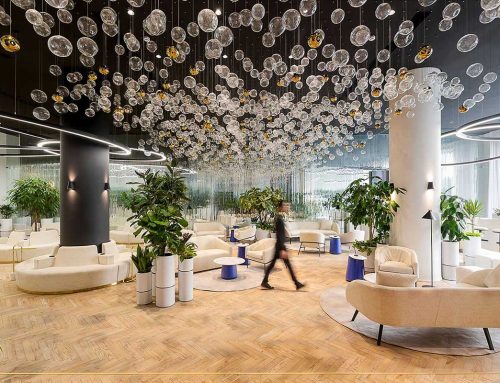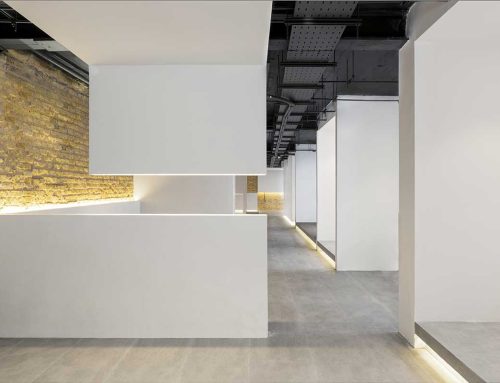خانهای برای برگشتن، اثر پارمیس میرزابابایی
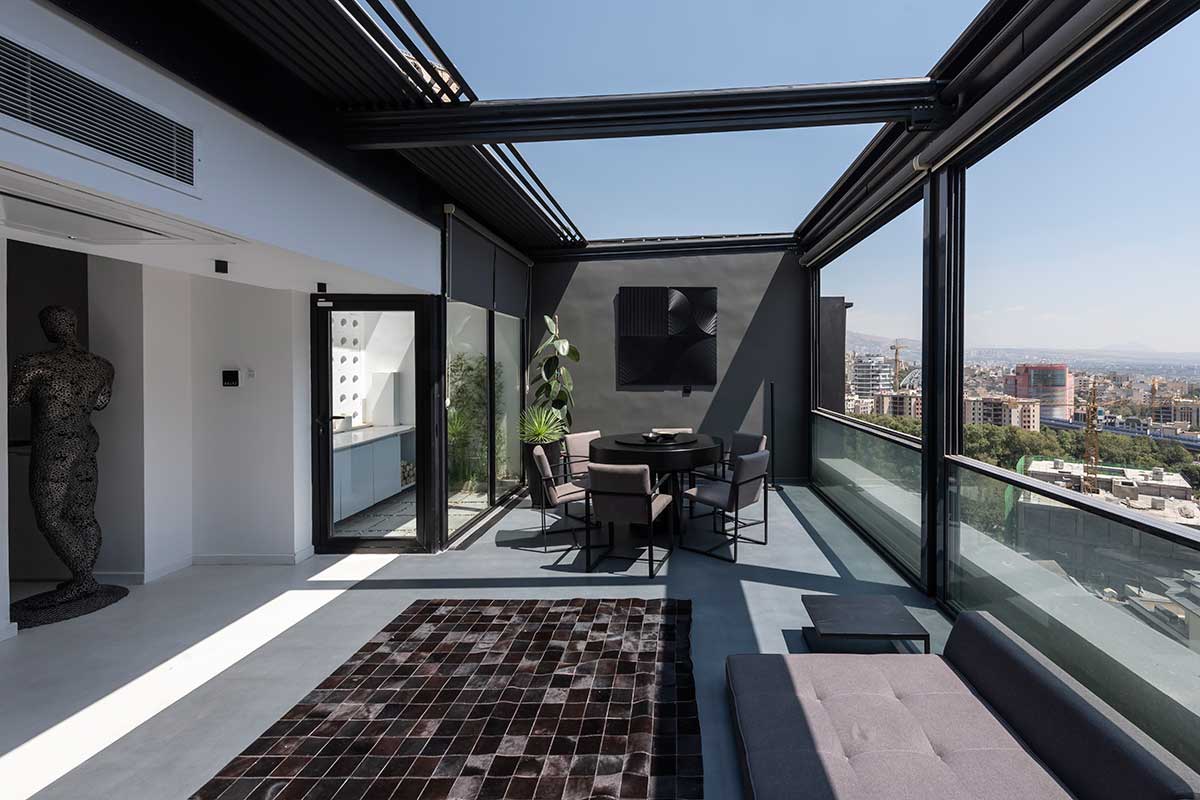
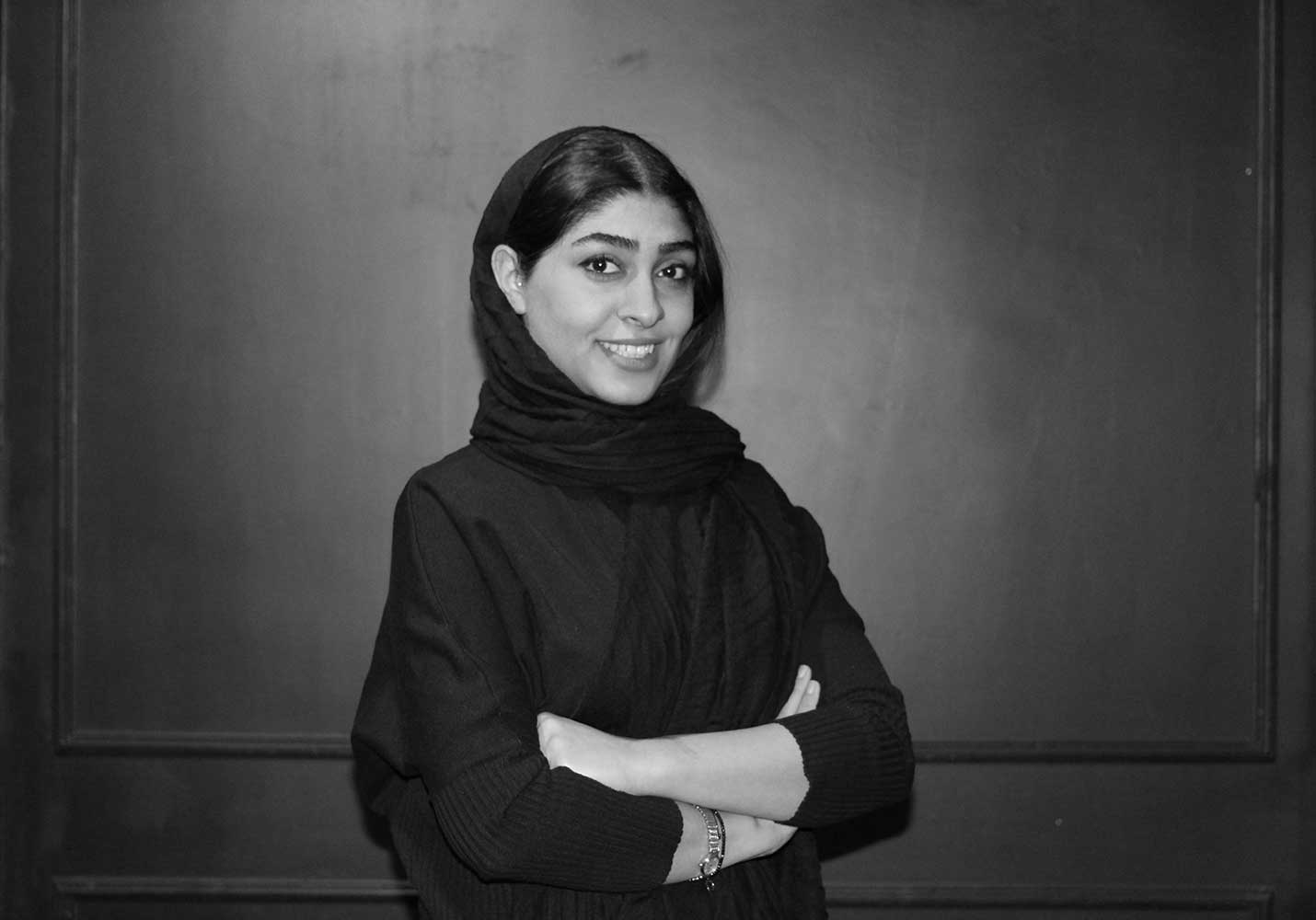
طبقهی چهارم ساختمانی سی ساله بود که زین پس میبایست، فضایی برای آرامش باشد. این خانه که چندین بار از دست فروشندهای به فروشندهی دیگر سپرده شده و بازسازی روی بازسازی بر پیکرش اجبار شده بود، اکنون وقتش رسیده بود که فضایی باشد که معنی داشته باشد، که خانه باشد. آخرین بازسازی توسط مالک قبلی و با هدف فروش ملک انجام شده بود و با درخواستهای کارفرما و اصول معماری، فاصلهی بسیار داشت. کارفرما فردی پرمشغله و خواستار فضایی با آرامش و خالی از هرج و مرج زندگی هرروزه بود تا بتواند گاهگاهی برای پشت سرگذاشتن مشغلهها و روزمرگیها به آن محیط برگردد. اینگونه «خانهای برای برگشتن» شکل گرفت، برگشتن آرامش و نشاط وجودی انسان که این روزها با سرعت یافتن سیر زندگی و هرج و مرج، بهدشواری میتوان آن را در درون خود یافت. المان انسانی از جنس فلز در پروژه قرار داده شد که نشاندهندهی انسانی استوار و بردبار است که راهی برای برگرداندن آرامش یافته است.
در ادامه، با در نظر گرفتن نیاز کارفرما، طراحی کاملا مینیمال به دور از هرگونه آلودگی بصری و شلوغی و آمیخته به رنگهای خنثی انجام شد. یکی دیگر از خواستههای کارفرما، انعطافپذیری فضاها در پروژه بود، به این معنی که قابلیت استفادهی همزمان کاربریهای متفاوت در یک فضا وجود داشته باشد؛ با در نظر گرفتن این خواسته، فضاهایی با کاربریهای مختلف شکل گرفت. به طور مثال، فضای نشیمن علاوه بر کاربری اصلی خود با چند حرکت و با مخفی کردن آشپزخانه به فضایی برای نشستهای رسمیتر تبدیل شد. همینطور سالن، بخشی از فضای خانه است ولی زمانیکه بخواهی در تراسی بزرگ و با آرامش، رو به شهر بنشینی و از دور، نظارهگر هیاهو و شلوغیها باشی، فضای سالن را به تراس برمیگردانی و باز هم اینگونه «خانهای برای برگشتن» شکل گرفت، برگشتن کاربریها به یکدیگر.
بستر مناسب این واحد و همینطور تکنولوژی روز موجود به کمک طراحی آمد و در نتیجه رضایت کارفرما را به دنبال داشت. مداخلات انجام گرفته در این پروژه عبارتند از:
• تخریب برخی دیوارها
• تغییر پلهی اصلی سالن و بزرگتر شدن سالن
• تغییر سقف کاذب و بیشتر شدن ارتفاع سقف سالن و اتاقخواب
• تعویض برقکشیها، لولهکشیها و سیستم تهویه به طور کامل
• تغییر مصالح کف و برخی دیوارها به میکروسمنت به دلیل یکدستی و همسو بودن با طراحی مینیمال
• تغییر چیدمان سرویسهای بهداشتی و حمام
• تغییر کاربری یکی از اتاقها به اتاق سینما
کتاب سال معماری معاصر ایران، 1400
________________________________
نام پروژه: خانهای برای برگشتن
عملکرد: مسکونی
دفتر طراحی: دفتر طراحی پارمیس میرزابابایی
معمار: پارمیس میرزابابایی
کارفرما: محمد حسینی
مجری: گروه مهندسی فروهش (فرنود فروهش تهرانی)
نورپردازی: فرنود فروهش تهرانی، مهندس آذرین و شرکت نورانه
مهندس تاسیسات: فرنود فروهش تهرانی
نوع تاسیسات: تهویه مطبوع، داکت اسپلیت، پنج لایهپوش فیت
نوع سازه: فلزی
مبلمان: مجموعه لیونزا
آدرس پروژه: تهران، الهیه
مساحت زمین: 150 مترمربع / تاریخ شروع و تاریخ پایان ساخت: 1400-1399
عکاس پروژه: استودیو نیل(neel.studio@)
ایمیل: 4thart.studio@gmail.com
اینستاگرام: 4thart.studio@
اینستاگرام گروه اجرایی: forouheshgroup@
وبسایت گروه اجرایی: www.forouheshgroup.com
اینستاگرام مجموعه مبلمان: Livenza_home@
A House to Return, Parmis Mirzababaei

Project Name: A House to Return
Function: Residential
Office: Parmis Mirzababaei Studio
Lead Architect: Parmis Mirzababaei
Client: Mohammad Hosseini
Executive Engineer: Forouhesh Group (Farnoud Forouhesh Tehrani)
Lighting: Farnoud Forouhesh Tehrani, Mr.Azarin, Nouraneh Factory Mechanical Installations Engineer: Farnoud Forouhesh Tehrani
Structure: Steel Structure
Furniture: Livenza Home
Location: Elahie, Tehran
Total Land Area: 150m2 / Date: 2020-2021
Photographer: neel studio (@neel.studio)Email: 4thart.studio@gmail.com
Instagram: @4thart.studio
Executive Engineer Instagram: @forouheshgroup
Executive Engineer Website: forouheshgroup.com
Furniture Collection Instagram: @Livenza_home
It was the fourth floor of a thirty years old building which from now on, was going to be a comforting space for someone. Now it was time for this house which was repeatedly transfered from one seller to another, to be a space , to be meaningful, to be home.
The last renovation, done by the previous owner only for the purpose of selling the property, was far from the expectation of the client and architectural principles. The client was a busy person who wanted a quiet and comforting space , devoid of the chaos of daily like, to return to once in a while to forget preoccupations and routines .This is how” a house to return” was formed; The return of peacefulness and inner joy which nowadays , with the increasing tempo of life and chaos, is hard to find. A metal human element was placed in the project which represents tenacious., tolerant human being who has found the path to regain peace of mind.
In accordance, considering the demands of the client, an entirely minimalistic design, without any visual pollution and crowding, and mixed with neutral colors was done. One of the other demands of the client was the flexibility of the spaces in the project, which means performing simultaneous different functions in one space .To fulfill this demand, space with various functions were created. For example, the living space while having its original function, is transformed to a space for more formal meetings. Likewise , the Hall is part of the house but if you wish to sit down in peace a spacious terrace and watch the hustle and bustle from afar, can be turned into a terrace. And this is how “a house to return” was formed; by interchanging the functions. The convenient layout of this unit and also the existing modern technology, aided the design precess and consequently, the client was quite satisfied. Interventions: demolition of some of the walls- changing the main staircase of the hall and expansion of the hall- changing the dropped ceiling and increasing the height of the hall and bedroom ceilings- complete changing of the wiring ,plumbing and air conditioning systems- changing the floor and some of the walls materials into micro cement to conform with minimalistic design- rearranging bathroom fixtures- changing the function of one of the rooms into cinema room was one of the other interventions performed in this project.

