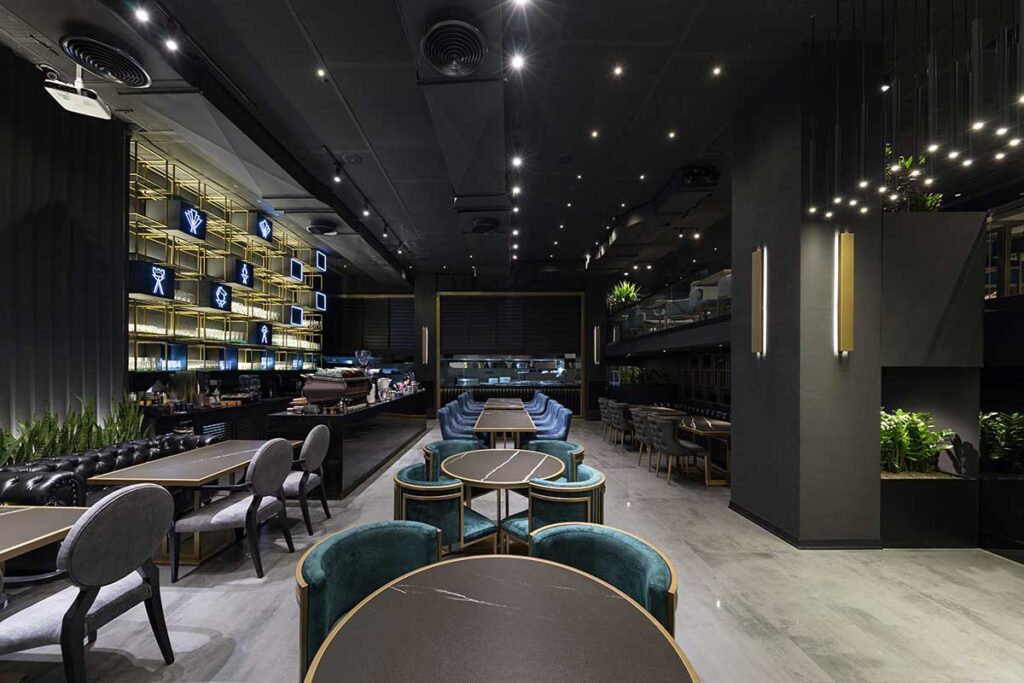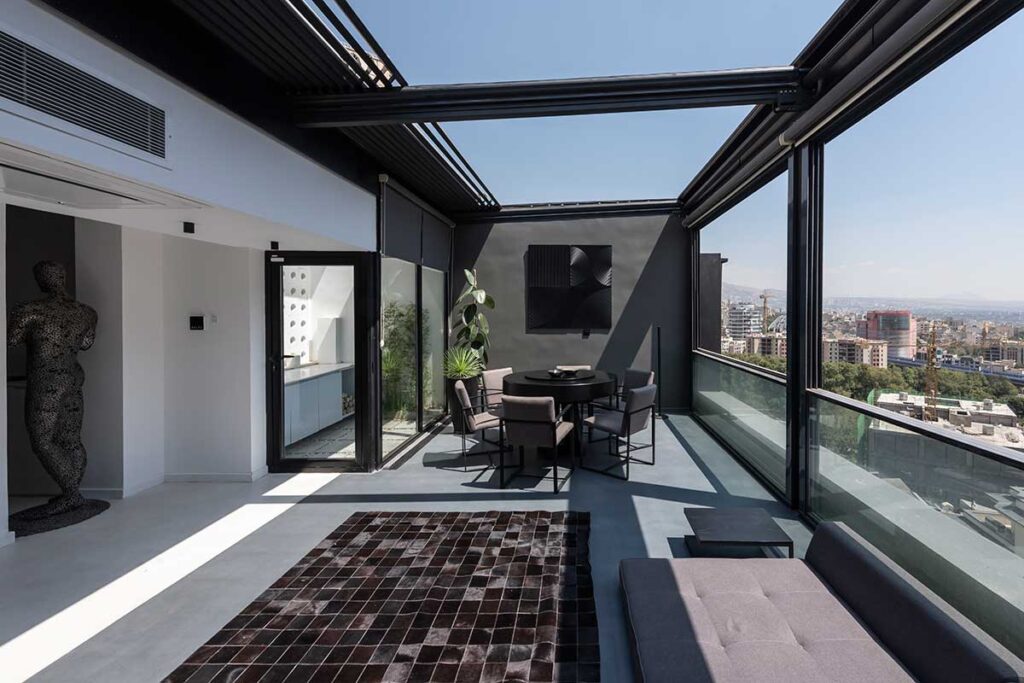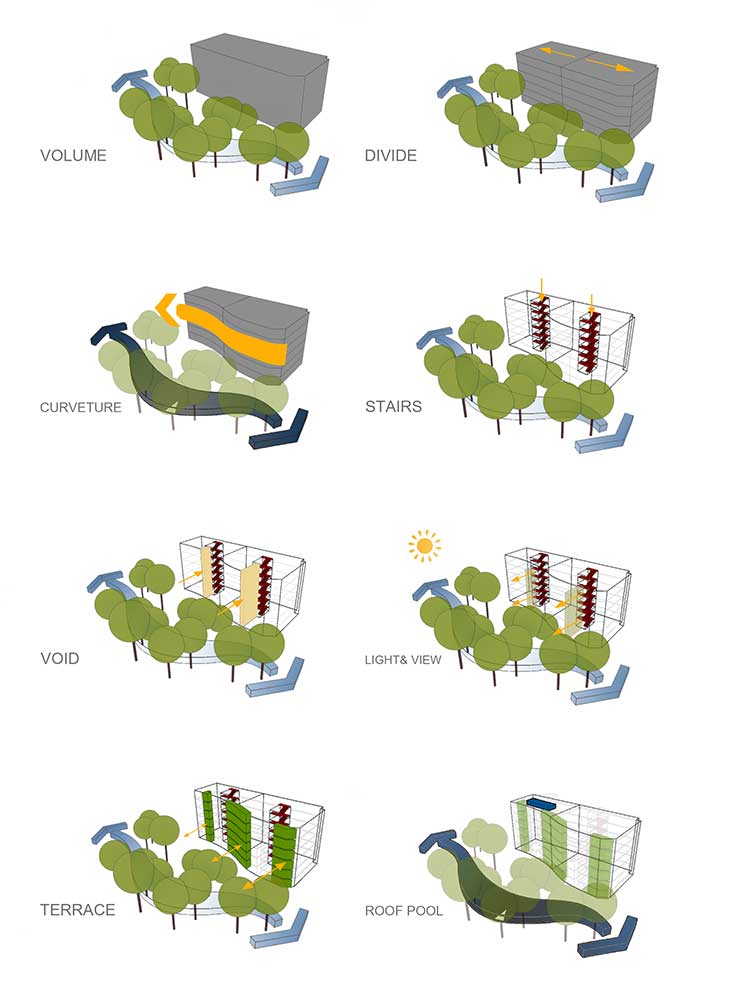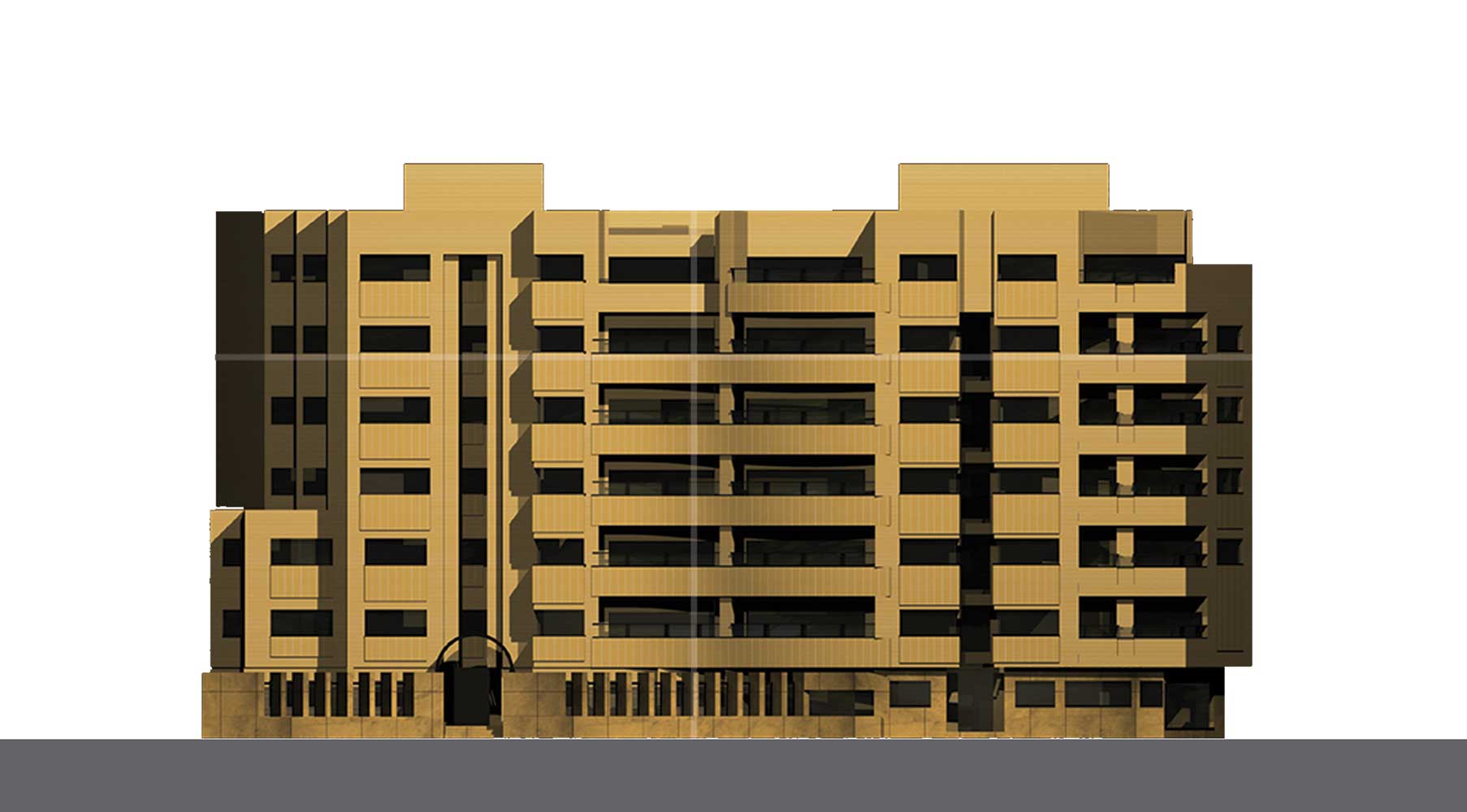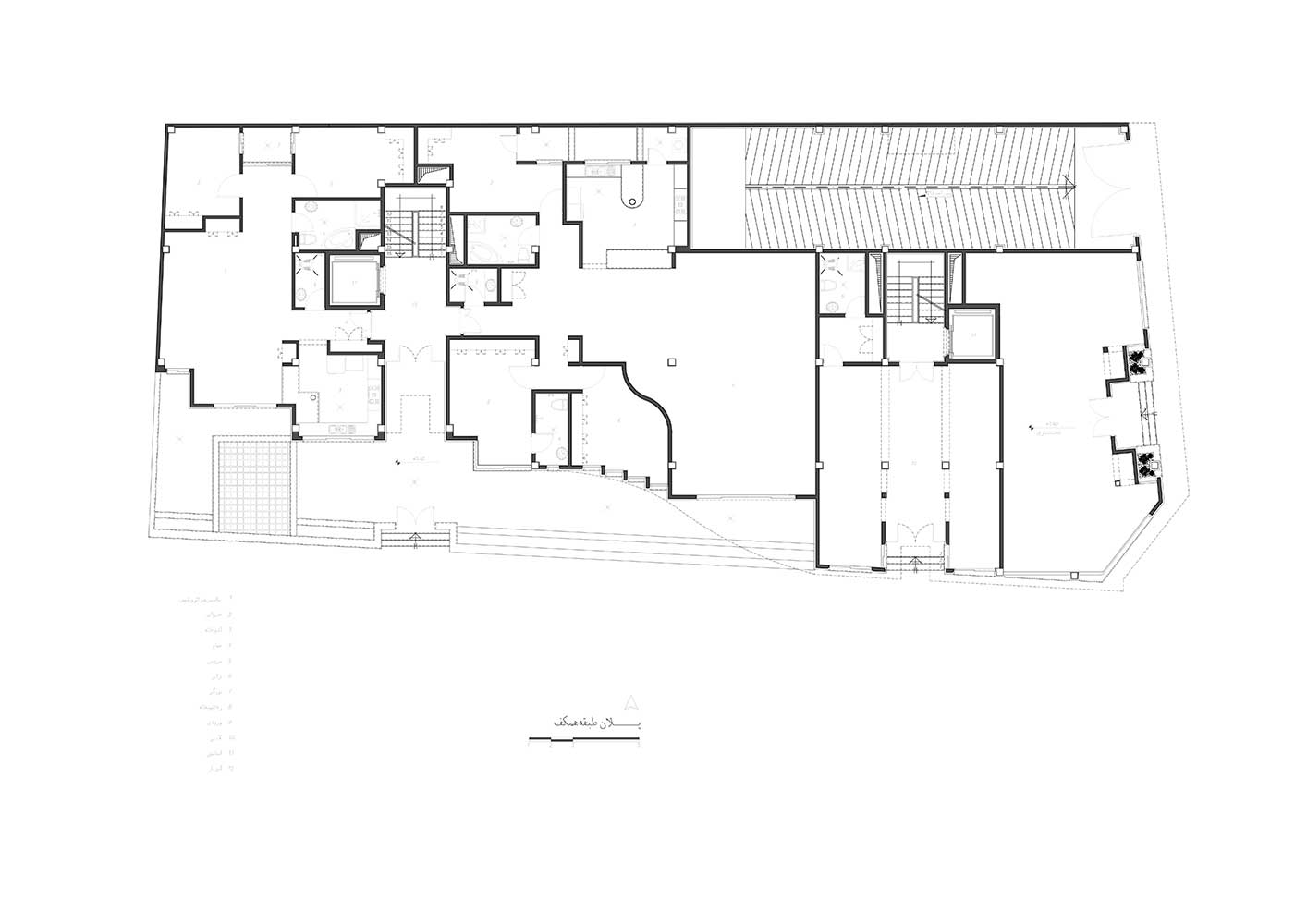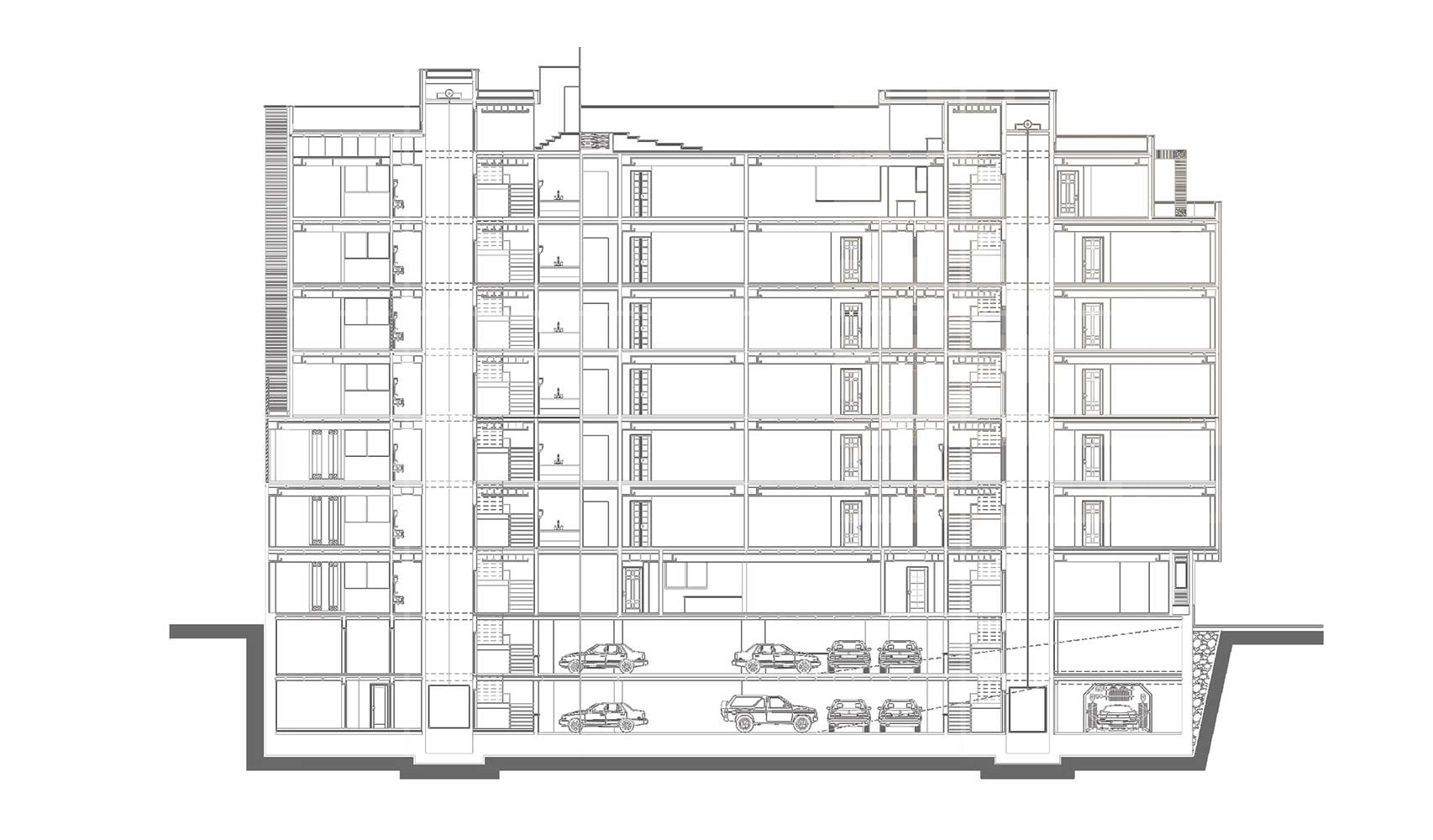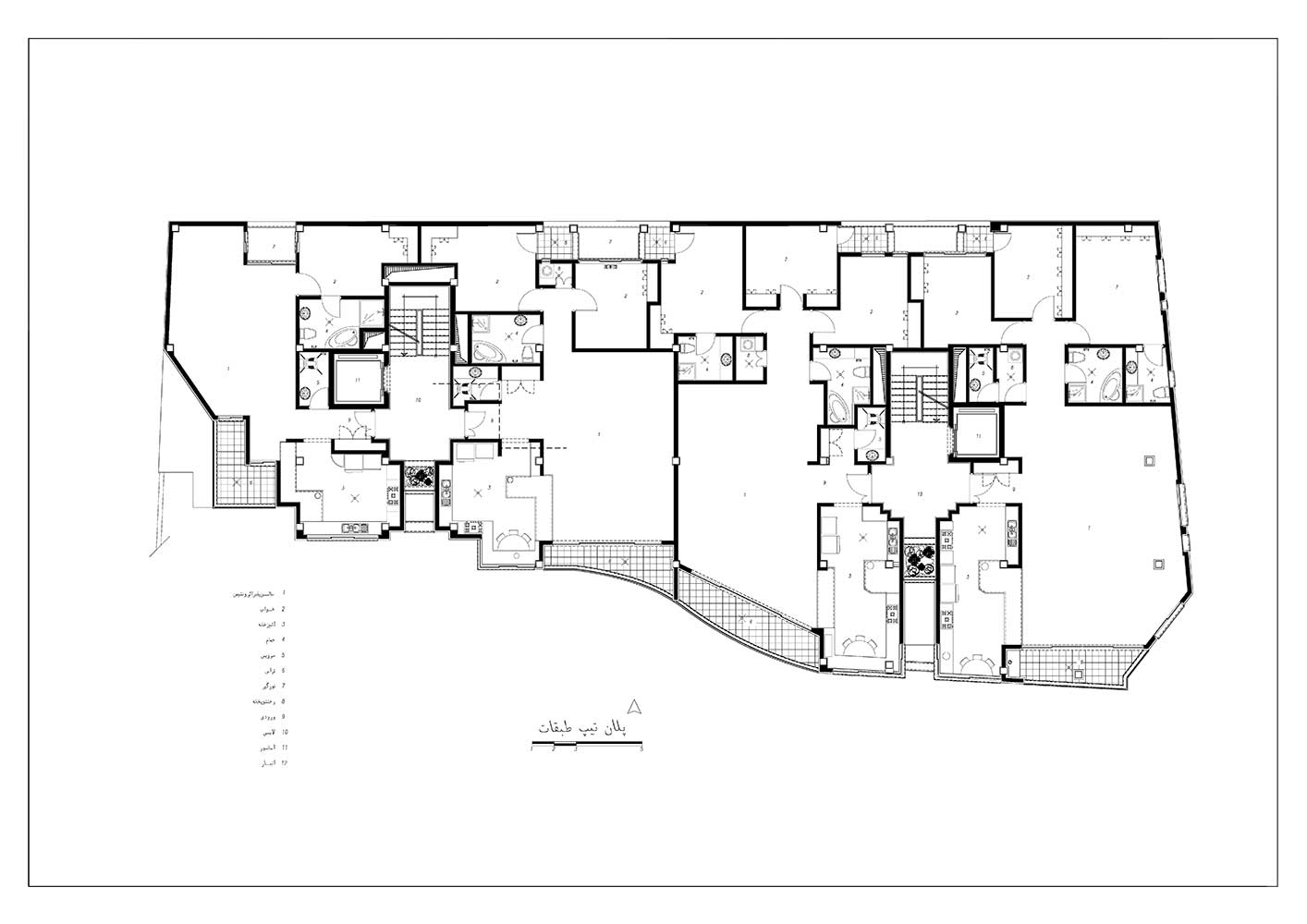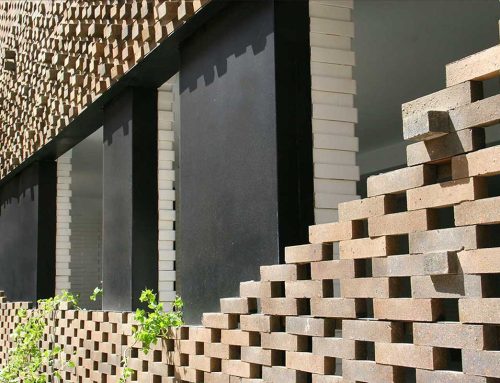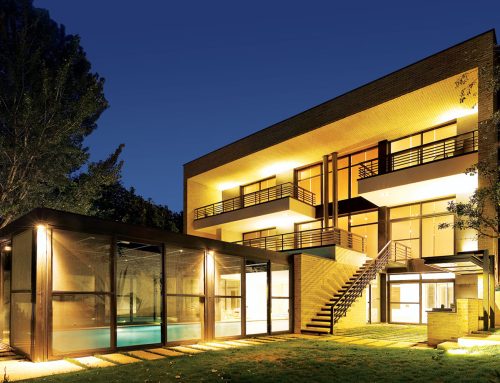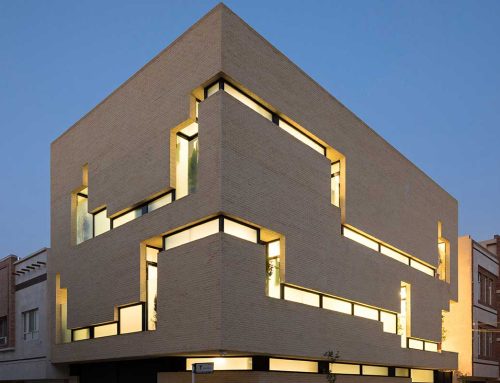مجتمع مسکونی اردیبهشت، اثر رامین مدنی

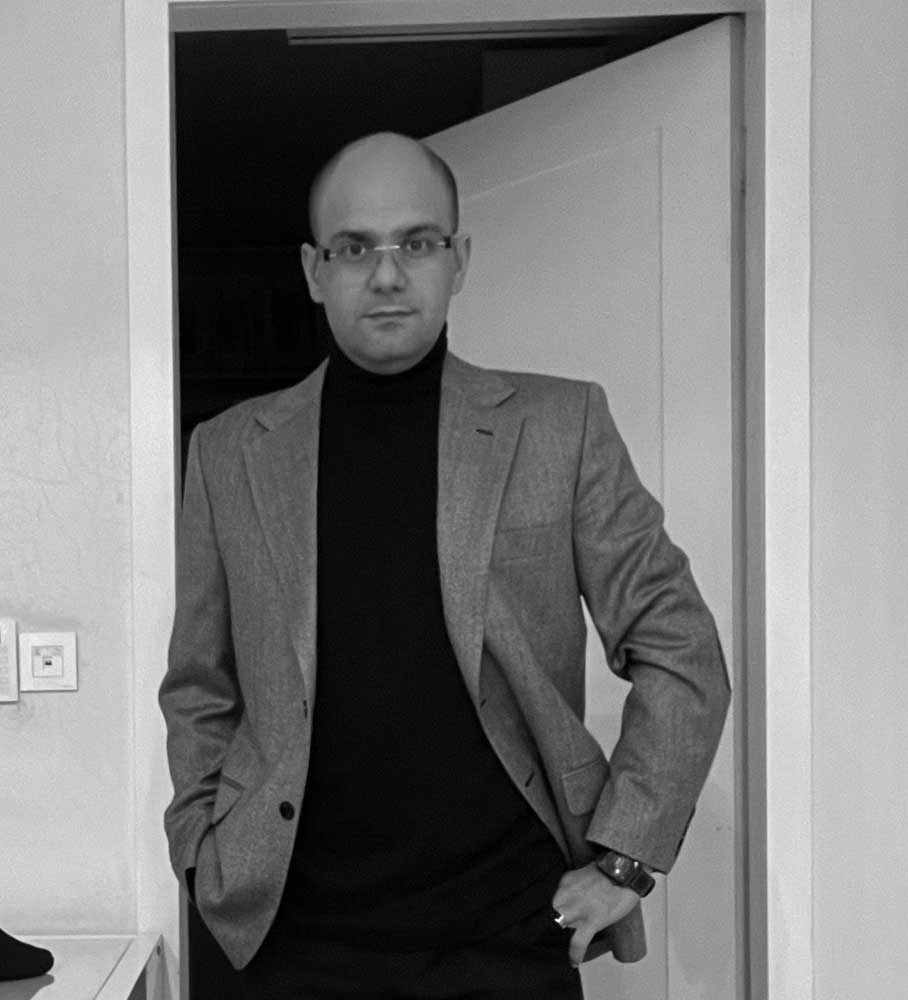
سایت مجموعه در مجاورت مادی نیاصرم و خیابان اردیبهشت واقع شده است. از آن جاییکه خیابان عباسآباد و اردیبهشت از خیابانهای قدیمی و حتی به منزلهی شناسنامهی اصفهان شناخته میشوند، هرگونه طراحی، فارغ از ویژگیهای بستر، در این محدوه نباید صورت گیرد. بنابراین سیالیت و جریان مادی، ایدهی فرمی کار را شکل داد و در کنار آن استفادهی حداکثری از مادی و سبزینگی پیرامون آن به نحویکه آب و سبزینگی مرجعی برای تمام فضاها باشند، مد نظر قرار داده شد.
مجتمع مسکونی اردیبهشت فارغ از تمامی خودنماییهای موجود در سطح شهر، دارای نمای سادهای از آجر است. این ساختمان با ظاهری آرام و در بخشهایی با نمای منحنیشکل بدون اینکه آرامش بستر را بر هم زند از لابلای درختان سر برآورده است.
کل مجموعه به دو بلوک شرقی و غربی تقسیم شده و هر بلوک در هر طبقه دارای دو واحد مسکونی است. تمام واحدها دارای تراس جنوبی با منظرهی مادی و سبزینگی میباشند. عنصر سبزینگی در همهی سکانسهای فضایی به عنوان جز ثابت حضور دارد. آجر به عنوان مصالح غالب به کار رفته در نما در نظر گرفته شد تا هماهنگی ساختمان با بستر پیرامونش حفظ گردد. ساختمان دارای دو ورودی مجزا است که یکی از این دو با یک سردر منحنیشکل معرفی میشود. گلدانهای کنار ورودی و شفافیت لابی، عناصر دعوتکنندهی نمای ورودی اول هستند. نمای جنوبی ساختمان منعکسکنندهی انعطافپذیری و حرکت ذاتی مادی مجاور است.
پروژهی اردیبهشت با رعایت ضوابط و مقررات شهرداری برای کارفرمای بخش خصوصی طراحی و ساخته شده است.
کتاب سال معماری معاصر ایران، 1400
________________________________
معماری
________________________________
نام پروژه: مجتمع مسکونی اردیبهشت
عملکرد: مسکونی
دفتر طراحی: معماران محیط
معمار: رامین مدنی
همکاران طراحی: آتلیه طراحی معماران محیط
پیمانکار: محسن نژادستاری
مهندس تاسیسات الکتریکی: رضا محمدیبهرامآبادی، غلامرضا سازگار
مهندس تاسیسات مکانیکی: احمد یدالهی
نوع تاسیسات: تهویه مطبوع
مهندس سازه: حسین صالحی
نوع سازه: فلز
آدرس پروژه: اصفهان، خیابان اردیبهشت
مساحت زمین: 892 مترمربع / زیربنا: 7000 مترمربع
کارفرما: مصطفی نژادستاری
تاریخ شروع و تاریخ پایان ساخت: فروردین 1380- اردیبهشت 1383
عکاس پروژه: فرید خدارحمی، آرش آتش، معین کوهی
وبسایت: www.e-arch.co
ایمیل: environmentarchitects2018@gmail.com
اینستاگرام: environmentarchitects@
Ordibehesht Residential Complex, Ramin Madani

Project Name: Ordibehesht Residential Complex
Function: Residential
Office: Environment Architects
Lead Architect: Ramin Madani
Design Team: Environment Architects Studio
Client: Mostafa Nejad-Sattari
Executive Engineer: Mohsen Nejad-Sattari
Electrical System: Reza Mohammadi, GH.Reza Sazgar
Mechanical Engineer: Ahmad Yadollahi
Mechanical Structure: Air Conditioning
Structural Engineer: Hossein Salehi
Structure: Metal
Location: Ordibehesht st, Esfahan
Total Land Area: 892m2 / Area of Construction: 7000m2
Date: March 2002–April 2004
Photographer: Farid Khodarahimi, Arash Atash, Moin Koohi
Website: www.e-arch.co
Email: environmentarchitects2018@gmail.com
Instagram: @environmentarchitects
The design site is adjacent to the well-known Niasarm runnel and Ordibehesht street. Since Abasabad and Ordibehesht streets are historic streets and known as the sources of identification of Esfahan, any design for this area should be regarding the characteristics of the channel. Therefore, the fluidity of water formed the concept of the design, considering the runnel and its surrounding greenery with close attention on using these features for all of the spaces. Despite the flaunting building all over the city, Ordibehesht residential complex has a simple brick elevation. The building has a modest appearance with some curves in parts, emerging beyond the trees without disturbing the peaceful surrounding. The complex is divided into two western and eastern blocks. Each block has two residential units per floor, all of which have a southern balcony with a view of the “Niasarm” runnel and the green surroundings. The greenery element is present in all of the spatial sequences. The brick is used as the main material for the facade finishing to have harmony with the context. The building has two separate entrances, one is introduced by a curved threshold. The vases of the entrance and the transparency of the lobby are the inviting elements of the first entrance facing, and the southern elevation of the building reflects the flexibility and genuine movement of the near runnel.
“Ordibehesht project is designed and built within the municipality laws, for a private client.

