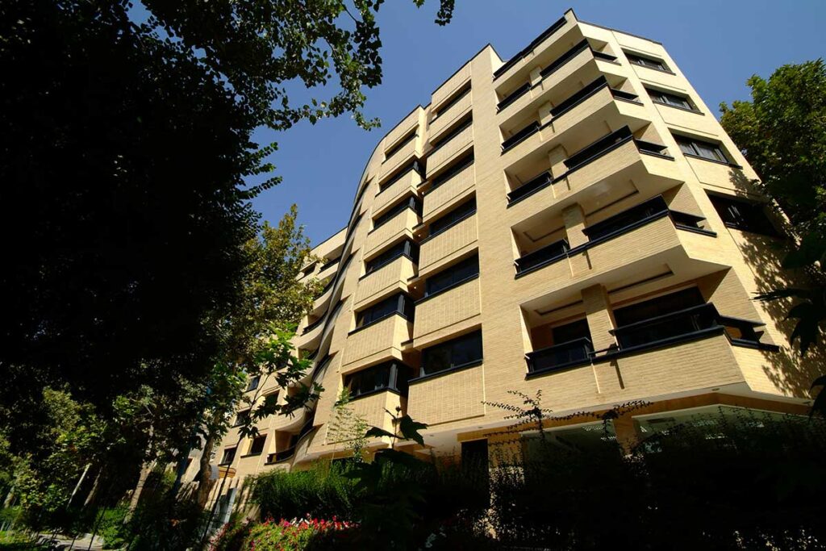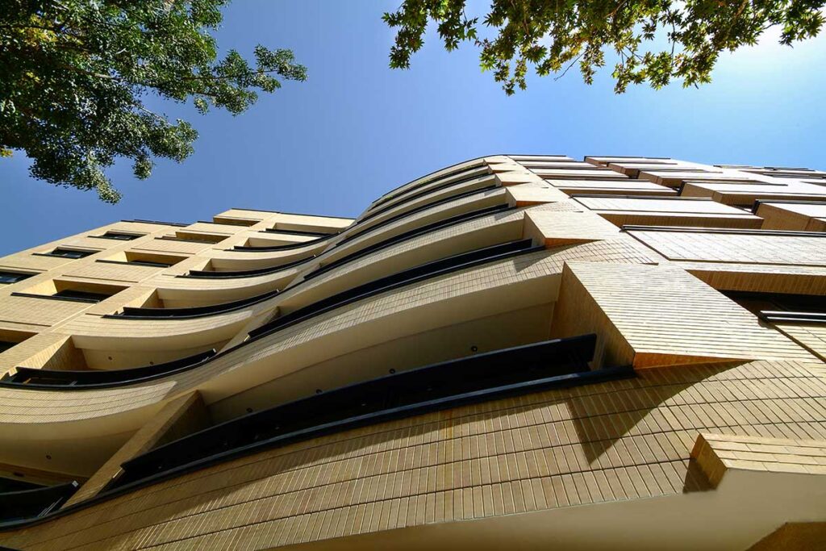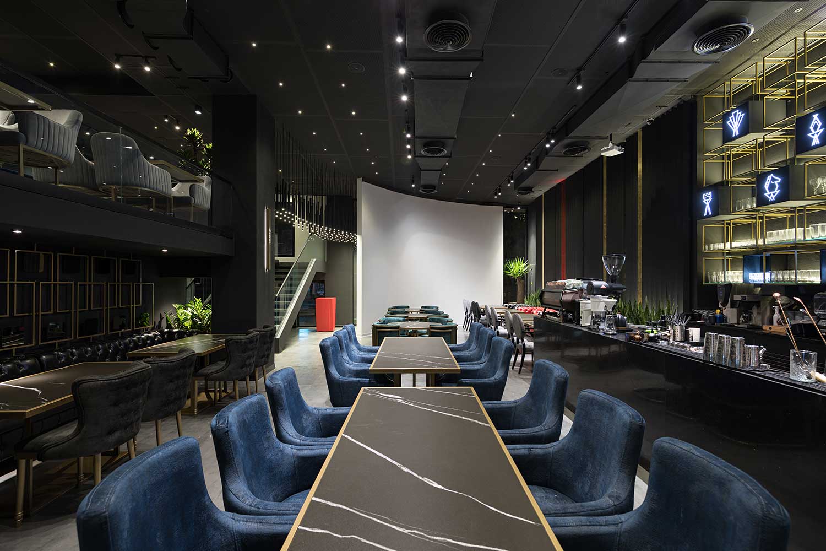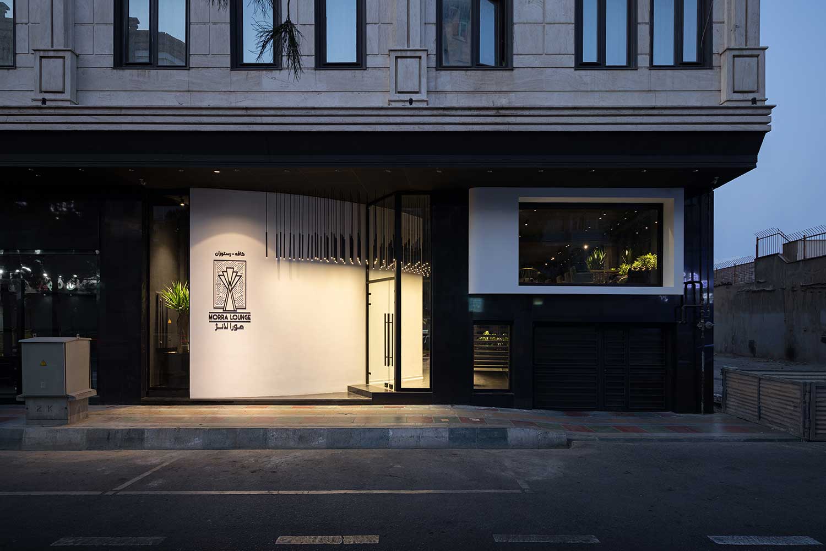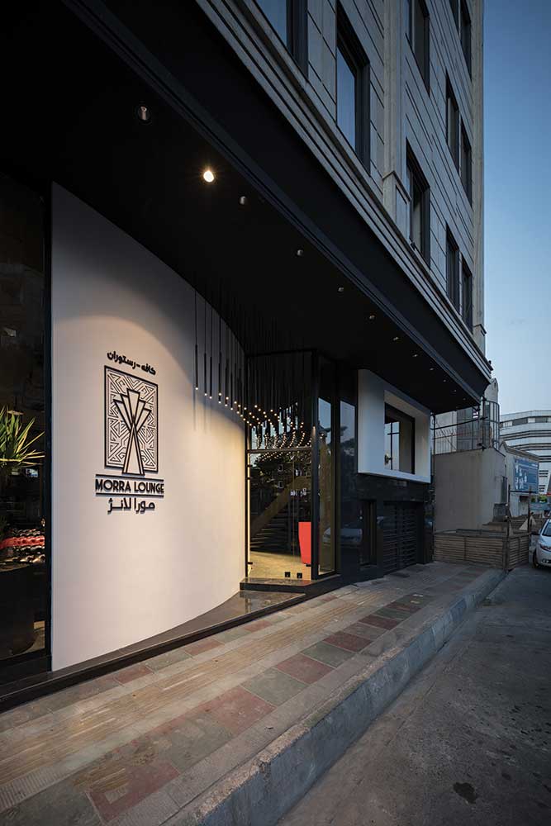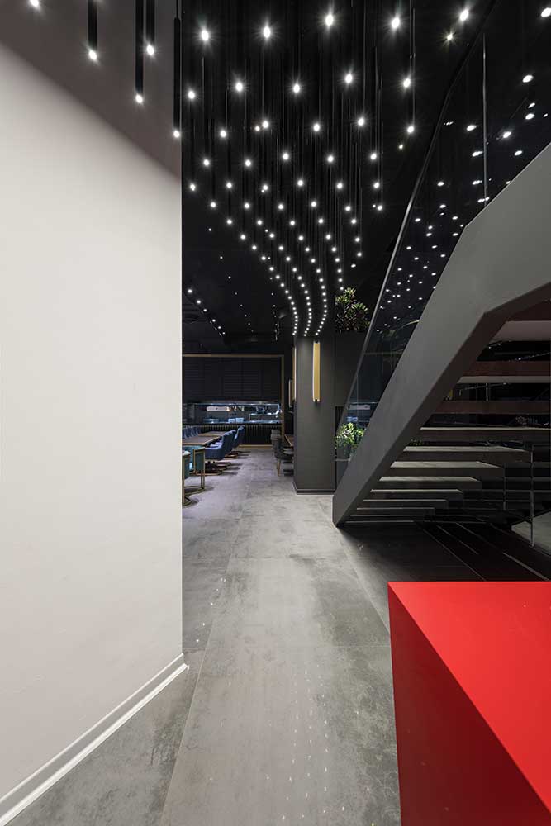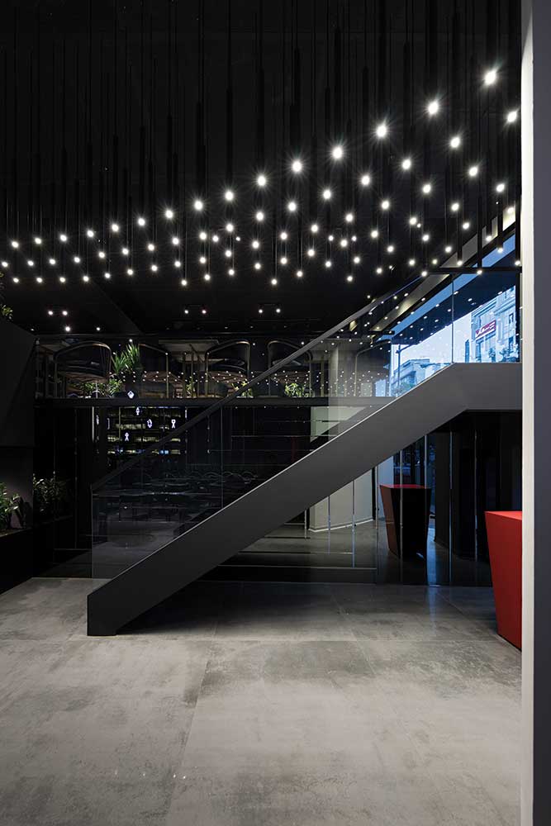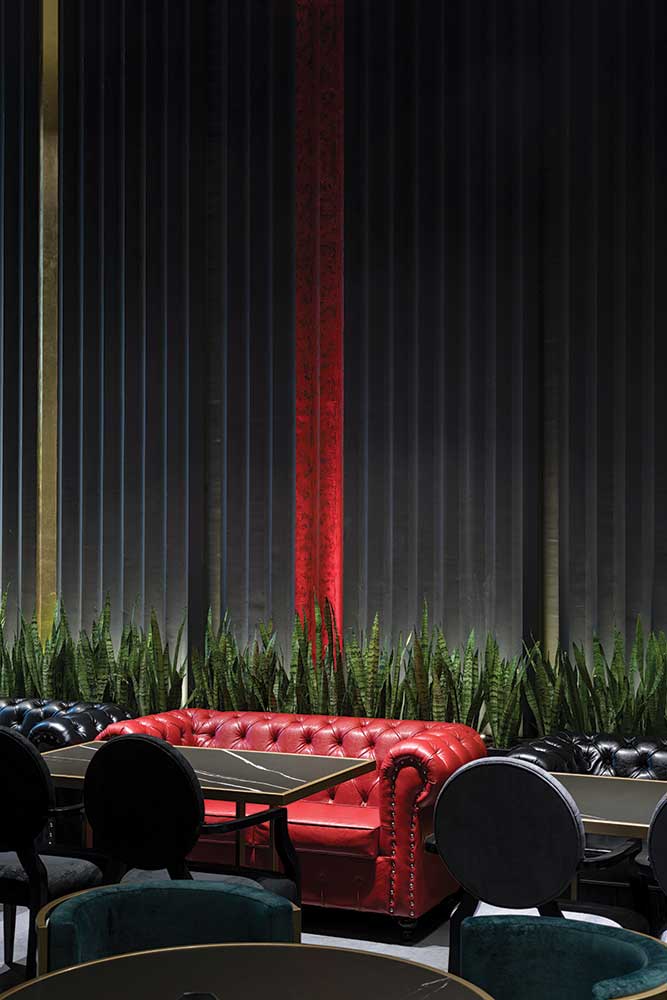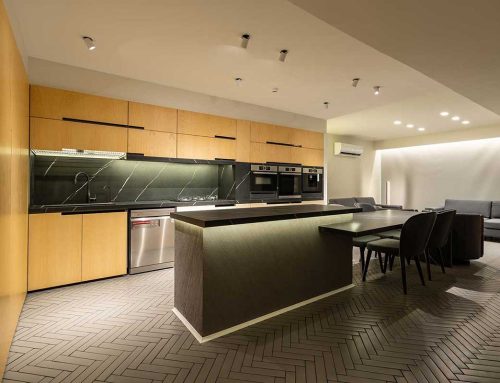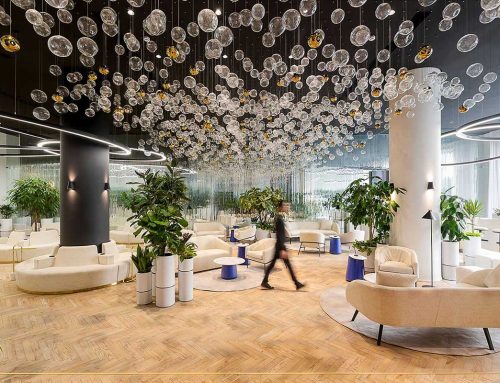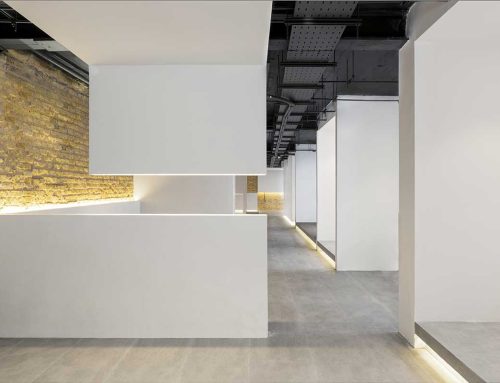مورا لانژ، اثر حامد میرپادیاب، نگار تجملیان
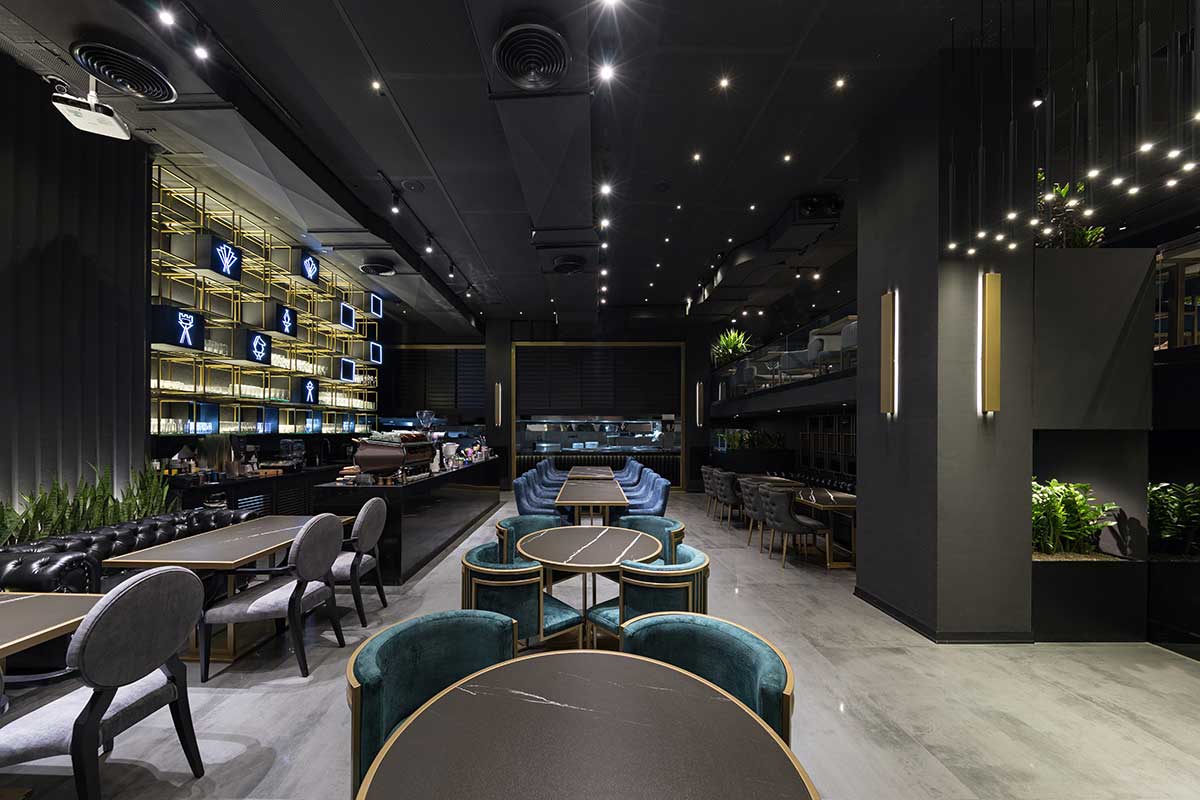
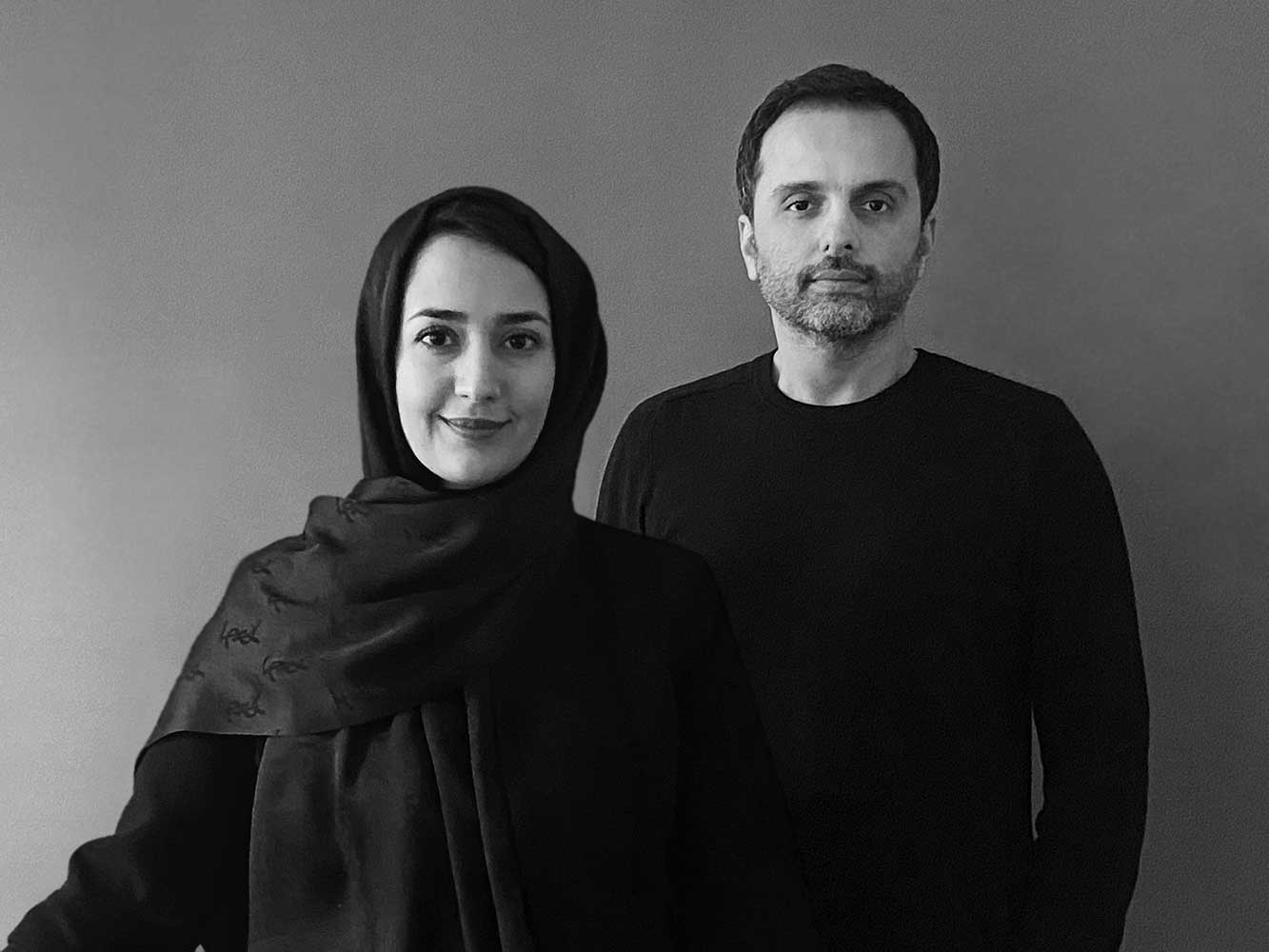
مورا لانژ با متراژ 360 مترمربع در محدودهی غرب تهران و در بلوار فردوس شرق قرار گرفته است. محیط آن سابقا به یک بانک تعلق داشت که بیتردید در جایگاه یک کافه-رستوران به جهت وضعیت پیچیدهاش در ساختار نامنظم پلان، طراحی بصری و ارتباطگیری با عناصر انسانی، خواهان بیشترین تغییر در پوستهی خارجی و داخلی بود. در محاصره بودن دهها عنصر بصری نامنظم، نماهای ساختمانی ناهمگون، عرض کم پیادهرو و همچنین خواست حداکثری کارفرما جهت نوآوری و خلق فضایی متمایز و باشکوه برای برگزاری جشنها و رویدادها با تمرکز بر نمایش دادن روش پخت غذا و ساخت نوشیدنی از چالشهای پیش روی طراحان پروژه بود.
با توجه به موارد موجود اهداف طراحی بر مبنای حل مسائل زیر شکل گرفت:
– نحوهی تعامل و ارتباط با شهر و ایجاد فضایی متمایز
– نظم بخشیدن به ساختار پلان
– نمایش روش پخت غذا و ساخت نوشیدنی
– ارائه و گسترش مفهوم انتزاعی از بازی شطرنج در فضا
مورا یک تاکتیک بازی شطرنج است. با توجه به کانسپت و محدودیتهای فرمی در نمای ساختمان، ایدههای اولیه شکل گرفت. در نتیجهی حذف تابلوی پیشانی ساختمان، ارتفاع ورودی افزایش پیدا کرد سپس نما همچون صفحهی سیاه و سفید شطرنج در نظر گرفته شد. دیوار منحنی سفید و فرم نورهای آویز قابل مشاهده در نمای خارجی و امتداد روشنایی آن به داخل، موجب ارتباط بصری بیرون و درون شده و ورودی را تعریف میکند و در عین حال خاطرهی کاربری سابق فضا را به فراموشی میسپارد. با ایجاد دیوار و جدال با تضادهای موجود، بازی متفاوت بصری برای عابرین و یک حریم آرام برای آنهایی که در داخل نشستهاند، پدیدار میشود.
با توجه به محدودیت فضا جهت افزایش امتداد دید و نظم بخشیدن به پلان و مشاهدهی مراحل پخت، فضای خدماتی و همچنین آشپزخانه با بازشوهایی مناسب در انتهای سالن جانمایی شد. سپس در فضا لکههای روشن و درخشان متریال بار بر مبنای ایدههای اولیه شکل گرفت و مهرهها در آن قرار گرفتند. دیوارهای کنگرهای و مدولار همجوار بار برگرفته از برج و باروها با تاشهای طلایی و قرمز و حفرههای سیاهی که در بین آنهاست فضای مبلمان چرمی را به قسمتهای مساوی تقسیم میکند.
صندلیها با پالت رنگی و ترکیبی پویا و کاملا متفاوت با رنگ پسزمینه در آرایشی رسمی و منظم صف میکشند و فضایی پرانرژی را به وجود میآورند. مبل چرمی قرمز با فیگوری متضاد در سمت چپ فضا زیر نور شدید و خط قرمزی بر دیوار از دل سیاهی نمایان می شود و دیوار سفید بر جای مانده همچون پردهی بزرگی تصاویر پروژکت شده را نمایش میدهد. این ترکیب، گذشته از تمرکز بیننده روی مفهوم فضا و با توجه به عمق میدان دید، نگاه را به سمت تمامی دیتیلهای موجود جلب میکند.
کتاب سال معماری معاصر ایران، 1400
________________________________
نام پروژه: مورا لانژ
عملکرد: کافه-رستوران
معمار: حامد میرپادیاب، نگار تجملیان
طراحی و معماری داخلی: حامد میرپادیاب، نگار تجملیان
طراح سهبعدی: حامد سرحدی، مهیار عبدالهی
گرافیست: هژیر مهرآوران، میلاد کارآموز
کارفرما: رسول رضایی
مجری: سیامک جنابی
اجرای نورپردازی: امید کریمی
همکاران ساخت دکور: وحید پریزن، مهدی راوش، مهرداد راوش
مهندس تاسیسات: کبیر کیانی
نوع تاسیسات: سرمایش و گرمایش چیلر نوع سازه: اسکلت بتنی موجود
آدرس پروژه: تهران ، بلوار فردوس شرق، بین وفاآذر و رامین، پلاک 290
مساحت زمین: 320 مترمربع / زیربنا: 360 مترمربع
تاریخ شروع-تاریخ پایان ساخت: زمستان 1399-تابستان 1400
عکاس پروژه: محمدحسن اتفاق
ایمیل: hamedmirpadyab78@gmail.com / negar.tajamolian@gmail.com
اینستاگرام: mirpadyab / @negartajamolian@
Morra Lounge, Hamed Mirpadyab, NegarTajamolian
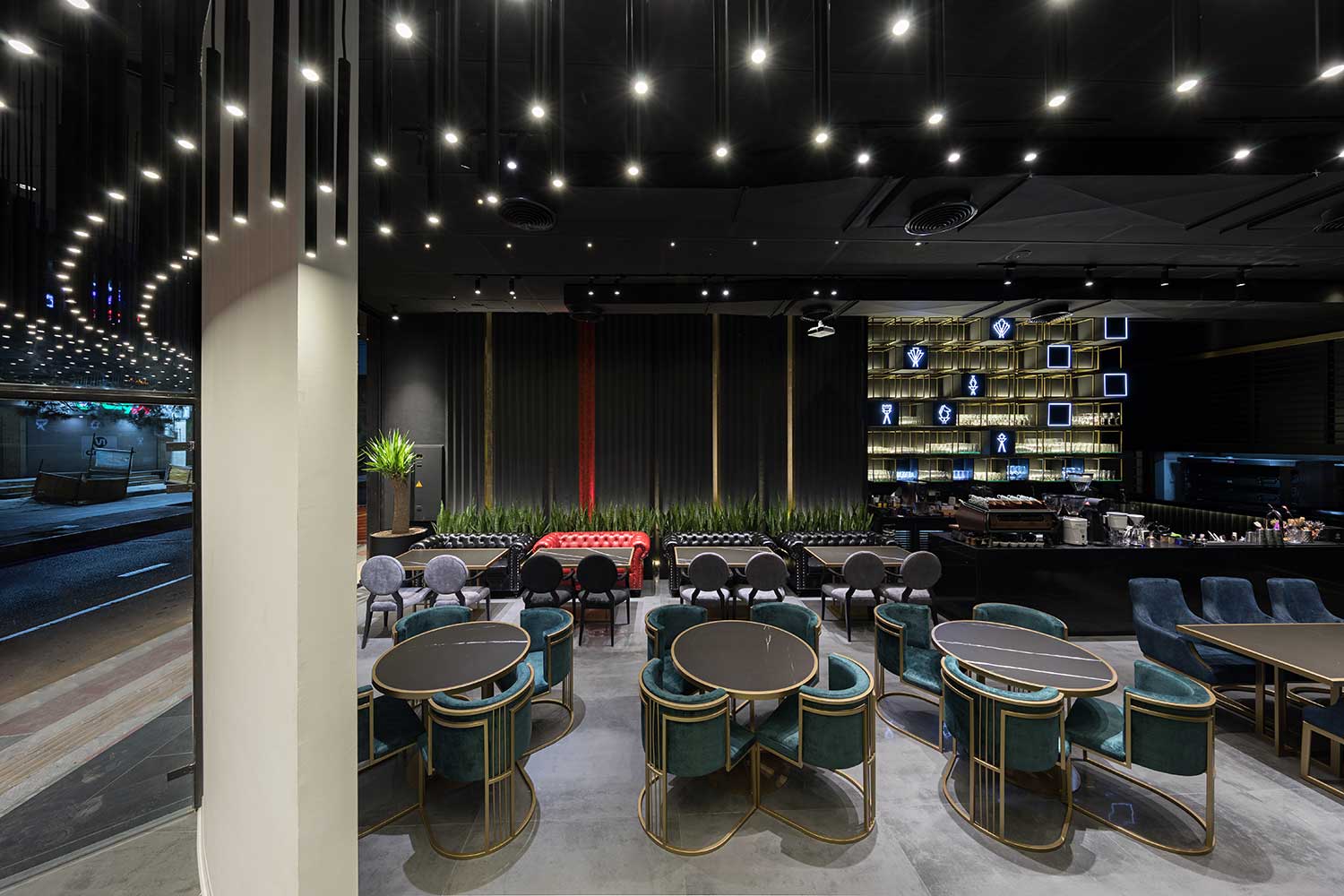
Project Name: Morra Lounge
Function: Café-Restaurant
Lead Architects: Hamed Mirpadyab, NegarTajamolian
Interior Design: Hamed Mirpadyab, Negar Tajamolian
CG Artist: Hamed Sarhadi, Mahyar Abdollahi
Graphic Designer: Hajir Mehravaran, Milad Karamooz
Client: Rasoul Rezaie
Executive Engineer: Siamak Jenabi
Lighting: Omid Karimi
Decoration Contractor: Vahid Parizan, Mehdi Ravash, Mehrdad Ravash
Mechanical Installations Engineer: Kabir Kiani
Mechanical Structure: Chiller
Structure: Concrete
Location: No.290 after Vafa Azar St., East Ferdows Blvd, Tehran, Iran
Total Land Area: 320 sq.m \ Area of Construction: 360 sq.m
Date: January 2021– August 2021
Photographer: Mohammad Hasan Ettefagh
Email: hamedmirpadyab78@gmail.com / negar.tajamolian@gmail.com
Instagram: @mirpadyab / @negartajamolian
Morra Lounge, a 360-square-meter area in Tehran’s west, is situated on East Ferdows Boulevard. Due to its challenging situation in the uneven structure of the plan, visual design, and communication with human factors, the environment formerly belonged to a bank, which surely desired the greatest alterations in the external and interior shell as a café-restaurant. Some of the challenges facing the project designers include being surrounded by large numbers of irregular visual elements, non – homogenous building facades, limited pedestrian walkways, and the employer’s greatest desire to drive innovation and make a different and splendid space for celebrations and events with an emphasis on displaying cuisine and making drinks. The design goals were established based on resolving the following problems, according to the current cases:
• The way to engage and interact with the city, as well as how to create a unique environment
• Laying out the plan’s framework
• Demonstrating how to prepare food and drinks
• Introducing and building the abstract notion of a space chess game
Morra is a chess strategy. The original concepts were generated as a result of the concept and formal limits in the building’s front. The entry height was raised as a result of the removal of the building’s front panel, and the façade was transformed into a black and white checkerboard. The white curving wall and the shape of the pendant lights visible from the outside, as well as the extension of their light to the interior, provide a visual connection between outside and inside and define the entry while also erasing the memory of the previous user of the space. By constructing a barrier and contending with the existing paradoxes, a new visual game for passers-by arises, as well as a peaceful area for those who sit within. Because of the restricted space, the service area as well as the kitchen with adequate apertures were placed at the end of the hall to maximize visibility, manage the plan, and supervise the cooking process. The chessmen were then set in brilliant areas of bar material generated in space based on the initial thoughts. The nearby crenation and modular walls, fashioned from golden and red stone towers and defenses, as well as the black voids between them, split the leather furniture space into equal sections. The seats are arranged in a formal and regular pattern with a vibrant color palette and a completely distinct combination with the backdrop color, producing an enthusiastic mood. A red leather sofa with an opposing image on the left side of the area, a red line appearing on the wall from the black heart, and a wide screen with projected pictures are displayed on the remaining white wall. Except for the viewer’s emphasis on the notion of space and the depth of field of view, this combination pulls the eye to all accessible details.

