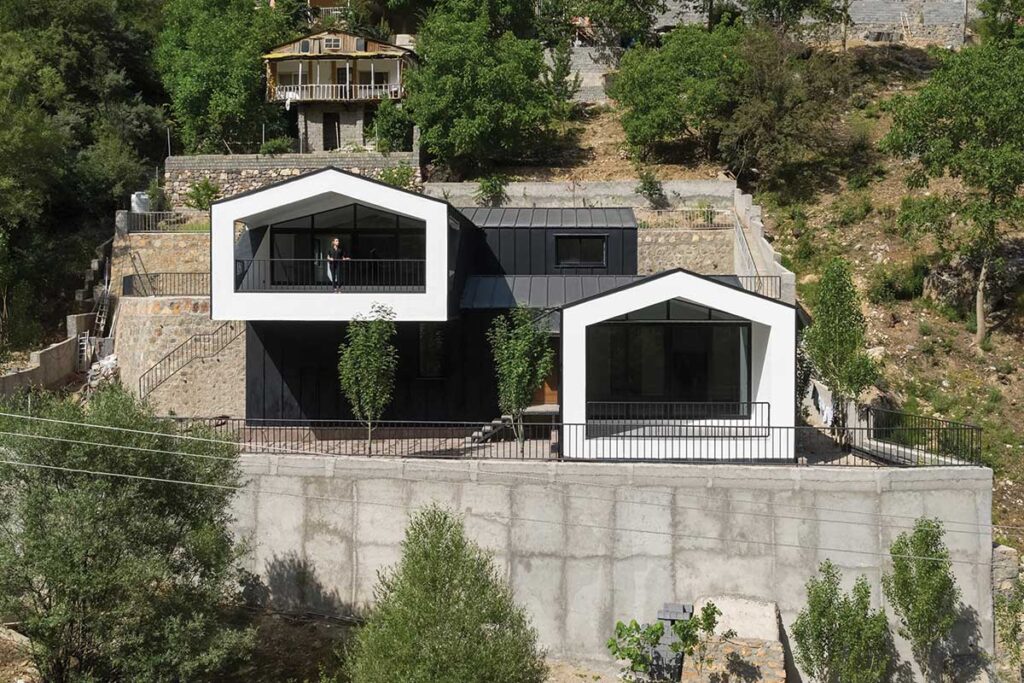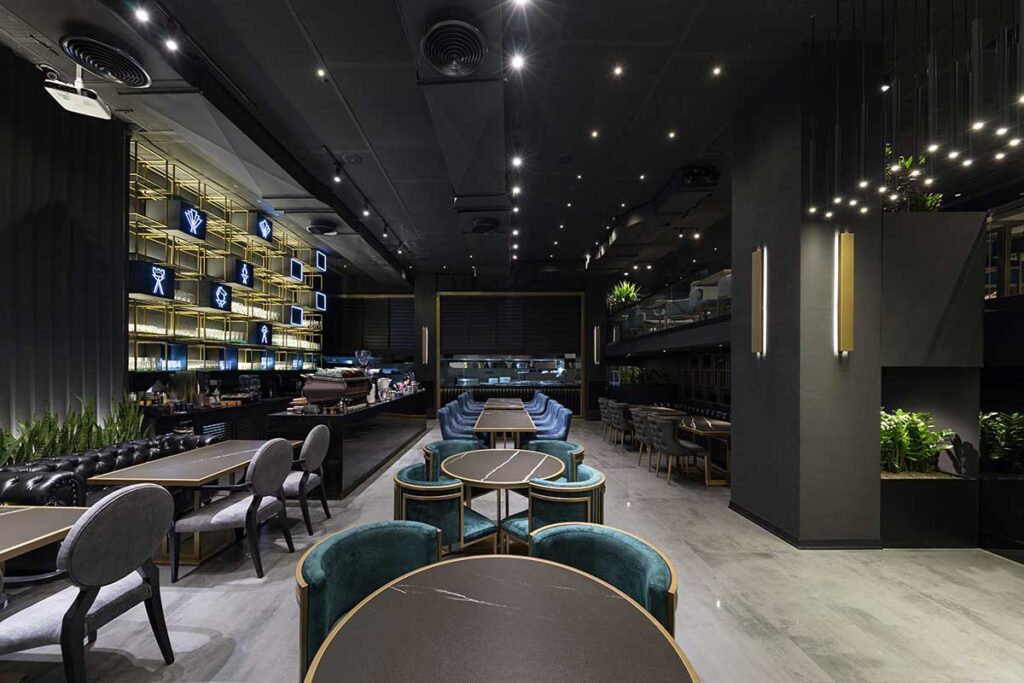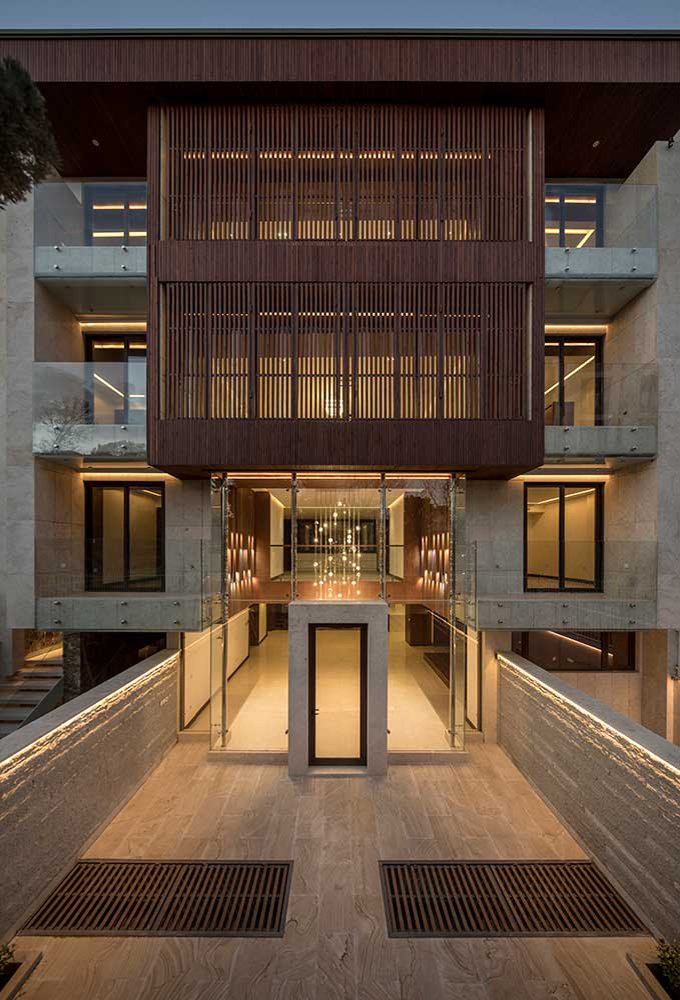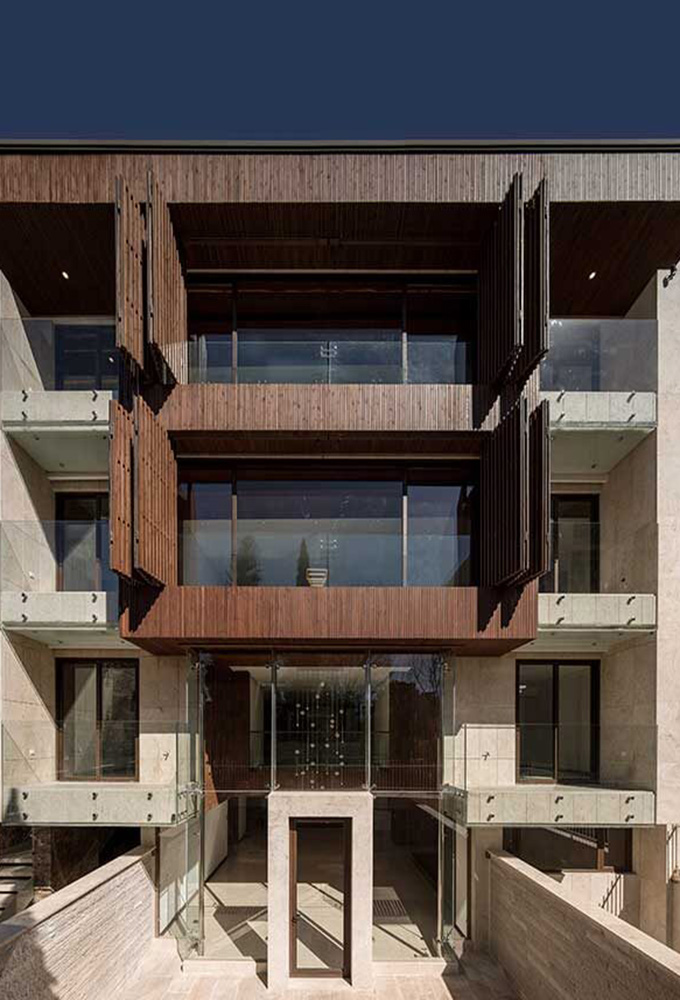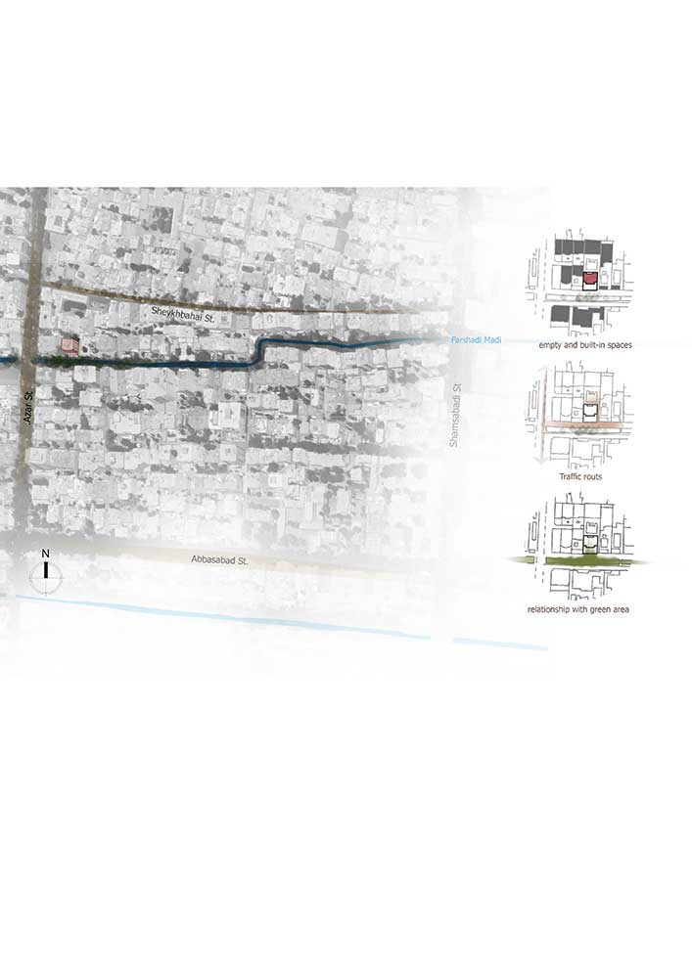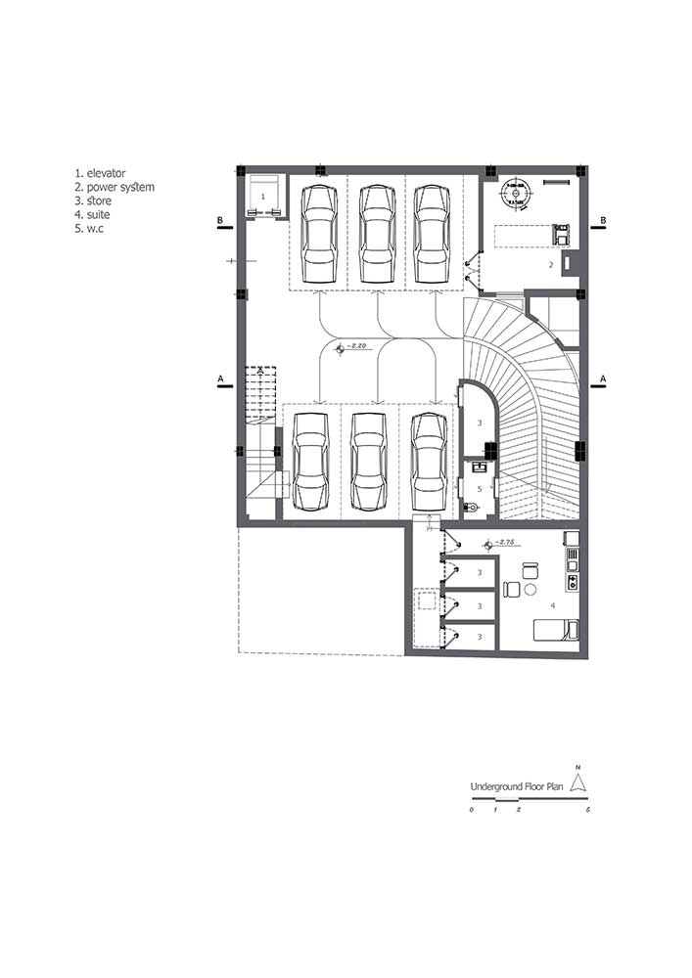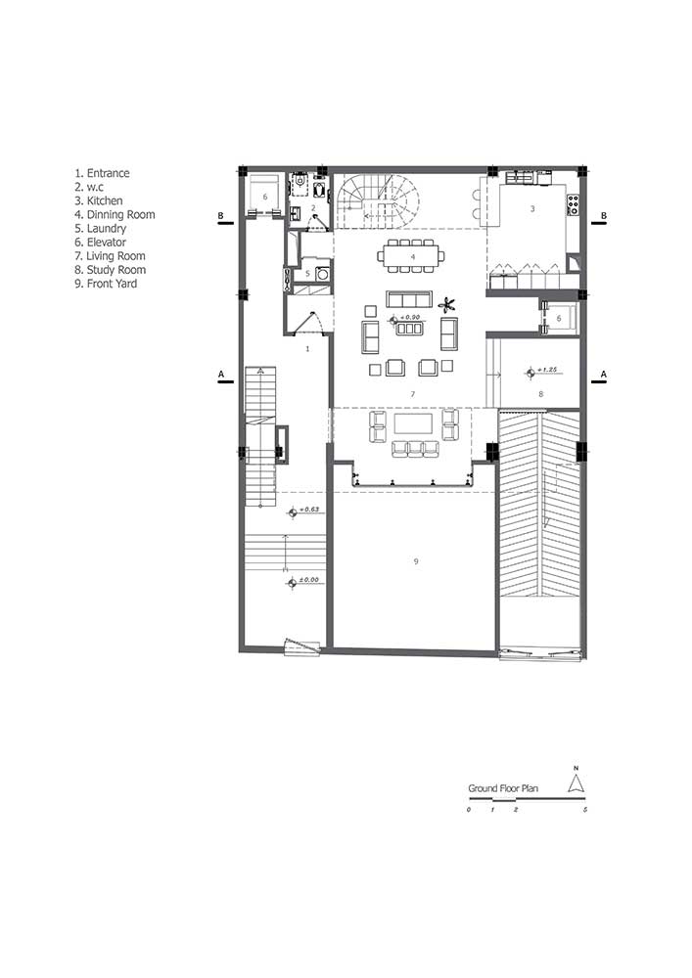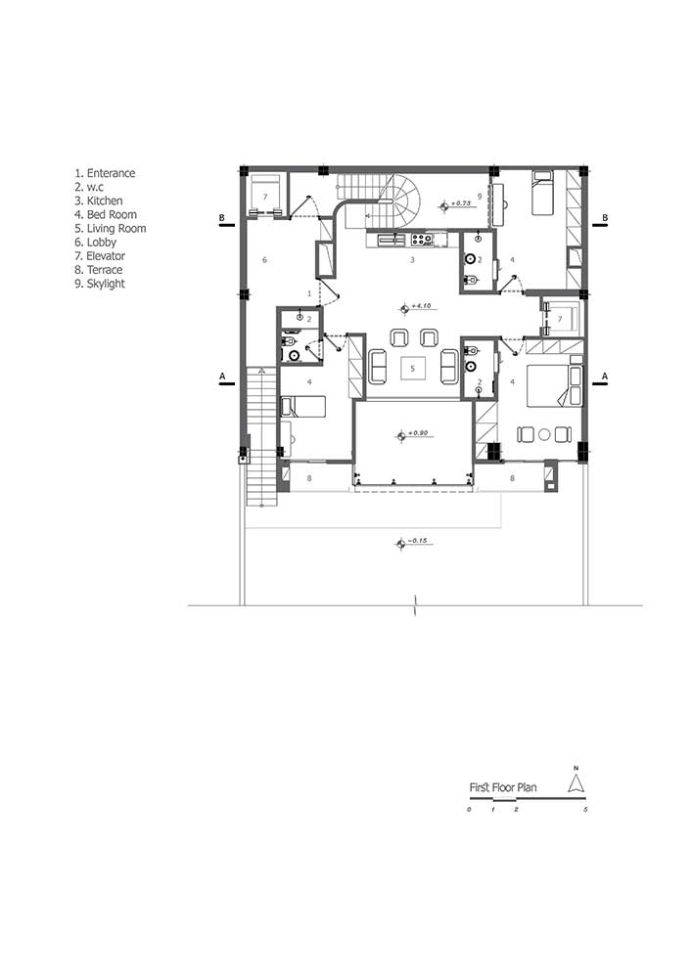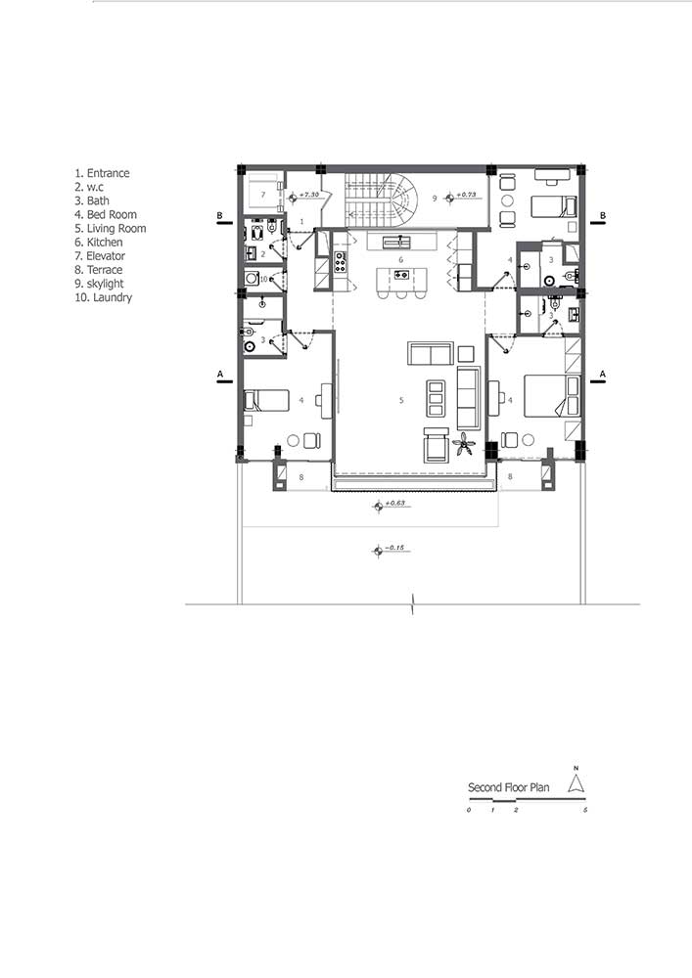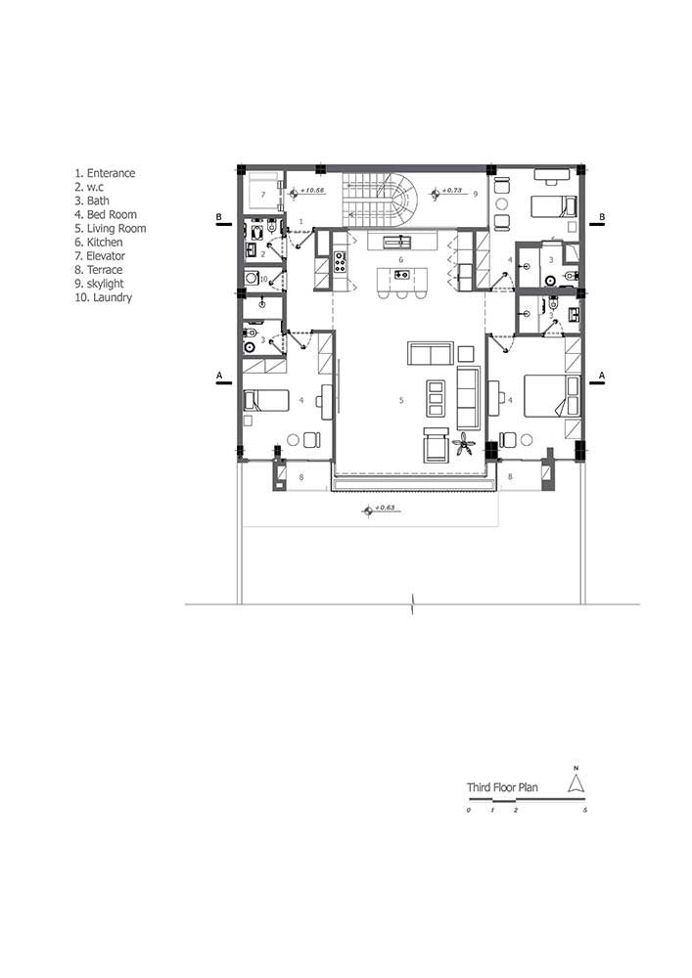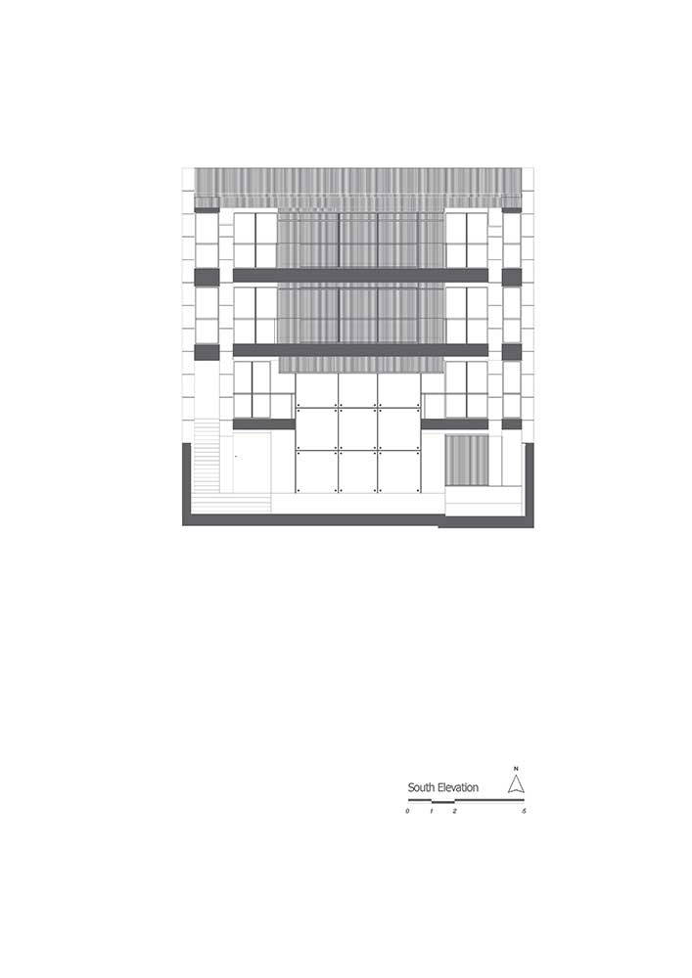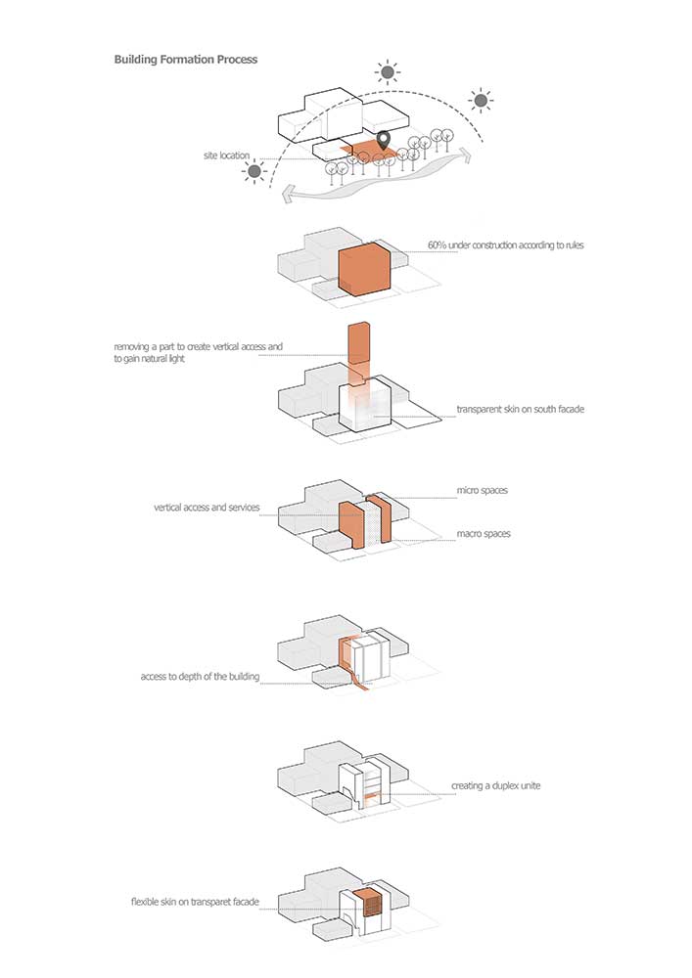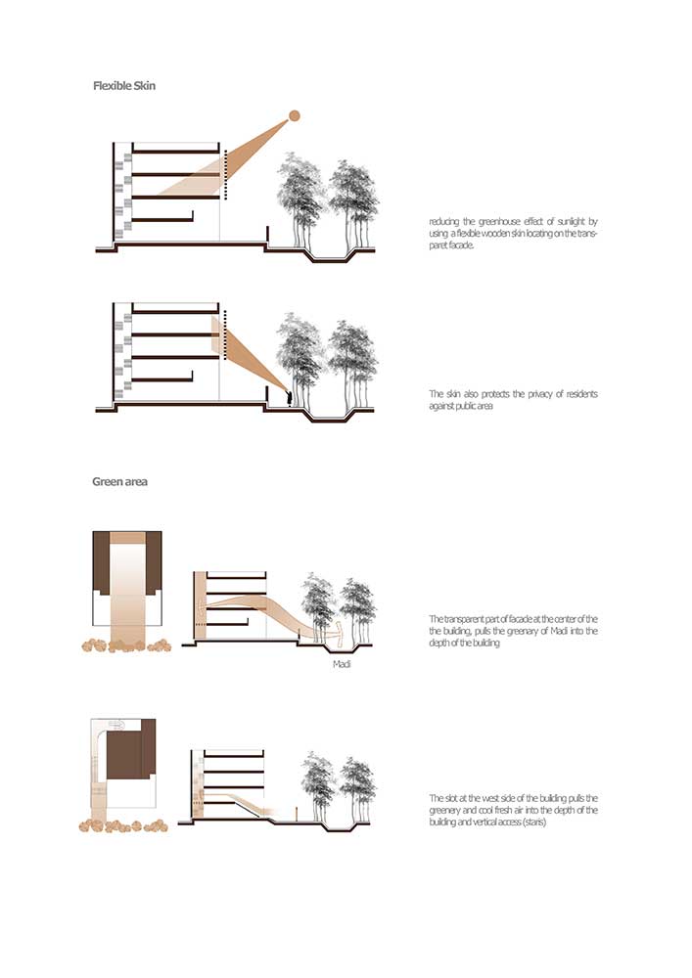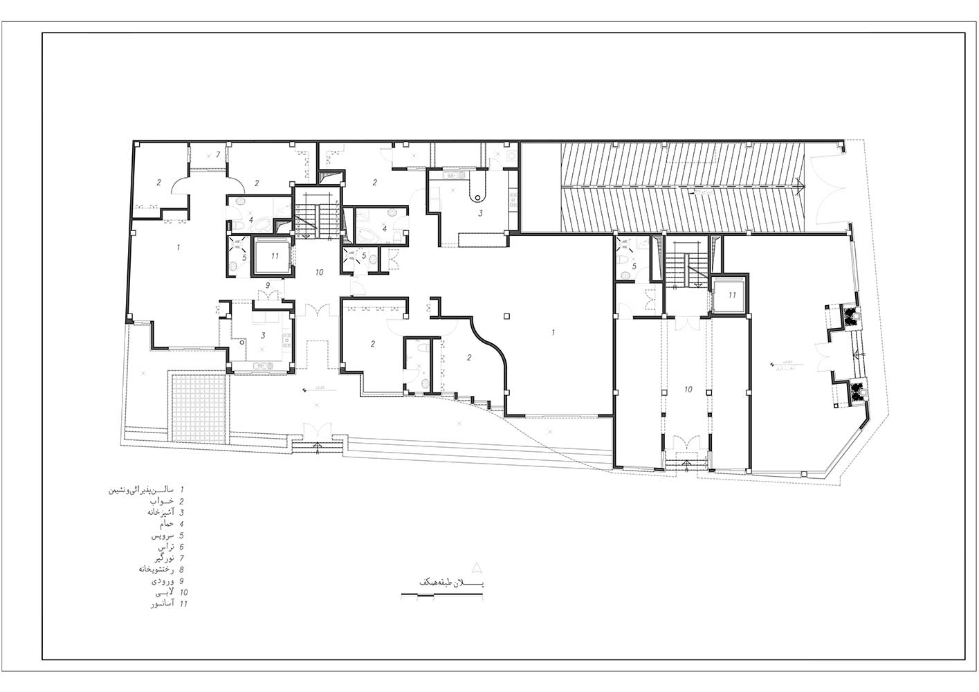مجتمع مسکونی فرشادی، اثر رامین مدنی
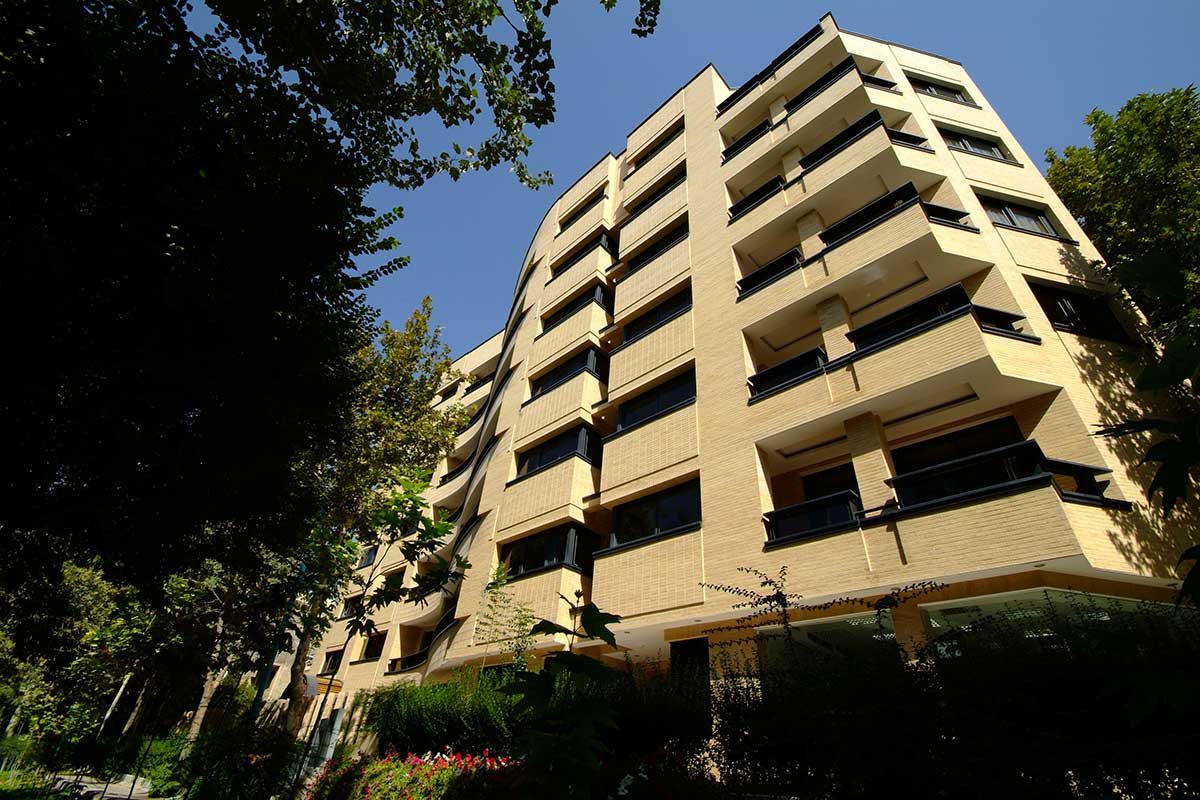
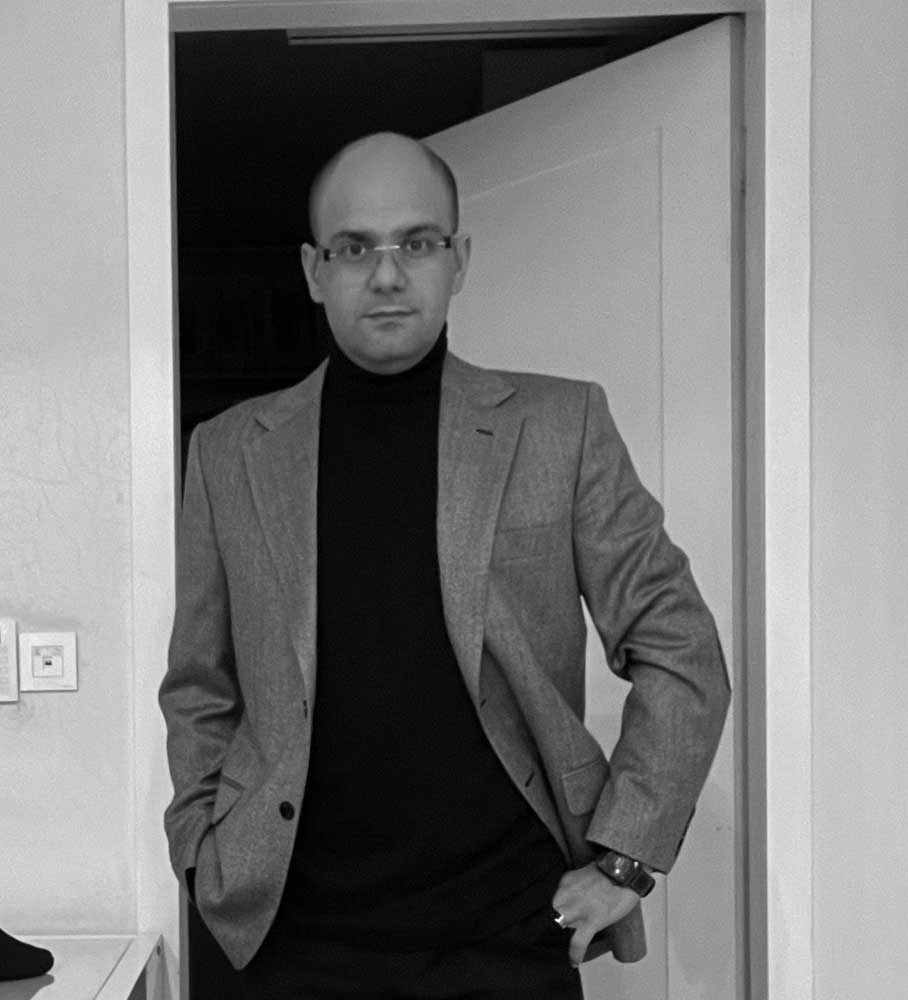
خانهی فرشادی در زمینی با عمق کم قرار دارد که در سه ضلع بسته و در ضلع رو به جنوب با نمای مستقیم به سمت مادی، باز است. عمق کم ساختمان در ضلع جنوبی ساختمان از اصلیترین چالشهای طراحی این ساختمان بوده است که عدم امکان حفظ حریم خصوصی در دید مناسب و تشدید گرما به دلیل تابش مستقیم نور خورشید و در نتیجه از بین رفتن آسایش در محیط مسکونی از نتایج آن بوده است. در مواجهه با این دو چالش، طراحی نما به ایدهای پویا و متناسب با معماری خانهی ایرانی تغییر یافت که این امر به کنترل نور شدید خورشید و حفظ حریم خصوصی کاربران فضا کمک کرد.
همچنین لبهی جنوبی به عنوان مرجع برای بقیهی فضاهای داخلی در نظر گرفته شد و با توجه به رنگ فصول و ویژگیهای نور و سایه به تزئین فضای داخلی پرداخته شد، فضاهای یکپارچه در واحدهای دوبلکس نیز استعارهای از مقرنس و نمادی از تالارهای ایرانی بودند که طراحی نور شب، این الهام را کاملتر کرد.
تقسیم کردن ساختمان به سه بخش اصلی باعث ایجاد یک فضای میانی پیوسته در مرکز خانه شد که با اتصال به روشنایی سمت شمال و نور و منظر سمت جنوب به فضایی سرزنده و بهرهمند از تهویهی طبیعی در مرکز خانه تبدیل شد.
فضاها و عرصههای خدماتی، خصوصی و حرکتی در دو بخش شرقی-غربی مجموعه ساماندهی شدند، امکان استقرار پله در وجوه شرقی و غربی به دلیل کم بودن فضای قابل ساخت، وجود نداشت که در نهایت پله به عنوان یک عنصر کاوشگر از شکل معمول خود خارج و فضاهای متفاوت را به هم متصل کرد و بخشی از راهپله در فضای نورگیر شمالی قرار گرفت. طبقهی همکف از نور خوبی برخوردار نبود و بنابراین طبقهی همکف و اول با هم ادغام شدند به طوریکه دید از طبقهی اول و دسترسی به حیاط، از طبقهی همکف امکانپذیر شد.
کتاب سال معماری معاصر ایران، 1400
________________________________
معماری
________________________________
نام پروژه: مجتمع مسکونی فرشادی
عملکرد: مسکونی
دفتر طراحی: معماران محیط معمار: رامین مدنی
همکاران طراحی: آتلیه طراحی معماران محیط
کارفرما: آقای ریاحی
مجری: شهریار فشارکی، گروه اجرایی معماران محیط
مهندس تاسیسات الکتریکی: علی بهلولی
مهندس تاسیسات مکانیکی: حمیدرضا ابطحی
نوع تاسیسات: تهویه مطبوع مهندس سازه: محمد وحید
نوع سازه: دال بتنی
آدرس پروژه: اصفهان
مساحت زمین: 320 مترمربع / زیربنا: 1060 مترمربع
عکاس پروژه: فرشید نصرآبادی، سهیل اعتزازیان
وبسایت: www.e-arch.co
ایمیل: environmentarchitects2018@gmail.com
اینستاگرام: environmentarchitects@
Farshadi House, Ramin Madani
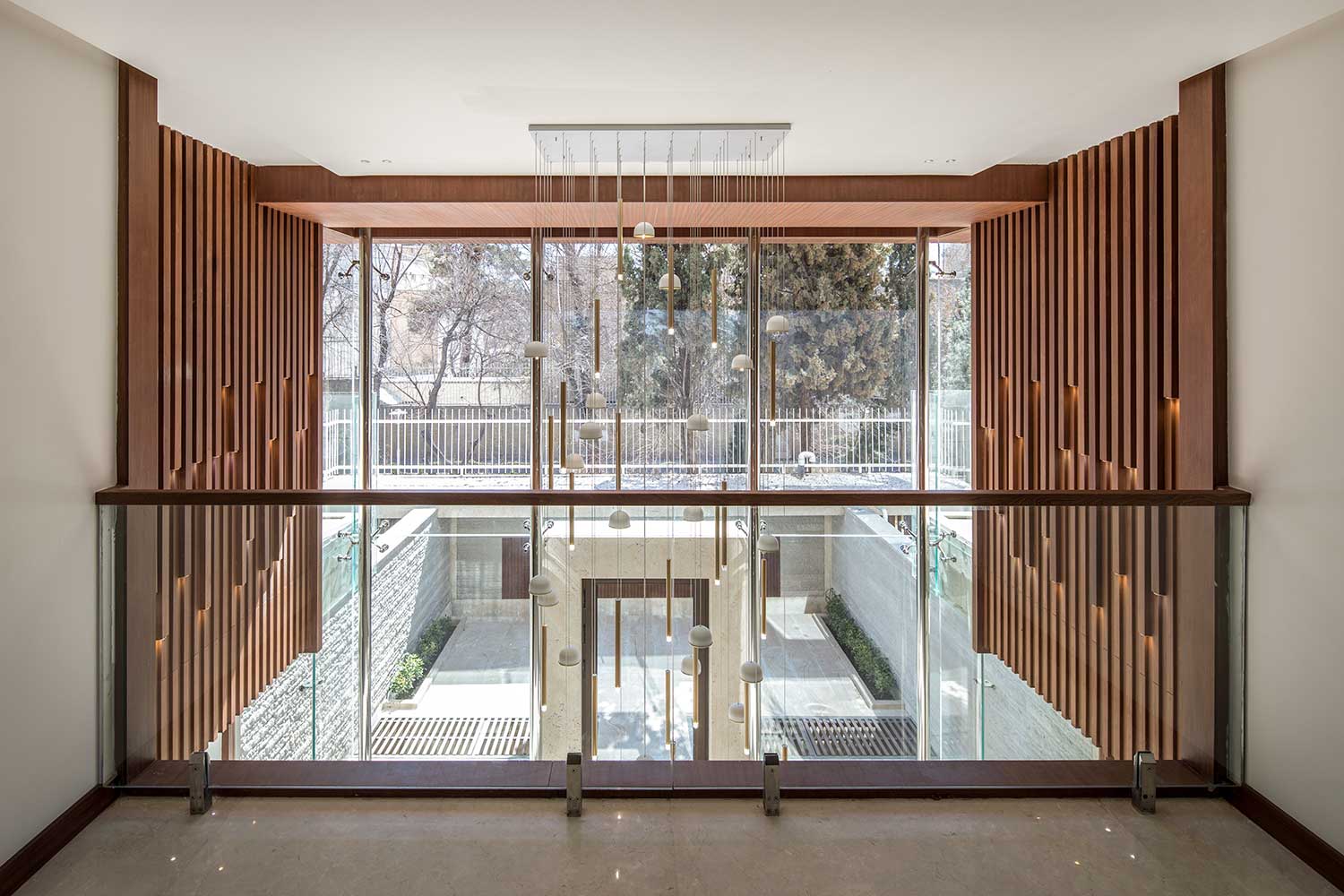
Project Name: Farshadi House
Function: Residential
Office: Environment Architects
Lead Architect: Ramin Madani
Design Team: Environment Architects Studio
Client: Mr. Riahi
Executive Engineer: Shahriar Fesharaki, Environment Architects Team
Electrical Engineer: Ali Bohlouli
Mechanical Engineer: Hamidreza Abtahi
Mechanical Structure: Air Conditioning
Structural Engineer: Mohammad Vahid
Structure: Concrete Slab
Location: Esfahan
Total Land Area: 320m2 / Area of Construction: 1060m2
Photographer: Farshid Nasrabadi, Soheil Etezazian
Website: www.e-arch.co
Email: environmentarchitects2018@gmail.com
Instagram: @environmentarchitects
The building was supposed to be built on a shallow depth field. A field with three sides closed and only one side open towards south with a direct view towards water channel and pubic area. Dividing the building into three main parts caused an open continues middle part to be created. This part was benefited from north side brightness, south side sunlight and green area view and also a permanent natural ventilation. Service spaces, private rooms and corridors were organized in the eastern and western parts. Lack of space to build in eastern and western parts, caused the staircase to come out of its usual box and connects verity of spaces together. A part of the staircase was also incorporated in the northern skylight space. In the analysis of the architecture sections, the ground floor was not well-lit. Therefore the first and ground floor summed up together, so that the view from first floor and attachment to the yard from ground floor becomes possible. Due to the small depth at the southern edge of the building, certain challenges were existed:
1.Lack of visual privacy which was not suitable for a residential use.
2.Getting too warm due to direct radiation of sunlight and in result, damaging the comfort of residential environment.
Facing with these challenge, façade design changed to a dynamic idea adapting from Iranian house architecture. (Glazed roofs, halls and windows). This helped to control the intense sunlight and visual privacy. The southern edge was considered as a reference for the rest of interior spaces. The color of the seasons and appearance of light and shadow to decorate the interior. The integrated space in duplex unite were also metaphors of Mogharnass and symbols of Iranian halls. The design of night light also made these references more complete.

