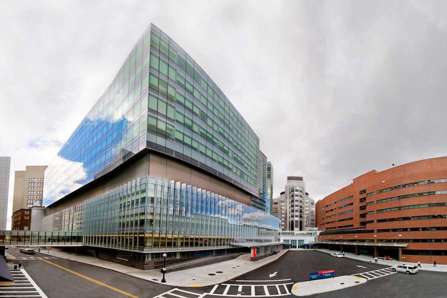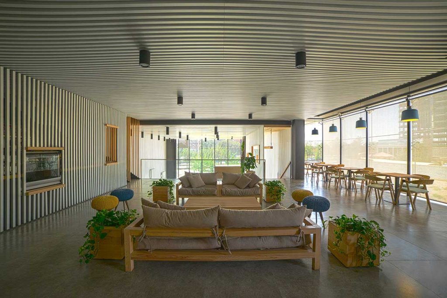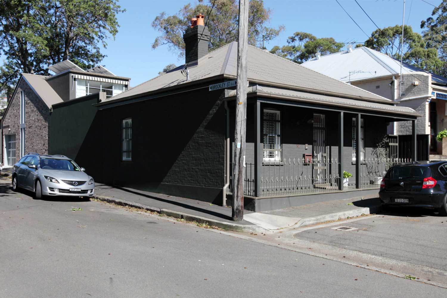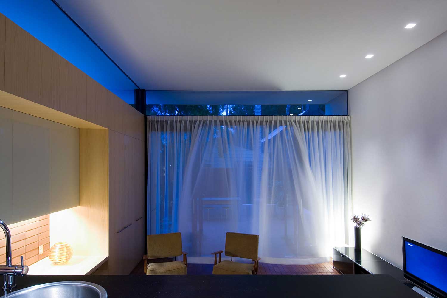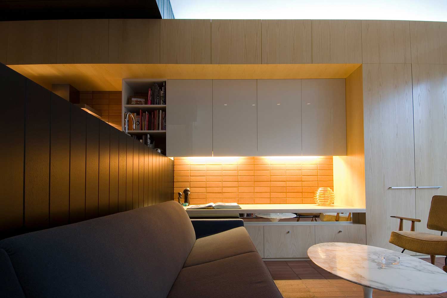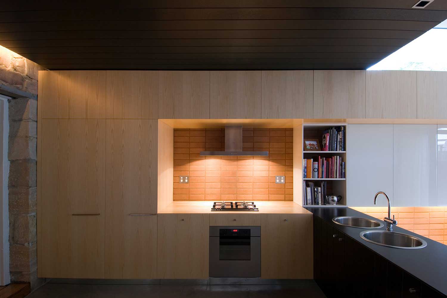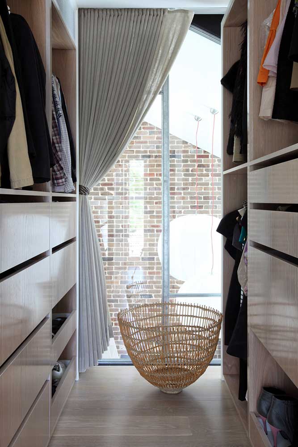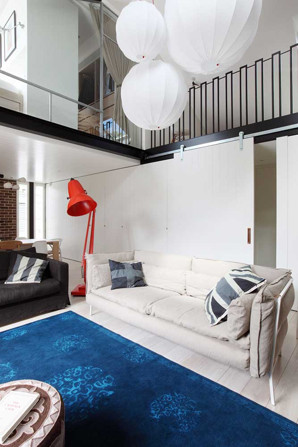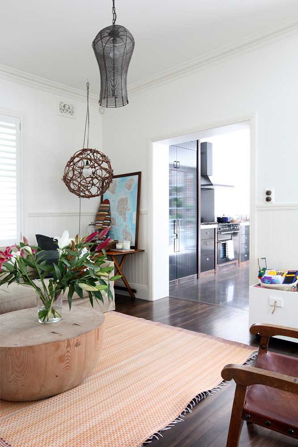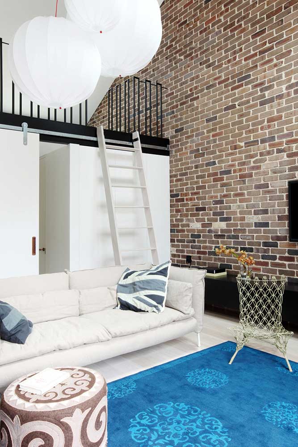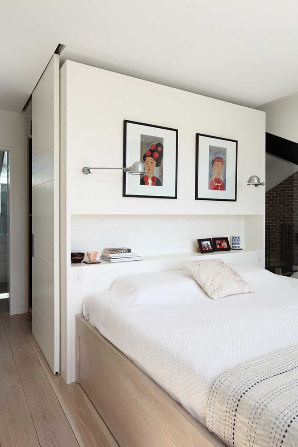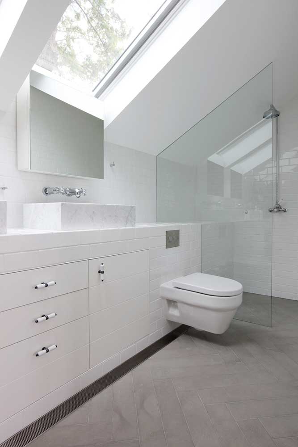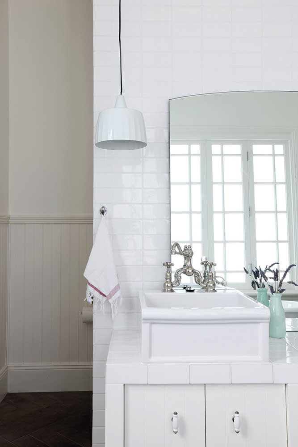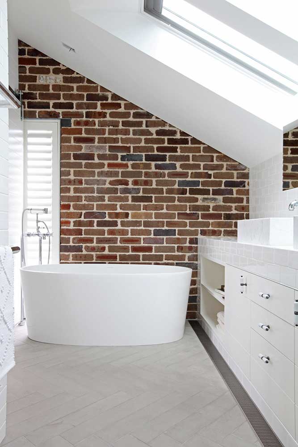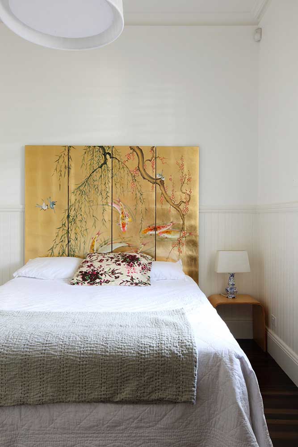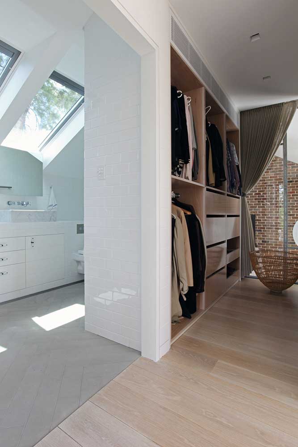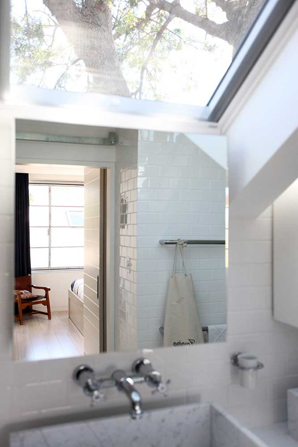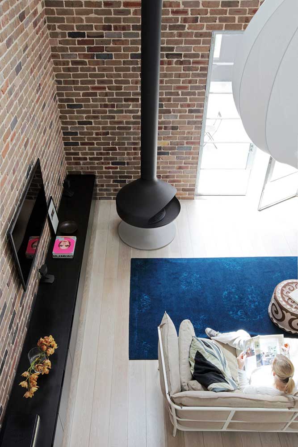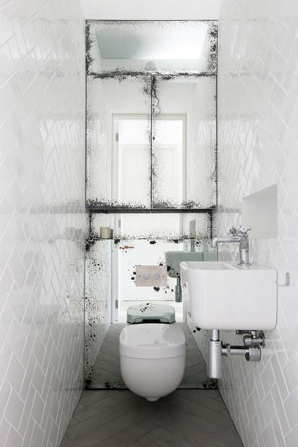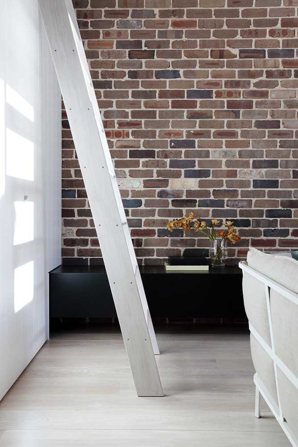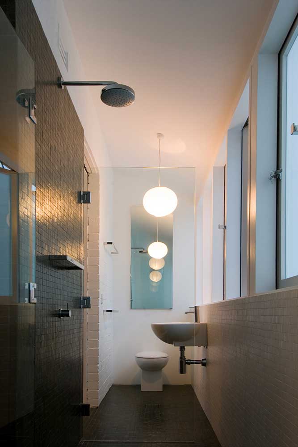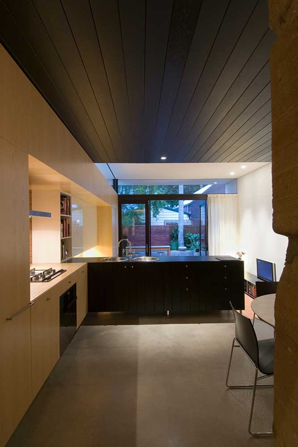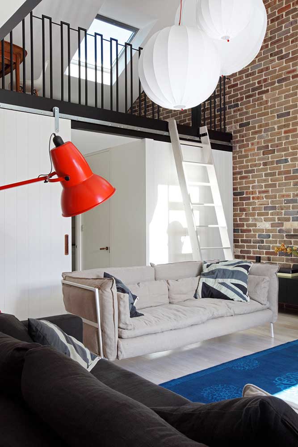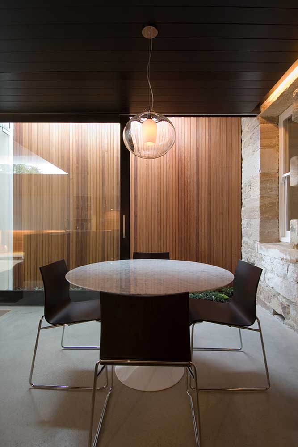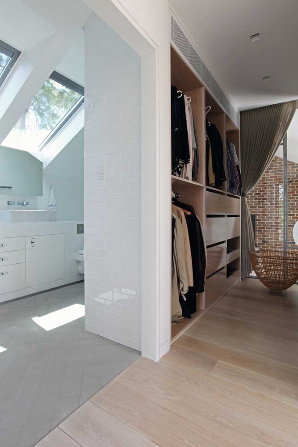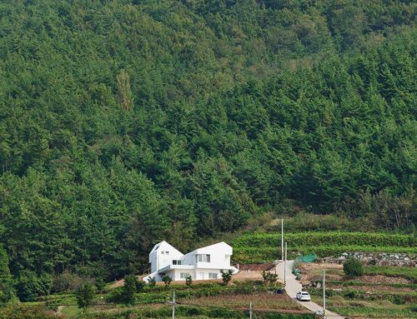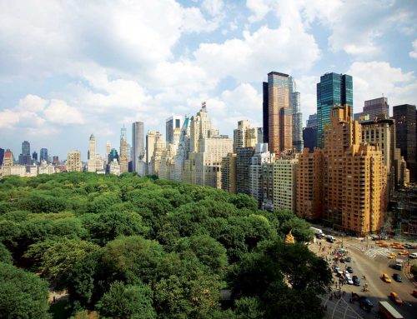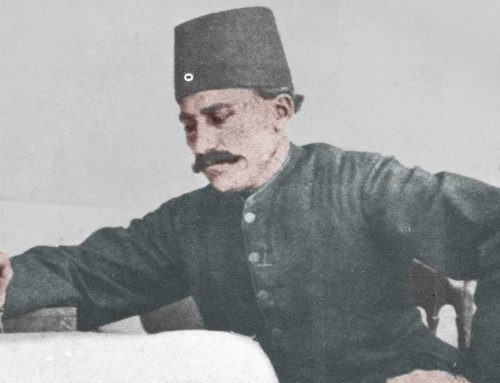نوسازی خانهی روزِل اثر تام فِرگوسِن، ترجمهی لادن مصطفیزاده
ROZELLE HOUSE, Ts Ladan Mostafazadeh
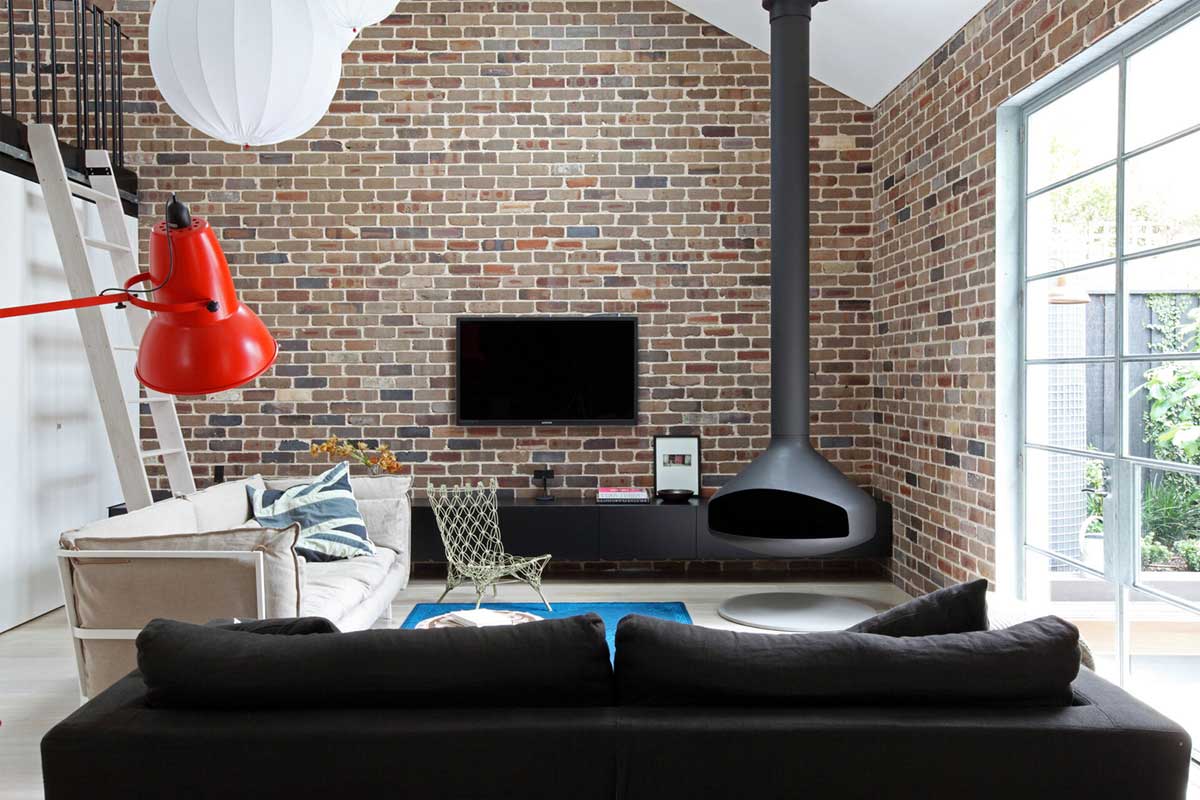
تام فِرگوسِن (Tom Ferguson) معمار متولد سیدنی (Sydney) و با سالها تجربه در زمینه پروژههای مختلف اعم از مسکونی، تجاری، آموزشی و … است. تام در سال 2006 دفتر معماری خود به نام تی.اِف.اِی.دی (TFAD) را در سوری هیلز (Surry Hills) تأسیس کرد. وی علاقه زیادی به هنر و عکاسی معماری و فضای داخلی دارد و در طول زندگی حرفهای خودش از کارهای خود و دیگران عکاسی کرده و به همین دلیل، عکاسی به بخش مهمی از فعالیتهای حرفهای اش تبدیل شده است.
روزِل (Rozelle) حومهای در ایالت نیو ساوت ولز (New South Wales)، سیدنی (Sydney)، استرالیا (Australia) است. نوسازی خانه روزِل (Rozelle House) واقع در روزِل توسط تام فِرگوسِن انجام شده است.
خانه روزِل یک واحد مسکونی به همراه یک فضای انباری بدون استفاده است؛ تام فِرگوسِن مامور شد تا ساختار قدیمی این خانه را به یک فضای شیک و مدرن تبدیل کند، در فرآیند نوسازی، فضای انباری به چالشی منحصر به فرد برای تام فِرگوسِن تبدیل شد؛ هدف اصلی در طراحی انبار، حفظ بیان صنعتی آن با الحاق مصالح مکمل معاصر بود و شبیه به یک لافت (Loft) شیک نیویورکی، فضای داخلی به خوبی برنامهریزی شد تا زندگی در فضاهای تازه ایجاد شده، امکانپذیر شود.
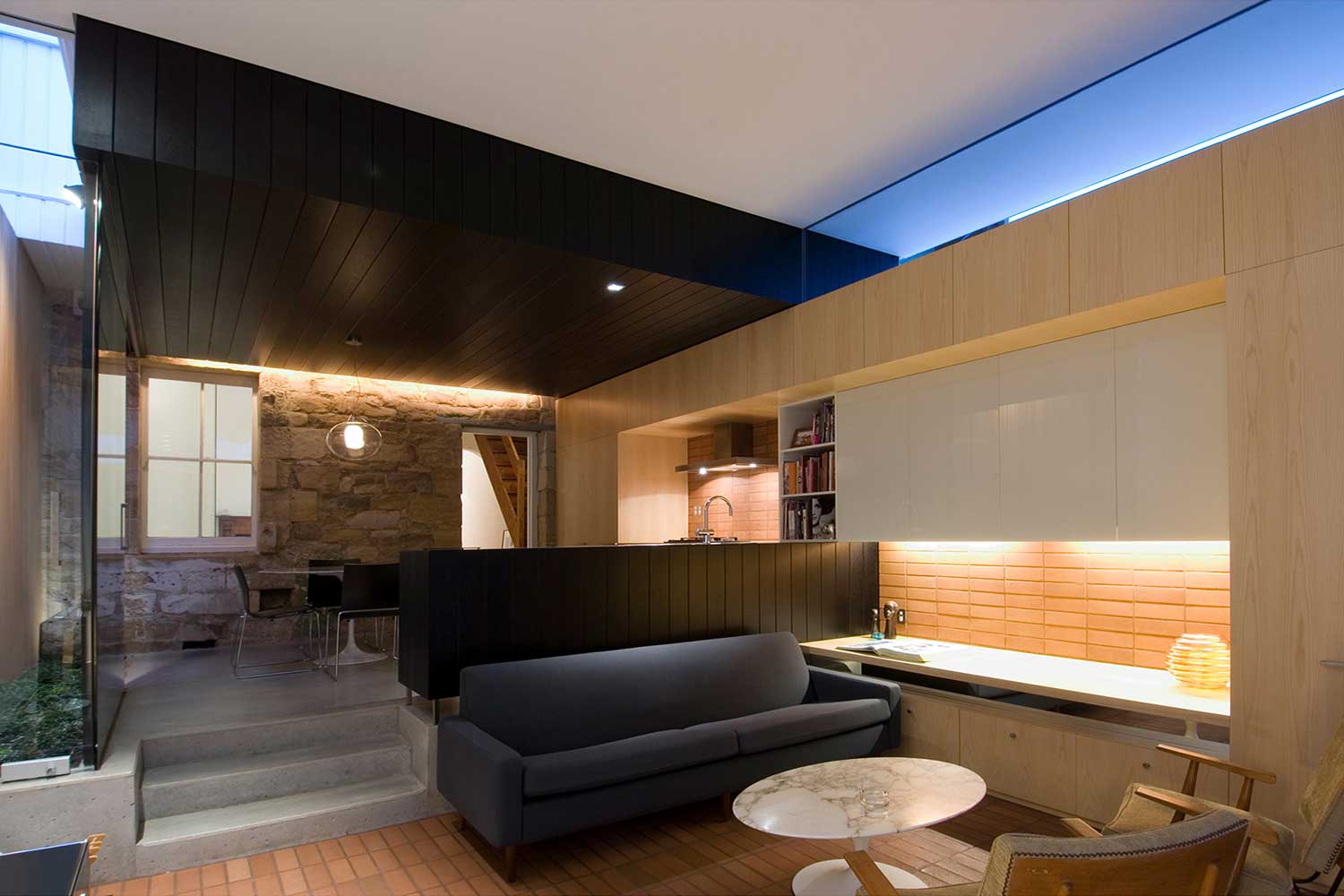
رنگ و مصالح
در انتخاب رنگ از رنگ آجرهای نمایان و همچنین آثار هنری و اثاثیه موجود الهام گرفته شد و مصالح جدید عمدتا سفید در نظر گرفته شدند. برای رنگآمیزی بازشوها (درها و پنجرهها) از رنگ مشکی استفاده شد. همینطور تام فِرگوسِن در پروژه خانه روزِل از چهار نوع از مصالح استفاده کرد؛ آجر، استیل، شیشه و چوب ساختمانی.
سالن
شیکی و راحتی از ویژگیهای بارز طراحی سالن است و از مبل بسکت ساپلینی (Sappellini Basket) و صندلی کناتِد (Knotted) استفاده شد. از طریق استفاده از رنگ چه در فضا و چه در مبلمان به فضا، زندگی بخشیده شد. برای ایجاد فضای دنج و گرم در ماههای سرد از یک شومینه شناور سقفی استفاده شد و برای ایجاد فضای خنک و دنج در ماههای گرم سال، یک حیاط خصوصی مبله شده برای مهمانان در نظر گرفته شد.
اتاق خواب و سوئیت والدین
محل استراحت در اتاق خواب در سطح بالاتر از زمین در نظر گرفته شد که دسترسی به آن از طریق نردبان برقرار میشود. امکان برخورداری اتاق خواب از نور خورشید با استفاده از نورگیرها فراهم گردید. بخش کوچکی که سوئیت والدین را در خود جای داده است، از فضای سقف انبار عقبی، بیرون زده است.
آشپزخانه
برای ایجاد تعادل بین سنت و مدرن در طراحی آشپزخانه جدید از رنگهای تیره استفاده شد که هم محلی و هم زیبا است. آشپزخانه به عنوان یک فضای انتقالی بین بخشهای جلویی و پشتی خانه عمل میکند و برای ایجاد نسیم به سمت حیاط باز میشود.
انبار
انبار، فضای بدون استفادهای بود که در طی فرآیند نوسازی به یک فضای چندمنظوره زندگی، کار، خواب و بازی تبدیل شده اما ویژگی ذاتی خود را از دست نداد و بیان صنعتی آن حفظ گردید.
منابع و ماخذ
THINK Magazine, 2011.
Tom is an architect and photographer from Sydney. He has been practising architecture for over ten years and has established his own practice, TFAD. He started out taking photos of his own projects, and photography is now a significant part of his professional practice.
Rozelle is a suburb in the inner west of Sydney, in the state of New South Wales, Australia. It is located 4 kilometers west of the Sydney central business district, in the local government area of the Inner West Council.
A disused warehouse space to the rear of a residential cottage presented a unique challenge to architect Tom Ferguson, who was commissioned to transform the rundown structure into a chic and trendy extension to the primary dwelling.
Tom Ferguson is a Sydney born and bred architect with more than 15 years experience in residential projects. Tom established his own architectural practice, TFAD in Surry Hills back in 2006. Over the course of his career, Tom has photographed his own work as well as the work of others. He has cultivated a great interest in the art and commerce of architectural and interiors photography, which has steadily grown to become a major part of his business. “As a photographer who is also an architect I believe I have an understanding of the composition of built form, of materials and their qualities and of the importance of light in capturing the many moods of architecture. Having worked on projects of many sizes I also have the ability to tell the whole story of a project from the most intimate interior details to the most heroic external architectural statements.” Well, we couldn’t have said it better ourselves Mr Ferguson. So without further ado, please welcome Tom to these pages and read on to find out more about the work of this “double threat”. Actually, make that a “tripple threat”, as Tom is a rather handsome man, not to mention a super sharp dresser.
Source: https://www.yellowtrace.com.au/tom-ferguson-interview/
Both stylish and comfortable, the lounge features a Sappellini Basket sofa and Knotted Chair’ sitting atop whitewash oak floors. Bursts of colour bring life to the space in the form of a textural blue rug and an Anglepoise ‘Giant’ floor lamp in vermillion. A floating Focus ‘Ergofocus’ fireplace suspends from the ceiling and warms the cosy space in the cooler months. For the warmer time of year, French doors open to a private courtyard furnished for outdoor entertaining.
Like climbing to the top bunk bed, a ladder ascends from the lounge to a retreat on the newly created second level within the original building envelope. Skylights bring sunlight into this usable and cosy loft space.
A new kitchen expressed in rich dark tones strikes an interesting balance between traditional and modern, being simultaneously fabulously provincial and chic. Acting as a transitional space between the front and the rear of the house, the kitchen also opens to the courtyard to make entertaining a breeze.
A small extension housing the master suite’s bedroom protrudes from the roof space of the rear warehouse. The use of steel framed windows for the north wall of the bedroom was key to maintaining the sense of the volume of the existing space. A skylight
enlivens the bright white surfaces of the en suite, warmed by exposed brick and the texture and pattern of the sandblasted anthracite limestone tiles.
This project is a prime example of how interior design can dramatically transform a space while being environmentally responsible. The warehouse has been transformed into a multi-dimensional living, working, sleeping and playing space but has not lost its inherent character.

