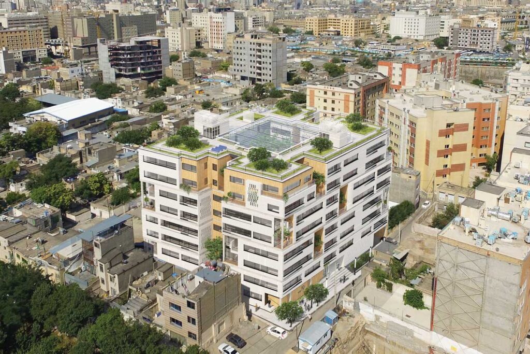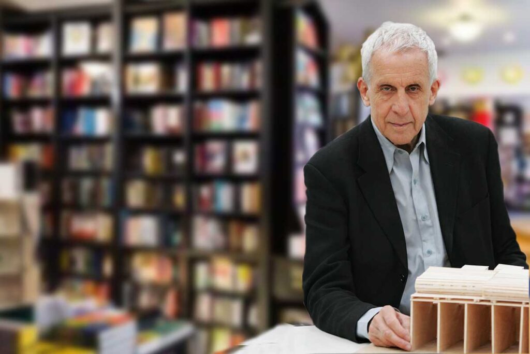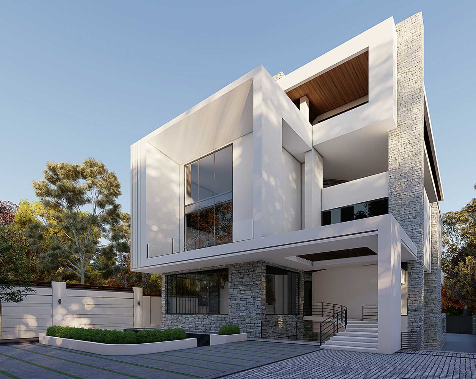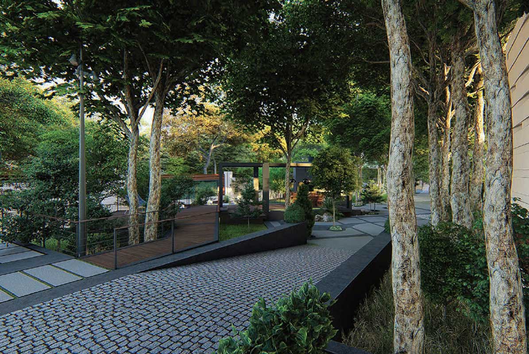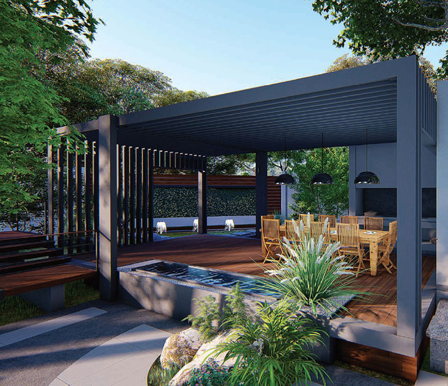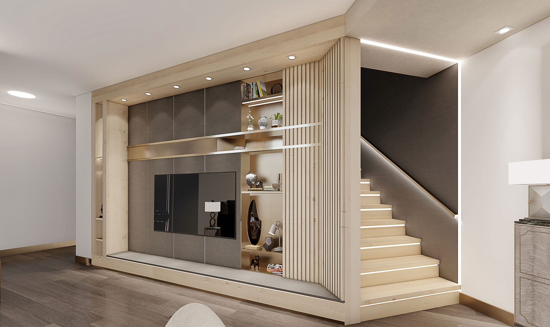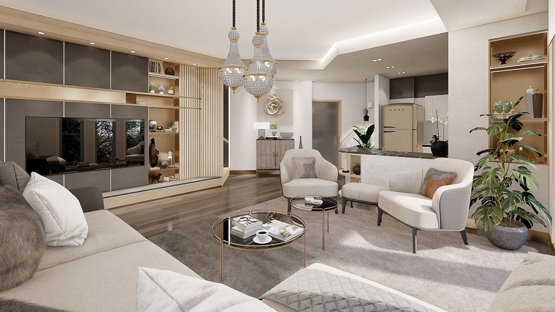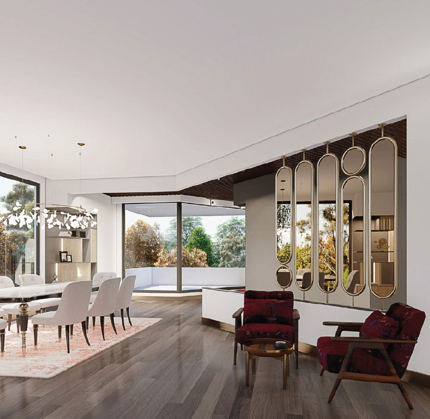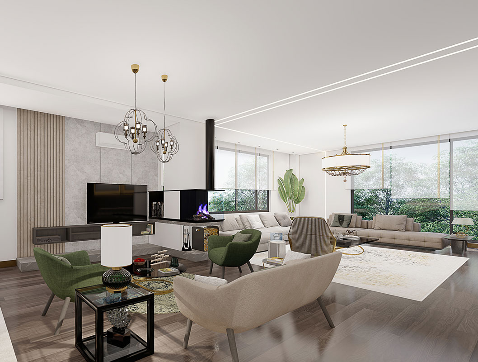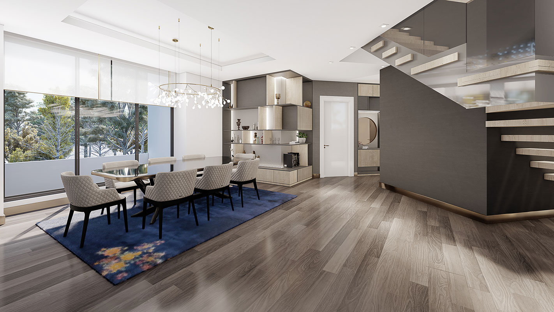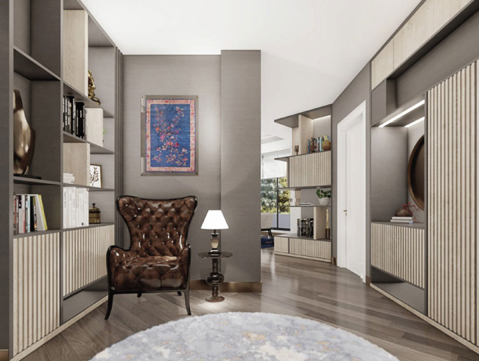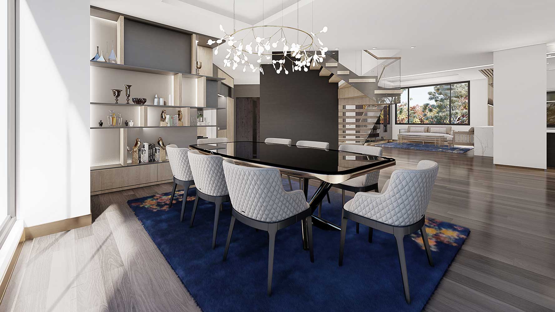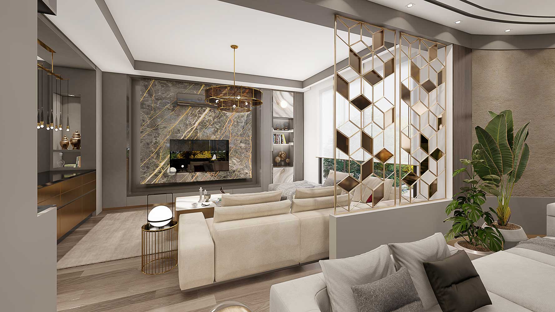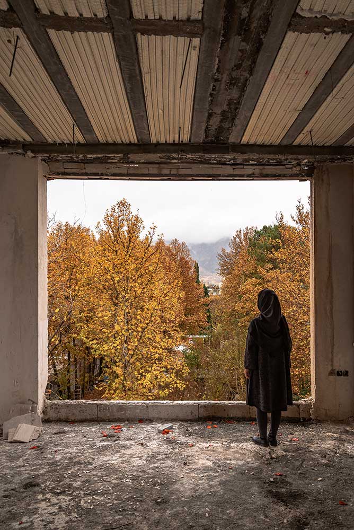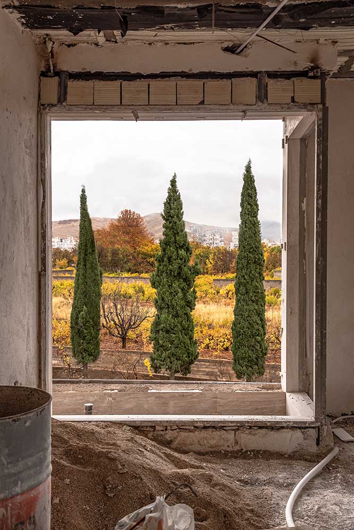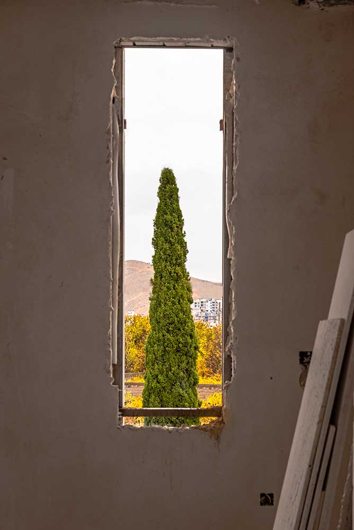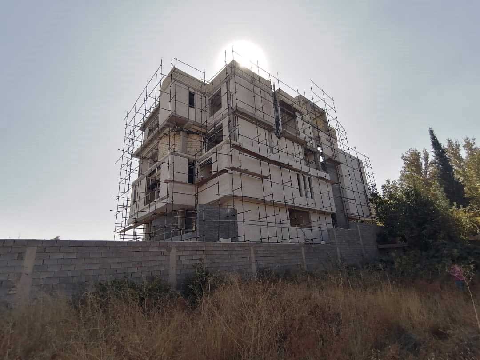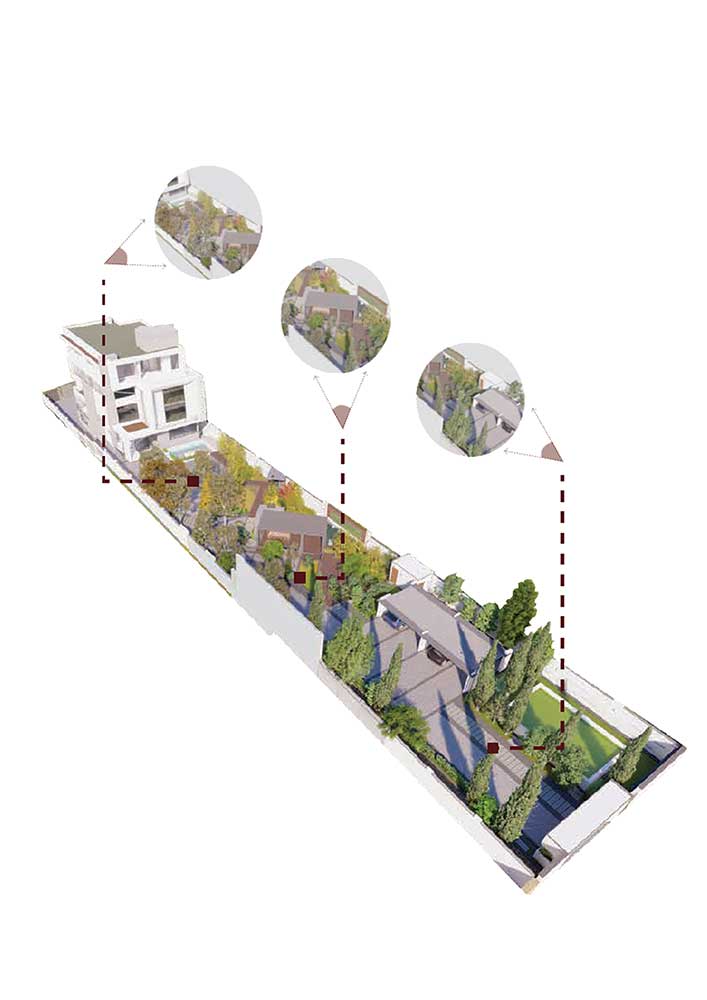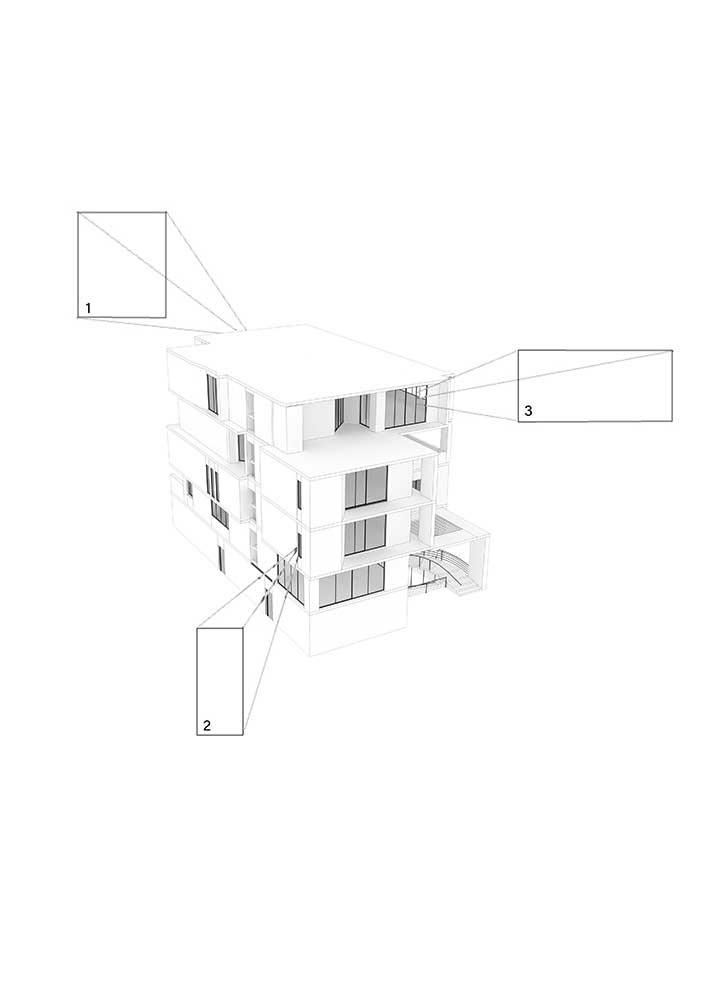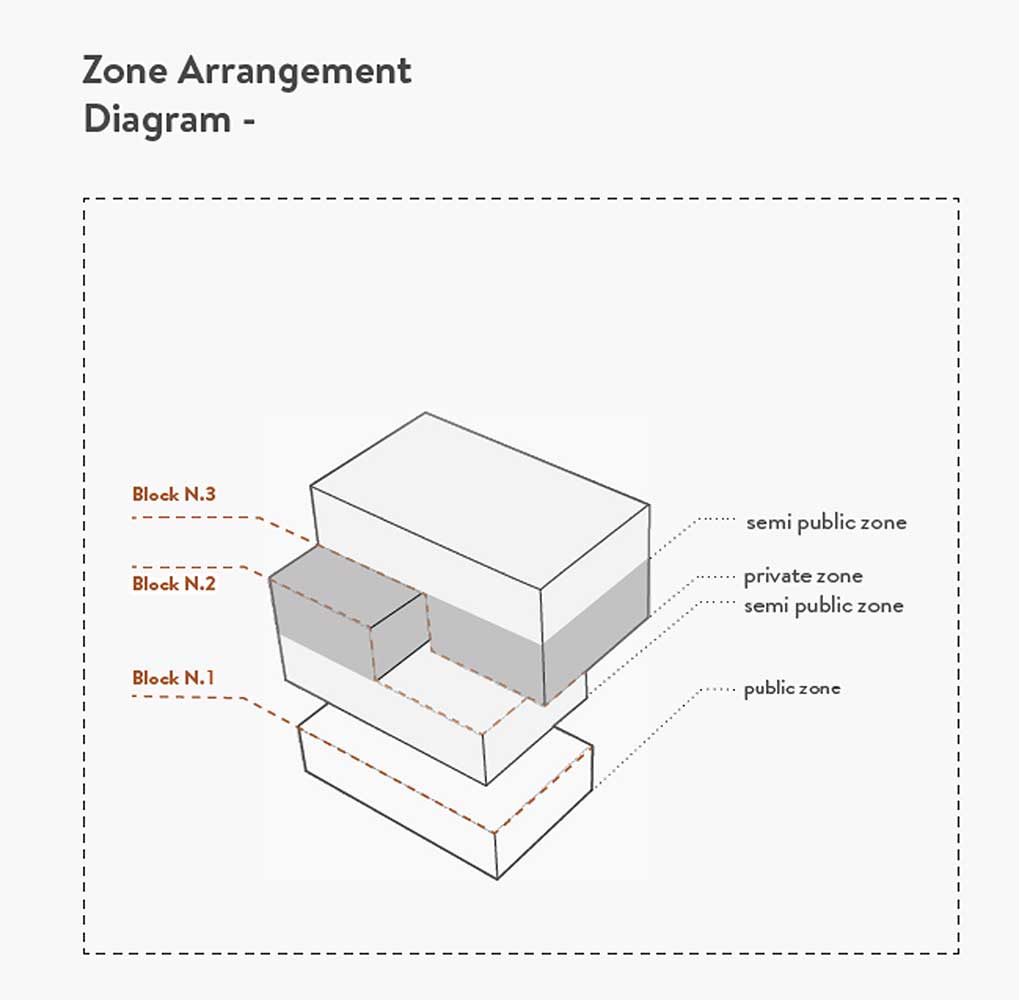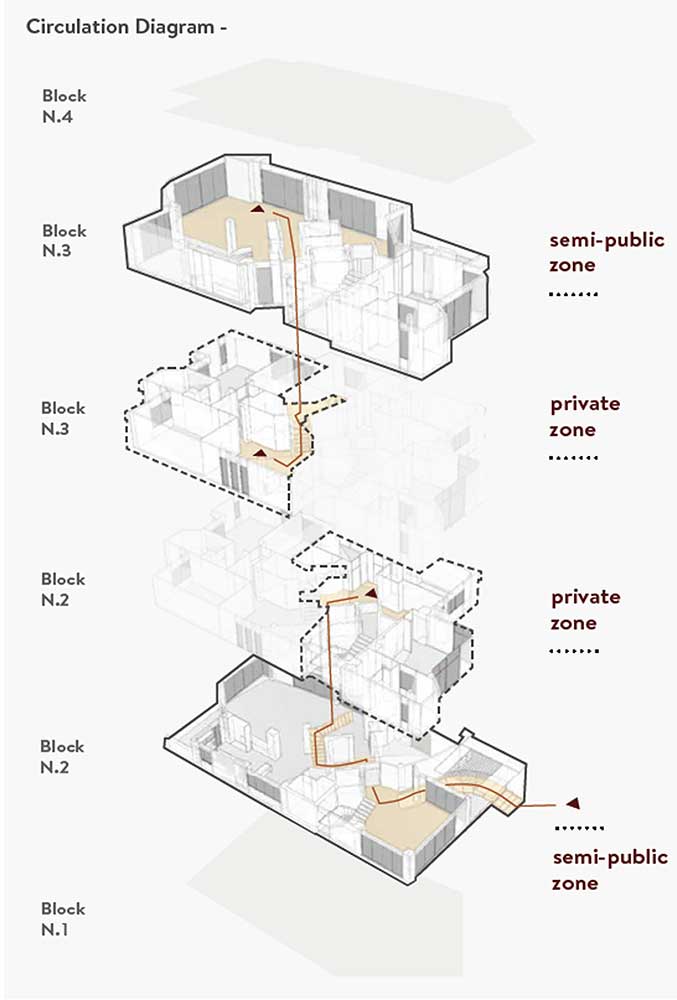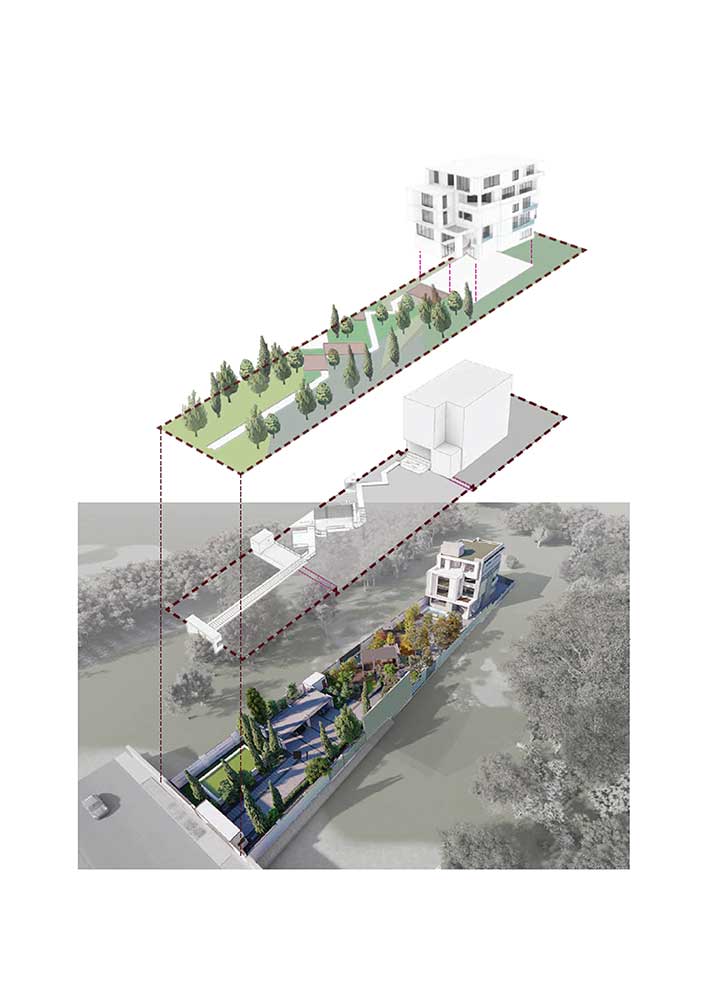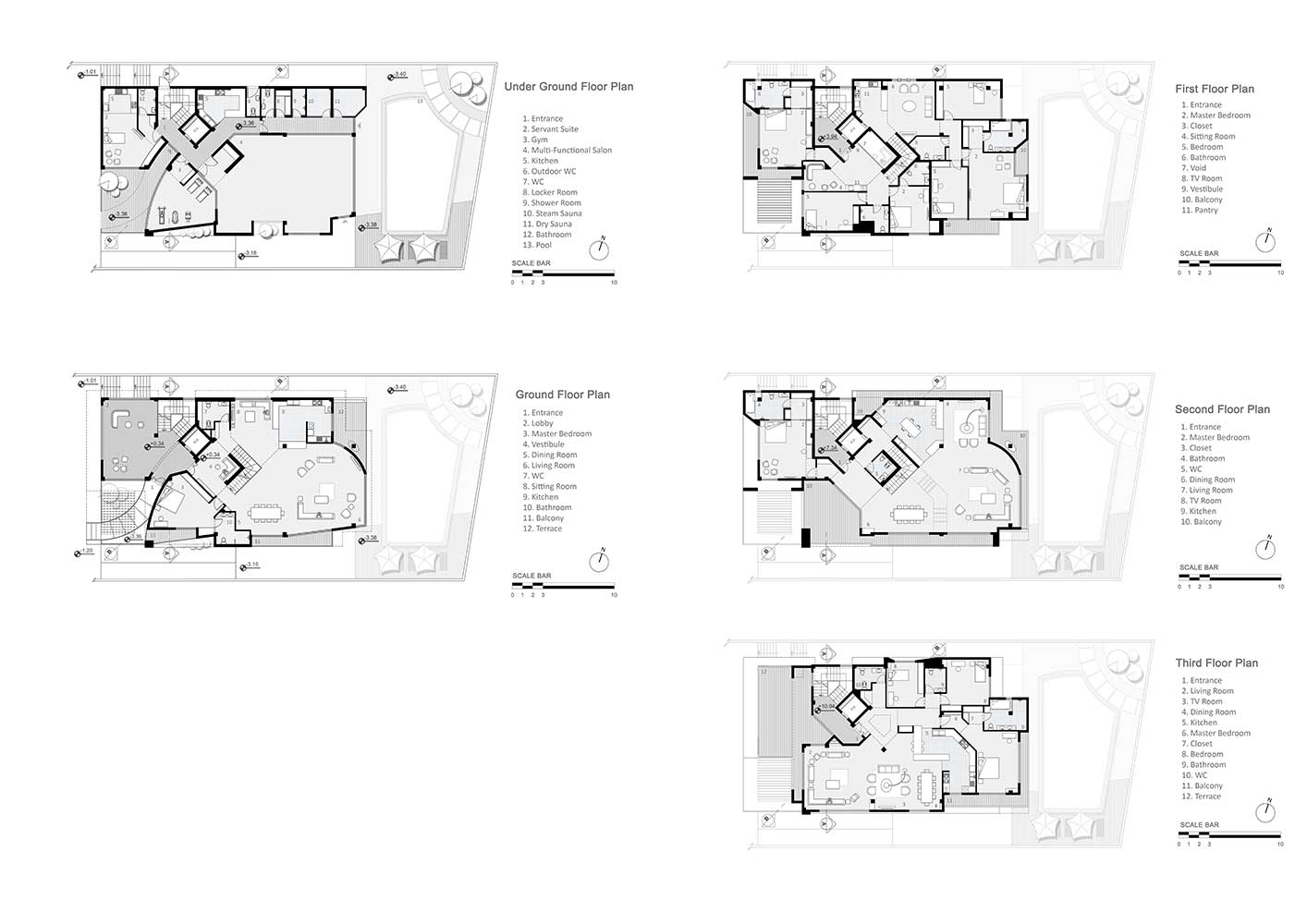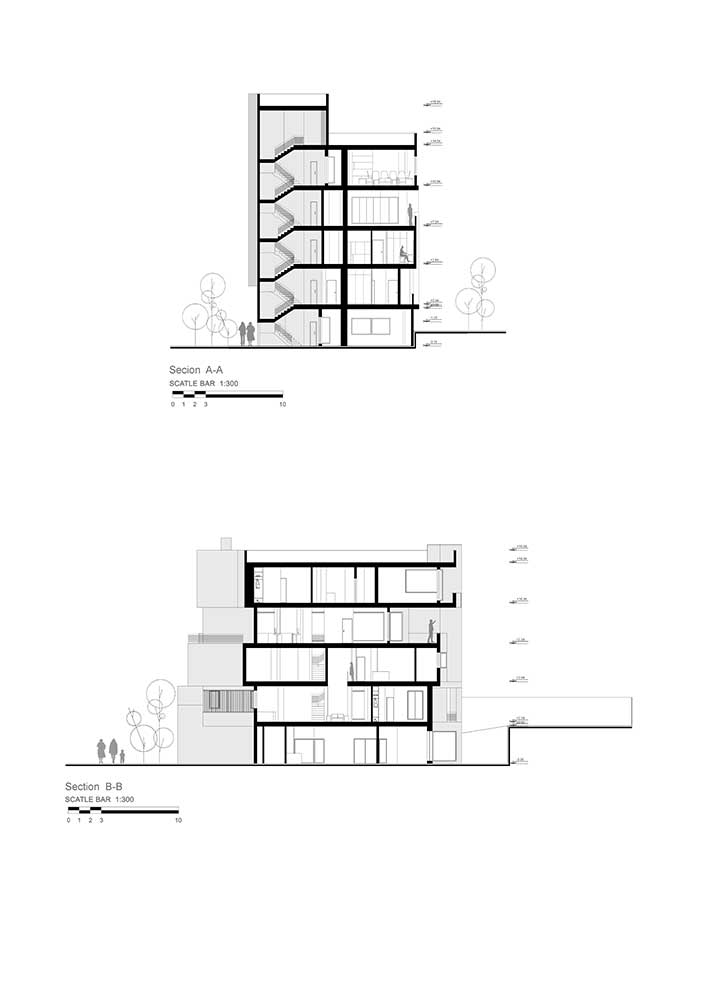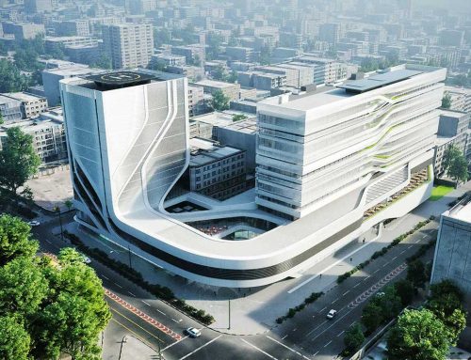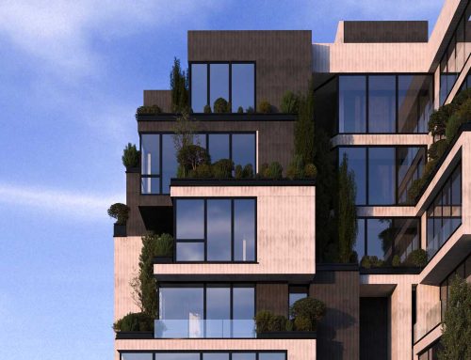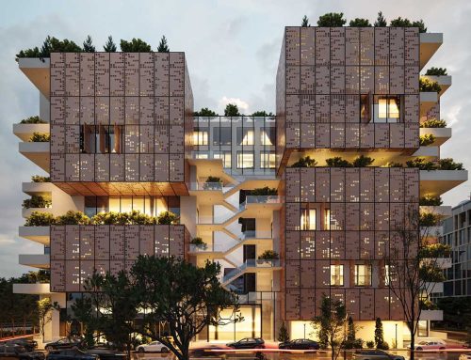خانه سرو اثر بهاره رجایی و سید رضی علوینژاد
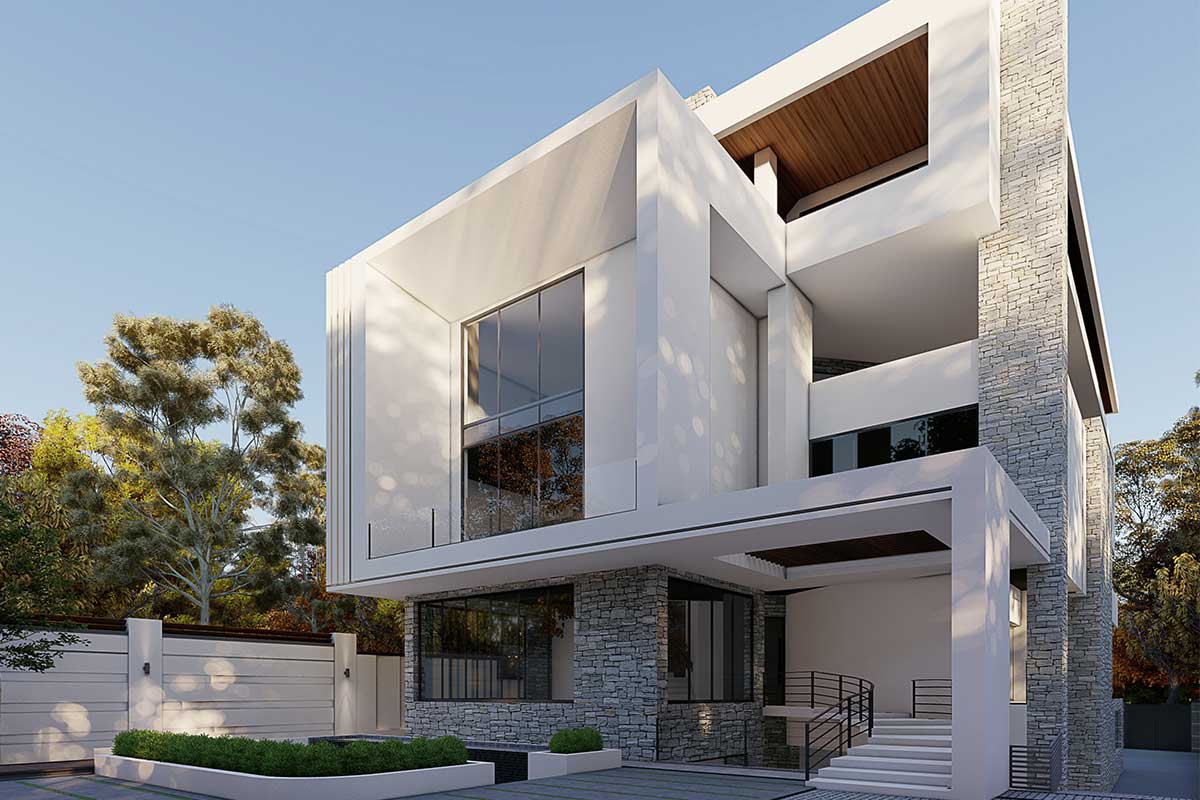
خانه سرو
بیاهمیتی تدریجی به زیست در مسکن آرمانگرایانه در یک بازهی زمانی طولانی از عواقب زندگی امروزی است. از آنجاکه تغییرات کالبدی، حکایت از کاهش ادراک و تنوع فضایی، کاهش تنوع حرکتی و ارتباط فضایی، کاهش ارتباط با طبیعت، غلبهی مبلمان بر فضا، افول فضای جمعی و تقویت فضای فردی شده است، طراحی مسکن ایرانی میبایست در سه سطح اصلی کالبد بیرونی و ارتباط آن با سایت، نحوهی استفاده از فضا و چیدمان داخلی مورد بازنگری جدی قرار گیرد.
این ساختار به مثابهی کوشک، در منطقهای از شیراز که روزگاری باغ بوده و اکنون به دلیل توسعهی شهر به مسکونی تغییر کاربری داده است، واقع شده و همچنان به واسطهی باغهای همجوار و تراکم پایین و تلاش گروه طراحی در جهت حداقل دخل و تصرف، ادراک حسی باغ را به ذهن مخاطب، متبادر میکند. احترام به بستر با طراحی مسیر اصلی سیرکولاسیون سایت به گونهای که تمام درختان قدیمی و توپوگرافی طبیعی زمین حفظ شود، تجربهی این حس را دوچندان میکند.
در ساختار فضایی حجم با ایجاد تناسب بین تودههای پر و خالی و تبعیت از الگوهای متحد، تمرکز بر ارتباط بین فضای داخلی و طبیعت پیرامون از طریق رعایت سلسله مراتب فضایی باز تا بسته صورت گرفته است. بدین منظور، به جز پنجرههای وسیع رو به باغ، تراسها و حیاط در طبقهی سوم، بر دیدهای خاص از درون به بیرون با قاببندیهای تعریف شده، به گونهی ظریفی متمرکز شده است.
از نکات شاخص در طراحی این پروژه توجه به تنوع حرکتی در سه بعد است و از این روی، دارای دو واحد یک و نیم طبقه در طبقات همکف تا دوم و یک واحد مستقل در طبقهی سوم میباشد. رعایت سلسله مراتب قلمروهای عمومی تا نیمهعمومی و خصوصی، انعطافپذیری مرزهای داخلی، تنوع عملکردی و استفاده از رنگهای اصیل ایرانی، باعث ترغیب مخاطب به حرکت در فضا و تجربهی سیرکولاسیون میگردد. از دیگر چالشهای پروژه، طبق خواستهی کارفرما و بر اساس توجه به فردیت بهرهبردار، امکان خلق فضاهای متنوع با استفاده از المانها و مبلمان با سبکهای متفاوت بوده است تا بهرهبردار بتواند هویت شخصی خویش را در فضا جاری کند.
کتاب سال معماری معاصر ایران، 1399
____________________________
عملکرد: مسکونی
_______________________________________
نام پروژه: خانهی سرو
عملکرد: مسکونی
شرکت، مهندسین مشاور / دفتر طراحی: گروه طراحی معماری سایه
معماران اصلی: سید رضی علوینژاد، بهاره رجایی
همکاران طراحی: محمد حسن هژبریان، زینب عریانی
معمار-گرافیست: الهه احمدی، مهرداد شیبانی، بنفشه نمیرانیان
مجری: محمد امیر جمشیدیان طهرانی
آدرس پروژه: شیراز
زیربنا: 1415 مترمربع
تاریخ طراحی: 1397 (در حال ساخت)
عکاس پروژه: خاطره عشقی
ایمیل: Sayehgroup131@yahoo.com
اینستاگرام: Sayehgrouparchitects
Sarv House, Seyed Razi Alavinejad, Bahareh Rajaei

Project Name: Sarv House \ Function: Residential \ Company: Sayeh Architectural Design Group
Lead Architects: Seyed Razi Alavinejad, Bahareh Rajaei
Design Team: Mohammad Hasan Hojabrian, Zeynab Oryani
CG Architects: Elahe Ahmadi, Mehrdad Sheybani, Banafsheh Namiranian
Area of Construction: 1415 Sq.m \ Location: Shiraz
Executive Engineer: Mohammad Amir Jamshidian Tehrani \ Date: 2019
Photographer: Khatereh Eshghi
Email: Sayehgroup131@yahoo.com
Instagram: @Sayehgrouparchitects
Gradual insignificancy of the living and being meaning in an ideal house is of contemporary life outcomes. Architectural physical changes today narrates the reduction of spatial variation and perception, decline of circulation alternation and connection with nature, the overcome of furniture on space, fading public spaces and strengthening private ones. Therefore, Iranian house design should be revised in the three main levels of exterior volume, connection with the context and nature, proper using of space and furnishing.
This kiosk-pavilion structured shape is mainly located in Shiraz garden district that is now in residential areas because of the city development. High greenery areas, low mass buildings in neighbourhood and the concept design nourish the users’ perception of being in a Persian garden. Respecting to the context with a kind of site circulation that protect old trees and benefiting from the natural site topography are in this order.
In this project, the relationship between interior spaces and natural environment & spatial hierarchy from open to close spaces are rooted in proper proportion between masses and spaces & uni-patterns compliance. In this regard, large garden viewing windows, terraces and third floor yard, special views through defined framings are of importance in design process. Circulation variation in three dimensions is of key issues in the design concept. Focusing on this idea, two one and half storey units in ground, first and second floors and a separate one in third floor are located in this building. Hierarchy compliance of public, semi- public, semi- private and private territories, flexibility of interior borders, functional alternation and using original Persian colours encourage the users to walk, watch, circulate and experience the spaces. The other considerable challenge is the possibility of creating variety of spaces, based on the users’ identity and individuality through using different styles of components and furniture.

