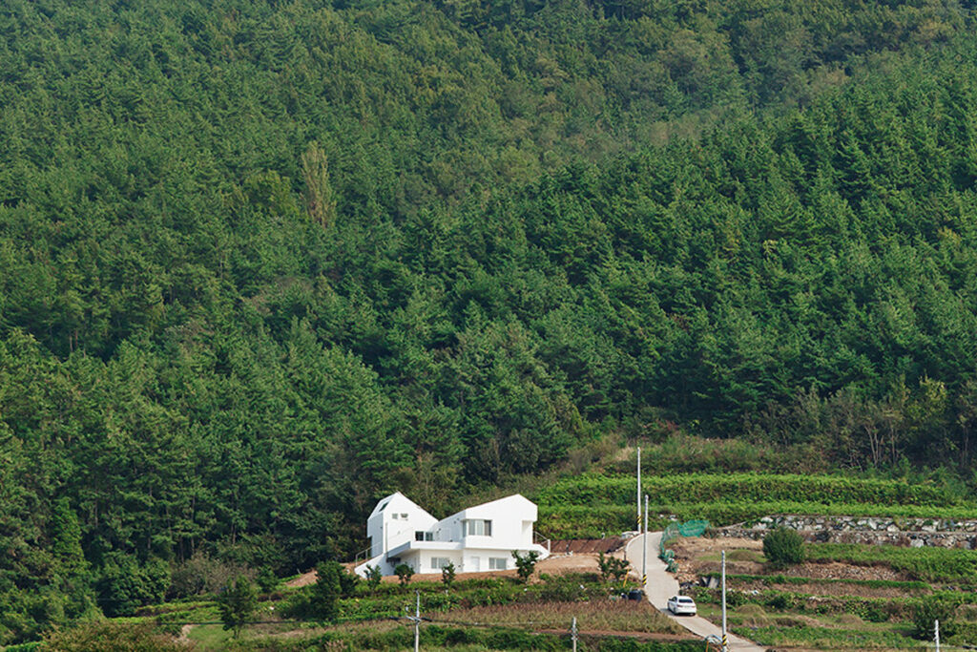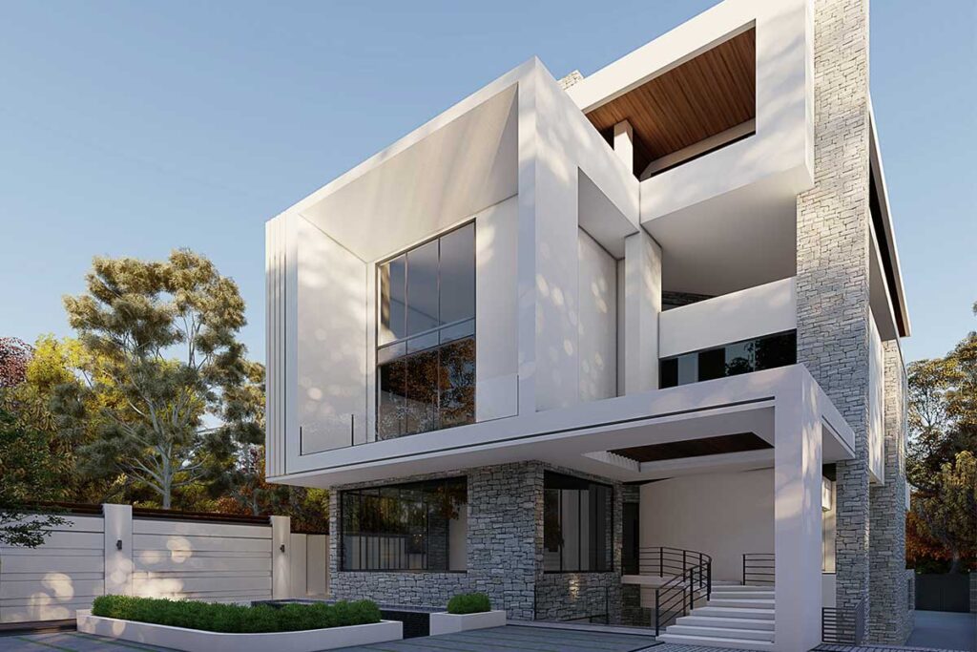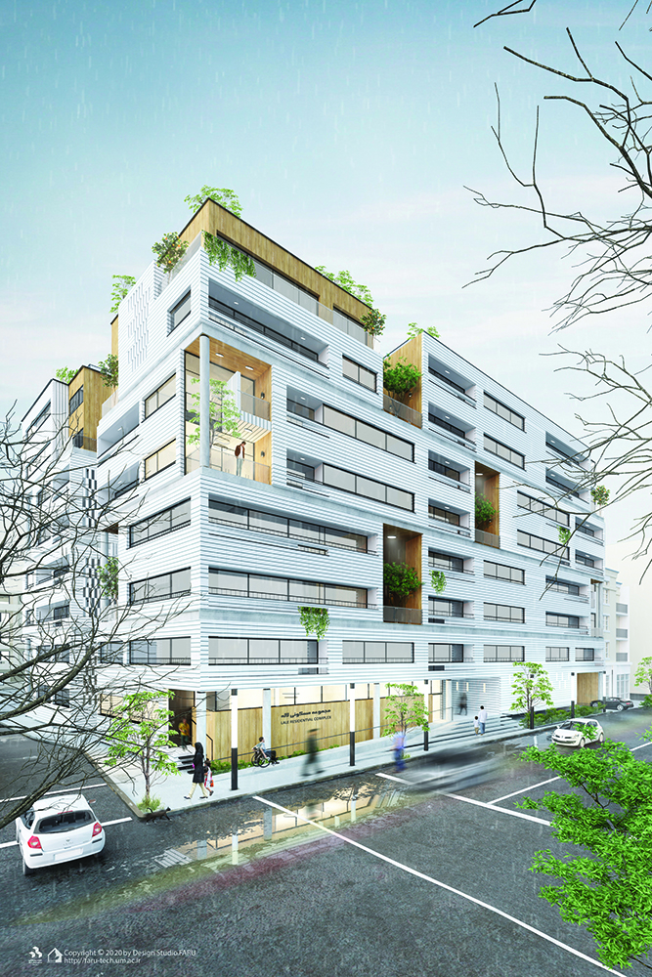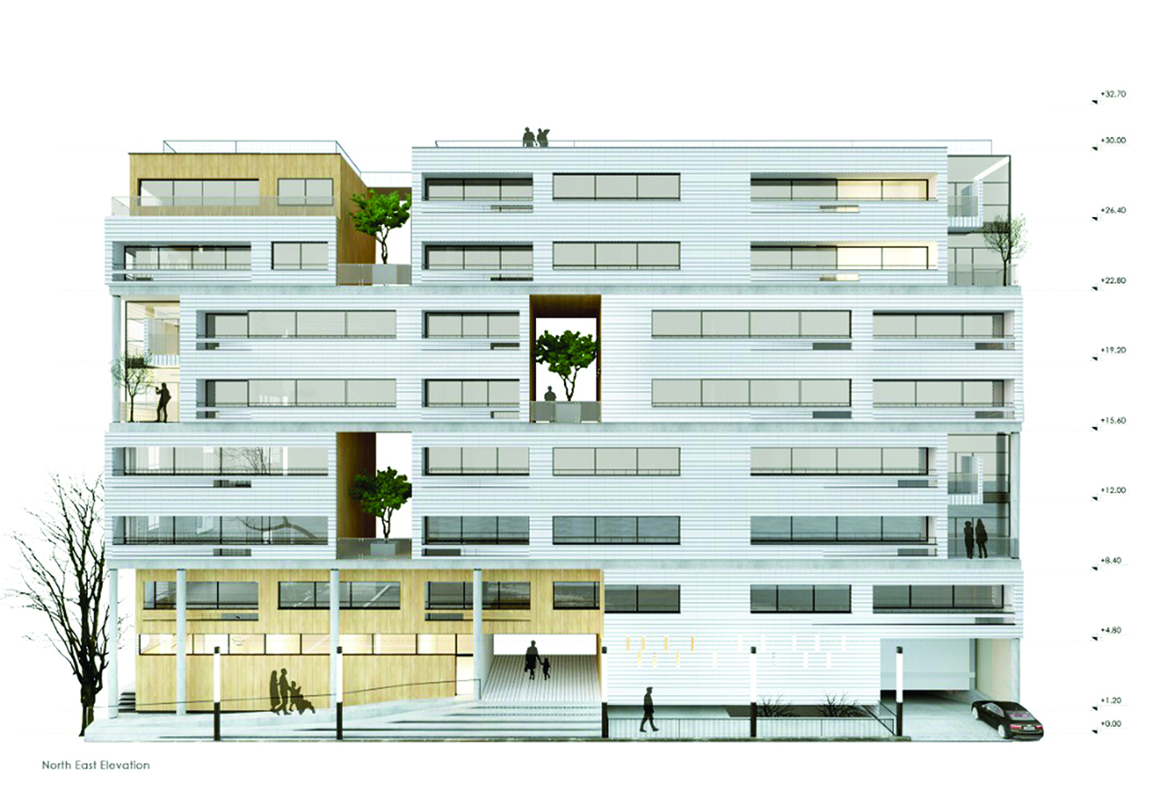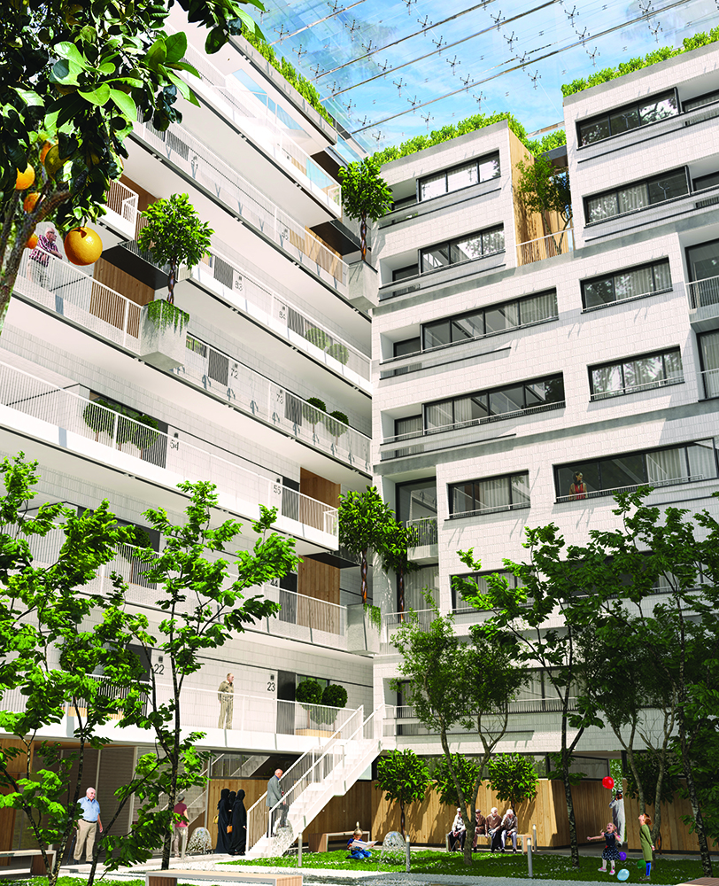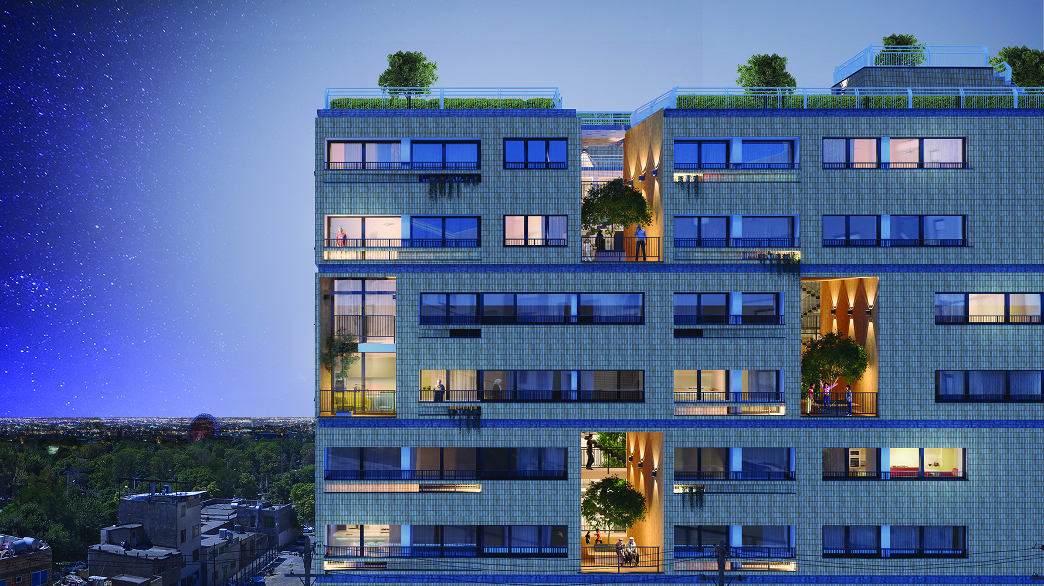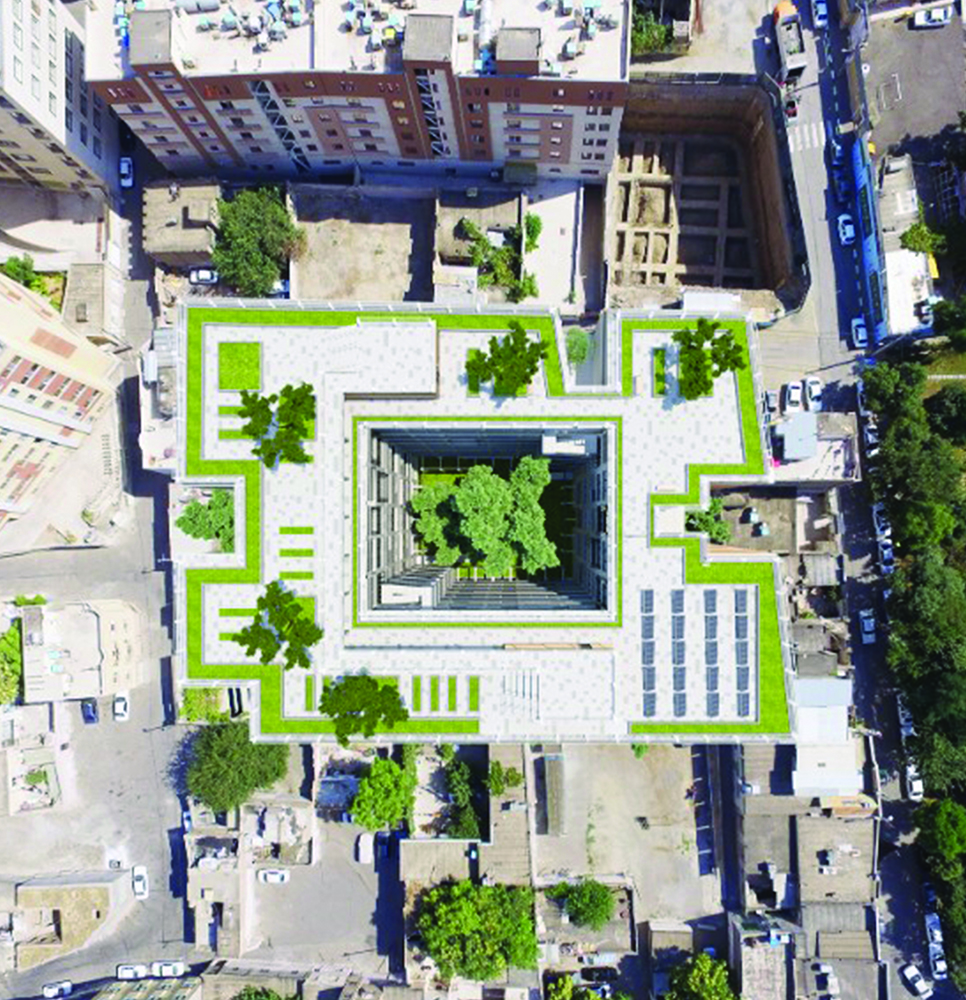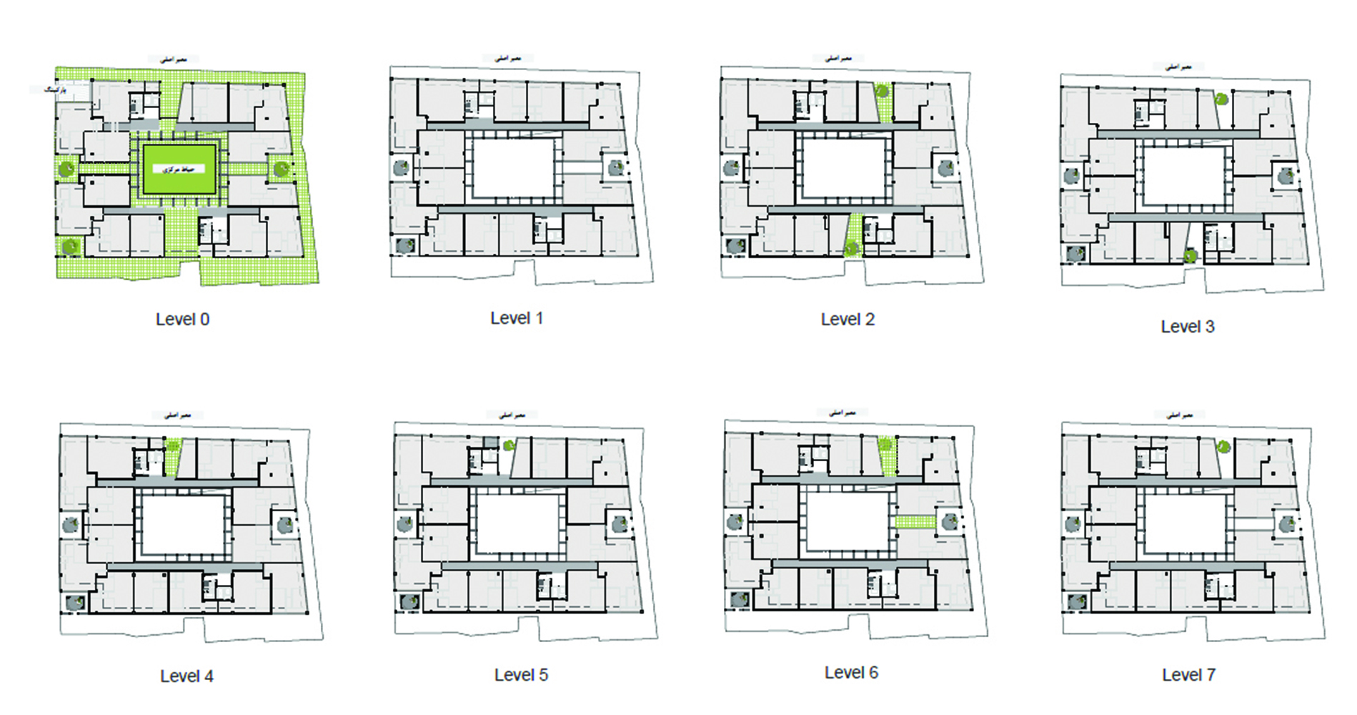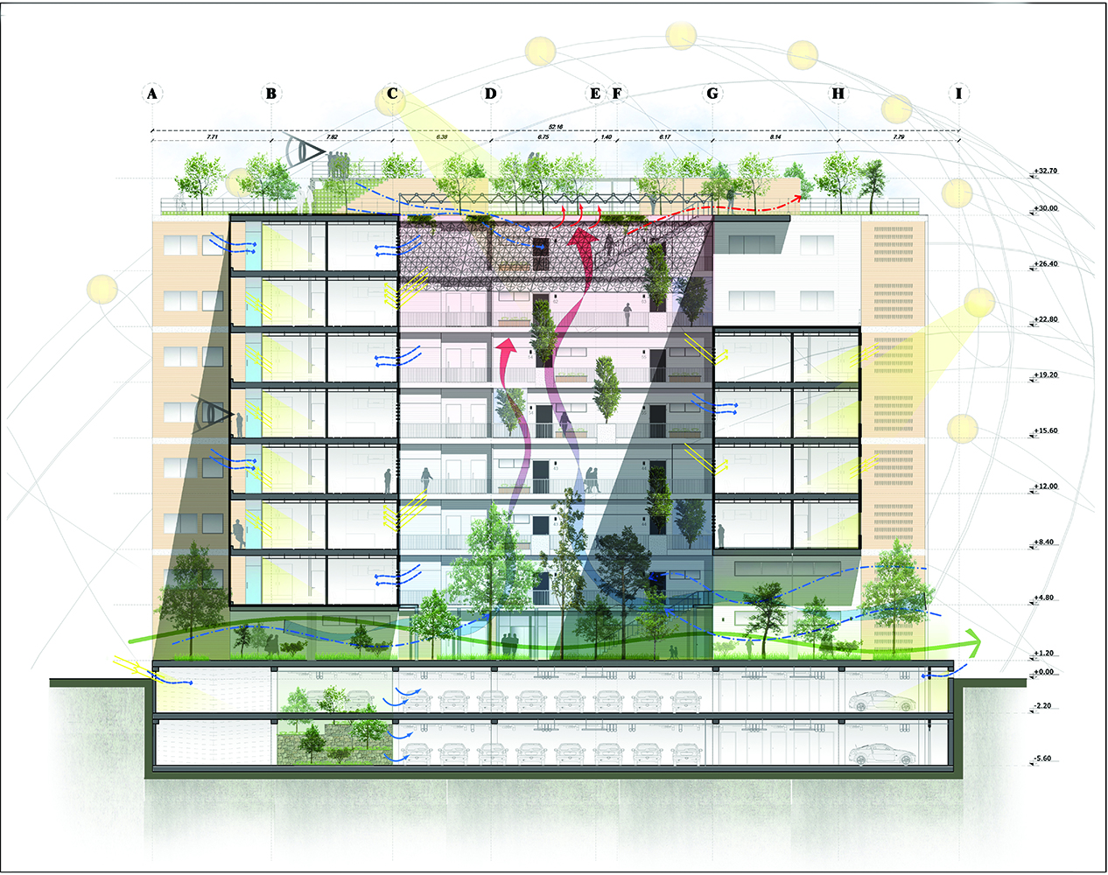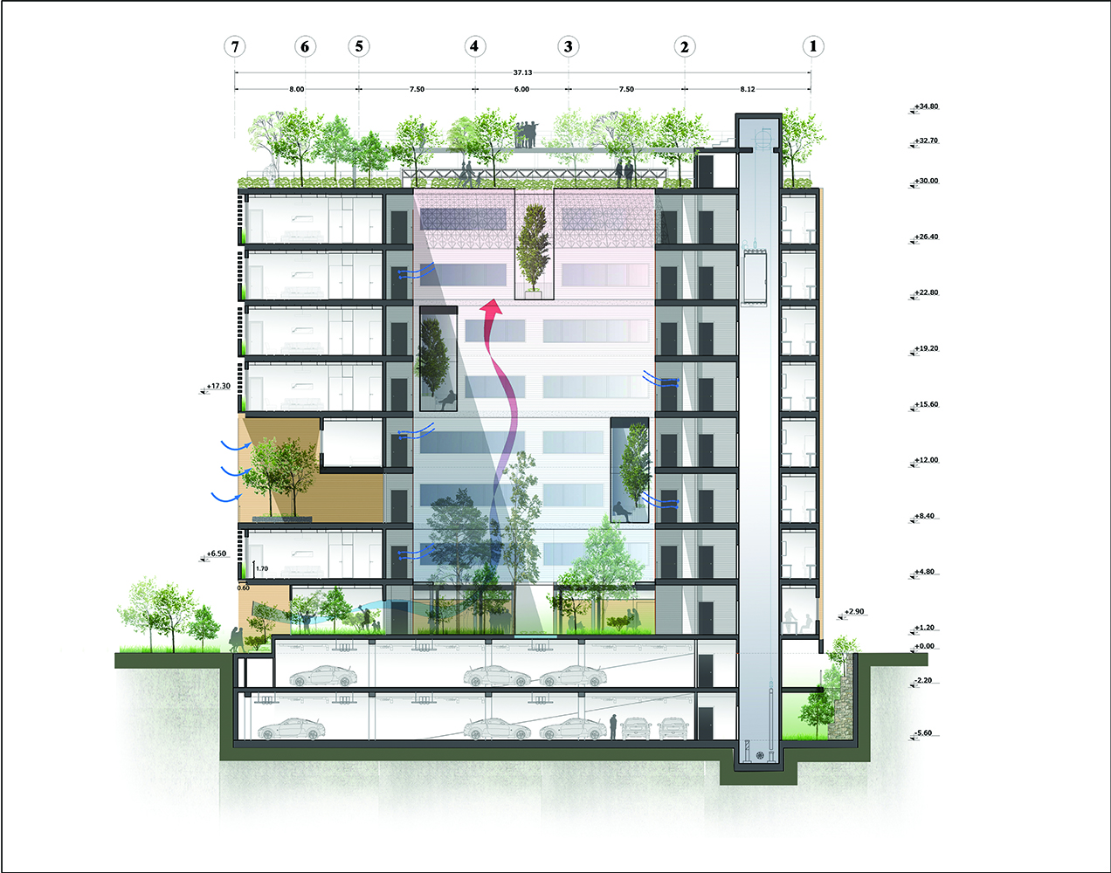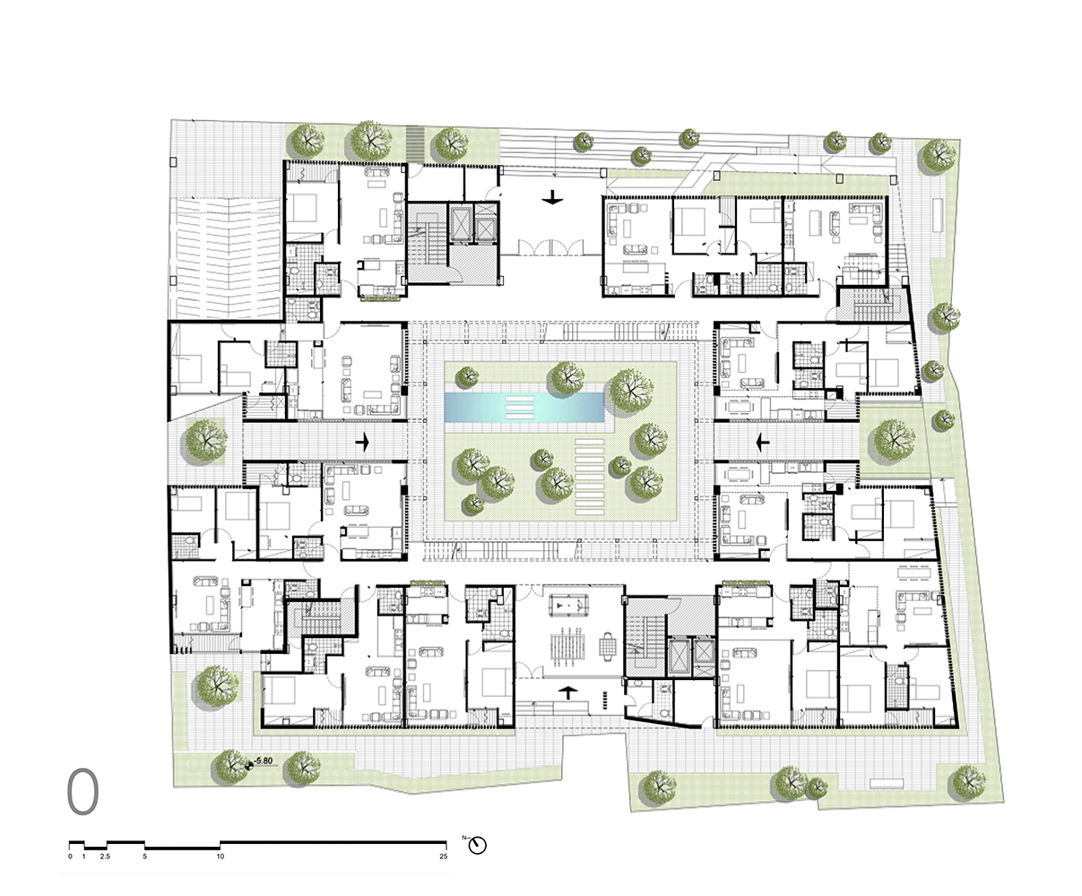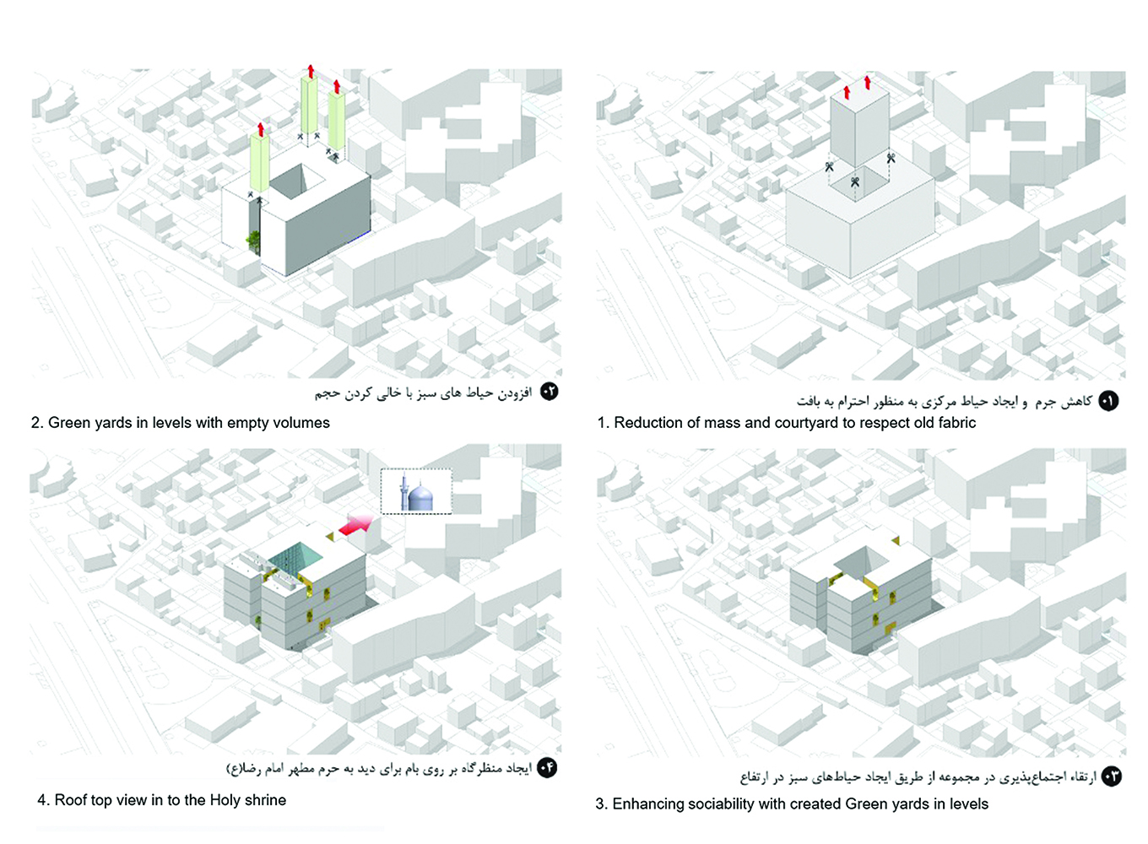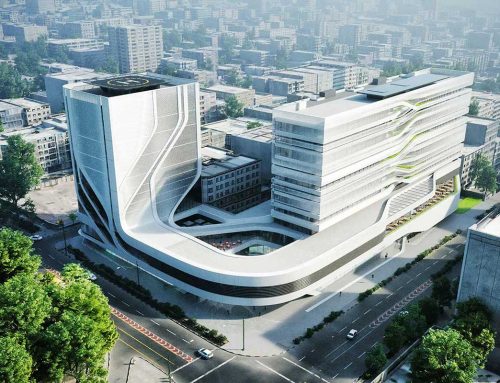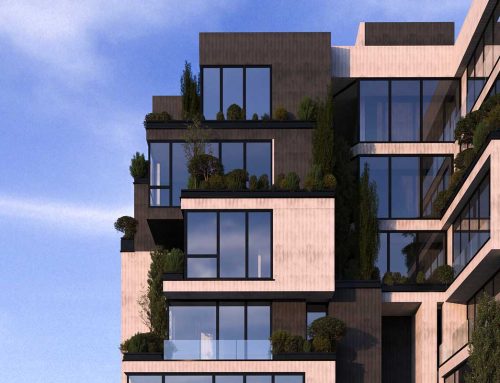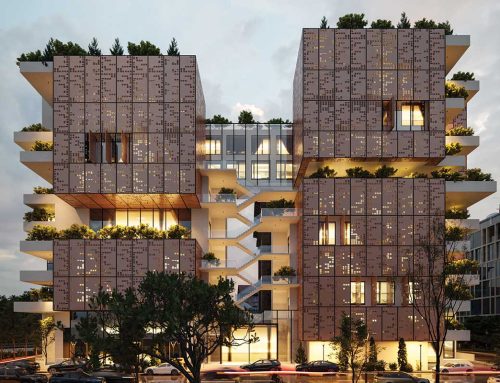ساختمان مسکونی لاله اثر حامد کاملنیا و مژگان روپوش
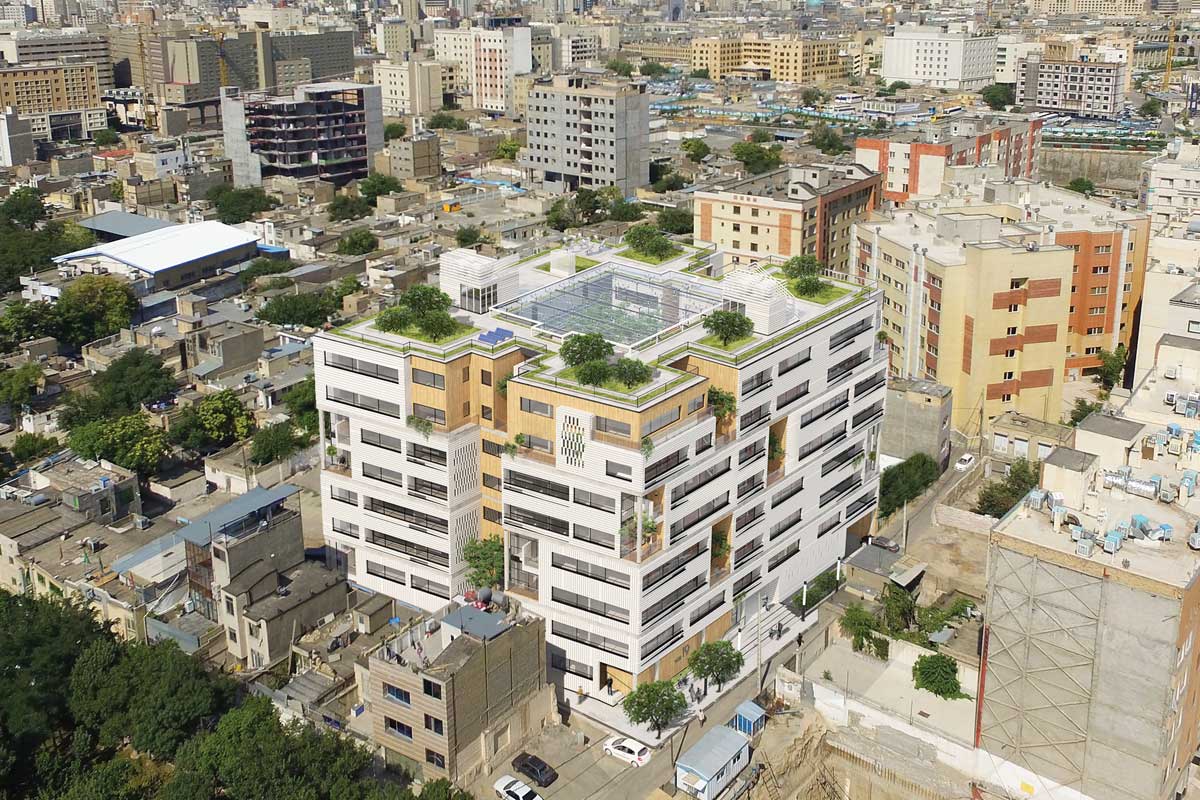
ساختمان مسکونی لاله
مواجههی معمارانه با پروژههایی که در بافتهای قدیمی یا محدودههای ارزشمند (چه از نظر کالبدی و چه از نظر محتوایی) قرار دارند، همواره با چالشها و مسائل متعددی روبرو است؛ از یک سو مسئلهی طراحی و کارکردهای مورد نیاز و نیازهای کاربر و خواست کارفرما و … و از طرفی شاخصههای زمینهگرایی و عوامل موثری که میتوانند بعضا در تضاد با یکدیگر قرار داشته باشند. مجموعهی مسکونی لاله با هدف ارتقای شاخصههای پایداری در زمینی به مساحت 2345 مترمربع در قطاع سه طرح حرم مطهر رضوی، توسط دفتر طراحی دانشکدهی معماری و شهرسازی دانشگاه فردوسی مشهد تهیه گردیده است.
این پروژه، نمونهای از این نوع پروژهها با خواستها و نیازهایی متکی بر شاخصهای کارکردی- اقتصادی است و در عین حال تاثیر سایت و زمینهی مورد نظر (به ویژه از جایگاه محتوایی) بسیار مهم تلقی میشود. در این پروژه، توجه به مولفههای معماری پایدار از سه منظر اقتصادی، اجتماعی و زیستمحیطی به عنوان مسئلهی اصلی طراحی و رویکرد پروژه محسوب میشوند که میبایست در یک نظام همگن به نتیجهی مطلوب دست پیدا کنند. برای یافتن پاسخهای مناسب صورت مسئلهی طراحی از روش طراحیپژوهی بهره گرفته شده است تا با تحلیل و سنجش شرایط موجود و در نظر گرفتن مبانی طراحی متکی بر اصول طراحی پایدار، شاخصها و الگوهای طراحی به دست آید. در فرایند طراحیپژوهی طرح، سعی شده با کاربست روشهای تحلیلی کیفی و کمی (مانند تحلیلهای پیکرهبندی فضایی) به ویژه در بازتعریف مولفههای پایداری در طرح معماری، به الگوهایی دست پیدا کرد که در عین پاسخگو بودن به نیازهای مورد درخواست از سوی کارفرما، پایبند به رویکرد اصلی طرح نیز باشند.
کتاب سال معماری معاصر ایران، 1399
____________________________
عملکرد: مسکونی
_______________________________________
نام پروژه: ساختمان مسکونی لاله
عملکرد: مسکونی
شرکت-دفتر طراحی: دفتر فنی دانشکدهی معماری و شهرسازی دانشگاه فردوسی مشهد
معماران اصلی: حامد کاملنیا، مژگان روپوش
همکاران طراحی: سمیه جهانپناه، نادیا رحیمی، مینا مویدی
سازه: هادی اصفهانی
کارفرما: شرکت سرمایهگذاری مسکن شمال شرق (مجید توتونچی)
نوع سازه: بتنی
نوع تاسیسات: پکیج و اسپیلیت
مساحت زمین: 2345 مترمربع
تاریخ شروع و پایان ساخت: 1398
ایمیل FUCMP@um.ac.ir
Lale Social Housing, Hamed Kamelnia, Mozhgan Rupush
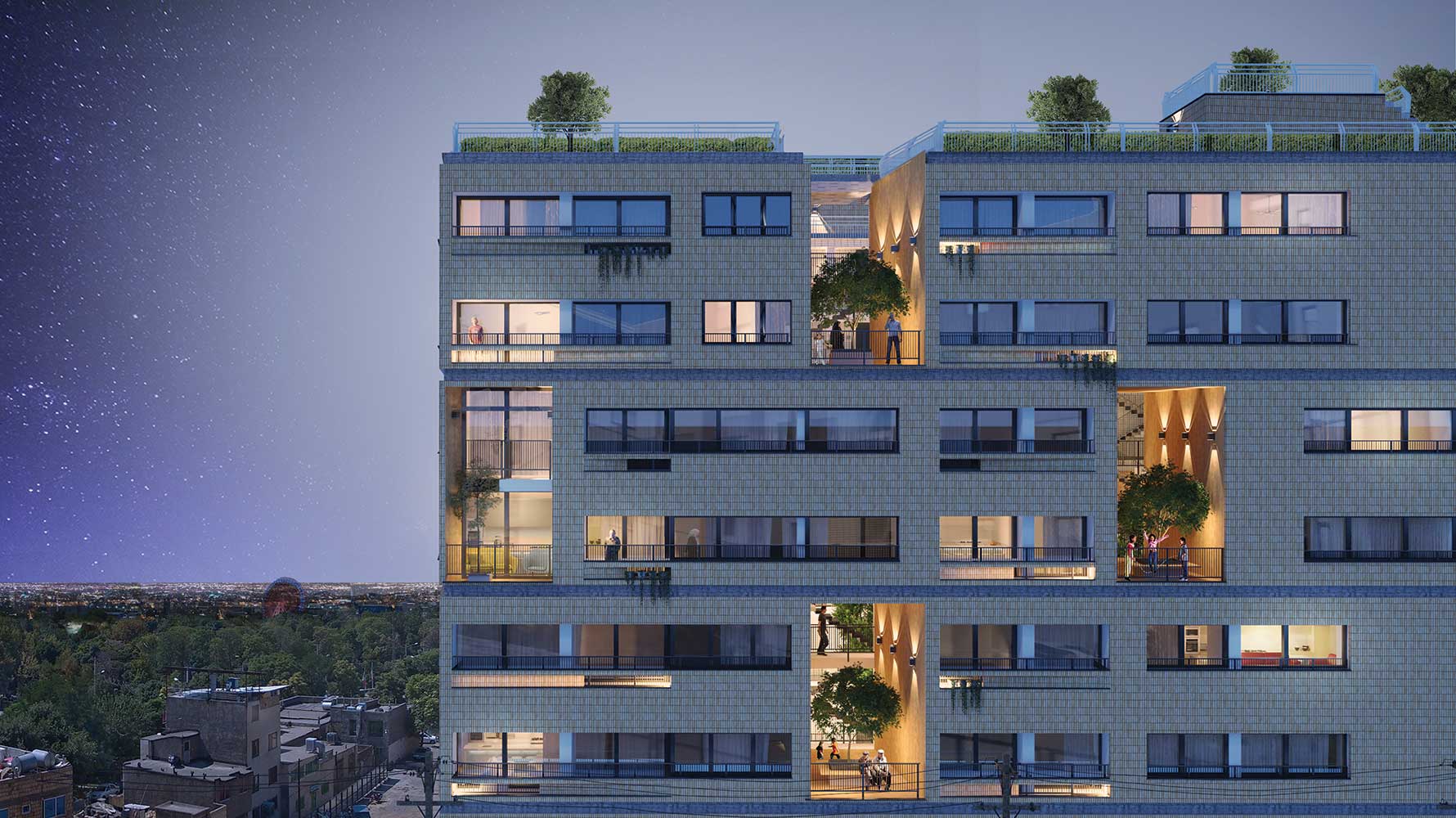
Project Name: Lale social housing \ Function: social housing
Company: Tech-FARU
Lead Architect: Hamed Kamelnia, Mozhgan Rupush
Design team: Somayeh Jahanpanah, Nadia Rahimi, Mina Moayedi
Client: Maskan Shomal Shargh Co- Mr Totonchi
Mechanical Structure: Package and split \ Structure: Concrete Structures
Plan area: 15500 Sq.m \ Land area: 2345 Sq.m
Location: vahvat19, vahdat blv, mashhad
Website: www.faru-tech.um.ac.ir – www.Hkamelnia.ir
Email: FUCMP@um.ac.ir
Architectural problems with projects that are in old contexts (fabrics) or valuable areas (both physically and in terms of content) It always faces many challenges and issues
On the one hand, the issue of design and functions required and the needs of the user and the wishes of the client, On the other hand, the characteristics of contextualism and influential factors that can sometimes be in conflict with each other.
Laleh residential complex (social Housing) has been prepared by the design office of the Faculty of Architecture and Urban Planning, Ferdowsi University of Mashhad, with the aim of improving sustainability characteristics, on a site with an area of 2345 square meters in 3th sector of holy shrine of Emam Reza design districts.
This project is an example of projects with demands and needs based on functional and economic indicators At the same time, the impact of the site and the context (especially in terms of content) are considered very important
In this project, attention to the characteristics of sustainable architecture from three perspectives: economic, social and environmental considered as the main issue of the project and approach of it so that They must achieve the desired result in a homogeneous system.
design-research method has been used to find appropriate answers to the design problems also By analyzing the existing conditions and sustainable design basics and patterns.
In the design research process of the project, attempts have been made to apply qualitative and quantitative analytical methods such as space syntax analysis to redefining the components of sustainability in architectural design patterns. Achieves patterns that are both responsive to the needs requested by the client (specially economical issues) and to the original design approach.

