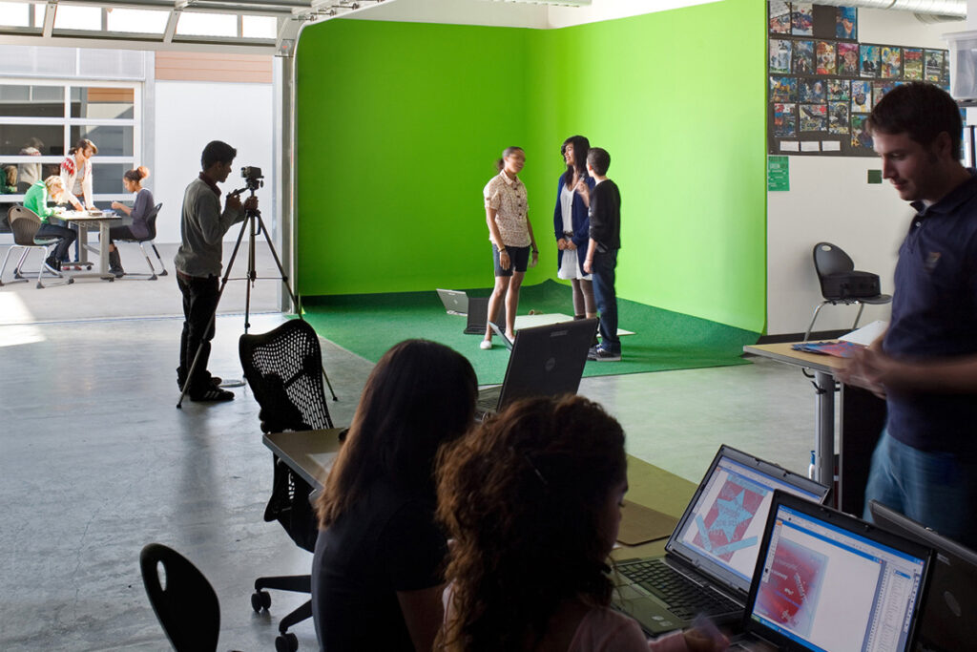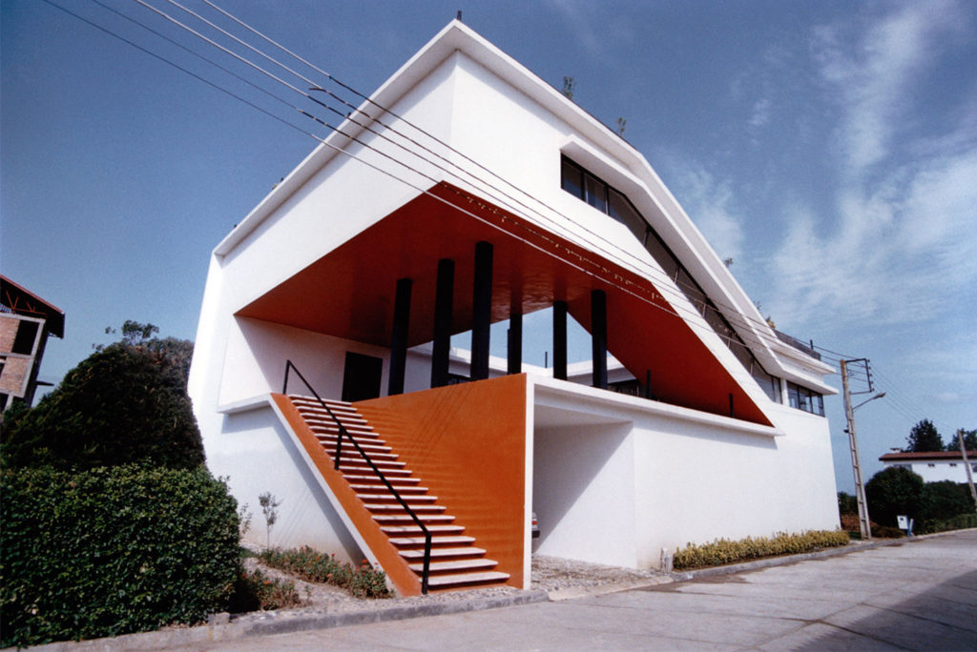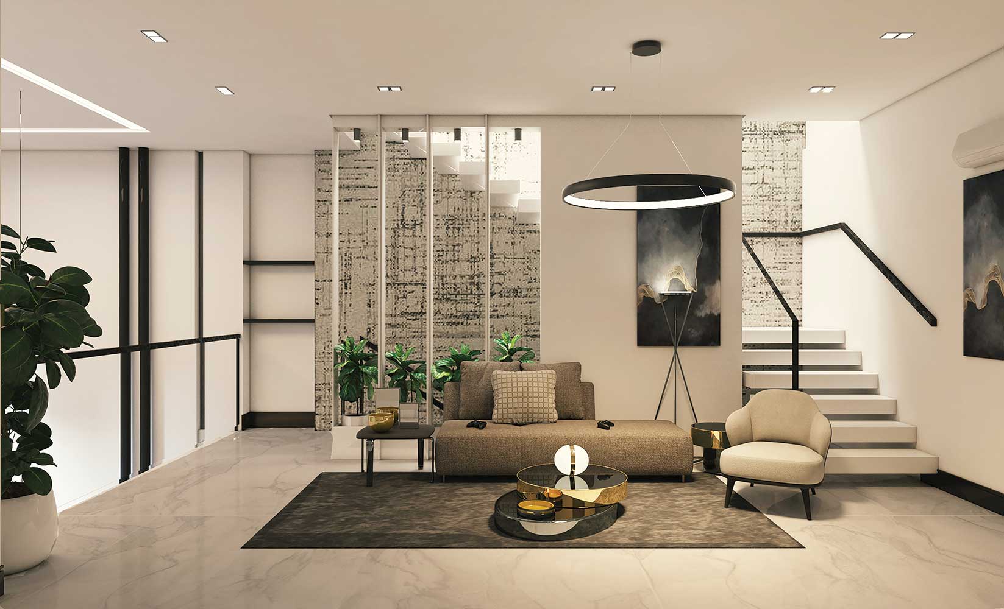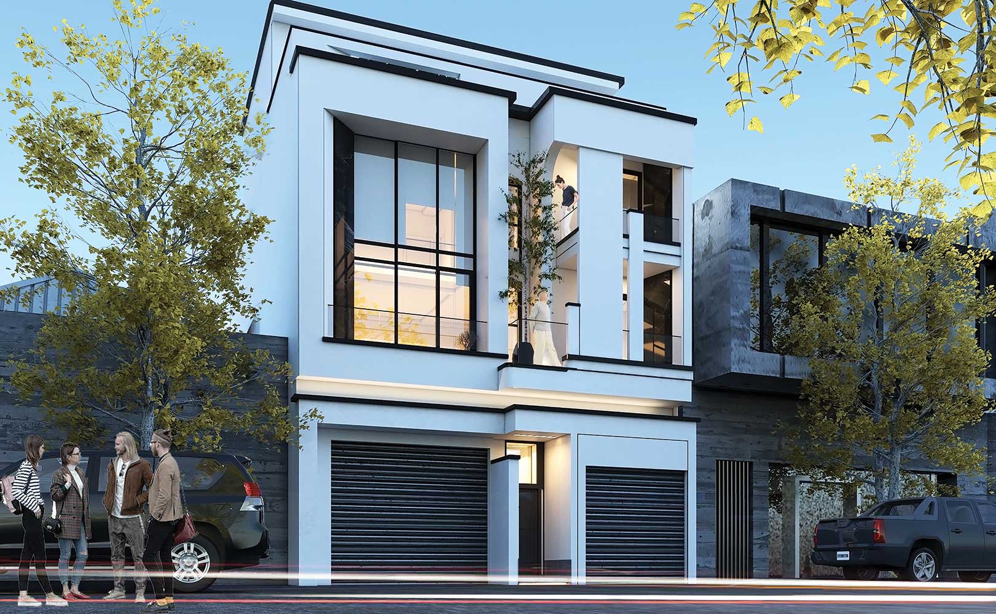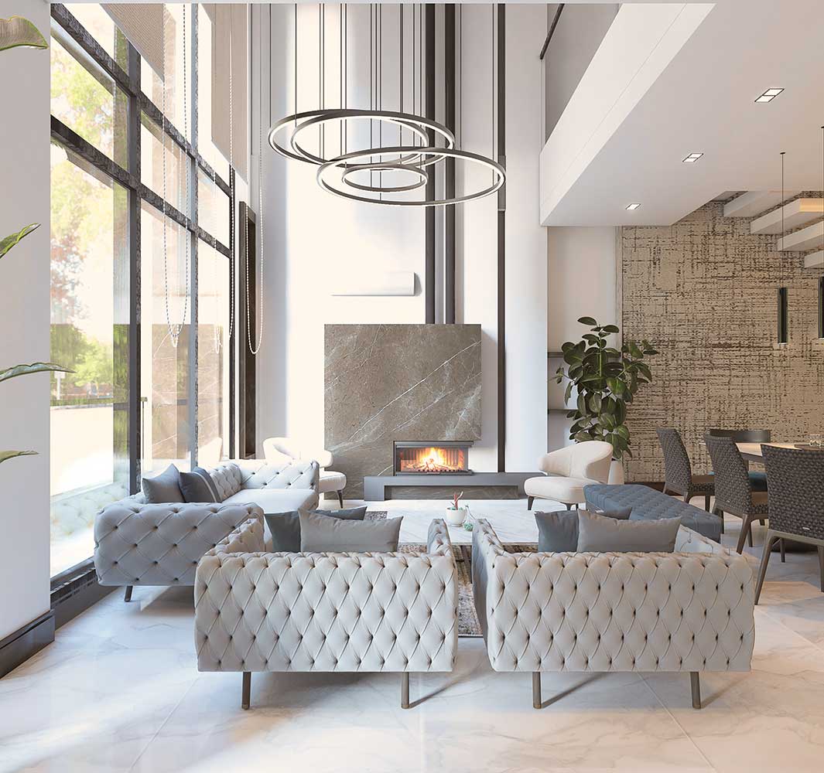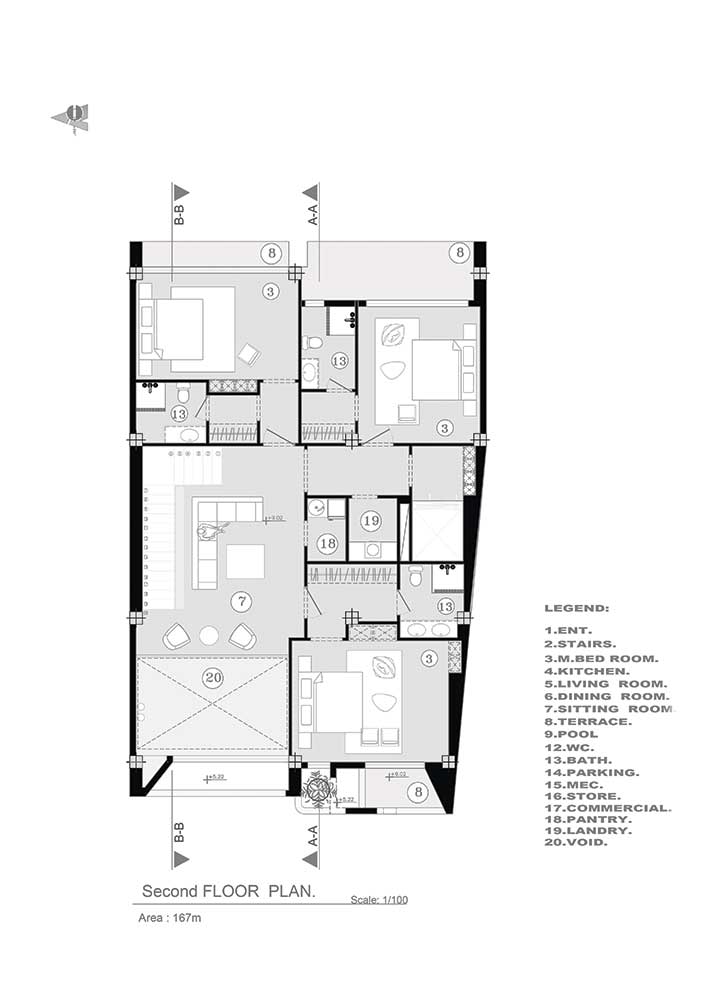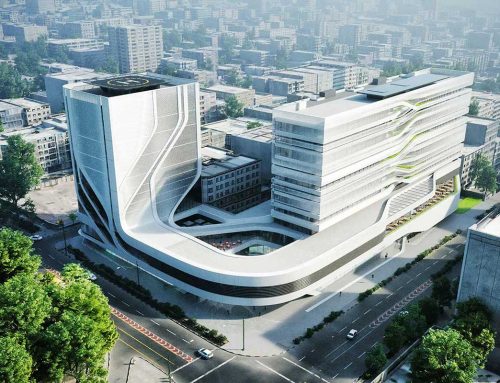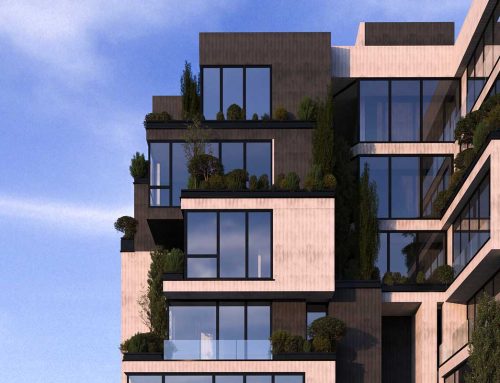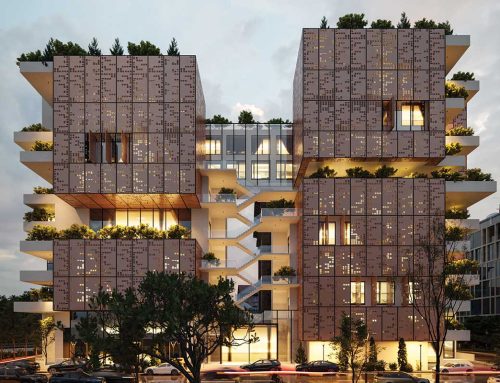باغبانخانه، اثر مهسا تقوایی


در دنیای امروزی، تقابل مابین مدرن و سنت در کنار سیل بیشمار اطلاعات و تنوع فضایی موجب سرگردانی بهرهبرداران، کارفرما و به خصوص معماران برای انتخاب نوع فضا شده است که این موضوع در طراحی داخلی فضاها بیشتر نمایان میشود. تاثیر فضا بر انسان و رفتار او شاید به صورت صد در صدی نباشد، اما به طور قطع تسهیلکننده و یا بازدارندهی بعضی رفتارهای انسانی خواهد بود، به ویژه در فضاهای مسکونی که مامن استراحت، آرامش و آسایش افراد است، اهمیت این موضوع بیشتر مشخص میشود.
پروژهی معماری تکواحدی-تجاری باغبانخانه، یک واحد مسکونی دو طبقه همراه با یک سوئیت خصوصی در بام به مساحت 615 مترمربع در زمینی طولی و غیر هندسی به مساحت 1100 مترمربع است که در رویان، استان مازندران واقع شده است.
جانمایی ساختمان با سه هدف، گرفتن دید از اطراف و ایجاد بیشترین محرمیت، استفادهی مناسب از فضای سبز (قسمت شمالی) و همچنین تعریف ورودی ساختمان در مجاورت خیابان اصلی انجام شد. به دلیل تاکید کارفرما بر محرمیت و جدا کردن فضای عمومی و خصوصی، کانسپت اولیه به این صورت تعریف شد و همچنین برای پاسخ به خواستهی کارفرما مبنی بر ایجاد اختلاف سطوح، طبقات در ترازهای مختلف طراحی شد تا با ایجاد تنوع فضایی، کاربریهای متنوعی را درون خود پذیرا باشد.
همچنین با طراحی ارتباطات عمودی متنوع، سیرکولاسیون حرکتی سیالی در اختیار کاربر قرار داده شده است. از جمله عوامل مهم طراحی این واحد میتوان به استفادهی هر چه بهتر از نور و ورود نور جنوب به داخل اشاره کرد که به این منظور در قسمت پذیرایی، فضای وید در نظر گرفته شده است و همینطور در این راستا برای جدا کردن فضای نشیمن خصوصی از فضای ناهارخوری و پذیرایی از دیوار جداکنندهی کوتاه استفاده شده است که مانع ورود نور نشود.
تراز همکف شامل پارکینگ و یک فضای تجاری و تراز میانی شامل فضاهای عمومی است و اتاقخوابها در بالاترین طبقه و فضای سرگرمی در بام جانمایی شده است که در مجاور آن تراسی با دید وسیع قرار گرفته است. استخر و فضاهای مرتبط با آن در پایینترین تراز و در حیاط پشتی واقع شده است تا علاوه بر ایجاد محرمیت، منظر مناسبی را برای فضاهای داخلی به ارمغان بیاورد.
خواستهی کارفرما، خانهای مدرن بود که در عین حال حس و حال گرم و سنتی داشته باشد، فضاهای داخلی این پروژه دارای حس و حالی مدرن و مینیمال هستند، حال آنکه در فضاهای خارجی با استفاده از سیمان و دیتیلهای خاص (سنگ) حس و حالی گرم حاصل شده است که این متریال در عین وجود تضاد، هماهنگی و هارمونی در نمای ویلا ایجاد کرده است. در قسمت تراس، تیغههای عمودی و المانهای سنتی استفاده شده است که تلاقی سنت و مدرن است.
کتاب سال معماری معاصر ایران، 1400
________________________________
نام پروژه: باغبانخانه / عملکرد: مسکونی-تجاری / دفتر طراحی: oben.company / معمار: مهسا تقوایی / طراحی و معماری داخلی: مهسا تقوایی / کارفرما: آقای ناییجی / مجری: پیمان تقوایی / مهندس تاسیسات: آقای ناییجی / مهندس سازه: پیمان تقوایی / نوع سازه: اسکلت بتنی / آدرس پروژه: رویان، مازندران / مساحت زمین: 1100 مترمربع / زیربنا: 615 مترمربع
ایمیل: mahsa_taghvaei@yahoo.com
اینستاگرام: oben.company@
BaghbanKhaneh, Mahsa Taghvaei
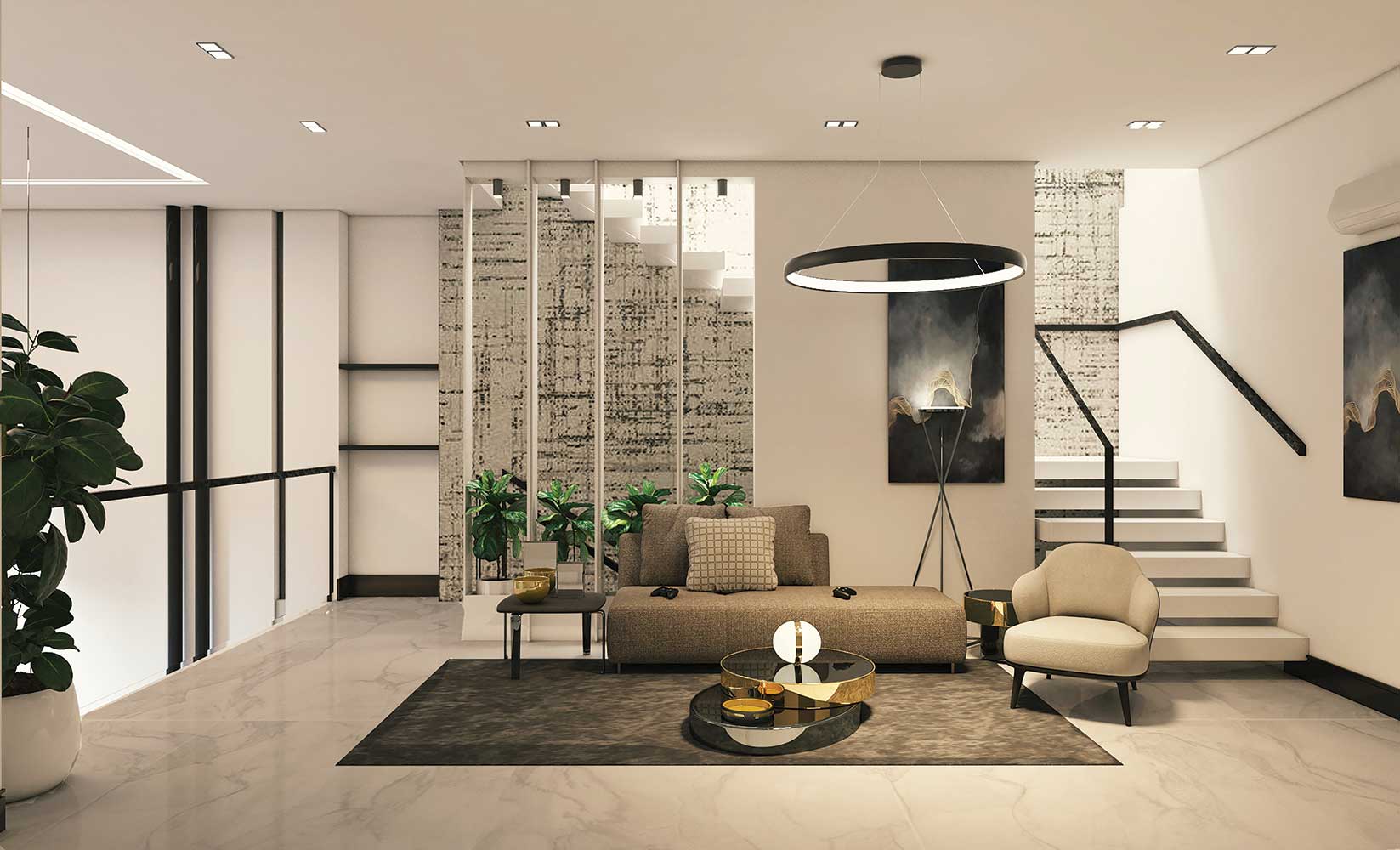
Project Name: BaghbanKhaneh / Function: Residential-Commercial / Company: Oben.Company / Lead Architect: Mahsa Taghvaei / Interior Design: Mahsa Taghvaei / Client: Mr.Naeij / Executive Engineer: Peyman Taghvaei / Structural Engineer: Peyman Taghvaei / Location: Royan, mazandaran / Total Land Area: 1100m2 / Area of Construction: 615m2
Email: Mahsa_taghvaei@yahoo.com
Instagram: @oben.company
In today‘s world, our debate between modern and traditional, along with countless floods of information and spatial diversity, causes great confusion among users, employers and especially architects to choose the type of space. This issue has become more apparent in the interior design of spaces. Man and his behavior may not be zero and one hundred, but it certainly facilitates and deters his behavior. Especially in residential spaces where the rest is the peace and comfort of the person, this command shows its importance.
Baghban Khaneh single-unit-commercial architecture project is a residential unit located in Royan, Mazandaran province. This building has an area of 615 square meters on two floors and a private suite on the roof on a longitudinal and non-geometric ground with an area of 1100 square meters. The location of the building was done with three goals. Getting a view from the surroundings and creating the most privacy, proper use of green space (northern part) and also defining the entrance of the building near the main street. Due to the employer’s emphasis on privacy and separation of public and private space, the original concept was defined in this way, and also the employer’s desire to create different levels, floors were designed at different levels, to create spatial diversity and various uses within Be receptive. Also, with the design of various vertical communications, حر fluid motion circulation is provided to the user. One of the important design factors of this unit is the best use of light and the entry of southern light into the interior, which uses the Wade space in the reception area. Use of a short and dividing wall (which does not prevent light from entering) that separates the private living space from the dining and reception area. Ground floor which includes a parking lot and a commercial space. In the middle level of public spaces and bedrooms on the top floor and space Entertainment is located on the roof, next to which is a terrace with a wide view. Also, the pool and its related spaces are located at the lowest level of the backyard, in addition to creating privacy, it also provides a suitable view for the interior spaces. The employer wanted a modern house that has a warm and traditional feeling at the same time. The interior of this project has a modern, minimal feeling, while in the exterior, with the use of cement and special details (stone), a warm feeling has been achieved. (This material, while creating contrast, harmony and harmony in the view of the villa.) In the terrace, vertical blades and traditional elements are used, which is a cross between tradition and modernity

