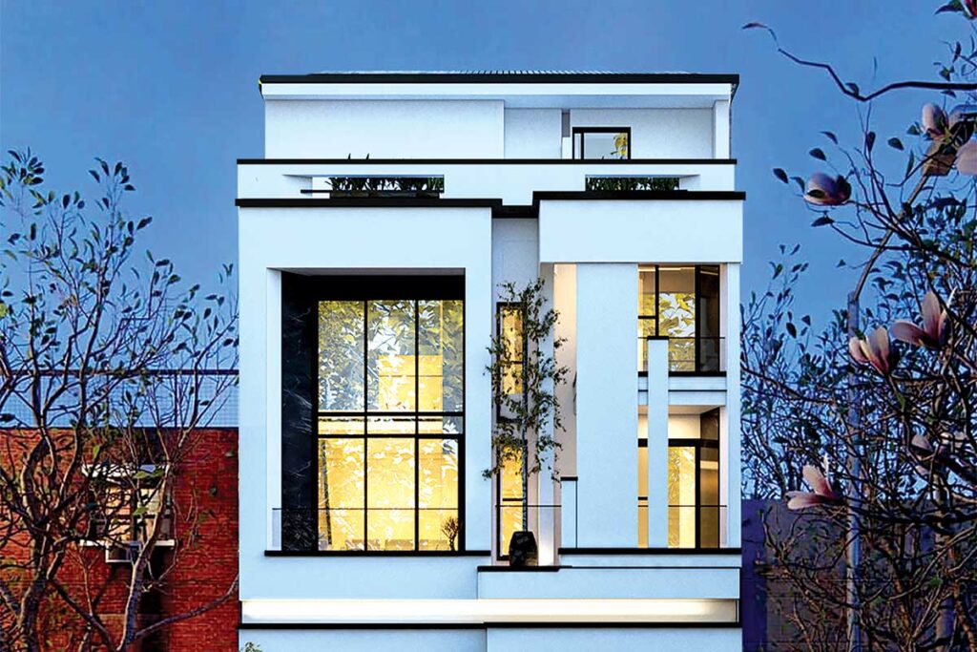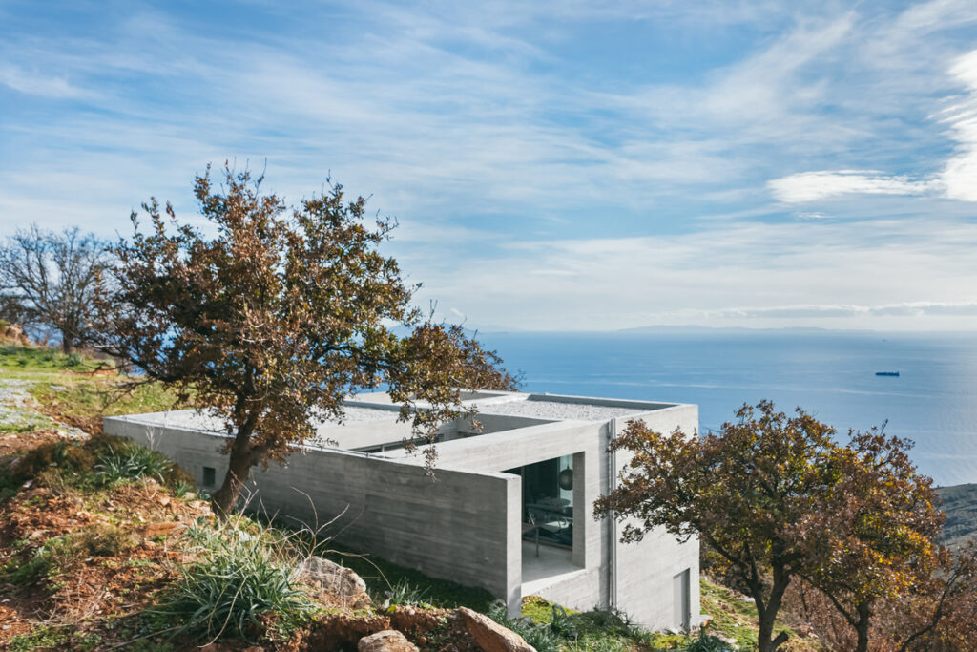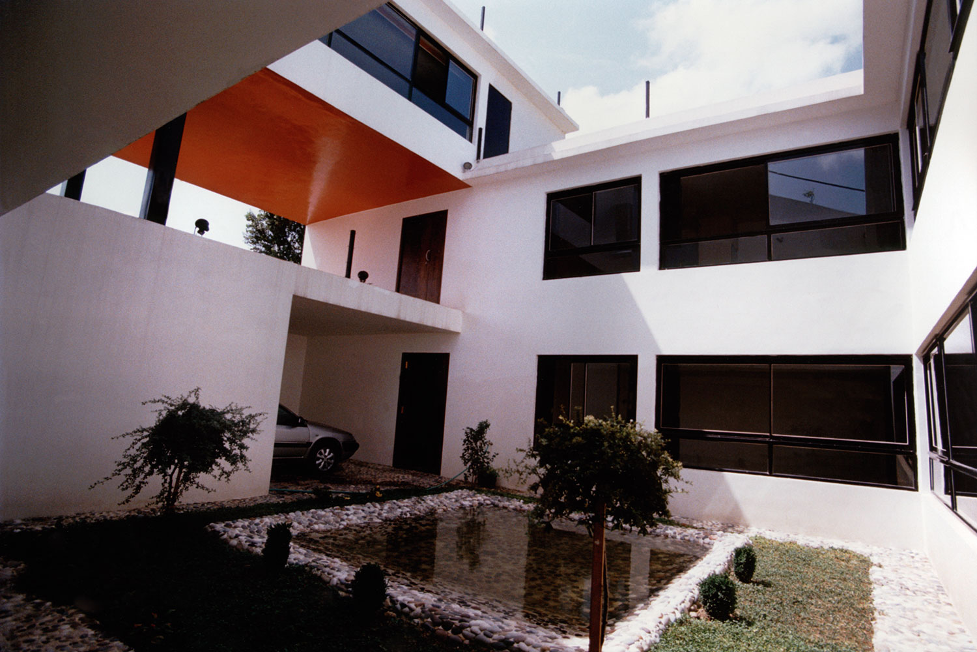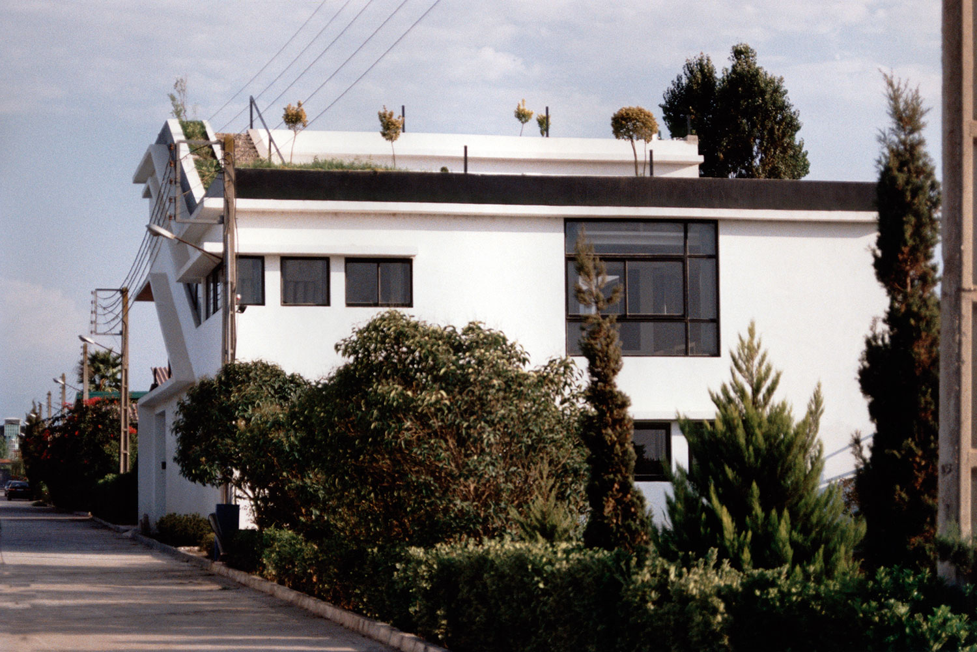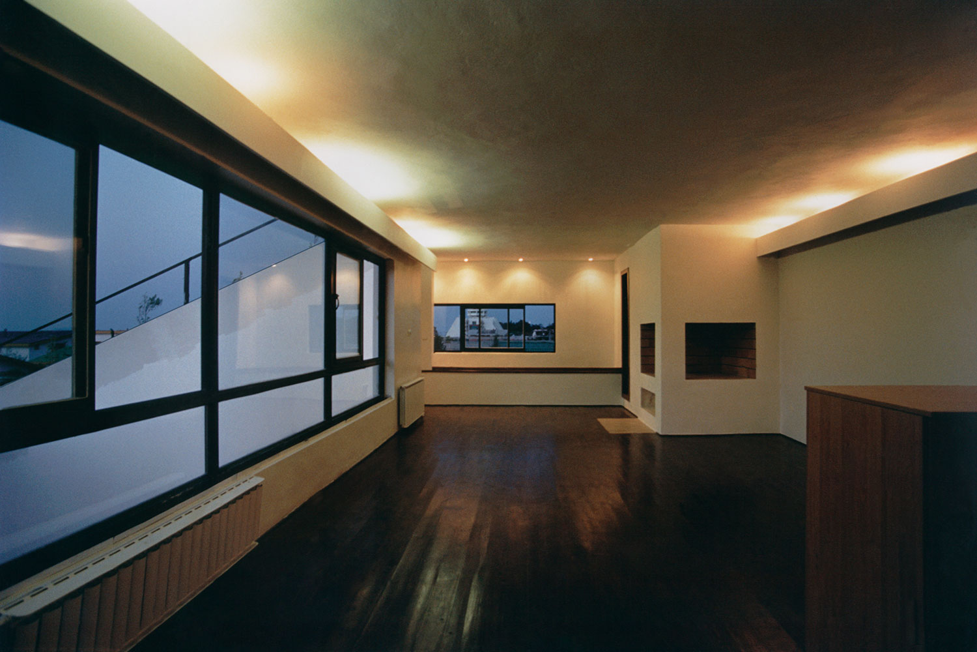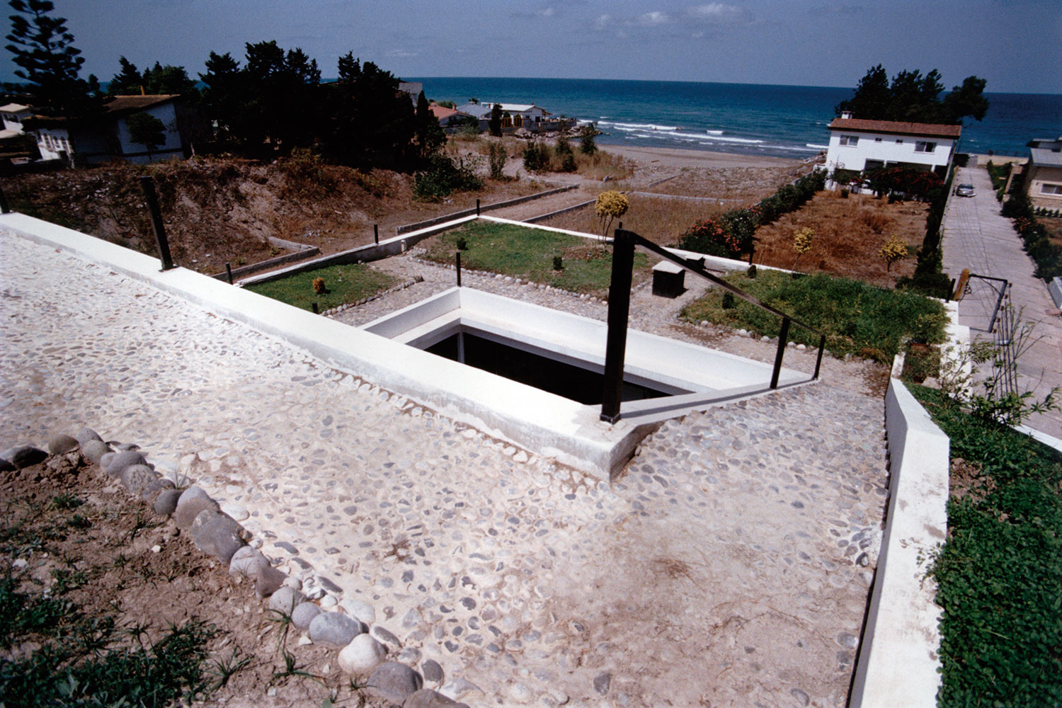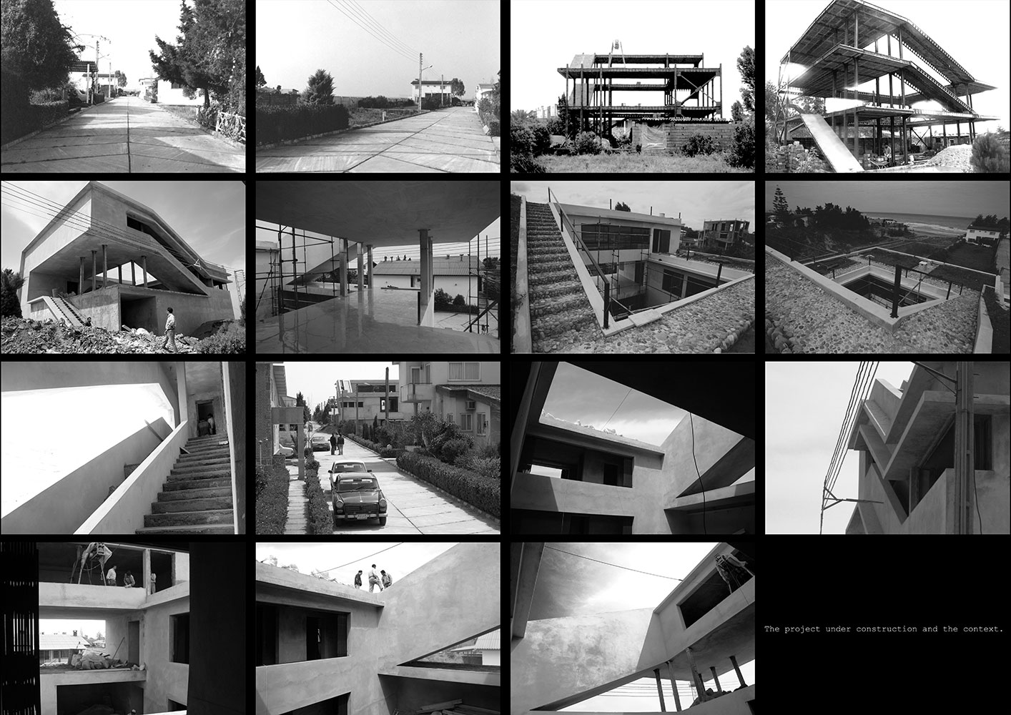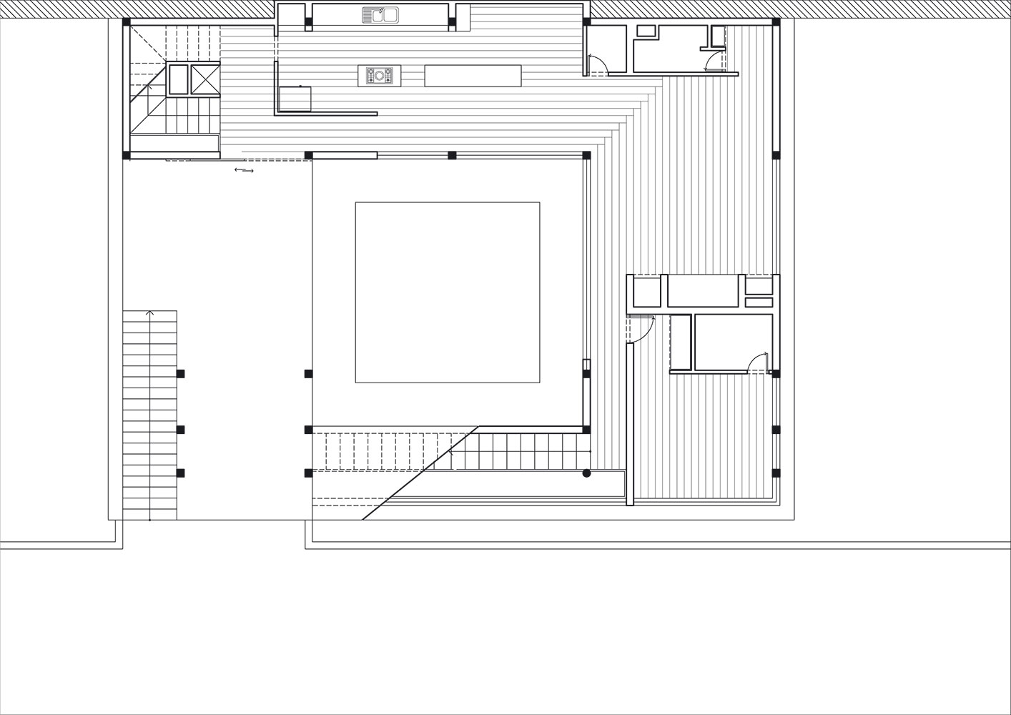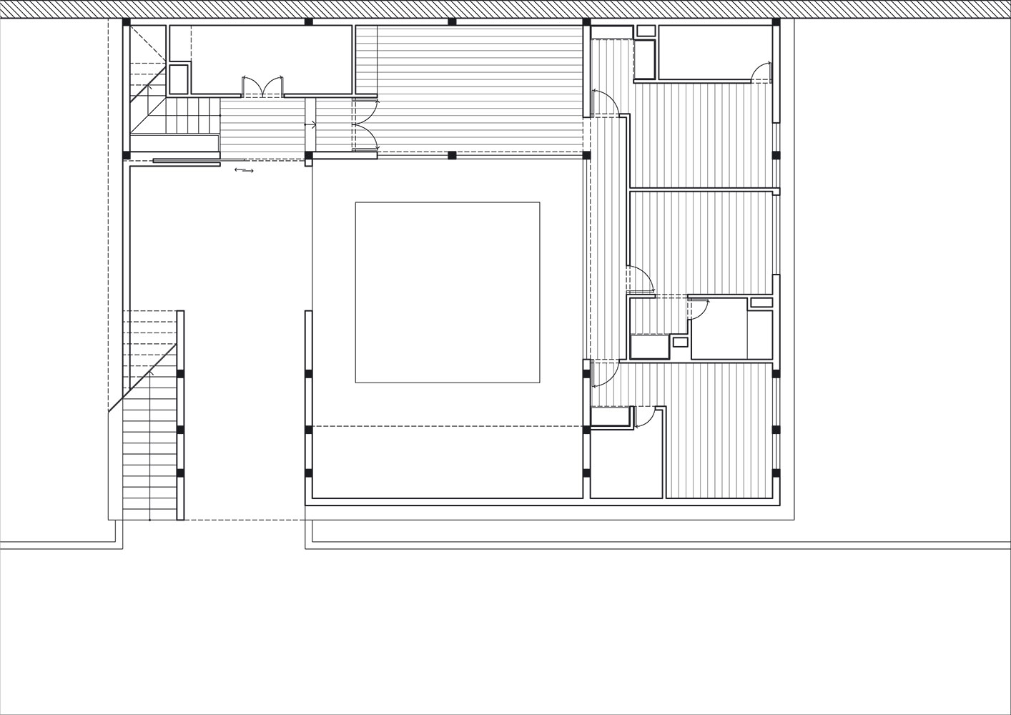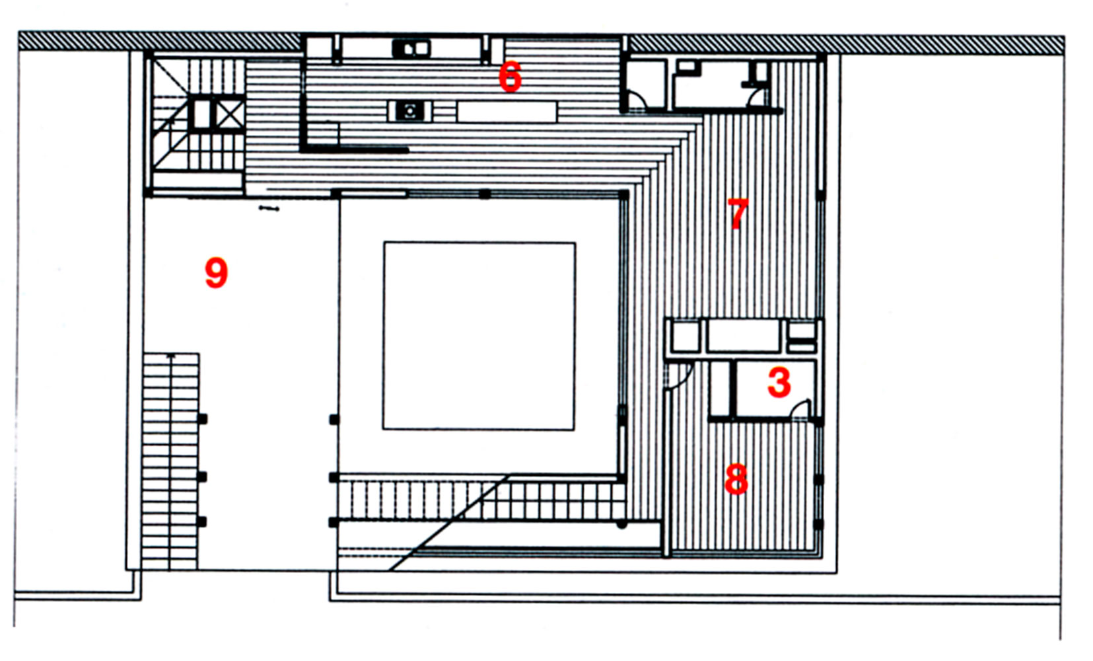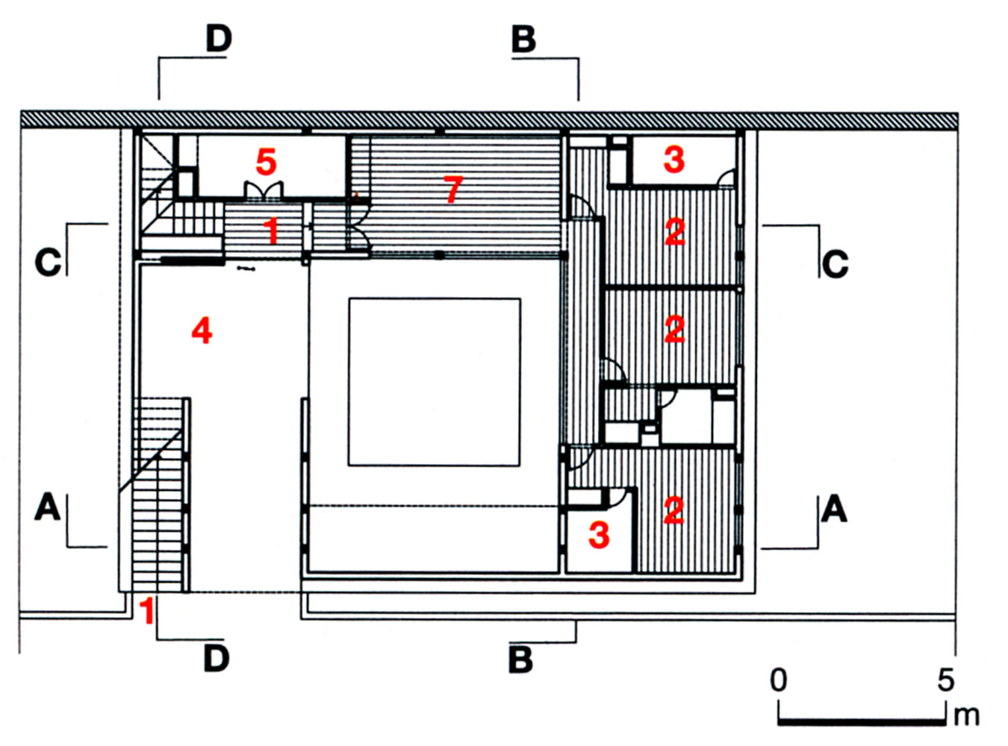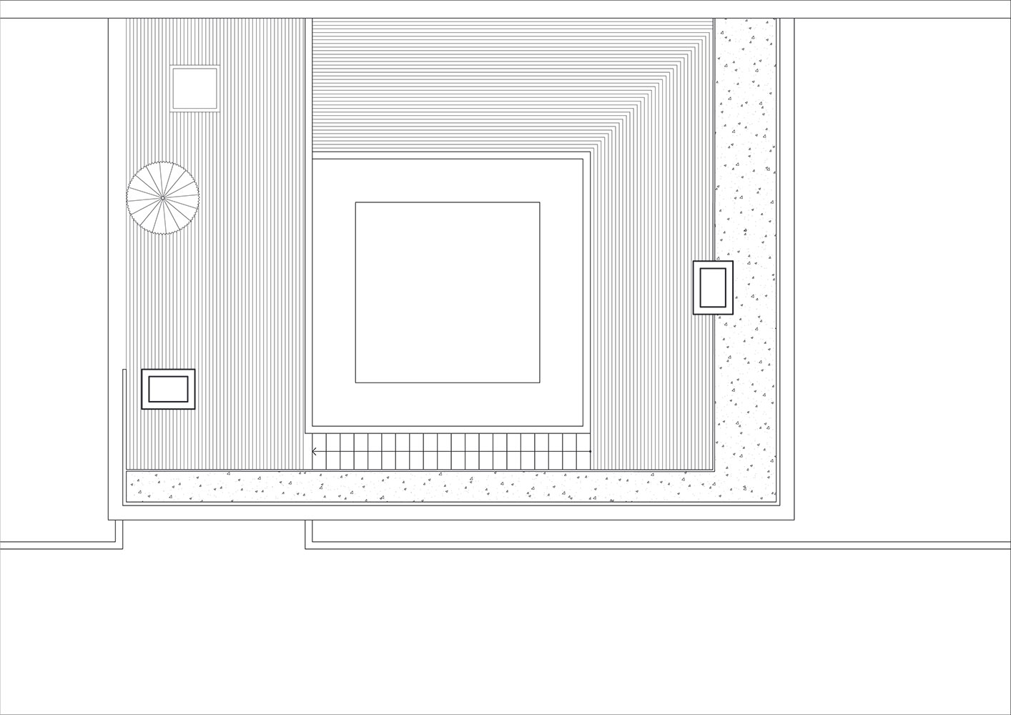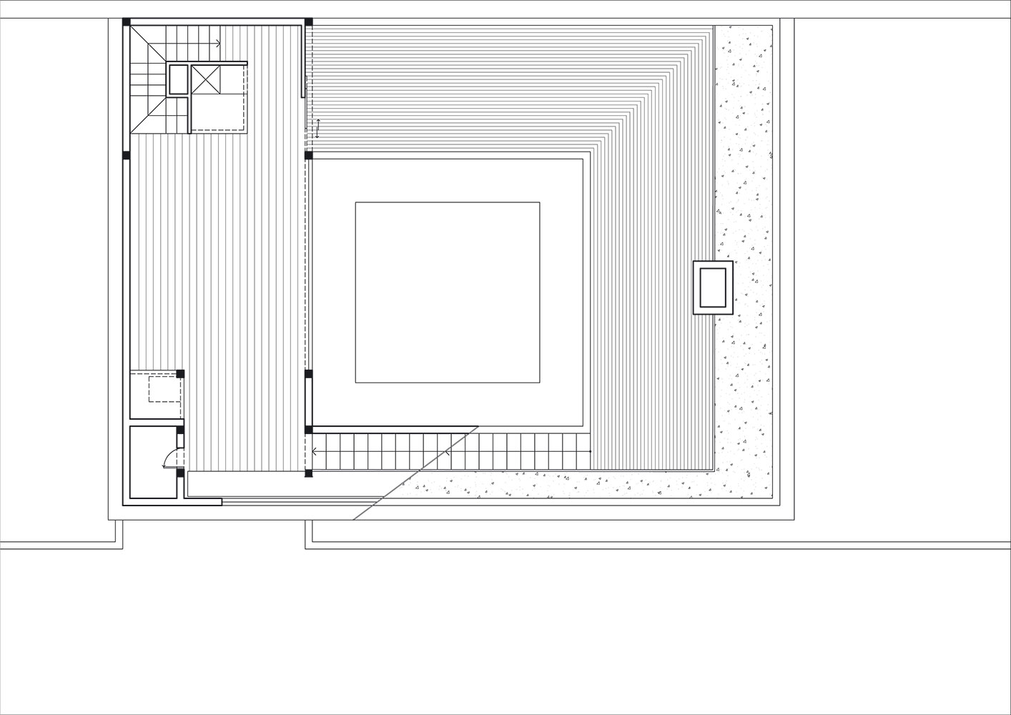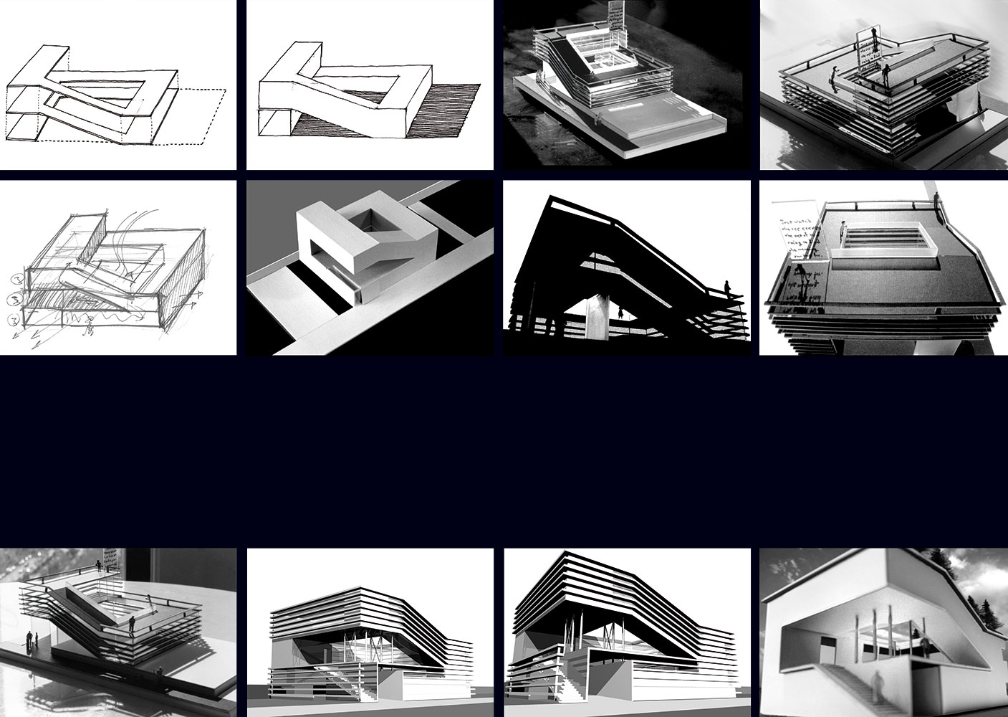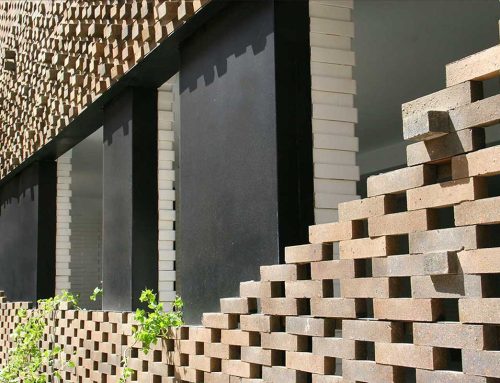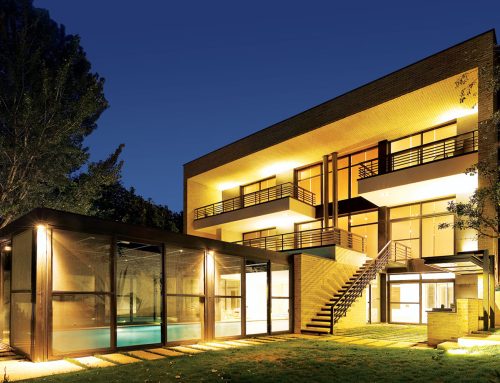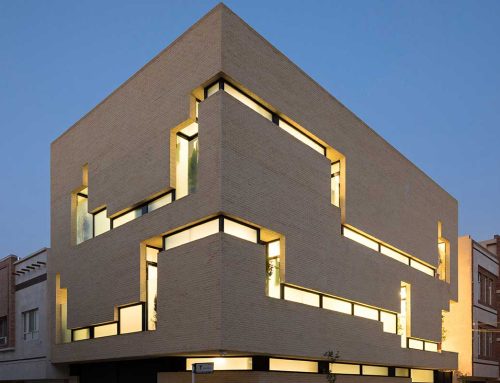ویلا شهرک دریاچه، اثر پویا خزائلی
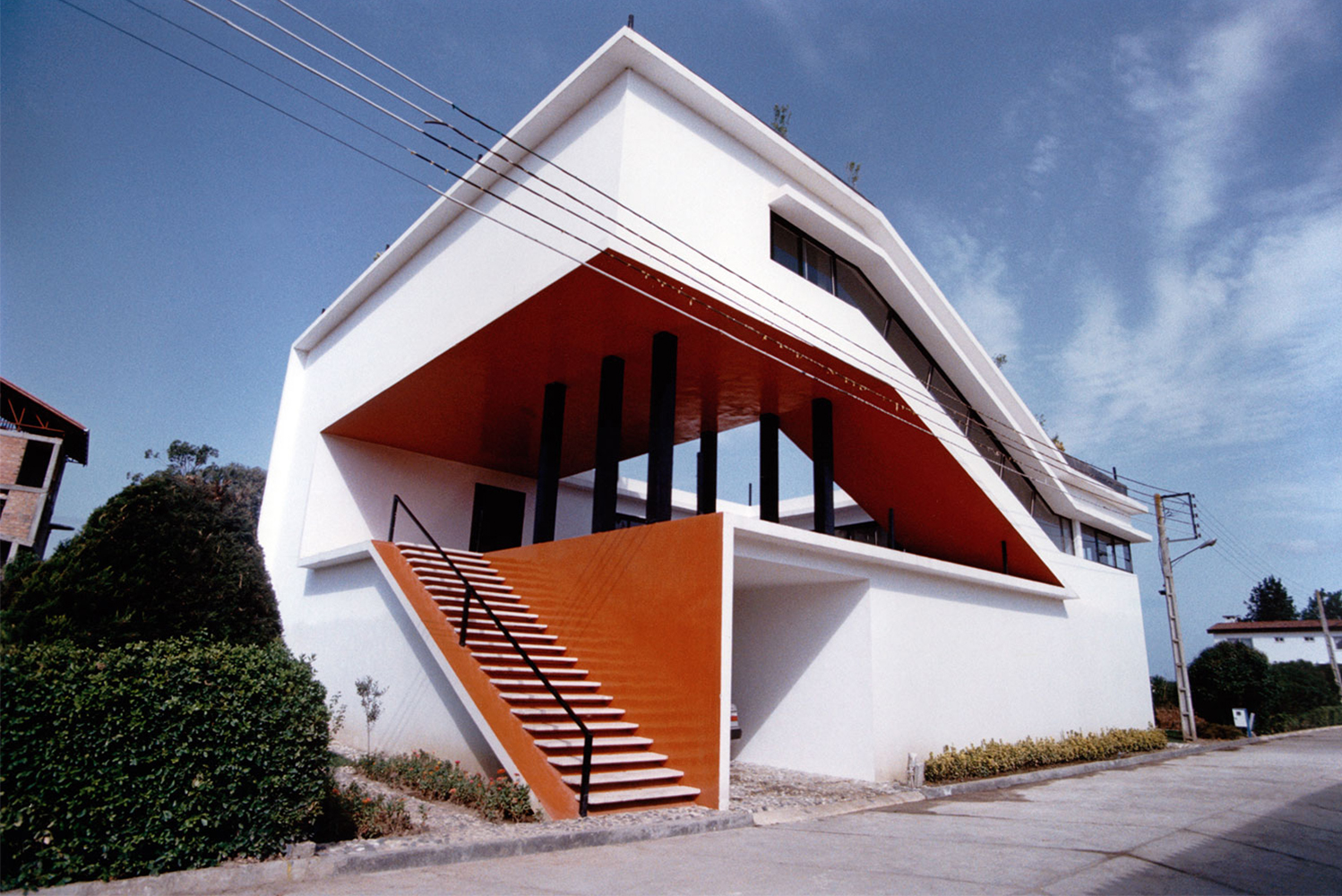
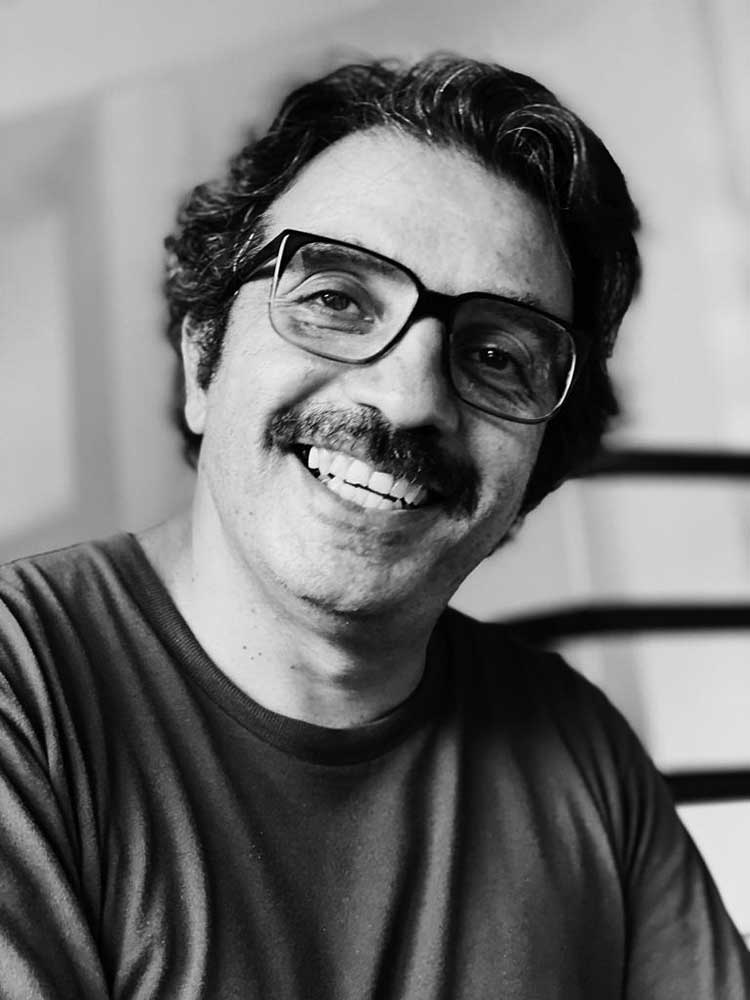
برخلاف تکنیک معمولی که در سایر پروژهها استفاده میکردم، که عموما با تعریف یک دیاگرام و از پیشبرد آن دیاگرام، در پلان و مقطع شکل میگرفتند، طرح این پروژه را بر مبنای یک اسکیس سهبعدی پایهریزی کردم. دو مسئله، شکلدهندهی اسکیس اولیهی پروژه شدند: اولی علاقهی شدید من به روایت داستان در پروژه بود و مسئلهی دوم، شکل دادن نقاط مهم این داستان بر اساس نقدی از محیط پروژه بود. با وجود نزدیکی پروژه به دریا، ساختار شهرکی که سایت پروژه در آن واقع شده بود، تمامی رابطهی انسان با این طبیعت را از میان میبرد: نه نسیم دریا در محیط این شهرک حس میشد و نه دیدی به این طبیعت در شهرک وجود داشت، مگر اینکه شما درست در مقابل دریا و در پشت آخرین ردیف ویلاها قرار میگرفتید. بدین ترتیب بود که ابتدا مهمترین نقطهی داستان را سطح افقی معلقی بر فراز شهرک در نظر گرفتم؛ گسترده در بالاترین سطحی که قوانین شهرک اجازه میداد، تا با ایستادن بر فراز محیط مسموم شهرک در ارتباط با طبیعت اطراف آن قرار بگیریم. مسئلهی مهم قراردادن این سطح در ارتباط با نقطهی آغاز داستان، یعنی در اتصال خیابان شهرک با پروژه بود که در ابتدا با یک حرکت اسپیرالی (مارپیچی) و به صورت پیوسته به یکدیگر متصل شدند، که بدین ترتیب فضای جدیدی را نیز در میان پروژه پدید میآوردند؛ فضایی شبیه به حیاط مرکزی در الگوی خانههای ایرانی.
در اولین جلسهی ارائهی طرح به کارفرما، وی متراژ درخواستی خود را به دو برابر افزایش داد، کاری که از دیدگاه من به نابودی ایده میانجامید. اما در روند شکل دادن این ایده بر اساس متراژ جدید، کاملا برخلاف انتظار من مسئلهی پروژه با تعریف خاصی که از فضای منفی ارائه کرد، غنیتر شد. برای اعمال این نظر به سادهترین شکل، طرح اولیه را بر روی یک پایهی مکعب مستطیل شکل به منظور اضافه کردن یک طبقه به طول و عرض خودش قرار دادم؛ درست مانند مجسمهای که روی پایهای قرار گیرد.
در مرحلهی بعد، این پایه با پروژه ترکیب شد و بدین ترتیب طرح در تعادلی میان حرکت اسپیرالی آن و رفتار فضای منفی که شبیه به برشهایی در داخل یک مکعب شده بود، قرار گرفت. این دوگانگی طرح که در ترکیبی یگانه و در گفتگو با یکدیگر قرار میگرفت، رابطهای جداییناپذیر میان فضای منفی که پروژه به صورت یک حیاط مرکزی آن را احاطه کرده بود و سطوح پیوستهی طرح که از زمین به باغ روی سقف ختم میشد، برقرار کرد. بعد از اتمام پروژه متوجهی مسئلهای شگرف شدم.
در اینجا پروژهای شکل گرفته بود از ترکیب کیفیت فضای معماری ایرانی که در فضاهای منفی پروژه نمود میکرد و مسئلهی پیوستگی سطوح در معماری مدرن که همواره به عنوان یکی از مسائل پایه در ریشههای معماری مدرن مطرح میگردد؛ اما حقیقت این است که شکلگیری این مسئله در این پروژه پیشبینی نشده بود.
کتاب سال معماری معاصر ایران، 1400
_____________________________
نام پروژه: ویلای شهرک دریاچه / عملکرد: مسکونی / دفتر معماری: پویا خزائلی پارسا / معمار: پویا خزائلی پارسا / طراحی داخلی: پوریا قره گوزلو / کارفرما: تهمینه درویش / مجری: نیما درویش / مهندس سازه: نیما درویش / نوع سازه: اسکلت فلزی / مهندس تاسیسات: بهدین خداشناس / آدرس: ایران، مازندران، نور، شهرک دریاچه / مساحت زمین: ۴۰۶ مترمربع / زیربنا: ۲۹۸ مترمربع / عکاس: پویا خزائلی / تاریخ شروع و پایان ساخت: ۱۳۸۲-۱۳۸۰
وبسایت: www.esfahkmudcenter.org
ایمیل: pokhazael@gmail.com
اینستاگرام: mud.esfahk@
Shahrak-e Daryache Villa, Pouya Khazaeli Parsa
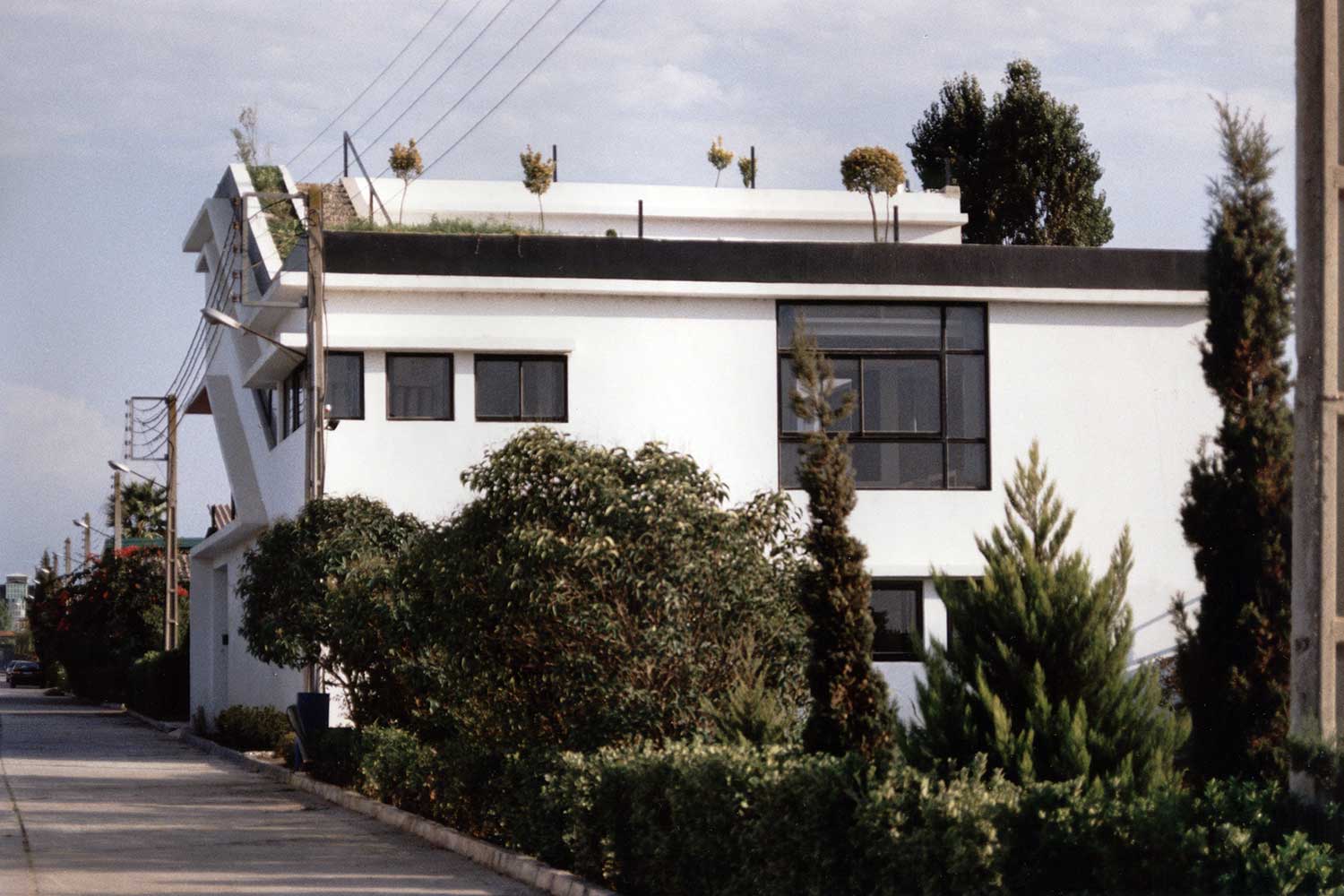
Project name: Daryacheh Residence / Function: Residential / Office: Pouya Khazaeli Parsa / Lead Architect: Pouya Khazaeli / Interior Design: Pouria Gharehgozlou / Client: Tahmineh Darvish / Executive Engineer: Nima Darvish / Mechanical Engineer: Behdin Khodashenas / Structural Engneer: Nima Darvish / Location: Daryacheh Resort Twon, Nour, Mazandaran, Iran / Total Land area: 406m² / Area of Construction: 298m² / Date: 2002-2004 / Photographer: Pouya Khazaeli
Website: www.esfahkmudcenter.org
Email: pokhazael@gmail.com
Instagram: @mud.esfahk
Contrary to the usual technique I used in other projects, which was generally formed by defining a diagram and promote that diagram in plan and section, I based the design of this project on a three-dimensional sketch. Two issues formed the initial sketch of the project: the first was my strong interest in narrating the story of the project, and the second was shaping the highlights of the story based on a critique of the project environment. Despite the proximity of the project to the sea, the structure of the town where the project site was located destroyed all human connection with the nature: neither the sea breeze could be felt in the surroundings of this town nor a view of this nature was there in it, unless you were right in front of the sea and behind the last row of nearby villas. Thus, at first, I considered the most important point of the narrative to be the horizontal hovering surface above the town, extended at the highest level allowed by the community’s law, so that by standing on top of the town’s toxic environment we can connect with the surrounding natural environment. The important point was to place this level in relation to the starting point of the narrative, that is, at the very junction of town street with the project, which were initially connected in a continuously spiral motion, thus creating a new space in the middle of the project, a space similar to the central courtyard in the pattern of Iranian traditional houses.
In the first session of presenting the plan to the employer, he doubled his requested built area, which in my opinion would destroy the idea. But in the process of shaping the idea on the basis of the new area, quite contrary to my earlier expectations, the project was enriched by the specific definition it yielded of the negative space. To apply this idea in its simplest form, I placed the primary design on a rectangular cube base to add a floor according to its length and width, just like erecting a statue on a pedestal. In the next step, the foundation was combined with the project, thus placing the design in a balance between its spiral motion and the behavior of a negative space, which resembled cross sections of a cube. This duality of design, which was in a unique combination and with a dialogue between each other, is an inseparable relationship between the negative space that surrounded the project as a central courtyard and established the continuous surfaces of the design that ended on the roof from the ground to the garden. After finishing the project, I realized a few amazing issues. Here, a project was formed through combining the quality of Iranian architectural space, reflected in the negative space of the project, and the issue of surface coherence in modern architecture, which has always been one of its radical issues. But the truth is the formation of this issue was not predicted in the project.

