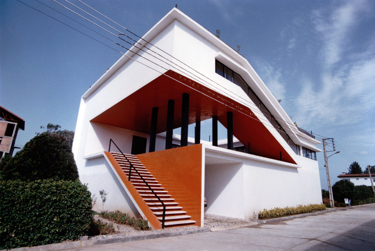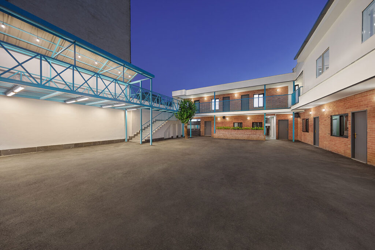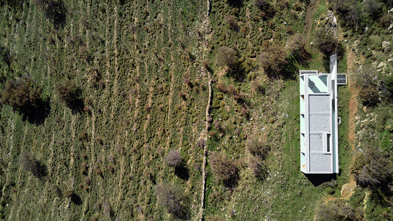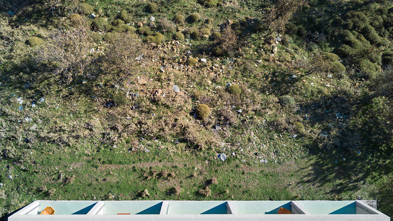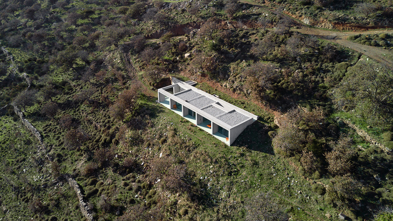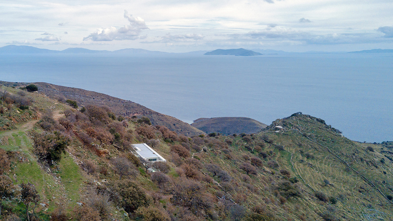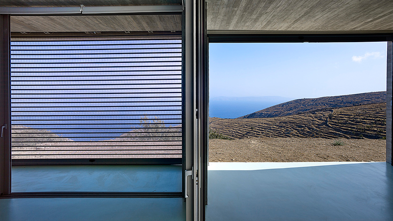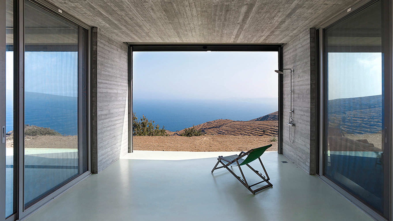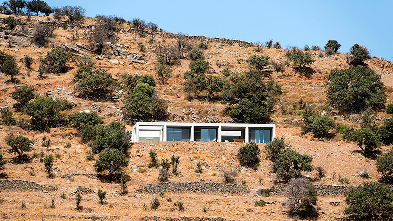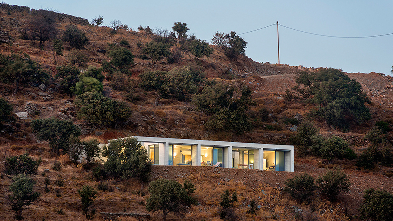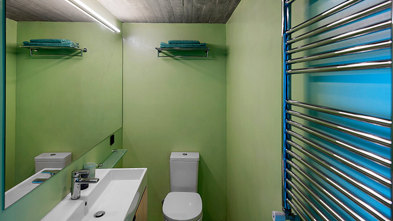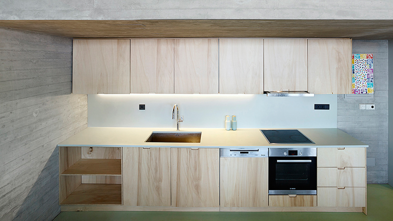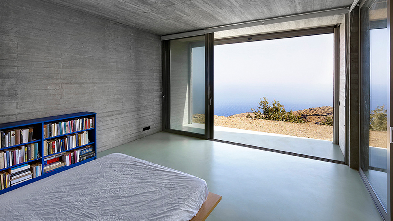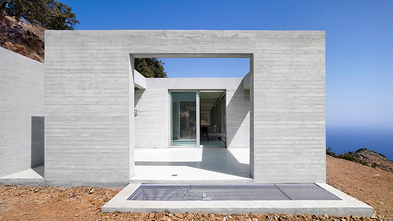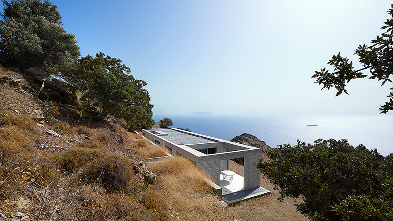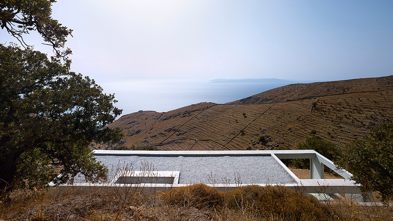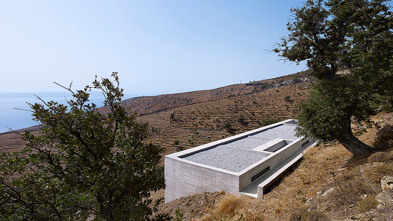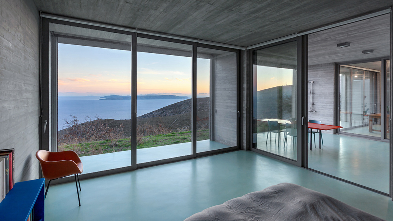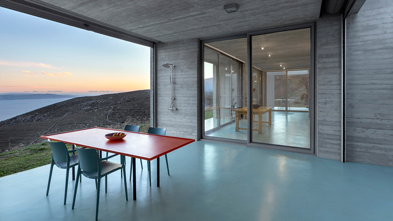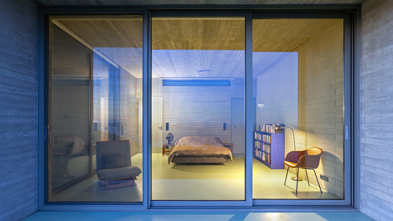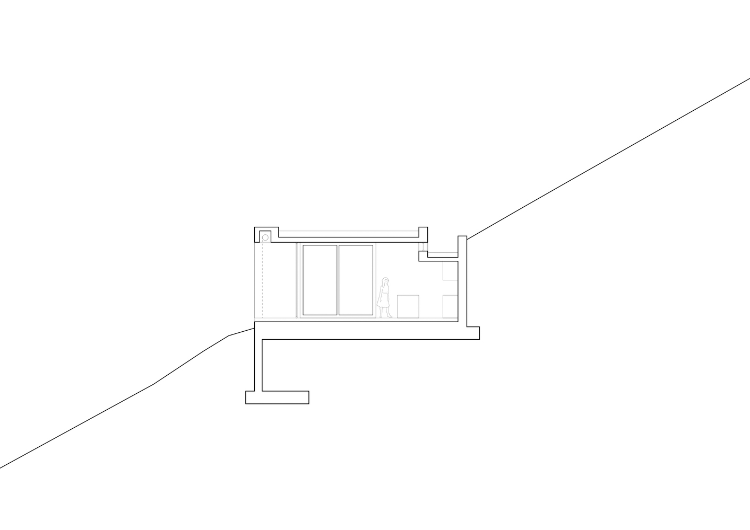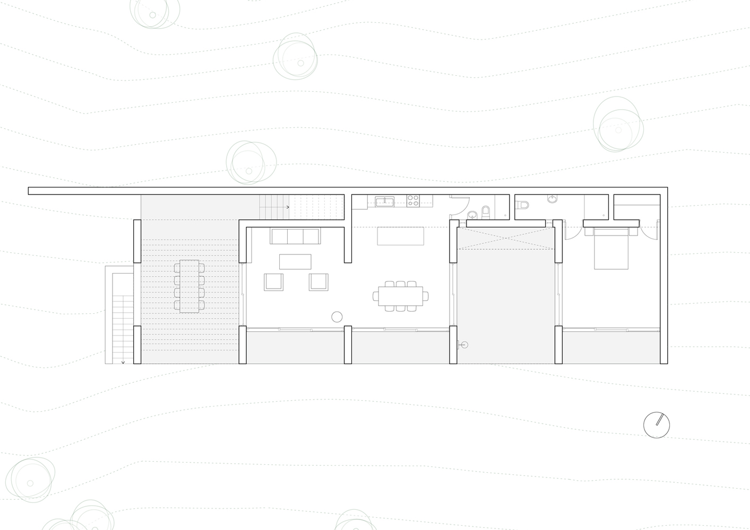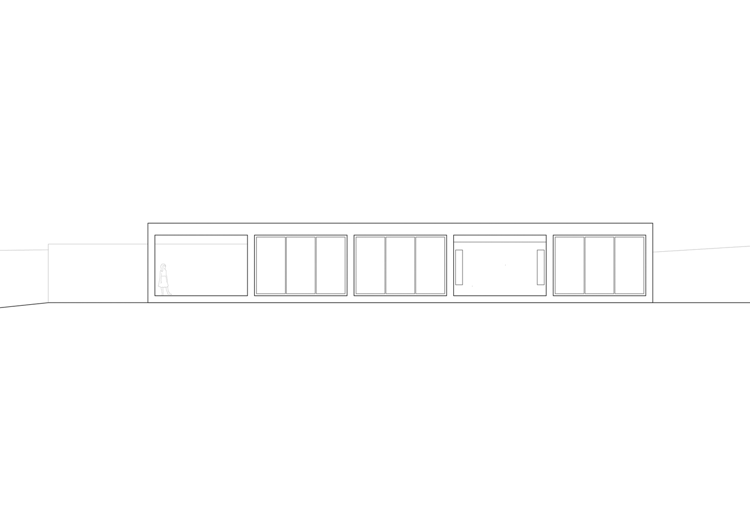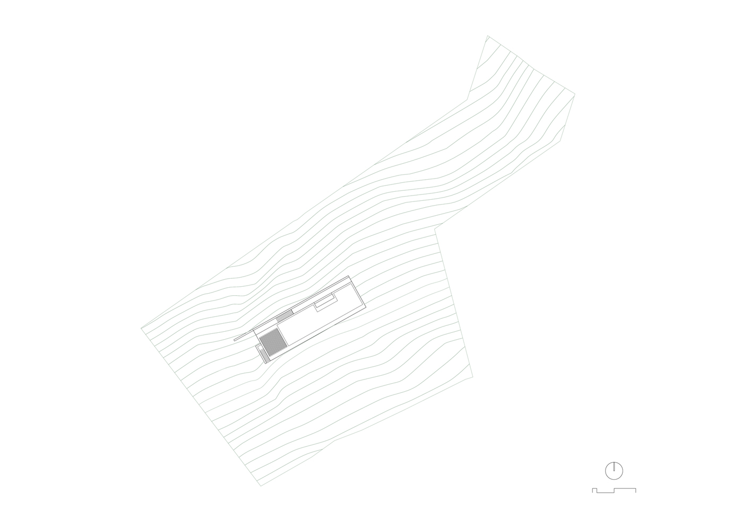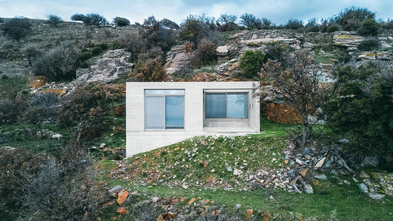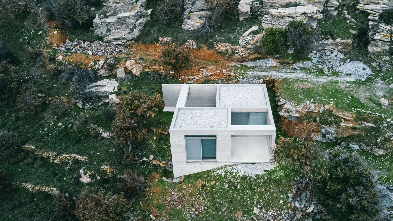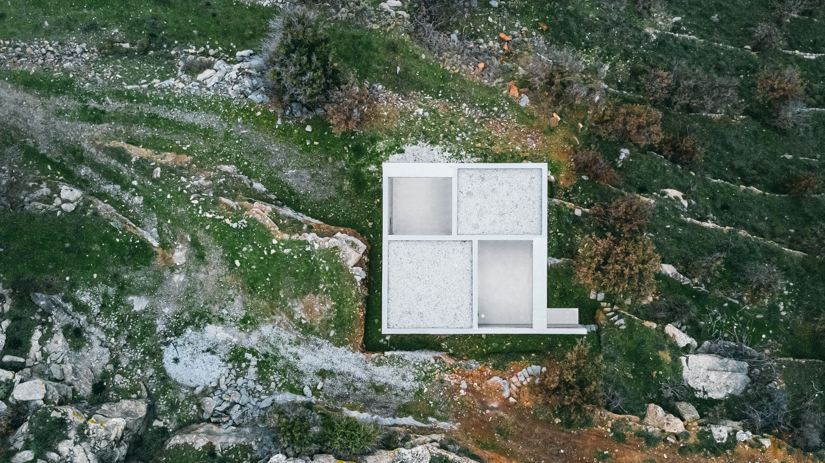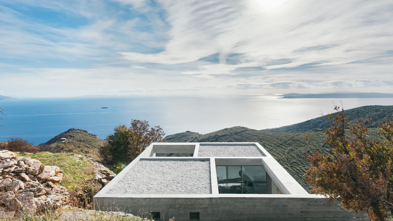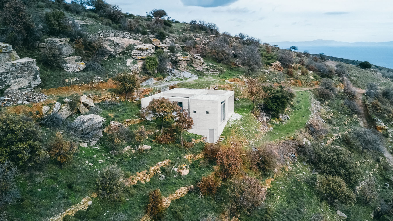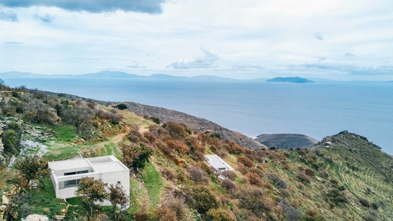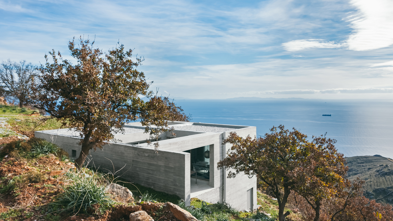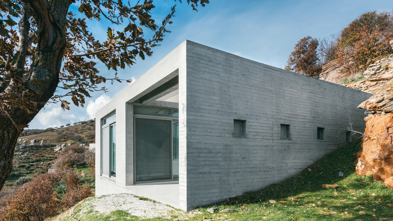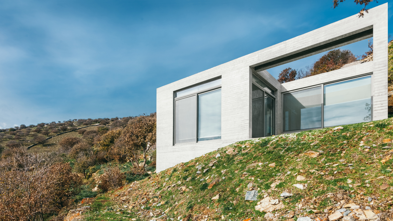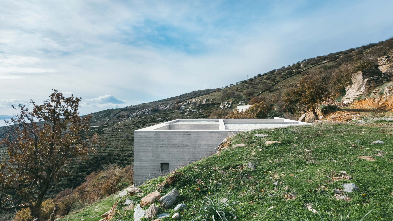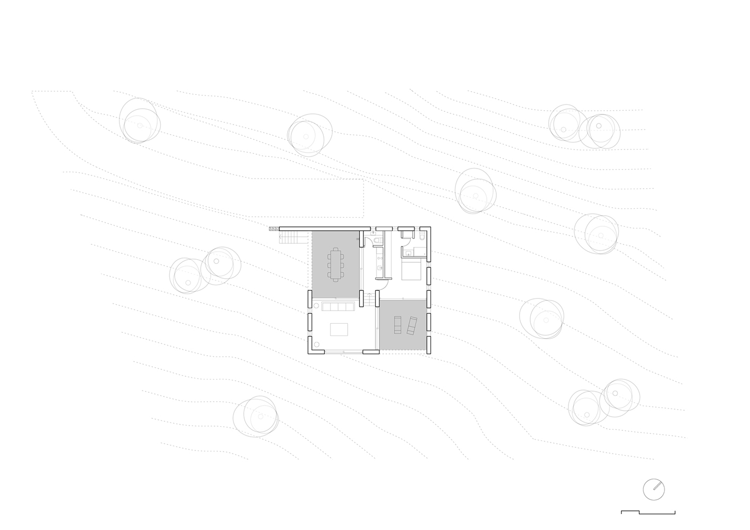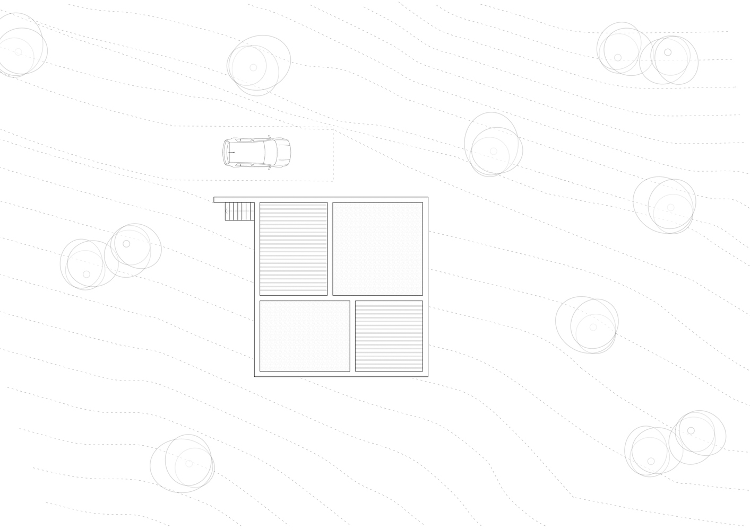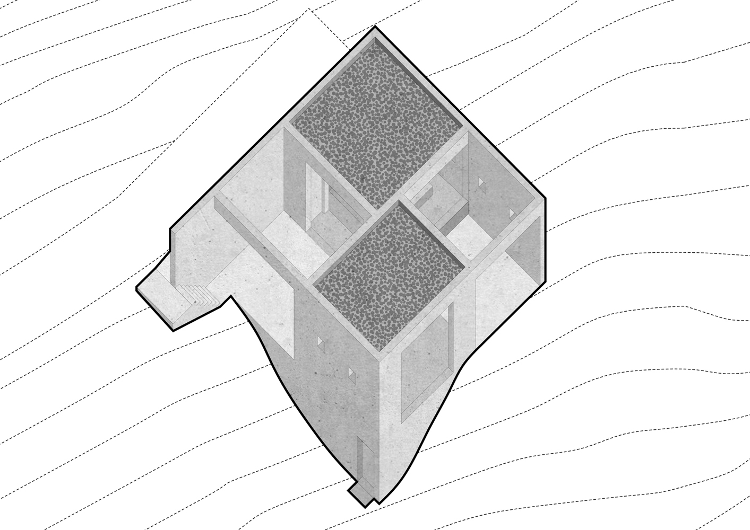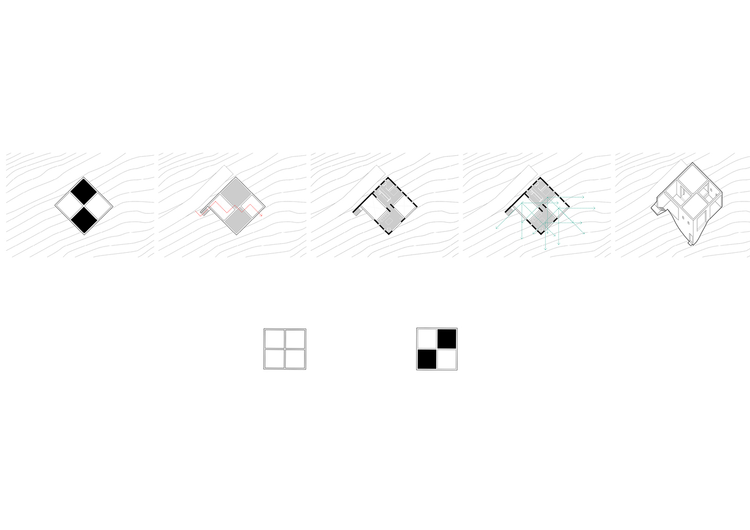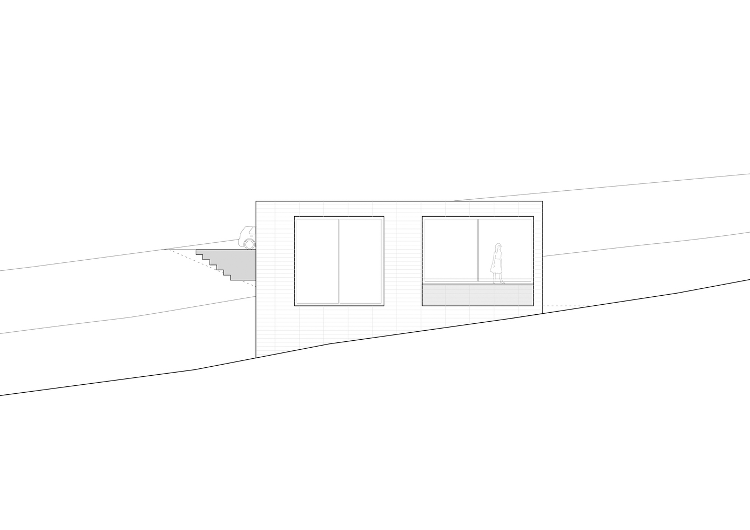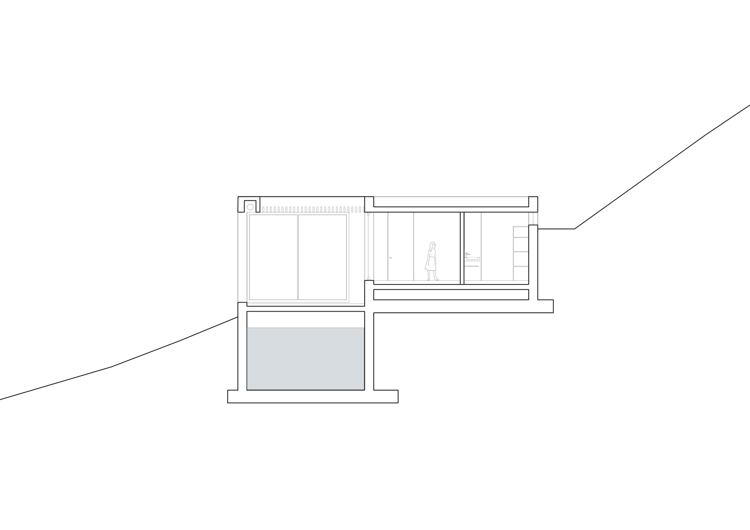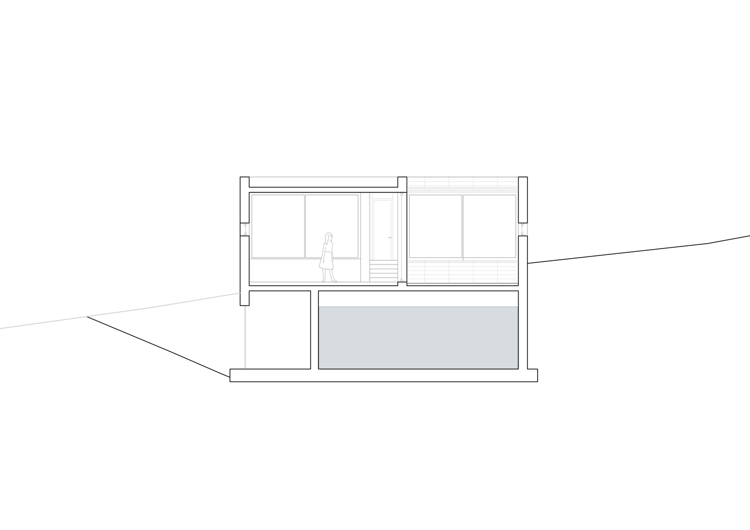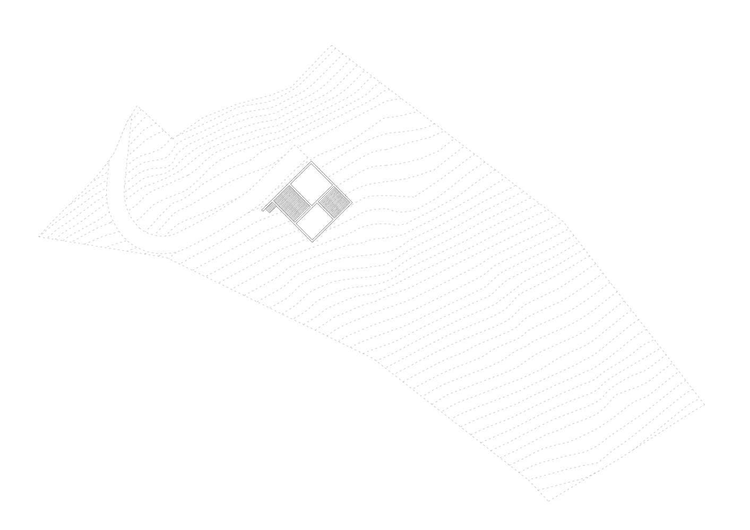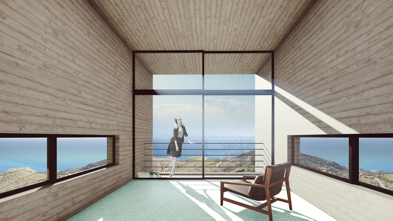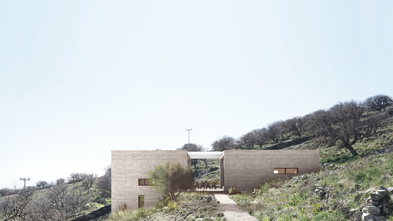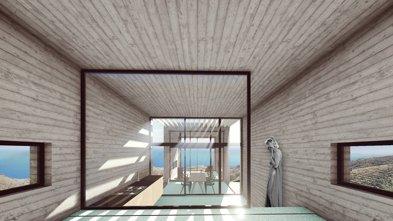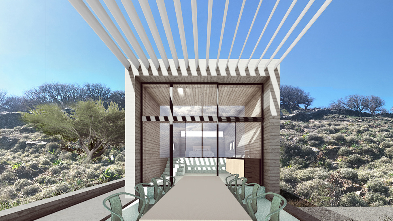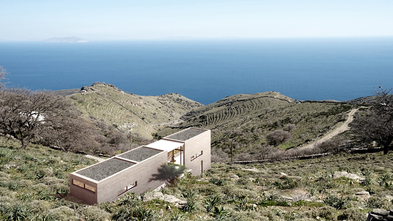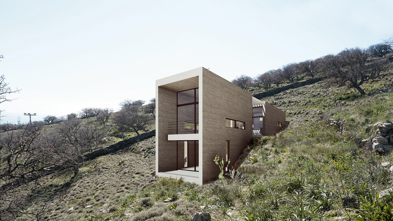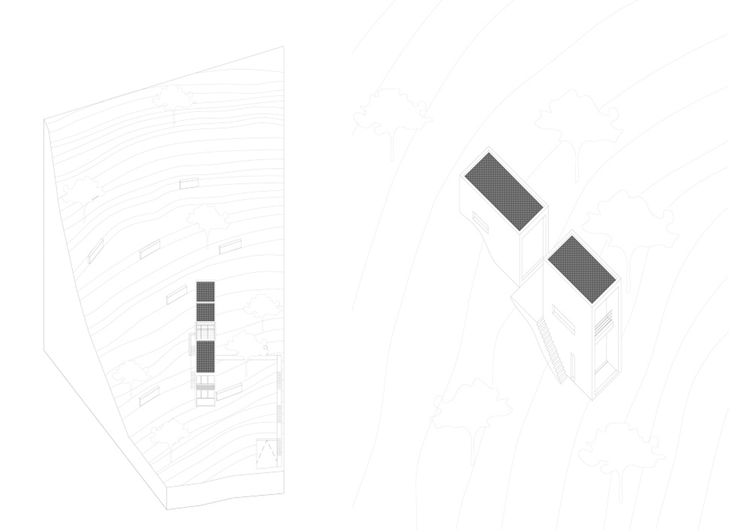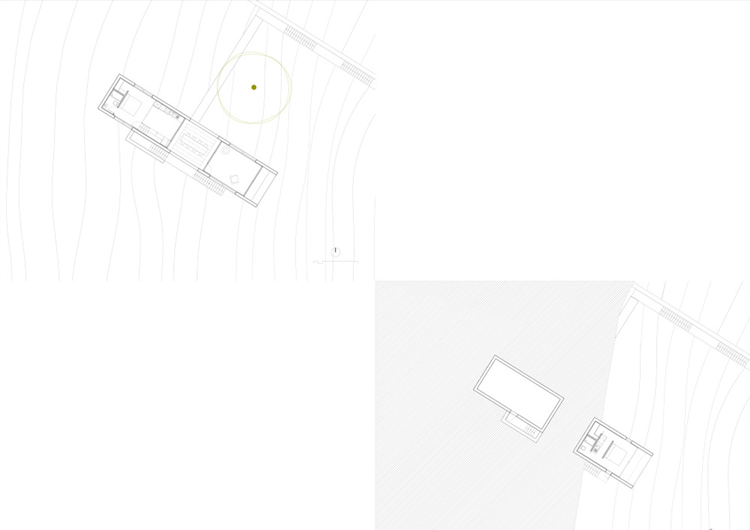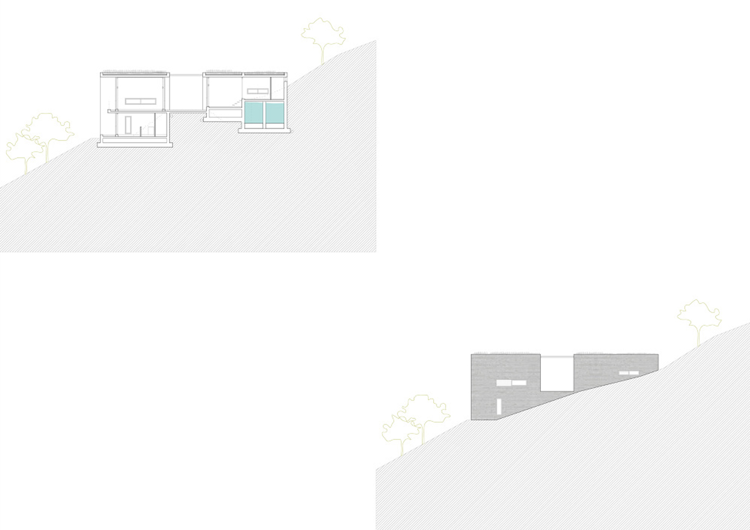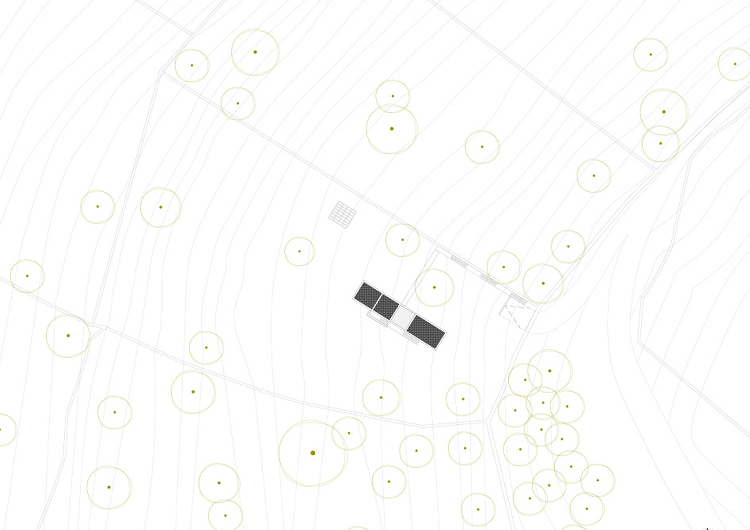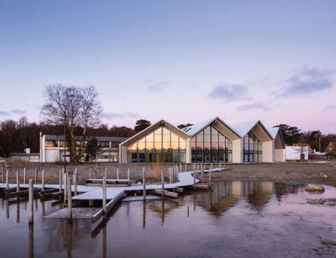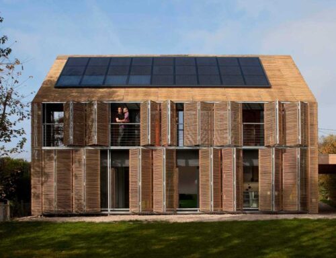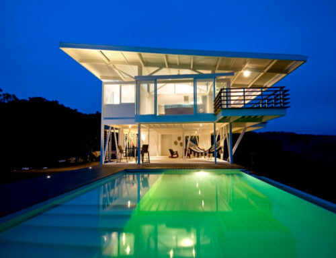اقامتگاههای تابستانی سهگانه (خانههای پارالِل، دیاگونال و پریپِندیکولار) اثر گروه معماران اِن.روت، نوشتهی لادن مصطفیزاده
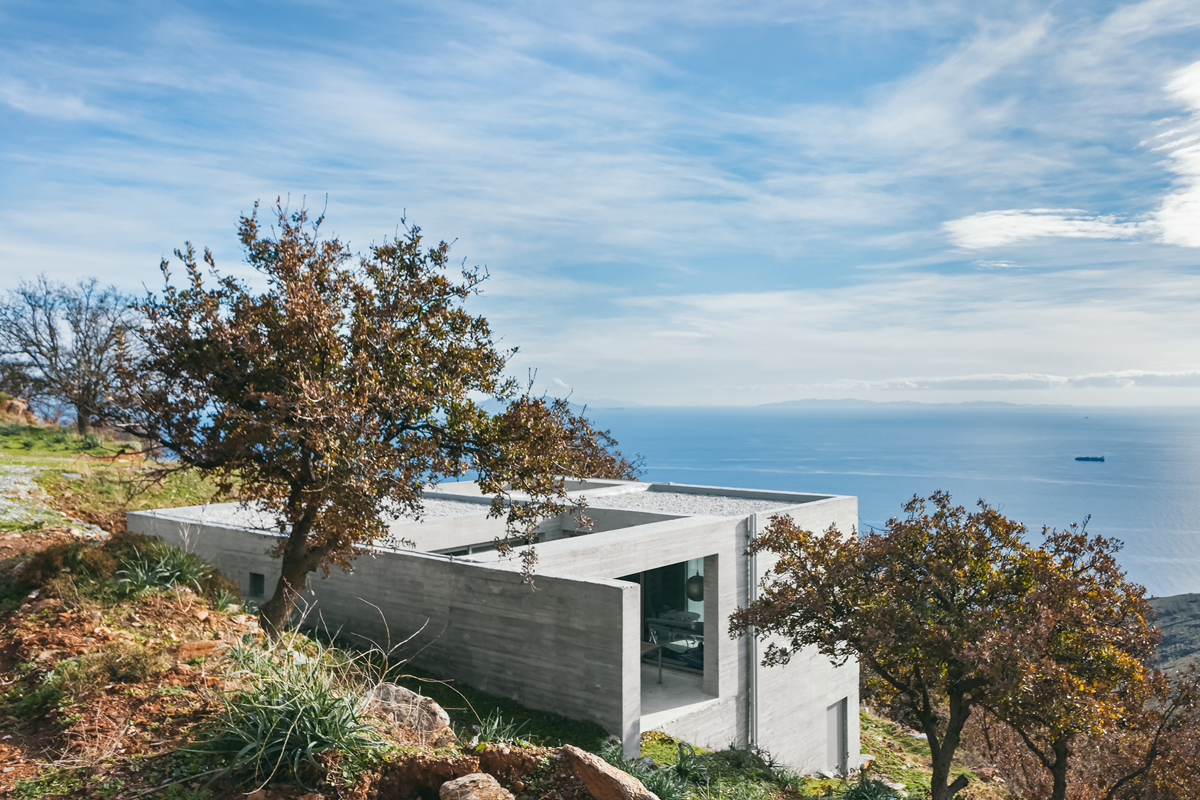
اقامتگاههای تابستانی سهگانه (خانههای پارالِل، دیاگونال و پریپِندیکولار)
گروه معماران اِن.روت (En Route Architecture) یک دفتر طراحی معماری مستقر در آتن (Athens)، یونان (Greece) است که توسط کاترینا کورکولا (Katerina Kourkoula) و هانس لیورز گوتبرلت (Hannes Livers Gutberlet) تاسیس شده است. سفارش ساخت یک اقامتگاه تابستانی در منطقهای طبیعی واقع در جزیرهی سیکلادیک (Cycladic)، کیا (Kea)، یونان (Greece) به گروه معماران اِن.روت داده شد.
گروه معماران اِن.روت برای طراحی این اقامتگاه تابستانی، مطالعهای انجام دادند که نتایج این مطالعه نشان داد که چگونه اقامتگاههای تابستانی با حداقل فضاهای ضروری میتوانند به سادگی و سودمندی با بافت خود ارتباط برقرار کنند. گروه معماران اِن.روت با تمرکز بر نتایج این مطالعه، برای طراحی این اقامتگاه تابستانی از یک سهگانهی معماری استفاده کردند و آن را به صورت سه خانهی ساده و مینیمال جدا از هم در نظر گرفتند که هر کدام رابطهی بهینه و در عین حال متفاوتی با توپوگرافی و منظرهی خاص خود دارند. این سهگانهی معماری به صورت زیر در نظر گرفته شدند:
- خانهی پارالِل (Parallel House)
- خانهی دیاگونال (Diagonal House)
- خانهی پریپِندیکولار (Perpendicular House)
در طراحی این سهگانهی معماری (سه اقامتگاه) تغییرات توپوگرافی محیط اطراف، منبع مفهومی و راهنمای ایدههای معماری قرار گرفت، به این صورت که:
- خانهی پارالِل به صورت موازی با شیب توپوگرافی اطراف در نظر گرفته شد و به این دلیل پارالِل (به معنای موازی) نام گرفت.
- خانهی دیاگونال به صورت مورب بر شیب توپوگرافی اطراف در نظر گرفته شد و به این دلیل دیاگونال (به معنای مورب) نام گرفت.
- خانهی پریپِندیکولار به صورت عمود بر شیب توپوگرافی اطراف در نظر گرفته شد و به این دلیل پریپِندیکولار (به معنای عمود بر) نام گرفت.
خانهی دیاگونال و خانهی پارالِل با موفقیت به پایان رسیده است اما خانهی پریپِندیکولار در حال حاضر برای ساخت و ساز آماده میشود:
- خانهی پارالِل، خانهای به مساحت 132 متر مربع است که در سال 2017 ساخته شده است.
- خانهی دیاگونال، خانهای به مساحت 90 متر مربع است که در سال 2021 ساخته شده است.
- خانهی پریپِندیکولار، خانهای به مساحت 168 متر مربع در حال حاضر برای ساخت و ساز آماده میشود.
اگر بخواهیم این سه خانه را از نظر پلانی و نحوهی چیدمان فضاها و ریزفضاها بررسی کنیم:
- خانهی پارالِل به موازات منظرهی دریا قرار گرفته است به صورت دنبالهای از اتاقها سازماندهی شده است؛ از فضای باز تا فضاهای نیمهپوشیده تا فضاهای کاملاً محصور.
- خانهی دیاگونال به صورت یک مربع تقسیمبندی شده با فضاهای بسته و باز متناوب سازماندهی شده است.
- خانهی پریپِندیکولار به شکل یک حجم کشیده با فضای باز مرکزی در نظر گرفته شده است.
با وجود تفاوتهایی که در طراحی پلان هر کدام از خانهها دیده میشود اما اصول طراحی هر سه خانه را در حالت کلی، میتوان یکسان در نظر گرفت:
- با توجه به توپوگرافی پر شیب منطقه، قسمت پشتی خانه در هر سه مورد در چشمانداز غوطهور شده و قسمت جلویی آنها رو به منظرهی طبیعی اطراف قرار دارند و بر این اساس، خانه از شرایط آب و هوایی سخت مانند دمای بالا و بادهای شدید محافظت میشود.
- تمام عملکردهای پشتیبانی خانهها مانند حمام و آشپزخانه طوری چیدمان شدهاند که امکان حرکت بدون مانع و دید از داخل خانه به سمت چشمانداز فراهم باشد.
- در هر سه خانه از بتن اکسپوز به عنوان یک قاب ساختاری و بصری و همینطور به عنوان تفسیری معاصر از یک خانهی سنگی سنتی استفاده شده است که این تفسیر مجدد به هوشمندی مرسوم ساختمان مانند ادغام تکنیکهای غیر فعال برای گرمایش، سرمایش و ذخیرهی آب نیز مربوط میشود. چنین تکنیکهایی، درجهی بالاتری از بهرهوری انرژی و عدم وابستگی خانهها به زیرساختهای محلی مانند برق و فاضلاب را فراهم میکنند.
- راهروی فرورفتهی در نظر گرفته شده در پشت خانهها، بادهای غالب را جذب و امکان تهویهی متقاطع را از طریق فضاهای بسته و باز فراهم میکنند و خانهها را در طول سال خنک و در روزهای سردتر، گرم نگه میدارند.
- از سقف خانههای پارالِل، دیاگونال و پریپِندیکولار برای جمعآوری آب باران استفاده میشود که آبهای جمعآوری شده، مجدداً به عنوان آب تصفیهشده در خانهها مورد استفاده قرار میگیرد. از این طریق عدم وابستگی خانهها به زیرساخت محلی آب فراهم میشوند.
- در هر سه خانه، پنجرهها و عناصر ساختاری، قابهایی به سمت چشمانداز اطراف، دریای اژه (Aegean Sea) و جزایر مجاور را ایجاد میکنند.
- طراحی هر سه خانه به صورت یک تضاد قوی و در عین حال با هماهنگی حداقلی با چشماندازهای اطرافش، تصور و ساخته شده است. از طریق این تضاد و تعبیهی اصول پنهان، تمرکز اصلی در طراحی این خانهها بر حداکثر تجربهی خود منظره بوده است.
- همینطور در هر سه خانه از پنلهای خورشیدی پنهان شده در چشمانداز، برای تولید انرژی مورد نیاز خانهها استفاده شده است.
از موارد قابل توجه دیگری که در طراحی این خانهها وجود دارد، میتوان به موارد زیر اشاره کرد:
- در خانهی پارالِل، یک پاسیو در یک انتهای خانه با درهای کشویی منتهی به داخل خانه قرار داده شده است که از طریق آن یک منظرهی بدون وقفه در امتداد لبه جلویی ساختمان وجود دارد. همینطور در بین فضای ناهارخوری و اتاق خواب در انتهای ساختمان، یک تراس سرپوشیده با دوش تعبیه شده است که از یک طرف به سمت چشمانداز اطراف باز است. اتاق خواب و فضاهای نشیمن همگی با درهای کشویی تمام قد ساخته شدهاند که میتوان آنها را جمع کرد تا این اتاقها را با ایوانهای سایهدار به هم متصل کرد.
- قسمت پشتی خانهی پریپِندیکولار مانند دو خانهی دیگر در چشمانداز غوطهور است در حالیکه نمای جلویی، حجم بالاتری را با دو سطح داخلی نشان میدهد؛ این تیپولوژی (Typology) اجازه میدهد تا سطح بالا و پایین به سمت نمای اصلی جهتگیری شود. پوستهی بیرونی خانه از آن در برابر شرایط آب و هوایی سخت مانند دمای بالا و بادهای شدید محافظت میکند.
معماری معاصر جهان: اقامتگاه
_______________________________________
نام پروژه: اقامتگاههای تابستانی سهگانه (خانههای پارالِل، دیاگونال و پریپِندیکولار)
عملکرد: اقامتگاه
شرکت-دفتر طراحی: گروه معماران اِن.روت
مساحت زمین: خانهی پارالِل (132 متر مربع)، خانهی دیاگونال (90 متر مربع)، خانهی پریپِندیکولار (168 متر مربع)
تاریخ شروع و پایان ساخت: خانهی پارالِل (2017)، خانهی دیاگونال (2021)، خانهی پریپِندیکولار (آمادهی ساخت و ساز)
ایمیل info@e-r-a.net
اینستاگرام en-route-architecture-
Trilogy Summer Residences (Parallel, Diagonal & Perpendicular Houses) by En Route Architecture
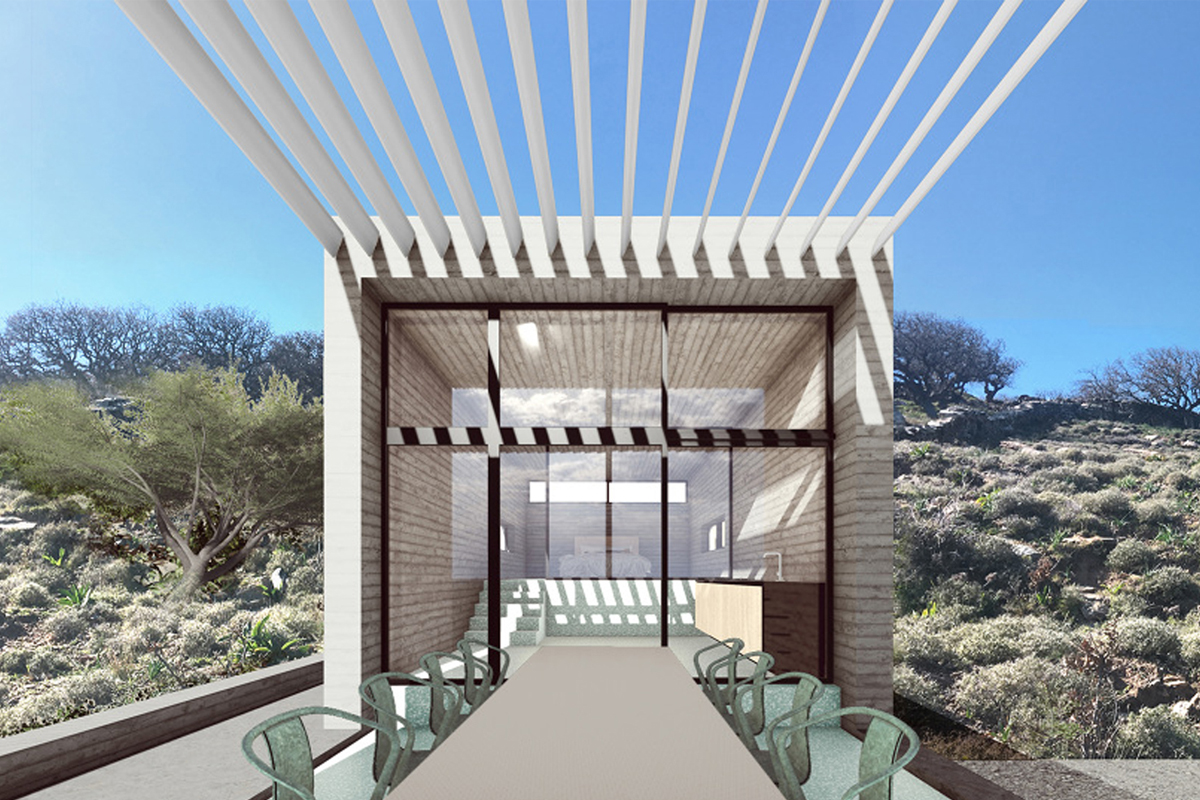
Project Name: Trilogy Summer Residences (Parallel, Diagonal & Perpendicular Houses)
Function:Summer Residences
Architects: En Route Architecture
Area: Parallel (132 m²), Diagonal (90 m²), Perpendicular (168 m²)
Year: Parallel (2017), Diagonal (2021), Perpendicular (ready for construction)
Email: info@e-r-a.net
Instagram: en_route_architecture
Trilogy Summer Residences (Parallel, Diagonal & Perpendicular Houses)
Parallel House
The Parallel House is a summer residence situated within a secluded natural area of a Greek Cycladic Island. The strong topographical changes of the surrounding landscape represent at the same time the conceptual source and guideline for the architectural idea. The house – placed parallel to the view of the sea – is organised as a sequence of rooms, ranging from outdoor to partially covered to completely enclosed spaces. These volumes create cinematic frames of the surrounding landscape, the Aegean Sea and neighbouring islands. Due to the steep topography, the backside of the house is submerged within the landscape, while its front is exposed entirely towards the view. All support functions of the house are placed along the back wall allowing for unobstructed movement and views within the house and towards the landscape. The use of exposed concrete as a structural and visual frame is intended as a contemporary interpretation of a traditional stone house. This reinterpretation of traditional building techniques is also related to the integration of active and passive techniques for heating, cooling and energy generation. Such techniques thereby allow for a high degree of energy efficiency and independence. A recessed corridor at the back of the house captures prevailing winds enabling cross ventilation and keeping the house cool throughout the year. The roof of the house is used to collect rainwater in submerged tanks that is re-used in the house as filtered water. Solar panels hidden in the landscape produce sufficient energy in order to keep the house running off the grid. The Parallel House was built as a strong and yet minimal contrast to its surrounding landscape. Through this contrast and the embedding of hidden principles, the focus is laid upon the maximum experience of the landscape itself.
Diagonal House
A summer residence designed by En Route Architecture for a single person, Diagonal House is situated within a secluded natural area of the Greek Cycladic Island of Kea. The strong topographical changes of the surrounding landscape represent, at the same time, the conceptual source and guideline for the architectural idea. The house—placed diagonal to the topography slope—is organised as a subdivided square with alternating enclosed and open spaces. Windows and structural elements create cinematic frames of the surrounding landscape, the Aegean Sea and neighbouring islands. Due to the steep topography, the backside of the house is submerged within the landscape, while its front is oriented towards the main view. The home is therefore protected from harsh climatic conditions, such as high temperatures and strong winds. All house support functions, such as the bathrooms and kitchen, are placed towards the backside and transitioning corridor. Through this free-flowing layout, the inhabitant can enjoy multiple views within the house and towards the landscape. Exposed concrete as a structural and visual frame is intended as a contemporary interpretation of a traditional stone house. This reinterpretation of conventional building intelligence is also related to the integration of passive techniques for heating, cooling, and storing water. Such techniques thereby allow for a higher degree of energy efficiency and independence. Small windows oppose large openings with operable shutters that are located in the alternating courtyards and rooms. This juxtaposition does not require air-conditioning but allows for cross ventilation from the prevailing winds through the enclosed and open spaces. Thereby keeping the house cool throughout the year and warm during the colder periods. The house’s roof is used to collect rainwater in submerged tanks and re-used in the house as filtered water. Diagonal House is part of an architectural trilogy consisting of Parallel, Diagonal, and Perpendicular houses. This trilogy is based on a study on how summer residences with the minimum necessary spaces can relate to their immediate context simply and beneficially. The study, therefore, represents an iteration of three houses that each has an optimal yet different relationship to their specific topography and landscape. The Diagonal House and Parallel House have been successfully completed, while the Perpendicular House is currently preparing for construction. Similar to the design of its neighbouring houses, Diagonal House was conceived and constructed as a solid yet minimal contrast to its idyllic surrounding landscape.
Perpendicular House
The perpendicular-house is a summer residence situated within a secluded natural area of the Greek Cycladic Island of Kea. The strong topographical changes of the surrounding landscape represent at the same time the conceptual source and guideline for the architectural idea. The house – placed perpendicular to the slope of the topography – is shaped as an elongated volume with a central open space. Due to the steep topography, the backside of the house is submerged within the landscape while the front façade reveals a higher volume with 2 interior levels. This typology allows for the upper and lower level to be oriented towards the main view. The front windows create cinematic frames of the surrounding landscape, the Aegean Sea and neighbouring islands. The strong outer shell of the house protects it from harsh climatic conditions, such as high temperatures and strong winds. All support functions of the house, such as bathrooms and the kitchen, are placed on the backside or in line with the frontal façade. This allows for unobstructed movement and views within the house and towards the landscape. The use of exposed concrete as a structural and visual frame is intended as a contemporary interpretation of a traditional stone house. This reinterpretation of traditional building techniques is also related to the integration of active and passive techniques for heating, cooling and energy generation. Such techniques thereby allow for a high degree of energy efficiency and independence. Small windows on the long sides complement large, recessed openings on the shorter frontal facades. Operable shutters enable control of light and ventilation. This juxtaposition allows for the channeling of cross ventilation from the prevailing winds through the enclosed and open spaces. Thereby, keeping the house cool throughout the year and warm during the colder periods. The roof of the house is used to collect rainwater in submerged tanks below the backside volume. The collected water is re-used in the house as filtered water. Solar panels are to be placed in a distant and more hidden location in order to produce sufficient energy. The house thus can have the ability to be independent from local infrastructure, such as electricity, sewage and water. The perpendicular-house Is part of an architectural trilogy, consisting of the parallel, diagonal and perpendicular house. This trilogy is based on a study on how summer residences with the minimum necessary spaces, can relate to their immediate context in a simple and yet captivating way. The study represents an iteration of three minimal houses that each have a most optimal and yet different relationship to their specific topography and landscape. Up until now, the diagonal-house and parallel-house have been successfully completed, while the perpendicular-house is currently preparing for construction. Similar to the design of the other houses, the perpendicular-house was conceived as a strong and yet minimal contrast to its surrounding landscape. Through this contrast and the embedding of hidden principles, the focus is laid upon the maximum experience of the landscape itself.
خانهی پارالِل (Parallel House)
مدارک فنی
خانهی دیاگونال (Diagonal House)
مدارک فنی
خانهی پریپِندیکولار (Perpendicular House)
مدارک فنی
منابع و ماخذ
minimalissimo.com
www.e-r-a.net
www.archdaily.com
www.dezeen.com

