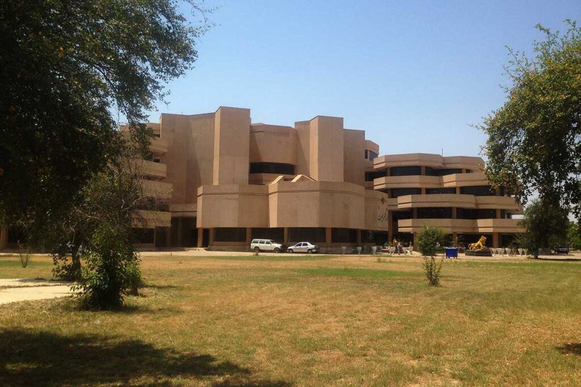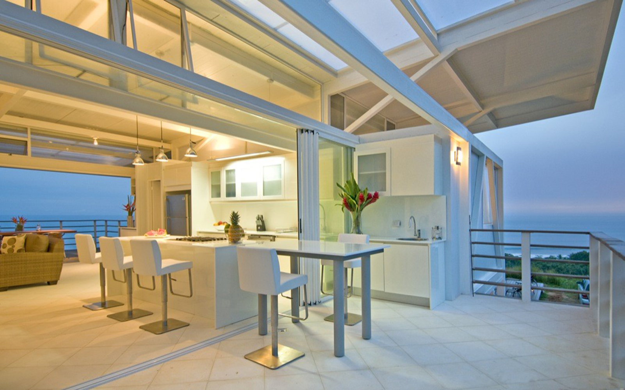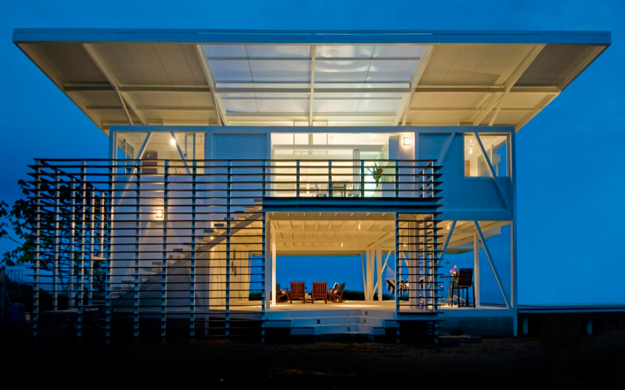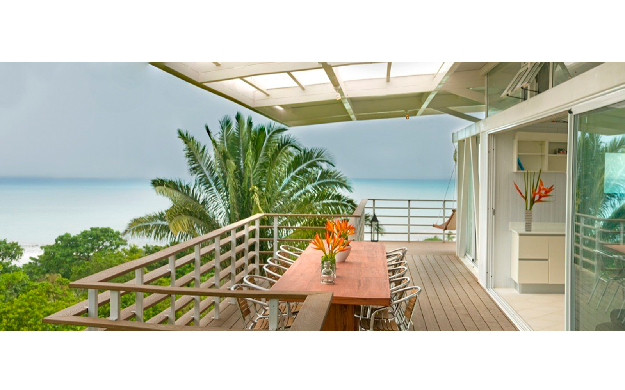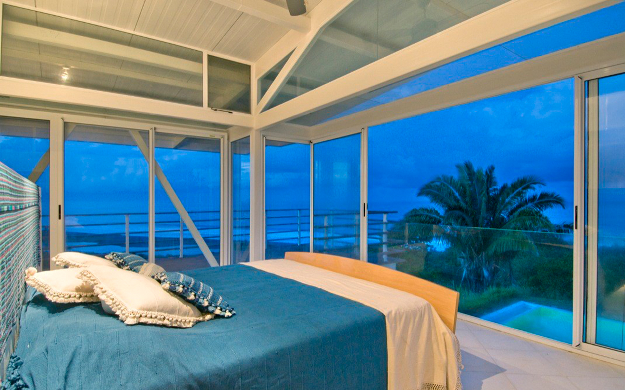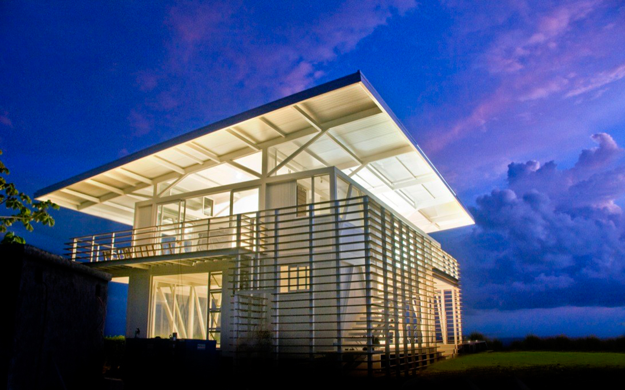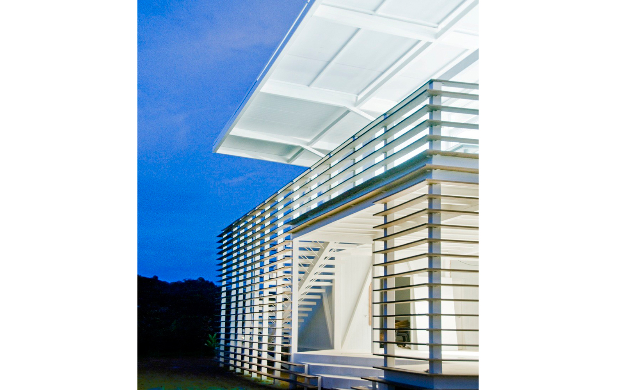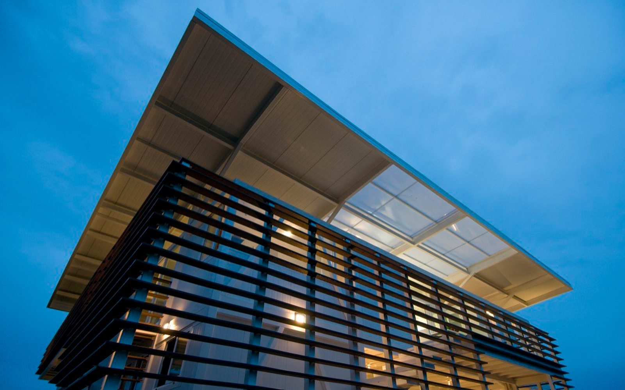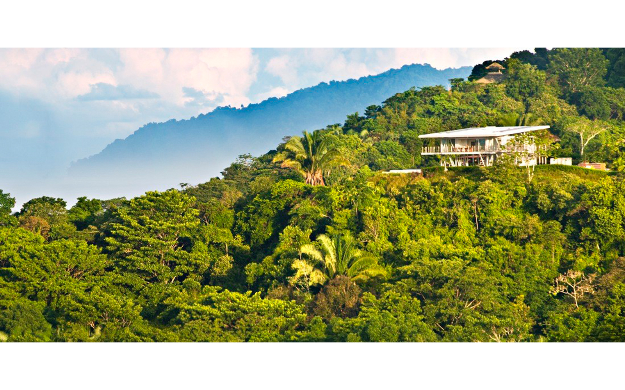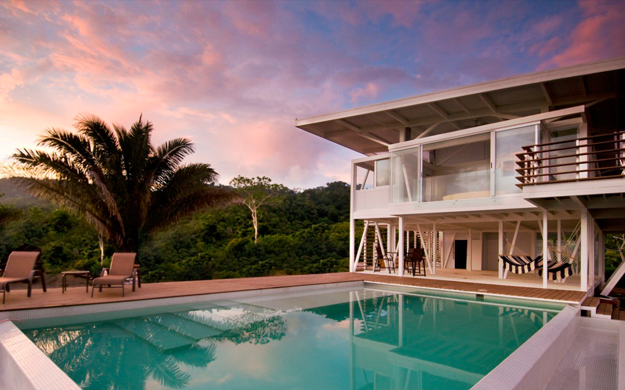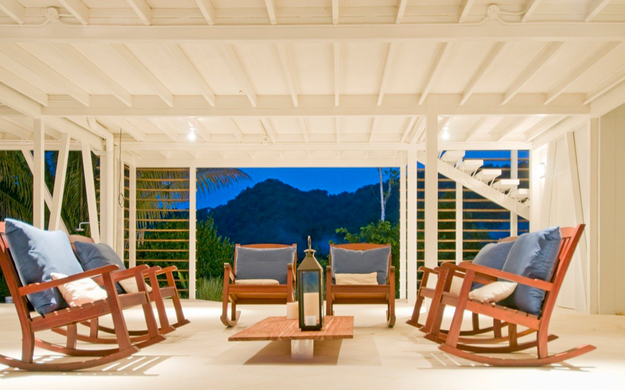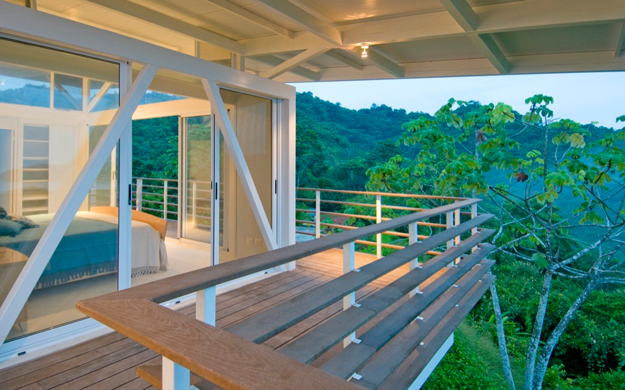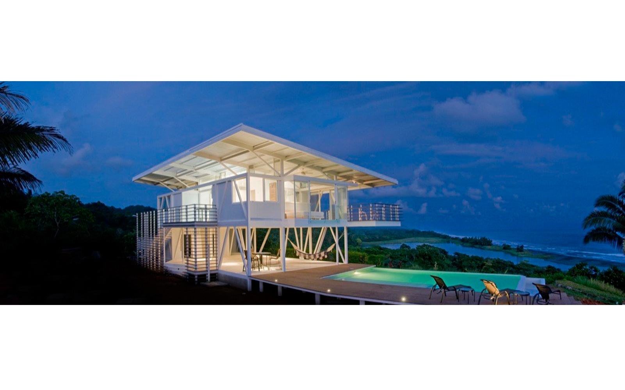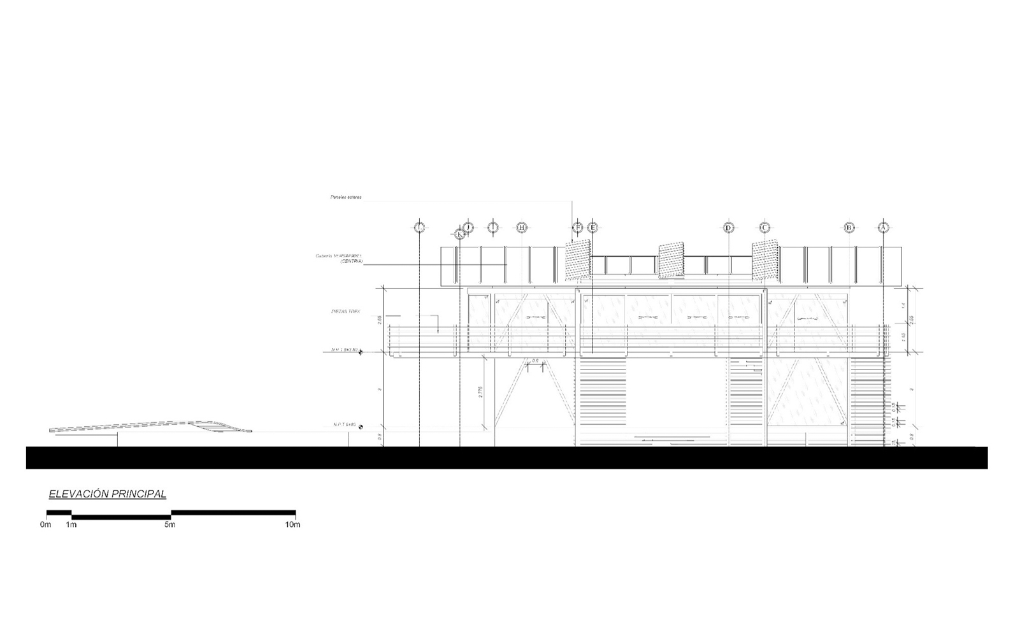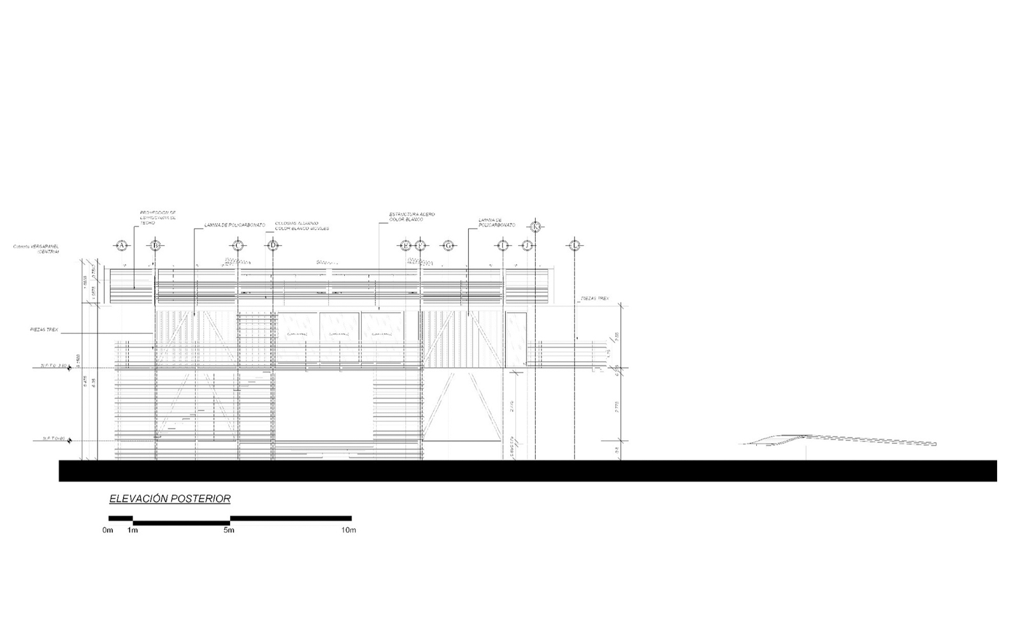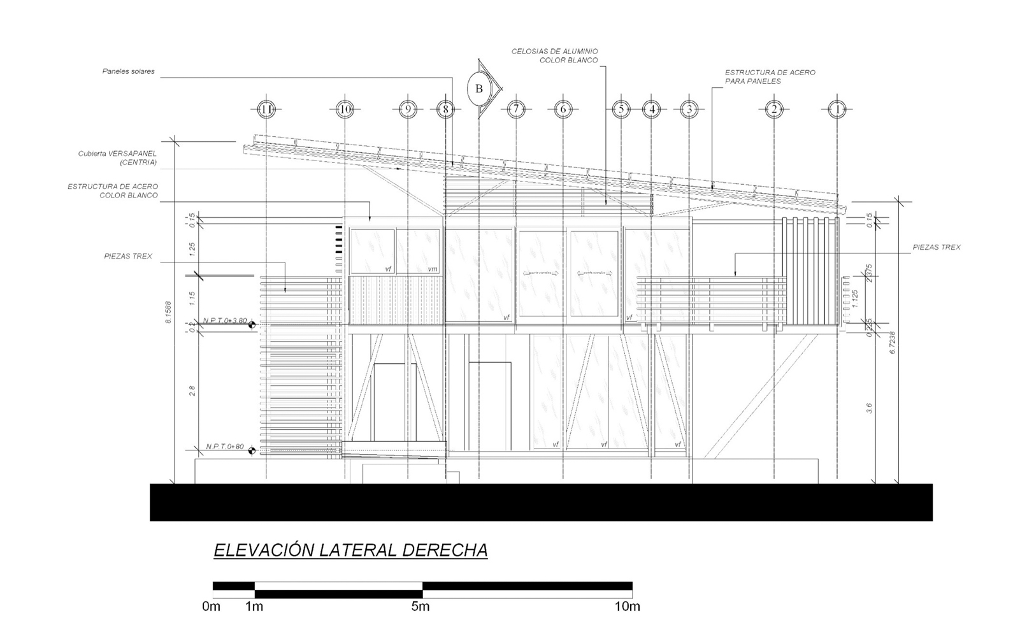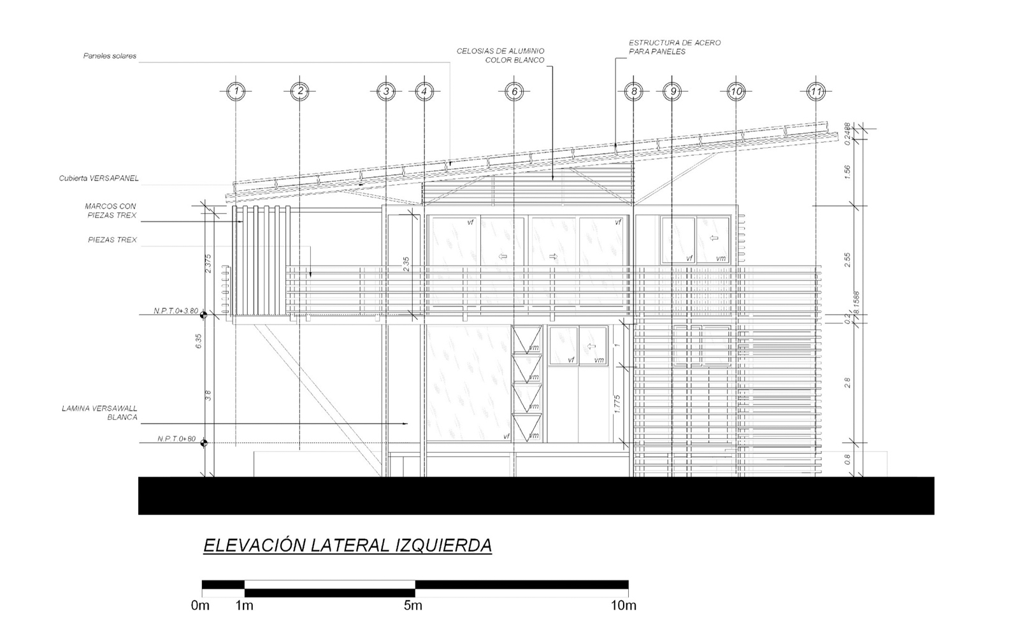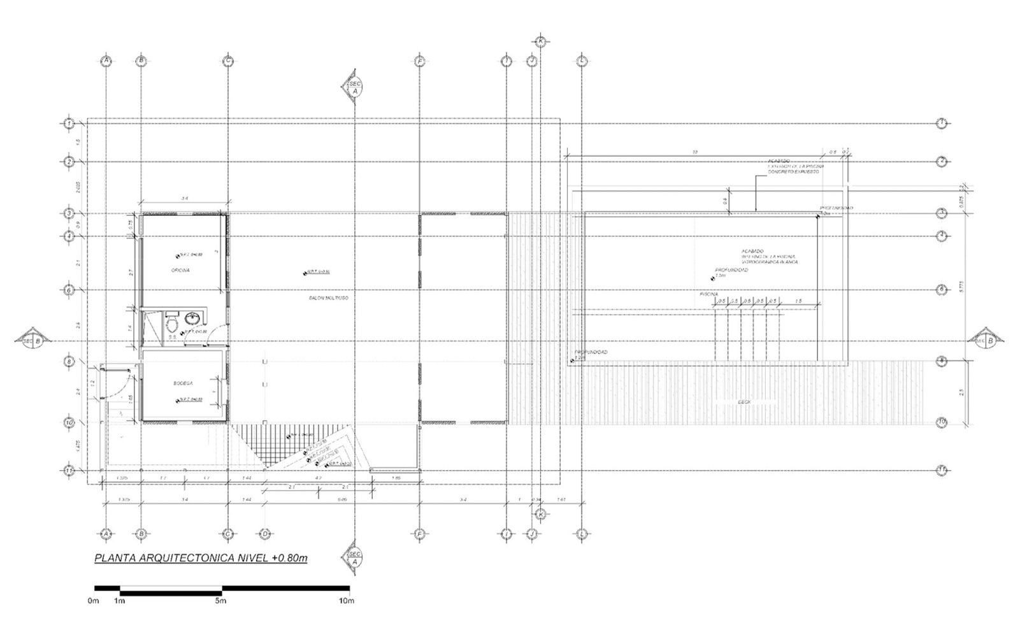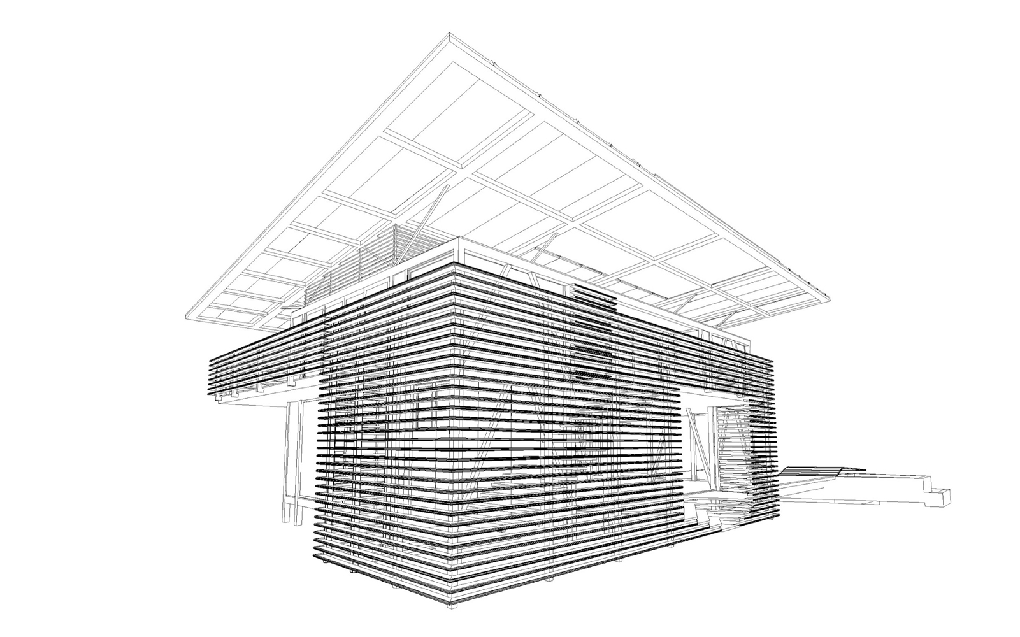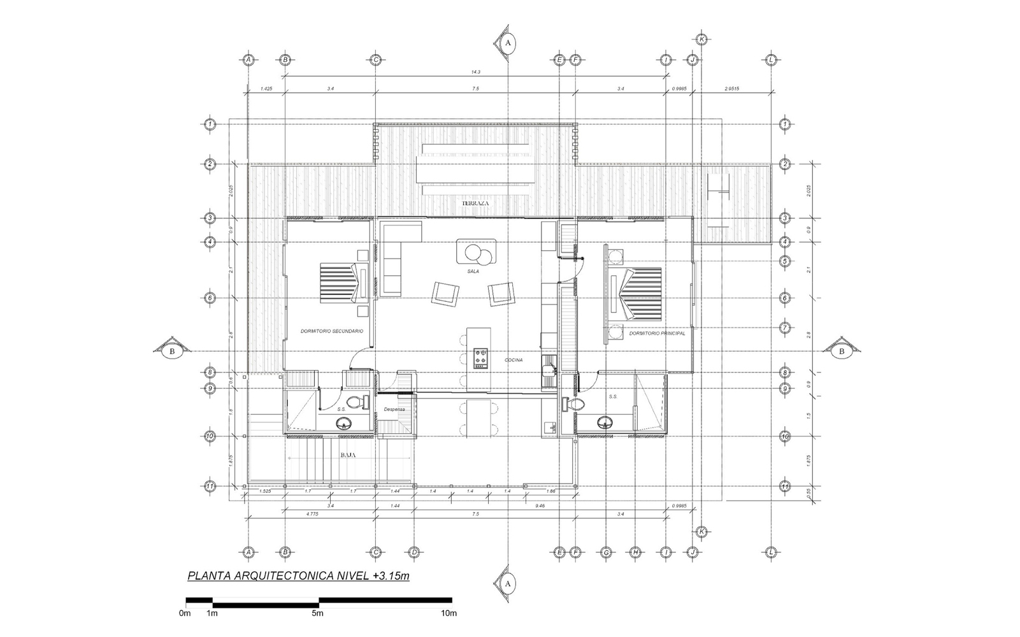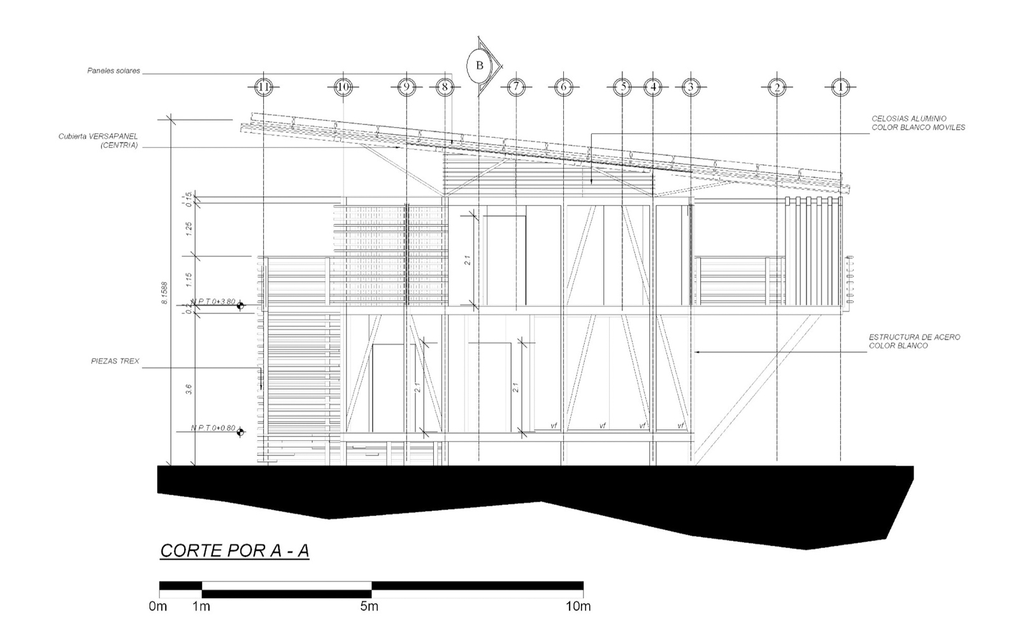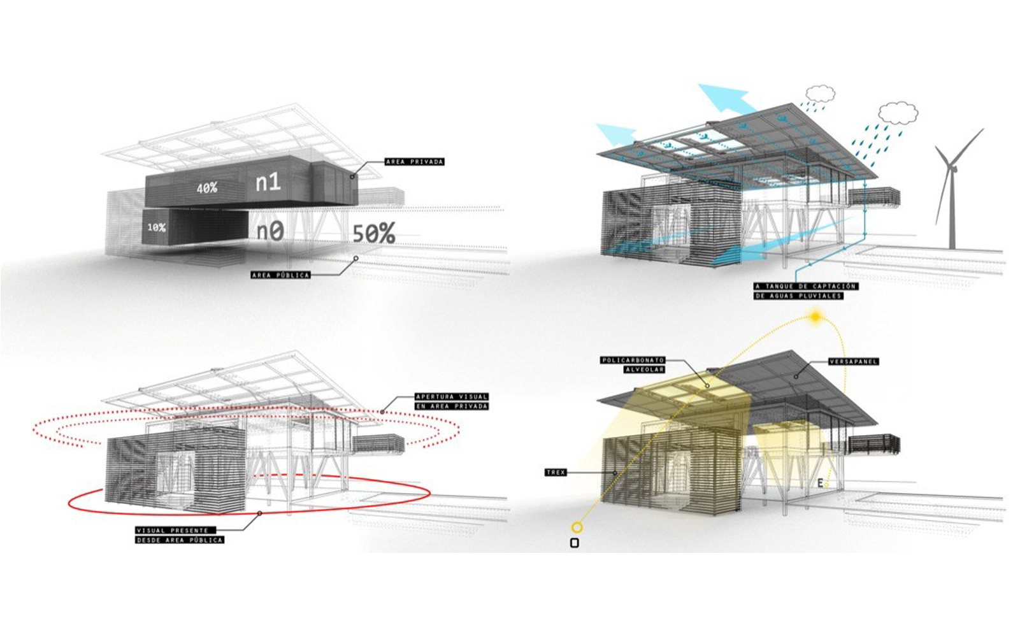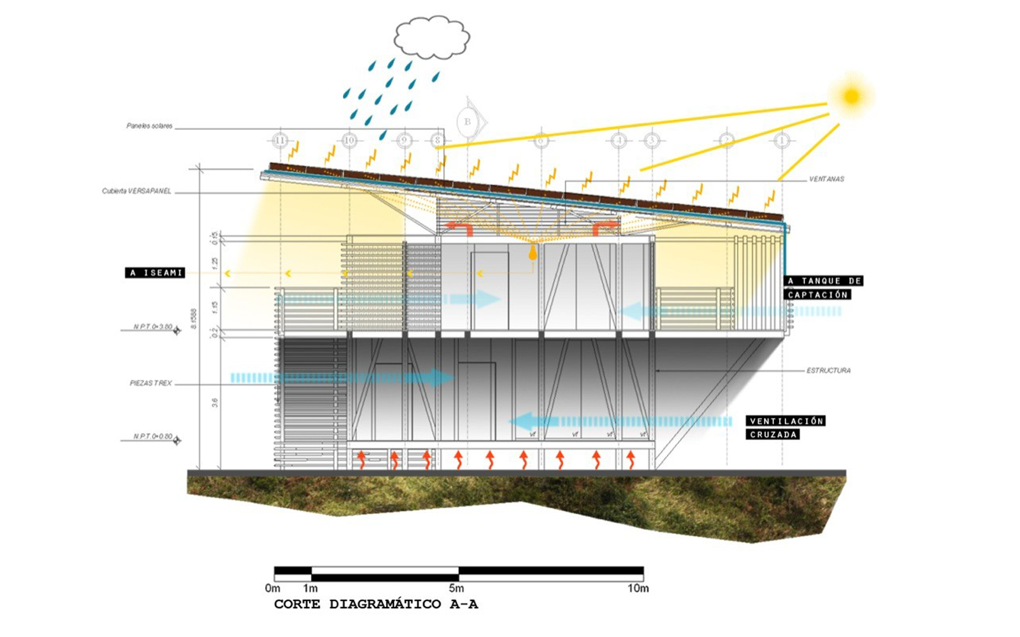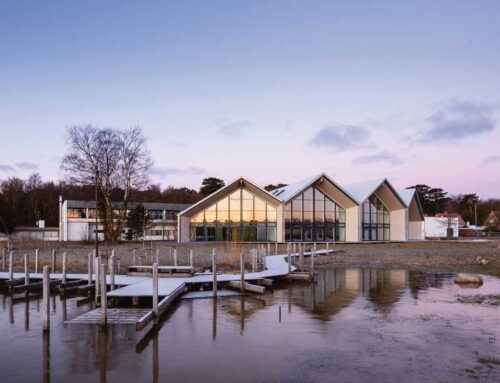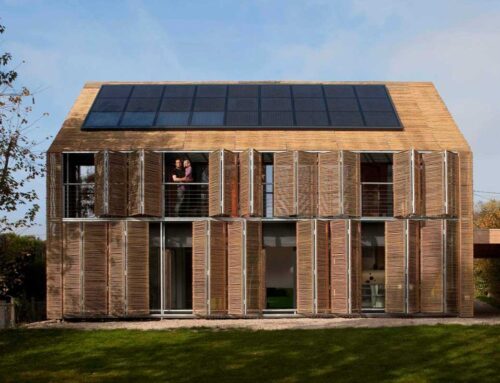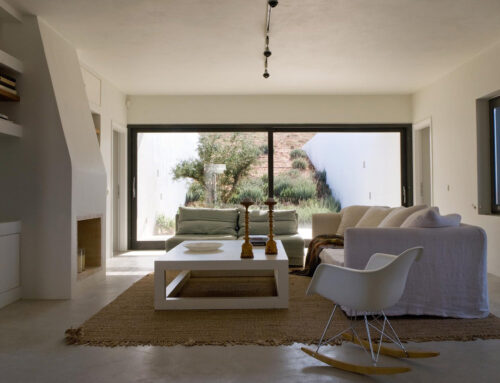آی.اِس.ای.اِی.اِم.آی اثر گروه معماران رابِلز، نوشتهی لادن مصطفیزاده
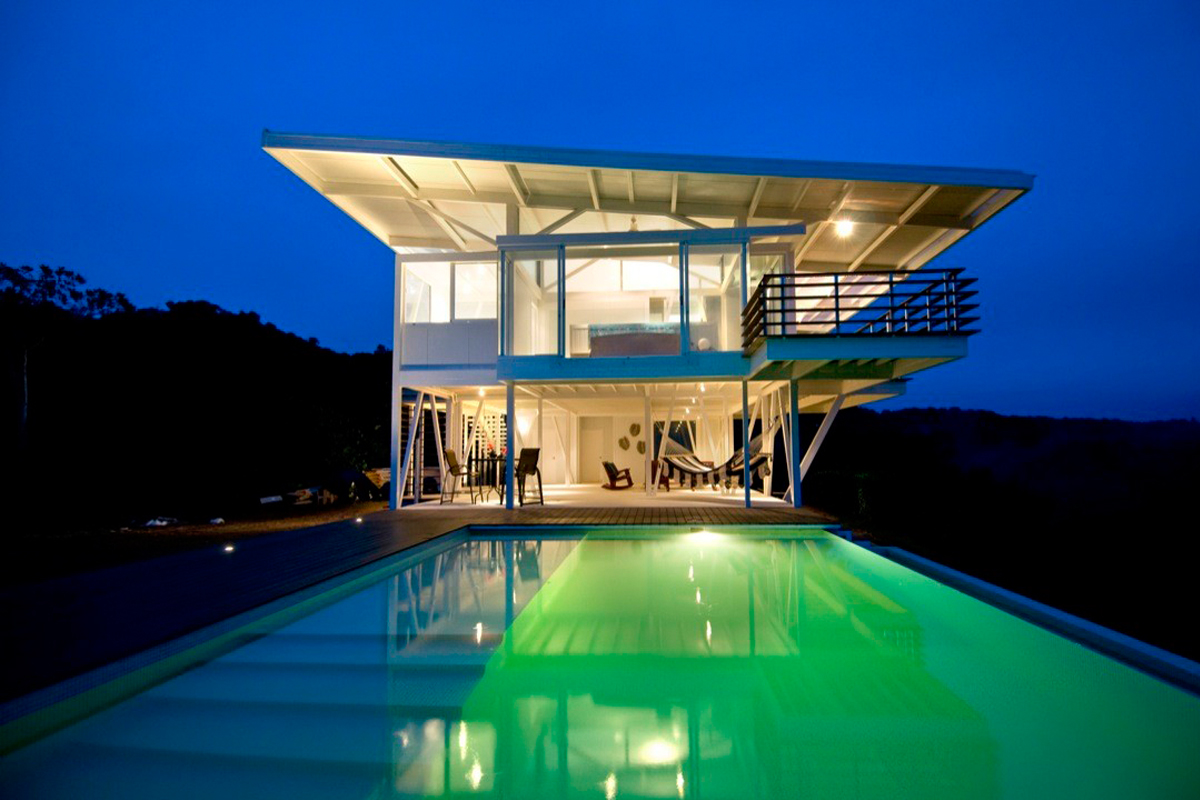
ساختمان آی.اِس.ای.اِی.اِم.آی
گروه معماران رابِلز (Robles Arquitectos) ساختمان آی.اِس.ای.اِی.اِم.آی (ISEAMI) را در کاستاریکا (Costa Rica)، شبهجزیرهی اُسا (Osa) برای موسسهی آی.اِس.ای.اِی.اِم.آی (ISEAMI) طراحی کردند و ساختند. این ساختمان مدرن بر روی یک تپهی کوچک بر روی اقیانوس و به فاصلهی 20 کیلومتر از شهر قرار دارد. آی.اِس.ای.اِی.اِم.آی (ISEAMI) در یک محیط مرطوب قرار دارد که در این محیط باید به صورت مستقل عمل کند، بنابراین یکی از چالشهای گروه معماران رابِلز در طراحی آن، ایجاد ساختار خود-پایداری (Self-Sustainable) در آن بود.
شبهجزیرهی اُسا که ساختمان آی.اِس.ای.اِی.اِم.آی (ISEAMI) در آن قرار دارد، مکان شگفتانگیزی است که حدود 5 درصد از تنوع زیستی جهان را در خود جای داده است و میتواند آرامش را در این ساختمان برای کاربرانش به ارمغان بیاورد.
این ساختمان یک فضای چندمنظوره برای موسسهی آی.اِس.ای.اِی.اِم.آی (ISEAMI)1 را در خود جای داده است و طبقهی دوم توسط مدیر موسسه به عنوان خانه مورد استفاده قرار میگیرد.
مفهوم آی.اِس.ای.اِی.اِم.آی (ISEAMI) در آموزش و آگاهی ساکنان و جامعه خلاصه میشود که قادر به یادگیری در مورد زندگی پایدار از طریق زندگی فضایی است. این ساختمان نوید یک رویکرد مسئولانه به موقعیتی که در آن قرار دارد را میدهد. این ساختمان، اولین مرحله از موسسهی آی.اِس.ای.اِی.اِم.آی (ISEAMI) است و بنابراین، طراحی آن به عنوان یک مکان چندمنظوره در نظر گرفته شد که فعالیتهایی مانند مدیتیشن، آموزش، یوگا و … در طبقهی اول آن قرار دارند و مدیر موسسه در خانهای واقع در طبقهی دوم آن ساکن خواهد شد. گروه معماران رابِلز، فرآیند طراحی خود را به نام اس.دی.آر.اِی (SDRA)2 دنبال کرده است که در مرحلهی تحقیق، 10 عنصر مهم را ارزیابی میکند:
- سایت (Site)
- اقلیم (Climate)
- انرژی (Energy)
- آب (Water)
- مصالح (Materials)
- محیط زیست (Environment)
- اتمسفر (Atmosphere)
- هزینه (Cost)
- نوآوری (Innovation)
- استفاده از استراتژیهای غیر فعال و فرآیندهای اجرایی
این عناصر برای توسعهی یک برنامهی طراحی و مدیریتی در طول چرخهی عمر ساختمان به منظور کاهش تاثیر منفی این خانه بر محیط طبیعی و سپس برای به حداقل رساندن تاثیر منفی که طبیعت میتواند در ساختمان ایجاد کند، تجزیه و تحلیل خواهند شد؛ به این دلیل است که هدف اصلی، ایجاد ساختمانی بوده است که نیاز به تعمیر و نگهداری بسیار کمی داشته باشد. این پروژه در 30 کیلومتری شهر پورتو جیمنز (Puerto Jimenez) واقع شده و هیچگونه دسترسی به خدمات عمومی (مانند برق، آب و …) ندارد و این شرایط، موسسه را ملزم به سرمایهگذاری در ساخت ساختمانی 100٪ خودکفا کرد. در طول فرآیند طراحی، تصمیماتی برای تامین آب و انرژی اتخاذ شد.
وجود آب در جنگل حفاظت شده، این امکان را به پروژه میدهد تا یک منبع آب آشامیدنی طبیعی برای استفاده در نظر گرفته شود و توسط 2 ژنراتور هیدروالکتریک از آن حجم آب، تولید برق صورت گیرد.
علاوه بر این، ساختمان آی.اِس.ای.اِی.اِم.آی (ISEAMI) به یک نیروگاه خورشیدی با قابلیت تولید 10800 کیلووات بر ساعت تبدیل شده است، زیرا سقف آن به گونهای طراحی شده که جهتگیری و موقعیتی را داشته باشد که تولید خود را به حداکثر برسد.
متریال سقف دارای ظرفیتهای ساختاری بسیار خوبی است، بنابراین دسترسی به سقف برای نگهداری امکانپذیر است (استفاده از مخزن آب گرم خورشیدی راحتی را برای کاربران فراهم میکند). سیستم انرژی هیبریدی، انرژی کافی برای پروژه، سرایداری، قسمت نگهداری شن و ماسه و اقامتگاه موجود برای شرکتکنندگان در موسسه را فراهم میکند.
مصالح این ساختمان بر اساس نتایج حاصل از فرآیند بررسی پروژهای موجود در نزدیکی سایت، انتخاب شد؛ به این صورت که گروه معماران رابِلز، پس از بررسی نتایج، تصمیم به انتخاب مصالحی گرفت که برای پروژهای با کمترین تعمیر و نگهداری، مناسب باشد. همچنین تمام مصالح پیشنهادی به منظور ارزیابی رفتار آن در محیط سختی که شبه جزیرهی اُسا به دلیل رطوبت، درصد بالای باران، کپک، قارچ و گیاهان و جانوران آن دارد، مورد آزمایش قرار گرفتند.
در طراحی سازهای و الکترومکانیکی، فضاهای باز بین دیوارها و سقفها حذف شده و این کار باعث ارتقای کیفیت هوای داخل ساختمان شده است زیرا از ایجاد کپک و آفتهای رایج جلوگیری میکند. در مصالح انتخابی، پانلهای حرارتی به دلیل شاخص بازتاب خورشیدی و ویژگیهای سازهای و صوتی و توانایی تامین آسایش حرارتی بدون استفاده از فضاهای خالی روی دیوارها، به عنوان مصالح اصلی برای دیوارها و سقف انتخاب شدند. استفاده از این مصالح، امکان ساخت به صورت تکه تکه و لِگومانند را فراهم میکند؛ یک استراتژی عالی برای به حداقل رساندن استفاده از حمل و نقل به منظور کاهش ردپای کربن موسسه و توانایی ساخت با کار سریع و حداقل در این مکان دورافتاده.
به دلیل قابلیتهای سازهای بالای این مصالح، میزان سازهی فولادی به میزان قابل توجهی کاهش یافت و باعث صرفهجویی در استفاده از منابع طبیعی مورد نیاز برای ایجاد سازهی ضد لرزه شد. علاوه بر این، پنل حرارتی، بسیار سبک و دارای نصب آسان است، نیاز به تعمیر و نگهداری کم دارد و در مقابل رطوبت بسیار مقاوم است.
استراتژیهای طراحی غیر فعال برای مدیریتِ قرار گرفتن در معرض خورشید، رطوبت نسبی، روشنایی و تهویهی طبیعی در چارچوب ملاحظات زیستاقلیمی پروژه اجرا شدهاند. رطوبت نسبی برای ایجاد یک فضای سالم و راحت، مدیریت میشود. استراتژیهای مورد استفاده عبارتند از:
- بالا بردن ساختمان تا ارتفاع یک متر از سطح زمین (نفوذپذیری آب در زمین امکانپذیر خواهد بود)
- جهتگیری ایدهآل (جنوب شرقی- شمال غربی) برای تهویهی متقابل
- نصب دو نورگیر پلیکربنات که کنترل تابش نور خورشید را در فضای داخلی ساختمان فراهم میکند و از آسیب اشعهی ماورا بنفش به مبلمان و کیفیت محیط داخلی برای ساکنین آن جلوگیری میکند.
برآمدگیهای بزرگ در تمام طول روز سایه ایجاد میکنند تا دمای داخلی و نور طبیعی را به همراه ظرفیتهای حرارتی و رنگ سفید کنترل کنند. با استفاده از لوورهای پلاستیکی بازیافتی (Trex) پوشش دومی را ایجاد میشود که ساختمان را احاطه کرده و کنترل دما و قرار گرفتن در معرض باران را به حداکثر میرساند. استفاده از رنگ سفید در کلیت آی.اِس.ای.اِی.اِم.آی (ISEAMI) به این دلیل است که بتواند از ایجاد هر گونه حشره یا کپک در داخل ساختمان جلوگیری کرده، با طبیعت کنتراست ایجاد کند، نور طبیعی و شاخص بازتاب خورشیدی را به حداکثر برساند (SRI 100). طراحی سقف به ساکنان این امکان را میدهد که با مفهوم باز به آسمان (Open to the Sky) با کوههای اطراف ادغام شوند، به این ترتیب، تهویهی متقابل، نور روز و مناظر در فضاهای اطراف آن وجود دارد.
یکی از اهداف مهم آی.اِس.ای.اِی.اِم.آی (ISEAMI)، قابلیت بازیافت آن بود، بنابراین نیاز بود مصالحی انتخاب شوند که در پایان چرخهی عمر آن 100% قابل بازیافت باشند، به همین دلیل مصالحی چون پلاستیک بازیافتی، شیشه و عمدتا فولاد (سازه و پانلها) برای پروژه انتخاب شد. مواد پلاستیکی در قسمت داخلی مورد استفاده قرار نگرفت تا از انتشار ترکیبات سمی موجود در برخی پلاستیکها، درزگیرها یا افزودنیها جلوگیری شود. در عوض، استفاده از دیوار وِرسا (Versa) و مصالح منطقهای به عنوان موزاییک کف سفید، فضای داخلی ساده اما متعادلی را ایجاد میکند. سیستم ساخت و ساز بر اساس یک روش پیشساختهی برنامهریزی شده به منظور زمان ساخت و اثرات زیستمحیطی کم بر روی سایت، در نظر گرفته شد. مزیت اصلی در مورد آن، سازگاری و پتانسیل تکامل با ساکنان آن اجتماع است که اقتصاد ضعیفی دارند و میتوانند از این راه حلها در مقیاسهای مختلف با مصالح بسیار ساده استفاده کنند.
آی.اِس.ای.اِی.اِم.آی (ISEAMI) با طراحی این ساختمان به دنبال راهی جدید برای زندگی است که در آن همه فعالیتها، امکان توسعه در خارج را داشته باشند، به این ترتیب ادغام بین داخل و خارج موفق و طبیعی میشود و امکان لذت بردن از طبیعت در حالت اولیه را همانطور که ساکنان آن را میخواهند، ایجاد میکند. آی.اِس.ای.اِی.اِم.آی (ISEAMI) نتیجهی یک بررسی در طول فرآیند طراحی یک خانهی گرمسیری است که در یک مکان دورافتاده و دشوار ساخته شده و هدف اصلی آن ارتقای رفاه جامعه و ساکنان آن از طریق یک مفهوم نوظهور معماری استوایی است.
پینوشت
1آی.اِس.ای.اِی.اِم.آی (ISEAMI) مخفف Institute of Sustainability, Ecology, Art, Mind and Investigation است.
2اس.دی.آر.اِی (SDRA) مخفف “Dynamic system Robles Arquitectos” و به معنای سیستم دینامیک گروه معماران رابِلز میباشد.
معماری معاصر جهان: مختلط
_______________________________________
نام پروژه: ساختمان آی.اِس.ای.اِی.اِم.آی
عملکرد: مختلط
شرکت-دفتر طراحی: گروه معماران رابِلز
مساحت زمین: 482 مترمربع
تاریخ شروع و پایان ساخت: 2010
ISEAMI by Robles Arquitectos
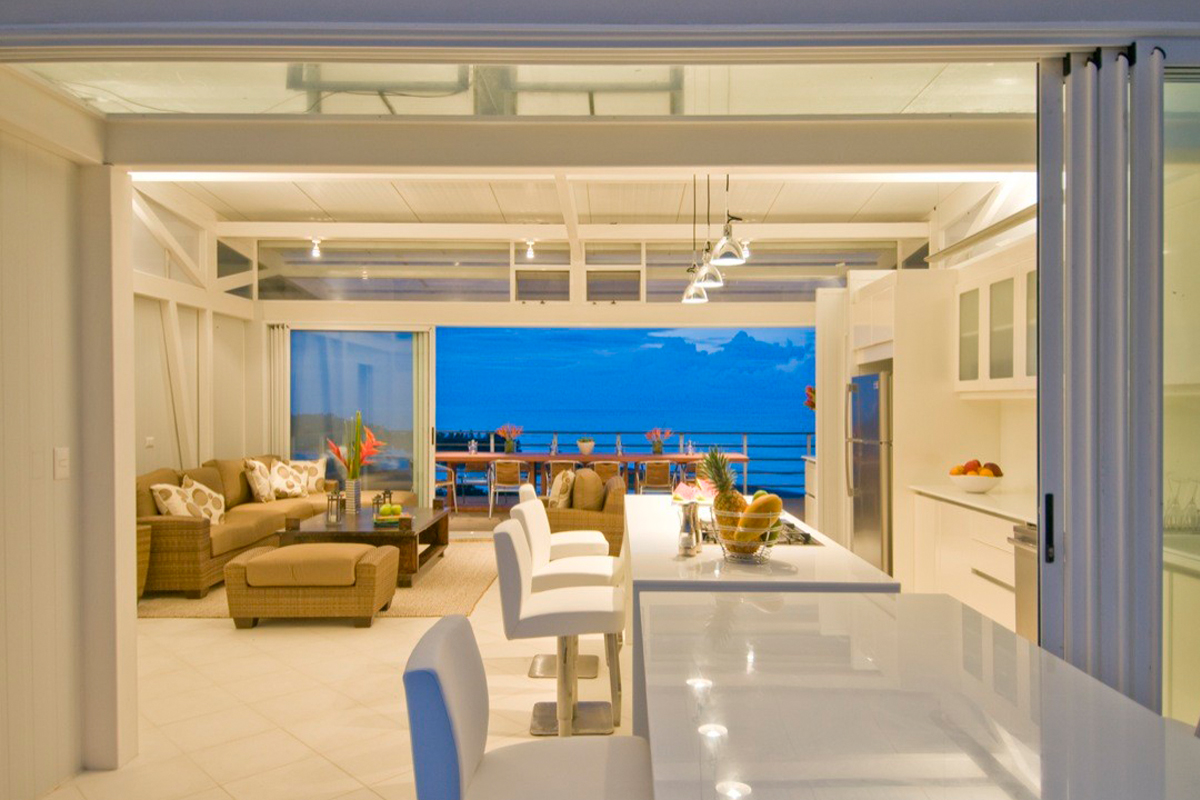
Project Name: ISEAMI
Function: Mixed Use
Architects: Robles Arquitectos
Area: 482 m²
Year: 2010
ISEAMI
ISEAMI concept eradicates in the education and awareness of its occupants and its community, that will be capable to learn about sustainable living thru its spatial living. The house promises a responsible approach to the nature of its location, Peninsula de Osa, a place where the 5% of the world biodiversity is embodied. The house is the first stage of the ISEAMI institute (Institute of sustainability, ecology, art, mind and investigation). The house is the main area of the institute, therefore, it’s design will serve as a multifunctional place in order to host activities as Investigation, meditation, training, Yoga and joy at the terrace located in the first level. At the same time, the Institute director will habit the house on the second level. This way, possible functions are maximized on the smallest possible area. RoblesArq has followed their design process named: SDRA (Dynamic system Robles Arquitectos) which, during the investigation stage, evaluates 10 important elements as: Site, Climate, Energy, Water, Materials, environment, atmosphere, cost, innovation with the use of passive strategies and the implemented processes. These elements will be analyzed to develop a design plan and a management plan during the building lifecycle in order to reduce the negative impact this house could bring to the natural environment and then, to minimize the negative impact that nature could create in the building, this because our main concept is to create a very low maintenance house. The secluded project site is located at 30 km from the closest town, Puerto Jimenez, therefore, the house doesn’t have any public service supply as electricity or water, and this condition obligates the institute to invest on a 100% self-sufficient house. During the design process, decisions were taken in order to bring the water and energy supply. The existence of a water concession on the protected forest inside the property, allows the project to consider a natural potable water source for its use, then the water volume is utilized in order to produce energy with 2 low impact hydroelectric generators that generate a total of800KW/H. Furthermore, Casa Iseami becomes a solar power plant with a production capability of 10.800KW/H, this because the roof has been designed in order to have the orientation and position to maximize its production. The roof material has great structural capacities, so the access to the roof for maintenance is possible (The use of a solar hot water tank provides comfort to the users). The hybrid energy system provides with success enough energy to the project, the caretaker ‘sand maintenance housing and the existing lodge for the participants of the institute. The materials for the house were selected following the results given by an investigation process done to the existing project near the site. This way we took the results and then decide which were the best materials to use in order to create a low maintenance project. All the proposed materials were tested in order to evaluate its behavior on the difficult environment that the Osa peninsula has because of its humidity, high percentage of rain, mould, fungi and its flora and fauna. The structural and electro mechanic design has been inspired on an exo-skeleton insect, this way the creation of open spaces between walls and ceilings are eliminated, creating a benefit for the indoor air quality because we avoid the creation of mould and plagues common in the projects around. Within the chosen materials, the thermal-panels (Versa wall and Versa panel by Centria) are chosen as the main material for walls and roof because of its solar reflectance index, structural and acoustic properties and ability to give the thermal comfort without using empty spaces on the walls. This material brings the opportunity to build the house, piece by piece as a Lego, a great strategy to minimize the use of transportation in order to lower the carbon footprint of the institute and the ability to build the house with fast and minimum labor on this secluded location. Because of the high structural capabilities of the material, the amount of steel structure was lowered considerably, saving the use of the natural resources needed for the anti-seismic structure. Furthermore the thermal-panel is a very light and easy to install, low maintenance and highly resistant material for humidity.
Passive design strategies have been successfully implemented to handle the sun exposure, relative humidity, natural illumination and ventilation inside the bioclimatic considerations of the project. Relative humidity is managed to create a healthy and comfortable space. The strategies used are, elevating the house 1 meter above the ground (water permeability in the ground will be possible), ideal orientation (Southeast-northwest)for cross ventilation and the installation of two polycarbonate skylights that provide the control of sunlight exposure in the interiors of the house, preventing UV to damage the furniture and Indoor environmental quality for its occupants. Large overhangs create shadows all day long in order to control the interior temperatures and natural illumination together with the thermal capacities and white color of the envelope. The use of recycled plastic louvers (Trex) creates a second envelope that surrounds the house in order to maximize the temperature control and rain exposure. On the other hand, the white color in the totality of Iseami has the goal to be able to visualize any insect or mould creation inside the house, frame and create a contrast with nature, maximize natural light and solar reflectance index (SRI 100). The roof design allows the occupants to have an integration with the mountains around with an “open to the sky” concept, this way, cross ventilation, daylight and views are present in every single space around the house. One important goal of Iseami house was its recyclable potential, therefore, the material selection needed to be 100% recyclable at the end of its lifecycle, therefore, recycled plastic, glass and mainly the steel (structure and panels) have been choose for the project. Plastic materials at the interior are not included to avoid the outgassing of any toxic compound found in certain plastics, sealants or aditives. Instead, the Versa wall and regional materials as white mosaic floors creates a simple but well balanced interior. The construction system is based on a prefab method planned in order to get the construction time and low environmental impact on the site. The main benefit about that is the adaptation and evolution potential with the community inhabitants, which have a poor economy and will be able to imitate these solutions in different scales with very simple materials. The distribution of the house looks for a new way of living where all the activities have the possibility to be developed outside, this way the integration between the interior and the exterior become successful and natural, creating possibilities to enjoy nature on its original state as much as the occupants desires it. Iseami House is the result of an investigation during the design process of a tropical house built on a remote and difficult site in which the main objective was to promote the benefit of the well-being of the community and its occupants, all thru an emergent tropical architecture concept.
مدارک فنی
منابع و ماخذ
blueantstudio.blogspot.com
www.archdaily.com

