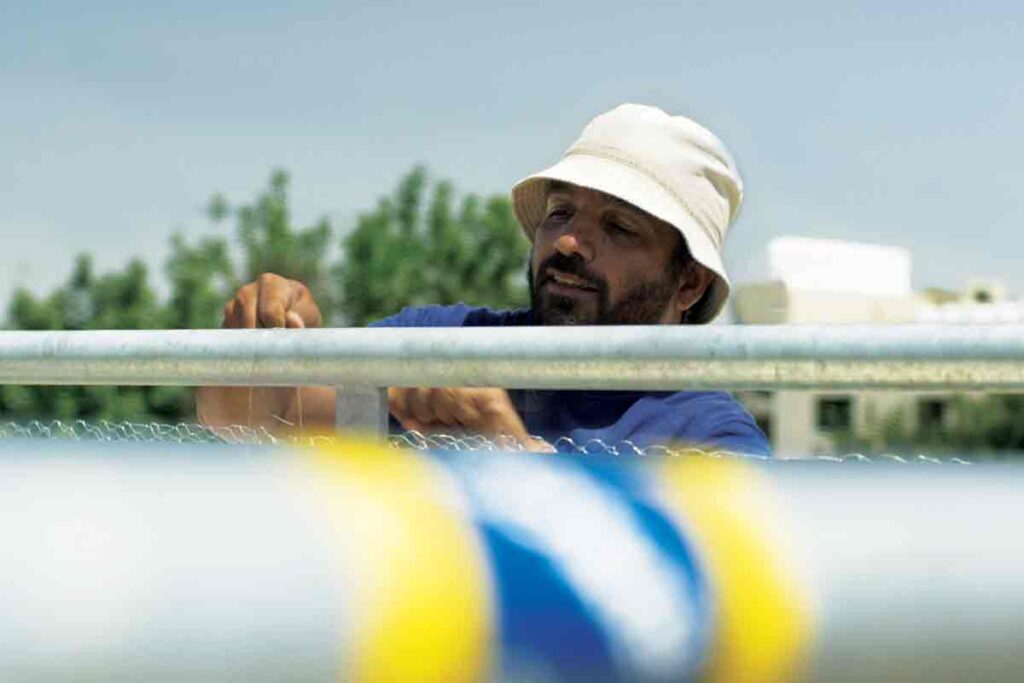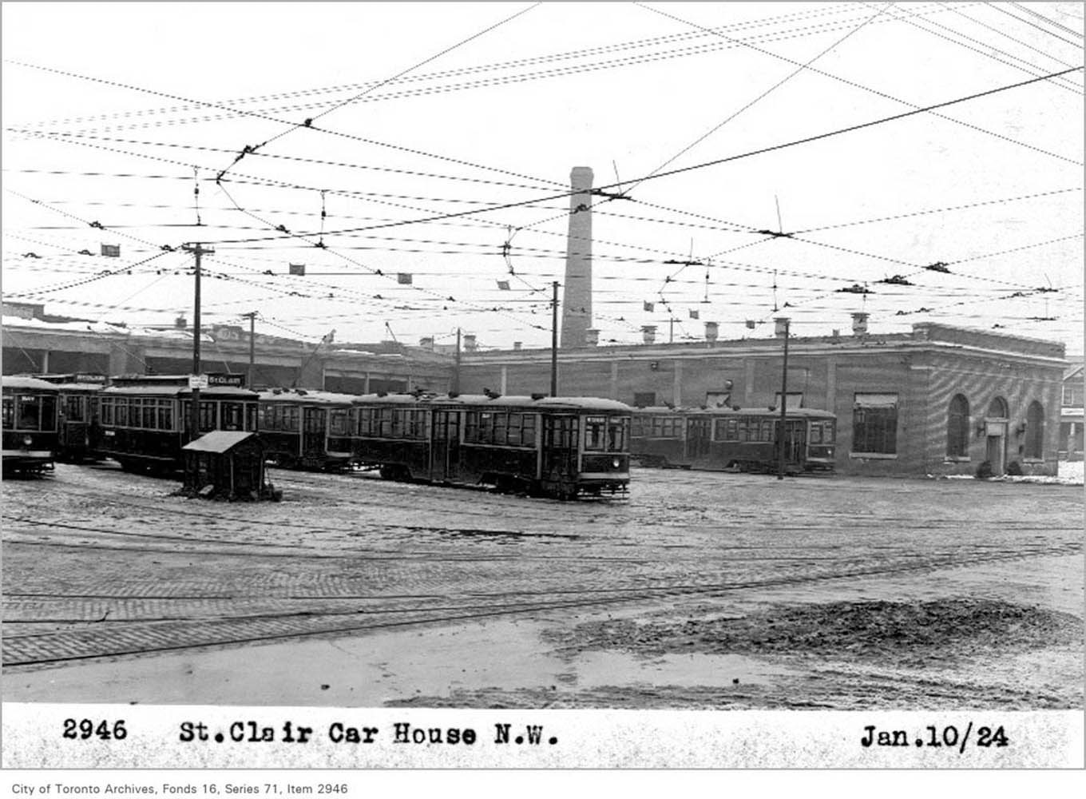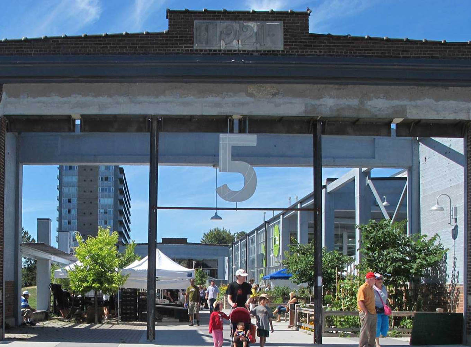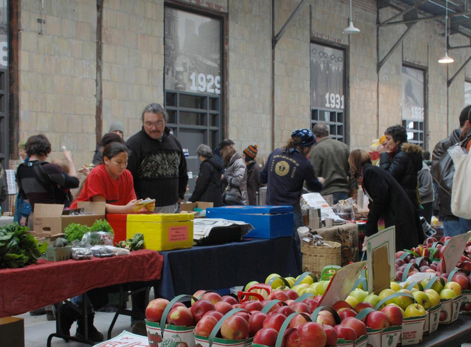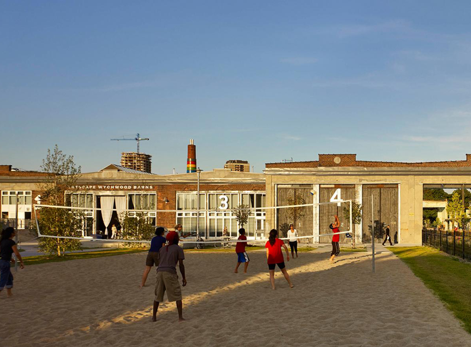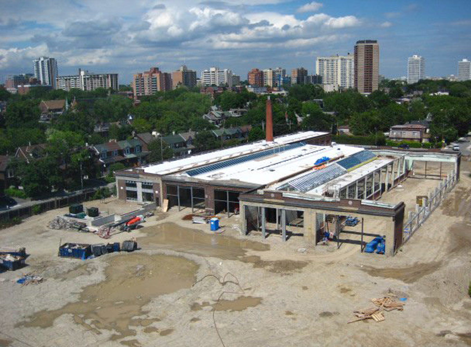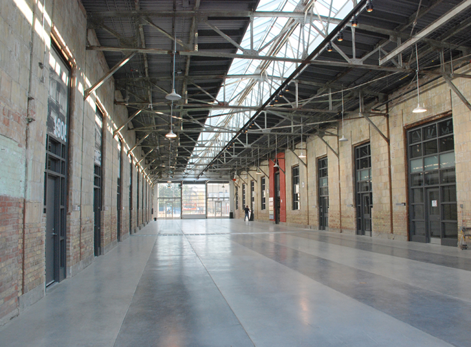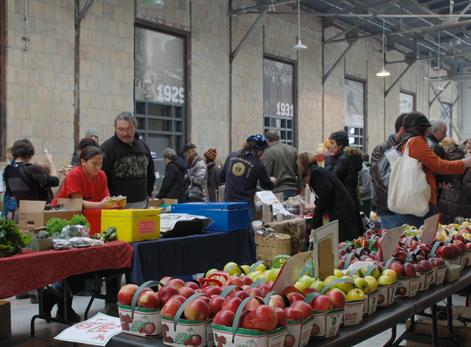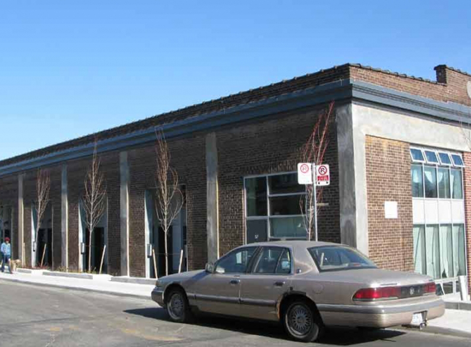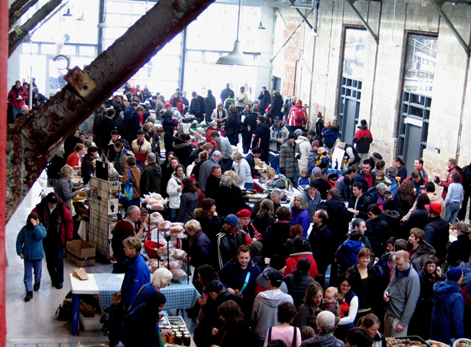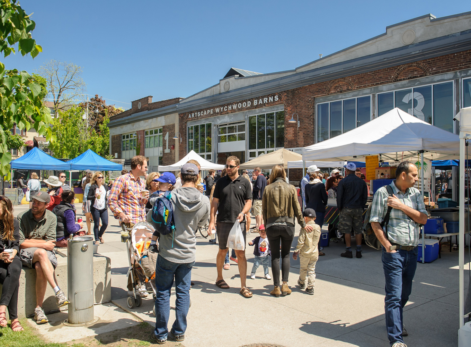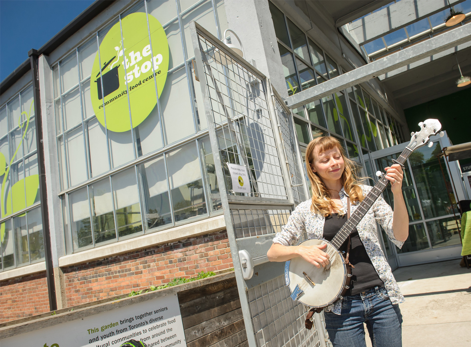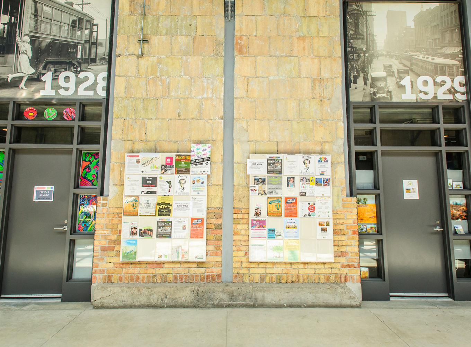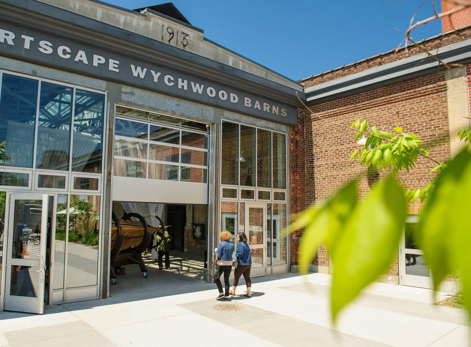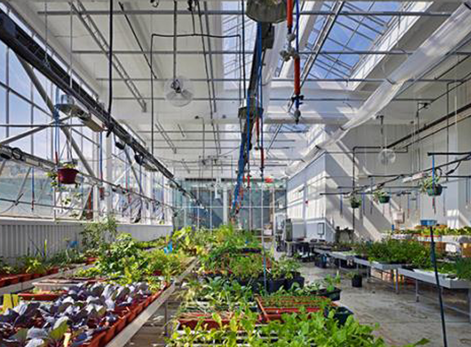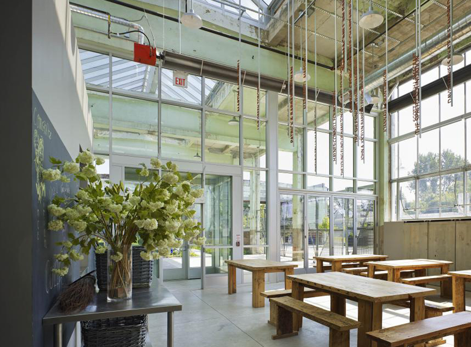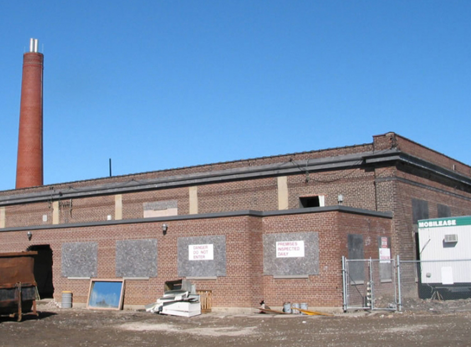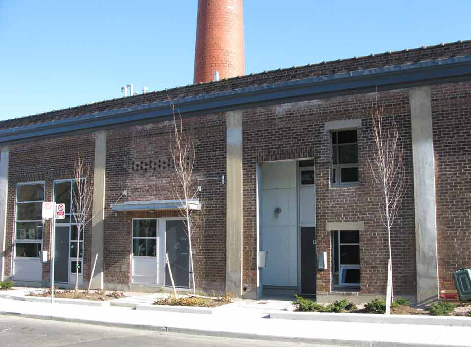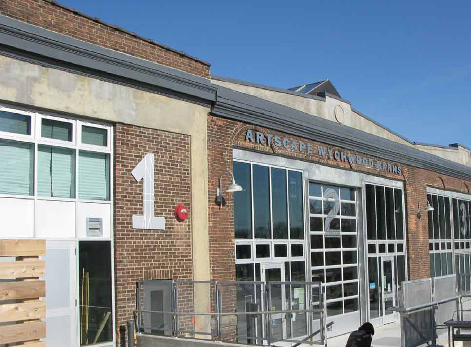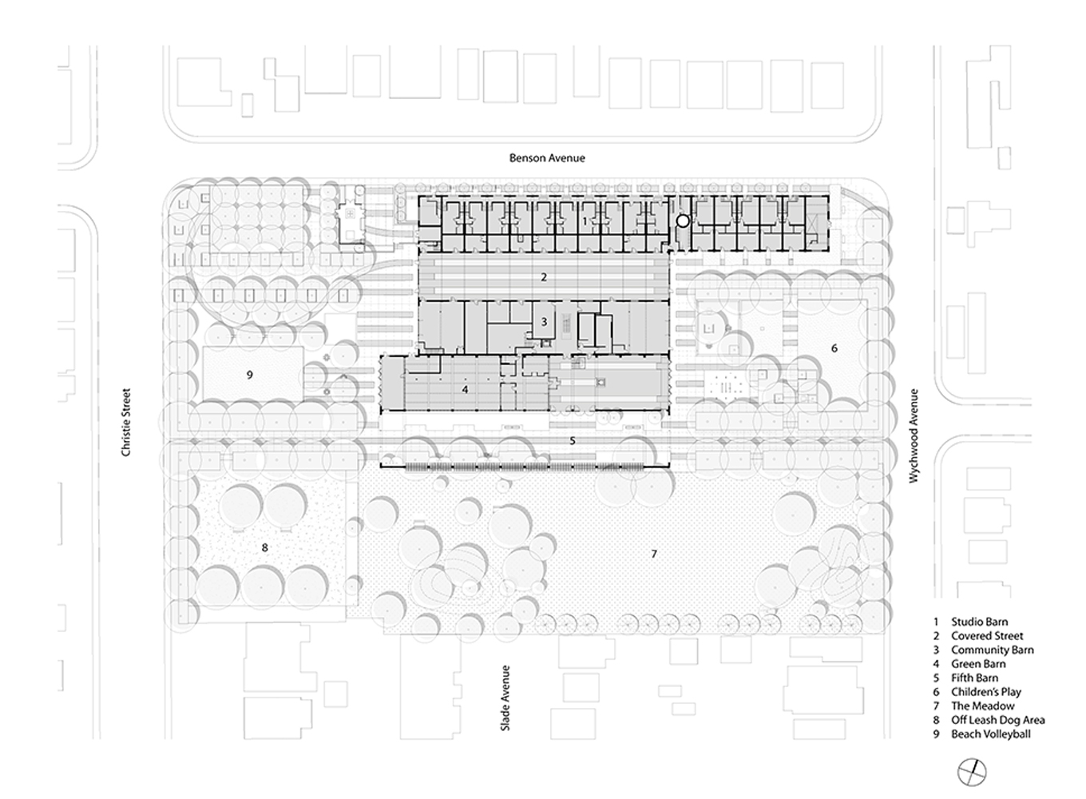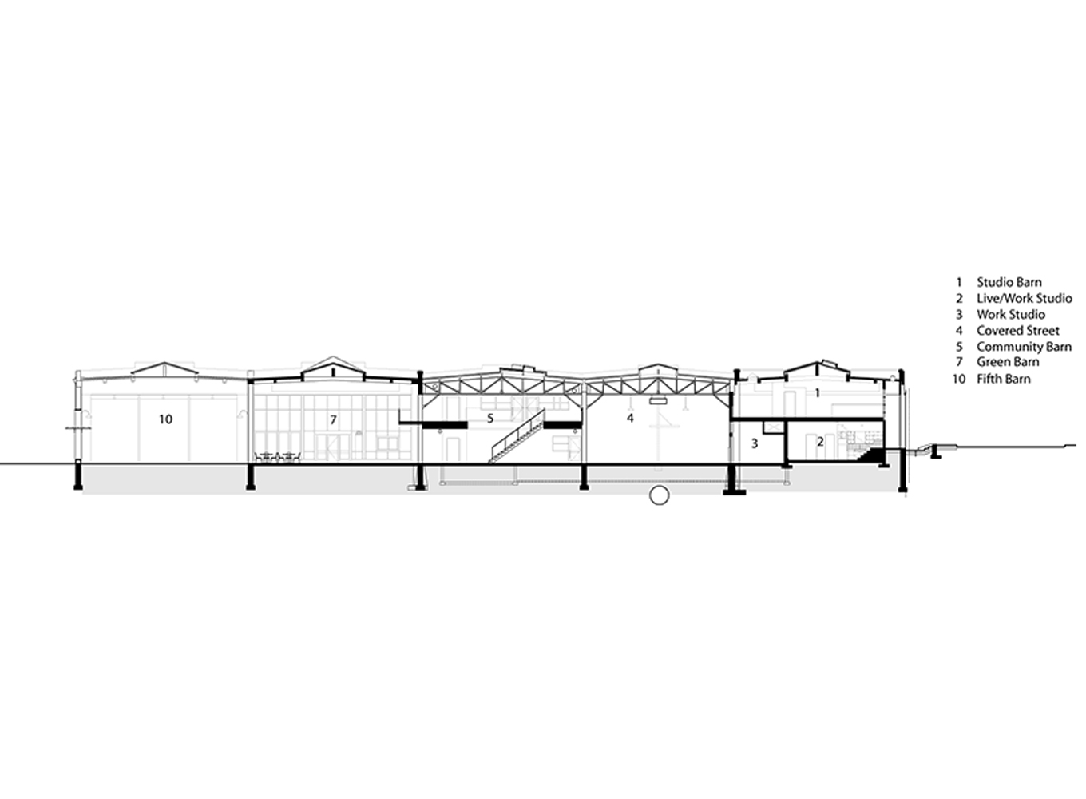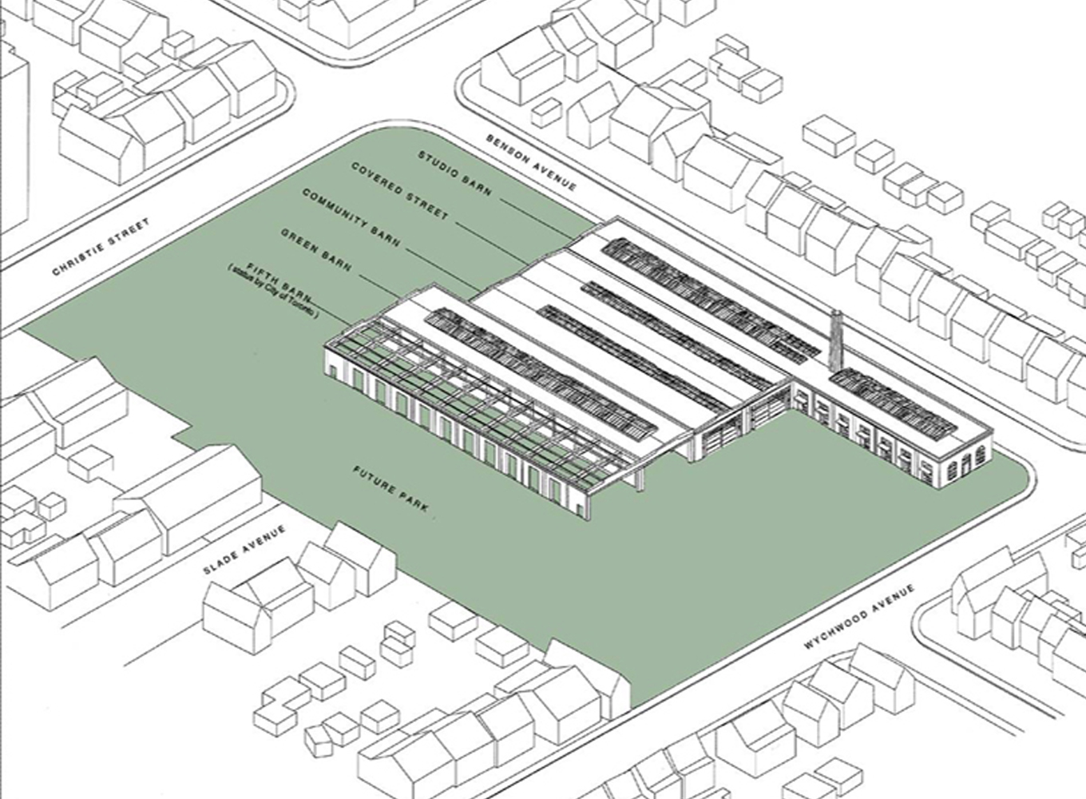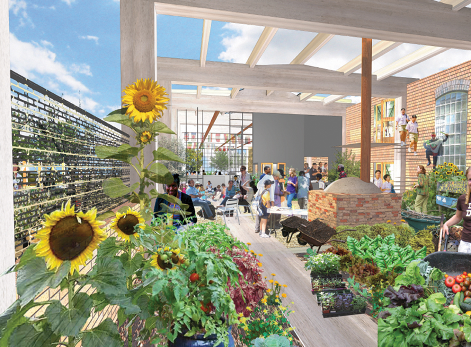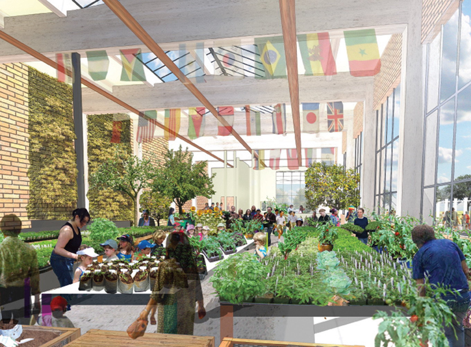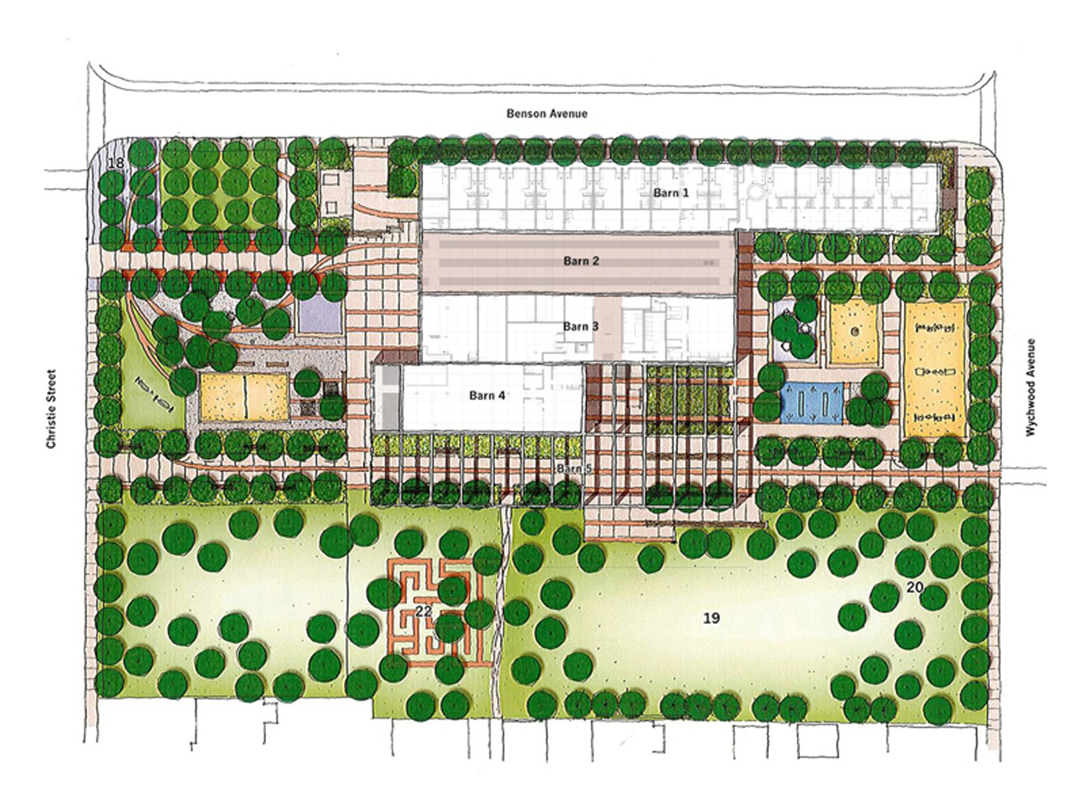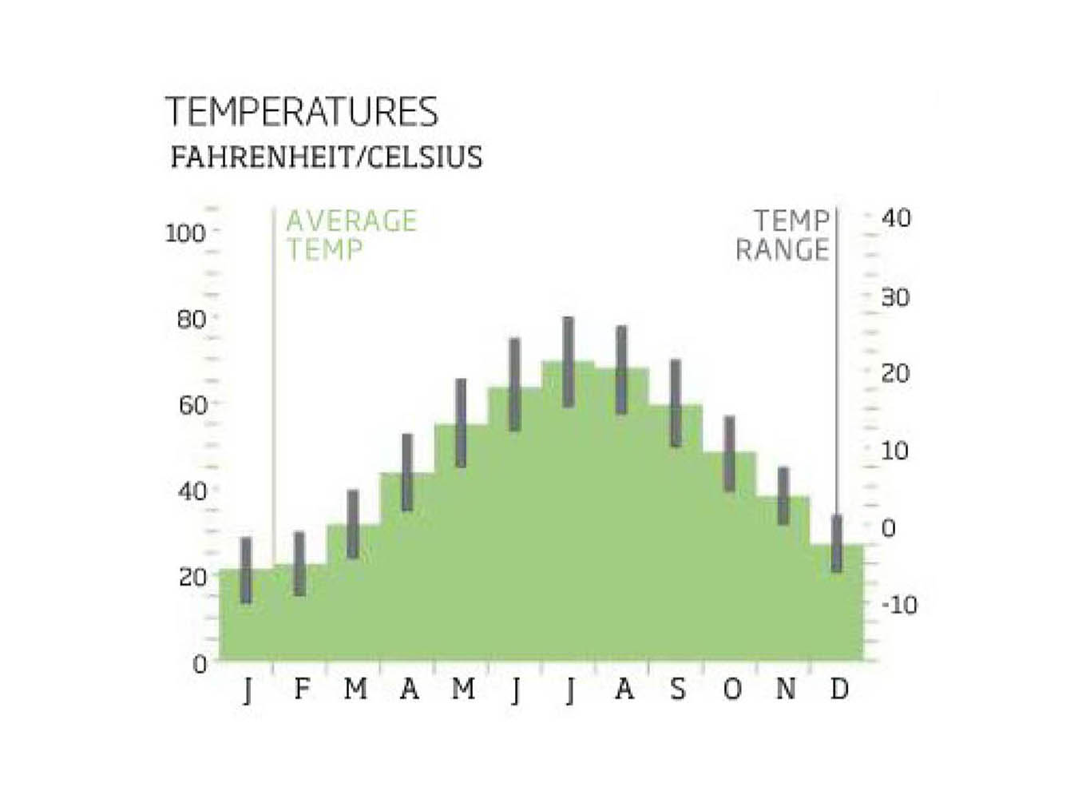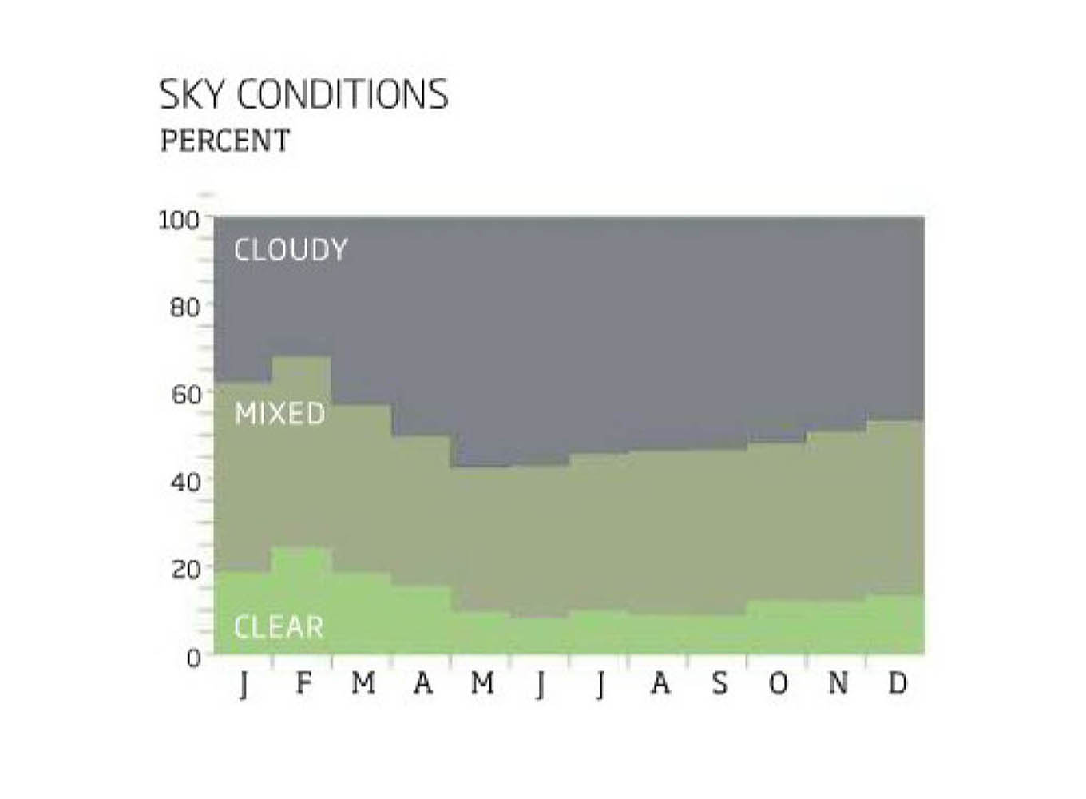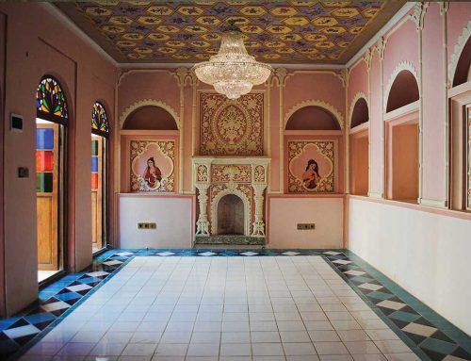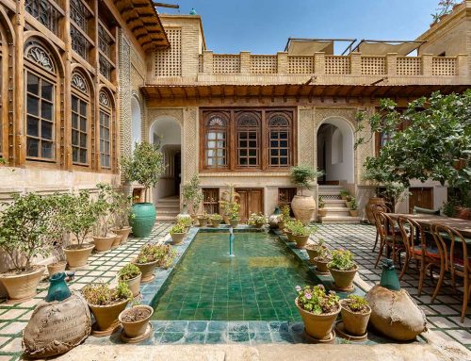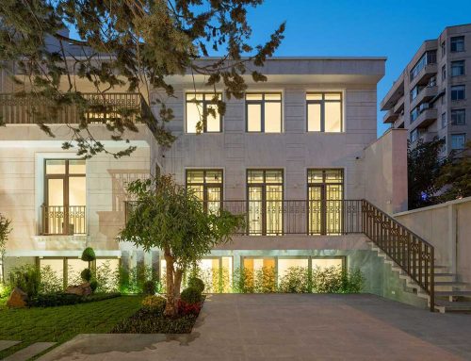انبارهای ویچوود آرتاِسکِیپ اثر گروه معماران دی.تی.اِی.اِچ، نوشتهی لادن مصطفیزاده
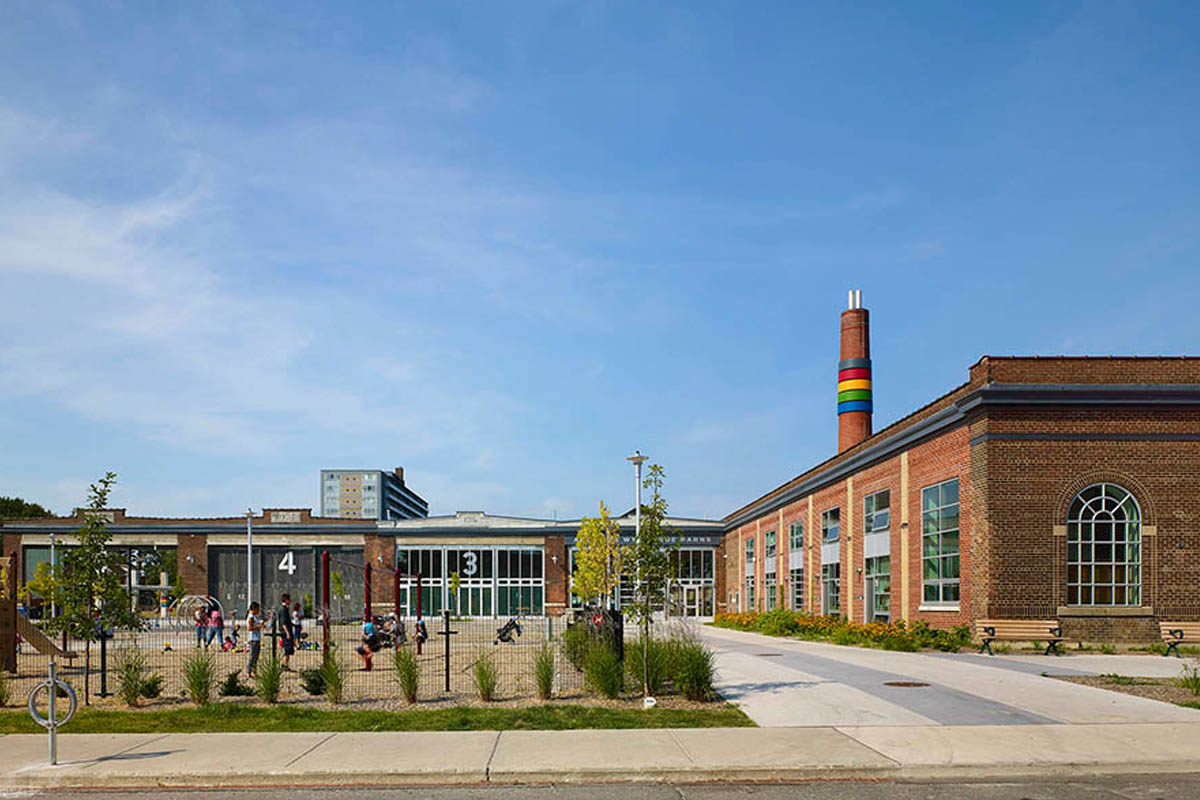
انبارهای ویچوود آرتاِسکِیپ
دی.تی.اِی.اِچ (DTAH) یک گروه معماری مستقر در تورِنتو (Toronto)، کانادا (Canada) است که متعهد به طراحی زمینهگرا، مسئولانه، معنادار و زیبا است. دی.تی.اِی.اِچ در همکاری با “Toronto Artscape” و “City of Toronto” تبدیل انبارهای قدیمی ویچوود (Wychwood) به یک مرکز ترکیبی برای هنرمندان و سازمانهای محیط زیست را بر عهده گرفت.
ویچوود زمانی یک مرکز حمل و نقل فعال در پایانهی غربی راهآهن شهریِ تورنتو، کانادا بود که تی.سی.آر (TCR) نامیده میشد که مخفف “Toronto Civic Rail ways” بود. این سایت که شامل پنج انبار بود که به عنوان سولههای نگهداری وسایل مورد استفاده قرار میگرفتند. تی.سی.آر (TCR) انبارها را در زمینی به مساحت 4.3 هکتار بین سالهای 1913 و 1921 با رشد شهر و راهآهن شهری آن ساخت. با کاهش نقش حمل و نقل تراموا، کمیسیون حمل و نقل تورنتو (که جایگزین تی.سی.آر (TCR) شد) تاسیسات را تعطیل کرد و انبارها رها شدند و آسیب دیدند و سالها بعد، ایدهی تطبیق و احیای این تاسیسات به میان آمد. تلاش برای احیای این براونفیلد (Brownfield) توسط آرتاِسکِیپ (Artscape) که یک توسعهدهندهی غیر انتفاعی مبتنی بر هنر و شهر تورنتو بود، شروع شد.
تطبیق و احیای انبارهای ویچوود با مخالفتهای مدنی و اجتماعی مواجه شد؛ برخی از افراد بر این عقیده بودند که ساختمانهای قدیمی نباید خراب شوند اما عدهای معتقد بودند که این ساختمانها مانع از ایجاد یک پارک بزرگ میشوند. با وجود این نظرات متفاوت و متضاد و پس از 10 سال، تطبیق و احیا در این سایت اتفاق افتاد و منجر به ایجاد امکانات رفاهی 60000 فوت مربعی شد که توسط یک پارک شهری احاطه میشد و علاوه بر آن کاربریهایی چون خانه، دفاتر کار و استودیوهای اقتصادی برای سازمانهای غیر انتفاعی و مجموعهای از امکانات عمومی را فراهم میکرد.
با وجود نظرات متضاد افراد در ارتباط با سایت انبارهای ویچوود، نیاز به انجام یک مطالعهی امکانسنجی احساس میشد که بررسی تمام نظرات با در نظر گرفتن تمام جوانب و نقاط قوت و ضعف آنها و نهایتا انتخاب بهترین گزینه امکانپذیر شود. آرتاِسکِیپ، انجام این مطالعهی امکانسنجی را به گروه معماران جو لوبکو (Joe Lobko) مستقر در تورنتو واگذار کرد. تیم جو لوبکو به دنبال الهام گرفتن از پروژههای استفادهی مجدد تطبیقی پیشین بود و به همین دلیل در جلسات عمومی این پروژهها شرکت میکرد و در نتیجهی این کار توانست اصولی را برای تبدیل و احیای انبارهای ویچوود تدوین کند. از جملهی این اصول، میتوان به پایداری اشاره کرد که با ارزش اصلی آرتاِسکِیپ مبنی بر نظارت بر محیط زیست، مطابقت داشت.
در این مطالعهی امکانسنجی که توسط گروه معماران جو لوبکو انجام شد، با توجه به وجود نظرات مختلف در مورد این سایت، گزینههای مختلفی مورد بررسی قرار گرفت؛ از تخریب همه سولهها گرفته تا حفظ هر پنج سوله. پس از ارزیابی تمام گزینهها و سناریوها، نتیجهی مطالعات امکانسنجی در سال 2002 منتشر شد و کلید رویکرد آنها تعادل بین تامین فضای پارک و حفظ جنبههای تاریخی انبارهای موجود در نظر گرفته شد.
لوبکو در این زمینه میگوید: “ما فهمیدیم که بحث ما نگاه صرف به ساختمانها نیست بلکه باید کل مفهوم را درک کنیم و به این نتیجه رسیدیم که گزینههایی که شامل برنامهها و مشارکتهای بیشتری هستند، از نظر مالی و اجتماعی قابل اجراتر هستند”. لیز کوهِن (Liz Kohn) مدیر ارتباطات آرتاِسکِیپ معتقد است: “اگر پروژه چندبعدی باشد، برای جامعه جالبتر میشود و جمعآوری سرمایه برای آن آسانتر میشود”. این پیشنهاد در سال 2004 پذیرفته شد و بودجهی این پروژه که یک سرمایهگذاری دولتی- خصوصی است، از طریق سطوح بالاتر دولتی و منابع خصوصی تامین شد.
پنج انبار که به صورت خطی در کنار هم قرار گرفته و شمارهگذاری شدهاند، تیم جو لوبکو را بر آن داشت تا انبارها را بر اساس موضوع سازماندهی کنند:
انبار شمارهی 1: شمالیترین ساختمان دارای 26 واحد زندگی-کار مقرون به صرفه و 15 استودیوی کار.
انبار شمارهی 2: یک خیابان سرپوشیدهی چند منظوره است که ساختمان اصلی آن در سال 1913 ساخته شده است و اکنون به عنوان یک بازار هفتگی سبز مورد استفاده قرار میگیرد.
انبار شمارهی 3: یا انبار اجتماعات که شامل دفاتر و استودیوهایی برای هنرهای مردمی و سازمانهای محیطی است.
انبار شمارهی 4: که در جنوبیترین نقطهی سایت قرار دارد و به عنوان انبار سبز شناخته میشود که شامل یک گلخانه با آب و هوای معتدل است که به یک باغ اجتماعی که در بین دیوارهای شرقی سولهی اصلی قرار گرفته، متصل میشود.
انبار شمارهی 5: در تعیین میراث (که سایر انبارها را پوشش میدهد) گنجانده نشده است و در واقع بخشی از پارک عمومی است.
لوبکو که شرکتش با گروه معماران دی.تی.اِچ (DTAH) ادغام شد، خاطرنشان میکند: “استخوانبندی بنیادی ساختمانهای اصلی بسیار باشکوه بودند”. بنابراین معماران امیدوار بودند که بتوانند سولههای اصلی را حفظ کنند و در عین حال در تبدیل آنها از زبانی مدرن استفاده کنند. لوبکو خاطرنشان میکند: “این ساختمانهای قدیمی انعطافپذیری باورنکردنی و ظرفیتی برای به دست آوردن حیات جدید دارند” اما این در حالی بود که ساختار اولیهی آنها خراب شده بود.
کریگ نیکولتی (Craig Nicoletti)، مهندس همکار در گروه شرکای بلکول بوویک (Blackwell Bowick) میگوید: “فولاد در انبارهای قدیمیتر شروع به خوردگی کرده بودند تا جایی که استحکام آن از بین رفته بود و ساختار بتنی (انبارهای 1921) مانند سقفهای بتنی آنها دچار پوسیدگی و خوردگی، شده بود.”
این تیم تعمیرات گستردهای را برای اسکلتهای فولادی و بتنی و سقفهای بتنی انجام داد و بسیاری از بلوکهای بنایی و سفالی بازیافتی را دوباره مورد استفاده قرار داد. سقفهای چوبی دو انبار قدیمیتر را با روکش فلزی جایگزین کرد، روزنههای بین ساختمانها را باز و چارچوبهای فولادی جدیدی را در انبارهای شماره 1 و 3 ایجاد کرد تا بتواند برای آنها طبقهی دیگری نیز در نظر بگیرد. در خیابان سرپوشیده، نورگیر مرکزی اصلی که در طول سوله قرار داشت، بازسازی شد و شیشههای جدیدی در آن قرار داده شد.
تیم برای گرمایش یا سرمایش، پمپهای حرارتی زمینی را مورد بررسی قرار داد؛ برای ارزیابی هدایت حرارتی خاک یک آزمایشی صورت گرفت، این آزمایش 300 فوت بار اضافی بالای سنگ بستر را نشان داد که وضعیت ایدهآلی نیست. با این حال، تیم با اطمینان از صرفهجویی در انرژی، 50 چاه آزمایشی به عمق 400 فوت استفاده کردند. مایک گُداوا (Mike Godawa)، مدیر استانتِک (Stantec) میگوید: “راز زمین گرمایی (Geothermal)، تعادل بین بارهای گرمایش و سرمایش است.” اقلیم همراه با این واقعیت که این مجموعه دارای کاربری مختلط است و در تمام طول سال مورد استفاده قرار میگیرد، زمین گرمایی را به یک کاربرد بسیار خوب در اینجا تبدیل میکند. مهندسان میگویند که با دو دیگ بخار گازسوز برای گرمایش (به عنوان پشتیبان)، 100 درصد گرمایش و سرمایش ساختمانها فراهم میشود. این تیم علاوه بر به حداکثر رساندن نور روز، از نورپردازی با انرژی کارآمد در تمام نقاط استفاده کرد. گلخانه دارای سیستمهای اختصاصی آب، روشنایی و تهویهی مطبوع است و نورگیر مکانیزه و پنجرههای سایبان آن به سنسورهایی متصل میشوند که سطوح نور، رطوبت و دمای هوا را کنترل میکنند.
اگرچه شهر در حال حاضر درصد مشخصی از بامهای سبز را در پروژههای جدید و در مقیاس بزرگتر الزامی کرده اما در زمان طراحی ویچوود اینطور نبود. گوداوا (Godawa) میگوید: “بحث گستردهای در مورد استفاده از بامهای سبز یا برداشت آب باران وجود داشت.” ایدهی برداشت آب مورد تایید قرار گرفت و تیم امیدوار بود که مدلی برای مدیریت آب طوفان (Stormwater) ایجاد کند. آب برداشت شده از یک هکتار پشت بام در یک لولهی بتنی به قطر 6 فوت در زیر انبار شمارهی 2 در چالهی چربی سابق ذخیره میشود و علاوه بر اینکه آب تمام توالتها را تامین میکند، برای آبیاری پارک نیز مورد استفاده قرار میگیرد. به گفتهی تیم، ویچوود اولین پروژه در کانادا خواهد بود که توانسته است گواهینامهی طلایی لید (LEED) را دریافت کند.
جدای از استراتژیهای پایدار، بزرگترین نقطهی قوت این مجموعه ممکن است در هم افزایی بین برنامههای مختلف آن و افرادی باشد که به آن خدمات میدهند. کوهِن می گوید: “انبارها ویترینی برای همکاری و نوآوری هستند که در آن هنر، مردم و محیط با هم تلاقی میکنند”.
انبارهای ویچوود در سالهای اولیهی خود، نقش مهمی در سیستم حمل و نقل عمومی شهری ایفا میکردند که در رشد شهر نقش اساسی داشت اما پس از تبدیل و احیا، انبارها با ایجاد یک مرکز محله و خانهای برای استفادههای مختلف که به دنبال حمایت و گرد هم آوردن مردم هستند، تبدیل به یک کاتالیزور برای نوع متفاوتی از ساختمانهای اجتماعی شدند و در واقع توانستند روح شهر تورنتو را منعکسکنند.
معماری معاصر جهان: مختلط
_______________________________________
نام پروژه: انبارهای ویچوود آرتاِسکِیپ
عملکرد: مختلط
شرکت-دفتر طراحی: گروه معماران دی.تی.اِی.اِچ
مساحت زمین: 60000 فوت مربع
اینستاگرام dtahtoronto
Artscape Wychwood Barns by DTAH
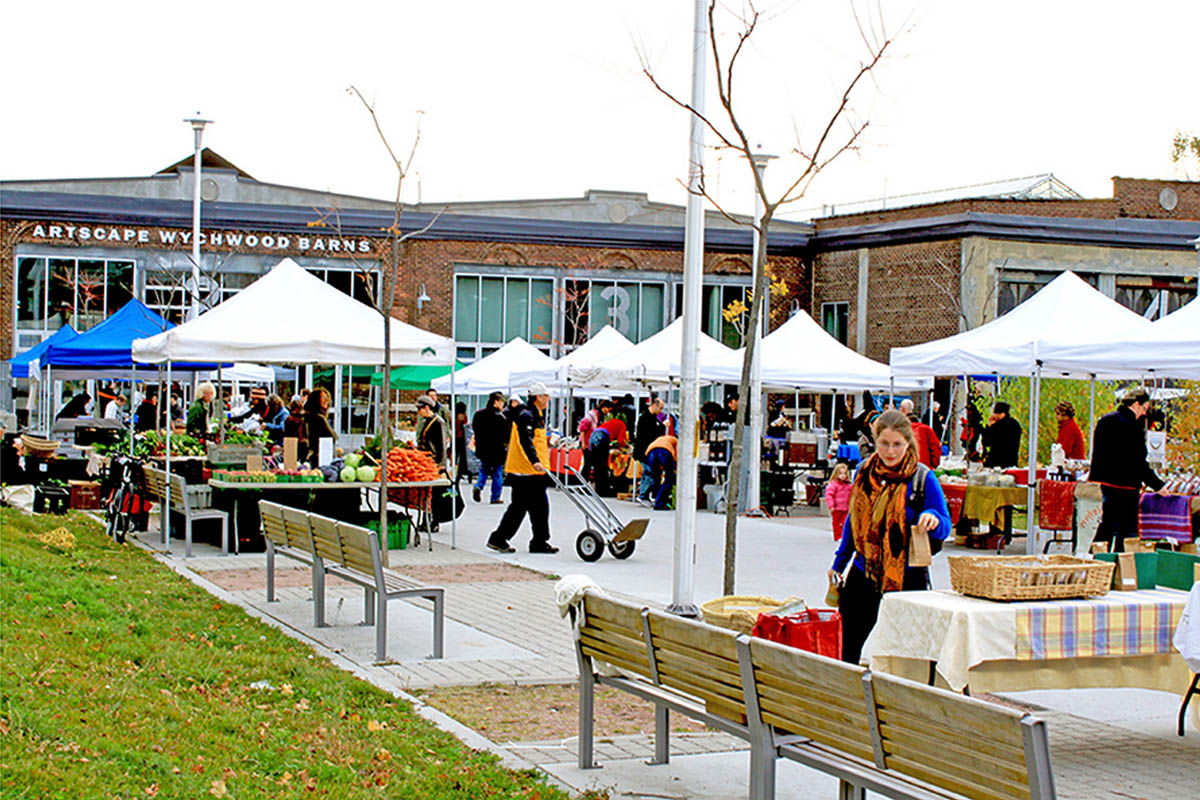
Project Name: Artscape Wychwood Barns
Function: Mixed Use
Architects: DTAH
Area: 60000 ft2
Instagram: dtahtoronto
Artscape Wychwood Barns
Once an active transit hub at the western terminus of Canada’s Toronto Civic Rail ways (TCR), the five parallel streetcar storage and maintenance barns comprising the St. Clair Carhouse fell into disrepair after being decommissioned and abandoned in 1985. The story of the facility’s revival as Artscape Wychwood Barns, a neighborhood arts and cultural center surrounded by the single-family residences of Toronto’s 21st Ward offers multiple lessons in the value of adaptive reuse and sustainable design, historic preservation, and community engagement. The TCR constructed the barns on the 4.3-acre site between 1913 and 1921 as the city and its urban railway grew. As the role of streetcar transit diminished, the Toronto Transportation Commission (which succeeded the TCR) closed the facility and, soon after, it became the subject of debate as the neighborhood struggled with what to do with the property. An effort to remediate the brownfield site was spearheaded by Artscape, a nonprofit arts-based developer, and the City of Toronto. It faced civic and community opposition, but after 10 years resulted in a 60,000-square-foot amenity, surrounded by a city park, which provides affordable housing, office and studio space for nonprofits and a host of public facilities. To draft a feasibility study, Artscape turned to Toronto-based Joe Lobko Architect. The team looked for inspiration to precedent-setting adaptive reuse projects and participated in public meetings. “Out of those workshops,” says Lobko, “a series of principles were developed.” First, the community expressed an interest in sustainability (which jibed with Artscape’s core value of environmental stewardship). “For some,” notes the architect, “that meant you don’t tear down old buildings. However, a vocal minority felt that the buildings would impede the creation of a large park.” The team investigated various options, from demolishing all but one of the sheds, to retaining all five. “We understood that it was not simply about looking at the buildings—we had to understand the whole concept,” says Lobko. The team published its feasibility study evaluating the range of scenarios in 2002. Key to their approach was a balance between providing park space and preserving aspects of the existing barns. “The options that included more programs and partnerships were the ones we concluded were most feasible financially and socially,” says Lobko. “The more multidimensional the project,” concurs Liz Kohn, Artscape’s director of communications, the more interesting it became to the community, the easier it became to raise funds.” The proposal was accepted in 2004 and Artscape, with Joe Lobko Architect as part of the development team, obtained a $I-a-year lease on the buildings from the city. Funding for the project, which is a private public venture, was secured through higher levels of government and private sources. The five linear buildings, which are numbered, prompted the team to organize the barns by theme. The northernmost #1 Studio Barn houses 26 affordable live/ work units and 15 work-only studios. A multipurpose Covered Street occupies #2, the original 1913 building, and hosts a weekly green market. Barn #3, or the Community Barn, contains offices and studios for grassroots arts and environmental organizations. At its southern end the complex dematerializes. Barn #4, or the Green Barn includes a temperate climate greenhouse, which connects to a community garden sheltered within the eastern walls of the original shed. Barn #5 was not included in the Heritage designation (which covers the other barns) and is, in fact, part of the public park. The team partially demolished the building, retaining fragments of the structure and the end bays, rendering this space as a porch connecting the complex to the outdoors. “The fundamental bones [of the original buildings were magnificent,” notes Lobko, whose firm merged with du Toit Architects Limited/du Toit Allsopp Hillier (DTAH), which oversaw the $14.3-million (Canadian) project through construction. The architects hoped to celebrate the original sheds while overlaying a modern language with the conversion. “These old buildings have incredible resilience,” notes Lobko, “and a capacity to take on new life.” But the original structure had deteriorated. “The steel in the older barns was starting to corrode to the point that strength was being lost,” says Craig Nicoletti, associate engineer at Blackwell Bowick Partnership. “And the concrete structure [of the 1921 barns] had spalling and corrosion, as did their concrete roofs.” The team did extensive repairs to both the steel and concrete framing and concrete roofs, and reused much of the masonry and clay block. They then replaced the two older barns’ wood roofs with metal decking, opened up apertures between the buildings, and built new steel frames within barns #1 and #3 to insert second stories. In the Covered Street the original central skylight running the length of the shed was restored and new glass put into place. For heating or cooling, the team, encouraged by the city, investigated ground source heat pumps. A test drill to assess the thermal conductivity of the soil revealed 300 feet of overburden above the bedrock, not an ideal situation. However, confident of energy savings the team installed 50 400-foot-deep boreholes. “The secret to geothermal,” points out Mike Godawa, principal of Stantec, “is a balance between heating and cooling loads.” The climate combined with the fact that the complex is mixed use and used year round-makes geothermal a particularly good application here. Supplemented with two gas-fired boilers for heating (for backup), it provides 100 percent of heating and cooling, say the engineers. In addition to maximizing daylighting, the team used energy-efficient lighting throughout. The greenhouse has dedicated water, lighting, and HVAC systems, and its mechanized skylight and awning windows are tied to sensors that monitor light levels, humidity, and air temperature. Though the city now mandates a certain percentage of green roofs on new, larger-scale projects, at the time of Wychwood’s design this was not so. “There was an extensive debate about whether to use green roofs or rainwater harvesting,” says Godawa. Water harvesting won out because sufficient graywater usage was demonstrated and the team hoped to set a model for addressing stormwater management. Water is captured from an acre of roof and stored in a 6-foot-diameter concrete pipe beneath Barn #2 in the former grease pit and supplies all toilets and is used to irrigate the park. Once it receives certification, says the team, the barns will be the first LEED Gold Heritage project in Canada. Sustainable strategies aside, the complex’s greatest strength may lie in the synergy between its various programs and the people it serves. “The barns are a showcase for collaboration and innovation where art, people, and environment intersect,” says Kohn. “And the life that comes out of that is an articulation of the community.” Artscape Wychwood Barns, after a protracted dormant period, once again reflects the spirit of the city of Toronto. In its early years, it played a critical role in the municipal public transit system that was integral to the city’s growth. In its new incarnation, the barns have become a catalyst for a different kind of community building by providing a neighborhood center and a home for a variety of concerns that seek to support and bring together the people of the 21st Ward.
مدارک فنی
جوایز
Urban Land Institute, Award of Excellence: The Americas Competition Finalist, 2011
Zero footprint Re-Skinning Award Finalist, 2011
Architectural Conservancy Ontario, Peter Stokes Restoration Award, 2009
City of Toronto, Award of Excellence in the Green Design Category, 2009
Congress for the New Urbanism, Charter Award, 2009
Ontario Association of Architects, Design Excellence Award, 2009
Premier’s Awards for Excellence in the Arts, Award of Merit, 2009
Sustainable Architecture and Building Magazine, Canadian Green Building Award, 2009
Canadian Urban Institute, Excellence in Project Development: Neighbourhood Scale Award, 2008
منابع و ماخذ
GreenSource (The Magazine of Sustainable Design), 2011: 63-67.
dtah.com
oaa.on.ca
www.torontomu.ca
www.artscape.ca
www.acotoronto.ca


