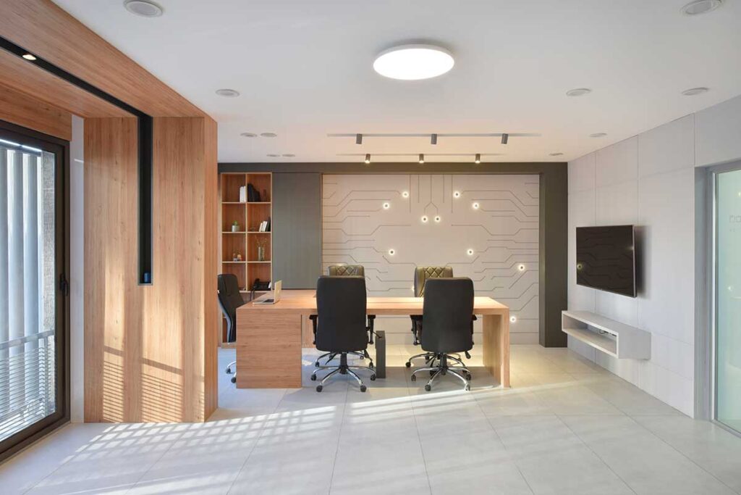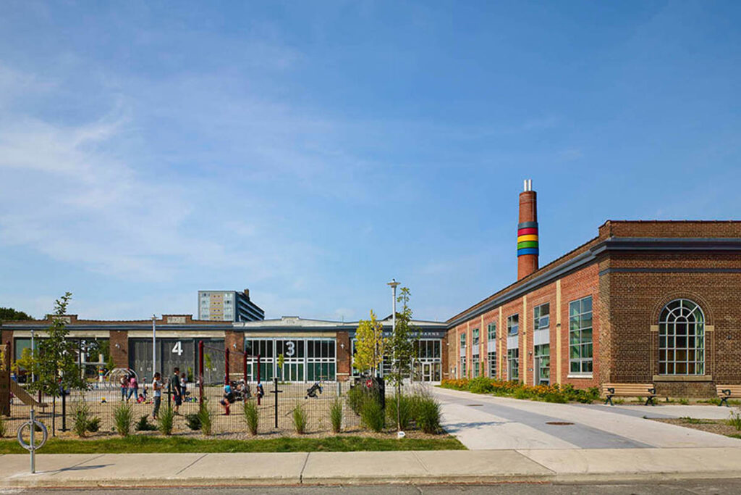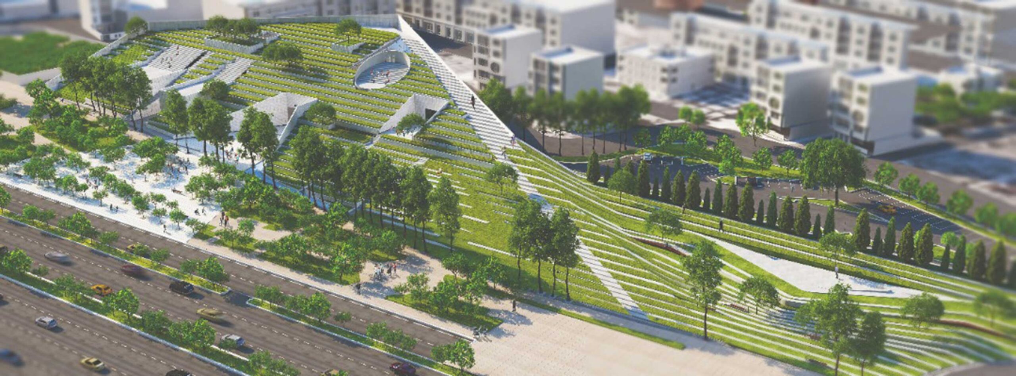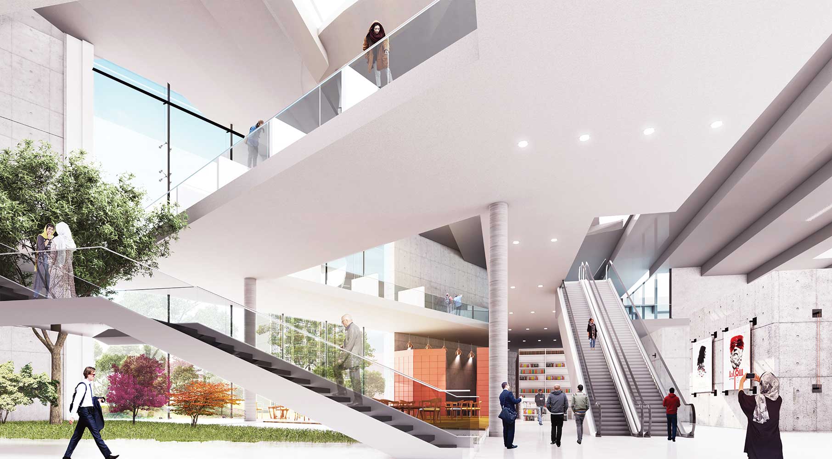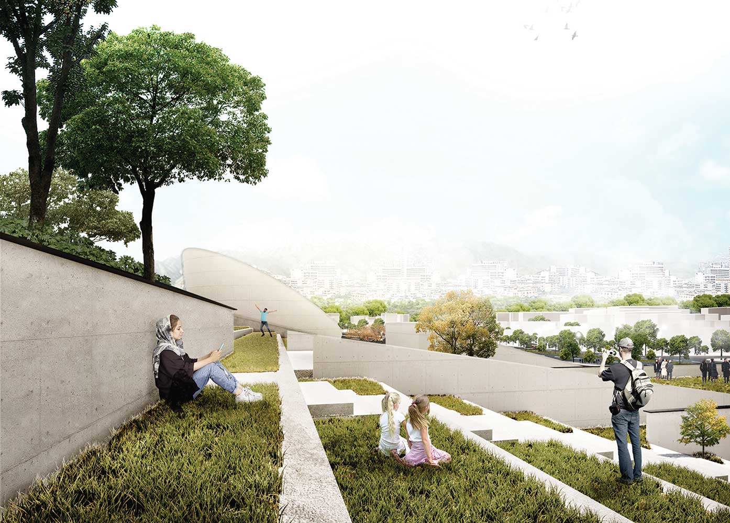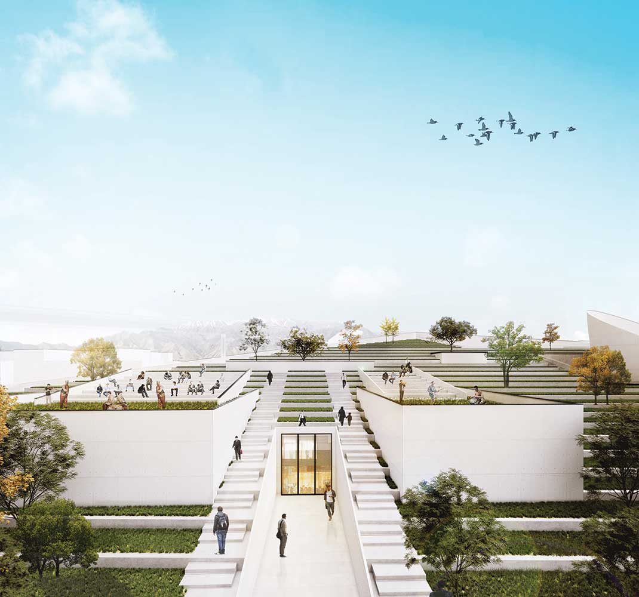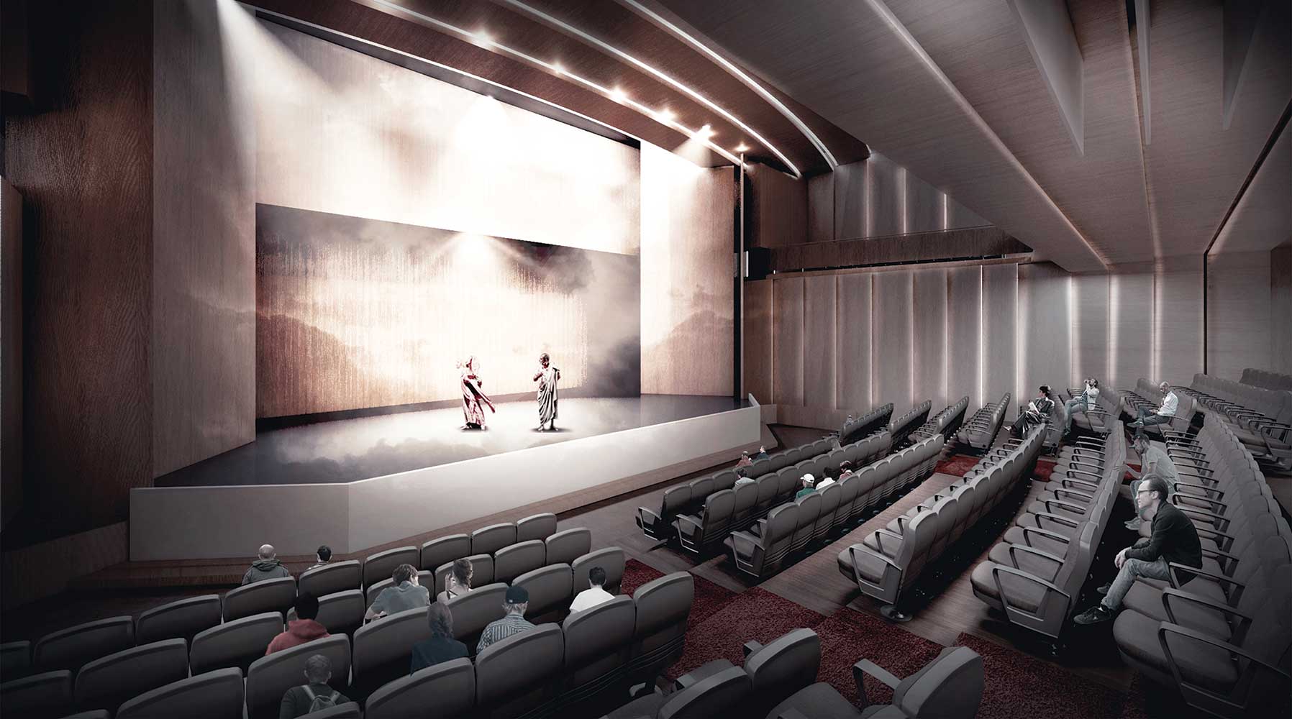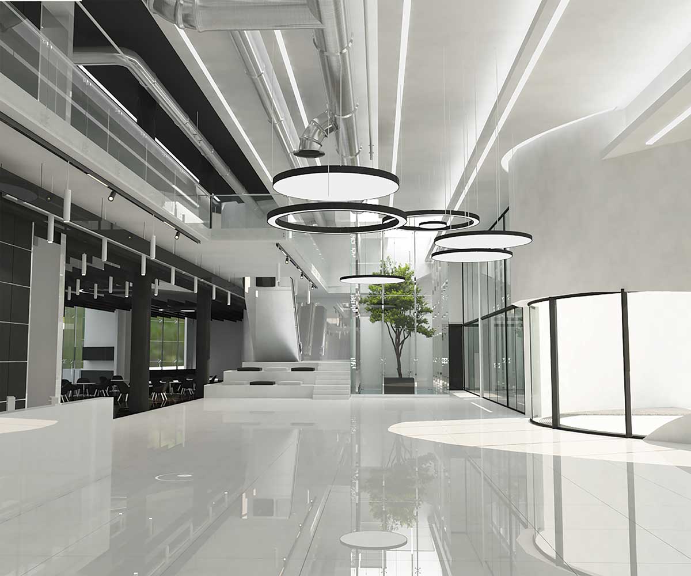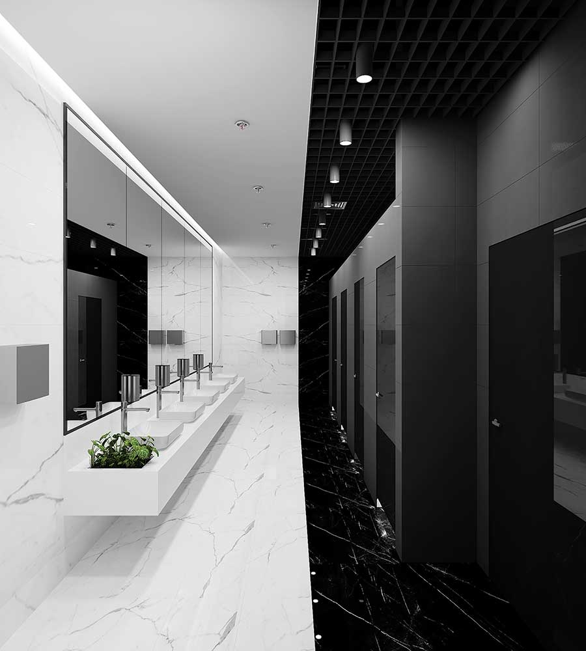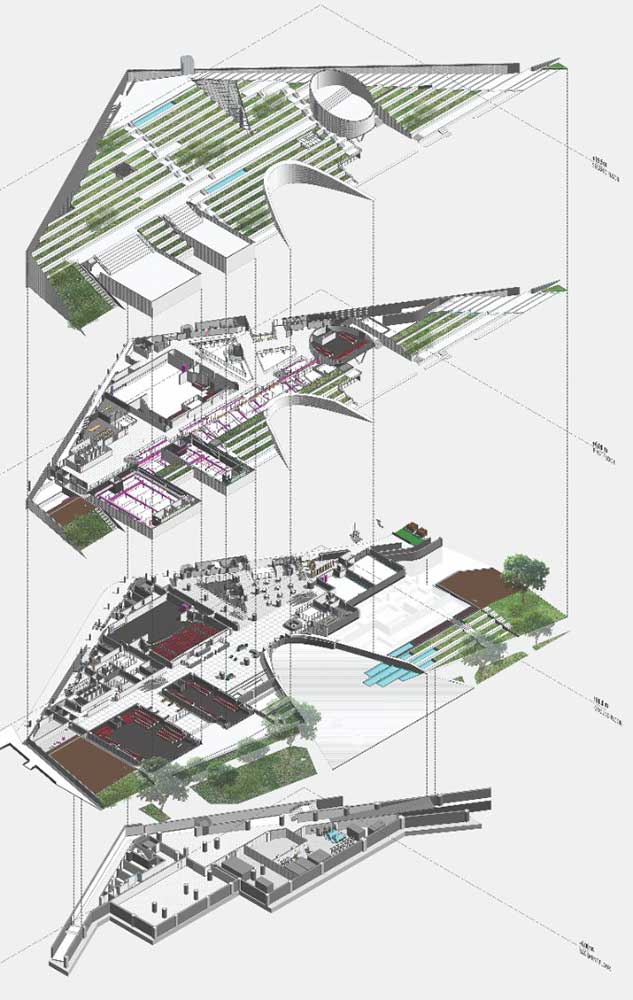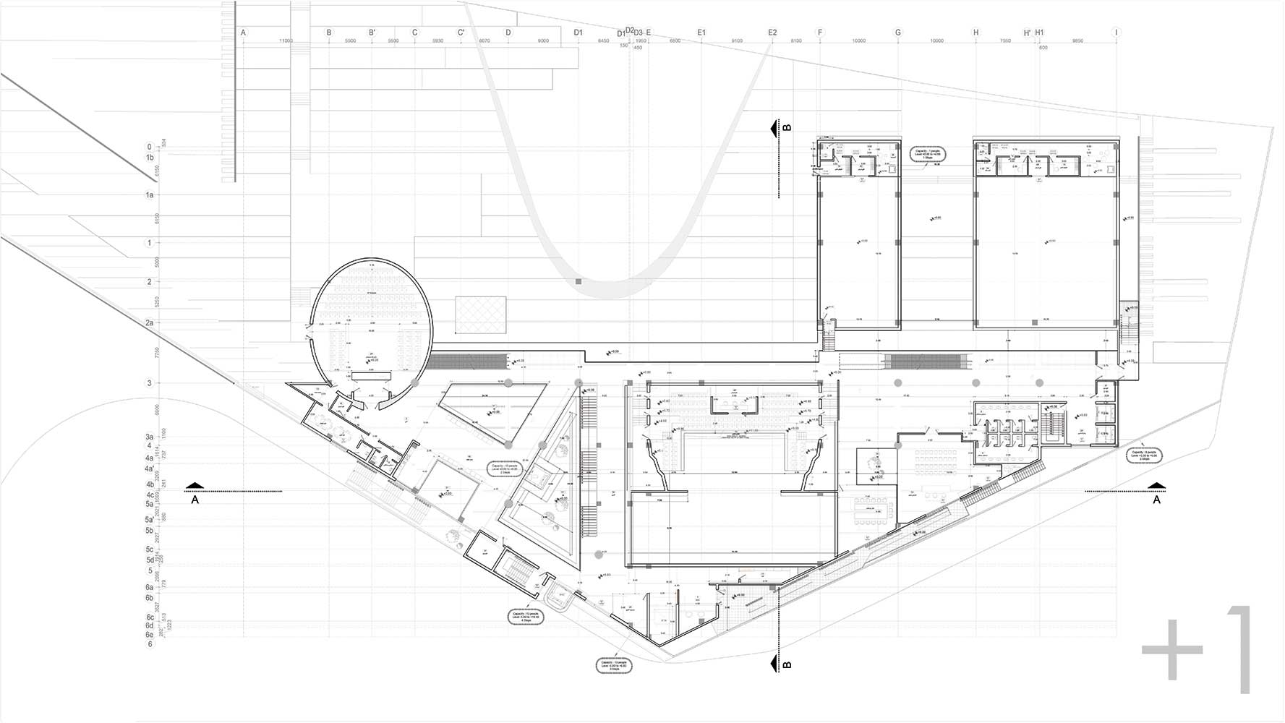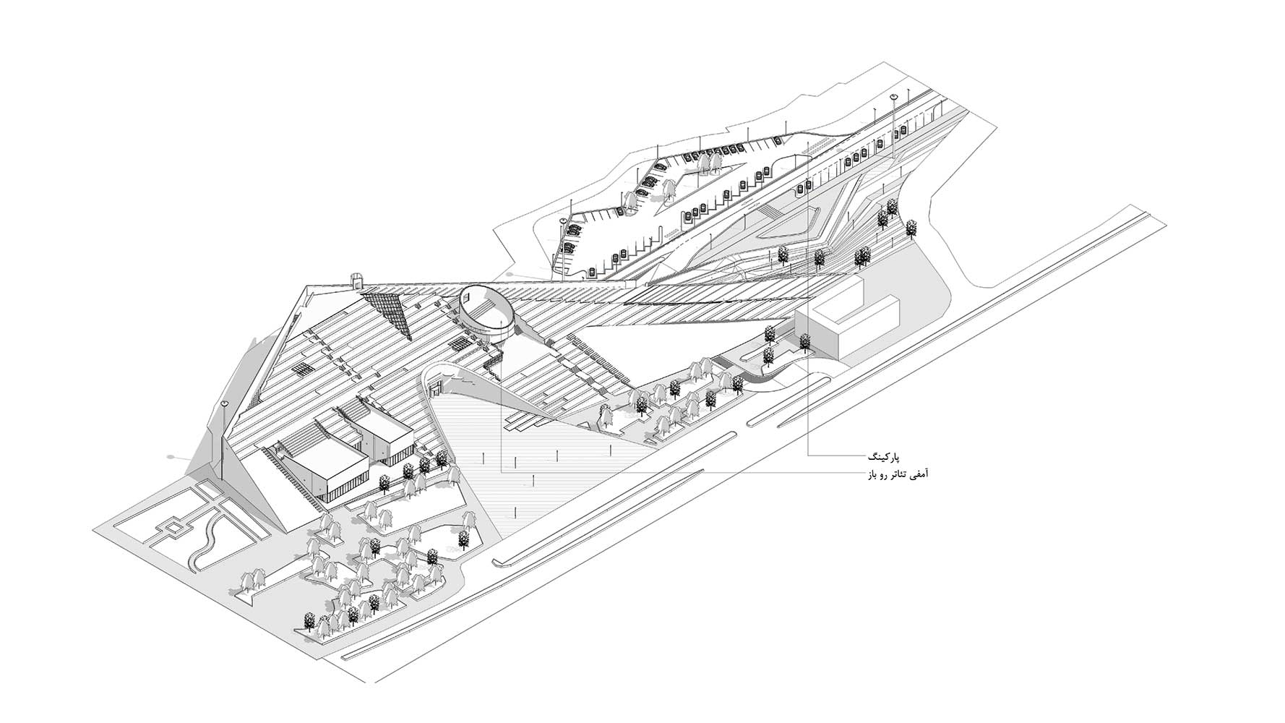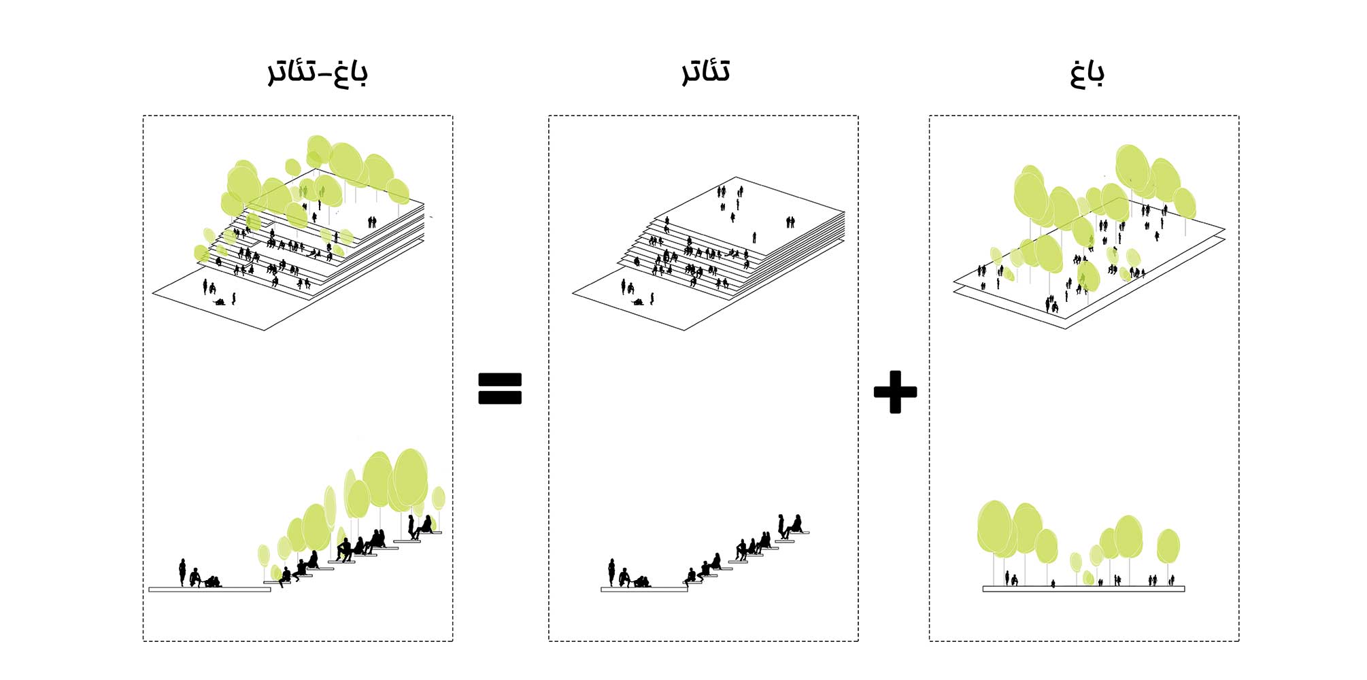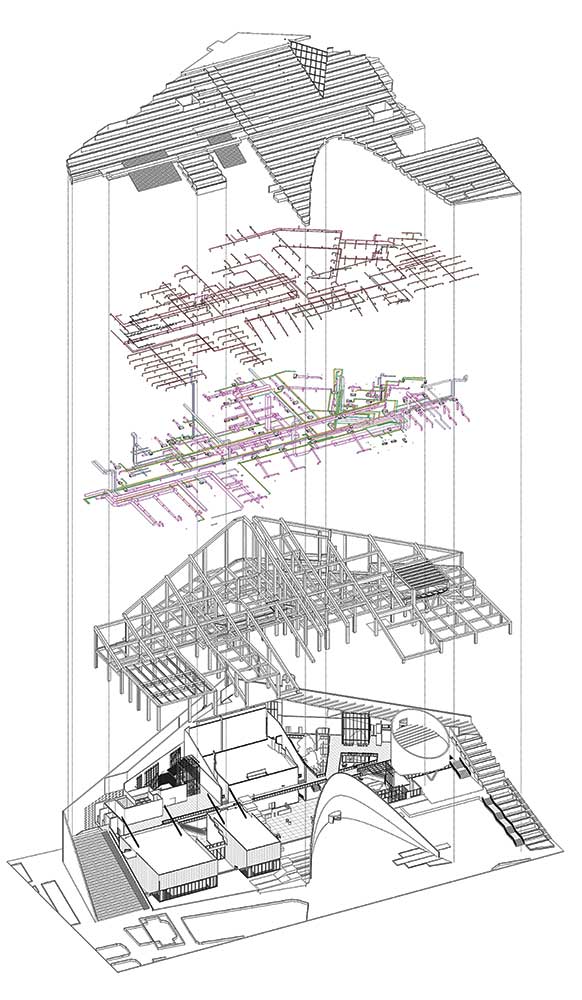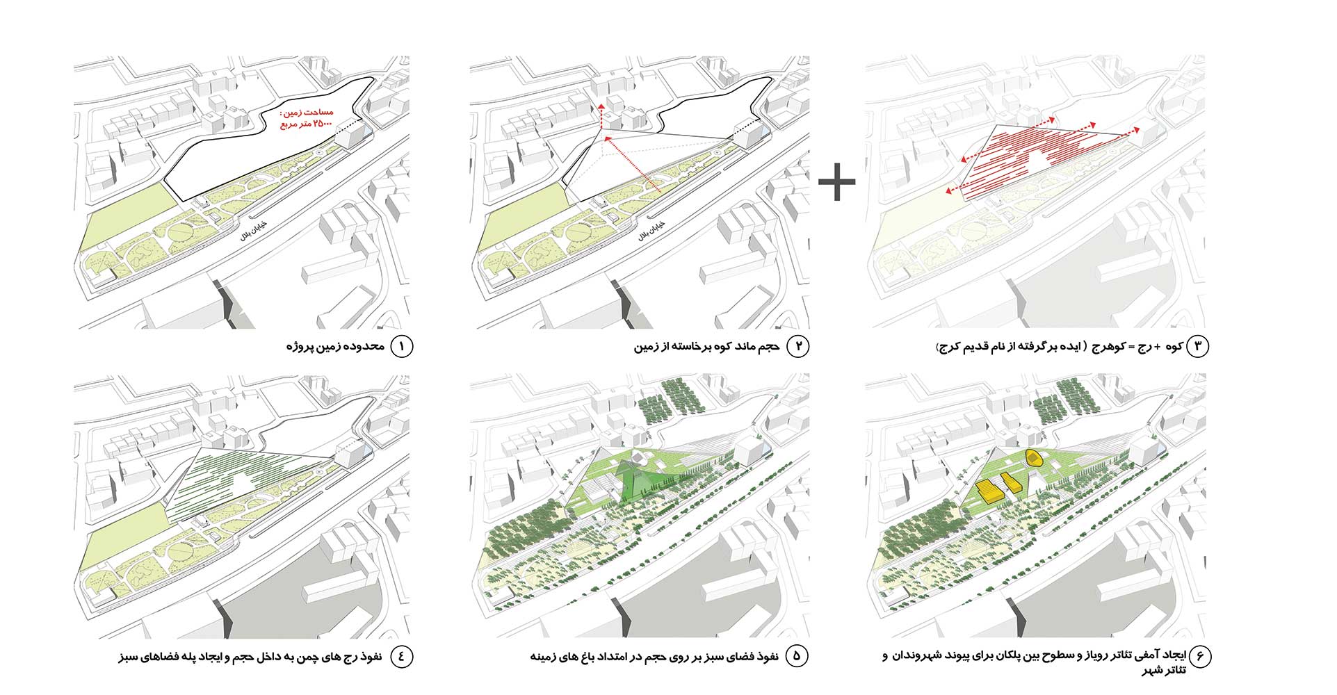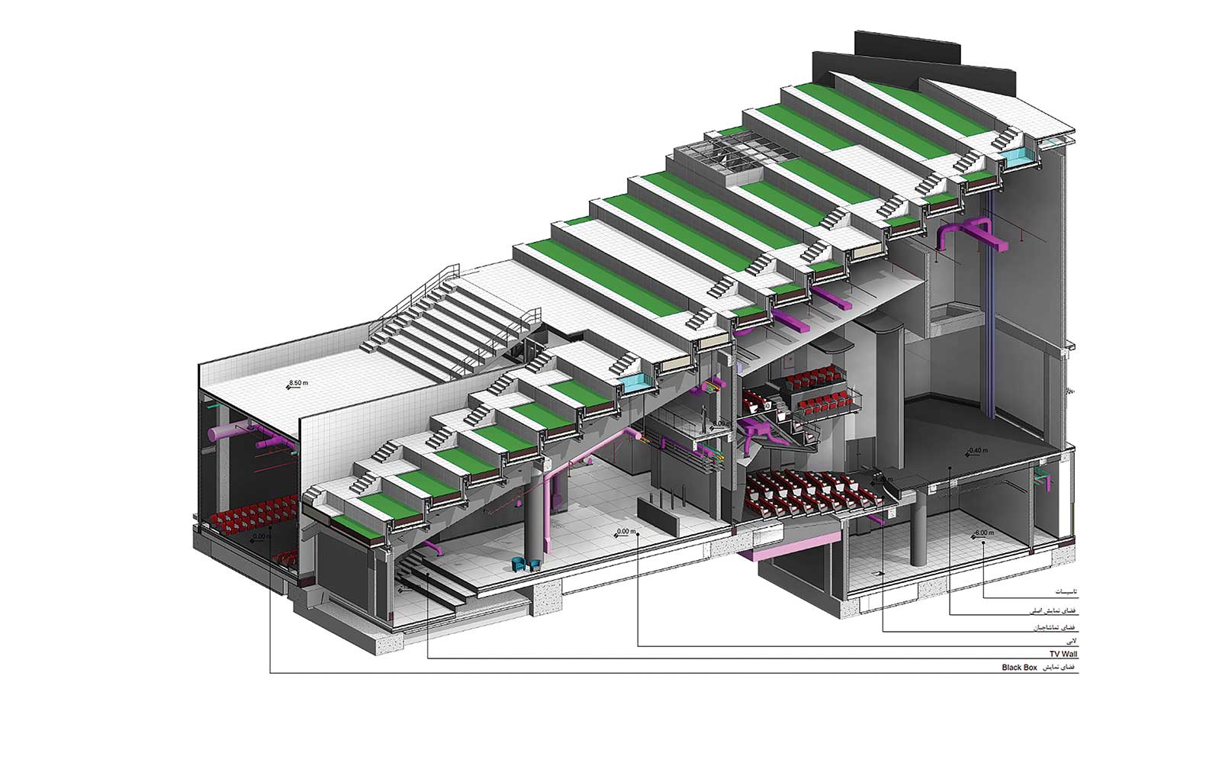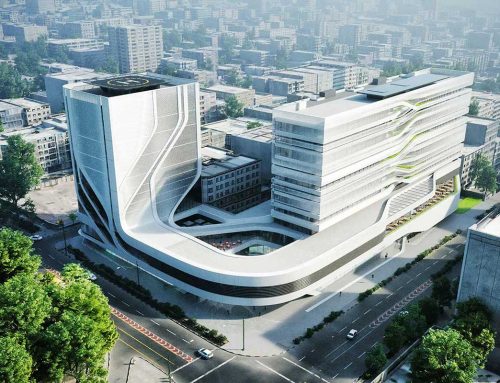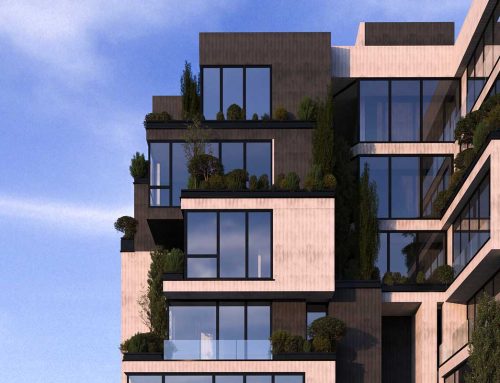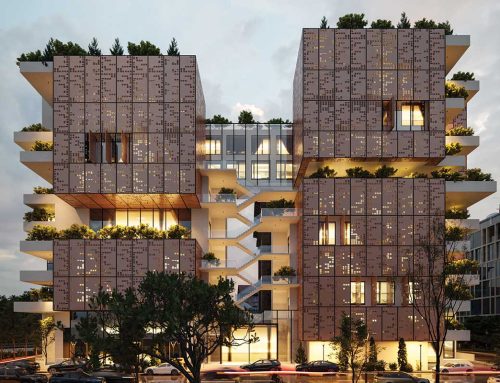تئاتر شهر کرج، اثر سعید حقیر، حامد کاملنیا
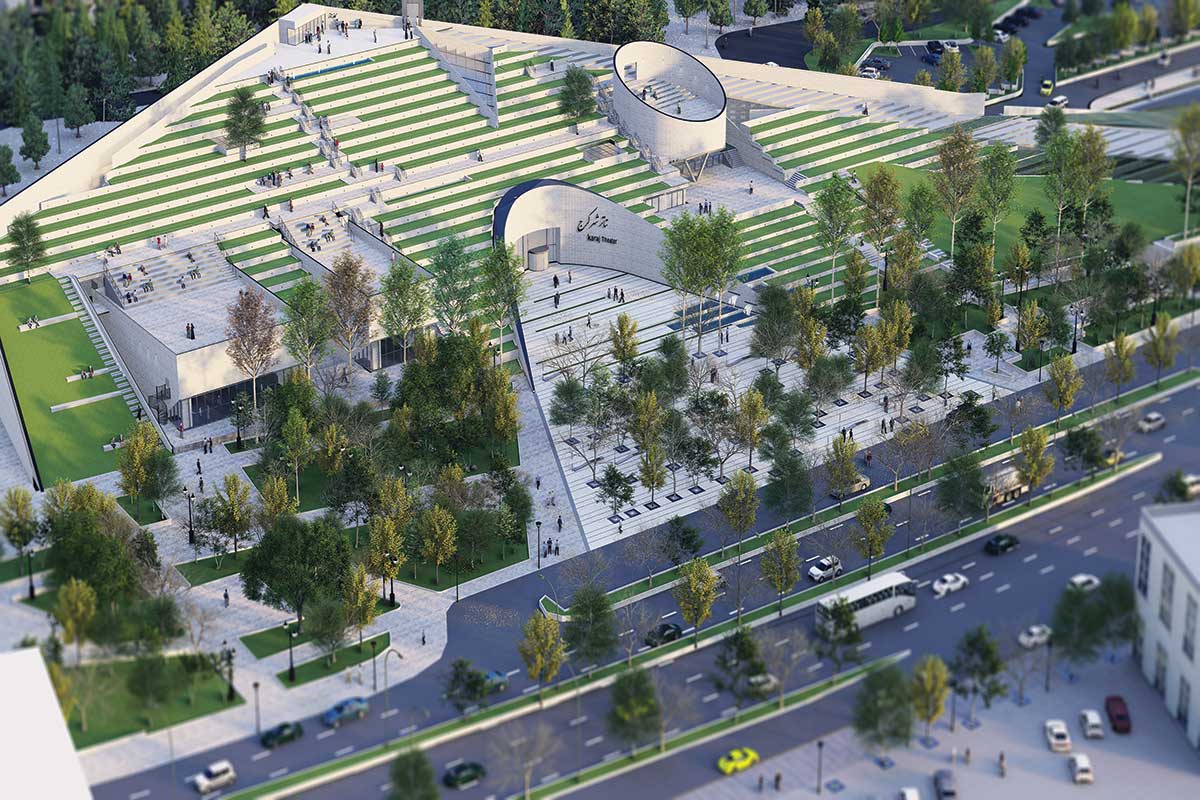
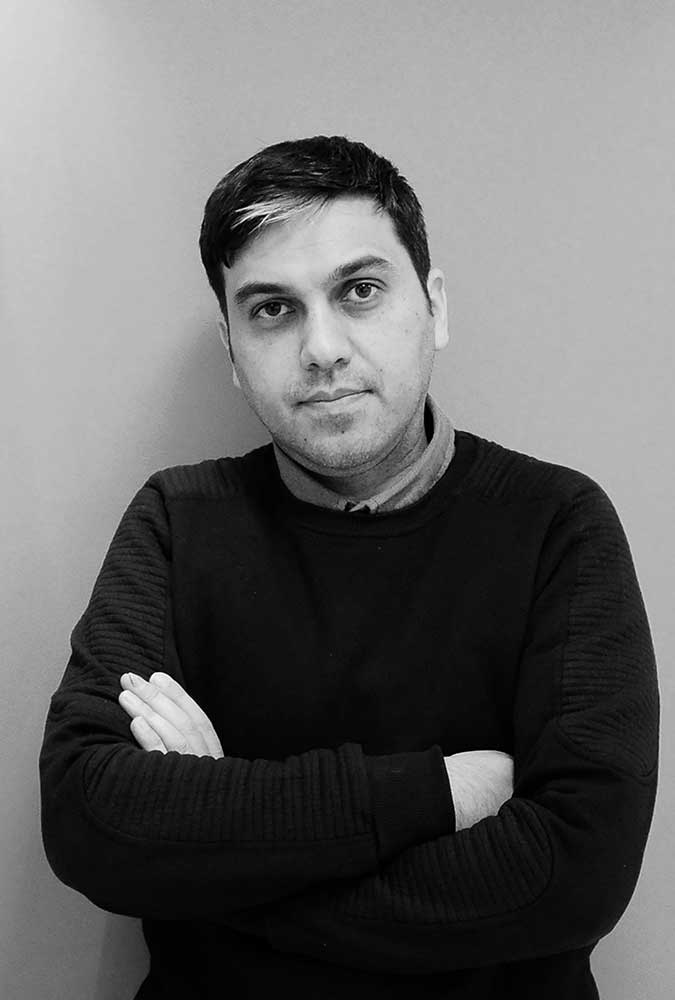
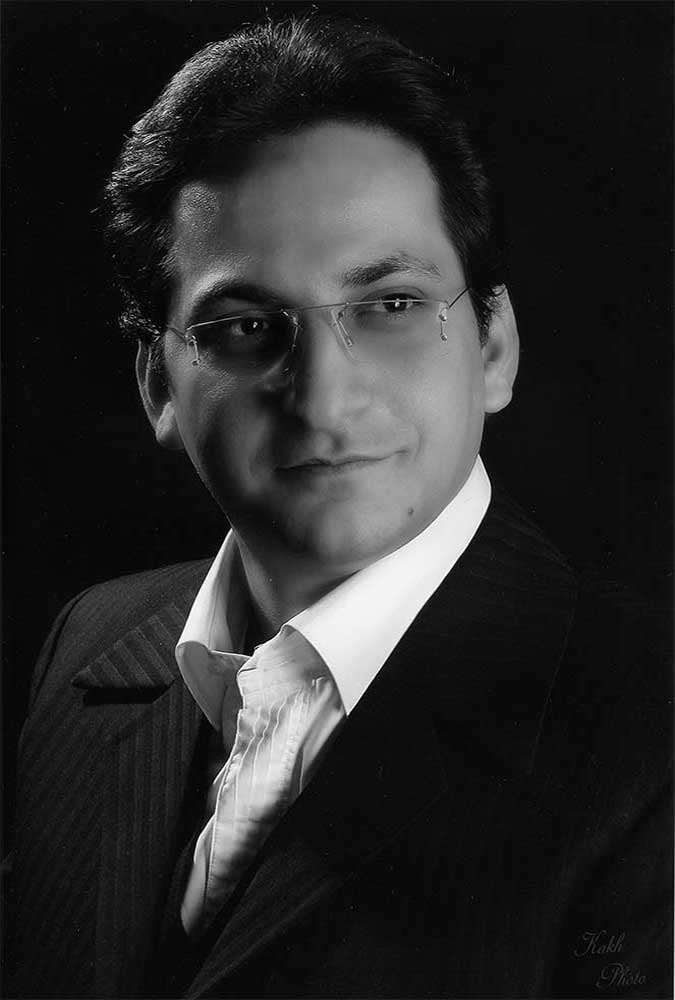
پروژهی تئاتر شهر کرج در زمینی به مساحت ۲۵۰۰۰ مترمربع و 7413 مترمربع زیربنا از طریق برگزاری مسابقهی محدود معماری توسط سازمان سیما و منظر شهرداری کرج و با داوری مهندس ایرج کلانتری، مهندس محمد بهشتی و مرحوم مهندس فرهاد احمدی شروع شد و پس از مشخص شدن طرح برگزیده، تهیهی مراحل فاز 1 و 2 پروژه از طریق شهرداری کرج به تیم برنده واگذار گردید.
محل پروژه در کرج، مرکز استان البرز واقع شده است؛ مکانی که از منظر هویت شهری، بخش سرسبز و خوش آب و هوای حوالی پایتخت به حساب میآمد. در واقع، شهر کرج با وجود جمعیت بالا و زیرساخت مناسب، متاسفانه فاقد هویت مستقل شهری است؛ بنابراین سوال اصلی این پروژه این بود که وظیفهی یک ساختمان فرهنگی به منظور ایجاد هویت برای یک شهر چیست؟ این پروژه باید نه تنها به عنوان یک ساختمان واحد بلکه فراتر از آن و به عنوان یک پروژهی شهری در نظر گرفته میشد.
کرج سالیان سال به آب و هوای مناسب و باغهای خصوصی و عمومی متعدد شهرت داشت. بنابراین ایدهی توسعهی پروژه در هماهنگی با زمینه و احیای باغهای شهر که در زمان ساخت بیش از حد تخریب شده بودند شکل گرفت. لازم به ذکر است که محل اجرای پروژه منطقهای است که توسط باغهای قدیمی و یک پارک عمومی در مرکز شهر احاطه شده است. این پروژه به یک باغتئاتر تبدیل شد تا علاوه بر هویتبخشی به شهر، به عنوان یک عنصر شهری و در ترکیب با بستر قرار گیرد، تئاتری در ترکیب با شهر و باغات؛ بدین ترتیب با استفاده از شیب ساختمان، شهر تبدیل به صحنهی تئاتر برای نظارهگران از داخل مجموعه شد و ساختمان به عنوان باغی برای شهروندان محیا گشت.
این ساختمان در سه سطح: تراز 1- (اتاقهای دکور و ساخت، تاسیسات)، همکف (سالن اصلی تئاتر، دو عدد بلکباکس، کافهکتاب و فضای تمرینات) و طبقهی اول (نیمطبقهی بالای سالن اصلی، تئاتر کودک و گالری) طراحی شده است. مهمترین چالش در این پروژه با مقیاس تاثیرگذاری بزرگ، هماهنگ کردن کانسپت طراحی، سازه و الزامات آکوستیک برای یک سالن تئاتر ماندگار برای شهر و آیندهی آن بود که توسط طراحی تمامی پروژه به صورت بی.آی.ام محقق شد.
کتاب سال معماری معاصر ایران، 1400
________________________________
نام پروژه: مجموعه تئاتر شهر کرج / عملکرد: عمومی-فرهنگی / مجری: شهرداری کرج / مشاور: معاونت پژوهشی دانشگاه تهران / مدیر طراحی: سعید حقیر / تیم طراحی و کانسپت: سعید حقیر، حامد کاملنیا، مهسا مسئلهگو، لیلا تشکری، احسان قفلساز، امیرمحمد متوسلیان، علیرضا سلمانزاده یزدی / مدیر پروژه: سعید حقیر / تیم نظارت: سعید حقیر، مهسا مسئلهگو، لیلا تشکری / مسئول بخش معماری: حامد کاملنیا / همکاران طراحی بخش معماری: نادیا رحیمی، سمیه جهانپناه، نگار مونسان / طراحی و معماری داخلی: سعید حقیر، حامد کاملنیا / مسئول بخش BIM: حمیدرضا درویشی/ همکاران بخش BIM: مریم توکلی، مهدی رضوی، وحید حسینی / تاسیسات مکانیکی: امیرعلی اکبرنژاد / تاسیسات الکتریکی و نورپردازی عمومی: فرشاد شکیبی / مسئول بخش آودیو، ویدیو، نورپردازی تخصصی و ماشینری: امید خواسته / سازه: علی کرمی / نوع سازه: بتنی / مهندس سیویل: امیر طاهری / آکوستیک: اُرُد انزابیپور / مهندس ترافیک: فرهاد کریمانی / مسئول بخش متره و برآورد و اسناد مناقصه: هادی اصفهانی / همکار بخش متره و برآورد: اشکان آخته / کارفرما: شهرداری کرج / آدرس پروژه: کرج، بلوار بلال، اراضی پشت پارک تاجیکستان / مساحت زمین: 25000 مترمربع/ زیربنا: 7413 مترمربع
وبسایت: www.hkamelnia.ir
اینستاگرام: hamedkamelnia@
Karaj City Theater Hall, Saeid Haghir, Hamed Kamelnia
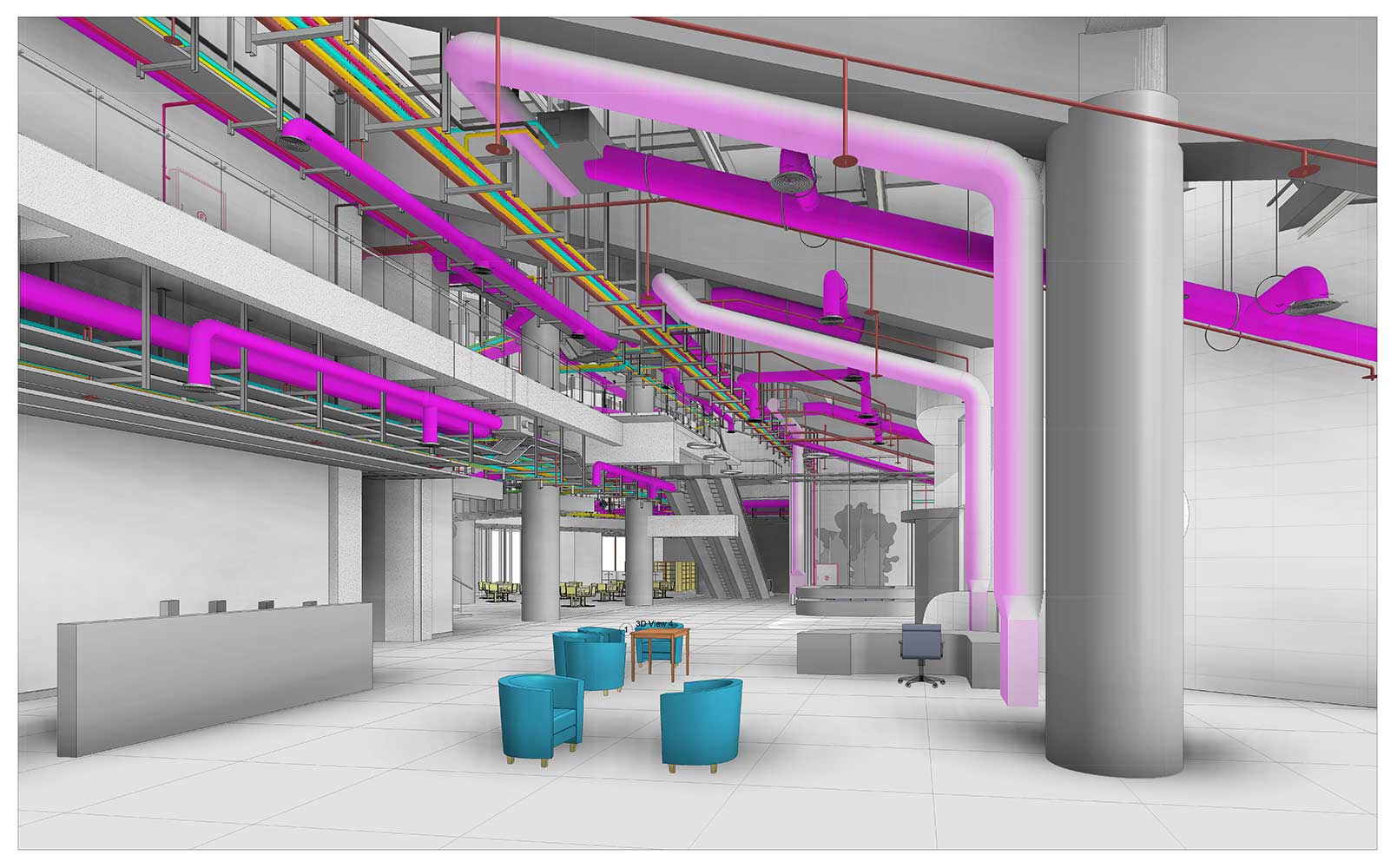
Project Name: Karaj City Theater Hall / Function: Public-Cultural / Constructor: Karaj Municipality / Consulting Company: Vice-Chancellor of Research Affairs, University of Tehran / Lead Architect: Saeed Haghir / Design Team: Saeed Haghir, Hamed Kamelnia, Mahsa Masalegoo, Leila Tashakori, Ehsan Qoflsaz, AmirMohammad Motavaselian, Alireza Salmanzadeh Yazdi / Project Manager: Saeed Haghir / Supervisory Team: Saeed Haghir, Mahsa Masalegoo, Leila Tashakori / Head of Architecture: Hamed Kamelnia / Architectural Design Partners: Nadia Rahimi, Somayeh Jahanpanah, Negar Monesan / Interior Design and Architecture: Saeed Haghir, Hamed Kamelnia / Head of BIM: Hamidreza Darvishi / BIM Partners: Maryam Tavakoli, Mehdi Razavi, Vahid Hosseini / Mechanical Installations Engineer: Amir Ali Akbarnejad / Electrical Installations and General Lighting Engineer: Farshad Shakibi / Head of Audio, Video, Specialized Lighting and Machinery: Omid Khausteh / Structural Engineer: Ali Karami / Structure: Concrete / Civil Engineer: Amir Taheri / Acoustic Engineer: Orod Anzabipour / Traffic Engineer: Farhad Karimani / Head of Bidding: Hadi Esfahani / Partner of Bidding: Ashkan Akhteh / Client: Karaj Municipality / Location: Land behind Tajikistan Park, Balal Blvd, Karaj, Iran / Total Land Area-Area of Construction: 25000m²-7413m2
Website: www.hkamelnia.ir
Instagram: @hamedkamelnia
Karaj city theater hall project -with an area 25000 m² and 7413 m² of built area- was organized through a limited architectural competition by the Parks Organization of Karaj Municipality judged by the jury, Iraj Kalantari, Mohammad Beheshti and the RIP Farhad Ahmadi. This project was started by assigned a contract between the won team and Karaj Municipality. Finally, our team started to prepare the design phases of this project including: Schematic Design, Design Development, Construction Documents, Bidding.The project site is located in Karaj, the center of Alborz province, which in terms of urban identity, was considered a green and pleasant place around the Tehran. In fact, the city of Karaj, despite its high population and adequate infrastructure, unfortunately lacks an independent urban identity. Therefore, the main question is that what is the concept of a cultural building in order to make an identity for a city? Hence, the project’s idea should be considered not just as a single building but beyond it and as an urban project. Karaj has been famous for many years for its suitable climate and having numerous private and public gardens. Therefore, the main concept of project is in coordination with the context and revitalization of the gardens of the city that were excessively which were destroyed during over-construction by now; on the other hand, the site of the project is an area surrounded by old gardens and is along the public linear park in the city center. The project was built as a theater-garden to the extent of re-identifying the city, and play significant role as an urban element in combination with the context. Theater’s building envelope associates with the city and its gardens; Thus, by using the green slope of building, the city will become a scene of theater for spectators from inside the site, and the building will become an extending natural scenery of the surrounding gardens for citizens.The building is designed on three levels: Negative level 1: (Decor rooms, facilities) Ground floor (main theater hall, two black boxes, cafes and main hall and rooms) First floor (balcony of the main theatre, children’s theater and gallery). The most important challenge in this large-scale project is the coordination of the design concept, structure and acoustic requirements to meet the needs of sustainable theater for the city and its future, which was achieved by designing the project in a BIM format.

