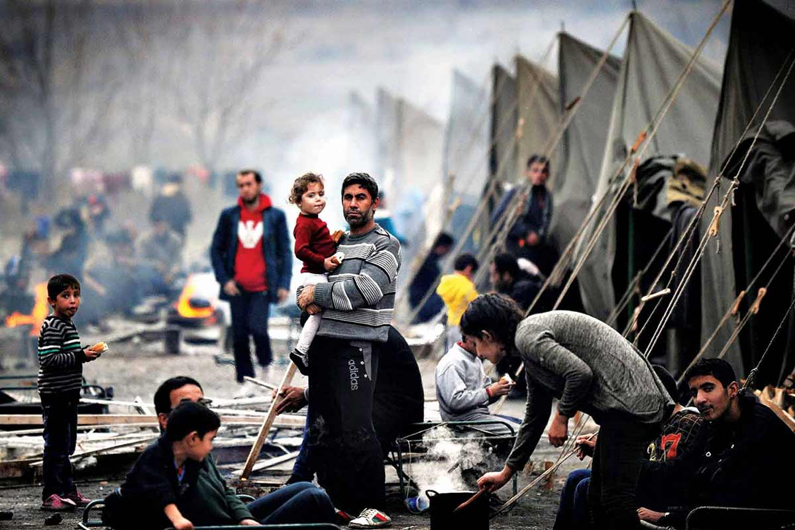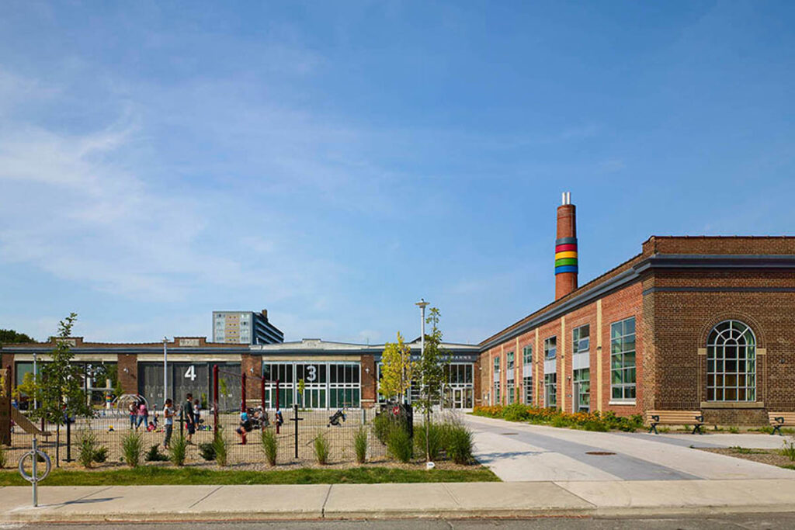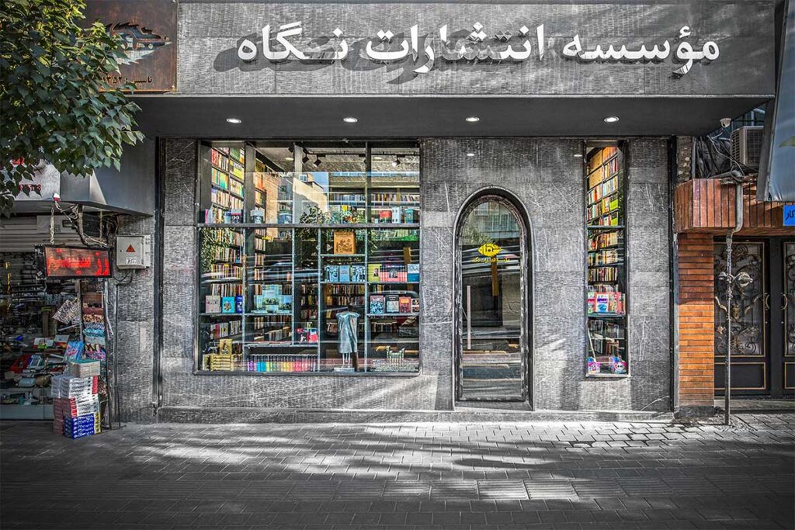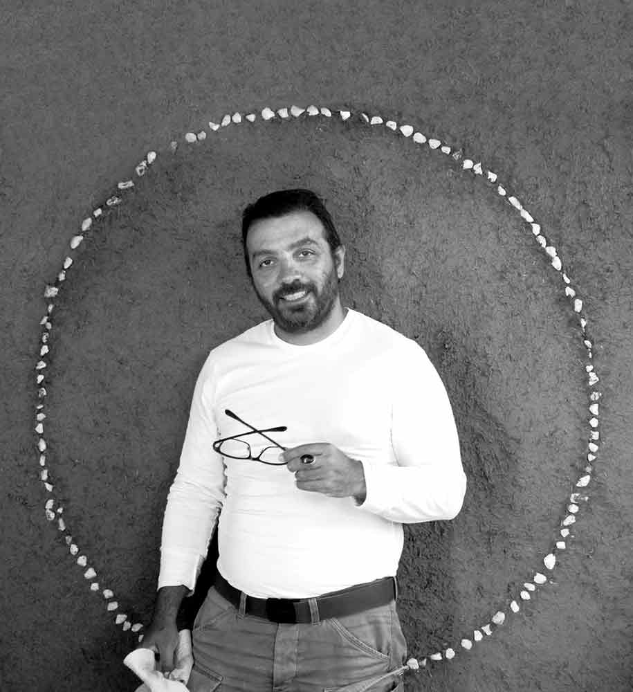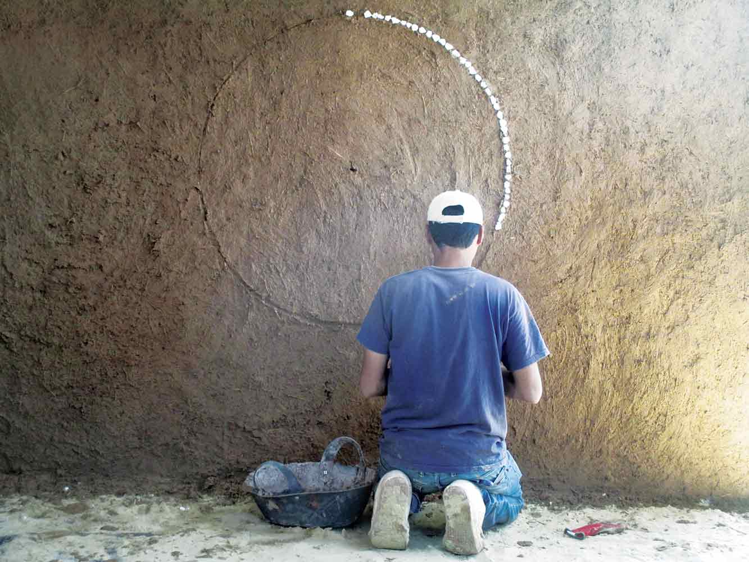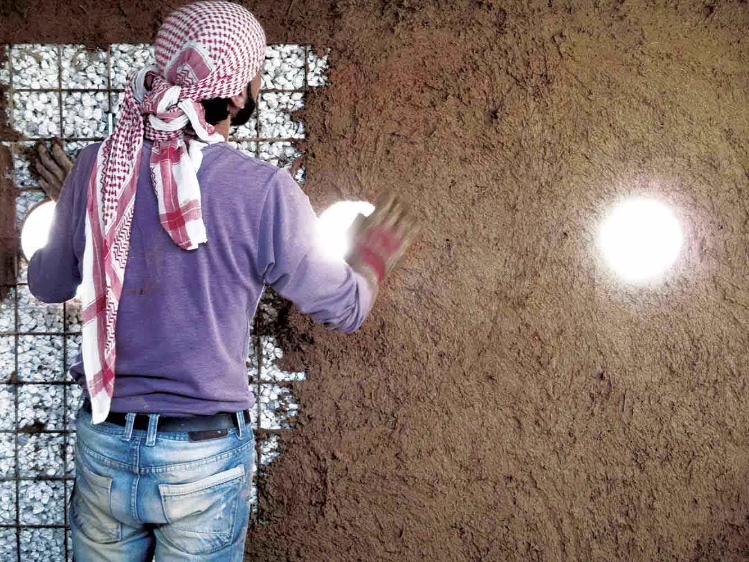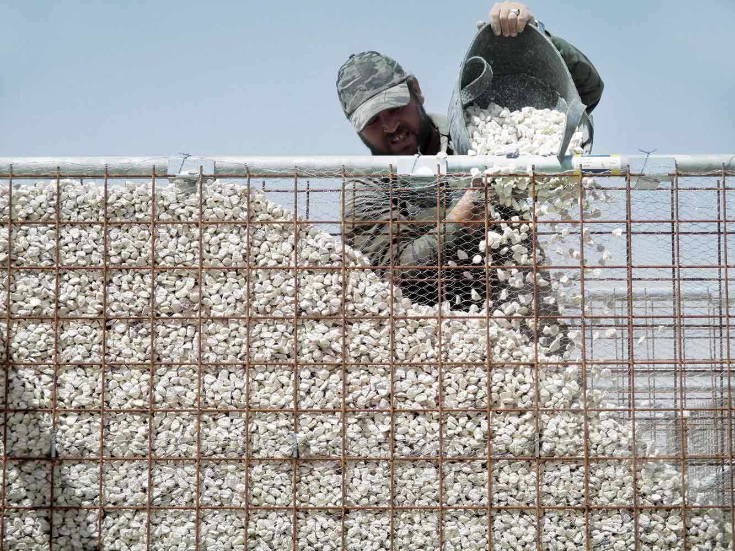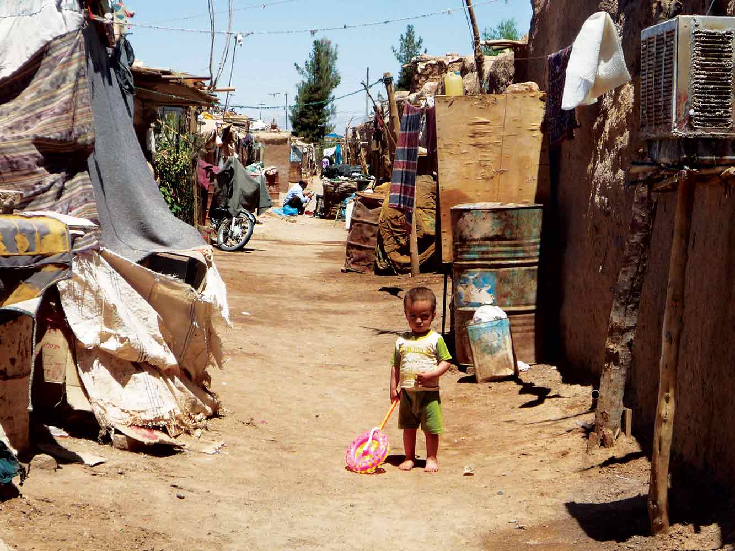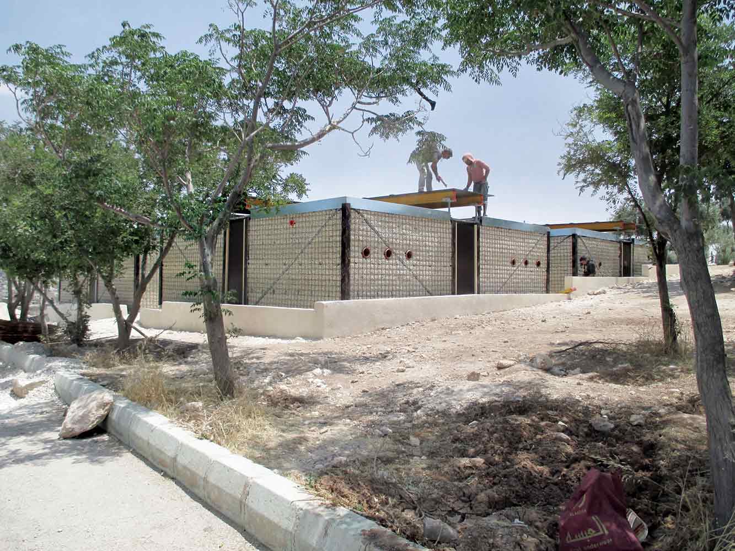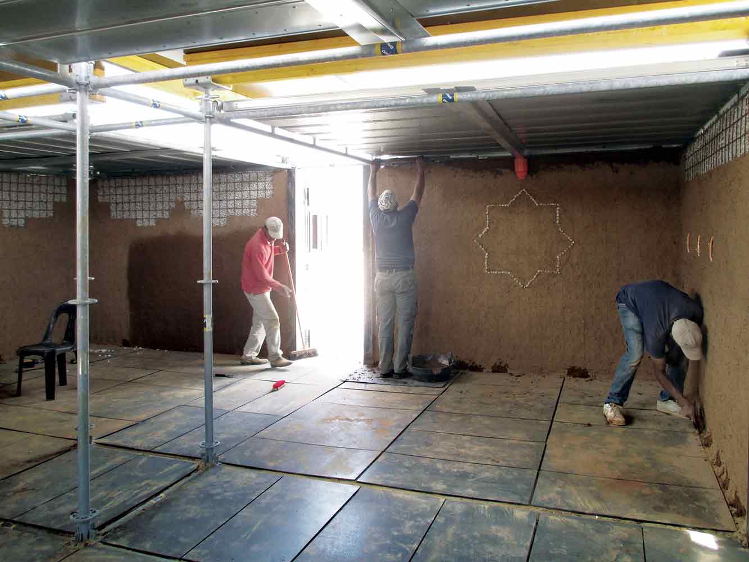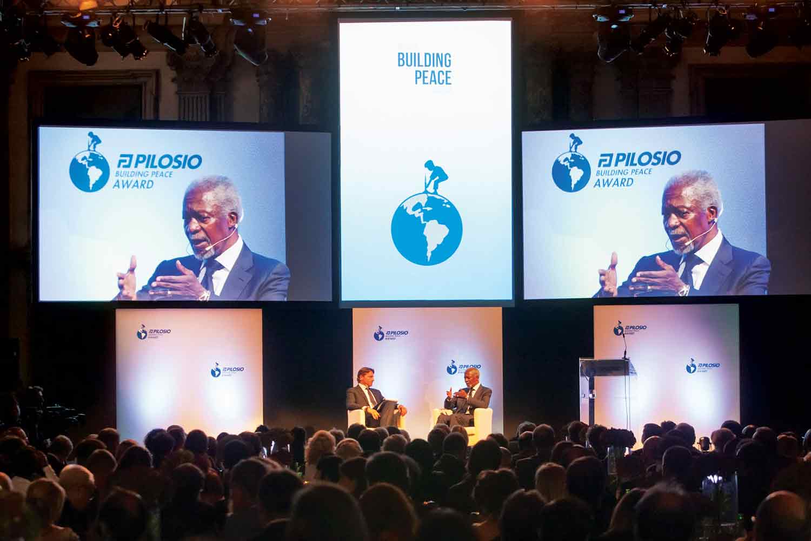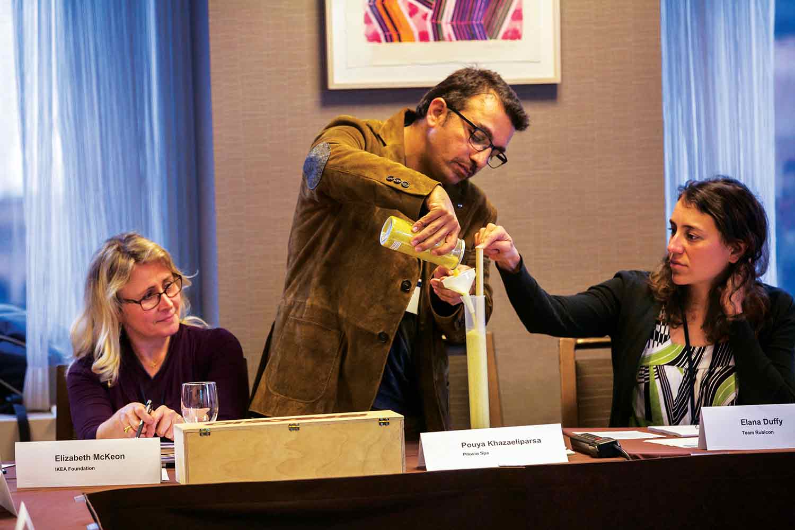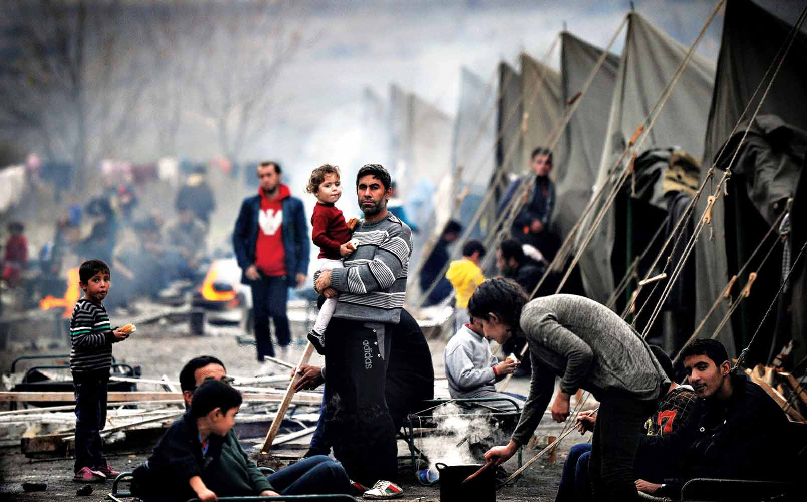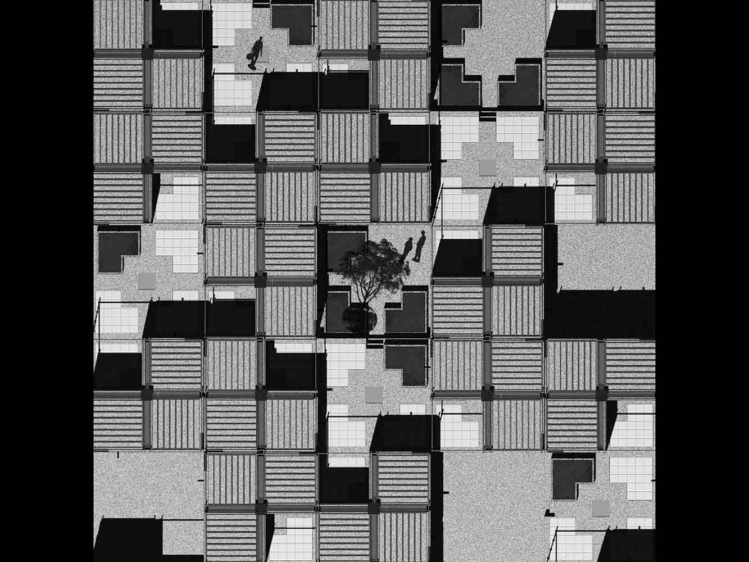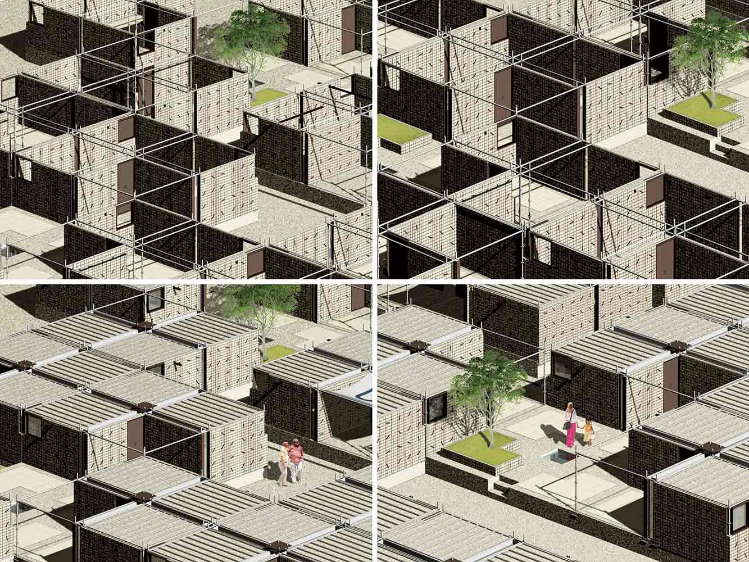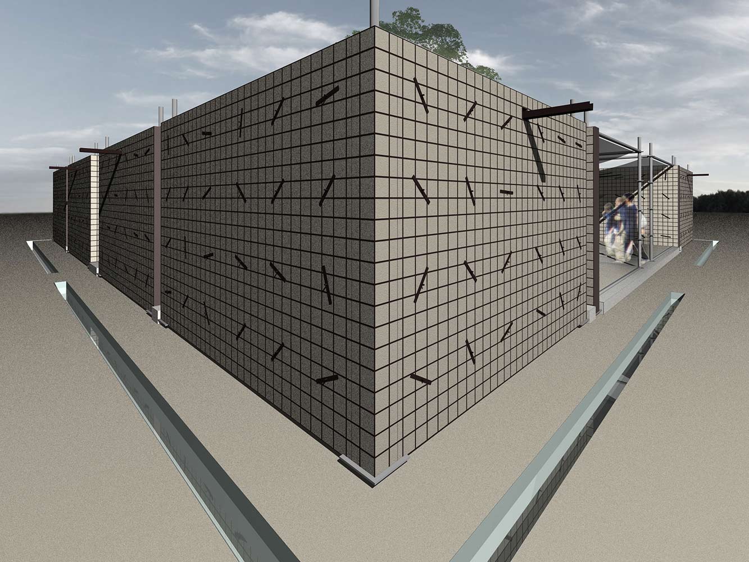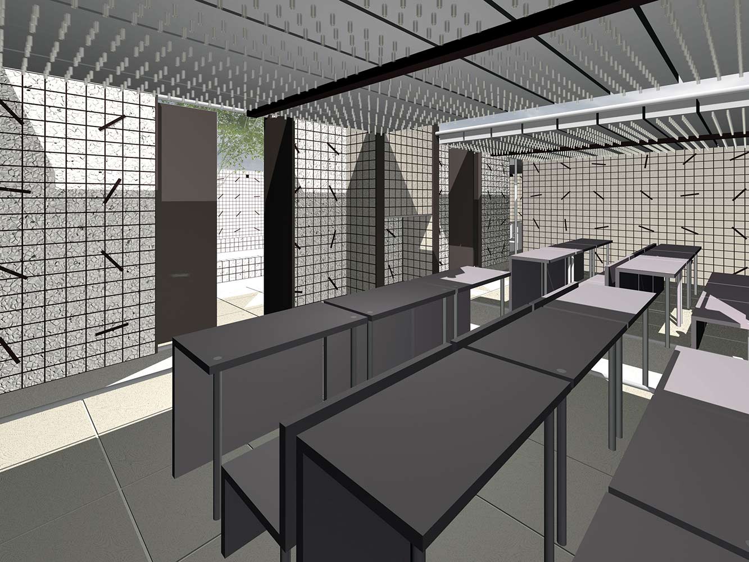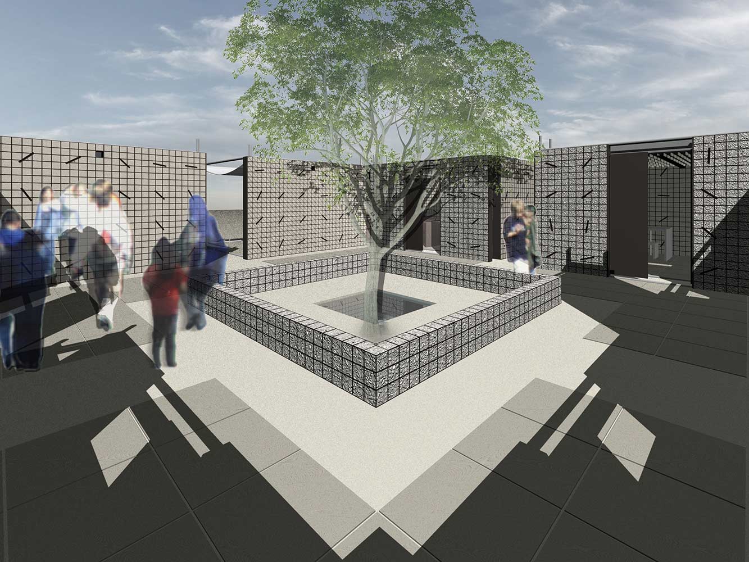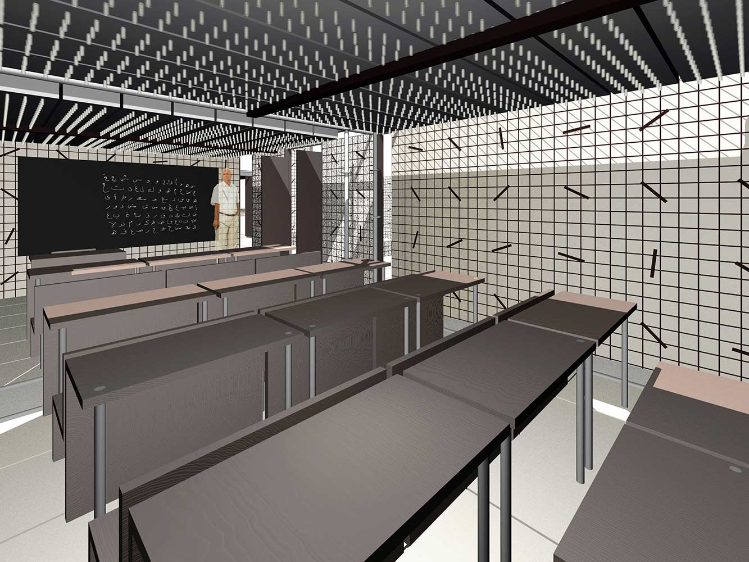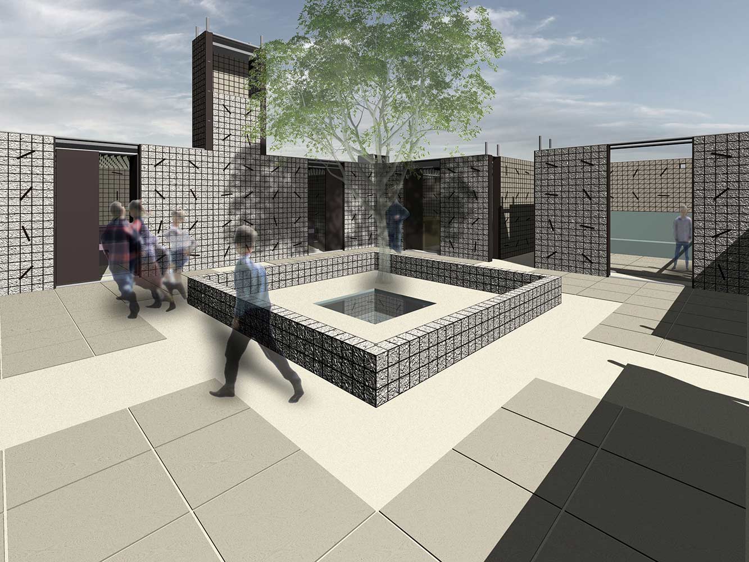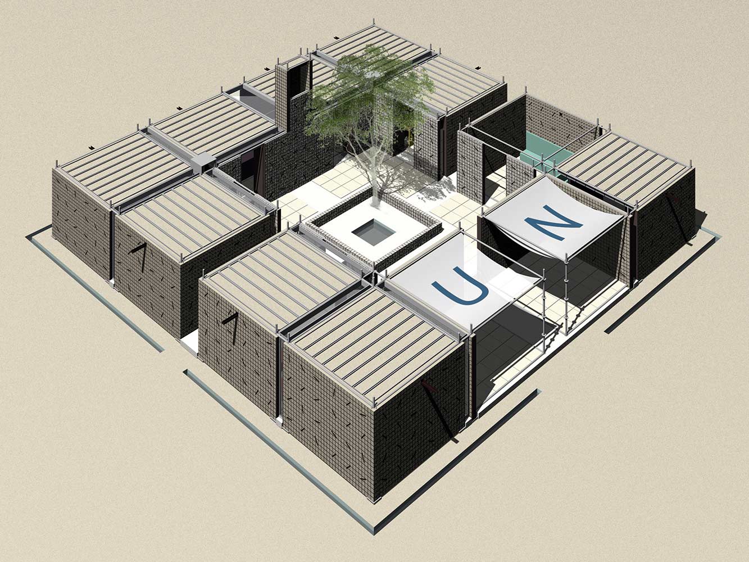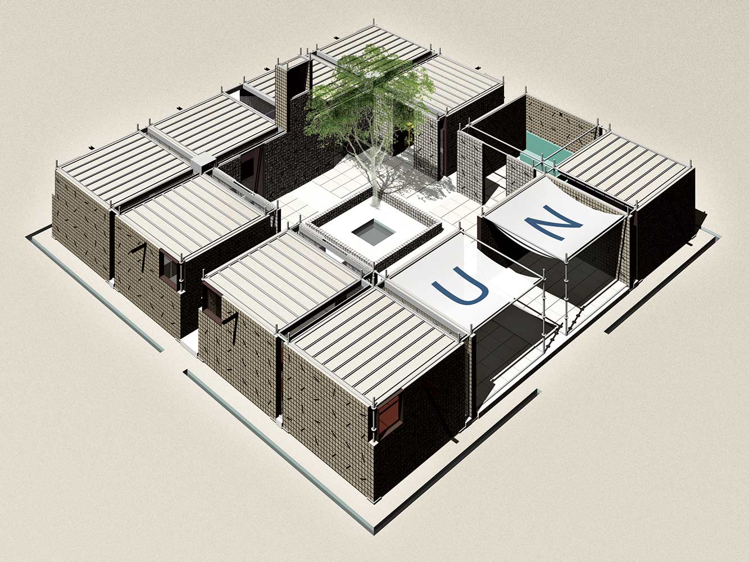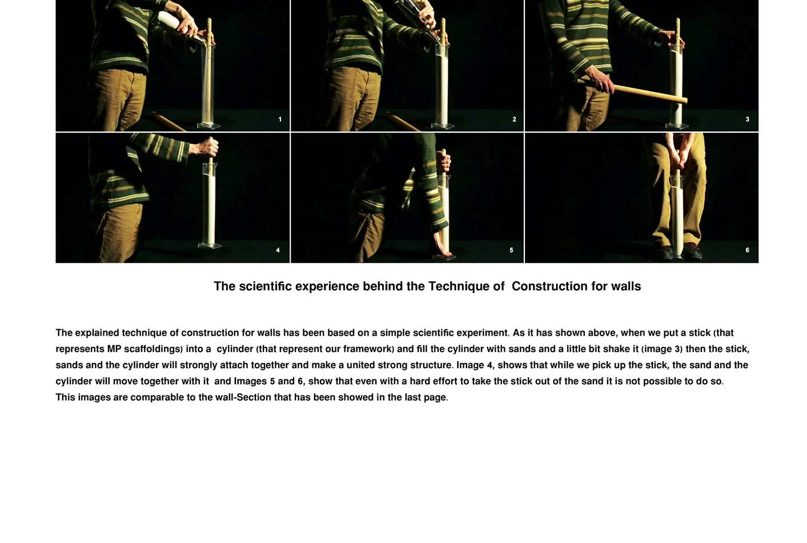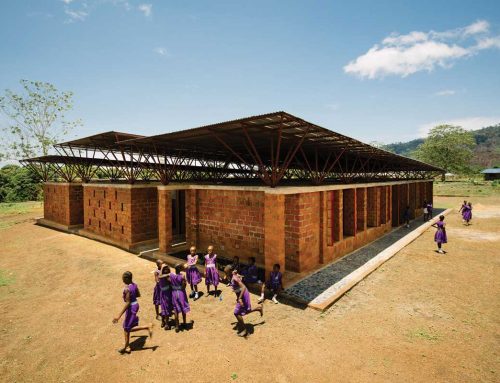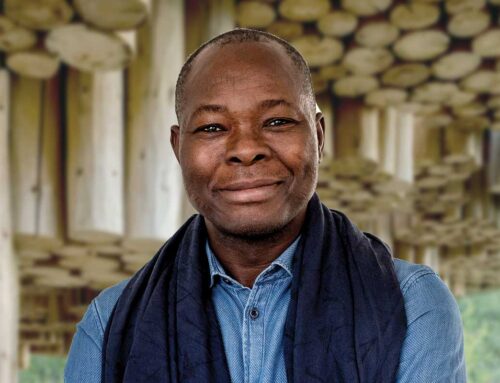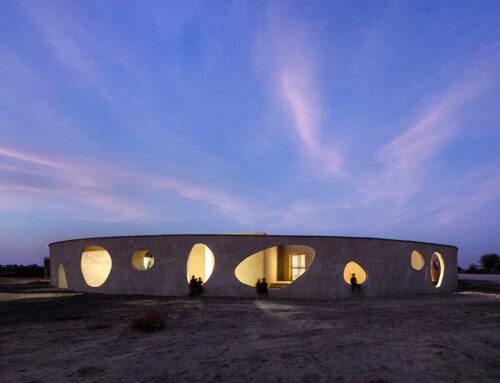پویا خزائلی پارسا و معماری انسان دوستانه، اردوگاه الزعتری اردن، پناهجویان جنگ سوریه
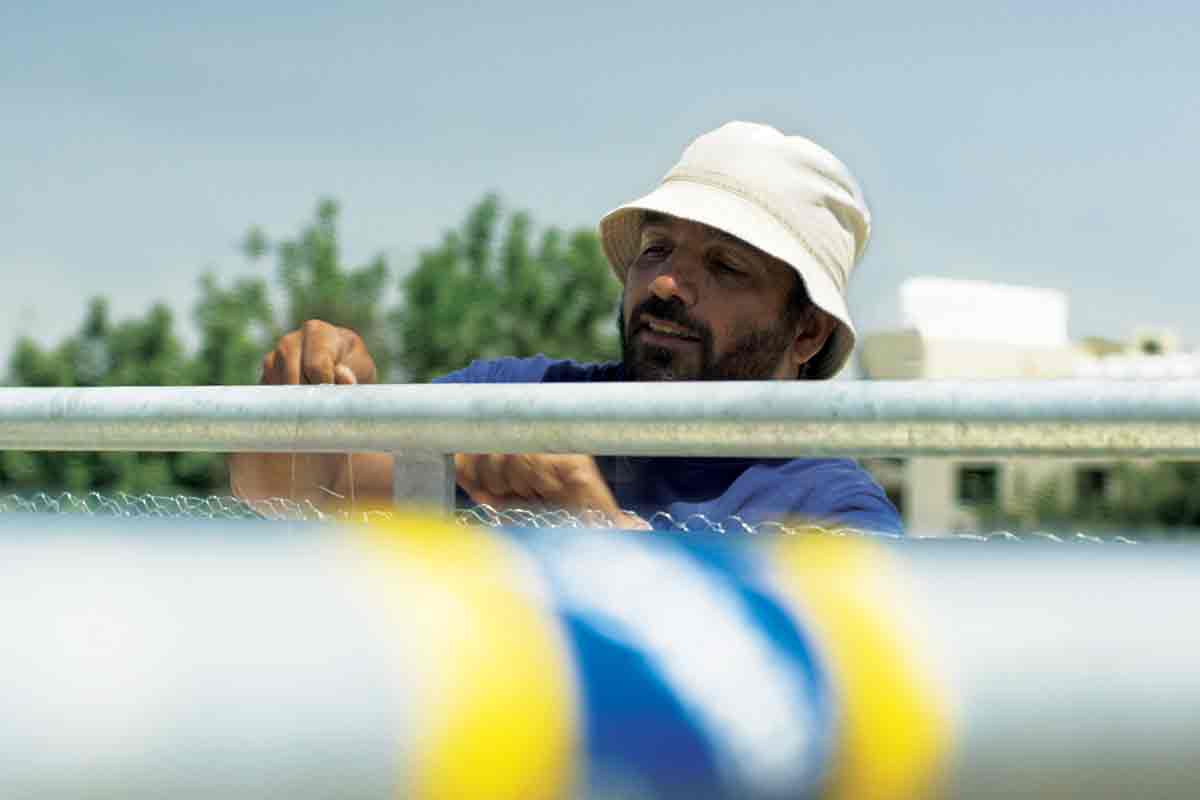
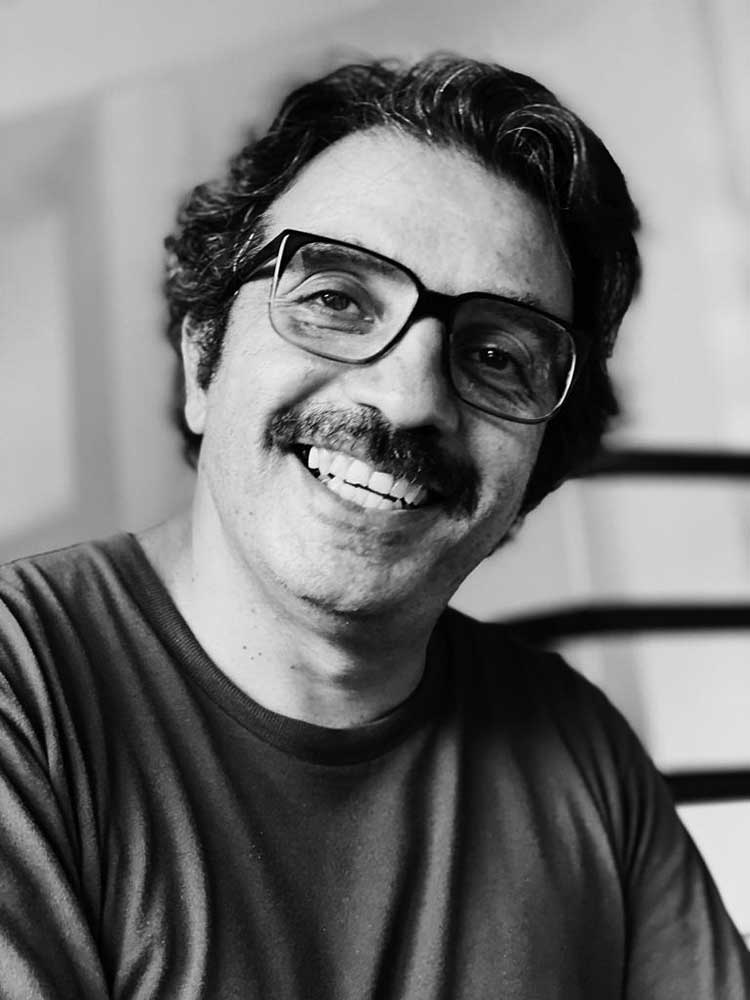
سازهی قابل توسعه و جابه جایی برای پناهندگان سوریه ای
(Self-Built Transitional & Deployable Structures for Syrian Refugees)
سال 1394
طرح RE:BUILD؛ برند ه ی جایزه ی ویژه ی معماری (AR (Emerging Architecture Award از سوی مجله ی Architecture Review؛ پروژه ی پناهندگان سوری، اردن (به داوری آقایان دیوید آجایه، اُدیل دِک و پیتر کوک)
اردن، پارک ملکه راینا در امان و اردوگاه پناهجویان سوریهای در الزعتری
ایدهی اصلی ساخت این بنا بر اساس تحقیقات و مطالعات علمی و همکاریهای بینالمللی شکل گرفته است. این بنا نیز ساده، موقتی، با قابلیت جابهجایی، قابلیت توسعه در واحدهای مدولار و دارای کیفیت بالا میباشد. کلیدواژهی درک این بنا “ساختن بنا با آنچه که زیر پاهای ماست” میباشد که در این طرح بهسادگی محقق شد. بنا در واقع پنلهای دیواری است که با شبکه و داربست مونتاژ شده و به هم وصل میشوند. سپس داخل آنها با شن و سنگریزههای محلی (که از زیر پا اصطلاحاً جمع میشود) پر میشود. اینها نقش پرکننده دارند و عایق میباشند. همچنین استفاده از سنگ، دارای بار فرهنگی هم هست زیرا معماری سوریه اساساً معماری ای سنگی است، پس بنا با روحیات مردم سوریه غریب نیست. پنلهای سقفی از خاک کشاورزی (خاک قابل کشت) پر میشوند که سقف بنا را تبدیل به مزرعه میکنند و میتوانند از آنها برداشت کنند. این بنا برای هر فعالیتی که در طول روز نیاز به سرپناه داشته باشد، مناسب است و تأمینکنندهی امنیت و کیفیت مطلوبی میباشد. انواع کاربریهای مسکونی، درمانی و غیره در این بنا میتواند انجام شود اما برای آوارگان سوری، دو نمونه از این مدرسه با ابعاد یکسان (یکی در پارک ملکه راینا در امان، پایتخت اردن و یکی در اردوگاه پناهندگان سوری در الزعتری) ساخته شد. انتخاب کارکرد آموزشی برای این پروژه به دلایل زیر بود:
1. مجموعاً در جهان 1.300.000 نفر پناهجوی زیر 18 سال وجود دارد.
2. کودکان سوریِ حاضر در کمپ الزعتری سه سال است که به مدرسه نرفتهاند.
3. دو سوم کودکان حاضر در کمپ، هیچگونه تحصیلاتی ندارند و عملاً بیسواد هستند.
یکی از نقاط برجسته ی این طرح، این است که توسط خود پناهجویان ساخته میشود. آنها خیلی ساده و آسان این بناها را میسازند و بار دیگر در ساخت آینده خود سهمی خواهند داشت.
Self-Built Transitional & Deployable Structure for Syrian Refugees
Year 2015
Jordan, Queen Rania Park in Amman and Syrian refugee camp in Al-Za‘tari
The main idea of building this building is based on scientific research and studies and international cooperation. This building is also simple, temporary, mobile, expandable in modular units and with high quality. The key-word to understand this building is “to build a building with what is under our feet”, which was easily achieved in this project. The building is actually wall panels that are assembled and connected with a grid and scaffolding. They are then filled with local sand and pebbles (collected from under the feet). These have a filler and insulating role. The use of stone also has a cultural connotation, because Syrian is basically a stone architecture, so it is not strange to the spirits of the Syrian. Roof panels are filled with soil (agricultural soil) that turns the roof of the building into a farm that can be harvested. This building is suitable for any activity that needs shelter during the day and provides the desired security and quality. All kinds of residential, medical, etc. can be used in this building, but for the Syrian refugees, two examples of this school with the same dimensions were built (one in the Queen Rania Park in Amman, the capital of Jordan, and one in the Syrian refugee camp in Al-Za‘tari). Opting educational function for this project was for the following reasons:
- There are a total of 1,300,000 asylum-seekers under the age of 18 in the world.
- The Syrian children in Al-Za‘tari Camp have not been to school for three years.
- Two-thirds of the children in the camp have no education and are virtually illiterate.
One of the highlights of this project is that it is made by the asylum-seekers themselves. They will build these buildings very simply and easily, and they will once again contribute to the construction of their future.
