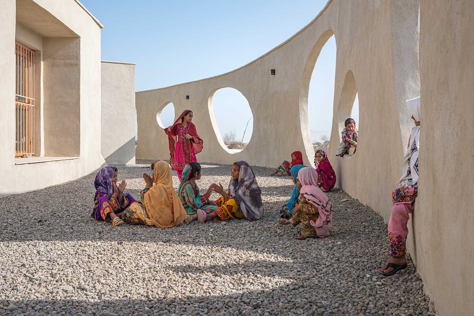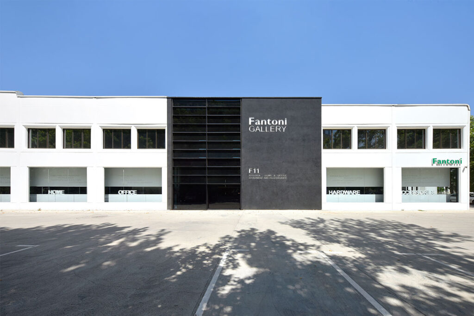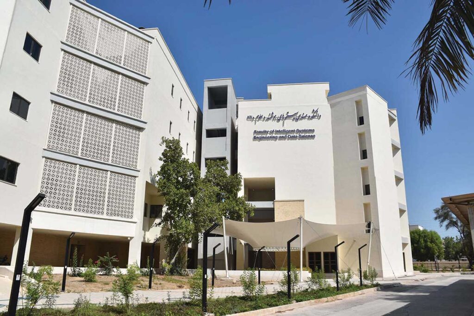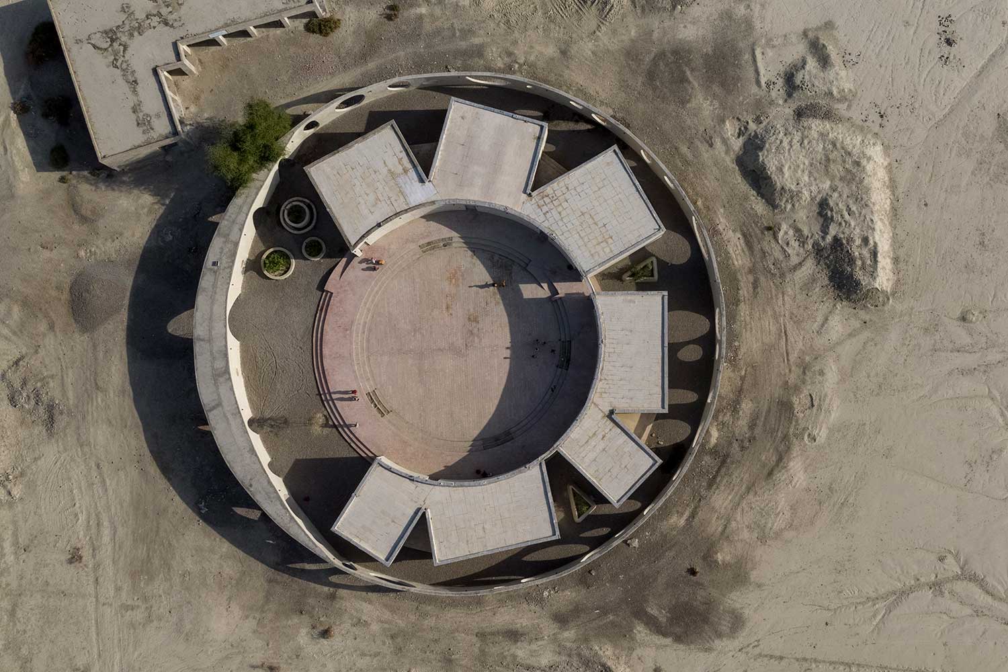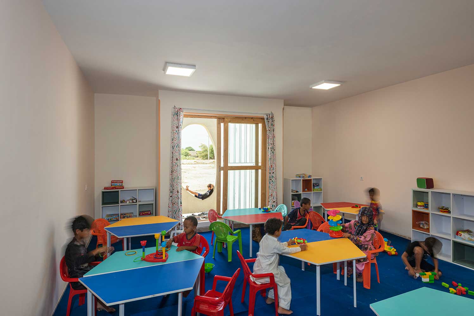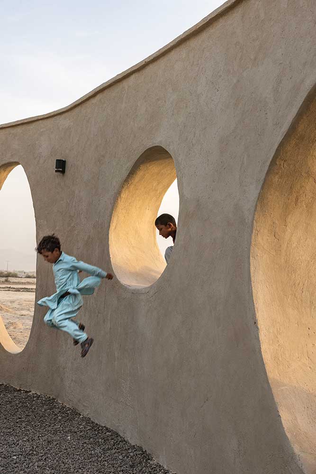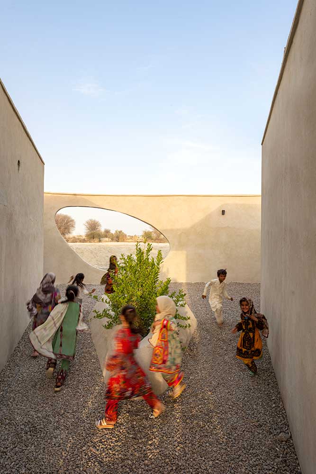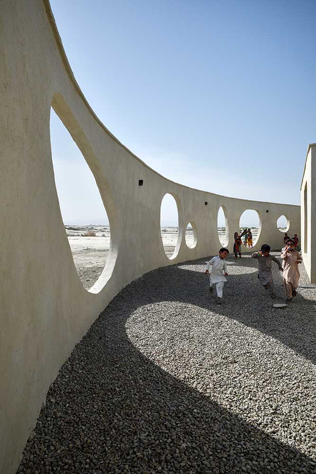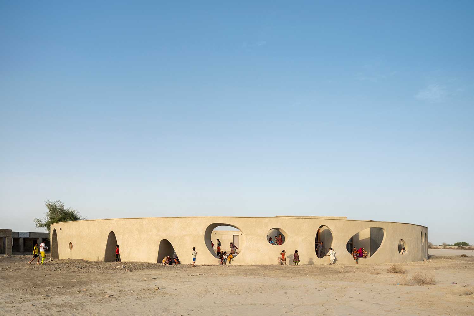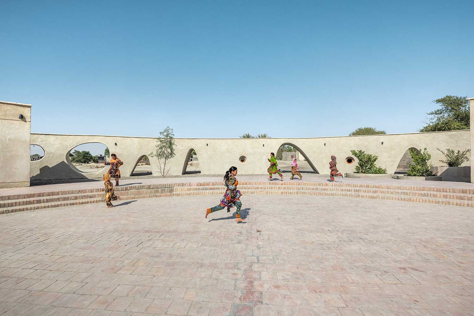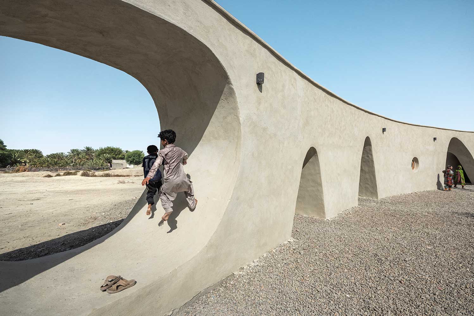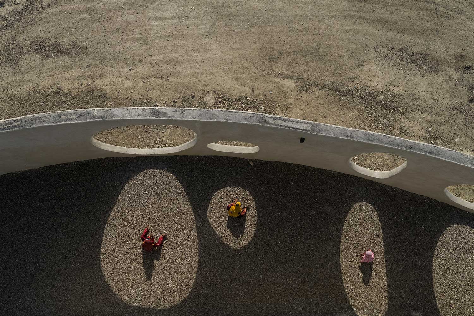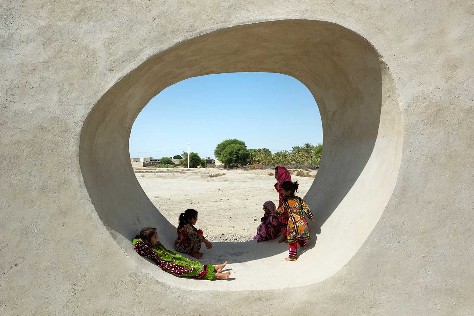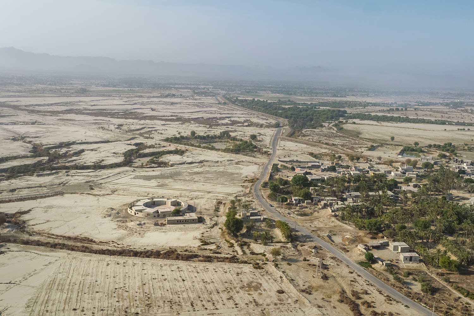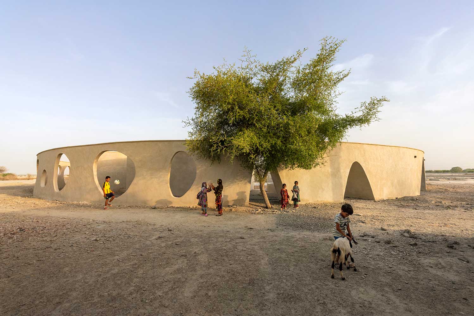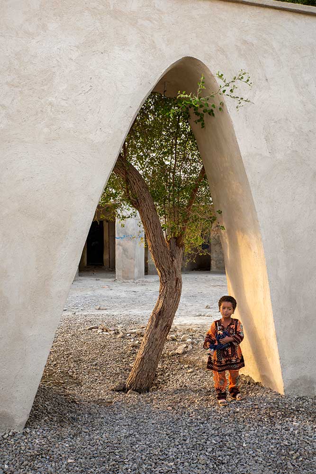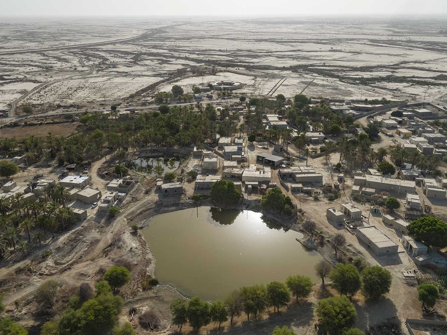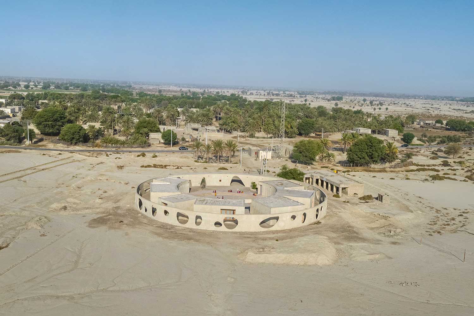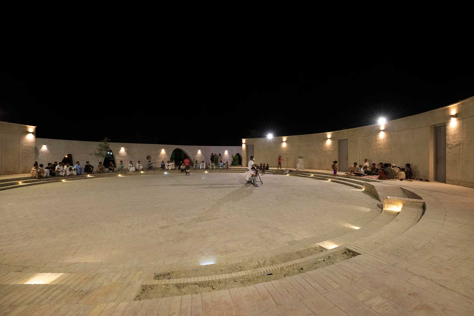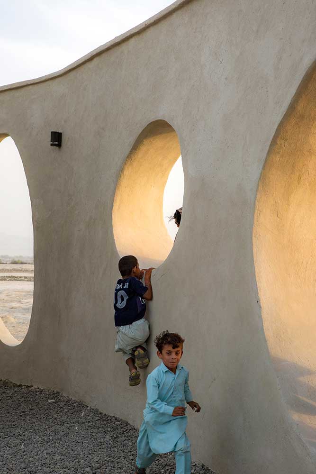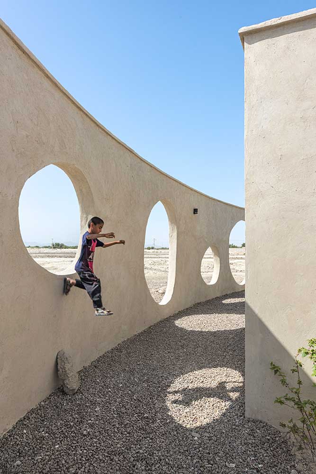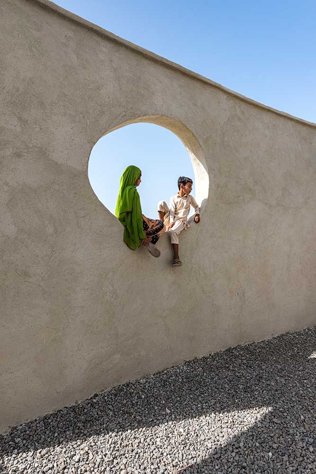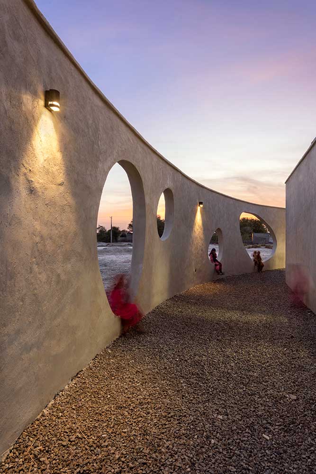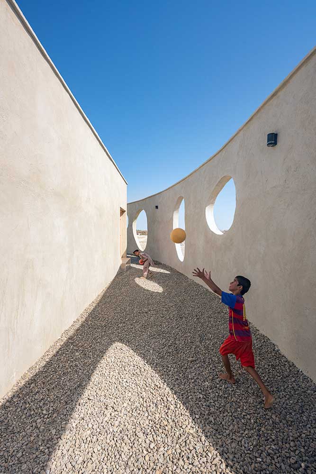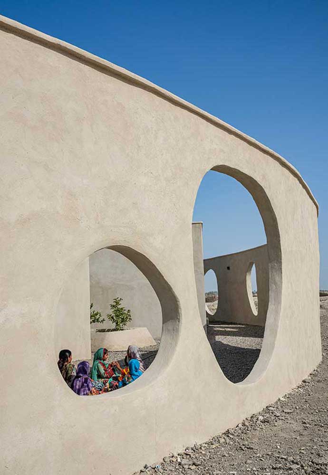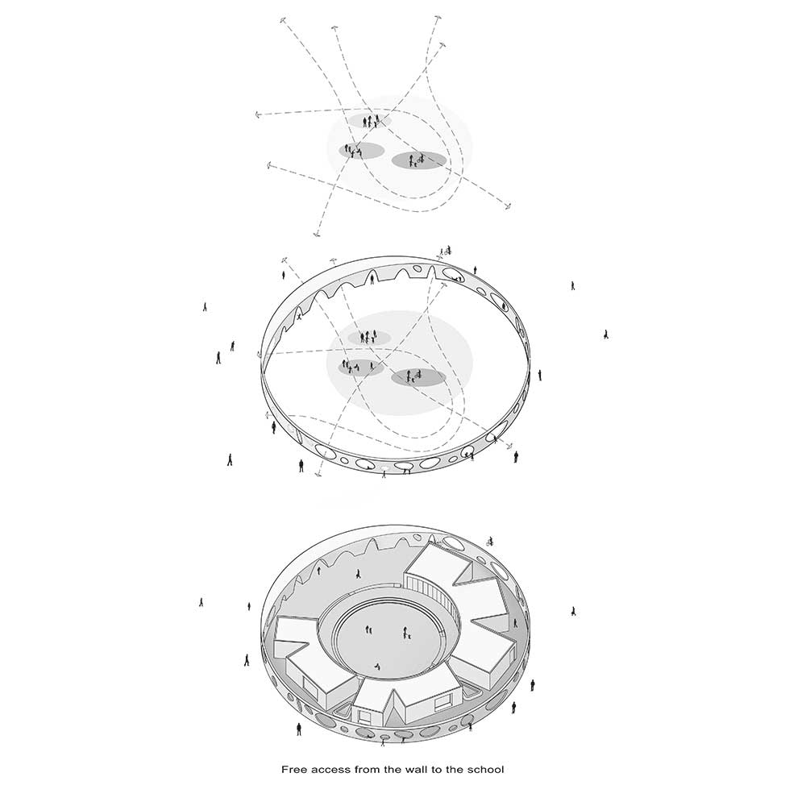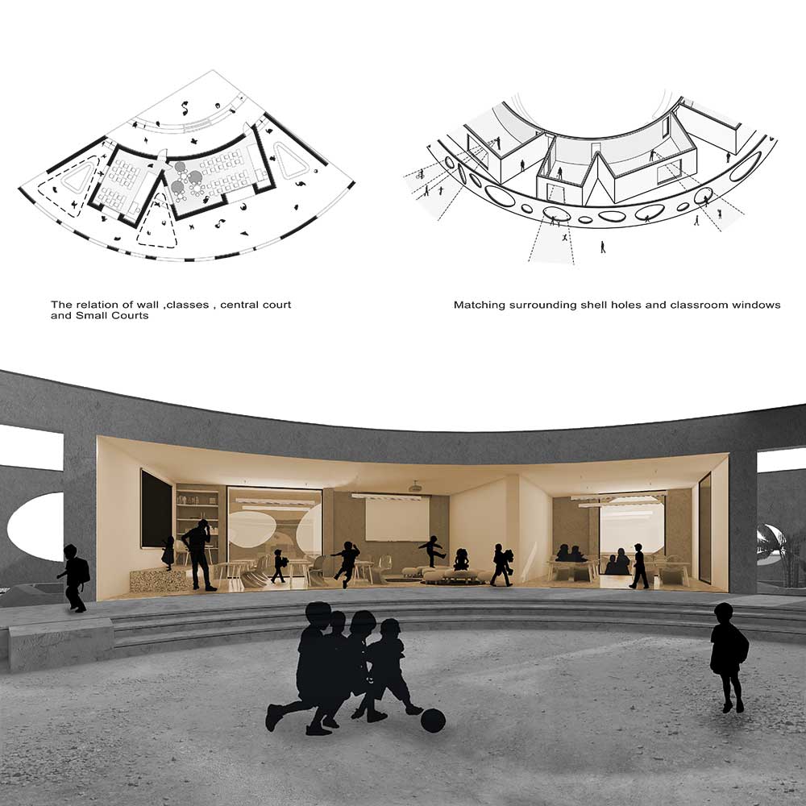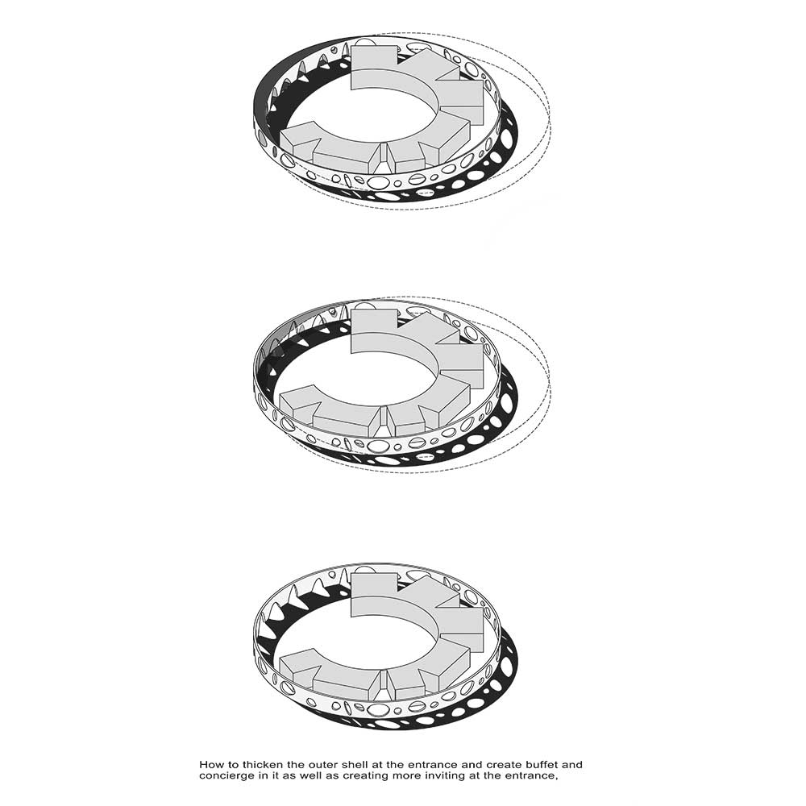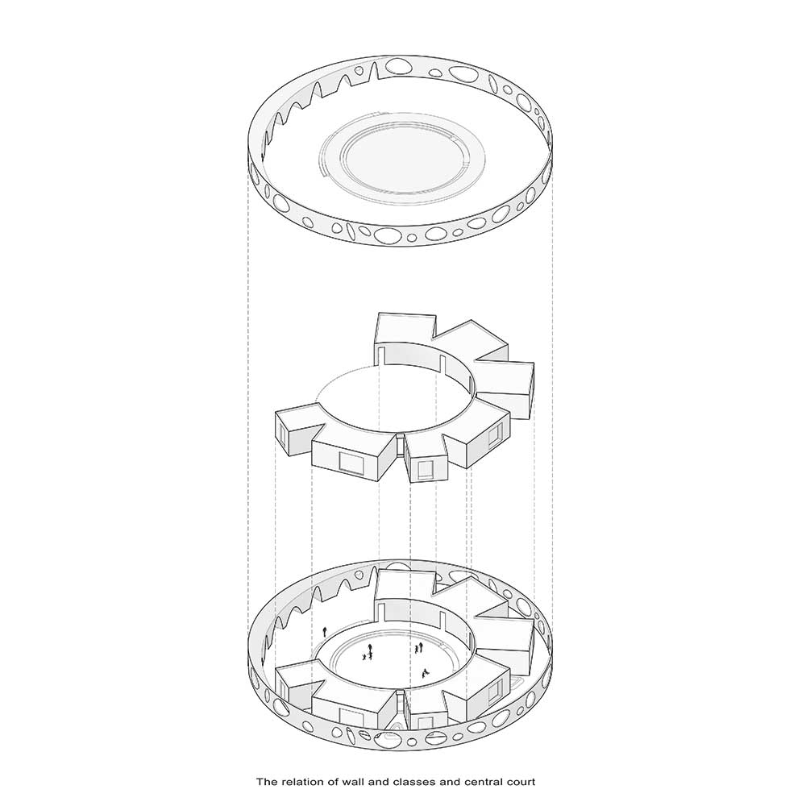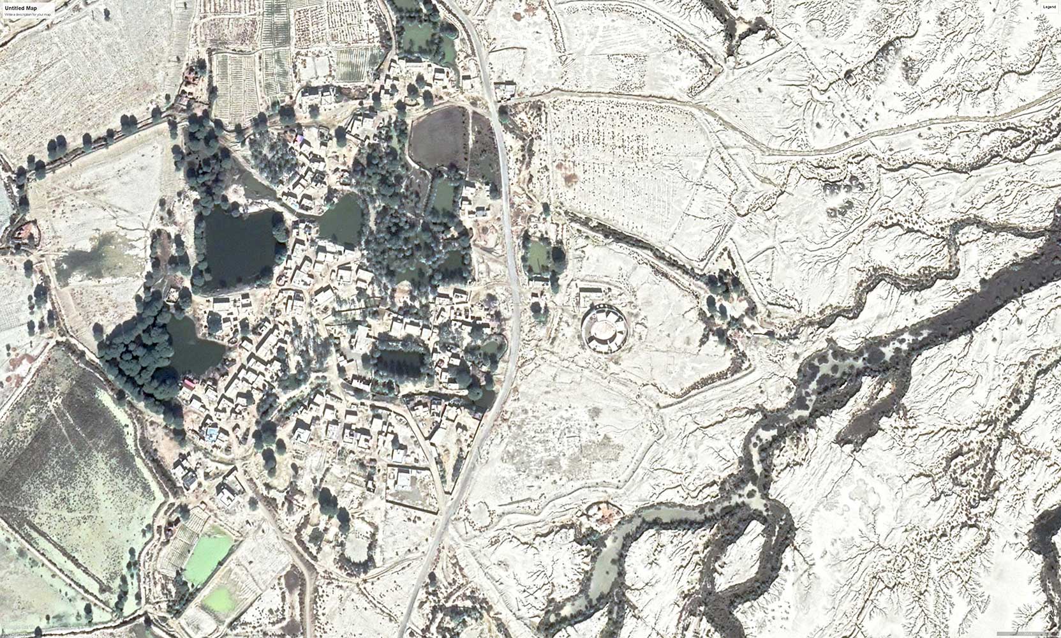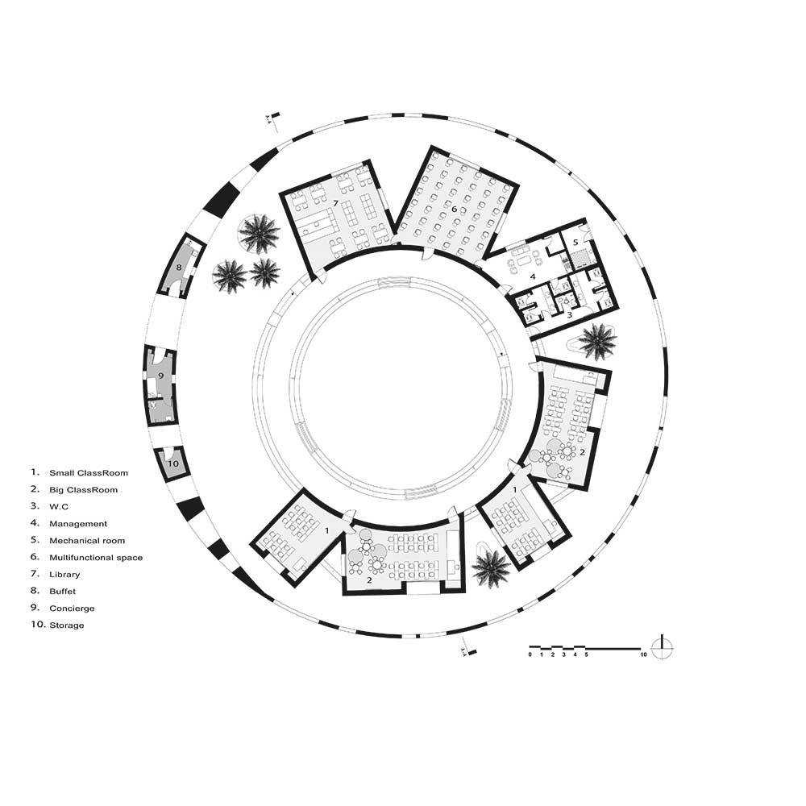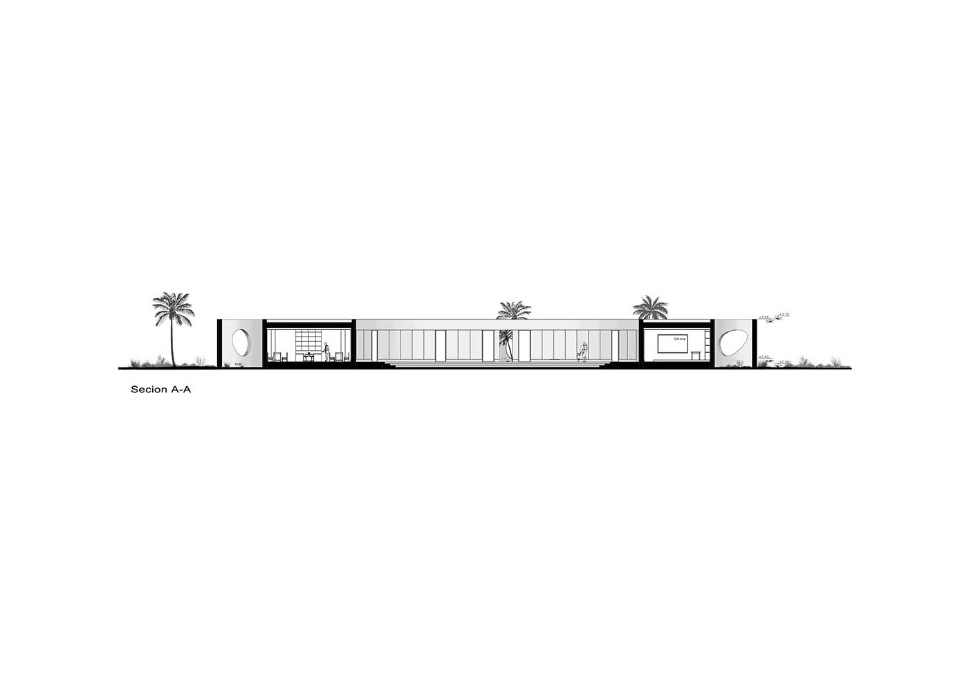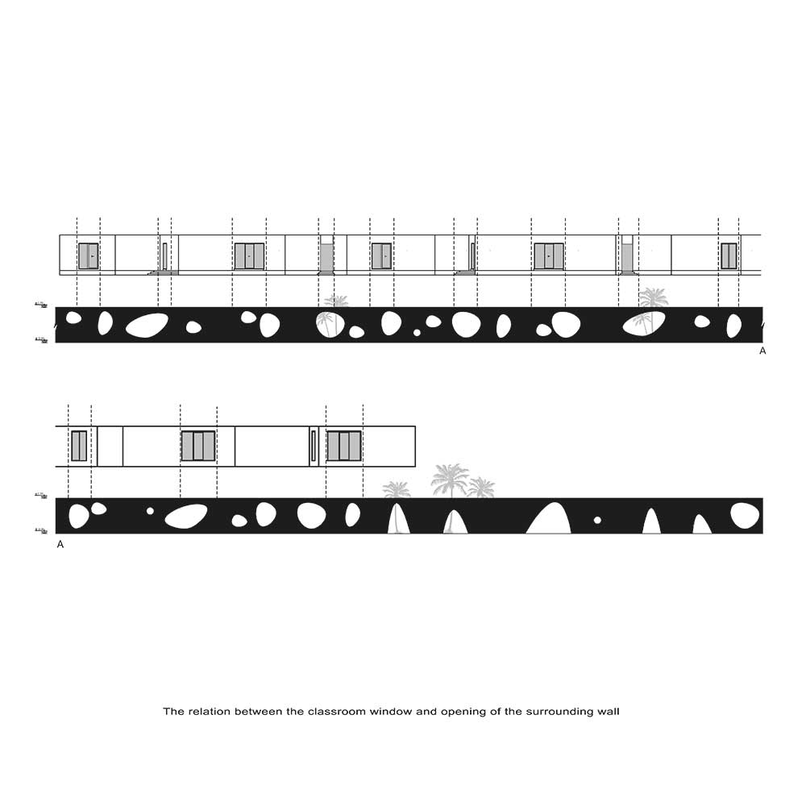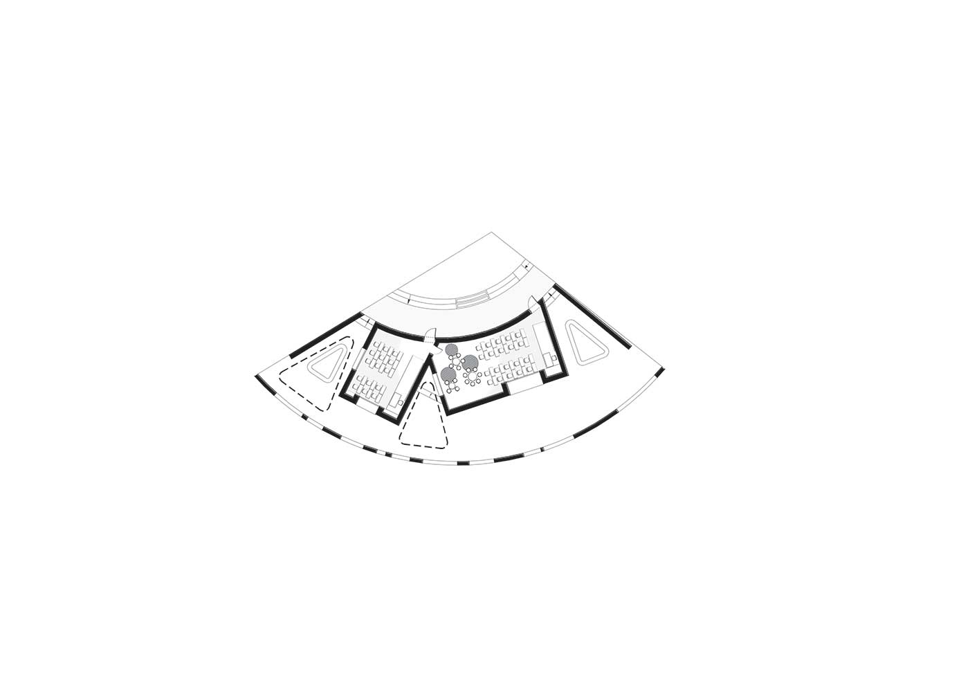مدرسهی ابتدایی جدگال، اثر آرش علیآبادی، Short list جایزه معماری آقاخان، 2022


شروع پروژه با مشارکت تسهیلگران اجتماعیِ کارهای زیرساختی در روستا انجام شد: از قبیل انجام کارهای مشارکتی و دعوت اهالی برای حفظ بهداشت و نظافت روستا، ایجاد سپتیک فاضلاب و همچنین راهاندازی کارگاه سوزندوزی و صفحهی اینستاگرام (بانوک) برای معرفی و فروش محصولات آنها. به این ترتیب نه تنها قشر بانوان روستا وارد فعالیتهای اجتماعی و تاثیرگذار شدند بلکه موجب دیده شدن آنها در روستا و موثر بودن حضورشان در لایههای اجتماعی و اقتصادی روستا شد. همچنین در راستای مشارکت هر چه بیشتر، اهالی روستا در روند ساخت پروژه به عنوان نیروی کار و با کمکهای مالی هر خانواده و از طریق فروش سوزندوزی در ساخت پروژه مشارکت کردند بدین ترتیب مدرسه با یک مشارکت همگانی و تعلق خاطر جمعی ساخته شد.
توزیع کاربریها
مدرسهی روستای سیدبار با زیربنای 470 مترمربع شامل 4 کلاس ابتدایی با ابعاد متفاوت و با قابلیت همپوشانی و ادغام در هم، یک کتابخانه و یک سالن چندمنظوره (سالن اجتماعات، امتحانات، کارگاه سوزندوزی بانوک) و حیاطهای فرعی و اصلی میباشد که در نهایت با هدف تبدیل شدن به مرکز محله، آموزش و فرهنگسازی کل روستا طراحی گشته است.
با توجه به جمعیت دانشآموز و معلم در روستا و طبق ضوابط نوسازی مدارس، مدرسه نیاز به 4 کلاس داشت. در طراحی کلاسها، هر دو کلاس را در ابعاد متفاوت به هم مرتبط کردیم در کلاس بزرگ فضای بینابینی وجود دارد که دانشآموزان کلاس کوچک، هم میتوانند در آنجا حضور داشته باشند و هم از آموزش توسط یک معلم (به دلیل محدودیت تعداد معلم) بهرهمند شوند و هم با سالبالاییهای خود تعامل داشته باشند.
ایده
فرم دایره شکل حیاط مدرسه و نحوهی قرارگیری کلاسها با ایدهی آموزش به معنای یادگیری کنار هم، بدون سلسهمراتب و دموکرات شکل گرفت. چرخش کلاسها و اتصال آنها از گوشه به یکدیگر علاوه بر اینکه موجب گردش هوا مابین کلاسها میشود حیاطهای کوچکی را مابین هر کلاس جهت کارهای گروهی و فعالیتهای بیرونی و… تولید کرد. در نهایت با این سازماندهی به یک حیاط مرکزی به عنوان محل تجمع دانشآموزان مدرسه و مردم روستا، یک فضای گردشی پیرامونی بین دیوار و کلاسها و حیاطهای خصوصی دست پیدا کردیم.
مفهوم دیوار به طور مرسوم در مدارس به عنوان حفاظ، جداکننده و حصار است در این پروژه به واسطهی قرارگیری آن در دشتی وسیع، دیوار مدرسه را به عنوان یک پوستهی متخلخل، دعوتکننده و بازیگوش طراحی کردیم. گشودگیهای دیوار به گونهای است که از پنجرهی کلاسها فرم دیوار و امتداد دید به سمت دشت وجود دارد. همچنین گشودگیها با ابعاد مختلف امکان ورود و حضور در مدرسه را از جهات مختلف برای دانش آموزان فراهم میکند. با افزایش ضخامت دیوار در ورودی علاوه بر ایجاد عمق در طاقهای ورودی و دعوتکنندگی در لحظهی ورود، عملکردهای خدماتی مانند سرایداری، بوفه و انبار را در دل دیوار قرار دادیم.
کتاب سال معماری معاصر ایران، 1400
________________________________
معماری انسان دوستانه
________________________________
نام پروژه: مدرسهی ابتدایی جدگال
عملکرد: مدرسه
دفتر طراحی: اداره معماری داز
معمار: آرش علی آبادی
همکاران طراحی: مهسا حسینی، نازنین مجاهد
تسهیلگر اجتماعی: مینا کامران
کارفرما: موسسه پویش ایران من
مجری: ع. نقرهکار
مهندس تاسیسات: ع.دلاور مهندس سازه: ع. گیاهی
نوع سازه: قالب عایق ماندگار
آدرس پروژه: سیستان و بلوچستان، چابهار، روستای سیدبار
مساحت زمین: 1100 مترمربع / زیربنا: 480 مترمربع
تاریخ شروع و پایان ساخت: 1399-1396
عکاس پروژه: استودیو دید
ایمیل: Info.daazoffice@gmail.com
اینستاگرام: daazoffice@
Jadgal Elementary School, Arash Aliabadi & Humanitarian Architecture
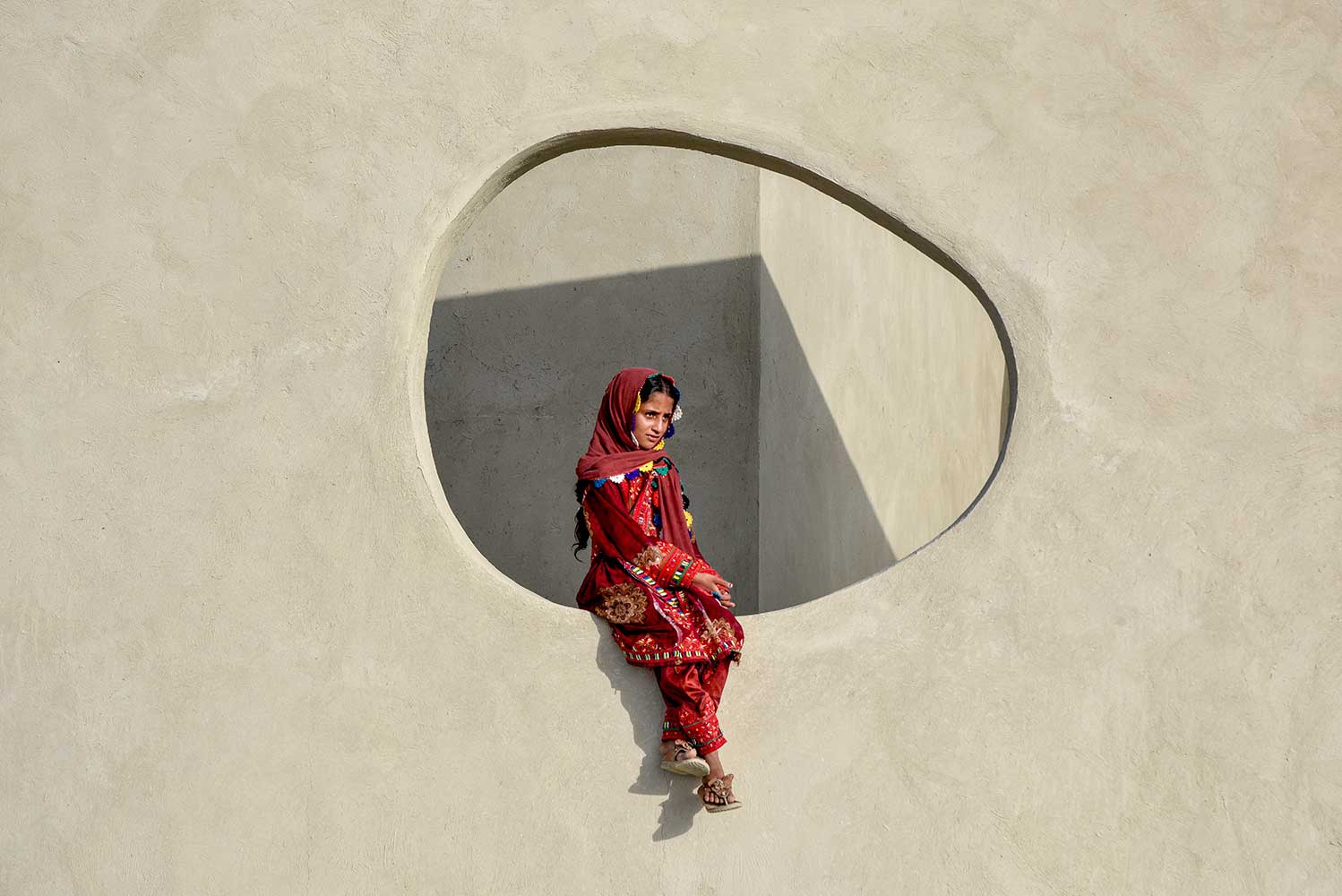
Project Name: Jadgal Elementary School
Function: School
Office: Daaz Office
Lead Architect: Arash Aliabadi
Design Team: Mahsa Hosseini, Nazanin Mojahed
Social Facilitator: Mina Kamran
Client: Irane man Organization Executive Engineer: A. Noghrekar
Mechanical Structure: A. Delavar
Structural Engineer: A. Giahi
Structure: ICF System
Location: Seyed-Bar Village, Sistan & Balochestan, Iran
Total Land Area: 1100 sqm / Area of Construction: 480 sqm
Date: 2017-2020
Photographer: Deed Studio
Email: Info.daazoffice@gmail.com
Instagram: @daazoffice
Jadgal Elementary school, covering 470 sqm in one floor, consists of four elementary classes with the ability to combine and overlap with each other, a library, a multi-function hall working as a conference room, workshop, or exam hall, and main and secondary play yards that are designed while aiming to become the village’s community center and educate its whole population.
Considering the population of the students in relation to teachers in this village, and through adhering to school renovation codes, the school needed four classes. In designing the classes, each two-class varying in size were connected to each other.
The final coating layer that was applied is a semi-local material consisting of cement and local soil called “Simgel” that prevents rusting due to floods and excessive rain and creates harmony with the surrounding colors and textures.
The rotation of the class layout while connecting them on their corners allows for air circulation between the classes and produces small secondary yards for doing some group work and outdoor activities. Consequently, with this special diagram, we gained a central primary yard in the middle of the school as an assembly point for school children and village residents, a circular space around classes and between the thick penetrated wall and classrooms, as well as private yards. The concept of a surrounding wall is traditionally understood as protector, separator and generally stands for a masonry built guarding device. In this project, however, through the school’s unique location, being in the middle of a relatively flat vast field, the school wall was treated as a penetrated inviting playful shell. The openings within the wall are arranged so that from the point of view of a seating person in the class, the extension of the surrounding plain can be seen. Having various sizes and shapes, these openings provide students with multi entrances to arrive at the school. Moreover, by increasing the thickness of this continuous yet penetrated wall, some essential functions of the building such as a tuck shop, a school guard’s room, and a storeroom were housed while the main entrance was emphasized, gaining depth and inviting people within. Finally, by challenging the political and social concept of the boundary (The Wall) between free will and coercion in the presence of the school – in a society traditionally dominated by tyranny- it was able to overwhelm the mental majority of most villagers- who initially opposed the Construction of the wall and make the school the center of the neighborhood and gathering of all residents. An exercise to influence architecture in the transition to democracy.
