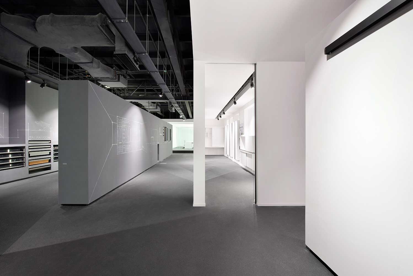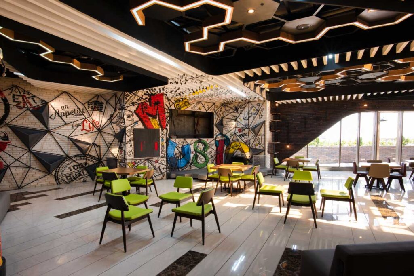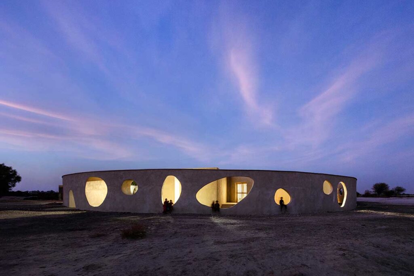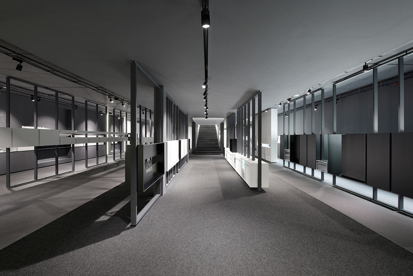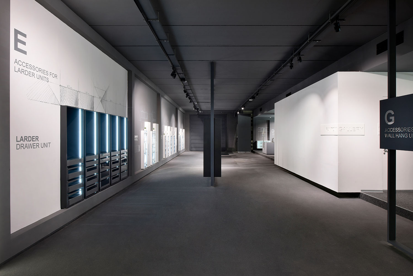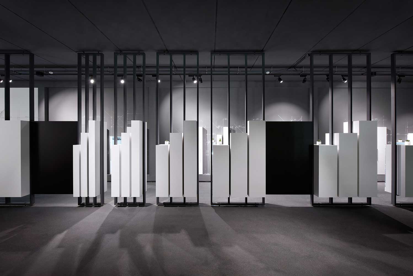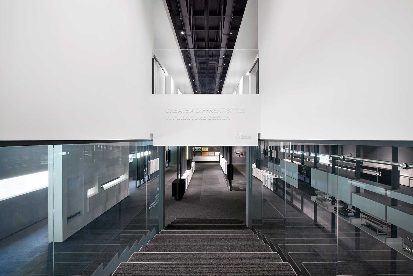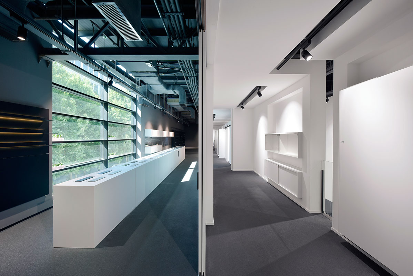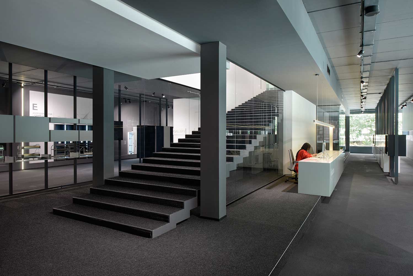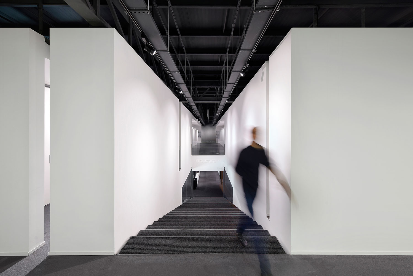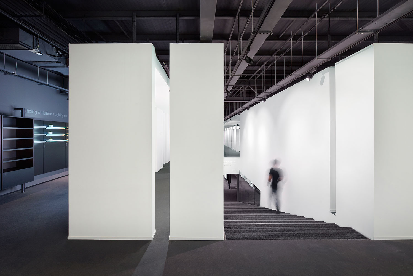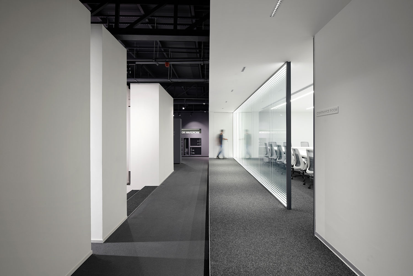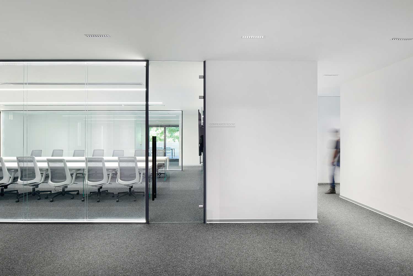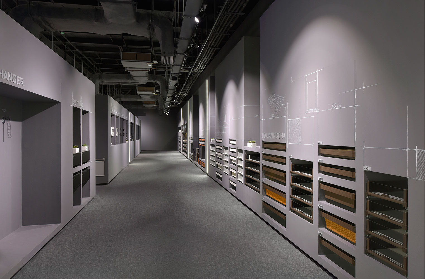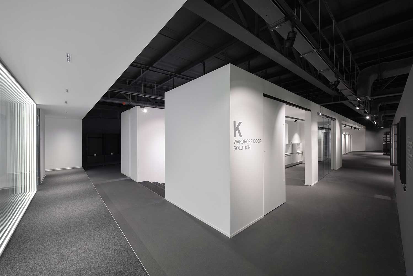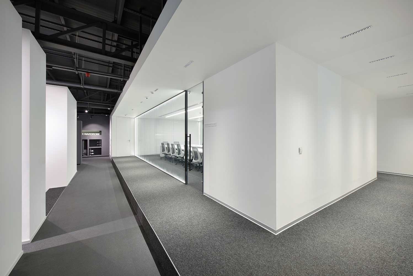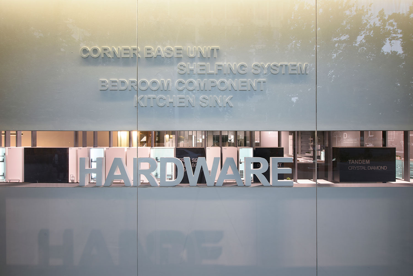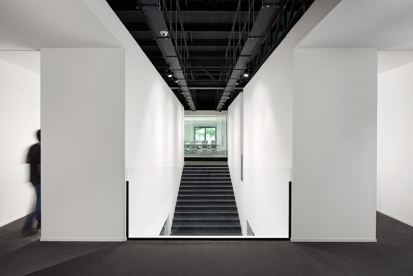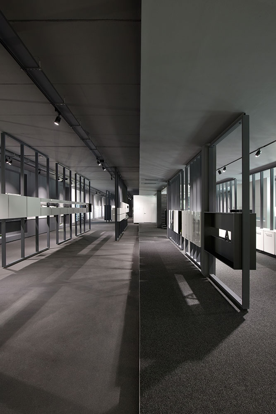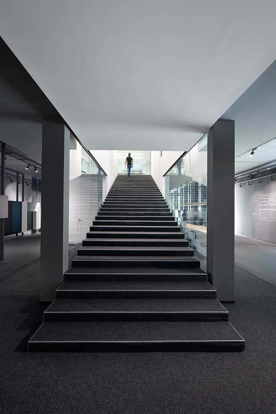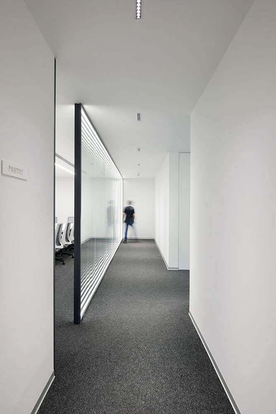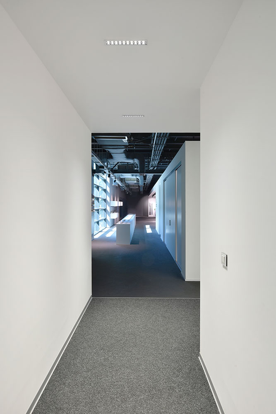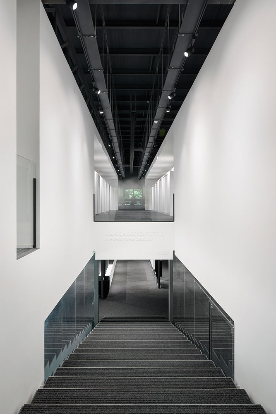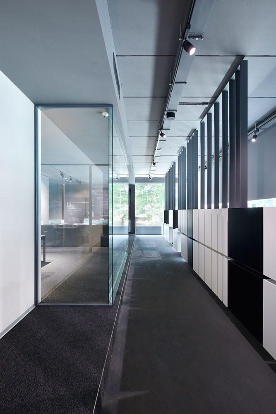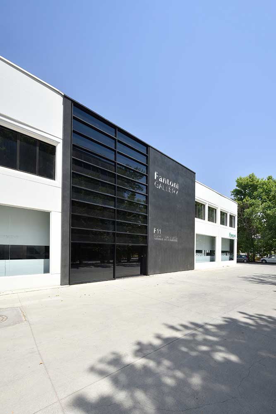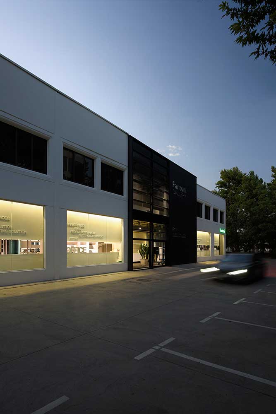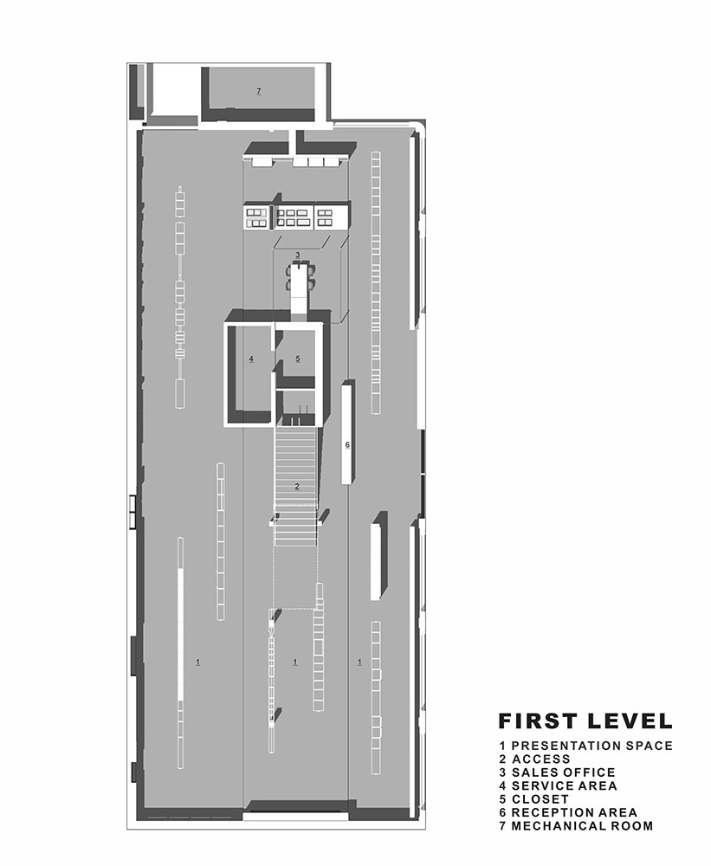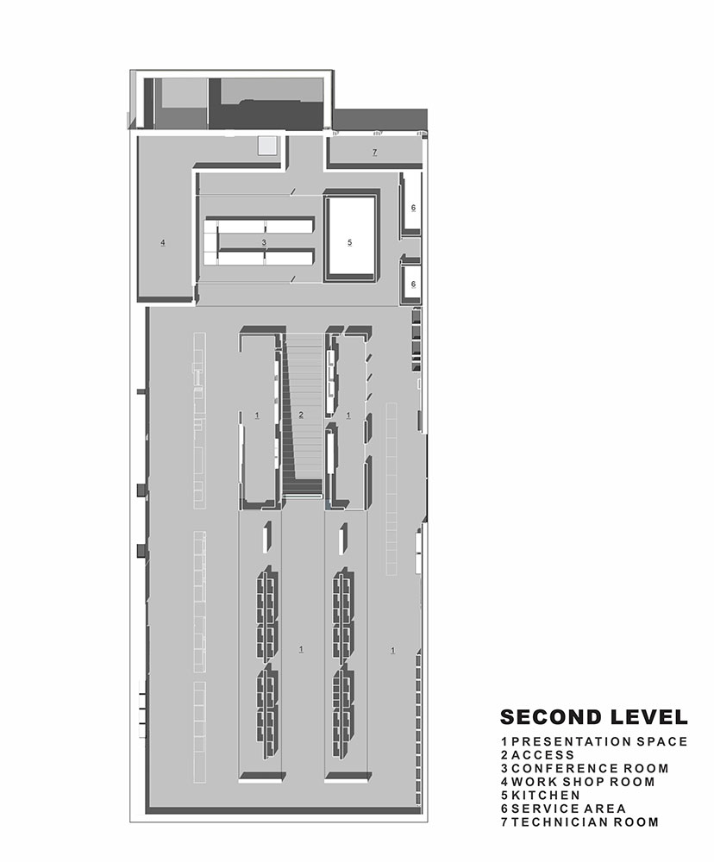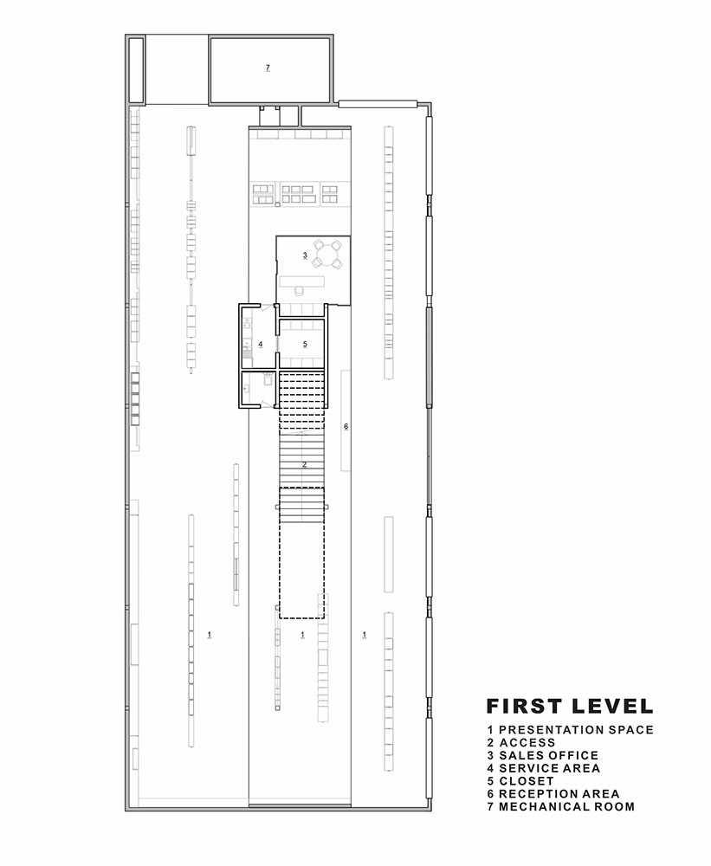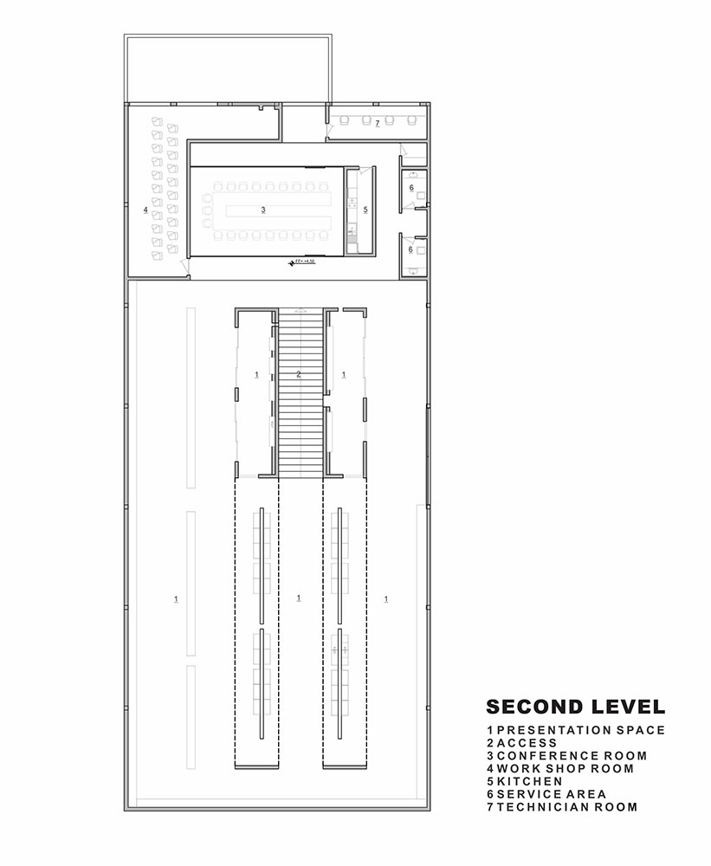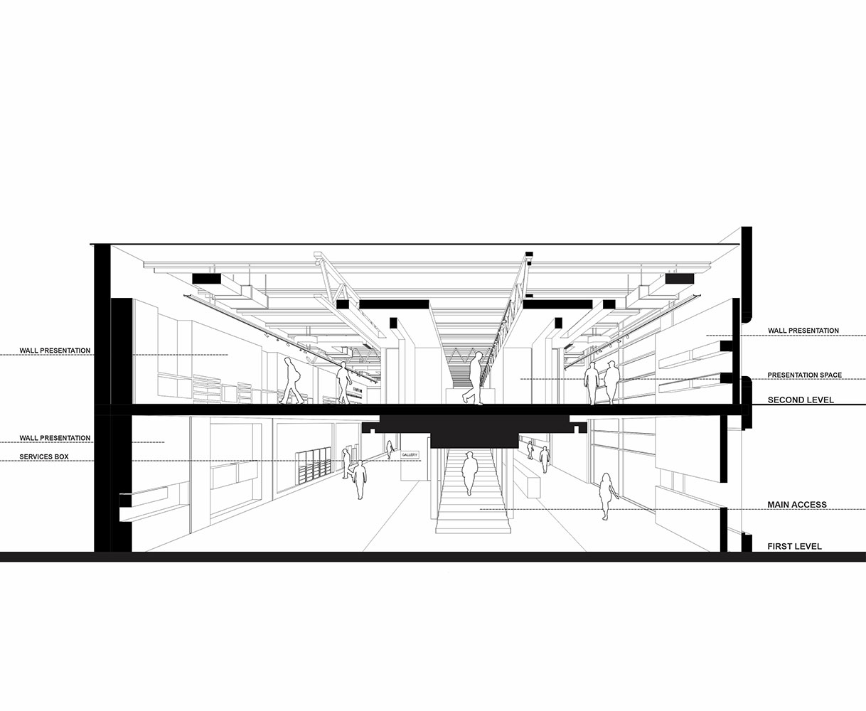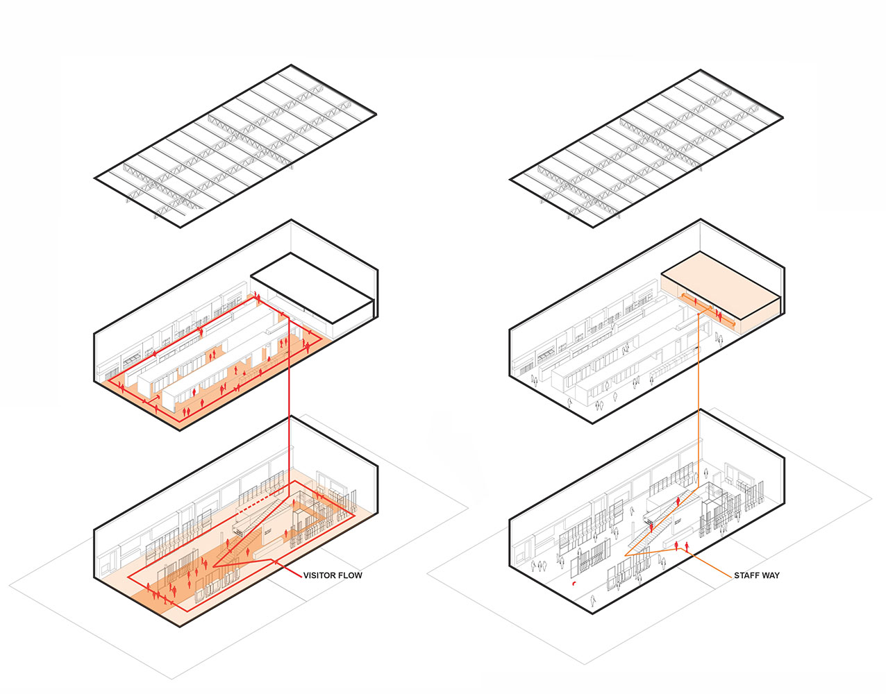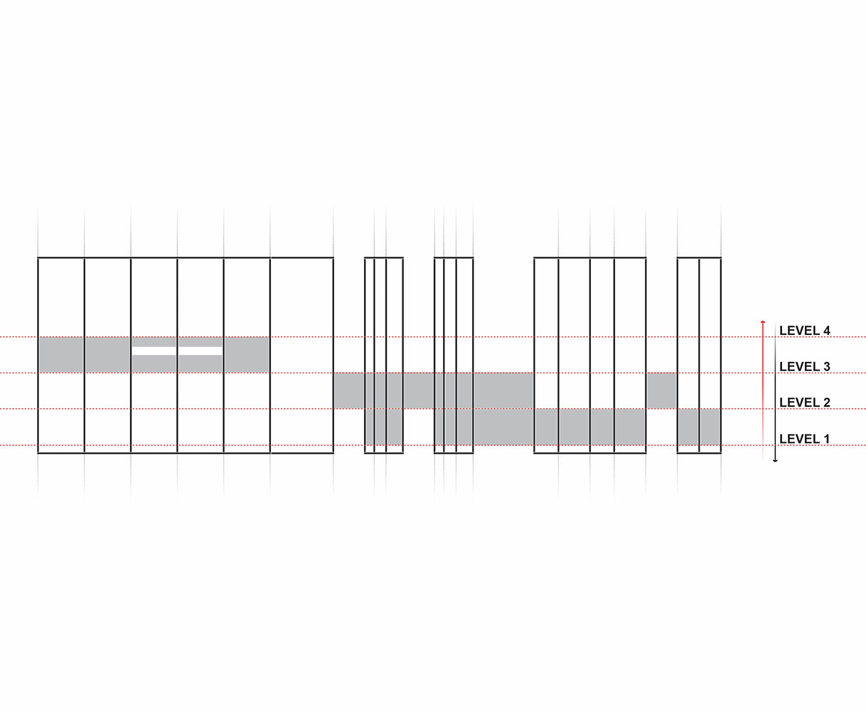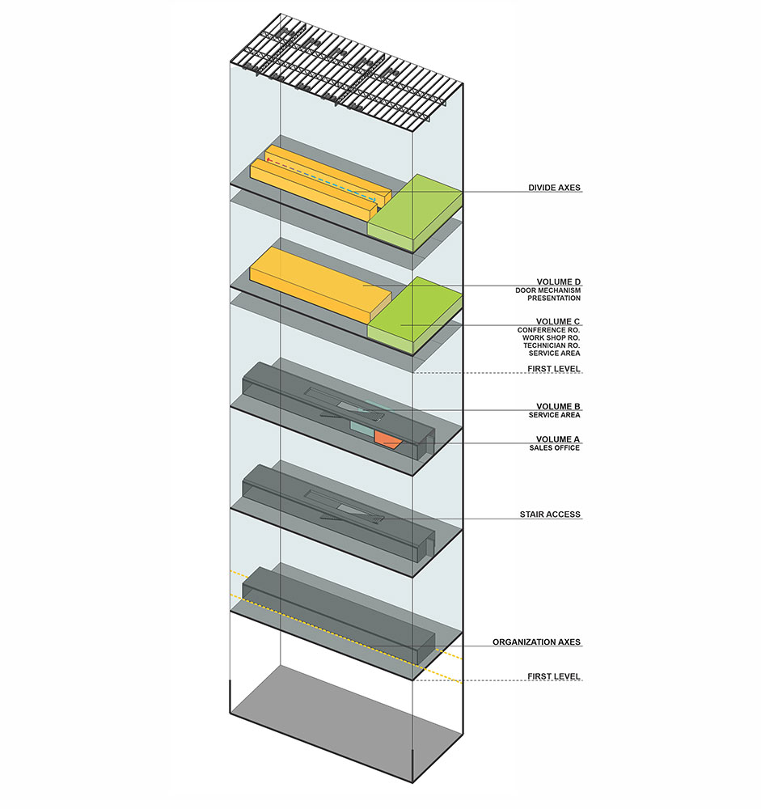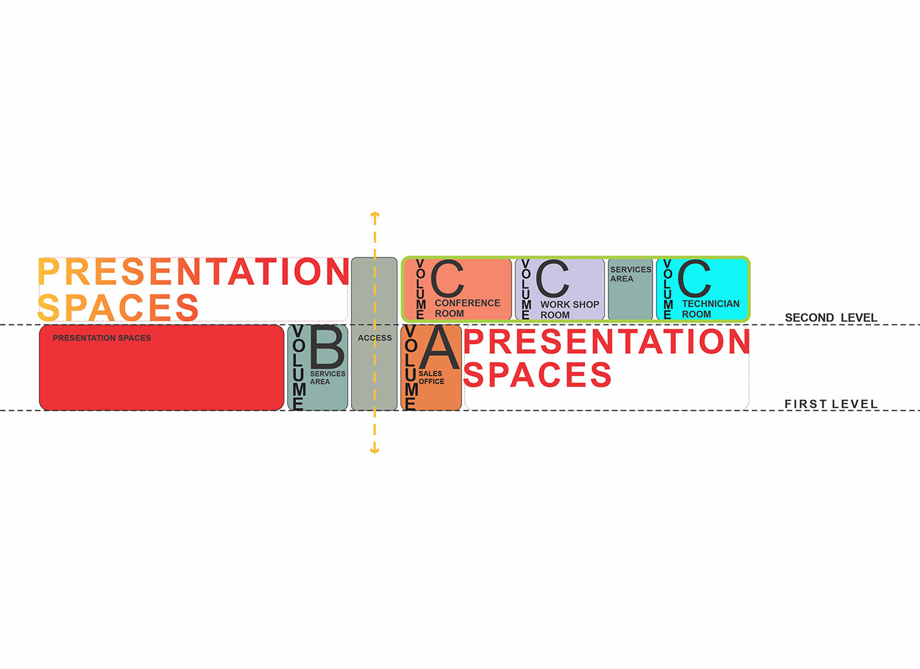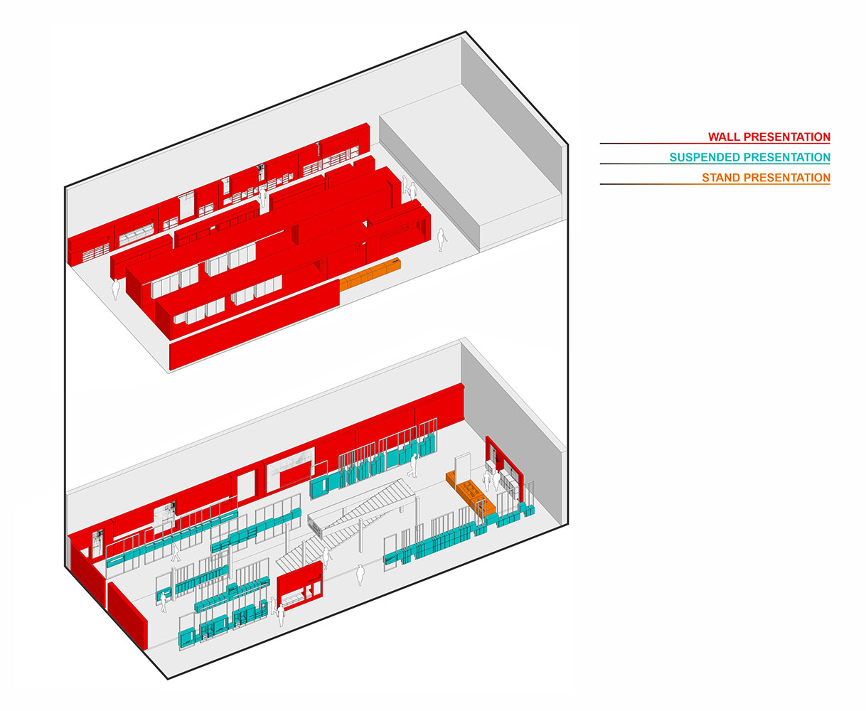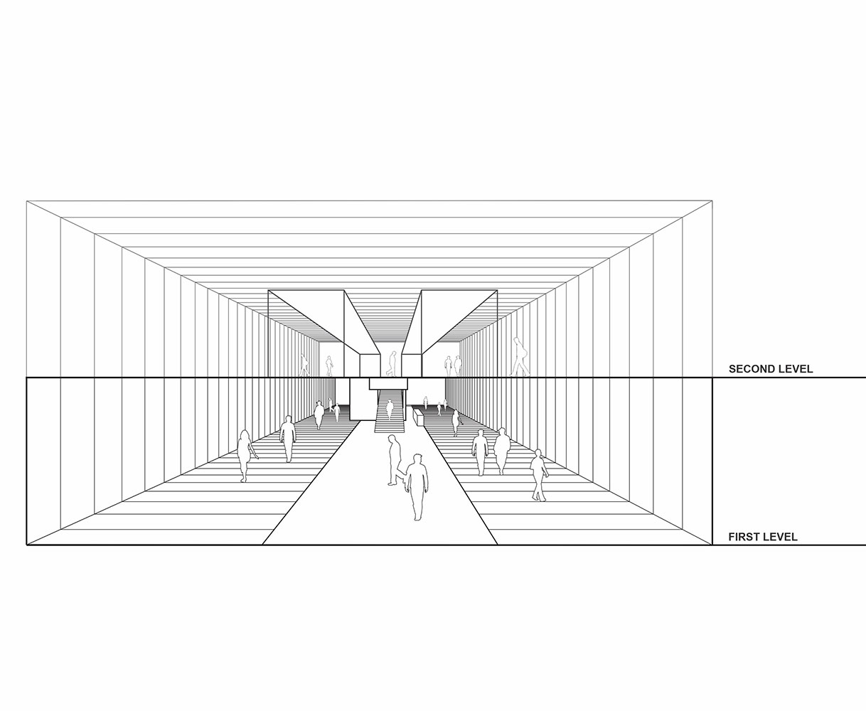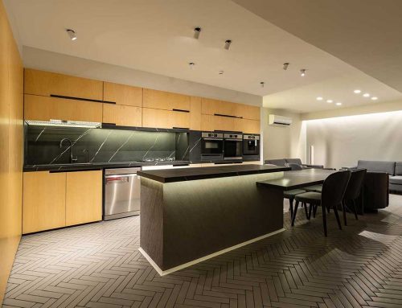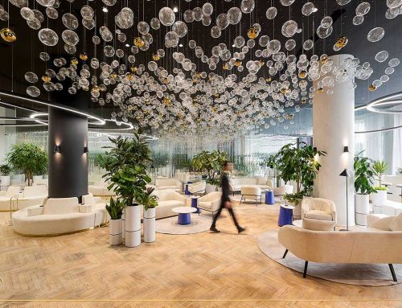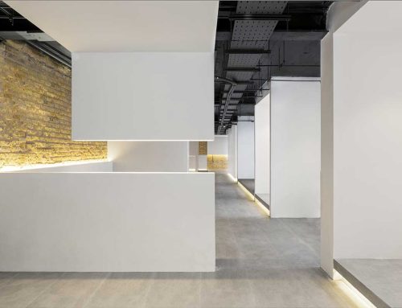شوروم مرکزی فانتونی، اثر سمانه قاسمپور و امیر قاسمپور

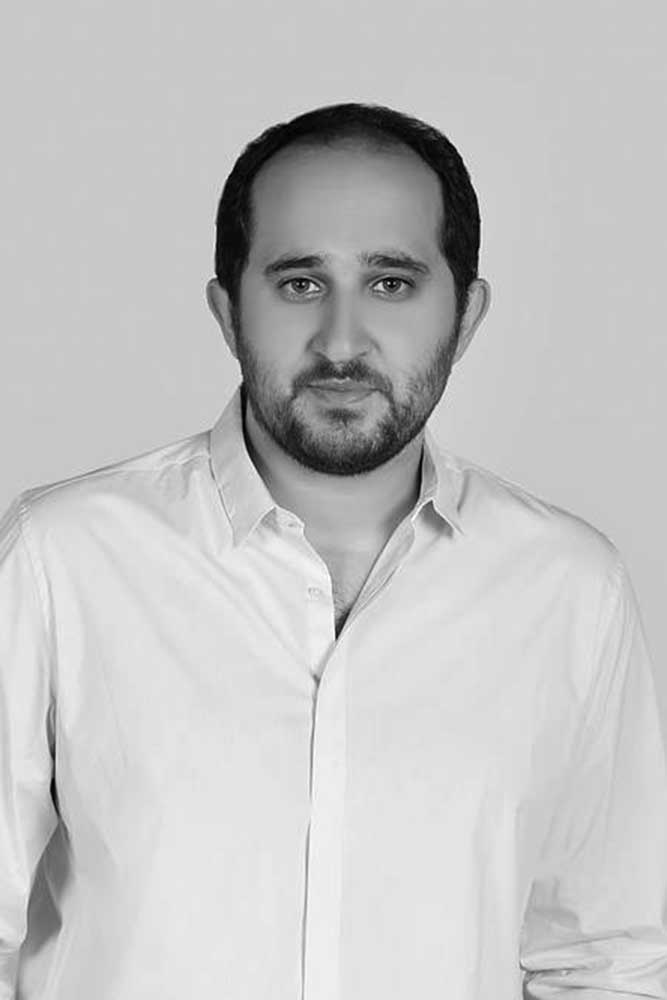
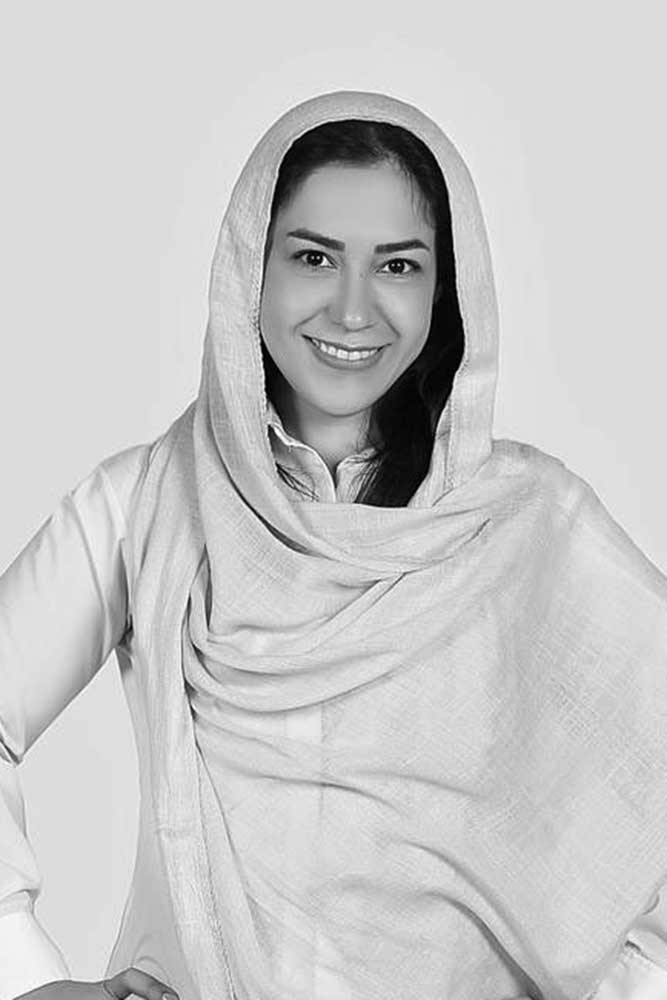
شوروم مرکزی فانتونی
کاربری بنا: این پروژه پیش از بازسازی به عنوان فضای کارگاهی و اداری مورد استفاده قرار میگرفت و پس از آن نیز به عنوان گالری محصولات فانتوني به انضمام فضای اداری و آموزشي مورد بهرهبرداری قرار میگیرد.
سازه: سازهی بتونی پیشساخته با سقف وافل بتونی که روشی نوآورانه در طراحی سازههای صنعتی است در ساختار شهرک بهسازی صنایع چوب ایران به کار رفته است، حفظ ويژگیهای سازه و نمایش بروتال آن با تغییرات اندک در جانمایی بازشوها از ويژگیهای طرح بازسازی پروژه است.
تاسیسات مکانيک: با توجه به اینکه کاربری بنا در ابتدا (قبل از بازسازی) صنعتی بوده است تجهیزات حرارتی و برودتی در نظر گرفته شده برای آن سیستم ایرواش بود که با کاربری جدید تعریف شده برای فضا به عنوان یک شوروم به علت تولید رطوبت بالا مناسب نبوده، در نتیجه سیستم داکت اسپلیت به همراه کویل گرمایی جایگزین سیستم تاسیساتی قبل گردید.
سطوح زیر بنا و زمین پروژه: فضای گالری دارای مجموع مساحت 980 مترمربع است و فضای اداری که شامل اتاق سرپرست فروش و اتاق جلسات و انتظار و فضاهای جانبی و خدماتی است دارای مساحت 470 مترمربع است.
ایده طراحی:
معماری نتیجهی دگراندیشی به موضوع طراحی در جهت افزایش خاصیت هنری فضاست در این مهم طراحی فانتونی با تجمیع ساختارشکنی در المانهای فضا و کاربرد مفاهیم پایهی طراحی در ایجاد اتمسفر طراحانه به کار گرفته شده است.
مفاهیم و المانها به شرح زیر پروژهی فانتونی گالری را از جز به کل و از کل به جز شکل دادهاند:
اتمسفر: پاسخی کیفی به فضای معماری و لزوم توجه به ادراکات چند حسی به عنوان راهکاری مناسب در همزیستی عاطفی انسان در تعامل با مکان (اتمسفر معمارانه / کریستین بورچ، یوهانی پالاسما، گرنوت بومه)
ساختارشکنی در نمایش: ارائــــهی متفاوت و هنرمندانهی محصــولات با افزایش کارایی و تلاشی در راستای افزایش کیفیت اتمسـفر فضایی
تضاد و هارمونی: استفاده از تضاد به معنای بهرهگیری از آن در مقدار و خلوص رنگ و بهرهگیری از هارمونی به معنی همخوانی در ترکیببندی و ایجاد تعادل بصری.
رنگ و بافت: رنگ از مهمترین عوامل در تحریک عواطف در ایجاد اتمسفر فضایی تاثیرگذار و بافت نیز عنصری درگیر با حس بینایی و لامسـه
گرافیک محیطی و بافت بصری: گرافیک به معنی کشیدن یک تصویر با هدف انتقال معنی و مفهوم ای است که مدنظر خالق اثر است، اطلاعرسانی عمومی، جلب بازارکار، تبلیغات و برندینگ از نقاط تلاقی گرافیک و معماری است، بافت بصری به معنای بافتی که با یک قلم نقاشی میشود و لمسی نیست که در طرح فانتونی گالری قابل مشاهده است.
ارتباط و دسترسی (پله): قرارگیری موقعیت شاخص دسترسی در سازماندهی فضایی با عملکرد همزمان دعوتکنندگی و عدم تعارض در روند سیر بازدید از گالری
شفافیت و فضای سیال: مسیر حرکت یا نگاه بازدیدکننده در گالری تداومی پیوسته دارد به گونهای که گشایشهای فضایی در امتداد افقی و عمودی موجب شفافیت فضا میگردد، در ایجاد یک فضای سیال طراح به دنبال حذف عناصر زائد و تعریف یک پوستهی نازک است و معماری شفاف روند رسیدن به اصل کاهش ماده و طی مسیر تا رسیدن به فضاست.
کتاب سال معماری معاصر ایران، 1400
___________________________
عملکرد: نمایشگاهی
_______________________________________
نام پروژه: Fantoni Gallery شوروم مرکزی فانتونی
عملکرد: نمایشگاه و شوروم محصولات فانتونی
دفتر طراحی: معماران پوست سوم
معماران اصلی: سمانه قاسمپور ، امیر قاسمپور
همکاران طراحی: عاطفه سلیمانی ، الهه کاوه ، ملیکا میرلطیفی
طراحی و معماری داخلی: سمانه قاسمپور ، امیر قاسمپور
مجری: گروه ساخت دومان ( فرزین خسروطبع )
کارفرما: شرکت فانتونی / امیرحسین کشاورز
نوع سازه: سازه بتونی پیش ساخته با سقف وافل بتونی
نوع تاسیسات:سیستم داکت اسپلیت به همراه کویل گرمایی
نورپردازی: رونا لایتینگ ، مازی نور
آدرس پروژه: تهران، احمد آباد مستوفی، شهرک بهسازی صنايع چوب ايران، سالن F11
مساحت زمین: 1450 مترمربع
زیربنا: 1450 مترمربع
تاریخ شروع و پایان ساخت: اردیبهشت 98 / اسفند 98
عکاس پروژه: استدیو دید / مسیح مستاجران ، حکیم حمادی/ فیلم : استدیو دید / علی زنجانی
وبسایت: www.3rd-skin.com
ایمیل: thirdskin.architects@gmail.com
اینستاگرام: 3rdskin.architects
Fantoni Gallery, Samaneh Ghasempour, Amir Ghasempour

Project Name: Fantoni Gallery, Second Place in General Spaces of the Ninth National Award of Contemporary Iranian Interior Design, 2021 / Function: Exhibition and Showroom of Fantoni Products / Office: Third Skin Architects / Lead Architects: Samaneh Ghasempour, Amir Ghasempour / Design Team: Atefeh Soleimani, Elahe Kaveh, Melica Mirlatifi / Interior Design: Samaneh Ghasempour, Amir Ghasempour / Client: Fantoni Co (Amir Hossein Keshavarz) / Executive Engineer: Dooman Construction (Farzin Khosrotab) / Lighting: Rona Lighting / Mechanical Installations Engineer: Millad Jalinia / Mechanical Structure: Duct Split System with Heat Coil / Structural Engineer: Ahmad Rajabi / Structure: Prefabricated Concrete Structure with Concrete Waffle Roof / Location: Improvement of Iran Wood Industrial Town, Ahmadabad Mostofi, Tehran / Total Land Area :1450 sqm / Area of Construction: 1450 sqm / Date: 2019 / Photographer: Deed Studio
Website: www.3rd-skin.com
Email: thirdskin.architects@gmail.com
Instagram: @3rdskin.architects
The Fantoni Gallery (showroom for home, kitchen, and office hardware and accessories) is a complex displaying the Fantoni brand products with an area of 1,400 square meters featuring two floors in the Improvement of Iran Wood Industry Industrial Town.. Architecture is the outcome of dissidence toward the subject of design in order to enhance the artistic property of space. Regarding this important issue, the Fantoni design has been utilized by integrating deconstruction in spatial elements and applying basic design concepts in way of creating a design-based and innovative atmosphere The following concepts and elements have formed the Fantoni gallery project from its parts to the whole and from the whole to its individual parts:
Atmosphere: Is a qualitative response to architectural space and the necessity of paying attention to multisensory perceptions as an appropriate approach toward the human emotional coexistence in interaction with place (Architectural Atmospheres / Christian Borch, Juhani Pallasmaa, Gernot Böhme) Deconstruction in the Display: A different and artistic presentation of products with increasing efficiency and efforts in way of increasing the quality of the spatial atmosphere .Contrast and Harmony: Making use of contrast means utilizing it in the amount and purity of color and using harmony means obtaining harmony in composition and creating visual balance. Color and Texture: Color is one of the most significant factors in stimulating emotions in creating an effective spatial atmosphere and texture is also an element involved with the senses of sight and touch. Environmental Graphics and Visual Texture: Graphics means drawing an image with the primary objective of conveying a meaning and concept intended by the creator of the work.
Public awareness, work market attraction, advertising, and branding are the meeting points of graphics and architecture. Visual texture means the texture that is painted using a pen that is not touchable which can be observed in the Fantoni gallery’s design. Connection and Access (Stairs): The placement of the location of the most significant element of access in the spatial organization with the simultaneous functions of being inviting and non-conflicting in the process of visiting the gallery. Transparency (Continuity) and Fluid Space: The movement or gaze path of the visitor in the gallery is continuous in such a manner that the horizontal and vertical spatial openings lead to the transparency of the space. In creating a fluid space, the designer attempts to omit redundant elements and define a thin shell. Transparent architecture is the process of obtaining the principle of material reduction and following a certain path in order to reach the intended architectural space .
