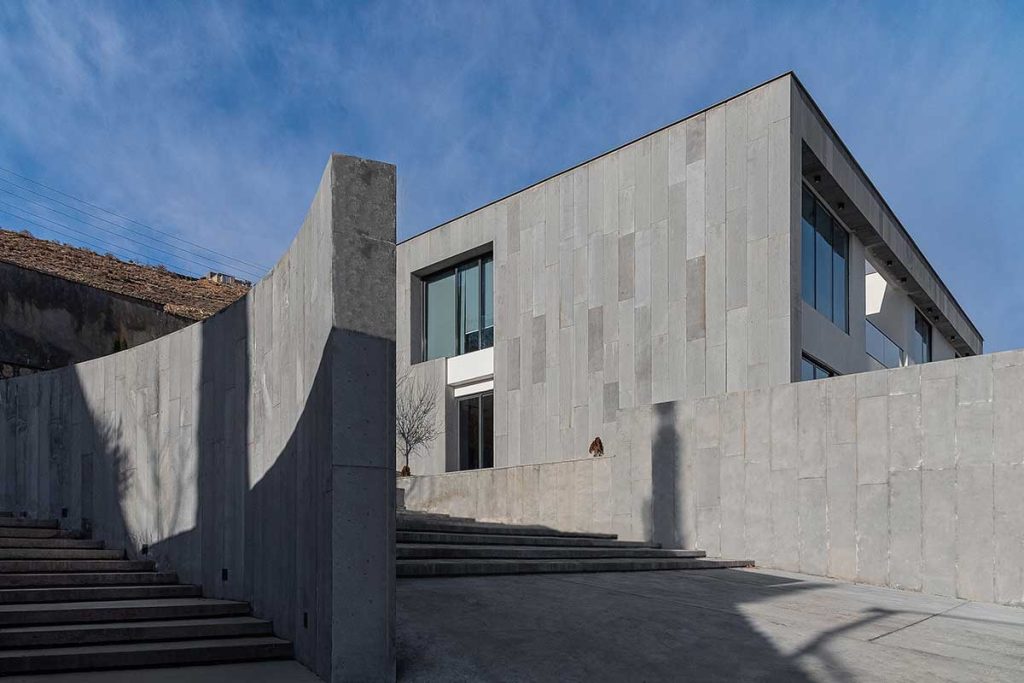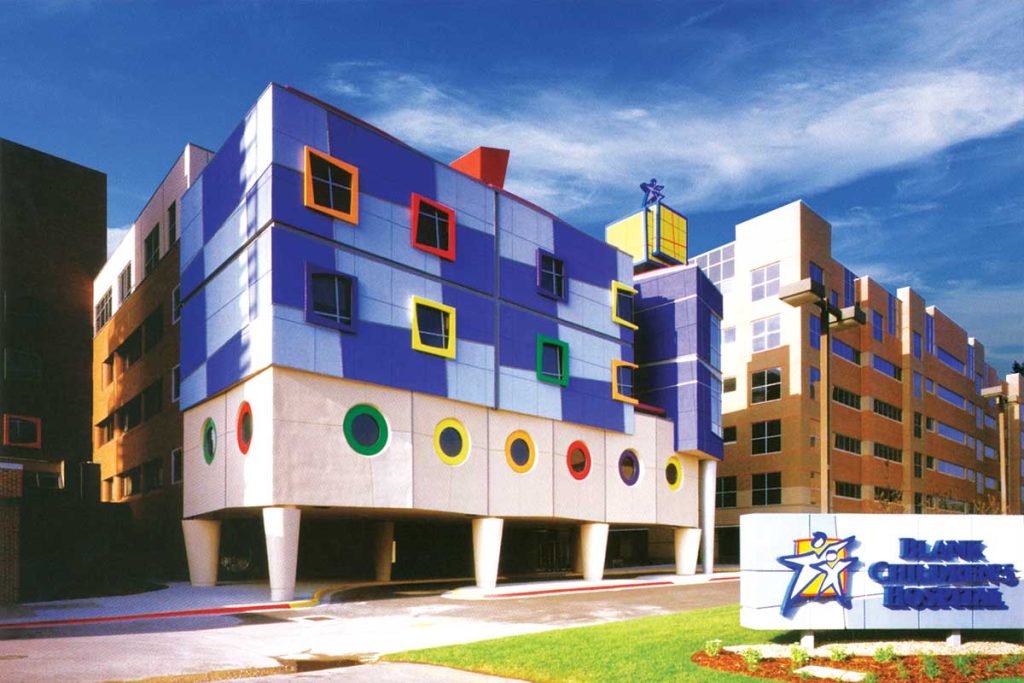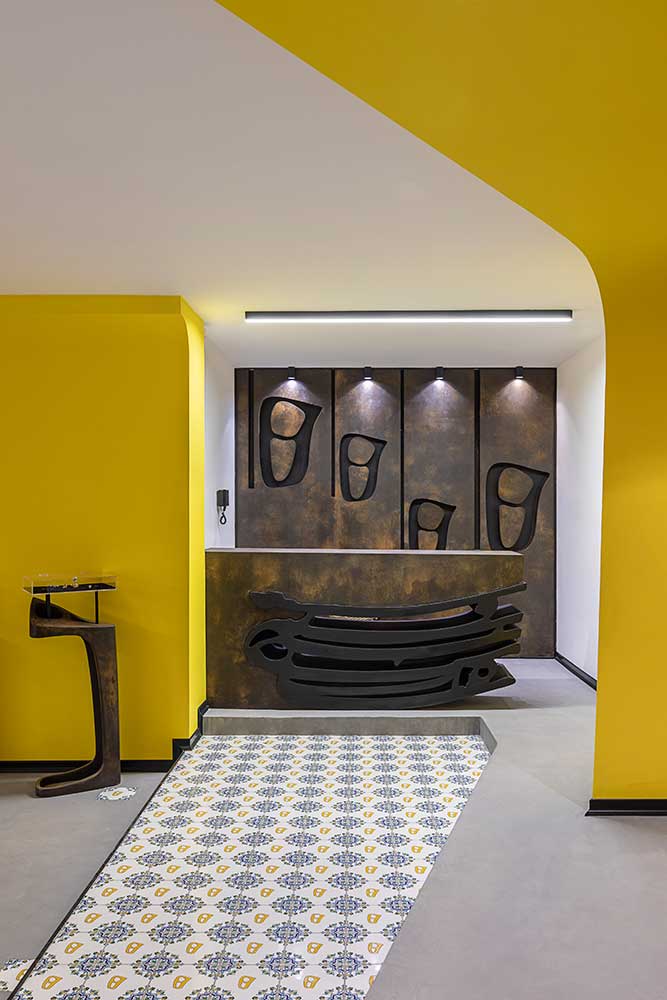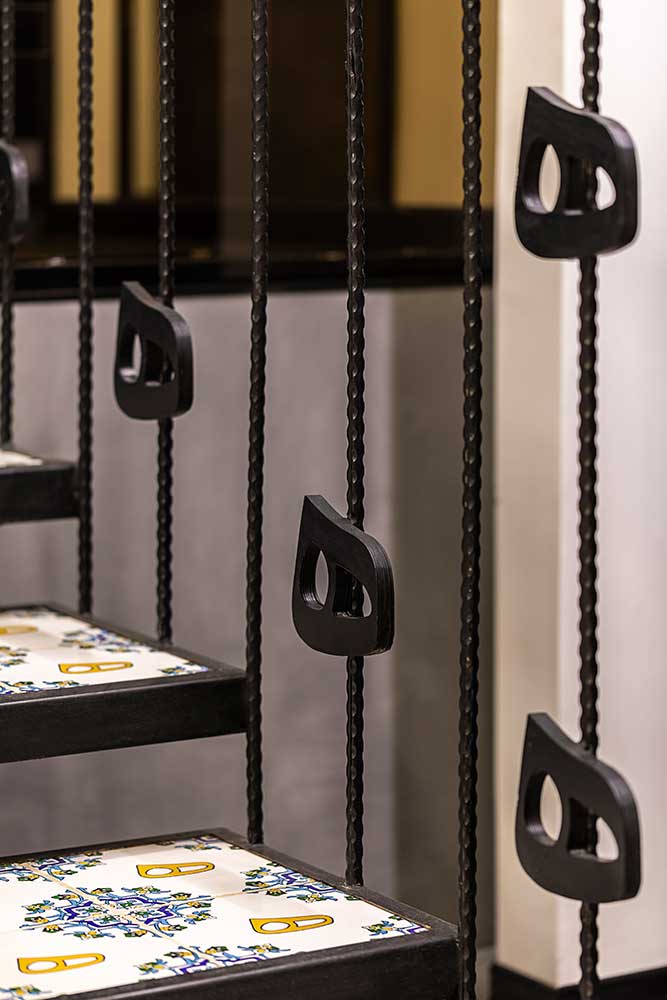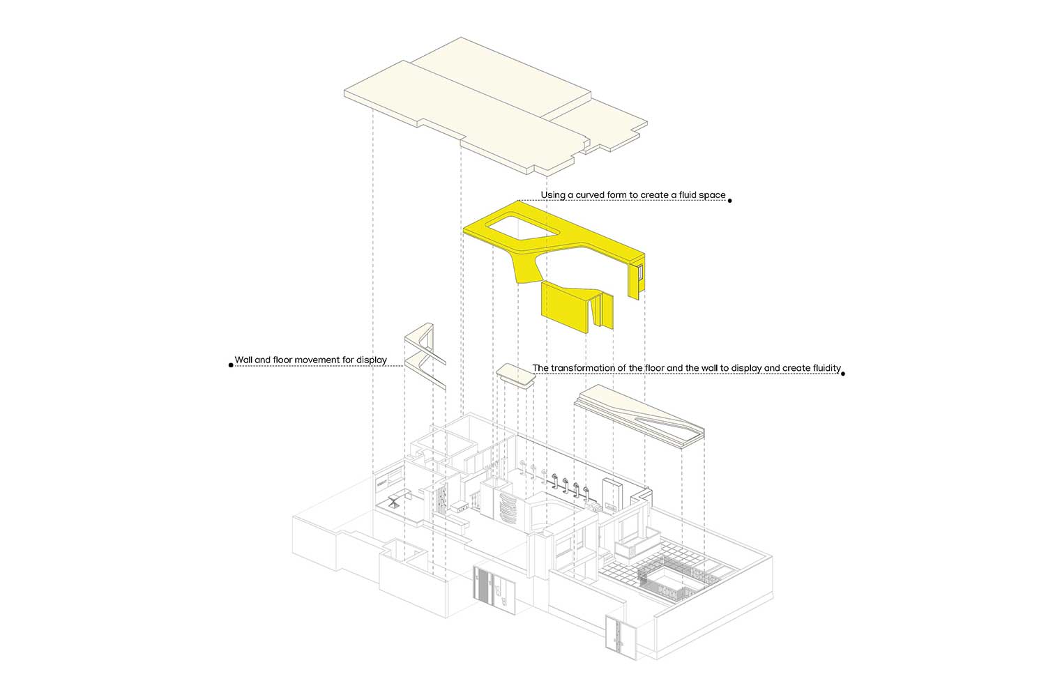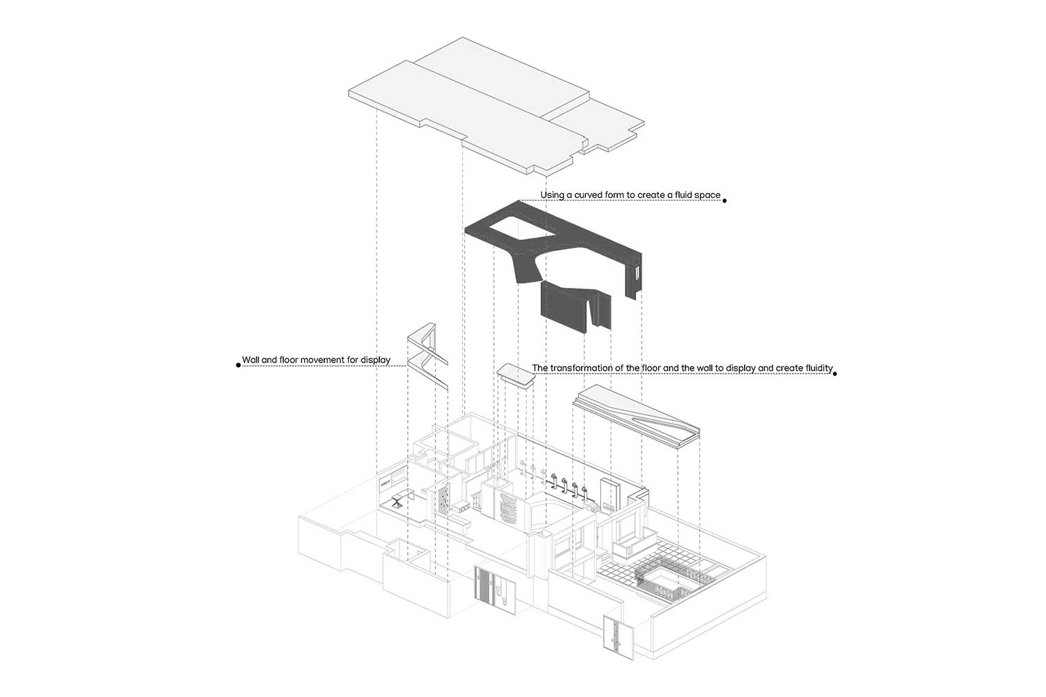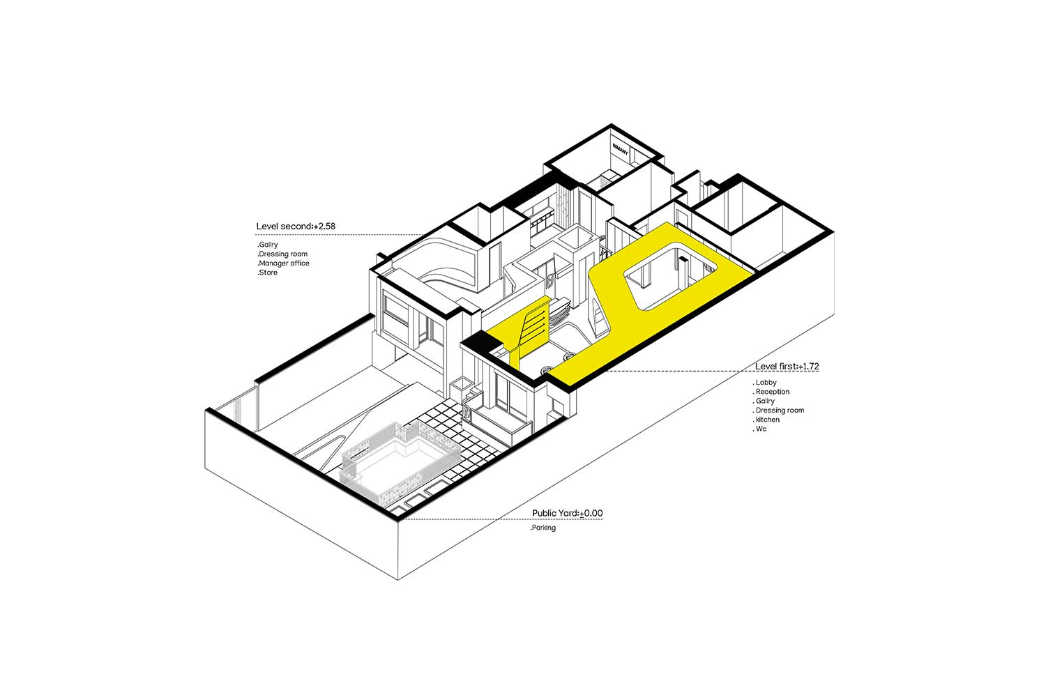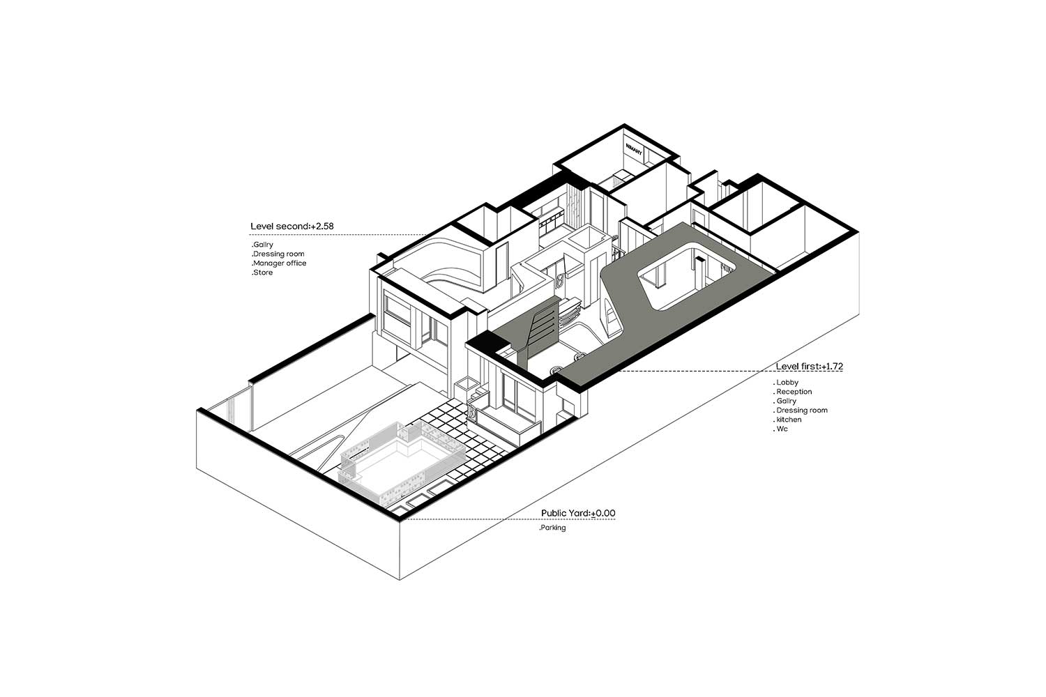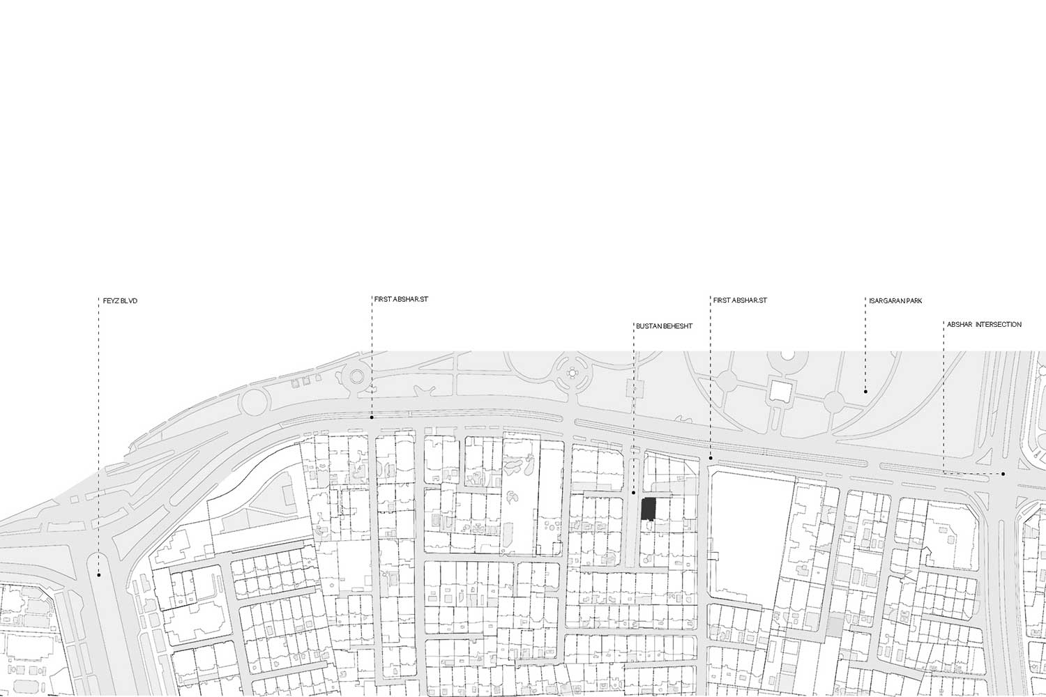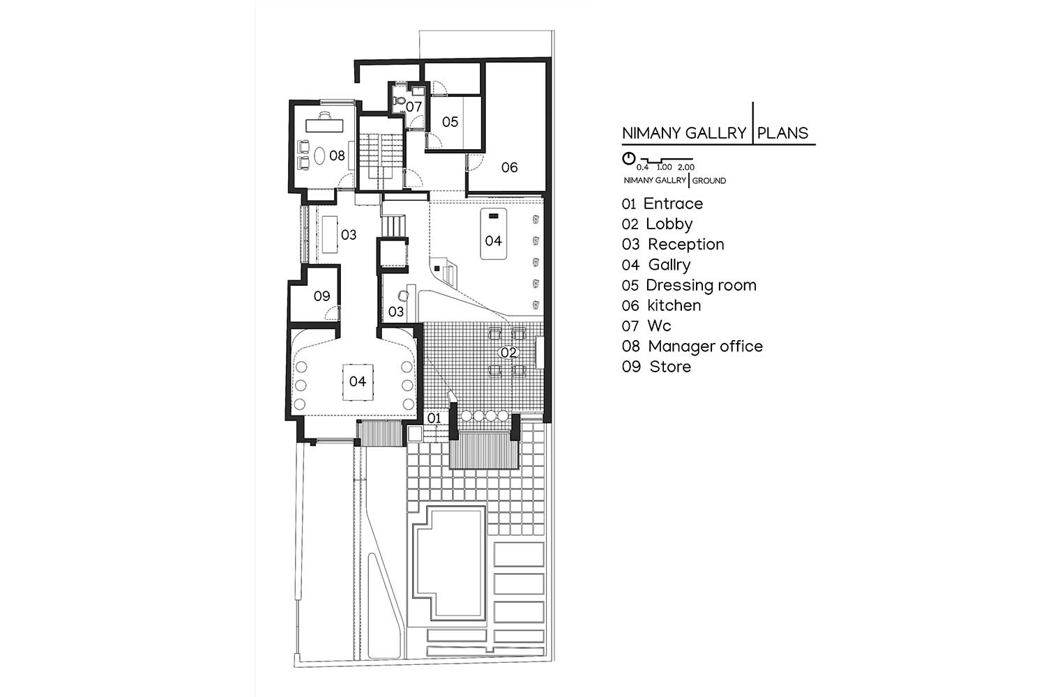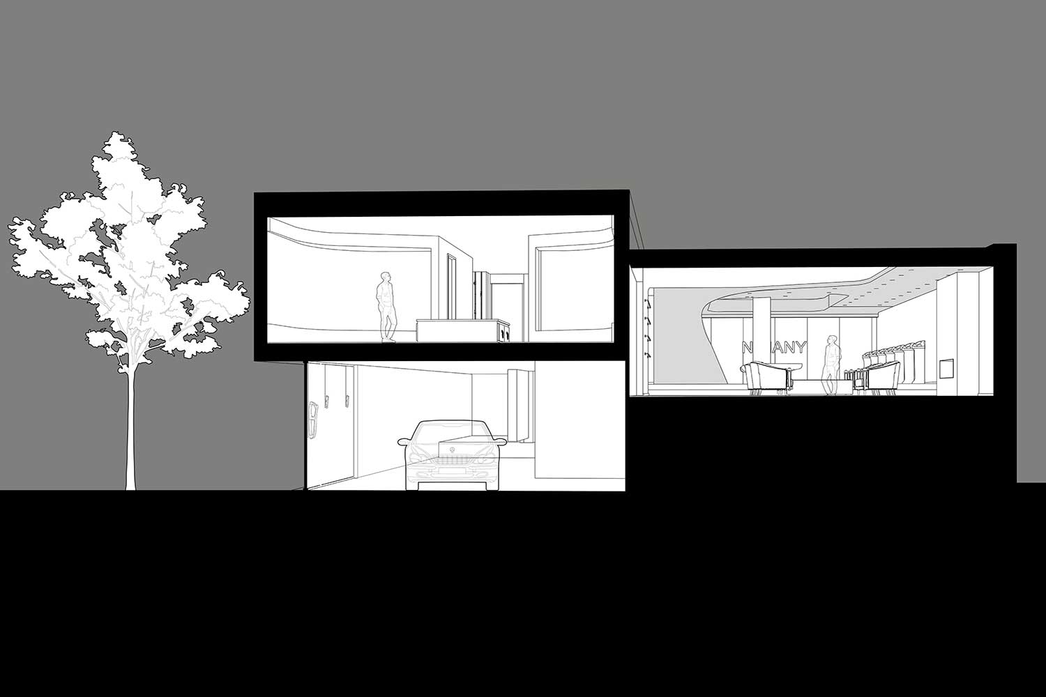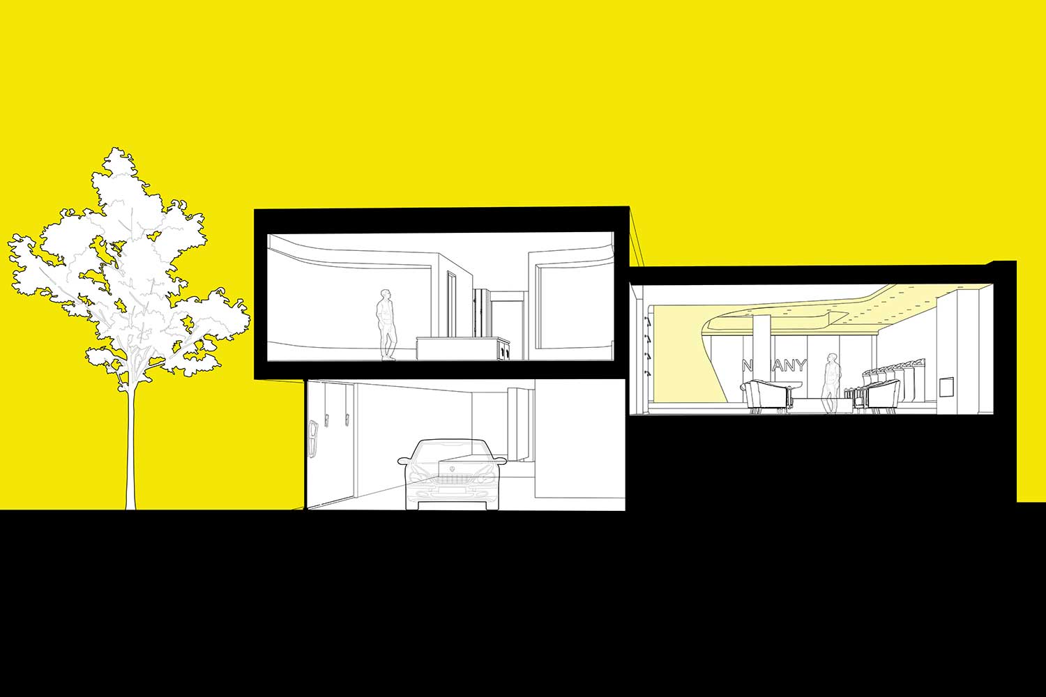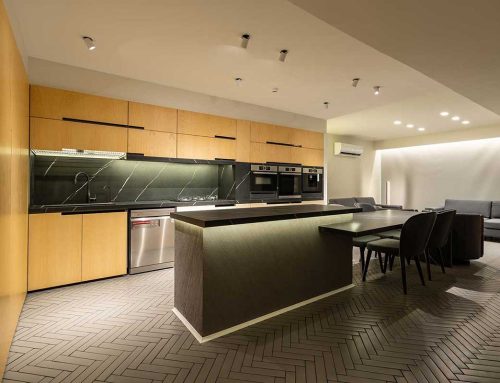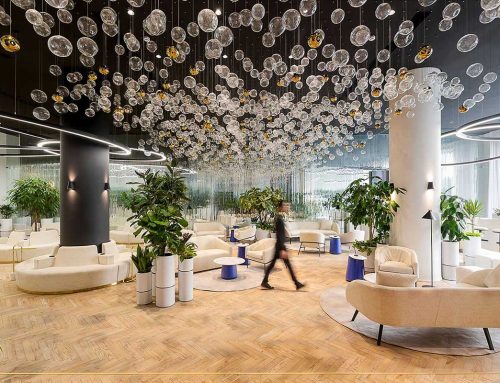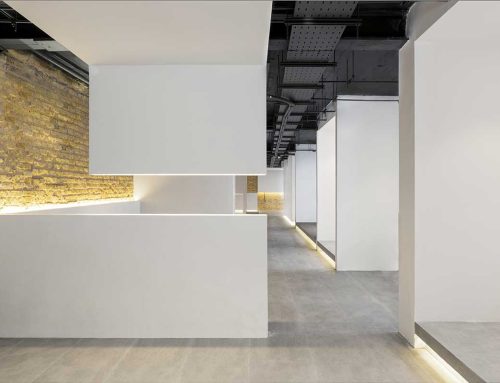گالری نیمانـــی، اثر امین ترکان
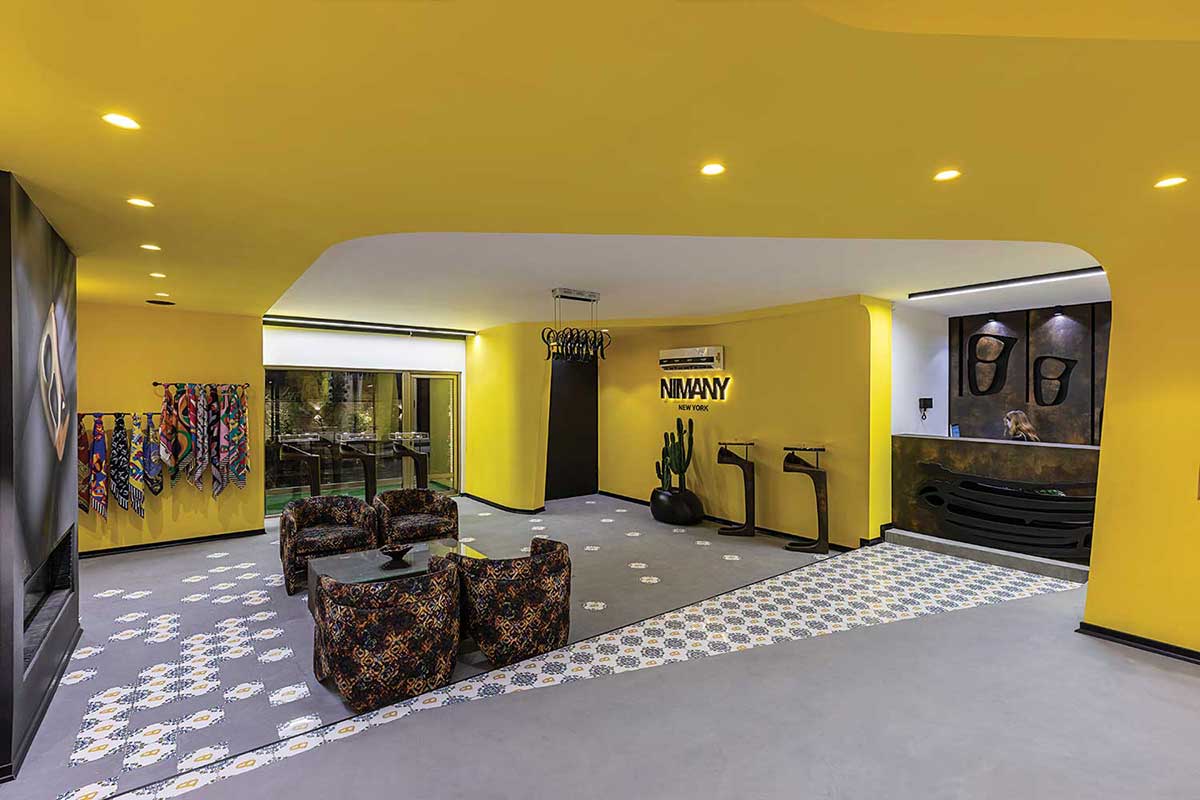
تاریخ زیباشناسی به زمان خلقت انسان بازمیگردد زیرا انسان اصالتا در جستجوی زیبایی است. ایرانیان همواره در گذر تاریخ از سبک پوشش خاصی برخوردار بودهاند که در سنتهای تمدنی آنها ریشه دارد. امروزه طراحی لباس و اکسسوری در ایران یکی از شغلهایی است که بسیار مورد استقبال قرار گرفته است. در همین راستا اگر افراد خلاق باشند و به هنر رنگها و کار با پارچهها آشنا باشند از این شغل برای کسب درآمد استفاده میکنند. طراحی لباس ممکن است به صورت فردی باشد؛ در این حالت افراد سعی میکنند با طراحی کالکشنهای شخصی و نمایش آن در فشنشوها و مجامع مرتبط به معرفی کار خود اقدام کنند.
اصالت و زیبایی هنر ایرانی به گونهای است که بسیاری از هنرمندان ایرانی را ترغیب میکند تا در آثارشان از آن بهره ببرند. نیما بهنود، صاحب برند نیمانی نیز از جمله هنرمندانی است که از یک سو با استفاده از این هنر در آثارش، از این گنجینهی بیپایان بهره برده و از سوی دیگر از موجودیت فرهنگ ایرانی در عرصهی مد طرفداری میکند. نیما بهنود همچون بسیاری از طراحان مد و لباس جهان در پایتخت مد آمریکا، نیویورک زندگی میکند. خط تولید محصولاتش شامل کیف، کفش، کمربند، ژاکت مردانه و زنانه و اکسسوری است. استفاده از ظرافتهای باشکوه هنر نستعلیق ایرانی، طرحهای اسلیمی و تصاویر انتزاعی شاهنامه، این برند را خاص و زیبا کرده است. زمانی که طراحی گالری نیمانی به ما سپرده شد، همان ابتدا دریافتیم که برای هماهنگی و همخوانی هرچه بیشتر فضای گالری، ما هم باید از طرحهای مشابه استفاده کنیم. تبدیل یک ساختمان مسکونی با حدود ۳۰ سال ساخت به یک مجموعهی خاص و زیبا برای خریداران که سراسر بر پایهی هنر ایرانی باشد، هدف اصلی ما بود. با بررسی محصولات این برند روند طراحی این فضا را بر پایهی خطوط نستعلیق و تاکید بر حرف «ه» و تصاویر شاهنامه آغاز کردیم. انتخاب رنگ سفید در کنار زرد، تاکیدی است بر گشایش حداکثری و نیز ارتقای حس سیال بودن فضا؛ همچنین از رنگ زرد که نماد طراوت، شادی، اعتماد به نفس و اصالت است به عنوان رنگ غالب در فضا استفاده کردیم که ظاهری چشمنواز را به دیوارهای بیجان بنا میبخشد.
تبدیل شدن تدریجی دیواره به سقف، سقف به دیواره و زمین و دیوار برای نمایش و ایجاد سیالیت در فضا و کشش بصری از طریق اجرای فرم، زمینه را برای ترغیب خریداران فراهم میکند.
جانمایی استندهای اکسسوری به گونهای زیباشناسانه و با ظرافتی خاص طراحی شده تا حداکثر میزان دید را به مخاطب بدهد.
در نهایت ایدهی طرح در پاسخ به تاکید برند نیمانی با نگرش معماری ایرانی و شهر اصفهان، از کاشیکاریهای دستساز با تاکید بر حرف «ه» در کف و آینهی زنگ زده و تلفیق آن با معماری روز که نشاندهندهی قدرت، اصالت و شکوه باشد، استفاده کردیم.
در پایان فضایی مدرن با رویکردهایی هماهنگ با نوع کالای ارائه شده از جنس پست مدرن داشتیم که هم دربرگیرندهی الگوهای معماری مدرن و هم تحت تاثیر معماری ایرانی بود.
کتاب سال معماری معاصر ایران، 1401
نام پروژه: گالری نیمانی
عملکرد: تجاری
مهندسین مشاور: مهندسین مشاور نهصد
معمار: امین ترکان
همکار طراحی: عالیه نادری
طراحی و معماری داخلی: امین ترکان، عالیه نادری
رندر-ترسیم: بیتا صالح، مهلا دهقانی
گرافیست: فاطمهسادات صدیقی، نوید موحدیان
کارفرما: آقای ملکیان
مجری: آقای ملکیان
نورپردازی: هوشمند
مهندس تاسیسات: مهندسین مشاور نهصد
نوع تاسیسات: یونیت اسپلیت
مهندس سازه: مهندسین مشاور نهصد
آدرس پروژه: خیابان آبشار اول، بوستان بهشت
مساحت زمین: 490.50 مترمربع
زیربنا: 308.50 مترمربع
تاریخ شروع- پایان ساخت: 1400-1399
عکاس پروژه: نگار صدیقی
وبسایت: www.amintorkan.com
ایمیل: amintorkan@yahoo.com
اینستاگرام: 900co
Nimany gallry, Amin Torkan
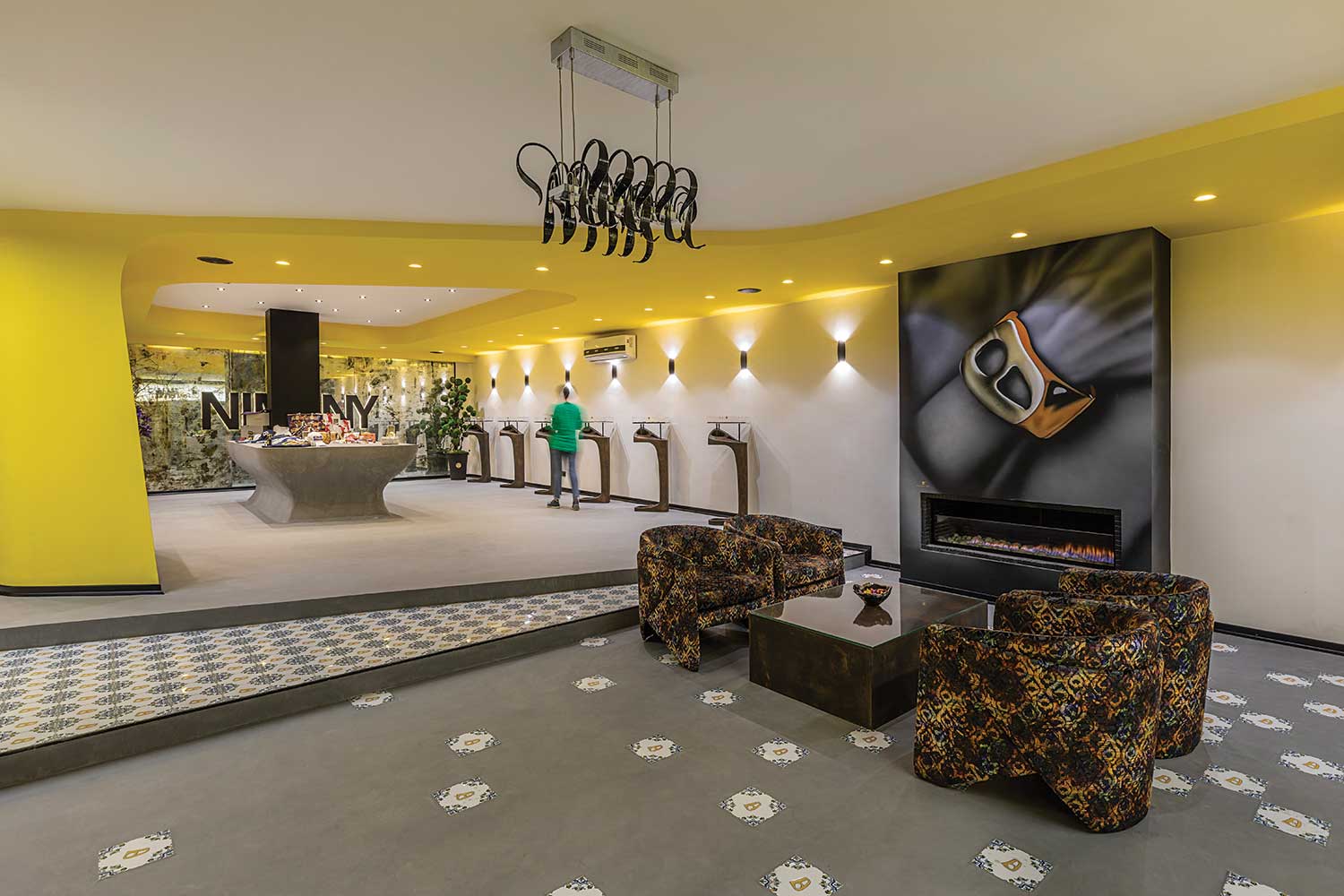
Project Name: nimany gallry
Function: commercial
Office: 900architecture group
Lead Architects: Amin Torkan
Design Team: alieh naderi
Interior Design: alieh naderi
Client: mr malekiyan
Executive Engineer: mr malekiyan
Render-draw: bita saleh.mahla dehghani
Graphic designer: Fatemeh sadat seddighi, navid movahediyan
Lighting: smart
Mechanical Installations Engineer: 900 architecture group
Mechanical Structure: split unit
Structural Engineer: 900 architecture group
Location: first abshar st.Isfahan
Total Land Area: 308.50 m2
Area of Construction: 490.50 m2
Date: 2020-2021
Photographer negar seddighi
Website: www.amintorkan.com
Email: amintorkan@yahoo.com
Instagram: 900co
The history of aesthetics dates back as far as the creation of mankind as they intrinsically seek beauty. Throughout history, Iranians have always had a special style of clothing that is rooted in their civilized traditions. Nowadays, designing clothes and accessories is one of the most popular jobs in Iran. In this regard, if people are creative and familiar with the art of colors and working with fabric, they will use this job to make money. Fashion design can be done individually; in this case, people try to introduce their work by designing personalized collections and displaying them in fashion shows and relevant events.
The originality and beauty of Persian art encourages many Iranian artists to incorporate it into their works. Nima Behnoud, founder of the NIMANY brand, is also one of the artists who, on the one hand, use Persian art in their works and benefit from this endless treasure, and on the other hand, endorse the presence of Iranian culture in the field of fashion. Like most fashion designers of the world, Nima Behnoud resides in the fashion capital of America, New York City. His production line includes bags, shoes, belts, men’s and women’s jackets and accessories. The incorporation of graceful subtleties of the Persian Nastaliq art, arabesque patterns, and abstract illustrations of The Shahnameh has made this brand unique and beautiful. When we were entrusted with designing the NIMANY Gallery, we realized from the very beginning that we should use similar designs in order to keep as much harmony with the gallery space as possible. Converting an almost thirty-year-old residential building into a special and beautiful complex for customers, entirely based on Iranian art, was our main objective. Upon examining the products of this brand, we started the process of designing this space based on Nastaliq lines, with emphasis on the letter “ه” as well as Shahnameh illustrations. The juxtaposition of the colors white and yellow reiterates the maximum openness of space and the promotion of a sense of fluidity within it. Moreover, we used the color yellow which symbolizes freshness, happiness, self-confidence, and authenticity as the dominant hue in the space, bestowing a striking appearance on the lifeless walls.
The gradual conversion of the parapet into a ceiling, the ceiling into a parapet, as well as the floor and the wall, to display and create fluidity in the space and incite visual tension through the implementation of form, provides the grounds for persuading the customers.
The placement of accessory stands is designed in such a special aesthetical and elegant manner that offers maximum visibility to the audience.
Finally, the concept of this design is a response to NIMANY brand’s stress on an Iranian architecture approach and the city of Isfahan, using handmade tiles on the floors, with an emphasis on the letter “ه”, along with rusty glass, and combining them with modern architecture that shows strength, originality, and glory.
In the end, we created a modern space via approaches in harmony with the type of post-modern goods at hand, including modern architectural patterns and at the same time influenced by Iranian architecture.

