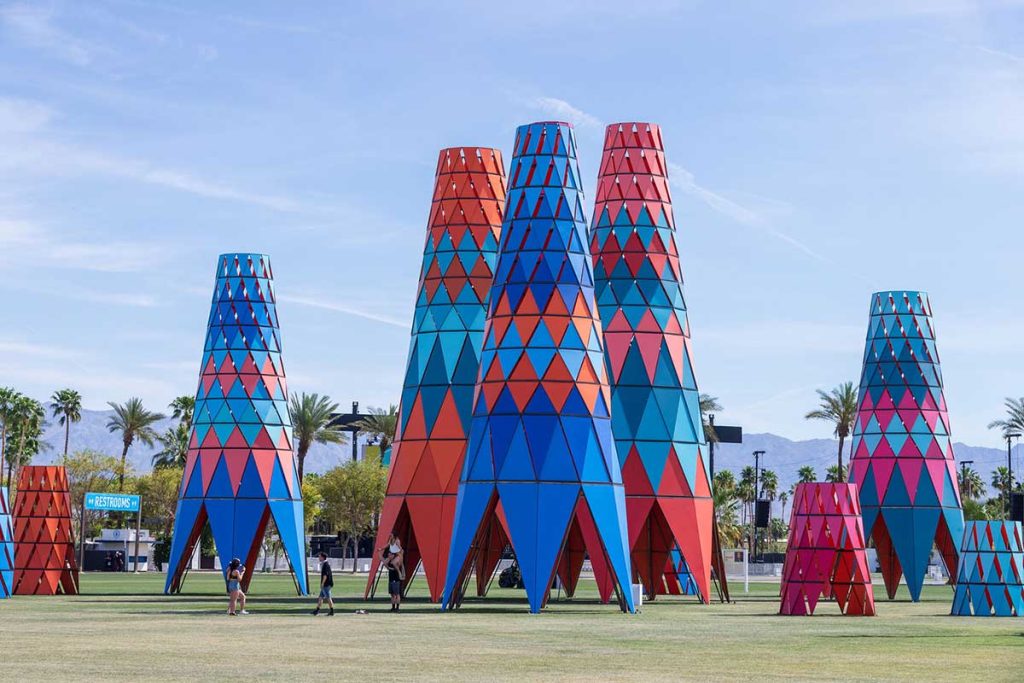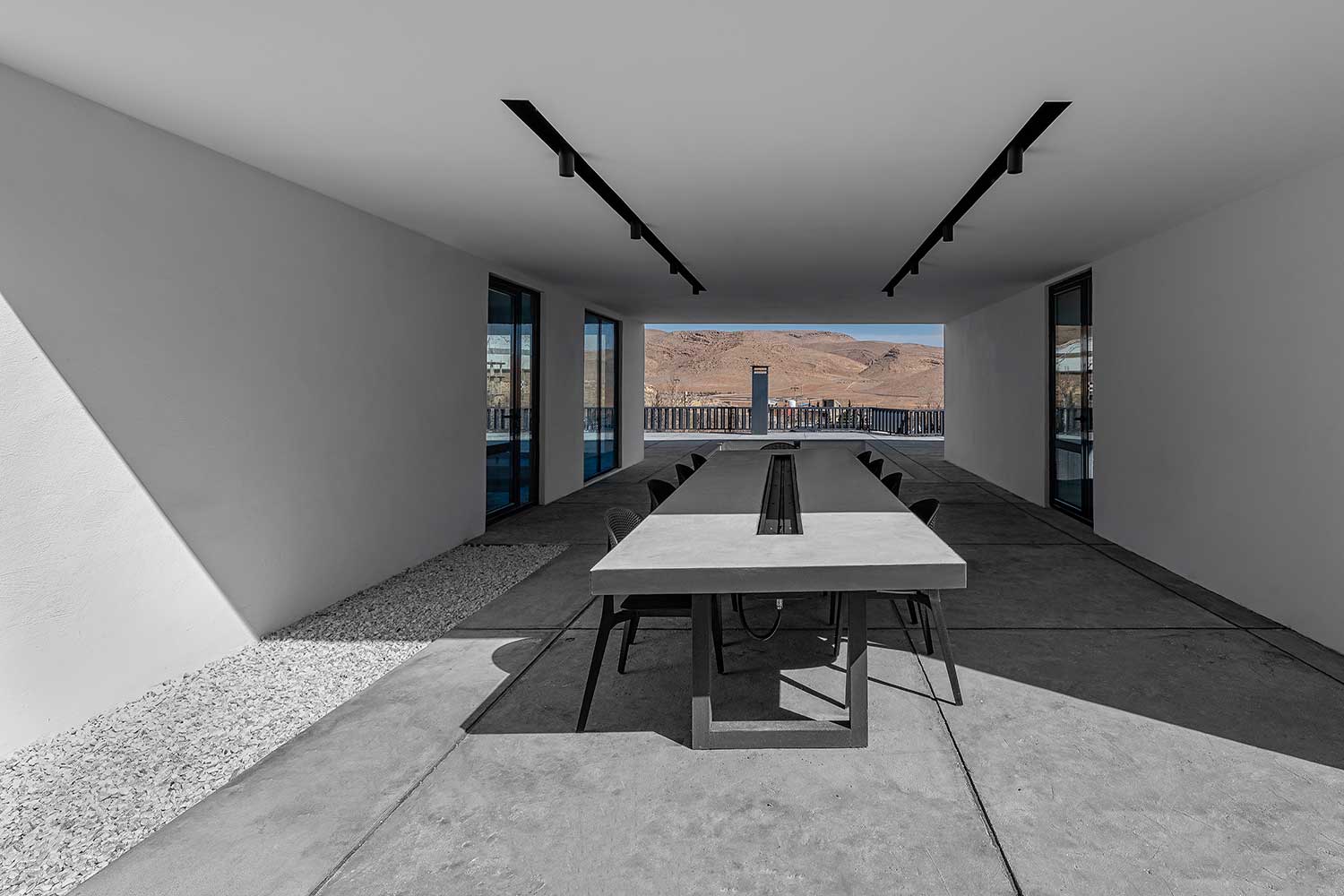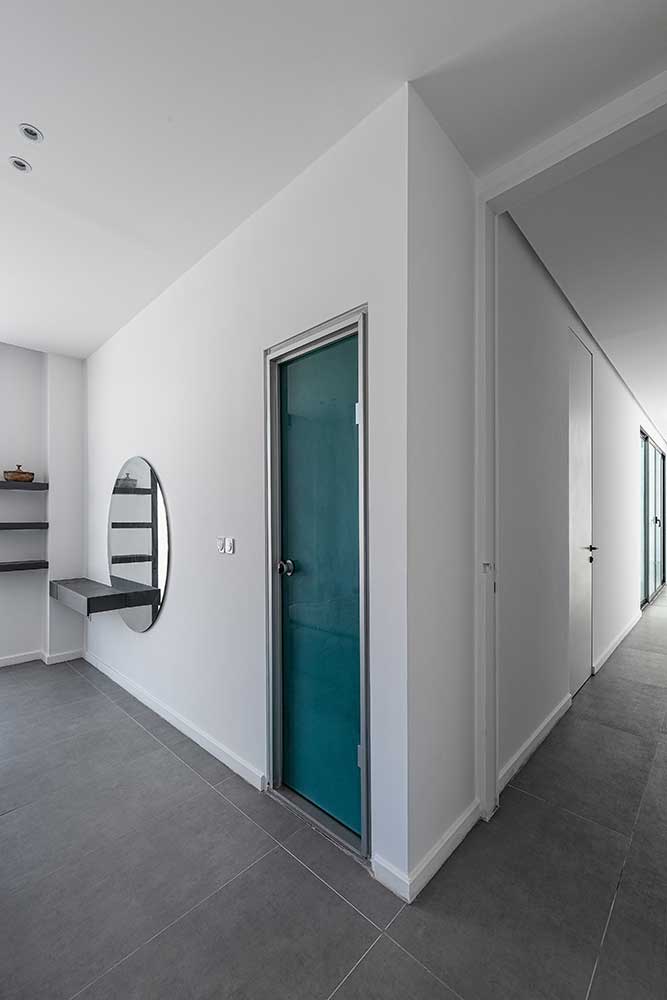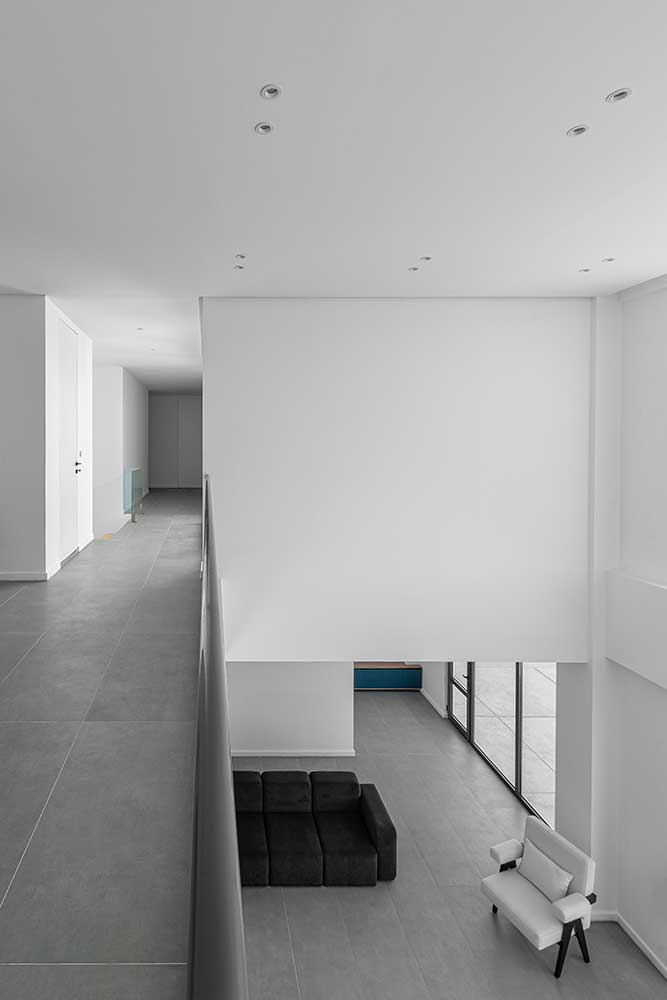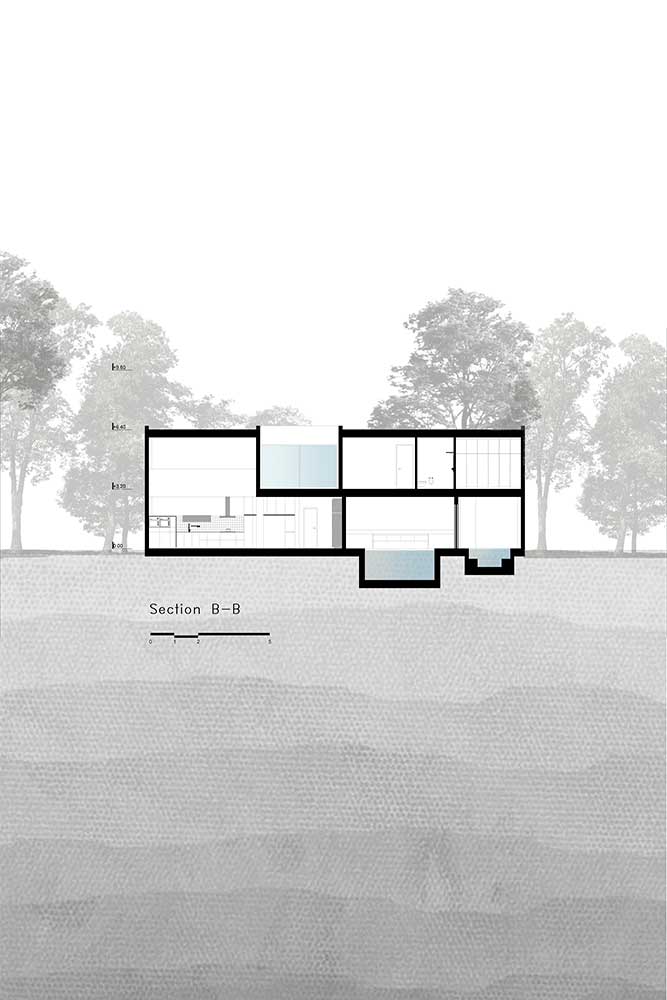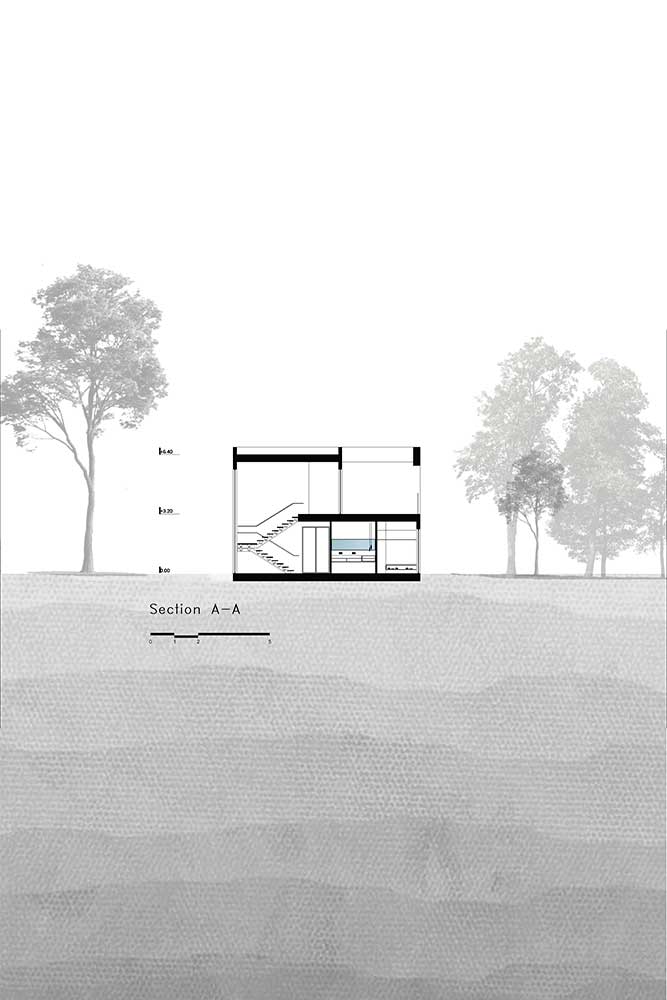ویلا پرمـــهای، اثر مجتبی کاظمی
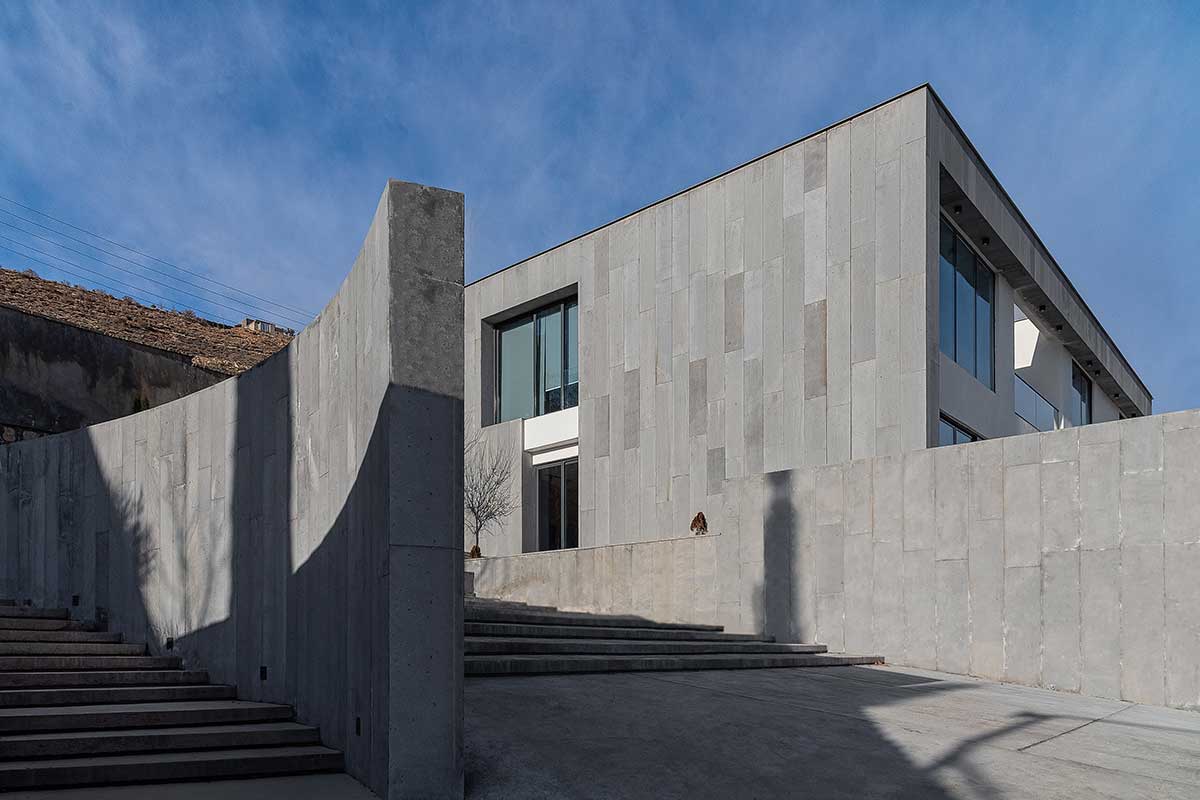
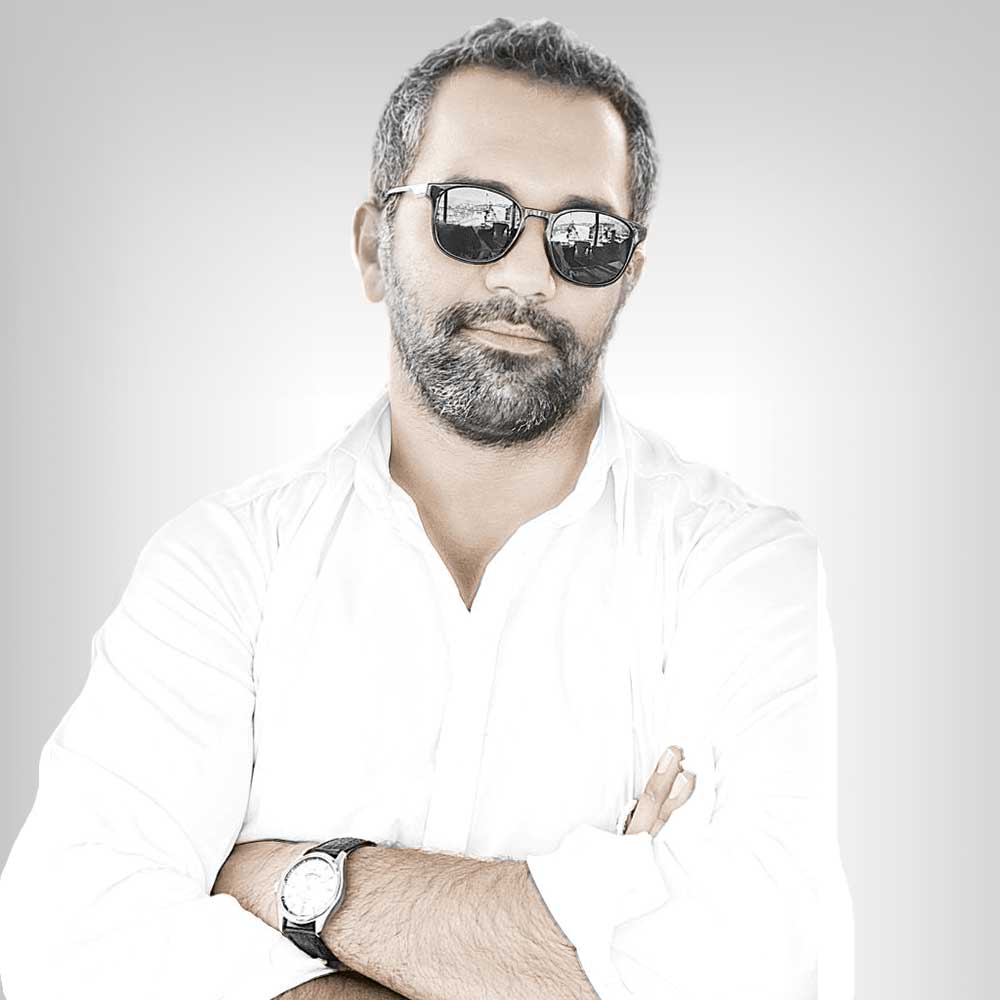
این پروژهی ویلایی در زمینی به مساحت 4653 مترمربع، در قلات شیراز در سال 1399 در حالیکه اسکلت آن اجرا شده بود توسط کارفرما به شرکت ارجاء داده شد؛ پس از بررسی پلانهای اولیه و شرایط وضع موجود کارگاه، با تغییرات جزئی که در چیدمان پلانها جهت استفادهی بهینه از دید و منظر و همچنین برآورده ساختن نیازهای کارفرما صورت گرفت، شروع به کار کردیم. این پروژه به این دلیل که اسکلت آن از قبل اجرا شده بود، جای مانور زیادی نداشت. با توجه به اینکه جانمایی آن در منتهیالیه زمین بهدرستی در نظر گرفته شده بود و سبب خلق فضاهایی با کیفیت بصری خوبی شده بود، در نهایت تصمیم بر آن شد که در این پروژه نیز همچون سایر پروژهها با استفادهی حداکثری از پتانسیلهای موجود سایت، در نهایت خلوص و سادگی چه در طراحی داخلی و چه در نما، پروژه پیش برده شود.
حجم مکعب مستطیل با کشیدگی در جهت شرقی-غربی دید وسیعتری را برای ساکنان فراهم آورده است. ضمن اینکه بخش مرکزی حجم به صورت پیلوتی در نظر گرفته شده تا از فضای ایجاد شده در زیر حجم بتوان به عنوان سایبان و مامنی امن برای حضور ساکنان در فضای طبیعی باغ استفاده کرد. علاوه بر آن، کشیده شدن استخر به داخل فضای پیلوت ضمن تامین شرایط مساعدتری در ایام مختلف سال جهت تفریح، به درهمتنیدگی و یکپارچگی بیشتر فضای بیرون و درون کمک کرده است؛ این خلوص صرفا به حجم ساختمان محدود نشده و سعی شده در انتخاب متریال نیز نهایت سادگی و خلوص ضمن ایجاد جذابیتهای بصری صورت گیرد.
کتاب سال معماری معاصر ایران، 1401
نام پروژه: ویلا پرمهای
عملکرد: مسکونی
دفتر طراحی: چارک
معمار: مجتبی کاظمی
همکاران طراحی: زهرا عبداللهی
طراحی و معماری داخلی: مجتبی کاظمی، زهرا عبداللهی
نظارت بر اجرا: مجتبی کاظمی
نوع تاسیسات: گرمایش کف- اسپلیت
نوع سازه: اسکلت بتن
آدرس پروژه: شیراز، قلات
مساحت زمین: 4653 مترمربع
زیربنا: 432 مترمربع
کارفرما: مهندس پرمهای
تاریخ شروع-پایان ساخت: 1401-1399
عکاس پروژه: خاطره عشقی (ایمیل: khatereheshqi@gmail.com – اینستاگرام: khatereheshqi)
وبسایت: www.charak-arc.com
ایمیل: m.kazemi_arc@yahoo.com
اینستاگرام: Mojtaba_.kazemi
Permei,s Villa, Mojtaba Kazemi
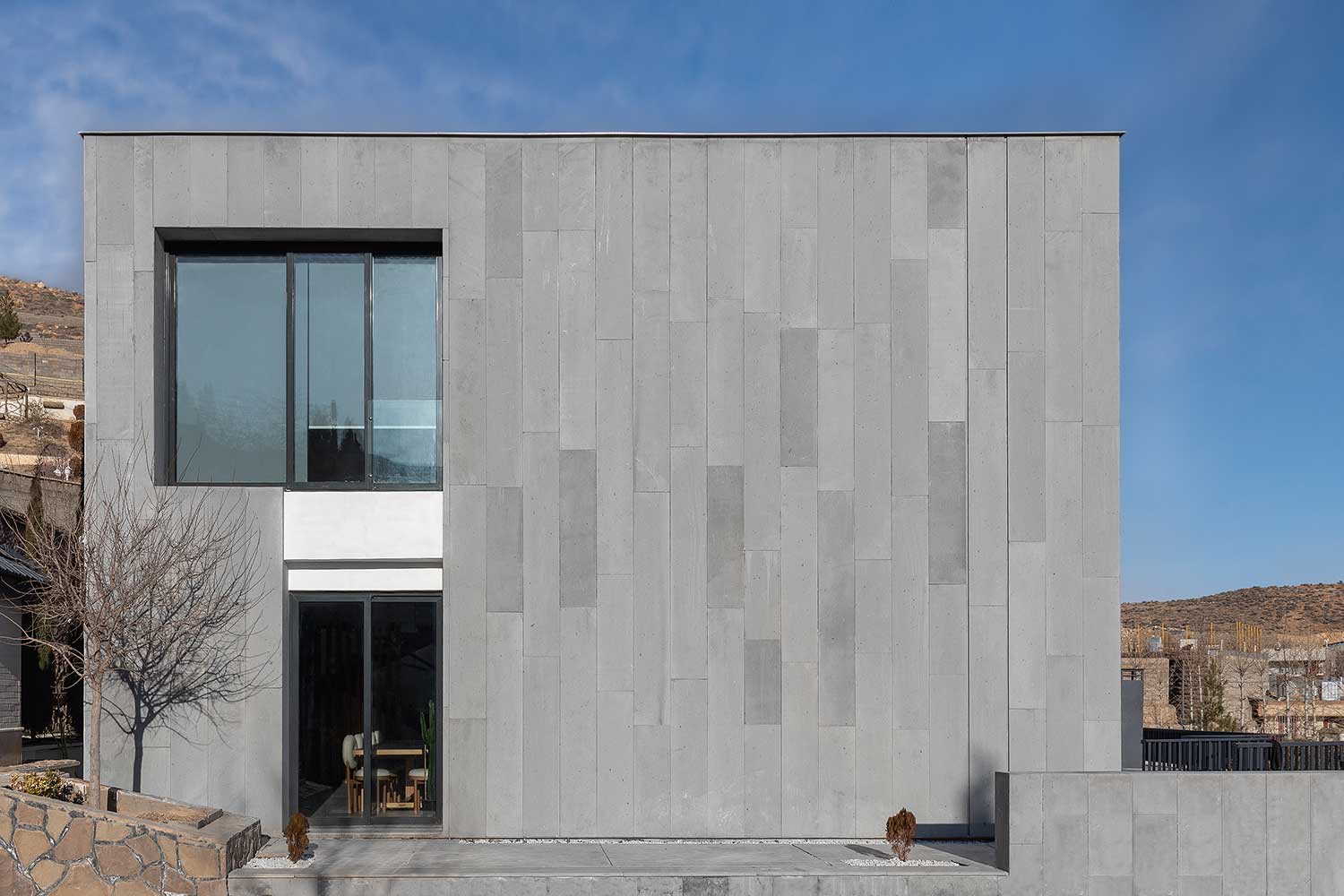
Project Name: Permei,s Villa
Function: Residental
Office: Charak architectural group
Lead Architect: Mojtaba Kazemi
Design Team: Zahra Abdollahi
Interior Design: Mojtaba Kazemi, Zahra Abdollahi
Client: ENG Permei
Executive Engineer: Mojtaba Kazemi
Structure: concrete structure
Location: Ghalat, Shiraz, Fars
Total Land Area: 4653 m2
Area of Construction: 432 m2
Date: 2020-2023
Photographer: Khatereh Eshqi (Email: khatereheshqi@gmail.com – Instagram: khatereheshqi)
Graphic Designer: Sanamnaz Allameh
Website: www.charak-arc.com
Email: m.kazemi_arc@yahoo.com
Instagram: Mojtaba_.kazemi
This villa project on a land of 4653 square meters in Qalat, Shiraz was referred to the company by the client in 2020 while its structure was implemented. After checking the initial plans and the existing condition of the project site, we started working with minor changes in the layout of the plans to make efficient use of the view and also to meet the client,s needs. In this project, due to this reason that its structure has already been implemented, didn,t have much place for maneuver and considering the fact that its location at the far end of the site was planned correctly for the creation of spaces with good visual quality. Finally in this project as in other project, it was decided that with the maximum use of the existing potential of the site should be carried forward in the utmost purity and simplicity, both in the interior design and in the façade of the project.
The volume of the rectangular cube with the extension in the east-west direction has provided a wider view for the residents. In addition, the central part of the volume is considered as a pilot so that this space can be used as a canopy and safe place for the residents in the natural space of the garden. Furthermore, extending the pool into the pilot space while providing more favorable conditions in different days of the year for recreation, has contributed to the integration of the outside and inside space, This purity is not only limited to the size of the building and it has been tried to choose the simple material while creating visual appeal.

