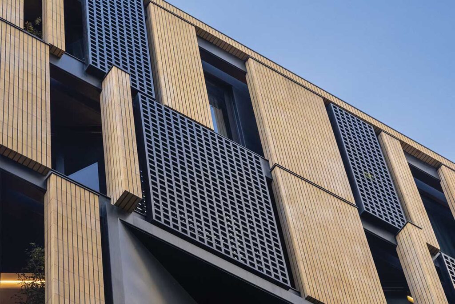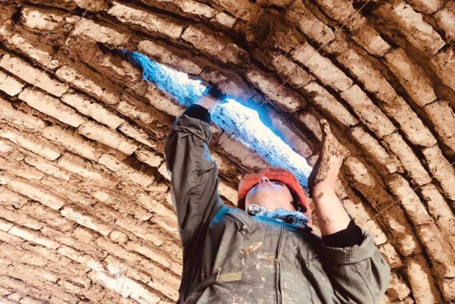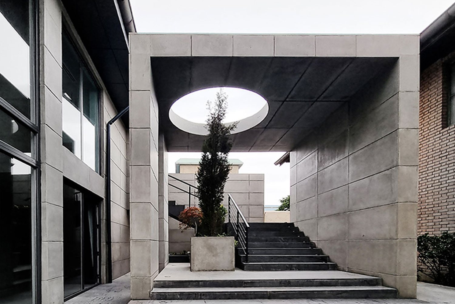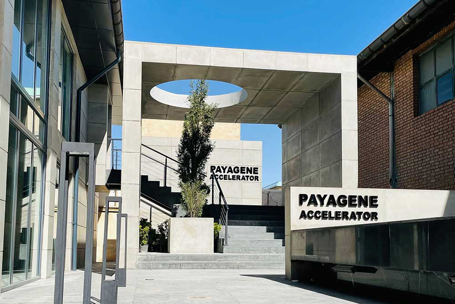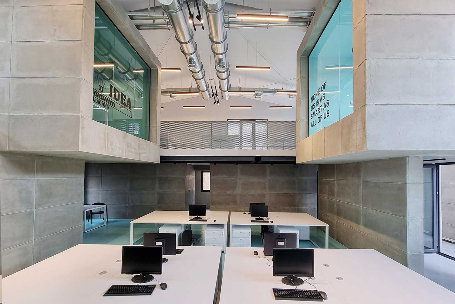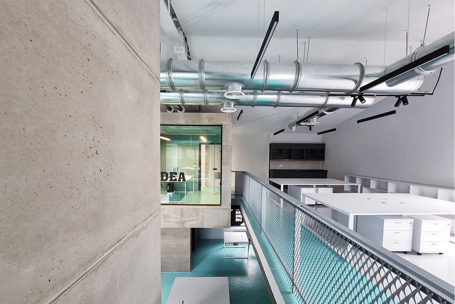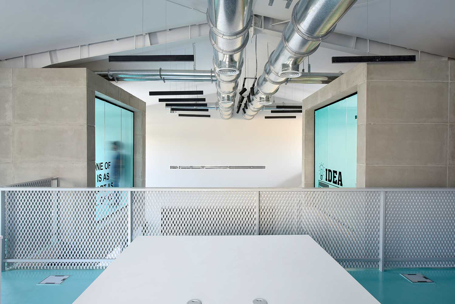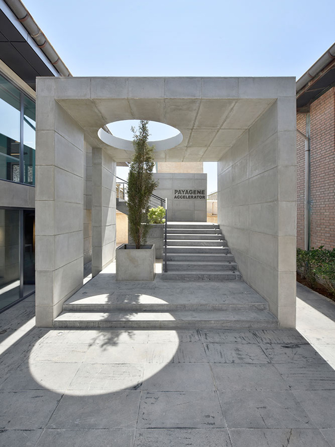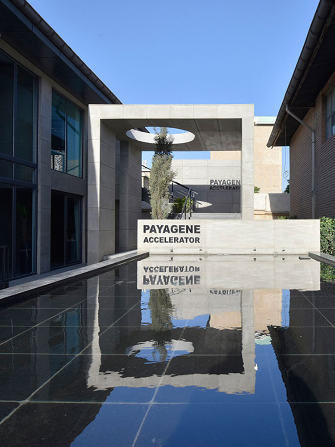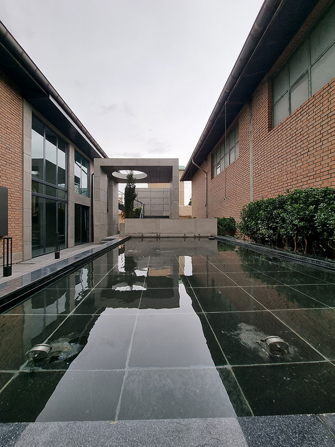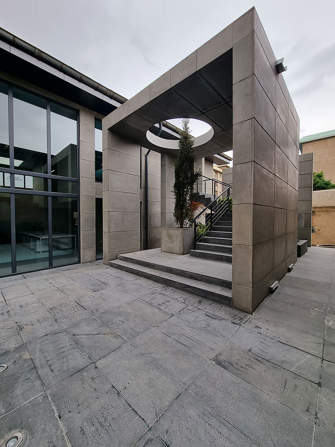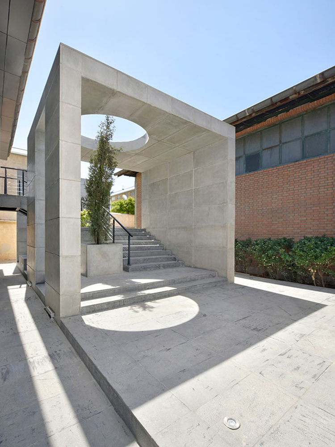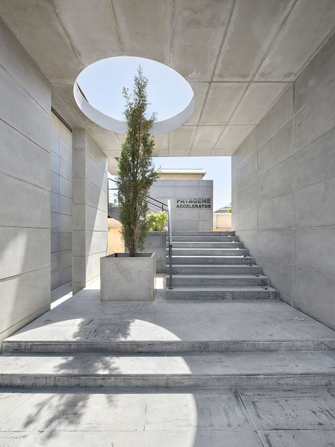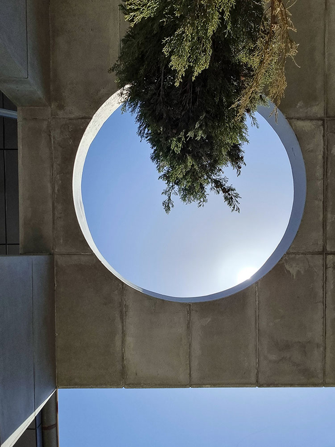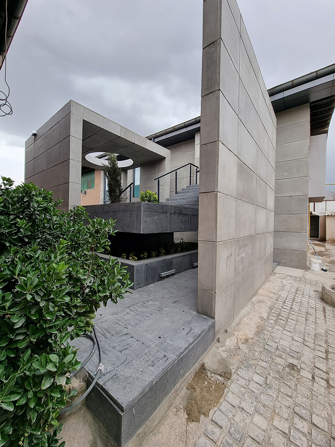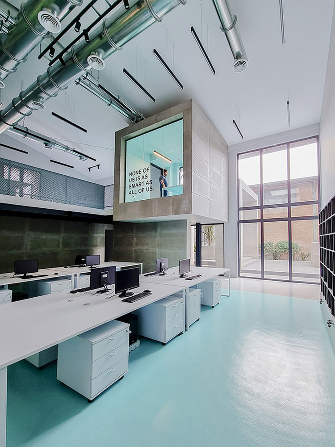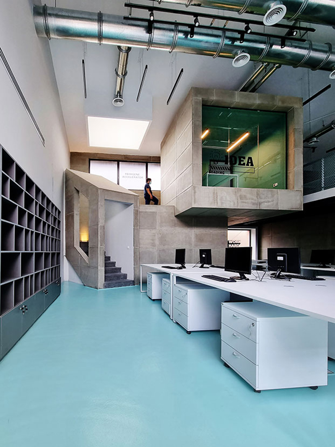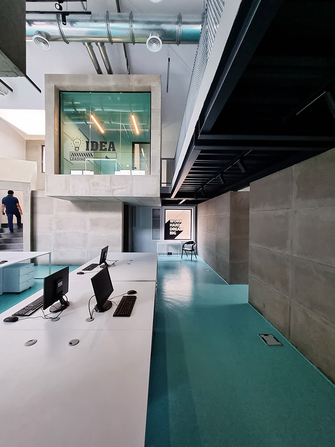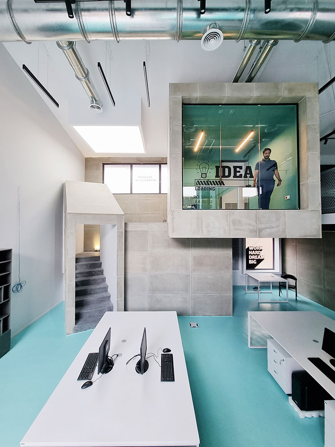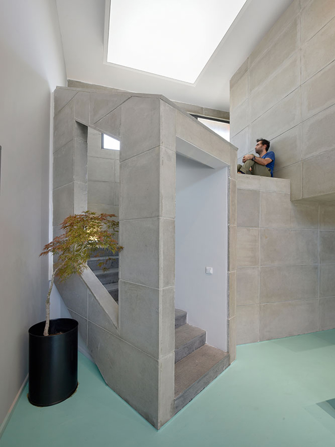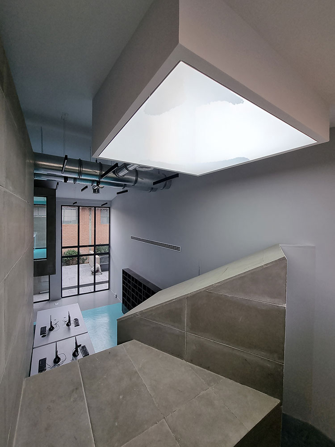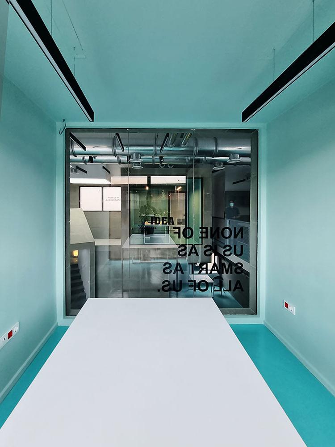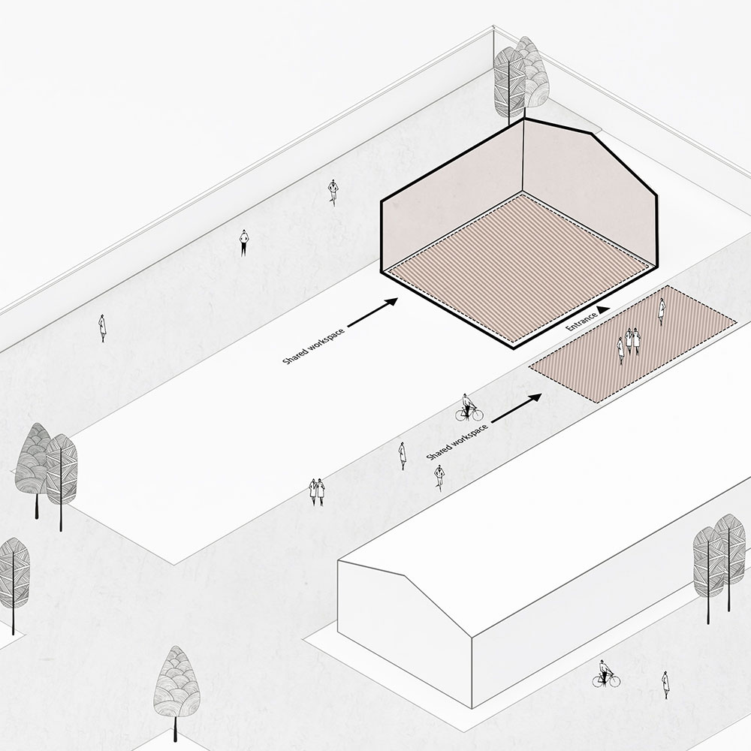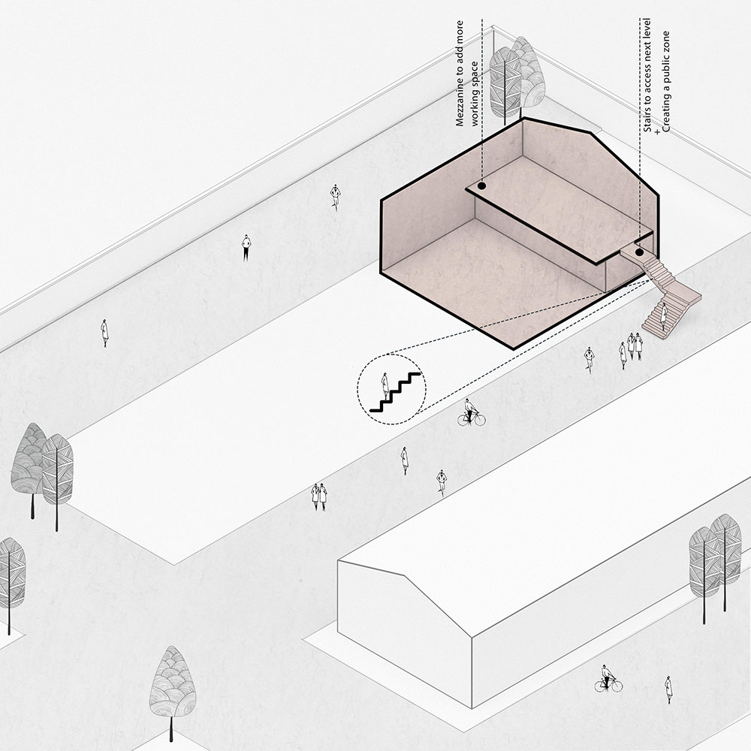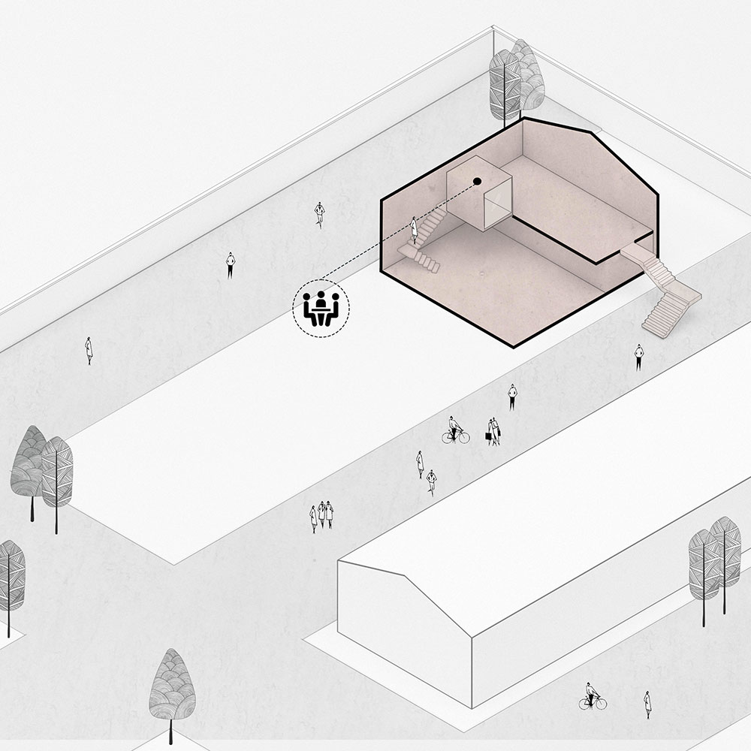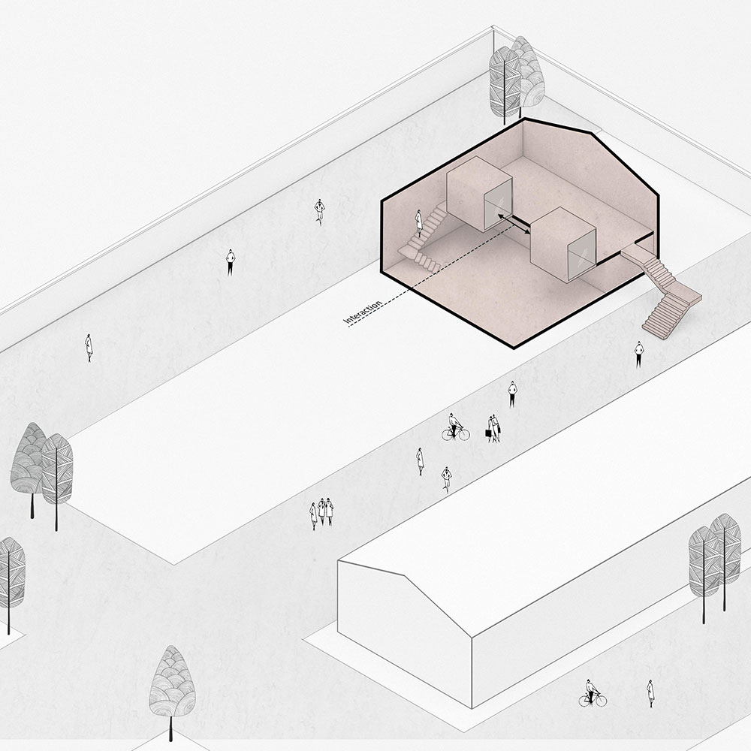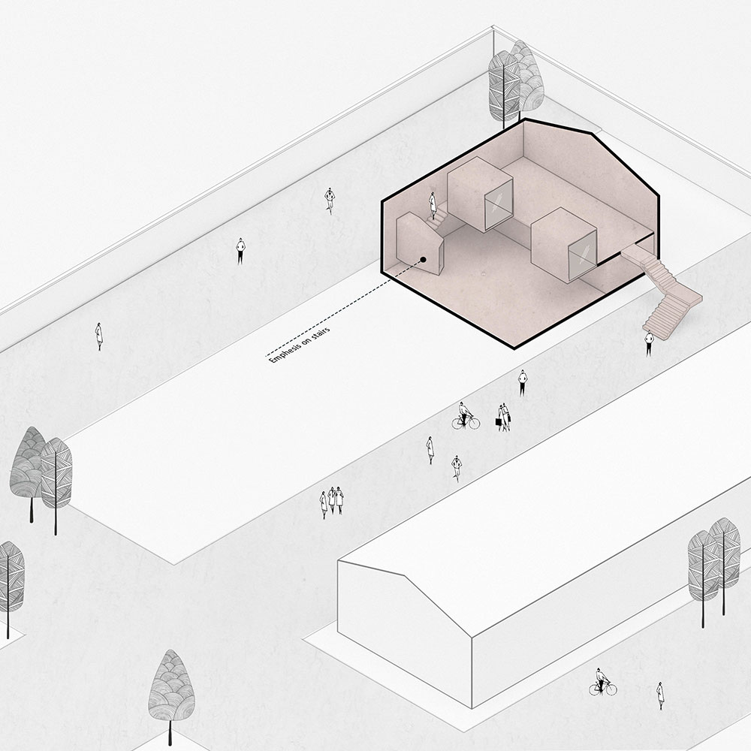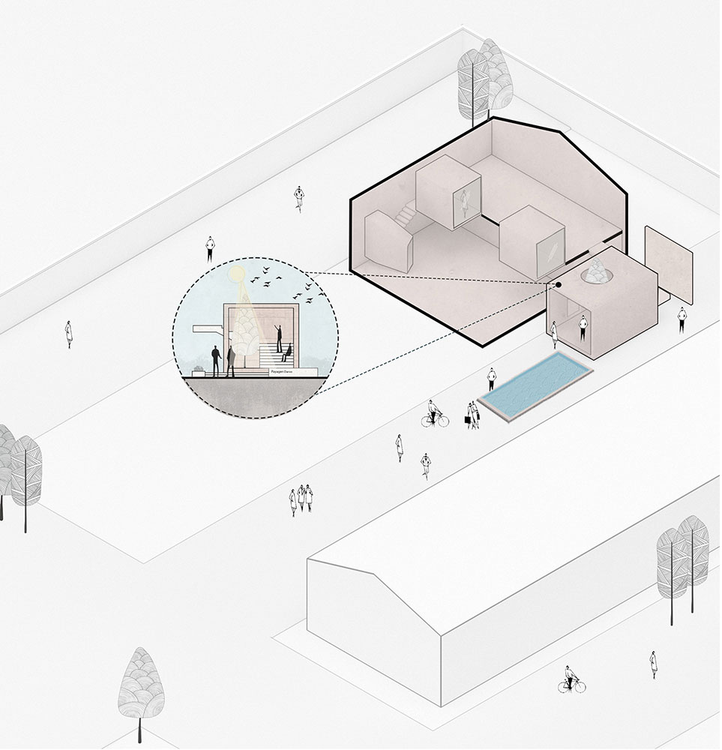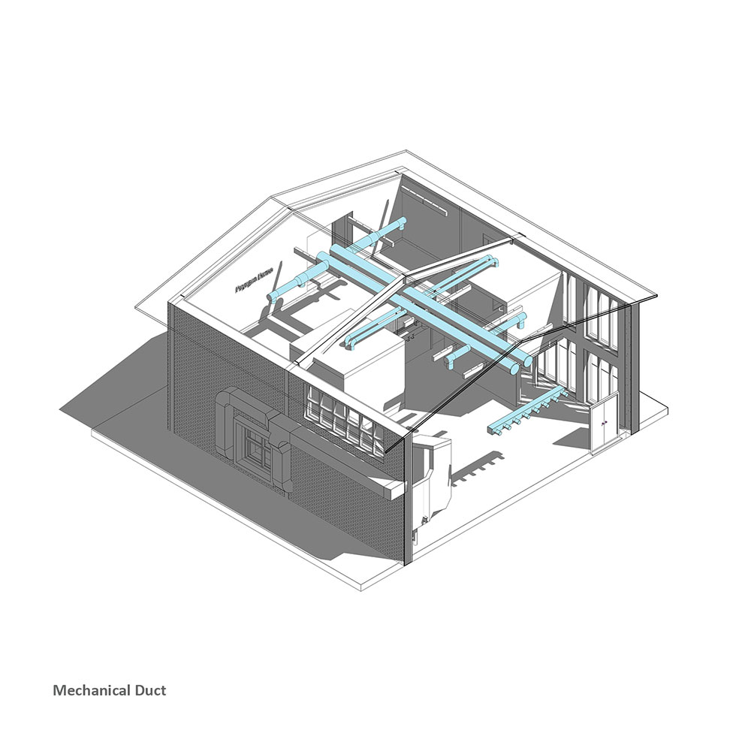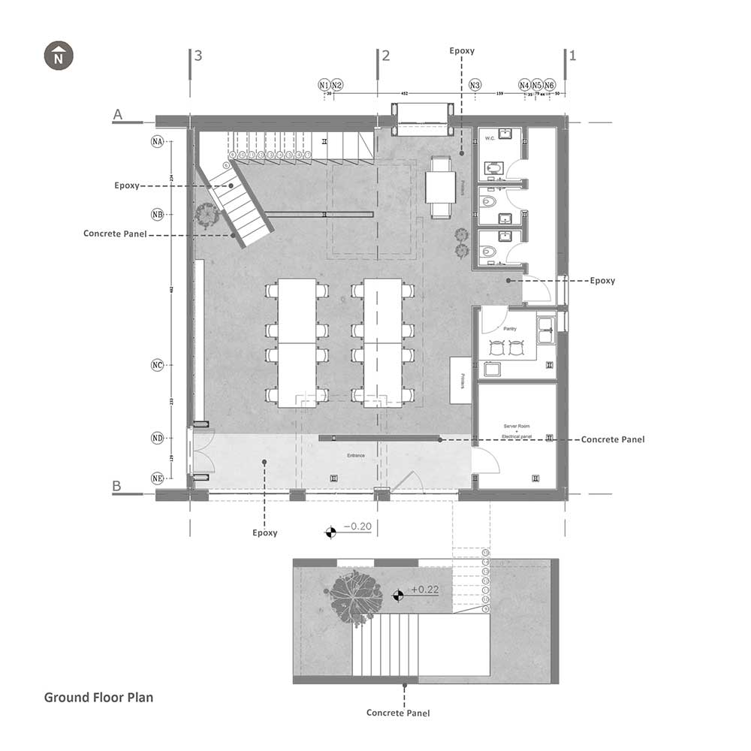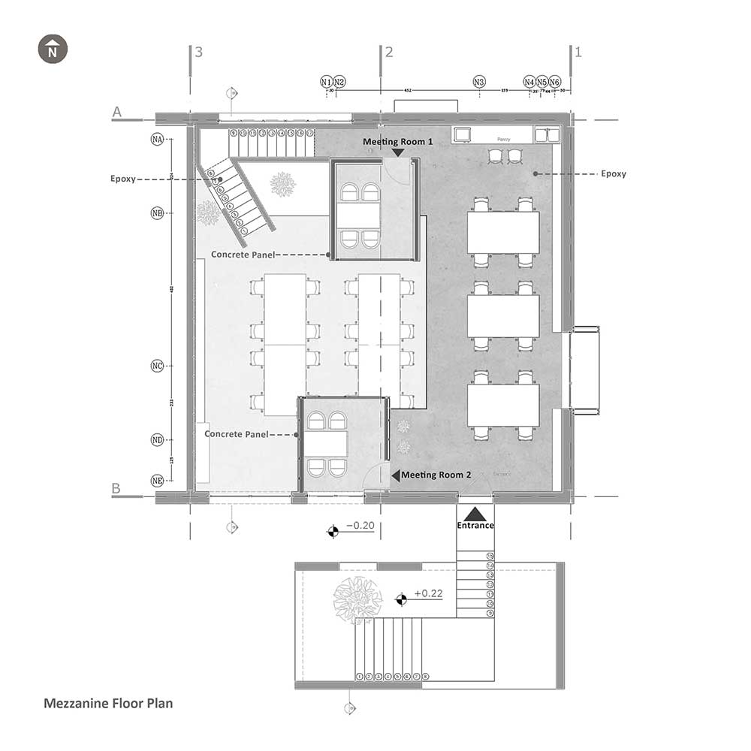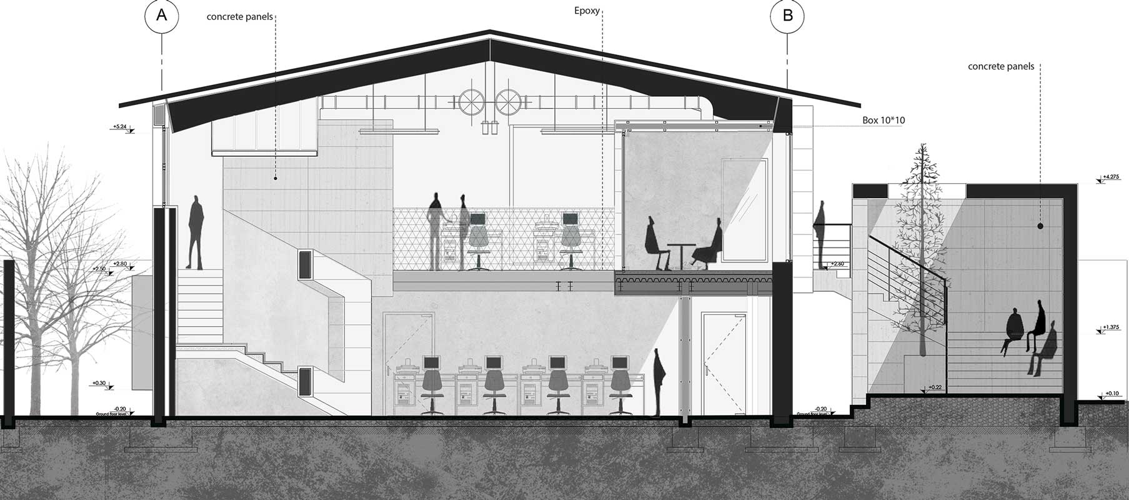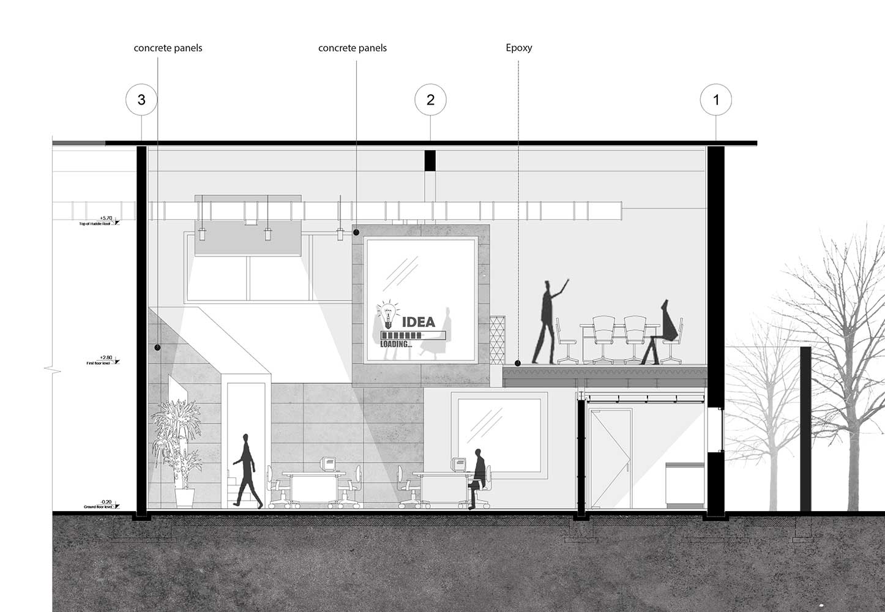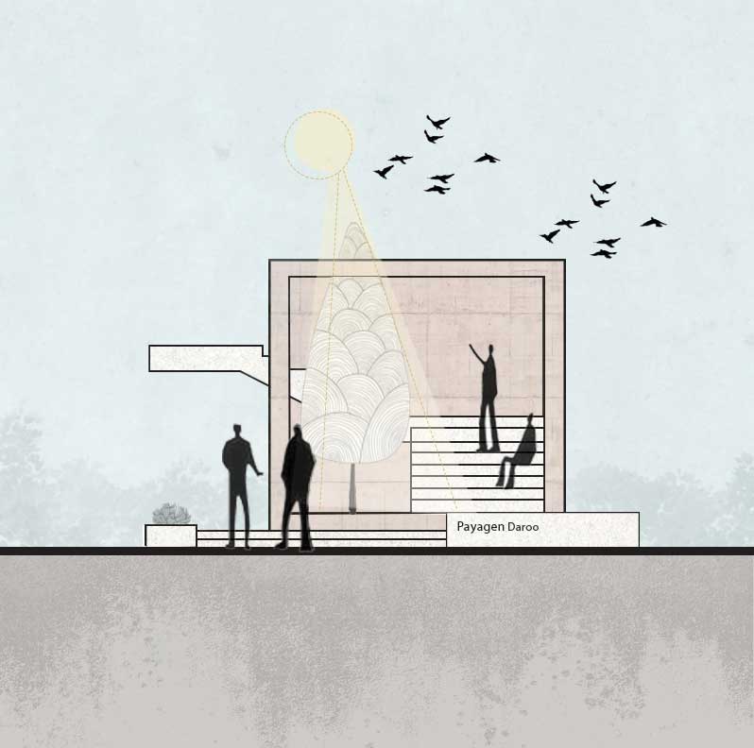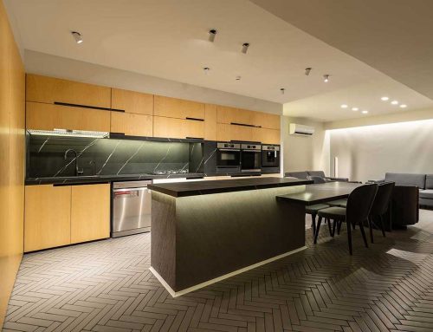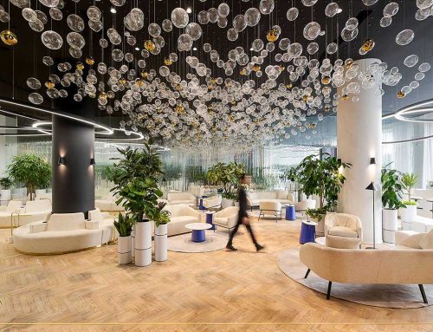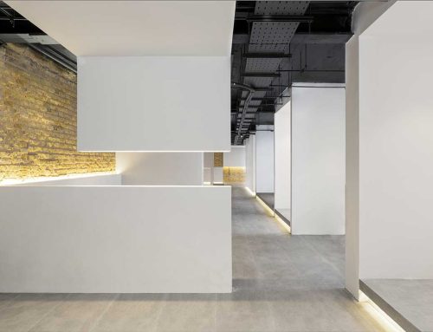پایاژن دارو (دفتر کاری در کنج کارخانه) اثر آرش خداداد و سمانه یاراحمدی
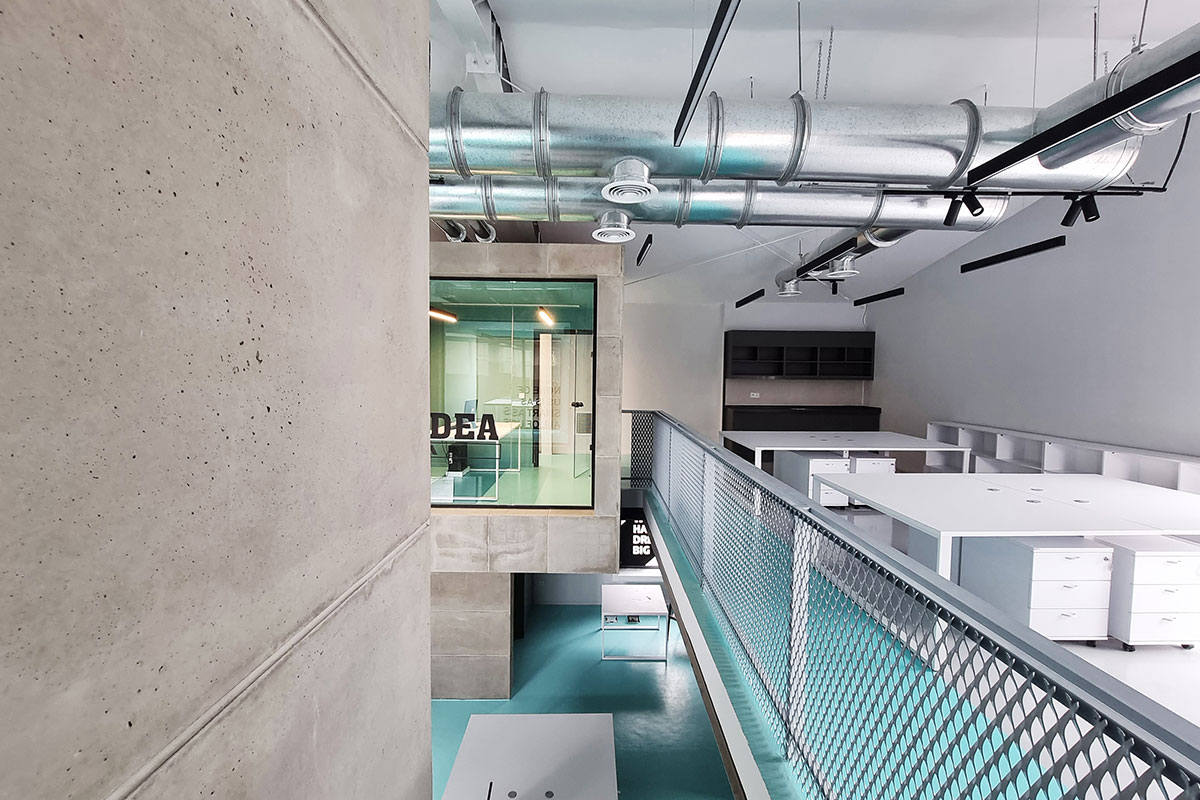

پایاژن دارو (دفتر کاری در کنج کارخانه)
پروژه به صورت یک سوله کنج رها شده در انتهای یک سوله در کنج کارخانه به ما واگذار شد. خواستههای اولیهی ما رسیدن به یک دفتر کار مناسب برای یک شرکت شتابدهندهی دارویی نوپا با تمرکز بر تحقیقات تیم جوان تولید صنعتی بود. پس از بررسی و آنالیز پروژه اهداف زیر را برای پیشبرد طرح در نظر گرفتیم:
1-زندهسازی محل استقرار پروژه درگوشهای دور از سایت با تعریف فضای ورودی و محوطهی جانبی به عنوان فضای اتصال و انفصال
2-تحقق رسیدن به فضایی برای تعامل اجتماعی با استفاده از احجام ورودی و محوطه با حجم بخشیدن به مفهوم نور و سایه و بازتعریف پله
3-عینیت بخشی به اتصال بیرون و درون پروژه و ایجاد حس پیوستگی در تجربهی فضا در هماهنگی تجربهی کاربر از یکپارچگی فرم و خشونت متریال
4-زایش واقعیت پروژه از دل نیازهای عملکردی و در هم آمیخته شدن حس فضا با عینیتهای یک پروژهی صنعتی با انبساط و انقباض مکعبها در تعریف عملکردها
5- ایجاد تجربهی متفاوت و متناسب کاربر در درک و دریافت از متریال، اجرا و تناسبات
6- همنشینی تضادهای درونی و بیرونی پروژه در بستر واقعیت عینی طرح. استفاده از دوگانههای کهنه-نو و نور-سایه در ایجاد حس شاعرانه برای فضا
با توجه به نیاز به افزایش مساحت کاربری با اکسپوز شدن تاسیسات در سقف امکان اضافه شدن نیمطبقه فراهم شده و سپس با افزودن دو مکعب طره شده در داخل فضا، کالبدی برای برگزاری جلسات گفتگو به وجود میآید.
فضاهای عملکردی همچون سرویسها، اتاق سرور و غیره در قسمت زیرین نیمطبقه پنهان شده و در نهایت عبور از پله (داخلی) خود یک ارزش است که تجربهی گذر از آن با الحاق یک حجم کمی ناقصالخلقه، تاکید میگردد. پله در پروژه در واقع محل تلاقی سطوح است که در جوانب خود عملکرد میآفریند و فضا خلق میکند، روزنه و فضای نشستن ایجاد میکند و بر اتصال طبقات تاکید میکند. نور بر فراز پله قرار گرفته و فرم را تاکید میکند و سایه بسیار مهم است که تفکیک احجام را میآفریند و کالبد را از دل خود بیرون میکشد.
خشونت و تضاد ذاتی میان بتن استفاده شده در قسمتهای دید با بستر آجری ساختمانهای سایت، طرح را از بستر تاریخی خود بیرون کشیده و احجام بتنی مجموعهی جدیدی از روابط را تعریف میکند.
بر اساس اهداف طراحی، حجم مکعب ورودی و فضای محوطهی جانبی در ترکیب با پله در نقش دوگانهی محل عبور و مکان نشستن تعریف میگردد و سرو در امتداد پرسپکتیو ورودی با تاکید بر محل تقاطع عبور در قلب مکعب بتنی جای میگیرد و با خود شاعرانگی را در حجم به همراه میآورد. تاکید بر این گسست شاخص میان کارکرد پروژه با محیط اطراف از طریق انبساط ورودی و تعریف بازشوها، روزنهها و حضور آب حاصل میگردد، این قرارگیری آب سرد و بتن در کنار هم آیین ورود به فضا را با تجربه آرامش و تامل میآفریند. پله در فضای ورودی تنها وظیفهی ارتباط عمودی را بر دوش نمیکشد، در واقع در نقش یک فضای نشیمن و محیطی برای تعامل اجتماعی ظاهر میگردد.
کتاب سال معماری معاصر ایران، 1400
___________________________
عملکرد: اداری
_______________________________________
نام پروژه: پایاژن دارو
عملکرد: استارت آپ/ دفتر کار
دفتر طراحی: کوشک طرح
معماران اصلی: آرش خداداد-سمانه یاراحمدی
همکاران طراحی: نیما مهابادی- علی مولایی- زهرا نیک زارع- افسانه فاریابی
طراحی و معماری داخلی: منا پروین زاد- فهیمه میرزایی
مجری: امین دشتی نژاد- علی مولایی
کارفرما: شرکت شتابدهنده پایاژن دارو
نوع سازه: فلزی
نوع تاسیسات: هواساز
نورپردازی: کوشک طرح
آدرس پروژه: جاده مخصوص تهران کرج- خیابان دارو پخش-خیابان فروردین دوم- کارخانه پایاژن دارو
مساحت زمین: 250 مترمربع
مساحت سایت: 5000 مترمربع
زیربنا: 300 مترمربع
تاریخ شروع و پایان ساخت: خرداد 99- اسفند 99
عکاس پروژه: آرش خداداد- دید استودیو
وبسایت: www.kooshk.org
ایمیل: info@kooshk.org
اینستاگرام: kooshk_office
Payagene Daroo, Arash Khodadad, Samaneh Yarahmadi
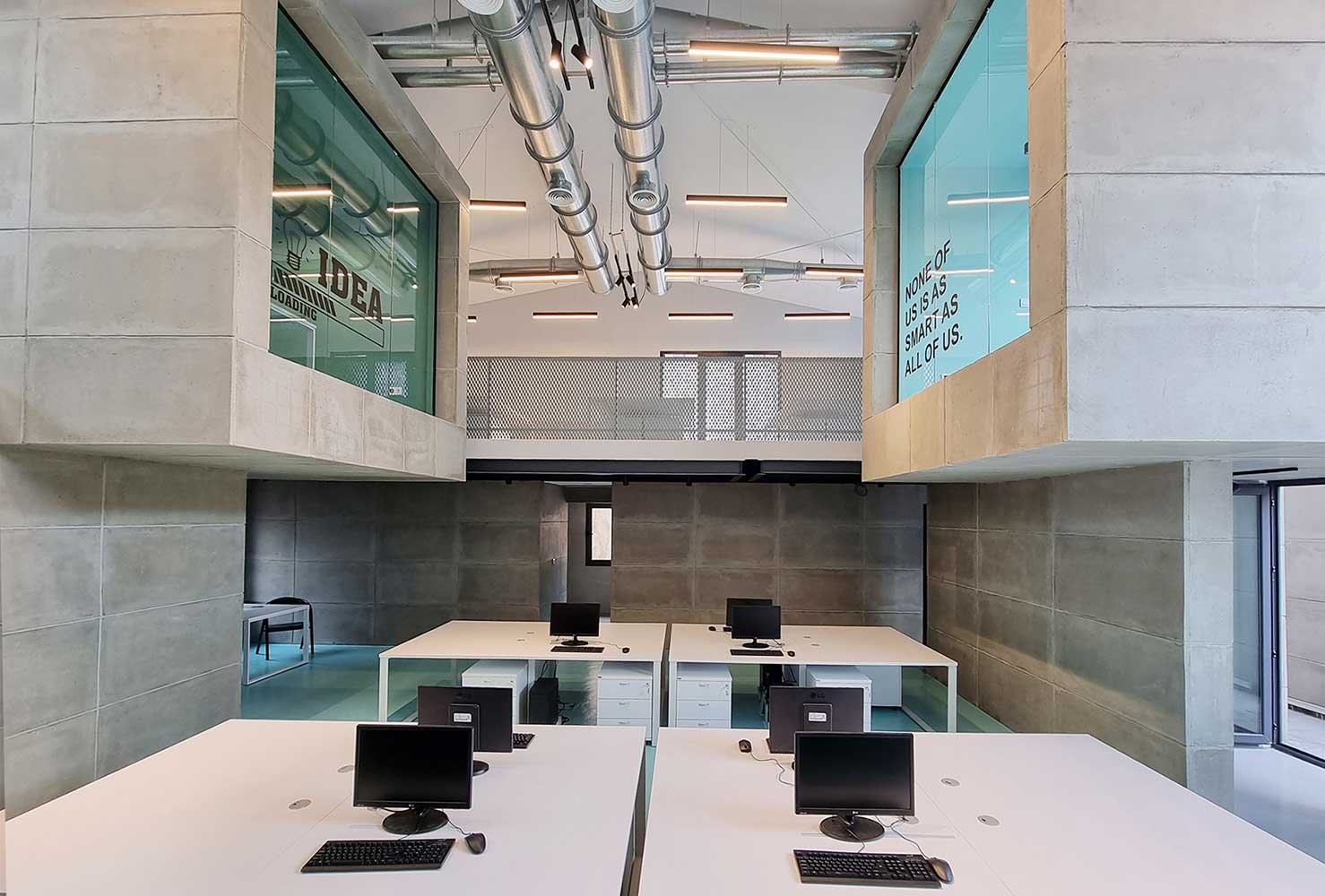
Project Name: Payagene Daroo, Third Place in General Spaces of the Ninth National Award of Contemporary Iranian Interior Design, 2021 / Function: Start up-office / Office: Kooshk Design Studio / Lead Architects: Arash Khodadad, Samaneh Yarahmadi / BIM: Nima Mahabadi / Design Team: Nima Mahabadi, Zahra Nikzare, Afsane Faryabi, Mona Parvinzad / Interior Design: Amir mirzaee, Fahime mirzaee / Client: Payagene Daroo Accelerator Co. / Executive Engineer: Amin Dashtinejad, Ali Molaee Ardakani / Construction Team: Amir Mirzaee, Sohrab Rakhsha, Hamid Molaee / Lighting: Kooshk Design Studio / Mechanical Installations Engineer: Nima Mahabadi, Vahid Akhlaghi / Mechanical Structure: Air Conditioner / Structural Engineer: Morteza Bagheri / Structure: Steel Structure / Location: Second Farvardin Street, Vardavard, Tehran-Karaj highway / Total Land Area: 5000m2 / Area of Construction: 300m2 / Date: June 2020-March 2021 / Photographer: Arash khodadad, Deed Studio
Website: www.kooshk.org
Email: info@kooshk.org
Instagram: @kooshk_office
The site of Payagene Daroo was an abandoned industrial building at the corner of a factory handed over our team to design. This project was a practice for our tam to design a suitable office for a new pharmaceutical accelerator called “Payagene Daroo” focusing on industrial production. After project analysis, following objectives were generated:
1- Regenerating the site of project at the obsolete corner of the factory by definition of a new entrance and adjacent landscape as a connection joint.
2- Creating a public space by building an exterior cubic form conceptualizing light and shadow meanwhile reforming the access upstairs.
3- Connecting internal and external spaces and creating a continuous experience in the space synchronous with the user recognition of the integrity of form and coarse materials.
4- Vitalizing the substance of the project out of functional needs and incorporating sense of space with subjective of an industrial project by creating of the outstanding cubes.
5- Creating a new and exclusive user experience of materials, space and dimensions.
6- Coexistence of internal and external contrasts in the context of design by applying old-new and light-shadow duals to create a poetical space.
Regarding the need to extend the functional area of the office, a mezzanine was built and also two cantilevered cubes were created to form meeting rooms. Other functional spaces including toilets, pantry and server room were located under the mezzanine. To reach the second floor an internal amorphous monumental stairs were added creating a different passage experience. The light casted on the stairs from above, emphasized on the forms and shadows accentuated the masses adding value to interior design. Coarseness and inherent contrast between exposed concrete and old bricks of the building, distinguished the design from its old context. According to design objectives, entrance cube and adjacent landscape in composition with the stairs, defined passage space and sitting area. Furthermore, Cypress tree was located aligned with entrance perspective and in the middle of the concrete cube at the junction of the passage zone, creating a poetic space. To emphasis on the contrast between the function and design environment, the entrance space was high, new openings were defined and a water pool was created along the building. Vicinity of water, tree and concrete made a tranquil space to enter the office building.

